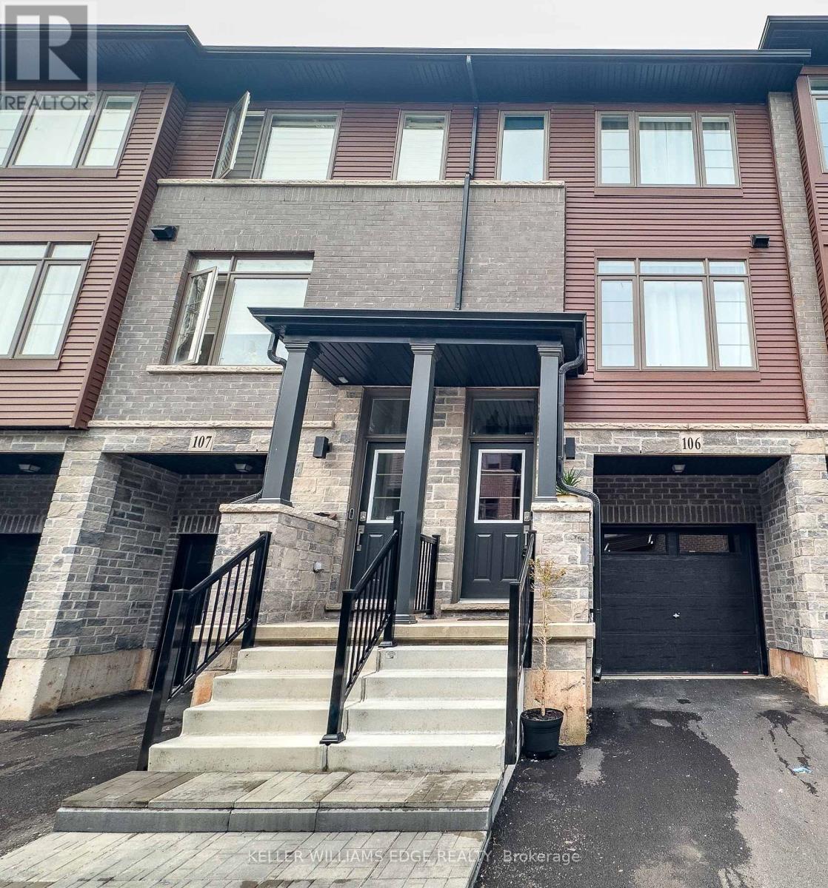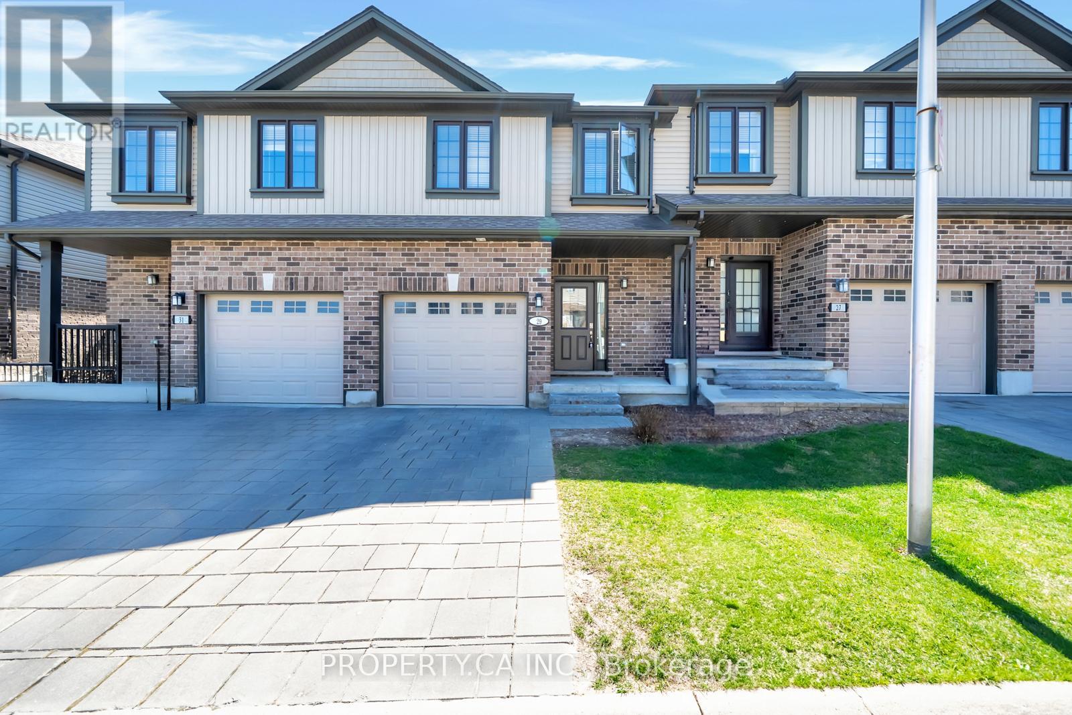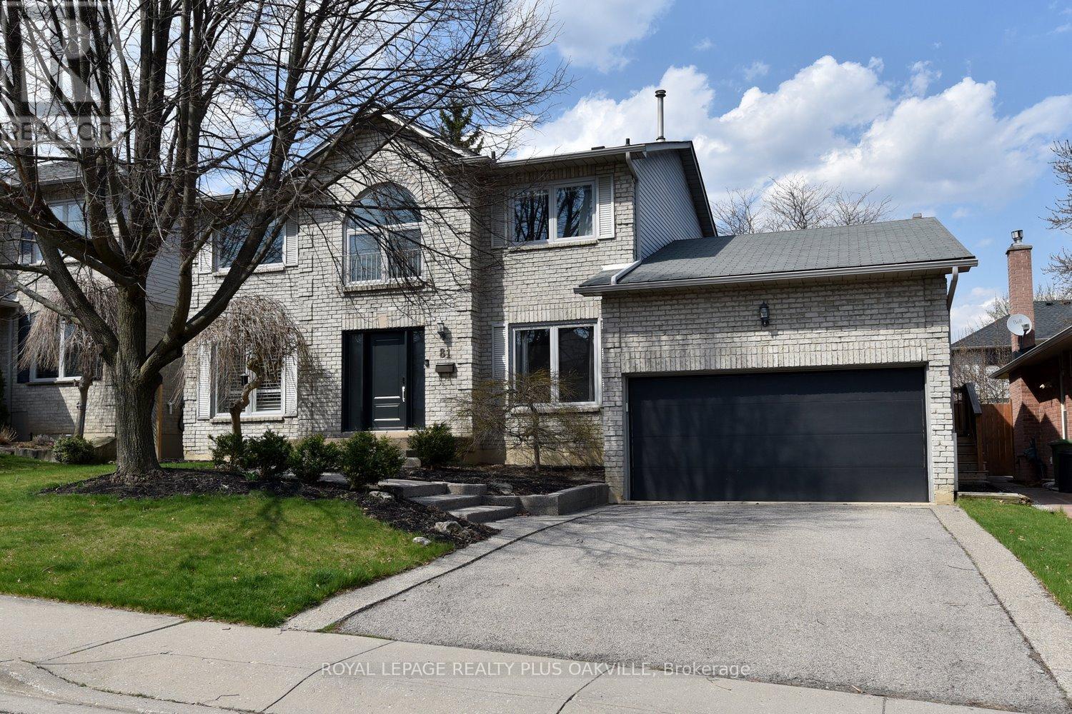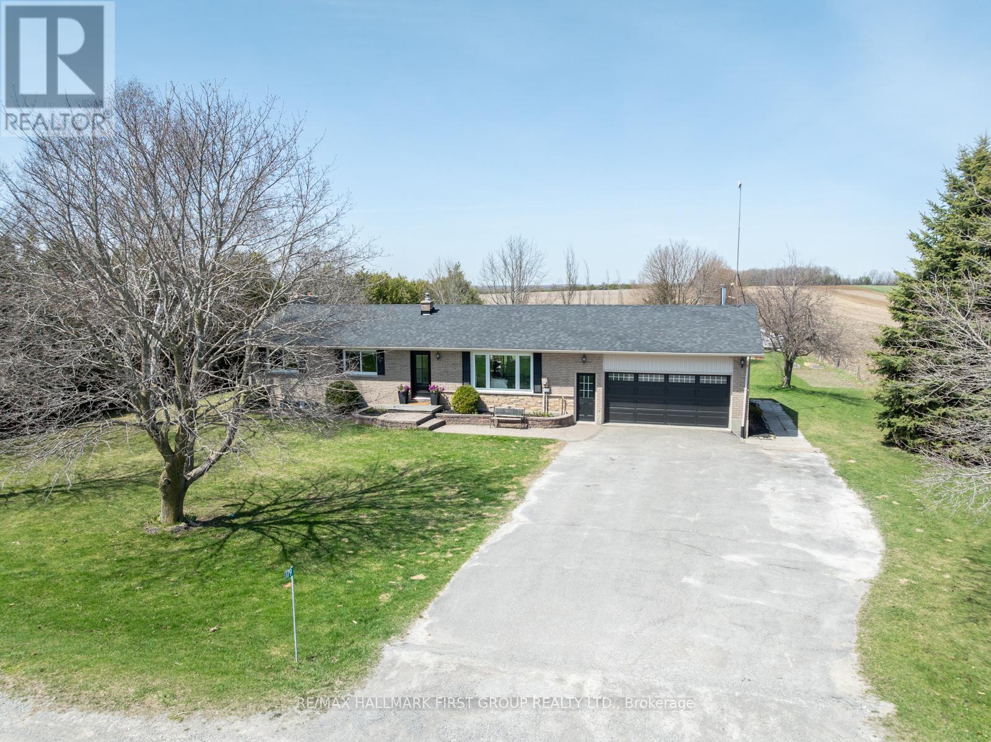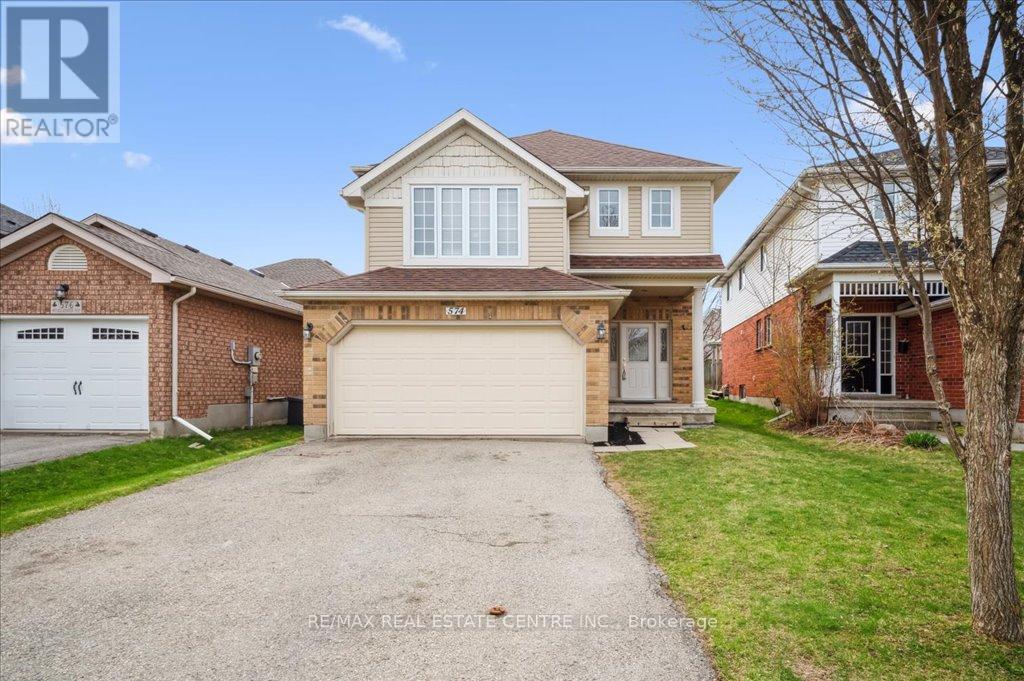42 East 27th Street
Hamilton, Ontario
Welcome to 42 East 27th Street - here is the opportunity you've been waiting for! 4 car parking and steps to Juravinski! This charming 1.5-storey detached home offers 2 bright bedrooms, an open-concept main floor with a carpet-free design throughout. The eat-in kitchen features light cabinets, gas stove and island with breakfast bar. Set on a spacious corner lot with a newly paved driveway (updated 2024), parking for 4 vehicles, fully fenced yard, and a large rear deck and front porch (both updated 2021). Walking distance to Juravinski Hospital, Eastmount Park, public transit, schools and shopping. So close to the beautiful mountain brow! Easy commute to lower Hamilton via the Sherman Access. This home is move-in ready and perfect for anyone looking for affordable home ownership in a thriving community. Whether you're starting out, investing, or downsizing this Hamilton Mountain gem is ready for you! (id:59911)
Royal LePage State Realty
106 - 575 Woodward Avenue
Hamilton, Ontario
Built In 2022 By Award Winning Losani Homes. Stunning 3-bedroom 2.5 bath townhouse features, beautiful den/or in-law bedroom on main floor with walk out to backyard. 2nd floor has an open concept beautiful great room with bright white kitchen with stainless steel appliances. Kitchen offers breakfast area with a walk out to large deck. Main floor also offers features a 2 Pc ensuite and stackable W/D, easy convenience!! 3rd Floor main bedroom complete with 3 Pc ensuite and a walk-in closet. Finishing the top level is 2 more bedrooms with another 4 Pc Bath. Inside Garage access to house. Tons of natural light flows thru this property!! Single Car garage with storage and driveway parking! Right across from visitors parking. Beautiful park right next door, great for kids!! Convenient shopping, restaurants close by. Step to lake beach strip. Easy access QEW, Go Train And Public Transit. This has all your wants and more!! (id:59911)
Keller Williams Edge Realty
19 Haskell Road
Cambridge, Ontario
Welcome to 19 Haskell Rd., a well maintained family home nestled in the desirable neighborhood of East Galt. As you enter, you'll be greeted by an inviting open concept main floor that seamlessly connects the living, dining, and kitchen areas, ideal for entertaining and family gatherings. Natural light pours in through large windows, enhancing the warmth of the space. This charming residence features three spacious bedrooms and 1.5 bathrooms, making it perfect for families of all sizes. Primary bedroom offers a walk-in closet and direct access to 4 pc bathroom. The lower level boasts a large recreational room, providing ample space for children to play, movie nights, or even a home gym. It's the perfect retreat for relaxation and fun. The property is well-maintained and sits on a fully fenced lot, offering privacy and security for your family and pets. Enjoy the convenience of a single-car garage with inside access, plus an additional double-wide driveway that accommodates two vehicles side by side. Located in a family friendly neighborhood with access to local amenities, parks, and schools, this home combines comfort, convenience, and style. Don't miss the opportunity to make 19 Haskell Rd. your new home! (id:59911)
RE/MAX Twin City Realty Inc.
29 - 1030 Oakcrossing Gate
London North, Ontario
Bright and spacious 3-bedroom, 3-bath townhome freshly painted and move-in ready, set in one of London's most desirable neighbourhoods, this home combines smart design with modern style. The open-concept main floor features 9-foot ceilings, stainless steel appliances, and a layout ideal for both entertaining and everyday living. Step outside to your private back yard a perfect spot to relax, unwind, or host summer get-togethers. Upstairs, the primary suite offers a 3-piece en-suite, walk-in closet, and a bonus second closet for extra storage. Two additional bedrooms and second-floor laundry add convenience and flexibility for families or guests. additional walkout basement ready for your personal touch. Whether a rec room, guest suite, gym, home office, or even rental potential, the possibilities are endless! Located just minutes from Western University, University Hospital, Masonville Mall, public transit, and top-rated schools, this move-in-ready home is ideal for first-time buyers, professionals, or investors seeking comfort, value, and potential in a prime location. (id:59911)
Property.ca Inc.
5016 Friesen Boulevard
Lincoln, Ontario
RARE opportunity to own this care-free 2-Storey townhome, 3 bedroom, 2.5 bathroom with 2 kitchens and a finished basement. Cared for by the same owners for over 5 years. This lovely home offers over 1700 square feet of finished living space. Condo fee's cover exterior maintenance, landscaping, snow removal, visitor parking & water. Situated in the desirable Beamsville community with fabulous dining, shopping, schools and parks. 25 minute drive to downtown Burlington, 20 minute commute to Niagara Falls! (id:59911)
RE/MAX Escarpment Realty Inc.
81 Jerome Park Drive
Hamilton, Ontario
Set in the prestigious and family-friendly Dundas Valley community, this thoughtfully upgraded 4+1 bedroom, 2+2bath home blends luxury, comfort, and practical design. When you enter the grand foyer, you're greeted by natural light, elegant finishes, and a sense of warmth that carries throughout the home. The main floor is designed for both everyday living and effortless entertaining, featuring a custom Barzotti kitchen with premium finishes, seamlessly opening to a welcoming family room with custom built-ins. Formal living and dining rooms offer the perfect setting for hosting, while a private office or den provides flexibility for work-from-home or study needs. Upstairs, the double-door entry to the spacious primary suite reveals a serene retreat, complete with dual closets and a spa-style ensuite featuring a glass-enclosed shower, soaker tub, granite counters, and floor-to-ceiling tilework. Three additional large bedrooms and a beautifully finished 4-piece bath with double sinks complete the upper level. The fully finished lower level expands your living space with a fifth bedroom, additional powder room, a large rec/media room, and generous storage ideal for guests, hobbies, or relaxation. Step outside to your own backyard paradise: a16x20 heated saltwater pool surrounded by professional landscaping, stone accents, and lush gardens, with extra green space for family fun. The elevated deck includes a gazebo, privacy wall, and top-of-the-line hot tub, creating the ultimate space for entertaining or unwinding. Additional highlights include a double garage with vaulted ceilings offering excellent storage or loft potential located just steps to scenic trails, conservation areas, parks, top-ranked schools, and the vibrant shops and dining of Downtown Dundas. This exceptional home is move-in ready and finished to an impeccable standard a rare opportunity in one of Dundas Valleys most sought-after neighborhoods. (id:59911)
Royal LePage Realty Plus Oakville
179 Fleetwood Road
Kawartha Lakes, Ontario
Make your countryside dreams come true! Sitting on over an acre of picturesque land with beautiful views of country fields, this charming detached three-bedroom home is located just minutes from Wolf Run Golf Club, Lake Scugog, and Janetville, which has all the shops you need! The charming community of Janetville is nestled within the City of Kawartha Lakes, and is known for its peaceful rural setting and close access to beautiful lakes and outdoor attractions, which makes it a favourite for those who love fishing, boating, hiking, and embracing nature!Inside, the main floor has updates throughout, including modern fixtures and bright pot lighting. The open-concept living and dining area features new flooring and flows into a beautifully updated kitchen complete with stainless steel appliances, butcher block countertops, and backsplash. The dining area walks out through sliding patio doors to a spacious back deck, perfect for entertaining under the shaded gazebo!The primary bedroom offers dual large closets and laminate flooring. Two additional bedrooms are generously sized, with bright windows that let in plenty of natural light. The finished basement expands your living space with a cozy rec room with broadloom carpeting, a three-piece bath with stand-up shower, a dry bar, and a versatile extra room ideal for an office or guest room. It also features a convenient separate entrance through the garage, which includes a WETT certified wood-burning stove.The backyard is fenced with durable wire farm fencing, offering plenty of space for outdoor enjoyment and rural farmers field views beyond the eye can see. The current owners have loved being part of a warm and welcoming community, the excellent Grandview Public School, and enjoy walks at sunset to the river! Furnace - 2005Windows - bedroom windows 2020, all others 2005Central AC - 2022Roof - 2024Hot water tank - 2015Oil tank - 2005Flooring - 2020Kitchen & Appliances - 2020Main Flr Pot Lights - 2020 (id:59911)
RE/MAX Hallmark First Group Realty Ltd.
76 Charles Best Place
Kitchener, Ontario
Welcome to 76 Charles Best Place - A STANDOUT FREEHOLD END UNIT TOWNHOUSE perfectly situated on a peaceful court in a vibrant, family-friendly neighbourhood! With only one adjoining neighbour and a generously sized yard, this home offers that rare blend of privacy and space. Step inside and be greeted by a bright, airy layout featuring fresh neutral tones and an interior that's both stylish and low-maintenance. Youll love the spacious modern kitchen with its dark sleek cabinetry and functional design - ideal for everyday living or hosting family and friends. The separate dining area opens through sliding doors to a large deck and fenced backyard complete with a gas BIB for your BBQ needs your own private outdoor retreat! Upstairs, you'll find 3 roomy bedrooms with ample closet space and a beautifully bathroom with a sleek double-sink vanity. Additional upgrades include laminate flooring in the living room (2017), newer windows and patio door (2009), furnace (2024), roof (2020) paint (2025), water softener (2010) and updated electrical (2025). But what truly sets this home apart is the nearly 1,800 sq ft total of finished living space, offering endless possibilities: home office, gym or media room the choice is yours. With transit just a 5-minute stroll away and highway access in under 3 minutes, commuting is a breeze. Whether you're a first-time buyer looking for the perfect place to call home or an investor adding a gem to your portfolio this is the opportunity you've been waiting for! (id:59911)
RE/MAX Twin City Realty Inc.
527 Chancery Lane
Waterloo, Ontario
Welcome to Chancery Lane in the Heart of Laurelwood!Located in one of Waterloos most desirable family communities, this large 2-storey home offers everything you need for comfort, convenience, and future potential. With 4 generously sized bedrooms, 2.5 bathrooms, and a roughed-in bath in the basement, this home is ideal for growing families.Enjoy an abundance of natural light through the bright windows in every room, and relax on your charming wrap-around porchperfect for morning coffee or evening conversations. The large backyard provides space for play, gardening, or entertaining, and the unfinished basement offers a blank canvas for your personal touch.Upstairs, youll find a convenient second-floor laundry room and all bedrooms on the same level. Located within walking distance to top-rated schools, parks, and close proximity to the University of Waterloo and Wilfrid Laurier University, this home checks all the boxes. Video and Iguide (floor plans) are attached (id:59911)
RE/MAX Twin City Realty Inc.
6478 Brock Street
Niagara Falls, Ontario
This appealing three bedroom Detached brick bungalow sits on a parklike premium lot of 60 x 171 Ft in the desirable sought after Stamford, North End area in Niagara Falls Freshly painted throughout this home is inviting, open and bright with its many windows, updated kitchen with granite counters, tile backsplash, breakfast island and sliders to patio and lovely treed backyard. Special features include hardwood flooring, tile flooring and newer lighting. There are three bedrooms on the main level. The basement is an additional family space with large rec room, laundry room and three-piece bath Great potential for in law suite separate entrance. The backyard is large and nicely landscaped with plenty of room for gatherings. There is a nice size detached garage for car storage has long driveway to park cars.. Close proximity to local schools, parks, easy access to major highways and public transportation, shopping, Proximity to the beautiful Niagara River, Niagara Parks Botanical Gardens, and plenty of walking trails. (id:59911)
RE/MAX Rouge River Realty Ltd.
574 Windjammer Way
Waterloo, Ontario
Welcome to a quality-built family home in one of Waterloo's most desirable neighborhoods. Well maintained detached house with almost 2000 square feet plus a finished basement with a current in-law suite with a separate entrance. Once you enter the house you will be greeted with spacious foyer leading you to a large living room/dining combined area perfect for entertaining. A bright kitchen with a dinette leads to a large deck and fully fenced backyard. A bonus feature of this home is a second family room with high ceiling and large window which allow a lot of natural light. Large principal bedroom with walk-in closet and 3pc ensuite, 2 more generous size bedrooms, 4pc main bath with a corner tub and conveniently located laundry conclude the 2nd level. The fully finished basement features an in-law with a separate side entrance featuring a large rec room, a bedroom and 4pc bathroom. There is a transferable permit from the City of Waterloo for an accessory apartment in the basement. Very well kept, close to excellent schools, parks, golf course, RIM Park, Conestoga mall, plazas, highway and all amenities. Roof shingles were replaced 2018 and the furnace has been serviced yearly. Rough-in gas fireplace and central vac. This house is just waiting for your personal touch to call it a home. (id:59911)
RE/MAX Real Estate Centre Inc.
300 Krotz Street E
North Perth, Ontario
300 Krotz Street E, Listowel --Thoughtfully Upgraded & Move-In Ready. Welcome to 300 Krotz Street E in the vibrant community of Listowel -- a home where comfort, style, and quality upgrades meet. This meticulously maintained property offers exceptional curb appeal with a heated double garage and a spacious 4-car driveway. Step into the backyard and discover an entertainers paradise, complete with a generously sized 14' x 16' deck, a 14' x 14' stamped concrete patio, an 11' x 13' pergola with a louvered roof, and smart switch-controlled outdoor lighting. An 8' x 12' shed with a cement floor and 30A panel adds extra functionality for storage or hobbies. Inside, the bright and open-concept layout is perfect for modern living. The kitchen has been beautifully updated in 2024 with quartz countertops and a stylish tile backsplash, seamlessly flowing into spacious dining and living areas. The main level features two bedrooms, including a primary suite with a private 3-piece ensuite, and an additional full 4-piece bath. The fully finished basement offers a warm and inviting retreat, featuring a 240V electric fireplace with a live edge mantel and bar top. You'll also find a large rec room, family room, additional bedroom, storage, utility space, and a newly added 3-piece bathroom (2025).Additional highlights include a water softener, tankless hot water heater, and a host of thoughtful upgrades throughout. This home is truly move-in ready and packed with value in one of Listowel's most sought-after neighbourhoods. Don't miss your opportunity to make this exceptional property your own book your private showing today! (id:59911)
Exp Realty

