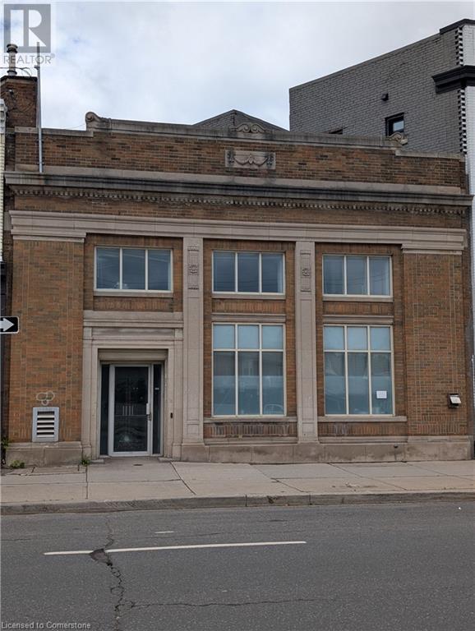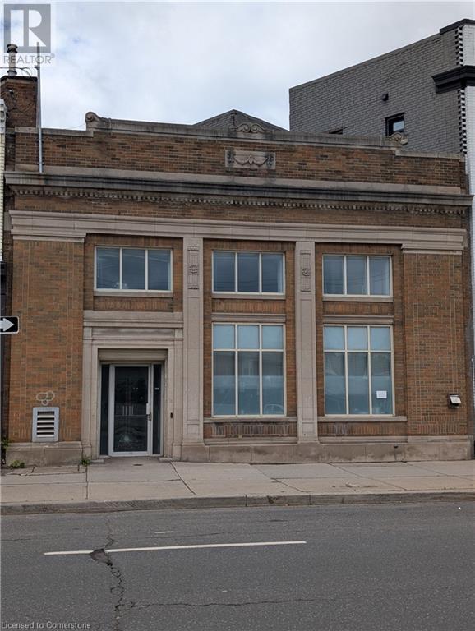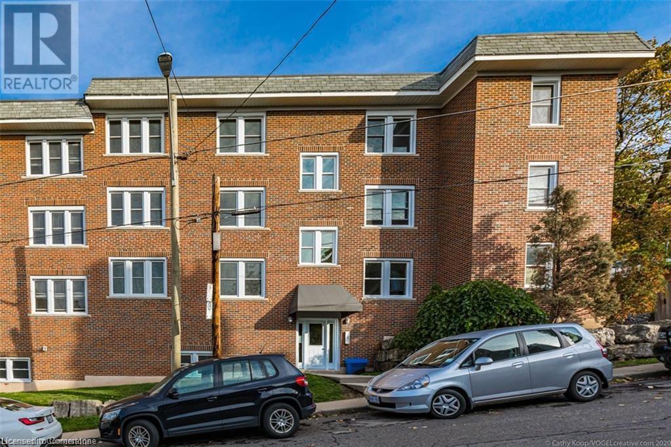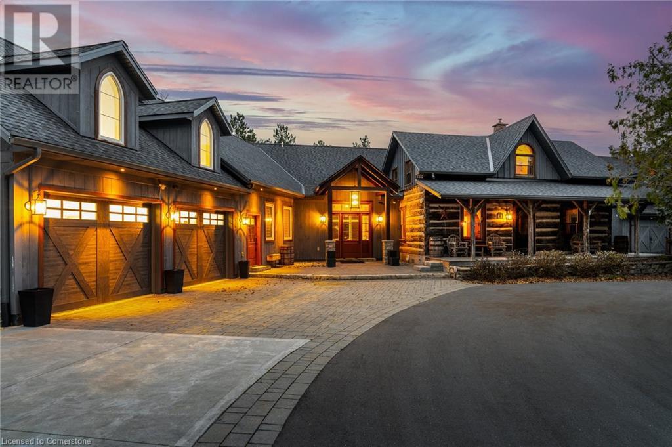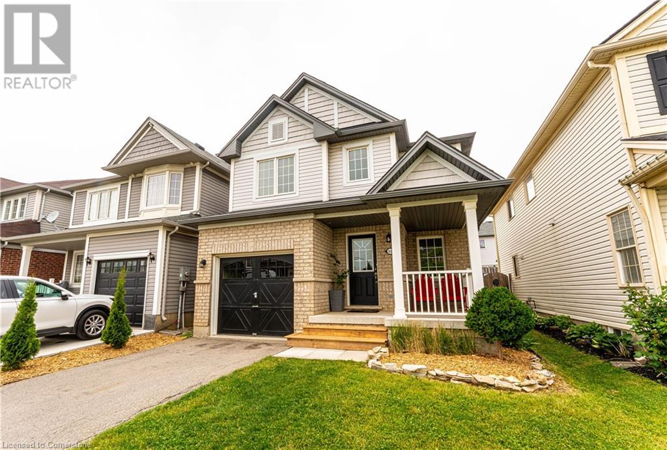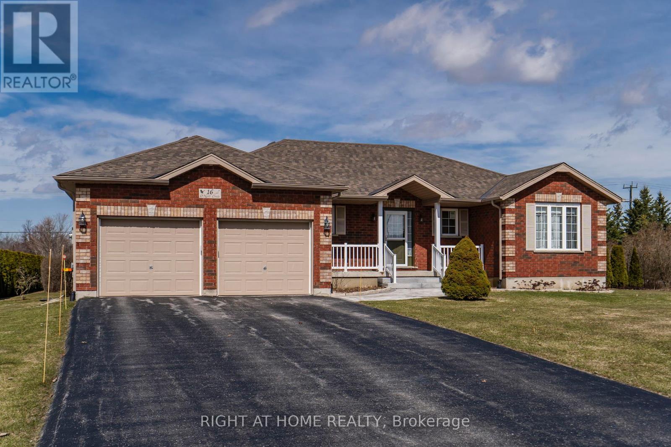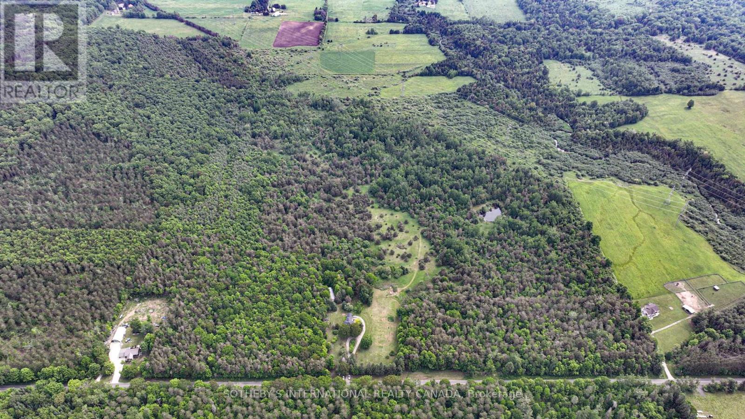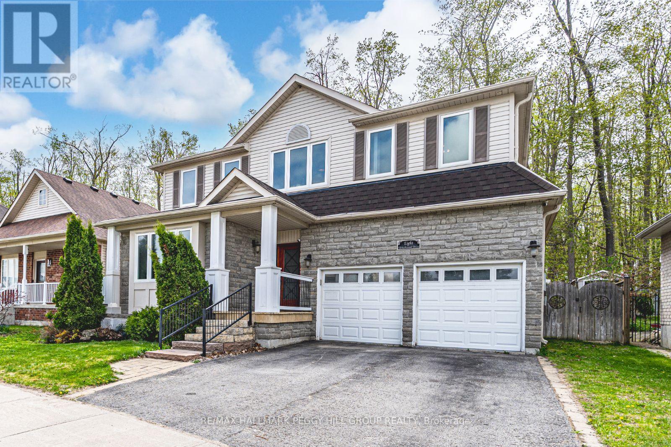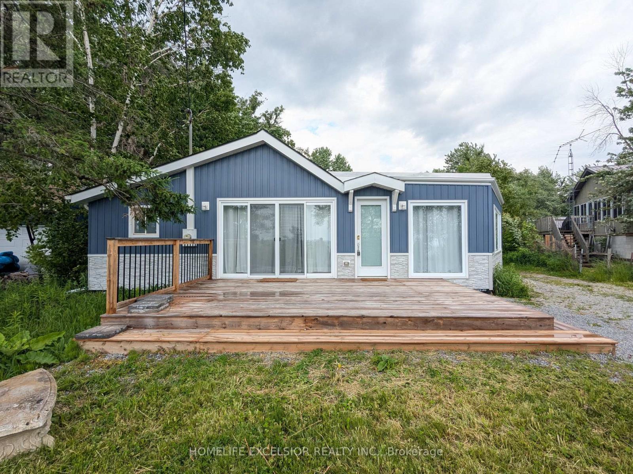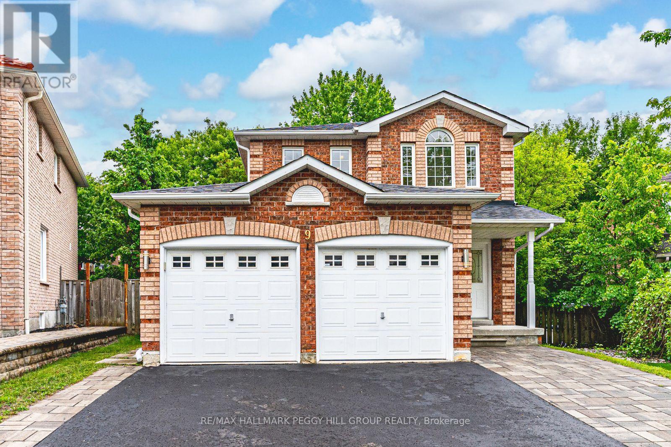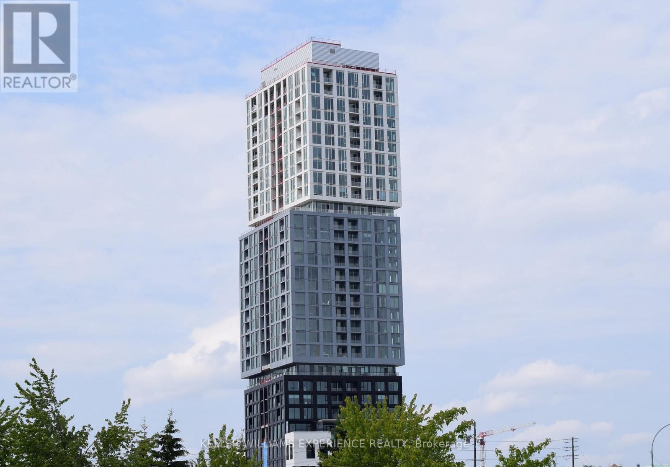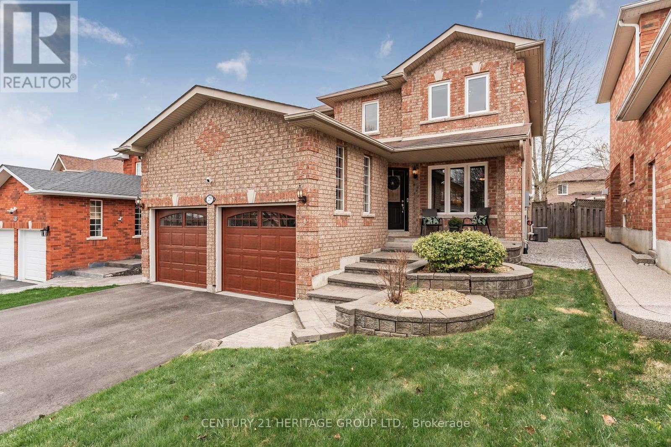1091 (Main Floor) Main Street E
Hamilton, Ontario
Unique double frontage building located in high traffic area. Frontages on both Main St. East and King St. E.,directly across from Gage Park, 2 storey solid brick building that was the old CIBC Bank building and both floors used as a call centre for Pizza Pizza for many years. Property currently vacant and easy to show. Can be continued as office space on both floors or retail on main floor and a variety of uses for second floor with the right imagination. Owner will consider lease hold improvement contribution or rent free period depending on prospective Tenant and length of lease term. Whole building can be leased as one Lease to a single Tenant if desired.TMI estimated between $8-$9 psf. (id:59911)
RE/MAX Escarpment Realty Inc.
1091 (2nd Floor) Main Street E
Hamilton, Ontario
Unique double frontage building located in high traffic area. Frontages on both Main St. East and King St. E., directly across from Gage Park, 2 storey solid brick building that was the old CIBC Bank building and both floors used as a call centre for Pizza Pizza for many years. Property currently vacant and easy to show. Can be continued as office space on both floors or retail on main floor and a variety of uses for second floor with the right imagination. Owner will consider lease hold improvement contribution or rent free period depending on prospective Tenant and length of lease term. Whole building can be leased as one Lease to a single Tenant if desired. Excellent retail food application right next to long standing Pizza Pizza location. TMI estimated between $8-$9 psf. (id:59911)
RE/MAX Escarpment Realty Inc.
25 Mountwood Avenue Unit# 14
Hamilton, Ontario
Fabulous 2 Bedroom Condo with Escarpment Views! Bright and spacious approx. 950 sqft. top-floor corner unit offering stunning west and south-facing views over the city and escarpment. This beautifully renovated condo features hardwood flooring throughout, a large sun-filled living room, separate dining area, and a functional kitchen with laundry hook-up. Enjoy two generous bedrooms and a full 4-piece bath. Permit parking available. Conveniently located close to walking trails, public transit, and St. Joseph’s Hospital—perfect for professionals or downsizers seeking comfort and accessibility (id:59911)
RE/MAX Escarpment Realty Inc.
4 Buckingham Boulevard
Collingwood, Ontario
Experience unparalleled luxury and exceptional investment potential at 4 Buckingham Boulevard, an expansive estate offering over 5,000 sq. ft. of exquisite living space in prestigious Collingwood. This magnificent home boasts 7 spacious bedrooms and 4 elegant bathrooms, designed to accommodate large families or lucrative vacation rentals with ease. Set on a beautifully landscaped premium lot, this property features an open-concept design with high-end finishes, hardwood flooring, and a stunning gourmet kitchen equipped with stainless steel appliances and quartz countertops. The grand living area centers around a gas fireplace and flows seamlessly to a private outdoor retreat complete with a sparkling swimming pool, relaxing hot tub, and a large deck—perfect for entertaining guests or unwinding in ultimate comfort. The luxurious primary suite offers a walk-in closet and a spa-inspired ensuite with double vanity and glass shower. Additional highlights include a fully finished basement recreation room, double garage, and prime location near Collingwood's world-class amenities, including Blue Mountain ski resort, golf courses, hiking trails, and vibrant downtown. Ideal as a sophisticated family residence or a high-demand investment property, 4 Buckingham Boulevard exemplifies premium living in a sought-after four-season destination. Don't miss this rare opportunity—schedule your private viewing today. LUXURY CERTIFIED. (id:59911)
RE/MAX Escarpment Realty Inc.
52 Whitwell Way
Binbrook, Ontario
Welcome to your dream home in the heart of Binbrook! This beautiful single detached residence offers the ideal blend of comfort, style, and functionality, perfect for families seeking a tranquil yet vibrant community. As you step inside, you are greeted by a thoughtfully designed main floor that boasts an open layout, ideal for entertaining guests or enjoying cozy family gatherings. The spacious living area flows seamlessly into the well-appointed kitchen, making it easy to connect with loved ones while preparing meals or hosting for special occasions. The spacious kitchen, complete with modern appliances and ample counter space, is a culinary enthusiast's dream. Enjoy your morning coffee at the breakfast bar or take it outside to the serene backyard, where the fully fenced space provides a safe haven for outdoor activities, barbecues, and relaxing weekends. Upstairs, you’ll find three generously sized bedrooms that offer plenty of natural light and closet space. The master suite is a true retreat, featuring a private ensuite bathroom that ensures peace and privacy. The additional bedrooms are perfect for children, guests, or a home office, providing flexibility to meet your family's needs. Located in the family-friendly community of Binbrook, this home is within a short distance to parks, schools, and convenient shopping, making it an ideal spot for growing families. Enjoy the small-town charm while being just a short drive from all the amenities of the city. Don’t miss your chance to own this fantastic property! Schedule your private viewing today and come see why this home is perfect for you and your family to create lasting memories. (id:59911)
RE/MAX Escarpment Realty Inc.
16 O'neill Circle
Springwater, Ontario
Built in 2006 by Hedbern Homes, this is The MacMillan model. This 2+3 bedroom fully finished bungalow spans over 2,800 square feet of Fully finished thoughtful designed living space, where no expense has been spared. Ideal for multi-generational living, this home features a versatile in-law suite or apartment capability, complete with a convenient walk-up from the basement to the garage, providing a private and independent entrance. In 2022, the kitchen was completely remodeled, featuring top-of-the-line finishes and a newly designed layout, while gorgeous hardwood flooring was added throughout. This open-concept space is perfect for entertaining guests or enjoying quiet moments with family. Don't be fooled by photos, this is much bigger than it looks! For outdoor enthusiasts, step onto both expansive 24x20 (1,000 sqft) decks that leads to a serene Pavilion spa, where relaxation awaits. The beautifully landscaped yard is a true sanctuary, with a stone firepit, flourishing fruit trees, vibrant gardens, and raised galvanized garden boxes, providing a perfect blend of beauty and functionality. The fully finished basement is an entertainer's dream, Dri-Core subflooring, with Safe & Sound Insulation throughout the walls and ceilings for optimal comfort. The space boasts a wet bar, a large bathroom, and a Napoleon gas fireplace that adds warmth and ambiance. Coffered ceiling tiles, pot lights and Lutron dimmers with remotes enhance the atmosphere. Additionally, there is a dedicated room for a sm workbench and cold storage. With a separate entrance leading up to the double garage, this homes design truly offers convenience and privacy. The basement was finished with the necessary permits, and septic tubes were upgraded from five to nine to ensure the entire space is fully legal and up to code. Every corner of this property exudes quality, comfort, and a seamless blend of elegance. Roof 46/30 2018, AC 2023, Furnace 2024, Garage 21.8 x 22.8 (id:59911)
Right At Home Realty
5789 4 Line N
Oro-Medonte, Ontario
Welcome to 5789 Line 4 N situated in the picturesque countryside within the township of Hillsdale. This stunning century farmhouse is the epitome of peace and tranquility- surrounded by over 84 acres of forestry, grassland, trails, and several water features. Driving towards the home feels a fairy tale- maintained gravol driveway, lush grass and trees surrounding the home and property, the ultimate privacy for your family. The home itself features over 2,600 SF of finished living space- the perfect layout for hosting family and friends. On the main floor you will find bright open concept shared spaces with high ceilings and large windows for the most natural light- the kitchen and dining room, living room, as well as a separate family room with a beautiful wood stove fireplace. Also located on the main floor- one of four bedrooms with a laundry closet and an updated three piece bathroom for ultimate convenience. The grand staircase leads you to the upper level- offering an additional three generously sized bedrooms, a full four piece bathroom, a den or perfect office space, and two balconies. This home offers timeless character with modern updates throughout. As a lover of nature, you will adore miles of scenic views- old growth trees, apple trees, raspberries, blackberries and gooseberry bushes, and a spring fed pond for swimming and fishing. Discover what this home and property has to offer and live out your rural dream in paradise. Notable features: 35x70 Quonset storage building, Roof 2023, Napoleon wood stove, attached double car garage, unfinished basement for storage and utility. (id:59911)
Sotheby's International Realty Canada
8 Thrushwood Drive
Barrie, Ontario
SPACIOUS LIVING, STEPS TO AMENITIES, & BACKING ONTO GREENERY! Get ready to fall in love with this stunning 2-storey home in Barries sought-after southwest end! Walking distance to shops, amenities, parks, trails, public transit, and just a short stroll to Trillium Woods E.S., this location is unbeatable. Backing onto serene greenspace with towering trees, the outdoor setting is just as impressive as the home itself. Stately curb appeal welcomes you with a stone and siding exterior, a covered front entryway, and a newer metal railing along armour stone stairs. The double-car garage offers convenient inside entry, while the backyard oasis steals the show with a covered wood gazebo, built-in kitchen and BBQ area, stone patio, and an irrigation system for easy maintenance. Inside, over 3,350 sq. ft. of finished space boasts 9ft ceilings on the main floor, engineered hardwood flooring, and a bright, airy layout. The gorgeous kitchen features ample white cabinetry, quartz counters, a tile backsplash, stainless steel appliances, and a spacious island with seating. The family room is a showstopper with coffered ceilings, crown moulding, a floor-to-ceiling stone fireplace, and large windows that flood the space with natural light. A separate living/dining room adds even more space to entertain. Upstairs, the primary suite offers a walk-in closet, an additional built-in wardrobe, and a luxurious 4-piece ensuite with a glass shower, soaker tub, vanity with a vessel sink, and toe-kick LED lighting. A 5-piece main bathroom serves three additional large bedrooms. The finished basement is designed for entertaining, featuring a stylish entertainment room with custom built-ins, wood accent walls, and an electric fireplace. The bar area includes wood-accented cabinetry, two beverage/wine fridges, and a wine drawer. The oversized laundry room offers plenty of extra storage. This #HomeToStay truly has it all; dont miss your chance to make it yours! (id:59911)
RE/MAX Hallmark Peggy Hill Group Realty
1141 Ramara 47 Road
Ramara, Ontario
Experience the charm of this beautifully renovated 3-bedroom raised bungalow, perfectly situated in a desirable lakeside community. Wake up to breathtaking views of Lake Simcoe and step out onto your huge walkout deck, perfect for entertaining or simply soaking in the serene surroundings. This home has been fully renovated from top to bottom, with over $350,000 spent on high-end upgrades, ensuring modern comfort and style throughout. Located just minutes from Beaverton and Orillia, you'll enjoy convenient access to schools, parks, shopping, and more. For outdoor enthusiasts, Thorah Centennial Park is just moments away, offering swimming, picnicking, and a boat launch giving you endless opportunities to enjoy the water. Plus, with Highways 12 and 48 nearby, commuting and exploring the region is a breeze. Whether you're looking for a vacation retreat, year-round home, or investment opportunity, this property delivers it all. Don't miss your chance to own this stunning lakeside escape - schedule your viewing today! ***EXTRAS*** Over $350,000 in Upgrades! This stunning home features a sleek open-concept kitchen, soaring vaulted ceilings, upgraded bathrooms, upgraded furnace, ductwork, electrical, A/C, upgraded foundational waterproofing, and a top-tier water treatment system (Water Softener/UV Purification). And that's just the beginning! Reach out for a full list! (id:59911)
Homelife Excelsior Realty Inc.
9 Mckenzie Crescent
Barrie, Ontario
RAVINE VIEWS, DESIGNER FINISHES, & AN UNBEATABLE LOCATION! Step into exceptional living in Barries coveted Ardagh neighbourhood, where this fully renovated home combines upscale comfort with an unmatched location just steps from Ardagh Bluffs trails, parks, schools, and everyday essentials. Commuters and adventurers alike will love being just 10 minutes to Highway 400, the Allandale Waterfront GO Station, shopping, and Barries dynamic waterfront and downtown. Nestled on a premium lot backing onto environmentally protected land, this home offers rare privacy with no rear neighbours, a lush forest backdrop, and a fully fenced yard with an expansive patio for effortless outdoor entertaining. Inside, every room shines with upscale finishes, from the bright foyer to the elegant living room with oversized windows and a cozy gas fireplace. The open-concept kitchen and dining area boasts sleek newer appliances and a walkout to the backyard, perfect for seamless al fresco dining. Enjoy the ease of a main floor powder room and laundry area, connected to the double garage with a convenient interior entry. Upstairs, retreat to the primary suite with serene ravine views, dual closets, and a stunning 5-piece ensuite featuring dual vanities, a glass walk-in shower, and a deep soaker tub. Two additional upper-level bedrooms share a modern 5-piece bath with dual vanities and a tub, ideal for busy families. The lower level adds even more space with a large rec room, cold storage, guest bedroom, and contemporary 3-piece bath with a glass-enclosed shower. Enjoy the comfort of modern LED-lit bathrooms, updated windows with custom designer coverings, newer shingles, rich hardwood flooring throughout, and pot lighting that adds a touch of elegance to every space. Dont miss the opportunity to claim this rare retreat where every detail has been elevated, and nature, style, and city living meet in perfect harmony - this is more than a #HomeToStay, its a lifestyle waiting to be lived! (id:59911)
RE/MAX Hallmark Peggy Hill Group Realty
1901 - 39 Mary Street
Barrie, Ontario
Luxurious 2-Bedroom + Den with Locker and 1 Parking Space and west facing balcony. 824 Sq' unit in the spectacular Debut Waterfront Residences! This premium unit offers a spacious open concept layout with modern design, 9-ft ceilings, floor-to-ceiling windows, and wide-plank laminate flooring. The gourmet kitchen features custom cabinetry, integrated appliances, a movable island and quartz countertops. Enjoy two elegant bathrooms including primary 3 pc ensuite with contemporary vanities, frameless glass showers and porcelain tile flooring. The versatile den is perfect for a home office or reading space. Building amenities will include an infinity plunge pool, fitness centre, yoga studio, entertainment spaces, a business centre, and concierge services. Steps from Lake Simcoe, enjoy waterfront trails, parks, and downtown conveniences with over 100 restaurants, shops and cultural attractions. Easy access to transit with Barrie Bus Terminal and Allandale GO Station nearby. Georgian College is just minutes away. Building is still under construction. Available for immediate occupancy. (id:59911)
Keller Williams Experience Realty
29 Prince Drive
Bradford West Gwillimbury, Ontario
Immaculate 4 Bedroom Family Home! Welcome to 29 Prince Drive - an impeccably maintained brick detached home located on a quiet, family-friendly street in one of Bradford's most established neighborhoods. This 4-bedroom, 3-bathroom home offers a smart layout, tasteful upgrades, and pride of ownership throughout. Step inside to find gleaming hardwood floors flowing through the living, dining and family rooms, all filled with natural light from large windows. The upgraded kitchen features granite countertops, stainless steel appliances, backsplash, and a walkout to your private, beautifully landscaped backyard complete with a gazebo and firepit - ideal for outdoor dining or relaxing with guests. The main floor also includes a gas fireplace in the family room and laundry with garage access. The garage is insulated with a gas heater, and includes a side door - ideal for year-round use or a workshop setup. Upstairs, the generous primary suite boasts a walk-in closet and a 4-piece ensuite. The partially finished basement adds valuable living space, complete with a cozy gas fireplace, heated flooring and pot lights. Walking distance to parks and schools, close to Highway 400 and the GO Train Station - this home checks every box for location, quality and comfort! (id:59911)
Century 21 Heritage Group Ltd.
