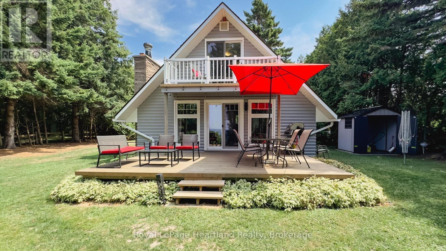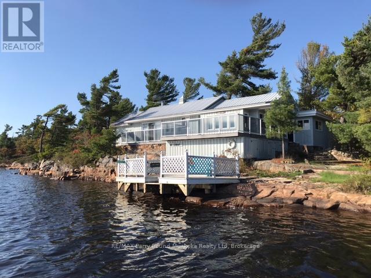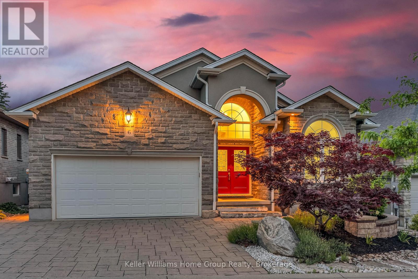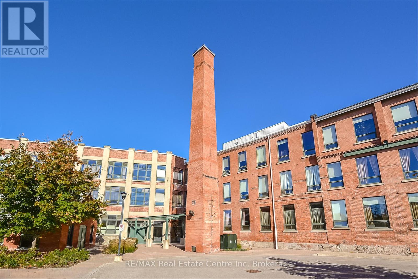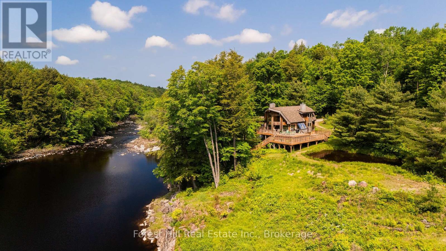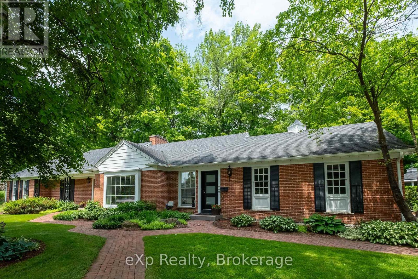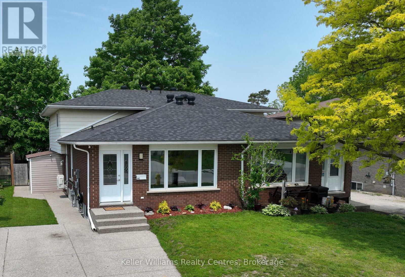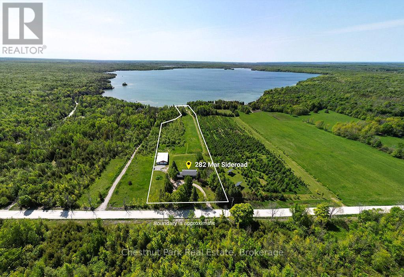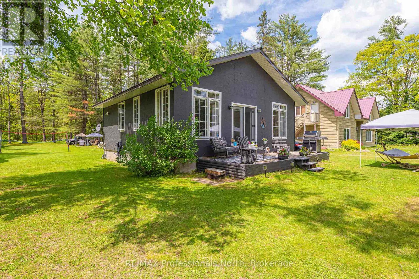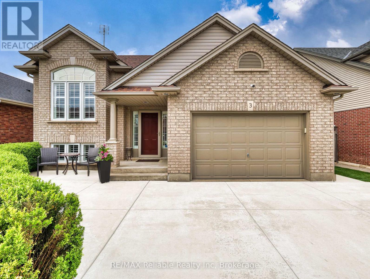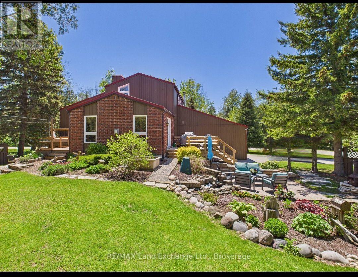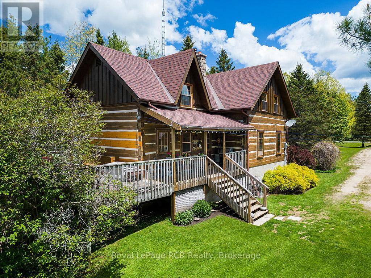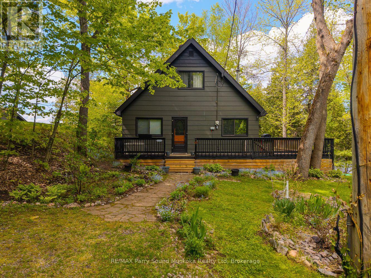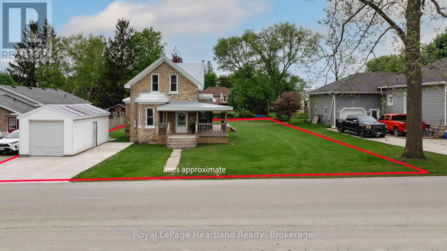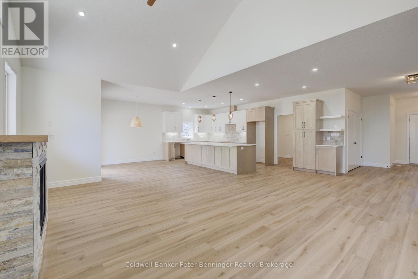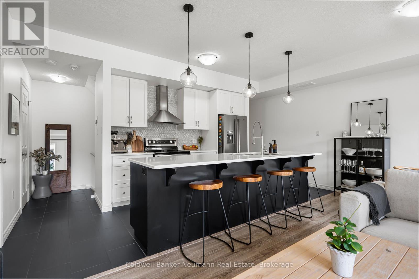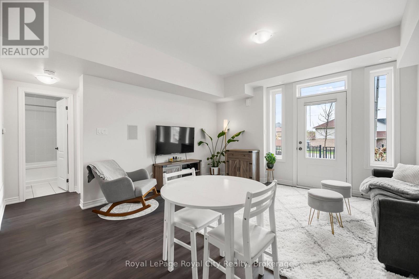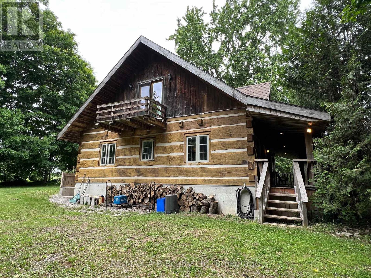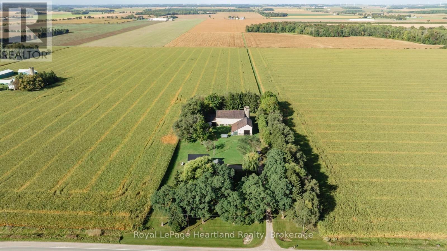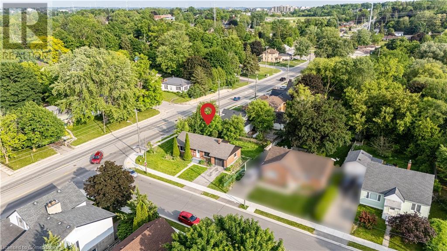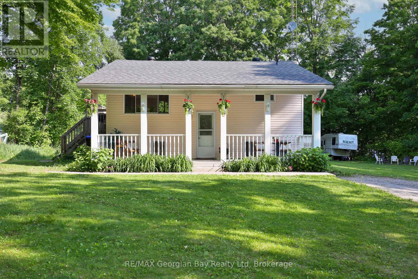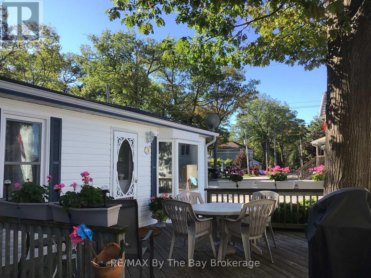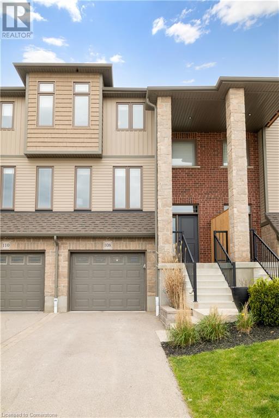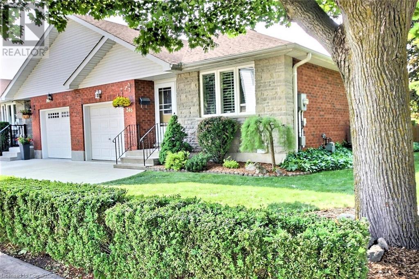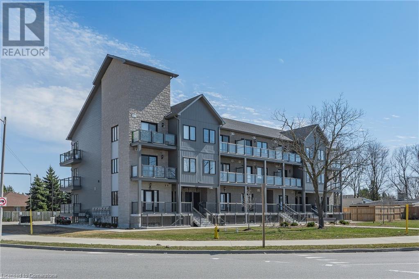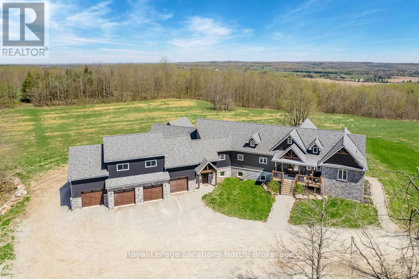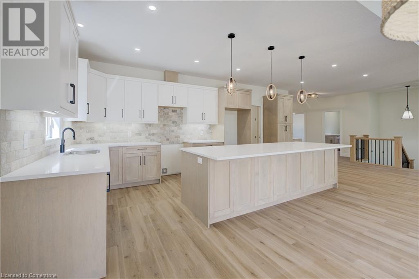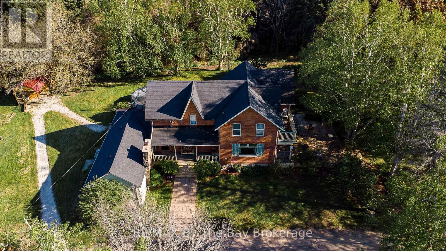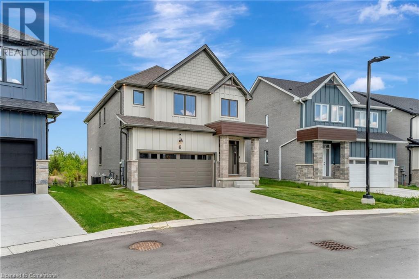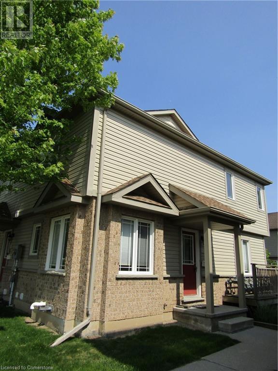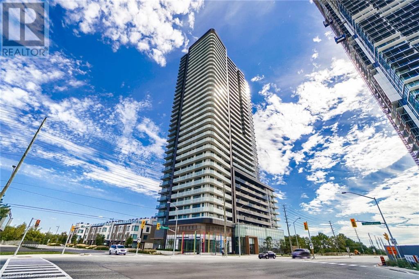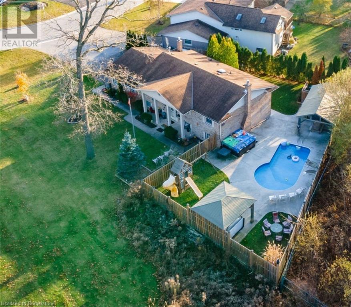83403 David Drive
Ashfield-Colborne-Wawanosh, Ontario
Welcome to your dream retreat along the serene shores of Lake Huron! This beautifully renovated turn-key cottage is the perfect getaway or permanent residence, offering a harmonious blend of comfort and nature. With three bedrooms and an updated bathroom, this home is designed for relaxation and enjoyment. Step inside to discover a bright and airy living space, featuring contemporary finishes that highlight the charm of cottage living. The primary bedroom boasts its own private balcony, providing an idyllic spot to sip your morning coffee while soaking in the breathtaking views and tranquility of your surroundings. For guests, a separate bunkie adds extra space and privacy, making it ideal for family and friends. Imagine weekends spent sharing laughter and creating memories, all while being just a stone's throw away from the sparkling waters of Lake Huron. Private access to the shore of Lake Huron allows for spending your days lounging in the sun, swimming, or taking leisurely walks along the shoreline, all just steps from your front door. The home is nestled among mature trees, ensuring a sense of privacy and seclusion, making it a perfect escape from the hustle and bustle of everyday life. Whether you're looking for a cozy family home or a relaxing vacation spot, this cottage offers everything you need to enjoy the best of lakeside living. Don't miss the chance to experience stunning sunsets and peaceful evenings in this picturesque setting your lakeside paradise awaits! (id:59911)
Royal LePage Heartland Realty
121 Old Highway 26
Meaford, Ontario
Located in a perfect location between Thornbury and Meaford just off of Highway 26, this extraordinary property spans approximately 2 acres of prime real estate, just moments from the stunning shores of Georgian Bay. With both commercial and residential zoning, the possibilities are truly limitless, offering the flexibility to bring a variety of visions to life. At the heart of the property lies an impressive post-and-beam barn, masterfully transformed with meticulous craftsmanship and high-end finishes. This architectural masterpiece features soaring ceilings and spans nearly 6,000 square feet of versatile space. Multiple entrances and access points add convenience, and the current layout includes 3 bedrooms, 2.5 bathrooms, and an array of multifunctional spaces perfect for living, dining, entertaining, fitness, and more.This property is zoned C4 which affords you to envision a boutique business venture, an elegant residential retreat, or a dynamic combination of both, this property presents an unparalleled opportunity limited only by imagination. From artisanal workshops to bespoke event venues, the potential for this space is as vast as the surrounding landscape. (id:59911)
Bosley Real Estate Ltd.
27 - 25 Thames Road
St. Marys, Ontario
Welcome to 27-25 Thames Road in St Mary's! Here is a lovely opportunity to live in Maple Lane Park in this 8 year old spacious bungalow. The designer kitchen has a large hard surface center island with lots of drawers and storage space plus a pantry!! The open concept living space with cozy gas fireplace has patio doors to a deck and small garden area with storage shed.. The beautiful part is the snow and grass cutting are all taken care of. You get to relax and enjoy your home and neighbours. The master ensuite and walk in closet are set privately from the living area. The second bathroom uses the main 4 pc bathroom. When you walk in from the enclosed carport you step into the laundry/mudroom. Everything is here on one floor with no outside maintenance. Large family or community entertaining is easy with the community converted hall that holds up to 50 people. Perfect for gathering around the fireplace for card games or pot luck meals. (id:59911)
RE/MAX A-B Realty Ltd
1 A775 Island
The Archipelago, Ontario
Charming Bayfield Inlet Gem 4 Bedrooms, 1 Bath Retreat. This Gem is nestled near the Bayfield Boat Club and Thompsons marina, but neither is visible from the cottage of this picturesque little island. Crown land on either side. It has been immaculately maintained with a steel roof and Duradek deck. Lower deck is right on the water and requires rehabilitation. "WINDWARD" faces southwest and enjoys beautiful views and sunsets. Deck is sundrenched with sun! Interior finishes and furnishings are lovely with ceiling treatments and sunken living room with airtight built into stone wall. Inglenook is a great place to read or snooze. The furnishings exude cozy cottage charm .The dock is out of the weather with good access but needs work. There are lovely wild gardens peaking out from stone walkway. The fourth bedroom features a private entrance from the deck, offering added seclusion and privacy. Boat slip may be available at Boat Club for an included aluminum boat and motor. This is a magical experience. Seldom does one see an offering like this at this price in the area. Cottage is a short walk from the dock and the area is perfect for all water sports and activities. "As Is" (id:59911)
RE/MAX Parry Sound Muskoka Realty Ltd
6 - 15 Valley Road
Guelph, Ontario
There's a good chance that you've never driven down Valley road, even though it is essentially located in the middle of Guelph's South end. This street of modern built luxury executive homes was constructed just over a decade ago, and is what I like to call one of the city's secret streets. This almost 1900 square foot bungalow has a lofty 14 ft cathedral ceiling entryway as you enter, and leads into an entirely open combined dining room living room kitchen area. The cathedral effect continues in the dining room, which blends into the completely open living room kitchen area, with a convenient gas fireplace. There's a lovely designer French provincial kitchen populated with high-end built-in Bosch appliances. Sliders at the rear of the house lead to a tidy petite back deck great for a leisurely tea or coffee. The primary bedroom of course has a 5-piece en-suite, while the other two bedrooms share a bathroom between them with cheater access. What was intended to be the third upper bedroom is currently in use as an office, but there is no effort to revert it to being a bedroom. The basement was completely professionally finished in 2017 and includes a separate walk up access from the garage. Adding another 1600 square feet of living space, it's designed so that it's very easily convertible into a separate unit should the owner's desire. Or continue to use it as a lovely pair of spare bedrooms with a fantastic huge recreation room, also with fireplace. Secluded on a cul-de-sac, yet close to both shopping and highway access, this home was built to be someone's enviable retirement chateau. (id:59911)
Keller Williams Home Group Realty
423 - 25 Pen Lake Point Road
Huntsville, Ontario
Top floor two-bedroom condominium located in the Lakeside Lodge at Deerhurst Resort Muskoka! This immaculate two-bedroom, two-bathroom unit offers a commanding view over Peninsula Lake. Enjoy a sunny afternoon and a cool drink on your large private balcony overlooking the lake - plenty of room for a large group. This luxury unit is ready for you to enjoy and is offered fully-furnished and includes a storage unit in the building. Inside the unit you will find a fully equipped kitchen with stainless steel appliances, natural gas fireplace, 9-ft ceilings, laundry room and 878 sq. ft of living space (one of the larger two-bedrooom units with a lake view) & more. The large primary bedroom includes an ensuite with huge glassed walk-in shower. The building includes elevators, a large recreational/games room with pool table, great for gatherings, a gym, plus a pool located on the lake-side of the building. The heat pump for the unit was replaced by the current owner in 2024. Deerhurst has something to offer for everyone beachs, multiple pools, golf, tennis, restaurants, docking, trails and many additional activities and special events at the resort including concerts and comedy shows all in one without having to travel. Unit includes a private locker in the lower area of the building. Condo fees include natural gas, TV cable, internet, building maintenance, along with other normal condo items. Deerhurst is located 5-minutes from the Town of Huntsville, 5-minutes to Arrowhead Provincial Park, 20 minutes to Algonquin Park & much more. Peninsula Lake is part of a chain of lakes offering over 40 miles of boating. Unit is not on the rental program but could be added if desired. HST does not apply to the sale. Annual property tax $5,696. Monthly condo fee $754.05. Ownership includes use of recreational facilities at the resort and discounts on certain of the resort amenities, such as golf and dining. Enjoy the resort lifestyle and live, vacation and invest in Canada! (id:59911)
Sutton Group Muskoka Realty Inc.
308 - 26 Ontario Street
Guelph, Ontario
NEW PRICE!!! Bring your offers! Enjoy a piece of Guelph's rich heritage with this stunning loft condo in the beautifully refurbished Mill Lofts. An exceptional building that was beautifully transformed from the former Lens Mill Factory now blends old world charm with modern convenience. This stunning one bedroom suite boasts 17-foot beamed ceilings, exposed brick walls, floor to ceiling windows, romantic fireplace and an open-concept design that ensures a distinctive living experience. Just a 10 minute walk from downtown Guelph, you will have easy access to the GO station terminal and the Guelph transit hub. Spend your weekends exploring nearby Speed River trails or indulging in the local scene, featuring trendy spots like Spring Mill Distillery, Sugo on Surrey, and the Farmers Market. Whether you're catching a game at the Sleeman Centre, enjoying a performance at the arts centre, or grabbing a drink with friends, everything is just steps away. Don't miss out on this rare opportunity to live in one of Guelph's most sought-after historic buildings, where convenience meets value with location and included amenities. Parking right outside the door and a double storage unit make this home even more convenient! The new furnace/AC heat pump was installed in 2022 ensures this unit is worry free! As an additional bonus you will have access to the recently updated clubhouse with it's trendy decor, it's the ultimate spot to host events and parties. Schedule your viewing today and experience firsthand what makes this space so unique. (id:59911)
RE/MAX Real Estate Centre Inc
Lot 15 Moon River Road
Georgian Bay, Ontario
Magic on Moon River; this is an incredibly RARE 25+/- acre property that can simply never be replicated. This is more than just a property, it's a unique experience and a submersive feeling of peace and calm. On 1,480 feet of frontage on Moon River near the Seven Sisters Rapids, his enchanting retreat features 3 bedrooms, 2 bathrooms, and a spacious loft style design that adds an open, airy feel to the cottage. Forced air propane and 2 wood burning fireplaces. Sunlight washes through the huge windows, soaking the natural wood interior with its golden glow. Electricity is supplied by newly installed solar panels and generators. Brand new roof installed in 2024. The gentle flow of Moon River winds through the property and leads directly into the vast beauty of Georgian Bay, offering endless opportunities for paddling, exploring, or simply soaking in the views. Surrounded by thousands of acres of crown land where birds, butterflies, and hummingbirds flitter between trees and water. There is even a driving range ready to be revived. This is an absolute paradise for nature enthusiasts. A haven for those who feel most at home surrounded by stillness. Whether you're seeking a peaceful escape, a place to create, or a rare natural sanctuary, this property delivers something truly exceptional. LOT 15 MOON RIVER - Accessed off of Tower Road in MacTier. (id:59911)
Forest Hill Real Estate Inc.
440 5th 'a' Street W
Owen Sound, Ontario
Welcome to 440 5th Street A West, a truly exceptional home in one of Owen Sound's most sought-after neighbourhoods. Set on a beautifully landscaped 125 x 125 lot, this property features an impressive cascading water feature, two garden sheds, underground irrigation system, and a custom patio, gazebo, and gas fireplace perfect for outdoor relaxation and entertaining. Step inside and immediately notice the timeless craftsmanship of Lewis Hall Construction. Every detail reflects elegance, quality, and understated luxury. The gourmet kitchen is a chef's dream, equipped with top-of-the-line Miele appliances, custom cabinetry, and heated floors. The open-concept design connects the kitchen to the family room, dining area, and sunroom, making this space ideal for gatherings, large or small. Rich hardwood floors flow throughout, leading to a secluded primary suite that feels like a private retreat. Located at the end of the hall, it offers quiet serenity and premium finishes, the perfect end to any day. A spacious second bedroom is located near a beautifully appointed 4-piece spa-like bathroom, along with convenient main floor laundry. Upstairs, you'll find two generous bedrooms and another full bathroom ideal for guests or growing families, offering flexibility and comfort. The finished lower level includes a quiet, tucked-away office and a vibrant rec room perfect for movie nights, kids' play, or hobbies. Simply put, there's nothing else like this home in Owen Sound. Thoughtfully designed, immaculately maintained, and truly one of a kind. This is your opportunity to live beautifully. (id:59911)
Exp Realty
Part3-5 Ma Lane
Mcdougall, Ontario
Welcome to this newly created lot along Georgian Bay's picturesque natural shoreline. Rare opportunity to build your dream house in Barry's Channel on Georgian Bay, situated on 1.6 acres and 187' of frontage with stunning westerly views featuring some of the most dramatic sunsets Northern Ontario has to offer. Year round road access. Great breeze from this elevation overlooking Elizabeth Island which acts as a barrier island to protect all of your toys at the waterfront. Close to boat launches, Parry Sound Golf & Country Club and the Town of Parry Sound. Only 2 hours from GTA. Close to major highways. Property taxes have not yet been assessed, hst in addition to purchase price. The possibilities are endless on Ma Lane and the journey is yours to create. (id:59911)
Engel & Volkers Parry Sound
Part4-5 Ma Lane
Mcdougall, Ontario
Welcome to this newly created lot along Georgian Bay's picturesque natural shoreline. Rare opportunity to build your dream house in Barry's Channel on Georgian Bay, situated on 1.43 acres and ~ 200' of frontage with stunning westerly views featuring some of the most dramatic sunsets Northern Ontario has to offer. Year round road access. Great breeze from this elevation overlooking Elizabeth Island which acts as a barrier island to protect all of your toys at the waterfront. Close to boat launches, Parry Sound Golf & Country Club and the Town of Parry Sound. Only 2 hours from GTA. Close to major highways. Property taxes have not yet been assessed, hst in addition to purchase price. The possibilities are endless on Ma Lane and the journey is yours to create. (id:59911)
Engel & Volkers Parry Sound
101 Sladden Court
Blue Mountains, Ontario
Welcome to 101 Sladden Court, an exquisite home nestled on one of Lora Bay's most coveted lots, offering breathtaking views of the 13th hole, Georgian Bay, and the Niagara Escarpment. This impressive, 5,337 sq ft, three-story residence features soaring 25 ceilings in the great room, which opens onto a spacious InvisiRail deck with panoramic fairway views. The gourmet chefs kitchen is equipped with a built-in convection microwave, a commercial-grade gas range, a stainless steel triple refrigerator/freezer, and a generous island. Automated blinds throughout the main floor add convenience and elegance. The master suite boasts a gas fireplace, patio access, a walk-in closet, and an ensuite with a luxurious soaker tub and glass-enclosed shower. The main floor also includes a bedroom, a four-piece bathroom, and a laundry room. Ascend to the second floor mezzanine, which leads to an airy office with bay views, two large bedrooms (one with a walk-in closet), a four-piece bathroom, and a wet bar with a dishwasher, perfect for lounging or games. The walkout lower level features an approved 1,700 sq ft apartment with a roughed-in kitchen, two bedrooms, a four-piece bath, and direct access to a luxury hot tub and cozy firepit. The property boasts a paved driveway, curtain windows, and a double car garage, enhancing its stunning curb appeal. (id:59911)
Sotheby's International Realty Canada
1093 Lamar Drive
Algonquin Highlands, Ontario
An immaculate year-round home or cottage in a quiet bay setting on Maple Lake. 3 bedrooms and 1500 sq feet of finished living space over 2 levels with 100 feet of natural waterfront. Walk out basement. Level access to the dock area. A tranquil setting with no neighbours on the opposite shore, except a pair of loons. A very peaceful paddlers' delight. This property exudes pride of ownership! All major appliances included and many furnishings. A full pre-list inspection of the home and septic were just completed and all are in good working order. The septic is large enough to add a 2nd 4-piece bath in the basement. The cozy woodstove was just WETT certified. Standby generator and propane furnace recently inspected and are in good working order. Fully air-conditioned. Attached garage. A lot big enough for a future garage. Stanhope Municipal Airport close by. Public boat ramp 5 minutes away. Enjoy miles of boating on this lovely 3-lake chain which includes Pine, Green and Maple Lakes, all set to fish and to explore. Sir Sam's Ski and Bike is 15 minutes away. 5 minutes to West Guilford shopping and an easy 15-minute drive to the Village of Haliburton and all of its amenities, including a 24-hour hospital. All of this to enjoy and less than 3 hours north of Toronto. A short paddle or boat ride to the sandbar for great swimming. Close to ATV and snowmobile trails for year-round fun. FIBE internet. Click on the video tours. This can be yours in as little as 30 days. (id:59911)
Royal LePage Lakes Of Haliburton
192 Bricker Street
Saugeen Shores, Ontario
Discover this charming and budget-friendly 4-level backsplit at 192 Bricker St, Port Elgin, perfect for first-time home buyers or those seeking a more suitable home size. This well-kept property is fully finished across all levels, offering versatile living spaces. The main floor boasts a spacious kitchen with ample cabinetry, an open-concept layout, and a formal dining area with expansive windows for natural light. Upstairs, find three cozy bedrooms and a 4-piece bathroom. The third level features a welcoming family room and a convenient 3-piece bathroom, while the fully finished basement includes a recreational room and laundry area. Enjoy outdoor living with patio doors leading from the family room to a private backyard patio, ideal for relaxation or entertaining. Additional highlights include a natural gas freestanding stove, a gas BBQ hookup, a fenced backyard, and a storage shed for extra convenience. Recent updates include new shingles, a heat pump, and modern appliances. Both a side entrance and walkout add flexibility for family to access backyard. Move-in ready and thoughtfully updated, this home is an excellent opportunity for comfortable, modern living in Port Elgin ** This is a linked property.** (id:59911)
Keller Williams Realty Centres
1083 Jones Road
Algonquin Highlands, Ontario
Spotless 4 season cottage plus insulated guest cabin w/pine ceilings Featuring a stunning 3 season sunroom with cathedral beamed ceiling(used 4 seasons with patio open and woodstove on), attractive modern kitchen with skylight and pine ceiling, cozy living room w/wood stove, large master bedroom, mudroom. Beautiful gently sloping, mature treed lot with 124 ft frontage on prestigious Kushog Lake. Clean, smooth rock shoreline with deep water off dock's end and walk-in entry. Lakeside deck and dock system, lakeside storage shed, firepit area and 4-person wood fired barrel sauna! Sheltered bay with nice southeast view over a rock face. Solid concrete block foundation with crawl space, lake water with heated line, UV system, large entertainment rear deck, low maintenance yard and building. Some new windows, exterior door replaced, eave troughs installed on east side and mud room, washer and dryer (2023+/-), deck and stair railings installed.. Beautiful Kushog Lake is a two-lake system connected with Lake St. Nora and known for its miles of boating, great fishing and swimming. Fibe internet. (id:59911)
RE/MAX Professionals North
6 - 18 Sauble River Road
Lambton Shores, Ontario
Beachside Bliss in Grand Bend Carefree Condo Living at Its Best! Welcome to the perfect blend of coastal charm and modern convenience in the heart of Grand Bend! This spotless, bright, cheerful and exceptionally maintained 2-bd, 3-bath townhouse condo is fully finished on all three levels and offers the ideal spot for entertaining and enjoying your best life. Step into a bright and airy living room that flows seamlessly into a stylish modern kitchen, equipped with stainless steel appliances and stone countertops. The main floor features a well-appointed powder room and walkout access to a stunning back deck overlooking the peaceful canal leading to beautiful Blue Lake Huron perfect for morning coffee or sunset glasses of wine. Two upper generously sized bedrooms offer ample natural light and plenty of closet space, creating a comfortable and relaxing haven. The lower level is fully finished with coastal knotty pine walls and ceilings exuding warmth and charm. Enjoy the built-in bar, perfect for entertaining, or easily transform part of the space into a third bedroom with the simple addition of an egress window. Say goodbye to exterior upkeep your doors, windows, decking, roof, snow removal and all outdoor maintenance are covered in the low condo fees.. effortless homeownership. Snowbird?? No worries here...they take care of it all...you just go and come back to serenity during the summer months! Just a short walk away, Grand Bend Beach awaits with its sun, sand, and surf, while the downtown offers boutique shops, dining, and entertainment. Nestled in a peaceful pocket, off of Main St, the home lets you enjoy tranquility while still being close to the action. With two owned parking spots right outside you door, you'll never have to search for space. Whether you're looking for a permanent residence or a seasonal getaway, this condo delivers the best of both worlds. This is more than a home it's a lifestyle. Schedule a tour today and start living the good life! (id:59911)
Coldwell Banker Peter Benninger Realty
1195 Denna Lake Road
Minden Hills, Ontario
Prime twenty acres plus spacious 4 bedroom home only minutes to Minden. Come live and play on this unique property featuring over 20 acres of mature, clean forest. Enjoy the main floor open concept living/dining area and the bright family room with a walkout to a screened porch and decks. Approximately 2500 sf over 3 levels. There are 4 bedrooms for all the family, plus a full, above grade lower level complete with storage, a workshop and huge recreation/play area - suitable for a possible in-law suite with separate entrance. A detached garage and storage area provides lots of room for your vehicle and toys - overtop is an apartment (currently not in use) - that requires repair and TLC to bring into operation. Don't miss out on this value-priced property! (id:59911)
RE/MAX Professionals North
425 - 6523 Wellington 7 Road
Centre Wellington, Ontario
Elegant 4th foor 1 Bedroom + Den with solid wood doors, built-in appliances and an incredible view. High enough to see the River and parts ofdowntown Elora while maintaining privacy on the balcony, overlooking the salt water pool. Four piece guest bathroom with glass doors on thetub, and handy storage pullouts under the sink, Three piece Ensuite with tiled walk-in shower and more convenient storage pullouts. A King Sizebedroom with a glass wall of windows overlooks the Downtown skyline and the pool deck facing the Grand River. A Laundry closet and privateden or second bedroom fnish off this space. All the amenities you have come to expect from such a well appointed new building. Undergroundparking, locker, bike storage, exercise room, yoga room and a large pool patio overlooking the River. (id:59911)
Royal LePage Royal City Realty
282 Mar Side Road
South Bruce Peninsula, Ontario
This stunning 6.5-acre waterfront estate offers the perfect blend of space, serenity, and opportunity. Tucked along a circular lane, the updated brick raised bungalow with 2347 sqft of finished living space features a walk-out basement, double attached garage, a showstopping 3,760 sq ft red barn and private beach- perfect for hobby farm with a couple horses or family retreat! Step inside to a welcoming foyer with soaring ceiling and hardwood floors that flow throughout the spacious, light-filled home. The warm and elegant living room, complete with a handsome gas fireplace connects seamlessly to a formal dining area and charming, country-style kitchen -the heart of the home. With room for a harvest table, ample cabinetry, and generous counter space, it's perfect for gathering family and friends. French doors open to a large deck with peaceful views of the barn, trees, and glistening water beyond. Three well-proportioned bedrooms offer ample closet space and a beautifully appointed 5-piece main bath complete the main floor. Downstairs, the walk-out lower level continues to impress with a spacious family/recreation room with two seating areas, warmed by a wood stove (2019), and French doors that open to a covered patio- plus two additional bedrooms, a second full bathroom, laundry, and interior garage access. The massive red barn (2006) boasts 4 heated horse stalls, concrete floors, storage, and endless space for your toys or events- many a barn dance has been held here! Follow the lane to your private waterfront paradise on pristine Berford Lake, part of the Great Lakes basin. Enjoy swimming, kayaking, and fishing from your approximately 140' of shoreline with clean rock/sand entry, private 112' dock, bunkie, play area, and a large firepit for unforgettable evenings. All just 15 minutes from the shops and restaurants of Wiarton in beautiful South Bruce Peninsula. An exceptional property with room to live, play, and dream-this is lakeside country living at its finest. (id:59911)
Chestnut Park Real Estate
24 Relax Avenue
Kawartha Lakes, Ontario
Moore Lake, East Moore Lake & Black Lake - Access from the beautiful Gull River. Come and enjoy your riverside retreat(11/2hrs from the GTA). This rare gem has been in thee family for more than 70yrs and shows all the love and care you can imagine. This is a newer home professionally and elegantly finished features lots of windows for bright lighting, high 9ft ceilings, open concept living area with 2 walkouts to the deck over looking the Gull River. All furnishings are included for you to move right in and enjoy this summer. This property is an ideal family compound with an additional 5 dwellings suitable for all the kids, grandkids and guests. - Amazing units with kitchenettes: Unit 1: 5.81 x 4.99, Unit 2: 4.99 x 4.0, Unit 3: 4.99 x 3.54, Unit 4: 5.23 x 4.99, Unit 5: 5.21 x 4.99, plus separate 3 pc Bathroom. A huge oversized double car garage has lots of room for a workshop and to store all of your toys as well as the private double docks to make boating adventures easy exploring 3 lakes including access to Queen Elizabeth II Provincial Park. This property boasts a large level lots for playing games, hosting family events and entertaining. It is a great swimming right off the dock in the clean, safe Gull River. Don't delay book your showing of this amazing property so you can begin your journey of cottage life at it's best making everlasting family memories. (id:59911)
RE/MAX Professionals North
3 Montrose Street
St. Catharines, Ontario
Welcome to 3 Montrose St, an immaculately maintained raised bungalow! This turnkey home is beautifully upgraded & perfectly situated in a desirable location. Step into the inviting foyer & head up just a few steps to the stunning living room, complete w/ a cozy fireplace. The spacious kitchen is a standout, featuring sleek quartz countertops, a large island perfect for gathering & ample space for your dining table. From here, walk through the elegant French doors, fitted w/ built-in blinds, to a covered wood deck where you can enjoy peaceful views with no backyard neighbours. The main floor offers a great layout w/ a primary bedroom that includes a 4 pc ensuite. 2 more bedrooms, w/ a conveniently located 4 pc bathroom. Downstairs, you will find a fully finished in-law/granny suite, w/ its own separate entrance. This additional living space offers two bedrooms, a 5 pc bathroom & an open-concept kitchen, dining & living area. It also features its own laundry with a stackable washer & dryer. Outdoor living is just as impressive. Relax in your heated saltwater pool & entertain with ease in the beautiful, low-maintenance backyard. This home has been thoughtfully updated inside & out. The roof was replaced in 2015, with premium 50-year asphalt shingles. The Lennox HE furnace & AC unit were both installed in 2021. Inside, you will appreciate the neutral interior paint & updated flooring. A poured concrete double-wide driveway provides ample parking. Location is key! You are just minutes from major shopping centres, the regional hospital & the GO Train Station. The city & regional bus stop is just steps away at Montrose & Vansickle. This home is also within walking distance to Rotary & McCaffery parks, Power Glen PS public & just a short bus ride to high schools & a quick drive to Brock University. Dont miss your opportunity to own this meticulously maintained home with exceptional features, flexible living space & unbeatable location. Schedule your private showing today! (id:59911)
RE/MAX Reliable Realty Inc
40 Eastwood Crescent
Kincardine, Ontario
Nestled on a large corner lot surrounded by mature trees and a short walk to the shores of Lake Huron sits this immaculate 2 storey Viceroy Home augmented with an impressive north facing addition. The 3 bedroom, 2.5 bathroom home with double car attached garage has been meticulously cared for with many recent upgrades that include newer gas furnace, hybrid metal roof, most all windows, kitchen, bathrooms and 3 separate decks. With 2 wood burning fireplaces and a 3rd natural gas fireplace the home offers a feel of warm coziness throughout the nicely decorated home. The backyard provides an incredible park like setting with 2 well equipted storage sheds and it's beautifully manicured landscaping. Centrally located a short 5 minute drive from Bruce Power, Kincardine, and Tiverton this property is sure to please! Call to schedule your personal veiwing today! (id:59911)
RE/MAX Land Exchange Ltd.
132376 Southgate 13 Side Road
Southgate, Ontario
Welcome to your rustic retreat! Nestled on a picturesque 5-acre parcel in the countryside, this warm and inviting log home offers the perfect blend of charm, comfort, and rural lifestyle just a short drive from town amenities. Step onto the covered porch and into the country-style kitchen, complete with a cozy breakfast area, woodburning cookstove, and walkout to a side deck an ideal spot for morning coffee. The main floor also features a convenient laundry area and a 2-piece bath. The heart of the home is the spacious dining/living room, where wide plank flooring and a stone fireplace set the tone for relaxed family living and memorable gatherings. Wide plank flooring continues throughout the principal rooms, adding warmth and character to every space. Upstairs, you'll find four bedrooms, including a generous principal suite with cheater access to a 5-piece bath featuring a charming roll-top tub. The fourth bedroom offers flexibility as a nursery, home office, or walk-in dressing room. Downstairs, the finished basement extends your living space with a large rec room warmed by a woodstove, the home's heat source primarily used by owners, creating a cozy, welcoming atmosphere. A dedicated hobby room and a wood storage/utility room provide additional function and flexibility. Outside, enjoy the beauty and privacy of your land with mowed trails that wind through the property to a natural, seasonal stream on the west end. The large L-shaped detached 1359 sq ft garage/workshop provides ample space for tools, toys, and projects perfect for the hobbyist. For those wanting more space, the seller owns the adjoining 10-acre parcel to the south. Not included in the current offering, it can be added making 15 acres total for $1,300,000. Whether you're dreaming of a weekend getaway or a full-time country lifestyle, this unique property offers peace, potential, and plenty of space to make it your own. (id:59911)
Royal LePage Rcr Realty
24 Pine Grove
Whitestone, Ontario
4 season three bedroom and one bathroom on a year round road situated on a gorgeous point of land. This property has both, western and eastern exposure views overlooking Whitestone Lake. Enjoy beautiful big lake views from your beach or sit and relax in your Muskoka chairs amongst the evergreens taking in views you could only dream of. The property features panoramic views with 273 feet of shoreline/frontage. The beautifully decorated cottage features a grate room, cathedral ceilings, spacious kitchen and family room. Enjoy many miles of boating or boat to the Whitestone Marina for gas and ice cream. Septic paperwork is attached to the listing. (id:59911)
RE/MAX Parry Sound Muskoka Realty Ltd
178 Wellington Street
North Huron, Ontario
You will be impressed with the renovations in this 3 bedroom, 2 bathroom 1.5 storey brick home in Blyth! The steel roof had new soffits and facia upgraded in 2023, with windows and doors replaced in 2010. Drywall, electrical service, plumbing (to copper), furnace, water heater and insulation was all redone in 2011. The detached garage built in 1993 has heated concrete floors (2022), heated with a hot water heater (2022) and added insulation (2022). In 2021 there was a custom kitchen installed - with appliances, as well as 2 new bathrooms, vinyl plank flooring throughout (except upstairs bedrooms) and main floor laundry installed along with fresh decor and paint throughout. If you are looking for a meticulously kept family home on a large lot close to downtown and the community centre in Blyth, then check out the incredible value of this home! (id:59911)
Royal LePage Heartland Realty
117 Pugh Street
Perth East, Ontario
TIME TO MOVE IN! Where can you buy a large bungalow for under 1 million these days???? In Charming Milverton thats where... Only 25 minute traffic free drive to KW and Guelph! Its ready to move in! This 1833.56 sq ft on the main floor beautifully crafted 2-bed, 2-bath bungalow build by Cedar Rose Homes offers the perfect blend of luxury and comfort. As you step inside, youll be greeted by the spacious, open-concept layout featuring soaring vaulted ceilings that create an airy, inviting atmosphere and a lovely large Foyer. The heart of the home is the gourmet kitchen, designed for those who love to entertain, complete with sleek stone surfaces, a custom kitchen and a large, oversized kitchen island, ideal for preparing meals and gathering with loved ones. The living area is perfect for cosy nights with a fireplace that adds warmth and charm to the space and surrounded by large windows making that wall space a show stopper. The large primary bedroom provides a peaceful retreat with ample space for relaxation and the luxury ensuite and walk-in closet offer an elevated living experience. From your spacious dining area step out thru your sliding doors onto the expansive covered composite deck, which spans nearly the entire back of the house. Covered for year-round enjoyment, it overlooks your fully sodded yard and tranquil greenspace, creating a serene outdoor oasis. The thoughtfully designed basement offers endless possibilities, featuring an open-concept space that can easily be transformed into 2-3 additional bedrooms, plus a massive Rec room, is already roughed in for a 3rd bath, a home office, or an in-law suite. With its separate walk up entrance to the garage, this space offers privacy and versatility for your familys needs not to mention fantastic development opportunity for multi family living. Builder is willing to finish if looking to discuss! This exceptional home is crafted with top-tier materials and upgrades are standard, ensuring quality and longevity. (id:59911)
Coldwell Banker Peter Benninger Realty
110 - 6523 Wellington 7 Road
Centre Wellington, Ontario
Modern Riverside Condo with Expansive Patio. Recently constructed on the scenic banks of the Grand River, this stunning 2-bedroom plus den condo offers a unique blend of luxury, comfort, and natural beauty. One of the standout features is the spacious 400+ sq ft patio, which serves as an exceptional outdoor living space. With a large covered area perfect for entertaining and a sunlit private corner, its the ideal spot to relax and enjoy the soothing sounds of the river.Inside, the condo is filled with natural light and designed with a functional, open-concept layout. The kitchen features a large island, seamlessly connecting the living and dining areas. Even with a full-sized dining table and sectional, the space remains airy and open.The primary bedroom offers direct access to the covered patio and includes a spa-like 4-piece ensuite, complete with a large walk-in shower, heated floors, and upgraded toilet with luxury features like a heated seat. The second bathroom with a 3-piece layout, walk-in shower, heated flooring, and similar high-end finishes.A private den/office is thoughtfully tucked away from the main living areas, making it perfect for remote work or quiet study. The walk-in laundry room provides ample space for storage and organization. (id:59911)
Royal LePage Royal City Realty
359003 Grey Road 15 Road
Meaford, Ontario
This beautiful, well-landscaped 3-bedroom, 3 1/2 -bath executive home is nestled on the edge of Owen Sound in the Municipality of Meaford, offering a serene retreat with a large, private lot. The property features an attached 2-car garage, with ample parking space for at least six vehicles, and a spacious, fully fenced yard. Enjoy the peaceful surroundings from the oversized deck, perfect for entertaining or unwinding, with plenty of room for seating and relaxation. The home is bordered by woods at the back, ensuring privacy and tranquility.Inside, the home is bathed in natural light throughout, enhancing its warm and welcoming atmosphere. The kitchen includes a charming breakfast nook, surrounded by windows that offer lovely views of the backyard and deck. The large family room boasts a gas fireplace, creating a cozy focal point for gatherings. A recently updated second-floor guest bathroom adds a modern touch to the home. For added convenience, there's a large storage shed at the back of the property.The location is ideal, with an unopened road allowance just up the road offering access to beautiful Georgian Bay. The lot is nearly acre, providing plenty of space for outdoor activities and enjoyment. Whether you're relaxing on the deck, exploring the surrounding woods, or enjoying the proximity to the bay, this home offers the perfect combination of comfort and natural beauty. Hydro $1800, Gas 800, Water 1800 (id:59911)
Sutton-Sound Realty
45 - 39 Kay Crescent
Guelph, Ontario
Welcome to 39 Kay Crescent, Unit #45 a modern and spacious 2-bedroom, 1.5-bath condo nestled in Guelphs vibrant south end. This well-maintained home offers the perfect blend of comfort, convenience, and outdoor living ideal for first-time buyers, downsizers, or investors. The Modern and open kitchen and living space is ideal for entertaining family and guests. Upstairs, both bedrooms are generously sized with large windows and plenty of closet space. A full 4-piece bathroom serves the upper level, Enjoy the added bonus of multiple balconies, including a beautiful rooftop patio perfect for entertaining, gardening, or simply soaking up the sun with stunning views. Additional features include in-suite laundry, bonus office space/den on the main floor, one garage + driveway parking, and low condo fees. Situated just steps from groceries, restaurants, banks, and transit, and only minutes from the University of Guelph, Hwy 401 this location has it all. Dont miss your chance to own this turn-key home with exceptional indoor and outdoor living in one of Guelphs most sought-after neighbourhoods! (id:59911)
Coldwell Banker Neumann Real Estate
2 - 126 Watson Parkway N
Guelph, Ontario
Welcome to Unit 2 - 126 Watson Parkway North. Discover low-maintenance living in Guelphs desirable East End! This bright and beautifully maintained 677 sq ft townhouse features an open-concept layout with 1 spacious bedroom and a modern 4-piece bathroom. The kitchen boasts stainless steel appliances and generous counter space perfect for daily living and entertaining. Large windows fill the space with natural light, while the bedroom includes a full closet and a big window. Enjoy the convenience of ensuite laundry, direct access to the garage, and a charming front terrace. Surrounded by scenic walking trails and close to all amenities, this home is a must-see! *Pets Allowed!* (id:59911)
Royal LePage Royal City Realty
73187 Perth Road 183 Road
Huron East, Ontario
Have you ever wanted to own a log home that you can call yours, well now is your opportunity. This unique property is located just east of Exeter, ON and sits nicely on 1.25 acre property.. Enjoy the benefits of country living and small community feeling with neighbours close by and beautiful trees surrounding the property for your privacy. The home itself showcases an open concept main floor with 18 ft high cathedral ceilings, sliders off the dining area to a wood deck and rear yard, a spacious 4 pc bath with soaker tub and separate shower. The master bedroom overlooking the main level and a walk out basement. If you want to live in the country, this might be just what you have been looking for, call to view today. (id:59911)
RE/MAX A-B Realty Ltd
73399 London Road
Bluewater, Ontario
Elegant Country Estate with Business Potential A Rare Opportunity Awaits! Step into the timeless charm of this meticulously preserved 1895 farmhouse, gracefully situated on over 3 acres of tranquil countryside. This distinguished property seamlessly blends historic elegance with modern versatility, making it an ideal sanctuary for discerning families, professionals, and newcomers seeking a luxurious rural lifestyle. The main residence boasts 4 to 5 spacious bedrooms, adorned with original stained-glass windows, intricate trim, and rich hardwood floors that exude character. A thoughtfully designed 3-room suite, featuring two private entrances, offers flexibility for extended family living or guest accommodations. By simply unlocking an interior door, this space can be integrated into the main home, expanding the living area to 6 or 7 bedrooms. Complementing the main house is a charming carriage house apartment above a 2-car garage, complete with power overhead doors perfect for generating additional income or providing private quarters. Two expansive timber-frame barns equipped with hydro present endless possibilities for creative endeavors. The property's AG4 zoning permits a variety of uses, including market gardening, home-based businesses, and small-scale agricultural operations, offering both lifestyle and entrepreneurial opportunities. The picturesque grounds feature open spaces, mature trees, and breathtaking views, creating a private haven while remaining conveniently close to urban amenities. Don't miss this unique opportunity to own a piece of history with modern potential. Schedule your private tour today and envision the endless possibilities this distinguished estate has to offer. (id:59911)
Royal LePage Heartland Realty
104 Riverside Drive
Dysart Et Al, Ontario
As you enter this property, the broad & inviting driveway leads you to this 2017 custom built Algonquian Style Chalet with notable Prow entrance that compliments the natural 1.22-acre riverfront lot to perfection! This home was designed with nature in mind, nestled amongst mature trees & bringing in the calming elements of the outdoors. Communal spaces speak volumes of the thoughtful design and open plan that is the heart of the home providing a harmonious area ideal for those who love to entertain or simply unwind. The modern KIT & appliances, abundant cupboard, counter & island space, LR cathedral ceiling, electric FP & 9 ft ceilings, warm pine accents, natural light & frosted paned barn doors enhance the calming, natural palette. The very generous primary BR serves as a private haven with peaks of towering greens from every window & walk out. It includes awalk-in closet & 4 pce. spa inspired en-suite bathroom. The 2nd. BR, 2nd. Bath & laundry room complete this beautiful abode. The covered front porch provides additional 3 season space. There is direct access from the DR garden doors to the expansive deck with luxurious hot tub & above ground pool-perfect for serene mornings or cool evenings. A pool shed & firepit complete this landscaped area. This outdoor space is thoughtfully designed to provide tranquility and privacy. Meandering down the path to the river you will reach a deck at the riverbank to lounge & listen to the peaceful burble of the river or swim in the swim hole. From practicality to aesthetics, every aspect of this home from the in-floor boiler heating system to natural wood finishes ensures that comfort is at your fingertips, integrated seamlessly for modern living. Whether its soaking in the hot tub or entertaining friends on the deck, this home invites you to a life where every day feels like a tranquil getaway and yet located in a favored neighborhood in Haliburton village. (id:59911)
RE/MAX Professionals North
679 Boulder Road
South River, Ontario
Your private 1+1 bedroom oasis awaits and sits on 15 acres of undeveloped land in the unorganized township of Laurier. This beautiful property features mature trees throughout the majority of the property with some trails throughout. This home is built with quality and comfort in mind. Walk in the front door and you'll be in awe of the open concept design with cathedral ceiling lined with custom stained pine imported from British Columbia. A beautiful gas fireplace exudes ambiance and is hand built with granite from Manitoulin Island. Gently slide a beautiful barn door open and a large pantry/bar is unveiled just off the huge kitchen and dining room combination with solid maple cabinetry, custom stainless appliances and quartz countertops. Sit comfortably in the great room with huge sliding glass doors and stare out at the awe and beauty of your land which is often grazed by moose and deer. The south western exposure out the patio door offers amazing sunsets or you can lower the automatic blinds all at once or separately by window and enjoy the cool breeze of the central air conditioning in the warm summer months. In the colder months the triple pane windows and ICF walls help keep the house warm and cozy. The large oversized bedroom on the main floor with walkout to multiple decks also features a walk-in closet and one of the entrances to a custom bathroom you're dreaming about. The loft upstairs offers additional living space/bedroom for overnight guests or use it as an office space. The main floor laundry is large and functional and the utility room offers easy access to the hot water on demand/in floor heating system or the forced air propane furnace. You choose the system best for your needs. Outside there's a Generac automatic generator system for any power outages and a screened in porch area with full length, floor to ceiling automatic screens when they're needed. This home is truly a must see. (id:59911)
Royal LePage Lakes Of Muskoka Realty
259 Big Tub Road
Northern Bruce Peninsula, Ontario
Nestled on a private triple-wide waterfront property, this custom-built Viceroy home offers an unparalleled living experience with breathtaking panoramic views where Lake Huron meets Georgian Bay. The sparkling turquoise waters stretch out before you, with stunning vistas of nearby islands and the iconic Big Tub Lighthouse just around the corner. A winding driveway leads you to your own serene sanctuary, surrounded by natural beauty and seclusion. Step outside to a spacious, wraparound deck, perfect for relaxing or entertaining while soaking in the stunning landscape. Inside, the grand foyer welcomes you into the heart of the home--a spectacular great room featuring soaring 24' vaulted ceilings and a wall of windows that flood the space with natural light and offer endless ocean-like views. A striking floor-to-ceiling stone fireplace creates a cozy focal point, ideal for gathering with loved ones. The large, well-appointed kitchen boasts abundant counter space and a central island, making it a dream for both cooking and socializing. The adjacent dining area, with patio doors leading to the waterside deck, provides the perfect setting for entertaining family and friends. The main floor also features a grand master suite with a spacious ensuite bathroom, offering a tranquil retreat with private waterfront views. Upstairs, an open staircase leads to two additional bedrooms, a four-piece bathroom, and a loft or den area, where you can unwind while overlooking the expansive great room below and the mesmerizing waterfront vistas. A 24 x 28' detached garage offers ample space for vehicles and storage, with a finished loft above ideal for guest overflow or a private retreat. The property is beautifully landscaped, blending harmoniously with its stunning natural surroundings, making this home the ultimate lakeside getaway. (id:59911)
Chestnut Park Real Estate
266 Fifth Avenue
Woodstock, Ontario
Offered at $549,900 | 3+2 Bedrooms | 2 Bathrooms | Fully Renovated | Offers Anytime Completely renovated from top to bottom — this home is brand new inside and out. Welcome to 266 Fifth Avenue, a rare move-in-ready opportunity. Every detail has been upgraded, including new electrical, plumbing, HVAC, flooring, insulation, and finishes — offering you a modern and worry-free living experience. ?? 3 spacious bedrooms upstairs + 1 full bathroom ?? 2 bright bedrooms in the fully finished basement + 2nd full bathroom ?? Large windows throughout flood the space with natural light ?? Brand-new kitchen with stylish cabinetry and new appliances ?? New furnace, A/C, and water heater for energy efficiency ?? Soundproof insulation for peace and privacy ?? Wide 72 ft lot with potential for separate basement entrance Offers welcome anytime. The seller is excited to move forward. Some images may feature virtual staging. (id:59911)
RE/MAX Real Estate Centre Inc.
8 Robin Court
Tiny, Ontario
Check This Out Privacy Plus! Looking for a peaceful retreat with charm and convenience? This cute and cozy 3-bedroom home offers just that set on a spacious 100' x 200' lot with deeded access to beautiful Farlaine Lake, just a short walk away. Inside, you'll find a welcoming kitchen and dining area with an island, the comfortable living room opens to a large deck, perfect for entertaining family and friends. This home also features a 4-piece main bath and an additional 2-piece bath in the lower level, gas heat, central air, and all the essentials for year-round comfort. Whether you're starting out, downsizing, or looking for a weekend getaway, this property is full of potential and privacy. Nature, space, and lake access, all in one charming package. Don't miss it! (id:59911)
RE/MAX Georgian Bay Realty Ltd
3 - 5 29th Street N
Wasaga Beach, Ontario
Are you looking for beach front living all year round without spending too much? Check out this rare co-ownership cottage at the Georgian Bay Beach Club with it's 100 feet of private beach. This cottage is one of the bigger styles with a roomy kitchen, living room, two bedrooms, a big deck, and even two parking spaces! Everything is ready for you to move in since it comes with all the furniture. You can walk to nearby shops and restaurants at the Riverbend Plaza. Only 5 minutes drive to the iconic Beacon, Superstore, Starbucks, LCBO, St Louis plus a new Costco is opening soon! The added bonus is just a 15 minutes drive to Collingwood's top places and only 25 minutes to Ontario's biggest ski area, The Village at Blue Mountain. Its a great spot to enjoy both summer fun and winter activities. 2025 dues paid by sellers Cottage 3; $3,287.60. This includes $1,250 for annual property maintenance. Each cottage pays this amount. It also includes $759.71 for cottage contents insurance - the level of coverage is determined by each cottage owner. The balance covers property/liability insurance and municipal taxes, charged proportionally to the ownership percentage. (id:59911)
RE/MAX By The Bay Brokerage
108 Loxleigh Lane
Breslau, Ontario
Welcome to 108 Loxleigh Lane, a beautifully designed freehold 2-story townhome in the heart of Breslau. Nestled in a vibrant, family-friendly neighbourhood with exciting development plans for a future school, convenient commercial spaces, and enhanced transit options to the nearby KW Go Train Station. Step inside and be greeted by soaring 9ft high ceilings and elegant engineered hardwood flooring on the main level. The bright and open-concept main floor features a stylish kitchen with gorgeous two-toned cabinets, a gas stove, and ample counter space perfect for cooking and entertaining. The spacious living and dining areas flow seamlessly, with large windows that fill the space with natural light. A convenient 2-piece powder room completes the main floor. Upstairs, you'll find two generously sized bedrooms, each with its own private ensuite and walk-in closets, providing ample storage– a rare and sought-after feature! The master ensuite offers a luxurious curbless shower for added convenience and style. Thoughtful touches continue throughout the home, including Hunter Douglas blinds for privacy and style, as well as the convenience of reverse osmosis for purified water and a high-capacity water softener (owned). Enjoy your morning coffee on the balcony. Relax in the fully fenced backyard, which features a patio space ideal for outdoor entertaining. The single-wide garage offers tandem parking for two vehicles, plus extra storage space or room for a small home gym. This move-in-ready gem offers a low-maintenance lifestyle without compromising on style or convenience. Don't miss your chance to be part of this dynamic and growing community! (id:59911)
Exp Realty
246 Dolph Street S
Cambridge, Ontario
Properties like this are a rare find! This exceptional end-unit bungalow boasts a bright and airy main floor filled with natural light. It features an eat-in kitchen, an open living-dining area, a spacious primary bedroom, a second bedroom that can easily double as an office, along with the convenience of main floor laundry. The expansive basement offers a cozy family room with above-ground windows and a fireplace, a generous bedroom, a bathroom, and additional storage space. Centrally located, this gem is just a short walk from all the amenities of downtown Preston. Enjoy a prime location in South Preston, close to schools, churches, restaurants, and shops, as well as scenic walking trails along the river. Plus, it's only minutes away from Highway 401. A wonderful home! (id:59911)
RE/MAX Real Estate Centre Inc.
721 Franklin Boulevard Unit# 302
Cambridge, Ontario
Step inside to discover a thoughtfully designed space featuring elegant quartz countertops, a spacious central island, stylish backsplash, and brand-new appliances in the modern kitchen—a true delight for any home chef. Flooded with natural light from two large windows, the spacious living room provides a bright and inviting atmosphere, while the private balcony is perfect for sipping your morning coffee and enjoying the fresh air. The primary bedroom retreat boasts a walk-in closet, a private ensuite bathroom, and its own exclusive balcony—a serene space to unwind at the end of the day. The second bedroom is generously sized, featuring a large closet for ample storage. Additional highlights include in-unit laundry for effortless convenience and modern finishes throughout. Ideally located within walking distance to shops, schools, bus stops, and more, this stylish stacked townhouse offers the perfect blend of convenience and contemporary living. (id:59911)
RE/MAX Real Estate Centre Inc. Brokerage-3
5385 8 Line N
Oro-Medonte, Ontario
Built in 2022, this nearly 9,000 sq ft home on 100 acres is perfect for multi-gen living or rental income. It features a custom main house, a legal ranch-style apartment w/private laundry, + a loft above a heated 4-car garage. As you enter the large foyer, you're greeted with panoramic views of the property through floor-to-ceiling windows. The main house offers 3+2 oversized bedrooms, 3 full and 2 half baths, with 9' ceilings & engineered hardwood on the main floor, paired w/ durable vinyl plank in the walkout basement. The grand living room impresses w/ 19' vaulted ceilings & walk-out access to a covered deck overlooking the pool. The spacious kitchen + formal dining room perfect for family gatherings, featuring two-tone cabinetry, quartz countertops, a double farmhouse sink, premium S/S appliances + a large custom island.The primary suite is a private retreat w/ deck access, perfect for morning fresh air or stargazing. It features dual walk-in closets & a luxurious 5PC ensuite w/ a soaker tub, w/in shower, dual-sink quartz vanity & private water closet.The expansive walk-out basement includes a recreation room, two additional bedrooms & a salon w/ a powder room, ideal for a home business or personal studio.The separate legal accessory apartment provides a bright & modern living space w vaulted ceilings, an open-concept design, quartz kitchen countertops, a private covered deck & its own dedicated laundry, in a true ranch bungalow, perfect for family or making it an income opportunity.The loft includes a bedroom, 4PC bath, kitchenette & private deck-ideal for guests, extended family, or a games room. The garage boasts 4 bays and 10x14' ceilings, perfect for car lovers or workshop space. Outside, this 100-acre property is perfect for equestrian activities, hiking, hobby farming, or a private nature retreat. Enjoy a fully fenced, private outdoor oasis w/ a heated 20' x 40' saltwater pool, multiple decks, and lush green space. Please reach out for more information. (id:59911)
Royal LePage Locations North
117 Pugh Street
Milverton, Ontario
TIME TO MOVE IN! Where can you buy a large bungalow for under 1 million these days???? In Charming Milverton thats where... Only 25 minute traffic free drive to KW and Guelph! Its ready to move in! This 1833.56 sq ft on the main floor beautifully crafted 2-bed, 2-bath bungalow build by Cedar Rose Homes offers the perfect blend of luxury and comfort. As you step inside, you’ll be greeted by the spacious, open-concept layout featuring soaring vaulted ceilings that create an airy, inviting atmosphere and a lovely large Foyer. The heart of the home is the gourmet kitchen, designed for those who love to entertain, complete with sleek stone surfaces, a custom kitchen and a large, oversized kitchen island, ideal for preparing meals and gathering with loved ones. The living area is perfect for cosy nights with a fireplace that adds warmth and charm to the space and surrounded by large windows making that wall space a show stopper. The large primary bedroom provides a peaceful retreat with ample space for relaxation and the luxury ensuite and walk-in closet offer an elevated living experience. From your spacious dining area step out thru your sliding doors onto the expansive covered composite deck, which spans nearly the entire back of the house. Covered for year-round enjoyment, it overlooks your fully sodded yard and tranquil greenspace, creating a serene outdoor oasis. The thoughtfully designed basement offers endless possibilities, featuring an open-concept space that can easily be transformed into 2-3 additional bedrooms, plus a massive Rec room, is already roughed in for a 3rd bath, a home office, or an in-law suite. With its separate walk up entrance to the garage, this space offers privacy and versatility for your family’s needs not to mention fantastic development opportunity for multi family living. Builder is willing to finish if looking to discuss! This exceptional home is crafted with top-tier materials and upgrades are standard, ensuring quality and longevity. (id:59911)
Coldwell Banker Peter Benninger Realty
2553 County 42 Road
Clearview, Ontario
Do you dream of owning a Hobby Farm away from the hustle and bustle of everyday life. Somewhere with a charming Victorian Farm House and over 16 acres. Somewhere to keep horses, run a business or just relax and enjoy countryside living This 4 bedroom, 2 full bathroom home built in 1890 when homes were built to last could make your dream come true.16.7 acres with outbuildings for business or hobbies. 16.7 acres of diverse landscape with a mixture of bush and very, very usable pastures This property presents exceptional opportunities. Versatile outbuildings provide numerous possibilities, whether you're looking to explore hobbies, establish a small business, or tend to your equestrian interests with a practical barn complete with a run-in area suitable for 3 to 4 horses and ample storage space. The benefits of a detached 3-car garage complemented by a workshop, are obvious Additionally, a detached office offers a convenient space for remote work or creative endeavors. The farmhouse provides all the space you could wish for. Nearly 3.000 sq ft over 2 floors plus 1,000 sq ft in the basement for storage. 4 bedrooms on the 2nd floor including a huge master bedroom will accommodate any family or provide space for an office, craft room or nursery.The main floor compliments the outdoor acreage with a number of rooms providing complete flexibility. Of course the eat-in farmhouse kitchen will likely be the heart of the home. The formal dining room would easily fit a table for 10 if not more and with space to spare.Additionally a cosy living room, family room with fireplace adjoining rec room provide options to suit your family and lifestyle.Relax outdoors on different decks, above ground pool and hot tub. Country side living but not isolated. Conveniently located 5 minutes drive to Stayner or Creemore and all the amenities you would need (id:59911)
RE/MAX By The Bay Brokerage
32 Faith Street Unit# 6
Cambridge, Ontario
Welcome To 32 Faith St Unit 6 — Where Modern Comfort Meets Family-Friendly Living In One Of Cambridge’s Fastest-Growing Neighbourhoods. This Stunning 4-bedroom, 4-bathroom Home Offers Over 2,700 Sq Ft Of Beautifully Finished Space And A Walk-Out Basement With Endless Potential. Perfectly Located In A Vibrant New Community, It's Surrounded By Everything Today’s Families Need. Walk Your Kids To The Brand-new Elementary School Just Steps Away, Or Enjoy An Active Lifestyle At The State-of-the-art Recreation Complex Featuring Pools, 3 Gymnasiums, And Walking Tracks (Opening In 2026). With Scenic Parks, Trails, And Green Space All Around, There's Always Something To Do Outdoors. Inside, The Layout Is Spacious And Functional With An Open-Concept Main Floor, A Large Kitchen With Oversized Island And Walk-in Pantry, And A Sun-filled Family Room Overlooking The Backyard. Upstairs, You’ll Find 4 Generous Bedrooms, 3 Full Bathrooms Including A Spa-like Ensuite, And The Convenience Of Upper-Level Laundry. Enjoy The Privacy Of A Premium Lot With No Rear Neighbours And Unwind On Your Walk-out Patio While Taking In Pond Views. Shopping And Restaurants Are Within Walking Distance, And Highway Access Is Just Minutes Away — Making Daily Life And Commuting Easy. Whether You're Hosting Family Dinners Or Exploring Your Surroundings, This Home Offers More Than Space — It Offers A Lifestyle. (id:59911)
RE/MAX Real Estate Centre Inc. Brokerage-3
535 Windflower Crescent Unit# 11
Kitchener, Ontario
Located in the quiet neighbourhood of Laurentian Hills, this beautiful and bright 2-bedroom 2-bathroom townhome is not one that you want to miss. The main floor of this charming home features an open plan with gorgeous hardwood floors and plenty of natural light. Patio doors lead to a large walk-out deck, the perfect spot to enjoy your morning or spend a quiet evening with friends. The kitchen has loads of cabinet space, and large windows frame both the kitchen and dining room. The upstairs bedrooms are spacious, with two large closets in the master bedroom. The fully finished basement has a walk out to a private patio, which makes it the ideal space for entertaining, or as a wonderful third bedroom. Centrally located just minutes from schools, Sunrise Plasa, bike paths and the highway this homes location makes getting around a breeze. Contact us today to book a showing, this rental won’t be on the market for long! (id:59911)
Team Home Realty Inc.
7895 Jane Street Unit# 3501
Vaughan, Ontario
This beautifully appointed 1 bed condo has been freshly painted, and has everything you want. The unit comes fully equipped with stainless steel appliances, laminate flooring, ceramic tile in the bathrooms, stackable washer/dryer, a generously sized bedroom, and an oversized balcony with east facing views. You also get your own storage locker and 1 underground parking space. The building amenities include: Concierge, exercise room, games room, media room, party room, visitor parking. Centrally located with easy access to major highways, the new Vaughan Metropolitan Centre Subway, Vaughan Mills Shopping Centre, restaurants, and SO MUCH MORE! (id:59911)
RE/MAX Twin City Realty Inc.
3531 Rapids View Drive
Niagara Falls, Ontario
PROFITABLE BUSINESS OR BEAUTIFUL FAMILY HOME OR BOTH! This beautiful 2+2 bedroom, 3 full bath raised bungalow in Niagara Falls offers not only a stunning home but also a successful Bed & Breakfast operation! Boasting a total livable space of 2,450 sqft - 1,350 sqft on the upper level and 1,100 sqft on the lower level-it provides ample room for both comfort and revenue generation. Ideally located on a quiet, dead-end street, it features breathtaking views of the Niagara River and Kingsbridge Park, with direct access to the Niagara Parkway recreational trail. Guests from around the world have enjoyed the private backyard oasis, featuring a heated inground saltwater pool, an 8-person hot tub, a gazebo, and an outdoor kitchen under a spacious pavilion-perfect for entertaining or unwinding. The home's updated kitchen with honed granite counters and open living spaces exudes comfort and style, while the lower-level in-law suite, with its separate entrance, adds versatility and increased rental potential. The owner can stay in one unit while earning revenue by renting out the other as a Bed & Breakfast. Currently run as a thriving short-term rental, the property is located just minutes from the charming Chippawa Village, wineries, and Niagara Falls' world-famous attractions. Whether you're looking for a profitable investment or a luxurious personal retreat, this property has it all. Don't miss out! (id:59911)
RE/MAX Escarpment Golfi Realty Inc.
