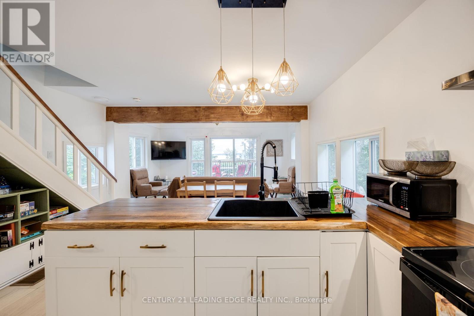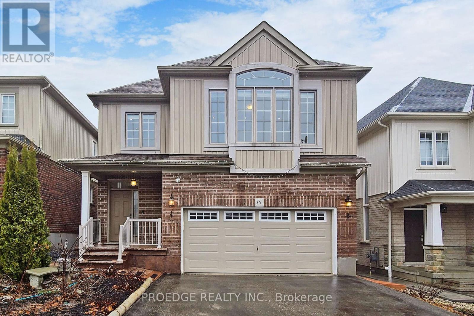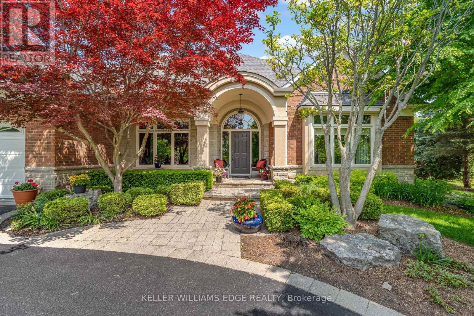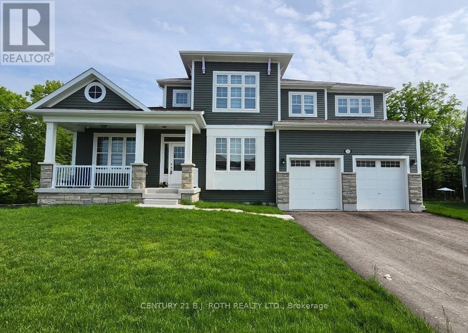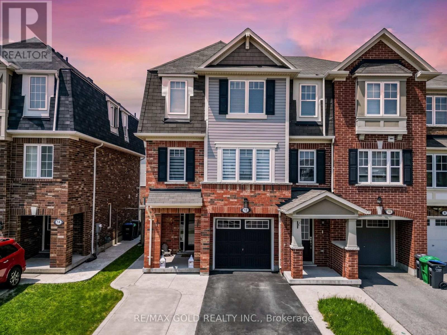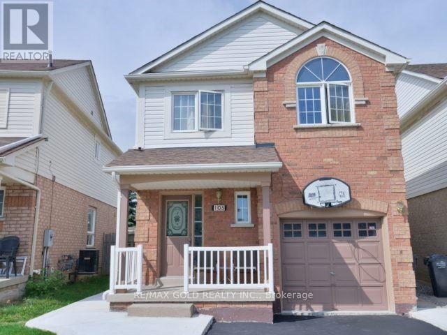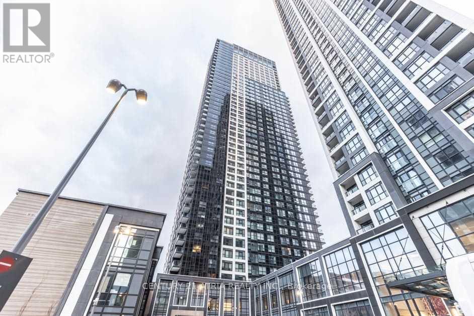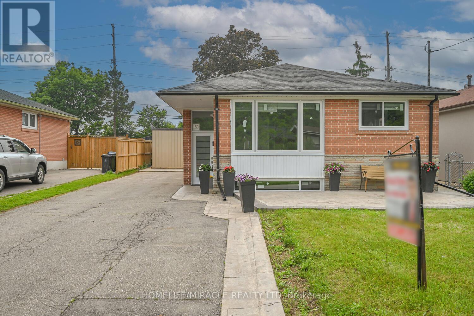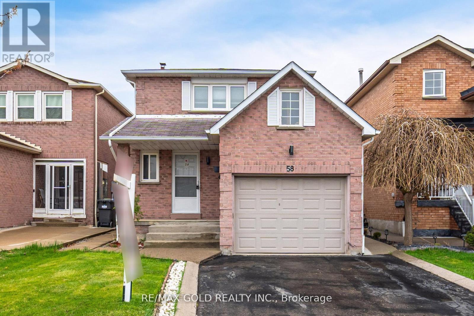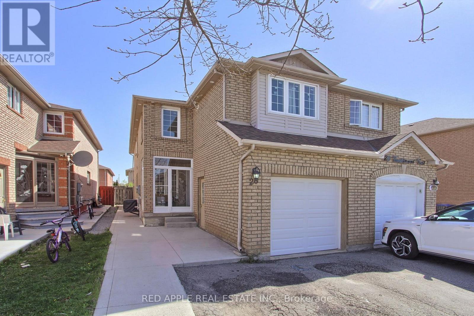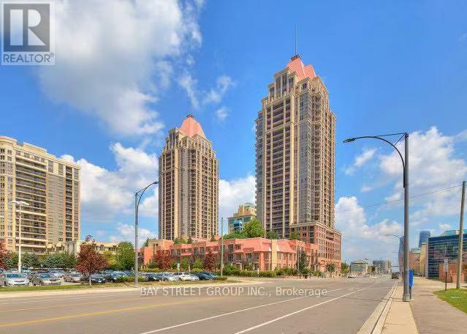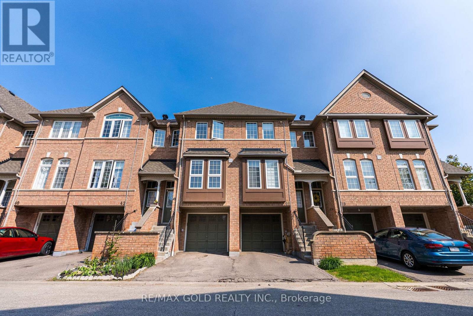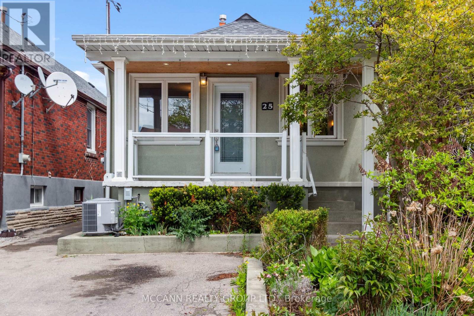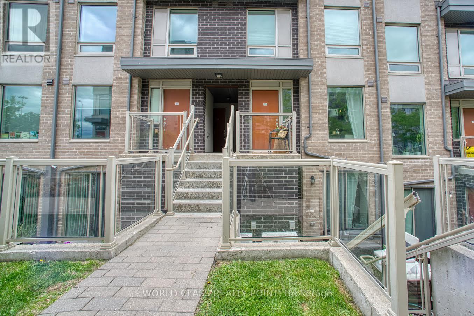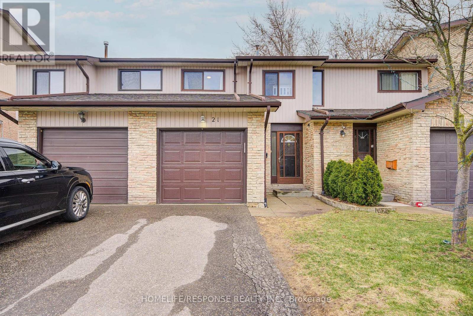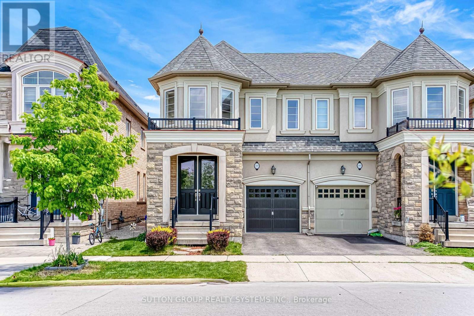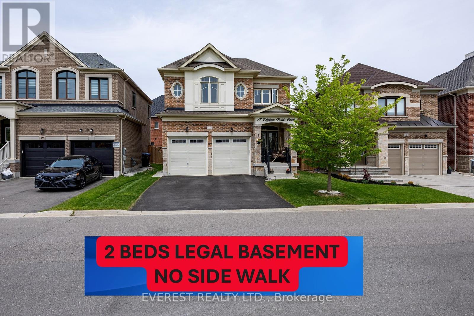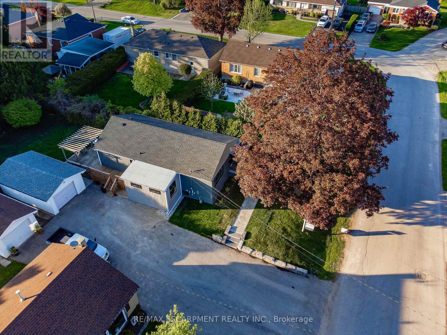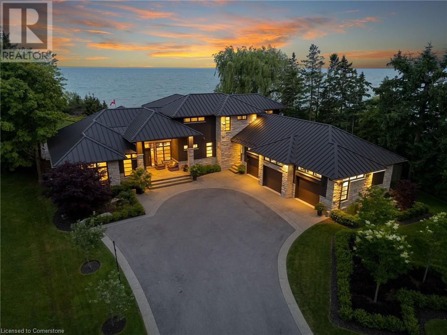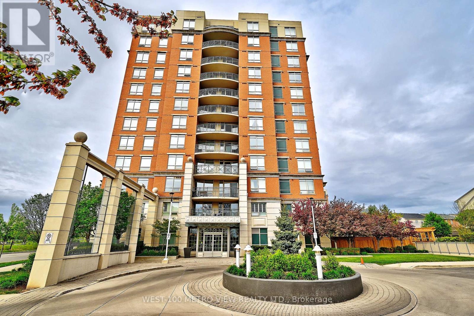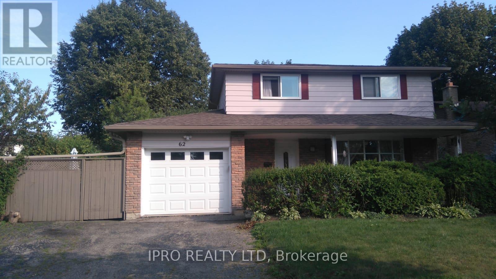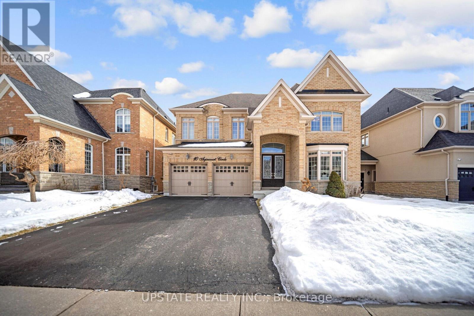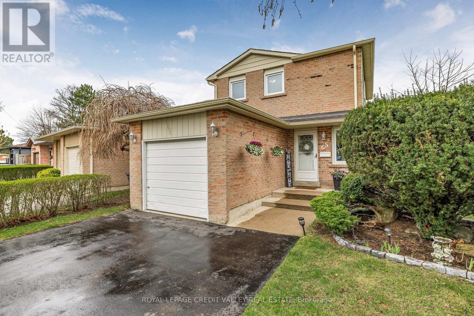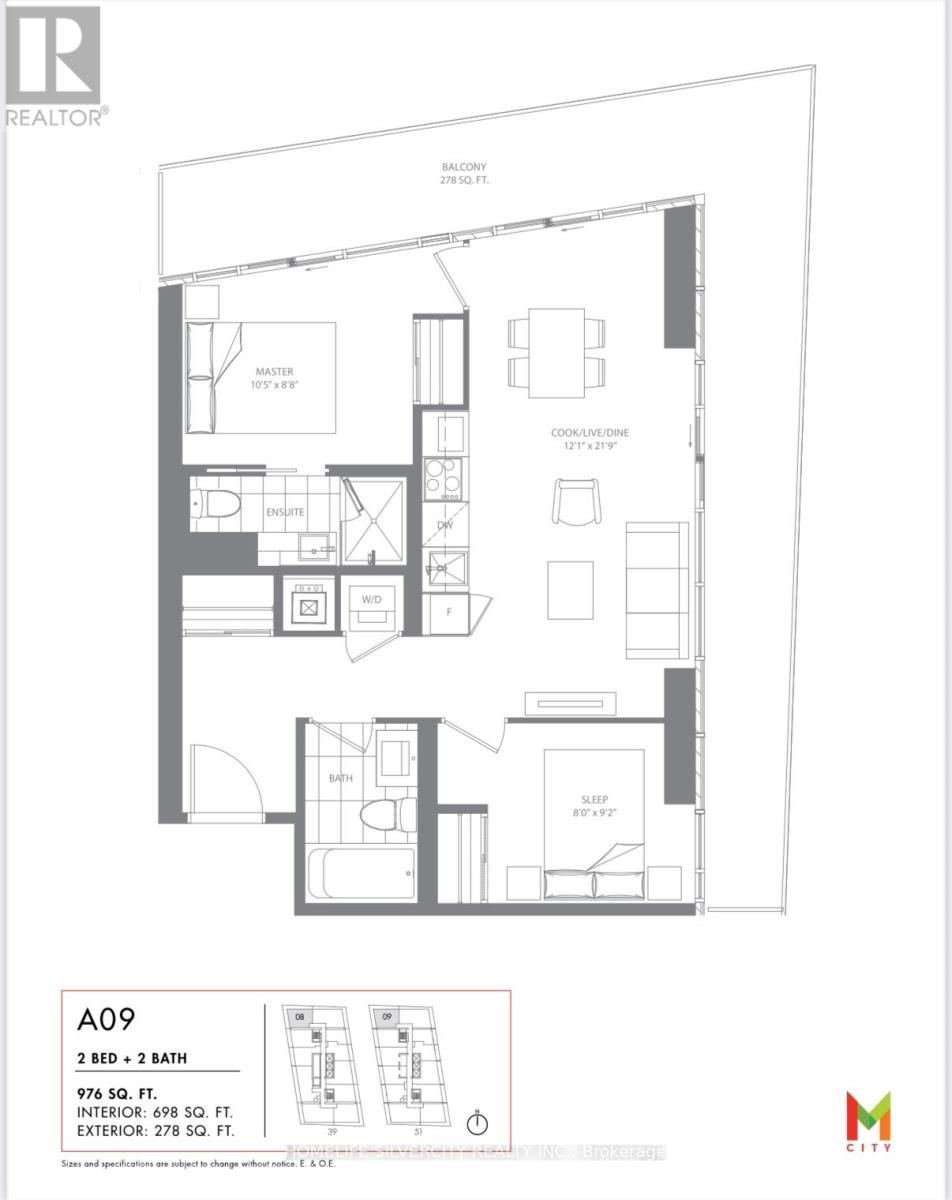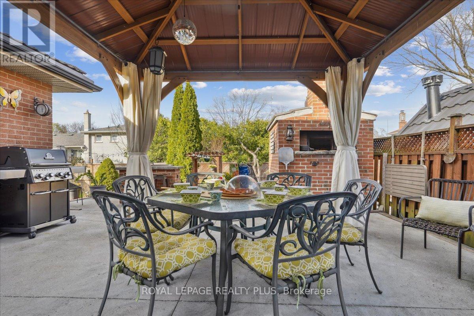113 Thackeray Way
Minto, Ontario
TO BE BUILT - THE HASTINGS model is ideal for those looking to right size without compromising on style or comfort. This thoughtfully designed 2 bedroom bungalow offers efficient, single level living in a welcoming, modern layoutperfect for retirees, first time buyers, or anyone seeking a simpler lifestyle. Step into the bright foyer with 9' ceilings, a coat closet, and space to greet guests with ease. Just off the entry, the front bedroom offers versatilityideal as a guest room, office, or cozy den. The full family bath and main floor laundry closet are conveniently located nearby. At the heart of the home is an open concept living area combining the kitchen, dining, and great room perfect for relaxed daily living or intimate entertaining. The kitchen includes upgraded cabinetry, stone countertops, a breakfast bar overhang, and a layout that flows effortlessly into the dining and living areas. Tucked at the back of the home, the spacious primary bedroom features backyard views, a walk-in closet, and a private ensuite with linen storage. The basement offers excellent potential with a rough-in for a future bathroom and an egress window already in place. At the back, you will enjoy a covered area for a future deck/patio, and of course there is a single attached garage for your enjoyment. BONUS UPGRADES INCLUDED: central air conditioning, paved asphalt driveway, garage door opener, holiday receptacle, perennial garden and walkway, sodded yard, stone countertops in kitchen and bathrooms, and more. Ask for the full list of included features and available lots! ** Photos shown are artist concept or of a completed model on another lot and may not be exactly as shown.** (id:59911)
Exp Realty
109 Thackeray Way
Minto, Ontario
TO BE BUILT - Designed with growing families in mind, The HARRISON A model is a stylish and functional two-storey home offering a flexible layout, quality finishes, and the ability to personalize your interior and exterior selections. This design features 3 bedrooms, 2.5 bathrooms, and a double car garage all wrapped in timeless curb appeal with a charming covered front porch. Inside, youll love the 9 ceilings and large windows that flood the main floor with natural light. The open concept layout offers plenty of space for entertaining, while a dedicated mudroom off the garage keeps the chaos of daily life in check. The kitchen features stone countertops, modern cabinetry, and a great flow into the living and dining areas, perfect for busy family life. Upstairs you'll find three generously sized bedrooms, a beautifully tiled baths, and a convenient second-floor laundry room. The primary suite includes a walk-in closet and a private ensuite with stylish finishes and added storage. Additional features you will appreciate: hardwood floors on the main level, tiled bathrooms, gas furnace, central air conditioning, paved driveway, sodded lawns, garage door openers and so many more amazing touches already included in the price. Looking for more space? The basement awaits your finishing touches but comes with a rough-in for a future bathroom. Ask about the available 4 bedroom version of this floor plan! Dont miss this opportunity to create your dream home from the ground up. Choose your finishes and make it truly yours. **Photos may include upgrades or show a completed version of this model on another lot and may not be exactly as shown.* (id:59911)
Exp Realty
1213 Robinson Road
Haldimand, Ontario
Move right in and enjoy this beautifully renovated 3-bedroom home nestled in a serene and picturesque country setting. Landscaped with stunning perennial gardens, stone walkways, and landscape accent lighting that completes a tranquil outdoor oasis. Enjoy the view as the sunsets over the farmers fields on your 20 x 24 rear deck featuring a privacy screen, or sip your morning coffee on the covered front porch as the sun rises. Inside, the main floor showcases a large and bright living room with stylish vinyl plank flooring throughout the living room, kitchen and large main floor primary bedroom. The separate dining room has direct access to the deck offering flexible use. The spacious eat-in kitchen boasts ample cabinetry and a natural gas stove. A modern 4-piece bath and convenient main floor laundry adds to the homes practicality and functionality. Upstairs you will find two additional bedrooms with a generous closet space. The 1.5-car attached garage offers tonnes of space, and the double-wide driveway accommodates up to 6 vehicles. Additional features include a 13 x 9 garden shed with hydro and water, plus a 10 x 10 lean-to for extra storage. Major updates completed in 2011 include septic system, 2000 gallon cistern, some windows, metal roof and siding, gas lines and electrical, and new fascia, soffits, eavestroughs. Furnace (2011) and A/C (2017). 10 minute drive to Dunnville and 30 minutes to Hamilton and Grimsby. (id:59911)
Royal LePage NRC Realty
2385a County Road 9
Greater Napanee, Ontario
Welcome To A Hidden Gem By The Bay Of Quinte. Charming 2 Storey Fully Renovated Cottage With Deeded Waterfront Access Directly Into The Bay Of Quinte. Over $200,000 spent in renovation, making this an all year round living home. Enjoy From Water Views From The Massive terrace, Living Room, Primary Bedroom And Backyard. This Property Offers A Little Piece Of Paradise Surrounded From The Best Of Both Worlds, Nature And Water. A Short Drive To Ottawa, Montreal And Toronto. Great Airbnb Property For Anyone That is looking to make income while not being used. Over$30,000 of income In 4 Months. New Large Water Tank and water softener system, New electrical, Fully insulated home. Baseboards and forced air duct system Throughout For Colder Months. All Appliances Included & Fully Furnished. Turn Key! (id:59911)
Century 21 Leading Edge Realty Inc.
31 Willson (Upper) Drive
Thorold, Ontario
Welcome to this brand new and never lived in inviting and well-maintained property located in a quiet, family-friendly neighbourhood on Willson Drive in Thorold, Ontario. Boasting just under 2900 square feet this gorgeous home is situated just minutes from downtown and with easy access to major highways, this home offers the perfect balance of peaceful living and convenience. It is located minutes from highway 406, 15 minutes from Niagara falls and minutes from Niagara Pen Centre, Niagara's largest shopping centre.This luxurious residence boasts 10 foot ceilings on the main floor, 4 spacious bedrooms and 4 well-appointed bathrooms, with the primary bedroom offering a 5 piece ensuite with a separate soaker tub.This home has an overall open modern concept with a protected ravine lot with serene views from the main floor and primary bedroom. There are 3 bathrooms in total upstairs, including a Jack and Jill. Open-concept living and dining area is perfect for entertaining, with plenty of natural light and a warm, welcoming atmosphere.The updated kitchen features modern appliances, ample cabinetry, and a generous workspace, making meal prep a breeze. The fourth washroom is located on the main floor.Step outside to the private backyard, where you'll find a perfect spot for BBQs, gardening, or simply relaxing with loved ones. Whether you're enjoying a morning coffee on the deck or hosting a summer gathering, this outdoor space is sure to be a favourite. Dont miss the opportunity to make this lovely property your new home. (id:59911)
RE/MAX Hallmark Realty Ltd.
113 Bean Street
Minto, Ontario
Stunning 2,174 sq. ft. Webb Bungaloft Immediate Possession Available! This beautiful bungaloft offers the perfect combination of style and function. The spacious main floor includes a bedroom, a 4-piece bathroom, a modern kitchen, a dining area, an inviting living room, a laundry room, and a primary bedroom featuring a 3-piece ensuite with a shower and walk-in closet. Upstairs, a versatile loft adds extra living space, with an additional bedroom and a 4-piece bathroom, making it ideal for guests or a home office. The unfinished walkout basement offers incredible potential, allowing you to customize the space to suit your needs. Designed with a thoughtful layout, the home boasts sloped ceilings that create a sense of openness, while large windows and patio doors fill the main level with abundant natural light. Every detail reflects high-quality, modern finishes. The sale includes all major appliances (fridge, stove, microwave, dishwasher, washer, and dryer) and a large deck measuring 20 feet by 12 feet, perfect for outdoor relaxation and entertaining. Additional features include central air conditioning, an asphalt paved driveway, a garage door opener, a holiday receptacle, a perennial garden and walkway, sodded yard, an egress window in the basement, a breakfast bar overhang, stone countertops in the kitchen and bathrooms, upgraded kitchen cabinets, and more. Located in the sought-after Maitland Meadows community, this home is ready to be your new home sweet home. Dont miss outbook your private showing today! (id:59911)
Exp Realty
5207 River Road
Niagara Falls, Ontario
This five (5) Bedroom HOUSE is located in one of the most scenic locations in Ontario - City of NIAGARA Falls directly on RIVER ROAD, which runs along NIAGARA GORGE from the FALLS on towards Niagara-on-the-Lake,and while it can accommodate any family, it also has a BED and BREAKFAST License, which opens earning potential for capable entrepreneur. House is right on the RIVER Road in the FALLS's end of the Bed & Breakfast District. LOCATION ! LOCATION! ~ 1.0 km away from RAINBOW Bridge~1.5 km away from AMERICAN Falls )~ 2.5 km away from HORSESHOE Falls~ 1.4 km to Bus & Railway Station. Direct Exposure to Tourist Traffic along Rover Road. House was used in the 90's as Bed & Breakfast, Recently upgraded to new BB Bylaws, inspected & Licensed and Operational as Bed & Breakfast Business.The House was fitted & upgraded to meet City's Bylaws for operating a BED and BREAKFAST Business and has a City License to accommodate Tourists. Property is right on Niagara Gorge, so at times, depending on wind direction, you can hear the FALLS roaring in a distance. Please note this Offer is for House only, and not for BB business, which is not transferable. Buyer can apply for own license And while the B & B can generate income after Buyer obtains own license, note that Seller gives No Warranty to Buyer for any success of BB operations, which is solely dependent on Buyer's entrepreneurial performance. Buyer shall do own market research and assess own capacities to run BB business. Seller just added 4th room along with parking to BB license and increased rental capacity 25%. *For Additional Property Details Click The Brochure Icon Below* (id:59911)
Ici Source Real Asset Services Inc.
361 Beechdrops Drive
Waterloo, Ontario
Stunning Home for Sale in Vista Hills, Waterloo! Welcome to this beautiful Cityview Homes "Jasperview A" model with 3400+ sq.ft of living space (AG: 2600 sq.ft, BG: 800 sq.ft), located in the highly sought-after Vista Hills neighborhood! This home offers a perfect blend of luxury, comfort, and convenience, making it an ideal choice for families. Main Floor Highlights: Gorgeous Foyer with open to above ceiling & huge windows 9-foot ceilings with elegant ceramic and hardwood flooring throughout Chefs kitchen featuring a large island, granite countertops, and a walk-in pantry perfect for entertaining! Main floor mudroom with upgraded granite countertop with sink Upper Level Features: Four spacious bedrooms, including a luxurious Master suite with a walk-in closet and a spa like ensuite with double sinks Upgraded One piece Smart & Luxury bidet toilet with smart toilet seat in washrooms Versatile upper-level family room providing an additional space for relaxation or play One bedroom has been converted into a laundry room for convenience Prime Location: Situated on Beechdrops Drive, this home is just steps away from Vista Hills Public School, making it perfect for families with school-age children. Enjoy top-rated schools, close proximity to universities (Waterloo & Laurier), and easy access to Boardwalk shopping (minutes to Costco, Canadian Tire, Walmart, Rona, Sobeys, Marshalls, Winners, The Brick and more), dining (Milestones, Montana's, Swiss Chalet, McDonalds and many more), Medical centres, Walk-in clinic, beautiful trails, and entertainment (Landmark cinemas). Bonus Feature: This property includes a 2-Bedroom, 1-Bathroom Legal Walkout Basement Apartment with AAA tenants, providing excellent rental income! This is truly a home to be proud of don't miss your chance to own a property in one of Waterloos best neighborhoods! (id:59911)
Proedge Realty Inc.
117 Thackeray Way
Minto, Ontario
BUILDER'S BONUS!!! OFFERING $20,000 TOWARDS UPGRADES!!! THE CROSSROADS model is for those looking to right-size their home needs. A smaller bungalow with 2 bedrooms is a cozy and efficient home that offers a comfortable and single-level living experience for people of any age. Upon entering the home, you'll step into a welcoming foyer with a 9' ceiling height. The entryway includes a coat closet and a space for an entry table to welcome guests. Just off the entry is the first of 2 bedrooms. This bedroom can function for a child or as a home office, den, or guest room. The family bath is just around the corner past the main floor laundry closet. The central living space of the bungalow is designed for comfort and convenience. An open-concept layout combines the living room, dining area, and kitchen to create an inviting atmosphere for intimate family meals and gatherings. The primary bedroom is larger with views of the backyard and includes a good-sized walk-in closet, linen storage, and an ensuite bathroom for added privacy and comfort. The basement is roughed in for a future bath and awaits your optional finishing. BONUS: central air conditioning, asphalt paved driveway, garage door opener, holiday receptacle, perennial garden and walkway, sodded yards, egress window in basement, breakfast bar overhang, stone countertops in kitchen and baths, upgraded kitchen cabinets and more... Pick your own lot, floor plan, and colours with Finoro Homes at Maitland Meadows. Ask for a full list of incredible features! Several plans and lots to choose from Additional builder incentives available for a limited time only! Please note: Renderings are artists concept only and may not be exactly as shown. Exterior front porch posts included are full timber. (id:59911)
Exp Realty
1333 Concession 6 Road W
Hamilton, Ontario
Experience the dream of country living! This exceptional 3+1 bedroom, 2.5-bath home sits on 1.4 acres of beautifully maintained, fully irrigated grounds, offering comfort, space, and breathtaking natural surroundings.Inside, you'll find in-floor radiant heating in the basement and select areas of the main floor, ensuring cozy warmth throughout the cooler months. The fully finished basement adds valuable living space, while a backup power generator provides peace of mind. With plenty of space to entertain, this home is perfect for hosting family and friends.A spacious 2.5-car garage offers ample storage and convenience. Step onto the back deck and take in the stunning views of the conservation land beyond. With the rolling hills of Westover as your backdrop, you can relax in complete serenity or step outside and enjoy a peaceful walk along the conservation landliterally right in your backyard!Don't miss this rare opportunity to own a private countryside home! (id:59911)
Keller Williams Edge Realty
22 Dyer Crescent
Bracebridge, Ontario
Welcome to 22 Dyer Crescent, a stunning 5-bedroom, 5-bathroom home in the prestigious White Pines Community. Approx 3200 sq ft and situated on the largest lot in the subdivision. This exceptional property backs onto greenspace, offering gorgeous views and privacy. At the heart of the home is a beautiful Muskoka room, perfectly positioned to overlook the tranquil greenspace, making it an ideal retreat for morning coffee, quiet reading, or entertaining guests while enjoying nature year-round. The main-floor in-law/guest suite provides flexibility for multi-generational living or an upscale guest experience, while the open-concept layout showcases high ceilings, oversized windows, and premium finishes that create a bright and inviting atmosphere. The elegant Cartier kitchen features a spacious center island and ample cabinetry, seamlessly flowing into the expansive living and dining areas, perfect for entertaining. Cozy up in the spacious family room with fireplace. The walk-out basement is unfinished and ready for customization, offering the potential for a separate suite or entertainment space. Located just 10 minutes from downtown Bracebridge, this home offers the best of Muskoka living with urban convenience: Wilson Falls Trail & Muskoka River - Perfect for hiking, fishing, and kayaking. South Muskoka Golf & Curling Club - A golfers paradise minutes away. Local shopping, dining, and amenities - Everything you need within reach. Close to the hospital - Peace of mind for your family. Easy access to Hwy 11 - Ideal for commuters and weekend getaways. This gem combines modern comfort with the serenity of Muskoka, making it the perfect family home, cottage-style retreat, or lucrative Airbnb. All furnishings are negotiable. (id:59911)
Century 21 B.j. Roth Realty Ltd.
12 Affleck Road
Brampton, Ontario
Wow, This Is An Absolute Showstopper And A Must-See! Priced To Sell Immediately! Literally 2Minutes Walking Distance To Mt. Pleasant GO Station An Unbeatable Location For Daily Commuters Seeking Convenience And Connectivity! This Charming, Fully Upgraded 3+1 Bedroom Modern End Unit((( East Facing ))) Townhome (((Feels Like A Semi-Detached))) Is Nestled On A Premium Lot, Offering Exceptional Curb Appeal And Extra Parking Convenience. Step Inside And Be Greeted By A Bright Walk-Out Family Room, Flooded With Natural Light Perfect For Relaxing Or Hosting Guests. The Chef-Inspired Kitchen Features Quartz Counter Tops, Extended Cabinetry, High-End Stainless Steel Appliances, And Ample Counter Space, Making Meal Prep Both Functional And Stylish. The Separate Living And Family Rooms, Adorned With Rich Hardwood Flooring, Add Warmth And Versatility To The Main Living Space. Upstairs, The Master Bedroom Offers A Luxurious Retreat With A 4-Piece Ensuite And A Spacious Walk-In Closet, While The Additional Bedrooms Shine With Durable Hardwood Flooring Across The 3rd Floor, Ensuring Comfort And Low Maintenance. The +1Bedroom On Ground Level Offers Added Flexibility Ideal For A Home Office Or Guest Room. Every Upgrade Has Been Carefully Chosen To Reflect A Modern, Upscale Lifestyle, From The Elegant Fixtures To The Sleek Finishes Throughout! Features A Cozy Backyard Deck, Perfect For Relaxing Or Entertaining. Location Is Everything, And This Home Delivers Walking Distance To Transit, Schools, Parks, Shopping, And All Essential Amenities. Whether You're A Young Family, A Professional, Or A Savvy Investor, This Home Embodies The Perfect Blend Of Luxury, Comfort, And Urban Convenience. Don't Miss Your Chance To Own This Exceptional Property Schedule Your Private Viewing Today! (id:59911)
RE/MAX Gold Realty Inc.
105 Woodhaven Drive
Brampton, Ontario
Yes, Its Priced Right To Sell Immediately! Wow, This Is A Must-See Home. This Stunning Fully Detached Home With Approximately 2,400 Sq. Ft Of Living Space Sits On A Deep Premium Lot With No Sidewalk. (((( ***Over $100K Invested In Thoughtfully Curated Luxury Upgrades Crafted For Comfort, Style, And Lasting Quality! *** )))) Boasting 4+1 Bedrooms And An Extended Driveway, It Offers Extra Parking And Space For The Whole Family.The Breakfast Room Overlooks The Backyard, Creating A Peaceful Space Filled With Natural Light That Illuminates The Gleaming Hardwood Floors Throughout The Main Level. Pot Lights On The Main Floor Add A Touch Of Elegance And Warmth. The Chefs Designer Kitchen Is A True Showpiece, Featuring Quartz Countertops, A Stylish Backsplash, And Stainless Steel Appliances Perfect For Cooking, Hosting, And Everyday Enjoyment.The Master Bedroom Is A Luxurious Retreat With A Spacious Walk-In Closet, A Spa-Like 5-Piece Ensuite, And Upgraded Quartz Counters. Three Additional Spacious Bedrooms On The Second Floor Feature Laminate Flooring, Creating A Carpet-Free, Low-Maintenance, Modern Look. A Beautiful Hardwood Staircase Seamlessly Connects The Levels.Adding Even More Value, The Home Includes A Fully Finished Basement With A Separate Entrance, Featuring A 1-Bedroom Suite Ideal As A Granny Suite Or Potential Rental Unit! Walk Out To A Spacious Deck With A Beautiful Covered Gazebo Perfect For Year-Round Enjoyment!, This Home Is Designed For Convenience And Multi-Generational Living.Loaded With Premium Finishes, Thoughtful Upgrades, And A Fantastic Layout, This Home Is Truly Move-In Ready. Dont Miss Out Schedule Your Private Viewing Today! (id:59911)
RE/MAX Gold Realty Inc.
Basement - 268 Bristol Road W
Mississauga, Ontario
A Spacious 3 bedroom 2 full bathroom Basement Apartment in the most sought after location of Mississauga. Close to all amenities, plazas, schools, parks, Square One and highway 403. Offering a very large and bright open concept Living and Dining area. Open Concept Large kitchen overlooking Living and Dining area, 2 full bathroom. A very good size Bedroom, Separate Entrance, Above Grade windows. (id:59911)
Homelife Landmark Realty Inc.
17 Ruddell Crescent
Halton Hills, Ontario
Please visit the virtual tour and walk through of this magnificent home! 17 Ruddell has created many memories and the feeling when you walk through the front door is one of a warm welcome. Please enjoy a moment in living room with the bay window allowing the gorgeous sun to bring a smile immediately to you. The dining room is perfect for family meals and the flow into the kitchen allows for conversations to carry. The kitchen was renovated in 2020 with a neutral tone and breakfast bar was added for quick snacks. The kitchen overlooks the family room which has a beautiful wood fireplace, what a cozy place to curl up on the snowy days. You must take some time and head out to the backyard. You will not be dissapointed! The yard is large, fully fenced, and has a deck perfect for entertaining. Take your shoes and go to the very back of the yard and look back at the house, stunning! The plants and yard have been lovingly cared for and pride of ownership is very evident. Once back inside you will notice the main 2 floors are carpet free. The 2nd Floor has 3 large bedrooms and the master has a private ensuite and walk-in closet. In the basement you will have nothing more to do but move in as it has been completely finished for you and awaiting your office, 2nd family room or anything you might need the space for. Once you have completed your showing, take a walk or drive around the area, very family friendly and peaceful. (id:59911)
Century 21 Team Realty Ltd.
2634 - 5 Mabelle Avenue
Toronto, Ontario
Like "new" 1 Bedroom Plus Den Unit In Luxury Tridel Condo Within A Few Minutes Walk To Islington Subway Station! Includes 1 parking space And 1 Locker! Very Functional Layout With No Wasted Space, Den Can Be Separate Room! Beautiful Kitchen Stone Counters And Backsplash. Bright Unit With Lots Of Windows. Breezy Juliette Balcony! Walk-In Closet In Bedroom. Enjoy State-Of-The-Art Building Amenities Including Indoor Swimming Pool, Sauna And Steam Room, Roof Top Garden With Bbq, Kids Play Room, Movie Screening Room, Full Gym With Weights And Cardio Equipment, Yoga, Spinning, And Much More! Expansive Double Height Grand Lobby Greets You and your visitors In luxury & style. Short walk to Tom Riley park and sports field with baseball diamond, tennis courts, nature trails, picnic areas, memorial indoor pool & health club, & more! Lots of restaurants & shops within walking distance too! (id:59911)
Century 21 Atria Realty Inc.
395 Rocca Court
Mississauga, Ontario
Marvel This Meticulously Maintained Owner Only Lived-in 4-bedroom Family Home which is in Immaculate Condition. Nestled in the Prime Location of Meadowvale Village in Mississauga, Boasting a Top-Tier School District. This Home Has a Spacious Layout along with Very Spacious Bedrooms with Sunlight Filling Every Room throughout! With Soaring 9-foot Ceilings on the Main Floor & an Open Concept Kitchen & Family Room (w/ Fireplace) along with a Separate Living & Dining Room. Basement Offers a Spacious Rec Room with an open concept Kitchen and a separate Office That Can Also be for Potential Bedroom Use. Separate Entrance to Basement Through Garage Ideal for a Potential In-Law Suite. Great Location for Commuting with Quick & Easy Access to Major Highways, Along with Great Shopping & Dining Experiences Just Minutes Away. This Home is Move-In Ready to Immediately Begin Your New Journey in a Beautiful Family Friendly Neighbourhood. Included: 2 Stove/Ovens, 2 Fridges, 2 Microwaves & a Clothing Washer/Dryer. Central Vac, Garage Opener, Shed, Roof (2018) Furnace (2019). (id:59911)
Royal Star Realty Inc.
159 Taysham Crescent
Toronto, Ontario
This is a rare opportunity to purchase a East Facing 3 bedroom home that is newly renovated, and has 4 full bathrooms. With a house full of natural sunshine and so much warm energy, it must be seen on the inside to be truly appreciated! Walking in introduces you to an open concept kitchen with an island and the main floor provides you with easy access to 2 full washrooms. Downstairs is a finished basement with 4 bedrooms and 2 bathrooms, making this a relaxing and welcoming home for guests or for rental opportunities. The deep lot size also allows for the opportunity to build a garden suite. Basement is ready to be rented which will help to pay off the mortgage payment. The house is also equipped with centrally connected inline smoke detectors. (id:59911)
Homelife/miracle Realty Ltd
58 Kesteven Crescent
Brampton, Ontario
WOW. LOCATION! LOCATION! LOCATION! Welcome to this absolutely show stopper in the highly sought after neighbourhood of fletcher's Creek South. This stunning Detached Home comes with 3 bedrooms, 3 washrooms with Finished Basement & Separate Entrance. Open Concept Living and Dining area flows into bright kitchen with Separate Breakfast Area. This home sits on premium 160 ft deep lot with no neighbours behind. Huge Fully fenced backyard with an in ground sprinklers is perfect for Entertainment or Family Fun. Located on Quiet, Child friendly cresent. Conveniently close to Public Transit, Parks, Sheridan College, Shopper's World Mall and much more. Minutes to 407, 403 and 410, making a commute stress free. Whether you're growing family, investor or first time home buyers, this home offers value, space and unbeatable location. Don't miss this opportunity. (id:59911)
RE/MAX Gold Realty Inc.
26 Tumbleweed Trail
Brampton, Ontario
This well maintained 4 bedroom home has been freshly painted and boasts upgraded main floor, granite counter tops, 4 generously sized rooms, second floor laundry and large primary bedroom with ensuite and walk-in closet. With a professionally finished basement, this home can accommodate almost any size family. Basement apartment has to large rooms, full bathroom, kitchen and separate entrance through garage for potential rental income, in-laws or extended family. Walking distance to park, school, place of worship. Located close to all amenities & minutes to Hwy 401 & 407. Don't miss this one! (id:59911)
Red Apple Real Estate Inc.
24 Castlebar Road
Toronto, Ontario
Welcome to 24 Castlebar Road, a renovated bungalow in the heart of Queensway Village in South Etobicoke. Set on a wide 51 x 105 lot backing onto green space with no rear neighbours, this move-in-ready home offers the perfect blend of style, space & flexible living options. The main level features a bright open-concept living and dining area with hardwood floors, crown moulding, pot lights and a large picture window overlooking the front yard, an updated kitchen complete with granite countertops, grey tile flooring, a breakfast bar, stainless steel appliances and a mini subway tile backsplash, 3 generously sized bedrooms with hardwood floors and closets and a stylish 4-piece main bathroom with tile floors and surround, pot lights and backlit mirror. A separate entrance leads to a spacious, self-contained lower-level suite with a large L-shaped recreation room with wide-plank vinyl floors, pot lights, a closet and multiple above-grade windows, a full-sized, eat-in kitchen with granite counters, a roomy bedroom, a renovated 3-piece bathroom with a glass-enclosed shower stall and a laundry/utility room with front-loading washer and dryer. Enjoy the outdoors in the fully fenced backyard with two patios, a storage shed and plenty of room to relax or entertain. A private driveway and single detached garage provide ample parking for 3-4 Cars. Whether you are looking for a family home, multigenerational setup, or rental income potential, this property checks all the boxes in one of Etobicoke's most connected and desirable neighbourhoods! Close to top schools including Castlebar JS, Norseman JMS, Holy Angles, BA, ECI & ESA, Norseman and Queensway parks, Costco, IKEA and big box stores and local favourites- Dino's Pizza, Elijah's Automatic, North of Brooklyn, Tom's Dairy Freeze & more! With easy access to TTC and major highways commuting to downtown is fast and convenient! Dont miss this chance to own a versatile, turnkey home in vibrant Queensway Village! (id:59911)
RE/MAX Professionals Inc.
10 Cowan Avenue
Toronto, Ontario
Great Price - Great Location - Great Potential! This Well Maintained Semi Detached Home Has Great Bones & Has Been Meticulously Maintained By The Same Owner For 71 Years! Top 5 Reasons You May Love This Home:- Great Layout with High Ceilings- On One of The BEST Streets In Parkdale- 3 Large Sized Bedrooms- Very Private Backyard & Oversized Front Deck with a Peekaboo Lake View- All For An Incredible Price!Updates Include:- New Asphalt Shingles on Roof 2020- New Furnace 2016- North Wall of Basement Waterproofed 2020- Main Water Shutoff Valve Replaced 2024 This Renovation Ready Home Has SO Much Potential! There is a Home Inspection and Survey Available. Open House - Friday June 5 5-7pm, Sat & Sun 2-5pm (id:59911)
Keller Williams Referred Urban Realty
103 - 15 Sousa Mendes Street
Toronto, Ontario
Urban Oasis in the Heart of Junction Triangle. Welcome to Wallace Walk an effortlessly cool, vibey retreat in the heart of the Junction Triangle. This three-bedroom +1, 2.5 bathroom executive town blends modern design with eclectic charm, offering a space that feels just as unique as you are. Step outside and you're mere moments from the West Toronto Rail Path perfect for morning bike rides and sunset strolls. Grab a pour-over at a local café, hop on the Dundas West subway, GO Train, or UP Express, and explore the best that Toronto has to offer. But honestly, with Roncesvalles and Bloor West Village just around the corner, you might not want to leave at all. Inside, the stylish open-concept layout sets the tone. The kitchen? Minimalist yet warm, with sleek cabinets and the kind of design that makes you want to cook even if you're just into takeout. Slide open the balcony doors, pour yourself something locally brewed, and let the city skyline serve as your backdrop on your upper level terrace. Light floods in the unit from the floor to ceiling windows and enjoy the soaring 10 feet ceilings and count 'em, 3 outdoor spaces. Bonus: Two dedicated parking spaces mean you've got options urban adventurer by day, road tripper by weekend. This isn't just a condo its a lifestyle. A mood. A vibe. And it is waiting for you.... (id:59911)
Ipro Realty Ltd.
1007 - 4080 Living Arts Drive
Mississauga, Ontario
Priced For Immediate Action! Daniels Capital Towers In A High-Demand City Centre Location. This Unit Features An Open-Concept Living/Dining Area And A Separate Den With A Glass-Panel Door, Perfect For A Double Bed, 2nd Bedroom, Or Office. Gleaming Hardwood Floors In The Den And Living Room. Spacious Kitchen With Ample Space For A Dining Table. The Primary Bedroom Opens To A Large Covered Balcony With City Views. Ensuite Laundry. Includes Parking And Locker. Enjoy Luxurious Amenities, Including An Indoor Pool, Gym, Party Room, And Outdoor BBQ Area. Steps To Square One, Sheridan College, Transit, YMCA, Celebration Square, And More. Easy Access To Hwy 403/401. (id:59911)
Bay Street Group Inc.
44 - 50 Strathaven Drive
Mississauga, Ontario
Welcome to this beautifully maintained 3-bedroom townhome, ideally situated in one of Mississauga's most sought-after neighborhoods. Room on the ground-level floor can be used as a 4th bedroom. This move-in-ready home offers a bright and spacious open-concept layout, featuring a modern kitchen with granite countertops, and natural light flowing from front to back-thanks to its no neighbours in front or behind, ensuring added privacy and serene views. Step into the freshly updated interior with brand-new flooring and stairs (2025), fresh paint (2025), new washer & dryer (2023), and a well-maintained AC unit (2020). The fully finished basement provides convenient garage access and a walkout to a sunny, south-facing patio, perfect for outdoor relaxation or entertaining. A private built-in garage offers direct access to the unit, plus an additional parking space on the driveway. Visitor parking is conveniently located just steps away-perfect for hosting family and friends. Enjoy peace of mind in a well-managed complex with excellent amenities, including a swimming pool and playground, ideal for families. Located within walking distance to top-rated schools, public transit, shopping, community centers, and everyday amenities. Plus, with Square One Shopping Centre and major highways (403, 401, 407, and 427) just minutes away, commuting is a breeze, This is an exceptional opportunity to own a stylish and comfortable home in a family-friendly community with everything you need at your doorstep. Don't miss your chance to own in one of Mississauga's finest locations! (id:59911)
RE/MAX Gold Realty Inc.
25 Branstone Road
Toronto, Ontario
Welcome to this cozy and well-maintained two bedroom bungalow, perfectly nestled in the heart of Toronto's vibrant Caledonia Fairbank neighbourhood. Situated on a quiet, family-friendly street, this home features a rare separate Living and Dining area lit up by generous windows and natural light. A Oversized functional kitchen serves as a perfect place for Dinette as well. Primary Bedroom overlooks the beautiful garden and has ample storage in the two closets. Enjoy your morning coffee in the private backyard oasis, perfect for gardening or summer entertaining. The Shed can be used partly for storage and partly as Yoga studio or additional lounging area with a cozy fire alcove. The separate entrance to the basement offers a perfect 2 Bedroom Basement Apartment which is currently rented for CAD 1850 Plus 150 Utilities. The Tenants are happy to stay over and are on monthly lease now and can vacate for occupancy as well. Great Option for subsidizing the mortgage payment. Located steps from the new Eglinton Crosstown LRT, TTC, schools, Parks, and shopping, this vibrant and evolving neighbourhood offers exceptional connectivity and community charm. Be a part of the massive change happening and the planned turnaround of the Street Scape on Eglinton West and watch your Real Estate Investment grow in the very Foreseeable Future. (id:59911)
Mccann Realty Group Ltd.
47 Floribunda Crescent
Brampton, Ontario
Welcome to this beautifully maintained brick home nestled in a serene, family-friendly neighbourhood. From the moment you arrive, you'll be drawn in by the home's classic curb appeal, featuring a manicured lawn and a warm, welcoming presence. Step inside to discover a bright and spacious main living area, where rich laminate flooring creates a warm and inviting atmosphere perfect for both relaxing and entertaining. The charm continues in the finished basement, where elegant French doors open directly to the stunning backyard, an ideal space for indoor-outdoor living year-round. The beautifully landscaped backyard is truly a highlight, offering endless opportunities for outdoor enjoyment from peaceful mornings with a coffee, to lively summer barbecues under the trees. On the main floor, the inviting bedrooms are designed with comfort and functionality in mind, filled with natural light, calming neutral tones, and ample storage space. Whether you're starting a family or looking for a peaceful place to call home, this property offers the perfect blend of charm and practicality. Dont miss your chance to own this gem, where comfort, character, and outdoor beauty come together seamlessly. (id:59911)
Exp Realty
27 Caldwell Crescent
Brampton, Ontario
ABSOLUTELY STUNNING RENOVATED BUNGALOW 4 LEVEL BACKSPLIT IN PEEL VILLAGE! OVER $200K IN UPGRADES & A BACKYARD OASIS! This beautifully updated 4 BEDROOM, 3 BATHROOM home offers the perfect blend of MODERN FINISHES and COMFORTABLE FAMILY LIVING. CUSTOM EAT-IN KITCHEN with QUARTZ COUNTERS, SKYLIGHT, and PREMIUM APPLIANCES. Bright, open-concept living and dining areas lead into a SPACIOUS FAMILY ROOM with GAS FIREPLACE and WALKOUT to a CUSTOM 3-SEASON SOLARIUM perfect for relaxing or entertaining during warmer months. OVERSIZED PRIMARY BEDROOM with WALK-IN CLOSET & SPA-LIKE ENSUITE. FINISHED BASEMENT with SEPARATE ENTRANCE and extra storage. Step into your PRIVATE BACKYARD RETREAT featuring an IN-GROUND POOL (SOLAR HEATED), HOT TUB, and BEAUTIFULLY LANDSCAPED YARD. Located in SOUGHT-AFTER PEEL VILLAGECLOSE TO PARKS, TRAILS, SCHOOLS, BRAMPTON GOLF CLUB & MINUTES TO HWY 410/407/401, SHOPPERS WORLD, COSTCO, SHERIDAN COLLEGE & MORE! THIS ONE WONT LAST! (id:59911)
Ipro Realty Ltd
221 - 7 Applewood Lane E
Toronto, Ontario
Welcome to 7 Applewood Lane, Unit 221 a beautifully designed Menkes-built End-Unit contemporary Townhome nestled in the sought-after Dwell City Towns community in Etobicoke. Gorgeous 2Br Floorplan and ideal for first-time homebuyers Or Rental Investment. This Amazing Suite Features High Quality Laminate Floors, Open Concept Living/Dining Room, & Smooth Ceilings. Modern Kitchen W/Granite Counters & Ss Appliances. 4Pc Bathroom. 2 Bedrooms W/Floor To Ceiling Windows W/Clear West Views Over Green Space. Walk-Out To Balcony. Lots Of In-Suite Storage. With an underground parking spot and a storage locker, everything you need is at your fingertips. Is Ideally Situated Away From Main Driveway Next To Parking Stairwell.**EXTRAS** Located with easy access to the airport, major highways, downtown, transit, Sherway Gardens, grocery stores, and parks, this townhome offers the ultimate in modern living. OPEN HOUSE SAT JUNE 07 2020 2PM - 4PM. A Must Seel (id:59911)
World Class Realty Point
21 Dawson Crescent
Brampton, Ontario
Fully Renovated, Tastefully Decorated, Immaculate & Beautiful Townhome In A Fantastic, Family-Friendly Neighbourhood In Desirable Brampton North! Loads Of Natural Sunlight With 3 Great Sized Bedrooms. 2 Bathrooms & No Carpet On The Upper 2 Levels. Thoughtfully Designed Layout & Recently Renovated From Top To Bottom Including Kitchen, Bathrooms, Laundry, Basement, All Flooring & Baseboards (All in 2018). Enjoy An Open Concept, Sun Drenched Living/Dining Room With Gleaming Laminate Floors & Walk-Out To A Completely Fenced-In Large Private Deck, Ideal For A BBQ, Fun Gathering Or A Quiet Morning Cup Of Coffee. Entertain In A Renovated Modern Kitchen With An Eat-In Area, Quartz Countertops With Undermount Sinks, Ample Cabinetry, Ceramic Floors & Newer Appliances. The Perfect Primary Bedroom Includes A Large Closet, Ceiling Fan & Beautiful Views Of Greenspace In the Back. The Beautiful Basement Boasts Dazzling Pot Lights Throughout And Features A Spacious Laundry Room With Extra Storage, Office & Rec Room Which Can Easily Be Converted Into A 4th Bedroom. Many Major Renovations Such As Kitchen, Bathroom, Laundry & Basement (All In 2018). Many Upgrades Include All Flooring (2018), All Baseboards (2018), Lighting (2018), New Garage Door With Opener, Keypad & Remote (2020 By Owner With Permission From Condo Corp.), Roof (2024 By Condo Corp.), Permitted Updated Electrical ('15), High Efficiency Furnace (2015), HWT (2022), Appliances (Washer 2024, Fridge 2020 & Stove 2024), Freshly Stained Stairs & Painted Risers, Balusters & Railings (2025), Freshly Painted Basement (2025), New Zebra Blinds, Curtains & Rods (2025) & Much, Much More! Located In A Sought-After Community And Is Surrounded By Playgrounds, & Green Spaces. Steps To Valleybrook Park & The Scenic Etobicoke Creek Trail, Offering Excellent Walking & Hiking Paths. Close To Top-Rated Schools, Shopping, Transit, & Major Highways. (id:59911)
Homelife/response Realty Inc.
58 Westminster Avenue
Toronto, Ontario
Tucked into the heart of Roncesvalles, this bright, open, and airy home blends timeless character with thoughtful updates. Stained glass accents add colour and warmth to the main floor, where the large and open space with a refreshed kitchen make daily living feel easy and elevated. Upstairs, the spacious bedrooms impress especially the primary suite with a walk-through closet, five-piece ensuite, and private deck for morning coffee or quiet evening reads. Downstairs offers flexible space with a separate bedroom or office, plus a cozy second family room ideal for kids or movie nights. The front yard features a rare, oversized deck thats perfect for people-watching with a coffee in hand, while the backyard offers a peaceful garden escape leading to a coveted two-car laneway garage. With its private, quaint vibe, this home sits in one of Roncesvalles most walkable pockets just steps to Sorauren Park, High Park, shops, cafés, and top-tier schools. A rare gem in a truly special neighbourhood. (id:59911)
Revel Realty Inc.
1 Harthill Court
Brampton, Ontario
Virtual tour link attached !! Detach Corner & hard to find such Premium Corner lot in highly sought after area of Fletcher meadow around 3800 Sq feet of living space including basement , , Pride Of Ownership !! Double Upgraded Door Entry! Spacious 4+3 Bedroom detach house with side entrance to basement , This detach house boasts separate living , family, dining and spacious family room with big breakfast walk out to backyard , Hardwood Floors On Main. Laminate On 2nd Floor. Eat-In Kitchen With Backsplash. Master Bedroom Offers A 5 Piece En-Suite With Jetted Tub And 2 Walk-In Closets, Separate Entrance basement With 2 Bedroom and another room separate .rented for $2400, cathedral ceiling with 15 feet , super spacious rooms , laundry on main floor, Walking Distance To All Schools, Community Centre And All Amenities. Show and sell (id:59911)
Estate #1 Realty Services Inc.
3059 Isaac Avenue
Oakville, Ontario
Welcome To Woodland Trails, One Of Oakville's Most Desirable Family Neighborhoods. This Beautifully Designed Rosehaven Semi-Detached Home Boasts A Stunning Stucco And Stone Exterior And Offers Over 2,100 Sq Ft Of Functional Living Space, Plus A Finished Basement For Added Versatility. Featuring 4 Spacious Bedrooms And 3 Bathrooms, This Home Is Thoughtfully Appointed With Hardwood Flooring Throughout, Adding Warmth And Sophistication. The Master Suite Is A True Retreat, Showcasing A Coffered 9 Smooth Ceiling, Deep Soaker Tub, And Ample Space For Comfort. Heat Pump (2024), Tankless Water Heater (Owned) (2022), Water Softener (2021). Perfectly Located Directly Across From A Playground, And Surrounded By Picturesque Walking Trails, This Home Is Just Minutes To Top-Rated Schools, Highway 407, Public Transit, Shopping, Fine Dining, A Hockey Rink, And Various Leisure Amenities. A Perfect Blend Of Style, Comfort, And Convenience This Home Is Ideal For Families Looking To Enjoy The Best Of Oakville Living. Kindly Note: Owners Work From Home, Your Consideration Is Appreciated! (id:59911)
Sutton Group Realty Systems Inc.
6 Grasshopper Way
Brampton, Ontario
**Gorgeous Turnkey North Facing Detached Home 3 Bed | 4 Bath | Prime High-Demand Area**Premium 45 feet lot***Welcome to this stunning, move-in-ready **3-bedroom, 4 bath detached home** nestled in one of the most sought-after neighborhoods. Entrance from garage to the basement. Thoughtfully upgraded and beautifully maintained, this home is the perfect blend of modern comfort and timeless charm.**Highlights Include:*** **Bright and Spacious Family Room** featuring soaring **high ceilings** and a **beautiful fireplace** a rare and elegant focal point* **Modern Kitchen** with sleek **quartz countertops**, **stainless steel appliances**, and a premium ** gas stove*** California shutters on main floor **Finished basement** with a full bathroom ideal for guests, recreation, or a home office* Direct **interior access to garage and basement** for added convenience* Stylish **piano-style oak staircase** leading to the second floor* All **bathrooms professionally updated** with contemporary finishes**Location Perks:*** Close to **hospitals, schools, parks, and public transit*** Minutes from **shopping malls, Pearson Airport**, and major highways **410 & 407**This is a rare opportunity to own a truly special home in a thriving, family-friendly community. **Just move in and enjoy!**--- (id:59911)
Homes Homes Realty Inc.
2920 Headon Forest Drive S
Burlington, Ontario
Stylish Smart home Townhouse is Professionally renovated & decorated located in the Desirable Headon Forest area. This chic townhome with yard, and greenspace beyond yard, offers 3 beds, 2.5baths, with upscale finishes, & fully updated modern designs from Smart switches, Accent & panelled walls, Potlights, & high end hardwood flooring throughout and new light fixtures. Modern Open concept main floor includes Great room, new quartz kitchen with a quartz double waterfall island, and 2pendant lighting, quartz counters, with matching quartz backsplashes, plus stainless steel appliances and bronze Faucet, opens to Dining Rm W/O To Yard, &greenspace beyond, plus a 2pc powder rm on main level beside the inside entrance to single car garage. Hardwood staircase leads you to the second level, which includes 3 bdrms: the master bdrm has a walk-in closet, and shares a luxurious 4-piece family bathroom, plus a spacious linen hallway closet. The Finished basement level includes another familyroom, 3 ample storage areas, one with built-in wide shelving, a laundry Rm and 3 pc modern bathroom with glass enclosure shower. Very Close by to public transit, Millcroft Golf Club, good schools, library, rec.Center, parks & trails, all shopping and major highways. (id:59911)
Exp Realty
17 Elysian Field Circle E
Brampton, Ontario
Stunning Kaneff Home on a Premium Lot in Prestigious Bram West. Welcome to this beautifully designed, fully upgraded 4+2 bedroom, 5-bathroom detached home nestled in the desirable Bram West community. Built 2020, this meticulously maintained residence sits on a premium lot with a striking stone façade, double-door entry, and no sidewalk out front, allowing for a total of 6-car parking (2 in the garage, 4 on the driveway).Boasting over $200K in upgrades, the home features soaring 9-foot ceilings on both the main and second floors, smooth ceilings on the main level, pot lights in the family & Living room, breakfast area, and custom California shutters in the main floor. The open-concept layout is perfect for both daily living and entertaining, with large windows offering an abundance of natural light. The main level showcases elegant hardwood flooring , a spacious family room with a gas fireplace, and a modern kitchen with granite countertops, a large island, porcelain tile flooring, backsplash, stainless steel appliances, and a gas stove. Upstairs, the generously sized primary suite includes a walk-in closet and a luxurious ensuite with a Jack & Jill shower. All secondary bedrooms are well-sized with ample closet space. The LEGAL BASEMENT APARTMENT, built by the builder and registered as a two-unit dwelling, features a separate entrance, two additional bedrooms with walk-in closets, and a full kitchen. perfect for rental income or multi-generational living. Enjoy a private, spacious backyard ready for your personal touch. Two separate laundries. Located in a quiet and growing neighborhood, this home offers a park view at the front and is just steps from a playground, banks, plazas with shops, restaurants, daycare, medical facilities, and grocery stores. Easy access to top-rated schools, places of worship, golf courses, and major highways (401 & 407). This exceptional home truly has it all space, style, functionality, and location. Don't miss this opportunity! (id:59911)
Everest Realty Ltd.
103 Commuter Drive
Brampton, Ontario
Gorgeous 2,154 Sqft 4+2-Bedroom, 3+1 Washroom Home On A Large Premium Pie-Shaped Lot In The Sought-After Mount Pleasant Neighbourhood! This Spacious Property Includes A Fully Finished Basement With 2 Additional Bedrooms, a Separate Kitchen, Private Laundry, And A Separate Side Entrance Offering Exceptional Potential For Rental Income Or Multi-Generational Living. Located At 103 Commuter Drive, Its A Commuters Dream Just Steps From Mount Pleasant GO Station, Schools, Library, Community Centre, And Major Amenities. Features Include Hardwood Flooring, 9 Ft Ceilings, A Spacious Upgraded Kitchen With Stainless Steel Appliances, And A Second-Floor Laundry. The Primary Bedroom Offers A Large Walk-In Closet, A Well-Appointed Ensuite With Jacuzzi Tub, And Plenty Of Natural Light. Additional Bedrooms Are Generously Sized, Perfect For Growing Families. Close To Cassie Campbell Community Centre, Lionhead Golf & Country Club, Parks, Transit, Shopping, And More. Move-In Ready With Style, Space, And Income Potential This Home Truly Has It All! (id:59911)
RE/MAX Gold Realty Inc.
7817 Wildfern Drive
Mississauga, Ontario
Welcome to 7817 Wildfern Dr, a solid 3-bedroom bungalow that's been lovingly owned and cared for by the same family since 1985. This home sits on great-sized 30 x 125 ft lot, on a quiet, friendly street in the heart of Malton. Perfect for first-time buyers, families, or investors looking for a great opportunity. The main floor offers a bright and spacious layout with three good-sized bedrooms, two bathrooms, and an attached garage. The finished basement has its own separate entrance, making it ideal for an in-law suite or potential rental income. One of the biggest perks of this home is the location. Malton is a diverse and welcoming neighborhood with a strong sense of community. You're just minutes from Pearson Airport, Highway 427, and 401-making commuting around the GTA easy. You're also close to public transit, schools, parks, and shopping. This is the kind of home that doesn't come up often. Whether you're looking to move in and enjoy, renovate to your taste, or rent out the basement for extra income, there's a lot of potential here. Property Is Being Sold In 'As Is' Condition With No Representations Or Warranties Made By The Seller. (id:59911)
RE/MAX Experts
3081 Langdon Road
Oakville, Ontario
Over $75,000 in premium upgrades! This brand new 4-bedroom+ 1 Office, 3-bath townhome right next to schools & park, features "9' SMOOTH Ceilings all over & Hardwood floors on both main and second levels", Solid wood staircase and a Modern flameless fireplace. Only unit with UPDATED LAYOUT by the Builder. The modern kitchen shines with quartz countertops, a large island, deep sink, wall-to-wall pantry, and stainless steel appliances. The spacious primary suite offers a spa-inspired ensuite with quartz counters, frameless glass, and upgraded fixtures. Enjoy the bright lookout basement with large windows and scenic park views. Built with GEOTHERMAL ENERGY, this home also includes extra insulation, airtight design, high-performance windows, and enhanced ventilation for year-round comfort. Located in a prestigious Oakville community with future schools, parks, village square, and quick access to Costco, Walmart, Longos, Oakville GO & Hwy 403 (id:59911)
Right At Home Realty
1041 Shepherd's Drive
Burlington, Ontario
Welcome to 1041 Shepherd's drive in Burlington's highly sought after Aldershot community. This home is an absolute show stopper. Renovated top to bottom with closed construction and electrical permits. This is one your not going to want to miss. The main level features 3 bedrooms, a gorgeous 4 piece bathroom, a spacious side mudroom/office that's great for keeping that main entrance decluttered and a fantastic open concept great room with a custom kitchen, floor to ceiling fireplace and 12' vaulted ceilings. The lower level has plenty of space with a generous sized rec-room, a 4th bedroom, loads of storage and a 3 piece bathroom as well as a walk-up entrance for those looking to add a nanny suite. Great options. This amazing family home is just steps to Earl court park, multiple schools (french as well) and minutes to downtown Burlington, Maple-view mall and highway access. Come on out and take a look for yourself!!!! (id:59911)
RE/MAX Escarpment Realty Inc.
336 New Lakeshore Road
Port Dover, Ontario
LAKE VIEWS FROM EVERY ROOM, THE LAKEFRONT PROPERTY YOU'VE BEEN WAITING FOR. This breathtaking contemporary home sits on nearly 1.3 acres with 130 ft of water frontage. Newly built in 2015, no expense was spared in this spacious 3 bedroom, 2.5 bathroom home. Upon entering, you are greeted with soaring 14ft ceilings in the living room, featuring double-height windows to take in the serene lake view. Gourmet kitchen includes Electrolux appliances, ample storage, an oversized island, and a dining nook - perfect for family gatherings & entertaining. Expansive primary bedroom on the main floor boasts a spa-like ensuite and an oversized walk-in closet. Feel the stress melt away with a home office overlooking a tranquil view of the water. Upstairs you will find two large bedrooms on opposite sides of the home for maximum privacy, as well as a massive covered & screened-in porch. Enjoy a private backyard oasis with a maintenance-free fibre glass pool, meticulously landscaped yard, and remote-controlled 12x22ft awning. Other features include Gentek windows, 3/4inch hardwood floors throughout, and a heated triple car garage. Why go on vacation when you could just stay home? (id:59911)
RE/MAX Erie Shores Realty Inc. Brokerage
Gold Coast Real Estate Ltd. Brokerage
1104 - 2365 Central Park Drive
Oakville, Ontario
Bright 1 bedroom plus den Unit With 9Ft Ceilings located in sought after community of river oaks, Granite Counter Tops, Ss Appliances, jacuzzi tub, newer floors And newer Stove/microwave Are Just Some Of The Notables. Whether you need a home office, creative nook, or guest space this large den adapts to your lifestyle. Enjoy The View From The Large Balcony, Or Take Advantage Of The Great Amenities The Building Has To Offer (Outdoor Pool, Sauna, Exercise Room, Party Room, Bbq Patio) Comes With 2 Parking Spots (1 Surface Parking, 1 Underground) And A Locker. Nestled in the heart of Oakville's Uptown Core, you're just steps from trails, trendy cafes, boutique shops, lush Memorial park, and top-notch amenities. Commuters will love the easy access to transit and major highways. Don't miss the chance to call this incredible condo home. (id:59911)
West-100 Metro View Realty Ltd.
62 Ambleside Drive
Brampton, Ontario
This Beautiful Detached House is Located in a After Sought Area of Arbor Heights Mature Neighborhood. Generous Size. 4 Bedrooms Plus 2 Extra Bedrooms in The Basement. Has a Great Potential of In Law Suite. Amenities Are In Walking Distance. Roof Replaced Couple of Years Ago. Windows Are Replaced New. Upgraded Furnace and Hot Water Tank. Enjoy Quality Time in the Private Backyard. (id:59911)
Ipro Realty Ltd
10 Agincourt Circle
Brampton, Ontario
This stunning Medallion-built home, located on a premium ravine lot at the corner of Mississauga Rd and Queen St, offers an ideal blend of sophistication, luxury, and comfort. The home boosts an approximate 5000 sq.ft living space with 4+2 bedrooms,+ a study (can be converted into 5 bedroom), & 6 bathrooms, it is designed for both family living and entertaining. The property boasts a beautiful walkout basement and backs onto a serene, picture-perfect pond, offering breathtaking views and a peaceful atmosphere. The home features 9-ft ceilings on the main & second floors, creating a bright, airy feel throughout. The main floor includes separate living and dining areas with hardwood flooring, accentuated by elegant pot lights that highlight the polished aesthetic of the space. The spacious family room, complete with pot lights, a gas fireplace, and a large window, is designed for relaxation and offers views of the beautiful surroundings. The kitchen is a chef's dream, featuring built-in appliances, a massive center island with a serving area, granite countertops, and a stylish backsplash. The space is perfect for preparing meals or hosting gatherings, and a rough-in for central vacuum adds convenience. The primary bedroom is a true retreat, with his-and-her walk-in closets and a luxurious 6-piece ensuite bathroom with 10ft tray ceiling the bedroom. In addition, the second floor includes a separate sitting loft, providing a perfect spot for quiet relaxation or family time. The 8.6-ft and 6.2-ft study lofts on the second floor offer additional versatile spaces for work or study. The finished walkout basement adds further value to this home, offering 2 additional bedrooms, perfect for guests or growing families, with cold cellar for extra storage. The basement seamlessly integrates with the rest of the home, providing both privacy and connection to the outdoor space. Close to all major amenities, Lionhead Golf Club, Highway 401 & 407 & Songbirds Montessori Academy. (id:59911)
Upstate Realty Inc.
65 Martindale Crescent
Brampton, Ontario
Located on a quiet, family-friendly street in the heart of a Brampton West neighbourhood, this beautifully maintained detached home offers nearly 1,100 sq ft of functional and stylish living space. With 3 bedrooms, 2 bathrooms, plus a finished basement including the second full bathroom, a separate side entrance and a serene backyard retreat, this home is perfect for families, first-time buyers, empty nesters or investors seeking income potential. The main floor features a bright open-concept layout with a modern flow between the living, dining, and kitchen spaces. The updated galley kitchen is stylish and efficient, ample cabinetry and convenient flow into the living and dining areas, with direct access to a sun-filled living space with sliding doors leading to a private, fully fenced backyard - a perfect space for outdoor entertaining, gardening or quiet relaxation. Upstairs, three spacious bedrooms share an updated 4-piece bathroom. The finished basement includes a second full bathroom, ample living space, and a convenient side entrance, offering great potential for an in-law suite, rental income, or a private guest space. Outside, enjoy your own private oasis with a serene backyard space - perfect for morning coffee, outdoor dining, or simply unwinding. Located close to schools, parks, transit, shopping, and all amenities, this home offers incredible value in a family-friendly neighbourhood. This exceptional property offers timeless charm, modern upgrades, and an unbeatable location. Don't miss this fantastic opportunity to make this your forever home! Additioanl details: Roof and Eavestroughs 2018, Covered Deck and Railings 2018, Breaker Panel 2022, Bath Fitter Enclosure and Main Bath Upgrades 2022 +++ (id:59911)
Royal LePage Credit Valley Real Estate
3908 - 3900 Confederation Parkway
Mississauga, Ontario
Rare 2 CAR PARKING incredible CORNER unit apartment in the heart of Mississauga !! The unit features 2 bedrooms, 2 bathrooms, 2 balconies (wraparound), 2 car parking spots and 1 storage locker. Modern finishes throughout suite with capped ceiling outlets in both the bedrooms and in the dining area are the chosen upgrades. 698 SF interior + 278 SF exterior (panoramic view) is the steal which mesmerizes tons of natural light in the suite. Unobstructed sunset view is the absolute feat you can cherish everyday. Common elements like exercise room, sauna, BBQ, skating ring, games room, party hall and many others are available for your enjoyment and are part of the monthly maintenance fee of $646.62. It also includes 1.5GB high speed Rogers unlimited internet & smart home monitoring. (id:59911)
Homelife Silvercity Realty Inc.
2409 Speyside Drive
Mississauga, Ontario
The exceptional 3+1 bedroom detached home sits on a quiet family neighbourhood. You will be proud to call this your home. Main level, living spaces is an Open Concept Living/Dining/Kitchen, with walkout to backyard, access to the garage and a side entrance. Perfect for hosting in a beautiful updated kitchen, large center island. Primary bedroom featuring a walk-in closet, 3pc ensuite, Bay window providing plenty of natural light. Basement features a great room (rec room, dining area, wet bar and a wood burning fireplace), one open area promoting interaction and flow, perfect for entertaining guests as it provides plenty of space for everyone to mingle. Separate 2nd kitchen, large laundry room, large cold room. The basement can be used as an in-law suite, with income potential. An oasis backyard for you to relax and entertain. Sit by the pond listening to the water fall or under the gazebo enjoying your very own large wood burning pizza over, in addition a standalone charcoal arrosticini speducci/skewers/kabobs grill. BBQ gas line. Beautiful perennials plants and annuals flowers for extra colour. Fenced in backyard. Shed (under the wood burning oven). Sit back and enjoy the fresh air. Prime location, minutes to 403, QEW, GoStation, shopping, community centers, schools, parks. (id:59911)
Royal LePage Realty Plus
20 - 690 Broadway Avenue
Orangeville, Ontario
-ONLY 5 UNITS LEFT- Seize the opportunity to become the First Owner of 20-690 Broadway, a stylish Brand New Townhouse by Sheldon Creek Homes! This gorgeous, modern, 2 Story townhouse features over $14,000 in stunning upgrades, an XL Driveway with room for 2 cars, and an unfinished walk-out basement with spacious yard. Not only is this newly-built space completely carpet-free with luxury vinyl plank throughout, it also features 9 foot ceilings on the main floor. The superbly laid out main floor includes powder room, open concept Kitchen with quartz counters, great room and a walk-out to your back deck. Enjoy thoughtful details, such as a rough in for a 3 pc washroom on the lower level, a rough in for microwave hood fan, & a fridge waterline. Upstairs discover an spacious primary suite with 3pc ensuite & large walk-in closet. Upper level also contains 2 additional bedrooms, 4 pc main bathroom, & a flexible Loft Space to be utilized as an office, kids space, or whatever suites your family's needs. Ask about the option to have the builder finish the basement for additional living space. 7 Year Tarion Warranty, plus A/C, paved driveway, & limited lifetime shingles. Exclusive Mortgage Rate of 2.29% for 3 years available on approved credit. Some conditions apply. (id:59911)
Royal LePage Rcr Realty



