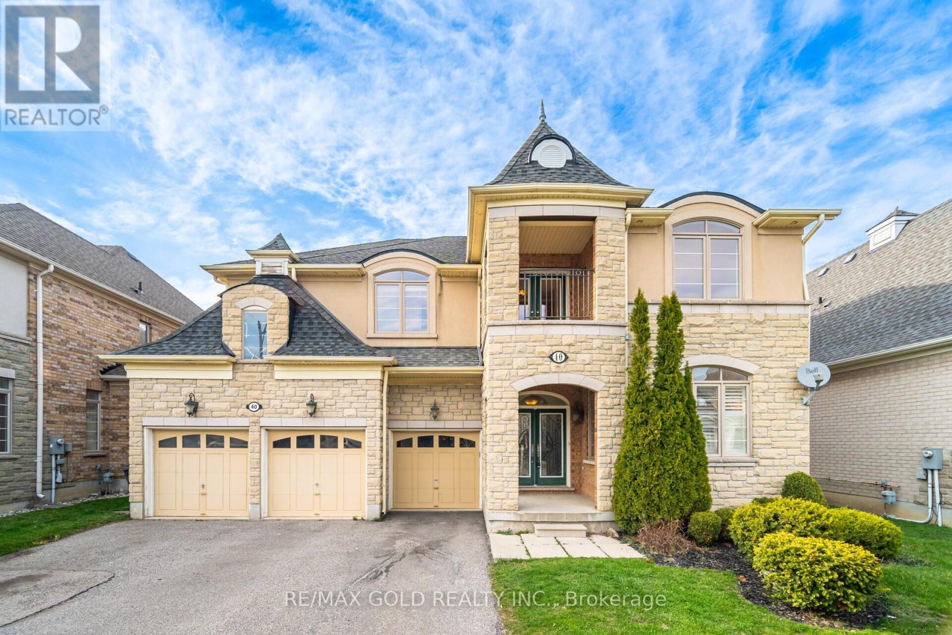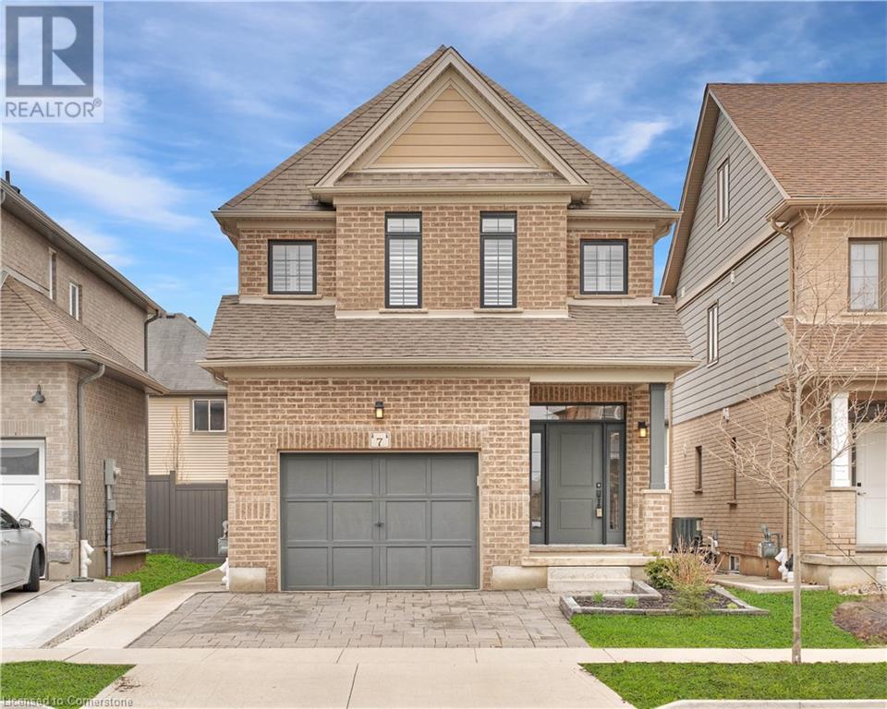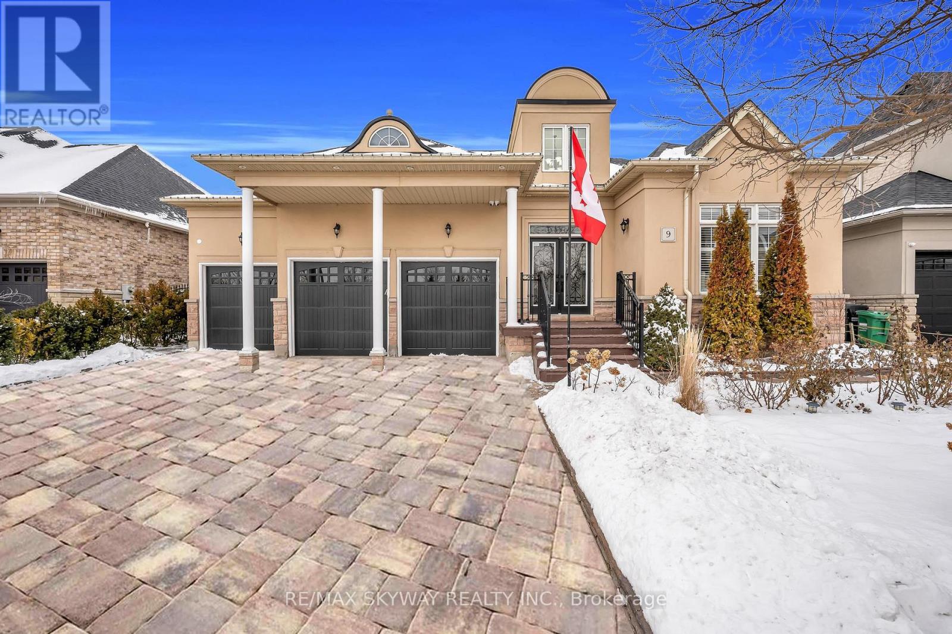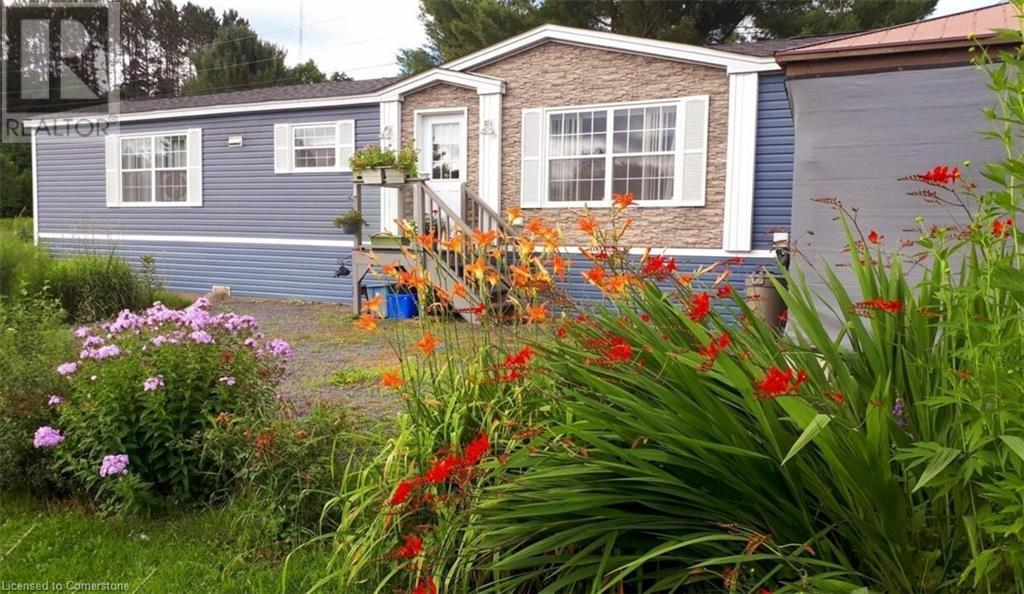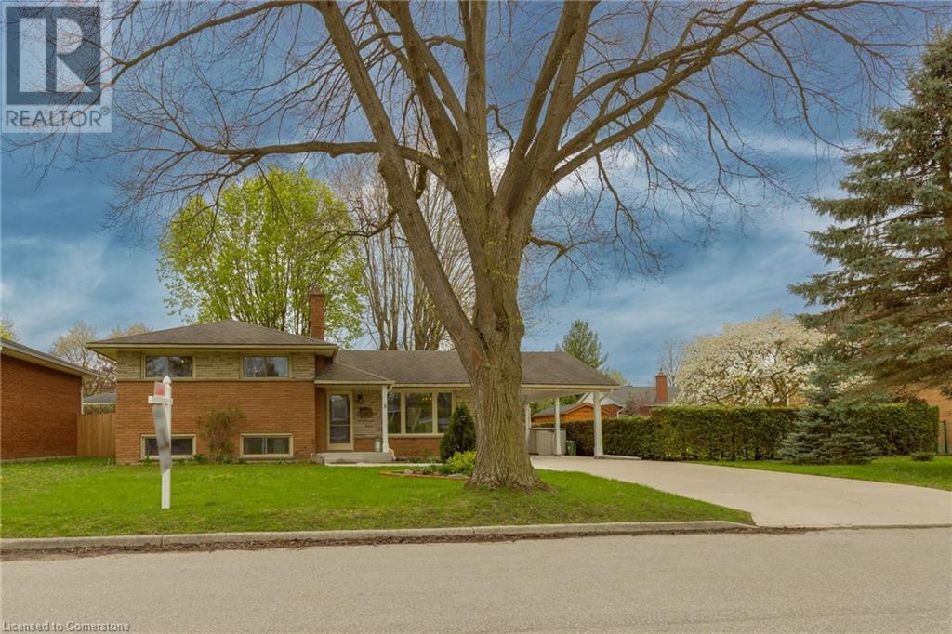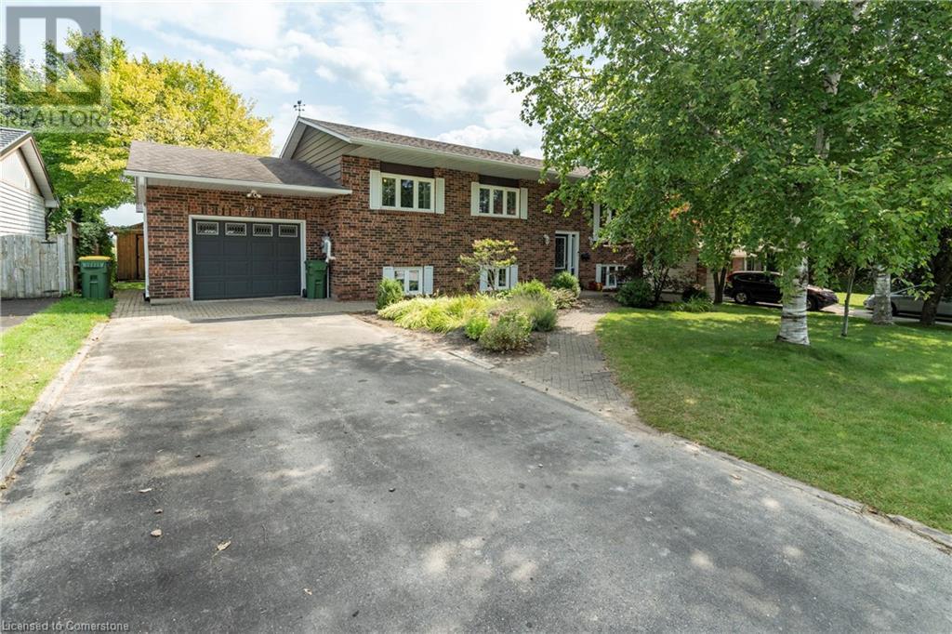40 Vespahills Crescent
Brampton, Ontario
Aprx 4500 Sq Ft!! Do Not Miss This Opportunity To Own This 3-Car Garage Gem In The Upscale Riverstone Community Of Brampton. This 60' Wide Lot Backing On To Ravine Has It All. Very Well Cared For By The Original Owners. Partially Finished Basement With A Bedroom, Bathroom And a Kitchenette. Rare Find For The Area a 10-Foot Ceiling On Main Level, Sunken Family Room And Master Bedroom, Open To Above Living Room, Walk Out Balcony And The List Goes On And On. A large Part Of The Basement Is Unfinished, Waiting For Your Personal Touches. A Huge 6 Pc Ensuite With Separate His And Her Counters, A Shower And Soaker's Tub. Freshly Painted In Neutral Colors. Full 2nd Ensuite With Its Own Bathroom And a Walk/In Closet. 3rd And 4th Bedrooms Share A Full Bath. Brand New Pot Lights. Large Kitchen With A Servery And A Walk-In Pantry. Maple Hardwood On The Main Floor And Upper Hallway. It Is Located Steps From The Community Center, 5 Minutes From HWY 427. Seller Is Willing To Replace Carpet Before Closing. (id:59911)
RE/MAX Gold Realty Inc.
3209 - 36 Elm Drive W
Mississauga, Ontario
Modern Luxury in the Heart of the City, 1 year old, Executive 2 bedroom corner suite with 2 full baths. Fantastic unobstructed views, . Open-concept design. Gorgeous open concept design. Plenty of natural light, walking distance to all amenities, 24 hour concierge, prime location close to all major highways. This home is perfect for those seeking a stylish and vibrant lifestyle. Modern finishes throughout. High-end kitchen appliances & ceramic backsplash. Master bedroom with a luxurious 4-piece ensuite and Walk in Closet, 24-hour concierge service for added peace of mind. Building Amenities, Rooftop terrace with breathtaking views. Party room for entertaining friends and family. Wi-Fi lounge, Fun and games room for relaxation. State-of-the-art fitness room. Theatre room for movie nights. Unbeatable Steps to Square One Shopping Centre. Easy access to major highways (401, 403, 410, QEW)Future Hurontario LRT at your doorstep. Close to Sheridan College, Celebration Square, Central Library, YMCA, art centre, and more. This is your chance to live in the heart of Mississauga, surrounded by the best the city has to offer. Don't miss out on this incredible opportunity. (id:59911)
RE/MAX Real Estate Centre Inc.
7 Pondcliffe Drive
Kitchener, Ontario
Tucked on a quiet street in desirable Doon South, this home blends curb appeal and comfort with an interlock driveway, a polished main floor, and a fully finished basement built for style and function. Check out our TOP 6 reasons why this house should be your home! #6: PRIME DOON SOUTH LOCATION: Located in sought-after Doon South, you’re minutes from top-rated schools, Conestoga College, nature trails, and you have quick access to Highway 401. #5: BRIGHT, CARPET-FREE MAIN FLOOR. The entire level is carpet-free with engineered hardwood and tile flooring throughout. The living room is warm and inviting, with California shutters and a stylish feature wall framing your fireplace. There’s also a convenient powder room. #4: EAT-IN KITCHEN WITH WALKOUT: The kitchen combines style and function, with quartz countertops, a marble hex mosaic tile backsplash, and plenty of soft-close cabinetry. The four-seater island with breakfast bar offers casual seating and extra prep space, and you have stainless steel appliances. The adjacent dinette features a walkout to the backyard. #3: LOW-MAINTENANCE BACKYARD: Step out to an expansive composite deck—ideal for barbecues or summer lounging. The south-facing backyard is designed for low upkeep and all-day sunshine, with minimal grass to maintain and a shed tucked away for extra storage. #2: BEDROOMS & BATHROOMS: Upstairs, you’ll find three bright, carpet-free bedrooms. The primary suite includes a walk-in closet and a private 4-piece ensuite with double sinks and a shower. The remaining bedrooms share a 4-piece main bath with porcelain tile flooring and a shower/tub combo. #1: FINISHED BASEMENT WITH BONUS LIVING SPACE: The finished basement offers even more space to unwind. It’s carpet-free, with a large rec room featuring a shiplap accent wall and fireplace. There’s also a flexible bonus room. You’ll also find a dedicated laundry area, plenty of storage, and a full 3-piece bathroom with a walk-in shower. (id:59911)
RE/MAX Twin City Realty Inc.
410 King Street W Unit# 222
Kitchener, Ontario
The Kaufman Lofts are located in the heart of Kitchener's Innovation District, where architectural history meets technology and ingenuity. Located just steps from Victoria Park, the Iron Horse Trail, GO Transit and Via Rail station and the ION LRT, unit 222 in the Kaufman lofts 410 King building allows for easy access to greenspace and variety of transportation options. Unit 222 is also conveniently located just a short walk from the University of Waterloo's School of Pharmacy, Grand River Hospital, Communitech and many restaurants and coffee shops. This well designed unit allows for simple, well connected urban living without compromising the ability for weekend outings supported by access to a parking spot and storage locker. The natural light fills this unit with warmth and the rooftop patio allows for fresh air and beautiful views. With in suite laundry, a 4 piece bathroom and an open concept kitchen and living room, unit 222 is the perfect spot for convenient living with room to entertain. Book your showing today to see all that this space has to offer! (id:59911)
Trilliumwest Real Estate Brokerage
9 Louvre Circle N
Brampton, Ontario
Welcome to 9 Louvre Circ ,an Extraordinary Luxury Home, Where Elegance and Sophistication Meet Comfort and Modern Living, Nestled in one of the most Sought-after Neighborhood -Vales of Castlemore. With over 3605 square feet(as per Mpac)of Living space above Grade, This Residence boasts Expansive open to above Living Area, High Ceilings, 8'feet Doors and Large Windows that flood the Home with Natural Light. A sophisticated home office and library space ideal for working from home. Very Rare to Find Elevation which Offers 3 Bedrooms on the Main Floor and 2 Bedrooms at 2ndLevel. *Legal Two Unit Dwelling* features 5 Bedrooms and 3 Washrooms with Separate Entrance. This Home is equipped with HD cameras Provide more security. Stone and Stucco Elevation with Interlocked DRIVEWAY And Facing Ravine Area Make this Home More Unique. A truly Show Stopper Property with Unique Features will not Long Last. Don't Miss The Opportunity to Live in the Brampton's most Desirable Neighborhood. (id:59911)
RE/MAX Skyway Realty Inc.
7 Pawlett Road
Mckellar, Ontario
OPEN HOUSE SATURDAY MAY 10. 12:00 - 2:00pm! Welcome to 7 Pawlett Road. This hidden gem is located in the jewel of the Near North in the municipality of McKellar. Located on a municipally maintained road this can be your 4 season home, weekender or anything in between. Deeded access across the street via block 12 to part of Lake Manitouwabing. Situated on 1.1 acres there is ample space to expand, add those outbuildings or create your own self sustaining garden. A manufactured home, built in a controlled environment boasting 2 bedrooms. 2 baths. Covered carport. Only 5 years old. Comfortable open living, dining and kitchen with cathedral ceiling. Dining has walk out enclosed Muskoka room for 3 season enjoyment. Drilled well, Septic. Lean To green house to start those seedlings. Shed. Deck box on rear deck. Treed privacy. Across the road is access to the river for canoeing or kayaking. Extra storage in crawl space located under the home. (id:59911)
RE/MAX Real Estate Centre Inc.
3 Honeysuckle Crescent
London, Ontario
This spacious 4-level sidesplit is tucked into a fantastic neighbourhood in East London, just minutes from Fanshawe - College - making it perfect for families, investors or anyone looking for extra space to grow. Step inside to find a bright main floor featuring a generous living room and dining area, with sliding doors that lead out to a massive backyard oasis. Enjoy summer BBQs on the concrete patio under the charming pergola, with plenty of room for kids, pets, or future garden dreams. Upstairs, you'll find three comfortable bedrooms and a full bathroom, while the lower level boasts two large living spaces and a separate entrance - ideal for creating a future in-law suit or rental setup. The basement level offers even more potential, ready for your finishing touches. Sitting on a huge lot in a friendly, established neighbourhood, this home offers amazing versatility and opportunity. Whether you're a first time buyer, multi-generational family, or savvy investor, 3 honeysuckle is full of possibility. Come see it for yourself! (id:59911)
RE/MAX Twin City Realty Inc.
RE/MAX Centre City Realty Inc
35 Green Valley Drive Unit# 1610
Kitchener, Ontario
Welcome HOME to #1610-35 Green Valley Dr in Kitchener. This unit is located in one of the most desirable areas of Kitchener (Pioneer Park). This spacious 2 beds, 2 bath condo on high floor has great sized bedrooms, natural light and recently updated Kitchen. There is a great list of updates that includes Floor(2023), Kitchen(2022), Powder Room(2022) and new windows installed. There is in suite laundry and assigned parking spot. This unit is just minutes away from Pioneer plaza (Zehrs, Tim Hortons, Restaurants and much more), Hwy 401, Conestoga college, Bus routes, schools and Pioneer park. There is great visual exposures from inside the unit and the condo amenities includes a fully-equipped gym, a party room for entertaining, a sauna and a games room. Visitor parking is available as well. Book your private tour today! *WATER IS INCLUDED IN CONDO FEE* (id:59911)
RE/MAX Real Estate Centre Inc.
29 Armstrong Crescent
Grey Highlands, Ontario
This well-maintained brick-raised bungalow is located in one of the area's most sought-after neighbourhoods. The main floor features hardwood floors, a spacious living room with stone fireplace, and a dining room with a large bow window offering beautiful countryside views. The kitchen includes a breakfast bar and French doors leading to a 24' x 12' deck—perfect for entertaining. There are three bedrooms on the main level, including a primary suite with en-suite bath. The finished lower level adds a fourth bedroom, 2-piece bath combined with laundry, a hobby or flex room, and a family room with walkout to the backyard. Enjoy summers in your private, fully fenced yard complete with a 38' x 23' heated in-ground pool and 6-person waterfall spa. A wonderful home for family living and entertaining. (id:59911)
Revel Realty Inc.
115 Argyle Street
Embro, Ontario
OPEN HOUSE SATURDAY 12 TO 2PM. Attention first time buyers looking for a low maintenance lifestyle. Cute as a button! Spend your summer evenings sipping a drink on your front porch! This two storey home has an open concept main floor with living dining and kitchen - perfect for entertaining. A few steps away a laundry room with storage, 2 piece bath and recreation room add plenty of extra living space. The bright rec room leads out to the deck for summer bbq's. Upstairs there are three good size bedrooms and a full bath. The basement provides additional storage. Plumbing and electrical updated in 2022. A/C 2015. (id:59911)
RE/MAX Solid Gold Realty (Ii) Ltd.
403 Westwood Drive Unit# 7
Kitchener, Ontario
A rare blend of space, style, and unbeatable location—welcome to your new home at Westwood Mews. This bright and modern 2-bedroom, 2-bathroom unit offers low-maintenance living with standout perks, including 2 owned parking spaces—a rare advantage in this area. The open-concept layout features a crisp white kitchen with quartz countertops and a central island, leading into a comfortable living space and private patio. The large backyard area is the perfect place to unwind and relax while your pets can roam free on the grassy area. Thoughtful extras like generous storage areas (including a cold room) make everyday life easier. Set just minutes from the prestigious Westmount Golf & Country Club, and close to all essential amenities like the boardwalk, this home is perfect for first-time buyers, downsizers, or anyone looking for a smart investment in a prime location. (id:59911)
Smart From Home Realty Limited
285 Sandowne Drive Unit# 25
Waterloo, Ontario
Gorgeous townhome in desirable Waterloo neighbourhood! Located in a well maintained, family friendly condo complex and only minutes away to great schools, expressway, and Conestoga mall for all your shopping needs! Bright open living room with large windows looking out to the front yard and large front porch (redone in 2020). Main floor also features a powder room, freshly painted kitchen, and sun-filled dining room. 3 generously sized bedrooms along with a 4 piece bath completes upstairs. Fully finished basement with endless storage and laundry. Private backyard has beautiful gardens and is a great place for your morning coffee or to watch your kids and pets play. Carport at the back, extra parking spaces available for rent. Well-run condo with lots of visitor parking. Lots of recent updates to this home- Furnace 2025, AC 2020, Washing machine 2025, Updated electrical 2022, upper level windows to be replaced (by condo board) summer 2025. Units do not come up often in this complex for a reason- the location is top notch, the home is move in ready and the complex is full of friendly neighbours waiting to welcome you home! Book your private showing today! (id:59911)
Red And White Realty Inc.
