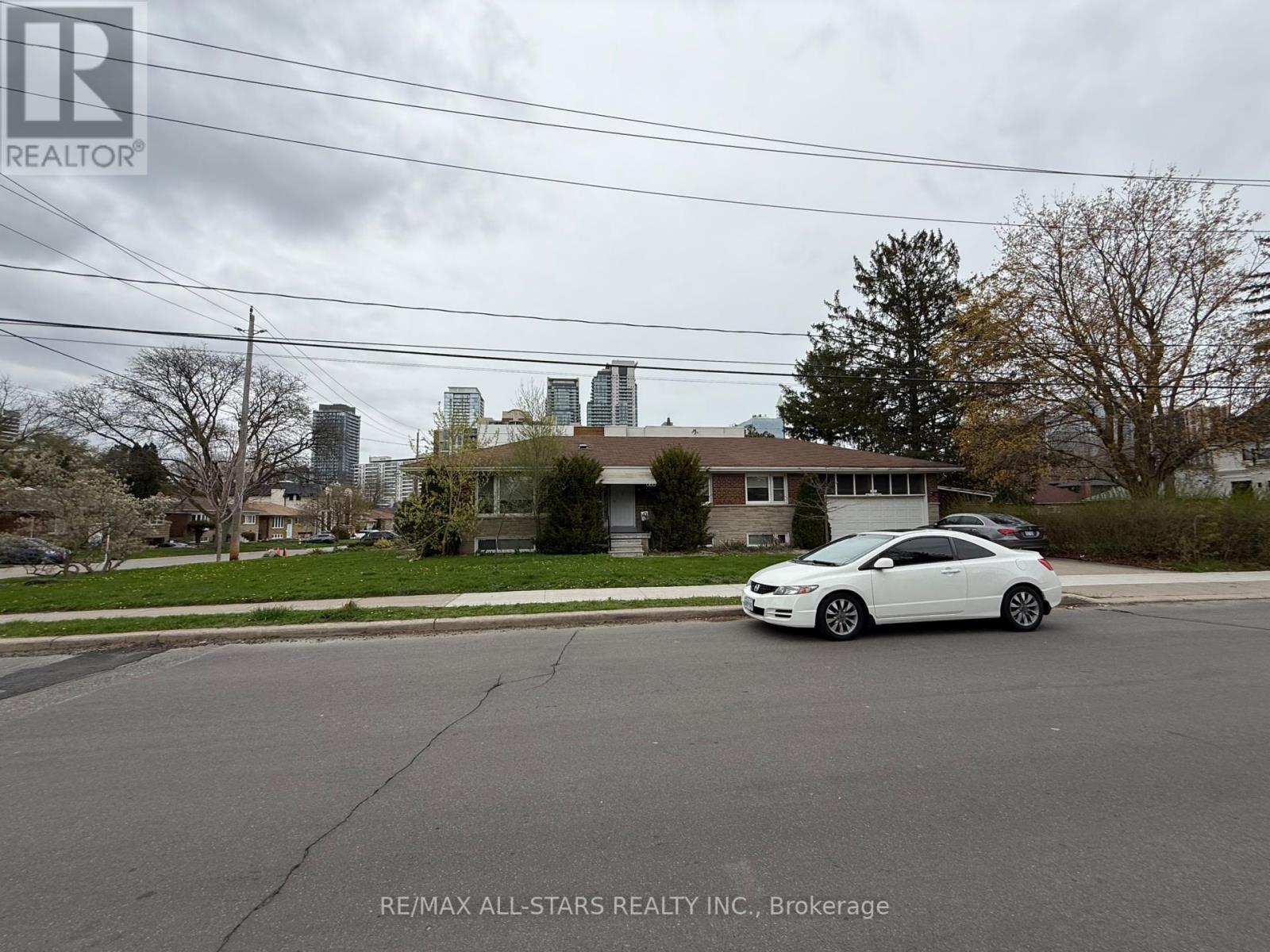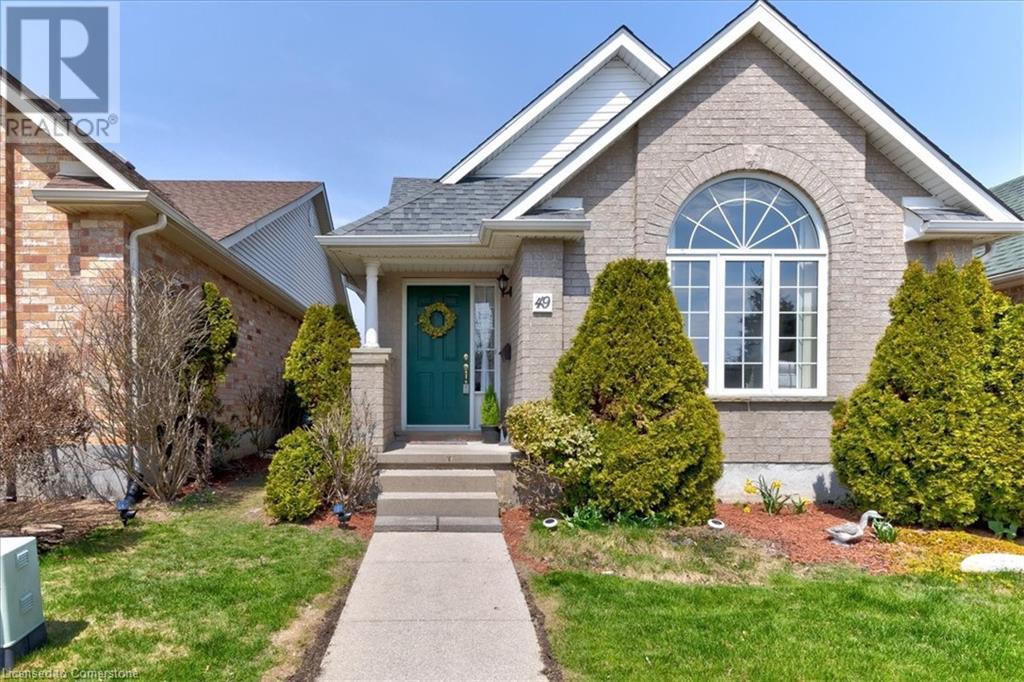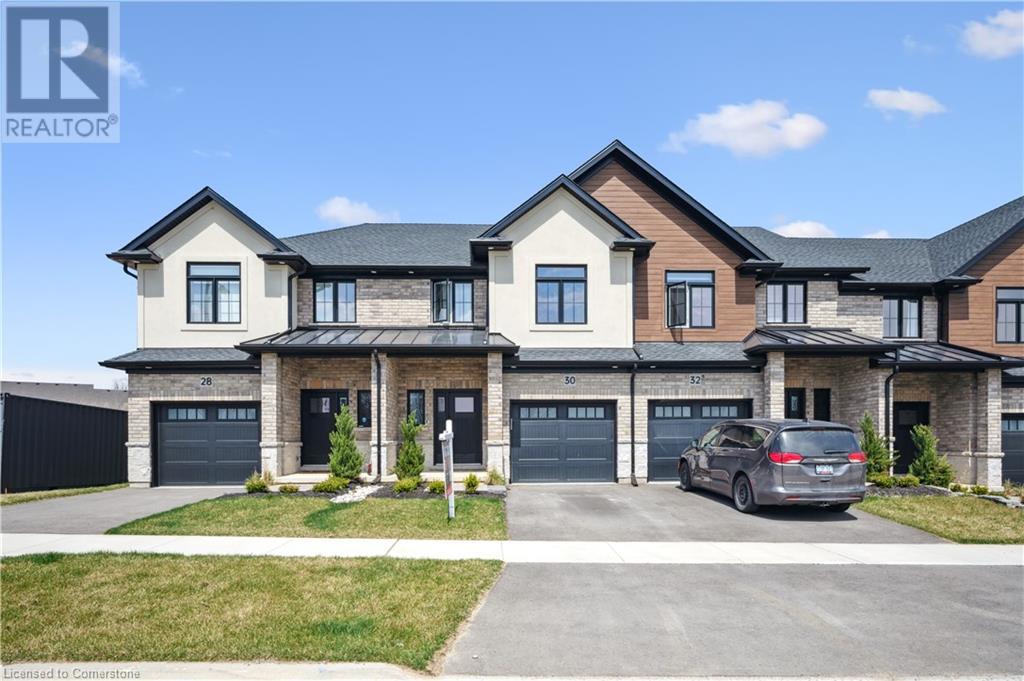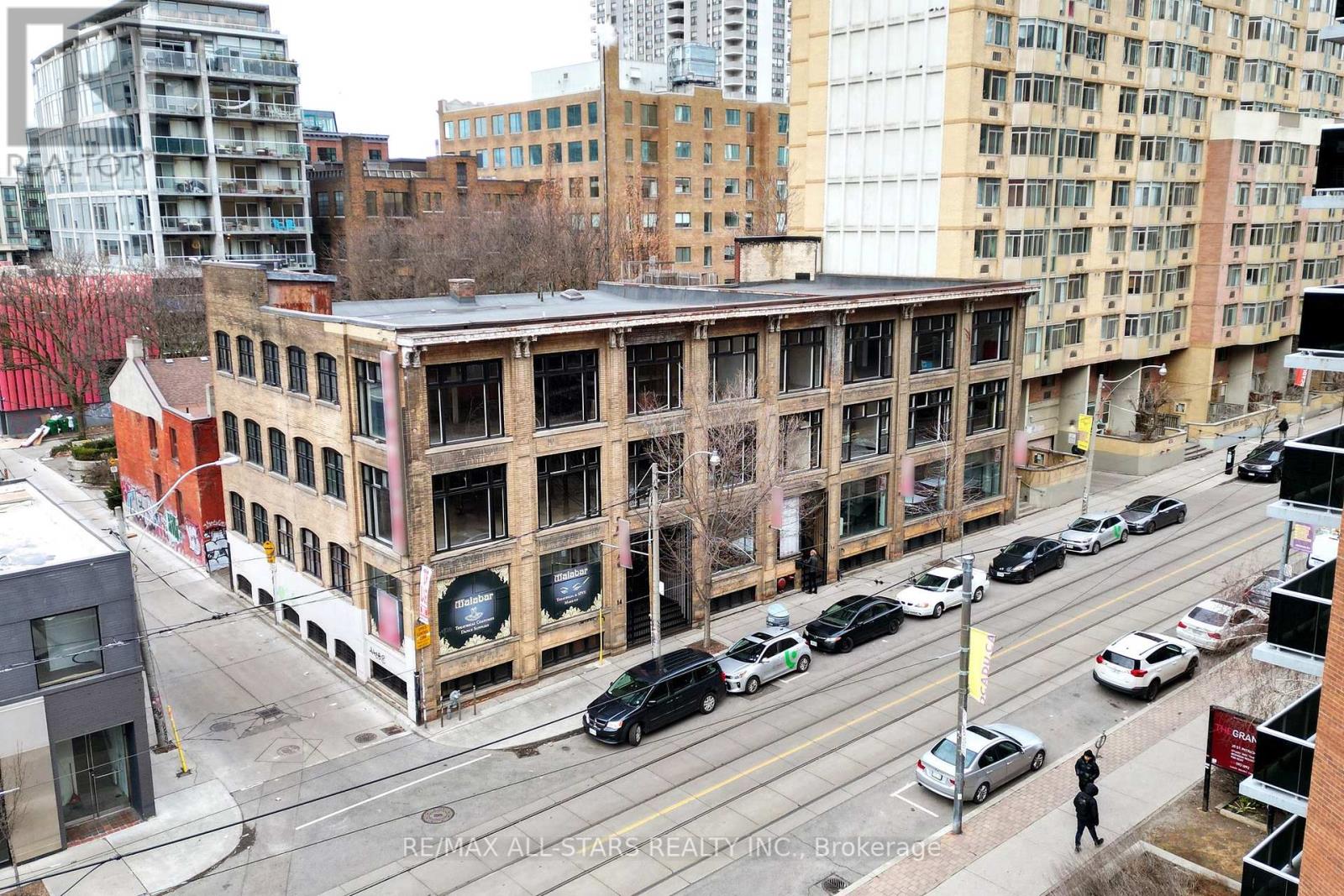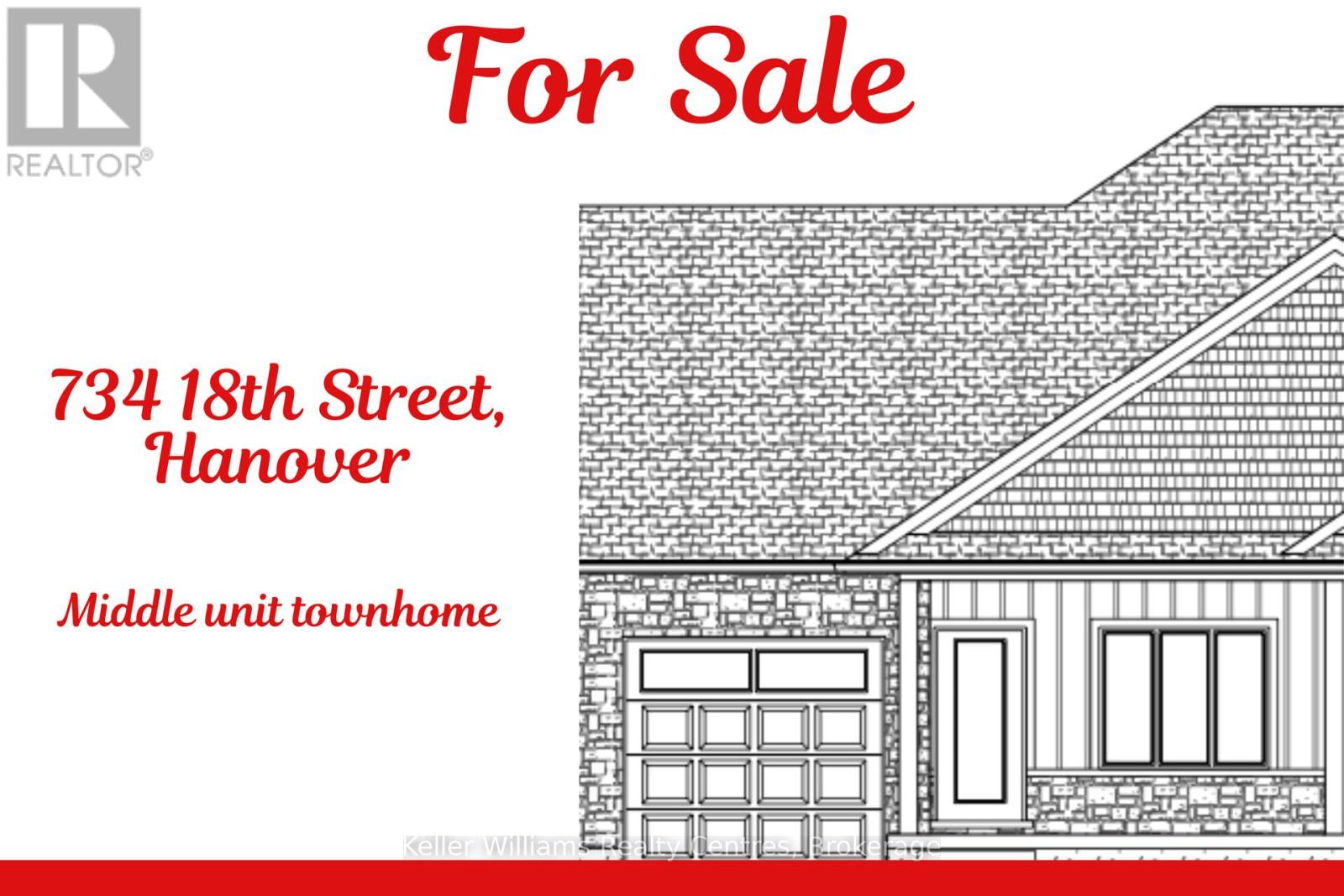125 Joicey Boulevard
Toronto, Ontario
Welcome to this Gorgeous 4 Bedrm, 4 Bathrm home in the Heart of the Cricket Club. Step into the Foyer w/ Granite Tile Flrs, Crown Moulding & a Deep Closet for Storage. The Main Floor has an Open Concept Layout with Hardwood Flrs, Over Aprx 9ft Ceilings & a Powder Rm making this home an Entertainer's Dream. Enter the Living Rm with a Gas Fireplace, Crown Moulding & California Shutters. Through the Elegant Archway into the Dining Rm with ample space for Entertaining. The Gorgeous Open Concept Chef's Kitchen has State of the Art Stainless Steel Appliances, Great Storage, Granite Countertop & Eat in Area. The Spacious Family Rm hosts a Gas Fireplace, B/I Entertainment Centre and Double French Doors to the Back Deck. The Hardwood Stairs w/Runner, Railing with Wrought Iron & an Oversized Skylight lead to the Second Flr with Hardwood Flrs Throughout. The Stunning Primary Rm Features Crown Moulding, B/I Entertainment Centre, Walk in Closet & 5Pc Ensuite. The Spa-like Ensuite has Heated Tile Flrs, Dual Vanity, Glass Shower & B/I Custom Mirror with High Profile Lights for Make Up. The Second Bedrm has B/I Desk & Shelves, Double Closets & Double Windows. The Third Bedroom with a Double Closet with Custom B/I's & Double Windows. The Large Third Bedrm Features a Double Closet & Double Windows. Additional 4pc Bathrm on Second Level with Heated Floors. The Fully Finished Lower Level has Rec Room, Bedroom or Office, Mudroom to Garage, Laundry Rm & a 4 pc Bathrm. Laundry Rm with Twin Bosch NEXXT Washer & Dryer, Laundry Sink & Tile Floors. Gorgeous Backyard with Back Deck, Outdoor Kitchen, Fire Table, Sitting Area and Lower Stone Patio. Recent Upgrades Include: Lower Patio & Cistern, Kitchen Appliances, Windows, Roof, Driveway & Kitchen Upgrade. Central Vacuum, B/I Sprinklers, Electric Garage Door. 2 Mins from Avenue Rd with Fine Dining, Shops & TTC. In the Sought after Armour Heights PS & Lawrence Park CI School District. 2 min Drive to 401, Golf & More! (id:59911)
Mccann Realty Group Ltd.
57 Woodlawn Avenue W
Toronto, Ontario
Welcome To 57 Woodlawn Avenue West, A Beautiful End-Of-Row Home In The Desirable Summerhill Neighborhood. This Bright Residence Features 3 Beds & 3 Baths Across Over 3,000 Sq. Ft. Of Luxurious Living Space. Set On A Spacious 176.5' Deep Lot, The South-Facing Property Including 2 Terraces, Perfect For Enjoying The Garden & City Skyline Views. On The Main Flr, Modern Elegance Meets Comfort W/ Newly Installed Hardwood Flrs & A Custom Oversized Coat Closet. The Separate Dining Rm Connects To An Imported Valcucine Chef's Kitchen, Equipped W/ A Center Island, Stone Countertops & High-End Appliances, Including A Wolf 4-Burner Oven, Gas Range W/ Hood & Subzero Fridge. Large Glass Sliding Doors Open Onto A Deck Overlooking The Lush Garden, Ideal For Relaxation & Entertaining. The 2nd Flr Offers Expansive Wall-To-Wall Custom Closets. The South-Facing Bedroom Features An X-Large Window & A Closet, While The North-Facing Bedroom Has 2 Large Windows & Closet. A Well-Appointed 4Pc Bath Completes This Level. The 3rd Flr Is A Private Retreat W/ The Primary Suite, Illuminated By Dual Skylights, South-Facing Windows & A Juliette Balcony W/ Views Of The Backyard & City. The Suite Including Ample Closet Space & A Luxurious 5Pc Bath W/ Dual Vanities, A Vaulted Ceiling, A Deep Soaker Tub & A Spacious Glass Shower. The Lower Level Is Perfect For Entertaining W/ A Grand Living/Family Rm Featuring A Gas Fireplace & French Doors Leading To A Private Terrace W/ A Gas BBQ Hookup. The Newly Renovated Powder Rm Is Stylish W/ Decorative Wallpaper, A New Vanity & Wall Sconces. The Laundry Rm Has Built-In Storage & A Marble Counter. A Bonus Rm On The Ground Level Accessible From The Lower Deck Or West Side, Can Serve As Storage, A Wine Cellar, Or A Home Gym. This Home Blends Modern Sophistication W/ Timeless Charm. Walking Distance To Many Superb Restaurants, Grocery Stores & Shops. Access To The TTC & Subway. Move In & Enjoy The Ease Of Living In One Of The Most Sought After Neighbourhoods. (id:59911)
Sotheby's International Realty Canada
1802 - 57 St Joseph Street
Toronto, Ontario
Beautiful large 1+Den (both with Windows and doors). South/East corner unit with over 330 sqft wrap-around balcony, next to the U of T and steps from Bloor St high-end shopping and dining. modern designer kitchen with European appliances and oversized island, a spa-inspired washroom with marble countertops, and floor-to-ceiling windows with 9 ceilings. The building offers top-tier amenities, including a grand 20-ft lobby, a fully equipped fitness center, a rooftop lounge, and an outdoor infinity pool. (id:59911)
Bay Street Group Inc.
1109 - 208 Queens Quay W
Toronto, Ontario
***Motivated Seller*** Incredible Opportunity To Own A Suite In The Toronto's Waterfront Community With TTC At Your Doorstep. Take A Closer Look At The Area Stats - This Condo Is A Fantastic Opportunity In A Great Location. South Facing Modern 1 Bedroom Unit With Floor To Ceiling Windows And A Balcony Overlooking Unobstructed Lake Views Of The Harbourfront. Highly Sought After Condo Offers 24-Hour Concierge/Security, Gym, Indoor And Outdoor Pool, Sauna, Sundeck, Guest Suites, Party Room, Roof Top Patio, Billiard Room. Maintenance Fee Includes All Utilities. Short Walk To Harbourfront Centre, Toronto Island Ferry, Rogers Centre, CN Tower, Scotiabank Arena, Union Station, Restaurants, Shopping, Entertainment And Financial Districts. *Short Term Rentals (min. 28days) Are Allowed In The Building.* (id:59911)
Sutton Group-Admiral Realty Inc.
64 Benton Street Unit# 1201
Kitchener, Ontario
INCREDIBLE condo in Downtown Kitchener with amenities at every turn. Parks, trails, schools, shops, transit, and an array of walkable places like cafes, restaurants, theatre and art. This one bedroom one bathroom spacious condo features south facing windows and balcony which allows for a gorgeous allowance of light to the area! The condo features a gym, library, party room and laundry on the main level. Book your showing today. Parking is available to rent across the street or through the City of Kitchener (availability to be determined by buyer). (id:59911)
Royal LePage Wolle Realty
105 Betty Ann Drive
Toronto, Ontario
Renovated Bungalow in Prestigious Willowdale WestWelcome to this expertly renovated bungalow nestled on a sun-drenched 50 x 135 ft lot in the heart of highly sought-after Willowdale West. Located on a peaceful, family-friendly street, this beautifully reimagined home combines modern elegance with functional designideal for families, multigenerational living, or savvy investors.Stylish open-concept layout featuring custom pot lighting, premium finishes, and brand-new flooring throughoutThree spacious bedrooms with oversized windows, double closets, and abundant natural light 7.5 luxurious bathrooms, thoughtfully designed with high-end tile, vanities, and spa-quality fixturesLower Level Suite Private & Fully Self-Contained:Separate private side entrance leads to a bright, thoughtfully designed lower levelThree generously sized bedrooms, each with a modern 3-piece ensuite bathroomExpansive recreation area featuring a stone-surround fireplace, wet bar, and flexible space for a home office, gym, or games roomRough-in plumbing for optional kitchen installation on one or both levels(Note: Kitchens are not currently installed; seller is open to installing upon request)Key Features & Upgrades:200 AMP electrical panel and all-new mechanical systemsHardwired smoke detectors and energy-efficient lightingShared laundry area with brand-new washer/dryerWalk-out basement with finished concrete walkwayParking for six vehicles (double garage + 4-car driveway)Expansive Backyard:The unobstructed backyard offers incredible potentialperfect for hosting, relaxing, gardening, or even adding a future pool or outdoor living space.Steps to top-ranked schools, Edithvale Park & Community Centre, and TTC subwayMinutes from Yonge Street shopping and dining, Highway 401, and Allen RoadWhether you're looking for a move-in-ready family home, a multigenerational layout, or a property with in-law suite or rental potential, this stunning Willowdale West residence checks all the boxes (id:59911)
RE/MAX All-Stars Realty Inc.
461 Columbia Street W Unit# 49
Waterloo, Ontario
DISCOVER a remarkable living experience with this elegant bungalow/two-storey condo, meticulously designed for comfort, functionality, and a high-quality lifestyle. Perfect for single families, multi-generational living, or downsizers, this home offers fantastic features and a prime location in Waterloo's thriving Beechwood neighborhood. Nestled in the heart of the community, this property boasts proximity to esteemed universities, hospitals, and the YMCA. Enjoy easy access to scenic trails, the Laurel Creek Reservoir, COSTCO, and a public library. A vibrant local atmosphere provides numerous dining options and recreational activities for all ages. As you enter the condo complex, a sophisticated and welcoming entrance sets a lasting impression. Inside the unit, the living room welcomes you with vaulted ceilings, large windows, and abundant natural sunlight. The ground floor features two spacious bedrooms, including a large master suite. one main bathroom, dining room. The second floor offers a light-filled bedroom, a bathroom, and a versatile loft-like space, perfect for relaxing or working from home. The finished basement is an ideal retreat, complete with a recreation room, den, a cozy gas fireplace, and a 2-piece bathroom. Additionally, the main floor hosts a laundry room with convenient access to the detached garage via the back door. This standalone garage provides secure parking, with visitor parking available right in front of the unit. Upgrades include Roof Shingles (replaced in 2015), a Furnace and a Hot water tank (replaced in 2023, owned). Don’t miss the opportunity to make this exceptional property your home—schedule a viewing today! (id:59911)
Solid State Realty Inc.
505 - 330 Richmond Street W
Toronto, Ontario
Experience the epitome of urban living at 330 Richmond Street West, located in the heart of Toronto's vibrant Entertainment District! This modern high-rise condominium offers a perfect blend of luxury, convenience, and style. With suites ranging from cozy studios to spacious layouts, there's a home for every lifestyle. Enjoy top-tier amenities, including a fitness center, rooftop terrace with stunning city views, a party room, and even a pet spa. Step outside and immerse yourself in the dynamic Queen West neighborhood, surrounded by trendy restaurants, boutique shops, and cultural hotspots. Whether you're seeking a chic city residence or an investment opportunity, 330 Richmond delivers unparalleled value and sophistication. Make your mark in one of Toronto's most sought-after addresses330 Richmond Street West awaits you! Discover the charm of city living with this stunning corner 2-bedroom, 1-washroom suite at 330 Richmond Street West, located in Toronto's vibrant Entertainment District! Built by Greenpark, this thoughtfully designed space features an open-concept layout with hardwood flooring throughout and soaring 9' ceilings, offering both style and functionality. Step into a modern kitchen equipped with quartz countertops, a stylish backsplash, upper cabinets, and stainless-steel appliances perfect for culinary enthusiasts. The private terrace provides breathtaking city views, creating the perfect retreat in the heart of the action. (id:59911)
Marquis Real Estate Corporation
30 Walker Road
Ingersoll, Ontario
THE ONE that offers luxury living at an affordable price - welcome to 30 Walker Road in Ingersoll! This one year old 2-storey, 3 bedroom luxury interior townhome offers you the opportunity to live in a home that embodies contemporary design & livability. Experience a home which features a modern & minimalistic open concept main floor with 9' ceilings & engineered hardwood, as well as, luxury amenities throughout including quartz countertops & custom closets. Enjoy additional upgrades including kitchen cabinets to the ceiling, solid oak wood stairs with iron spindles, as well as, upper cabinets & a tile backsplash in the laundry room. Enjoy making meals in a large kitchen with stainless steel appliances and a sizable island with seating. Off the kitchen is a dedicated dinette with a sliding door offering direct access to the vinyl deck with glass panels & the backyard. Furthermore, the main floor includes a 2- pc powder room & direct access to the 1-car garage. The second floor is home to three large bedrooms, including the Owner's suite which allows room for a king-size bed, features a walk-in closet & 3-pc ensuite complete with an all tile shower. In addition, enjoy a dedicated laundry room & second floor linen closet. The Sellers will be adding a wood fence to enclose the rear yard, so that's one thing you can check off your to do list! Enjoy living in a home in an established family-friendly neighbourhood with a playground & green space across the street. Located in the heartland of Ontario’s southwest, Ingersoll is rich in history and culture offering unparalleled charm, economic opportunities & diverse shopping & dining. Enjoy the simplicity of small town living without compromise. Access to the 401 allows an easy commute to WOODSTOCK (15 minutes), LONDON (35 minutes) & KITCHENER (45 minutes). This is your opportunity to live in a home that is thoughtfully designed & well-constructed. Not to be missed because this could be the one! (id:59911)
Royal LePage Wolle Realty
201 - 10-14 Mccaul Street W
Toronto, Ontario
Second-Floor Commercial Space for Lease | Approx. 1,000 SF14 McCaul Street, Toronto | Versatile Workspace for Creative, Professional & Wellness UsePosition your business in the heart of Torontos cultural corridor at 14 McCaul Street just steps from Queen Street West, OCAD University, and the Art Gallery of Ontario. This bright, approx. 1,000 sq. ft. second-floor unit offers an adaptable layout ideal for a wide range of commercial users seeking a dynamic, high-foot-traffic downtown location.Ideal For:Professional services legal, accounting, consulting, or tech start-upsWellness practitioners therapy, counselling, boutique fitness, or holistic health studiosCreative industries design, media, content creation, or marketing teamsPersonal services styling, branding, coaching, or educational workshopsKey Features:Open-concept layout with large windows for abundant natural lightEasily customizable for private offices, collaborative work zones, or treatment roomsCR zoning allows for a wide range of commercial and service-based usesEquipped with energy-efficient lighting and secure keycard accessPrime Downtown Location:Steps to Queen West, Toronto Metropolitan University, and The AGOSurrounded by cafés, shops, and destination restaurantsExcellent access to TTC subway and streetcar linesStrong pedestrian activity from students, professionals, and cultural visitorsWhether you're building a boutique consultancy, expanding a wellness practice, or launching a creative studio, 14 McCaul Street offers the visibility, flexibility, and centrality to grow your brand in one of Torontos most inspiring urban neighbourhoods. (id:59911)
RE/MAX All-Stars Realty Inc.
734 18th Street
Hanover, Ontario
Middle unit town home with finished basement in the new Cedarwest subdivision! Built by Candue homes, this 1296 sq ft home offers 3 bedrooms, 3 bathrooms and no backyard neighbour. On the main level you'll find 2 of the bedrooms (one being the master with walk-in closet and 3 pc ensuite bath), a main 4 pc bath, laundry room, walkout to the back covered deck and access to the attached single car garage. The finished lower level has another bedroom and 4 pc bath along with the recreation room and lots of storage. You'll find beautiful quartz countertops in the kitchen, ensuite bath and main bath, plus a custom tile shower in the ensuite. Kitchen includes all appliances and breakfast bar seating at the counter. Dining and living area are open concept and have an electric fireplace for ambiance. (id:59911)
Keller Williams Realty Centres
Main - 2545 Kingsberry Crescent
Mississauga, Ontario
Great Family Home with 2 parking spots In Quiet Neighbourhood Close To Good Schools, Parks, Qew And Minutes Minutes To Shoppers Drug Mart, Lcbo, No Frills, Home Depot And Pet Value. Bright Unit With Back Patio And Yard Access. Big Open Concept Kitchen, Dining And Living Area With Large Sliding Doors To Front Balcony. Large Renovated Kitchen With Oversized Island, White Subway Tiles And New Appliances. Two Updated Bathrooms- One Ensuite And Main Bathroom With Double Sinks And Tons Of Storage. (id:59911)
RE/MAX Professionals Inc.





