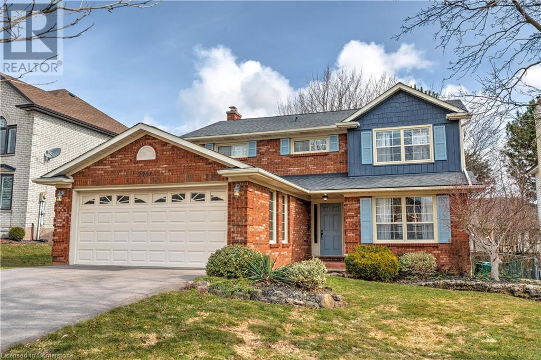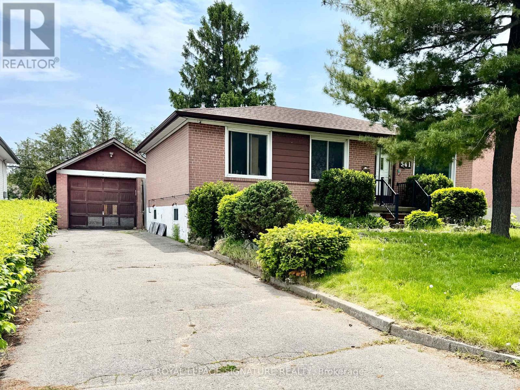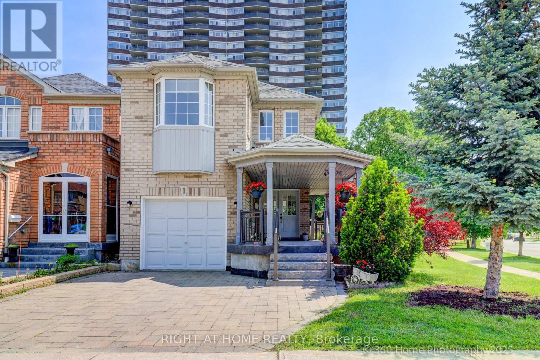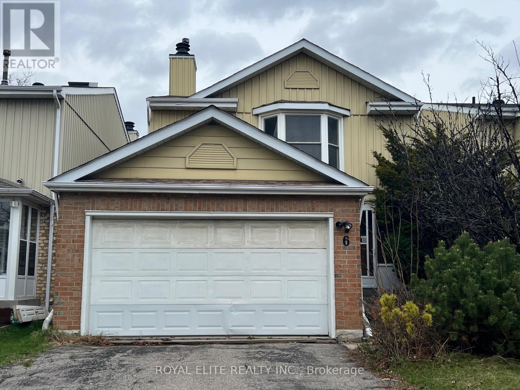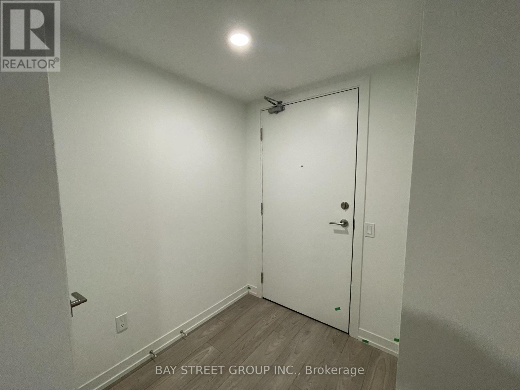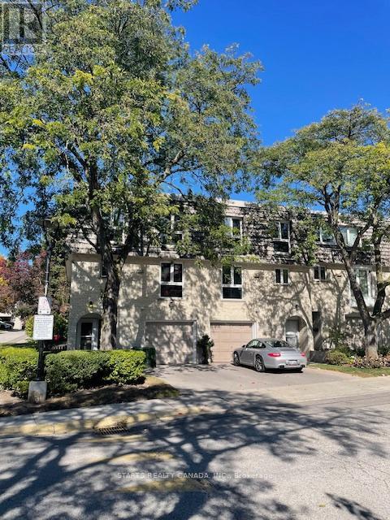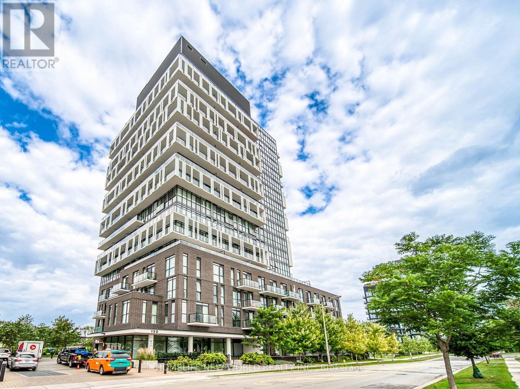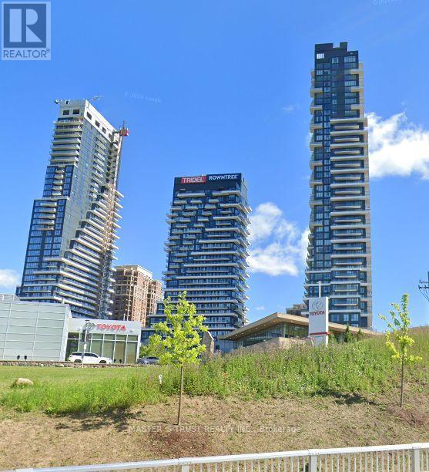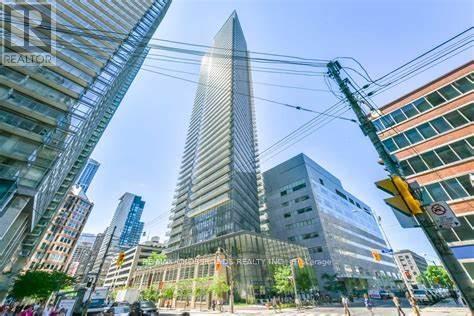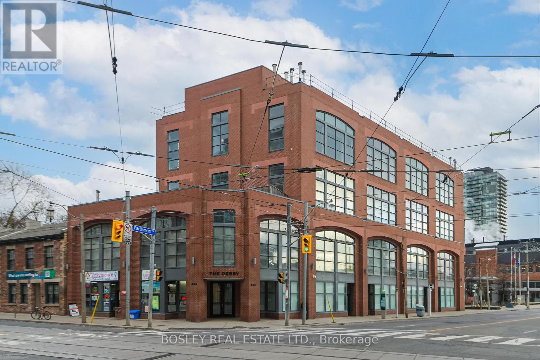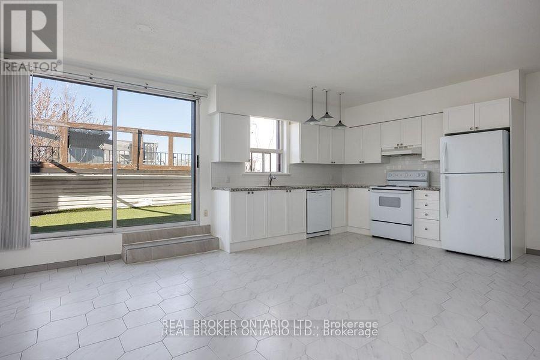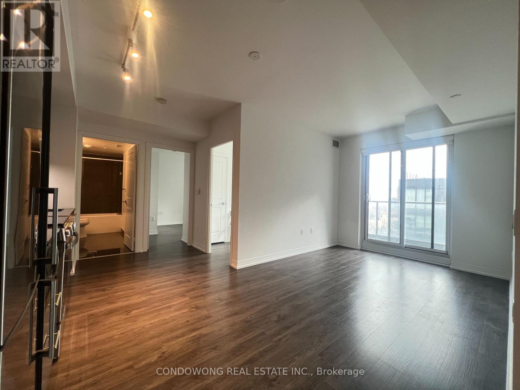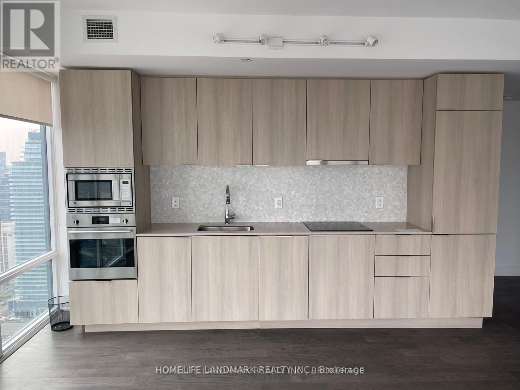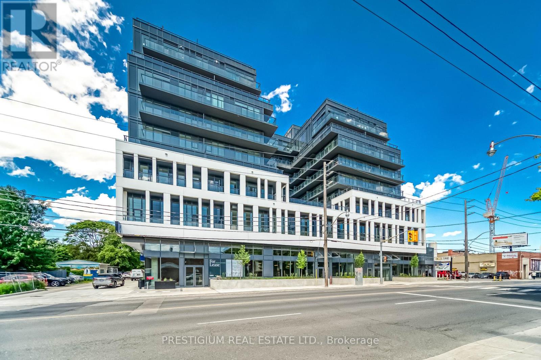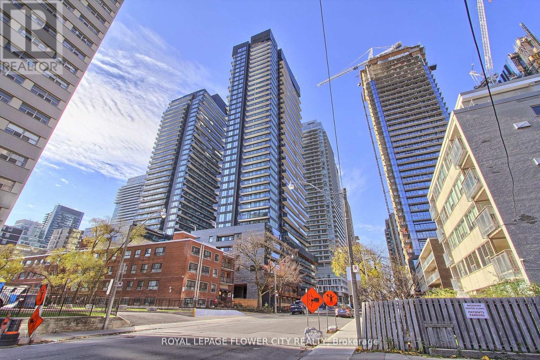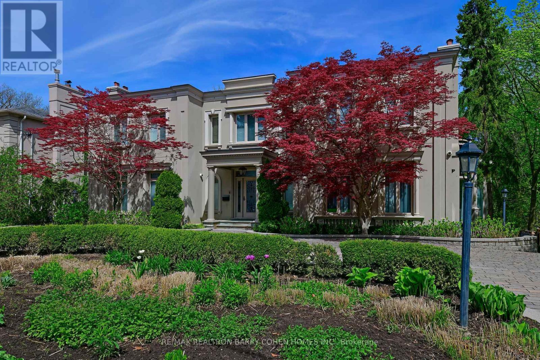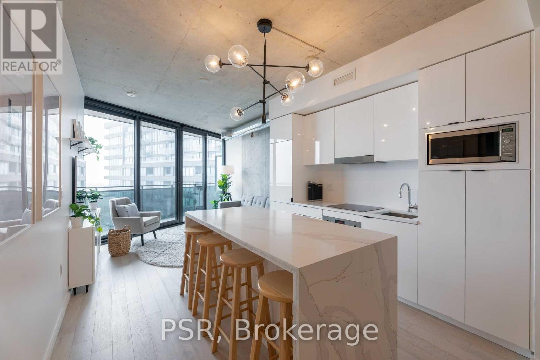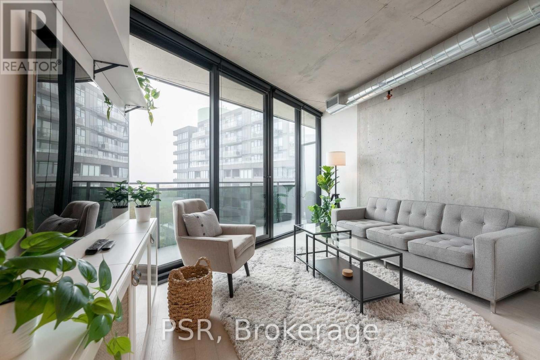2251 Mansfield Drive
Burlington, Ontario
Welcome to this beautifully maintained Mattamy-built two-story home in the highly desirable Tyandaga neighbourhood, offered for sale by the original owner. This beautiful residence features 4+1 spacious bedrooms and 2.5 updated baths, perfectly designed for family living and entertaining. As you step inside, you are greeted by a large foyer that leads to an inviting main floor layout. The cozy family room is perfect for relaxation, featuring wooden ceiling beams, a charming reclaimed brick wood-burning fireplace and sliding doors that open to your backyard, creating a seamless flow between indoor and outdoor spaces. The expansive eat-in kitchen is a chef’s delight, offering ample counter space and storage for all your culinary needs. Adjacent to the kitchen, a separate dining room provides an elegant setting for family meals and holiday gatherings. Glass french doors to the generous sized living room, a convenient laundry room with laundry sink and closet help simplify daily tasks. Retreat to the massive primary bedroom, a true sanctuary that boasts a luxurious four-piece en-suite and a generous walk-in closet, providing plenty of room for your wardrobe. Three additional well-sized bedrooms offer flexibility for family, guests, or a home office. Updated bathrooms throughout the home showcase modern finishes, ensuring comfort and style. The finished basement adds even more value, providing a versatile room that can serve as an office or an extra bedroom accommodating your unique lifestyle needs, a cold cellar and large storage room/workshop. With a double car garage featuring interior entry. The fully fenced rear yard features a composite 2 tier deck and gas bbq/gas line. This beautiful Tayandaga home combines elegance, comfort, and functionality. Don't miss this opportunity to make this wonderful home yours and discover the perfect place to create lasting memories! (id:59911)
Coldwell Banker-Burnhill Realty
Basement - 541 Monteith Avenue
Oshawa, Ontario
Newly Renovated Bungalow Basement. Featuring 3 Bedrooms, 1 Full Bath and Kitchen. Laminate Flooring Throughout, Pot lights. Sitting on a quiet street in a family orientated neighbourhood you will enjoy the quick access to all amenities like the 401, Oshawa GO Station, and Oshawa Center. (id:59911)
Royal LePage Signature Realty
1 Birchcrest Court
Toronto, Ontario
Charming Move-In Ready Home in a Prime Location! Discover this beautifully renovated, property situated on a desirable corner lot within a peaceful cul-de-sac. This home boasts three spacious bedrooms and three modern bathrooms, designed with comfort and style in mind. Enjoy a rare second floor family room to relax and unwind. Key features include recently updated, bright, open layout, maximizing natural light and space. Corner lot advantage providing extra privacy and curb appeal. Brand new kitchen appliances! Huge backyard is an open canvas! Convenient location, close to Beverly Glen Junior Public School, local library, TTC access, walk within minutes to a shopping centre and supermarket. Birchcrest Park located at the end of the Court with splash pad and kids play center! Easy commuting just minutes away from Highways 404 and 401, ensuring quick connectivity. This property offers the perfect blend of charm, modern updates, and convenience. It's an ideal home for families looking to settle in a friendly neighbourhood with top amenities close by. (id:59911)
Right At Home Realty
551 Maple Avenue Unit# 612
Burlington, Ontario
Beautiful and spacious 1+1 bedroom condo suite in the Spectacular Strata Building! Welcome to this lovely suite offering open concept kitchen with granite counters and breakfast bar, open concept living room and dining room space perfect for entertaining! Large master with double closet, 2nd room could be bedroom or den, 4 piece bathroom with tub/shower combination and large laundry room for all your storage needs. Comes with one underground parking space, one locker. Steps to Lake Ontario, shopping, highways, parks and public transit! The amenities in the building are top notch Roof Top Pool, Fitness Centre, 2 Outstanding Party Rooms with Lake Views, Pilates/Yoga Centre, Zen Lounge, Sun Tan Deck, Guest Suites, Billiards Room, Visitor Parking and Concierge, All included for your use! (id:59911)
Coldwell Banker-Burnhill Realty
Th10 - 2472 Eglinton Avenue E
Toronto, Ontario
Fantastic Home Located In Desirable Rainbow Village, 2 Minutes Walking To Subway. This 3-Storey Townhome Has Open Concept Liv/Din And White Kitchen With Brkfst, A Walkout To Your Patio From The Liv Rm. 3 Lrg Bdrms Upstairs, 3-Pc Bath. Home Has 2 Pkg Spots. Complex Has Gym, Indoor Pool, Hot Tub, Even A Daycare Centre, Walk To Schools, Shops. (id:59911)
RE/MAX Ace Realty Inc.
69 Victoria Park Avenue
Toronto, Ontario
Welcome to Victoria Park! Step into this solid stone and brick home that has been lovingly updated top to bottom. True character and craftsmanship meets modern comfort and convenience. This family home is perched on high and set back far from the street for ultimate privacy. In the best location in the Beach, on the quiet stretch of Victoria Park, and in the coveted Courcelette school district. Approx. 3,500 sqft of total finished living space (incl. basement), thoughtfully updated, this home has everything. Large principal rooms, a Victorian gas fireplace in the living room invites you in, surrounded by incredible detail everywhere you look in the home. The kitchen features custom cabinets, top of the line stainless steel and integrated appliances, granite and quartz countertops, an island, ample storage, a built-in cushioned bench seat in the breakfast nook, and main floor powder room. The formal dining room has seating for 10 and perfect for entertaining. The second floor features generous bedrooms with motorized window coverings, walk-in closets, high quality fixtures and designer finishes. The office is tucked away and overlooks the serene backyard. The top floor retreat features even more bedrooms, one is currently set up as a family room and flex space, and another full bathroom with a clawfoot tub and shower combination. The basement is equipped with a recreation room with heated floors that is large enough for multi-purpose use and includes a 3 piece bathroom. Separate laundry room with side by side front loading washer and dryer, laundry tub and lots of storage space add to the functional elements of the home. The expansive lot has been professionally landscaped and thoughtfully planted, is surrounded by trees, and is incredibly private. Steps to the waterfront, parks, transit lines, retail and restaurants on Queen St and Kingston Rd, an absolutely exceptional home in an amazing location. (id:59911)
Realty One Group Flagship
3520 Braemore Place
Burlington, Ontario
Welcome to your dream home, nestled on a serene court in South Burlington on a 150ft deep lot! This stunning 3 bed, 2 bath residence features a single-car garage and offers a perfect blend of comfort and style across its 3 levels. As you enter, you are greeted by a spacious foyer with a convenient single closet and a newer door with a right-side light. Step into the delightful eat in kitchen w/suite of 4 appliances, including a gas stove. A large window overlooks the sink, providing a cheerful view of the backyard, and a separate side door offers easy access outdoors. Living room boasts beautiful hardwood floors and a massive window that showcases the front yard, complemented by charming plaster ceilings. Adjacent to the living room, the expansive dining area features a ceiling fan and sliding doors that lead to a lovely private patio—perfect for entertaining. A short step up takes you to 3 generous bedrooms, each designed for comfort and relaxation. The master bedroom includes a single closet and a large window, alongside a ceiling fan. The main bathroom on this level is a 4pc, featuring a tub/shower combination w/glass sliding door and a window for natural illumination. Venture downstairs to discover a cozy recreation room, two large windows, and elegant wood wainscoting. An archway leads to a stylish three-piece bathroom with a stand-up shower and glass door. The basement also houses a laundry room w/sep backyard access, offering amazing potential for an in-law suite and massive crawlspace storage room. Outside, enjoy your private patio off the dining room w/Gas BBQ hookup, featuring a charming gazebo sitting area that opens to a massive, fully fenced backyard—perfect for outdoor activities and gatherings. The front yard is equally impressive, boasting a large driveway with parking for up to 6 cars and a cozy covered porch, ideal for enjoying your morning coffee. Don’t miss the opportunity to make this beautiful home your own! (id:59911)
Coldwell Banker-Burnhill Realty
6 Belinda Square
Toronto, Ontario
Cozy 3 bedroom home , Walk to TTC bus stops, near top schools (Terry Fox P.S and Dr. Norman Bethune C.I.), plazas (Bamburgh plaza, T&T and Pacific Mall) (id:59911)
Royal Elite Realty Inc.
2701 - 82 Dalhousie Street
Toronto, Ontario
2 bedrooms and 2 bathrooms. nearby TMU/ Former Ryerson University, U Of T, Yonge/ Dundas square/TTC subway .including 24-Hr Concierge , Fitness Centre, Party Room, Barbecue , Shared Co-Working And Lounge & Entertainment Areas .Eaton Centre. Restaurant. **EXTRAS** All Elf's, S/S Fridge, Stove and Oven/dishwasher, Washer, Dryer (id:59911)
Bay Street Group Inc.
91 Scenic Mill Way
Toronto, Ontario
Situated near excellent schools, parks, TTC, shopping, and easy access to highways 401 (id:59911)
Starts Realty Canada
1211 - 150 Fairview Mall Drive
Toronto, Ontario
Bright South-East Corner 2 Bedroom W/ Large Balcony In The Prestigious Soul Condos Located In The Highly Sought-After Don Valley Village. Gorgeous City Views. 10 feet ceiling. Floor-To-Ceiling Windows. 24/7 Concierge. Fairview shopping mall, Library, Subway, Buses, Supermarket are all on cross street. Minutes to DVP/401/404, Community Center, North York General Hospital. Community Park And Playground. Great Building Amenities. Easy to rent Parking spot in the building. Perfect For almost all needs! **EXTRAS** SS Fridge, Oven Range Hood, Built-In Dishwasher, Microwave, Stacked Washer/Dryer. (id:59911)
Homelife New World Realty Inc.
2007 - 30 Inn On The Park Drive
Toronto, Ontario
A Must see, High floor luxury 1 + Den with 650 sqft of open living space and 9ft ceilings, South/East facing unblocking views from a spacious and private balcony. This suite comes fully equipped with top of the line energy efficient modern appliances, integrated dishwasher, floor to ceiling and 1 parking. This luxury building offers 24 hour Concierge, "State of the Art" fitness room, yoga & spin studio, grand terrace with gorgeous outdoor pool, lounge chairs, private cabanas, fire tables, BBQ area, doggy park, elegant party room & much more! Steps to public transit, quick access to DVP, Leaside Superstore and more! (id:59911)
Master's Trust Realty Inc.
4305 - 832 Bay Street
Toronto, Ontario
Welcome to Burano condos at Bay & College! This fabulous 2 bedroom plus den, 2 bathroom on a wonderfully high floor features spectacular panoramic view spanning the university grounds all the way across to east york and lake ontario. Open concept layout with floor to ceiling windows, spacious bedrooms, a modern kitchen with s/s appliances. Close to university of Toronto, college park including the subway and only a few minutes to either bloor st or the eaton centre. AAA Tenants Only, Unit leased at fully furnished at $4300 per month. (id:59911)
RE/MAX Crossroads Realty Inc.
202 - 393 King Street E
Toronto, Ontario
Welcome to 202-393 King St: A stylish 2-bedroom, 2-bathroom condo located in the vibrant heart of downtown. This chic residence features a modern kitchen, a bright and inviting living area, and spacious bedrooms, including a primary suite with an en-suite bathroom. The contemporary bathrooms add to the sleek design. Cozy up by the wood-burning fireplace in the living area, perfect for those cool evenings. The second bedroom is equipped with a convenient Murphy bed, maximizing space and functionality. This renovated unit blends modern updates with timeless charm. Situated in a prime location, you'll be close to dining, shopping, and transit. Experience the pinnacle of luxury urban living. (id:59911)
Bosley Real Estate Ltd.
2 - 350 Oakwood Street
Toronto, Ontario
Welcome to trendy Oakwood Village!! This apartment building has 2 large units- not on the market often. This unit is 1080 sqft, 2 bed, 1 bath, the unit has a lot of natural light! Comes with a private balcony with astro turf where you can sit outside and enjoy the sunshine. Upgraded Cabinets and countertop in the kitchen. 3 skylights, ensuite laundry, extra large primary bedroom with large closet, spacious second bedroom. Steps to shops, restaurants such as Oakwood Espresso, Sansa Bakery and Primrose Bagel Co! (id:59911)
Real Broker Ontario Ltd.
3505 - 8 Charlotte Street
Toronto, Ontario
Elevate your lifestyle in this exclusive sub-penthouse corner suite, where sleek design meets unmatched city views. Set high above the skyline with dramatic 11-foot ceilings, this rare residence offers sweeping, unobstructed vistasstretching all the way to the U.S. on clear days. Inside, a thoughtful open layout features three large bedrooms, each with custom California closets, and a luxurious primary suite complete with a walk-in closet and spa-style ensuite with double vanities. The designer kitchen is as stylish as it is functional, with stone surfaces, subway tile accents, a generous breakfast island, dedicated wine storage, and loads of cabinet space. Automated blinds add a modern touch and seamless comfort, while the private balconyaccessible from both the living area and primary bedroomoffers front-row seats to the citys glittering skyline. Extras include two premium parking spots, two lockers, and the option to purchase fully furnished. A refined, move-in ready space for those who want it all. (id:59911)
Sage Real Estate Limited
1733 - 251 Jarvis Street
Toronto, Ontario
Welcome to this spacious 2-bedroom unit located at 251 Jarvis St! Bright and modern suite features an open-concept living area, perfect for entertaining. The kitchen is equipped with stainless steel appliances and ample storage space. Both bedrooms offer plenty of natural light. Situated in a vibrant neighborhood, you'll enjoy easy access to shops, restaurants, and public transit. Excellent amenities, including secure entry and on-site management. Don't miss out on this great opportunity to call this unit your new home! (id:59911)
Condowong Real Estate Inc.
3508 - 955 Bay Street
Toronto, Ontario
Luxury Condo In Dt.3Br+2Bath Unit In The Magnificent Hotel Style The Britt At Bay/Wellesley. Corner Unit, Modern Kitchen W/B/I Appliances, Quartz Countertop,100% Laminate Floors, Super Bright Unit . 2-Min Walk To Wellesley Subway Station. 5-Min Walk To U Of T, Ryerson U, Hospitals & Shops. Steps Away From Bloor, Yonge & Yorkville. Close To Great Restaurants & 24-Hr Supermarket. (id:59911)
Homelife Landmark Realty Inc.
322 - 500 Dupont Street
Toronto, Ontario
Welcome To This Stunning 1 Bed, 1Den, 1 Bath Condo In The Highly Sought-After Annex Neighbourhood. Oscar Residences, an intimate boutique building on Dupont Street, in the highly sought-after Annex neighborhood. Brand New, Never Lived-In, South Facing. As You Step In, You'll Be Immediately Impressed By The 10' Ceilings, Open-Concept Layout And High-End Finishes. The Bright And Airy Living Room Flows Seamlessly Into The Dining Area And Fully Equipped Kitchen, Making It The Perfect Space For Entertaining Guests Or Enjoying A Cozy Night In. Both Rooms Feature Floor-To-Ceiling Windows That Offer Clear, Unobstructed Views To The North, Making For Breathtaking Sunsets And Stunning Cityscapes. (id:59911)
Prestigium Real Estate Ltd.
524 - 117 Broadway Avenue
Toronto, Ontario
Luxury brand new Line 5 Condo Yonge/Eglinton. Perfect spacious layout of 2 bedrooms + den. Modern kitchen with luxury built in appliances & 2 stylish bathrooms with high end fixtures. Open concept, smooth ceilings 9', laminate floor throughout, open balcony, west facing. Convenient location steps to subway, TTC, supermarket, shops, restaurants, cafe & parks. 7/24 concierge. (id:59911)
Royal LePage Flower City Realty
3206 - 45 Charles Street E
Toronto, Ontario
Toronto's Exceptional Yonge And Bloor Neighbourhood With Fashion-Forward Design And Magnificent Views. Sleek And Immaculate With 9' Floor-To-Ceiling Windows , Bright And Spacious 1 Bedroom With Windows & Ample Closet Space, Hardwood Floors, Open Balcony,Spa-Like Bathroom, Modern Kitchen With Built -In Appliances And More. Incredible Building With High-End Amenities And Home Of The Chaz Club. Close To Subway, Uoft, Holt Renfrew, Yorkville And More! (id:59911)
RE/MAX Hallmark Realty Ltd.
113 Coldstream Avenue
Toronto, Ontario
A rare opportunity to own a landmark property in highly sought after Lytton Park! This breathtaking estate is poised on a rare double lot on a spectacular ravine setting offering the ultimate privacy & serene views. A heated circular driveway welcomes you to this recently renovated 6400sf residence. Boasts a dramatic grand foyer w/soaring ceilings, sweeping staircase, a skylight & marble floors. The main floor offers graciously proportioned principal rms. The open formal living & dining rms are beautifully separated by a large conservatory. A rotunda-like sitting rm provides the ideal vantage point to take in the idyllic wooded setting. Renovated eat-in kitchen w/ large centre island, top appliances, a gas FP & dramatic arched floor-to-ceiling windows. The family rm exudes warmth & sophistication with its barrel-vaulted ceiling, custom-built entertainment unit, Town & Country gas FP, & floor-to-ceiling windows overlooking the heated pool & ravine. Private library overlooking the front gardens w/ modern B/Is, & gas FP. A side family's entrance offers practicality, featuring a second powder rm, W/I closet, large laundry rm, & second staircase. The second floor is flooded w/natural light. Primary suite features an ante room, sunken sitting area W/ FP, expansive W/I closet & a luxurious five-piece ensuite w/a circular jet tub & FP. 3 additional spacious bedrms, each w/ensuite bathrooms, plus a separate office or children's playroom. The fully walkout lower level is an entertainer's paradise, featuring a modern kitchenette w/bar seating, black stone counters & pendant lighting, all open to the sprawling rec rm. A large tiered home theatre, playrm, gym w/sauna & nanny rm complete this impressive level. Oversized double-car garage & a massive mudrm W/ B/Is! Professionally landscaped backyard worthy of Homes & Gardens with multiple sitting areas & kids playground, offers an outdoor oasis. Perfectly situated near top-rated public & private schools, shops, TTC, & parks. (id:59911)
RE/MAX Realtron Barry Cohen Homes Inc.
712 - 21 Lawren Harris Square
Toronto, Ontario
Welcome To Corktown! Suite 712 Is A Fully Furnished, Turn Key Ready 2 Bedroom, 2 Full Bathroom Soft Loft! Generously Sized, Spanning Over 700 Sf Of Functional Living Space - Coupled With A Private 120 Sf Balcony. Modern Kitchen Boasts Integrated Appliances, Stone Counters, & An Oversized Waterfall Island. Primary Retreat Offers Large Custom Closet & Spa-Like 3Pc. Ensuite Bathroom. Second Bedroom Currently Shows As Home Office - Landlord Willing To Deliver With Bedroom Furnishings. Extensive Renovations & Designer Upgrades Throughout. All Window Coverings & Light Fixtures Included. 2 Bike Racks Included. Tenant To Pay Hydro/Water/Gas [1 Combined Bill]. Building Is Rich In Amenities -- Enjoy Daily Access To: Concierge, State Of The Art Fitness Centre, Rooftop Terrace/BBQs, Billiards & Party Room + Much More. (id:59911)
Psr
712 - 21 Lawren Harris Square
Toronto, Ontario
Welcome To Corktown! Suite 712 Is A Generously Sized 2 Bedroom, 2 Full Bathroom Soft Loft - Spanning Over 700 Sf Of Functional Living Space - Coupled With A Private 120 Sf Balcony. Modern Kitchen Boasts Integrated Appliances, Stone Counters, & An Oversized Waterfall Island. Primary Retreat Offers Large Custom Closet & Spa-Like 3Pc. Ensuite Bathroom. Second Bedroom Could Double As The Perfect Home Office With B/I Desk & Storage. Extensive Renovations & Designer Upgrades Throughout. All Window Coverings & Light Fixtures Included. 2 Bike Racks Included. Tenant To Pay Hydro/Water/Gas [1 Combined Bill]. Building Is Rich In Amenities -- Enjoy Daily Access To: Concierge, State Of The Art Fitness Centre, Rooftop Terrace/BBQs, Billiards & Party Room + Much More. (id:59911)
Psr
