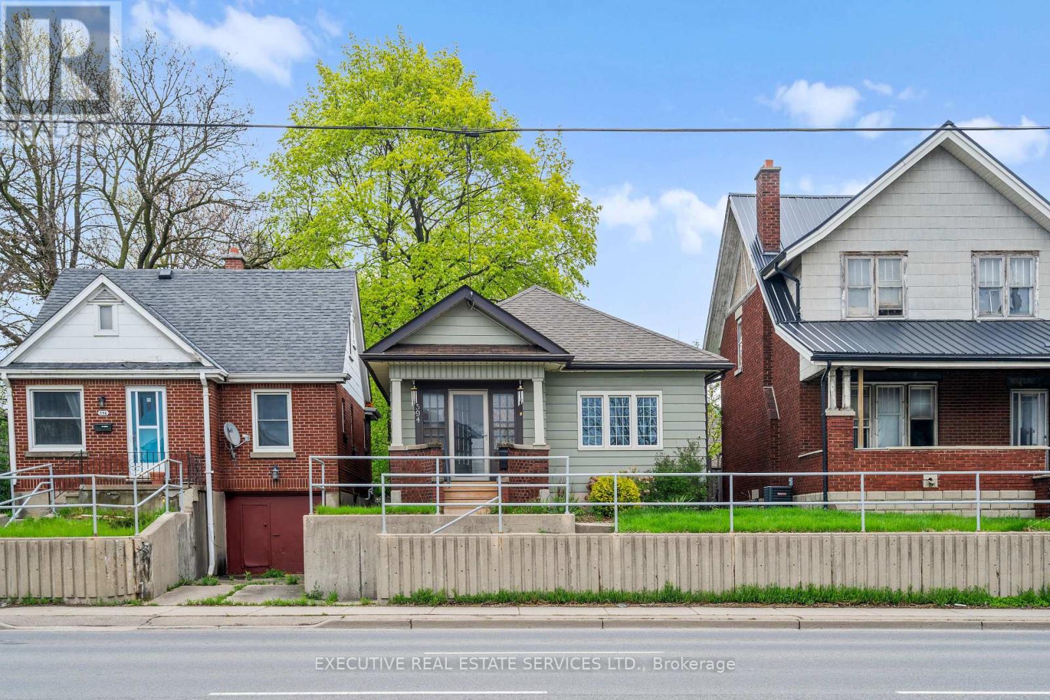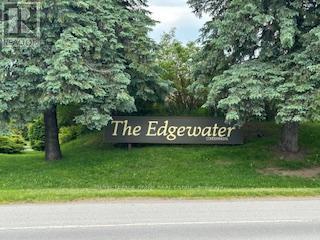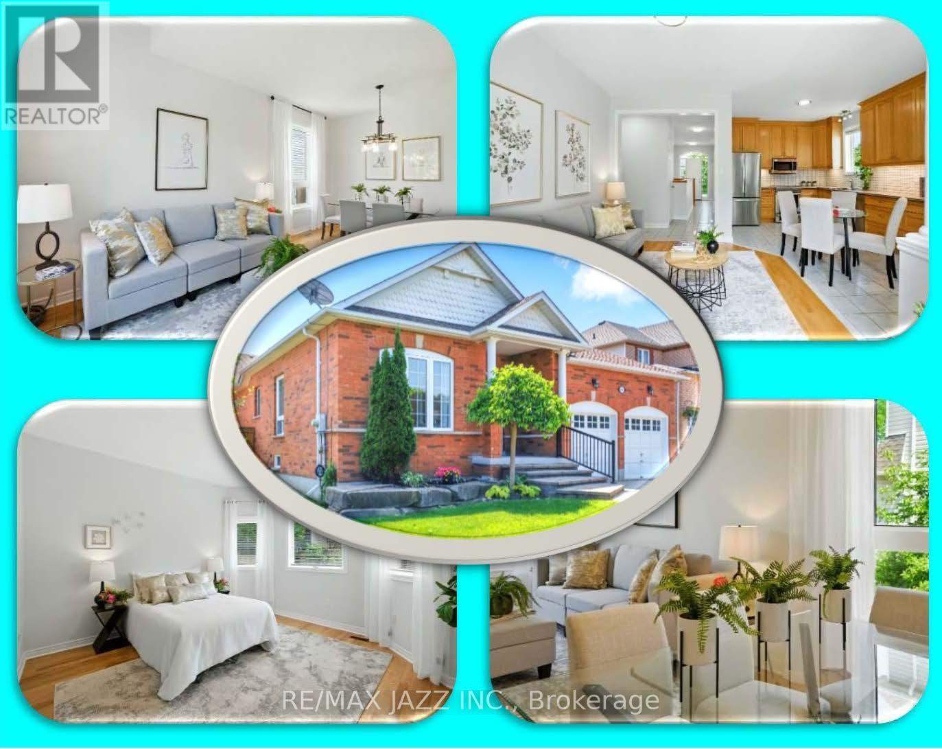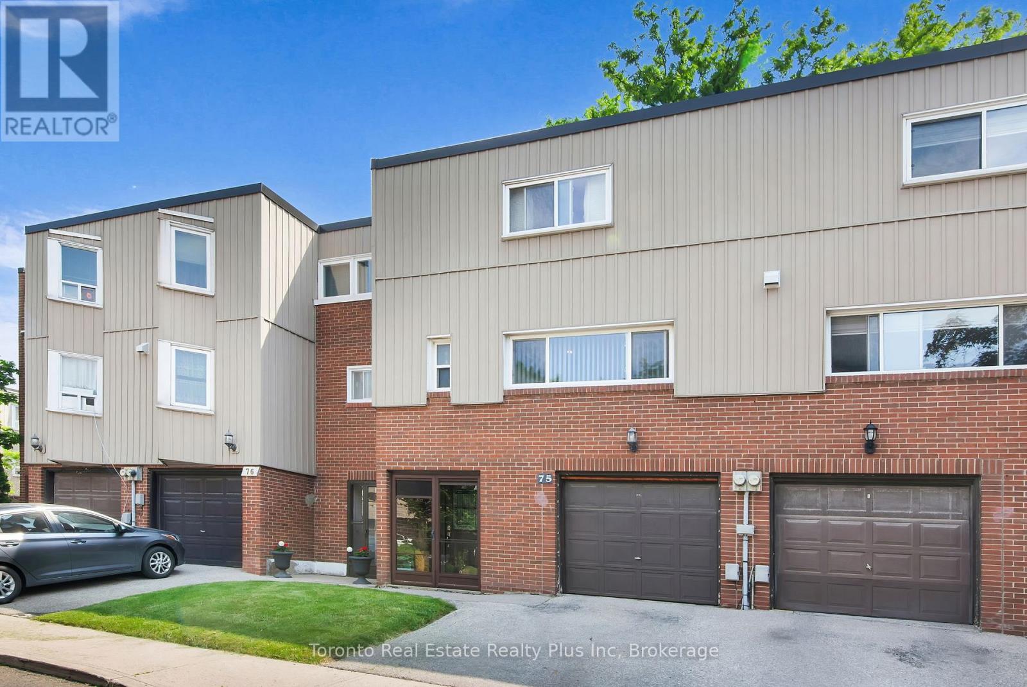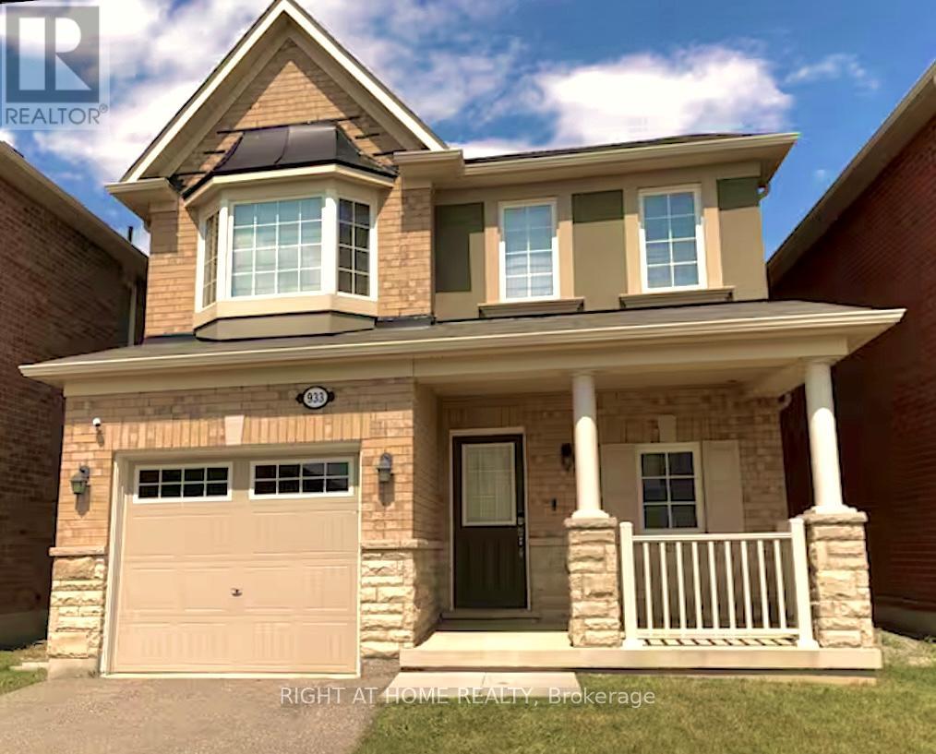1606 Finley Crescent
London North, Ontario
Welcome to This Gorgeous 4 Bedrooms Detached House backing On to WOODED AREA >>> Prime Location in the Hyde Park Neighborhood of North London (!) Open Concept Main Floor Plan (!) Elegant kitchen with large island + Stainless Steel Appliances (!) Hardwood/ceramic on Main Floor (!) Primary Bedroom With Walk-In Closet & 5 Piece En-Suite(!) Other 3 Spacious bedrooms (!) Convenient Second Floor laundry (!) Interlocked driveway (!) Walking Distance to St John Catholic FI PS (!)Close to Walmart, Costco, Sir Frederick Banting SS, and Western University (!) Mins To Shopping, Community Centers, Playgrounds, Parks, Walking Trails And More. (id:59911)
Century 21 Legacy Ltd.
594 Highbury Avenue
London East, Ontario
Charming and move-in ready home with rare 3-car parking and basement rental potential! This updated 2+1 bedroom, 2 full bathroom home is tucked away off Beattie Street with private rear alley access. The finished basement provides extra living spaceideal for a rec room, guest suite, or potential rental unit. Enjoy the beautifully landscaped backyard, perfect for relaxing or entertaining. With public transit at your doorstep and a convenient location, this home is perfect for families, first-time buyers, or investors. (id:59911)
Executive Real Estate Services Ltd.
8612 Chickory Trail
Niagara Falls, Ontario
Large & Beautiful Corner Detached House available for lease in a High Demand area of Niagara Falls. Only 5 years old house offers, 4 Bedrooms with a Primary with Ensuite Bath, Large Kitchen with Stainless Steel appliances, Open concept & Functional Great room and Living room. Convenient 2nd floor laundry. Closed To all Amenities, Schools, Shopping, QEW & Niagara Falls, Just view & Lease! (id:59911)
Century 21 People's Choice Realty Inc.
00 Osborne Crescent
Marmora And Lake, Ontario
Discover the perfect blend of nature, privacy, and recreation with this stunning vacant lot in the peaceful and sought-after Riverside Pines Subdivision. Tucked away in a beautiful rural setting, this rare offering provides an exceptional opportunity to build your dream home surrounded by mature trees and serene landscapes.This large lot boasts frontage on two roadsover 300 feet on Forest Park Road offering unparalleled privacy, and an additional 89 feet on Osborne Crescent, a quiet cul-de-sac perfect for peaceful living. With deeded access to the sparkling Crowe River just a short walk away, you'll enjoy a shared dock and boat launch ideal for fishing, swimming, boating, or simply soaking in the water views.Nature lovers and outdoor enthusiasts will appreciate the private trails woven throughout this unique community, perfect for walking, snowmobiling, and ATV adventures. The nearby Trans-Canada Trail adds even more recreational options.All of this is just minutes from the amenities of downtown Marmora, offering the convenience of local shops, restaurants, and services while enjoying the peace and quiet of country life. Build the custom home youve always envisioned and start living your ideal rural lifestyle today. (id:59911)
RE/MAX Quinte Ltd.
202 - 200 East Street S
Kawartha Lakes, Ontario
Welcome to fine condo living in the desirable Edgewater Condominium complex in beautiful Bobcaygeon. This complex fronts onto the Little Bob Channel that leads into Sturgeon Lake and the Trent Severn Waterway. So, plenty of waterfront activities available as well as docking when spots are available. Large outdoor swimming pool at the waters edge along with a gazebo and board walk. This lovely 2 bedroom condo offers updated kitchen, hardwood floors, large living room with walkout to private interlocking brick patio. The well maintained grounds and gardens throughout make for a beautiful country setting with 600 plus feet of excellent water front, and 11 peaceful acres. Corner unit allows for a little extra privacy. Many organized social activities enjoyed in the large club house. Easy access from the paved parking lot to the condo unit with zero steps to contend with. Extra 40 sq. ft. of light storage area in attic at front entrance. (id:59911)
Royal LePage Frank Real Estate
484 Victoria Street
Scugog, Ontario
Welcome to this warm and inviting all-brick bungalow, nestled on a quiet street in a highly desirable and convenient neighborhood. From the moment you arrive, the homes charming curb appeal, lush green lawn, and elegant front porch hint at the care and pride of ownership found throughout. Step inside and discover a thoughtfully designed main floor that perfectly balances style and functionality. The primary bedroom offers a peaceful retreat with its own private 3-piece updated ensuite, while a second spacious bedroom and full 4-piece renovated bath provide comfort for family or guests. The combined living and dining area is filled with natural light, perfect for hosting or relaxing. A cozy family room with a gas fireplace invites you to curl up on cooler nights, and the updated kitchen complete with a breakfast area with walk out to the backyard, making mornings feel just a little more special. Step out onto the covered deck and enjoy your private, fully fenced backyard (new in 2025)a perfect setting for weekend barbecues, peaceful evenings, or your morning coffee in the sun. Downstairs, a generous recreation room offers endless possibilities: movie nights, a home gym, games room- you name it. There's also a 2-piece bath, an additional bedroom, and a large unfinished space perfect for storage or future customization. Additional features include an owned hot water tank, garage for two cars with double doors, and freshly painted in designer color main floor, making this home truly move-in ready. Whether you're looking to downsize without compromise or find the perfect family home, this bungalow offers the lifestyle, comfort, and charm you've been searching for. (id:59911)
RE/MAX Jazz Inc.
1608 - 1035 Southdown Road
Mississauga, Ontario
Modern, sun-filled 1 Bedroom + Den suite with unobstructed Lake Ontario and escarpment views from your private balcony. This high-floor unit features 9-ft ceilings, floor-to-ceiling windows, and various upgrades throughout, including waterproof laminate flooring, 36" kitchen cabinets.The sleek kitchen offers full-sized stainless steel appliances, a built-in microwave, ample cabinetry, and a central island with bar seating. The spacious bedroom includes double closets and semi-ensuite access to a modern bath with glass shower. The den features a stylish sliding panel, ideal for use as a home office or guest space. Enjoy world-class amenities: fitness centre with sauna, indoor pool, pet spa, guest suites, rooftop Sky Club with BBQs and lake views, and 24-hour concierge. Steps to Clarkson GO, shops, restaurants, trails, and Rattray Marsh. (id:59911)
Hodgins Realty Group Inc.
72 Crystalview Crescent
Brampton, Ontario
Welcome to this spacious and tastefully upgraded Semi-detached Carpet free home offering 4 bedrooms and 4 bathrooms, Renovated Top To Bottom! Hardwood flooring on the main level-2024 with Smooth 9 ft ceilings, pot lights, and a warm, welcoming layout. Engineered Hardwood with Iron Spindles staircase enhancing the homes refined interior. "The new less than 1 yr old kitchenwith Granite CounterTops is ready to bring your culinary talents to life." 1 Bedroom finished basement with legal sep entrance -comes with kitchen, living room , bedroom and 1 full washroom. Most of the renovations done in 2024. Just to name a Few - Stainless Steels appliances, pot lights inside & outside, Mainfloor, Washrooms, Kitchen Cabinets, Stairs. Rollar Blinds, (in 2024) .(FLooring in Bedrooms upstairs, painting & flooing in basement, Roof, Driveway - (last week of May25).) AC (2023).It Provides A Peaceful Retreat Just Minutes From All Amenities. "This move-in ready home offers effortless livingjust settle in, relax, and enjoy." (id:59911)
Century 21 People's Choice Realty Inc.
75 - 400 Bloor Street
Mississauga, Ontario
Meticulously maintained, beautiful 3 bedroom townhome featuring 11' Cathedral ceiling in the living room with a picturesque window/walk-out to a stunning serene patio + garden oasis, together with a raised separate open concept dining room.an entertainers delight. Extensively renovated t/o all solid wood 4-panel shaker-style doors w metal hardware, crown moulding, pot lights with dimmer control, smooth ceiling finish, all broadloom + parquet replaced, slate accent wall with solid barn wood beam mantle + wrought iron railings in dining room. Elegant kitchen complete with stainless steel appliances, cabinetry soft close mechanism, large porcelain tiled + B/I excess storage unit. Enjoy a king-sized large primary bedroom spanning entire width of the home with built-in California closets. Bathrooms updated in a neutral décor to compliment rest of home. Cozy + comfortable recreation room is wired for surround sound + noise dampening insulation. Boasts exceptional pride of ownership don't miss it! (id:59911)
Toronto Real Estate Realty Plus Inc
933 Asleton Boulevard
Milton, Ontario
Step into this bright and charming 3-bedroom home nestled in one of the GTAs newest and fastest-growing communities. This stunning Mattamy-built Victorian-style residence combines timeless elegance with modern comfort, making it an ideal choice for families. Perfectly situated within walking distance to top-rated schools, scenic parks, sports facilities, public transit, and all essential amenities, convenience is truly at your doorstep. Inside, you'll find three spacious, sun-filled bedrooms with large windows that create a warm and welcoming atmosphere throughout. The upgraded eat-in kitchen is designed for both style and functionality, featuring stainless steel appliances, granite countertops, a stylish backsplash, and a pantry for extra storage. The open-concept living and dining areas offer an effortless flow for daily living and entertaining guests. Step outside to enjoy a fully fenced backyard-ideal for private gatherings, gardening, or simply relaxing in your own outdoor haven, (BBQ gas line and all existing furniture is negotiable) (id:59911)
Right At Home Realty
210 - 1615 Bloor Street E
Mississauga, Ontario
Prime Applewood Location Spacious Condo with All-Inclusive Maintenance! Welcome to 1615 Bloor Street, located in the heart of the desirable Applewood communitya family-friendly neighbourhood known for its convenience, top schools, and excellent transit options.This bright and spacious unit is perfect for families, first-time buyers, or investors alike. Maintenance fees are low and include all utilities, giving you peace of mind with no hidden monthly costs. The building also offers plenty of visitor parking, making it easy to host friends and family. Commuting is a breeze with a bus stop right at your doorstep, just one direct bus to Square One and Kipling GO Station. You're also within walking distance to top-rated schools, parks, shopping, and more. Enjoy comfortable condo living with unbeatable access to everything you need. A rare opportunity in a well-managed building, dont miss out! (id:59911)
RE/MAX Gold Realty Inc.
3286 Marlene Court
Mississauga, Ontario
At The End Of A Quiet Family Friendly Street, This Recently Updated Semi Detached Home. New Hardwood Floors On The Main Level, New Laminate Upstairs. Chef's Kitchen Has Been Renovated With New Cabinets, Quartz Counters And Stainless Steel Appliances. Oak Stairs With Iron Pickets, Recently Updated Spa Like Bathroom On The Upper Level. New Roof. Large Private Backyard With Lots Of Space Freshly Painted Throughout. Close To School, Park ,Plaza, And Bus Stop. Washer and Dryer upstirs. A/c and Furnace replaced three years ago. Separate inertance for the Basement. (id:59911)
Save Max Achievers Realty

