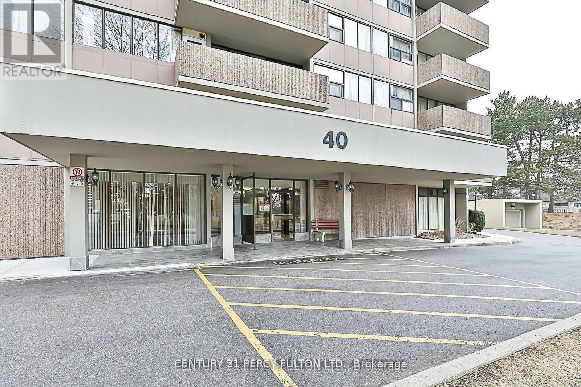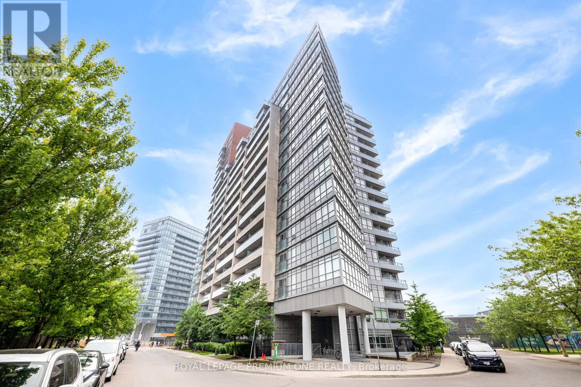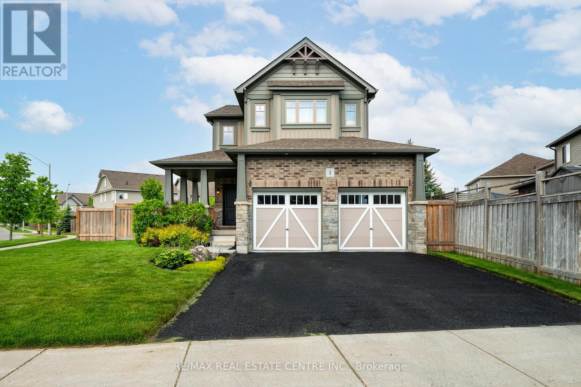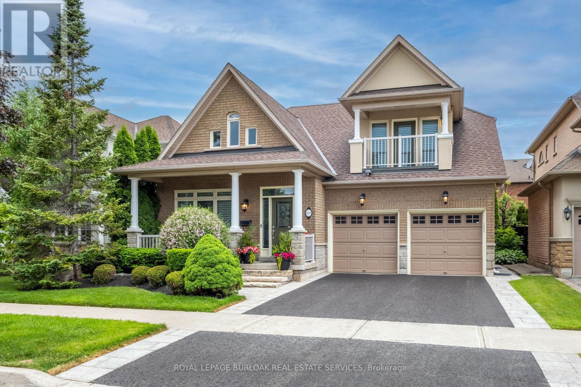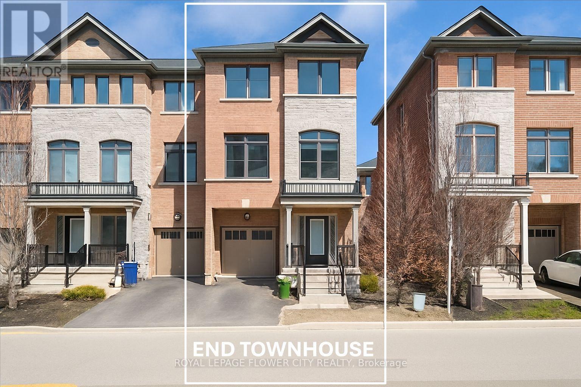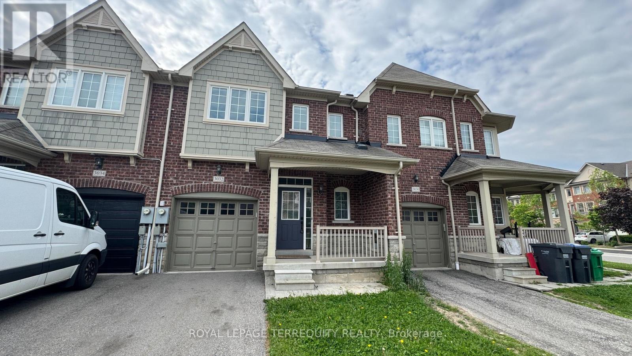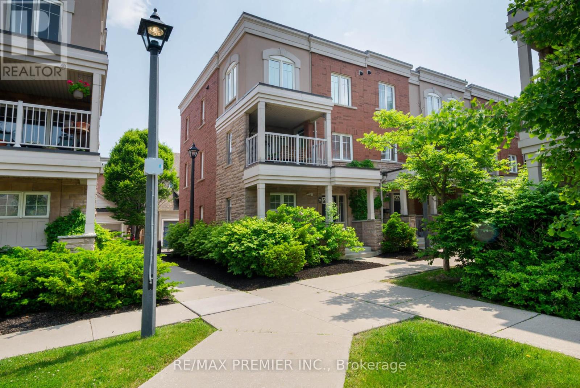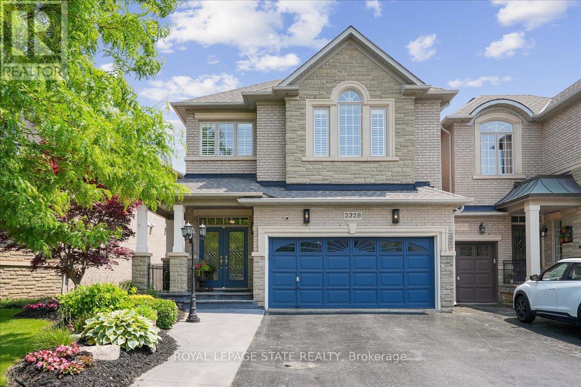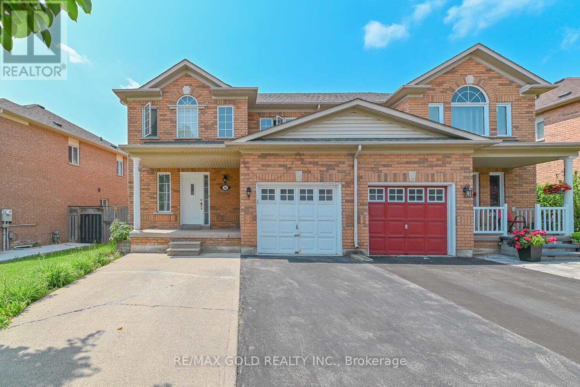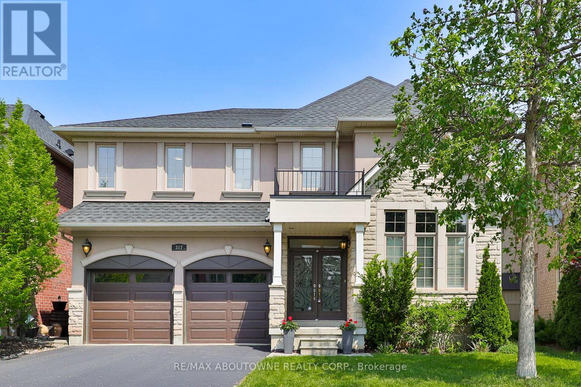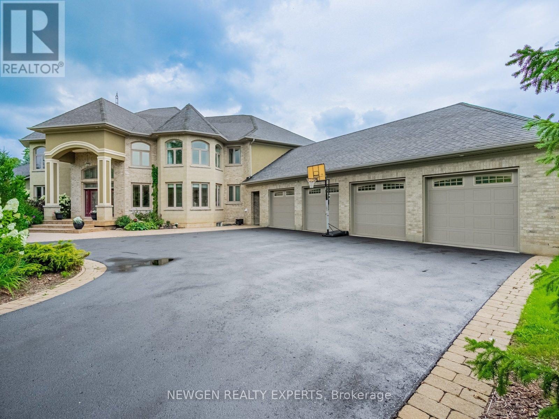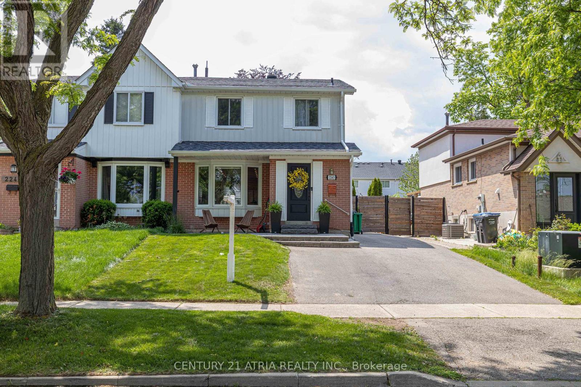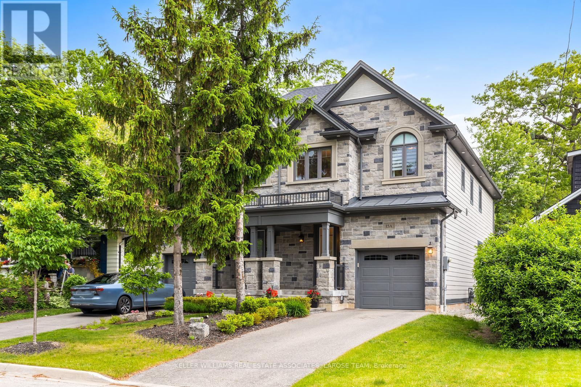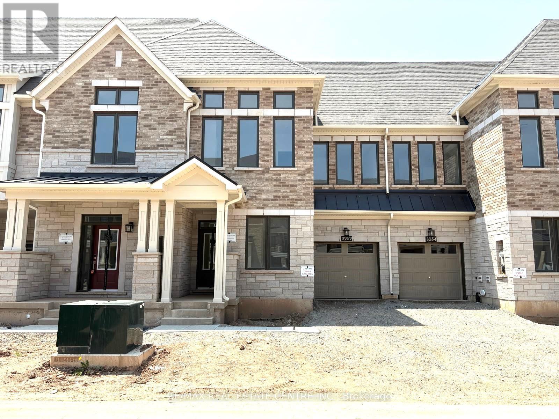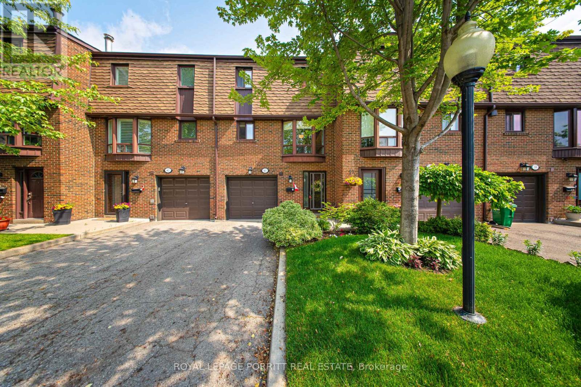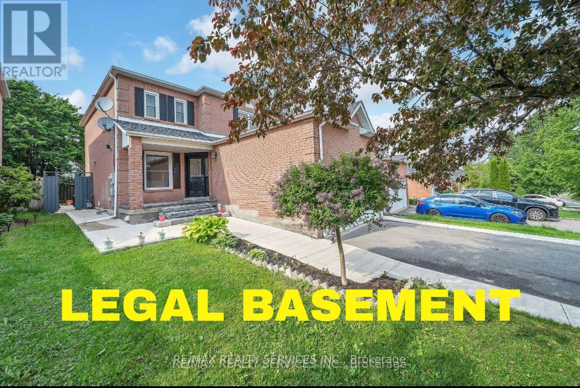708 - 40 Bay Mills Boulevard
Toronto, Ontario
Bright, classic, and cozy corner suite in a highly desired, small, and quiet mature building pristine and perfectly suited for seniors, singles, or busy couples. This spacious two-bedroom apartment features beautiful Laminate flooring, updated ceramic tiles, and a functional open-concept layout with east-facing exposure for abundant natural light. A charming French door leads to a large private balcony (11' x 14'), ideal for relaxing or entertaining. Enjoy convenience with ample visitor parking, a dedicated bike room, and a Rogers VIP cable box included. The building is exceptionally well-managed and quiet, offering a peaceful environment with very low maintenance fees that include all utilities and cable TV, plus remarkably low property taxes. TTC is right at your doorstep with one bus to Warden and Don Mills subway stations, and you're just minutes from major highways (401, DVP, 404, 407), shopping malls, restaurants, and more. Laundry plumbing is permitted in the ensuite locker room. The floor plan is both practical and spacious, making this home an outstanding choice in a high-demand area. (id:59911)
Century 21 Percy Fulton Ltd.
10 - 38 Joe Shuster Way
Toronto, Ontario
Welcome To The Bridge Condos, The Perfect Place To Call Home! This Is A Great Opportunity To Live In The West End, Between Two Of Toronto's Best Neighbourhoods, Queen West & Liberty Village! This Bright And Spacious One Bedroom Condo Is Pristine And Ready To Move In! Open Concept Living And Dining Area Allow You To Design Your Home To Suit Your Needs Perfectly. Your Bedroom Is Flooded With Natural Light Through The Floor To Ceiling Windows. Enjoy Sunsets With The Stunning West Facing View Over The Park. Beautiful Kitchen Outfitted With Updated Backsplash, Stainless Steel Appliances And Granite Counter. This Building Is Packed With Amenities To Enhance Your Lifestyle, Including A Concierge, Mailroom, Gym, Yoga Room, And A Large Swimming Pool With Jacuzzi And Steam Rooms. (id:59911)
Royal LePage Premium One Realty
1 Wardlaw Avenue
Orangeville, Ontario
Sitting on premium oversized corner lot and tucked into the quiet and sought-after Meadowlands subdivision of Orangeville, this bright and beautifully upgraded detached home is the kind of place where lifelong memories are made. Picture the kids playing soccer or basketball at the park directly across the street, dogs running freely in the oversized backyard, or the potential to create your own backyard retreat, perhaps even with the addition of a pool. With all the space to unwind, room to grow, and endless possibilities outdoors, Its a place to settle in, spread out, and enjoy the moments that matter most! Stepping inside, this nearly 1,800 sq. ft. home feels both polished and inviting. Natural light pours in from every angle, while hardwood stairs, hardwood floors, upgraded trim, and a designer lighting package add just the right touch of modern sophistication. Upstairs, three generously sized bedrooms offer space for the whole family, including a bright and airy primary suite with a large walk-in closet and 5-piece ensuite. Even daily routines feel easier thanks to the convenient second-floor laundry room. Throughout the rest of the house, everyday living is made even better and safer thanks to thoughtful upgrades like RH window coverings, an on-demand hot water heater, smart lawn irrigation system, smart thermostat and Nest smoke detectors, EV charging capability in the garage, a 3-point locking front door, and 3M security film on the basement and main-level windows. Every element has been designed to bring comfort, convenience, and peace of mind. Built in 2013 and tucked away from the hustle and bustle, this home offers the best of both worlds, peaceful, family-friendly living with all the essential amenities just minutes away. (id:59911)
RE/MAX Real Estate Centre Inc.
49 Kirkhaven Way
Brampton, Ontario
Welcome to this stunningly upgraded, move-in-ready Detached home in the highly sought-after Credit Valley community! Boasting over 2,527 Sqft (As per Mpac) This 4+2 bedroom, 4 -bathroom home offers both style and smart functionality. Freshly Painted ,Thoughtfully renovated with upgrades, every detail has been carefully curate for modern living. The Main floor features elegant Double Door Entry, Oak Staircase, Grand Foyer, hardwood flooring, Kitchen Flooring Laminate (2025), 9 ft Ceiling Height main floor, Large windows Shower lots of Sun light in the house. The Gourmet Kitchen comes equipped with Brand New Never Used Appliances Stainless Steel Dishwasher (2025), Stainless Steel Fridge (2025), Stainless Steel Gas Stove ( 2025) and flows seamlessly into a spacious breakfast area with walk-out access to enjoy your summer with family in your beautiful backyard with newly built deck 2025, perfect for entertaining. Pot Lights , Separate Living, Separate Dining, Fire Place in the Family Room. 2 Car Garage. The upper floors offer Four generously sized bedrooms, two full bathrooms. The Balcony to enjoy , the fresh Breeze and a cup of coffee the perfect ingredients for a peaceful moment. The basement is finished with 2 bedroom , 1 Full bath (Renovated 2025 ) , Hallway and living area new Laminate flooring (2025) & kitchen and Common Laundry room with Separate Entrance. Perfect Space for growing families or investors. This home offers the perfect blend of location. Located close to quality schools, parks, transit, Walmart , Religious Place, Mount Pleasant GO Station, shopping, and all major amenities. Don't miss this rare opportunity to own a refined living space home in one of Brampton's most desirable neighborhoods! (id:59911)
Save Max Real Estate Inc.
2453 Grand Oak Trail
Oakville, Ontario
Welcome to this beautiful home in the sought-after area of Westmount. A beautifully maintained family home with a practical layout. This 3-bedroom and 4-bathroom house with a finished basement covers all the ground for a comfortable living. Upon entry, one is welcomed into a luminous living room, combined with a dining area. The open-concept layout is enhanced by abundant natural light and practical upgrades, featuring a well-laid kitchen with a center island and a breakfast area overlooking the backyard, which is perfect for entertaining in the summer. The second level greets you with the primary suite, which serves as a private retreat by offering generous square footage, a big walk-in closet, and an Ensuite. Two more good-sized bedrooms and one more Full wash complete this level. Stairs are broad and well-paced. The basement boasts a Recreation area, full bath, laundry facilities, and storage space. Inside, Entry to the garage and a beautifully paved driveway add to the value of the house. In addition to its impressive interior features, the residence benefits from its proximity to parks, School, Public transport and more. (id:59911)
Sutton Group Realty Systems Inc.
28 - 2200 Glenwood School Drive
Burlington, Ontario
Attention First Time Buyers!! Rare Opportunity!!! Quiet End Unit Townhouse!!! Ready to Move-In. Easy Access to QEW & 403, Minutes to Burlington Go Station and Public Transit. Thousands Spent on Brand New Modern Renovations. Brand New Light fixtures, Vinyl Flooring on Ground & 2nd floors. Brand New 4 pc Bathroom Vanity, Shower with Deep Soaking Tub. Brand New 2pc Powder Room. Brand New Kitchen with Stylish White Cabinet, Countertop, and Ceramic Backsplash. Brand New Appliances: Stainless Steel Fridge, Stove, and Exhaust Fan with Direct Venting Outside. Freshly Painted Throughout. Direct access to Garage. Updated Wood-burning Fireplace. Open Space Basement - Great Potential. Freshly Painted Basement Floor. Don't Miss This Fabulous Townhouse in a Sought-After Community. (id:59911)
Bay Street Group Inc.
3329 Springflower Way
Oakville, Ontario
Welcome to 3329 Spring flower Way, a beautifully updated bungaloft nestled in one of South Oakvilles most desirable neighbourhoods the heart of Bronte. This exceptional home offers the perfect blend of elegance, functionality, and thoughtful design, making it ideal for downsizers, families, or anyone seeking a stylish, low-maintenance lifestyle in a premium location. From the moment you step inside, youll appreciate the pride of ownership and attention to detail. The main floor features an inviting open-concept layout with vaulted ceilings in both the great room and family room, creating a bright and airy atmosphere filled with natural light. Gleaming hardwood floors and crown moulding run throughout the main living space, while the custom kitchen offers granite counters, an island, new cabinetry, and a seamless flow into the eat-in dining area. Walkouts to two separate outdoor spaces make entertaining a dream. The main floor primary suite is a true retreat, complete with custom built-in cabinetry, California shutters, a spa-inspired ensuite with dual sinks and glass shower, and a generous walk-in closet for ample storage. Upstairs, you'll find a spacious loft perfect for a quiet reading nook or home office, two additional bedrooms, one with ensuite privileges and access to a private balcony, and a 4-piecebathroom with neutral finishes. The fully finished lower level offers fantastic flexibility, featuring a large family room with electric fireplace, a kitchenette with full-size fridge and sink (ideal for guests or in-law potential), a fourth bedroom, 3-piece bath, laundry, and garage access to a double car garage with new epoxy flooring and dual openers .Step into your private backyard oasis beautifully landscaped and low maintenance, offering the perfect retreat. Walk out directly from the kitchen to enjoy seamless indoor-outdoor living in this serene space. (id:59911)
Royal LePage Burloak Real Estate Services
8 Heatherside Court S
Brampton, Ontario
Welcome to this charming 3+1 bedroom, 2-bathroom detached home on a premium 31-foot wide lot in a quiet, family-friendly court. This well-maintained property offers a renovated eat-in kitchen with quartz countertops, a mosaic backsplash, crisp white cabinetry, and upgraded ceramic flooring. The bright and airy open-concept living and dining area is perfect for entertaining, featuring modern pot lights and a walkout to the spacious, fully fenced backyard. Upstairs, enjoy upgraded laminate flooring, a second-floor balcony, and ample natural light. The fully finished basement includes a fourth bedroom, a full bathroom, and a separate entrance, ideal for an in-law suite or rental income. Additional highlights include vinyl windows, a decorative glass-insert front door, mirrored closet doors, and an upgraded circuit breaker panel. Bonus Features: South-facing backyard with garden shed, parking for three vehicles, and a location just steps to schools, Chinguacousy Park, public transit, and Bramalea City Centre. This move-in-ready home offers outstanding value in a sought-after neighbourhood ,don't miss your opportunity! (id:59911)
RE/MAX Realty Services Inc.
8 Kersey Lane
Halton Hills, Ontario
Discover luxury, space, and convenience in this beautifully upgraded 3-storey END-UNIT townhome tucked away on a quiet cul-de-sac in one of Georgetowns most desirable communities. Just a4-minute drive to the GO Station and only a 1-hour ride to Union GO Station a perfect location for first-time buyers or commuters to Downtown Toronto. Boasting over 2,500 sq ft of finished living space, this sun-filled home is designed to impress with 9 ceilings, hardwood floors, and an open-concept layout that flows seamlessly through the main and second floors. The beautiful kitchen features extended cabinets, a large centre island, pantry, extra kitchen cabinets, and modern finishes ideal for entertaining and family gatherings. Multiple living areas including dedicated living, dining, and family rooms offer flexible options for every lifestyle. Upstairs, the spacious primary bedroom includes a 3-piece ensuite and walk-in closet, while two additional bedrooms offer plenty of room for the whole family. The main-level office can easily be converted into an in-law suite with backyard access and laundry on the same level. The finished basement is a perfect kids retreat, home theatre, or extra living space. Enjoy outdoor living with your private balcony with BBQ gas line, access to a well-maintained backyard (grass cared for by POTL), and the convenience of visitor parking and a private playground just steps away. Extras include: Fridge (2023), Stove (2025), Fresh Paint (2023), Pot Lights (2023), Hot Water Tank (2023), and an EV Charger Outlet. (id:59911)
Royal LePage Flower City Realty
3032 Turbine Crescent
Mississauga, Ontario
Updated, warm and inviting home, nestled in a quiet, family-friendly neighborhood. Inside to discover a bright and airy main level featuring 9 ft ceilings, elegant hardwood flooring, and a thoughtfully designed layout ideal for both everyday living and entertaining. The upgraded kitchen is a chefs delight, complete with sleek stainless steel appliances, gas range, quartz countertops, modern cabinetry, and a cozy breakfast area. Upstairs, the spacious primary suite offers a true retreat, featuring a walk-in and double closet and a luxurious 5-piece ensuite with double sinks, a deep soaker tub, and a separate glass-enclosed shower. The second-floor laundry room adds everyday convenience, while generous closet space throughout ensures ample storage. The fully finished basement provides a versatile space that can function as an additional bedroom, recreation room, or home office, and includes a full 3-piece bathroom and dedicated storage area. Step outside to a fully fenced backyard with a private deck, perfect for summer gatherings, with convenient walk-out access through the garage. Ideally located close to parks, top-rated schools, shopping, public transit, and major highways for an easy commute. (id:59911)
Royal LePage Terrequity Realty
28 - 365 Murray Ross Parkway
Toronto, Ontario
This 1266 Sq Ft plus 650 Sqft On Ground Level End Unit Mostly Renovated is Situated In the York University Village Close to all Amenities, Shops, Transportation, Minutes to Highway 400, 401, 407 & Subway Station. Close To The York University Campus. Charm & Ellegance. Renovated Kitchen With Granite Countertop And Room to Dine With a Balcony. Hardwood Floors Throughout, Open Concept Layout, Master Bedroom with Walk-In -Closet and Ensuite Bath. Across From a Park For Kids to Play In Or Just Enjoy. 2 Car Garage for Convenience. Immaculate Move -in Condition, Shows 10++++ Great Value, Fantastic For Investment Or Students Or Just to Enjoy. You Will Love It The Moment You Enter Almost like a Semi End Unit. (id:59911)
RE/MAX Premier Inc.
201 - 2170 Marine Drive
Oakville, Ontario
Experience luxury lakeside living in this beautifully upgraded 2 bedroom + den corner suite spread over 1,830 sq.ft & located in prestigious Ennisclare II On the Lake. This suite has undergone a stylish remodel w/inspiration drawn upon the serenity of the water, giving you an immediate sense of peace within every space. A grand foyer welcomes you into this spacious unit featuring a large dining room & expansive living room w/an abundance of natural light ideal for entertaining. The impressive kitchen offers the best of everything w/white quartz countertops, new top-of-the-line appliances, white subway tile backsplash, & large eat-in kitchen. The den & solarium provide additional living space & can be used as an office or even a 3rd bedroom. Freshly painted & refinished hardwood flooring throughout this east facing unit offers recently replaced floor-to-ceiling windows w/energy efficient low E glass. The split floor plan makes the oversized primary bedroom a private retreat featuring ample closet space. The 3-pc ensuite has granite countertops, vanity w/linen tower & large walk-in shower w/body sprays. The generously sized 2nd bedroom has 2 large closets & 3-pc bathroom nearby. The dedicated laundry room enjoys new stacked washer & dryer, a laundry sink & offers considerable storage. Ennisclare II On the Lake is set on 5 acres of beautiful waterfront property in Bronte Village w/exceptional lakeside amenities part of Club Ennisclare including indoor pool, gym, hobby room, squash court, golf practice room, billiards room, tennis court, party room & lakefront patio. The friendly community provides endless opportunity for socializing w/weekly activities such as happy hour, tennis matches, fitness classes, card games & arts & crafts. Enjoy the walk along the waterfront trails or to nearby restaurants. An extremely secure complex with 24h gate house security. 2 tandem parking spaces & storage locker are included. This turnkey luxury retreat is awaiting your arrival. (id:59911)
Sotheby's International Realty Canada
2328 Woodfield Road
Oakville, Ontario
Located in the Exclusive and Sought After Woodhaven Estates backing onto the beautiful Lions Valley Park & Sixteen Mile Creek youll find this fabulous freehold end unit with walk out basement and only attached at the garage. The spacious foyer with double door entry makes a statement as you enter this traditional and elegant 4 BR, 2+2 bath home with stunning treed views from all three levels and offering features like, gorgeous hardwood spiral staircases, 2 gas fireplaces; pot lights, hardwood floors and crown moulding throughout most of the home; primary bedroom with trayed ceilings, stunning view, updated gorgeous ensuite with large walk in shower, double sinks and separate soaker tub; well appointed kitchen with integrated hood range, tons of drawers, pull out spice rack, crown moulding, under cabinet lighting, granite counters, composite granite sink, and walk in pantry with laundry hook ups; living room with gas fireplace and walkout to large deck overlooking the forest; fully finished basement with large rec room walking out to fully fenced backyard and patio Beautifully landscaped, double car garage, 4 car drive, you dont want to miss out on this one! (id:59911)
Royal LePage State Realty
14 Topiary Lane
Brampton, Ontario
Discover This Move-In Ready 3+1 Bedroom, 3 Washrooms Home, Nestled In A Family-Friendly Neighborhood. Offering Style And Comfort, Bright Open-Concept Living/Dining Area, Kitchen Featuring Stainless Steel Appliances, And Plenty Of Storage, Backyard Perfect For Relaxing Or Entertaining, Close To Schools, Parks, Shopping, And Easy Access To Highways 401 & 407, Ideal For Families. (id:59911)
RE/MAX Gold Realty Inc.
317 Nautical Boulevard
Oakville, Ontario
This beautiful family home is a rare Gem, located in the Prestigious Lakeshore Woods Community, backing onto lush treed green space. Impeccably maintained with many updates that include roof, furnace, paint, second floor hardwoods, oversized deck and garage doors. The eat-in kitchen features S/S appliances, granite counters, sit down island and a sun filled breakfast area. The open concept family room has a soaring 2-storey ceiling, wall of windows and 2-sided gas fireplace. The main level office shares the 2-sided fireplace. The upper level has an interior balcony that overlooks the family room and has a spectacular view of the forest. The spacious primary bedroom enjoys total privacy from other homes and has a large walk-in closet, luxurious spa like 5pc ensuite, with soaker tub and separate shower. The other 3 bedrooms all have a private or semi-private 4pc ensuites. Unwind to piece and quiet on the fabulous deck with it's privacy screens and clear view of nature. Steps to Nautical Park and extensive walking trails. A short distance to shopping, restaurants, schools, theatre, the lake, golf, GO transit and highway access. Don't miss out! (id:59911)
RE/MAX Aboutowne Realty Corp.
15 Abbitt Crescent
Halton Hills, Ontario
Welcome to this Stunning 5,395 Sq Ft Carriage Trade Home- Ideal for Entertainers and Homebodies Alike.This beautifully upgraded residence offers a perfect blend of elegance. Custom state of the art Kitchen featuring modern finishes and ample space for family. The expansive primary retreat includes a two-sided fireplace, a luxurious ensuite, and a private balcony overlooking a tranquil koi pond. Perfect for relaxation. Bonus space of approx. 600 sq ft (located behind the garage with backyard access) offers incredible potential- ideal for an indoor pool, gym, studio, or workshop. Partial work already completed.Over $500K has been recently invested in Extensive upgrades including modern interior updates and full interlocking around the home. This home is also automated through Control4 smart home system, Truly a unique property that combines luxury living with everyday comfort. (id:59911)
Newgen Realty Experts
4470 Idlewilde Crescent
Mississauga, Ontario
Welcome to a beautifully maintained detached home offering over 3,800 sq. ft. of finished living space on a premium lot backing onto a peaceful greenbelt. Perfect for families and multigenerational living, this spacious residence features a grand foyer with an elegant oak staircase, hardwood flooring throughout the main level, and a functional layout ideal for both everyday comfort and entertaining. The upgraded kitchen boasts granite countertops, stainless steel appliances, and flows into a bright breakfast area and a large family room with a wood-burning fireplace. Enjoy a seamless indoor-outdoor lifestyle with walkouts to an upper deck and a serene backyard oasis complete with a heated saltwater pool, hot tub, mature trees, large deck, storage shed, and a charming treehouse. The second floor offers four generous bedrooms, including a luxurious primary suite with a sitting area, his-and-hers walk-in closets, and a spa-like 5-piece ensuite with a glass shower, soaker tub, and double vanity. The fully finished walkout basement includes a fifth bedroom, a 3-piece bath, a kitchenette/wet bar, and a recreation room that could serve as a sixth bedroom or in-law suite perfect for extended family or income potential. Additional features include crown moulding, a double car garage, extended driveway, main floor laundry with separate entrance, and direct garage access. Conveniently located near Streetsville and Erindale GO stations, highways 403/407, top-rated schools, Erin Mills Town Centre, Costco, Credit Valley Hospital, and beautiful walking trails. This is your chance to own a truly exceptional home in a sought-after Mississauga neighbourhood. (id:59911)
Royal LePage Signature Realty
2243 Buttonbush Crescent
Mississauga, Ontario
** Absolutely Move-In Ready Home With Upgrades Found Throughout ** The Modern Conveniences You Expect In A Mature and Quiet Neighbourhood ** Open Concept Main Floor Ideal For Hosting Or Keeping An Eye On Toddlers ** Abundant Kitchen Countertop Space With Breakfast Bar & Gas Stove ** Professionally Finished Basement With Quiet Office, Full Bath & Entertainment Feature Wall ** Laundry Neatly Tucked Away Out Of Sight ** Backyard Patio Featuring Poured Concrete Patio, Garage Shed Built On Concrete Pad, Manicured Sod & Cedar Planters ** New Side Fence Made From Pressure Treated Lumber & Premium 6x6 Posts (2024) ** Exceptional Distance Between Backyard Neighbours For Extra Privacy ** Roof Replaced (2018) With Leaf-Guard Eaves ** Driveway Paving (2020) ** (id:59911)
Century 21 Atria Realty Inc.
15a Elmwood Avenue N
Mississauga, Ontario
Welcome to 15A Elmwood Avenue North, a stunning custom-built residence, perfectly situated in the heart of Port Credit Village! This exceptional 4-bedroom-4-bathroom home blends timeless elegance with high-end finishes and thoughtful upgrades throughout- offering the perfect sanctuary just steps from Lake Ontario, the Port Credit GO Station, top schools, and vibrant shops and restaurants! Set on a deep 25 x 125 ft. lot, this immaculate home boasts approx. 2,500 sq.ft. of total beautifully-finished living space plus a fully finished basement. Stepping inside, the impressive main level has soaring 10' ceilings, 24 x 24 porcelain tile, and a spacious open-concept layout anchored by a gas fireplace with custom porcelain slab surround and mounted Sony TV. The chef's kitchen features quartz countertops, marble backsplash, under-cabinet lighting, upgraded Franke stainless sink, built-in garburator, and premium Samsung appliances. On the upper level there are engineered hardwood floors, 9' ceilings, and custom light fixtures that add warmth and charm. The primary suite includes a walk-in closet with built-in organizer and a spa-like ensuite with a double vanity, designer sinks, 24 x 48 porcelain tile, soaker tub, and glass shower. Three additional bedrooms feature built-in closets, study spaces, and window coverings. A stylish shared bath and fully outfitted laundry room with quartz counters and drying rack complete the upper level. The finished basement offers heated herringbone porcelain flooring, a built-in Murphy bed, media unit, and sleek 3-piece bath- perfect for guests or multi-functional use. Step outside to your private backyard retreat with a beautiful stone patio, gas BBQ outlet, and gas firepit. The pot lights and professional landscaping add beautiful evening ambiance for the upcoming summer months. This is elevated living in one of the most desirable neighbourhoods of Port Credit! (id:59911)
Keller Williams Real Estate Associates
3252 Crystal Drive
Oakville, Ontario
Stunning Brand-New Townhome with Modern Layout and Premium Finishes!This beautifully designed 4-bedroom, 5-washroom home with ravine lot, offers spacious and functional living across all levels. The main floor features modern upgraded chef's kitchen with quartz countertop, backsplash, elegant hardwood flooring, a convenient den perfect for a home office, 2 pc. bath, laundry area, and mudroom with direct access from the garage. On the second floor, you'll find three well-sized bedrooms, including a luxurious primary suite with a 5-piece ensuite and walk-in closet. The two additional bedrooms share a 4-piece main bathroom, offering both comfort and privacy. The third floor is a true retreat, featuring the fourth bedroom with a 4-piece ensuite, walk-in closet, and a bright, open loft areaideal for a reading nook, office, or additional lounge space. The finished basement includes a generous size bedroom and a 3-piece washroom, perfect for guests, entertaining or relaxing. Additional features include a single-car garage, private driveway accommodating two vehicles, and a layout thats perfect for families or professionals seeking space and style.Documents required: Rental Application, Full Credit Report with Score, Employment Letter, 6 Consecutive Payslips, First & Last Month Rent, Liability and Content Insurance, Tenant to pay 100% of all the utilities. (id:59911)
RE/MAX Real Estate Centre Inc.
172 Hope Street
Toronto, Ontario
There's so much blooming at the corner of Hope and Harvie - literally. With jaw-dropping gardens, two private drives, parking for three cars, and garden suite potential, this is a one-of-a-kind opportunity that combines rare outdoor beauty with a home full of thoughtful upgrades and room to grow. A picture-perfect front porch, coffee in hand, as the garden greets you with color and calm. Around every corner, a gardeners paradise un-folds: wisteria draping over a flower tunnel, peonies bursting with life, sun-dappled seating areas, and blooms so lush they feel lifted from the pages of a storybook. The home beams with pride of ownership reflected in thoughtful upgrades from custom wood Ridley windows to a sump pump, back flow valve and updated mechanics that set the stage for worry free living. Host unforgettable dinners in the open living and dining area, then unwind in the spacious eat-in kitchen built for everyday function. A well-placed mudroom keeps clutter tucked away. The lower level is the ultimate flex space: over seven-foot ceilings and a sprawling media room ready for movie nights, a work-from-home setup, or playtime. Just steps away, the sprawling Earlscourt Park anchors this vibrant community with green space, a swimming pool, sports fields, and gathering spots for all ages. Beloved local gems like Tre Mari Bakery, La Spesa Food Specialty, family-run restaurants, transit, and Hudson College are all at your doorstep. (Seller has approved plans for a 3rd floor addition and back addition). (id:59911)
Sutton Group-Associates Realty Inc.
41 - 3395 Cliff Road N
Mississauga, Ontario
Welcome to this lovely 3-bedroom townhouse, perfectly designed for comfort and convenience. Relax on the private rear deck and garden, complete with a fenced terrace that offers peaceful views overlooking the park ideal for morning coffee or evening unwinding. Inside, the beautifully renovated kitchen is a chefs delight, complemented by a separate dining room perfect for family meals or entertaining guests. With spacious living areas and a layout designed for modern living, this home offers plenty of room to spread out and enjoy. Located close to all amenities, including shops, schools, and transit, this townhouse combines lifestyle and location in one inviting package. (id:59911)
Royal LePage Porritt Real Estate
305 Faith Drive
Orangeville, Ontario
Welcome Home! This stunning 5-bedroom, 3-bathroom detached home with a 2-bedroom legal basement apartment is located in the highly desirable North end of Orangeville. Perfectly positioned just minutes from Hwy 10, top-rated schools, and shopping plazas, this home offers a beautiful combination of comfort, convenience, and strong income potential.***The main floor offers a bright, open-concept living and family room with hardwood floors, a modern gourmet kitchen, a cozy breakfast area, and a versatile bedroom with a full shower, ideal for seniors who prefer main-floor living.***The 2 Bedroom legal basement apartment with a separate entrance is currently generating $1,800 per month in rental income, providing an excellent mortgage helper or investment opportunity. ***The exterior is finished with concrete poured all around the house, interlocked front porch and features 2 car garage and a 4-car driveway with no sidewalk, offering easy maintenance and great curb appeal. The home is also equipped with a high-quality water filtration system that provides clean, purified water throughout. ***Enjoy the added value of numerous recent upgrades, including a new furnace (2025), new roof (2021), concrete (2024), new flooring thruout(2021), Stove (2025), interior doors(2024), Potlights(2022), new Fire-CO alarms (2025) and many more. ***This spacious, modern, and move-in ready home is perfect for growing families, multi-generational living, or smart investors. Don't miss the opportunity to own a home that works for YOU and pays YOU. (id:59911)
RE/MAX Realty Services Inc.
215 - 60 Via Rosedale
Brampton, Ontario
End Unit!! Gorgeous Bright & spacious 2-bed, 2-bath end unit condo with resort-style amenities! Welcome to this beautifully maintained 2-bedroom, 2-bathroom adult lifestyle condo offering an ideal blend of comfort, style, and convenience. Flowing with natural daylight, this inviting unit features a full kitchen equipped with undermount sink, over-the-range microwave, and a cozy eat-in area; perfect for dining or morning coffee. The open living area is bright and cheery and includes a walk-out to the private balcony - lovely for winding down in the evening! The primary bedroom features its own walk-out to the balcony, a large 3-piece ensuite with walk-in shower, and a large walk-in closet. The spacious second bedroom is just steps away from a full 4-piece second bathroom; and this unit offers ensuite laundry and lots of closet space for ample storage throughout. Includes one underground parking space and a secure storage locker. This well-managed property offers a gated entry with security guard and an amazing main-floor party/activity room. Exceptional amenities include: Clubhouse with gymnasium and inground pool, tennis courts, shuffleboard, lawn bowling, billiards and library; let's not forget the 9-hole golf course! No shovelling snow or cutting grass for you - just enjoy the comfort, security and convenience in this beautifully landscaped setting - ideal for relaxed, maintenance-free living. Close to shopping and medical centres. (id:59911)
Ipro Realty Ltd.
