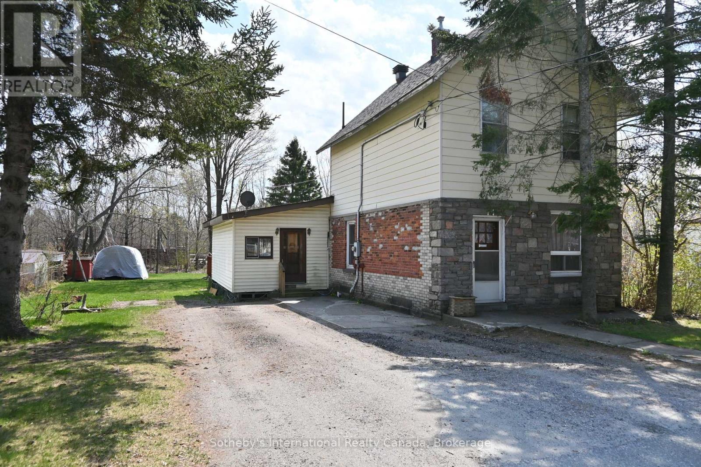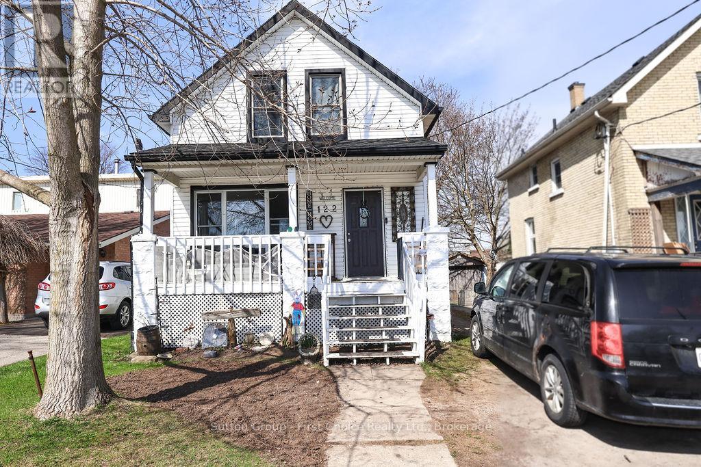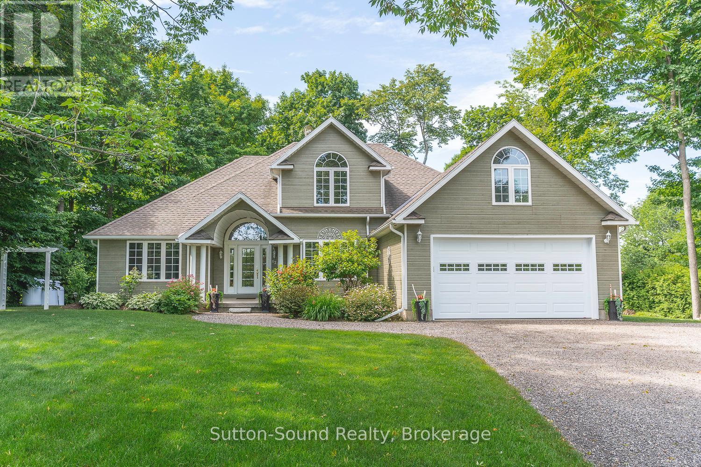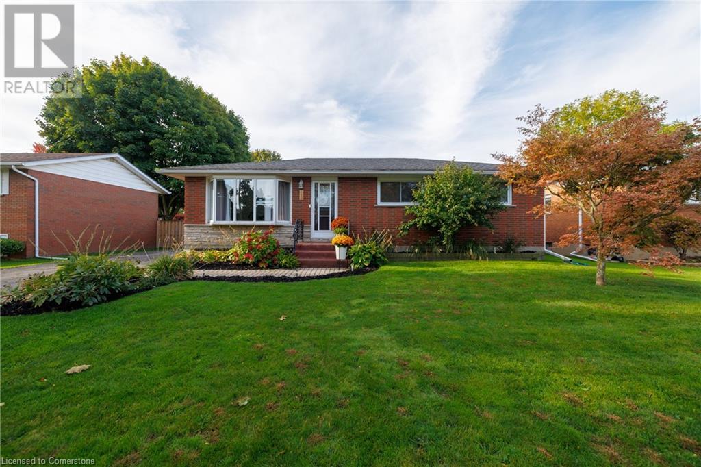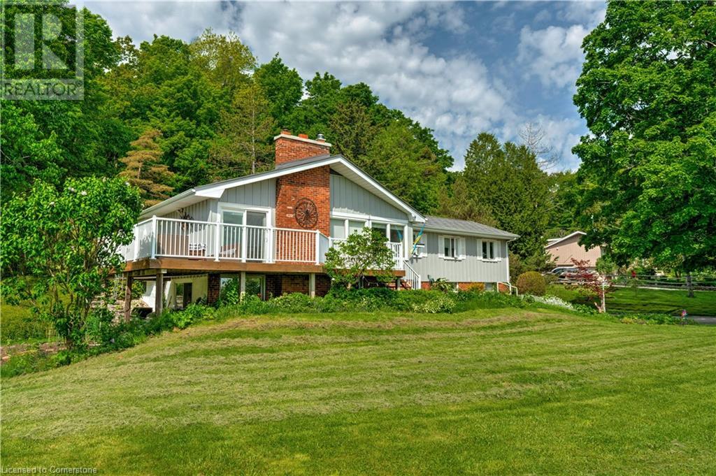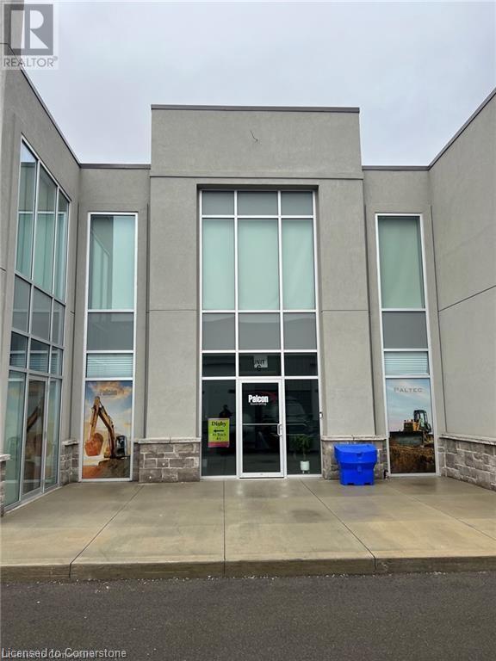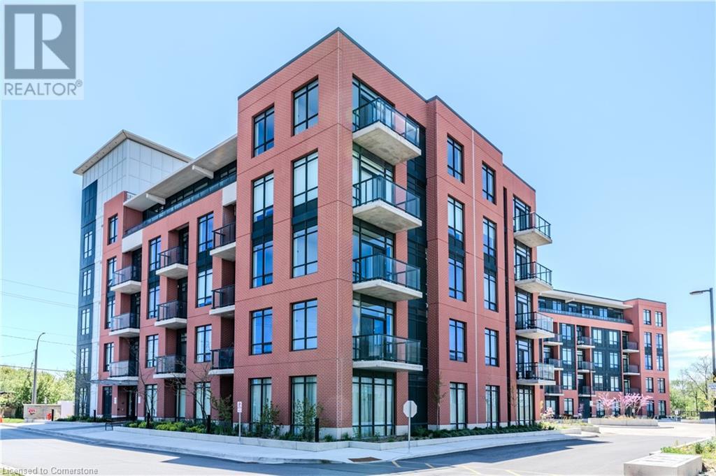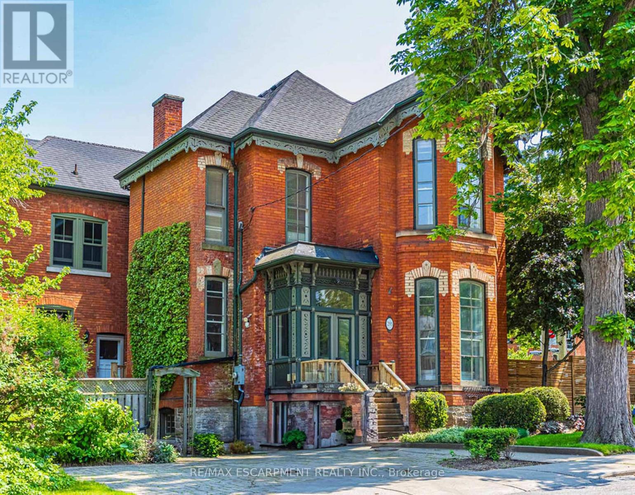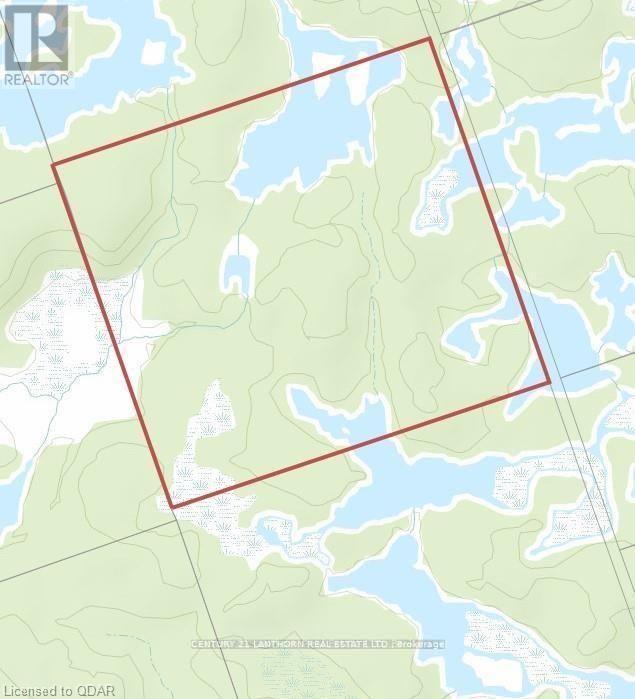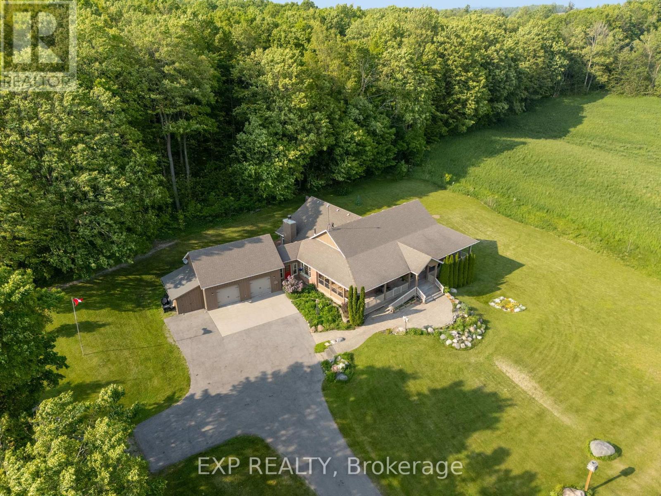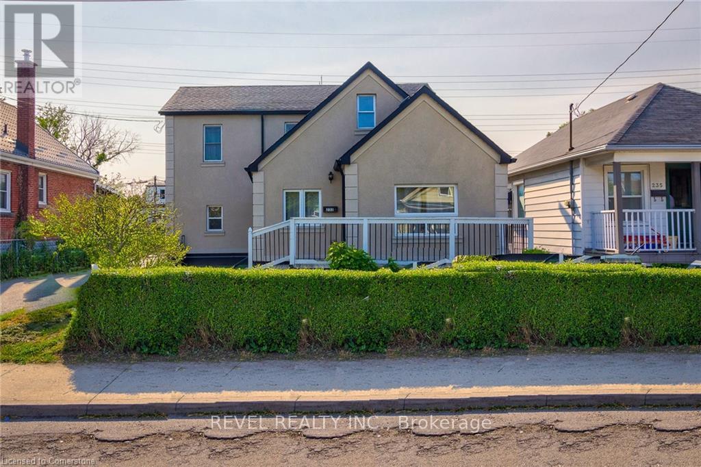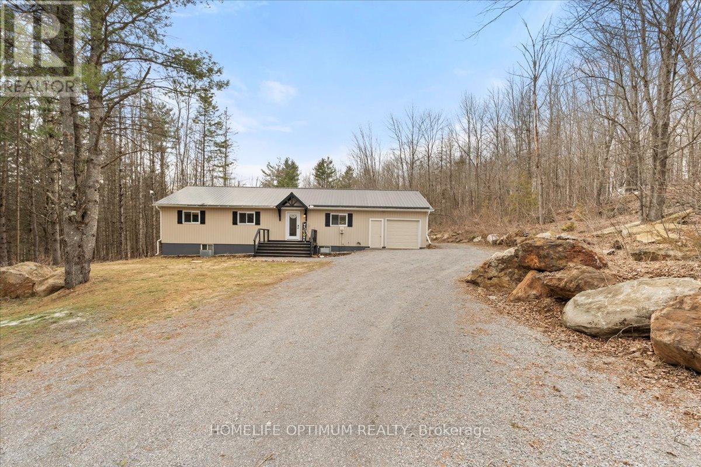4945 Monck Road
Kawartha Lakes, Ontario
Step back in time in this charming century home, nestled in the heart of Kinmount featuring classic antique finishes throughout offering a perfect blend of historical charm and modern comfort. Upon entering you will adore the classic staircase leading to the second level. Main floor offers Living Room, Dining room and large eat in kitchen space with a 3pc bathroom and upstairs you'll find 3 generously sized bedrooms all with closets and an additional 3-pc bathroom. Outside, the large level yard provides a natures dream with beautifully manicured grass, mature flower gardens, vegetable/fruit garden and potential for so much more. This could be your own little homestead space with an old barn structure and additional sheds for whatever you desire. There is a detached 20x12 garage and lots of room for parking. Walking distance to the town of Kinmount, visit local quaint country stores, the Victoria Rail Trail is a short walk away and take in a movie at the famous Highlands Cinemas. Experience timeless elegance and charm in this extraordinary century home, where every detail tells a story. Make it yours today! (id:59911)
RE/MAX Professionals North
74 Cascade Street
Parry Sound, Ontario
Set on a flat lot with plenty of parking space sits this classic family home with 4 bedrooms and large living & kitchen areas. This home has had some updates over the years, including major systems (natural gas furnace & fireplace, air conditioner), but would benefit from a good renovation. Located a short walk to Parry Sound High School, the Fitness Trail and the Salt Docks on Georgian Bay. (id:59911)
Sotheby's International Realty Canada
122 Trinity Street
Stratford, Ontario
One and a Half Story Three Bedroom, One Bathroom home located within walking distance to Downtown Stratford, Parks Schools and Theatres. Updated Kitchen and Main floor open Enjoy your covered Front Porch or walk out from the spacious Kitchen to a Deck overlooking the Fenced Backyard. (id:59911)
Sutton Group - First Choice Realty Ltd.
15 Isthmus Bay Road
Northern Bruce Peninsula, Ontario
This LUXURY home is a stunning 5,000 plus of elegance and comfort. Featuring 3 spacious bedrooms, and 2 well appointed baths on the main level. The master-bedrooms boasts 2 separate dressing rooms for him and her as well as a luxurious ensuite bath, providing a private retreat. The heart of the home is a brand new chefs kitchen, equipped with top of the line appliances and ample counter space, perfect for culinary enthusiasts. The open layout flows into the Grand Room, ideal for relaxing with family. A unique highlight of this home is the round Family, Great room, dining area, creating an inviting atmosphere for gatherings. Featuring a cozy traditional wood burning fireplace on one side and a traditional propane fireplace on the other, ensuring warmth and ambiance in the solder months. For year round comfort and energy efficiencies there are 2 new Heat pumps on the main level to ensure the ultimate in year round comfort. This luxury property is designed for both relaxation and entertainments, making it a perfect sanctuary for those who appreciate the finer things in life. Never worry about power failures as the home is fully wired to the Generator. Short distance to the shores of Lake huron and Downtown Lions Head. Detached 2 car garage and an attached 1 car garage (id:59911)
RE/MAX Grey Bruce Realty Inc.
124 Golden Pond Drive
South Bruce Peninsula, Ontario
EXECUTIVE HOME ON GOLDEN POND ESTATE! This stunning 3+2 bed, 5 bath home is situated on a beautifully manicured and treed lot in the Gould Lake community. The main level showcases elegant cathedral ceilings, an open concept kitchen/dining area, office or formal dining room, an abundance of windows and natural light and french doors that open onto the 18 foot back deck. The main floor primary bedroom features a luxurious ensuite, walk-in closet and glass doors opening onto the deck with hot tub. The upper level offers 2 more bedrooms and another full bath. The spacious lower level has a family/rec room, a bedroom, den, full bath and tons of storage. This is truly an idyllic area that offers waterfront living, perfectly blended with a communal feeling. The Waterfront community of Golden Pond offers partial ownership in the waterfront, through the Golden Pond Association. This offers multiple access paths to the lakefront, including a beach front, boat launch and a great boat slip. You get the best of all worlds... waterfront living without the waterfront premium, on a private lake with amazing fishing, skiing and boating!!! (id:59911)
Sutton-Sound Realty
72 Colborne Street
Goderich, Ontario
Enjoy the grandeur of this red brick century home that was once the Manse for the local Presbyterian Church. With 3,400 square feet on three floors, it is a sprawling family home which is currently being used as a fabulous Bed and Breakfast. Four sunny and cheerful bedrooms are on the second floor, all with their own bathrooms, televisions and coffee stations. The hidden gem on the third floor has a large bedroom and living room and top notch air conditioning. This entire home is flooded in natural light. The main floor welcomes you with a lovely enclosed front porch to relax and enjoy the views of this serene, tree-lined, historic, old Ontario neighbourhood. A large dining room, living room and sunny den with a walkout to the deck will make family life a breeze. Managing this large home is easy especially with two stairways, an expansive kitchen with double washer and dryers, two ovens and two refrigerators and a second sink and large island. Gas fireplaces in the large bedrooms and den add warmth and grace to this property. Tall ceilings, wide crown moldings and baseboards point to its Victorian heritage as well as the stained glass windows and oak flooring. The gardens are as beautifully maintained as the home and owners can relax on a deck, in the pergola or just pull up a chair near the flower beds. Goderich is well known for its access to the 130 km Goderich-to-Guelph Rail Trail. But there is more than cycling. This property is three minutes from the farmers' market, outdoor concert venue, shops, the library and quaint cafes. A 15 minute walk and you will be on the eastern shore of Lake Huron for a swim at the beautiful beach, enjoying an ice cream, or a sunset walk on the boardwalk. Within an hour, you can be in Stratford, Kitchener or London. This is a fresh and elegant home full of sunlight and thoughtful and functional design touches. (id:59911)
Royal LePage Locations North
148 Cleary Avenue
Dunnville, Ontario
Charming 3-Bedroom Bungalow with Finished Basement & Heated Shop! Welcome to this well-maintained 3-bedroom, 2-bathroom bungalow offering 1,100 sq ft of cozy, functional living space. Perfectly suited for first-time buyers, downsizers, or investors, this home is full of potential and charm. Located in a quiet, family-friendly neighborhood, it sits on a spacious lot with bonus florida room, and ample yard space. Inside, you’ll find a classic layout with a bright living room, functional kitchen, and three comfortably sized bedrooms. The home retains its original character with vintage details, while offering a solid foundation for modern updates. The finished basement adds valuable living space including a family room with bar, utility room, and 2nd bath, with plenty of storage options. One of the standout features is the newly built detached heated shop, ideal for hobbyists, mechanics, or anyone needing a spacious, year-round workspace. With its own heat source and high ceilings, it offers both versatility and convenience. Enjoy summer evenings in the private backyard, or relax on the front porch with your morning coffee. There's ample parking, a newer roof, and gas generator to give peace of mind. Whether you're looking to move in as-is or ready to make it your own with updates, this home offers excellent value in a great location. Don't miss your chance to own this hidden gem—book your showing today! (id:59911)
Royal LePage NRC Realty
5086 Walkers Line
Burlington, Ontario
Introducing a magnificent property nestled in the Niagara Escarpment just minutes from city amenities. Set on nearly 6.5 acres this one-of-a-kind home backs onto Mount Nemo and the iconic Bruce Trail with panoramic views that stretch to the Toronto Skyline and Lake Ontario. The home features 3+1 bedrooms, 3 full baths with a walkout basement and double car garage. Inground pool and stamped concrete are perfect to enjoy warm summer days! Ground source Geothermal heating and cooling. Recent updates include a metal roof and driveway paving. A 20' x 30' outbuilding awaits your personal touches. Incredible opportunity to live in as is, renovate or build your dream estate! (id:59911)
RE/MAX Escarpment Realty Inc.
36 Ditton Drive Unit# 6
Hamilton, Ontario
Short term lease-Almost new industrial condo unit available. Just over 2600 sq ft in total with roughly 800 Sq ft of office space and mezzanine boardroom, with additional space being warehouse space, or have the opportunity to build out for more office space.
Royal LePage Macro Realty
1010 Dundas Street E Unit# 311
Whitby, Ontario
Step into stylish, low-maintenance living with this brand new 1-bedroom + den condo featuring a bright, open-concept layout and sleek, modern finishes throughout. The upgraded kitchen is equipped with stainless steel appliances, perfect for both everyday meals and entertaining. Enjoy the convenience of 1 underground parking space and 1 storage locker-added value for your lifestyle and peace of mind. The spacious den offers flexibility for a home office, guest room, or creative nook, making it ideal for professionals, first-time buyers, or savvy investors. This move-in-ready unit is designed for comfort, function, and style. Experience resort-style amenities, including a state-of-the-art fitness centre, yoga & relaxation room, games room, social lounge, and a vibrant outdoor playground area. Located in the heart of Whitby, you'll be minutes from premier shopping, dining, and all major highways (401, 407, 412), with the GO Station and public transit nearby for an easy commute. On weekends, explore the scenic lakefront, local parks, trails, UOIT, and community rec centres. Whether you're searching for your first home, a turnkey investment, or the perfect low-maintenance lifestyle-this condo checks all the boxes. (id:59911)
Keller Williams Innovation Realty
24 Albion Street
Belleville, Ontario
Beautifully Renovated 5-Bedroom Detached Home – Move-In Ready with Income Potential! Welcome to this stunningly renovated detached home featuring 5 spacious bedrooms and 2.5 modern bathrooms. Blending style, comfort, and smart investment potential, this move-in ready property is perfect for first-time homebuyers or savvy investors. With a layout designed for flexibility and positive cash flow potential, it’s one of the few homes in today’s market offering both long-term value and immediate returns.Fully renovated bathroom, including a new powder room added with city approved permit.New sliding patio door and new front and side entry doors. New pot lights on the main level. New 200 Amp electrical panel with ESA-approved rewiring. Newly paved front street with a new concrete retaining wall by the city. Flexible layout – the open-concept living room can be easily converted into two separate rooms if needed.Easy access to schools, Quinte Mall, and Highway 401. Walking distance to Memorial Park, Lion’s Park CAA Arena, and the scenic Moira River,5-minute walk to the nearest bus stop, Approx. 30 minutes by bus to Loyalist College,10-minute to Walmart, 15 minutes to the Belleville Bus Terminal, 5-minute drive to restaurants on N Front Street and Victoria Street, Just across the Norris Whitney Bridge lies Prince Edward County, renowned for its vineyards, wineries, and picturesque countryside. Belleville is ideally located on the north shore of the Bay of Quinte, halfway between Toronto and Montreal, and under an hour from the U.S. border. With a population of about 57,000 and over 200,000 people living within 30 minutes, Belleville is truly at the heart of it all. A few of the pictures are virtually stagged . All the hard work is been done for you. Property is vacant now and water has been shut off . (id:59911)
Homelife Miracle Realty Ltd.
Homelife Miracle Realty Ltd
293 Park Street S
Hamilton, Ontario
Step into a piece of history with this spectacular 1867 home, that has been impeccably maintained and thoughtfully updated while preserving its original charm. Nestled in the heart of downtown Hamilton, this distinguished residence offers rare parking for five cars a true urban luxury. The homes stunning character is evident in its grand doorways, exquisite hardwood flooring with intricate inlays and soaring ceilings. The bright and spacious formal living room sets the stage for elegant gatherings, while the dining room complete with a custom table and mirror comfortably accommodates large celebrations. The remarkable design continues into the peaceful library with a custom fireplace creates the perfect retreat for quiet reading or intimate conversation. The expansive kitchen is both functional and inviting, offering ample space to add a central island for additional prep and dining options. Two staircases lead to the second floor, where you'll find four generously sized bedrooms and two beautifully updated bathrooms. Throughout the home, stunning custom light fixtures add a touch of modern sophistication. Many windows have been replaced with premium custom models that merge modern efficiency with classic charm, and check out the designer window coverings! Just steps from the hospital, coffee shops, and GO Station, this rare gem offers the perfect balance of historic elegance and contemporary convenience. Don't miss your chance to own a piece of Hamilton's rich architectural heritage. RSA. (id:59911)
RE/MAX Escarpment Realty Inc.
207 Dixon Street
Kitchener, Ontario
2 Bedroom 1 Bath Basement Apartment - $1,900 + Hydro/Month. This basement unit is newly renovated! Approximately 950 square foot unit comes with 1 large Principle Bedroom and a smaller second Bedroom. Large open concept kitchen and family room area. Large bathroom with tub/shower combo, vanity and toilet. In unit side by side washer and dryer. Storage in cold cellar. Back patio stone patio area for exclusive tenant use. 2 parking spaces in tandem at the front of the home. No pets and no smoking. 1 year lease. (id:59911)
Royal LePage Wolle Realty
156 Charlton Street
Lynedoch, Ontario
Approximately 32 Acres with 18 Acres Workable and 12 acres of bush. 1.5 story Capecod style around 25 years old 3 bedrooms 2 baths 3 car garage. (id:59911)
Royal LePage Trius Realty Brokerage
2580 Jones Quarter Line
Cavan Monaghan, Ontario
Built in 2023, 2580 Jones Quarter Line in Cavan Monaghan offers a perfect blend of modern design and country serenity. Set on a 1.25-acre lot with a fenced yard, this 2+2 bedroom, 3-bathroom home features breathtaking views of open fields stretching as far as the eye can see. The home boasts soaring ceilings, a spacious open-concept layout, and high-end finishes throughout. The primary suite includes a fireplace, heated floors, a soaker tub, separate shower, and a custom walk-in closet. The kitchen is a showstopper with a 10-foot island, quartz countertops, walk-in pantry, large wine fridge, and $100,000 in custom cabinetry extending through the kitchen, mudroom, closets, and bathrooms. The basement is ground level with a walkout to the backyard, offering plenty of natural light. It is partially finished with drywall, subfloor, and window trim, and includes rough-ins for a bathroom and bar. A full suite of appliances is included. The home also features a full ICF foundation and main floor, real stone exterior, a large double garage, and ample parking. Located just minutes from Peterborough and with quick highway access, its ideal for commuters seeking space, luxury, and a peaceful setting. (id:59911)
Century 21 United Realty Inc.
0 No Road Access
Tweed, Ontario
100 Acres of untouched Canadian wilderness can be yours! No known trails to the property and access is via unopened road allowance using GPS coordinates. Sellers have never been to property. Approximately 8 kms from end of Lingham lake Road. Suitable for recreational purposes only. Lots of wildlife in the area including deer, moose, elk and more. (id:59911)
Century 21 Lanthorn Real Estate Ltd.
10326 Community Centre Road
Alnwick/haldimand, Ontario
Welcome to this beautifully maintained 3+2 bedroom, 5 bathroom bungalow nestled in the rolling hills of Baltimore. Set on a picturesque lot with breathtaking countryside views, this spacious home offers the perfect blend of comfort, functionality, and peaceful rural living. The main floor includes an inviting semi-open-concept living and dining space, a spacious kitchen with a central island, and large windows that showcase the surrounding landscape. A dedicated family room, sunroom, and multiple walkouts provide seamless indoor-outdoor flow. The primary suite features a walk-in closet and a spa-like, accessible-friendly ensuite, while two additional bedrooms with adjoining bathrooms complete the main level. A private elevator connects the main floor to the fully finished lower level, offering easy access to two more bedrooms, a large recreation room, a living room area, storage rooms, and separate entrances ideal for extended family, guests, or future in-law suite potential. Additional highlights include a massive garage/workshop, main-floor laundry, and abundant storage throughout. Located just minutes from Cobourg, Highway 401, schools, and amenities, this one-of-a-kind property is a rare opportunity to enjoy spacious country living with the convenience of town nearby. (id:59911)
Exp Realty
401 Hungerford Road
Tweed, Ontario
LOCATION! LOCATION! LOCATION! Stunning Family Home located in this quiet beautiful neighbourhood in the Village of Tweed. This serene view on a manicured park like setting nestled in the pines gives you that country atmosphere! Must see this Immaculate 2 storey home your family will love, well cared home shows pride & joy of ownership. Inviting front porch to enjoy while entertaining as you enter the home, spacious formal dining room with space to seat & host those large family gatherings. Large open concept custom designed kitchen features oversized island to gather around. If you like to cook you'll be impressed with the abundance of space in this well functioning kitchen including natural gas stove & grill cooktop, electric wall oven, dishwasher & newer fridge, pantry cabinets & under cabinet lighting. Convenient office area as part of the kitchen & ample storage. Open to nice sunken living room area w/custom designed walnut & bird's eye maple hardwood flooring, beautiful crown molding, cozy built-in gas fireplace, bright windows & sliding glass walkout to large deck partially covered to sit and relax out of the weather, deck wraps around to garage entry & steps leading to yard & firepit area. Great space for family cook outs! Need space? 4 Bedrooms total, 3 Up & 1 on lower level. Primary Bdrm w/walk-in closet & semi ensuite 4 Pc bath, good sized bdrms w/closets. Main floor 3 PC bath & laundry mudroom w/attached garage access. Lower level finished, has cozy rec room area & bdrm. Large cold storage room under front porch, has shelving, water softener & central vac. Wait there's more- the BEST part is the attached 2 CAR garage, approx 900 sq ft insulated & drywalled, gas heated, built in cabinetry & ample storage. Once you see this MAN CAVE you'll say- "I'll take it!" There is an RV 30 AMP hook up outside garage & water facets. Walking distance to schools, shopping, churches, park & beach at Stoco Lake, the Gateway Health Centre. 2 Hours to GTA or Ottawa! (id:59911)
RE/MAX Hallmark First Group Realty Ltd.
47 Elphick Lane
Toronto, Ontario
Bright and spacious townhome, central location, main floor family room with a walkout to a fenced yard, updated kitchen in 2024 with stainless steel appliances, updated wooden stairs, close to all amenities, GO bus, TTC, HWY 401, 400, Golf club, shopping centre, 1-stop to subway, park and bike trail. Hot water tank is a rental. Hardwood floors (all 3 levels), renovated kitchen (new appliances 2024) - refrigerator, electric range and dishwasher (never used), washer and dryer in the basement. Inclusions: Please see the list below: all furniture, rugs, flat screen TV and small appliances, most in new like state, as follows: Entrance hallway - carpet; family room - rug, wood arm futon, 2 leather armchairs, wood nightstand, wood dresser, wood stool; kitchen - stainless steel microwave, toaster and bread bin, 8 quartz slow cooker (in the box, never used), wood dinner table and 6 chairs, small coffee table; Living room - 2 leather sofas, 3 wood small/coffee tables, 3 wood bookcases, leather footstool, long wood TV stand, 40" Sony Bravia flat screen TV, 5.1 surround speakers; Bedroom 1 - stylish wood arm futon & armchair, wood bookcase, wood office desk, vacuum cleaner and steam iron for clothes; Bedroom 2 - wood queen size bed, 2 wood nightstands, stylish wood armchair; Bathroom - tall wood bathroom storage cabinet; Basement - tools, string trimmer, unassembled wood arm futon and 2 Ikea wood bookcases; outdoor table with 6 chairs and an umbrella in the backyard, 10 folding chairs in the basement. (id:59911)
RE/MAX Jazz Inc.
1756 Taunton Road
Clarington, Ontario
This is a 2 Storey Home with 3 Bedrooms + 1 Full Bathroom + Ample Parking located on a farmland property. Farmhouse Living within walking distance to the famous Pingle's Farm Market. Available Starting Mid July 2025. This is a 102 Acre property. No noisy neighbours. This your opportunity to get out of subdivision living. The tenant is responsible for: 75% of the Electricity bill, and 75% of the Propane tank bill + propane tank rental. The Landlord is responsible for: Snow plowing. There is no grass to cut. The water supply is through a private well. Septic system in place. Laundry is in the basement. The basement is a common space with the landlord so they can service the mechanical. (id:59911)
Right At Home Realty
317 - 10 Mendelssohn Street
Toronto, Ontario
Welcome to your new home in a well-maintained building at the prime intersection of Warden Avenue and St. Clair Avenue East. This spacious 700 sq ft 1-bedroom condo offers comfort, convenience, and modern living in one of Scarborough's most accessible locations.The unit features a large bedroom, a full 4-piece bathroom, a full-size kitchen, and a spacious living and dining area. Enjoy the outdoors from your private balcony or take advantage of the in-suite laundry for added convenience. The layout is bright, open, and well-ventilated, making it a comfortable place to call home. One underground parking spot is included.Located just steps from Warden TTC subway station, this condo offers unbeatable transit access. You're also just minutes from the Eglinton Golden Mile, and close to major shopping centres, grocery stores, restaurants, Cineplex, hospitals, and community centres. Lease terms are $2050 per month plus utilities, with a one-year lease commitment. This home is ideal for a single professional, couple, or small family looking for a clean, well-located space in a vibrant neighbourhood. (id:59911)
Our Neighbourhood Realty Inc.
410 - 8591 Riverside Drive E
Windsor, Ontario
Welcome to This Beautiful 1 Plus 1 bedroom Condo Perched on the 4th Floor of a Highly Desirable Building on Riverside Drive, Offering Breathtaking Northwest-facing Views of the Detroit River. This Thoughtfully Designed Unit Features a Modern Kitchen with Granite Countertops and Stainless Steel Appliances, Seamlessly Flowing into an Open-concept Living and Dining Area. Large Patio Doors Lead to a Private Balcony, the Perfect Place to Relax and Enjoy Gorgeous Sunset Views over the Water. Just Steps from the Windsor Yacht Club and Marina, This Condo Is Ideal for Professionals, Downsizers, or Anyone Seeking a Refined, Low-maintenance Waterfront Lifestyle. Enjoy Peace of Mind with All-inclusive Condo Fees That Cover Hydro, Gas, and Water, along with the Convenience of In-unit Storage and an Underground Parking Space. As a Resident,You'11 Also Have Access to a Range of Exceptional Building Amenities, Including an Indoor Pool, Sauna, Fully Equipped Fitness Room, and Recreation Center-bringing Comfort and Wellness Together to Make Everyday Living Feel like a Retreat. Perfectly Located Near The Ganatchio Trail, Waterfront Parks, Local Shopping, and Dining, This Condo Offers an Unmatched Blend of Convenience, Luxury, and Vibrant Riverside Living. (id:59911)
RE/MAX Experts
233 Normanhurst Avenue
Hamilton, Ontario
Welcome to your new home; This gorgeous, turn-key & completely renovated home is located in a Family Neighborhood & appeals to EVERY typeof Buyer. The Home has an in-law suite with a separate entrance; perfect to rent out, AirBnB, offer to extended family or simply provide morespace for any growing family! You'll love hosting with the fully fenced in back-yard oasis complete with a Workshop / Detached Garage that hashydro and ample space for parking or storage. The Home features 3 Bedrooms plus a den & 3 Bathrooms including a Jacuzzi tub perfect for theend to any long day! Just moments from the Linc & Redhill makes it perfect for a commuter, for students and for access to all shopping etc.Upgrades include updated electrical, less than 10 year old roof, wood flooring and two laundry areas! (id:59911)
Revel Realty Inc.
909 Harts Road
Madoc, Ontario
Don't miss this rare opportunity! Affordable country living only 5 minutes drive from the village of Madoc & it's amenities, but an acre of privacy on a quiet street. This 3 bedroom bungalow has a steel roof, attached spacious garage, deck and a full basement for future development. Plus a large yard and forested area behind it that provides privacy and excellent view . There is a gorgeous detached wood burning sauna, and a cold plunge to go with it, which will make winters so much more pleasant and will provide enormous benefit to personal well-being. The main floor is bright and inviting, with light wood colour laminate floors flowing through the whole house, a large eat-in kitchen, and a sunlit east-facing picture window in the kitchen that overlooks large tree shaded front yard. An extra large picture window in the living room allows beautiful views of surrounding nature from the comfort of the house. The whole house has been updated and has a very modern, airy, minimalist feel to it. The 2 bathrooms were completely overhauled: new large windows, soaker bathtub in the primary bathroom TOTO toilets (heated seat etc.), heated floors and heated walls in the main bathroom. Primary bedroom has a feature wall mirroring the scenery outside.The entire plumbing system has been overhauled and a holding tank has been installed to provide consistent water pressure though-out the house in any season. A great spot to enjoy nature with regular visits from deer and wild turkeys but close enough to town for convenience. (id:59911)
Homelife Optimum Realty

