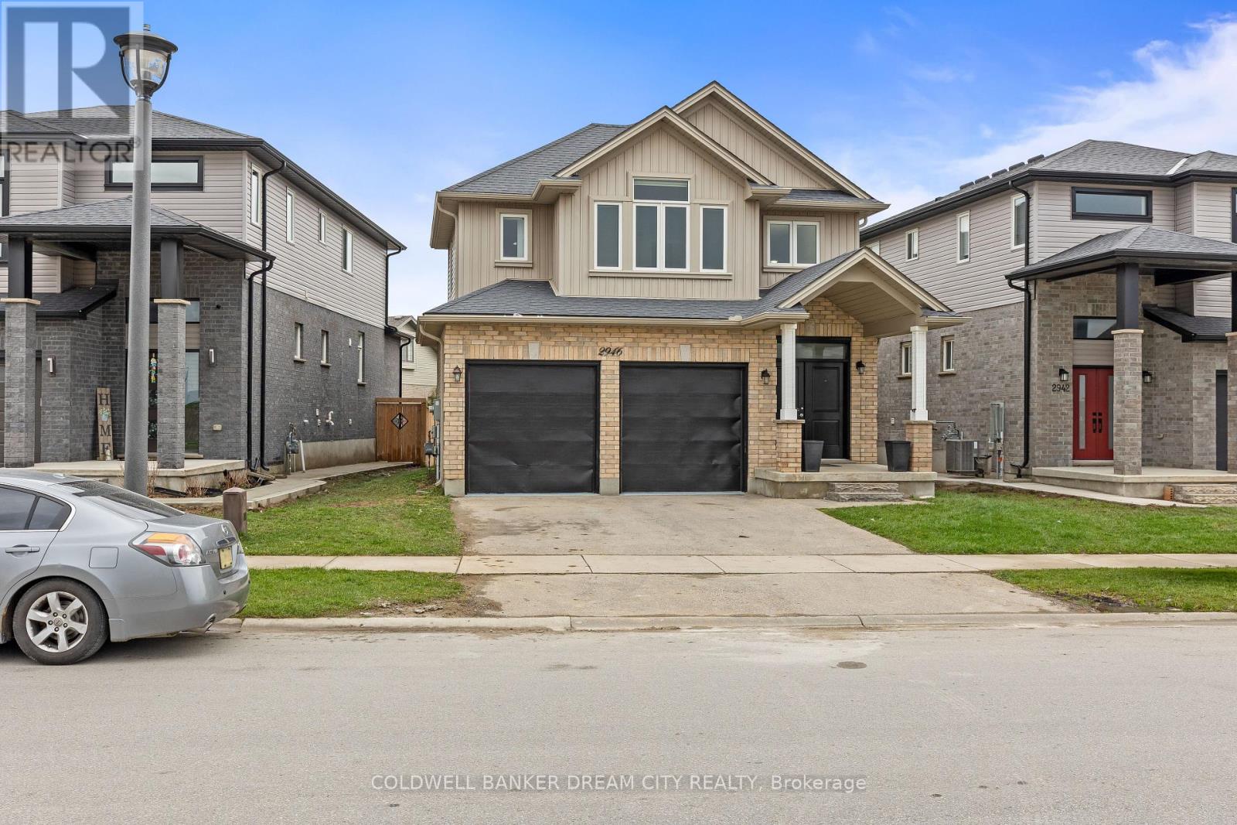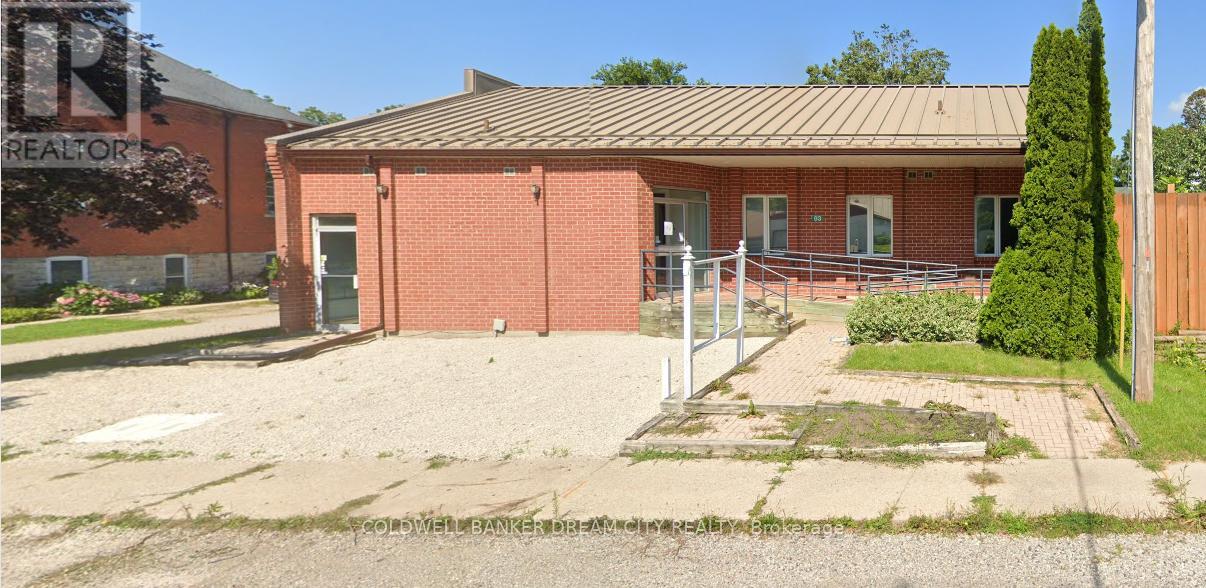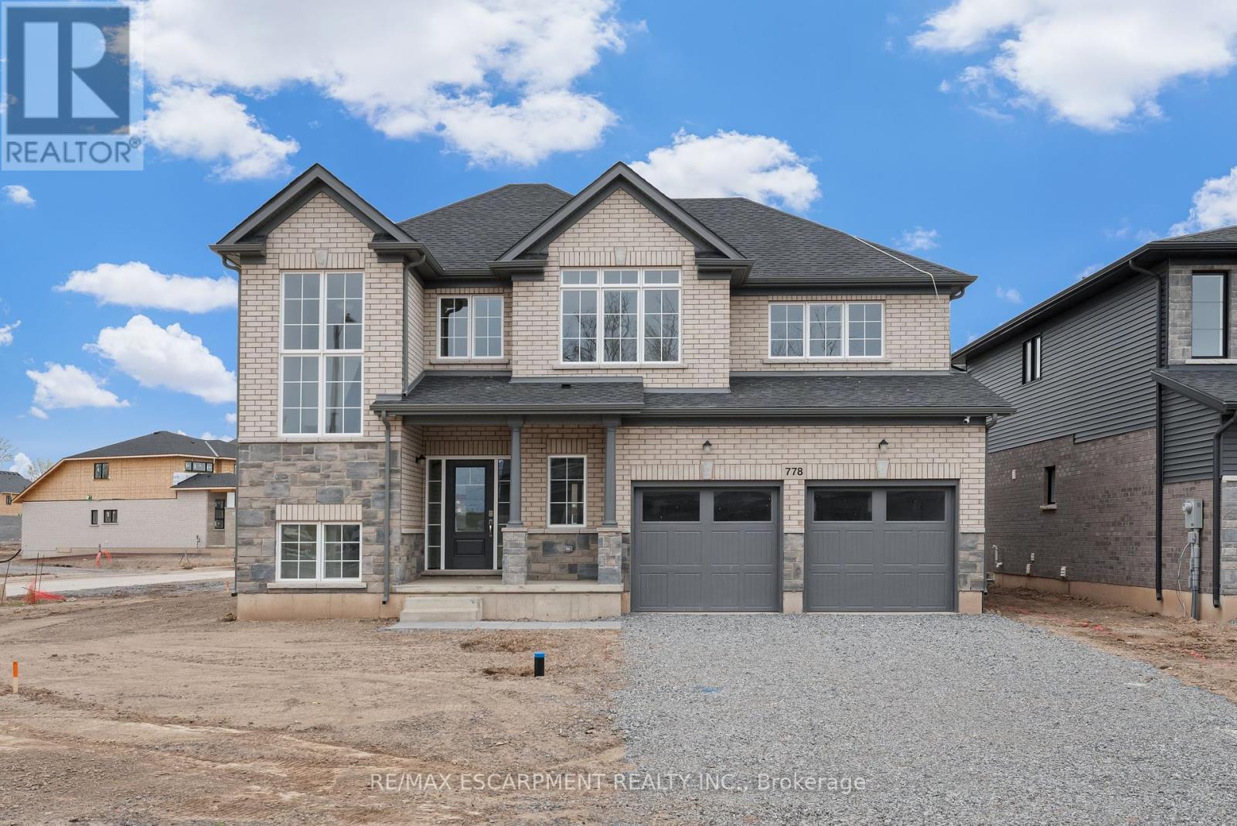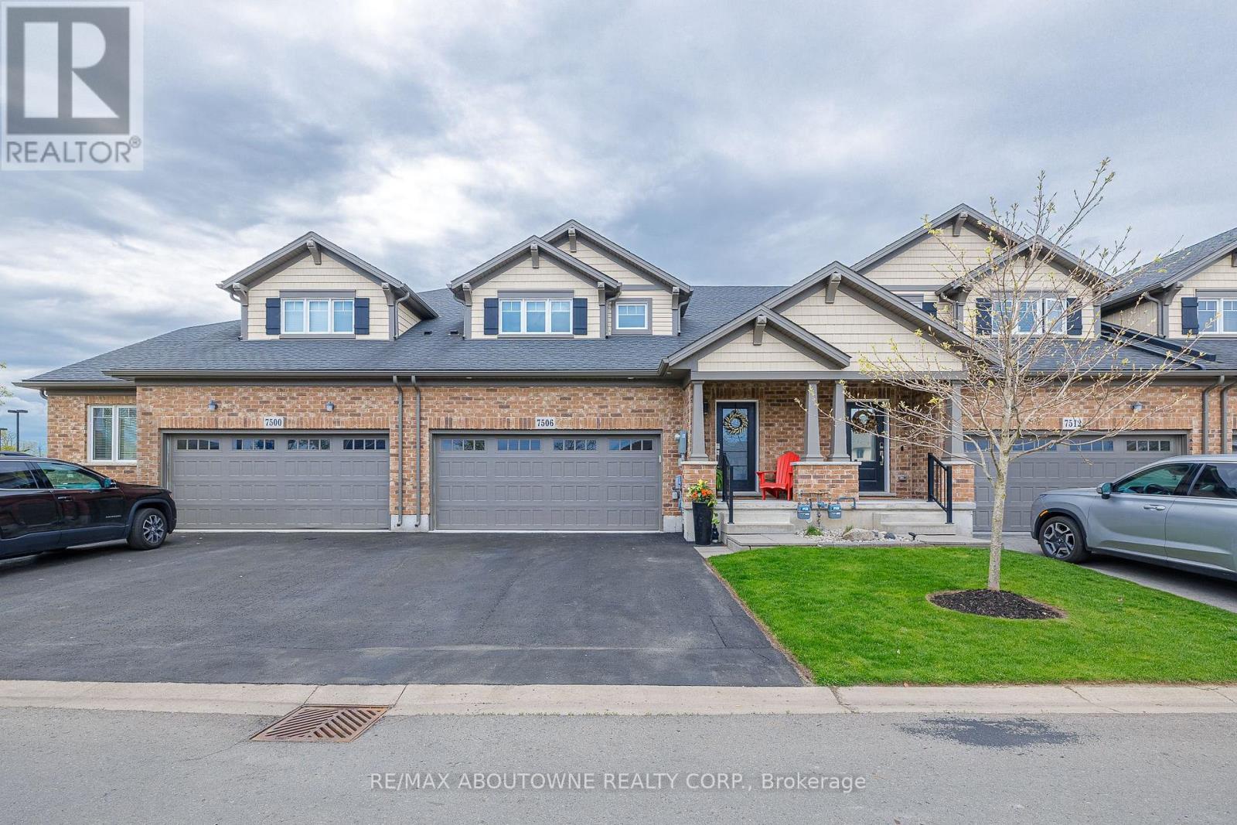2946 Tokala Trail
London North, Ontario
House for Sale in London,Ontario. Beautiful Home with 44-Foot Frontage! Offering 2,125 SqFt, 4 Bedrooms, 3 Full Washrooms on the Second Floor, Plus a Main Floor Powder Room (Total 3.5 Bathrooms). Rare 2 Master Bedroom Layout. Impressive 18-Foot Ceiling in the Foyer and 9-Foot Ceilings on the Main Floor. Freshly Painted, Featuring High-End European Doors and Windows, Double Door Entry, and a Spacious Double Car Garage. Huge Driveway, Large Backyard, and Cold Storage in the Basement. Prime Location Close to Parks, Schools, and Highways. Move-In Ready! (id:59911)
Coldwell Banker Dream City Realty
251 Pittock Park Road
Woodstock, Ontario
Welcome to 251 Pittock Park Rd, a stunning detached home offering spacious, modern living in one of Woodstock's most sought-after communities. This beautifully maintained property features four generous bedrooms, including a luxurious main bedroom with a private ensuite, and additional upstairs bathroom designed for family comfort. The main floor boasts a bright, open-concept kitchen with sleek finishes and ample storage, an inviting living room perfect for entertaining, a cozy family room ideal for relaxing evenings, a convenient laundry area with washer and dryer, and a stylish main floor washroom. The full basement offers endless possibilities, whether you envision a home gym, media room, or extra storage. Thoughtfully designed with a layout that prioritizes both functionality and flow, this home effortlessly blends everyday convenience with contemporary style. Outside, a private backyard provides the perfect backdrop for summer barbecues and quiet mornings, while the attached garage and double driveway offer plenty of space for parking. Perfectly located near parks, trails, and essential amenities, this home is a rare opportunity to embrace comfort, style, and family living in one of Woodstock's most desirable areas. (id:59911)
Homelife Woodbine Realty Inc.
49 Riverside Drive
Welland, Ontario
Nestled in the Prince Charles neighborhood, 49 Riverside Drive stands as a testament to comfortable family living. This charming 1.5 storey home offers an inviting escape from the hustle and bustle of city life, while providing the perfect backdrop for cherished moments by the river. With four generously sized bedrooms, this home provides ample space for family members to retreat to their own private sanctuaries, ensuring both comfort and privacy for all. Two thoughtfully designed bathrooms offer modern fixtures and a soothing ambiance. One of the standout features of this property is its expansive lot, providing endless possibilities for outdoor activities, gardening, and recreation. For those seeking a closer connection to nature, this property's proximity to the peaceful river is a dream come true. Whether you're an avid angler, nature enthusiast, or simply enjoy serene waterfront views, 49 Riverside Drive offers it all. Welcome home to your oasis by the river. (id:59911)
Keller Williams Complete Realty
Keller Williams Legacies Realty
48 Stern Drive
Welland, Ontario
Make this beautiful home yours! This 3bedroom detached brick property features a great layout and spacious bedrooms. Close To All major Amenities, Schools and shopping. Close to Niagara Falls, Niagara outlets and USA Border. (id:59911)
Homelife Silvercity Realty Inc.
93 Main Street
Chatham-Kent, Ontario
Detached House for sale in Chatham Ontario. Recently Renovated. Village commercial zoning with many uses. Live and operate business underone roof. lots of parking. MAIN FLOOR HAS 4 Bedrooms,1 Full & 2 Half washrooms,1 Kitchen, Living/Dining Room and Office Room. BASEMENT HAS Legal Separate Entrance,1 Kitchen,2 Washrooms, 1 Room, Huge Living/Dining Room. (id:59911)
Coldwell Banker Dream City Realty
778 Bradford Avenue
Fort Erie, Ontario
Welcome to 778 Bradford Avenue a spacious and thoughtfully designed 4-bedroom, 3-bathroom detached home offering 2,560 square feet of comfortable living space. This beautifully laid-out home features a double car garage with convenient inside entry, a garage door transmitter, and a wireless entry keypad for added ease and security. The main floor boasts a modern kitchen complete with a large island, generous pantry, and dedicated setups for a cooktop, wall oven, and built-in microwave perfect for the home chef. Upstairs, a bright and versatile loft offers the ideal space for a home office, kids' play area, or cozy reading nook. The primary bedroom serves as a true retreat with a spacious walk-in closet and a luxurious 5-piece ensuite. The second floor also includes a full laundry room for added convenience. The basement features a separate entrance and is partially finished, providing excellent potential for an in-law suite, rental income, or additional living space. Perfectly suited for families or multi-generational living, this home checks all the boxes for space, functionality, and future possibilities. Don't miss your chance to make 778 Bradford Ave your next address! Alliston Woods is more than just a place to live - it's a vibrant community that offers the perfect blend of small-town charm, natural beauty, and endless amenities. Imagine waking up to breathtaking sunrises over the Niagara River, exploring the scenic trails, and enjoying the town's big personality. Come home to Alliston Woods and experience the lifestyle you've always wanted! (id:59911)
RE/MAX Escarpment Realty Inc.
48 Magnolia Crescent
Grimsby, Ontario
Nestled on a family-friendly street, this beautifully maintained home offers the perfect blend of comfort, style, and location. Step inside to discover a bright, open-concept main floor featuring spacious living and dining areas, ideal for entertaining or relaxing with family.The kitchen boasts modern finishes, ample cabinetry, and stainless steel appliances. The breakfast bar is perfect for chatting with the cook or casual dining. Walkout from the dining room to a private, fully fenced backyard - your own outdoor oasis perfect for summer BBQs and quiet evenings. Beautifully landscaped with a waterfall to a pond and large deck with a pergola. Fully fenced to keep pets and little ones safe. Upstairs, you'll find generously sized bedrooms, including a serene primary retreat with ample closet space and a 3 piece ensuite. A 4 piece bath serves the rest of the family.The finished lower level adds incredible versatility with a cozy rec room, utility room, and additional storage. With recent updates, tasteful décor, and pride of ownership throughout, this home is truly move-in ready. Located close to the Peach King Centre, schools, parks, shopping, and just minutes to the QEW - 48 Magnolia Crescent offers small-town charm with big-city convenience. Dont miss your chance to call this exceptional Grimsby property home! (id:59911)
RE/MAX Garden City Realty Inc.
2073 Old Highway 24
Norfolk, Ontario
Tucked behind a canopy of trees, this stunning ranch bungalow offers modern farmhouse charm and ultimate privacy. Nestled on 1.1 acres with rolling farmland beyond, this home is just 20 minutes to Brantford, 40 minutes to Hamilton, and 50 minutes to Burlington. Inside, light-toned engineered hardwood floors flow throughout, enhancing the sunken living room with a shiplap fireplace, wood beam mantle, and a massive picture window. The expansive dining room and kitchen boast panoramic views of your private backyard, black cabinetry, granite countertops, and 2023 stainless steel appliances. Freshly painted in Benjamin Moore Swiss Coffee with modern flat trim, the primary suite features two oversized closets, a matching shiplap fireplace. The family bathroom is also updated with fully updated with a brick-style tile shower, new fixtures, vanity, flooring, and massive storage in the wall-to-wall closet. Two additional bedrooms feature wide plank floors, while the second full bath has new flooring, a modern vanity, and stylish fixtures. The spacious laundry/mudroom offers ample storage. The partially finished basement includes a separate entrance, a bright bedroom, and potential for an in-law suite. rare find, this home includes a 30' x 30' attached garage with a built-in workstation and dedicated gas furnace- perfect for hobbyists or extra workspace. The backyard oasis features a fire pit area for cozy nights and a large above-ground pool, ideal for cooling off in the summer. Upgrades include a new water filtration system and an owned large-capacity hot water tank. with privacy, space, and endless possibilities, this home offers all the wants' (id:59911)
RE/MAX Escarpment Realty Inc.
132 - 7506 Clubview Lane
Niagara Falls, Ontario
Overlooking The Clubhouse At Thundering Waters Golf Course. Private Location With No Homes In Front. Built In 2017 By Mountain View Homes. Condo Fee Of $44.85 Monthly For Common Elements, Road Maintenance And Street Lighting. This Townhome Features A Main Level Primary Bedroom With pocket door, Walk In Closet, Closet organizer, Ensuite Bath With Over Sized Shower. Updated custom Kitchen With Large Sink, Quartz Counter, large island, breakfast bar, custom wine display unit, Stainless Steel Appliances, gas stove and plenty of cupboards, pantry space. Plenty Of Natural and Pot Lighting. The Great Room Features A Large wall of windows with electric blinds and sliding door walk out to Custom Deck. (id:59911)
RE/MAX Aboutowne Realty Corp.
112 Fletcher Circle
Cambridge, Ontario
Welcome to 112 Fletcher Circle- an immaculately maintained home in the highly desirable Hespeler-Silver Heights community of Cambridge, just minutes from Hwy 401. This bright and spacious 3+1 bedroom, 4-bathroom ( 3 Fully finished + 1 partially finished bathroom in the basement) home offers a functional layout with an open-concept main floor, perfect for family living and entertaining. Enjoy beautiful ravine views from your elevated deck and the rare bonus of a walk-out basement. The professionally finished basement features a generous rec/family room, a bedroom, a storage area, and a partially finished full bathroom , ideal for future customization. The home boasts a serene backyard backing onto green space, offering privacy and a peaceful setting. With a neat, clean, and lovingly kept interior, this home is move-in ready and perfect for families or investors alike. Don't miss your chance to own this gem-book your showing today! (id:59911)
RE/MAX Realty Services Inc.
59 Deerpath Drive
Guelph, Ontario
Must see house! 3 bedroom beautiful detached house in desirable west End neighbourhood. Recently renovated house throughout house. Newly renovated kitchen with quarz countertop and spacious breakfast area. New Flooring and freshly painted. Main floor has formal dining room, living room, kitchen with gas range, foyer and a powder room. Finished basement offers sapcious recreational room, washroom with standing shower rough-in and laundry. Conveniently located around amenities like Highway, School, Plaza. (id:59911)
Homelife/miracle Realty Ltd
... - 23 Woodland Drive
Welland, Ontario
Welcome to 23 Woodland Drive, a charming 2-bedroom bungalow nestled in a quiet, family-friendly neighborhood in North Welland. This home features a spacious kitchen, a cozy living room with fireplace, a full 4-piece bath, an open backyard ideal for outdoor relaxation and a partially finished basement that can be used for additional storage. Located just minutes from Niagara College, top-rated schools, Seaway Mall, parks, and trails this is a perfect fit for families or professionals. (id:59911)
Century 21 Titans Realty Inc.











