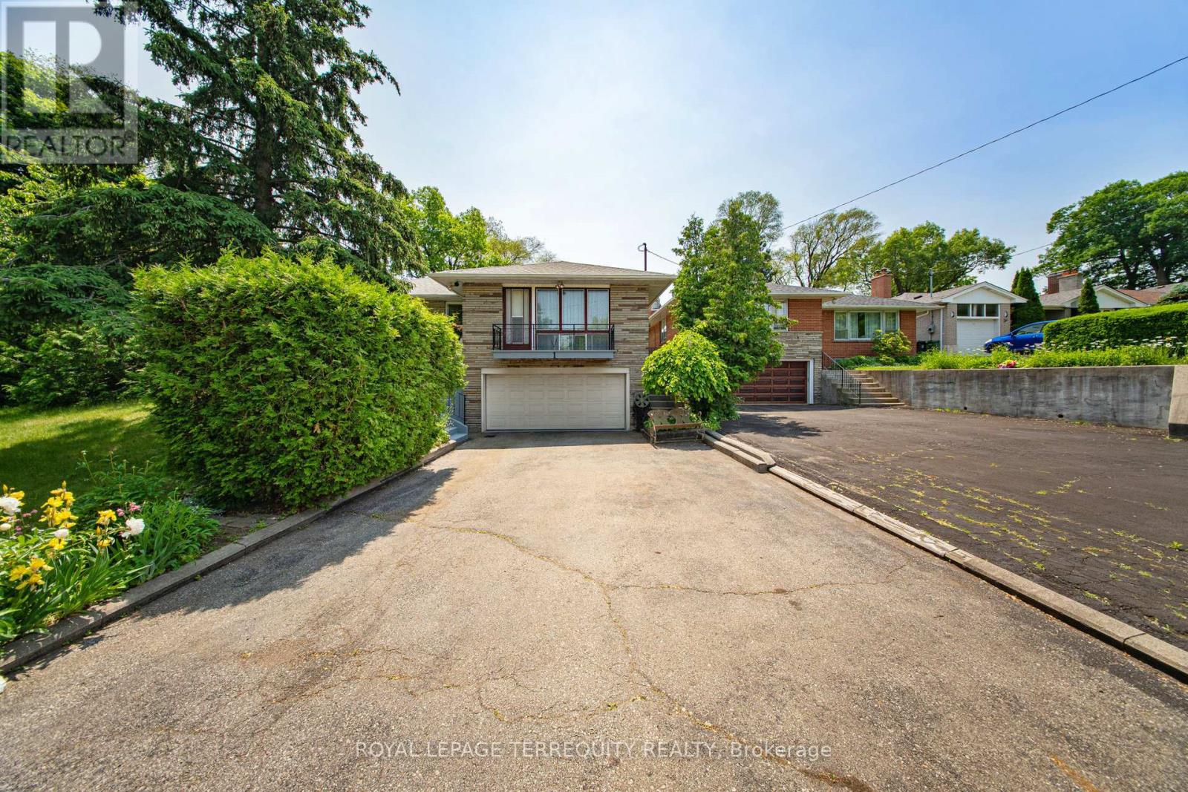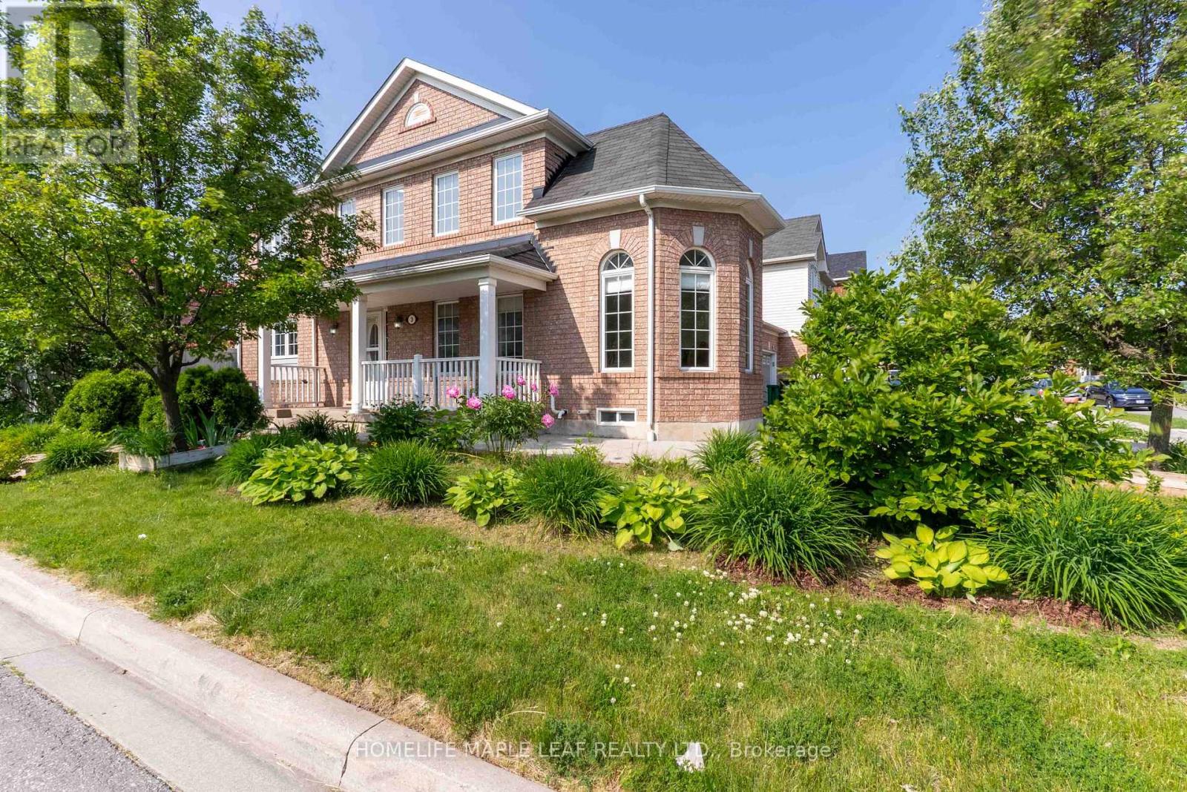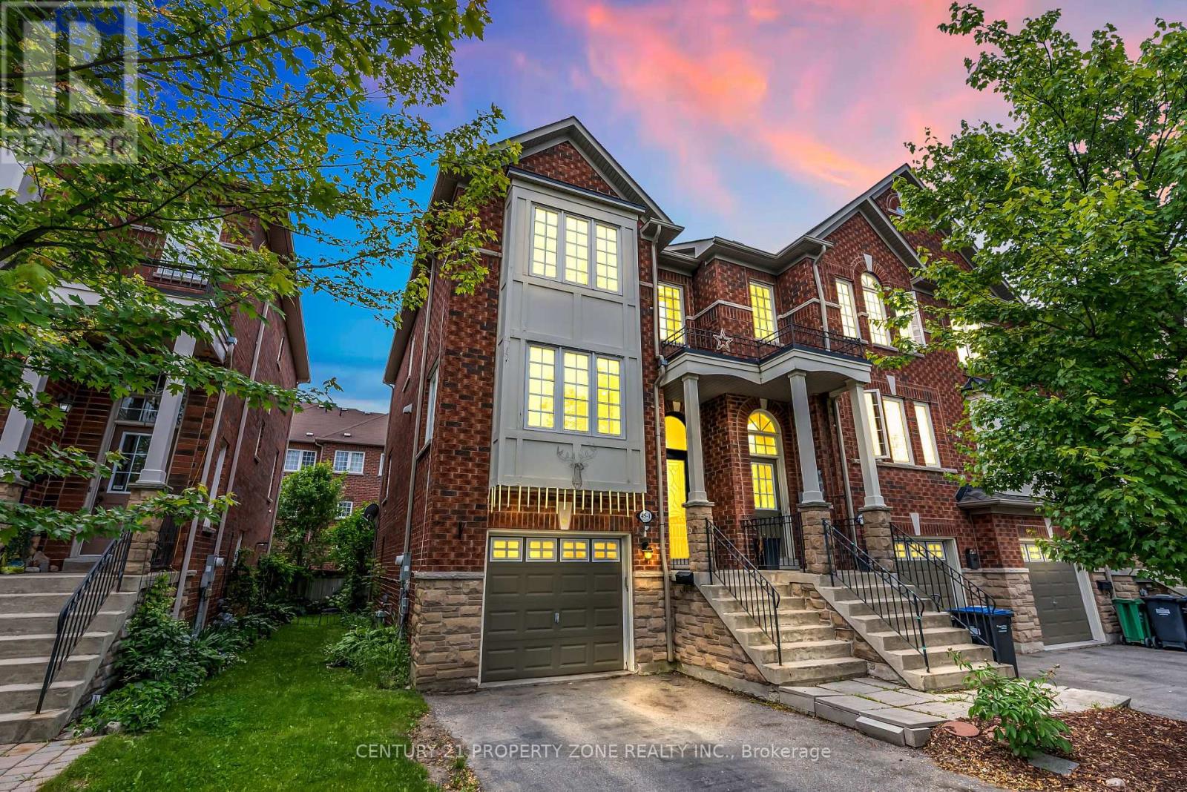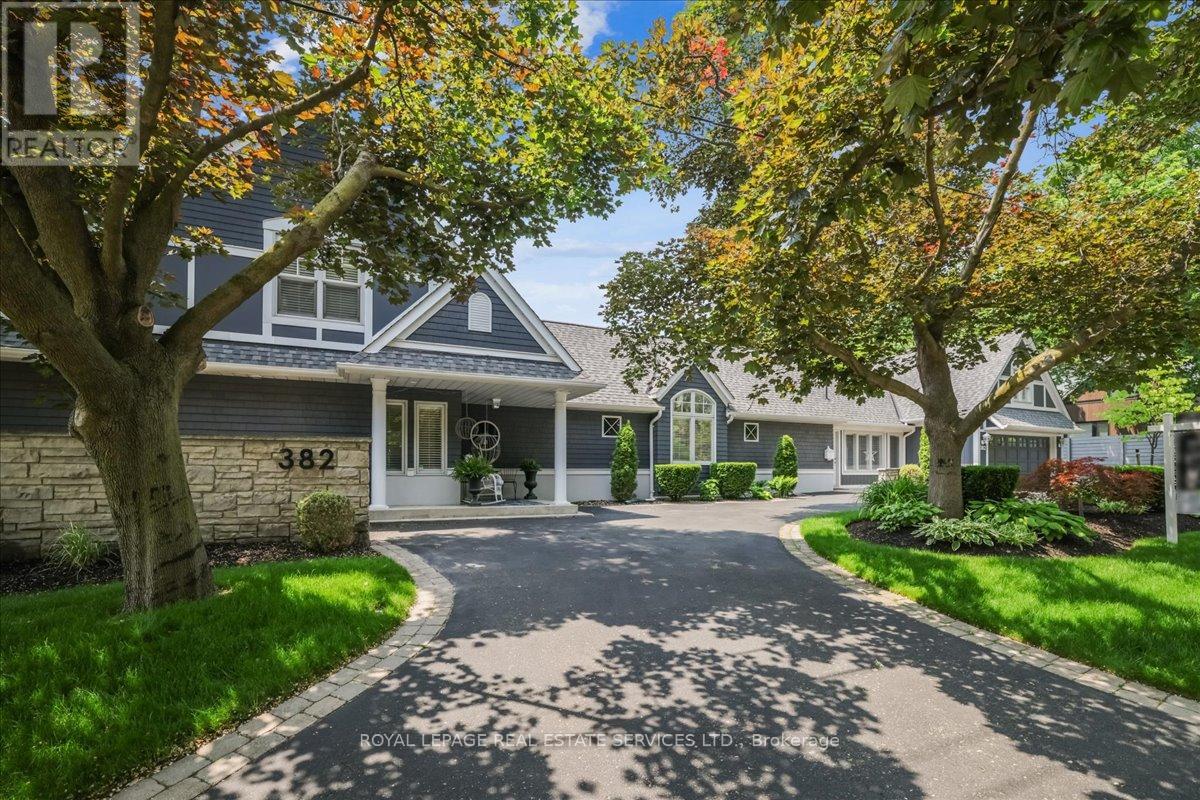1567 Denison Place
Milton, Ontario
Welcome to this exceptional freehold 3-storey townhome located in the sought-after Bowes community. This modern and stylish CARPET FREE home that offers a perfect combination of sophistication and functionality. Sitting on a 21 x 44.09 ft lot, the property features 3 generously sized bedrooms, 2.5 bathrooms, and sleek, upgraded finishes throughout. Step into a spacious great room with contemporary hardwood flooring and pot lights that enhance the open and airy layout. The chef-inspired kitchen boasts quartz countertops, high-end stainless steel appliances, and a grand design ideal for entertaining. The adjacent dining area provides seamless access to a large terrace-perfect for relaxing or hosting guests. Upstairs, the third level offers a serene primary retreat complete with a 3-piece ensuite, walk-in closet, and private terrace for added peace and privacy. Two additional well-appointed bedrooms with closer mirror doors, another 3-piece bathroom, and cathedral ceilings complete the upper level. All bathrooms feature upgraded vanities and premium countertops. Additional highlights include a built-in garage with extra storage and a private driveway for a total of 2 parking spaces, central air conditioning, gas heating. (id:59911)
RE/MAX Twin City Realty Inc.
69 - 1951 Rathburn Road E
Mississauga, Ontario
Charming, fully renovated 3 bedroom, 4 bathroom townhome in desirable Rockwood Village, minutes to Longos, Rockwood Plaza, Etobicoke Creek/border, parks, schools, transit (1 bus to Subway) and other amazing amenities this area has to offer. This lovely home offers open concept layout, modern kitchen, oversized island, quartz countertops, pot lights, direct garage access from the house, walkout to a sun-filled yard, gas BBQ line, finished basement with 3 pc bath, fully equipped laundry room & a fireplace. Huge primary bedroom with 3 pc ensuite, no carpets throughout, tons of storage, amazing location within the complex is all you need. Garnetwood Park at your doorstep offers a variety of recreational activities (eg. tennis and baseball courts, soccer field, kids play pad, fully fenced dog area, and much much more). This home is a must see! Floor plans attached.Charming, fully renovated 3 bedroom, 4 bathroom townhome in desirable Rockwood Village, minutes to Longos, Rockwood Plaza, Etobicoke Creek/border, parks, schools, transit (1 bus to Subway) and other amazing amenities this area has to offer. This lovely home offers open concept layout, modern kitchen, oversized island, quartz countertops, pot lights, direct garage access from the house, walkout to a sun-filled yard, gas BBQ line, finished basement with 3 pc bath, fully equipped laundry room & a fireplace. Huge primary bedroom with 3 pc ensuite, no carpets throughout, tons of storage, amazing location within the complex is all you need. Garnetwood Park at your doorstep offers a variety of recreational activities (eg. tennis and baseball courts, soccer field, kids play pad, fully fenced dog area, and much much more). This home is a must see! Floor plans attached. (id:59911)
Right At Home Realty
8 Shallimar Court
Brampton, Ontario
Nestled on a quiet cul-de-sac in a child-friendly neighborhood, this freshly painted 4+2 bedroom, 6 washroom corner lot home offers the perfect blend of comfort, space, and elegance a true country vibe in the city! With rare dual master bedrooms, this home is ideal for multi-generational living or any growing family. Enjoy a bright, open layout featuring a formal dining room with French doors, sun-filled living room, main floor den, and cozy family room with hardwood floors and a gas fireplace. The renovated eat-in kitchen features stainless steel appliances and a walk-out to a resort-style, landscaped backyard perfect for entertaining over 100 guests, complete with patio space and lush greenery. Upstairs, the primary suite includes a sitting area, walk-in closets, and a luxurious 5-pc ensuite. The second master bedroom offers its own private 3-pc ensuite. Two additional bedrooms share a spacious 5-pc washroom with double sinks. The professionally finished basement includes two bedrooms and two full bathrooms ideal for extended family or income potential. Loaded with renovations and move-in ready, this home is just minutes to Mount Pleasant GO, parks, top-rated schools, and all major amenities. The space, the upgrades, and the serene backyard make this home truly special a rare find in a premium location! (id:59911)
Executive Homes Realty Inc.
12 Goodsway Trail
Brampton, Ontario
This beautifully kept executive 4-bedroom, 4-bathroom home offers the complete package: space, upgrades, and a fully finished basement with a private side entrance. The basement features two generously sized rooms, a full kitchen, a spacious bathroom, and its own laundry. Located in one of Brampton's most sought-after communities, this home is move-in ready and thoughtfully designed. From the moment you arrive, the double door entry and grand foyer set the tone, leading into a bright, open-concept main floor with 9-foot smooth ceilings, hardwood flooring, and elegant oak stairs. Enjoy a large combined living and dining space, a separate family room with a cozy fireplace, and a well-appointed kitchen with stainless steel appliances, quartz countertops, custom backsplash, and ample cabinetry. A spacious breakfast area overlooks the backyard ideal for casual dining and family gatherings. Upstairs, the primary suite offers a peaceful retreat with a large walk-in closet and a 5-piece ensuite. There are 3 additional bedrooms, which all include large windows and closets, a shared full bathroom and an upper-level laundry area for added convenience. With no sidewalk, the driveway comfortably fits 3 cars, plus 1 more in the garage giving you 4-car parking in total. All of this in a quiet, family-friendly neighbourhood close to top-rated schools, parks, shopping, transit, and major highways. Whether youre looking for a beautiful place to call home or the bonus of a fully equipped basement suite, 12 Goodsway Trail has it all. (id:59911)
Ipro Realty Ltd.
1 Leland Avenue
Toronto, Ontario
Sunnylea! Live In or Build New in Prime West Toronto Neighbourhood. Nestled on a quiet, tree-lined street just steps from everything you love about this pocket of West Toronto, 1 Leland Avenue offers a rare opportunity for homeowners, builders, and dreamers alike. Whether you're ready to move right in or envision a custom build, this property delivers. This charming, well-maintained raised bungalow features 3 bedrooms, 2 baths, hardwood floors, a finished basement with direct garage access, and a clean, functional layout that's perfect for today's needs. With excellent frontage and a double garage, the property also holds exciting infill potential-ideal for those looking to build a modern masterpiece in a well-established neighbourhood. Families will appreciate the proximity to top-rated schools, beautiful parks, playgrounds, and local shops. Move in, rent it out, or reimagine it-your future starts here. Our Lady of Sorrows Catholic School ÉÉC Sainte-Marguerite-d'Youville (French Catholic)Bishop Allen Academy (Catholic Secondary)Etobicoke Collegiate Institute Nearby: Islington Golf Club The Kingsway shopping & dining Lothian Avenue splash pad and parkTransit, bike paths, Humber River trails (id:59911)
Royal LePage Terrequity Realty
3 Decker Hollow Circle
Brampton, Ontario
Beautiful well-maintained corner house, approx. 2000 sq.ft. Bright with lots of natural light, situated in very desirable area of Credit Valley.This house offers separate living, dining and family room, open concept kitchen, breakfast area and W/O to Patio. 4 spacious bedrooms, Primary bedroom with ensuite + Walk-In Closet. Upstairs laundry. Carpet-free. Finished basement, big rec. room with den, full bathroom and separate entrance for garage. Double car garage with 7 parking. Close to Mount Pleasant GO Station. Walking distance to Elementary & High School. Must See..!! (id:59911)
Homelife Maple Leaf Realty Ltd.
2965 Mulberry Drive
Oakville, Ontario
2965 Mulberry Dr In The Sought-After Clearview Oakville Neighbourhood. Just Minutes Away From Top-Rated Schools, Parks, Walking trails, Clarkson Go & Major Highways. This Well-Kept 4 + 1 bedroom Detached 2 Storey Home Features Functional Layout, Maple Hardwood Flooring Throughout, Crown Moulding & Laundry/Mudroom On Main Floor. Eat-In Kitchen W/Custom Maple Cabinets, Gas Stove & Large Island With Granite Countertops. The backyard Is A Entertainers Delight, Large Deck, Ample Space For Lounge Chairs/ Patio Furniture, Interlocking Stone, In-Ground Salt Water Pool W/ Waterfall & Cabana W/ 2Pc Washroom. Fully Furnished Basement With 1 Bedroom, Open Living Space, Full Kitchen & 4 Pc Washroom W/ Stand Up Shower. Perfect Home For Multigenerational Family. (id:59911)
Sutton Group Old Mill Realty Inc.
5 - 5725 Tosca Drive
Mississauga, Ontario
Corner unit look like a semi, with dedicated parking spot. Bright & Spacious Townhouse in Desirable Churchill Meadows. Discover this charming 3 bedroom house that offer nearly 1930 sq ft of comfortable living space. Designed for comfort and functionality, this home is perfect for families looking for space, style, and convenience. Enjoy many upgrades through out the house, kitchen floor, pot lights, extended kitchen cabinets & more. Door to garage for convenience. This home boasts a bright, open-concept layout flooded with natural light. Quick access to Highways 403, 407, and 401. Nestled in a family-friendly neighborhood, you'll be close to top-rated schools, lush parks, shopping, and convenient public transit. Explore every detail with our virtual tour! Don't let this gem slip awaymake it your dream home today! (id:59911)
Exp Realty
45 1-Mcmurchy Avenue N
Brampton, Ontario
Welcome to this bright, spacious, and freshly painted 3-bedroom, 3-bathroom freehold corner townhome with no POTL or monthly maintenance fees! Nestled in a highly desirable area of Downtown Brampton, this move-in-ready home features a smart and functional layout, perfect for families, first-time buyers, or investors. Enjoy a modern kitchen with granite countertops, open-concept living and dining with laminate flooring throughout, and a large primary bedroom complete with a private ensuite. The walk-out finished basement offers endless potential ideal for creating a future in-law suite for extended family or extra rental income. Located just minutes from GO/VIA Rail station, and close to shopping centres, top-rated schools, parks, hospitals, highways, and all essential amenities. (id:59911)
Century 21 Property Zone Realty Inc.
382 Trafalgar Road
Oakville, Ontario
Exquisite and reminiscent of New England charm, this lofted bungalow offers breathtaking views and unmatched privacy along Oakville's tranquil 16 Mile Creek. A testament to craftsmanship and design, this waterfront retreat boasts exclusive riparian rights and a private dock, inviting you to embrace the beauty of Oakville's scenic waterways year-round. In winter, skate or ski on the frozen creek or admire the snowy landscape from your sun-drenched living room. In summer, swim, fish, paddle to Oakville Harbour, or relax by the water, this home offers the feel of Muskoka, right in the city. A meticulous 2016 renovation elevated this residence with rich hand-scraped oak floors, solid wood doors, custom millwork, and elegant tray ceilings. The sprawling 1,700 sq. ft. premium Wolf PVC deck includes a hot tub oasis, integrated fire table, and motorized awnings, leading to a dock with a kayak launch, swim ladder, and floating dock. Glass-encased staircases on helical piers deliver striking architectural presence and unbroken sight lines to the creek. Inside, sophistication defines every detail. Floor-to-ceiling windows in the living room frame stunning ravine views and dramatic sunsets, while a gas fireplace with a live-edge mantel adds warmth. The chef's kitchen impresses with a leathered Taj Mahal quartzite island, Wolf and Miele appliances, and an integrated Sub-Zero fridge. Heated floors run throughout, including in the spa-like primary ensuite with marble floors, a rain shower, and double vanity. The lower level offers a linear fireplace, built-in bar, and walkout to the deck. A concrete-lined storage room playfully known as the Bomb Shelter provides additional functionality. Blending natural beauty, refined design, and year-round outdoor living, this one-of-a-kind property is just steps to downtown Oakville and the GO Train offering luxury, serenity, and convenience in equal measure. (id:59911)
Royal LePage Real Estate Services Ltd.
569 Lees Lane
Oakville, Ontario
Fabulous location on sought after street in family friendly Bronte East. No homes in front as you look westward from the living room. Gorgeous pool sized 61 x 131 foot lot. Current owner in home for 64 years. Beautifully maintained. Furnace (12) Shingles (13) Garage roof (23). Opportunity exists to renovate or build your dream home. Three plus bed allows much flexibility. Back entrance allows potential for in-law situation. All lower level windows are on grade, affording plentiful natural light. East/West exposure. Lower level has spacious rec room, bedroom and 3 pc bath. Situated close to well rated elementary and secondary schools. Walk to parks, recreational facilities, 6 minute drive to Bronte GO. Oversized garage with space for car and work shop. Don't miss out! (id:59911)
Keller Williams Edge Realty
66 Crumlin Crescent
Brampton, Ontario
Welcome To This VACANT Semi With A Legal ONE BEDROOM Basement Apartment (POTTENTIAL RENT EXPTECTED : $4700 Plus Utilities) & A SIDE Entrance from The Builder. Walk To Mt. Pleasant Go Station. Come & You'll Fall In Love With This Bright/ Fully Renovated With Quality Upgrades With Eat In Kitchen *Upgrades include Brand New Flooring throughout, 200 amp electrical panel, Pot Lights On The Ground Floor & Upgraded Light Fixtures Iron Pickets With Stained Hardwood Stairs To Match The Flooring. ****Bright, Open Concept Living & Dining Areas, Stainless Steel Appliances & Quartz Counter & Backsplash****Spacious& Bright Bedrooms and Main Bath *Great Credit Valley Location W/Easy Access To Public Transit, Subway, Hospital, Library, Community Centre, Great Schools, Parks, Amazing Shopping, Highway 410,407. It CAN NOT get better than this. (id:59911)
RE/MAX Gold Realty Inc.











