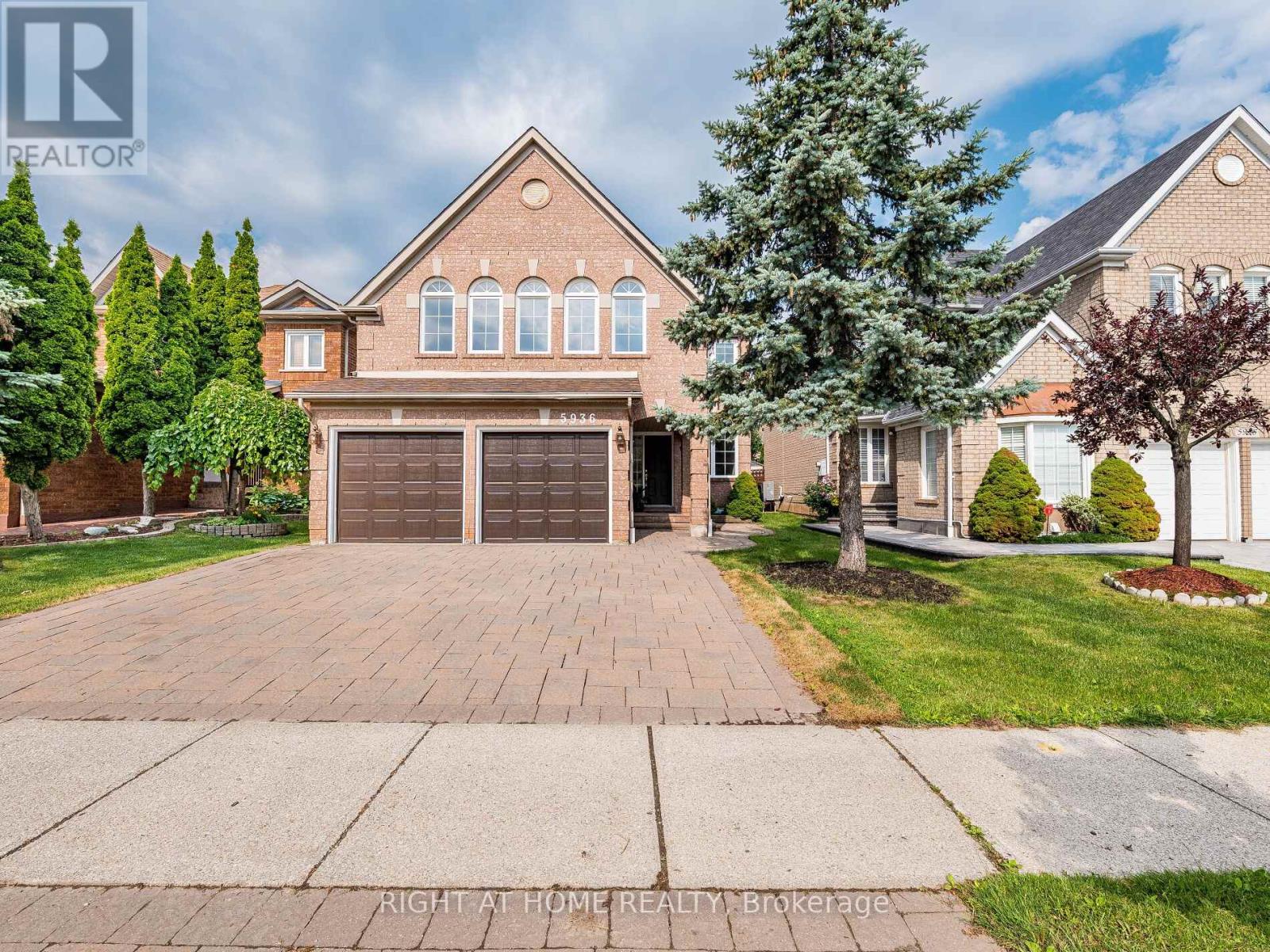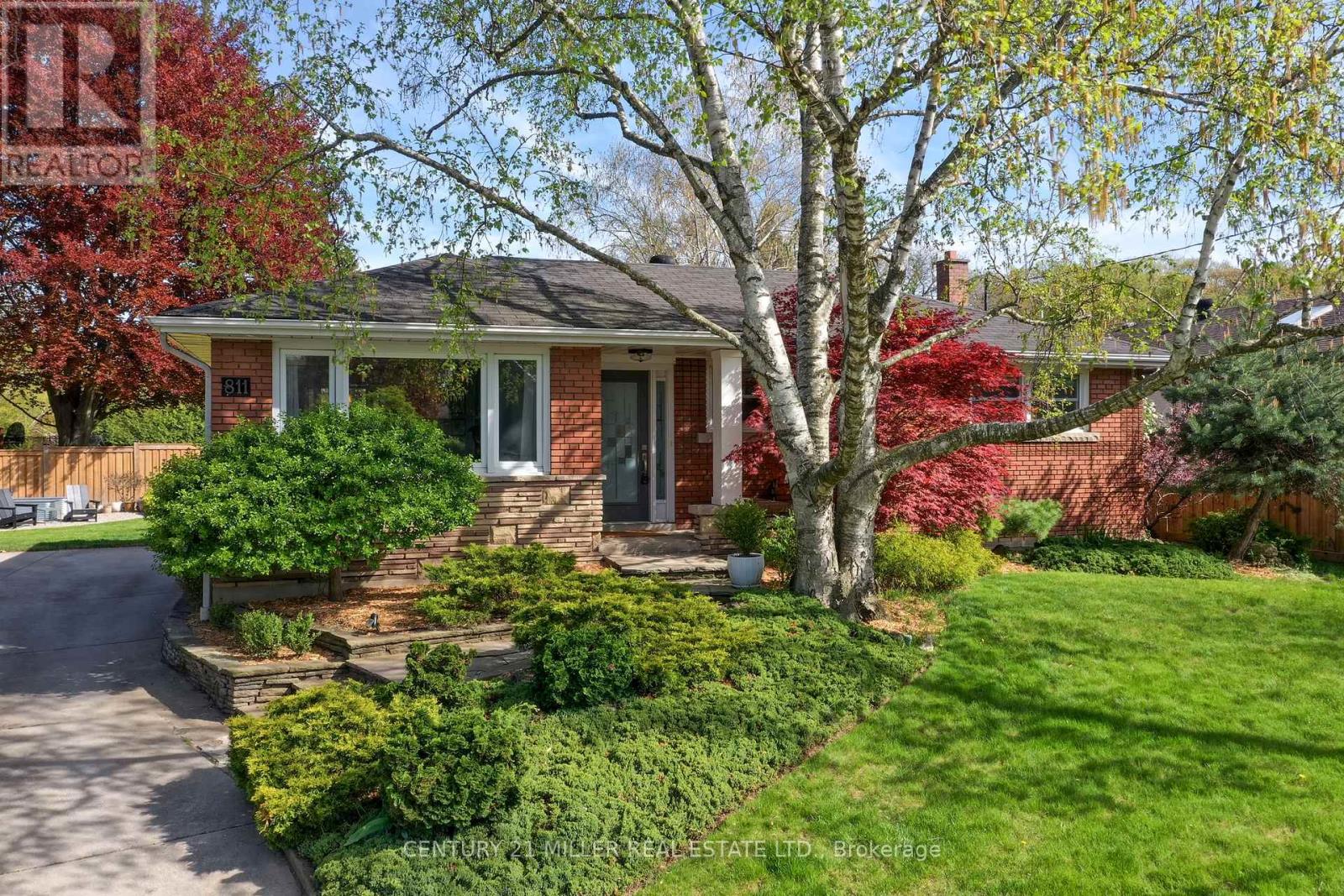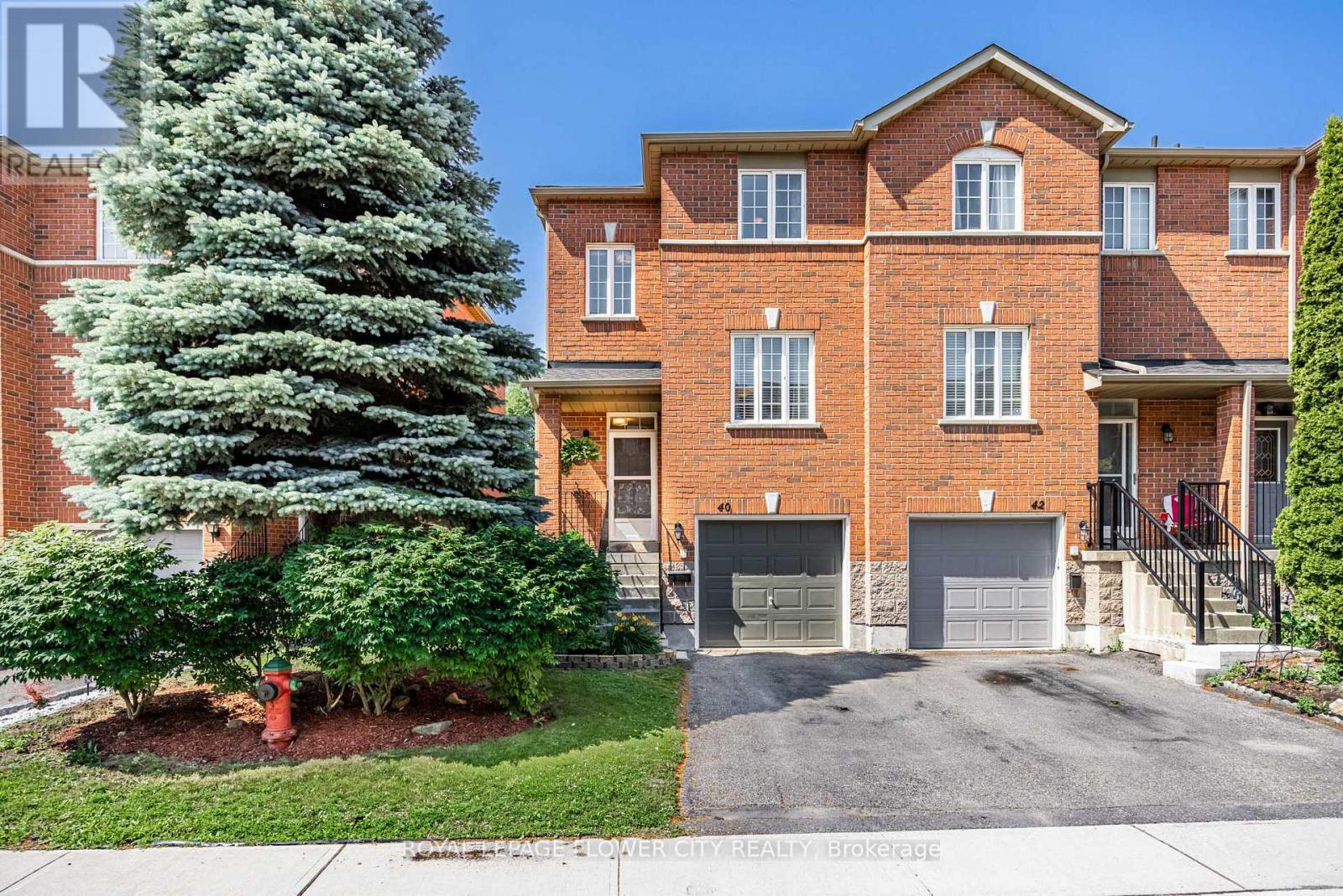397 Gordon Krantz Avenue
Milton, Ontario
Welcome to 397 Gordon Krantz Ave! This bright, detached home in Milton's highly sought-after area offers approximately 2247 sq ft of luxurious living space with no rear neighbors. Featuring four generously sized bedrooms and four bathrooms, the open-concept main floor boasts elegant engineered hardwood flooring, 9-foot ceilings, and stylish light fixtures. The spacious dining room seamlessly flows into a beautiful living room, complete with a cozy fireplace and a walk-out to a spacious, stunning kitchen is a true highlight, featuring timeless white cabinetry, quartz countertops, a classic backsplash, stainless steel appliances, a large breakfast bar, and a walk-in pantry. It opens to a perfect breakfast area. The primary suite offers his and her closets and a luxurious ensuite bathroom. A secondary bedroom also includes an ensuite, while two additional generously sized bedrooms share a further bathroom, ideal for a growing family. Enjoy the convenience of a second-floor laundry room. The basement is a blank canvas ready for your creativity and touch, with the large windows and rec-room-ready package. Located near new neighborhood park with a splash pad, basketball court, and soccer field. Close to the upcoming Milton education village with Wilfrid Laurier University and Conestoga College. (id:59911)
RE/MAX Experts
20 Chetholme Place
Halton Hills, Ontario
Gorgeous freehold town home feels like a semi! A stone walk, lovely landscaping and a covered porch welcome you to this nicely updated 3-bedroom, 4-bathroom home that's been beautifully finished from top to bottom with an eye for style and attention to detail. The main level features 9 ft. ceilings, tasteful flooring, crown molding, pot lights, California shutters and a delightful open concept layout. A spacious living room opens to the breakfast area and is perfect for family time and entertaining. The well-equipped kitchen enjoys shaker style cabinetry with crown detail, sparkling granite counter, stone backsplash, under cabinet lighting, stainless steel appliances and walkout to a large tiered deck and private fenced yard. The powder room and garage access complete the level. The upper level, also with California shutters, offers 3 good-sized bedrooms, the primary with a decadent 5-piece bathroom complete with eye-catching free standing designer tub and glass enclosed shower. The main 4-piece bathroom is shared by the two remaining bedrooms. The finished lower level adds to the living space with a rec room, superbly finished laundry area, 2-piece and storage/utility space. Wrapping up the package is the nicely landscaped and very private yard featuring a party-sized tiered deck with natural gas barbeque hook-up. Situated on a quiet family friendly street with no homes directly across is a big bonus for parking and privacy! Great location. Close to schools, parks, trails, shops and main road for commuters. (id:59911)
Your Home Today Realty Inc.
77 Milkweed Crescent
Brampton, Ontario
Don't miss this incredible opportunity to own a stunning detached home on a quiet, child-safe street in one of Brampton's most desirable neighborhoods! This beautifully upgraded residence features an elegant double glass door entry, a separate formal dining room, a spacious living area, and a bright breakfast nook. The modern kitchen boasts stainless steel appliances, a ceramic backsplash, and a breakfast bar perfect for casual dining. Upstairs, you'll find four generously sized bedrooms, including a luxurious master suite with a 5-piece en-suite and walk-in closet. The fully finished basement offers a separate entrance, a living/dining area, a 3-piece bathroom, and space for two additional bedrooms, ideal for extended family or rental income potential. Situated on a premium lot, this home is just minutes from Hwy 410, Trinity Commons, Peel Hospital, Zum Transit, and premier shopping. Act fast this hot listing wont last long! (id:59911)
RE/MAX Realty Services Inc.
498 Wheat Boom Drive
Oakville, Ontario
Stunning 4-Bed, 4-Bath Detached Home in Sought-After North Oakville!Welcome to this beautifully upgraded home located near Eighth Line and Dundas, nestled in one of Oakvilles most vibrant and family-friendly communities. This sun-filled property features a thoughtfully designed layout with soaring ceilings on the main floor, elegant hardwood flooring, and a modern open-concept kitchen complete with a centre island, quartz countertops, stylish backsplash, premium stainless steel appliances, and a show-stopping chandelier. Enjoy both a cozy family room with a gas fireplace and A private main floor office with French doors and a spacious mudroom add functionality and style. Upstairs, the impressive primary suite offers a large walk-in closet and a luxurious 5-piece ensuite. The second bedroom features its own ensuite bath, while the third and fourth bedrooms share a convenient Jack & Jill bathroom. This 7-year-old home is ideally located close to top-rated schools, parks, public transit, trails, community centres, shopping, and easy access to the GO station. (id:59911)
Right At Home Realty
5936 Greensboro Drive
Mississauga, Ontario
Fully renovated from Bottom to Top, Move-in Ready, Beautiful, Bright, Very Clean, almost 3000 Sq Ft. This Property Offers A Spacious Open Concept Main Floor Living Space With a Large Eat-In Kitchen and Gas Fireplace , Perfect For Entertaining. Formal Dining Room, Magnificent Den/Office With Picture Window. Walk Out To the Garage And Main Floor Laundry. Separate 2nd Floor Family Room With Cathedral Ceilings And Gas Fireplace, Large Bedrooms. Completed Renovations over the last 4 years: Hardwood floors throughout the house, renovated staircases, Renovated Three New Washrooms, New Kitchen, New Porcelain Floors, Pot Lights in the Family Room, Great room, Office Room, and Kitchen. Flat ceiling on the Main Floor, and New Doors. Interlock for the Enterance the drive way. Walk to nearby parks and trails, and enjoy a central location just minutes from Longos, Erin Mills Town Centre, Credit Valley Hospital, Streetsville, and Highways 403, 401, and 407. Highly rated catchment schools; Our Lady of Mercy elementary (7.9/10), Castlebridge Public School (JK-5) Thomas Street Middle School (6-8) St. Aloysius Gonzaga high school (8.7/10), John Fraser High school (9.8/10) (id:59911)
Right At Home Realty
811 Teal Drive
Burlington, Ontario
Welcome to the fabulous Birdland neighbourhood in Aldershot, a great pocket in South Burlington, just a stones throw to the Lake and the Burlington Golf and Country Club! This attractive red brick one level home offers 2,367 square feet of living space over the two levels in this bungalow. Three bedrooms on the main level, with a fourth bedroom in the lower level, perfect size for young families, empty nesters or enjoy it now while you plan to custom build on this generous sunny lot! A comfortable floor plan flows seamlessly from the stylish living room into the dining room with its view into the private rear yard. The bright and cheery kitchen has been freshly painted and offers a warm family atmosphere to bake cookies with the kids. A convenient door out to the rear yard allows you to watch the fun unfolding in the garden! The lower level boasts a family room, woodworking shop and plenty of storage. A fourth bedroom and large laundry room complete this level. Quiet family neighbourhood where kids still play in the street, also on the street is a childrens park complete with play structures! Its an ideal and safe place to raise your family while being close to amenities including great restaurants, shopping and schools. Spacious south-facing backyard is serene and private with lovely rockery pond, room to play and lush gardens/veggie garden beds. Multiple seating areas are perfect to host large family events or a place to escape the hustle and bustle of life. (id:59911)
Century 21 Miller Real Estate Ltd.
5 Sprucewood Road
Brampton, Ontario
Welcome to 5 Sprucewood Road! This Freehold Townhome Has Been Meticulously Maintained Is Waiting For You To Call It Home. Spacious Driveway For Ample Parking. Experience Ultimate Convenience With Access From the Garage to the Lower Level as Well As The Front Yard. Dual Entrance Means You Can Enter From The Lower Level Or Main Floor! Step In From The Main Entrance To Be Greeted By A Practical Layout On the Main Level, which is an Entertainer's Paradise! Conveniently Located Powder Room On The Main Floor. Plenty Of Windows Throughout The Home Flood The Interior With Natural Light. Soaring 9 Foot Ceilings On The Main Level Which Features Pot Lights Throughout. Walkout To The Large Balcony From The Living Room Which Is The Perfect Place To Enjoy A Cup Of Coffee Or For BBQs. The Kitchen Is Super Functional, With An Island That Can Double As A Breakfast Bar, Stainless Steel Appliances, & An Eat-In Area Perfect For The Family. Solid Oak Stairs & Pickets Lead You To The Upper Level Where You Will Find A Spacious Master Bedroom, Featuring A 4 Piece Ensuite, & Walk In Closet. Secondary & Third Bedrooms Are Both Generously Sized & Have Plenty Of Closet Space. Second Full Washroom On Upper Level. This Unit Is Perfect for Both Investors Or End Users! Lower Level Features A Den Which Is Perfect For A Home Office, With The Option To Convert Into An Additional Bedroom. Rarely Offered Storage Area In The Garage. Location! Location! Location! Conveniently Situated Amongst All Amenities While Being Close to Nature. Situated In One of the Most Premium Neighbourhoods of Brampton, Just Steps to All Amenities: Grocery Stores, Banks, Restaurants, Schools, Shopping, Parks, Trails, Trinity Commons Shopping Centre, Turnberry Golf Club & Much More. Steps To Public Transit & Minutes From Highway 410. (id:59911)
Executive Real Estate Services Ltd.
2269 Mountain Grove Avenue
Burlington, Ontario
This charming Burlington townhome is located in the highly sought-after Mountainside neighbourhood, offering the perfect blend of comfort, convenience, and community. Featuring a bright, open concept living and dining area with large windows throughout. Inside you'll find newly installed energy-efficient windows, this home is filled with natural light and designed for everyday living and entertaining. With 3 spacious bedrooms, and sunlit bedrooms that create a warm and inviting atmosphere. Newly renovated kitchen cabinets and storage cabinets in laundry area, new washer & drier. The finished basement includes a versatile recreation room with direct access to a private backyard patio perfect for BBQs, relaxing, or entertaining. A convenient shed adds extra storage space. Swimming pool in the complex perfect for enjoying with the family in the summer. This well-maintained property is just minutes from major highways, the GO Station, Costco, Walmart, Home Depot, gas stations, banks, and Burlingtons top shopping destinations. Enjoy the ease of walking to nearby bus stops, elementary and high schools, parks, bike paths, grocery stores, restaurants, and a variety of services in the two adjacent plazas. This quiet, inclusive, and friendly condominium community offers visitor parking and water included in the fees. Dont miss your chance to make this comfortable and conveniently located townhouse your new home! (id:59911)
Ipro Realty Ltd.
40 - 120 Railroad Street
Brampton, Ontario
Enjoy this End-Unit Townhouse That Feels Like A Semi with Exterior Access To The Backyard From Outside! Backing Onto Green Space With No Homes Behind and Direct Views Of The Park and Cricket Pitch, This Very Well Maintained Home Offers Over 1500 sq ft of Total Living Space With Finished W/O Basement on Lower Level And Gorgeous Backyard Oasis Complete With A Shed For Additional Outdoor Storage. The Bright Breakfast Area Off The Kitchen Walks Out To A Spacious Deck on The Second Floor, Perfect For Summer BBQs and Entertainment. Large Windows Throughout The Home Bring in Abundance of Natural Sunlight. Walking Distance To Brampton Go, Garage Park, Rose Theatre , Chris Gibson Rec Centre. (id:59911)
Royal LePage Flower City Realty
35 Chipwood Crescent
Brampton, Ontario
Spacious Family Home in the Heart of Madoc - A Must See! Welcome to this move-in-ready gem nestled on a quiet, family-friendly crescent in the highly desirable Madoc community of Brampton. This thoughtfully upgraded home offers the perfect blend of comfort, functionality, and location - ideal for growing families, multi-generational living, or savvy investors. The main level features luxury vinyl flooring throughout, creating a modern and low-maintenance living space. The sun-filled layout includes a spacious living and dining area, perfect for family gatherings or entertaining guests. The updated kitchen offers ample cabinetry and a functional layout to meet all your culinary needs. Upstairs, you'll find three generously sized bedrooms, each offering plenty of natural light and storage space. The fully finished basement boasts a versatile 2-bedroom with a separate entrance, providing an excellent opportunity for extended family living or potential rental income. Step outside to your private backyard retreat, complete with a professionally built and insulated storage shed - perfect for all seasons, including winter. The beautifully maintained yard also features a dedicated play area for kids and ample space for outdoor dining, entertaining, or simply unwinding in your own green space. Situated in an unbeatable location, you're just steps away from top-rated schools, scenic parks, and the popular Century Gardens Recreation Centre. Commuters will love the easy access to Highway 410, nearby public transit, and being just minutes from Downtown Brampton and the GO Stationmaking travel across the GTA a breeze. Whether you're looking for a spacious family home or an investment opportunity with income potential, this property has it all. Don't miss your chance to live in one of Brampton's most convenient and family-oriented neighborhoods! (id:59911)
RE/MAX Gold Realty Inc.
4109 Perivale Road
Mississauga, Ontario
Rare 5-Level Back-Split Detached Home in Prime Central Location! * Featuring 4 bedrooms above ground + 3 beds on lower leverl + 3 full bathrooms + 2 laundrys * Aprox 2000 sq.ft above grade (MPAC 1910 S.F) Plus three separate entrances to the lower level * This fully renovated property offers outstanding flexibility and can be divided into 3 separate rental units, each with its bathroom, perfect for mortgage assistance or multi-generational living * Unbeatable Location: Walk to Burnhamthorpe & Rathburn bus stops, GO Station, Yuan Ming Supermarket, and Golden Plaza. One direct bus to the University of Toronto Mississauga campus* Thoughtful upgrades from top to bottom include: Furnace (2022), Newer A/C, Roof (2021), new replaced Vinyl windows, Front & rear vinyl balcony doors (2022), Hardwood and laminate flooring throughout (2022), Stylish upgraded staircase with modern railings (2022), Updated lighting, pot lights, and fresh professional paint (2022). Appliances (2022 upgrade) including: 2 Fridges, 2 Stoves, 2 Washers, 2 Dryers , Dishwasher (id:59911)
Highland Realty
36b Pine Avenue N
Mississauga, Ontario
EXCEPTIONAL LUXURY IN PORT CREDIT. BRIGHT, SPACIOUS & STEPS TO THE LAKE. THIS IMPECCABLY DESIGNED LUXURY SHOW HOME IS IDEALLY SITUATED WITHIN WAKING DISTANCE TO THE LAKE, PORT CREDIT VILLAGE, MARINA & GO STATION. OFFERING OVER 3,600 SQUARE FEET OF EXQUISITELY FINISHED SPACE, THIS BRIGHT & SPACIOUS RESIDENCE REDEFINES MODERN LIVING IN ONE OF MISSISSAUGA'S MOST SOUGHT-AFTER COMMUNITIES. MAIN FLOOR FEATURES STUNNING 10 FOOT CEILINGS! THE HEART OF THE HOME IS A CHEF'S DREAM KITCHEN, SHOWCASING FLOOR-TO-CEILING CUSTOM CABINETRY, PREMIUM STAINLESS STEEL APPLIANCES AND AN EXPANSIVE LAYOUT THAT FLOWS SEAMLESSLY INTO A SUN-DRENCHED LIVING AREA WITH A MODERN FIREPLACE & WALL-TO-WALL BUILT-IN CABINETRY. 2ND FLOOR OFFERS 9 FOOT CEILINGS! BOASTING 4 GENEROUS BEDROOMS & 6 SYLISH WASHROOMS, THIS HOME IS THOUGHTFULLY CRAFTED FOR COMFORT & ELEGANCE. THE PRIMARY BEDROOM SUITE OFFERS SERENE BACKYARD VIEWS & A SPA-INSPIRED 5-PIECE BATHROOM. THE 2ND & 3RD BEDROOMS FEATURE 3 PIECE ENSUITE WASHROOMS & THE 4TH BEDROOM INCLUDES A BUILT-IN CLOSET & A WALK-OUT DECK. AN ADDITIONAL 3 PIECE WASHROOM COMPLETES THE 2ND LEVEL. BASEMENT OFFERS 9 FOOT CEILINGS! STEP INTO THE MASSIVE WALKOUT BASEMENT, COMPLETE WITH A 3 PIECE WASHROOM, LAUNDRY AREA, STORAGE SPACE & ACCESS TO A PRIVATE, PROFESSIONALLY LANDSCAPED BACKYARD FEATURING A COMPOSITE DECK - PERFECT FOR ENTERTAINING OR RELAXING IN LOW-MAINTENANCE LUXURY. OTHER HIGHLIGHTS INCLUDE: 2 SKYLIGHTS & OVERSIZED WINDOWS THAT FLOOD THE SPACE WITH NATURAL LIGHT, EXTRA WIDE DRIVEWAY FITTING UP TO 5 VEHICLES, ELEGANT FINISHES & SUPERIOR CRAFTSMANSHIP THROUGHOUT, PROXIMITY TO MAJOR ROUTES, TOP-RATED SCHOOLS, PARKS & LOCAL AMENITIES. THIS IS MORE THAN A HOME - IT'S A LIFESTYLE. LIVE LUXURIOUSLY BY THE LAKE IN A COMMUNITY KNOWN FOR ITS CHARM, VIBRANCY & UNBEATABLE LOCATION. (id:59911)
International Realty Firm











