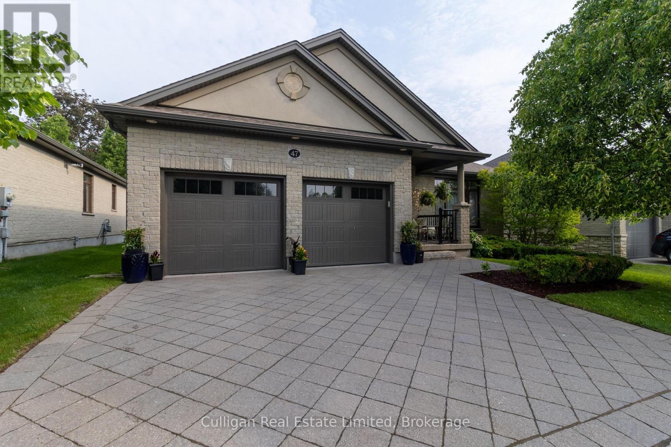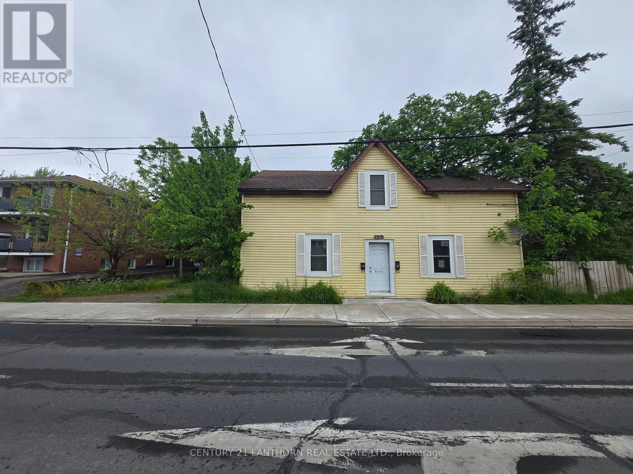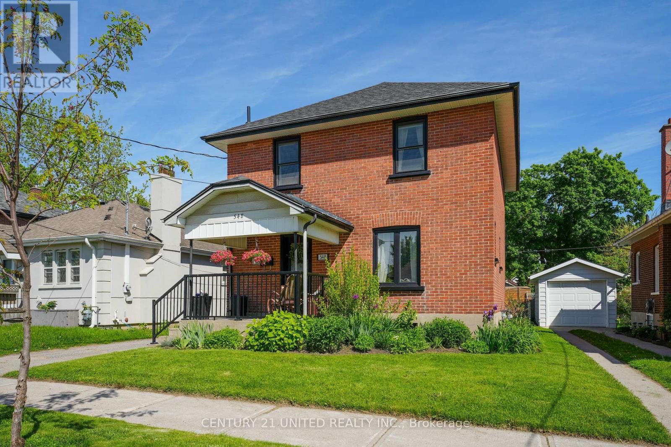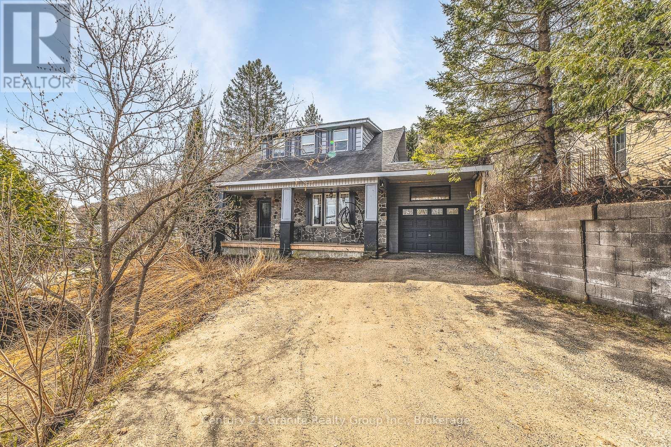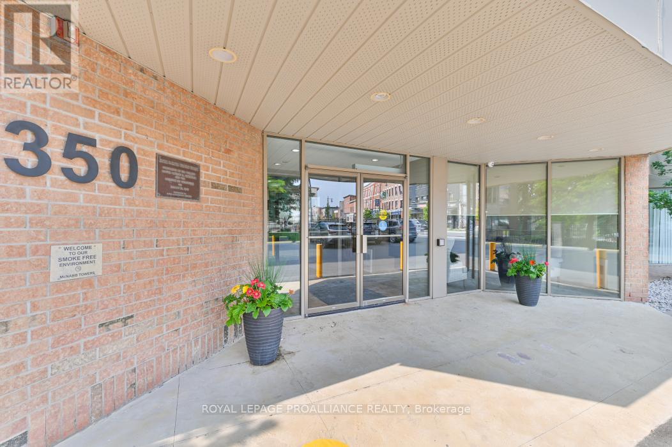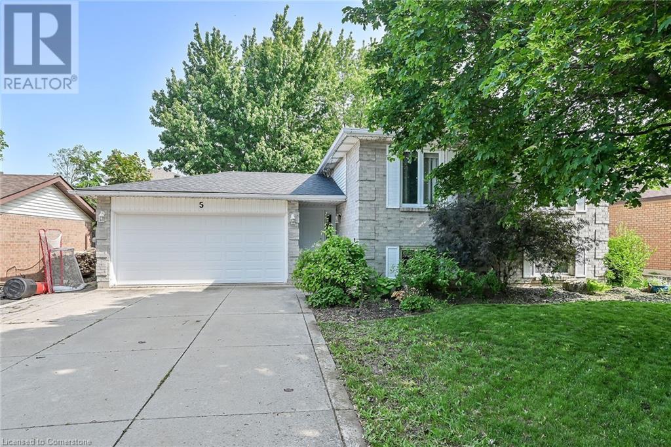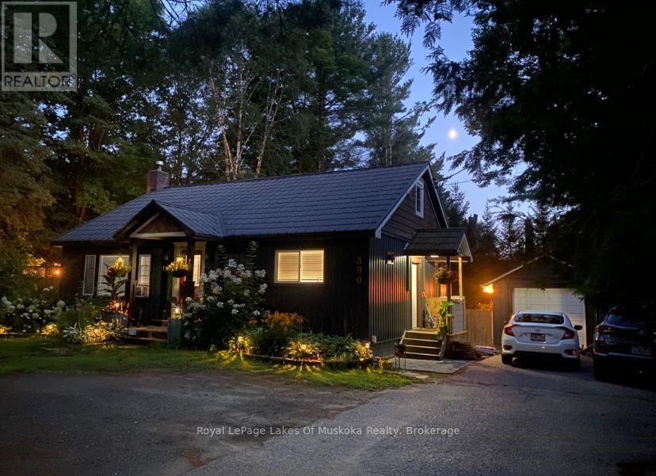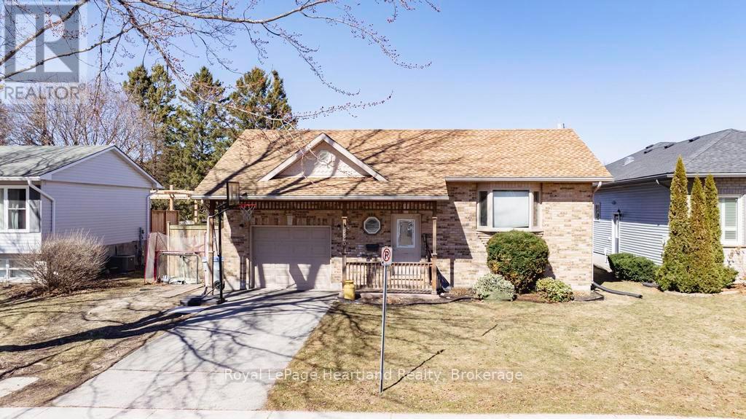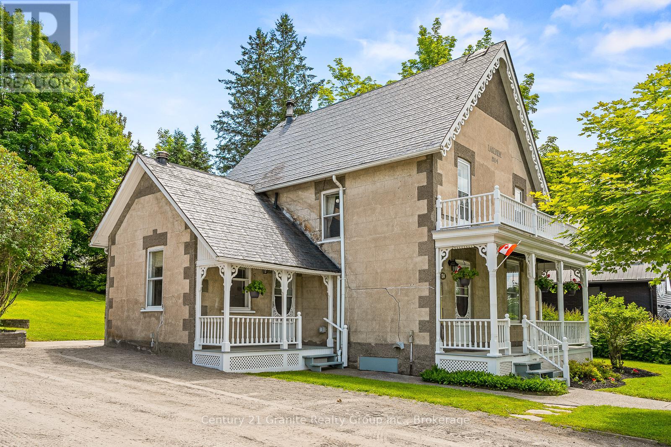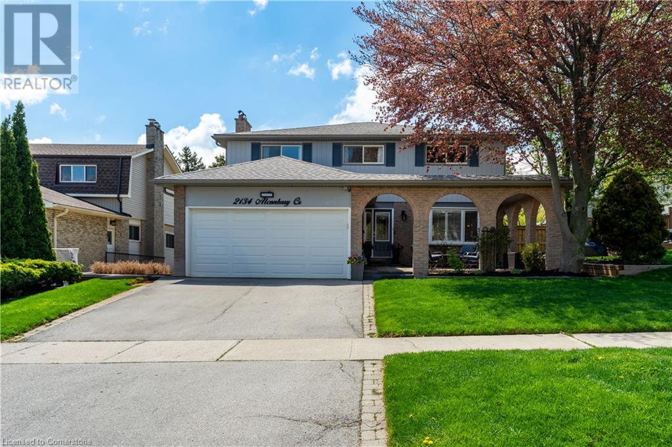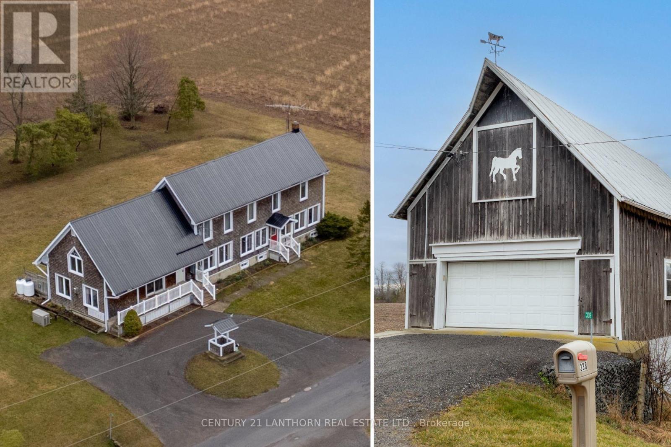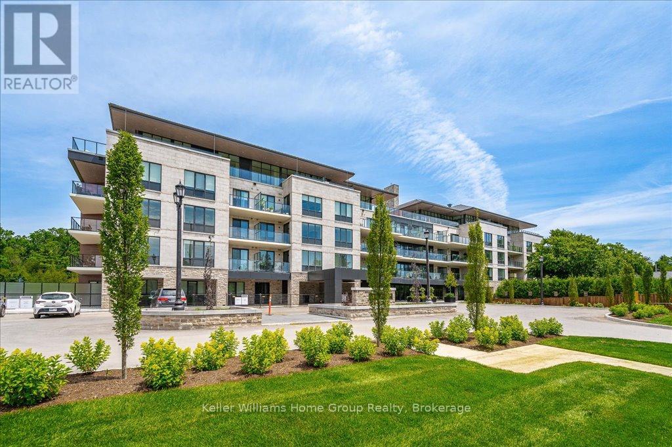512 Whites Road
Quinte West, Ontario
Welcome to 512 Whites Road, a charming brick side-split tucked away on a spacious and private lot in the peaceful countryside of Quinte West. Perfectly blending comfort, character, and room to grow, this warm and inviting home is surrounded by mature trees and open skies, offering a quiet lifestyle just minutes from town conveniences. From the moment you arrive, you'll appreciate the sense of space, with a wide driveway, attached garage, and beautiful curb appeal. Inside, the main floor welcomes you with a bright and cozy living room, a dedicated dining area for family meals, and a functional kitchen with ample storage and prep space. Large windows throughout invite natural light and create an airy, welcoming atmosphere. Upstairs, you'll find three restful bedrooms and a full bathroom, ideal for families or guests. Downstairs, the finished lower levels provide even more space to unwind or entertain, with a generous recreation room, additional living areas, and a roughed-in bathroom offering future potential for a second full bath. The backyard is truly a retreat, with nearly half an acre of outdoor space to garden, play, or relax in the fresh country air. Whether you're hosting a summer barbecue, enjoying a quiet morning coffee on the lawn, or simply soaking in the peaceful surroundings, this property offers the kind of privacy and tranquility that's hard to find. This home combines the best of rural living with easy access to Belleville, Trenton, CFB Trenton, schools, shopping, and Highway 401. 512 Whites Road is more than a house - its a place to plant roots and enjoy life at a gentler pace. Don't miss your opportunity to make this amazing property your next home! (id:59911)
Exp Realty
47 - 181 Skyline Avenue
London North, Ontario
A rare opportunity to purchase a stunning bungalow in Stonebrook, one of the most sought-after vacant land condominiums in London. The home is 1600 square feet on the main level with a recently finished basement that includes the addition of heated floors and a cozy fireplace in the den. The heated tiles extend throughout the added kitchenette and 3-piece bathroom. The basement also features 2 additional bedrooms and a workshop with a built-in workbench for woodworking and/or other projects and hobbies. On the main level the 9-foot ceilings add to the open concept feel and allow for large windows overlooking a private back yard complete with a deck and a gas line for the BBQ. The kitchen showcases a large island with granite counter tops and breakfast bar seating, all modern appliances including a gas stove. The main floor Master bedroom is complete with massive European style tilt and turn windows and a gorgeous ensuite and walk in closet. The 2-car garage has also been updated, adding new garage doors and insulation throughout, as well as an electric heater to quickly and efficiently heat to your comfort. The condo fee of $340 a month covers maintenance of the grounds such as snow removal right to your door, grass cutting, and a sprinkler system to keep your home looking pristine year-round. The location is quiet, yet still close to all amenities. Book a showing and see this rare find for yourself. (id:59911)
Culligan Real Estate Limited
188 Dundas Street W
Quinte West, Ontario
Opportunity knocks with this value-add legal duplex located in the heart of Trenton. 188 Dundas Street W. offers strong potential for those looking to renovate and capitalize on future income. One unit is in need of significant updates, while the second unit has been gutted and awaits your vision. With separate entrances, a spacious lot, and a solid structure, this property is ideal for a full overhaul to bring both units to market rent. Located close to downtown amenities, transit, and schools, this is a rare chance to build through improvements. Bring your contractor and unlock the potential. (id:59911)
Century 21 Lanthorn Real Estate Ltd.
57 Victoria Street
Kincardine, Ontario
Welcome to this beautifully maintained one-owner home nestled in the heart of Inverhuron, where pride of ownership shines throughout. The main floor features a warm and inviting sunroom that opens onto a stunning backyard oasis perfect for morning coffee or evening relaxation. The bright living room offers a cozy place to unwind, with a peek of the lake just beyond the trees. With 2 spacious bedrooms on the main level and an additional 2 bedrooms in the fully finished basement, there's room for family and guests alike. The lower level also includes a 3-piece bathroom, a generous family/rec room with a fireplace, and a dedicated office space, ideal for working from home or hobbies. Outside, you'll fall in love with the elegant yard bursting with beautiful flowers and mature trees. Soak in the serenity from your private hot tub, surrounded by nature and backing onto a protected forest for total privacy. A detached 2-car garage offers ample storage and parking, with additional space for vehicles and toys, plus a handy garden shed for your tools and lawn mower. Located just minutes from the beach in the quaint lakeside community of Inverhuron, and only a short drive to nearby amenities, 5 minute walk to the beach, minutes to Inverhuron park, short 7 minute drive to Bruce Power and 15 minutes to Kincardine. This home truly offers the best of both worlds, tranquil cottage living with everyday convenience. (id:59911)
Keller Williams Realty Centres
30 Mackenzie John Crescent
Brighton, Ontario
This home is to-be-built. Check out our model home for an example of the Builders fit and finish. Photos are sample photos. Did you love our model home and want to build that plan with a walk out basement on a premium lot backing onto greenspace? This is it!~ Fully finished up and down this hickory plan boasts approximately 1654 square feet (just on the main floor). Featuring a stunning custom kitchen with island, spacious great room, walk-out to back deck, primary bedroom with walk-in closet, 9 foot ceilings, upgraded flooring. These turn key homes come with an attached double car garage with inside entry and sodded yard plus 7 year Tarion New Home Warranty. Located less than 5 mins from Presqu'ile Provincial Park with sandy beaches, boat launch, downtown Brighton, 10 mins or less to 401. Customization is still possible. Diamond Homes offers single family detached homes with the option of walkout lower levels & oversized premiums lots. **EXTRAS** Development Directions - Main St south on Ontario St, right turn on Raglan, right into development on Clayton John (id:59911)
Royal LePage Proalliance Realty
31 Mackenzie John Crescent
Brighton, Ontario
This home is to-be-built. Photos are sample photos. Check out our model home for an example of the Builders fit and finish. Welcome to the Applewood model in Brighton Meadows! This home is fully finished up and down situated on a corner lot with 4 bdrms, 3 baths, approximately 1400 sq.ft on the main floor. Featuring a stunning custom kitchen with island, spacious great room, walk-out to back deck, primary bedroom with walk-in closet, 9 foot ceilings, upgraded flooring. These turn key homes come with an attached double car garage with inside entry and sodded yard plus 7 year Tarion New Home Warranty. Located less than 5 mins from Presqu'ile Provincial Park with sandy beaches, boat launch, downtown Brighton, 10 mins or less to 401. Customization is still possible. Diamond Homes offers single family detached homes with the option of walkout lower levels & oversized premiums lots. **EXTRAS** Development Directions - Main St south on Ontario St, right turn on Raglan, right into development on Clayton John (id:59911)
Royal LePage Proalliance Realty
38 Mackenzie John Crescent
Brighton, Ontario
This home is to-be-built. Check out our model home for an example of the Builders fit and finish. Photos are sample photos. Welcome to the Chestnut model in Brighton Meadows! This home is fully finished up and down with 4 bdrms (3 on main level), 3 baths, approximately 1578 sq.ft on the main floor. Featuring a stunning custom kitchen with island, spacious great room, walk-out to back deck, primary bedroom with walk-in closet, 9 foot ceilings, upgraded flooring. These turn key homes come with an attached double car garage with inside entry and sodded yard plus 7 year Tarion New Home Warranty. Located less than 5 mins from Presqu'ile Provincial Park with sandy beaches, boat launch, downtown Brighton, 10 mins or less to 401. Customization is still possible. Diamond Homes offers single family detached homes with the option of walkout lower levels & oversized premiums lots. **EXTRAS** Development Directions - Main St south on Ontario St, right turn on Raglan, right into development on Clayton John (id:59911)
Royal LePage Proalliance Realty
548 Douglas Avenue
Peterborough Central, Ontario
FIRST TIME BUYERS & YOUNG FAMILIES! Welcome to 548 Douglas Ave -- where modern design meets timeless charm. Step into a beautifully updated home, with the main floor featuring an inspiring kitchen with stainless steel appliances, a spacious centre island, views to the back yard, and an open-concept living and dining area with walkout to the back deck, perfect for entertaining. Upstairs, you'll find three generous bedrooms, a 4-piece bathroom, and the added bonus of second-floor laundry. The unfinished basement -- with a 3-piece bathroom already in place - offers endless possibilities . Set in a mature, family-friendly neighbourhood close to schools, parks, shopping, and transit, this home delivers comfort, versatility, and curb appeal. Whether you're a first time buyer or a young family this is the one you've been waiting for! Don't miss out - book your personal viewing today! (id:59911)
Century 21 United Realty Inc.
1036 Shirleys Road
Dysart Et Al, Ontario
Welcome to your charming lakeside retreat on the serene shores of Haliburton Lake! This cozy cottage offers the perfect blend of rustic charm and modern comfort, providing an idyllic escape from the hustle and bustle of everyday life. With three bedrooms, ideal for accommodating family and friends, and a well-appointed bathroom, this retreat ensures everyone enjoys comfort and convenience during their stay. The 1,374 square feet property boasts southern exposure, bathing the cottage in natural sunlight and offering breathtaking views of the shimmering lake. Situated on a level lot, outdoor activities abound with easy access to the hard packed, ripple sand beach for swimming, boating, or simply soaking in the tranquility of lakeside living. Whether you're lounging on the spacious deck or roasting marshmallows around the fire pit, this cottage provides endless opportunities for relaxation and recreation. Conveniently located steps away from the marina, restaurant and gift shop, yet secluded enough to provide a true sense of escape, this Haliburton Lake retreat is the perfect place to create lasting memories with family and friends. Don't miss your chance to own this slice of paradise - schedule your viewing today! High speed internet available. (id:59911)
Century 21 Granite Realty Group Inc.
2563 7th Avenue E
Owen Sound, Ontario
This well-maintained raised bungalow offers 4 bedrooms, 2 full bathrooms, and a layout designed for comfortable living. Located in a popular east side neighbourhood of Owen Sound, you'll love the convenience of being close to schools, shopping, and restaurants. Inside, the home features an open-concept main floor with a beautiful kitchen, vinyl plank flooring throughout, and large windows that let in plenty of natural light. The spacious living and dining areas make everyday living and entertaining a breeze. Downstairs, you'll find a generous family room with a walkout to the fully fenced backyard perfect for kids, pets, or hosting guests. Relax year-round in the covered outdoor area, complete with a hot tub (2020). The 1.5-car garage provides ample storage and parking. Built in 2006 and lovingly cared for, this home has seen many updates, including a new roof scheduled for completion in July included in the price. With efficient gas heating and a move-in-ready condition, its the ideal choice for families or anyone seeking comfort, convenience, and value. Don't miss your chance to own this gem in a sought-after area! Annual utilities (Hydro $1772 / Gas $926 / Water $1019) (id:59911)
Sutton-Sound Realty
690 Mountain Street
Dysart Et Al, Ontario
Welcome to this character-filled 1920s gem nestled right in the vibrant town of Haliburton. Offering the perfect blend of vintage charm with modern convenience, this spacious 5-bedroom, 2-bathroom home is ideal for families, or those looking for a stylish retreat with plenty of room to grow. Begin your mornings or unwind in the evenings on the large covered front porch perfect for enjoying a coffee, reading a book, or simply watching the world go by. Inside, you'll find 10-foot ceilings and large windows in the living room, flooding the space with natural light. The updated kitchen features a walk-out to the backyard, leading to a generous terrace that is perfect for outdoor dining, entertaining, or relaxing in your private oasis. The basement is partially finished, offering additional space for a rec room, home gym, office, or play area giving you flexibility to customize the home to your needs. Modern upgrades throughout the home provide comfort and peace of mind, including a drilled well, town sewer, and 200 amp hydro service. The attached garage adds everyday convenience, while two large sheds offer plenty of storage for tools, gear, or seasonal items. Set on a beautifully landscaped lot with mature trees and towering 8-foot pampas grass, this property offers a rare combination of in-town living with a true sense of privacy and tranquility, just a short walk from shops, restaurants, Head Lake park, the Haliburton arena, and all other local amenities. This home offers unlimited possibilities; not only is it a perfect family home, but could easily be converted to a duplex for rental opportunity, a lovely bed and breakfast, or great for retirees wanting one floor living! A rare find in an unbeatable location; don't miss your opportunity to own a piece of Haliburton history. (id:59911)
Century 21 Granite Realty Group Inc.
23 Spruce Gardens
Belleville, Ontario
Welcome to 23 Spruce Gardens! This bright and spacious basement apartment offers a private separate entrance and a modern open-concept layout combining the living, dining and kitchen areas- perfect for comfortable living. Featuring 2 well sized bedrooms, and a full 3-piece bathroom, and separate laundry room for your convenience. Rent includes all utilities: water, sewer, hydro, heat/AC, internet and 1 parking space. A great opportunity to enjoy a quiet, self- contained unit in a desirable neighbourhood! (id:59911)
Royal LePage Proalliance Realty
405 - 350 Front Street
Belleville, Ontario
Welcome to this beautifully maintained 2 bedroom, 2 bathroom condo in one of Belleville's desirable buildings. Each spacious bedroom features its own 4-piece ensuite, providing ultimate privacy and comfort-perfect for professionals, roommates or guests. Step into the galley-style kitchen complete with pullout drawers, a lazy susan and cabinetry that maximizes storage. Enjoy cooking with a full suite of stainless steel appliances including a built-in microwave, fridge, stove and dishwasher. The open counter bar area seamlessly connects the kitchen to the main living space-ideal for entertaining or casual dining. The unit offers a smart, functional layout with natural light pouring in. All the conveniences of downtown Belleville living just steps away-cafes, shops, waterfront trails, and more (id:59911)
Royal LePage Proalliance Realty
5 Clare Innis Court
Caledonia, Ontario
Nestled on a peaceful court in one of Caledonia's most desirable neighborhoods, this immaculate 2+1 bedroom home offers the perfect blend of comfort, charm, and pride of ownership. Step inside the spacious foyer and be welcomed by a warm, open-concept living space featuring rich hardwood flooring and an abundance of natural light. The dining area opens to a private deck, perfect for morning coffee or summer entertaining. The kitchen boasts beautiful maple cabinetry, granite countertops, and functional flow for everyday living. The main level includes a generously sized primary bedroom, a second bedroom or large walk in closet, and a stylish 4-piece bath. Downstairs, enjoy the cozy ambiance of a fully finished rec room with a n/g fireplace, an additional bedroom, and a 3-piece bath—ideal for guests or growing families. The lower level is complete with a bright and practical laundry room. Additional features include a double car garage with inside entry, concrete driveway, a fully fenced backyard, and a large garden shed for added storage This lovingly maintained home is move-in ready and waiting for its next chapter. Don't miss your chance to live in one of Caledonia's hidden treasures! (id:59911)
RE/MAX Escarpment Realty Inc.
390 Manitoba Street
Bracebridge, Ontario
Everything is newly renovated and waiting for the family that wants it all including walking distance to the Town of Bracebridge yet, a feel like you are in the country. The property offers plenty of parking and then you are whisked inside the fenced yard and surrounded by nature. There is the coolest bunkie ever just waiting for the day to sit and relax and watch a movie, or play a game and forget you are in town. Then, as you walk through the door and enter a fully renovated, custom home you are surrounded by all the comforts you need. Some of the features include coffered ceiling in the kitchen, heated floors in the kitchen and baths, gas boiler heating ( super efficient), 2 full custom bathrooms, oversizedbedrooms and so much more. Your kitchen offers every modern finish and sightlines for the chef and the floors are heated!! The hardwood flooring runs throughout the home and adds such a warm feeling to your living space. The side garden door lets you access your fenced yard and enjoy the deck and the large yard where everyone has room to play. The primary suite is upstairs and nicely tucks you into your personal space with storage galore. The fully finished lower level offers an office space, gym area, 4th bedroom and large rec room and more storage! Dont be fooled by the baseboards, they are not electric but are boiler baseboards so the heating bills wont stress you in the winter. Please note the lot lines on the survey as the current fencing is well within those lines. This property also has a detached garage and a great turn around for easy ingress/egress to the property. Municipal water/sewer and natural gas. Walking distance to town. Close to schools. (id:59911)
Royal LePage Lakes Of Muskoka Realty
4388 Henderson Road
Frontenac, Ontario
This MOVE IN READY, 2-storey country home HAS A NEW PRICE!! This property offers incredible value on nearly 2 acres, just minutes from both Kashwakamak Lake and Big Gull Lake. With 4 bedrooms and 2 bathrooms, its the perfect setup for first-time buyers or a growing family seeking space and privacy. The warm ambiance of the wood stove, along with a screened-in porch and covered front porch, invites you to relax and soak up the rural surroundings. Outside, a peaceful pond adds to the tranquil setting, and the impressive detached garage (28 x 24)with soaring 12 ceilings & an attached carport offers endless possibilities for hobbies, storage, or workspace. Whether you're dreaming of a workshop, storing recreational gear, or starting a side hustle, this space delivers. With mini-splits installed in 2022 for efficient heating and cooling, and located on a school bus route, this property offers an easy, comfortable lifestyle at a price that's hard to beat for a house and shop combo. (id:59911)
Royal LePage Proalliance Realty
223 Bennett Street E
Goderich, Ontario
Welcome to 223 Bennett Street East, a charming family home located in the heart of Goderich, Ontario. This spacious residence boasts 3+1 bedrooms, with the fourth bedroom conveniently situated in the fully finished basement, offering ample space for family and guests. The home includes three full bathrooms, one of which is the primary ensuite, ensuring comfort and convenience for all. The property features an attached one-car garage, providing direct access to the home while offering additional storage space. Step outside to discover a fully fenced, large backyard, perfect for children to play or for hosting family gatherings. The deck is an ideal spot for summer barbecues or simply relaxing with a good book. Located in a fantastic neighborhood, this home is just a short walk from the YMCA, Goderich Public School, Goderich District Collegiate Institute (High School), and St. Marys Goderich Catholic School. You'll also find grocery stores and the vibrant downtown core within close proximity, making everyday errands a breeze. This property is perfect for growing families seeking a welcoming community and a comfortable living space. With its ideal location, spacious layout, and outdoor amenities, 223 Bennett Street East is ready to be your family's new haven. Don't miss out on the opportunity to make this house your home! (id:59911)
Royal LePage Heartland Realty
134 Highland Street
Dysart Et Al, Ontario
Welcome to "The Lakeview", one of Haliburton's original homes that has been lovingly cared for and meticulously maintained by the same family for over 40 years. Located in one of the most prized commercial locations in Haliburton County, directly across from Head Lake Park in downtown Haliburton offering unparalleled exposure on one of Haliburton's busiest thoroughfares and stunning vistas over Head Lake. Full of character and old world charm, this two-unit residential building with coveted commercial zoning offers unlimited potential for any type of buyer and would make an excellent commercial site, residential home or income property. Originally built in 1904, the building currently offers two completely separate apartments, each with their own separate entrance, kitchen, living room, laundry, and each having two bedrooms and one bathroom, plus private balconies and patios. In addition, each unit is separately metered and each has their own hot water tank for ultimate ease. Perfectly suited for investors seeking a versatile property with promising rental income potential or entrepreneurs looking to establish their business in a vibrant setting. This is a once in a lifetime opportunity to not only own commercial property in downtown Haliburton, but to also acquire an iconic piece of Haliburton's history. (id:59911)
Century 21 Granite Realty Group Inc.
134 Highland Street
Dysart Et Al, Ontario
Welcome to "The Lakeview", one of Haliburton's original homes that has been lovingly cared for and meticulously maintained by the same family for over 40 years. Located in one of the most prized commercial locations in Haliburton County, directly across from Head Lake Park in downtown Haliburton offering unparalleled exposure on one of Haliburton's busiest thoroughfares and stunning vistas over Head Lake. Full of character and old world charm, this two-unit residential building with coveted commercial zoning offers unlimited potential for any type of buyer and would make an excellent commercial site, residential home or income property. Originally built in 1904, the building currently offers two completely separate apartments, each with their own separate entrance, kitchen, living room, laundry, and each having two bedrooms and one bathroom, plus private balconies and patios. In addition, each unit is separately metered and each has their own hot water tank for ultimate ease. Perfectly suited for investors seeking a versatile property with promising rental income potential or entrepreneurs looking to establish their business in a vibrant setting. This is a once in a lifetime opportunity to not only own commercial property in downtown Haliburton, but to also acquire an iconic piece of Haliburton's history. (id:59911)
Century 21 Granite Realty Group Inc.
2134 Alconbury Crescent
Burlington, Ontario
This beautiful home is nestled in the highly sought-after, family-friendly Brant Hills neighbourhood. Homes in this close-knit community are rare, making this one a special find.The home is meticulously maintained and thoughtfully designed with family gatherings in mind. Upon arrival notice the courtyard seating area perfect for morning coffee. Enter the home through a welcoming foyer featuring a beautiful hardwood staircase. The spacious living room and dining room are ideal for entertaining large crowds, while an additional family room with a gas fireplace is perfect for cozy evenings in.The inviting kitchen boasts built-in appliances, tasteful granite countertops, and sliding glass doors that lead to your backyard haven. This yard has it all, featuring an interlock patio, an in-ground pool, hot tub, and outdoor party bar. It’s the perfect setting for hosting friends and family. Enjoy hot summer days poolside and beautiful summer evenings on the patio.The second floor features five spacious bedrooms and two full bathrooms, making it perfect for a growing family or hosting guests or extended family. The finished basement offers additional living space, perhaps a teen retreat, with an abundance of storage space to meet all your needs.This turnkey home is the complete package, and the community of Brant Hills is renowned for its wonderful, top-tiered schools, parks, community centres, shopping, and quick access to highways. Pool season is upon us, and this home will not disappoint. (id:59911)
RE/MAX Escarpment Realty Inc.
2100 Lansdowne Street
Cavan Monaghan, Ontario
Great opportunity, large 12-acre parcel of vacant land is available on Lansdowne at the west edge of Peterborough, just west of Hemming Ltd. This property features excellent zoning for multi-use development and offers convenient access to Highway 115 and the 401. It consists of two separate lots within Cavan Township, with new zoning recommendation by Cavan/Monaghan township to amend the official plan to create 'employment area' allowing for more uses. (id:59911)
RE/MAX Hallmark Eastern Realty
3 Gibson Place
Port Hope, Ontario
Nestled at the end of a cul-de-sac in one of Port Hopes most sought-after neighborhoods, this stunning 3+1 bedroom home offers space, comfort, and versatility for the whole family. Boasting a bright and functional kitchen, gleaming hardwood floors, and an inviting layout, this home is designed for both everyday living and entertaining. The in-law suite with a separate entrance was previously rented for $1,800.00 per month and opens the doors to many possibilities, and provides the perfect space for extended family or guests, offering privacy and convenience. Step outside to your private backyard oasis, where a beautiful on ground pool awaits, ideal for summer relaxation and gatherings. With its prime location, spacious design, and exceptional features, this home is a rare find. Don't miss your opportunity to live in a peaceful yet connected community in Port Hope! (id:59911)
RE/MAX Impact Realty
338 Cold Creek Road
Prince Edward County, Ontario
This 4-bed, 2-bath home was originally built by John Baird, sometime around 1847. Now lovingly updated with all your modern-day amenities; a metal roof, geothermal heating system and back-up generator to ensure your utmost comfort. Influenced by loyalist architecture, this 3200+ square foot home has a welcoming kitchen with stone countertops that leads into a large dining and living area bathed in sunlight with southern exposure. Featuring original pine floors and restored wood beams. Attached to the East of the home is a spacious family room boasting a soaring cathedral ceiling and additional loft area connecting to the second floor bedrooms. Across the road, a 1200 square foot, 2-level, plus loft, garage/carriage house provides ample space for extra storage and hobbyists alike. **EXTRAS** Click the brochure link for a full history on the home and additional information! (id:59911)
Century 21 Lanthorn Real Estate Ltd.
Quinte Isle Real Estate Inc.
304 - 6523 Wellington Road 7
Centre Wellington, Ontario
Luxury Living in the Heart of Elora! Welcome to the Fraser model at the exclusive Elora Mill Condominiums - opportunity to own a stunning 3rd-floor suite in one of Ontarios most charming and sought-after communities. This west-facing residence offers an inspiring view framed by mature cedars, with a tranquil peek at the Grand River, all from the comfort of your living room. Featuring designer-selected finishes, 10-foot ceilings, expansive windows, and an open-concept layout, this suite delivers effortless elegance. The kitchen is accented with premium cabinetry, quartz countertops, and built in appliances perfect for entertaining or quiet evenings at home. Designed with clean architectural lines, the space flows from a central living area to a private balcony ideal for morning coffee or sunset views. The bedroom offers private views, patio access, and ensuite. Den is perfect for home office or last minute guest as full bathroom is nearby. The unit has full access to main floor lounge, outdoor terrace, outdoor pool/sun deck, gym and yoga space, concierge, coffee/café in main lobby, dog wash/grooming station and access to trails. Unit 304 includes 1 indoor parking space with plug for EV and storage locker. Enjoy living in the historic village of Elora with access to shops, cafes and restaurants. Whether you're downsizing in style or investing in resort-style luxury, the Fraser model blends boutique condo living with small-town charm. Immediate possession available. (id:59911)
Keller Williams Home Group Realty

