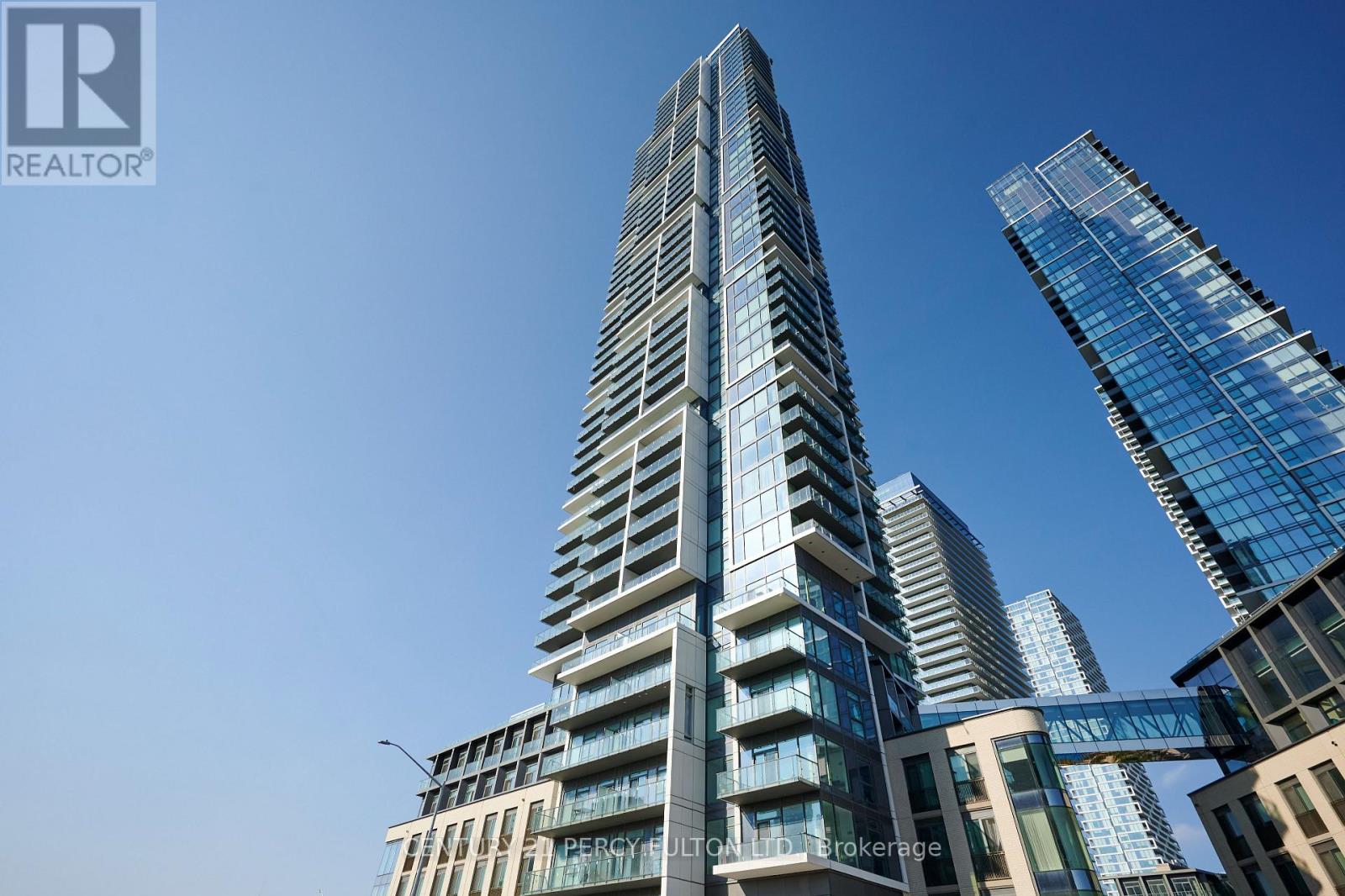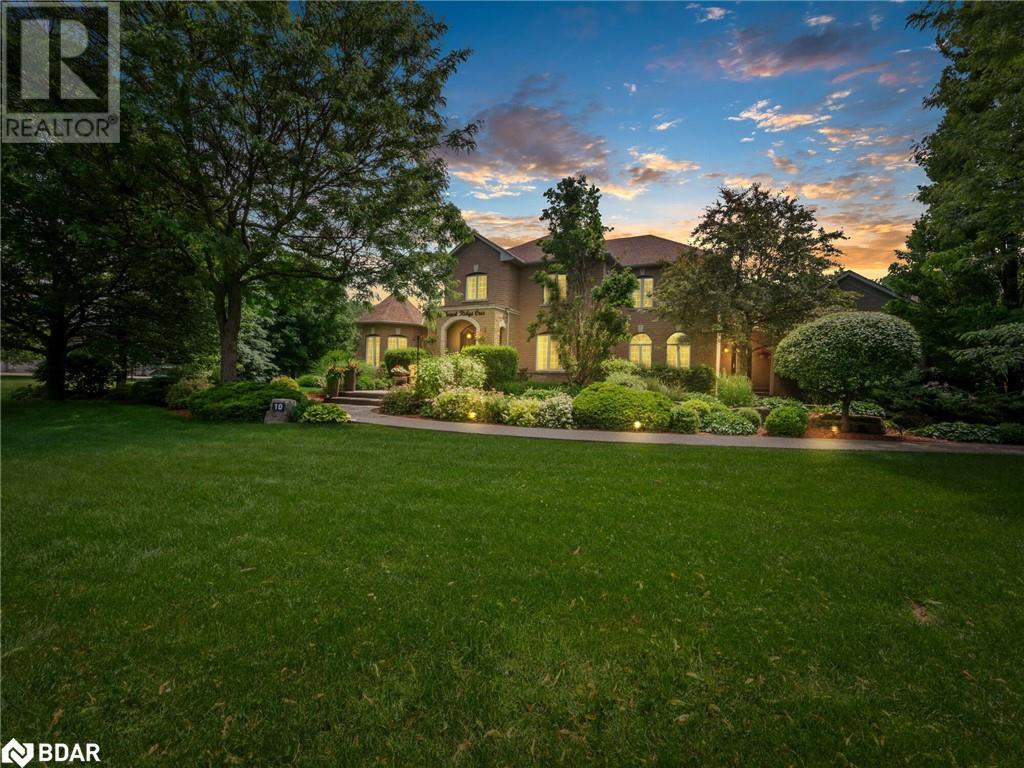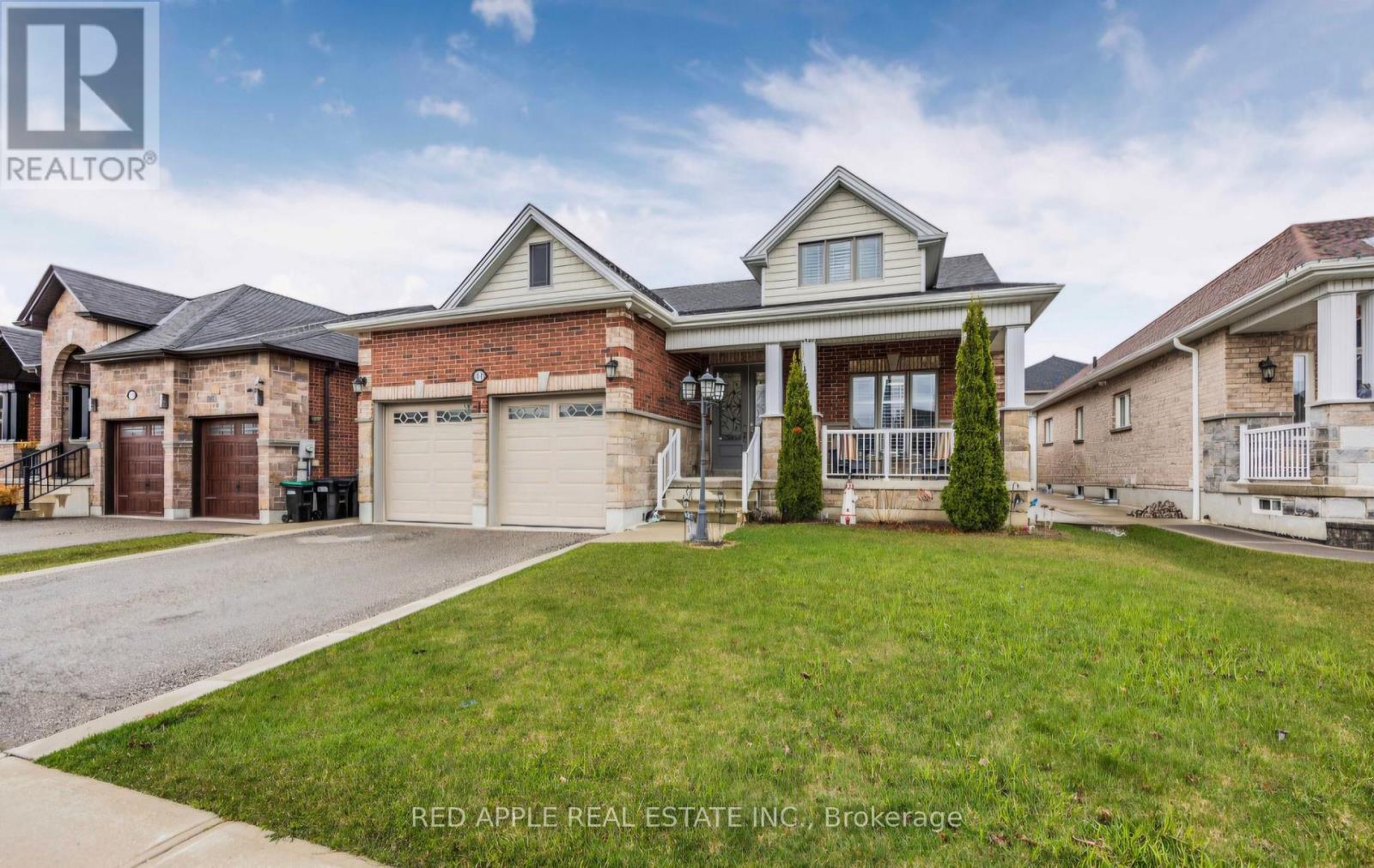4207 - 7890 Jane Street
Vaughan, Ontario
Welcome to Transit City 5 Condos! This stunning unit offers a functional and modern layout, featuring 1 bedroom + den and 2 full bathrooms. The versatile den comes with sliding doors, making it ideal as a home office or second bedroom. Enjoy floor-to-ceiling windows in the living area, providing abundant natural light and a seamless walk-out to the private balcony. The open-concept kitchen, dining, and living space is designed for effortless flow, boasting sleek integrated appliances, stylish cabinetry, and a contemporary backsplash. The primary bedroom features its own spa-like en-suite bathroom, while elegant laminate flooring runs throughout the unit. Conveniently located steps from the TTC subway station and transit hub, commuting is a breeze. You'll also have easy access to Costco, IKEA, Walmart, Vaughan Mills, Canadas Wonderland, and York University. Plus, downtown Toronto is just a quick subway ride away!A perfect blend of style, comfort, and convenience don't miss out on this incredible opportunity! (id:54662)
Century 21 Percy Fulton Ltd.
50 Elmdale Dr
Wellington, Ontario
LEASE THIS DREAMY BUNGALOW IN THE VIBRANT WELLINGTON ON THE LAKE COMMUNITY!Welcome to 50 Elmdale Drive, a beautifully updated bungalow available for lease in the sought-after Wellington on the Lake 55+ community. Nestled on a landscaped lot with mature trees, this home offers a serene retreat just steps from downtown Wellington and the scenic shores of Lake Ontario. Enjoy the convenience of nearby amenities, including a 9-hole golf course, boutique shops, wineries, and fine dining - just minutes away! Inside, you'll find spacious rooms filled with natural light, hardwood floors, and crown moulding. The modern kitchen features granite countertops, a breakfast bar, tiled backsplash, and stainless steel appliances. Relax in the sunroom with panoramic backyard views or step outside to the private deck with a charming pergola. The primary suite includes a 4-piece ensuite, closet, and walk-in closet, while the main-floor laundry room provides garage access, a sink, and storage cabinetry. The partially finished basement includes a rec room with a bar and a third bedroom for added space. Enjoy access to tennis courts, pickleball, shuffleboard, a heated in-ground pool, and a recreation centre. Don't miss this rare opportunity to lease a beautiful bungalow in a vibrant and welcoming community! (id:54662)
RE/MAX Hallmark Peggy Hill Group Realty Brokerage
49 Laurendale Avenue
Georgina, Ontario
Welcome To This Beautifully Maintained 3+1 Bedroom, 3 Bathroom Semi-Detached Home In The Desirable Simcoe Landing Community. The Home Features A Bright & Spacious Open-Concept Main Floor W/ Garage Access. The Large Primary Bedroom Boasts A 4-Piece Ensuite & Walk-In Closet. The Basement Features A Large Rec Room & Rough-In For An Additional Bathroom. Step Outside & Enjoy The Gorgeous Deck & Fenced Backyard, Ideal For Entertaining. Conveniently Located Just Minutes From Lake Simcoe, Highway 404, & Top-Rated Schools, Making This Is An Exceptional Opportunity For Commuters W/ Growing Families. (id:54662)
Keller Williams Realty Centres
10 Forest Ridge Crescent
Limehouse, Ontario
SHOW STOPPER In Ballantry Estates!! Backyard Oasis With A 20 x 40' Inground Salt Water Heated Pool With Waterfall, Stamped Concrete Surround, Cabana With TV, Wrought Iron Fence Around Pool, Large Custom Pergola, Aggregate Cement Patio & Walkways, 30 Zone Programmable Wifi Enabled Inground Sprinkler System With Numerous Drip Lines For Easy Maintenance Of Your Potted Plants, 4 Gas Line Hookups For BBQ and Fire Features, This Gorgeous Home Features A Stunning Massive Renovated Kitchen W/12' Island, Quartzite Counter Top & Breakfast Bar, Built In Appliances, Stainless Wall Oven, 2nd Convection Wall Oven / Microwave, Counter Depth Fridge W/Panel, Dishwasher, Loads Of Drawers, Marble Backsplash, Separate Servery / Coffee Bar And A Formal Open Concept Dining Room, Main Floor Sunken Laundry Room With Backyard & Garage Access. Enjoy Movie Night In The Large Main Floor Family Room W/Stone Accent Wall Or Head Over For Some Down Time In The Beautiful Living Room W/Crown Moulding And Stunning Zen Like Backyard Views. There Is A Main Floor Office For Your Business Activities And A Large Secondary Office In The Basement If You Need A Quiet Space. Enjoy 4 Generous Bedrooms W/The Primary Bedroom Featuring A 4 Pc Ensuite, Walk In Closet And Hand Scraped Hardwood. This 3200 Sq Ft Above Grade Beauty Has A Long List Of Features Including Upgraded Baseboards & Trim, Hand Scraped Hardwood, Professionally Landscaped 2.19 Acre Yard, 3 Car Garage, 4 Bedrooms, 3 Baths, Pot Lights, Phantom Screens On 3 Exterior Doors, Upgraded Door Hardware, Owned Tankless Hot Water Tank, Water Softener, Reverse Osmosis & Water Filtration System, Heat Pump, Loads Of Parking......The List Goes On Please See Attached List Of Features. THIS HOME IS NOT TO BE MISSED!!! (id:54662)
Royal LePage Signature Realty
405 - 105 Oneida Crescent
Richmond Hill, Ontario
An absolute showstopper! Experience upscale living in this immaculate 1 year old corner suite at Era Condos, featuring 860 square feet of beautifully upgraded space and a spacious wraparound balcony. Designed with sophistication, this home showcases elegant wainscoting, soaring 9-ft ceilings, and designer-inspired wood accent walls throughout. The modern kitchen boasts high-end appliances, quartz counters, ample cabinetry, valance lighting, and a large center island, flowing into the bright open concept living and dining areas. Floor-to-ceiling windows showcase stunning southeast views. The expansive wraparound balcony is a standout feature, seamlessly accessible from both the living room and spacious primary bedroom. The primary suite is a serene retreat, complete with a walk-in closet and a sleek 4 piece ensuite featuring a glass-enclosed shower. The spacious laundry area provides ample storage for extra convenience. Enjoy world-class amenities, including a pool, rooftop garden with BBQ areas, gym, yoga and party rooms, theater, game room, guest suites, and more. Prime location - just minutes from Langstaff GO, Yonge Street, Viva, future Yonge North Subway Extension, Highways 407 & 404, Hillcrest Mall, dining, entertainment, and parks! Must see video & 3D virtual tour! (id:54662)
Union Capital Realty
44 Dame Gruev Drive
Markham, Ontario
Perfection In A Family Home! 2 Story Detached 4+1 Bedrooms & 4.5 Baths Situated On A Quiet Street In The Heart Of Greensborough!! *High Ranking Mount Joy P.S & Bur Oak S.S!** 9' On Main Floor And Finished Basement. Rarely Offered 2 Huge Master En-Suites!!. Ten Of Thousands Spent In Upgrades: Oak Stairs, Hardwood Floor, Gas Fireplace W/Oak Mantle, Granite Counters, Pot Lights, Imported Chandelier In Dining Room, Larger Basement Window. Network/Data Cable Thru-Out, Etc. Professionally Landscaped Backyard. Grand Master Retreat With Over-Sized Walk-In Closet & Spa-Like Ensuite. Steps To School, Park & Shops, Hospital, Hwy and Community Centers! **Do Not Miss Out!! ** (id:54662)
Jdl Realty Inc.
Th5 - 384 Highway 7 E
Richmond Hill, Ontario
Rarely Find Luxury Townhouse In The Heart Of Richmond Hill To Enjoy A Life Of Elegance Surrounded By Shops, Restaurants And Parks. This Executive Unit Offers More Than 3,000 Sqft Finished Living Space With Direct Access To Double Car Garage, 3 Spacious Bedrooms (Each With Ensuite Bathroom), 6 Bathrooms, Crown Moulding In Living Room, Smooth Ceiling, 9Ft Ceiling Throughout, Stained Oak Stairs And Handrails With Iron Pickets, W/O Deck To Backyard, Finished Basement With 3 Pcs Bathroom, And Tons Of Upgrade including Gas Cooktop, Enhanced Range Hood, And Hardwood Floor In All Bedrooms. Minutes To Hwy 404, 407, VIVA, YRT, GO, Restaurants, Supermarkets, Banks, Shops & Offices. This Home Offers The Perfect Blend Of Luxury, Comfort And Convenience For Your Family. Don't Miss The Chance To Own Your Dream Home! ***EXTRA*** Low Maintenance Includes : Snow Shoveling, Lawn Care, Roger Internet, Roof & Windows Maintenance, 24 Hrs Concierge And Condo Amenities. (id:54662)
Bay Street Group Inc.
47 Longview Drive
Bradford West Gwillimbury, Ontario
Spacious & Stylish Lease - 2+2 Bedroom Detached Raised Bungalow. Looking for the perfect place to call home? This bright and spacious detached home offers the best of comfort, convenience, and privacy! With 2 bedrooms upstairs, 2 additional bedrooms downstairs, and 2 full bathrooms, there's plenty of room for families, professionals, or multi-generational living. The open-concept main floor is designed for modern living, ideal for entertaining or simply enjoying time together. The attached garage with direct home access adds everyday convenience, while the private backyard with no homes behind gives you a peaceful retreat to relax and unwind. Located just minutes from Highway 400, Newmarket, top-rated schools, shopping, and amenities, this home offers easy access to everything you need while being tucked away in a fantastic neighborhood. Don't miss out, this one won't last long! Tenant is responsible for all utilities including hot water tank rental $42.91/month. Appliances included: fridge, stove, dishwasher, built-in microwave, 1 washer & 1 dryer. ** This is a linked property.** (id:54662)
Lander Realty Inc.
66 - 190 Harding Boulevard W
Richmond Hill, Ontario
Step into this beautifully renovated home with over $50k spent on upgrades, where the stunning cathedral ceiling in the living room creates a grand and airy atmosphere. With tall ceilings that flood the space with natural light, this elegant setting is perfect for entertaining your guests will be impressed! The open-concept design flows seamlessly into the renovated kitchen, featuring sleek glass railings, ceramic flooring, a stainless steel gas stove, dishwasher, and microwave range hood, blending style and functionality. This home offers three spacious bedrooms, including an oversized primary suite with a spa-like ensuite featuring a soaker tub and a custom walk-in closet with built-ins. A second-floor den provides the perfect space for a home office. The finished basement with a fireplace and a 3-piece ensuite offers versatility, making it an ideal family room or guest suite. Located steps from Yonge St., parks, schools, transit, Mackenzie Health, restaurants, shopping, and the GO Train, this home combines luxury modern living, and convenience. Don't miss out-book your showing today! (id:54662)
Exp Realty
53 Lillooet Crescent
Richmond Hill, Ontario
Welcome to this Fully Renovated 3 Bedroom Home Located in Prestigious North Richvale Community. Great layout with 3 Ensuite Bedrooms in 2nd floor. Engineered Hardwood Floor throughout. Morden Open Concept Kitchen With Granite Counters & backsplash, Breakfast bar, kitchenAid appliances. Renovated from top to bottom in 2023, over $250,000 in upgrades. New interlock driveway and professionally landscaped backyard. Finished basement with 2 bedroom apartment. Close To Schools, Shopping, Public Transit, Parks and much more. ** This is a linked property.** (id:54662)
Mehome Realty (Ontario) Inc.
32 Loma Vista Drive
Vaughan, Ontario
A Must-See Family Home in the Highly Desirable Beverley Glen Community! This charming residence, brimming with timeless character, is in pristine condition and offers endless potential for modern upgrades to suit your style. Featuring an impressive layout, the main floor boasts a spacious living room and dining area, ideal for hosting family gatherings or entertaining guests. A cozy family room, complete with a working fireplace, serves as the perfect spot for everyday relaxation, adding a touch of warmth and charm. The eat-in kitchen shines with sleek stainless steel appliances and ample space for family meals. Need a home office? The main floor includes a convenient spacious workspace, perfect for remote work or a quiet study. Plus, enjoy the added convenience of main floor laundry and mudroom! Upstairs, four generously sized bedrooms provide comfort and privacy for the whole family. Beautiful hardwood floors flow seamlessly throughout the entire house, enhancing every room with elegance and style. The huge unfinished basement offers incredible potential, with plenty of space to create an entire apartment or in-law suite tailored to your needs. Step outside to a beautiful backyard, where wild grapes drape the fence in spring, summer, and fall, providing natural privacy and a picturesque setting plus, there's ample room to add a pool for endless summer fun." Tucked away on a peaceful, quiet street, this home is surrounded by top-rated schools like Ventura Park French Immersion and Wilshire Public School, and offers easy access to parks, shopping, and public transit. Don't miss your chance to own this spacious gem in one of Vaughan's most coveted neighborhoods! (id:54662)
Forest Hill Real Estate Inc.
1143 Quarry Drive
Innisfil, Ontario
Welcome to 1143 Quarry Drive. Situated in the Heart of Innisfil's Most Desirable Family Friendly Neighbourhoods. Step into Luxury & Embrace the Perfect Blend of Modern Living and Sophisticated Elegance. This Impressive Fully Upgraded, Newer Build Detached Bungaloft, Features a Spacious & Functional Layout. The Open Concept, Main Level Is Ideal for Large Family Gatherings & Home Office. Featuring a Spacious Living Room w/ Fireplace & Hardwood Throughout, Large Upgraded Eat-In Kitchen & Breakfast Area, Ample Custom Cabinetry & Granite Counter Space. The Magnificent Kitchen Invites an Abundance of Natural Light Through Windows & Custom Sliding Door. Step Out to a Composite Deck w/ Access to the Private Backyard to Entertain. This Home Boasts a Total of 4 Bedrooms, Including an En-Suite, 3 Upgraded Full+1Baths, Providing Ample Space for Your Family. The Finished Basement w/Separate Entrance from Fully Insulated 3 Car Garage, Unveils a Spacious & Functional Layout Featuring an Upgraded Quartz Counter Kitchenette & Family Room w/ Fireplace, 1 Spacious Bedroom, 1 Full Bath w/ Heated Floors, Ample Storage Areas & Large Cantina that Enhances Living Space & Versatility for Additional Family Members OR Rental Income Potential. Within Walking Distance to the Lake. Central to Schools, Parks, Community Centres, Library, Shopping, Public Transit & Major Highways. This Spectacular Home Promises a Seamless Blend of Elegance, Comfort & Convenience. (id:54662)
Red Apple Real Estate Inc.











