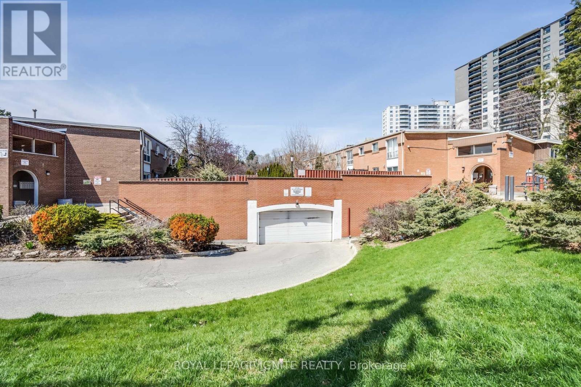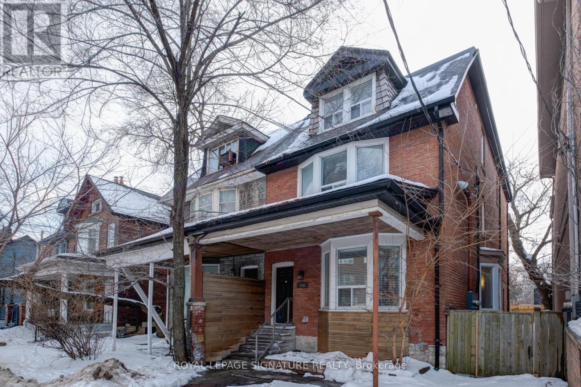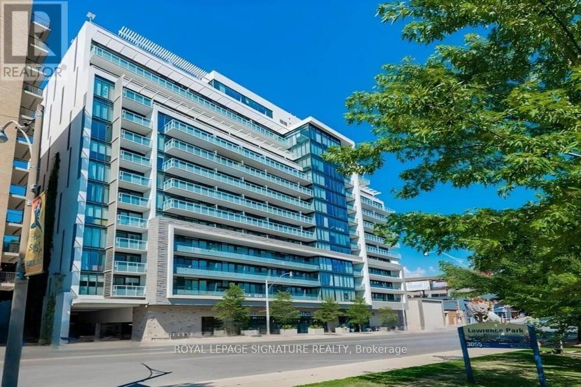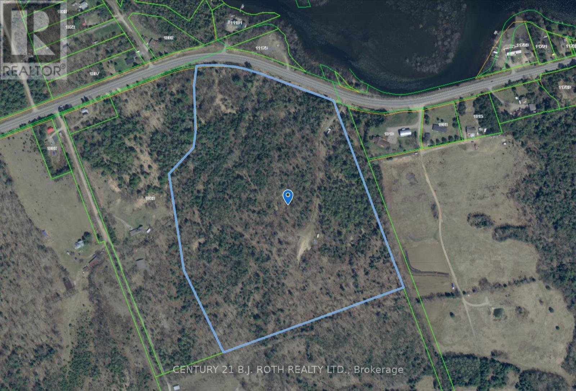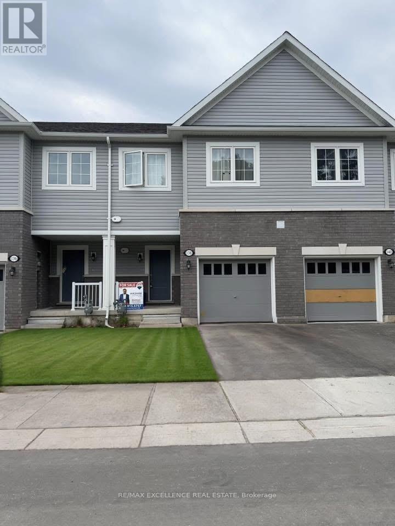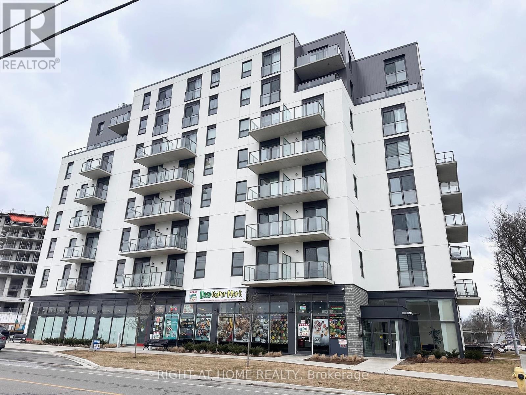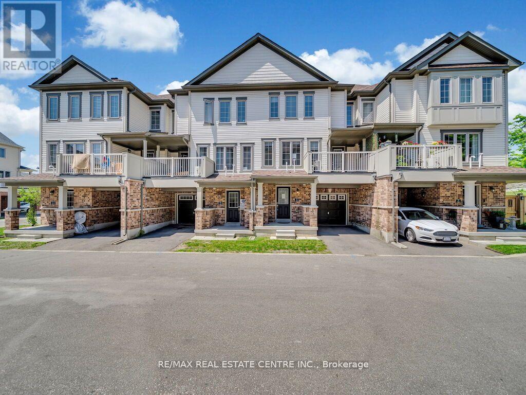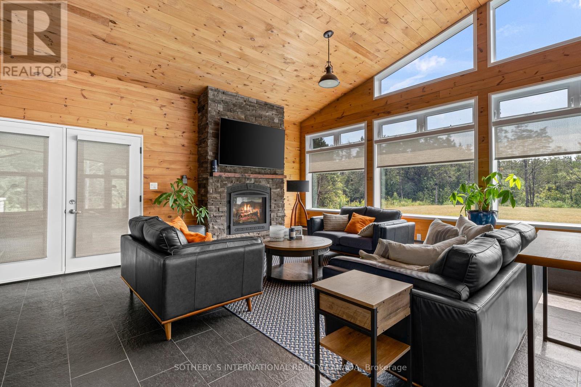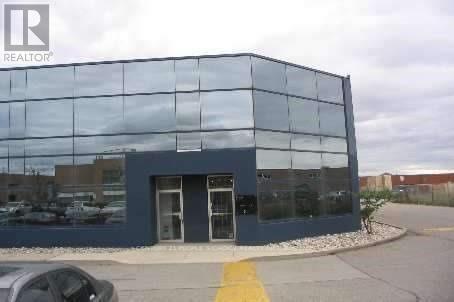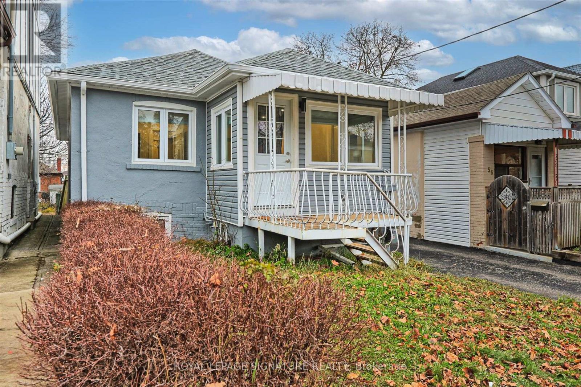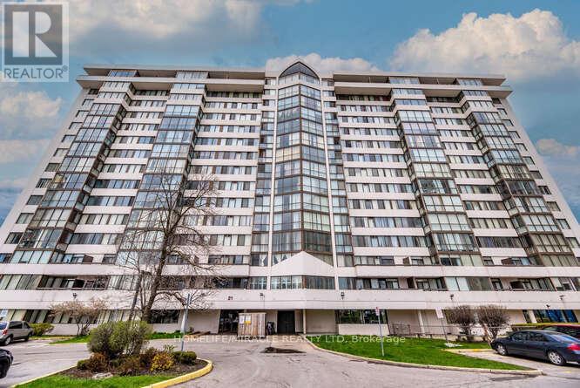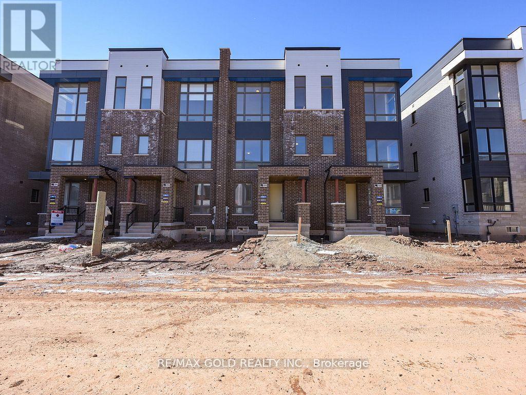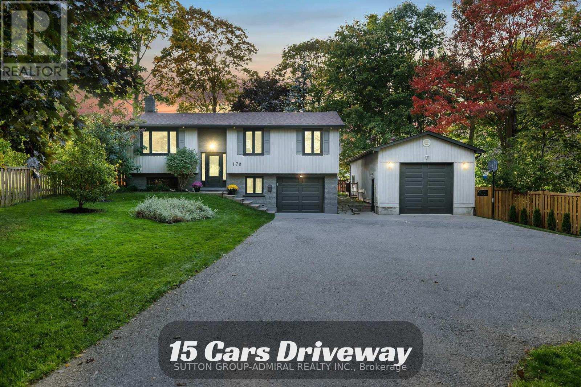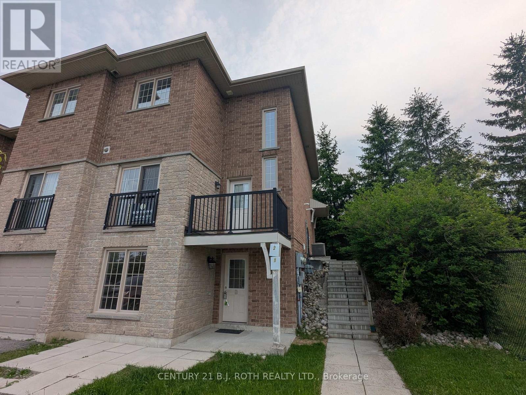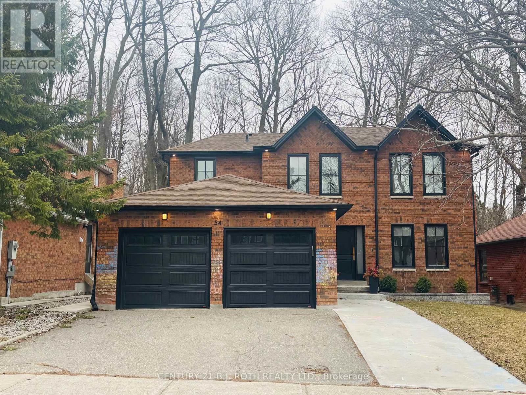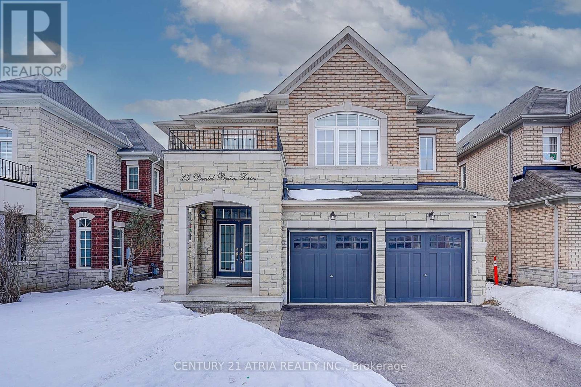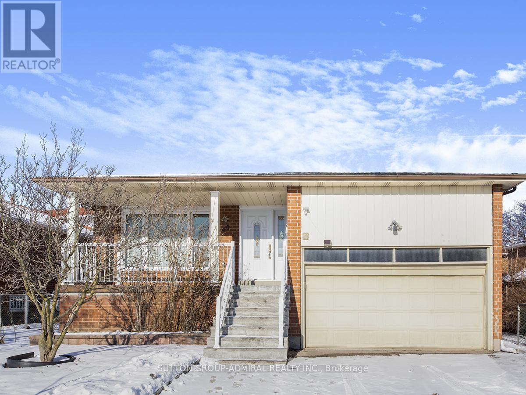4 - 10 Leith Hill Road
Toronto, Ontario
This spacious 3-bedroom, 2.5-bathroom condo townhouse offers the perfect blend of comfort and convenience. Ideally located near Don Mills Subway Station, steps from Fairview Mall, and with easy access to major highways 404 & 401, this home features1,512 sq. ft. of above-grade living space plus approximately 450 sq. ft. of finished basement. The modern kitchen boasts quartz countertops, a stylish backsplash, and stainless steel appliances. Brand new flooring throughout enhances its appeal, while a cozy new fireplace in the basement and upgraded stair railings add warmth and sophistication. The furnace and AC units (installed in 2015) ensure efficient climate control, and maintenance fees include internet, TV, and cold water. Outside, enjoy a backyard with apple and plum trees, vibrant flowers, and access to a community outdoor pool and children's play park. The home includes one underground parking spot and visitor parking. Situated in a prime neighborhood, it is within walking distance of Fairview Mall, Don Mills Subway, elementary schools (Dallington & St. Timothy Catholic), North York General Hospital, a running track, a community center, and tennis courts. Nearby amenities include Costco, Asian grocery stores (Tone Tai, T&T Supermarket, and Iqbal), Silver City Cinemas, YMCA, and various music, dance, arts, and karate schools. With St. Timothy Catholic Church right across the street, this home offers an unbeatable combination of urban convenience and community charm. (id:54662)
Royal LePage Ignite Realty
Lower - 296 Avenue Road
Toronto, Ontario
Casa Loma Living for modest budget! This newly renovated one bedroom is all you need. Modern living for busy young professionals in an open concept living/dinning/kitchen condo style, all new appliances, closet and window in bedroom. Conveniently located with public transit, min to shops, groceries, 10 minute walk to Davenport Rd to it's vibrant restaurants and other amenities. This unit comes with ensuite laundry and utilities all included with your own private entrance and access to the yard. Parking available for $125extra/month. Make this unit your home! (id:54662)
Royal LePage Signature Realty
714 - 3018 Yonge Street
Toronto, Ontario
3018 YONGE STREET!!! Luxury Boutique Condo In PRESTIGIOUS LAWRENCE PARK SOUTH. UNBEATABLE LOCATION: THE CORE OF GTA. Quick Access to Downtown Toronto By SUBWAY & Easy Commute to Any City In GTA Thru Hwy 401 & LRT. Functional, Spacious 2 Beds+1 Den(Can Be 3rd Bedroom or Music Rm w/ Soundproof Doors) + 2 Bath + 1 Parking +1 Locker. 950 Sq.Ft (Builder's Plan) w/ Balcony. Unobstructive, West, Beautifully Treed Victorian Style Community View. 10-foot ceilings. Floor-to-ceiling windows, Miele appliances, Magnificent Amenities: Party/Meeting Room, BBQ, Gym, Rooftop Swimming Pool & Jacuzzi, Outdoor Lounge, Pet Spa & more. 24-Hr Concierge, EV charger plan approved for Spring 2025. STEPS TO YONGE/LAWRENCE Subway Station/TTC. Surrounded By Parks & Ravines, Trails, Library, Banks, Cafes, Restaurants, City Market, Metro, Clinics, Golf Course. PRESTIGIOUS SCHOOLS (Havergal College, Crescent School, Toronto French School,Lawrence Park, Glenview, Blessed Sacrament, John Ross Robertson). & Sunnybrook Hospital. (id:54662)
Royal LePage Signature Realty
1605 - 17 Dundonald Street
Toronto, Ontario
Location!Luxury 2 Bdrm Corner Unit At Totem Condo, Full Of Natural Light, Direct Access To Wellesley Station From Lobby Without Going Out To The Street. Close To Uoft, Ryerson, Dundas Sq, Eaton Centre, Yorkville, The Unit Is Furnished With Two Double Size Beds, 2 Night Tables,, A Office Desk And Chairs, A Dining Table And Chairs,Book Shelf, Shelf In Washroom Each! (id:54662)
First Class Realty Inc.
100 Van Horne Avenue
Toronto, Ontario
Rare Opportunity To Own Your Move-In Ready Home! This Stunning Property Offers A Spacious And Modern Living Space, Featuring A Beautifully Updated Upstairs With Three Bedrooms And A Raised Three-Bedroom Basement Apartment Perfect For Extended Family Or An Income-Generating Rental. Whether You're Looking For A Comfortable Family Home Or A Fantastic Investment Opportunity, This Property Offers The Perfect Blend Of Luxury, Convenience, And Income Potential. With Its Modern Upgrades, Prime Location, And Functional Layout, It's A Rare Find In Today's Market. Newly Upgraded Engineered Hardwood Floors (2024). Modern Bathrooms Renovation (2023). Quartz Countertops & Large Center Island (2024). New Stainless Steel Appliances, Including: Two Washers & Dryers, Two Fridges, Two Stoves, Range Hood Fan, Updated Furnace (2023) & Air Conditioning (2024), New Roofing (2024) & Owned Hot Water Tank, Pot Lights (2025) For A Bright And Elegant Touch. Raised Three-Bedroom Layout With Two Separate Walk-Out Entrances (Front & Back), 3-Piece Bathroom, Full Kitchen. Long Private Driveway With Four Parking Spaces. Built-In Garage For Additional Storage Or Parking. Newly Upgraded Driveway Base (2024) & Backyard Deck Covering (2024). Electrical panel (200amp). Prime Location In High-Demand At Don Valley Village, North York. Close To Top-Rated Schools, Seneca College, Libraries, Community Center, Parks, And Public Transit. Minutes To Fairview Mall, T&T Supermarket, Restaurants, And Highways 404/401. Sump Pump In The Basement. (id:54662)
Aimhome Realty Inc.
402 - 77 Harbour Square
Toronto, Ontario
Spectacular Water front Community. Live In The Heart Of The City. This Beautiful 2 Bedroom2Bath Corner Suite Approx. 1000 SQ Feet of Living Space with Great Views of the City and The Newly Created "Love Park". This Suite Includes One Underground Parking with Plenty of Visitor Parking Spots. 24 Hour Concierge, Fitness Center, Squash Courts, Sauna, Indoor/Outdoor Pool, Garden Terrace & Bbq, free Bus Shuttle. Walking Distance to Major Attractions, Restaurants &Shopping. Lease Includes: Heat, Hydro, Cable Tv & Exclusive Parking Spot. (id:54662)
Intercity Realty Inc.
104 Masters Green Crescent
Brampton, Ontario
Bright & Beautiful 4+2 Br, Detached Home In Sought After Neighborhood. Main Flr Features 9Ft Ceilings, Beautiful Hardwood Flrs, Stained Oak Staircase, Main Flr Laundry, Large Kit. 2 Bedroom Basement Apartment W/ Separate Entrance. Concrete Patio & Walkway. Close To All Amenities, 487Schools, Park, Public Transport, Medical, Shops. Don't Miss This One! (id:54662)
RE/MAX Champions Realty Inc.
11146 On-118 Highway
Dysart Et Al, Ontario
REDUCED! Land for sale! 33 Acres on Highway 118 just east of Stanhope Airport Road. Redstone River access is across the road and connects Maple Lake and Green Lake. Cleared site for building multiple trails for off-road recreation and hikes. The driveway with the gate plus an additional driveway/access point is off Highway 118. **EXTRAS** Build now or later, excellent land bank investment on the major highway. MOTIVATED SELLER! (id:54662)
Century 21 B.j. Roth Realty Ltd.
138 Winters Way
Shelburne, Ontario
A stunning two-storey townhouse has recently hit the market in the growing town of Shelburne, with over 2100 sqft of living space. As you step inside, you'll be greeted by a bright and open-concept living and dining room with large windows backing onto a ravine, and a spacious kitchen with ample storage space. But that's not all! The property also boasts a walk-out FINISHED BASEMENT to the backyard with a clear view facing the ravine, providing an excellent opportunity for a growing family or rental income. Located within walking distance to shopping centres, parks, schools, trails, and many other amenities, this townhouse is the perfect option for first-time homebuyers or investors looking for a new property. W/ 3 bedrooms, 4 washrooms, and no carpets, this home offers a cozy living space that will exceed your expectations and meet all your needs. So, don't wait any longer and seize this opportunity today! Tenanted currently for $2975 monthly. Tenants willing to stay! Stainless Steel appliances: Fridge, Stove, Dishwasher, White Washer & Dryer!! All Existing Light a (id:54662)
RE/MAX Excellence Real Estate
806 - 7 Erie Avenue
Brantford, Ontario
First Time Buyer and/or Investor's Dream Buy! Affordable, Spacious 1 Bedroom + Study with an Open Balcony with South View, 1 Parking & 1 Locker on the Top Floor of this Contemporary 2 Year New Building at the Grand Bell Condos Development, Strategically Located in Lower Downtown Brantford! Spacious Kitchen Featuring Long Island with Breakfast Bar, Deep Pantry Storage Drawers, Stainless Steel Appliances, Quartz Countertops, Elegant Subway Tiled Backsplash, & Combo Microwave Rangehood. Bedroom Comes with a Triple Closet & Can be Open Concept with Living Room! Spacious Study Area Perfect for an at Home Office. Peaceful High Floor View From Balcony. Loft Style Ceilings, Luxury Vinyl Flooring, Modern Light Fixtures! Convenient En-Suite Stacked Laundry! Beautiful 3-Peice Bathroom with Floating Vanity & Lavish 12x24 Floor & Shower Tiles. The Location is Exceptional, One of the Best in the City, Walkable to the Casino, Wilfried Laurier University Campus, Conestoga College Campus, Brantford Transit Bus Terminal, Nipissing University Campus, City Hall, Earl Haig Water Park, Rivergreen Park, Fordview Park, Brantford Civic Centre, FreshCo, Shopping Plaza with Over 10+ Restaurants & Businesses, Shallow Creek Park, Grand River, Public Library, YMCA, Trails, Sanderson Centre Brantford Mosque, & More! Amenities Include a Gym, Party Room, Media/Meeting Room, Huge Shared Deck & Future Rooftop Amenities! 2 More Future 14 Storey Builds & Parking Garage with Rooftop Amenities to be Added Currently Under Construction to Make This Development a Huge & Thriving Community & a Place Where People Want to Live & Play. Convenient Businesses Located on Ground Floor. Perfect For Young Professionals as a Starter Home or a Rental with Good Income & Cap Rate. Get in Early & Don't Miss Out on This Absolutely Amazing & Affordable Opportunity! (id:54662)
Right At Home Realty
45 - 420 Linden Drive
Cambridge, Ontario
Welcome to Unit 45 at 420 Linden Dr., Cambridge. This Palmer model townhome features an open concept layout with modern finishes and large windows, flooding the space with natural light. The gourmet eat-in kitchen is equipped with ample cabinet and pantry space, and plenty of countertops to make cooking a joy. The elegant dining area, with a walkout to a beautiful terrace, is perfect for BBQs and entertaining guests. The upper level boasts three generous bedrooms and a well-appointed 4-piece bathroom, ensuring plenty of space for the whole family. Set in a sought-after, family-friendly neighborhood, this home offers convenient access to schools, parks, and public transit, with quick access to the 401 for easy commuting. This beautiful home is ready for you to move in and enjoy. Don't miss out on this fantastic opportunity a must-see property! (id:54662)
RE/MAX Real Estate Centre Inc.
5665 Woodland Boulevard
Niagara Falls, Ontario
Exceptional Opportunity, Discover this unique two-story home on a desirable mature street in central Niagara Falls. Set on a generous 73 x 191 ft lot, this property offers endless possibilities. Upstairs features four spacious bedrooms and 4 pc updated bathroom, convenient laundry and well-maintained hardwood flooring throughout, plenty of storage space. The main level boasts a charming cottage-style kitchen with an open-concept dining area leading to a sunroom and patio. Enjoy the inviting living room with a freestanding electric fireplace and abundant natural light from picture windows. The backyard includes an 18 x 33 ft above-ground pool perfect for relaxing and entertaining. The fully finished lower level offers a separate entrance, bedroom, four-piece bath, kitchen, living space, and a sauna. The upgraded double driveway accommodates up to six cars. Walking distance to all amenities. Don't miss this rare opportunity to own a versatile and well-maintained property in a prime location! (id:54662)
Royal LePage Credit Valley Real Estate
12 Blackberry Lane
Thorold, Ontario
Stunning 1-Year-Old Semi-Detached Home with Luxury Upgrades! This beautifully upgraded Kenora Model by Empire offers 4 bedrooms, 2.5 bathrooms, and a spacious layout. Just one year old and meticulously kept, this home features a grand double-door entry, 9 ft ceilings, 8 ft doors on main floor and upgraded hardwood flooring. The stunning kitchen boasts granite countertops, a stylish backsplash, and ceramic flooring. The expansive living room overlooks the backyard, perfect for entertaining. A loft on the second level makes an ideal office, while the oak staircase with metal pickets adds elegance. The primary suite features a 4-piece ensuite with an upgraded glass shower, pot light, and walk-in closet. All bedrooms include double-door closets. The bright basement has large windows, offering future potential. Located near Highway 406 & QEW, with easy access to Walmart, FreshCo, shopping, Brock University, Niagara College, and Niagara Falls. Dont miss this rare find -- schedule your showing today! (id:54662)
Exp Realty
90 Sunrise Drive
Prince Edward County, Ontario
90 Sunrise Dr is an exceptional custom-built home crafted in 2021. Nestled on 3.38 acres of meticulously landscaped, tree-lined grounds, this stunning residence offers a perfect blend of privacy and refinement. Step inside to discover light-filled principal rooms with soaring ceilings and a seamless, open flow. The kitchen is a chefs dream, thoughtfully designed for both function and entertaining. Adjacent to the elegant formal living room is the expansive four-season Great Room, featuring a striking stone fireplace, wood paneling, an indoor/outdoor kitchen, and floor-to-ceiling glass doors that open effortlessly at the touch of a button. This seamless indoor-outdoor space provides breathtaking treetop views and direct access to the heated saltwater pool. The primary suite is a sanctuary, offering a spa-like ensuite, walk-in closet, and a private sunroom ideal for a gym, library, or private sitting area. The additional bedrooms each feature private ensuite baths with heated floors, ensuring comfort and privacy for family and guests. A dedicated office space provides an ideal work-from-home environment, while the self-contained one-bedroom in-law suite with a separate entrance and parking offers flexibility for extended family or income potential. Two oversized double-car garages one attached and one standalone offer ample space for vehicles, a workshop, or a creative studio. Outdoors, the property boasts multiple living areas, lush gardens, and premium features such as outdoor lighting, an irrigation system, and gas BBQ hookups. Whether hosting lively gatherings or enjoying quiet moments in nature, the outdoor spaces are designed to impress. Just minutes from Highway 401, Belleville, and Massasauga Point Conservation Area. Sunrise Estates offers a rare combination of elegance, comfort, and practicality. This executive retreat is truly one of a kind ready to welcome you home. (id:54662)
Sotheby's International Realty Canada
401 Black Drive
Milton, Ontario
A DREAM HOME READY FOR YOU! Step into this fabulous, updated and modern detached home that seamlessly combines elegance and comfort, offering everything you've been searching for. Located in a great pocket close to shopping, schools, and the 401/407/GO station. The backyard is your retreat, boasting a stunning in-ground heated saltwater pool. Whether hosting a summer gathering or enjoying a quiet evening swim, this low-maintenance backyard is perfect for relaxation and recreation. Inside, the open floor plan welcomes you with a sense of space and flow, ideal for modern living and entertaining. Natural light floods the main living areas, enhancing the airy and inviting ambiance. The heart of the home is the beautifully renovated white kitchen. With sleek extended cabinetry, stainless steel appliances, large island and beautiful quartz countertops, this chefs paradise is functional and stylish. Upstairs, the bedrooms are all spacious. The primary suite feels grand with the double door entry. Completed with walk-in closet and updated ensuite. The finished basement provides additional living space, perfect for a media room, home office, or guest suite. Its a versatile area designed to meet your lifestyle needs. This home is priced to sell! It's an INCREDIBLE deal for a detached, 2 story, 3 bedroom, 2 car garage RENOVATED home with a pool and finished basement! (id:54662)
Royal LePage Meadowtowne Realty
1 - 2040 Dundas Street W
Toronto, Ontario
Recently updated 1 bedroom + den unit with large fenced private outdoor space. Located in charming Roncesvalles just steps away from Dundas West Station and Bloor Go Station. Coin operated laundromat located a two minute walk away. Plenty of great restaurants and cafes right outside your door. City permit parking only. (id:54662)
Psr
51 - 2355 Derry Road E
Mississauga, Ontario
Ground Floor Office in Airport Area Ideal for Professionals; Perfect for accountants, lawyers, consultants, real estate agents/Brokers; Light warehousing and much more. Easy access to Highways 401, 407, and 410, plus public transit. The space is well-maintained and features: The reception area and 2 stunning office rooms. 4% annual rent escalation. NOTE: Please do not go direct. (id:54662)
Century 21 People's Choice Realty Inc.
483 Valermo Drive
Toronto, Ontario
Opportunity Knocks !! "Valermo Drive" situated in a vibrant, family-oriented neighborhood, stores/highways/restaurants/schools/15 mins driving to downtown Toronto. The house Welcomes You into An Open ground floor with a combination of kitchen, family, dining and living areas. Situated on a 50' x 133' Lot backing on a park you can enjoy the nice backyard, perfect for outdoor gatherings or hanging with the family and friends. Rare opportunity to develop, buy & build your dream home in the Heart of one of Etobicoke's most desirable neighbourhoods. A Separate Entry To The spacious lower level which has above grade windows, plenty of storage & 4 pc bathroom, potential for 3 bedrooms can be easily added ,The Separate Double Car garage has lots of storage space & plenty of room for parking ! (id:54662)
RE/MAX Professionals Inc.
3096 Daniel Way
Oakville, Ontario
Exquisite Luxury Home on a Ravine Lot in Prestigious Seven Oaks! Boasting over 5,200 sq. ft. of opulent living space, including 3,600+ sq. ft. above grade, this masterpiece is designed for those who appreciate fine craftsmanship and unparalleled detail. Step into grandeur with soaring 10 ceilings on the main floor and solid 9 wood doors throughout. Crystal chandeliers illuminate the elegant living and dining areas, creating an entertainer's dream with custom wainscoting and detailed ceiling designs. The chef's kitchen is a showstopper, featuring built-in Sub-Zero & Wolf appliances, Italian quartz countertops, and dual-tone extended cabinetry. The family room exudes warmth, showcasing a waffle ceiling, gas fireplace with stone mantle, and oversized windows that flood the space with natural light. A grand staircase with glass railings adds to the home's sophisticated charm. The primary suite is a retreat with double walk-in closets leading to a spa-inspired ensuite with upgraded marble countertops. The second bedroom boasts a wall of windows, walk-in closet, and a private 3-piece ensuite, while the third bedroom rivals the primary in size, featuring a deep walk-in closet and Jack & Jill ensuite with 9' ceilings. A professionally finished basement with soaring 10' ceilings offers a soundproofed theatre room, linear gas fireplace, and custom shelving. A roughed-in sauna/steam room and second kitchen add future potential, complete with gas range, cabinetry lighting, and appliance rough-ins. Backing onto lush green space, this home is perfectly situated near top-rated schools, parks, shopping, dining, community centers, and major highways. This is the new definition of luxury! (id:54662)
Century 21 Innovative Realty Inc.
109 William Duncan Road
Toronto, Ontario
One Of The Largest Luxurious And Modern Corner Townhome; Spacious Open Concept Layout With Exquisite Attention To Detail T/O Meticulously Upgraded With Tons Of $$$ Spent In Builder Upgrades Including Modern Hardwood Floors T/O, Oak Stained Staircases T/O, Extended Kitchen W/Pantry & Huge Centre Island, Quartz Countertop, Kitchen Backsplash; Large Double Car Garage With Lots Of Storage Space; Laminate flooring in the finish basement. (id:54662)
Homelife New World Realty Inc.
58 Livingstone Avenue
Toronto, Ontario
Location. Location. Location. Newly renovated home located on a quiet street in the vibrant Eglinton West area. Steps to Eglinton West TTC Station and the upcoming Cedarvale LRT. With 3 livable bedrooms and a recent major renovation (2023), this home is boasting with opportunity! Upgrades include new main floor Kitchen and Bathroom, main floor Windows, new stainless steel appliances throughout and so much more. There is a non-conforming basement in-law suite with its own entrance, second full Kitchen and Laundry. Easy access to Allen Rd/Hwy 401/Hwy 400, Shops, Parks and more.- under extras New Furnace, AC and Hot Water tank installed in 2023. (id:54662)
Royal LePage Signature Realty
924 Nadalin Heights
Milton, Ontario
Welcome to this charming 2-bedroom end unit townhome, ideally located in one of Milton's most desirable and family friendly neighborhoods. This home features a modern and functional layout that is sure to impress. The open-concept main floor creates a seamless flow, enhancing the sense of space and pot lights throughout the main floor. The gorgeous eat-in kitchen, complete with a stylish breakfast bar and stainless steel appliances invites you to enjoy meals and gatherings, while the convenient walkout balcony provides an additional entertaining area bathed in sunlight. The master suite is a true retreat, boasting an extra-large walk-in closet that offers ample storage for all your needs. The second bedroom is equally spacious, making this home perfect for families or guests. This residence is in excellent move-in condition, having been freshly painted and professionally cleaned to ensure a welcoming atmosphere from day one. Additional features include the convenience of central air conditioning to keep you comfortable year-round, as well as two-car parking available through the driveway and garage. This energy-efficient home is designed to save you on utility bills, making it as economical as it is beautiful. Conveniently situated close to Highway 407/401, Milton Go Station, top-rated elementary and high schools, and offering breathtaking views of the Niagara Escarpment, this townhome is perfectly positioned for both accessibility and enjoyment. You will also find yourself in close proximity to Milton Hospital, shopping malls, and recreational areas. Don't miss the opportunity to make this exceptional property your new homes - Schedule your viewing today! (id:54662)
The Agency
203 - 1063 Douglas Mccurdy Comm
Mississauga, Ontario
WELCOME to RISE AT STRIDE in Port Credit. Great no non-sense floor plan with 2 bedroom plus full den. 2 full baths, 1013 sq.ft. High end building. Full floor to ceiling windows, engineered laminate flooring throughout. W/O balcony, modern finishes, NO carpet, comes with parking & locker, steps to Lakeshore, shops, enterainment, restaurants, Lake Ontario, and so so much more! Amenities Include: 24-hour concierge, yoga studio, fully equipped gym, private party room, outdoor BBQ lounge, guest suites, visitor parking, bicycle storage and more! Conveniently located, this condo is within walking distance to transit, shops, steps from the lake and trails. Just a short stroll to the GO station and easy access to the QEW and 403. All this in an excellent school district, making it perfect for families, professionals and investors. (id:54662)
Royal LePage Citizen Realty
74 Duncan Lane
Milton, Ontario
Prestigious 4 bed, 3 bath, Heathwood Azalea Semi-detached home. 2206 sq. ft. Energy Star home located close to schools, parks, Downtown Milton & various walking trails. Main floor features oak hardwood floors, main floor laundry with walk-out to garage, large family room with gas fireplace that overlooks the kitchen. Granite countertops, stainless steel appliances, breakfast bar, large eat-in kitchen, ceramic tiles and a walkout to deck. Primary bedroom with double door entry, walk-in closet, double sink, soaker tub & glass shower. 3 other great sized rooms. Large den on the second level is perfect for office or storage for kids toys. No sidewalk! Parking for two small cars in the driveway. (id:54662)
Ipro Realty Ltd.
507 - 330 Mill Street S
Brampton, Ontario
Welcome to Suite 507, a spacious and bright unit to make your new home! Filled with abundant light that comes from the large windows in all the rooms, this unit has two bedrooms and two full bathrooms. Enjoy the large eat-in kitchen with all appliances and an abundance of storage space. The open- concept living and dining rooms have ample space to entertain and relax while offering an amazing view. The large master bedroom has a walk-in closet and ensuite bathroom while the second bedroom connects to the solarium and is filled with natural light. The solarium could be a den and has beautiful glass doors for privacy and separation from the living room. The laundry room holds a full size washer and dryer with lots of room for storage. This unit comes with two side by side parking spaces and a storage locker. The resort-style amenities include an indoor pool, sauna, two gyms, billiard room, party room, recreation room, tennis court, visitor parking & 24-hour concierge service. Situated in a prime location near Etobicoke Creek and steps from shopping, transit & schools, this home has it all! (id:54662)
Forest Hill Real Estate Inc.
3098 Perkins Way
Oakville, Ontario
Discover modern living at its finest in this Brand New 4-bedroom 4 bathroom Freehold Townhouse. Theproperty is nestled in the prestigious neighborhood of Joshua Creek Meadows in Oakville. Minutesaway from all major Hwys, grocery stores, banks, Restaurants, ETC. This beautifully designed spaceboasts an open-concept layout with ample light & fresh air throughout the townhouse. The soaring10-foot ceiling on the 2nd floor is perfect for living and entertaining. A perfect blend of luxuryand convenience! The chef's kitchen has brand-new S/S appliances and quartz counters with modernchimneys. An unspoiled Basement could be an option for kids play area or entertainment. This homefeatures oversized windows throughout Modern wide plank hardwood flooring offers a lifestyle of comfort and sophistication. (id:54662)
RE/MAX Gold Realty Inc.
612 - 21 Markbrook Lane
Toronto, Ontario
Beautifully maintained and move-in ready! This spacious 2-bedroom + Den, 2-bathroom, Corner unit Condo Apartment offers breathtaking unobstructed views of the lush Greenbelt, floor-to-ceiling windows that flood the space with natural light. This Unit Features a bright & Open Layout with large windows throughout, Upgraded Kitchen with quartz countertops(2024), stainless steel appliances and Pot lights(2024), Large Master Bedroom with brand-new closets & a renovated 4-pc Ensuite, Ensuite Laundry & Large Storage for added convenience, Freshly professionally painted, Renovated Bathrooms(2023) & Flooring(2023) for a modern touch, Solarium with Spectacular Ravine Views, perfect for a home office or extra bedroom. Tandem Parking Can Fit Two Cars. Enjoy 1109 square feet of thoughtfully designed living space. Excellent Location, Close To TTC, School, Bank, Park, Lot Of Natural Light With Stunning View, Bus Service To York University And Subway Station. This Building Features visitor parking, a Party Room, Exercise Room, Park and Indoor Pool. Close To All Amenities Very Well Kept Building With All Facilities. Don't miss this opportunity-schedule a viewing today! (id:54662)
Homelife/miracle Realty Ltd
9 English Rose Lane
Caledon, Ontario
Gorgeous 3 + 1 bedroom, 3 bath all brick executive home on a premium corner lot in Boltons desirable North Hill ! Open concept floorplan featuring a gourmet white kitchen with centre island, quartz countertops, stainless steel appliances, slow close cupboards, built in lazy - susan and pantry. Large master bedroom featuring a 4 - pc luxury ensuite bath, glass shower, soaker tub and walk - in closet ( exclude B/I shelving ). Formal living room with gleaming hardwood floors, mainfloor great room with gas fireplace and cathedral ceiling. Nicely finished rec room with pot lights and 4th bedroom with three above grade windows. Solid oak staircase, crown mouldings, 2nd floor balcony and garage entrance to house. Upgraded high efficiency furnace ( 2024 ), reshingled roof ( 2015 ), upgraded garage door ( 2024 ), central air and central vac. The premium lot combined with oversized windows results in a bright sun drenched home all day long ! Tastefully landscaped yard with interlock walkway, fully fenced yard with large deck, stone patio, in-ground sprinklers and repaved driveway ( 2019 ). Walking distance to schools, parks, Humber Valley Heritage Trail, quant downtown Bolton and the Caledon Centre for Recreation and Wellness. Amazing curb appeal, shows well and is priced to sell ! (id:54662)
RE/MAX Realty Services Inc.
6 Kayak Heights
Brampton, Ontario
Close To Highway 410, Nestled Near The Serene Heart Lake Conservation And Vibrant Trinity Commons! This Stunning Townhouse Boasts 3 Generously Sized Bedrooms, Including A Master Retreat With A Private Ensuite. Thoughtfully Designed With Modern Finishes, This Home Offers An Inviting Ambiance And Functional Layout. Enjoy The Convenience Of Being Steps Away From Shopping, Dining, Schools, And Transit. The Spacious Balcony Provides A Perfect Escape To Unwind And Soak In The Fresh Air. A Rare Gem In A Prime Location. Dont Miss This Opportunity! (id:54662)
Exp Realty
412 - 1195 The Queensway
Toronto, Ontario
Live the lifestyle you love in this Large 1 1-bedroom + Den, Bathroom sanctuary, combining elegance and convenience in a prime location. This Tailor condo is ideal for a couple or professional and boasts a thoughtfully designed floorplan, abundant natural light from floor-to-ceiling windows and a high ~9ft ceiling. The open-concept kitchen features energy-efficient Stainless Steel appliances, and the bathroom is adorned with quartz countertops and ceramic tiles. Enjoy a peaceful view from the Large double glass Juliette. Additional amenities include executive concierge, EV PARKING, secure bicycle storage, and a wellness center. The rooftop terrace provides BBQ and dining spaces. Located a brief bus ride from Islington Subway Station and minutes away from Ikea, Costco, Starbucks, and Sherway Gardens Mall. Easy highway access puts the city within reach, perfect for urban living. (id:54662)
RE/MAX Metropolis Realty
320 - 830 Megson Terrace
Milton, Ontario
Great Opportunity To Buy Luxury Condo with Two Underground parking In Howland Green's Newest Green Building, Bronte West Condominiums. Eco-Friendly, Beyond Net Zero Features Including Geothermal Heating And Cooling, No Gas Bill. Owned Hot water Tank . Triple Pane Fibre glass Windows, rainwater recapture means low utility costs saving you money each year , Solar Panels , All Help To Keep Energy Bills And Condo Fees Very Low. This Beautiful Oak Model Is Bright & Spacious With 2 Bedrooms + Large and practical Den .1437 Square Feet Total (1382 Sq Ft Plus A 55 Sq Ft Balcony), Many Upgrades Including Pot Lights, 9 Ft Ceilings, Quartz Countertops, Laminate Floors, Stainless Steel appliances and More . Featuring 2 Large Bedrooms & 2 Full Baths, Walk-In Closets In Bedrooms, A Spacious Living Area And A Den That Can Be Used As An Office, . Unobstructed view of Escarpment from Balcony. The Amenities includes Party room with Kitchen to invite guest and Entertain .The adjacent games room offers you the opportunity to Enjoy games of cards or Relax. Also Fitness room where enjoy the fully equipped state-of-the-art facility. Play Area for kids to enjoy in summer . 2 Underground Parking & Locker Included (id:54662)
Century 21 Green Realty Inc.
612 - 770 Whitlock Avenue
Milton, Ontario
Be the first to live in Mattamy's beautiful mid-rise Mile & Creek Condos.Open concept spacious & functional layout has abundant natural light from floor to ceiling windows. Den has door & could be used as +1BR, 2 Position TV mounting possible. Stylish cabinetry, easy to clean backsplash, ample cupboard space including extra cabinet in washroom. The balcony offers expansive views of protected forest area and parks. Bonus! First year free Rogers high speed internet. Fifty minutes from Toronto & under hour from Mississauga. 10 minutes from 401 & 407 & Milton GO. Milton is one of Canadas fastest growing municipalities and HQ to one of the nations fastest growing tech centres. Urban conveniences & cultural eateries abound. Explore the many trails around Milton incl. Bruce Trail & Rattlesnake PointThe Clubhouse amenity pavilion when opened is where residents, family & friends can relax & unwind in the 3 floors of amenity-rich spaces incl. a media room, co-working space, fitness centre, concierge, social lounge, entertainment area and an expansive rooftop terrace with BBQs dining area and fireside lounge overlooking protected green space. Pet spa in building too. (id:54662)
Sutton Group - Summit Realty Inc.
3098 Perkins Way
Oakville, Ontario
Discover modern living at its finest in this Brand New 4 bedroom Freehold Townhouse. The property is nestled in the prestigious neighbourhood of Joshua Creek Meadows in Oakville. Minutes away from all major Hwys, grocery stores, Bank, Restaurants, ETC. This beautifully designed space boasts an open-concept layout with ample light & fresh air throughout the townhouse. Soaring 10-ft ceiling on the 2nd floor prefect for living and entertaining. A perfect blend of luxury and convenience! The chef's kitchen has brand-new S/S appliances and quartz counters with modern chimneys. Unspoiled Basement could be an option for future apartment or man's cave. This home features over sized windows throughout Modern wide plank hardwood flooring offers a lifestyle of comfort and sophistication. Make this your home! (id:54662)
RE/MAX Gold Realty Inc.
405 - 300 Manitoba Street
Toronto, Ontario
Incredibly Bright and Spacious Warehouse Loft at Mystic Pointe! Originally a 2-Bedroom floorplan, this 1,120sqft unit has been converted to an open concept dream loft. As you enter you'll experience a massive wall of windows spanning to the top of the 17ft high partially exposed concrete ceilings. Freshly painted this unit features new flooring on the upper level, new baseboards, new bathroom, and much more! Set up your dining table in front of the gas fireplace and entertain family and friends. A sofa and television would be perfect in the den or convert it back to the original 2nd bedroom (see floorplans). Update the kitchen or keep as is with the convenient breakfast bar. Upstairs you'll find an open office perfect for creativity as well as a fabulous catwalk leading to a very spacious Primary Bedroom. All of this is located in the highly desired Mystic Pointe neighbourhood with amazing shops, restaurants, accessible public transit, highways, parks, schools, and must more. Incredible opportunity to own in one of the premier loft buildings. Amazing value for the size. This unit has it all! (id:54662)
Panorama R.e. Limited
2109 - 39 Mary Street
Barrie, Ontario
Luxury Living with endless breathtaking lake Simcoe views in this 1 Bed + Den and two bathrooms. (one ensuite) This never lived in Luxury condo will have you looking forward to coming home and enjoying your endless views of Kempenfelt Bay from your living room, bedroom or better yet your private balcony! Bright and spacious with floor-to-ceiling windows, allowing the sun to pour in. Ultra convenient location just minutes from GO Transit and highway 400. Finished with a stylish Scavolini kitchen, premium appliances, sleek cabinetry, and a versatile kitchen island/dining table. (id:54662)
Keller Williams Advantage Realty
170 Patterson Road
Barrie, Ontario
0.5 ACRE PROPERTY W/ INSULATED WORKSHOP, Garage, Separate Entrance To The Basement And More! Discover The Luxurious Living On This Fully Renovated 0.5 Acre Property In South Barrie. With Attention To Every Detail And Thoughtful Design, This Home Offers An Unparalleled Living Experience. From Kitchen And Bathrooms To Ceilings And Custom Finishes, Top-To-Bottom Upgraded With No Detail Untouched. Over 700 Sq Ft Impressive Heated And Insulated Two-Side-Door Workshop Has A 12 Ft Ceiling And A 10 Ft Garage Door Height, Is Ideal For Your Projects And Can Accommodate 6+ Cars. It's A Canvas For Your Creative Ideas, Ready To Be Transformed Into A Separate Living Unit Or Whatever Suits Your Needs. Explore The Possibilities! Situated In A Prime Location, Just 3 Min Drive From Hwy 400 And 5 Min To Simcoe Lake. It Offers Easy Access To Walmart, Costco, Restaurants, Banks, And Plazas, All Within A Short 7 Min Drive. Don't Miss The Chance To Make This Luxurious Property Your New Home! EXTRAS 200Amp Electrical Panel, Separate Electrical Panel In Workshop, Heated Garage, Advanced Remote Irrigation System, Reverse Osmosis And Chlorine Filter, 22x16 Deck W/Natural Gas Connection, Remote Control Front Door Lock, Landscaping. (id:54662)
Sutton Group-Admiral Realty Inc.
1 & 2 - 175 Stanley Street
Barrie, Ontario
VACANT LEGAL DUPLEX beside Georgian Mall and Rec centre. It is a perfect investment; you can live in one unit and rent the other. Set your rents. End unit townhome, three bedrooms plus flex unit, one bedroom apartment on the ground floor! 2 kitchens, two laundry rooms, separate utilities, hot water tanks and water meters. Private backyard with shed and balcony. POTL Fees only $190. Per Month. POTL fees are used to maintain shared areas, such as parking, garbage removal, snow removal, grass cutting, and parks. Set your rents, possibly around +/-$50,000.00 a year. Or live in one and rent another. (id:54662)
Century 21 B.j. Roth Realty Ltd.
3307 - 195 Commerce Street
Vaughan, Ontario
Brand New 1 Bedroom Plus Den (Second Room) with the door in the famous Festival Condo Tower B located in the heart of Vaughan Metropolitan Centre. 5 Minutes walk to the TTC Subway and every amenity you would need. This unit with the spacious and marvelous layout featueres high ceilings and floor-to-celing windows and modern Eauropean finishes. It has lots of natural light and wonderful view. Must check out at night or sunset which you would want to take a sip of wine in the balcony or in the room. Designed by award-winning Menkes, Festival Condos offers unmatched convenience, steps from VMC subway & YMCA, with Highway 400, Cineplex, Costco, IKEA, and Vaughans vibrant dining and entertainment scene just minutes away. With Canadas Wonderland and Vaughan Mills nearby. If you are a young professional, students, this is the place you would love to seek for. (id:54662)
Homelife Landmark Realty Inc.
54 Tribbling Crescent
Aurora, Ontario
Welcome to this stunning, fully renovated 4+1 bedroom home in the prestigious St. Andrews neighborhood! Nestled in a mature, serene area with abundant walking trails and top-rated schools just around the corner, this home offers the perfect blend of luxury and convenience. With custom touches throughout, including beautiful hardwood floors, a custom-designed mudroom, and a spacious finished basement, every detail has been thoughtfully crafted. Whether you're enjoying the outdoors or relaxing in your stylish, move-in-ready home, this property is an absolute gem! (id:54662)
Century 21 B.j. Roth Realty Ltd.
411e - 2908 Highway 7
Vaughan, Ontario
Welcome to Unit 411E at 2908 Highway 7, Vaughan where luxury meets convenience in this stunning 2-bedroom, 1-bathroom suite. Perfectly positioned in the heart of Vaughan Metropolitan Centre just minutes from the Subway, this sophisticated unit offers an unparalleled living experience. Step inside to discover a spacious, open-concept layout adorned with floor-to-ceiling windows that bathe the space in natural light, 9" ceilings, Upgraded 7" crown moulding. The hardwood has been upgraded to 9" wide designer flooring. Enjoy and Upgraded soundproof accent wall and built-in book shelf, Upgraded blinds, doors, Modern black hardware, and fixtures that brings this home to life. The contemporary kitchen features sleek quartz countertops, high-end stainless steel appliances, and upgraded cabinetry, making it a dream for both home chefs and entertainers a like. Relax and unwind in the inviting large living area. The primary bedroom boasts ample closet space and large windows, while the second bedroom offers flexibility as a guest room, home office, or personal retreat. The spa-inspired bathroom is designed with modern finishes, a frameless glass shower, and elegant fixtures, creating a true sanctuary. This home also features a one of a kind walk in mud room that is a rare find in condo living. The Elevators to this Unit are separate from the main elevators providing you with VIP Living. Enjoy exclusive access to premium building amenities including a fully equipped fitness center, indoor pool, sauna, and 24-hour concierge service. With easy access to transit, major highways, dining, shopping, and entertainment options, every convenience is just steps away. Don't miss your chance to experience elevated living at 2908 Highway 7, Unit 411E. Schedule your private viewing today! (id:54662)
Royal LePage Citizen Realty
Main/2nd Floor - 89 Ascalon Drive
Vaughan, Ontario
Don't miss this Very Bright and Spacious Family Home (Main & 2nd Floors). This 3 Bedrooms & 3 Bathrooms Family residence is nestled on a quiet street in the Prestigious Patterson area. Large Kitchen with breakfast area, stone countertops, centre island, & Walk-Out to deck. Formal Dining room, Hardwood Floors Throughout. The Primary Bedroom features a walk-in closet and 5pcs ensuite. Steps To Schools, Parks, Community Centres, Transit, & Shopping. Direct Access to the Garage from the Laundry Room. Exclusive use of garage and Backyard. Move in and Enjoy this beautiful home! (id:54662)
Homelife Frontier Realty Inc.
317 - 11611 Yonge Street
Richmond Hill, Ontario
This modern exquisite boutique condo located on Yonge Street is the perfect place to call home!Offering a spacious 2-bedroom + den layout, this unit boasts 9 ft ceilings and stunning,unobstructed views from all main rooms. The contemporary kitchen is a standout with ample cupboard space, a large breakfast bar, and plenty of counter space for meal prep. The master bedroom is a true retreat, featuring a luxurious 5-piece ensuite for ultimate comfort and convenience. You'll also find a spacious walk-in closet, perfect for all your storage needs.Enjoy the seamless flow from your bedroom to a private balcony, creating an inviting outdoor space where you can relax and recharge. The Den offers endless possibilities, whether you envision it as a home office for productive workdays, an extra storage area, or even a cozy reading nook, this space can be tailored to fit your needs and lifestyle.Enjoy the added convenience of 2 owned parking spaces and 1 owned storage room. The condo is ideally situated close to a variety of amenities, including a plaza, Starbucks, grocery stores,banks, and public transit options. Plus, it's just minutes from Highway 404 and downtown Richmond Hill, making commuting a breeze. Move in and enjoy this beautiful, well-located condo with everything you need at your doorstep! (id:54662)
Exp Realty
11 Magnotta Road
Markham, Ontario
Very well-maintained "Freehold Townhouse" in a very high demand Cachet Community in Markham. Newly Finished Basement, Freshly Painted throughout with 9ft ceiling on Main Floor, Very bright & Clean with No Carpet throughout, Very Private and Fenced Backyard with inter locking, Front Porch Enclosure, Walking distance to King's Square Shopping Centre, T & T Supermarket, Restaurants, Gas Stations, Parks, Banks and all other Amenities. Very Convenient area close to Transit, Highway 404 and Highway 7. Just move right in to enjoy a Great Summer !! (id:54662)
Century 21 Kennect Realty
23 Daniel Bram Drive
Vaughan, Ontario
Luxury Builder Model Family Home Located In High Demand Upper Thornhill Estates. Grand Foyer Filled W/Natural Light Leads To Open Concept Dining/Family Rm. Immaculately Maintained Bright 4 Br and 3 washroom in 2nd floor. $$$ Spend For Upgraded. Grand Foyer W/over 17Ft Ceilings. Loads Of Potlights Interior. Chef's Kit W/Granite Counter & Breakfast Bar. Fully Finished Bsmt. Lrg backyard W/Deck. Close To Top Ranking School ,Parks, Supermarket, Go-Train/Yrt, Schools, Must See!! Extras: S/S Appliances FridgeStove, Dishwashers, Microwave, Washer & Dryer, Air Purifier, Humidifier, Custom Window Shutters and All Elfs. (id:54662)
Century 21 Atria Realty Inc.
2 Tuscany Grande
New Tecumseth, Ontario
Wow - beautifully appointed and updated - you will love this home! Wonderfully located on Tuscany Grande, this home backs onto green space, ponds and the golf course and has incredible, serene views regardless of the season. The open concept main level features beautiful hardwood flooring, cathedral ceilings and an abundance of windows in the living room to let the sunshine in! The spacious, updated eat-in kitchen offers new quartz counters and backsplash, stainless appliances (all 2 or 3 yrs new) and a useful coffee bar. There is a walk out to the large deck from the breakfast area. Check out the deck - perfect for early morning tea or afternoon beverages and a BBQ. Back inside, laundry is conveniently on the main level - right off the kitchen. The inviting main floor sitting area at the front of the home is a perfect spot for reading a novel or listening to music. Upstairs is the spacious, private primary suite with a large window, lovely hardwood flooring, walk in closet and 5 pc ensuite. The professionally done lower level offers up lots more space to enjoy. Laminate flooring throughout, this level offers a large family room with another fireplace to enjoy, a bright guest bedroom, a 3-pc bath, another room with built in closets that would work as an additional bedroom if needed. The last room on this level is very versatile - home office, a workout area, a hobby room - lots of options to suit your need. This home features new lighting and window coverings throughout, a new fireplace mantle, some new doors and so much more! And then there is the community - enjoy access to 36 holes of golf, 2 scenic nature trails, and a 16,000 sq. ft. Community Center filled with tons of activities and events. Welcome to Briar Hill - where it's not just a home it's a lifestyle. Shows 10+++ **EXTRAS** Beautiful location on a quiet street overlooking ponds and the golf course. Lots of recent updates/upgrades (see attachment), AC new in 2024. (id:54662)
Royal LePage Rcr Realty
1107 - 7601 Bathurst Street
Vaughan, Ontario
Large oversized renovated condo in the heart of Thornhill within walking distance to Promenade Mall, Walmart, No Frills, restaurants, library, community centre and much more. Easy access to transit. This bright open concept design has a sunny West facing view allowing in an immense amount of natural sunlight. Large ENSUITE Laundry Room with washer & dryer and EXTRA storage. Bonus of owned large STORAGE LOCKER and PARKING spot. Fresh designer paint throughout, white kitchen with stone countertops, generous size principle rooms, large closets, upgraded porcelain tiles in washrooms, glass shower door and too much to list. 5-star hotel amenities contain an outdoor swimming pool, tennis courts, squash courts, party room, shabbat elevator and rare indoor basketball! This condo has been maintained to perfection and move-in condition with nothing to do. Move in and enjoy! Won't last long! (id:54662)
Sutton Group-Admiral Realty Inc.
46 Sunset Boulevard
New Tecumseth, Ontario
Looking for a detached, bright bungalow in Briar Hill? Your search may end here! This lovely Renoir model shows very well, and you will feel right at home from the time you walk in. As you come in, there is a sitting area/den off the kitchen which overlooks the front yard. This space would also work wonderfully if you wanted a place for casual dining. The kitchen offers granite countertops, lovely white cabinetry and a large built in corner pantry. The open concept dining/living rooms are very bright with good size windows, skylights and a walk out to the western facing deck - perfect for catching the sunsets. And off the deck - wow - hard to imagine in the dead of winter, but once the trees bloom - the privacy is amazing and the view down the courtyard is wonderful. The main floor primary is spacious and bright as well, with a walk-in closet and 3pc bath. There is an additional space for a home office tucked off to the side. Laundry is a couple of steps down from the main level. The professionally finished lower level is nicely appointed with French doors into a large but cozy family room - complete with a fireplace to sit by with a good book, watch some TV or just relax and enjoy! There is a spacious guest bedroom with a large closet - storage is important, another bathroom and another room that works as a smaller guest room, a hobby room, or home office. And then there is the community - enjoy access to 36 holes of golf, 2 scenic nature trails, and a 16,000 sq. ft. Community Center filled with tons of activities and events. Welcome to Briar Hill - where it's not just a home it's a lifestyle. (id:54662)
Royal LePage Rcr Realty
40 Glen Shields Avenue
Vaughan, Ontario
Beautiful 3 Bedroom Unit With Large Kitchen, (Basement is Excluded) Large Living Room 3 Good Size Bedrooms With A 3 Piece On Suite and A 4 Piece Main Bathroom. Upgraded Oak Harwood Floors, Upgraded Oak Stairs, Upgraded Kitchen With Granite Counters, Backsplash, Pot Lights And Stainless Steel Appliances. 2 Upgraded Bathrooms. Great Neighborhood: Walking Distance To Steeles, TTc, Superstore, Shopping, Parks, Trails, Playgrounds. Close to York University Subway. (Basement Is Excluded) (id:54662)
Sutton Group-Admiral Realty Inc.
