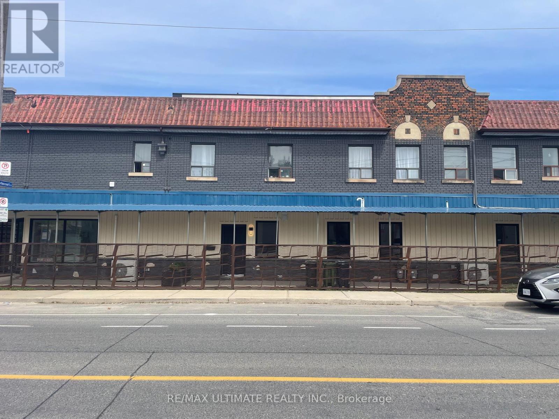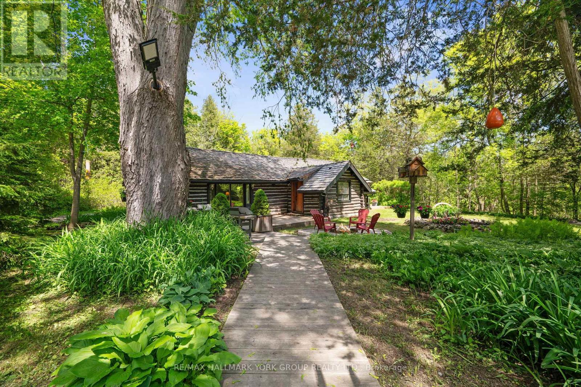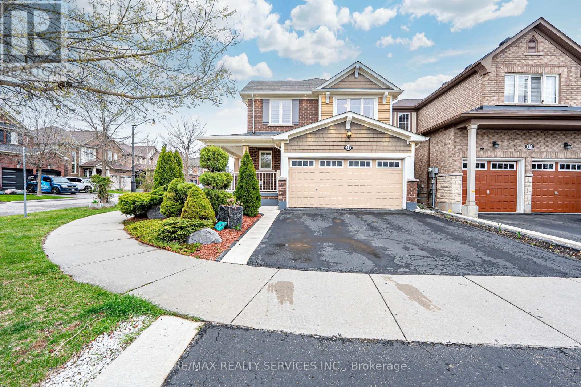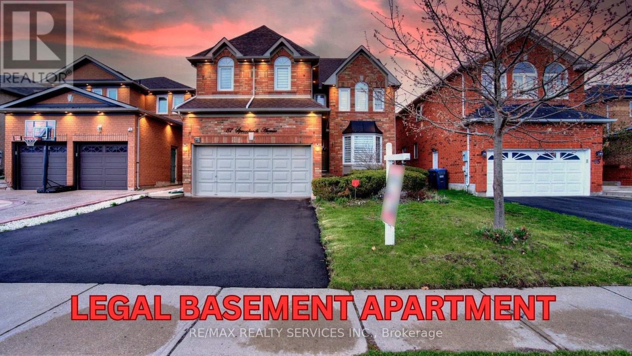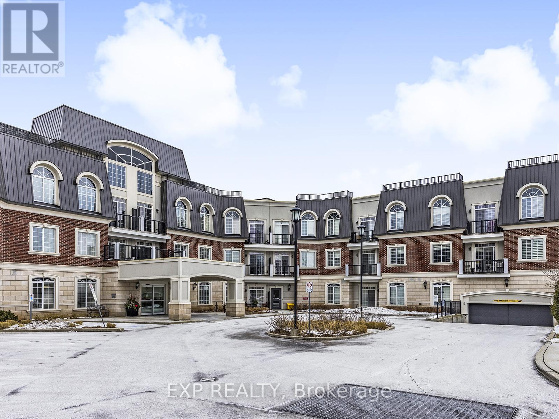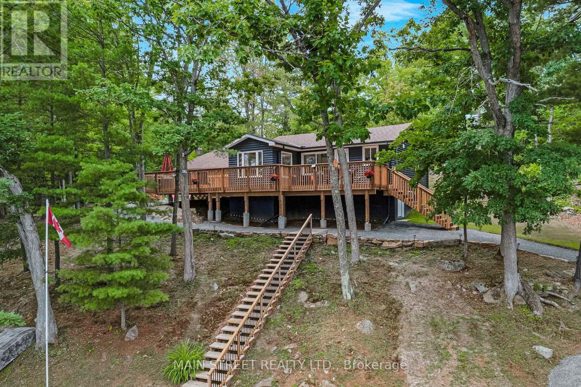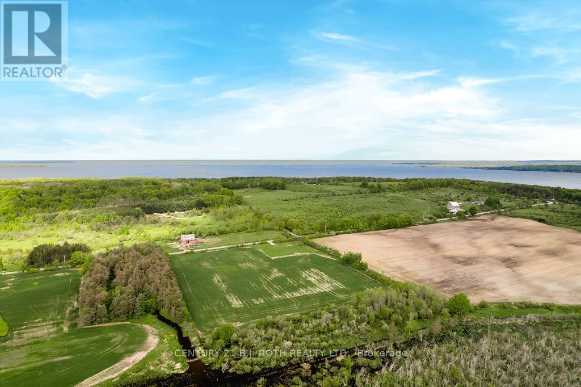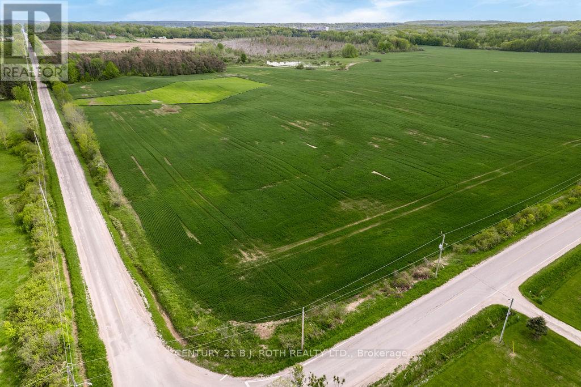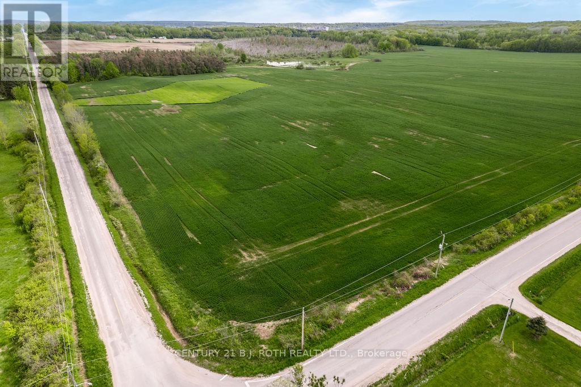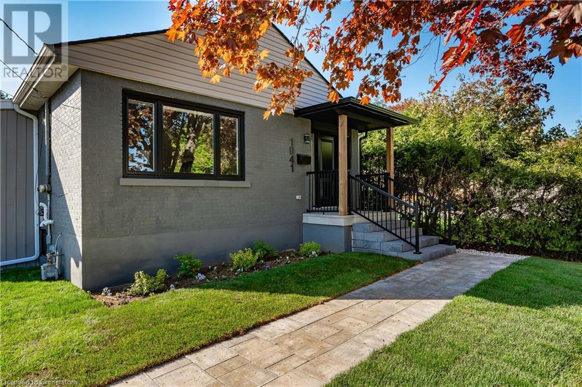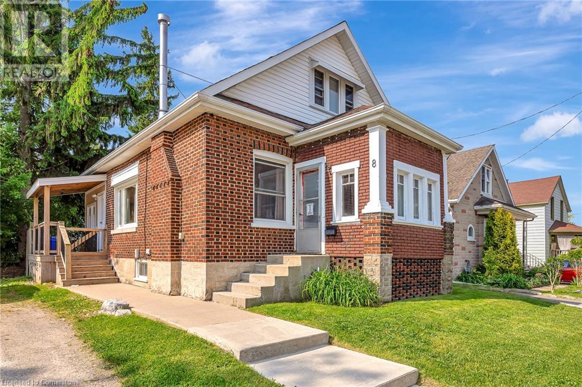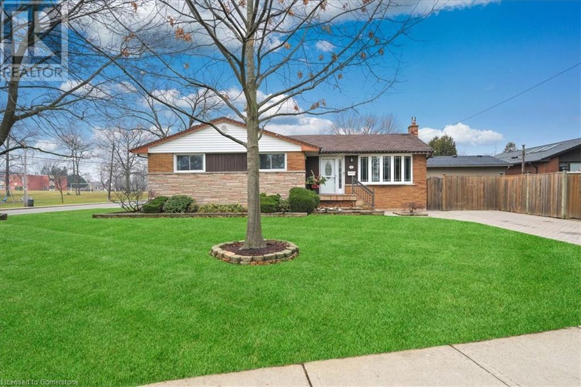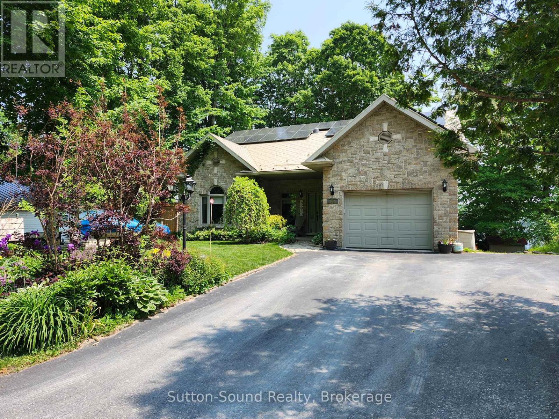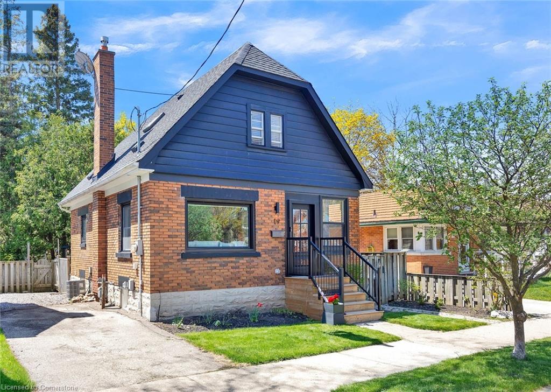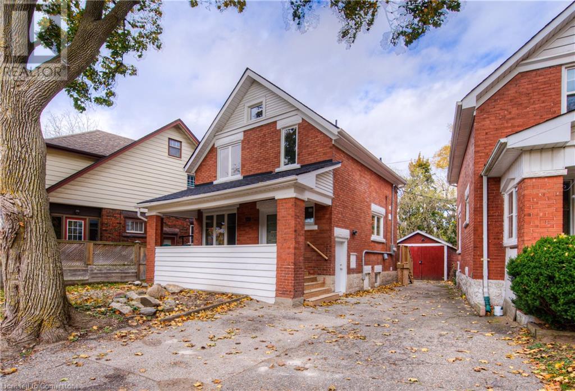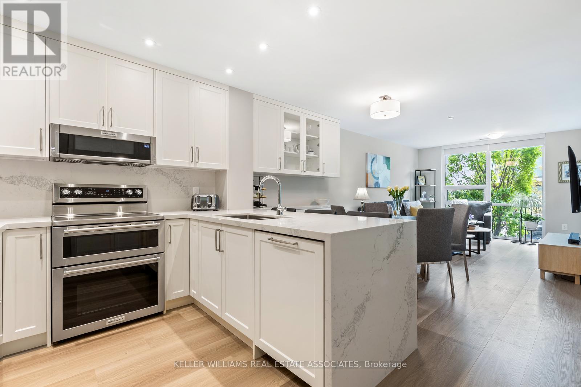B - 140 Rogers Road
Toronto, Ontario
New Apartment - Main Floor and Basement - 2 Bed Rooms on Main Floor, Kitchen and Dining/ Living Area Very Spacious. Basement Finished, Same Size as Main Floor with Rec Room, Possible Office and Laundry Room. All New Appliances - Kitchen Stone Counter Top - 9 Ft Ceilings on Main Floor. Tenant to Have Hydro account in tenant's name and Total Gas Bill will be divided by 2 Apartments (1/2 of the Gas paid by each tenant) (id:59911)
RE/MAX Ultimate Realty Inc.
16590 Hurontario Street
Caledon, Ontario
Step into a piece of Caledon's history with this exquisitely restored log home originally built as a ski lodge and now thoughtfully updated with modern finishes on 2.78 acres of serene, private land with a picturesque pond. A long, winding driveway leads you through a peaceful treed setting to this one-of-a-kind home. Ideal for entertaining, the home features nearly 2500 sq ft of living space. Inside, a marble-tiled foyer with decorative mosaic inlay sets the tone for the refined details throughout. Pine floors run across the main level, leading to a vaulted living room with exposed beams and a striking stone wood-burning fireplace perfect for cozy evenings. The open-concept dining area flows seamlessly into the kitchen, which features granite countertops, stainless-steel appliances, ample cupboard space, and a cleverly hidden pantry. The spacious primary bedroom is a true retreat, offering a walk-out to the private deck overlooking the pond, custom built-in cabinetry & closet space, & a luxurious 4-piece ensuite with heated floors. Two additional bedrooms provide peaceful views, generous closets, and access to a beautifully updated 3-piece bathroom with a glass shower, marble tiles, custom vanity, & heated floors. Downstairs, the fully finished basement adds incredible versatility with a large rec room centered around a sleek gas fireplace framed by a custom black metal mantle. The space is further enhanced by custom built-in cabinetry, pot lights, & modern finishes. A dedicated office & spacious bonus room perfect as a studio, gym, or playroom complete the lower level & the exterior boasts timeless log construction with cedar shingles. Just minutes from local amenities & highway access, this truly special home blends historic charm with contemporary comfort and a lifestyle that's secluded, yet connected, rustic yet refined. (id:59911)
RE/MAX Hallmark York Group Realty Ltd.
38 Arkwright Drive
Brampton, Ontario
Located on a premium lot, this beautiful detached home features a recently upgraded modern kitchen with soft-close cabinets, built-in garbage bins, pantry, quartz counters, matching backsplash, and under-cabinet lighting. Approx 1700 sq feet. The open-concept layout is filled with natural light, complemented by hardwood floors on the main level and upgraded oak stairs. The spacious primary bedroom includes his and her closets and a 4-piece ensuite. Two additional bedrooms are generously sized, and the upstairs family room can easily be converted into a fourth bedroom. The finished basement offers an open-concept layout with pot lights perfect for entertaining. (id:59911)
RE/MAX Realty Services Inc.
87 Sprucelands Avenue
Brampton, Ontario
Welcome to 87 Sprucelands Ave! This beautifully maintained, naturally bright 4+1 bed, 4-bath home features a highly sought-after legal 1-bedroom basement apartment, offering excellent rental income or ideal extended family living. Step into this sun-filled home to a functional, spacious layout, beginning with a grand double-door entry. The open-concept living & dining area is flooded with natural light from large windows. A separate family room offers a warm ambiance with its gas fireplace and surrounding windows. The entertainer's kitchen boasts quartz countertops, backsplash, S/S appliances, & a sunny breakfast area opening to a private, fully fenced backyard perfect for relaxing or BBQs. A convenient main-level laundry/mud room provides direct garage access & a separate side entrance. Upstairs, find four generously sized bedrooms & two full baths. The primary retreat features a walk-in closet & a luxurious spa-like 5-piece ensuite, bathed in natural light. The basement provides a large rec. area for upper-level use, plus the self-contained legal 1-bedroom apartment with its own full kitchen, stacked private laundry, 4-piece bath, & living/dining space. Highlights include pot lights (inside & out), iron pickets, zebra blinds, California shutters, a newer driveway & a carpet-free interior. Located near top-rated schools, parks, shopping, transit, medical facilities, & major highways, this bright, upgraded home offers unmatched value & space! (id:59911)
RE/MAX Realty Services Inc.
223 - 2300 Upper Middle Road W
Oakville, Ontario
Welcome to 223-2300 Upper Middle Rd W, a bright and spacious 904 sq. ft. south-facing unit with 1 bedroom + den, 1 bathroom, 10-foot ceilings with crown molding, and hardwood flooring throughout. The custom kitchen features stainless steel appliances, including an over-the-range microwave with an exhaust fan and light, plus a breakfast bar perfect for entertaining. Large windows fill the unit with natural morning light, and the open balcony, complete with green space views and a stainless steel commercial-grade natural gas BBQ, is ideal for year-round outdoor cooking. The primary bedroom includes a walk-in closet, and the 4-piece bathroom adds a touch of luxury. The locker is conveniently located close to the unit, and the parking spot is situated next to the elevator. Building amenities include a gym, party room, guest suite, and an outdoor terrace with BBQs. Minutes away are shopping, major highways (QEW and 407), top-rated schools, Bronte Creek Provincial Park and Trails, Oakville Hospital, Bronte GO Station, and more. This stunning home offers the perfect blend of style, comfort, and location don't miss out! (id:59911)
Exp Realty
1050 Mohawk Road
Burlington, Ontario
Beautifully upgraded character home in Aldershot's exclusive Indian Point! Just steps to downtown, the bay/lake, restaurants, shops, parks, highway access and the Burlington Golf & Country Club! Stunning custom kitchen with granite, coffered ceiling, stainless steel appliances, gas cooktop and a subway tile backsplash. Spacious family room with vaulted ceiling and a walkout to a large patio overlooking a tranquil outdoor setting. Living room with gas fireplace and large separate dining room with bay window and wainscoting opens to a charming sunroom with tray ceiling and walkout. The upper level features three bedrooms including two with stunning views of Burlington Bay and a primary bedroom with spa-inspired 5-piece ensuite and a separate dressing room! Hardwood floors, crown moulding, pot lighting and loads of natural light throughout! Main level laundry/mudroom with inside entry from a double garage with EV charger and two driveways with combined parking for at least 8 cars. 3+1 bedrooms and 2.5 bathrooms. (id:59911)
RE/MAX Escarpment Realty Inc.
3127 Grange Avenue
Severn, Ontario
Look no further because this one has it all with 285' of stunning waterfront on the beautiful Severn River. This gorgeous property boasts two cottages along with a rare boathouse, boat launch, 2 private docks w/8' deep waterfront & oversized double car garage/shop. All of this sits on a 1.3+ acre wooded lot tucked away in a private deep bay siding on to over 1400 acres of crown land! More than $300K has been spent in improvements to make this family compound turn key for year-round enjoyment. The main cottage has been professionally raised & lovingly perched on a new solid-filled block foundation w/approximately 6 crawl space. New forced air heating & cooling installed in main cottage, heat pump & A/C in cottage #2 and a brand new 325' drilled well makes this property a 4-season getaway or your new home. Lightening fast Starlink internet allows you to work from home while you enjoy the gorgeous views or take advantage of the fish biting right outside of your door. The main cottage has been completely renovated with stunning trendy finishings including 100% waterproof light oak luxury vinyl plank flooring, beautiful new high quality two-tone kitchen, stainless steel appliances, chic backsplash, quartz countertops, loads of storage, ensuite laundry, all new electrical wiring, upgraded insulation and so much more! The oversized windows overlook the picturesque views of the quiet bay allowing for ultimate privacy! Entertain on the oversized deck with your friends & family who can retreat to the secondary cottage boasting 1 bedroom, 1 bathroom and a full kitchen while you enjoy the ultimate retreat oasis in the fully renovated 3 bed 1 bath main cottage. The beauty of this property must be seen to fully appreciate all that it has to offer. The year round, private road is well maintained with municipal waste collection and the area is home to many full-time residents. Hop in your boat and enjoy all the Trent-Severn Waterway has to offer and just minutes to Sparrow Lake! (id:59911)
Main Street Realty Ltd.
584 Curry Road
Penetanguishene, Ontario
Welcome to one of four fully cleared, level estate lots offering 2 acres of prime land at the corner of Curry and Tay Point Road. Enjoy expansive views of rolling farmland, county forest, and unforgettable sunsets all within a peaceful, natural setting. Located in the desirable Midland Point area, this lot offers direct access to nearby walking and biking trails leading to Tom McCullough Waterfront Park and Portage Park. Just a 5-minute drive to the waterfront communities of Midland and Penetanguishene, where you'll find vibrant downtowns, local marinas, charming shops, and restaurants. Penetanguishene and Midland are known for their rich histories, scenic shorelines on Georgian Bay, and welcoming small-town atmospheres. With access to recreational trails, a lively arts and culture scene, and the breathtaking 30,000 Islands, this location offers an exceptional lifestyle. Build your dream home and enjoy the serenity of country living without the upkeep of a working farm. (id:59911)
Century 21 B.j. Roth Realty Ltd.
1511 Tay Point Road
Penetanguishene, Ontario
Welcome to one of four fully cleared, level estate lots offering 1.78 acres of prime land at the corner of Curry and Tay Point Road. Enjoy expansive views of rolling farmland, county forest, and unforgettable sunsets all within a peaceful, natural setting. Located in the desirable Midland Point area, this lot offers direct access to nearby walking and biking trails leading to Tom McCullough Waterfront Park and Portage Park. Just a 5-minute drive to the waterfront communities of Midland and Penetanguishene, where you'll find vibrant downtowns, local marinas, charming shops, and restaurants. Penetanguishene and Midland are known for their rich histories, scenic shorelines on Georgian Bay, and welcoming small-town atmospheres. With access to recreational trails, a lively arts and culture scene, and the breathtaking 30,000 Islands, this location offers an exceptional lifestyle. Build your dream home and enjoy the serenity of country living without the upkeep of a working farm. (id:59911)
Century 21 B.j. Roth Realty Ltd.
1499 Tay Point Road
Penetanguishene, Ontario
Welcome to one of four fully cleared, level estate lots offering 1.78 acres of prime land at the corner of Curry and Tay Point Road. Enjoy expansive views of rolling farmland, county forest, and unforgettable sunsets all within a peaceful, natural setting. Located in the desirable Midland Point area, this lot offers direct access to nearby walking and biking trails leading to Tom McCullough Waterfront Park and Portage Park. Just a 5-minute drive to the waterfront communities of Midland and Penetanguishene, where you'll find vibrant downtowns, local marinas, charming shops, and restaurants. Penetanguishene and Midland are known for their rich histories, scenic shorelines on Georgian Bay, and welcoming small-town atmospheres. With access to recreational trails, a lively arts and culture scene, and the breathtaking 30,000 Islands, this location offers an exceptional lifestyle. Build your dream home and enjoy the serenity of country living without the upkeep of a working farm. (id:59911)
Century 21 B.j. Roth Realty Ltd.
1210 - 10 David Eyer Road
Richmond Hill, Ontario
Discover Elgin East at Bayview & Elgin Mills! An exceptional new residence in Richmond Hill!This Condo Townhome features two levels, two spacious bedrooms, two full bathrooms, and a convenient powder room. The sleek contemporary design and thoughtfully crafted layout are sure to impress. Enjoy high-end finishes, including built-in integrated appliances, quartz countertops, a stylish backsplash, and luxurious laminate flooring throughout. With 959 sq. ft. of space, this unit boasts two outdoor terraces for relaxing or entertaining. It also includes one underground parking spot and a bicycle locker for added convenience. Part of an exclusive collection of boutique townhomes and condominiums, this prime location places you in one of the GTAs fastest-growing municipalities. Richmond Hill offers top-tier dining, shopping, transit access, and beautiful green spacesall just steps away. This stunning unit wont last long act fast! (id:59911)
P2 Realty Inc.
1041 Shepherd's Drive
Burlington, Ontario
Welcome to 1041 Shepherd's drive in Burlington's highly sought after Aldershot community. This home is an absolute show stopper. Renovated top to bottom with closed construction and electrical permits. This is one your not going to want to miss. The main level features 3 bedrooms, a gorgeous 4 piece bathroom, a spacious side mudroom/office that's great for keeping that main entrance decluttered and a fantastic open concept great room with a custom kitchen, floor to ceiling fireplace and 12' vaulted ceilings. The lower level has plenty of space with a generous sized rec-room, a 4th bedroom, loads of storage and a 3 piece bathroom as well as a walk-up entrance for those looking to add a nanny suite. Great options. This amazing family home is just steps to Earl court park, multiple schools (french as well) and minutes to downtown Burlington, Maple-view mall and highway access. Come on out and take a look for yourself!!!! (id:59911)
RE/MAX Escarpment Realty Inc.
705 - 70 Town Centre Court
Toronto, Ontario
Welcome to Unit 705 at 70 Town Centre Court A Luxurious Monarch-Built Residence in the Heart of Scarborough! This bright and spacious 1+1 bedroom unit comes complete with parking and locker, offering both comfort and convenience in one of Scarborough's most sought-after locations. Featuring floor-to-ceiling windows, the unit is flooded with natural light and showcases breathtaking panoramic views. The well-designed layout includes a modern kitchen with ample cabinetry, a generously sized primary bedroom, and a versatile den that can easily function as a second bedroom, home office, or guest space. Perfectly positioned just steps from Scarborough Town Centre, Walmart, top-rated schools, parks, TTC, GO Transit, YMCA, Service Canada, Passport Canada, public library, and an array of dining and entertainment options. Whether you're a first-time buyer, investor, or downsizer, this unit offers an exceptional opportunity to live in a vibrant, transit-friendly community. Dont miss your chance to own this stunning unit a true must-see! (id:59911)
Royal LePage Your Community Realty
9 Dodsworth Drive
Ajax, Ontario
Set on a quiet, family oriented street in the heart of Westney Heights, 9 Dodsworth Drive offers an inviting opportunity for those looking to enter the detached housing market. This three bedroom, brick home has been the setting for years of family milestones and meaningful memories, and now offers the chance for new owners to build their own.The main floor features a bright, functional kitchen with an eat-in area, alongside a combined living and dining space designed for both daily routines and family gatherings. A sliding glass door leads directly from the dining room to a large backyard deck, perfect for outdoor meals, playtime, or relaxed evenings. The generous, open backyard provides ample room for children, pets, or future garden plans. Upstairs, three bedrooms offer comfortable space for family living. The finished basement extends the interior with a large recreation room, laundry facilities, and additional storage.The home is ideally situated within walking distance of Westney Heights Public School. Pickering High School, É Élém Ronald-Marion, and ÉS Ronald-Marion are also nearby, offering English and French-language programming. Catholic school options include St. Patrick, St. Jude, and Archbishop Denis O'Connor High School. Green space is abundant, with four parks located within a 20 minute walk. Westney Heights Park, St. Patricks Park, and Lester B. Pearson Park offer access to sports fields, playgrounds, basketball courts, and other recreation facilities. Everyday shopping is convenient with Costco, Longos, No Frills, and Westney Heights Plaza all close at hand. Public transit stops are just minutes away, and the Ajax GO Station provides additional commuting options.This home represents a comfortable and attainable first step into detached homeownership in a well-established and well-connected family neighbourhood. (id:59911)
Property Match Realty Ltd.
802 - 19 Western Battery Road
Toronto, Ontario
Welcome to Zen King West Condos by CentreCourt, ideally located adjacent to Strachan Avenue for quick and easy access in and out of Liberty Village. This stylish 1 Bedroom + Den, 2 Bathroom suite offers a smart, functional layout with a spacious den that can be used as a home office or second bedroom.Enjoy floor-to-ceiling windows that fill the space with sunlight, a modern kitchen with built-in appliances, and two full bathrooms for ultimate comfort. High-speed WiFi is included, making it ideal for remote work or streaming.Just steps to parks, grocery stores, transit (TTC & GO), and Liberty Villages best restaurants, bars, and shops. Walking distance to the lakefront, CNE, and Entertainment District, with quick access to the Gardiner and Lakeshore for commuting.Live in one of Torontos most amenity-rich buildings featuring a 3,000 sq ft European-style spa, open-air jogging track, outdoor yoga terrace, spin room, free weights, and much more! (id:59911)
Chestnut Park Real Estate Limited
8 Wright Avenue
Cambridge, Ontario
Welcome to 8 Wright Avenue! A delightful 3 bedroom, 2 bathroom home nestled on a peaceful street in a mature neighbourhood in the centre of Cambridge. This charming 1.5 storey residence effortlessly blends character and comfort, offering space and flexibility perfect for families, multigenerational living, or savvy investors. Outside you'll find a generously sized backyard, where an oversized deck invites you to savour your morning coffee in quiet serenity or host gatherings under the open sky. Inside, the heart of the home is the spacious eat-in kitchen - thoughtfully updated and designed for connection. Whether you’re preparing a family meal or entertaining friends, this warm and inviting space brings everyone together. Hardwood floors run through much of the main living area, lending a timeless elegance to every room. A well-appointed bedroom on the main level, paired with two additional bedrooms upstairs creates a versatile layout to suit your lifestyle. Downstairs, a separate entrance to the basement presents an exciting opportunity, ideal for an in-law suite or private guest space, adding even more functionality to this already adaptable home. The attached single-car garage provides both convenience and extra storage, while the location is truly a nature lover’s dream - just steps from the Grand River, scenic trails, and lush parks. You’re also minutes from Cambridge Memorial Hospital, schools, shopping, transit, and every essential amenity. This is more than a house, it’s a place where comfort meets possibility, and where lifestyle and location align. Don’t miss your chance to make 8 Wright Avenue your next chapter. (id:59911)
Royal LePage Crown Realty Services Inc. - Brokerage 2
72 West 25th Street
Hamilton, Ontario
This stunning brick bungalow is located in the sought after West Mountain neighbourhood situated between million dollar estates, steps to the Mountain Brow, nestled between parks, schools and every amenity. This rare 3+1 bedroom with in-law potential offers an open floor plan connecting the kitchen to the living room. Meticulous attention to detail is presented in the home. Ready for discerning buyers! Fully fenced yard with interlock driveway. (id:59911)
Royal LePage State Realty
122 Mccullough Lake Drive
Chatsworth, Ontario
Nestled along the serene shores of McCullough Lake, 122 McCullough Lake Drive in Williamsford offers a unique blend of luxury, comfort, and natural beauty. This custom-built bungalow boasts 1,743 sq. ft. of meticulously designed living space, featuring high-quality finishes throughout. The open-concept main floor is highlighted by vaulted ceilings, hardwood floors, and expansive windows, providing breathtaking views of the lake. The gourmet kitchen is a chef's dream, equipped with granite countertops, a spacious island, and tile floors. Adjacent to the kitchen, the dining area seamlessly flows into the living room, creating an ideal space for entertaining. Step out onto the covered porch, complete with a hot tub, and immerse yourself in the tranquil lakeside setting. The lower level offers additional living space, including a family room, one bedroom a full kitchen, and a separate entrance, making it perfect for accommodating guests or potential rental income. The certified commercial kitchen located in the basement is perfect for aspiring chefs, bakers, caterers, or small food business owners looking to run operations from the comfort of home, while staying fully compliant with local health regulations. Energy-efficient solar panels on the diamond steel roof provide an annual income, enhancing the property's sustainability. The property features a sandy shoreline with a gentle slope to the water's edge, ideal for swimming and boating. A private dock and a waterfront bunkie offer additional spaces to relax and enjoy the picturesque surroundings. Situated on a 75 ft x 195 ft lot, the property ensures privacy and ample outdoor space. With an attached garage and proximity to local amenities, this home provides a rare opportunity to experience lakeside living at its finest (id:59911)
Sutton-Sound Realty
19 Dunbar Road N
Waterloo, Ontario
Experience the perfect blend of style, space, and location in this beautifully renovated 2-bedroom, 2.5-bath home nestled in one of Waterloo’s most walkable neighborhoods. With over 1,250 sq ft of thoughtfully designed living space, every detail has been carefully curated for comfort and function. Step into a sunlit open-concept main floor where a sleek kitchen takes center stage—featuring stainless steel appliances, a built-in oven, and a central island with a modern range. Just beyond, a dry bar area offers flexible potential as a morning coffee nook or a compact home office. The distinct dining area flows seamlessly into a bright, inviting living room—perfect for both entertaining and everyday living. Upstairs, find two spacious bedrooms, each with its own private ensuite bathroom—ideal for families, guests, or shared living arrangements. The finished basement offers a generous rec room, laundry area, and versatile flex space ready to become your home office, gym, or creative studio. Outside, enjoy a rare touch of nature in the private, tree-lined backyard—a peaceful escape just minutes from the heart of the city. Located steps from the Waterloo Memorial Recreation Complex, Waterloo Park, and only a 10-minute walk to vibrant Uptown Waterloo, this home delivers an unmatched lifestyle of convenience, walkability, and charm. (id:59911)
RE/MAX Twin City Realty Inc.
128 Homewood Avenue
Kitchener, Ontario
Located just a stone’s throw from Victoria Park and downtown Kitchener, this beautifully renovated three-bedroom, 1.5-bathroom home is nestled in a peaceful, friendly neighborhood. A perfect blend of modern updates and classic character, the spacious living areas are flooded with natural light, while the kitchen boasts new appliances and abundant counter space. Enjoy the convenience of two dedicated parking spots, making daily routines effortless. Each of the three bedrooms offers a cozy retreat, and the private backyard is ideal for relaxing or entertaining. Adding even more versatility, the recently renovated finished basement features its own separate entrance, a kitchen, an additional bedroom, and a three-piece bathroom—perfect for extended family, guests, or rental potential. With local amenities, excellent schools, and two of Kitchener’s most beloved areas nearby, this inviting home is ready for you to make it your own. (id:59911)
Exp Realty
314 Grovehill Crescent
Kitchener, Ontario
Welcome to 314 Grovehill Crescent Kitchener. A beautiful, 2283 sq ft , 4 bed, 2.5 bath, second floor family room, full brick home FOR SALE in the Trussler area of Kitchener. Main floor features 9 ft ceiling with LED pot lights, a beautiful open-concept kitchen with granite counter tops, plenty of kitchen cabinets, breakfast bar, stainless steel appliances and eat in kitchen. Moreover, it features a spacious living room with gas fireplace and magnificent accent wall, dining room, a powder room and a separate den. A sliding door opens to the fully fenced backyard. Second floor features family room which is perfect for your family get together. Additionally, it boasts spacious master bedroom with ensuite bathroom, three more good sized bedrooms and a family bathroom. Hardwood through main floor and second floor. Very Convenient second floor laundry. Unfinished basement is waiting for your future plans. Double car garage, double driveway. Few Minutes away from HWY 401, schools, trails, park and shopping centres. (id:59911)
Century 21 Right Time Real Estate Inc.
111 - 5025 Four Springs Avenue
Mississauga, Ontario
Stunning 3+1 bedroom, 3 bath, 2 storey townhome with 1436 sq.ft. of living space!! This townhome has been renovated with quality finishes throughout! Gourmet kitchen with quartz countertops/backsplash, breakfast bar, pot lights & extended servery into the dining area with extra cabinets for storage. The renovated closet has been transformed into a pantry with deep pull out shelves and a place for your coats & shoes. The living area overlooks the terrace with a walkout directly to the street level, perfect for guests or neighbourhood strolls. A main floor bedroom is an added feature. Walk-in closets in every bedroom! Beautiful hardwood staircase & banister. The 2nd level features 9' ceilings, primary bedroom complete with a 3 pc. ensuite & walkout to the balcony, 2nd bedroom, 4 pc. main bath, den (ideal for working from home) & an extra storage room. Convenient main floor laundry room with quartz countertops, built-in cabinets & laundry sink. Luxury wide plank vinyl floors throughout, panelled dishwasher, automatic window coverings. Amenities include 24 hour security, gym, pool, hot tub, sauna, party room, games room, roof top BBQ area. Conveniently located close to square one, schools, shops, restaurants, public transit. Easy access to highways 403 & 401. 2 owned underground parking spots & 1 locker! (id:59911)
Keller Williams Real Estate Associates
56 Fox Street
Penetanguishene, Ontario
A Rare Gem in the Heart of Penetanguishene. Space, Character & Lifestyle! Welcome to a home that checks all the boxes for families, multi-generational living and anyone craving a vibrant small-town lifestyle near the shores of Georgian Bay. This beautifully updated and expanded stone home offers a total of 5 spacious bedrooms, 2 full bathrooms and 1 half bath, making it ideal for growing families or accommodating aging parents with ease. From the moment you arrive, you'll appreciate the curb appeal: classic stone exterior, charming covered front porch and an expansive back deck, perfect for family barbecues or lazy afternoons with a good book. Inside, the open-concept main floor is warm and welcoming, with crown molding in the living room that adds timeless character to the open space. Downstairs, the walk-up lower level is brimming with potential featuring a large rec room with a wet bar, laundry chute, and a bonus room with existing plumbing and stove outlet, ideal for creating a second kitchen, in-law suite, or independent space for adult children or guests. Outside, youll find privacy and beauty in equal measure; cedar hedges, mature landscaping and a deep lot leading to a well-lit workshop with loft. An incredible space for hobbies, a home occupation, or extra storage. A garden shed is tucked behind the carport for even more convenience. With natural gas already on site, there's great potential. Supported by 200-amp service and an electric hot water tank.The location? Second to none. Just a short walk to the waterfront, local parks, boat launch, and community events. Enjoy the Trans Canada Trail at your doorstep for walking, jogging, or cycling adventures. Penetanguishene offers a truly special lifestyle where you can live, work, and play, all surrounded by the natural beauty of Georgian Bay. (id:59911)
Century 21 B.j. Roth Realty Ltd
1049 Limerick Lake Road
Limerick, Ontario
If you're dreaming of your own private acreage and peaceful surroundings, this fully renovated 4-bedroom, 3-bathroom home set on 16 acres might be just what you're looking for. Bordering along the Hastings Heritage Trail for 100s of kilometers of trails to explore. The spacious interior offers approximately 2,100 square feet of updated living space. You are immediately greeted with soaring ceilings and a modern staircase. Leading you to four bedrooms and an exquisite master suite with walk in closet and full ensuite. Updated stainless steel kitchen appliances, propane furnace and hot water tank.The home has stylish laminate flooring throughout, modern pot lights inside and out, and a walk-out basement that adds flexibility for storage or a workshop.You will love the two spacious decks one in the front and a large back deck off of the dining room that's perfect for BBQs and gatherings. Located just 2 km from Limerick Lake Marina for boating and docking. Only 20 minutes from the Town of Bancroft which has all the essentials. Direct access to the trail system, many lakes only minutes away with everything you need to enjoy year round living at this spacious modern home. (id:59911)
Century 21 Granite Realty Group Inc.
