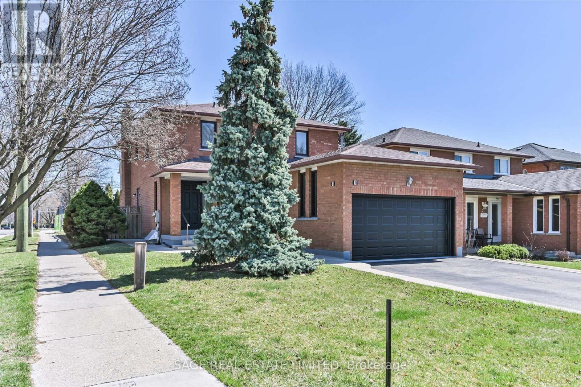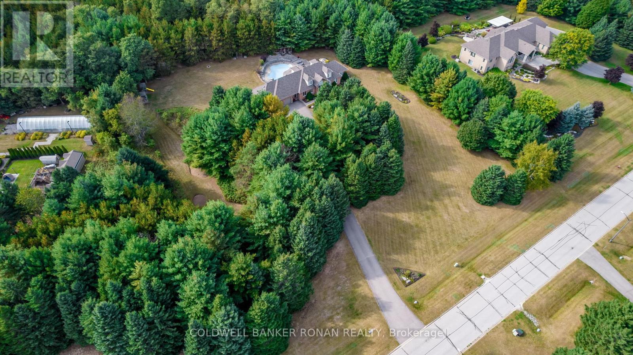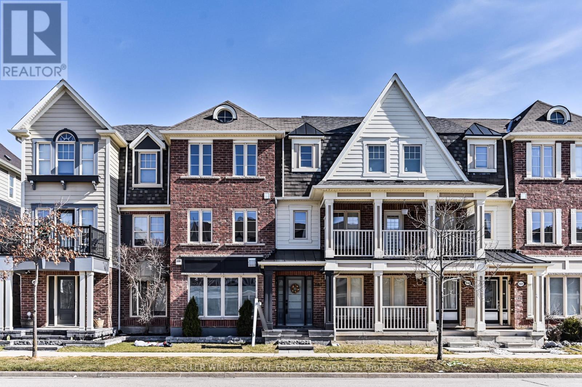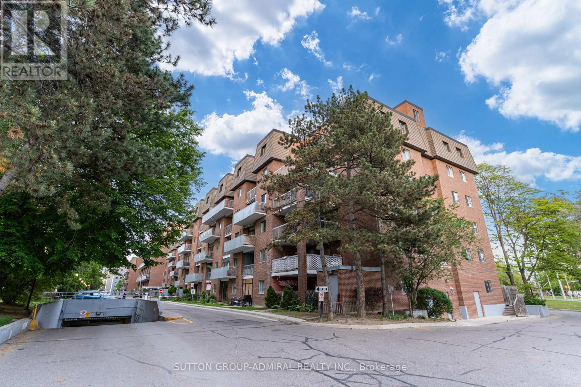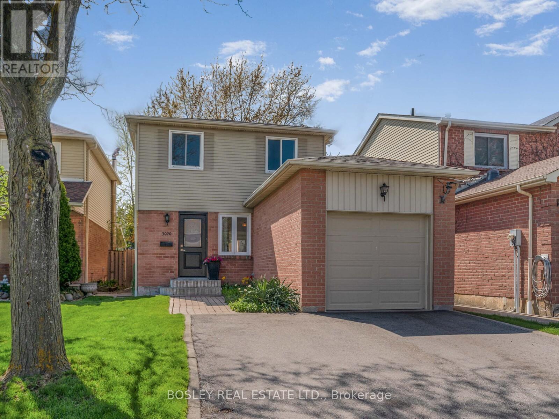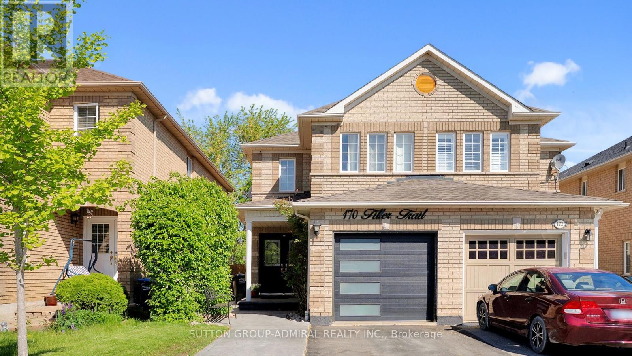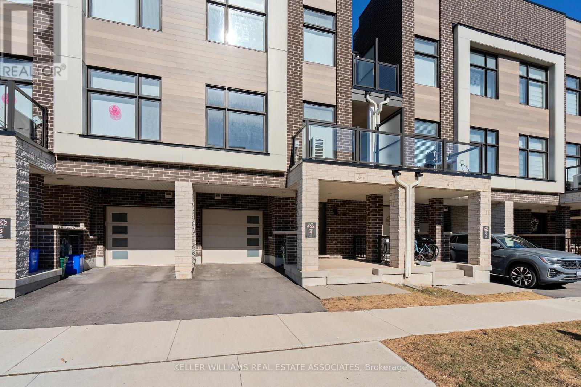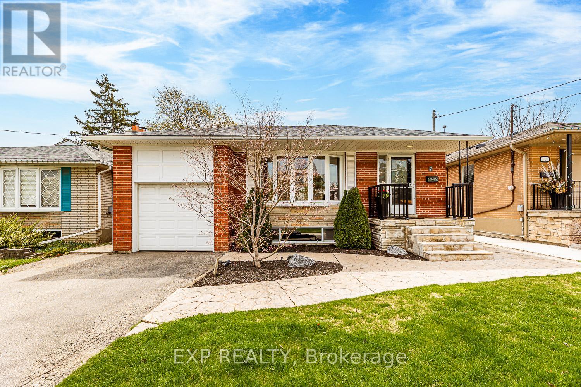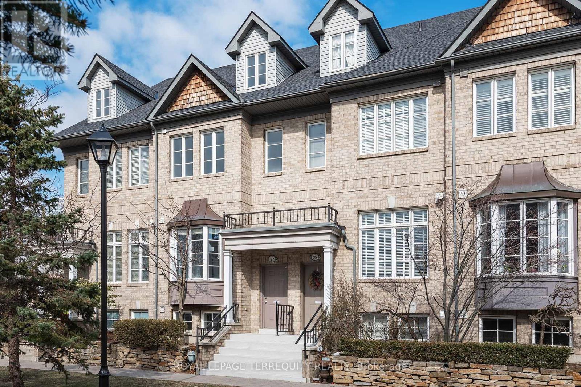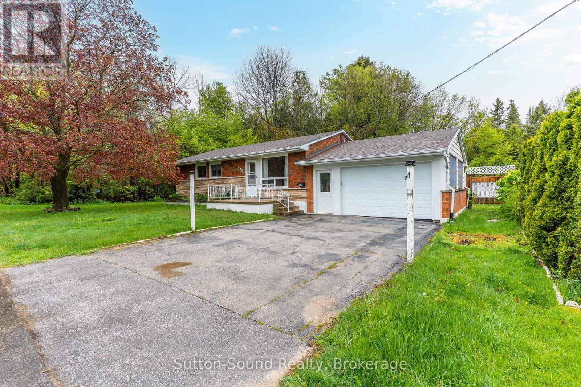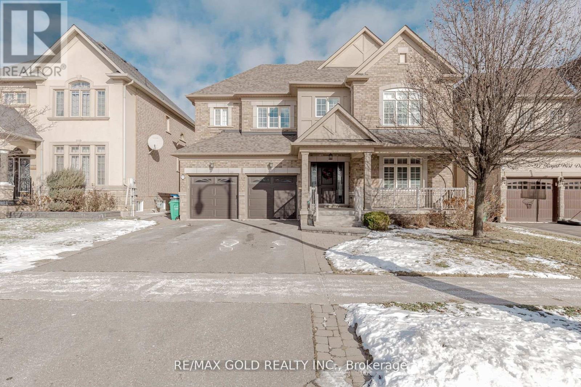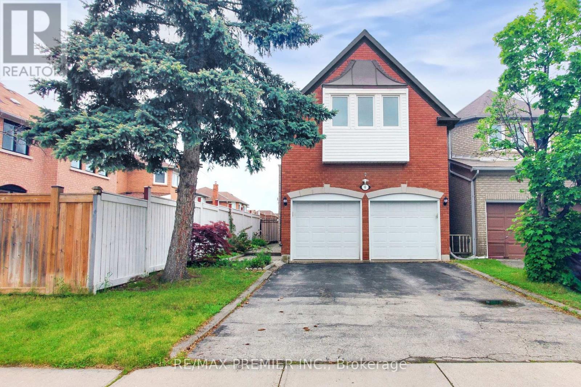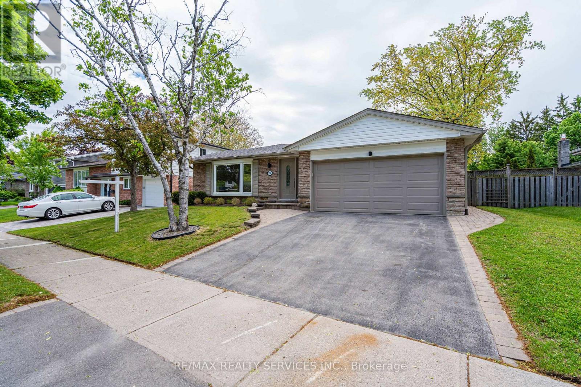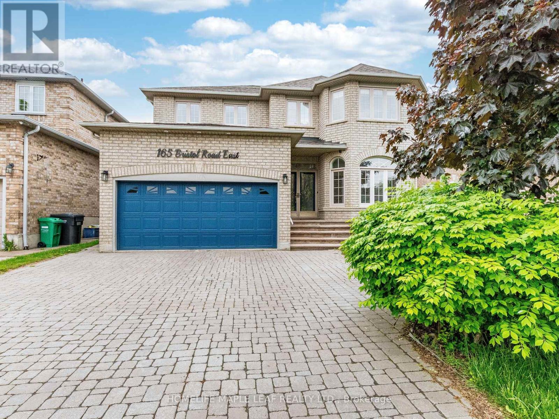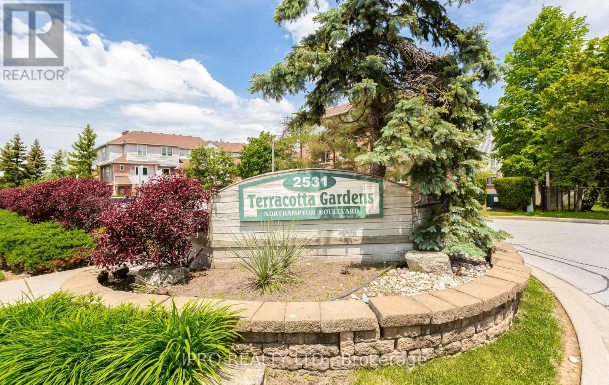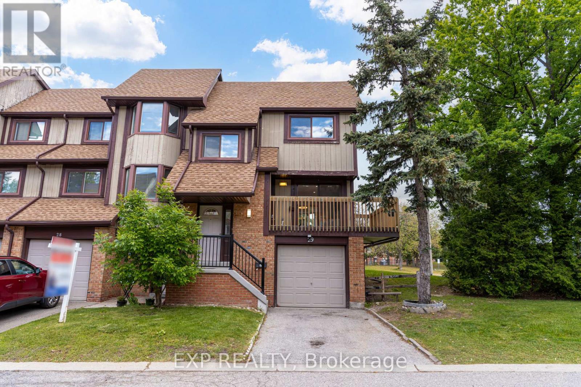1289 Renfield Drive
Burlington, Ontario
Welcome to a realm of sophisticated design and luxurious comfort, where every detail both aesthetic and mechanical has been meticulously curated for an exceptional living experience. A brand-new roof (2022) crowns the home, while wide-plank hardwood installed the same year flows from the gracious covered porch through a bright, tiled foyer with custom built-ins, guiding you to an inviting living room and a stately dining area beneath an elegant tray ceiling. Just off the foyer, a versatile main-floor office provides the perfect quiet workspace or reading retreat. The spectacular open-concept gourmet kitchen, remodeled in 2022, dazzles with sleek high-gloss cabinetry, quartz waterfall counters and backsplash, pot lights, and premium stainless-steel appliances: a gas stove, a French-door fridge (2024), and a whisper-quiet dishwasher (2024). Sliding doors create a seamless connection to the stunning backyard. Nearby, the breathtaking family room soars an impressive 18 feet, its expansive windows flooding the space with natural light and a floor-to-ceiling stone fireplace adding cozy grandeur. A striking glass-panel staircase and landing lead to serene bedrooms and a spa-style bath with a relaxing corner tub, while a 2023 laundry pair enhances everyday convenience. Step outside to your private resort: a two-tier stone deck framed by dramatic landscaping boulders, manicured gardens, and a sparkling inground pool with a new liner (2022) and enchanting evening lighting ideal for lavish entertaining or tranquil repose. An unfinished lower level offers boundless potential. Practical upgrades include central A/C (2021) and a rented water heater (~$40 / month). Perfectly positioned in a sought-after urban enclave close to beautiful parks, premier golf, upscale malls, top-rated schools, and efficient transit, this exceptional residence delivers refined living with every modern convenience in place. (id:59911)
Trilliumwest Real Estate
29 - 5730 Montevideo Road
Mississauga, Ontario
Welcome to this charming and fully renovated 4-bedroom townhouse, where modern upgrades meeteveryday comfort. The open-concept main floor offers a bright and functional layout, perfectfor both family living and entertaining guests. The kitchen and bathrooms have been tastefullyupdated, with the main bathroom featuring heated floors, a towel warmer, and a receptacle fora heated bidet adding a touch of spa-like luxury to your daily routine. Upstairs, fourspacious bedrooms provide the flexibility to create home offices, guest rooms, or cozyretreats. The finished basement includes a versatile extra room, ideal as a bedroom, gym, orplayroom. Thoughtful details throughout the home include potlights, dimmable switches, andbuilt-in high-quality wall speakers for a seamless audio experience. The kitchen is equippedwith an electrical rough-in for a garburator, while tech conveniences such as internet cableson each floor and an electric garage opener ensure modern ease. Behind the scenes, enjoyenhanced comfort and efficiency thanks to a 50-gallon water heater and additional insulationin the attic and garage ceiling. Step outside to a private backyard perfect for morningcoffee, reading, or hosting small gatherings nestled in a peaceful, well-maintained complex.Residents can also cool off in the community pool during the summer months. Located just stepsfrom parks, tennis courts, trails, schools, and daycare, and minutes to shopping, restaurants,transit, and major highways (401 & 407), this Meadowvale gem offers the perfect balance oflifestyle and location. (id:59911)
Forest Hill Real Estate Inc.
764 Reece Court
Milton, Ontario
Executive 5 Bedroom Family Home Overlooking The Pond! Welcome nature as your neighbour and enjoy the Escarpment views, Walking Trails Along the Ravine and Pond View! Bright And Spacious The Layout Is Sure To Please Featuring A Formal Living and Dining Room, A Convenient Main Floor Den, Gorgeous Family Room With Beautiful Gas Fireplace, Gourmet Kitchen With Quartz Countertops, Island, And Open Concept Eating Area Overlooking The Backyard and Family Room. The Beautiful Wooden Staircase With Custom Carpet Runner Leads To The Upper Level Where 5 Generous Sized Bedrooms Await As Well As A Convenient Laundry Room. This Carpet Free, Freshly Painted Home Is Nestled On A Quiet Court And Has All The Features You Have Been Craving For Your Family! Inside Out It Is Sure To Impress! The Wrap Around Porch Is The Perfect Spot To Enjoy Your Morning Coffee! The Gorgeous Backyard Patio Features A Gazebo And Multiple Seating Areas Along With A Large Grassed Area For the Kids To Play! The Side Door Leads To The Unfinished Basement Ready For Your Finishing - It Could Easily Be Converted To An In-Law Suite Or Entertaining Recreation Room! The Flow And Elegance Of This Beautiful Home Will Make You Fall In Love With It The Moment You Walk Through The Front Door!! A Must See This Truly Is A Stunning Property With So Much To Offer Your Growing Family! Sunkissed The Large Windows Allow The Sun To Stream In All Day Long And The Escarpment Views Are Amazing! This Executive Home Checks All The Boxes! (id:59911)
Rexig Realty Investment Group Ltd.
1292 Grainer Court
Oakville, Ontario
Luxury Living in Glen Abbey Discover one of the largest floor plans in the community! This elegant home, thoughtfully redesigned from five bedrooms to four, offers nearly 3,800 sq. ft. of above-grade living space, creating a breathtaking sense of openness and grandeur. Nestled on an exclusive court of just 12 families, this residence boasts rare south-facing frontage, maximizing natural light while minimizing snow removal in the winter. Step inside to be captivated by soaring 17-ft cathedral ceilings and expansive floor-to-ceiling windows, flooding the space with natural lightan exquisite setting for a grand piano concert or sophisticated entertaining. The completely carpet-free main floor flows effortlessly, from the formal dining room to the brand-new kitchen, featuring quartz countertops, a smooth-surface cooktop, and premium upgrades. This culinary haven leads outside to your private backyard retreat, complete with a shimmering swimming pool, perfect for family enjoyment. The sunlit family room and spacious office complete the main level. Upstairs, the primary retreat impresses with its oversized ensuite bathroom and walk-in closet, while hardwood floors and California shutters add warmth and charm throughout. The basement has been partitioned, requiring only flooring to complete a brand-new finished space for future owners. The property is enhanced by patterned concrete from the driveway to the backyard pool, adding both functionality and elegance. Situated in a peaceful enclave, this urban oasis is steps from shops, parks, walking trails, green spaces, and Abbey Park High School. Close to Hospital, Community centre, Go Station and Hwy. (id:59911)
RE/MAX Aboutowne Realty Corp.
1 Goa Court
Toronto, Ontario
Welcome to This Rarely Offered, Meticulously Maintained Custom Home in Alderwood. This beautifully detached home is a true gem. Owned by the original family since 1985, this spacious 4-bedroom residence offers an impressive 2,154 sq. ft. above grade, providing generous space for comfortable living, entertaining, and everyday relaxation. Set on a bright premium lot, the home exudes timeless charm and thoughtful design throughout. The main level welcomes you with a large living room featuring hardwood floors, flowing seamlessly into an elegant dining area. The well-appointed eat-in kitchen opens into a sun-filled breakfast area, with a walkout to a wooden deck and a spacious, fully fenced backyard perfect for outdoor gatherings or quiet family evenings. Upstairs, you'll find four generous bedrooms, including a primary suite complete with a private 4-piece ensuite and ample closet space. A second 4-piece bathroom serves the additional bedrooms. Hardwood flooring runs throughout the upper level, adding warmth and continuity. The lower levels offer exceptional flexibility and potential, including a large recreation room with windows, a second fireplace insert ready to be completed, a spacious laundry room with double sinks, and a dedicated home office or guest room. Additional highlights include a 3-piece bathroom, and ample closet and storage space throughout. This home is just steps from schools, local parks, the library, and Etobicoke Creek Trail and the lakefront. Commuters will appreciate the easy access to TTC, Long Branch GO Station, Highways 427 & QEW, and proximity to Sherway Gardens Mall, Farm Boy, and Pearson Airport. This is more than just a house it's a well-loved family home with space, style, and a prime location. Don't miss this rare opportunity to own a treasured property in one of Etobicokes most desirable communities. (id:59911)
Sage Real Estate Limited
16 Indiana Drive
Caledon, Ontario
Welcome to this exceptional 2-storey custom built estate home, perfectly nestled on a private and mature treed 4.83 acre lot. The kitchen is surrounded by windows, and fills the space with natural light. The family room, featuring a gas fireplace and a walkout to the patio, provides a cozy gathering space, while the formal dining room is ideal for hosting. An elegant office with french doors adds charm and functionality for remote work or study. This home offers 5 bedrooms, including a main-floor primary suite with a walk-in closet, private ensuite, and walkout access to the back patio. Upstairs, you'll find four spacious bedrooms, including one with a private 2-piece ensuite, ensuring comfort for family and guests. Outdoors, enjoy time with family or entertaining guests with a spectacular inground pool, 65 yard golf hole and a versatile outdoor rink, perfect for skating in the winter and other activities in the warmer months. The expansive backyard provides ample space, sheds for storage, surrounded by lush greenery, and a private trail to access the Caledon Trailway. Additional highlights include an oversized 3-car garage, mudroom/laundry room with garage access and walk-up from the basement. Partly finished basement/rec room/man cave/play zone, and large amounts of additional storage. Don't miss your opportunity to own this incredible home - schedule your showing today! (id:59911)
Coldwell Banker Ronan Realty
647 Scott Boulevard
Milton, Ontario
This rarely offered, absolutely stunning 3-bedroom, 3-bathroom FREEHOLD townhome with a double car garage is nestled in the heart of Hawthorne Village. Featuring Mattamy's sought-after Brynmont model, this home has been beautifully upgraded and meticulously maintained by its original owners. With an abundance of natural light and a thoughtfully designed open floor plan, this is a home you'll fall in love with.Step inside to find an oversized living room, a separate laundry room with garage access, and ample storage space. The second floor showcases gorgeous laminate flooring throughout, a cozy family room with large windows and a built-in office nook, and a spacious eat-in kitchen featuring a centre island, quartz countertops, and a stylish tile backsplash. Step out on to the large patio, perfect for entertaining and summer BBQs.On the third floor, you'll find three well-sized bedrooms, including a primary suite with a walk-in closet and a private 3-piece ensuite.With easy access to major highways, and just minutes from grocery stores, top-rated restaurants, parks, and scenic trails, this is a must-see home. Don't miss out on this incredible opportunity! (id:59911)
Keller Williams Real Estate Associates
149 - 3025 The Credit Woodlands
Mississauga, Ontario
Nestled in the sought-after Erindale community, this stunning 4+1 bedroom, two-story condo-townhouse is ideally located between Mississauga Rd. and Erindale Station Rd., just a short walk from the University of Toronto Mississauga campus. Positioned on the ground floor, the home features a newly updated, open-plan layout with two outdoor spaces perfect for relaxation. The contemporary kitchen is designed with plenty of storage and includes a breakfast nook that overlooks the spacious living and family rooms. Upstairs, you'll find four generously sized bedrooms and an extra room, along with the convenience of an ensuite laundry. If you're not looking as an end user, this unit is also a Fantastic property for investment potential, just a few minutes from UTM campus, Erindale GO station, shopping, top-rated schools (Woodlands), and the library. Public transit is right at your doorstep! (id:59911)
Sutton Group-Admiral Realty Inc.
3090 Keynes Crescent
Mississauga, Ontario
Welcome to 3090 Keynes Crescent - A lovingly maintained 3-bedroom, 2-bathroom family home located in the heart of Meadowvale. Proudly owned by the same family for over 25 years, this immaculate, move-in ready residence offers a spacious and funcional layout ideal for comfortable family living. Enjoy a bright, inviting interior and a generously sized backyard perfect for entertaining or relaxing. Situated on a quiet, family-friendly street, you're just steps from scenic trails, top-rated schools, parks, and all the amenities Meadowvale has to offer. With easy access to major highways and public transit (GO station), this home is perfect for commuters and growing families alike. (id:59911)
Bosley Real Estate Ltd.
170 Tiller Trail
Brampton, Ontario
Step into 170 Tiller Trail, a recently upgraded 3-bed, 2-bath semi-detached family home located in Fletcher's Creek Village! Upon entering, the double door entry welcomes you to the main floor featuring an expansive living room that doubles as a dining room for entertainment with surround sound, an eat-in kitchen with upgraded custom wood cabinet doors, stainless steel appliances, a breakfast bar and separate eating area with a walk-out to the meticulously maintained backyard. Upstairs, the primary bedroom has ample storage with his-and-hers closets and two additional large-sized bedrooms with upgraded closet doors. Bonus!! The 4pc bathroom has been renovated with custom wood cabinetry and features a separate shower and soaking tub to relax after a long day. In the basement, entertainment awaits with the expansive recreation room to be used as a multifunctional space as a media room, home office or guest room with a rough-in for a bathroom and a dropped ceiling. Outside, the backyard is a dream to host family BBQ's with the gas BBQ hook-up, a backyard shed for storage and aluminum gazebo with curtains for privacy. Surrounded by greenery, this home is beautifully framed with a mulberry bush arch and two climbing rose bushes that bloom every year. The gardening area by the patio is perfect for those with a green thumb. Other upgrades include an extended driveway for 3 cars, custom patterned concrete front entrance and a custom patterned concrete walkway to the backyard and patio with a retaining wall and sunken interlock terrace space. Conveniently located near Mount Pleasant GO Station (8 min drive), Homestead Public School, Golden Gate Plaza, Fletcher's Meadow Plaza, numerous parks, public transit and so much more! ***EXTRAS: Furnace, Air Conditioner, Roof, new thermostat with Smart features and app (2021-2024).*** (id:59911)
Sutton Group-Admiral Realty Inc.
520 - 21 Park Street E
Mississauga, Ontario
Bright, stylish, and steps from the waterfront! Welcome to this stunning 2-bedroom, 2-bathroom condo in vibrant Port Credit Village! Spanning 858 sq. ft., this bright and airy suite features soaring ceilings, floor-to-ceiling windows, and an open-concept design perfect for modern living. The sleek, contemporary kitchen boasts integrated appliances, ample storage (hello, pantry!), and a large center island ideal for entertaining. The spacious primary suite fits a king bed and includes a custom California walk-in closet, automatic blinds and a spa-like 3-piece ensuite. The second bedroom offers generous space, excellent views, and ample storage. Step outside to your oversized covered terrace, perfect for dining and relaxation. Enjoy top-tier building amenities and the convenience of smart home technology, including keyless entry, license plate recognition, and automated parcel notifications. Bonus: 1 parking & 1 locker included! To add even more convenience to the mix, this condo is just steps from St. Lawrence Park, J.C. Saddington Park, and the stunning waterfront along Lake Ontario. Enjoy scenic walks by the Credit River, explore the vibrant shops and restaurants along Lakeshore Road, and commute effortlessly with the Port Credit GO Station just minutes away. (id:59911)
Revel Realty Inc.
1112 - 455 Sentinel Road
Toronto, Ontario
Spacious and fully furnished 2-bedroom unit located in a prime York University area, offering exceptional convenience and value. This well-maintained building features impressive amenities including a recreation centre, indoor pool, gym, and basketball court. Public transit is right at your doorstep, with the new Finch West Subway Station just steps away. A grocery store, walk-in clinic, and convenience store are located directly behind the building, making everyday errands effortless. Enjoy quick access to Highway 400 and the Allen Expressway. Maintenance fees cover all utilities, providing worry-free living. Ideal for students, families, or investors seeking a high-demand location. (id:59911)
Homelife/miracle Realty Ltd
2 - 2361 Parkhaven Boulevard
Oakville, Ontario
Welcome to this beautifully maintained executive townhome located in the heart of Oakville's vibrant Uptown Core. Offering the perfect combination of space, comfort, and convenience, this residence is ideal for families, professionals, and first time home buyers. Featuring three spacious bedrooms, including a primary suite with a private Ensuite bathroom. A second full bathroom is located on the third floor, along with a convenience powder room on the main level. The open concept main floor boasts a bright and airy layout with a large eat-in kitchen, complete with a Juliette balcony. The kitchen flows seamlessly into a sunlit living room with an additional balcony, providing plenty of natural light throughout the day. Additional highlights include: direct access to a attached 2 car garage, close proximity to Walmart Supercenter, popular restaurants, and cafes, easy access to public transit and major highways, and surrounded by parks, walking trails, and community centre for outdoor and recreational activities. (id:59911)
RE/MAX Metropolis Realty
2459 Belt Lane
Oakville, Ontario
Welcome to 2459 Belt Lane, by Glen Abbey Encore. This 3 bedroom, 3-bathroom, 3 storey town home is in a prime Glen Abbey location. You will immediately notice a bright and open main floor living space, perfect for entertaining family and friends. The family room the kitchen features an oversized quartz island, SS Appliances and is combined with the dining room. The open-concept main floor is thoughtfully designed and flooded with natural light through its beautiful large windows and w/o to your private balcony. You will also find beautiful hardwood flooring throughout the home and upgraded blinds were added in 2023. On the 2nd floor you are greeted with 3 bedrooms and two 3-piece bathrooms. The primary bedroom features a walk-in closet, and the second bedroom features a walk-out to your private balcony. The bedrooms all boast upgraded carpet and you will also find upgraded laundry on the top floor. The entry-level provides access to the garage and a space that could serve as an office or an extra seating area. The home features a 1 car attached garage with an additional storage room. Located in the vibrant Glen Abbey community in Oakville, close to Bronte GO Station, the 403, Downtown Bronte, parks, schools and golfing. You won't want to miss this opportunity. (id:59911)
Keller Williams Real Estate Associates
7 Northcrest Road
Toronto, Ontario
Charming & beautifully maintained detached brick bungalow in prime Etobicoke location offering over 2,200 sq ft of total space, including a bright and partially finished basement with tons of potential. The main level features hardwood flooring throughout, a spacious living room with bay window, a dedicated dining area, and a well-equipped kitchen with sleek granite countertops, stainless steel appliances, rich cabinetry, and custom backsplash creating a warm and inviting space. Three comfortable bedrooms provide flexibility for families, with one easily functioning as a home office. The main bathroom is equipped with a stone vanity, wood accents, and tile surround. Downstairs, you'll find a generous family room with finished walls and ceiling, a second bathroom, and nearly 800 sq ft of open unfinished space with laundry and storage, ideal for future expansion or workshop space. Enjoy a beautifully landscaped front entrance, large fully fenced backyard, and a private driveway with attached garage. This home is perfect for buyers who want a move-in ready layout with solid structure, timeless finishes, and long-term upside. Located minutes to the airport, TTC, Hwy 401, parks, schools, and neighbourhood conveniences. A rare opportunity to own a detached home with curb appeal, yard space, and room to grow in one of Etobicokes most sought after neighbourhoods combining space, function, and comfort at a great price point. Whether you're upsizing or simplifying, don't miss this opportunity to make 7 Northcrest yours! (id:59911)
Exp Realty
37 Shires Lane
Toronto, Ontario
"Bloorview Village" by Dunpar. A special community focused around a tranquil centre courtyard where neighbours gather and children play. 2260 Square Feet of newly updated living space: Freshly Painted and Broadloom replaced. Optional four (4) bedroom or three (3) plus upper family room/home office. Entertainers open concept main floor with dramatic nine (9) foot ceiling height throughout. French door walk out from the living room to a spacious terrace to expand your warm weather parties. Gas BBQ Hook up. Primary Bedroom has oodles of closet space: walk in with custom organizers and two (2) additional double closets - Start shopping. Exceptional storage. Two (2) car tandem garage. Incredibly well run complex - TCECC 1634 : $210.00/month includes: Private garbage, Snow removal, Lawn care & Common Elements. Stroll to Islington Subway, Kipling "GO" train, Islington Village & The Kingsway Shops & Restaurants. Easy Highway Access. Sought After school districts. Dare to Compare. (id:59911)
Royal LePage Terrequity Realty
520 22nd Street W
Owen Sound, Ontario
CUTIE PETUTIE Brick Bungalow with Garage in Sought after West Side neighborhood! The Main Floor features open concept Living/Dining Room along with Three Bedrooms all with generous closets and large 4 piece Bath. The Third Bedroom has hook up for Washer/Dryer if true Main Floor Living is desired. Fully finished basement with generous Rec. Room and additional Bedroom (Double Closets) as well a large 2 piece Bath and Laundry Room (w/ laundry sink). An additional room within the lower level could be finished as a 5th Bedroom or Hobby Room. Well built home with great curb appeal on a nice wide lot located within an extremely neighborhood. Super close proximity to Kelso Beach, St. Julien's Park, Marina and Harbour. Many updates including Updated Electrical (2017), Shingles (2015), Natural Gas Furnace (2022), A/C (2022), Garage Door (2022) offer a turn key home Perfect for First Time Home Buyers and Retirees alike! (id:59911)
Sutton-Sound Realty
68 Caledonia Road
Toronto, Ontario
This fabulous home is situated in a prime location, close to all amenities and the trendy St. Clair Ave West area! The open-concept living and dining room features hardwood floors, pot lights, crown molding, and a large east-facing window that floods the space with natural light. The eat-in kitchen boasts an updated ceramic backsplash, a breakfast area, and a walkout to a covered concrete deck. The oak staircase leads to a spacious primary bedroom with an oversized closet and a large window. The second bedroom is also generously sized, with a double closet. The renovated 4-piece washroom and hardwood floors throughout add to the home's charm. The finished basement, with a separate entrance, includes a one-bedroom in-law suite with a large modern kitchen, a combined living room, and a generous bedroom with a double closet and large window. The large deck on top of the garage is perfect for entertaining. (id:59911)
RE/MAX Ultimate Realty Inc.
99 Royal West Drive
Brampton, Ontario
Stunning 4+2 Bedroom, 4 Bathroom Detached Home In The Prestigious "Estates Of Credit Ridge." Boasting Over 4000 Sq ft Of Luxurious Living Space, This Home Features A Spacious Foyer, Hardwood And Ceramic Flooring Throughout, And An Open-Concept Living/Dining Area With Coffered Ceilings. The Chefs Kitchen Includes Granite Countertops, A Pantry, And A Large Center Island. The Family Room Offers A Vaulted Ceiling, Gas Fireplace, And Backyard Access. Upstairs, The Massive Primary Bedroom Includes A 5-Piece Ensuite And Walk-In Closet. A Professionally Finished Basement With A Separate Entrance Includes A Kitchen, 2 Bedrooms, And A 4-Piece Bathroom, Perfect For Extended Family Or Rental. Main Floor Laundry, Garage Access, And A Charming Front Porch. Close To Schools, Parks, Shopping, Restaurants, Public Transit, And Major Highways. This Home Offers Ample Parking With A 4-Car Driveway And An Attached Double Garage. The Professionally Landscaped Backyard Is Perfect For Entertaining Or Relaxing. Enjoy Peaceful Living On A Quiet Residential Street With A Friendly Neighborhood . Ideal For Families Looking For Space, Comfort, And Convenience. Don't Miss Out On This Incredible Opportunity! (id:59911)
RE/MAX Gold Realty Inc.
6 Bighorn Crescent
Brampton, Ontario
Location! Location! Location! Beautiful 4 Bedroom Detached is nestled in a desirable neighborhood Spacious Bedrooms and Practical Layout The finished basement includes one Den, one 1/2 bathroom .This home combines safety and style in one package. Located close to parks, schools, shopping, places of worship, and everyday essentials, this move-in ready home offers incredible value in a prime location, don't miss your chance to make it yours! Pulic Open House Sat & Sun -Jun 7 & 8 From 2-4 PM (id:59911)
RE/MAX Premier Inc.
2296 Devon Road
Oakville, Ontario
This beautifully renovated 3-bedroom backsplit is tucked away in one of Oakvilles most prestigious and family-friendly neighbourhoods, just steps from top-rated schools like Oakville Trafalgar High School and Maplegrove Public School. Step inside and youll immediately feel at home in the stylish open-concept layout, where modern design meets everyday comfort. Thoughtfully renovated from top to bottom, new kitchen cabinets with Quartz countertop and backsplash. This home features bright, airy living spaces, three updated bathrooms, and a fully finished lower level with a 3-piece bath perfect for a cozy family room, home office, or guest space. Out back, youll find your own private oasis: a large inground pool, perfect for cooling off on hot summer days or relaxing with friends and family on the weekends. The peaceful, landscaped backyard offers a perfect mix of nature and privacy. Located just minutes from Lake Ontario, beautiful parks and trails, and Oakvilles vibrant shops and restaurants, this home combines elegance, convenience, and a truly unbeatable location. Whether you're a growing family, a professional couple, or looking to downsize in style, this home offers the best of South East Oakville living modern, functional, and absolutely move-in ready. (id:59911)
RE/MAX Realty Services Inc.
165 Bristol Road E
Mississauga, Ontario
Welcome To This Beautiful & Upgraded Greenpark home in the Heart Of Mississauga. Cathedral Ceiling, Soaring 9 Feet, with State of the Art , Designer Finishes and upgraded appliances. Newer Upgraded Kitchen with Gleaming Quartz Counters , Blend in back splash, Huge kitchen Island with an extended dining area. Custom Fire Place, ambient lighting and beautiful open concept with an impeccably designed lay out... makes it a dream property with the excellent neighbourhood renderings being the icing on the cake!!! Potlights add elegance and ambience to the house as the house boasts upgrades over 200000K. Proximity to the LRT offers great connectivity to Cooksville and Downtown Toronto. The Backyard is an Entertainers Dream with potential for additions. Excellent Top Notch Neighbourhood close to all Major highways, Square One, LRT, Heartland,Top Rated Schools. A True gem In Hurontario Neighbourhood!! NEW VIRTUAL TOUR AND PICTURES COMING SHORTLY!!!!! (id:59911)
Homelife Maple Leaf Realty Ltd.
49 - 2531 Northampton Boulevard
Burlington, Ontario
Stunnning 3-Storey Corner Unit Townhouse in Sought-After Headon Community !!Welcome to this bright and spacious 3-bedroom, 3- bathroom townhouse nestled in the family-friendly Headon neighborhood. This beautifully maintained corner unit offers over three levels of functional living space with natural light flooding in from multiple exposures.Features Include:Low maintenance condo fee, generously sized bedroom with great closet space & huge windows.Pot lights on all levels.Lower level features entrance from garage into your family room and walk out to fenced backyard.Close to Schools, Hospital, Major Highways, Go Transit & other amenities.Your ideal home awaits in Burlingtons Headon community..!! Don't miss it...!! (id:59911)
Ipro Realty Ltd.
29 - 6780 Formentera Avenue
Mississauga, Ontario
Not all townhomes are created equal and this one feels like the one. The main floors offers a bright and airy open concept layout, perfect for hosting, relaxing or creating everyday memories. Step out into a balcony that wraps the front of the house and a back porch ideal for BBQs and morning coffee. Upstairs layout offers generous size bedrooms that gives everyone their own space to unwind. The lower level offers a fully finsihed basement with great set up for an in-law suite that adds incredible value. With an updated heating system, this move-in ready home gives you pease of mind and a lifestyle that adapts to your journey. Whether you are just starting out, rightsizing or investing, this home is ready to rise to the occasion. Opportunities like this dont come often! Book your private tour today before its gone! (id:59911)
Exp Realty




