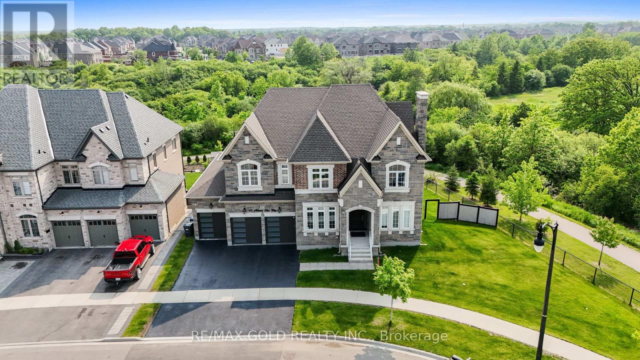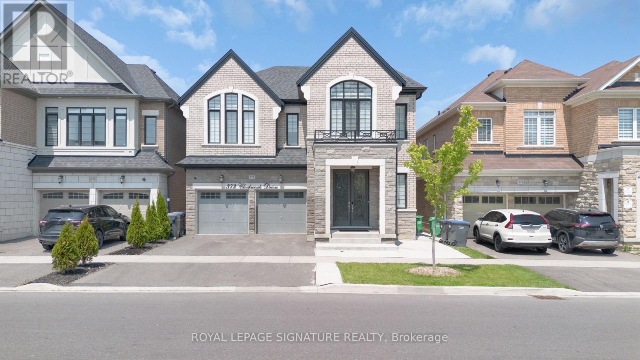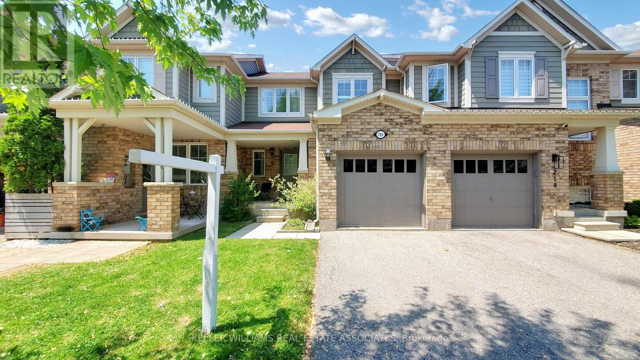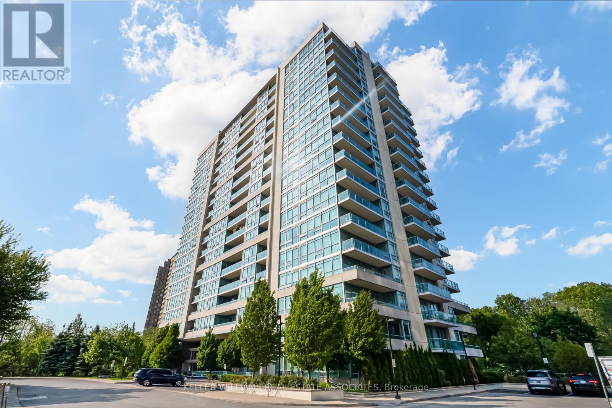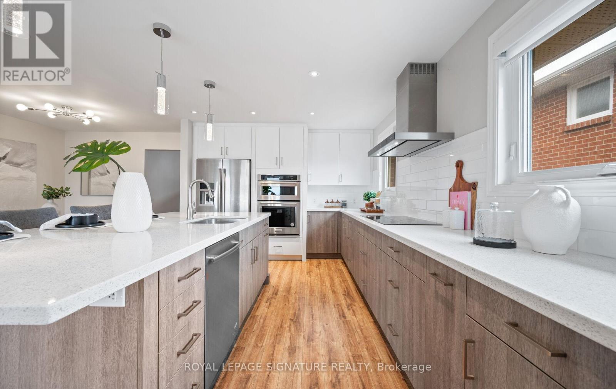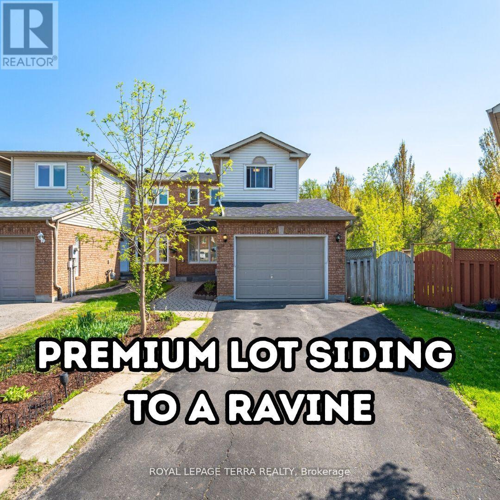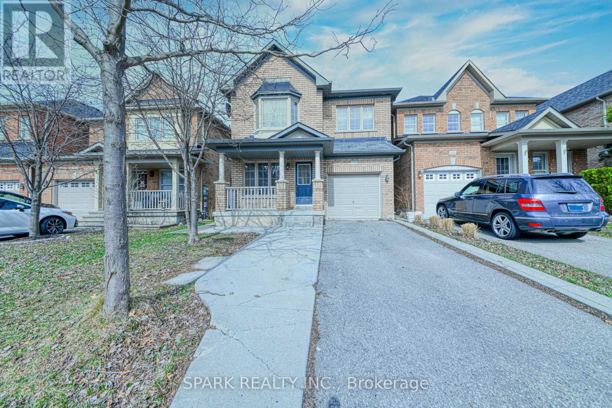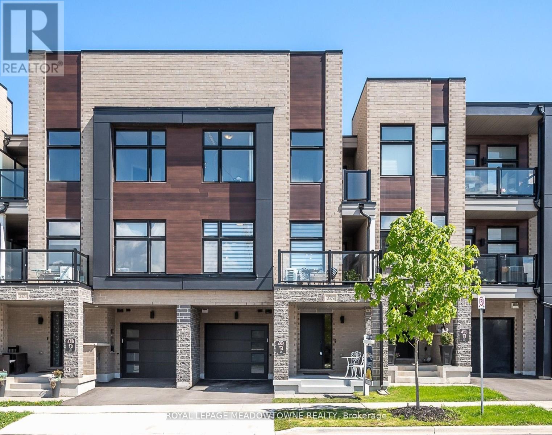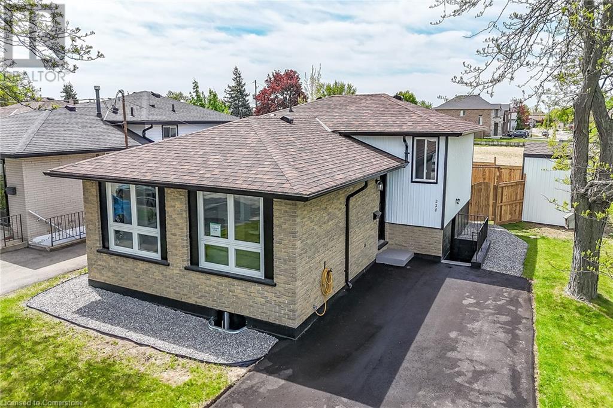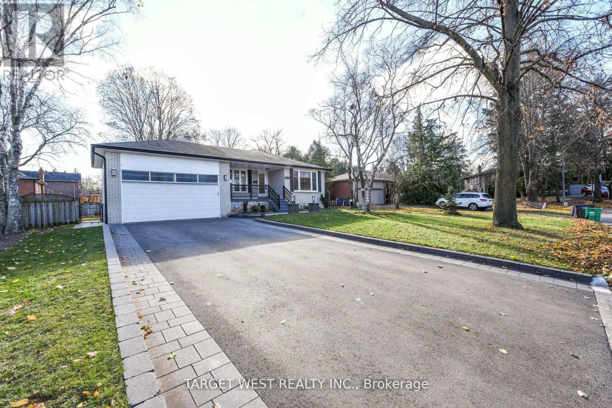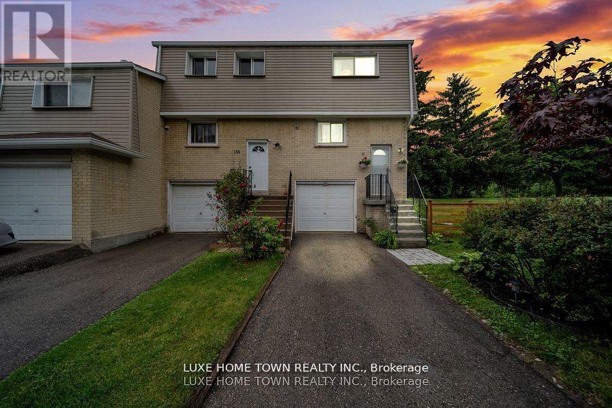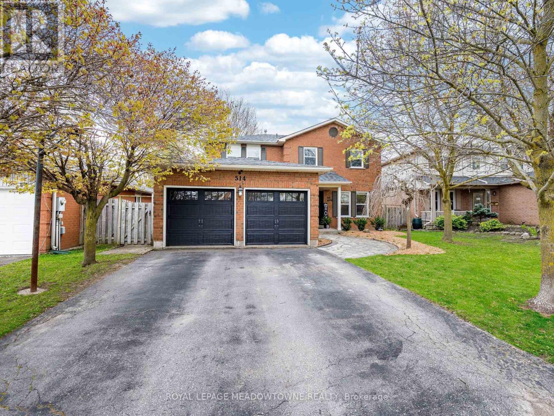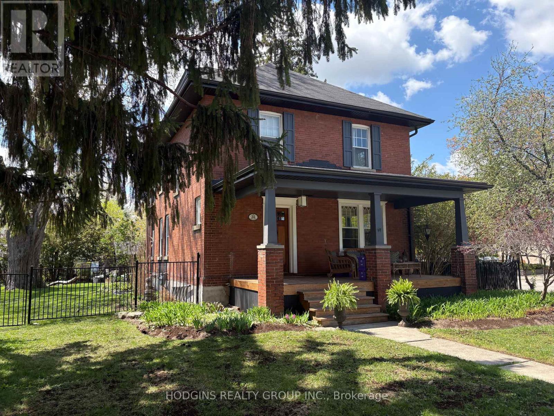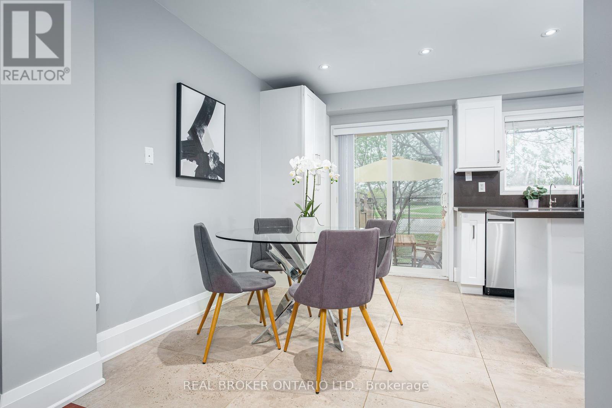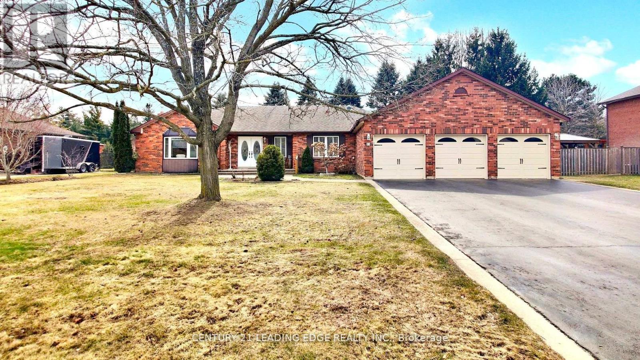40 Autumn Olive Way
Brampton, Ontario
5000+ Sq Ft!! Aprx 400K Spent On All The Quality Upgrades. Check Out This one Of The Best 103 Ft Wide Lot. Welcome To This Luxurious & Upgraded Home Built On A Premium Corner Lot Backing On To A Ravine. Comes With Walk Out Unfinished Basement With Separate Entrance. Main Floor Features Separate Living, Sep Dining & Sep Family Room. Huge Den On The Main Floor. Fully Upgraded Chefs Inspired Custom Kitchen With Quartz Countertop, S/S Appliances & Central Island. Harwood & Pot Lights Throughout The Main Floor. Second Floor Offers 4 Good Size Bedrooms & 4 Full Washrooms. Master Bedroom With Ensuite Bath & Walk-in Custom Closet. Spacious Loft With Large Sitting Area On The Second Floor. Upgraded House With Coffered Ceiling On The Main Floor, Sprinkler System Outside, Deck, 2 Furnace, 2 AC, Water Purification System & Security Cameras. (id:59911)
RE/MAX Gold Realty Inc.
372 Clockwork Drive
Brampton, Ontario
Step into this stunning, fully renovated detached home in the heart of Northwest Brampton, near Chinguacousy and Wanless Drive. Offering 4 spacious bedrooms and 4 modern washrooms, this home boasts 9-foot ceilings on both the main and upper floors, with over 3100 sq ft of elegant living space. Enjoy the luxury of a double garage and parking for 2 additional vehicles. Inside, you'll find custom closet cabinetry, stylish pot lights and chandeliers, Google smart locks, central vacuum, and a beautifully upgraded composite wood deck perfect for entertaining. Bonus: Separate side basement entrance by the builder ideal for potential rental income. Located in a thriving family-friendly community, you're just minutes from top-rated schools, parks, grocery stores, restaurants, public transit, and the Mount Pleasant GO Station. Book your showing today don't miss this opportunity to own a move-in-ready gem in one of Brampton's most desirable neighbourhoods. (id:59911)
Royal LePage Signature Realty
721 Shortreed Crescent
Milton, Ontario
Welcome to this beautiful 2-storey townhome located in the heart of the desirable Coates neighbourhood in Milton. Featuring 3 spacious bedrooms and a functional layout, this home offers comfort and convenience for growing families or first-time buyers. Enjoy an open-concept kitchen with a dedicated eat-in area and walkout to a fully fenced backyard, perfect for entertaining or relaxing in privacy. The finished basement adds valuable living space and includes a full 4-piece bathroom and a stylish bar area, ideal for hosting or unwinding after a long day. Ideally situated close to parks, scenic trails, great schools, and all essential amenities. This is a wonderful opportunity to owna move-in ready home in a vibrant and family friendly community. (id:59911)
Keller Williams Real Estate Associates
1 - 110 Caledonia Park Road
Toronto, Ontario
Urban Chic Across from Earlscourt Park | 110 Caledonia Park Rd, Unit 1. Welcome to over 1250 square feet of sun-soaked, stylish living. With 2 bedrooms, 2 bathrooms, and an extra-large bonus room that's perfect as a formal dining area, vibrant playroom (or can be converted to 3rd bedroom with ease). Step inside and you'll find stone countertops, Hardwood throughout, upgraded lighting, and lots of storage. Natural light pours through oversized windows, giving this home a warm, airy vibe all day. You've got parking included, and a smart open layout ideal for entertaining or just stretching out in comfort. Outside your front door? Everything. Directly across from Earlscourt Park, your morning coffee walk or after-school soccer game just got a major upgrade. You're a short stroll to the St. Clair streetcar, where some of the city's best Italian restaurants, cafes, and bakeries await. Stockyards shopping is minutes away, and you can be at the UP Express in 8 minutes, hello, airport,t and downtown access! This is community-meets-convenience-meets-cool. (id:59911)
Royal LePage Signature Realty
Lph09 - 1055 Southdown Road
Mississauga, Ontario
Stunning Lower Penthouse with Breathtaking Lake & City Views. Welcome to this beautifully upgraded 1-bedroom plus den Stonebrook condo in a highly sought-after location, just a 3 minute walk to Clarkson GO Train Station. Spanning 730 sq. ft., with a fabulous 124 sq. ft. balcony, this suite offers a functional open-concept layout with 9 ft ceilings, and floor-to-ceiling windows that fill the space with natural light and provide sweeping views of Lake Ontario and the Toronto skyline.The modern kitchen features refaced cabinetry, a gas stove, and granite countertops. The upgraded bathroom complements the kitchen with refaced cabinets, marble counters, and features a walk-in shower and separate tub. The den is a separate room with French doors- an ideal multi-purpose space, perfect as a second bedroom or a dedicated work-from-home office. Step outside onto the expansive private balcony, where you can enjoy serene lake views and the stunning city skyline and beautiful morning sun rises. Stonebrook is an elegant, well managed building with recently renovated common areas and it's perfect for dog lovers- the building allows for most sized dogs and there is a convenient "dog spa" which allows you to give your pet a shower after returning from the two off leash parks in the neighbourhood. Other amenities include: a 24 hr. concierge, beautiful BBQ patio with lounge area, full gym, indoor pool and sauna, recently renovated party room, guest suites, library, games room, and hobby room. There's a vibrant community with regular social events such as trivia nights, wine nights, cards nights, and wine tasting event trips. Bell cable & internet package included in maintenance fees. (id:59911)
Keller Williams Real Estate Associates
54 Gardenia Way
Caledon, Ontario
A concrete driveway, stone walkway, lovely landscaping and a covered porch welcome you to this beautifully updated 4-bedroom, 2.5-bathroom home in the sought-after family friendly Valleywood neighbourhood. A delightful sun-filled foyer sets the stage for this beauty that boasts stylish flooring, California shutters, pot lights and tasteful finishes throughout the main level including a striking accent wall in the dining room. The kitchen the heart of the home offers gorgeous ceiling height white cabinetry with crown detail, quartz counter, large island with seating, porcelain tile flooring, stainless steel appliances and walkout to a large patio and nicely landscaped fenced yard. The adjoining family room enjoys a cozy gas fireplace and views over the yard. Separate living and dining rooms are great for entertaining but also provide get away space if youre looking for some quiet time or a place to snuggle up with a good book. The powder room and laundry/mudroom with garage access complete the level. An attractive wood staircase takes you to the upper level where you will find 4 spacious bedrooms, all with engineered hardwood flooring. The primary suite enjoys his and her closets and a 5-piece ensuite. A finished lower level adds to the living space with 3 huge finished areas that can be used for whatever your heart desires rec room, games room, exercise the choice is yours! A good size storage/utility room completes the level. Great location! Close to schools, parks, library, community centre, public transit and easy access to Highway for commuters is a big bonus! (id:59911)
Your Home Today Realty Inc.
47 Floribunda Crescent
Brampton, Ontario
Welcome to this beautifully maintained brick home nestled in a serene, family-friendly neighbourhood. From the moment you arrive, you'll be drawn in by the home's classic curb appeal, featuring a manicured lawn and a warm, welcoming presence. Step inside to discover a bright and spacious main living area, where rich laminate flooring creates a warm and inviting atmosphere perfect for both relaxing and entertaining. The charm continues in the finished basement, where elegant French doors open directly to the stunning backyard, an ideal space for indoor-outdoor living year-round. The beautifully landscaped backyard is truly a highlight, offering endless opportunities for outdoor enjoyment from peaceful mornings with a coffee, to lively summer barbecues under the trees. On the main floor, the inviting bedrooms are designed with comfort and functionality in mind, filled with natural light, calming neutral tones, and ample storage space. Whether you're starting a family or looking for a peaceful place to call home, this property offers the perfect blend of charm and practicality. Dont miss your chance to own this gem, where comfort, character, and outdoor beauty come together seamlessly. (id:59911)
Exp Realty
1399 Underwood Drive
Mississauga, Ontario
Welcome to 1399 Underwood Drive, an exceptional five-level backsplit delivering incredible value in Mississaugas coveted Rathwood community. Thoughtfully renovated from top to bottom, this turn-key home is the complete package: space, style, flexibility, and location. Step into a designer kitchen that wows, featuring a large quartz island, stainless steel appliances, custom cabinetry, induction cooktop, pantry, and ample storage. The open-concept layout flows seamlessly into the living area, creating a bright, modern space ideal for entertaining and everyday family life. Upstairs, find three spacious bedrooms, each filled with natural light and generous closet space, plus a beautiful 4-piece family bath. The ground-level family room features a cozy wood-burning fireplace and walk-out to a private, fully fenced backyard with a stone patio, perfect for summer BBQs and weekend lounging. Need more space? A versatile fourth bedroom or home office and 3-piece bath make working or hosting easy. The finished basement (2021) includes a wet bar with wine fridge, 2-piece bath, and home gym or movie zone , perfect for relaxing or entertaining. Additional features include a metal roof with a lifetime warranty, a spacious garage, and located on a quiet dead-end street; a true hidden gem with top-rated schools, green space & everyday amenities, just steps away. All this, with easy access to Rockwood Mall, Square One, Dixie GO, and Pearson Airport. At this price, its a rare find in an unbeatable location. Don't wait, this home offers unmatched value and won't last long! (id:59911)
Royal LePage Signature Realty
3088 William Cutmore Boulevard
Oakville, Ontario
Welcome to contemporary elegance in the sought-after Upper Joshua Creek community! Introducing a brand-new, luxury double-car garage townhome, poised to offer a sophisticated blend of comfort and style in Oakville's vibrant landscape. Spanning an impressive 2,248 Sq. Ft. (approximate), this freehold property showcases 3+1 bedrooms and 3 bathrooms, thoughtfully designed to optimize space and natural light. Revel in the modern open-concept living, with a spacious great room that effortlessly transitions to a balcony perfect for unwinding or entertaining. The heart of the home is the eat-in kitchen, where form meets function with stainless steel appliances, an expansive center island, and upgraded quartz countertops and cabinets. Tailored for convenience, the third-floor laundry room simplifies your daily routine, while the main-floor powder room adds a touch of ease for guests. Your private haven awaits in the primary bedroom, featuring a walk-in closet, smooth ceilings, and an ensuite with double sinks and a luxe glass standing shower. For an unparalleled view, ascend to the private rooftop terrace, an idyllic spot for relaxation or hosting memorable gatherings under the sky. Located minutes from key highways (QEW/403/407), this home positions you near top-rated schools, premier shopping, dining, and entertainment. Embrace a lifestyle of convenience with close proximity to Oakville Hospital, sports complexes, and lush parks. This townhome doesn't just offer a place to live but a community carefully crafted for an enriched life. With Mattamy's touch of elegance and a neighbourhood brimming with amenities, your new home is a harmonious blend of natural beauty and accessible urban living. Don't miss out on this opportunity to claim this gem as your own! (id:59911)
Royal LePage Real Estate Services Ltd.
3407 Nighthawk Trail
Mississauga, Ontario
Elegant End-Unit Townhome on Oversized Ravine Lot Feels Just Like a Semi!Bright and spacious 3+1 bedroom, 4-bath home located on a premium pie-shaped lot, backing onto a tranquil ravine with direct access to scenic walking trails. Nestled in a family-friendly, child-safe neighbourhood, this beautifully maintained home features a private driveway and a newly built backyard deck perfect for entertaining and enjoying nature.The open-concept layout offers a spacious living and dining area, and an extended, renovated kitchen with quartz countertops, glass backsplash, and newer stainless steel appliances. Upstairs features 3 generously sized bedrooms and 2 full bathrooms, including a private ensuite in the primary bedroom. Pot lights throughout the home and stylish zebra blinds on the main floor add a modern touch.The fully finished basement boasts a self-contained in-law suite with a potential separate entrance, large great room, one bedroom, a full bathroom, and a kitchenette ideal for extended family or rental potential. Additional features include a single-car garage and a wide driveway that accommodates up to 4 cars. Conveniently located within walking distance to top-rated schools, daycare, parks, and amenities. Just minutes to Highways 403, 407, and 401, with three GO stations within a 10-minute radius perfect for commuters! Extras: Furnace (2024), Roof (2023), Refrigerator & Range Hood (2023), LG Washer & Dryer (2025), Bosch Dishwasher, Microwave, Smart Lock, Dimmable Switches, Garage Door Opener, TV Wall Mount in Living Room, Storage Shed & Gazebo in Backyard. (id:59911)
Royal LePage Terra Realty
147 Weston Drive
Milton, Ontario
Welcome to this stunning, well-maintained detached home located in the highly sought-after Escarpment neighborhood a perfect blend of comfort, functionality, and style. Offering approximately 2,100 square feet of beautifully designed living space above ground plus a fully finished basement in-law suite, this home is ideal for growing families or savvy investors looking for added rental potential. Step into a bright and spacious main floor with large windows, allowing plenty of natural light to flood the space. The open-concept living and dining areas are perfect for entertaining guests or relaxing with loved ones. The kitchen features modern cabinetry, ample counter space, and a huge dining/breakfast area that also leads to the family room and provides access to the backyard. A hardwood staircase leads you upstairs to generously sized bedrooms, including a luxurious primary bedroom complete with a walk-in closet and a private 5-piece ensuite bathroom with walk-in closet. Each of the bedrooms on the upper level offers comfort and privacy, making it the ideal space for families. The second-floor laundry area adds extra convenience to your daily routine. Located within walking distance to top-rated schools, shopping plazas, public transit, parks, Milton District Hospital, and upcoming Wilfred Laurier University, this home brings together suburban peace and city accessibility. What truly sets this property apart is the basement complete with a separate entrance from the backyard. The basement includes one spacious bedroom, a full bathroom, a living area. Whether you're a first-time buyer, upgrading, or investing, this home checks all the boxes. Dont miss the opportunity to own in one of Miltons most desirable communities! Features: 2-car driveway parking, 1-car garage parking with direct access from inside the house. (id:59911)
Spark Realty Inc.
223 Wallace Avenue
Toronto, Ontario
Rare Opportunity in Toronto's Hottest Neighbourhood! Welcome to Wallace Avenue - a fully upgraded, ultra-versatile property nestled in the heart of the Junction Triangle, one of Toronto's most exciting and fast-growing communities. Whether you're a savvy investor, a first-time buyer, or looking for a multi-functional space to call your own, this home checks every box. Live Stylishly ! Invest Smartly ! Move-in ready with designer upgrades and thoughtful touches throughout. Ideal for house sharing - live in one unit, rent out the other, and build equity fast!Turnkey setup for investors this home is ready to generate income immediately ! If you are looking to get into the market- this home is move in ready and fully upgraded.Modern kitchen with stunning centre island perfect for entertaining. Separate living/music room and a formal dining space. Bright west-facing sunroom for afternoon lounging or remote work. Upstairs boasts: Two generously sized bedrooms - a renovated 4-piece bath- Updated kitchen with breakfast bar- Private west-facing patio (currently a Catio but easily converted). The Basement offers: a separate entrance -Above-grade windows & extra ceiling height -Heated floors -Spacious bedroom with walk-in closet - Sleek 4-piece bathroom with luxurious soaker tub! The backyard rocks with: Sun-drenched west-facing exposure- ideal for summer BBQs & weekend hang outs - 1 Parking Spot and Laneway Housing Potential that unlocks even more value in the future! Location is spectacular! Situated in the dynamic Junction Triangle you are steps to local cafes, bakeries, Peppers for the city's best Korean fried chicken, Halo Brewery, TTC, UP Express, and the upcoming Galleria Development! You're not just buying a home- you are buying into a lifestyle, a community, and serious growth potential. 223 Wallace is a must to see and will blow your mind! (id:59911)
RE/MAX Hallmark Realty Ltd.
4017 Grapehill Avenue
Burlington, Ontario
Welcome to South Burlington, where luxury meets convenience in this stunning 6-bedroom, 5-bathroom home. Completely renovated down to the studs in 2021, this residence has seen even more thoughtful upgrades over the past three yearsincluding a beautifully redesigned backyard and a brand new, all-season in-ground pool. The main floor boasts a spacious primary suite complete with a walk-through closet and a luxurious 5-piece ensuite. You'll also find a versatile additional bedroom or home office, and a stylish 2-piece powder room. The chef-inspired kitchen features high-end built-in appliances, a dramatic waterfall island, and a double sinkperfect for cooking and entertaining. The open-concept layout is flooded with natural light, creating an inviting space for gatherings and everyday living. Upstairs, two generous bedrooms offer abundant light and share a well-appointed 3-piece bathroom. The fully finished walk-up basement adds even more living space, featuring a wet bar, two additional bedroomsone with its own 3-piece ensuitean extra 2-piece bath, a dedicated laundry room, and ample storage throughout. Located just minutes from parks, shops, and the waterfront, this meticulously updated home offers a rare combination of elegance and ease. (id:59911)
RE/MAX Escarpment Realty Inc.
2476 Badger Crescent
Oakville, Ontario
Welcome to this stunning 3-bedroom, 2.5-bath townhome nestled in the highly sought-after Glen Abbey neighbourhood of Oakville, located near highway 403. Built in 2021, this modern home offers a perfect blend of style, comfort, and convenience. Enjoy park views right from your doorstep, with large windows that fill the open concept living and dining areas with natural light. The kitchen is a chefs dream, featuring 9ft ceilings, a spacious island, quartz countertops, tile backsplash, rich espresso cabinetry, and stainless-steel appliances. Beautiful hardwood flooring, built-in ceiling speakers, and walkout access to a balcony add to the home's appeal. Upstairs also has 9ft ceilings!! The generously sized bedrooms offer plush carpeting, including a primary suite with a 3-piece ensuite and double closets, one of which is a walk-in. Bedroom 3 even boasts its own private balcony. Additional features include smart home sensors, a spacious entry perfect for a home office, upgraded lighting, a ground-floor laundry room, interior garage access, and two parking spots. Located near major highways, this home combines luxury living with unbeatable convenience. (id:59911)
Royal LePage Meadowtowne Realty
228 Eaglewood Drive
Hamilton, Ontario
LEGAL TWO FAMILY RESIDENTIAL 3+2 BEDROOMS, ADDITIONAL DWELLING UNIT PROFESSIONALLY FINISHED, CONVERSION WITH BUILDING AND ELECTRICAL PERMIT,200 AMS HYDRO WITH 2 SEP HYDRO METERS. EXCEPTIONALLY STUNNING, FINISHED FROM TOP TO BOTTOM. GREAT INVESTMENT OPPORTUNITY,RENT BOTH UNITS. OR, LIVE IN ONE AND RENT THE OTHER UNIT WITH SEPARATE ENTRANCE. 2 CHEF'S DREAM KITCHENS WITH QUARTZ COUNTER TOP AND BACK PLASH, POT FILLER, 2 LAUNDRIES. NEW EXTERIOR AND INTERIOR DOORS, BASEBOARDS, TRIMS, HARDWARE, PAINT, PLUMBING, POT LIGHTS, FLOORING, FIRE SEPARATION BASEMENT, SAFE& SOUND INSULATION IN CEILING, ALL NEW WINDOWS,SIDING, SOFITS, FASCIA, FENCED BACK YARD. NEW C/AIR, UPDATED FURNACE, ROOF SHINGLES, ATTACH SCHEDULE B TO OFFER. RSA. (NOTE: THERE IS A BONUS ENTRANCE FROM THE MAIN LEVEL TO THE LOWER LEVEL UNIT FROM THE HOUSE AS WELL.) (id:59911)
Sutton Group Innovative Realty Inc.
1443 Saginaw Crescent
Mississauga, Ontario
Lorne Park neighborhood, known for its serene ambiance and top-rated schools. Step inside to discover a modern living space that exudes warmth and style. The heart of the home features a stunningly renovated kitchen, complete with sleek cabinetry, S/S appliances, and elegant flooring that flows seamlessly throughout the main level, this kitchen is sure to impress. Main Level includes Dining Room, Living Room, Experience Luxury Living In This Stunningly Fully Renovated Features 4 Spacious Bedrooms, 2.5 Baths, The Primary Bedroom Features A Gorgeous And Luxurious Four-Piece Semi ensuite Bathroom! HUGE LOT (id:59911)
Target West Realty Inc.
160 - 400 Mississauga Valley Boulevard
Mississauga, Ontario
Discover your perfect haven in this bright and spacious 3-bedroom end unit townhouse, perfectly situated in the heart of Mississauga. The open-concept main floor is filled with an abundance of natural light, creating a warm and inviting atmosphere perfect for entertaining or relaxing. Step outside to the large, fenced backyard, ideal for hosting BBQs and gardening enthusiasts alike. And with its convenient location, you're just a stone's throw away from the Community Pool and the vibrant Square One shopping district, Cooksville GO Station, the library, and community Center. Getting around is a breeze, with one bus ride taking you straight to Islington Subway Station. Plus, major highways are just a short drive away. This well-maintained and expertly managed townhouse complex offers the perfect blend of comfort, convenience, and tranquility. Don't miss out on this incredible opportunity to call this beautiful home yours. Schedule a viewing today! (id:59911)
Luxe Home Town Realty Inc.
514 College Avenue
Orangeville, Ontario
Welcome to this beautifully renovated 4+1 bdrm, 4-bathroom home located in Orangevilles highly sought-after Credit Meadows neighbourhood. This all-brick Prestwick model offers Approx 3000 sqft of living space & sits on a generous 47-foot-wide lot. A charming stone walkway leads to the covered front porch, ideal spot for your morning coffee while seeing the kids off to school. Inside, the main floor features a formal living & dining room w/ front yard views & a separate family room w/ a cozy corner fireplace perfect for family movie nights. The stunning eat-in kitchen is a showstopper, boasting granite countertops, custom cabinetry & views of the private backyard. From here, multiple walkouts lead to a multi-tiered deck & a custom pergola with an outdoor fireplace ideal for entertaining. Also on the main floor, you'll find a mudroom with garage access and a spacious laundry area. A circular staircase leads to 4 spacious bdrms & a beautifully renovated main bath. The large primary suite includes a fully updated ensuite featuring double sinks, an oversized walk-in shower & plenty of storage. Finished basement is designed for entertaining, complete w/ an impressive wet bar, gas fireplace, custom cabinetry, pot lights, a 5th bdrm, & full bathroom ideal retreat for watching the game or hosting friends & family. This home truly shows like a model and is move-in ready. Upgrades include: roof (2021); new windows & patio French sliders; new front door /side light(2021) ; installed insulated garage doors 2019; high end vinyl flooring - throughout; new wood stairs/iron pickets/new railings; 2014 kitchen windows and patio doors; new heat pump & AC (2023); new furnace (Nov 2023); fully renovated ensuite, California shutters (kitchen /2 Bedrooms); keyless entry; painted in neutral tones & new trim installed; pot lights through main floor & basement; built in closets for main bedrooms, and more! (id:59911)
Royal LePage Meadowtowne Realty
3299 Star Lane
Burlington, Ontario
A true family haven in Headon Forest! An expansive 56 x 123 irregular lot this property is packed with resort-style features: a sparkling in-ground saltwater sports pool (6 depth), cabana, gazebo, spacious deck, hot tub & handy shed. The backyard offers plenty of room to playa friendly soccer match or practicing your golf swing. Its the ultimate retreat where fun, relaxation & family time come together. Built by Starward Homes in 2003 approx 3200 sq ft of living space, this thoughtfully designed residence offers a unique & inviting layout. The main floor boasts a bright, open-concept kitchen & great room featuring a cozy gas fireplace, rich hardwood flooring & stylish ceramics. The kitchen is an entertainers dream with a large breakfast bar that seats six, a spacious dining area & seamless walkout to the backyard. Enjoy sleek stainless steel appliances including a fridge, beverage fridge, built-in oven, gas cooktop & dishwasher. Added conveniences include main floor laundry & direct access to a double garageperfect for busy family living. The second floor features a stunning family room with soaring vaulted ceilings & a grand Palladian-style window that fills the space with natural light. Youll also find 3 generously sized bedrooms, including a spacious primary suite complete with a walk-in closet & a private 5-piece ensuiteyour perfect retreat at the end of the day.The lower level is bright and welcoming, featuring large lookout windows and a newly finished 4th bedroom or versatile den, complete with a cozy gas fireplaceperfect for guests, a home office, or a relaxing retreat. Plenty of storage throughout, a newer furnace, a double-paved driveway & an oversized 2-car garage add function & convenience to this fantastic home. This prime location offers walkable access to top-rated schools, scenic parks, biking trails, and everyday shoppingplus quick, convenient highway access for commuters. (id:59911)
Royal LePage Burloak Real Estate Services
26 Brant Avenue
Mississauga, Ontario
Truly charming 4bdrm updated Victorian style home in the heart of sought after Port Credit. Existing 3rd stry attic loft with existing gable window offers amazing opportunity for potential new luxury primary bdrm & ensuite, studio lof or work from home escape. Rare extra wide premium 70x125ft corner lot with existing garage that can be replaced with 2stry carriage home! Amazing lifestyle home walking distance from everything vibrant Port Credit has to offer including GO Station, LRT , Mentor College, Lake front trails, Marinas, shopping & diverse dining options! Step back in time to a simpler more enjoyable way of life, relaxing on the front porch & enjoying the spacious yard. Not just an amazing home but an incredible investment opportunity also based on potential re-development opportunities of this premium property. **EXTRAS** Custom kitchen and marble counters by Pearl Kitchens , All new appliances - LG oven , GE Fridge , LG MW , Kenmore DW , LG W/D , New Back deck 25x16 in 2024 (id:59911)
Hodgins Realty Group Inc.
Th71 - 86 Joymar Drive
Mississauga, Ontario
Stunning, fully renovated executive townhome in the heart of Streetsville! This 3+1 bed, 3-bath home features premium finishes including solid wood flooring, custom solid wood stairs, and imported tiles. Freshly painted throughout with newer appliances, furnace & A/C (2021). The finished basement offers a spacious rec area and an additional bedroom--ideal for guests, in-laws, or a home office. Located in a rarely offered, well-managed complex just a 10-minute walk to the GO Train, and steps to top-ranked Vista Heights PS, Streetsville Secondary, and historic Main St with shops, cafes, and restaurants. A true turn-key home in one of Mississauga's most charming neighbourhoods! (id:59911)
Real Broker Ontario Ltd.
84 Earlscourt Avenue
Toronto, Ontario
Renovated MAIN HOUSE + BACKYARD SUITE + 2 1/2 CAR GARAGE = 2 HOMES, parking, and endless possibilities, all on one deep oversized lot! Beautifully renovated 2 1/2 storey main house has 4 bedrooms, 3 baths & a gorgeous 2nd floor deck. One bedroom is currently set up as a second kitchen, so this home could easily be turned into two large apartments. The incredible Backyard suite is 1076 sq. ft., a self contained, beautifully appointed, high ceilinged, open concept living/dining /kitchen, plus has a separate bedroom and large bathroom. 2 1/2 car garage has an additional 2-3 car interlocking brick parking area, and could have laneway housing potential. See attached floor plans and list of features/upgrades. Come check out this property. Its well worth the look! TREMENDOUS VALUE! Fantastic friendly neighbourhood! Close to TTC, Piccinini Community Centre & park, and all the great stores and restaurants on St. Clair W. (id:59911)
Forest Hill Real Estate Inc.
25 Colleen Crescent
Caledon, Ontario
Do Not Miss This Great Opportunity To Own This Spacious Bungalow With A large 3 Car Garage And Separated Basement Entrance. Located In The Very Sought After Caledon East Neighborhood. Featuring Large Principal Rooms. An Extra Large 3-Car Garage with Electric Vehicle Charger. Fully Finished Basement With A 2nd Kitchen & Separate Entrance. Living, Family and Dining rooms Are Separated To Offer Privacy. A Large Eat In Kitchen That's Steps Out To A Private Backyard. Direct Indoor Access To The Three Car Garage. Fully Landscaped Lot. The Home Comes With A Solar Panel System That Creates An Income For The Home Owner Of Approximately $7500 per year. This Well Loved And Cared For Home is Nestled In A Quiet And Family Friendly Neighborhood. The Home Sits On A 100ft x 151 ft Rectangular Lot That's Fully Fenced-in And Offers Plenty Of Space For Entertaining. The House Is Spacious Enough To Comfortably Accommodate A Big Family With Extended Family Too. The Backyard Is Highlighted By Mature Trees And A Garden Shed. A Big Driveway Offers Plenty Of Parking. Rollmatic Blinds to provide climate efficiency, Comfort and home security. Tankless Water Heater and Central Vacuum. This Wonderful Home Is A Close Walk To Restaurants, Community Centre, Desert & Bakery Shops, Groceries, Great Schools And The Caledon Trailway Walking Path. (id:59911)
Century 21 Leading Edge Realty Inc.
8 - 2333 Walker's Line
Burlington, Ontario
Spacious one bedroom plus den in a quiet friendly neighbourhood. Good home for first time buyers or someone wanted to smart size. Upgrades are new front door, pot lights in the kitchen, new electrical light fixtures in the kitchen/dining, living room and primary bedroom. Under cabinet lighting, all plugs and light switches replaced as well as a new lint trap for the dryer. New motor in fan coil (furnace) replaced in 2023. Large balcony to enjoy throughout the seasons. This unit comes with one owned parking spot.Great location close to amenities, shopping, schools,restaurants, QEW, the 407 and GO Station. (id:59911)
Sutton Group Quantum Realty Inc.
