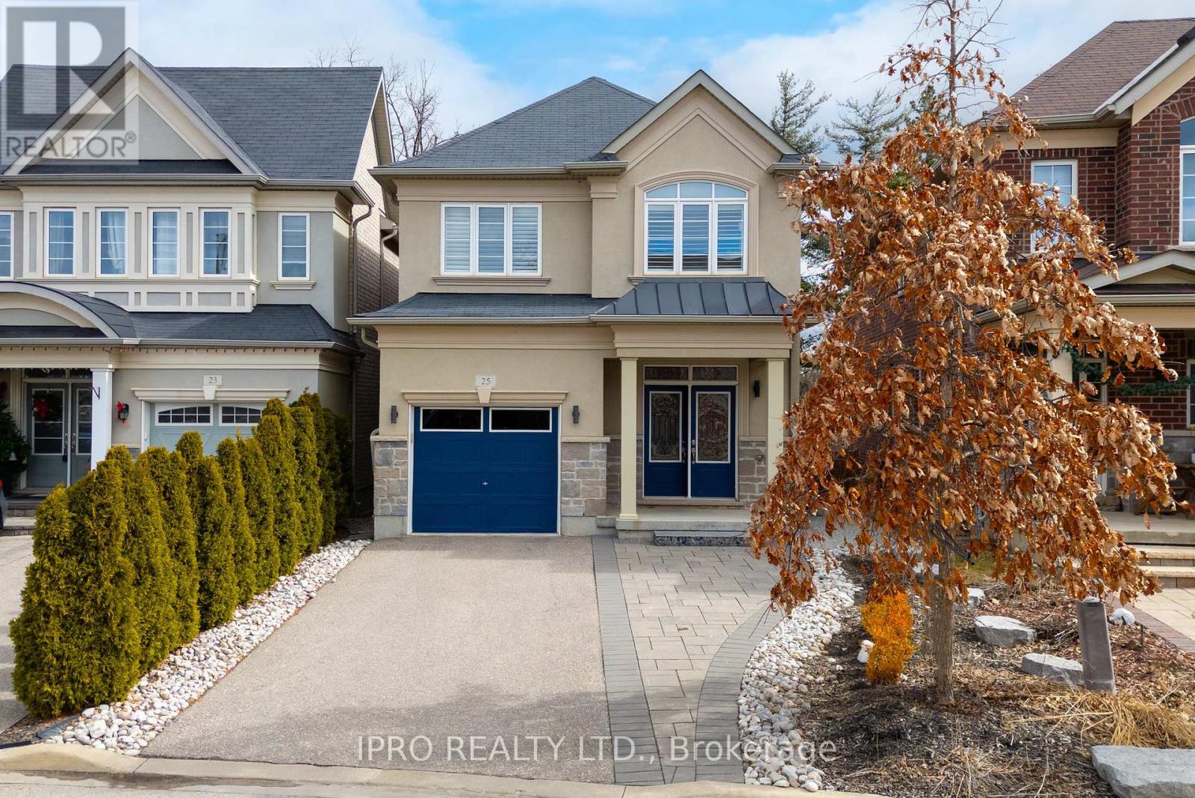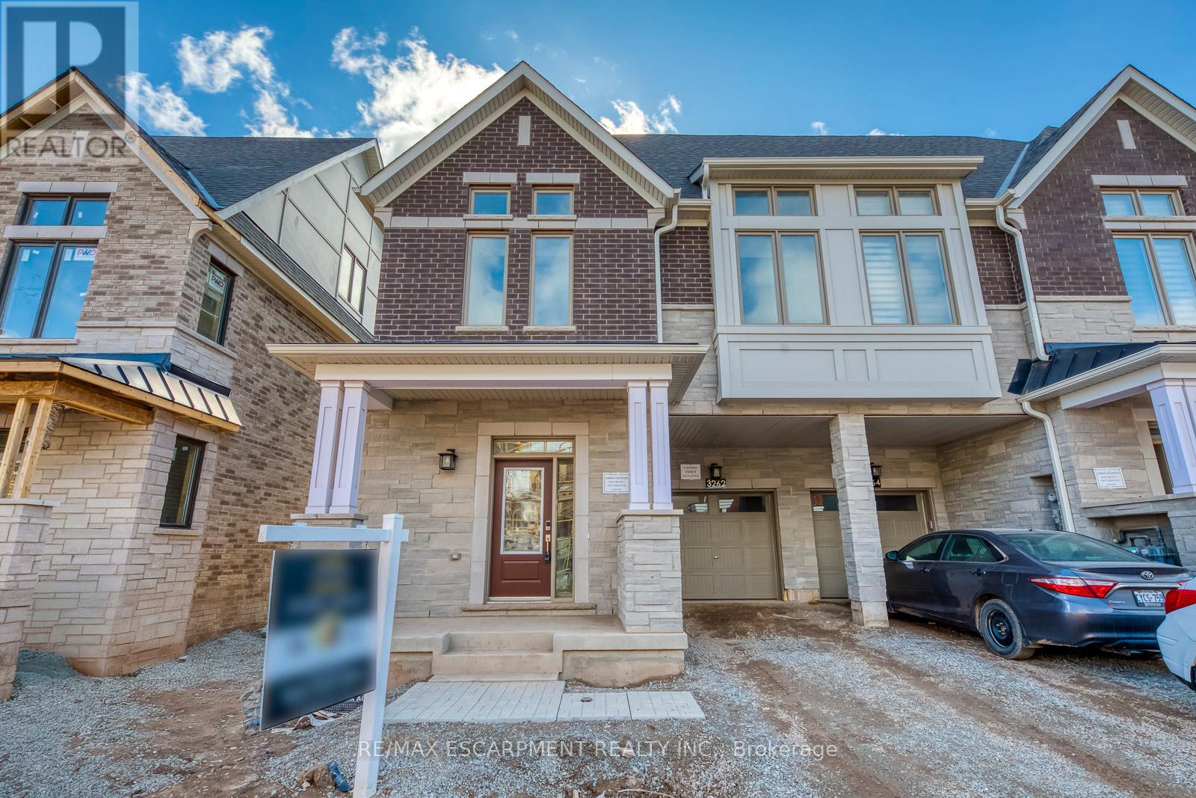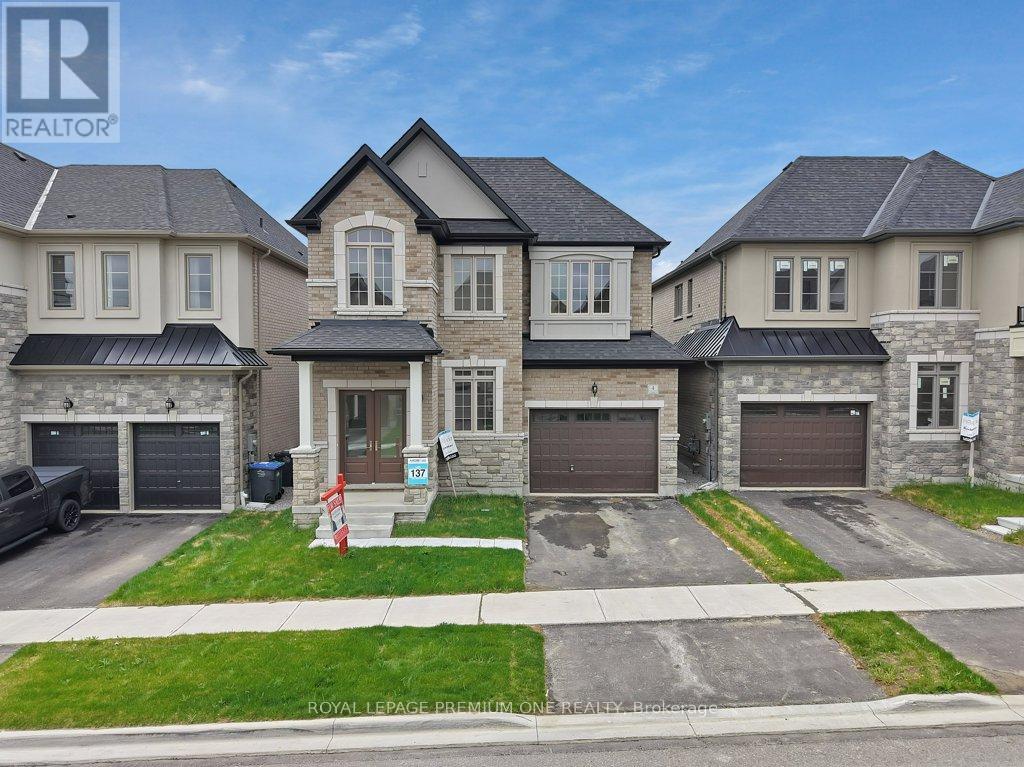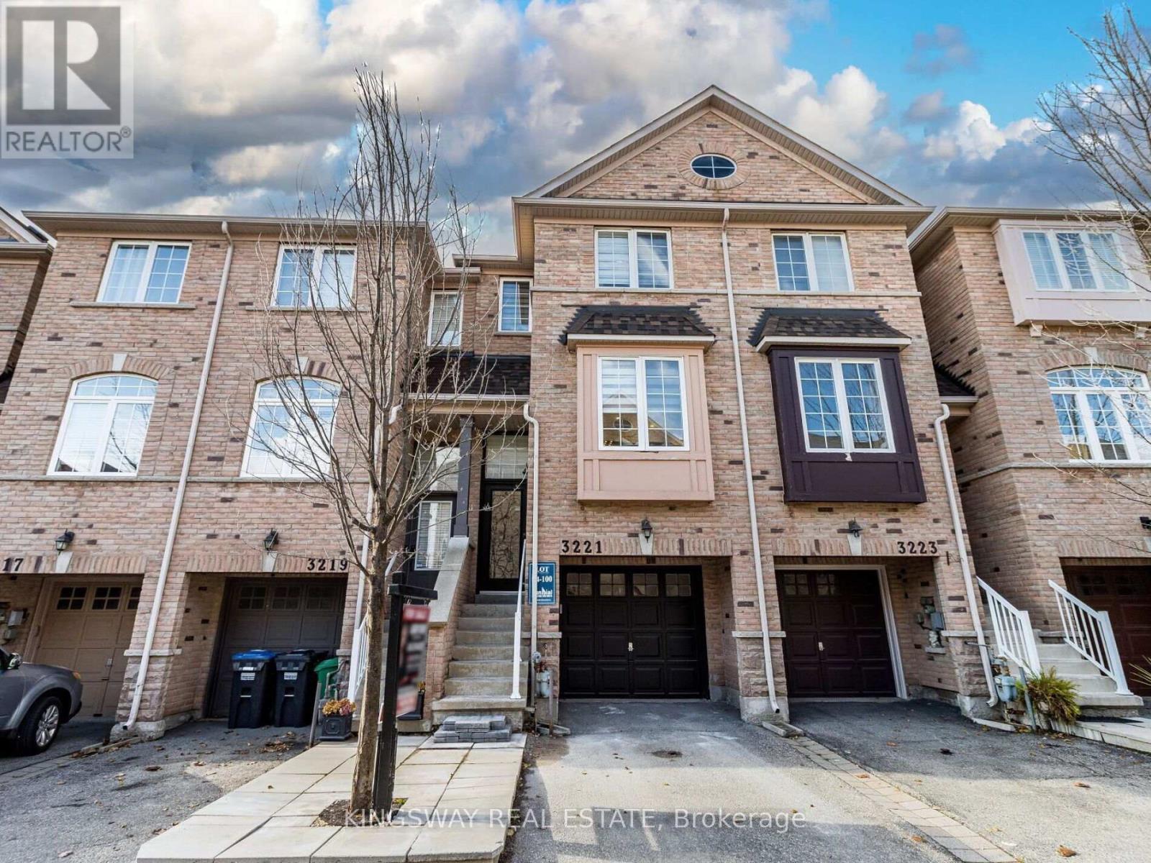25 Upper Canada Court
Halton Hills, Ontario
Stunning 3+1 Bedroom Located On A Premium Lot Backing On To A Protected Forest Offering Forever Privacy And Natural Beauty. This Open Concept Home Boasts 9Ft Ceilings, Custom Gas Fireplace ,Hardwood Floors, Upgraded Kitchen With Gorgeous Modern Cabinetry, Caesar Stone Counters, Backsplash, High End Stainless Steel Appliances, Gas Stove, Upstairs Leads To o 3 Generous Size Bedrooms, Master With Over Sized Soaker Tub And Seamless Shower, Professionally Finished Basement, With Large Entertainment Room , 2 pc Bath, , 2 more rooms Office/Games room Walkout To Your Private Composite Deck ,Overlooking Treed Forest, Down Steps To Lower Stone Patio With Overhead Shading, Leading To A Top Of The Line Hot Tub Covered For Privacy With A Large Cabana ,Extended Driveway Allows For Extra Parking, No Sidewalk And Close To All Amenities (id:59911)
Ipro Realty Ltd.
101 - 2010 Cleaver Avenue
Burlington, Ontario
Rarely offered and ideally located in Burlington's desirable Headon Forest community, this beautifully maintained ground-floor condo features 2 spacious bedrooms, 2 full bathrooms, 1 locker and 2 owned parking spots, an exceptional find within the complex. Backing onto a peaceful courtyard oasis, this unit provides a serene and private setting thats hard to come by. The bright, open-concept layout is anchored by a cozy fireplace and walkout to a private balcony, perfect for relaxing or entertaining. The primary bedroom includes a bay window and 4-piece ensuite, while the second bedroom and additional full bath offer flexibility for guests, family, or home office use. With in-suite laundry, elevator access, and no carpeting throughout, this home checks every box. Impeccably designed, maintained, and move-in ready, this is a rare opportunity to own one of the most desirable layouts in a quiet, well-kept building. (id:59911)
Real Broker Ontario Ltd.
5731 Mersey Street
Mississauga, Ontario
Welcome to this well-maintained and spacious home in the high-demand Heartland neighbourhood! Featuring 3 bedrooms plus a 1-bedroom basement apartment with separate entrance, this property offers both comfort and income potential. Enjoy a bright open-concept living and dining room on the main floor with elegant hardwood flooring. The second floor boasts a separate family room with hardwood floors and a cozy gas fireplace perfect for relaxing evenings. Upgrades include: New AC (2020) Stainless Steel Fridge & Stove (2018) Dishwasher (2022) Roof (2018).The large driveway offers parking for 4 cars with no sidewalk, and the spacious backyard is ideal for entertaining or family fun. Located within walking distance to top-rated schools, transit, and Heartland Town Centre shopping. Quick access to Hwy 401 & 403 makes commuting a breeze! This is the ideal home for families and investors alike don't miss out! (id:59911)
Century 21 People's Choice Realty Inc.
241 Bartlett Avenue
Toronto, Ontario
This beautifully maintained, extra-large semi feels more like a detached home, offering the space of a suburban property, right in the heart of the city. Located directly across from a school and just steps to Dovercourt Park, the Boys and Girls Club, and Geary Avenue (recently named Toronto's coolest street), this location is as convenient as it is vibrant. Just a 5-minute stroll to Bloor Street and the subway, this home features 4 generously sized bedrooms plus a dedicated office--perfect for growing families or those working from home. The open concept main floor is an entertainers dream, blending charm and functionality with airy, sun filled spaces. A rare find in the area, enjoy a two-car garage and the kind of square footage that' s hard to come by downtown. Bright, spacious, and lovingly cared for by the same family for nearly 30 years--this is a home that has it all. Truly one of a kind! (id:59911)
Real Broker Ontario Ltd.
3262 Crystal Drive
Oakville, Ontario
This brand-new corner townhome offers a perfect blend of elegance, functionality, and modern living, with 2762 sqft of above-ground space across four levels. Boasting 4 bedrooms, 3 full baths, and 2 powder rooms, this bright and spacious home backs onto a serene ravine and pond, providing stunning views. The open-concept ground floor features 10-ft ceilings, large windows, a modern kitchen, dining, and living area, and a walkout backyard, while the second floor offers a master suite with a 4-piece ensuite and walk-in closet, two additional bedrooms with vaulted cathedral ceilings, a shared 4-piece bath, and a convenient second-floor laundry room. The third-floor retreat is a private master suite with a spa-like ensuite and a balcony overlooking the lush greenery. A fully finished basement with a powder room adds extra flexibility for a family room, an office or the 5th bedroom. High-end finishes include hardwood flooring, neutral-tone carpets in bedrooms, and 9-ft ceilings on the second floor. Located in a prime area with easy access to Hwy 5, 407, and 403, this luxurious smart home offers the perfect combination of style, comfort, and cutting-edge technology. Don't miss this rare opportunity schedule your viewing today! (id:59911)
RE/MAX Escarpment Realty Inc.
6127 Leeside Crescent
Mississauga, Ontario
Located in the highly sought-after Central Erin Mills area, this beautifully landscaped detached home with dbl car garage, offers a perfect blend of style, comfort, and functionality. From the moment you arrive, you'll be greeted by a spacious front patio, ideal for enjoying a cup of coffee or unwinding after a busy day. Step inside to discover an inviting living and dining room with plenty of natural light, creating a welcoming space for both family living and entertaining. The kitchen is generously sized, providing ample counter space and storage, making it a great place for preparing meals and gathering with loved ones in the eat-in breakfast bar. The separate family room is located on its own level, offering a cozy retreat with a charming fireplace ideal for relaxing or cozying up during cooler months. This distinct separation between the main living areas and the bedroom levels adds both privacy and a sense of space. The upper level is home to three spacious bedrooms, including a primary suite with generous closet space. The home features two bathrooms, one of which offers a semi-ensuite attached to the primary bedroom. Originally designed as three bathrooms, this layout now offers an open and more flexible flow, perfect for maximizing convenience. Outside, the expansive rear deck provides the perfect space for outdoor dining, relaxation, or entertaining in the beautifully landscaped backyard. The mature greenery and landscaping add both privacy and charm to the entire property. Unspoiled basement can be finished to suit, already insulated and has a rough in for a full bathroom. Situated in a prime location, this home offers close proximity to high demand schools, GO Transit, desirable parks, Credit Valley Hospital and Erin Mills Town Centre, and major highways,making it an ideal choice for families looking for both convenience and tranquility. This is a rare opportunity to own a truly meticulously loved home that offers comfort, style, and a prime location. (id:59911)
Royal LePage Signature Realty
7212 Torrisdale Lane
Mississauga, Ontario
Eye-catching Mattamy Built Semi-Detached Home with Finished Basement on a Quiet Cul-De-Sac in a Highly Sought-After Mississauga Neighbourhood with Top-rated schools!. This beautifully maintained home features hardwood floors and smooth ceilings throughout, with brand new pot lights on the main level. Enjoy spacious living and dining areas, along with a bright, open-concept family room complete with a cozy fireplace. The modern kitchen is upgraded with a brand new countertop, stainless steel appliances, a pantry, and a stylish backsplash. A striking oak staircase leads to a spacious primary bedroom with a 4-piece ensuite and walk-in closet. All bedrooms are generously sized, plus there's a versatile second-floor denideal for a home office. The fully finished basement offers an additional bedroom, a 3-piece bath, and a large recreation roomperfect for extended family or entertaining. (id:59911)
RE/MAX Real Estate Centre Inc.
4 Anne Mckee Street
Caledon, Ontario
Step into luxury with this brand-new from Builder with full Tarion warranty, never-lived-in 5-bedroom, 4-bathroom home nestled in Caledon East's newest neighborhood, private ravine lot and top-tier finishes throughout. this 2900 Sqft home features rich hardwood floors throughout, elegant oak staircase with modern iron pickets, every detail exudes sophistication. The chefs kitchen is a dream, featuring a spacious center island, sleek quartz countertops, perfect for both entertaining and daily living. Upstairs, a convenient second-floor laundry room adds ease to your routine, while spacious bedrooms and spa-inspired bathrooms provide ultimate comfort. Primary ensuite has his/her sinks, make-up counter, glass shower and stand-alone tub. 9ft ceilings on every floor, even the basement. A rare blend of elegance, function, and natural beauty this is the home you've been waiting for! Book Your appointment today! Taxes not Assessed yet (id:59911)
Royal LePage Premium One Realty
26 Evans Avenue
Toronto, Ontario
Impressive , completely renovated 4 bedroom Home, located in the heart of Bloor West Village, just steps from Runnymede subway station. This home is lovingly maintained by the same owner over 20 years and blends classic charm with modern reno. The main level of the house features a large front veranda that's perfect for relaxing or entertaining outdoors . Inside , you're greeted by a bright foyer that leads to spacious living and dining areas with views of the lush garden. The Open concept kitchen, has custom cabinetry that goes up all the way to the ceiling, high- end stainless steel appliances, marble subway tile and granite countertops. The big island is great for both meal prep and casual dining .The kitchen has a walk out to a deck and private garden, making outdoor living easy. On the Second Level There are four generous sized bedrooms, all filed with natural lights. Two of the bedrooms have built in ,wall to wall closets. The recently renovated bathroom features walk in shower with clear glass doors , gorgeous tile installation, heated floor and large window. The main and second levels are finished with gleaming hardwood floors, adding warmth and elegance throughout the home. The finished basement has separate entrance , high ceiling, (a rare feature in the area) heated laminated floor, pot lights and a 4 pc bathroom with separate shower and Jacuzzi bathtub, separate laundry room. This home offers a private, fenced backyard that provides the perfect outdoor retreat. Great Location: Just steps from Runnymede subway station, making commuting downtown quick and easy. You'll have everything you need right around the corner, including grocery stores, cafés, restaurants, and boutiques, top-rated schools, High Park, the vibrant Junction neighborhood. This location truly has it all! Homes like this don't come around often offering a perfect blends of style, comfort, and thoughtful design. Show to Perfection! (id:59911)
Sutton Group Realty Systems Inc.
14 - 445 Ontario Street S
Milton, Ontario
Welcome to this beautifully upgraded EXECUTIVE END-UNIT TOWNHOME, offering 1,900 SQ FT of thoughtfully designed living space on a SOUGHT-AFTER PREMIUM LOT. With 4 BEDROOMS, 3 BATHROOMS, 3 PARKING SPACES (1 GARAGE, 2 DRIVEWAY), and TENS OF THOUSANDS invested in HIGH-END UPGRADES, this property delivers contemporary style and lasting value.The heart of the home is found on the SECOND LEVEL, where an airy, SUN-FILLED OPEN-CONCEPT LIVING and DINING AREA creates the perfect setting for relaxing or hosting. The adjacent MODERN KITCHEN is equipped with STAINLESS STEEL APPLIANCES, GAS RANGE, CENTER ISLAND, EYE-CATCHING BACKSPLASH, and TAILORED CABINETRY. Enhanced with a premium REVERSE OSMOSIS WATER FILTRATION SYSTEM and WATER SOFTENER (combined value over $12,000), this space effortlessly blends practicality and luxury. A COZY DINING NOOK and a STYLISH POWDER ROOM round off this inviting floor. On the GROUND LEVEL, a versatile, bright room with UPGRADED LAMINATE FLOORING offers direct access to a GENEROUS BACKYARD THAT BACKS ONTO A PEACEFUL RAVINE WITH CLEAR, OPEN VIEWS. This flexible space can serve as a FOURTH BEDROOM, FAMILY ROOM, OR HOME OFFICE. The UPPER LEVEL features THREE SPACIOUS BEDROOMS, including a PRIMARY RETREAT complete with a 3-PIECE ENSUITE, WALK-IN CLOSET, and OVERSIZED WINDOWS. REMOTE-CONTROLLED ELECTRIC BLINDS (a $8,000+ investment with LIFETIME WARRANTY) for modern comfort. A contemporary 3-PIECE BATHROOM services the additional bedrooms. Throughout the home, you'll find UPGRADED WOOD STAIRS adding a rich, timeless character. The property also includes an UNFINISHED BASEMENT with a 3-PIECE BATHROOM ROUGH-IN, providing ample opportunity for future expansion or personalization. Positioned in a FAMILY-FRIENDLY NEIGHBOURHOOD near EXCELLENT SCHOOLS, MILTON MALL, PUBLIC TRANSIT, PARKS, and EVERYDAY CONVENIENCES, this home promises the perfect balance of STYLE, COMFORT, and LOCATION. (id:59911)
Zolo Realty
3221 Redpath Circle
Mississauga, Ontario
Welcome to this 3 story spacious and very bright freehold town house located in a sought-after Lisgar community, boasting 4 bedrooms and 4 bathrooms, which includes a walkout finished basement. The house is minutes to hwy 401 and 407, steps to Lisgar GO station and MiWay stops and walking distance to major shopping centers and schools. Over 100k worth of upgrades were spent: new roof (2023), upgraded lighting through out the house with the best crystal chandeliers, fresh painting, newly hardwood flooring and stairs decorated with metal baluster, newly installed accent island with a breakfast bar, new zebra blinds, upgraded main door, LED mirrors. In addition to the new separate laundry, separate kitchen with Mosaic backsplash, walkout to additional deck, extra bedroom and washroom, garage opener and more. (id:59911)
Kingsway Real Estate
615 Willmott Crescent
Milton, Ontario
Welcome to this immaculately upgraded 'Chestnut' model freehold townhouse, ideally located in the heart of Milton. This freshly painted, move in ready family home features a bright open-concept layout with pot lights and hardwood flooring throughout the living room, dining room, staircase, and all bedrooms. The main floor offers a stylish eat-in kitchen with granite countertops and brand new stainless steel appliances including a stove, dishwasher, and washer. A separate breakfast area walks out to to a fully fenced backyard perfect for relaxing or entertaining. Enjoy the convenience of direct garage access to the yard. The spacious primary bedroom includes a walk-in closet and a 4-piece ensuite, while all bedrooms offer generous space and natural light. Situated un an immaculate location, this home is just steps from bus stops, top-rated schools, parks, and everyday amenities. Whether you're a growing family or an investor, this property offers exceptional value in a light sought-after community. (id:59911)
Luxe Home Town Realty Inc.











