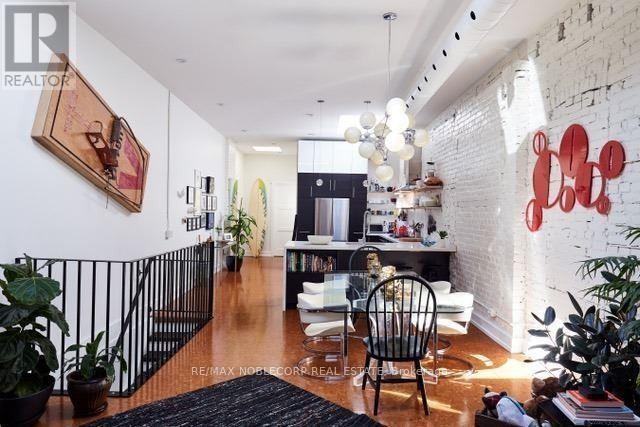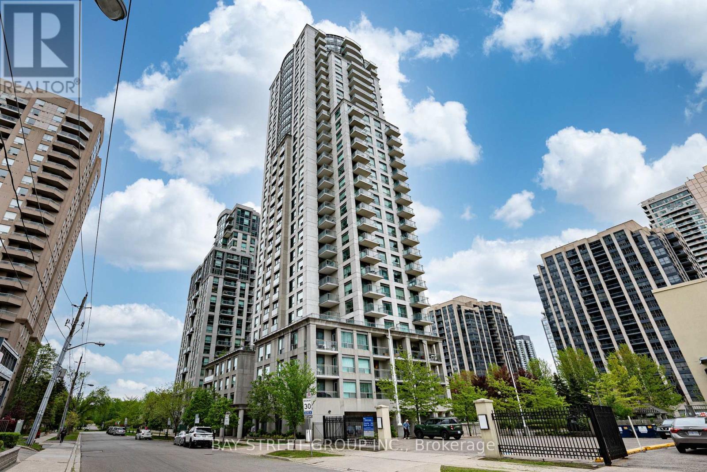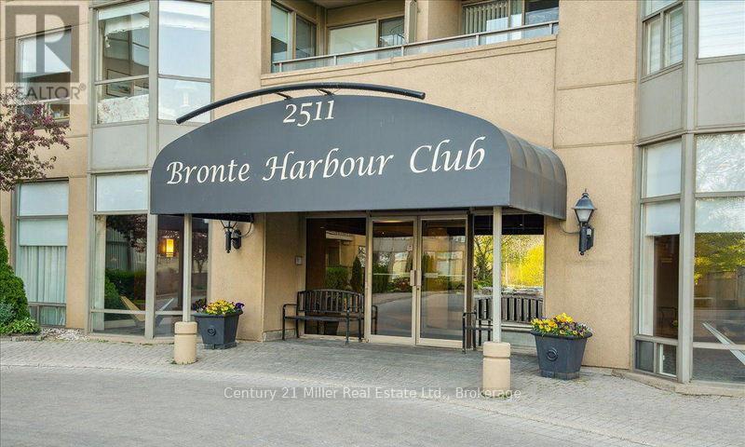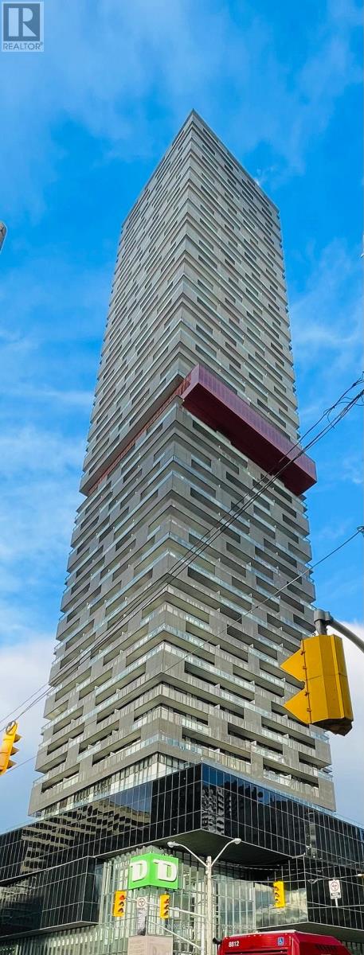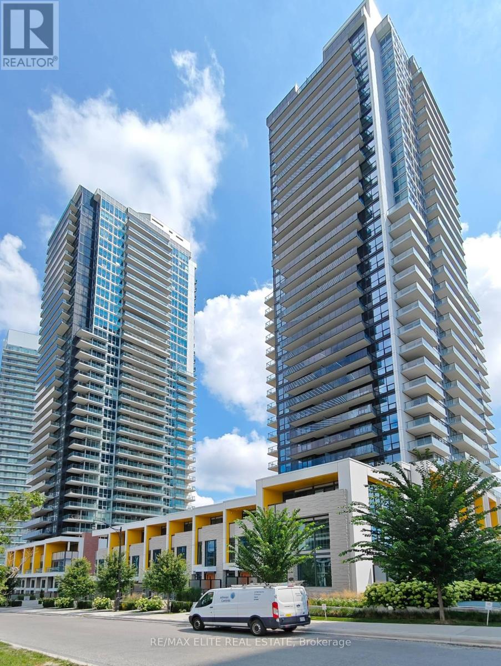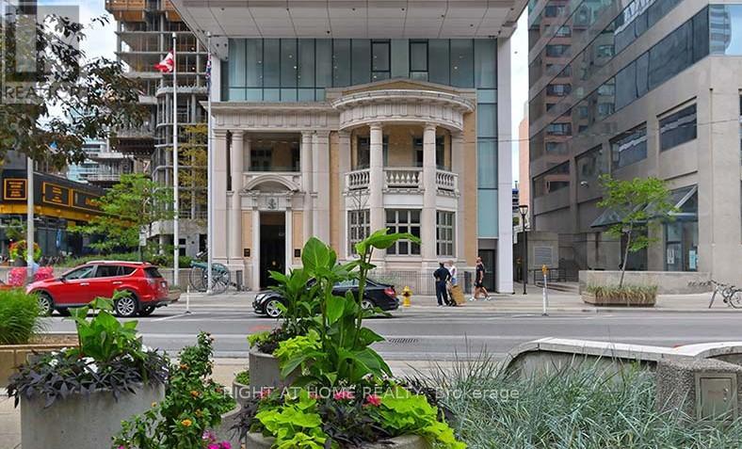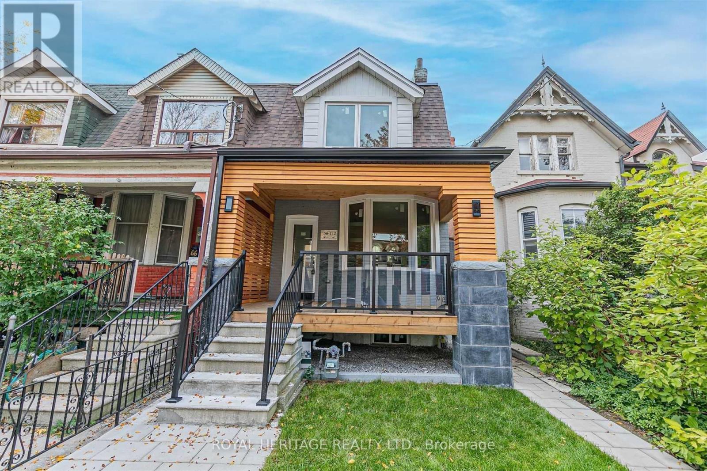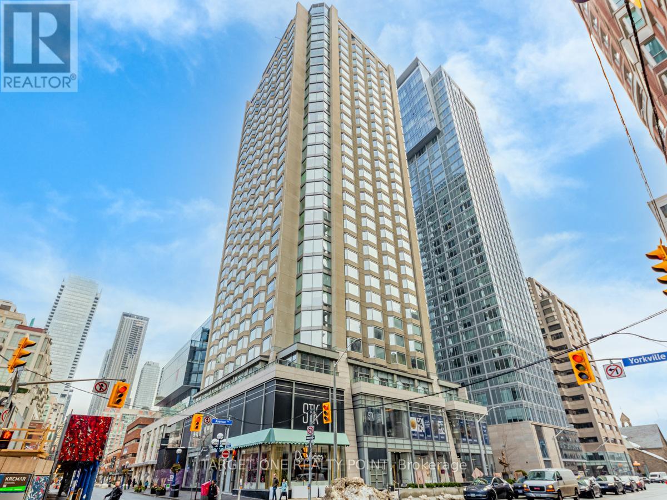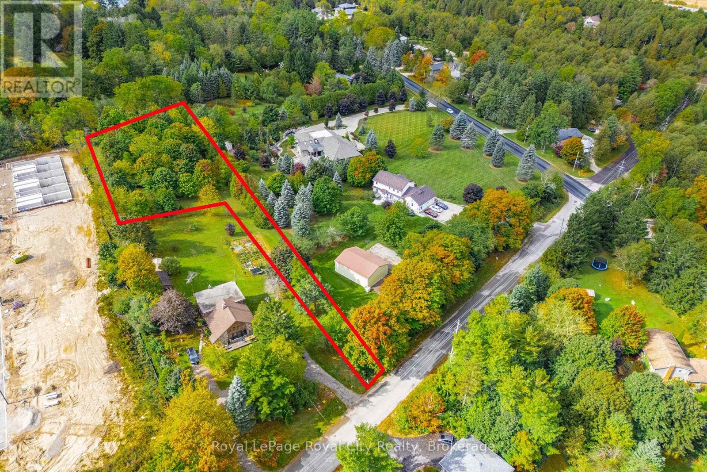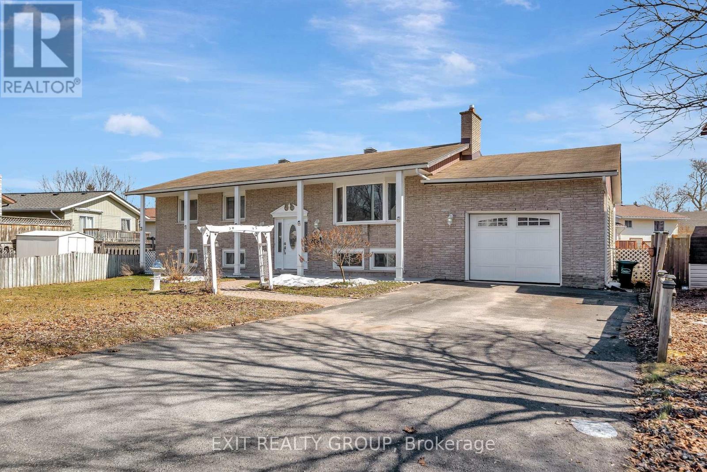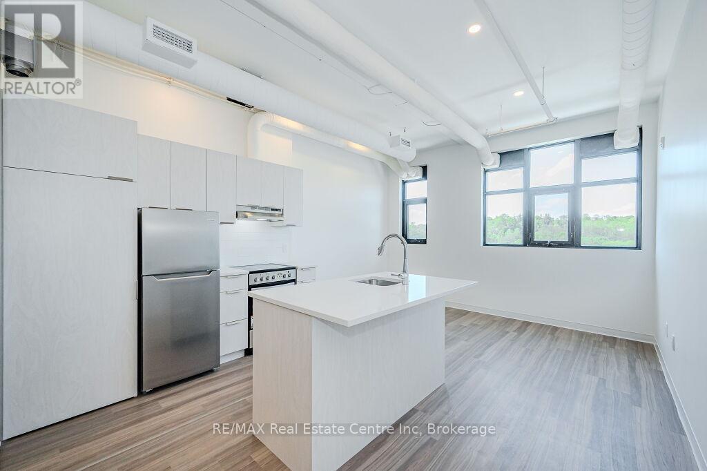24 Anvil Millway
Toronto, Ontario
Ideal condo alternative. Welcome to Bayview Millway a family friendly community nestled in nature yet conveniently close to transit, shopping parks and many amenities, perfectly suited for young families with excellent public & private school options. Some top private schools nearby including Crescent, TFS. Enjoy carefree living in one of Mid town's most desirable communities at an unbelievable price. Are you tired of condo living? no more waiting for elevators. Surround yourself with manicured gardens and lush parks at your doorstep. This beautifully maintained 2-bedroom, 2-bathroom townhouse offers an exceptional blend of comfort and functionality.Whether you're dreaming of a sun-filled living space overlooking the pool, a superb kitchen with upgraded cabinetry and a luxurious island, or you need a very private, separate home office to run your business, this home checks all the boxes. Step into a lifestyle enriched by nature, convenience, peaceful walks in the park and a welcoming community of friendly, caring neighbours. Features you'll love include: Bright, functional layout perfect for entertaining. New windows for energy efficiency and year-round comfort. Upgraded stainless steel appliances: fridge, stove, dishwasher, microwave, and extractor hood. Convenient main-floor washer and dryer. PLUS the big BONUS: Ideal for entrepreneurs and creatives. Are you running a business where you need to meet clients? bring your upscale clients to your stand-alone office, not your private home. Steps to top-rated schools, York Mills Shopping Centre, and community amenities like parks & excellent schools. Easy access to DVP, 404, and 401. Walkable, peaceful surroundings in a nature-filled setting. Over 1,100 Sf of finished living space. Don't Miss This chance to substantially upgrade your lifestyle at a price you can afford. Dare to compare ! (id:59911)
Sutton Group-Admiral Realty Inc.
3705 - 89 Church Street
Toronto, Ontario
Welcome To The Saint, A Brand-New, Never-Lived Studio With Breathtaking Views Of The City Skyline And Lake. Open Concept Functional Floor Plan Features 9 feet smooth ceiling, Laminate Flooring And Quartz Counters Throughout, Modern High-End Finishes, and wall-to-ceiling windows Offering An Abundance Of Natural Light. Kitchen Offers Built-In Appliances, Quartz Counters, Stylish Backsplash And Undermount Lighting. En Suite Laundry And Convenient Walk-In Closet With Built-In Shelving Offers Ample Storage Space. Enjoy the downtown lifestyle steps from the TTC, subway, TMU, the Financial District, St. Lawrence Market, parks, shops, and some of Toronto's top restaurants. High speed internet is included. (id:59911)
Homelife Landmark Realty Inc.
62 - 109 Jenny Wrenway
Toronto, Ontario
Spacious Luxury Townhome in Prime North York Location! Welcome to one of the largest units in this sought-after complex, offering over 1,900 sq ft of fully renovated luxury living! This stunning 3-bedroom, 2-bathroom townhome features soaring (almost) 11-foot ceilings in the living room, creating a bright and airy atmosphere thats perfect for relaxing or entertaining. Step into a beautifully updated kitchen with ceramic tile flooring, modern cabinetry, and ample storage space. The open-concept layout boasts laminate flooring throughout, large windows that flood the home with natural light, and sliding glass doors that lead to a fully fenced backyard ideal for families and outdoor enjoyment. Upstairs, you'll find three spacious bedrooms, all with generous closet space and natural light. The primary bedroom features a semi-ensuite 4-piece bath upstairs and a 3-piece bath on the lower level. The fully finished lower level offers a versatile space that is perfect as a family room, guest suite, or fourth bedroom. Additional highlights include a built-in garage with driveway and total of 2-car parking, and access to excellent complex amenities: outdoor swimming pool, party room, playground, and ample visitor parking. Located in a family-friendly neighbourhood close to top-ranked schools (Cliffwood PS, Highland MS, A.Y. Jackson SS), Bayview Golf & Country Club, scenic parks, ravines, and walking trails. Just minutes from Highway 404, be downtown in a half hour. Easy access to Seneca College, York University, and public transit, plus all your essential amenities, shopping, dining, and groceries, just around the corner. Don't miss this incredible opportunity to own a move-in-ready home in one of Torontos most desirable areas! (id:59911)
Royal LePage Signature Realty
2nd Floor - 1588 Dundas Street W
Toronto, Ontario
Step into this sun-drenched NYC-inspired loft in one of Torontos most eclectic neighbourhoods. Perched on the 2nd floor of a walk-up, this open-concept gem features soaring ceilings, dramatic skylights, and cork flooring throughout. Cook like a pro in the oversized kitchen with stone counters and a gas range. Work-from-home dreams come true with a dedicated office off the bedroom. Enjoy the privacy of an ensuite bathroom, in-unit laundry, and ample wardrobe storage. Tucked into the vibrant core of Little Portugalwhere culture, coffee, and community collide. Parking available at additional cost. (id:59911)
RE/MAX Noblecorp Real Estate
2106 - 21 Hillcrest Avenue
Toronto, Ontario
Beautifully renovated luxury condo in the vibrant heart of North York, just steps from Yonge & Sheppard. Perched on the 21st floor, this bright and spacious corner suite offers 963 sq.ft. of open-concept living with stunning, unobstructed west and south views from two private balconies. The intelligently designed split-bedroom layout features two generously sized bedrooms and two full bathrooms, recently updated for modern comfort. The stylish kitchen boasts newer designer quartz countertops, sleek cabinetry, contemporary backsplash, sparkling tile flooring, and high-end stainless steel appliances, all under elegant pot lighting. Rich Engineering hardwood floors flow throughout the living and bedroom spaces. Enjoy resort-style amenities: indoor pool, hot tub, sauna, full gym, theatre, BBQ patio, party room, and 24-hour security. Prime location just 100m from grocery stores like Loblaws and Shoppers Drug Mart, with top schools, restaurants, and Sheppard Subway/Bus Terminal all within walking distance. Freshly painted and move-in ready! One (1) parking spot included! (id:59911)
Bay Street Group Inc.
319 - 2511 Lakeshore Road W
Oakville, Ontario
Welcome to Bronte Harbour Club, nestled in the heart of beautiful Bronte Village, right on the serene banks of Bronte Creek. This charming 2-bedroom, 1-bath condo offers a spacious, carpet-free layout with modern touches throughout. Recently painted and featuring a separate tub and shower, this home provides comfort and functionality. Enjoy views of Bronte Village and the marina from your private east-facing balcony. The unit also comes with 1 owned parking spot and 1 owned locker for added convenience. Steps from your door, you'll find everything you need, including a grocery store, restaurants, the lake, marina, and easy access to public transit. Building amenities include: Indoor pool Hot tub Sauna Games room Guest suite Hobby room Party room Expansive common space terrace This is your opportunity to enjoy the best of lakeside living in a well-maintained, amenity-rich building! (id:59911)
Century 21 Miller Real Estate Ltd.
2 - 266 Avenue Road
Toronto, Ontario
Desirable "Republic of Rathnelly" Area, Spotless, Updated, Freshly Painted, 1 Bdrm Apartment, Updated April/May 2025, ***Utilities Included*** Ceramic Tiles, Laminate Floors Throughout, 3 Piece Bath (New Shower), Updated Kitchen (this week), With Breakfast Bar, New Counters, New Cupboard Doors, New Fridge, / New Double Stainless Steel Sink, New Faucet, Electric Light Fixtures, Large Closet, Close To Everything!!! Schools, University of Toronto, Hospitals, Exclusive Shopping & Restaurants, TTC At Your Doorstep, Nature Trail & Parks Nearby, Steps From Recreation Centre With Pool & Tennis Courts. 92 Walk Score!!! Immediate Possession Possible (id:59911)
RE/MAX Hallmark Realty Ltd.
4708 - 8 Eglinton Avenue E
Toronto, Ontario
Live At The Middle Town Of Yonge & Eglinton In This Luxurious Building with 2 Bedroom, 2 Bathroom corner Unit(692 sf), Featuring 9 Ft high Ceilings, Floor To Ceiling Windows & A Wrap-Around Balcony (257sf)With Walk-Outs From Living Room & Both Bedrooms. Nice View for the high floor(270 degree view). Fantastic Open Concept Living With Kitchen Including Large Island, Stainless Steel Appliances Open To Combined Living/Dining Room. Primary Bedroom With Walk-In Closet, Ensuite Bathroom & Includes Walk-Out To Balcony Plus Well Proportioned Second Bedroom With A Second Full 4 Pc Bath. Hardwood floor Throughout. Just Move In & Enjoy! Located in a prime area with direct access to the subway and the future Eglinton LRT With Every Amenity Imaginable At Your Doorstep. Steps To Restaurants, Shopping & Entertainment. Building Amenities Include Pool & Lounge Overlooking City Skyline & 24Hr Concierge! High level with city view and LAKE view. Nice community nearby (id:59911)
Royal LePage Connect Realty
907 - 95 Mcmahon Drive
Toronto, Ontario
Excellent Location! 3.9 Acres Central Park with Summer Pond/Winter Skating Ring. Close to Public Library, Community Centre, Subway Station, North York General Hospital & FireStation. Mega Club - largest residential club in GTA including Party Room, Tea Room, Wine Tasing Room, Basketball/Badminton Court, Out Door Putting Green, Out Door Lawn Bowling, Indoor 10 Pins Bowling, Indoor Swing Pool, Golf Simulation, Pool Table, Japanese Zen Garden, English Garden, French Garden, Outdoor BBQ area, etc. Total Living Space 650SF -530SF Interior +120SF Balcony. (id:59911)
RE/MAX Elite Real Estate
2207 - 426 University Avenue
Toronto, Ontario
Prime Downtown Location! Fabulous Suite With South View* At R.C.M.I. Building. Features: Large Balcony, Floor To Ceiling Windows & Laminate Floor Through-Out. Huge Closet Space. Beautifully Upgraded Kitchen Granite Counters With Breakfast Bar/Island. Ample Storage Space *Amenities: 24/7 Concierge * Exercise Room, Party/Meeting Room. Located Just Steps To St. Patrick Subway Station. Major Hospitals & Mins To The Financial Core. Queens Park, U Of T, Ocad, TMU, Shops & Restaurants. One Locker Included. Move In Anytime! (id:59911)
Right At Home Realty
127 Joicey Boulevard
Toronto, Ontario
Picture this: You're driving through the prestigious Cricket Club neighborhood, admiring the tree-lined streets and upscale shops. The home instantly catches your eye with its striking exterior, blending modern design and elegant lighting. A heated driveway, free of snow, highlights the attention to detail. From the curb, its clear this home offers more than just a place to live; it promises a lifestyle. Step through the solid mahogany door onto gleaming porcelain slab floors, softly lit by LED pot lights. Heated tile floors provide gentle warmth, while a Control4 smart home system ensures seamless connectivity. The main floor boasts 10' ceilings, white oak plank hardwood, and floor-to-ceiling windows that flood the space with natural light. A linear gas fireplace, wrapped in floor-to-ceiling travertine, creates a stunning focal point for cozy evenings. A striking oak staircase with glass railings, illuminated by a dazzling chandelier, adds that wow factor. The kitchen is a showstopper, featuring custom Scavolini cabinetry, honed porcelain countertops, and a waterfall island. A second island with a warm wood table extension adds charm and functionality. High-end Miele appliances, including an oversized double fridge/freezer, ensure culinary excellence, while double dishwashers make entertaining effortless. The family room continues the luxury theme with sliding floor-to-ceiling glass windows opening to a spacious deck. Panoramic windows flood the space with natural light, while an Italian porcelain feature wall and a custom Scavolini media unit add refined ambiance. Upstairs, skylights brighten the space. Four bedrooms, each with an ensuite and custom Scavolini W/I closets, offer privacy and convenience. The primary suite is a true retreat, with a spa-like ensuite and a W/I closet designed with custom Scavolini shelves and drawers. This isn't just a house its an experience, a masterpiece of design and craftsmanship, waiting to be called home. (id:59911)
The Agency
66a Bellevue Avenue
Toronto, Ontario
Own a Piece of Toronto's Most Vibrant Neighbourhood, Kensington Market! This architectural townhouse in the heart of Kensington Market offers versatility, charm, & modern convenience. This home has three self-contained units, each featuring two bedrooms, a kitchen, a bathroom, & in-unit laundry, making it ideal for multi-generational living or private yet connected spaces for extended family. Fully renovated in 2021, this freehold property is steps from Chinatown, Little Italy, U of T, & Toronto Western Hospital. Enjoy a walkable lifestyle surrounded by shops, restaurants, markets, & transit. With top schools, major employers, & a thriving arts & food scene nearby, this is a chance to own a beautifully restored home in a historic neighbourhood. A home inspection was completed in September 2024 (find attached). The photos used for this listing were taken in 2021, prior to tenants moving in. (id:59911)
Royal Heritage Realty Ltd.
1617 - 155 Yorkville Avenue
Toronto, Ontario
Yorkville Plaza In The Heart Of Yorkville, Spacious 1 Br+Den Layout, The "London" Model 610 Sq Ft. Spectacular North West View Located In The Most Prestigious Neighborhood, Stpes Tp Bloor St, Dining Restaurants, Library, Subway Station, U Of T, Rom, Yorkville Village. (id:59911)
Target One Realty Point
3806 - 138 Downes Street
Toronto, Ontario
The Luxury Sugar Wharf By Menkes At The Waterfront, Mins Walk To Union Station, Financial & Entertainment Districts, Sugar Beach, Lcbo, Loblaws, Farm Boy, St. Lawrence Mkt, & All Amenities. Stunning One Br W/ Full Balcony, Unobstructed East View, Spacious & Functional Layout, Bright & Airy, Modern Open Concept Design, B/I Appliances, Upgraded Kitchen Cabinets, All Laminate Floor, Etc. Excellent Mgnt & $$$ Amenities, Gym, Theatre, Games Room, Party Room & Guest Suites. Full Sized Balcony With Panoramic View Of The City And The Lake, Day & Night. Must assume existing AAA tenant that is currently leased for $2100 til May 2026. (id:59911)
RE/MAX Excel Realty Ltd.
17 Sunrise Lane
Nipissing, Ontario
hose that know Ruth Lake, know it is a best kept secret! One of the only crystal clear, spring fed lakes with no public boat access. Large lots, not overpopulated, just the right amount of peace and quiet. When properties come up for sale here, they don't last long! 17 Sunrise Lane on Ruth Lake is the full package. A completely winterized lake house with private boat launch, a brand new, insulated, heated, detached, garage AND insulated, heated, bunkie. This is a home that you can live in all year round! Open concept living with spectacular views of Ruth Lake from each south facing window. Move throughout this home with ease and entertain guests and family without missing the conversation. Two large dining areas with views of the lake, an office/sewing room, three piece bathroom, and a screened in three season room to enjoy the outdoors without the bugs! Upstairs you'll find a large primary bedroom with plenty of closets, facing the lake, and two more guest bedrooms that share the 'jack and jill' three piece bathroom. Outside there is room to play with a large lawn and gardens throughout. The grandkids will love the shallow, sandy wade-in beachfront where it's safe to play and swim. (id:59911)
Chestnut Park Real Estate
23a Gilkison Street
Centre Wellington, Ontario
ARE YOU LOOKING TO BUILD? This newly severed, 1-acre lot is situated amongst executive homes in a prime and desirable area of Elora. A long private driveway leads to a stunning treed lot offering a peaceful and private haven where you can BUILD THE HOME OF YOUR DREAMS (up to 2,500 sq ft). This building lot presents an incredible opportunity, offering convenience, stunning views, and proximity to essential amenities. The location is steps away from the Grand River and Trestle Bridge Trail, offering endless recreational opportunities, including world-class fly fishing, kayaking, and hiking, making it ideal for your dream project or investment. Approvals are in place for a single-family home, and required studies have been carried out in preparation for a septic system and a well. (id:59911)
Royal LePage Royal City Realty
5 Mackenzie John Crescent
Brighton, Ontario
The Brighton Meadows Subdivision is officially open and Diamond Homes is offering high quality custom homes. This hickory model is on display to view options for pre-construction homes. Showcasing ceramic floors, 2 natural gas fireplaces, maple staircase, 9 Foot patio door. Spectacular kitchen w/ quartz countertops, cabinets to ceiling with crown moulding, under valence lighting, pot drawers, island with overhang for seating. Other popular features include primary suite with ensuite bath (glass and tile shower), walk-in closet, spectacular main floor laundry room off mudroom. Forced air natural gas, central air, HRV. Many options and plans available for 2024 closings! Walk-out and premium lots available! Perfectly located walking distance to Presquile Park. 10 minutes or less to 401, shopping, and schools. An hour from the GTA. **EXTRAS** Development Directions - Main St south on Ontario St, right turn on Raglan, right into development on Clayton John (id:59911)
Royal LePage Proalliance Realty
37 Glenn Drive
Quinte West, Ontario
Step into this charming 4-bedroom, 2-bathroom bungalow with a 1.5-car garage, nestled in a wonderful neighborhood perfect for families and professionals alike. As you enter, a welcoming foyer leads to a stylish split staircase, offering easy access to both levels. The main floor boasts a bright and airy open concept living and dining area, ideal for gatherings. The kitchen features a versatile movable island, perfect for meal prep or casual dining. The spacious primary bedroom is complemented by two additional bedrooms and a luxurious 5-piece bath, complete with a his-and-hers sink for added convenience. The lower level offers incredible versatility, featuring a large recreation room with a cozy natural gas fireplace and a walkout to a covered porch, creating excellent in-law suite potential. An additional office, fourth bedroom, laundry room, and a full 4-piece bath complete this level, making it ideal for extended family or work-from-home needs. Outside, discover a fully fenced private backyard, perfect for pets, play, and outdoor entertaining. A shed provides extra storage for tools and hobbies. The garage is a handyman's dream, equipped with a workbench and racking for all your projects. Located in a fantastic community, this home offers comfort, convenience, and endless possibilities - don't miss out! (id:59911)
Exit Realty Group
39 Chadwin Drive
Kawartha Lakes, Ontario
Welcome to 39 Chadwin Drive - a beautifully maintained 2-bedroom, 2 full bathroom townhome located in one of the area's most desirable neighbourhoods. This charming home features a bright open-concept layout, including a spacious kitchen with a sit-up breakfast bar, main floor laundry & direct access to the attached single-car garage. Enjoy seamless indoor-outdoor living with a walkout from the living room to a private deck and fully fenced backyard - perfect for relaxing or entertaining. The principal bedroom offers a semi-ensuite bath for added convenience. The fully finished basement adds impressive living space, complete with a sprawling family room and an additional 4-piece bathroom. Ideally situated just steps from shopping, the hospital, and all amenities - this is a turnkey opportunity you won't want to miss. (id:59911)
Affinity Group Pinnacle Realty Ltd.
106 Sunnylea Crescent
Guelph, Ontario
Exciting Development Opportunity! Builders and investors, take note! This exceptional vacant parcel of land offers incredible potential in a prime residential neighborhood. Nestled on a peaceful, dead-end street just moments from downtown, parks, the hospital, public transit, and more, this 0.25-acre property is a rare find. The current project envisions an 8-unit development, with city approval underway, and there's even potential to expand to a 10-unit complex in the future. Included are permit-ready plans for a modern, 6-plex building featuring a mix of four 2-bedroom, 2-bathroom units and two 3-bedroom, 2-bathroom units. Thoughtfully designed for maximum comfort and livability, this layout is perfect for future tenants. Planned amenities include parking for 9 vehicles and 6 storage lockers, ensuring convenience and accessibility. Interested in unlocking the full potential? Reach out for more information about expanding to an 8-unit development. The Seller is also open to exploring partnership opportunities with the right terms in place. This property offers both versatility and an exceptional location don't miss out! (id:59911)
Chestnut Park Realty (Southwestern Ontario) Ltd
520 - 120 Huron Street
Guelph, Ontario
Stunning Hard Loft! Penthouse floor living! This loft conversion is only 1 year old. Great layout - 1 bedroom with soaring ceilings, open concept kitchen/living room with tons of natural light from the wall of windows overlooking treetops and the Downtown Guelph skyline. Modern kitchen features quartz counters, SS appliances, dishwasher and island with breakfast bar. The bedroom has a full size closet, loft style sliding glass doors and ensuite privilege to the main bath. In suite laundry. Separate heating/cooling controlled by you. Storage locker and internet included! 1 parking spot is available with this suite ($50) ... a rare find not always possible in this building!! BONUS it has an EV ready plugin option. Just a few steps down the hall is a massive, fully furnished lux rooftop terrace complete with BBQ and the most amazing views. The building amenities are incredible offering a gym, games room/music room, party room, bike storage with heated bike ramp, dog wash station and visitor parking. Plenty of nearby on street parking too! Walk to Downtown, GO train + trails and parkland including the river. Available Sept 1 for a 12 month lease. Plus utils. This is the one you've been waiting for, book your showing today! (id:59911)
RE/MAX Real Estate Centre Inc
1515 8th Avenue E
Owen Sound, Ontario
Move right into this meticulously renovated 3-bedroom, 2-bathroom home, ideally located in a desirable Owen Sound location. No detail was overlooked in the extensive 2013 renovation, ensuring quality craftsmanship from top to bottom. Enjoy modern comfort with an open-concept kitchen, perfect for casual meals at the island or more formal dining in the dining room. The main floor features beautiful hardwood floors throughout and a cozy living room with a gas fireplace and a convenient walk-out to a private back deck. Upstairs, you'll find an oversized primary bedroom with a walk-in closet, two additional bedrooms, a full bathroom, and even a dedicated laundry room and storage. A nice feature of this home is the second-story balcony. This home offers an unbeatable location as it is just a short walk to the Rec Centre/YMCA, schools, shopping and restaurants. (id:59911)
Engel & Volkers Toronto Central
824 Bertrand Terrace
Peterborough West, Ontario
Sought-after West End, Stunning 2+3 bedroom custom-designed all-brick bungalow offers in-law potential. Features include two kitchens, vaulted 12-foot ceilings in the living room, floor-to-ceiling stone fireplace, walkout to upper deck, and wide plank oak hardwood flooring throughout. The primary bedroom boasts a walk-in closet. The lower level features 9-foot ceilings, bright with walkout. Additional upgrades include a new roof (2025), plenty of parking, on a quiet street, and proximity to Highway, Kawartha Golf, Jackson Creek Trail, Peterborough Sports and Wellness Centre, schools, parks, and hospital!! (id:59911)
Mcconkey Real Estate Corporation
Pt Lt 31 Sideroad 30
Blue Mountains, Ontario
Build Your Dream Home in Charming Clarksburg! 1.46-Acre Lot For Sale. Discover the perfect blend of small-town charm and natural beauty with this rare 1.46-acre lot in the heart of Clarksburg, Ontario. Nestled in a quiet, picturesque setting, this spacious property offers endless potential for your custom home or getaway retreat. Property Highlights: Generous 1.46-acre lot with ample space for your vision; Located in a sought-after community near Thornbury and the Blue Mountains; Just minutes from local shops and amenities, including Hindles Hardware and the unique galleries and boutiques of Artsburg; Close to nature attractions like the Clendenan Dam, scenic walking trails, and renowned apple orchards. Enjoy four-season recreation with nearby skiing, hiking, cycling, and Georgian Bay beaches. Whether you're looking to build now or invest for the future, this lot offers a unique opportunity to be part of a thriving and welcoming community. Don't miss out on one of the last large parcels available in the area. (id:59911)
Chestnut Park Real Estate



