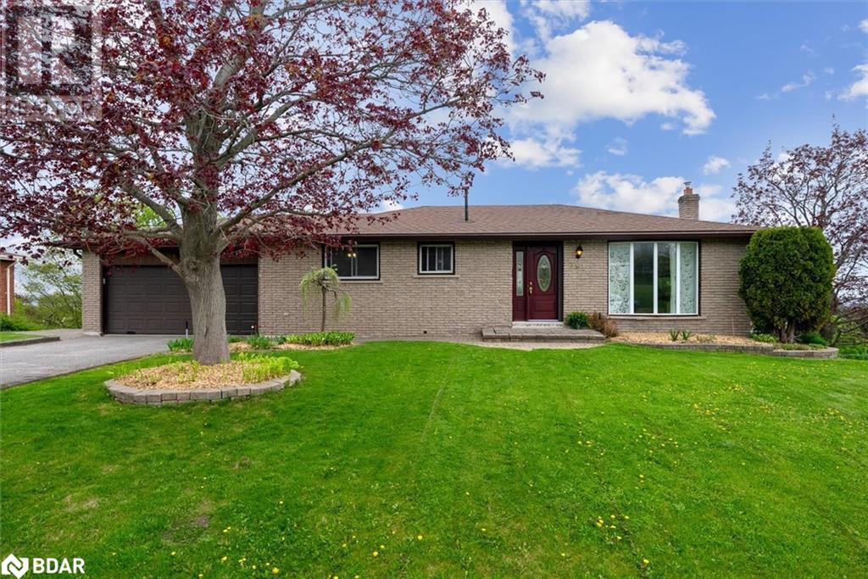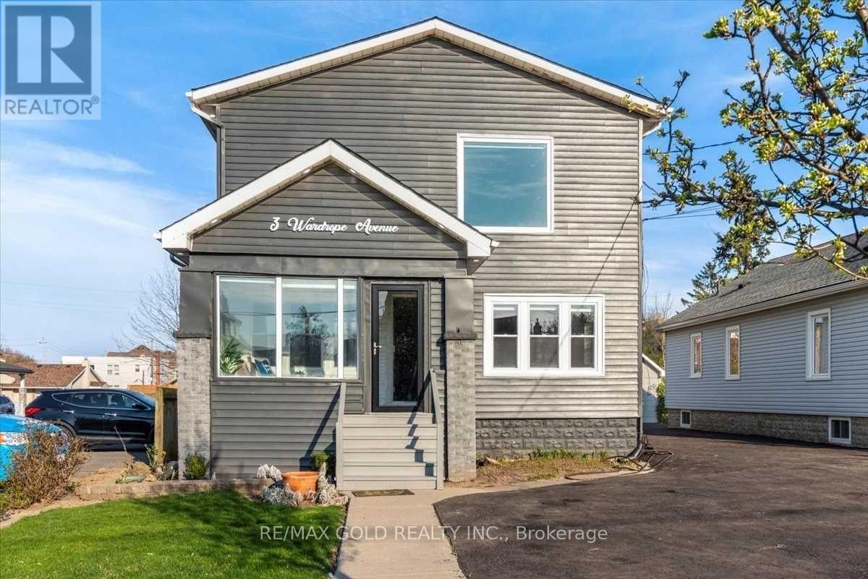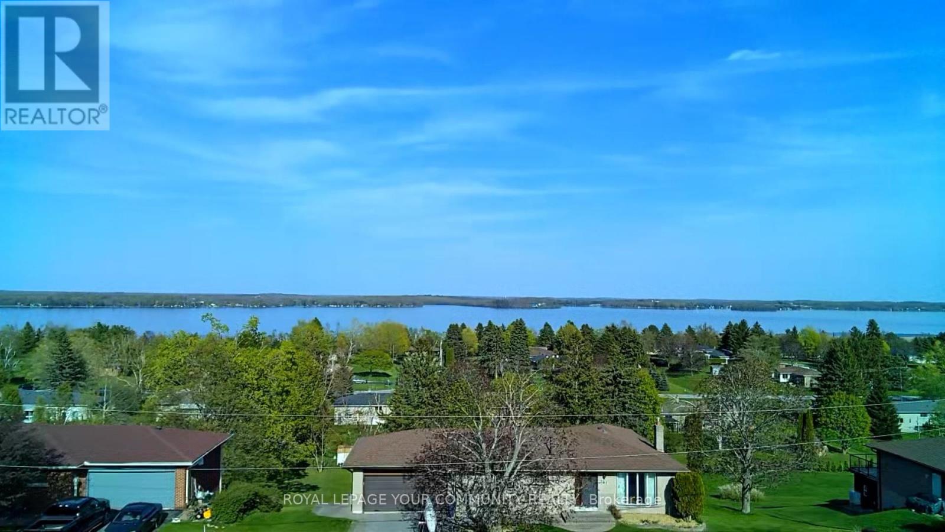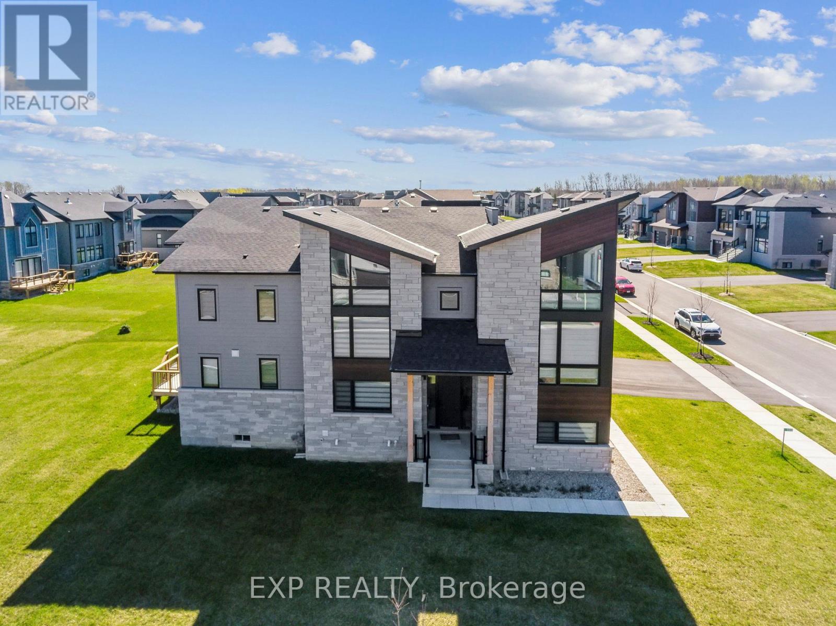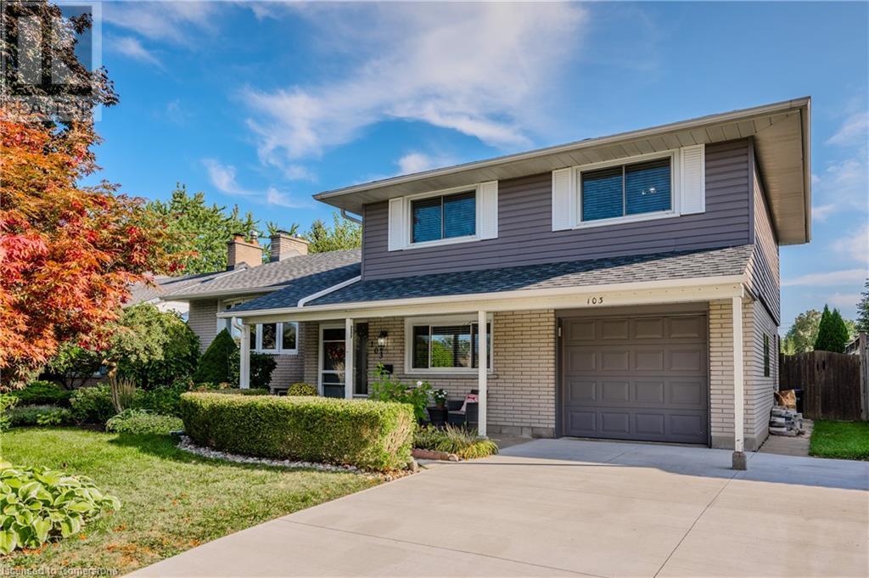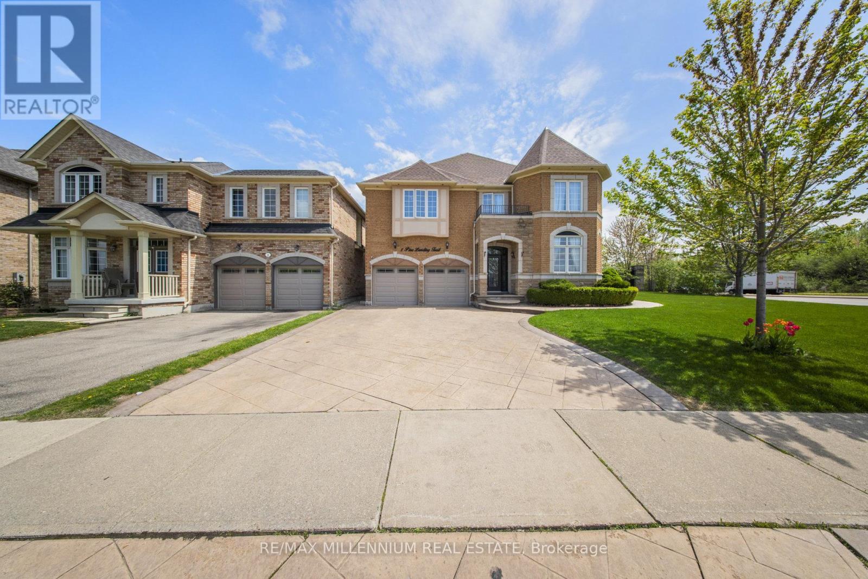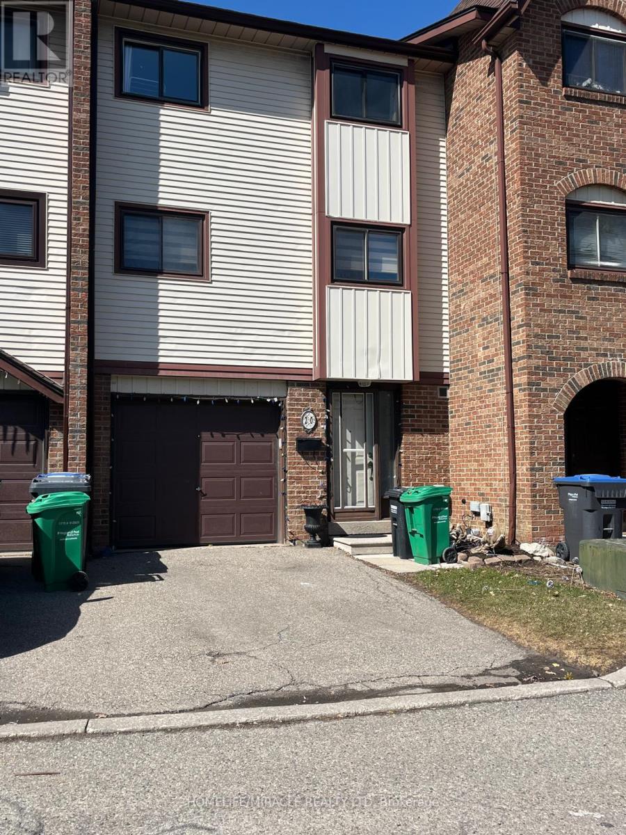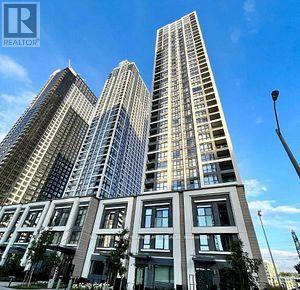381 Country Club Circle
Bobcaygeon, Ontario
Located in Sought after Community of Victoria Place on a quiet street. This 2 bdrm brick bungalow offers year 'round views of Pigeon Lake. Pleasantly laid out with hrdwd flooring in the O/C living/dining rm areas, Wrm up in the winter with a propane FP while you watch the neighborhood through the large picture window. The White kitchen is sunny and bright giving you those desirable lake views. From the dining room you can access the 3+ season sunroom supplying more of the scenery you'll love to own. Warmer winter days you can turn on propane FP here. W/O from this room to a quaint deck. The rest of the main level has 2 bdrms with closets and a sizeable 4 piece bath. Inlaw potential on the lower level with a full walk out from the family rm leading to an interlocking patio and lrg bkyrd. A 3rd FP cozy's up this large room in a hurry! Ample laundry room with built in cupboards and w/o to bckyrd. Next Rm is Presently used as an office (could be 3rd bdrm). Walk up to the garage from here. 3 pc bth on this level too! Sep Utility Rm holds HWT, storage & 200 am breaker box. Owing a home in this community allows you to become a member of the Victoria Place Association for a YEARLY fee (2024 was $760)(Membership ONLY AVAILABLE to home owners in this community) Membership gives you access to all the green space, , Approx. 4000 ft of direct waterfront on Pigeon Lake, 2 sandy beaches, a dog beach, dock for your boat, inground salt water pool, tennis/pickle ball courts, clubhouse, extra parking in a locked compound , and plenty of easy going community activities if you care to join such as darts, art class, lawn bowling, horse shoes & much more! Bonus Woodlands association gives you managed forest property with miles of trails to wonder and a beautiful old barn that hosts dances from time to time. NATURAL GAS IS COMING SOON!!! (id:59911)
Royal LePage Your Community Realty
46330 South Street
Central Elgin, Ontario
Welcome to the Charming 46330 South Street! An inviting 1.5-storey country home perfectly situated on a quiet street in the picturesque village of Sparta. Offering 4 bedrooms and 2 full bathrooms, the home features a spacious layout with main floor laundry and a generous mudroom ideal for busy households. Updates include metal roof (2019), upgraded electrical wiring panel, kitchen/pantry with renovations throughout, laminate flooring and a reverse osmosis water system for clean, reliable drinking water. A woodstove provides cozy, cost-efficient heating and with a furnace for added comfort. Set on a large lot, the property with an above pool. Enjoy peaceful views of surrounding green space with just a short drive to St. Thomas, Port Stanley and London. (id:59911)
Exp Realty
130 Forestwalk Street
Kitchener, Ontario
Welcome to **130 Forestwalk St** a beautifully DESIGNED **1,453 sqft home** in a prime Kitchener location! This charming 2 YEARS OLD property boasts a **double front door entrance**, offering a grand first impression, and the added benefit of **no rear neighbors**, ensuring extra privacy. Step inside to discover **9ft ceilings on the main floor**, creating an open and spacious atmosphere. The functional layout provides **ample living space**, perfect for FIRST TIME home buyers those who love to entertain or investors to generate incomes. Located within **walking distance to a new-build public school and community centre (opening soon!)**, this home is ideal for families. Enjoy the convenience of nearby shopping, including **Sobeys, Dollar Stores, and Sunrise Plaza with Walmart , Homedepot, Party city, Tesla Super charger and more** for all your daily needs. **Outdoor enthusiasts will love the proximity to parks and green spaces**, including: **Commonwealth Park, Rittenhouse Park**(playground) - **Huron Natural Area** (scenic trails, nature walks) - **RBJ Schlegel Park** (playground, soccer fields, basketball courts, splash, picker ball courts and more. With quick access to highway 7&8, schools, shopping, and recreation, this home offers the perfect blend of comfort and convenience. Dont miss the chance to make **130 Forestwalk St** your new home! (id:59911)
Homelife Landmark Realty Inc.
11 Nelles Road N
Grimsby, Ontario
Set in the heart of Grimsby, this beautifully updated three-bedroom fully furnished home offers the perfect blend of style, comfort, and convenience. Ideal for tenants seeking a peaceful suburban setting without sacrificing modern amenities, this bright and inviting residence has been thoughtfully renovated throughout. The open-concept kitchen and living area is the centerpiece of the home - designed with both functionality and aesthetics in mind, its perfect for everyday living or entertaining. Two sets of double sliding doors lead seamlessly to a spacious deck, ideal for morning coffee or evening gatherings. Upstairs, a luxurious freestanding tub provides a spa-like retreat, while new flooring throughout the home adds a touch of elegance and ease of maintenance. The property also offers generous parking for up to four vehicles, making it as practical as it is charming. Located in a friendly, established neighborhood, this home is close to schools, parks, shopping, and commuter routes. 11 Nelles Road North offers an exceptional leasing opportunity in one of Grimsby's most desirable communities. Lease term for 12 months only. Available now - don't miss your chance to lease this stylish and move-in-ready home! (id:59911)
RE/MAX Escarpment Realty Inc.
3 Wardrope Avenue
Hamilton, Ontario
Steps To Downtown Stoney Creek , Completely Upgraded Home W/Permits Boasting 4 Bedrooms And 4 Washrooms. Bright Naturally Lit And Spacious Open Concept Foyer, Extravagant Kitchen W/ Quartz Centre Island And Plenty Of Storage , Modern Lighting Throughout . Oak Stairs Lead To The Upper Floor Bedrooms W/Rare 10 Ft Ceilings.Upper Floor Laundry W Backup Laundry In Basement. Washrooms Finished In Large Porcelain Tiles & Walk In Showers.Fresh Asphalt Driveway With Private Parking @ Front/Rear. Unfinished basement for Addtnl Storage. Backyard Oasis W/ Custom Bamboo Gazebo & Exterior Lighting With Your Own Inground Pool(AS IS). Furnace A/C Owned(2018) , Roof & Gutters 2020 , Windows (2023) (id:59911)
RE/MAX Gold Realty Inc.
381 Country Club Circle
Kawartha Lakes, Ontario
Located in the sought after community of Victoria Place on a quiet street. This 2 bdrm brick bungalow offers year 'round views of Pigeon Lake. Pleasantly laid out with hrdwd flring in the O/C living/dining rm areas. Warm up in the winter with a propane fireplace and see the neighborhood through the large picture window. The White Kitchen is sunny and bright giving you more desirable lake views. From the dining room you can access the 3+ season sunroom supplying more of the scenery you'll love to see. Warmer winter days turn on propane FP. W/O from this room to a quaint deck. The rest of the main level has 2 bedrooms with closets and a sizeable 4 piece bath. InLaw potential here on the lower level with the W/O from the family room leading you to an interlocking patio and large bkyd. The FP can cozy this rm up in a hurry. Ample laun rm has B/Icupboards and a 2nd W/O to the back yard. Finally we have another room that is presently used as an office (could be a 3rd bedroom). 3 pc bath is provided on this level. There is a sep. utility area w/200 amp breaker box and access to the 2 car garage. Once you own a home in this community, you join the Victoria Place Association for a YEARLY fee (last year was under $760)(this opportunity is only offered to those owning homes in this community) Once you are a member, you will have access to all green space, Approx. 4000 feet of direct waterfront on Pigeon Lake, 2 sandy beaches, dog beach, dock for your boat in a protected lagoon, inground salt water pool, tennis/pickle ball courts, clubhouse, extra parking in a locked compound for your trailer or boat, and plenty of easy going community activities if you care to join such as darts, art class, lawn bowling, horse shoes & much, much more! Bonus Woodlands association gives you managed forest prop w/ miles of trails to wonder and a beautiful old barn that hosts dances. NATURAL GAS IS COMING to area to be available soon! Google Victoria Place Drone Tours for some great footage (id:59911)
Royal LePage Your Community Realty
98 Calla Terrace
Welland, Ontario
Discover this fantastic opportunity in a serene, well-established neighborhood, conveniently located near schools, parks, and major amenities. This delightful family bungalow features bright and spacious rooms, including 3 bedrooms and 2 bathrooms. The fully finished lower level adds extra living space, perfect for a growing family. Enjoy the convenience of a double garage and the outdoor appeal of a large deck, shed, and fenced yard on a generous lot, providing ample space for outdoor activities. This home is a must-see! (id:59911)
Orion Realty Corporation
100 Stoneleigh Drive
Blue Mountains, Ontario
Experience the pinnacle of luxury living in this extraordinary 4,052 sq. ft. chalet-style freehold home at Blue Mountain, where upscale design seamlessly blends with nature. Enjoy breathtaking, unobstructed views of the mountains and ski resorts, creating an ideal setting for year-round enjoyment.This open-concept residence features soaring ceilings and expansive windows that bathe the interiors in natural light. The grand great room, inviting family room with a cozy gas fireplace, and gourmet kitchen, complete with quartz countertops and LG stainless steel appliances offer the perfect balance of comfort and sophistication for both relaxation and entertaining.With over $120K in premium upgrades, this 4-bedroom home is designed for elegant functionality. Highlights include upgraded hardwood flooring throughout the main level, an oversized island ideal for hosting, and a private primary suite featuring a spa-inspired ensuite with a freestanding soaker tub and a spacious glass-enclosed shower.This must-see property is ideally located near exclusive private ski clubs, world-class golf courses, pristine beaches, scenic hiking trails, and the vibrant nightlife of Blue Mountain Village. Whether youre an outdoor enthusiast or seeking a peaceful retreat, this home delivers the ultimate four-season lifestyle. (id:59911)
Exp Realty
103 Gay Crescent
Kitchener, Ontario
!!!!! Amazing Entertainers Backyard !!!!! ...........Move-in ready and well maintained, this 4 Bed , 3 Bath home starts with a cozy covered front porch.....The main floor space makes a great home office, bedroom or open up the wall to the sliding doors as a family room !....The perfect blend of modern updates and classic comfort.... Located in the quiet sought-after Stanley Park neighborhood of East Kitchener, this property features a pool-sized, private entertainer's yard and a walk-out from the kitchen to a deck—perfect for outdoor gatherings or a possible additional dwelling unit. The home boasts a fully updated custom Cerwood kitchen, newer windows, an updated electrical panel, newer roof and a freshly painted exterior..... The widened concrete driveway offers extra parking space and enhanced curb appeal. Additionally, the basement is equipped with a rec-room and a brand new full bath ! This Stanley Park gem is an ideal family home, offering style and comfort in a serene, family-friendly setting..... Ideally located to shopping/ schools and highway access. Don’t miss out on this fantastic opportunity! (id:59911)
Royal LePage Wolle Realty
7787 Hanniwell Street
Niagara Falls, Ontario
Welcome to this stunning home offering space, style, and privacy in the quiet neighbourhood of Oldfield in South Niagara Falls. Featuring 3 spacious bedrooms, 3 bathrooms, and a 2-car garage, this move-in-ready home, built by Marken Homes, is waiting to welcome its next family. As you step inside, you're greeted by a bright & expansive foyer, complete with a powder room & direct access to the garage with an EV charger & remove-operated system for added convenience. The main level features 9-ft ceilings and a bright, open-concept layout. The living room is flooded with natural light from 2 large windows, while the dining area leads to a patio with a 10'x15' aluminum gazebo and a fully fenced, maintenance-free backyard - perfect for outdoor dining & entertaining. The modern kitchen is updated with glass backsplash, stylish lighting, a center island, and stainless-steel appliances. A staircase with oak handrails & cast-iron spindles leads to the 2nd floor, where you'll find a spacious primary suite complete with a 3-piece ensuite and a spacious walk-in closet. Two additional well-sized bedrooms, a full bathroom, and a convenient laundry room complete this level. The unfinished basement offers endless potential, with large above-grade egress windows that flood the space with natural light, as well as rough-in plumbing for a future bathroom, and a large cold room. Ample parking with no sidewalk - the driveway accommodates up to six cars. Bell Fibe connection installed. Located just steps from Thundering Waters Golf Course, top-rated schools, parks, scenic walking trails, shopping, dining, public transit, & major highways - ideal for commuters. Near downtown Niagara Falls & the Casino, the University of Niagara Falls (14 min away), the upcoming South Niagara Hospital (10 Min away). This is the perfect turnkey home for any family looking for comfort, convenience, & and unbeatable location. (id:59911)
Right At Home Realty
46 Northwood Drive
Brampton, Ontario
Welcome to 46 Northwood Dr, Brampton! This spacious and well-maintained main-level unit offers 3 bright bedrooms, a cozy living room, a full kitchen with ample cabinetry, and 3 dedicated parking spots perfect for a small family or professionals. Located in a quiet, family-friendly neighborhood close to schools, parks, transit, and shopping. Dont miss this opportunity to lease a comfortable and convenient home in a great location! (id:59911)
Save Max Global Realty
613 - 160 Kingsway Crescent
Toronto, Ontario
Experience sophisticated living in The Kingsway in this spacious one-bedroom plus den suite, complete with two bathrooms, parking, and a locker in a stunning new boutique building. Bathed in natural southern sunlight, this modern condo boasts 9-foot ceilings, floor-to-ceiling windows, and stylish pre-engineered wood flooring throughout. The gourmet kitchen is equipped with a gas stove and premium Fisher & Paykel appliances, perfect for culinary enthusiasts. Step out onto the large terrace, ideal for entertaining, with a convenient BBQ gas hook-up. The generous primary bedroom features a walk-in closet and a luxurious ensuite bathroom for your comfort and privacy. Residents will enjoy the buildings striking architectural design, highlighted by an expansive art gallery lounge on the main floor, showcasing installations by renowned artist Peter Triantos. Additional amenities include a state-of-the-art fitness studio, yoga room, rooftop terrace, and concierge service-all designed to elevate your lifestyle. (id:59911)
Urban Homes Realty Inc.
4 Munch Place
Milton, Ontario
Take Advantage Of This Amazing Find **Freehold** Townhouse! This Fully Freehold Townhouse Offers A Bright And Spacious Layout With Large Rooms, 4 Washrooms, A Finished Basement With A 3pc Washroom, Primary Bedroom With Walk-in Closet And A 4pc Ensuite With A Separate Shower, 9 Ft Ceilings On The Main Floor, A Modern Kitchen With Quartz Counters And A Breakfast Bar. Great Room With Gas Fireplace And Walkout To Backyard. New Potlights Throughout. Additional Features Include An Entry To The Backyard From The Garage. Don't miss the opportunity to own this home! (id:59911)
Century 21 Percy Fulton Ltd.
1 Pine Landing Trail
Brampton, Ontario
Your Search Ends Here True Pride of Ownership in Sandringham-Wellington, Brampton!Discover this exceptional and rarely offered premium corner lot, perfectly nestled in a quiet, family-friendly neighborhood. Fully renovated with over $220K in upgrades, this stunning home features 4+2 bedrooms and 5 pristine washrooms, combining luxurious style with everyday functionality.Property Highlights:Separate Entrance to a Finished Basement Ideal for extended family or rental income potential6 Parking Spaces, including a 2-car double garage and an extended exposed concrete drivewayModern Gourmet Kitchen with granite countertops, custom cabinetry, built-in stainless steel appliances, valance lighting & moreConcrete wrap-around from driveway to backyard, creating a clean, low-maintenance outdoor space plus lots of sapce for gardening/greenaryElegant Main Floor Layout featuring:Soaring Cathedral Ceiling in the Formal Living RoomSeparate Formal Dining RoomCozy Family Room with FireplaceSpacious Kitchen and Breakfast AreaThis home is the perfect blend of elegance, space, and functionality, offering privacy and tranquility while being close to all major amenities, schools, parks, shopping, and transit.Dont miss the chance to own this meticulously maintained home a true standout in the neighborhood! (id:59911)
RE/MAX Millennium Real Estate
56 Attview Crescent
Brampton, Ontario
A Place Which You Can Call Home Super Clean Offers Double Door Entry , 3 + 1 Bedrooms with 4Washrooms . Finished Basement With Sep-Side Enterance , Seperate Laundry And Sep Kitchen In The Basement . Upstairs is carpet installed Almost a Year Ago Over Harwood . Rood And AC Insalled In 2023 , All appliances Are In Brand New Condition . Central Vacum Changed in 2023 . 1 Min Walk to Bus Stop , 5 Mins Walk to Gurudwara Sahib , School and Plazas All In 5 Minutes Walk , 2Mins Drive To Gore Mandir , 5 Mins Drive To Costco And Hwy 427 . Buyer Or Buyers Agent Pls Do Your Own Due Diligence (id:59911)
Century 21 Property Zone Realty Inc.
411 - 2000 Sheppard Avenue W
Toronto, Ontario
L-I-V-E! R-E-N-T ! F-R-E-E! One month free on a 12 month lease! Spacious 2-BR apartment available at Jane and Sheppard with big balcony, private swimming pool and amazing playground accessed only by building residents. Hardwood floors, new appliances and access to card operated laundry with plentiful and powerful washer and dryers. On site staff and building are super friendly, reliable and accessibly responsive. Heat include, water and hydro paid by Tenant. Move-in right away (id:59911)
Harvey Kalles Real Estate Ltd.
612 - 270 Dufferin Street
Toronto, Ontario
* XO Condo 1 Bedroom + 1 Den, 1 Bathroom, 560 sq.ft. Unit Plus 66 sq.ft. Balcony., * Full Open Concept Kitchen * Large Balcony * Building Amenities Includes Gym, Party Room, 24 Hr Concierge, Entertainment Room And More * TTC In Front Of The Building * Walking Distance to Liberty Village, Shopping, Dufferin Mall, Grocery Stores * Close to Gardiner Expressway, ***One Parking & One Locker Included*** (id:59911)
Royal LePage Your Community Realty
334 - 5105 Hurontario Street
Mississauga, Ontario
Welcome to Canopy Towers a brand new, never-lived-in 1 bedroom + den suite offering a perfect blend of style, comfort, and convenience in the heart of Mississauga. This modern open-concept unit features 605sqft of thoughtfully designed interior living space, complemented by a generous 130sqft private terrace, ideal for entertaining or relaxing in the open air. The suite boasts sleek finishes, a contemporary kitchen with integrated appliances, and floor-to-ceiling windows that fill the space with natural light. The versatile den is perfect for a home office, guest space, or additional storage. Residents of Canopy Towers enjoy access to a range of premium amenities, including a fully equipped fitness center, indoor pool, rooftop terrace, co-working space, games room, and 24-hour concierge service. Located at Hurontario and Eglinton, this condo offers excellent connectivity with nearby transit options, the upcoming LRT, Square One Shopping Centre, and major highways just minutes away. This is a rare opportunity to own a stylish and functional unit in one of Mississauga's most desirable new developments. (id:59911)
Royal LePage Your Community Realty
701 - 500 Brock Avenue
Burlington, Ontario
Fabulous LOCATION - Quality Builder Lovely, Move-In Ready 1 bedroom, 1 bathroom Condo at the perfect height with stunning Escarpment Views. Located on a Quiet street in Burlingtons CORE District and Steps to the WATERFRONT. Open concept design in main living areas, offering 640 Sq. Ft. (per builder floor plan) of Upgraded, Spacious Living. Very bright and modern, painted in designer tones and carpet free. The Foyer opens onto the Great Room - perfect for evenings relaxing at home and family / friend gatherings. From here is the bright, Kitchen offering numerous cabinets, generous counter space & a useful island / breakfast bar. The Primary Bedroom retreat offers his-hers Closet Organisers and floor to ceiling windows with custom blinds - comfy seating could be placed in front of the large windows for a perfect sunset and people watching set up. Nicley tucked away you will find the beautifully upgraded 4-piece guest bathroom and a laundry closet. Upgraded Finishings Include: Quality vinyl plank flooring in most rooms. Foyer: oversized closet & handy cabinet - Kitchen: beautiful white cabinetry, stone countertops, backsplash tiles, quality appliances Great Room: blinds - Bedroom: closet organizers shelving, blinds - Bath: stunning, low maintenance stone flooring & shower walls. convenient cabinet + vanity for storage. Quiet, well-maintained building with Excellent building with state-of-the-art amenities & great visitor parking. Prime location Active neighbourhood, surrounded by greenspace - Steps to the lake, park, restaurants, shopping - Adjacent to bike/pedestrian walking path & lakefront trail and lose to public transit and commuter routes. Great Value and A Pleasure to View - Schedule a viewing today. (id:59911)
Royal LePage Burloak Real Estate Services
359 - 1575 Lakeshore Road W
Mississauga, Ontario
Welcome To The Highly Sought-After Craftsman Building! Rare End Unit 1 Bedroom, 1 Bathroom Condo Overlooking The Beautiful Courtyard With A South View. The Gourmet Kitchen With Granite Countertops, Tile Backsplash, Undermount Lighting, And Stainless-Steel Appliances Creates A Modern, Sophisticated Vibe While Flowing Seamlessly Into The Open Concept Living Area. The 9Ft Ceilings & Engineered Hardwood Floors Provide A Luxurious Quality To This Fabulous Space. Freshly painted. (id:59911)
Master's Trust Realty Inc.
20 Macallum Court
Brampton, Ontario
lovely and specious 3 story condo townhouse near queen and kennady, located in a quit family, friendly neighborhood, BIG SIZE BACKYARD.PARTY HOUSE AND A PARK RESTRICTED ONLY FOR RESIDENCE. THE BASEMENT HAS OPEN CONCEPT SPACE WITH STANDING SHOWER. (id:59911)
Homelife/miracle Realty Ltd
1246 Havelock Gardens
Milton, Ontario
Calling All A+++ Tenants. Beautiful Mattamy Townhouse Located In Milton's East End Bowes Community. Spacious & Bright Layout. Features 9ft Ceilings On Main And 2nd Floor. Modern Kitchen With Granite & Breakfast Bar, Stainless Steel Appliances. Spacious Open Concept Living & Dining Room With Walk-Out To A 10 X 9 Ft Balcony. 3rd Floor Features Three Spacious Bedrooms. Dont Miss! (id:59911)
Royal LePage Realty Centre
Th8 - 5 Mabelle Avenue
Toronto, Ontario
Amazing 1 year New Townhouse Featuring 3 Beds, 3 Baths With 9Ft Ceiling In Bloor Promenade Condo Tower Built By Tridel! This Corner Unit Is Flooded With Natural Light, Great Floor Plan, Spanning 1539 Sq Ft, Kitchen Equipped Wt S/S Appliances, Granite Countertop, Spacious Island. Enjoy All The Luxurious Amenities Of Building Including Gym, Yoga, Pool, Indoor Basketball, Game Room, Party Room, Theatre Room, Guest Suites, Kid-Zone. Conveniently Located Near Public Transportation , Shopping Centre And Restaurants. Great Choice For Those Seeking A Comfortable Lifestyle. Walking Distance To Islington Subway. (id:59911)
Royal LePage Signature Realty
52 Suzuki Street
Barrie, Ontario
Welcome to 52 Suzuki Street a stunning brand-new **Mattamy-built NetZero corner lot home** in South-East Barrie's Vicinity Community! Featuring 4 spacious bedrooms, 3.5 bathrooms, and a separate side entrance perfect for in-laws, rental income, or a home business, this energy-efficient beauty offers 9 ft ceilings, luxury flooring, an oak staircase, **second-floor laundry, and a luxurious primary suite with quartz double vanity and glass shower. Enjoy the double car garage, large porch, and elegant curb appeal with brick and stone exterior. Located near top schools, GO Transit, Highway 400, and major shopping this home is the perfect blend of luxury, location, and efficiency! (id:59911)
Century 21 Property Zone Realty Inc.
