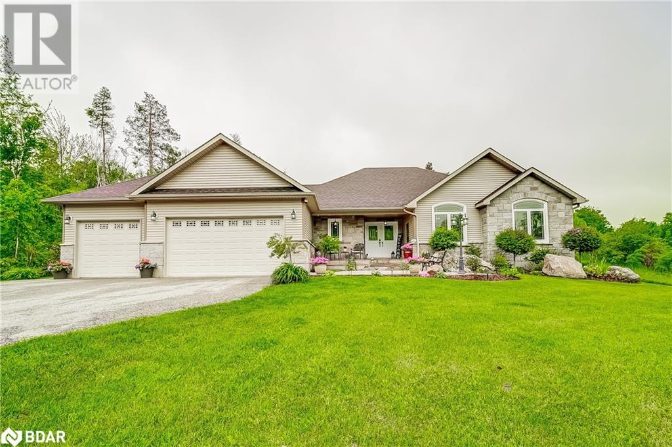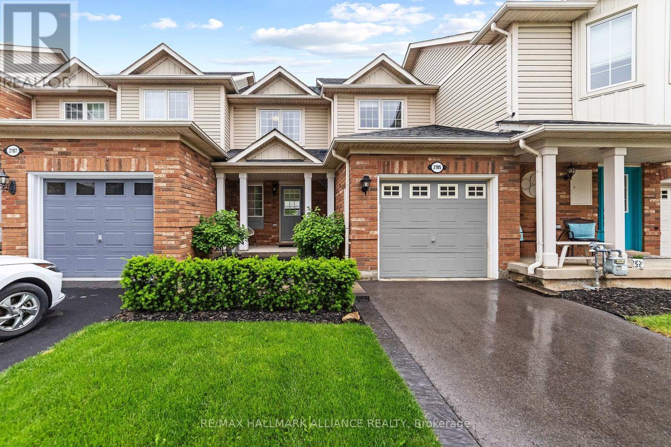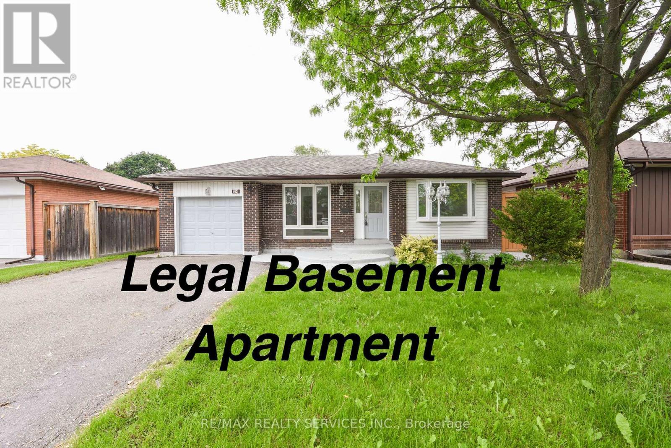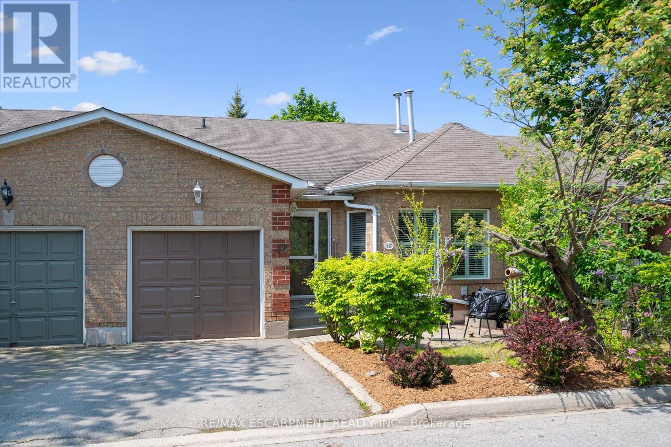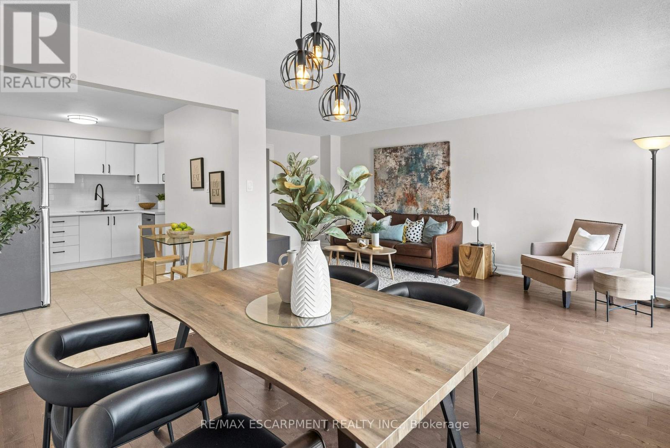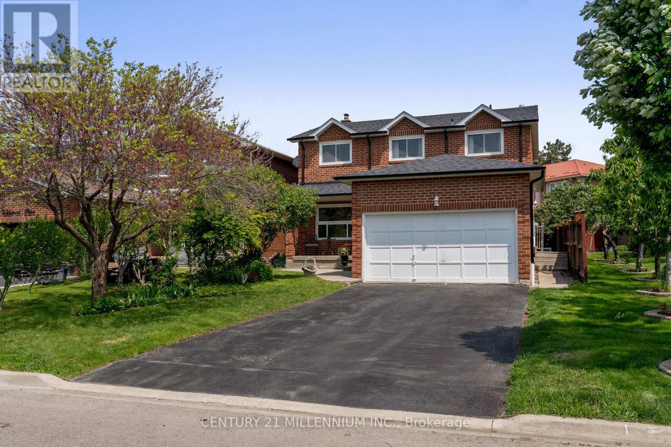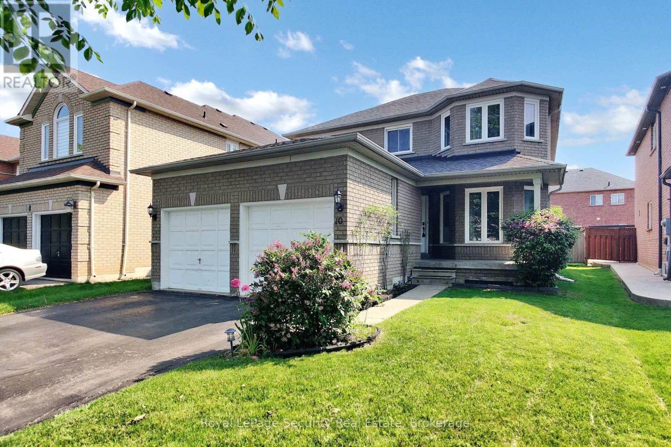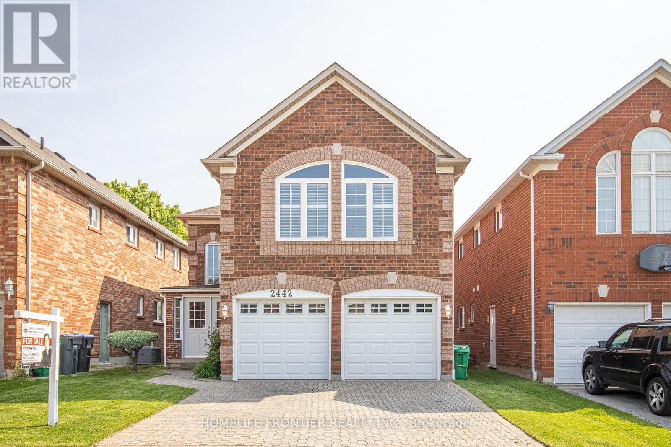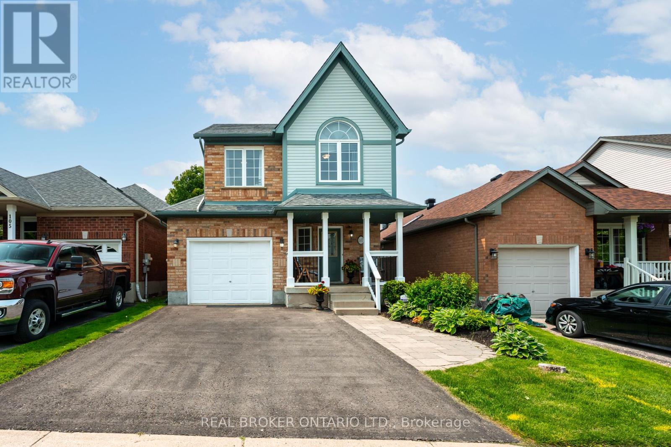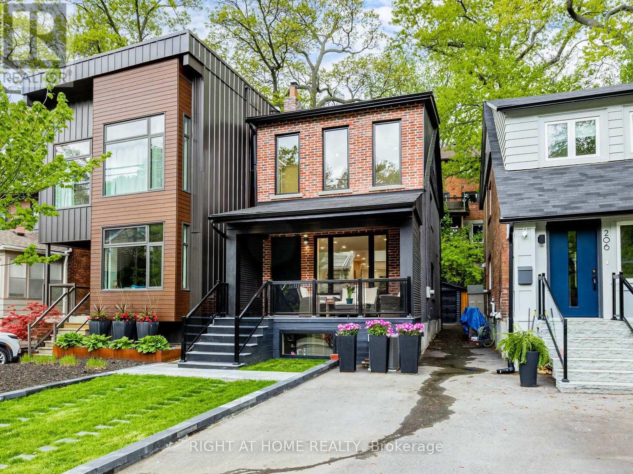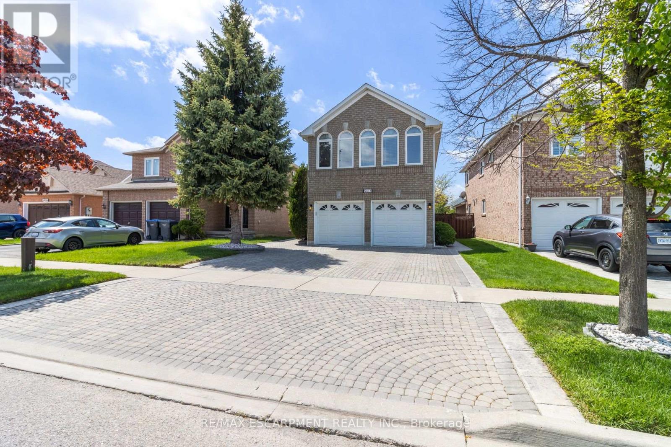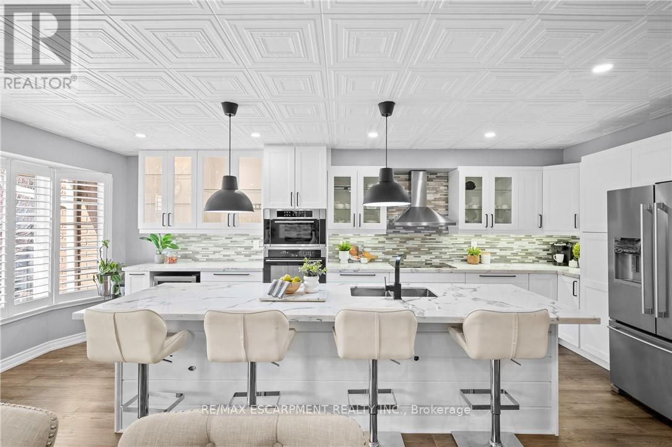135 Bernice Crescent
Toronto, Ontario
Welcome to 135 Bernice Crescent a freshly updated and charming 1.5-storey detached home located on a quiet, tree-lined street in Toronto's beloved Rockcliffe-Smythe neighbourhood. Perfect for first-time home buyers or downsizers, this home is a fantastic condo alternative that offers privacy, outdoor space, and all the benefits of detached living without the condo fees. Step inside and enjoy the bright, inviting interior the entire home has been professionally painted inside and out (2025) to give it a crisp, modern feel. The main floor features brand-new flooring and a functional, open-concept layout that flows beautifully through the living and dining spaces into a kitchen with timeless granite countertops. The two bedrooms are cozy and efficiently sized, ideal for those seeking a simplified living space. The basement bathroom has been updated and features heated floors, adding a touch of luxury. Outside, a south-facing fenced yard awaits perfect for entertaining or quiet relaxation on the deck. With no backyard neighbours, your outdoor space feels private and peaceful. A private driveway rounds out the conveniences of this low-maintenance property. You're just steps from Smythe Park with its splash pad and pool, minutes to Humber River trails and James Gardens, and a short drive to the York Recreation Centre. Plus, you're close to everyday essentials and shopping in the trendy Stockyards District, offering big-box stores, boutique shops, cafés, and restaurants everything you need is just minutes away. (id:59911)
Royal LePage Real Estate Services Ltd.
1716 Georgian Heights Boulevard
Waubaushene, Ontario
Welcome To This Beautifully Designed, Meticulously Maintained, And Inviting Custom Bungalow Nestled In An Exclusive Subdivision, Offering A Perfect Blend Of Elegance, Comfort, And Tranquility. Step Inside To Discover An Open-Concept Main Level With Engineered Hardwood Flooring, A Striking Cathedral Ceiling, And A Stunning Floor-To-Ceiling Gas Fireplace With Brick Stone That Creates A Cozy And Sophisticated Ambiance. The Home Is Flooded With Natural Light Through Extra-Large Windows, While The Beautifully Upgraded Kitchen Features Soft-Close Drawers, Neutral Colour Cabinets, Stainless Steel Appliances, And A Spacious Island, Making It The Heart Of The Home. The Main Floor Laundry Room Has Been Thoughtfully Updated, Offering Direct Access To The Oversized Garage For Added Convenience. From The Dining Room, Walk Out To A Deck Overlooking Picturesque Perennial Gardens And A Peaceful Wooded Tree Area—A True Paradise Where You Can Unwind And Soak In The Serenity. This Home Boasts Three Generously Sized Bedrooms On The Main Level, Including A Primary Suite With Its Own Ensuite, Along With A Second Full Bathroom. The Lower Level Expands The Living Space With A Large Bedroom, A Bathroom, And A Spacious Family Room With A Walkout To A Patio Featuring A Hot Tub—Perfect For Relaxing In A Serene Environment. The Walk-Up Basement Offers Incredible In-Law Potential Or A Fantastic Layout For Multigenerational Living, With A Kitchen Rough-In And Extra-Large Windows That Fill The Space With Light. With A 200-Amp Electrical Panel And A Partially Finished Layout, The Basement Provides Endless Possibilities. Ideally Located With Easy Access To Highway 400 And Highway 12, This Home Is Close To Golfing, Skiing, Trails, And All Amenities, And Near Orillia, Coldwater, And Midland—Making It The Perfect Retreat For Those Seeking Both Luxury And Convenience. Don't Miss The Opportunity To Make This Meticulously Crafted Home Yours! (id:59911)
Royal LePage - Your Community Realty Brokerage
2185 Baronwood Drive
Oakville, Ontario
Welcome to your next chapter on Baronwood Drive! This beautifully maintained 3-bedroom Mattamy freehold townhome in sought-after Westmount is truly move-in ready and perfect for family living. Step inside to discover a bright and open-concept main floor, where oversized windows flood the space with natural light. The stylish eat-in kitchen is equipped with stainless steel appliances and offers the perfect hub for everyday meals or entertaining. Upstairs, the spacious primary bedroom features a walk-in closet for ample storage, while the finished basement adds valuable living space along with a large laundry and utility area. Thoughtful updates, including modern light fixtures, elevate the home's comfort and style. Outside, enjoy your private fenced backyard with a stone patio surrounded by mature greenery - an ideal retreat for peaceful evenings or weekend get-togethers. (id:59911)
RE/MAX Hallmark Alliance Realty
24 Earlton Court
Brampton, Ontario
Welcome to this immaculate and fully renovated bungalow nestled on a quiet child-safe crescent and backing directly onto a serene park offering unmatched privacy with no neighbors behind. This charming, "Dutch clean" home sits on a premium-sized lot and boasts exceptional curb appeal. The main level features 3 spacious bedrooms, a modern full bathroom, a bright eat-in kitchen with stainless steel appliances, a separate dining area, and a warm, inviting living room. The finished basement includes a cozy family room, additional bedroom and full bathroom, perfect for extended family or guests. Additionally, there is a completely separate LEGAL 2-bedroom basement apartment with its own private entrance ideal for rental income or multi-generational living. Outside, enjoy the fully fenced backyard oasis with lush perennial gardens, large deck, and BBQ area perfect for relaxing or entertaining. The massive driveway with no sidewalk easily accommodates multiple vehicles. Situated in a peaceful, family-friendly neighborhood close to schools, parks, and all amenities. Move-in ready and income-generating - this home checks all the boxes! (id:59911)
RE/MAX Realty Services Inc.
209 Eaton Street
Halton Hills, Ontario
New Price! great opportunity to own beautiful 4+1 bedroom home, in South Georgetown, boasting bright, open floor plan with main floor living room, dining room, family room and eat-in Kitchen. Large, bright bedrooms, with extra large primary bedroom with walkin closet and 5 piece ensuite, new carpet(April 2025) throughout 2nd floor. Finished basement with recreation area, sink, counter, fridge, bedroom and 3-piece bathroom. AC 2016, Furnace 2019. Walking distance to schools, shops, parks/trails. Minutes away from Downtown Georgetown, and Georgetown Go Train Station. Close to Brampton, Mississauga, Milton, Toronto Outlet Mall, and highways 401/407, Perfect balance between urban and rural living. (id:59911)
Coldwell Banker Elevate Realty
58 - 1240 Westview Terrace
Oakville, Ontario
Welcome to Westview Terrace in the popular West Oak Trails neighbourhood. Perfect for those looking for single level living in a friendly, quiet neighbourhood. Freshly painted throughout, this light filled spacious bungalow features hardwood throughout the open concept main level. California shutters, a gas fireplace, vaulted ceilings, open to the kitchen with new quartz countertop and gas range. Convenient main level laundry, a cozy den with walk out to private garden plus 2 bedrooms and 2 full baths! The spacious primary boasts soaring ceilings and a large ensuite featuring jetted tub, separate step in shower and a large walk-in closet. A 2nd large bedroom with closet and smart pocket door plus matching California shutters throughout the main level. The large lower level includes a ready for fun rec room with pot lights, an additional bedroom or office, 2-piece bathroom, large utility room and still room for a gym or hobby space. Single level living with no shortage of space, privacy, storage with an expansive basement and attached garage, 2 private patios, gas BBQ ready and plenty of parking for visitors all in a lovely community to call home! (id:59911)
RE/MAX Escarpment Realty Inc.
G - 2116 Prospect Street
Burlington, Ontario
Welcome to this freehold end-unit townhome offering 3 spacious bedrooms and 3 bathrooms, 1,425 square feet above ground + fully finished basement. The main level boasts a bright, open-concept layout featuring a full powder room and patio doors that open onto a generous deck perfect for outdoor entertaining. Featuring gorgeous wide-plank engineered flooring throughout. The oversized kitchen is fully renovated with premium white cabinetry with crown molding, quartz countertops and premium marbled tiled backsplash. Upstairs, you'll will find a well-appointed primary bedroom complete with a 4-piece ensuite and walk-in closet. Two additional bedrooms, each with large windows and ample closet space, share another 4-piece bathroom. The finished basement adds extra living space with a large recreation room, excellent ceiling height, and a combined utility/laundry area. Enjoy the convenience of an attached garage with interior access and an automatic door opener. The fully fenced backyard backs onto mature trees, offering added privacy and a peaceful setting.Located less than a 15-minute walk from downtown Burlington and the lake, this home is also ideally situated just off the QEW/403 and a few blocks from the GO Station making commuting a breeze. Recent major updates include: shingles (2014), hot water heater (2017), furnace (2017), central air (2017), and sump pump (2017). Don' t miss out on this exceptional opportunity to own in a prime location! (id:59911)
RE/MAX Escarpment Realty Inc.
20 Woodward Avenue
Brampton, Ontario
Welcome to 20 Woodward Ave, a custom built family and multi generational family home, situated in the Brampton North community. This expansive home encompasses 4 generous bedrooms, complemented by a versatile 5th bedroom on the main floor, and an additional 3 bedrooms in the fully finished basement, catering perfectly to larger families or those seeking ample space for guests. Boasting a total of 5 well-appointed bathrooms, this home promises convenience and comfort for all. With an impressive square footage of 3113 sqft, the property harmoniously blends grandeur with functionality. Set on a well proportioned 50x130 lot, the layout of this property is ideally suited for the addition of a pool, promising a luxurious outdoor retreat for summer enjoyment. The thoughtfully designed outdoor space invites possibilities for landscaped gardens and outdoor living areas. Embrace the opportunity to own this home that expertly accommodates the evolving needs of family life. All while being positioned with inclose proximity to schools, parks, shopping, major highways and transit. A true treasure in Brampton North. W/I Closet & W/O TO Balcony, 2 Br W/ Juliet Balcony. 4th Br W/W/0 TO Balcony, Fin walk-Up Bsmnt W/2Kitchens, Huge Living & 2 Full wr. Stam ** This is a linked property.** (id:59911)
Property.ca Inc.
67 Rockbrook Trail
Brampton, Ontario
Beautifully maintained and carpet-free, this 3-bedroom, 3-bath freehold townhouse sits in the heart of Mount Pleasants vibrant, family-friendly community. Linked only by the garage, it offers direct access to a private, fully fenced backyard. Inside, a bright open-concept main floor showcases a modern kitchen with stainless-steel appliances and tasteful finishes throughout. A stained oak staircase leads to three generous bedrooms, including a huge primary suite with walk-in closet and contemporary 3-piece ensuite. The finished basement adds a fourth bedroom, a spacious rec room, and a rough-in for an additional bath. Steps to Mount Pleasant Village Library, Credit view-Sandalwood Parks trails and splash pad, and everyday conveniences such as Longos, Tim Hortons, Shoppers Drug Mart, and clinics, the home is also within easy walking distance of Mount Pleasant GO and local transit routes. Offering the ideal blend of style, privacy, and location, this move-in-ready property is a rare find in one of Bramptons most desirable neighborhoods. (id:59911)
RE/MAX Gold Realty Inc.
1 - 4197 Longmoor Drive
Burlington, Ontario
Welcome Home to beautiful Longmoor Drive, in south Burlington. Don't miss out on this incredible 1677 square foot, end unit townhome, nestled beside Burlington's Centennial Bikeway in the highly sought-after Nelson school district backing onto Iroquois Park with no rear neighbours. Complete with 4 large bedrooms, 3 bathrooms and a blank slate in the basement - there is nothing left to do but pack your bags and move on in. A great family friendly complex, with everything one could need nearby, this home is waiting for you to make new memories. Book your personal showing today. (id:59911)
RE/MAX Escarpment Realty Inc.
248 Wales Crescent
Oakville, Ontario
Great Value on the Street and in the area, recent complete renovation (2023), luxury features include quartz kitchen counters, gourmet kitchen with marbled range hood and center island for three stools and 6 deep drawers and plenty of cupboard space, 3 luxury full baths, quality engineered hardwood throughout, 5 expansive new thermal windows at living dining kitchen combined area provide abundance of natural light, fireplace in living room, ceiling height has been raised to 9.5 feet allowing more natural light, almost all parts of the house are naturally lit, premium sprawling corner property with rolling hills and private newly fenced in private yard, Double driveway and garage can accommodate 5 cars, Excellent value in West Bronte (id:59911)
Royal LePage Real Estate Services Ltd.
17 Whitehaven Drive
Brampton, Ontario
Welcome to this spacious, all brick, detached home situated close to schools, parks, shopping, transit, place of worship and easy access to Highway 410. Brand new, luxury vinyl plank flooring. Quartz counter tops, new high-efficiency toilets and fixtures, re-faced kitchen cabinets (all 2025), a large deck - perfect for summer entertaining (2017), and freshly painted throughout, the main and upper floors have ample space for your family. A separate entrance to a vacant finished basement with a 7.5 ft ceiling, has in-law suite potential, with its own large bedroom, 4-piece bath, comfortable living/rec room and kitchen, larger than average windows that give lots of natural light, and storage space. A long double driveway, interlock walkway and welcoming porch adds to the curb appeal of this property that has perennial trees that bloom beautifully in the spring. Come take a walk through and feel right at home! Recent updates: roof re-shingled + new eaves and gutters (2023), A/C (2020). Owned tankless water heater (2020). Clothes washer (2023). (id:59911)
Century 21 Millennium Inc.
61 Birch Tree Trail
Brampton, Ontario
3010 Sq Ft As Per Mpac!! Built On 49 Ft Wide Lot Facing Towards Ravine!! Come & Check Out This Newly Painted, Fully Detached Luxurious Home Comes With Finished Basement + Sep Entrance. Main Floor Offers Sep Family Room, Combined Living & Dining Room!! Hardwood Floor Throughout The Main Floor. Fully Upgraded Kitchen With S/S Appliances, Brand New Quartz Countertop And Central Island. Main Floor Offers Spacious Den. 2nd Floor Comes With 4 Bedrooms & 3 Full Washrooms!! Master Bedroom With 5Pc Ensuite & Walk-in Closet. Finished Basement Offers 2 Bedrooms,1 Full Washroom & Kitchen. Separate Laundry In The Basement. Recently Upgraded New Furnace & New Light Fixtures, Brand New Quartz Countertop & Extra Standing Shower In Laundry Room. (id:59911)
RE/MAX Gold Realty Inc.
10 Barleyfield Road
Brampton, Ontario
Welcome to this bright and lovingly cared for Detached Family Home offering 4-bedrooms, 3-bathrooms, ideally located in one of Bramptons most sought-after and family-friendly communities. Thoughtfully updated and filled with natural light, this charming residence offers a perfect blend of comfort, style, and functionality. with a serene private backyard to enjoy year-round. Step inside to discover a warm and inviting main floor featuring gleaming hardwood floors, a generous living and dining area, and a cozy family room ideal for relaxed evenings. The recently renovated kitchen boasts stainless steel appliances, ample cabinetry, and a sunlit eat-in breakfast area with a walkout to the backyard! perfect for entertaining or quiet morning coffee. Upstairs, you'll find 4 spacious bedrooms, including a primary retreat with a walk-in closet and a private 3-piece ensuite. The remaining bedrooms are well-sized and versatile, The home offers: upgraded bathrooms, hardwood and porcelain flooring, and a beautifully crafted oak staircase adding a touch of elegance throughout. Additional features include a double car garage, private driveway, main floor laundry, and a large basement offering endless possibilities, from an in-law suite to a home theatre or recreation room. Ideally situated close to schools, parks, shopping, transit, Hospital, and major highways, this home offers the lifestyle your family deserves. Don't miss this incredible opportunity to own a true gem in Brampton! (id:59911)
Royal LePage Security Real Estate
2442 Yorktown Circle
Mississauga, Ontario
Welcome to 2442 Yorktown Circle. Nestled on a quiet & quaint street, just a short walk to Streetsville GO and Charming downtown. This home has been meticulously Maintained and updated. Well proportioned bedrooms on 2nd Level. Featuring a walk-out basement and fully fenced in yard. Recently Renovated 2 Washrooms on the 2nd level. Luxury Gourmet Kitchen With Granite Countertop & Combined With Breakfast Area w/ desirable Island. Walk Out to Huge Deck. Spacious Family Room With 2 Way Gas Fireplace Overlooking The Living. Separate Dining Room. Laundry On Main Floor. Sun Filled Primary Bedroom With Custom Closet, sitting area And Recently Upgraded Ensuite With Tub & Separate Shower. Fully Finished Bsmt W/3Pc Bath, Cedar Sauna, Gas Fireplace, B/In Oak Wet Bar & B/In Oak Entertainment Unit with Another Bedroom. Freshly painted on Main Floor. Weather protected Entrance Porch w/Double Entry Main Door. True 2-car Garage & Additional Parking Space for 4 Cars on the driveway. Updated Floor Vent Cover, 2 Baths on the 2nd Level, Painting, Electric Light Fixtures, Electric Outlet & Switch Covers, Entrance Door Lock,...... (id:59911)
Homelife Frontier Realty Inc.
107 Glengarry Road
Orangeville, Ontario
Welcome to 107 Glengarry Road a delightful 2-storey detached home nestled in the heart of Orangeville's desirable Settlers Creek community. This spacious home offers 3+1 bedrooms and 3 bathrooms, providing ample space for families of all sizes. The home features a classic brick and vinyl siding exterior, combining durability with timeless appeal. Inside, you'll find a thoughtfully designed layout that caters to both comfort and functionality. The finished basement adds versatility to the property, offering additional living space that can be customized to suit your needs. Situated on a generous lot, the home provides a private backyard perfect for outdoor gatherings, gardening, or simply relaxing in your own oasis. Located in a family-friendly neighborhood, 107 Glengarry Road is close to top-rated schools, parks, and recreational facilities. With easy access to local amenities and major roadways, this home combines suburban tranquility with urban convenience. Don't miss the opportunity to make this charming house your new home. (id:59911)
Real Broker Ontario Ltd.
3 - 2136 Old Lakeshore Road
Burlington, Ontario
Welcome to the ultimate lakefront lifestyle. This fully renovated 3-level townhouse offers unobstructed, panoramic views of Lake Ontario so close to the water, you can practically dip your toes in. Located just 600 metres from downtown Burlington, this is a rare blend of tranquility and convenience. This 3-level townhouse (1,600 plus SF) offers 1 bedrooms (potential for 2nd if you converted large walk-in closet back into a bedroom), 3 bathrooms (2 full, 1 powder) and 4 separate patio/terraces (huge 400 SF lower terrace at the water's edge). In 2020 this unit was completely gutted to the studs and rebuilt by the renowned Bespoke Home Solutions with a total renovation budget exceeding $500K . The gourmet kitchen has been masterfully crafted with designer finishes including: Insinkerator food waste disposal, hot water tank/dispenser, Porter & Charles warming drawer, Built in Miele Appliances (including a $7K plumbed in Coffee Machine), microwave/convection oven, Combi Steam Oven, Dacor Fridge & Freezer and Gravelle custom cabinetry throughout. The spacious primary suite is a true retreat, featuring a spa-inspired ensuite with heated floors, a two-person soaker tub, and a private balcony with stunning sunrise views over the lake. The second bedroom has been converted into a designer walk-in closet with custom cabinetry and a centre island, offering both form and function (easily reverted to a bedroom if desired). Lower level family room offers a full bathroom, ample storage and ability to offer a guest suite with use of a murphy bed. Backwater valve in basement. Home is equipped with Sonos built in ceiling speakers with hooked up amplifiers and speaker selector options. Large 400 SF back terrace is fashioned with a BBQ gas line and has a hook up for a Hot Tub. (id:59911)
RE/MAX Escarpment Realty Inc.
204 Clendenan Avenue
Toronto, Ontario
Welcome to this beautifully renovated gem , located in the heart of top schools , Runnymede public school , Ursula Franklin Academy , Western tech and Humberside collegiate .Enjoy a short walk to amazing High park , junction neighborhood and the vibrant Bloor West village with all the fabulous restaurants , Coffees and boutiques .5 minute- walk to High park subway and short ride to downtown .This 3+1 bedroom home features a lovely open concept with Custom built- in electric freplace and cabinets .The gourmet kitchen has lots of cabinets , storage and generous size of center island .The second foor has 3 bedrooms , the gorgeous master bedroom has a vaulted ceiling , his/her custom closets and a fnished loft with bright natural light due to a large window , for office / storage .The lower level boasts family room with large windows and natural light , rough -in for kitchenette , and fnished playground / storage under the veranda , tons of storage .A detached finished garage with remote control garage door opener is perfect for Gym / storage.one legal front pad parking .Thank you kindly (id:59911)
Right At Home Realty
306 Northwood Drive
Oakville, Ontario
Ravine Lot! Fully Renovated 4-bedroom + private 2nd-floor office, 5-bath home backing onto a scenic ravine trail in Prestigious Glen Abbey. over 4,700 sqft of total living space (3,300 sqft above grade + 1,457 sqft finished basement), this home is finished with high-quality modern upgrades throughout.Features include hardwood flooring on both levels and hardwood stairs, smooth ceilings on all three levels, pot lights, and stylish light fixtures. The main floor boasts a functional layout with a formal dining room, separate living room, and an open-concept family room overlooking the lush ravine backyard. Kitchen with dark solid wood cabinets, breakfast bar, pantry and quartz countertop. Upstairs, you'll find four spacious bedrooms and a large private office (or potential 5th bedroom). The primary suite is a true retreat with a sitting area, walk-in closet, and a luxurious 5-piece ensuite featuring a freestanding tub, frameless glass shower, double sinks with quartz countertops. A second bedroom also enjoys a private ensuite with a makeup vanity and frameless glass shower. The remaining two bedrooms share a third full bath.The 2nd-floor office includes custom built-in shelving and a wet bar. customized laundry/mud room.The fully finished basement offers a generous rec room, an additional bedroom, and a full 3-piece bath-perfect for guests or extended family. Enjoy beautifully landscaped front and back yards. Patterned concrete double driveway. Just a 3-minute drive to Highway 403 and only 8 minutes to Oakville GO Station. Furnace and heat pump A/C (2023), new black-framed windows (2024), and new garage doors (2024). (id:59911)
Real One Realty Inc.
5414 Kinglet Avenue
Mississauga, Ontario
Elegant & spacious family home in a prime community setting pride of ownership shines throughout this meticulously maintained 4-bedroom, 4-bathroom detached home, offering over 2,900 sq. ft. of thoughtfully designed living space with a finished basement. Ideally located on a 36 x 118 ft. lot, this residence is perfect for growing families seeking comfort, functionality, and a welcoming sense of home. The inviting main level features a bright open-concept family room with vaulted ceilings and a gas fireplace with a stone hearth facing, ideal for cozy gatherings. The heart of the home the kitchen is a chef's dream, showcasing a centre island with granite countertops, travertine backsplash, stainless steel appliances, and ample cabinetry. Adjacent is a walk-out to the manicured backyard with a deck, perfect for al fresco dining and summer entertaining. A main floor laundry room with a new washer and dryer adds convenience, while the elegant curved oak staircase enhances the homes classic appeal. Upstairs, you'll find four generously sized bedrooms, including a tranquil primary suite with ensuite bath. The fully finished basement extends the living space with a large recreation room, bar, 3-piece bath, and plenty of storage offering a versatile area for family use or entertaining. With a double car garage, interlock driveway and walkways, and close proximity to schools, parks, transit, and shopping, this home provides the ultimate blend of luxury, practicality, and location. (id:59911)
RE/MAX Escarpment Realty Inc.
896 Sumac Crescent
Milton, Ontario
Welcome to End Unit Freehold Townhouse 896 Sumac Crescent! A Perfect Family Home in Milton. Mattamy Built home Nestled in the heart of Milton's sought-after Cobban neighborhood, this stunning 4-bedroom, 2.5-bathroom end Unit townhome like semi-detached is the perfect blend of comfort, style, and functionality - ideal for first time home buyer or growing families! Approx. 1,700 sq. ft. of nicely designed living space, featuring 9-ft smooth ceilings on the main floor, creating a bright and open atmosphere. This House has a plenty of upgrades from the Builder, The heart of the home is the beautifully designed modern kitchen, having quartz countertops, Full size cabinetry, stainless steel appliances, and a big size island - perfect for family meals and entertaining! The open-concept living and dining area is flooded with natural light, and offering plenty of space for cozy movie nights or lively gatherings. POT lights through out Main floor and second floor. The second floor, has a generous size primary suite, with a 4-piece ensuite featuring a soaker tub, glass shower, and walk-in closet - a peaceful retreat after a long day. Three additional well-sized bedrooms and another 4-piece bathroom. It provides a ample space for children, guests, or a home office. It has a main-floor office room has a connection for laundry, can be converted to a main floor laundry. Full unfinished basement has incredible potential for a playroom, home gym, or even a secondary rental suite. Basement has existing laundry and washroom rough in. Enjoy summer BBQs in the fully fenced backyard, or take advantage of the fantastic nearby amenities - parks, schools, conservation areas, shopping, dining, and easy highway access! With its family-friendly community and unbeatable location, this home truly offers everything you need. Don't miss out this incredible opportunity - this home delivers exceptional space, comfort, and convenience. (id:59911)
Homelife/miracle Realty Ltd
7 - 955 King Road
Burlington, Ontario
A quiet, tucked-away pocket in Aldershot South. Thoughtfully design - edits got real space, real function, and real value. Inside, the layout makes sense. Big open kitchen, freshly painted, stainless steel appliances, a massive island, and a walk-out balcony for morning coffee or evening cocktails. A major renovation was done between 2020-2021 and rebuilt the kitchen with extra storage drawers, induction stove top, granite counters, undermount lighting, top quality California Shutters, all potlights and fixtures, all bathrooms and more. The upper level has a primary suite with B/I closet system, a windowed ensuite, and a large tiled walk-in shower. The lower level has an additional living room with a gas fireplace and a walk-out to the backyard. This flex space would make a great office or gym. There's a second bedroom and a big bathroom with a TV mount next to a deep, soaker tub. The basement has the laundry room and the super convenient walk-out to underground parking. 2 large, personal parking spaces and 2 large storage lockers. Its called King Arthurs Court, its quiet, well-run, and handles the big stuff - windows, doors, shingles - without you chasing quotes or contractors. Bonus, they do the lawns and snow too so you can just relax. If you want turnkey living in a safe, friendly, south Burlington community that feels like a hidden gem, this is the move. (id:59911)
RE/MAX Escarpment Realty Inc.
129 High Street W
Mississauga, Ontario
Welcome to this one-of-a-kind luxury condo townhouse in the prestigious Shores of Port Credit community. This exquisite 3-bedroom, 4-bathroom home has been thoughtfully upgraded throughout with high-end custom features and elegant design details that truly set it apart. Step inside and experience the perfect blend of style and functionality. The main floor features gleaming porcelain tile, crown molding, and a gourmet kitchen equipped with premium Jenair appliances, Blomberg dishwasher, and custom cabinetry. From the custom light fixtures and power blinds to the pot lights, closet systems, and carpet runners, every inch of this home has been meticulously curated. A rare in-unit elevator adds ease and convenience across all levels. The fully finished basement boasts custom pantries with integrated fridge, storage mezzanine, and a newly added bathroom with an indulgent infrared sauna with Bluetooth connectivity. The third-floor primary suite is a true retreat with crown molding, expansive lake views, and a spectacular 5-piece custom ensuite featuring porcelain floors, marble accent walls, and a herringbone tile shower floor. Enjoy seamless indoor-outdoor living with two storm-proof electric awnings, a Napoleon BBQ with gas line hookup, and a private rooftop terrace with sweeping lake views - perfect for outdoor entertaining. As a resident of the Shores of Port Credit, you'll enjoy two underground parking spots right next to your unit and access to unmatched amenities including a State-of-the-art gym, Wine club & golf simulator, Indoor pool & spa, Restaurants, lounges & library, Billiards, meeting rooms & more. All of this located steps from Lake Ontario, with easy access to Lakeshore Rd., shops, dining, parks, and vibrant Port Credit life. Truly a rare offering luxury, convenience, and lakeside living all in one. Check the virtual tour for lots more photos! (id:59911)
RE/MAX Hallmark Realty Ltd.
2503 - 380 Dixon Road
Toronto, Ontario
Large one Bedroom unit with spectular view. Laminate and ceramic floors. Swimming pool on the main Floor. easy access to the air port and highways. TTC at front door. (id:59911)
Right At Home Realty

