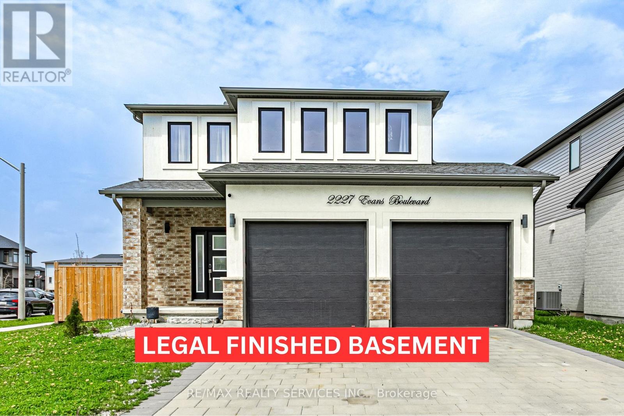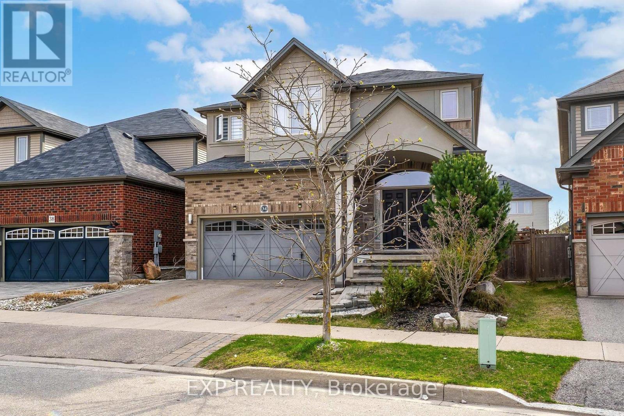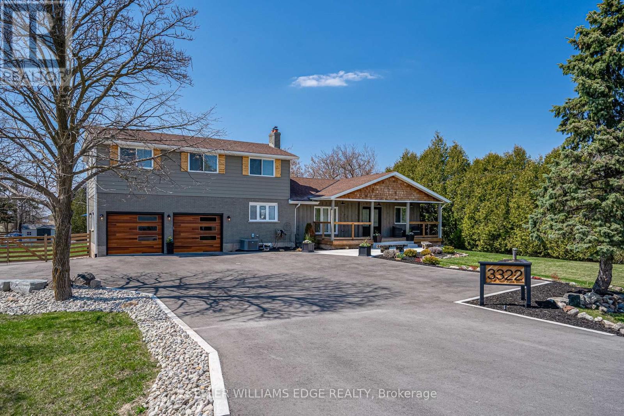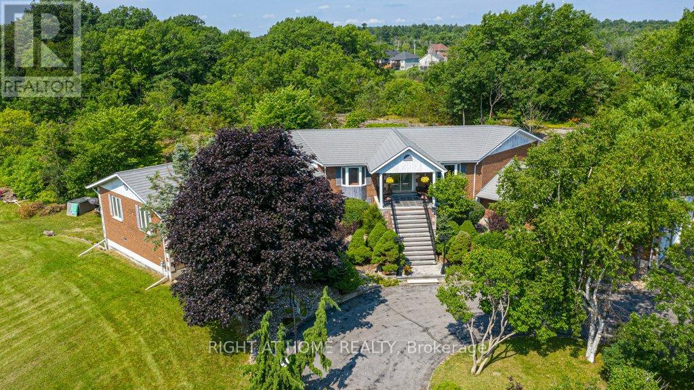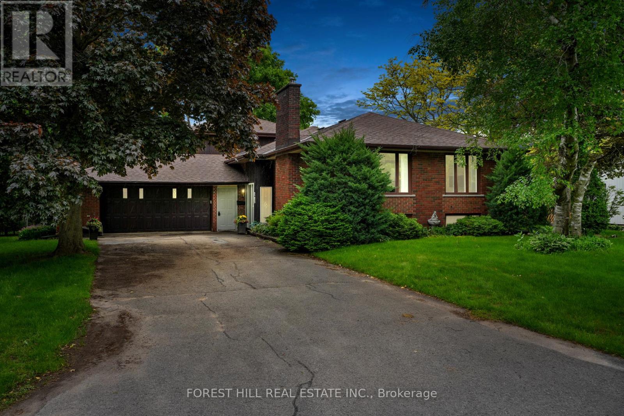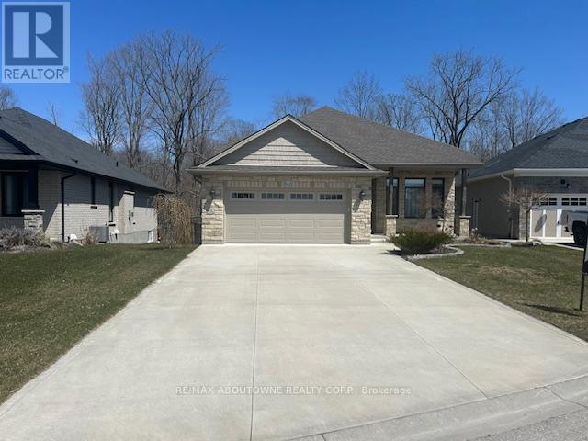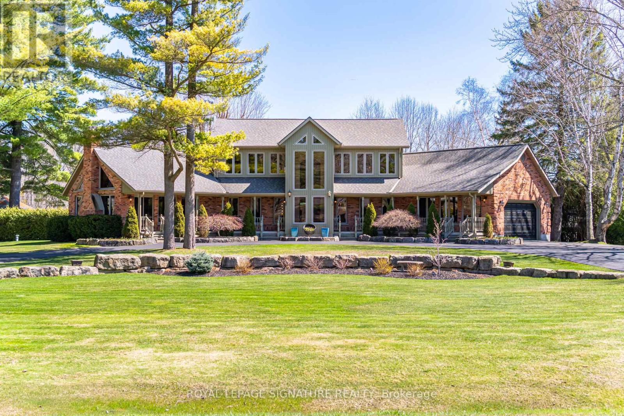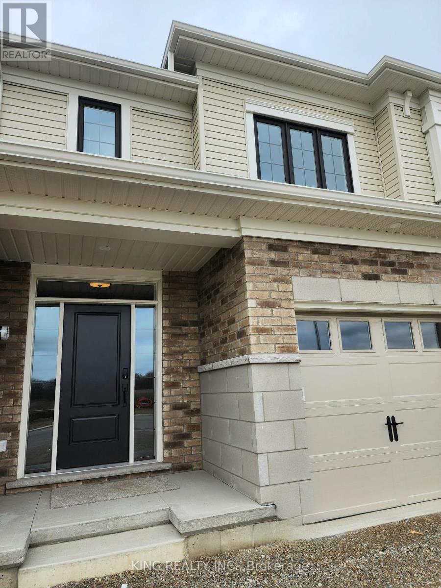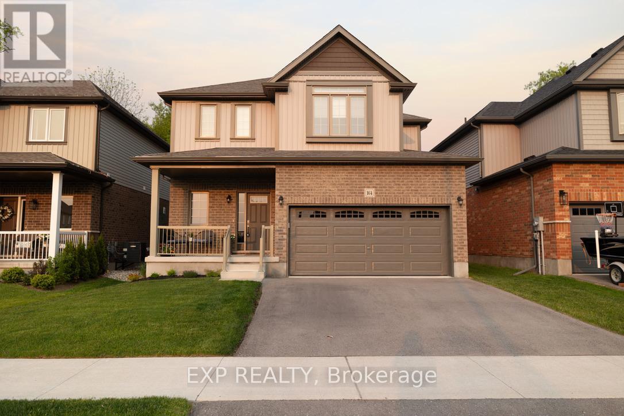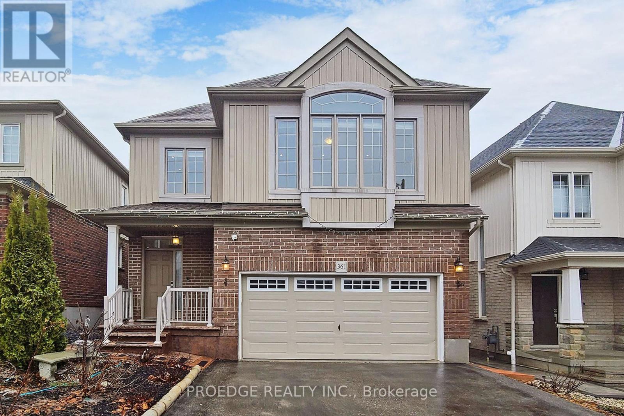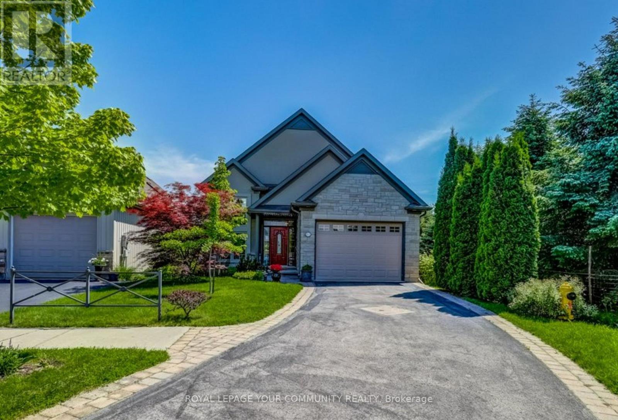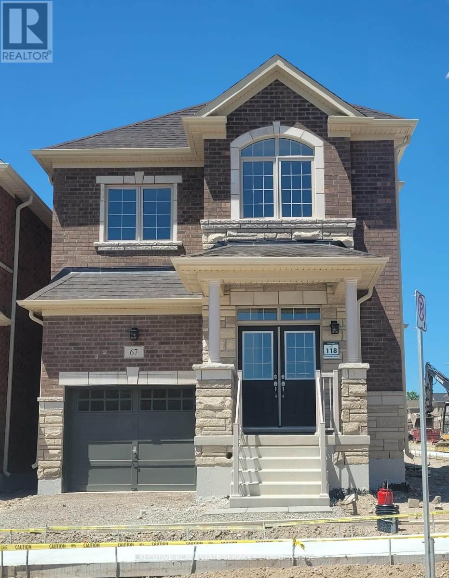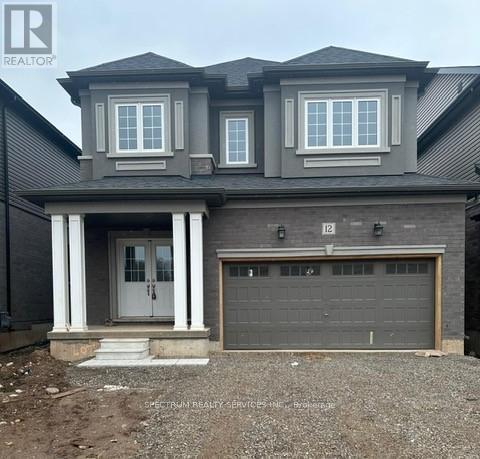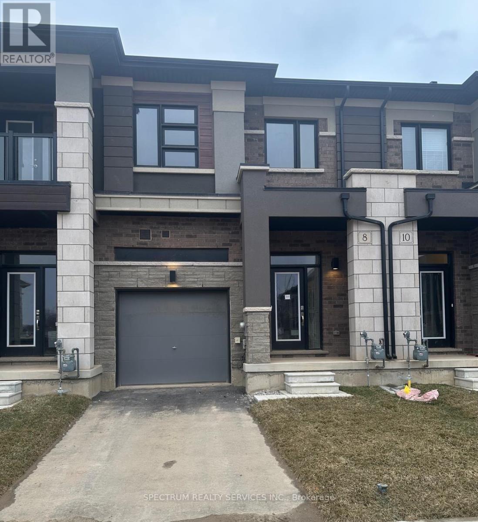2227 Evans Boulevard
London South, Ontario
Presenting an exceptional custom residence by Patrick Hazzard Custom Homes in the highly coveted Summerside Community. This meticulously crafted property offers 3+1 bedrooms, 3.5 baths and almost 2,000 sq ft of refined living space. A grand foyer with full height windows introduces an open, light-filled floor plan. The gourmet kitchen showcases a generous island and elegant stone countertops, flowing seamlessly into the spacious great room. Main-floor laundry enhances everyday conveniences. Outdoor amenities include a Premium Lot-ideal for gatherings-and a fully fenced rear yard that ensures privacy and security. Marrying luxury finishes with thoughtful functionality, this home offers a sophisticated sanctuary in one of Summerside's most desirable enclaves. FINISHED BASEMENT with Building Permit From CITY OF LONDON. 4 Hour Minimum Notice required to view Basement (id:59911)
RE/MAX Realty Services Inc.
RE/MAX Icon Realty
158 Marigold Court
Hamilton, Ontario
Welcome to your dream home, tucked away on a quiet court in one of Ancasters most desirable neighbourhoods. This well-maintained four-bedroom residence offers exceptional space for growing families or those seeking elegant, elevated living. As you enter, discover an updated kitchen ideal for cooking and entertaining, along with gleaming hardwood floors in excellent condition, hidden beneath the carpeting throughout. The generous family room offers a comfortable space for relaxation, while the separate dining area and inviting living room provide the perfect backdrop for gatherings and special occasions. The expansive primary suite on the second level boasts a luxurious ensuite bathroom and plenty of built-in storage. Three additional bedrooms offer versatile space for family, guests or a home office. Outside, the private backyard offers a tranquil oasis, highlighted by a stunning inground pool framed by mature trees and lush landscaping - perfect for relaxing or entertaining outdoors. A rare opportunity to own a stately home in an exclusive, family-friendly neighbourhood, close to top-rated schools, parks, shopping and with easy access to major highways. RSA. (id:59911)
RE/MAX Escarpment Realty Inc.
34 Adencliffe Street
Kitchener, Ontario
Welcome to 34 Adencliffe St, Kitchener a stunning 6-bedroom, 3-full bath, 2-half bath home nestled on a quiet street, offering the perfect blend of luxury, practicality, and modern updates. Freshly painted throughout, this elegant home immediately impresses with soaring ceilings, a sweeping staircase, and expansive living areas that set a grand tone. The main floor features a family room, a home office, a powder room, two inviting sitting areas, and a bright, modern kitchen outfitted with sleek stainless steel appliances, stylish two-tone cabinetry, stone countertops, and a large central island all overlooking a beautifully landscaped, fully fenced backyard. The open-concept family room off the kitchen provides the ideal space for gatherings and entertaining. Upstairs, the spacious primary bedroom retreat offers a walk-in closet with custom built-ins, a skylight, and a spa-like ensuite. Three additional generously sized bedrooms share a well-appointed 4-piece bath, while a convenient upper-level laundry room with storage and a laundry sink adds extra ease to daily living. The finished basement, freshly painted and featuring a separate entrance, is filled with natural light from large windows and offers excellent in-law suite potential. It includes a full kitchen, a spacious rec room, a large bedroom, and a luxurious ensuite bath, and fire sprinklers, gas safety unit as safety features a perfect setup for extended family or guests. Located within walking distance of top-rated schools, parks, grocery stores, shopping, and public transit, and with quick access to Conestoga College and Highway 401, this beautiful home offers the ultimate in comfort, luxury, and convenience for growing families. (id:59911)
Exp Realty
3322 Regional Road 56 Road S
Hamilton, Ontario
Welcome to this exceptional 4+1 bedroom, 2.5-bathroom home, where luxurious renovations meet everyday comfortperfectly situated on a fully landscaped half-acre lot just minutes from schools, parks, restaurants and city convenience. From the moment you enter, you'll be wowed by the vaulted ceilings and expansive windows that flood the main living space with natural light. The open-concept layout is ideal for both entertaining and daily family life, with hardwood floors, high-end finishes, and thoughtful design throughout. The heart of the home is the sprawling kitchen, featuring quartz countertops, stainless steel appliances, and a massive island with seating. It flows seamlessly into the dining and living areas, all framed by dramatic ceiling heights and stunning views of the backyard. The main floor offers amazing functionality with a versatile office or 4th bedroom, perfect for remote work or guests, and a convenient main-level laundry room as well as half bath. Upstairs, three spacious bedrooms include a serene primary suite with a spa-like ensuite and walk-in closet. The fully finished basement adds a generous rec room, kids play area, gym space and a 5th bedroomideal for teens, guests, or whatever your heart desires! Outside, your private oasis awaits with a massive composite deck perfect for summer gatherings, barbecues, or quiet evenings under the stars. The fenced backyard has ample space for kids and dogs to roam freely. The surrounding fields create stunning sunrise and sunset views. This move-in-ready home offers the rare combination of space, style, and convenience, all in the quaint, family-friendly village of Binbrook and its just steps from everything you need. Dont miss outbook your private tour today and fall in love! (id:59911)
Keller Williams Edge Realty
28 Bur Oak Drive
Woolwich, Ontario
Welcome to 28 Bur Oak Drive, Elmira - Bungalow townhouse with no condo fees! This lovely move-in ready townhouse offers a main floor primary bedroom, 2 car parking and is located close to shopping and amenities in Elmira. With 2,440 sq ft of total finished living space, this townhouse has 2+1 bedrooms and 3 bathrooms. Enter through the front foyer, past the front bedroom/den and the adjacent 4 piece bathroom and into the open concept kitchen and living room . The white kitchen has ample cupboard space, a large island and dinette, a great spot for your morning cup of coffee! The living room features a tray ceiling, hardwood floors and a gas fireplace. The primary bedroom has a tray ceiling, a walk-in closet and a 4 piece ensuite with shower and double sinks, no need to share your space! Also found on the main floor is the laundry room and access to the garage. Downstairs you will find an extra large rec room, an additional bedroom and a 3 piece bathroom. Have pets? This home has a pet washing station under the stairs! The backyard is a summer oasis! The fully fenced landscaped yard has a deck with pergola with built-in bench. This home is in a great location with easy access to shopping, HWY 85, and walking trails along the Lions Ring Trail. (id:59911)
Keller Williams Innovation Realty
550 Queen Street E
Gananoque, Ontario
Imagine owning a slice of paradise in the heart of the Thousand Islands, home to scenic trails, stunning waterfront views, and pristine beaches! Welcome to 550 Queen Street in Gananoque, an over 5000 sq. ft., stunning custom-built waterfront estate for all the seasons on the serene Gananoque River. This expansive 4+1 bedroom home, nestled on a sprawling 4+ acre lot, boasts generously proportioned rooms, providing ample space for every family member to unwind and create lasting memories. With an inviting open-concept design, enjoy seamless flow between the chefs kitchen, dining, and family room. Host unforgettable gatherings on the large patio, or in the expansive 1158 square foot recreation room-ideal for entertaining guests, or enjoying quiet evenings with loved ones. Every window frames picturesque views of your private paradise, inviting you to immerse yourself in nature's beauty. Picture waking up to breathtaking riverfront views, spending sunny afternoons entertaining, unwinding by your inground pool, and enjoying direct waterfront access ideal for boating, fishing, or paddle sports. For those who cherish their hobbies, or need extra space for vehicles, this property boasts 2 garages with over 5 garage parking spaces and a separate workshop-ensuring ample storage solutions tailored to your lifestyle. With its charming locale, the home is conveniently located near all amenities: a stroll downtown, to nearby schools and parks, marina, and a vibrant arts and culture community and scene. This home is perfect for those seeking both tranquility, community, and convenience located within a short driving distance to Ottawa, Kingston, and the GTA. True magic lies in the home's potential: develop, expand, or simply revel in the beauty of your surroundings. Seize this opportunity to own a stunning treasure in eastern Ontario's most stunning waterfront community. Don't just dream it; live it! Experience this stunning property, schedule a visit today, and be captivated. (id:59911)
Right At Home Realty
285 Cottonwood Drive
Peterborough West, Ontario
Welcome to Cottonwood Drive! This Spacious Light Filled Brick Bungalow has 3+2 Beds, 3 Baths and a Spacious Open Concept Floor Plan. Featuring a Beautiful Custom Designed Kitchen w/ an Oversized Island & Quartz Countertops that is open to the Living, Dining and Stunning Solarium. From the 2 Car Garage Walk into the Main Floor Pantry/Laundry & Mud Room, Down the Hall is the Generous Family Room W/ Brick Fireplace. 2 Bedrooms are on the Main Floor & Walk Upstairs to your Private Primary Bedroom that Features a Double Walk-in Closet and Ensuite with an Oversized Glass Walk-in Shower W/ 24 Carrot Gold inlay. The Bathroom Fixtures are Imported from Italy. Downstairs you will walk into your Ample Rec. Room and 2 more Bedrooms, A Craft Room W/ a 3rd Fireplace and a Crawl Space for lots of additional Storage. This Beautiful home sits on a Park Like Corner Lot With a Regulation Sized Inground Pool in one of Peterborough's most sought after neighbourhoods. An Absolute MUST SEE! (id:59911)
Forest Hill Real Estate Inc.
142 Old Field Lane
Central Elgin, Ontario
Gorgeous 4 level sidesplit family home with 3+1 bedrooms,3 baths located in the desirable Port Stanley neighbourhood. Impressive 12' ceilings throughout main floor. Open concept Living Room with many windows throughout adding natural light. Gourmet eat-in kitchen with above windows, loads of cabinetry, stainless steel appliances, including gas stove, a large breakfast bar, quartz counters & door to the private 2 tiered deck overlooking ravine. Upper level features 3 generous sized bedrooms, 4pc main bath, 3pc master bedroom ensuite & laundry area. Third/lower level with separate walk-out great for large family or in-law suite & comes complete with Family Room, Kitchenette, an additional Bedroom, 4pc bath & access to pattern concrete patio. Unspoiled fourth/basement level could be converted into office, rec room or 5th bedroom. 6 parking spaces (double car garage & 4 on driveway). Minutes to the beaches of Lake Erie, marina, shops, restaurants. Close to parks, library & schools. (id:59911)
RE/MAX Aboutowne Realty Corp.
19 Victoria Terrace
Grimsby, Ontario
Rm sizes are approx. and irreg sizes. Unique Waterfront beach property. Your own diamond in the ruff. Custom raised brick bungalow with possible rental or family suite in lower level (rough-in plumbing for second kitchen or bar area. Ideal for empty nesters or professionals. Perfect get-away or breathtaking own private resort living on Lake Ontario. Private beach area and large covered deck with beautiful waterfront view. 4 car parking with garage and irreg size lot. Must to view. Great for commuters and work @home. Easy hwy access to the Toronto and Niagara areas. (id:59911)
RE/MAX Escarpment Realty Inc.
272 Pottruff Road
Brant, Ontario
Welcome to this Immaculate and Stunning brand new exquisite 5 Br. residence in Paris. Elegant design and practical layout. D/D entry, majestic foyer, oak stair case with iron pickets, open Concept, Hardwood on main and upper hallway. Separate family/Dining. Gourmet designer kitchen with extended height Cabinets, microwave Shelf. California Knock-down Ceiling, extra large windows for ample natural light. HRV for perfect indoor air quality, premium metal insulated garage door. All bathrooms are equipped with pressure Balance valve, energy efficient Water Saver Shower heads and toilet tanks. Modern 5pc ensuite, Double Sink and high quality tempered glass standing shower. Jack-n-Jill, 200 Amp electrical panel, A/C, Cvac R/I. This amazing home is ideally located on a quiet street fronting the iconic Grand River surrounded by lush green spaces. Enjoy easy access to nearby restaurants, medical offices, Sports Complex, fitness Centre, pubs and museum .This rare gem is part of a vibrant Community with close proximity to Hwy 403 Connecting GTA, London and Surrounding cities. Just perfect for any growing family looking for that little slice of Heaven . Don't miss out, book your appt. today. (id:59911)
Homelife/miracle Realty Ltd
32 Crimson Drive
Niagara-On-The-Lake, Ontario
This one owner model 3-bedroom, 3-bathroom condominium townhouse provides walk-in ready living with everything you need on the main floor. Situated in Niagara wine region, with easy access to Old Town Niagara-on-the-Lake, the Shaw Festival, multiple wineries, golf courses, Niagara Falls, Niagara College, Outlet Mall and the US Border to name a few. Freshly painted with loads of upgraded features, this beautiful Gem is a balanced life dream home. You can lock and leave for extended travel or stay local for nights out on the town. With over 2000 square feet of stylish living, it provides spacious elegance for a growing family or empty nesters wanting to maintain a vibrant active lifestyle. The light and allure of this home is felt upon entry. High ceilings, wide hallways, hardwood floors and open concept style provide the balance of easy flow living. The main floor den or 2nd bedroom is perfectly situated where you can enjoy your morning coffee with the sunrise. The private nestled back deck off the dining room allows for sunset evenings to wind down after a long day with a glass of tranquility. The kitchen custom cabinetry with contrasting large island, features granite tops and stainless-steel appliances providing ample space to entertain. Gas fireplaces in the living and family rooms provide the perfect effect for restful times. The main floor prime bedroom has a walk-in closet and an ensuite with body sprays in the glassed-in shower. This home emits first class in the details. Low condo fees of $253/month provide you with all exterior maintenance including snow shoveling right to your front door and garden watering. Your choice lifestyle to do as much or as little as you choose. The lower level boasts a finished walk out to a large outdoor garden patio. This additional living area has a wet bar, full bath and large windows in the 3rd bedroom and family room. California shutters throughout set this house apart, all you need to do is move right in! (id:59911)
Right At Home Realty
587 Hillcrest Road
Norfolk, Ontario
Stunning, One-of-a-Kind Architectural Masterpiece!!!This exceptional country residence captivates from the very first glance with unmatched curb appeal and distinctive design. A true architectural gem, the home showcases custom exposed timber and iron construction, offering a dramatic welcome with soaring 26-foot ceilings in the foyer & great room. Anchoring the space is a striking gas stove and dramatic staircase just two of of the many bespoke touches throughout. The chefs kitchen is a showstopper in its own right, thoughtfully positioned between the great room & the expansive rear deck. Designed for seamless indoor-outdoor living, its perfect for entertaining on any scale, from intimate gatherings to grand events incorporating the sparkling heated saltwater pool, hot tub, deck, & beyond. Prepare to be awestruck yet again in the window-walled family room, where vaulted ceilings rise above a stunning floor-to-ceiling brick fireplace. Here, panoramic views of the beautifully manicured grounds, create a tranquil yet breathtaking backdrop for family gatherings. The main floor offers 2 bedrooms, including an expansive primary suite that feels like a private retreat. It features a luxurious 5-piece spa-style bath w/glass shower enclosure, a generous walk-in closet & direct access to the deck through a private walkout. Additional features include renovated 3 piece bath & laundry rm. The sweeping, open-riser circular staircase leads to the equally impressive upper level. Here you'll find two spacious bedrooms, a sleek and modern 3-piece bathroom, and a versatile loft-style den or studio area. The open-to-below wrap around balcony offers a front-row seat to the craftsmanship of the handcrafted artistry that defines this remarkable home. For the hobbyist or DIY, an incredible bonus awaits: heated 1,200 sq ft- accessory building, fully equipped with a 3-piece bathroom. This versatile space is ideal for a workshop, studio- home gym, the possibilities are endless! (id:59911)
Royal LePage Signature Realty
24 Braun Avenue
Tillsonburg, Ontario
This Gorgeous Townhomes With A3 + 1 Br Basement, 3.5 Bathrooms Is Nestled In The Most Desirable North Tillsonburg (Mins To The Hwy 401). Beautiful Modern Elevation & Gorgeous Interiors With Spacious Open Concept Layout. It is 2100 Square feed including the basement. Walking Distance To Schools, Parks, And Beautiful Walking Trails, All Brand Upgraded Appliances. Automatic Garage Door Opener. All Windows Will Have Blinds Will Installed. (id:59911)
King Realty Inc.
164 Synder Avenue N
Woolwich, Ontario
Welcome to 164 Snyder Ave N- a stunning 3-bedroom, 3-bathroom detached home located in one of Elmira's most desirable neighborhoods. Built in late 2022 by Claysam Homes, this nearly 1,930 sq ft Birkdale 2 model offers the perfect blend of functionality, style, and thoughtful upgrades. The open-concept main floor features high-end finishes, large windows for natural light, and a seamless layout ideal for entertaining. The heart of the home includes a modern kitchen with quartz countertops, stainless steel appliances, and custom cabinetry, flowing effortlessly into the dining and living areas. Upstairs, enjoy the versatility of two spacious living rooms one on the main floor and one on the second level along with three generous bedrooms, including a massive primary suite with ample closet space and a luxurious ensuite. Situated on a 40 x 105 ft lot, the exterior boasts a professionally finished backyard, complete with a custom stone retaining wall and elevated garden, offering both curb appeal and functional outdoor living. The full double car garage provides room for two vehicles and plenty of storage. Located just minutes from parks, scenic trails, schools, and amenities, this move-in-ready home offers an incredible opportunity in a family-friendly community. (id:59911)
Exp Realty
361 Beechdrops Drive
Waterloo, Ontario
Stunning Home for Sale in Vista Hills, Waterloo! Welcome to this beautiful Cityview Homes "Jasperview A" model with 3400+ sq.ft of living space (AG: 2600 sq.ft, BG: 800 sq.ft), located in the highly sought-after Vista Hills neighborhood! This home offers a perfect blend of luxury, comfort, and convenience, making it an ideal choice for families. Main Floor Highlights: Gorgeous Foyer with open to above ceiling & huge windows 9-foot ceilings with elegant ceramic and hardwood flooring throughout Chefs kitchen featuring a large island, granite countertops, and a walk-in pantry perfect for entertaining! Main floor mudroom with upgraded granite countertop with sink Upper Level Features: Four spacious bedrooms, including a luxurious Master suite with a walk-in closet and a spa like ensuite with double sinks Upgraded One piece Smart & Luxury bidet toilet with smart toilet seat in washrooms Versatile upper-level family room providing an additional space for relaxation or play One bedroom has been converted into a laundry room for convenience Prime Location: Situated on Beechdrops Drive, this home is just steps away from Vista Hills Public School, making it perfect for families with school-age children. Enjoy top-rated schools, close proximity to universities (Waterloo & Laurier), and easy access to Boardwalk shopping (minutes to Costco, Canadian Tire, Walmart, Rona, Sobeys, Marshalls, Winners, The Brick and more), dining (Milestones, Montana's, Swiss Chalet, McDonalds and many more), Medical centres, Walk-in clinic, beautiful trails, and entertainment (Landmark cinemas). Bonus Feature: This property includes a 2-Bedroom, 1-Bathroom Legal Walkout Basement Apartment with AAA tenants, providing excellent rental income! This is truly a home to be proud of don't miss your chance to own a property in one of Waterloos best neighborhoods! (id:59911)
Proedge Realty Inc.
61 Frontier Drive
Niagara-On-The-Lake, Ontario
Experience the best of Niagara-on-the-Lake in this beautifully maintained raised bungalow, just minutes from Old Town and key amenities. Inside, natural light floods the open-concept great room through a stunning picture window and a skylight. A cozy gas fireplace and gleaming hardwood floors add warmth and charm. The kitchen impresses with custom cabinetry, granite counter tops, and upgraded appliances, while sunny south-facing French doors lead to a raised deck - perfect for morning coffee. The main floor features a spacious primary bedroom with direct deck access, a second bedroom/office, and a 4-piece bath behind the privacy of a pocket door. The professionally finished lower level offers a bright entertainment room with above-ground windows, a TV with built-in sound system, a large guest bedroom, a 3-piece bath, an upgraded laundry room, and ample storage. Outside, the landscaped front yard showcases unique trees, while the backyard retreat boasts a shaded garden patio your own private oasis. With a newer roof (2022), new furnace and heat pump (2024), newer sump pump (2022), security system, central vac, and a garage storage platform, this "move-in-ready" home is a perfect blend of modern comfort and private living. (id:59911)
Royal LePage Your Community Realty
67 Bloomfield Crescent
Cambridge, Ontario
Great Opportunity To Own This Remarkable Corner Two Storey Detached House With Above Grade 2490 Sqft. This Bright Upgraded House Of 3 Bedrooms & 2.5 Washrooms Features An Open-Concept Floor Plan With 9' Ceiling on Both Main & Upper Floors And Is Completely Carpet-Free! Spacious Living & Dining Rooms, Gourmet Kitchen With Tall Cabinets, Central Island & Breakfast Bar And Large Breakfast Area. Huge Family Room With Walkout to Back Yard. The Upper Level Features 3 Large Bedrooms. The Primary Bedroom Has A Walk-In Closet & 5 Piece Ensuite With a Soaking Tub. 2 More Spacious Bedrooms Along With a Large (14'7" x 8'7") Flex Area And A Conveniently Located Laundry on the 2nd Floor. Mudroom Entrance From Garage and Entrance to the Unfinished Basement. Minutes To Shopping, Dining And The City's Historic Attractions, Arts, Cultural & Recreational Activities And Downtown. (id:59911)
Executive Real Estate Services Ltd.
92 Keith Crescent
Niagara-On-The-Lake, Ontario
Welcome to Your Dream Townhome in the Heart of Niagara region! This beautifully updated townhome offers a perfect blend of modern style and natural charm. Step inside to find fresh paint throughout, hardwood floors, elegant crown mouldings, pot lights, and a cozy fireplace that sets the perfect ambiance. The remodeled bathrooms and designer finishes including chic wallpaper and custom window blinds add a touch of luxury to every room. Enjoy morning coffee or evening wine on your spacious private deck, overlooking a low-maintenance back garden perfect for relaxing or entertaining. Storage is no issue with built-in shelves in the basement and garage, plus the home includes an air exchanger for year-round comfort. Unbeatable Location & Lifestyle Nestled beside a scenic golf course with direct walkout access, this home is a gateway to outdoor living. Explore nearby hiking and biking trails, including the famous Bruce Trail, or spend the day along the Welland Canal. Parks, conservation areas, and the beach are just minutes away. Everything you need is within walking and short driving distance Niagara College, White Oaks Resort & Spa, outlet mall, and local vineyards with charming bars and restaurants. Just 10 minutes from Niagara Falls, the U.S. border, and Port Dalhousie, and only 15 minutes to the historic Old Town Niagara-on-the-Lake. Commuting is a breeze with quick access to the QEW and just 1.5 hours to Toronto. Whether you're looking for a peaceful retreat or a vibrant community lifestyle, this townhome truly has it all. (id:59911)
Exp Realty
9392 Silver Street
West Lincoln, Ontario
Welcome to 9392 Silver Street in Caistor Centre, a stunning brand-new custom-built bungalow set on a picturesque piece of property. This home combines modern design with thoughtful details, offering a tranquil retreat surrounded by natural beauty. Step inside to discover an elegant open-concept layout with soaring 10-ft ceilings, creating an inviting and spacious feel throughout. Oversized windows bathe the space in natural light, enhancing the bright and airy atmosphere that's perfect for both relaxing and entertaining. The kitchen is a masterpiece of design and functionality, boasting a 10-ft long island, premium KitchenAid appliances, and spray foam insulation for optimal energy efficiency and comfort. Heated floors add a touch of luxury, ensuring warmth and coziness underfoot. The primary bedroom is a true sanctuary, featuring a custom walk-in closet and spa-inspired finishes. The heated floors continue in the bathrooms, offering a luxurious and comforting experience every day. Outside, this property continues to impress with a three-car attached garage and a detached building that offers endless possibilities. Whether you envision a workshop, additional garage space, or a creative studio, this 25x50 extra structure, with gas and hydro roughed in, is ready to bring your ideas to life. Situated in the charming community of Caistor Centre, 9392 Silver Street offers the perfect blend of country living and modern convenience. With its thoughtful design, premium features including 10-ft ceilings, spray foam insulation, and high-end finishes and stunning surroundings, this home is ready to welcome you to a lifestyle of comfort and elegance. Don't miss your chance to make this extraordinary property your own. (id:59911)
Exp Realty
7 Jeffery Drive
Mulmur, Ontario
Welcome to this impressive, fully finished, meticulously maintained Bungalow that is perfectly positioned on a large, private lot in a sought-after community! This was the original model home, and features many high end upgrades including stone and brick exterior finishings, prime location within the community, surround sound throughout the home and fully insulated triple car garage with backyard access. You will be initially greeted with a lovely landscaped covered porch, perfect to enjoy a coffee and listen to the sound of your small front pond. Upon entering the home, you will find a beautifully designed open-concept layout that is full of warmth and functionality. Offering over 4000 sqft of finished living space, this Bungalow offers a spacious main level with high ceilings, a great room with a cozy fireplace, an office, laundry room conveniently located off of the garage, and large windows that flood the home with natural light. The fully finished basement offers amazing additional enjoyment, whether you envision it as a recreational haven to entertain or offering further living space to family. Featuring an additional kitchen, bedroom, huge rec room with a stone propane fireplace, a play room, and bathroom complete with a steam shower. This additional living space is huge and offers you so much versatility. Out back, you are greeted with a lovely patio that over looks your huge back yard, that is private and offers a nice grouping of trees at the back to enjoy. This is such a great community and this Bungalow is sure to impress! Features: Access to a Sports Court/Winter Ice Rink/Park within the Community, Great Commuting Location, Fully finished massive basement. (id:59911)
RE/MAX Hallmark Chay Realty
41 Wellington Road 19
Centre Wellington, Ontario
Discover this delightful 3-bedroom, 2-bathroom bungalow nestled on nearly half an acre (fully fenced yard) in the heart of Belwood. Offering an open-concept design, the home features a modern centre-island kitchen with a walkout to a spacious deck, above ground pool and hot tub, perfect for entertaining. Located just steps from Belwood Lake and the Belwood General Store famous for its legendary butter tarts, this property is a nature lovers dream. Enjoy easy access to snowmobile trails while being less than 15 minutes to Fergus. Updated Furnace & Central Air (2021), HWH (Owned, 2022) Fibre Optic Internet (Netflash), Nest Thermostat, Reverse Osmosis System, Oversized 1.5 car Garage with a single door, plumbed-in air compressor, and upgraded electrical outlet Fridge & Stove (2023) Garden Shed, Coverall, and Gazebo for Additional Storage & Outdoor Enjoyment. This home offers the perfect blend of small-town charm and modern convenience, making it an ideal retreat for families, retirees, or outdoor enthusiasts. Don't miss this rare opportunity to own a piece of Belwood's beauty! (id:59911)
Royal LePage Rcr Realty
12 Sherril Avenue
Brantford, Ontario
Move To Branford's Best Selling Community In 30-90 Days; Buy Direct From The Builder. The "Glasswing 4" Model has over 2,194 Sq. Ft., 4 Bedrooms, 2.5 Baths. Modern Oak Staircase, Laminated Hardwood Floors On Main, Over $42K In Extra Upgrades Included In Purchase Price. (id:59911)
Spectrum Realty Services Inc.
41 George Brier Drive E
Brant, Ontario
Discover Your Townhome on Premium Lot with 3 Bedrooms, 2.5 Baths, Granite Countertops in Kitchen, Broadloom Flooring & 9 Foot Ceilings on Main Floor. 2nd Floor Laundry. All upgrades included in Listing Price. See Floor Plans In Attachments. (id:59911)
Spectrum Realty Services Inc.
8 Dennis Avenue
Brantford, Ontario
Discover Your Townhome With 3 Bedrooms, 2.5 Baths, Laminated Flooring & 9 Foot Ceilings On Main Floor, Modern Oak Stairs, 2nd Floor Laundry. Comes with over $16K In Upgrades, Included In Listing Price. See Floor Plan In Attachments. (id:59911)
Spectrum Realty Services Inc.
