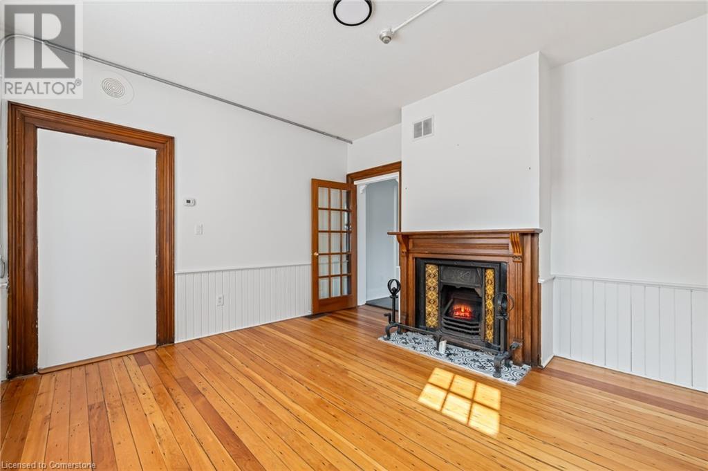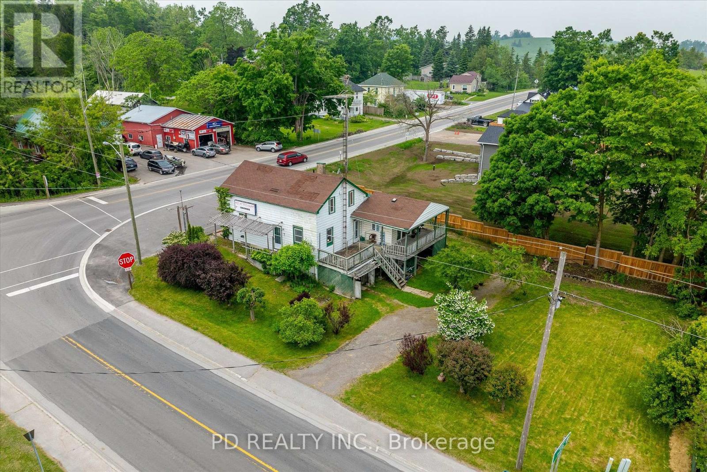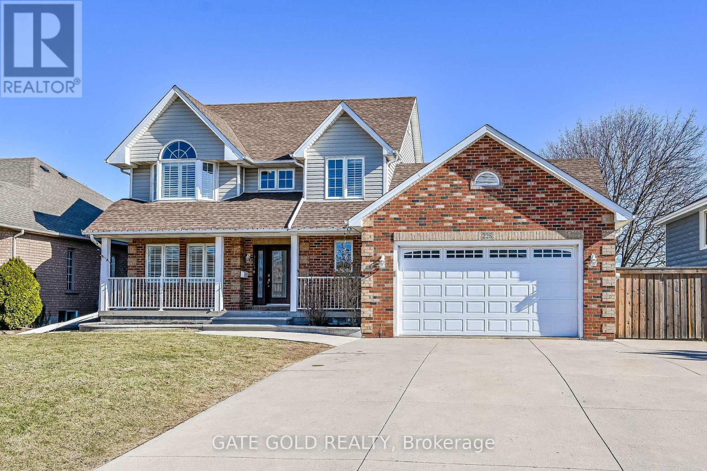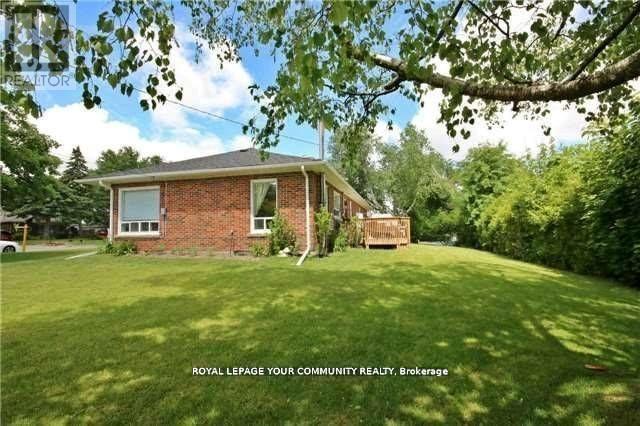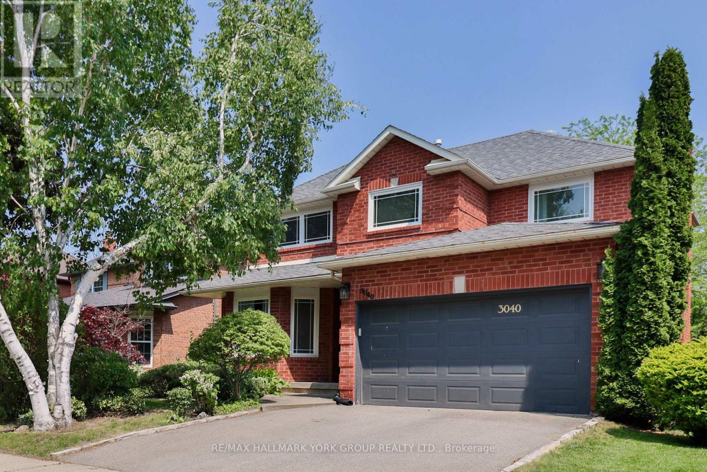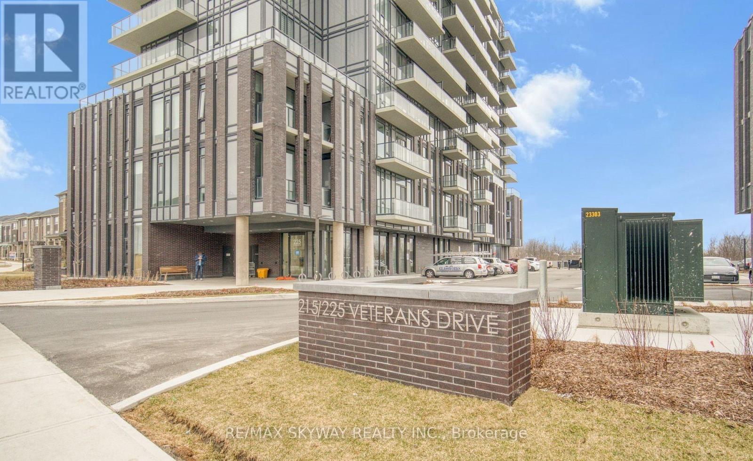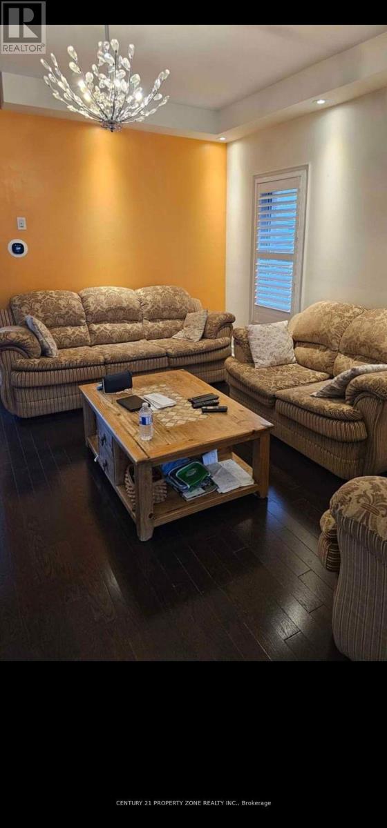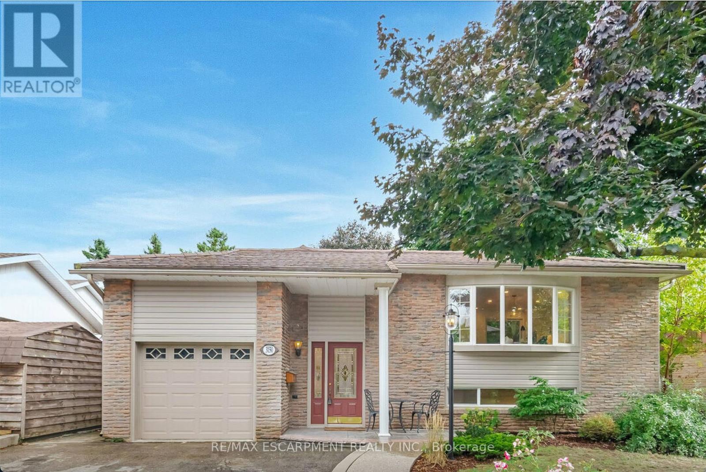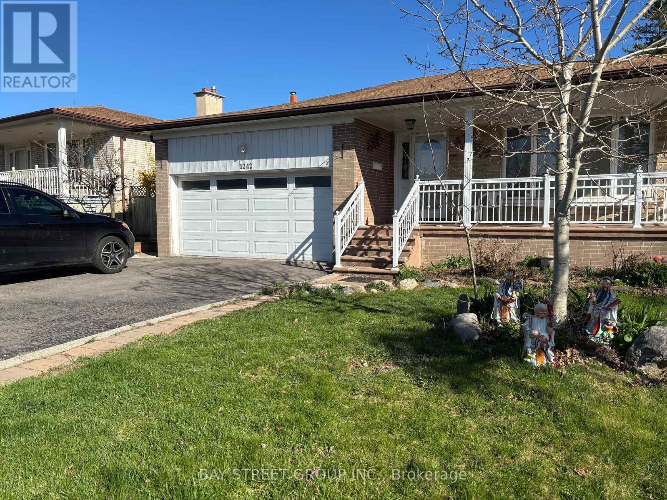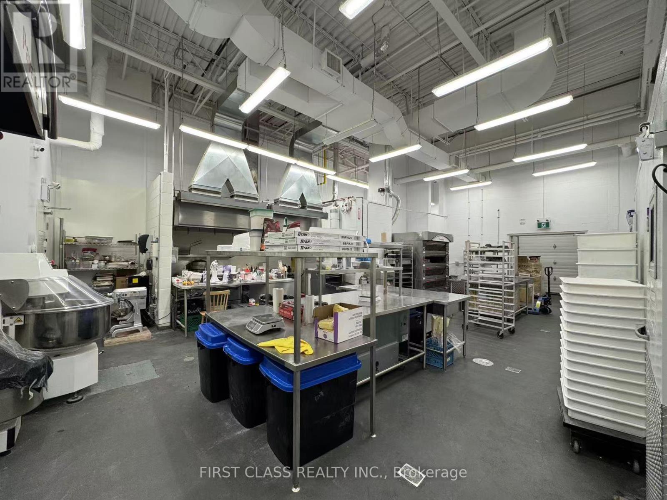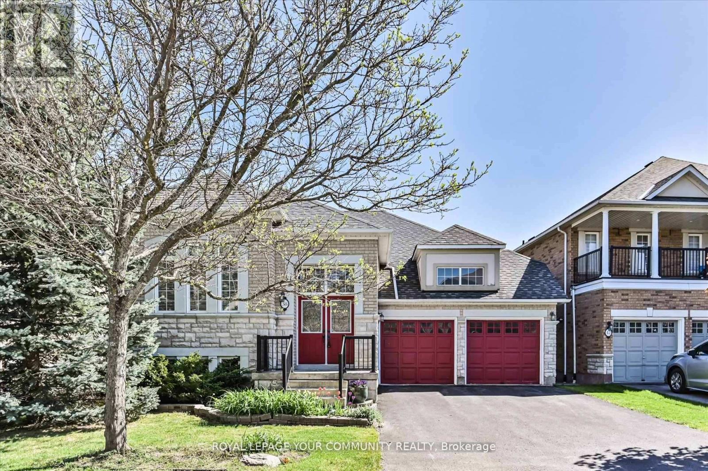13 Mountain Street Unit# 4
Grimsby, Ontario
Experience comfortable and contemporary living in this newly renovated main floor studio apartment located in the heart of Grimsby. Step into a bright space featuring a brand new, thoughtfully designed kitchen and a luxurious, fully updated washroom. A valuable secondary room provides incredible flexibility, easily transforming into a productive home office, a relaxing reading nook, or a dedicated sitting area to suit your needs. Enjoy the convenience of a prime Grimsby location with modern amenities at your fingertips. (id:59911)
RE/MAX Escarpment Realty Inc.
2449 Queen Mary Street
Cavan Monaghan, Ontario
Great Opportunity in Mount Pleasant! Located on a high-traffic corner at Queen Mary Street & Mount Pleasant Road, this versatile commercial property offers excellent exposure and an ideal live/work setup perfect for a family-run business. The property features a 1,530 sq. ft. 3 bedroom, 1 bath residence with a partially finished basement, including a walkout and second exit for added flexibility. Enjoy a spacious, treed yard with plenty of room to relax, along with a large rear deck ideal for entertaining or outdoor living. Attached is a 691 sq. ft. storefront, which operated for many years as a successful convenience store. The C2 zoning allows for a wide variety of permitted uses such as an antique store, art gallery, artisan studio, business office, day care centre, equipment rentals, personal service establishment, repair or service shop, restaurant, or retail store, among others. Whether you're looking to launch a new venture, expand an existing business, or invest in a flexible space with strong potential, this is your chance to bring your vision to life and make it all it can be right in the heart of Mount Pleasant. (id:59911)
Pd Realty Inc.
878 Green Street
Innisfil, Ontario
SPACIOUS 2-STOREY HOME WITH OPULENT FINISHES & EXCEPTIONAL DESIGN! This stunning home built in 2017 offers modern design, high-end finishes, and unbeatable convenience in a sought-after Innisfil neighbourhood. Perfect for commuters and just minutes from the west shores of Lake Simcoe, this home combines style, space, and functionality for comfortable family living. Impressive curb appeal features a classic brick exterior, bold black garage doors, a covered front porch, and an upper-level balcony. The double-car garage with epoxy flooring adds durability, while the stamped concrete patio and side walkway enhance the outdoor space. The fully fenced backyard provides privacy, and there's potential to add a side entrance for a potential in-law suite or separate living area. Inside, the spacious open-concept main floor is designed for modern living with hardwood floors, stylish light fixtures, neutral paint tones, and timeless finishes. The modern kitchen boasts rich dark cabinetry, granite countertops, a tiled backsplash, stainless steel appliances, and a large island. The living room with a gas fireplace adds warmth and charm, while the stunning oak staircase with iron pickets leads to the upper level. Upstairs, you'll find four generously sized bedrooms, including a primary suite with a walk-in closet and a spa-like 5-piece ensuite featuring a freestanding tub, glass-enclosed shower, and double vanity. All bathrooms throughout the home are upgraded with luxurious quartz countertops. A unique upper-level terrace offers additional outdoor space, while large windows across the back of the home flood the interior with natural light. The unfinished basement provides endless potential to customize to suit your needs. Don't miss this incredible opportunity to own a beautifully upgraded #HomeToStay in a fantastic location! (id:59911)
RE/MAX Hallmark Peggy Hill Group Realty Brokerage
228 Highland Road W
Hamilton, Ontario
BEAUTIFUL 2-storey Detached home on PREMIUM pool-sized LOT with numerous UPGRADES on Stoney Creek Mountain. This home features fantastic layout & flow, Bright EAT-IN KITCHEN overlooking backyard and family room. Stainless steel appliances, KITCHEN ISLAND, QUARTZ counters AND stylish back splash. Family room boasts CATHEDRAL CEILING, gas fire place and sliders to a LARGE DECK great for entertaining & barbecues. Separate dining room and living room provides space for large gatherings. Cathedral ceiling in Master bedroom, WALK IN CLOSET, and an ENSUITE the size of a bedroom, soaker TUB WITH JETS. EXTRA LARGE 2-car GARAGE (209 X 254 & 10' ceiling). Beautiful front porch. Separate entrance to FINSIHED BASEMENT W/Kitchen, bedroom & den. Furnace 2016, Roof 2013, A/C 2011, 200 amp service. Close to Walking trails, movie theatre, many restaurants, Maplewood Park, schools, Walmart, Canadian Tire, most major banks, and much more. Close to Linc/Red Hill/QEW Don't wait. Make this your next home. (id:59911)
Gate Gold Realty
1265 Ottawa Street S
Kitchener, Ontario
Ready for construction of 20 stack town house project with 23 parking spots. Site plan 99% approved (awaiting merger of properties and paying some fees to City), Building drawings are ready for submission to City. Total lot size for both properties frontage 134 x depth 162 (almost 22,000 sq.ft. or 0.5 Acre). Location - middle of Kitchener, within 1 KM walk to Sunrise shopping Mall, Groceries, restaurants, highway 8 and many more. Need to purchase together - listed price for both properties. Property tax for 1265 Ottawa St $4,328 and 1257 Ottawa $3,488. Both properties currently tenanted on a month to month basis (vacant possession will be provided). All documents will be provided to qualified buyers with signed NDA. (id:59911)
Your Gta Real Estate Inc.
197 Church Street
Bradford West Gwillimbury, Ontario
Exceptional opportunity in one of Bradford's most desirable neighbourhoods! This spacious 3-bedroom bungalow sits on a premium lot with outstanding potential for builders and investors. Rare opportunity to acquire a prime lot in one of Bradford's most sought-after neighbourhoods, with a concept plan for 5 town homes. This solid 3-bedroom bungalow sits on a generous parcel surrounded by ongoing and future development, making it ideal for redevelopment or land banking. Whether you're ready to build or explore additional options, this site offers incredible potential in a thriving community. Close to transit, schools, parks, and major amenities. Main floor is currently rented at $2350.00 and the basement is rented at $1400.00. A must-see for any serious developer, this one won't last! (id:59911)
Royal LePage Your Community Realty
3rd Flr - 8066 Kipling Avenue
Vaughan, Ontario
Spacious 2 bedroom apartment on 3rd floor of house. Open concept kitchen and living room. 4 pc bathroom. Good location in the heart of Woodbridge. Close to all amenities. Parking for one car in driveway. Utilities included. No laundry on the premises. No smoking on premises. Landlord prefers no pets. Tenant will be required to obtain tenant's insurance package. (id:59911)
RE/MAX Premier Inc.
1 Willis Drive
Aurora, Ontario
Tastefully & Prof. Renovated (2022) - a MUST SEE , approx. 2100sf of living space; Open Concept, Solid brick bungalow on a Larger 70' wide pool size backyard surrounded by mature trees ; great privacy. Eng. Hdwd. floors, pot lights, Glass &SS railing, Solid wood crown molding &trim, Updated kitchen, walk-out to large deck. 2 bdrms upstairs (Used to be 3) with 3pc bath, s/s fridge, s/s stove, s/s microwave, s/s b/i dw, 3 bdrms downstairs,3pc bath & rec. room. elf' s, window covering Mins from Shopping, Theater, Elite public & private schools & high-end shopping & dining, close to parkland and trail. SS appliances, All Existing Window Coverings & Lighting (id:59911)
Forest Hill Real Estate Inc.
21 Cornerbank Crescent
Whitchurch-Stouffville, Ontario
Quality Freehold Town-House, total of 1477 Sq Ft including Ground floor Den! MPAC is 1234 Sq Ft not including ground floor. 2 Bedrooms, 3 Washrooms + Built-In Garage & Driveway. High ceilings, large Open Concept Living/Dining & Kitchen with walk out balcony & Powder Room. Prime Bedroom has 3pc Ensuite Bathroom & roomy Walk-In Closet, Second Bedroom next to 4 Pc Bathroom. Top floor is Loft Style: can be used for a small office, has Utility Room with convenient Laundry Sink, Walk-Out to a huge, Roof Top Terrace. Stouffville is a quality neighbhourhood! Sep 1st or later possession date. Townhouse will be cleaned after Owner moves out. Tenant pays for all Utilities, HVAC Rental $123.22 & POTL $115.11 Per Month (id:59911)
Real Estate Homeward
Upper - 611 Bond Street E
Oshawa, Ontario
FREE INTERNET & 2 PARKING SPOTS! Steps for Freshco for your grocceries. This bright and spacious 3-bedroom home offers a warm, modern living experience with an open-concept layout featuring a generously sized living and dining areaperfect for relaxing or entertaining. Enjoy the comfort of a carpet-free interior, stylish pot lights throughout, and the convenience of being so close to many sotres and shipping. The home is equipped with shared high-speed internet, shared laundry, and exterior security cameras for peace of mind. Located within walking distance to a nearby plaza with FreshCo, making grocery runs quick and easy. Also close to schools, parks, major retailers, banks, public transit, Highway 401, and GO Station. Ideal for families looking for a move-in-ready home. Tenants are responsible for 60% of the utilities. (id:59911)
RE/MAX Hallmark First Group Realty Ltd.
3040 Riverview Street
Oakville, Ontario
Client RemarksWelcome to this beautifully renovated 4-bedroom home, completely transformed from top to bottom, in the highly sought-after Bronte West community! Set on a quiet, tree-lined street just steps from the shores of Lake Ontario, Riverview Park and Bronte Creek, this home offers modern upgrades, spacious living, and incredible attention to detail. The fully remodelled, chef's kitchen is a dream, with high-end finishes, custom cabinetry, quartz countertops, and ample workspace, making it the perfect heart of the home. Upstairs, the primary suite serves as a tranquil retreat, complete with elegant wall panelling and a spa-like ensuite boasting a frameless glass shower and modern fixtures. The fully finished and renovated basement adds even more living space! Featuring a large recreation room, modern laundry area, ample storage, and a newly completed bathroom, this level is perfect for additional family space, a home gym, or an entertainment area. Positioned just steps away from the serene shores of Lake Ontario, residents can easily enjoy lakeside walks, local parks, and charming restaurants nearby. Exceptional schools, boutique shopping, and vibrant community amenities further elevate the unmatched convenience and lifestyle of this coveted neighbourhood. 3040 Riverview Street is your gateway to a beautifully balanced Oakville lifestyle. Don't miss this opportunity to experience refined family living at its very best! (id:59911)
RE/MAX Hallmark York Group Realty Ltd.
0 Crowder Road
South Dundas, Ontario
High-Potential Opportunity for Investors in South Dundas, Morrisburg, ON! A popular Destination for Tourists and Families alike, thanks to its many Attractions and Charm! Welcome to a rare 2.09 acre Vacant Lot, located in idyllic surroundings, just minutes from the scenic Heartland of Eastern Ontario Town of Morrisburg. Ideal to build a Cottage or Year-round Home/Residence! This countryside is great for Hunting, Fishing, or simply embracing the outdoors without sacrificing convenience. You're just minutes from local destinations including LCBO, Foodland, Canadian Tire, Restaurants, Winery, Rijke's Produce Farm, McDonald's, the Flea Market, and much more. Only 7 min to the Town of Morrisburg. Easy access to Hwy 401 and Cardinal Village. Close to the Johnstown Bridge to the USA, offering convenient cross-border access. About 45 min to Ottawa. Whether you're looking to Build a Family Home or Invest in Real Estate, with a wealth of local attractions and convenient access to city life, this Vacant Lot offers endless possibilities! Don't miss this rare chance to own in one of Eastern Ontario's MOST CHARMING REGIONS! (Please don't walk the property without an agent. Book your showing Seller & L/A are not liable.) (id:59911)
Meta Realty Inc.
904 - 215 Veterans Drive
Brampton, Ontario
Welcome to MontVert Condos! Come & See This Beautiful 1 Bed Den Unit!! It Comes With 1 PARKING and LOCKER. New Developing Mount Pleasant Neighborhood. Enjoy Green Spaces, Hiking & Scenic Trails. Mount Pleasant Subway Station Is Just Minutes Away and Easy Access To Brampton's Public Transit, Minutes to Major Shopping Centers. Many Amenities To Choose From A Fitness Center, Games Room, Wi-Fi Lounge, And A Party Room/ Lounge (id:59911)
Homelife/miracle Realty Ltd
201 - 225 Veterans Drive
Brampton, Ontario
Must See***Only 1 Year old 1 Bedroom + Flex & 2** Full Bathrooms Luxury condo for Sale in Brampton. Interior Suite of***616 Sq ft and Outside Terrace of 729 Sq ft*** Stainless Steel Appliances, ensuite laundry. floor-to-ceiling windows, 9ft ceilings, modern kitchen with quartz countertops, 1 Locker And 1Underground Parking Included. No Carpet. Luxury Amenities Consist Of a Fitness Room, Games Room, Wi-Fi Lounge, 3 Party rooms a Private Dining Room and exterior Patio for Barbecues. Minutes to Mount Pleasant GO Station and just steps to shopping plaza & Transit. Enjoy personal Huge Terrace for summer Parties. (id:59911)
RE/MAX Skyway Realty Inc.
7 Lone Rock Circle
Brampton, Ontario
4 Bedrooms and 3 Washrooms detached home (Main and upper floor only) in a beautiful family-friendly neighborhood. This home featured a stunning kitchen, hardwood floors on mail level and stairs, a double-car garage, and graciously spaced rooms with walk-in closets. Separate family room and dining room. Pot lights on main level. Walking distance from Walnut Public School and Red Willow Public School, Easy access to HWY 427, Near to Hindu Sabha Temple, Gurudwara Dashmesh Darbar, Indian grocery stores, many more. Basement is rented separately. Laundry is shared. Tenants to Pay70% of all the utilities (id:59911)
Century 21 Property Zone Realty Inc.
3150 Bentworth Drive
Burlington, Ontario
A Must See! Close to all amenities and with almost 2500 sq. ft. of living space, this home is truly unique. The open concept main area provides a warm, sun-filled experience thanks to its large bay window. The custom kitchen, with quartz counters & new appliances, offers incredible functionality & is sure to be a family gathering spot. The main floor features a spacious primary bedroom with an ensuite and w/in closet along with 2 more bedrooms, a 2nd full bath & a laundry closet. The lower level features a separate entrance, grand bedroom w/ a 3-pc bath, 2nd laundry & an open concept living & dining space with a 2nd full kitchen which can be a completely separate self contained in-law suite, if desired. Perfect for multi-generational families or income potential. The backyard features all new sod and a raised deck with great privacy among mature trees. Home has a Metal Roof & ample storage available in shed & loft above attached garage. All You Need to Do is Unpack! (id:59911)
RE/MAX Escarpment Realty Inc.
Lower S - 1242 Mcbride Avenue
Mississauga, Ontario
Bright and Peaceful Lower Level Suite, All Windows Above Grade Facing South & West. Side Yard Separate Entrance Door. Steps to Bus Stop/Schools/Parks, Minutes to GO Train Stations, Shopping Malls, Major Highways, U of T & Sheridan College Mississauga Campus. South Facing Living Room & Separate 2 Bedrooms, Massage Shower Bathroom and Kitchenette with Safety Induction Dual Cooktop, Partially Furniture if Needed. Shared Laundry with Nice People. Perfect for Professional Working Single/Couple or Student. **EXTRAS** Fantastic Raised - Bungalow Backing Onto Excellent Springfield Park, Close To Top Schools, Transit, Community Center, Go Train, Shopping Malls, Hwys, 1 Bus To Sq1 & Much More. (id:59911)
Bay Street Group Inc.
4205 - 4011 Brickstone Mews
Mississauga, Ontario
Welcome To This Elegant And Spacious Ungraded Unit With Luxurious Finishes And Amenities. Floor To Ceiling Windows, Combined Hardwood living and dining And Huge Terrace With Unobstructed Views For Entertaining. Prim Bedroom with a walk in closet and 3 piece ensuite, shower cabin glass sliding doors and floor to ceiling large tiles. Second Bedroom with Mirror sliding door closet Main washroom features a jaccuzzi surrounded by two tone tiles. Steps To Everything: Square One, Transit, Library, Celebration Square. Close To Highways 403 And 401 **EXTRAS** Stainless Steel Kitchen Appliances: Fridge, Stove, Built In Over-The-Range Microwave. Stackable Washer And Dryer. 1 Parking Spot And 1 Locker. (id:59911)
Royal LePage Credit Valley Real Estate
104 - 49 Hillcrest Avenue
Brampton, Ontario
Don't miss this rare opportunity to lease a beautifully finished 1927 sq. ft. ground-floor & Basement commercial condo unit in one of Brampton's busiest retail plazas, located just south of Queen St. on Kennedy Rd. This high-visibility unit offers outstanding exposure and signage on Kennedy Road perfect for attracting steady walk-in and drive-by traffic. Inside, the main floor is fully finished and move-in ready, featuring a welcoming reception area, multiple private offices, and 2 modern washrooms, all tastefully outfitted with custom-designed elegant furniture. The real bonus? 950 sq. ft. of finished basement space with high ceilings and its own separate entrance ideal for extra workspace or client services. The basement includes its own reception area, office, spacious boardroom, kitchenette, storage area, and another washroom. Currently operating as a professional office, this versatile unit is perfect for medical, legal, accounting, real estate, beauty, or retail use. No renovations or furnishing expenses required just move in and start operating. Great signage on Kennedy road. Free Surface Parking. (id:59911)
Right At Home Realty
1265 Ottawa Street S
Kitchener, Ontario
Ready for construction of 20 stack town house project with 23 parking spots. Site plan 99% approved (awaiting merger of properties and paying some fees to City), Building drawings are ready for submission to City. Total lot size for both properties frontage 134 x depth 162 (almost 22,000 sq.ft. or 0.5 Acre). Location - middle of Kitchener, within 1 KM walk to Sunrise shopping Mall, Groceries, restaurants, highway 8 and many more. Need to purchase together - listed price for both properties. Property tax for 1265 Ottawa St $4,328 and 1257 Ottawa $3,488. Both properties currently tenanted on a month to month basis (vacant possession will be provided). All documents will be provided to qualified buyers with signed NDA. (id:59911)
Your Gta Real Estate Inc Brokerage
95 Hitchman Street
Paris, Ontario
This is the one you've been waiting for—a stunning detached home on a premium 44 ft end corner lot, offering the perfect blend of modern design, functionality, and unbeatable location. With a striking all-brick and stucco exterior, this home turns heads from the moment you arrive. Inside, you're welcomed by a bright open-concept layout, perfect for both everyday living and hosting with ease. A versatile front flex space can be styled as a formal dining room or second living area, giving you options that grow with your lifestyle. Designed with comfort in mind, this home features 4 spacious bedrooms and 3.5 bathrooms, finished with contemporary fixtures, energy-efficient appliances, and a clean, modern aesthetic throughout. The double car garage provides generous parking and storage, while the no sidewalk lot adds convenience and outdoor flexibility. Being a corner unit, enjoy added natural light, more privacy, and extra yard space—an ideal setup for families and professionals alike. Located in a thriving, family-friendly neighbourhood, you're just minutes from parks, top-rated schools, shops, restaurants, and major highway access. ?? Opportunities like this are rare—act fast and book your private tour today! Photos have been virtually staged. (id:59911)
Right At Home Realty Brokerage
47 - 1271 Denison Street
Markham, Ontario
Excellent Opportunity To Acquire A Well-Established Wholesale Bakery Business Located In The Heart Of Markham At 1271 Denison St, Unit 47. Operating For Several Years With A Solid Customer Base And Efficient Production Setup. Owner Willing To Provide Training And Transitional Support. This Is A Perfect Fit For Investors, Bakers, Or Entrepreneurs In The Food Manufacturing Or Any Other Distribution Industry. Multiple Uses. Fully Equipped With Ovens, Walk-In Freezers & Fridge, Mixers, Workstations, And All Display Units & Equipment. (id:59911)
First Class Realty Inc.
23 Parker Avenue E
Richmond Hill, Ontario
Welcome to 23 Parker Avenue an elegant and meticulously maintained residence located in one of Richmond Hills most prestigious and family-friendly communities. This spacious home offers a bright, open-concept layout with quality finishes throughout, creating a warm and inviting atmosphere. Ideally situated near top-ranked schools, scenic parks, shopping, transit, and major highways, this property combines suburban tranquility with unbeatable convenience. A perfect choice for those seeking comfort, style, and a premium location. (id:59911)
Homelife/bayview Realty Inc.
38 Brass Drive
Richmond Hill, Ontario
Stop! Look! Searching for a beautiful Bungalow with Southern Rear Yard exposure, Bright Walk-out Basement with in law potential? then you have found your next home right here. Situated in the lovely Jefferson Forest area of Richmond Hill this lovely 3 bedroom bungalow sits on a nice size lot 51.26 x 90.66 ft., with fenced private rear garden and Southern Exposure.Large foyer has 12 ft ceiling and walk-out to garage. 9 ft ceilings throughout.Upgraded mouldings and trim throughout. Skylight in Living room. Combined Living and Dining rooms have gleaming Brazilian hardwood floors. Kitchen has a large breakfast area and large windows backing south into the sun. Beautiful sunlight all day. Two walk-outs from rear, from the kitchen to the upper decking and from the lower family room to the interlocking patio. Large windows throughout mostly with Transom windows above. Family room has a gas fireplace.2 car garage has garage door openers and shelving units. 3 x 4 piece bath's. Large Cantina in lower level. Large above grade windows lower level. Bell extra high speed fibre optical TV and internet. Family room has a 42" TV wired for 5.1 surround system. Lower Level is mostly finished, just waiting for your finishing touch! (id:59911)
Royal LePage Your Community Realty
