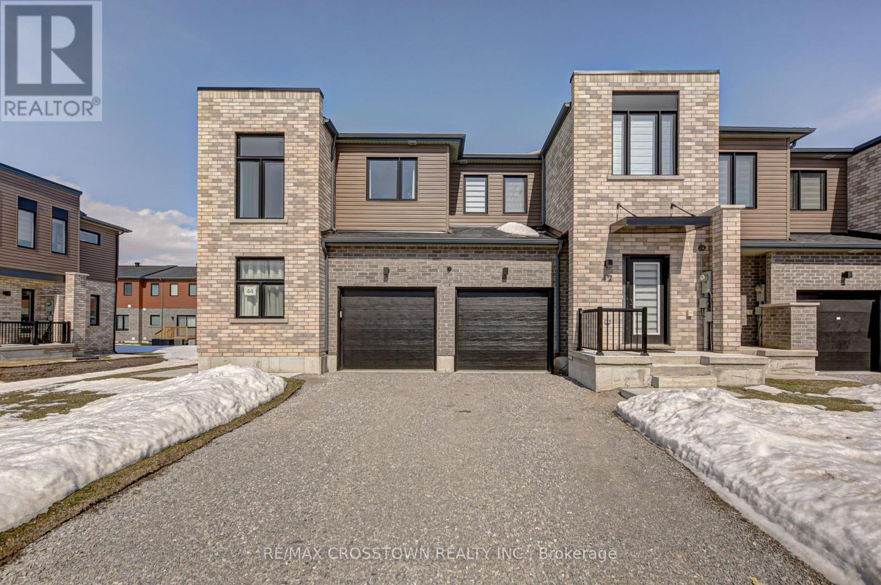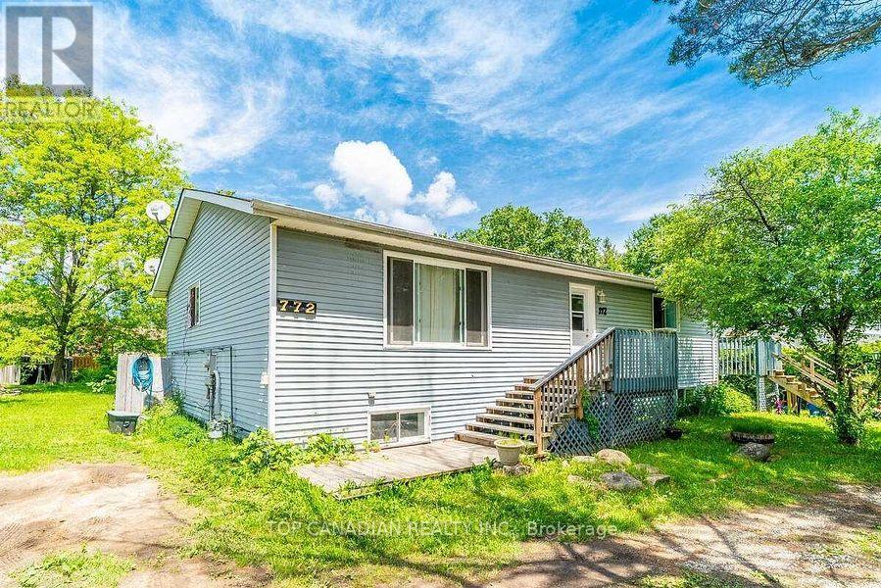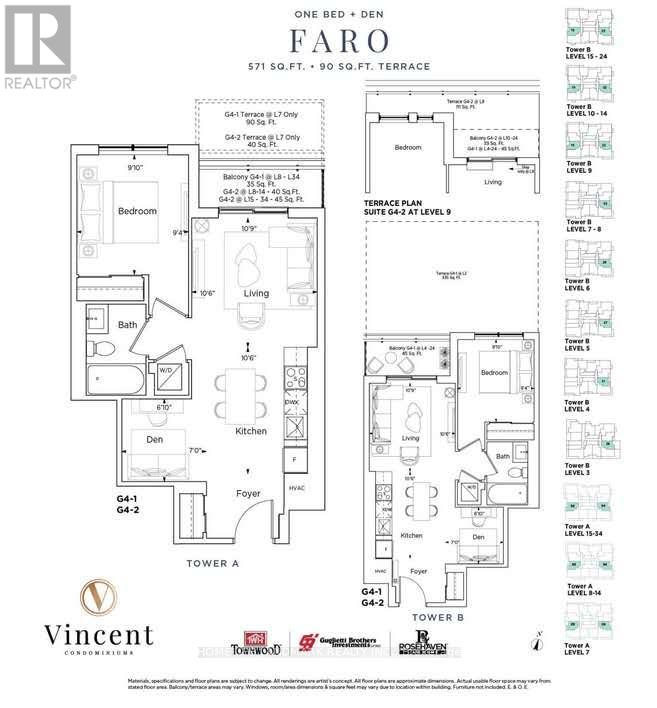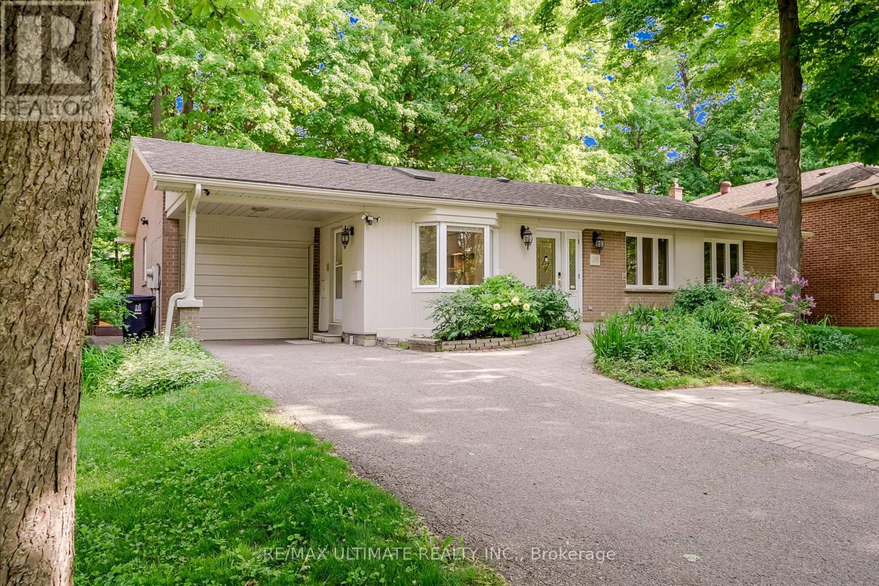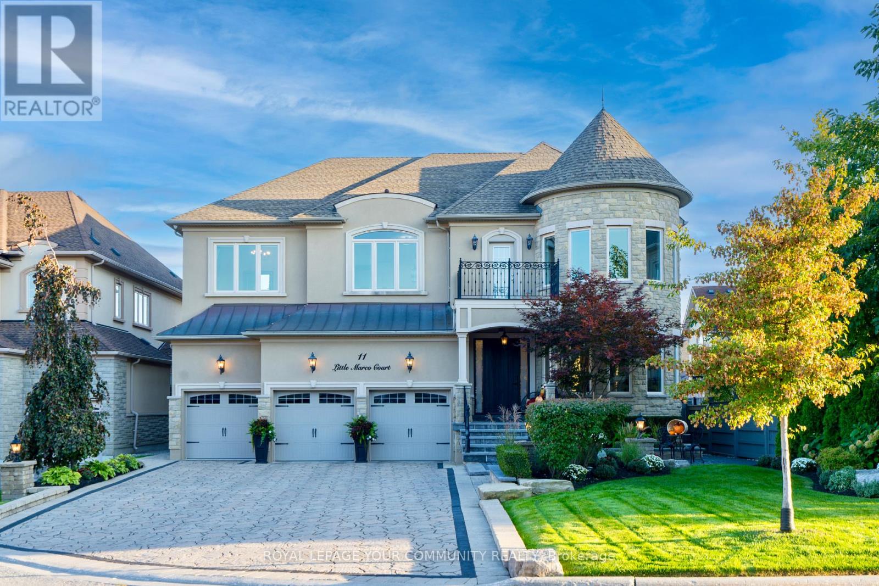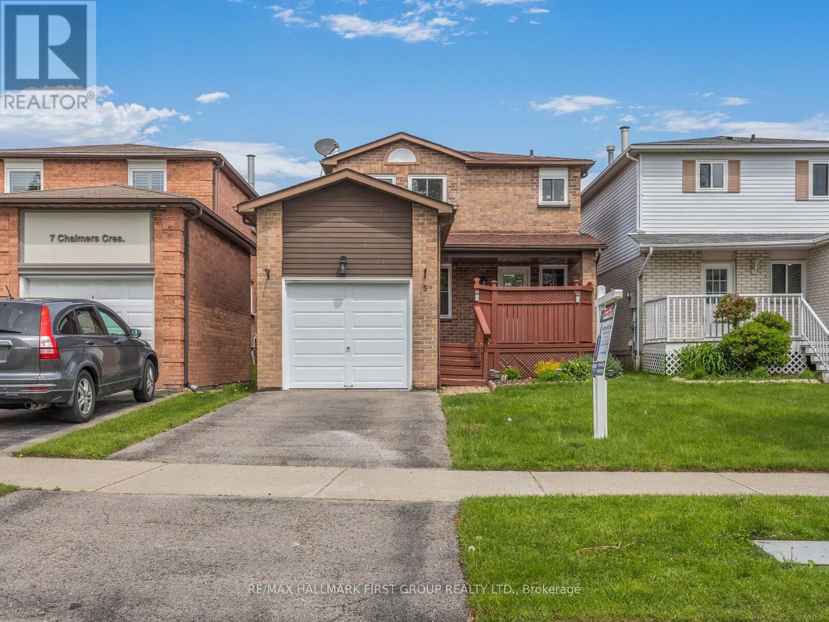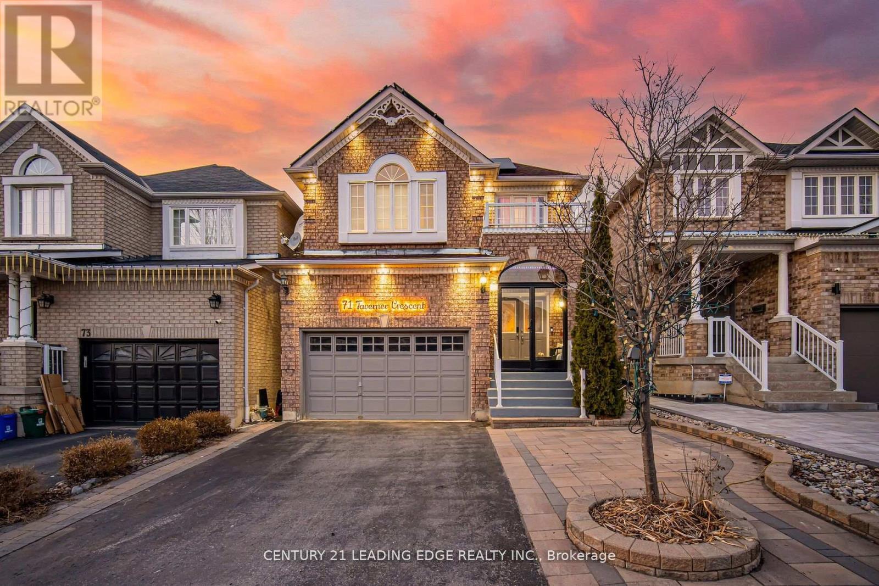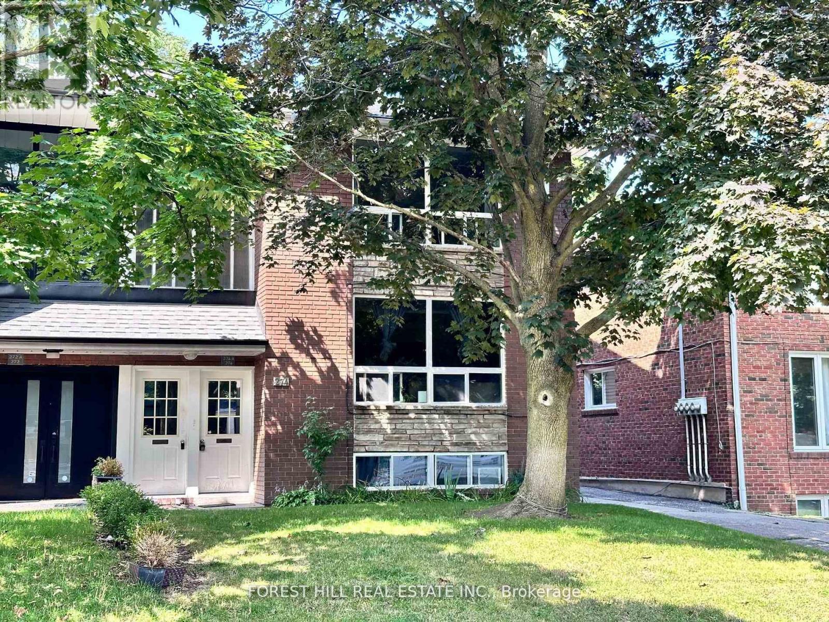392 Livingstone Street W
Barrie, Ontario
Charming Detached Corner Lot Home Move-In Ready! Welcome to this beautifully maintained detached home situated on a desirable corner lot, offering both privacy and curb appeal. This ready-to-move-in gem is perfect for first-time home buyers looking for comfort, convenience, and value .Featuring a recently replaced roof, brand-new furnace (2024), and a new air conditioner (2023), this home is equipped for modern living. Enjoy the added benefit of a water softener system, providing enhanced water quality throughout. The backyard boasts a spacious deck, ideal for outdoor entertaining, with open farmland views at the rear for added peace and privacy. Whether your hosting guests or simply relaxing, this setting offers a perfect retreat. Don't miss this excellent opportunity to own a move-in ready home in a serene location book your showing today! (id:59911)
Homelife/miracle Realty Ltd
44 Fairlane Avenue
Barrie, Ontario
Available August 1st., Newer End Unit Townhome with 3 Bed, 2.5 Bath, next to Barrie South Go Station. Features include high ceilings with lots of natural light, open concept layout, and carpet free. Stainless Steel fridge, stove, above range microwave, with Full size washer/ dryer. All window coverings, automatic garage door opener, and central A/C. Basement is full but Unfinished. Utilities are NOT included. First and last month's deposit plus a suitable credit check is required. Please have rental application available prior to showing. Please allow 24 hours notice for showings. (id:59911)
RE/MAX Crosstown Realty Inc.
45 Pullman Road
Vaughan, Ontario
Stunning Home With Inground Swimming Pool Nestled In Heigh Demand Patterson Neighborhood! Welcome Home To 45 Pullman Rd, A Model Home Offering 4,500 Sq Ft Living Space (3,050 Sq Ft Above Grade Space) & Desirable Features! Spectacular 4+2 Bedroom & 5-Bathroom Home Nestled On A Premium Corner Lot On A Quiet Street With South West Exposure! Filled With Natural Light, This Family Home Features 4 Oversized Bedrooms Plus A Large Den With Built-In Bench & 3 Full Baths On 2nd Floor; Large Main Floor Living Room Or 5th Bedroom Above Grade; Excellent Layout; 9 Ft Ceilings On Main; Gourmet Kitchen With Granite Countertops, Centre Island, Stainless Steel Appliances, Eat-In Area Overlooking Family Room & With Walk Out To Swimming Pool & Patio, Large Family Room With Gas Fireplace, Elegant Dining Room Set For Great Celebrations; Grand Living Room Or 5th Above Grade Bedroom With Double Door Entrance & Large Windows; Inviting Foyer With Double Entry Doors; Mudroom, Main Floor Laundry & Access To Garage; Primary Retreat Offering 5-Pc Spa-Like Ensuite; 3 Full Bathrooms On 2nd Floor! Finished Basement With Large Open Concept Living Room, Rec Area, One Bedroom, 3-Pc Bath, And A Full Kitchen Featuring Quartz Countertops, Centre Island, Stainless Steel Appliances! Enjoy & Entertain In Your Own Backyard Oasis Featuring Inground Salt Water Heated Swimming Pool [2022], Luxurious Stone Patio, Gazebo & Garden Shed! Landscaped Grounds With Extended Interlock On Driveway and Around The Property Parks 8 Cars Total! Quality Upgrades, Great Features, Swimming Pool Yes, Its All Here At 45 Pullman Rd For You! It Comes With Fibre Glass Pool Of 12Ft x 24Ft Size (Permit, Vacuum, Net And Cover Are Included). Just Bring Your Furniture & Move In! See 3D! (id:59911)
Royal LePage Your Community Realty
772 Happy Vale Drive
Innisfil, Ontario
Families/Investors/Builders, Your Dream Property Awaits! Welcome to this stunning raised bungalow in a sought-after Innisfil neighborhood, just steps from Lake Simcoe and its beautiful beaches , making it easy to enjoy waterfront activities like boating and fishing, with a public boat launch nearby. Situated on the massive 100X160 feet lot which have APPROVAL to be severed in two 50' lots to build two new houses! This bungalow offers over 2,500 sq. ft. of finished living space. Fully upgraded 4 Pcs bathroom and nice island with water fall quarts, countertop in kitchen at main floor. Newer roof 2022. Furnace 2018.Main floor and basement are rented for: $3,380. AAA Tenants are in month to month basis and can stay. (id:59911)
Top Canadian Realty Inc.
1822 - 2851 Hwy 7
Vaughan, Ontario
Welcome to Vincent Modern condo living in the heart of Vaughan Metropolitan Centre! Stylish & Spacious 1 Bedroom + Den Condo In the Prime Location with functional layout, perfect for both end-users and investors. Spanning 571 sq ft of thoughtfully designed living space with a 90 sq ft balcony, this condo features large windows that flood the interior with light and showcase sweeping city views. Bedrooms are well-proportioned, and the extra + 1 office/den area offers flexibility for work or guests. Located just steps to VMC subway station, regional bus terminal, and easy access to Highways 400/407/7. Just minutes to York University, Vaughan Mills, IKEA, Costco, Cineplex, and restaurants. This is urban living at its finest! One Parking and One Locker included. Sell at Loss! This is an assignment sale. (id:59911)
Homelife Landmark Realty Inc.
167 Golden Meadow Drive
Markham, Ontario
Stunning 4+2 bedroom, detached home in the high demand area, Wismer Community, a quiet neighbourhood. The home is nicely renovated top to bottom, with many upgrades. Very clean, gorgeous home. 9-foot ceilings on main floor, main and second floor new engineering hardwood floors. Perfectly designed for modern living. Spacious separate living & dining - makes entertaining easy. Upstairs master bedroom has two separate walk-in closets, luxurious ensuite with a separate shower and tub.The newly finished basement kitchen with quartz countertops and backsplash. Freshly painted throughout the house. Breakfast area with walk-out to backyard. Crown mouldings. Walk to high-ranked high school and public school. Close to park, bus stop, banks, mall, GO station. Close to 407 & 404. Don't miss the opportunity to own a dream home - must see! (id:59911)
Royal LePage Vision Realty
#basement - 221 Harding Park Street
Newmarket, Ontario
New brand furnished basement, high demand community, walk to bus station and shopping center and Upper Canada mal (id:59911)
Homelife/bayview Realty Inc.
92 Tyler Street
Aurora, Ontario
Magnificent custom built house with premium lot and 5,829 above ground sqft plus basement. Hardwood floor, crown moulding, pot lights and chandeliers through out all floors. Family Room, Kitchen and Breakfast area with 11'6 ft ceiling. 2 Hardwood paneled offices on main and 2nd floor. 2nd&3rd floor all 9 ft ceiling and 5 bedrooms all with its own ensuite bathroom. Elevator to all levels. Finished walk-up basement with sauna and wet bar. Backup generator, 2 sets of furnace and AC with separate control. All curtains are remote controlled. New roof in 2023. (id:59911)
Bay Street Group Inc.
1202 - 273 South Park Road
Markham, Ontario
Stunning Unit in Prestigious Eden Park Tower! Great 1 Bedroom + Large Den Floorplan w/ 2Washrooms with the "best and quiet" northern exposure that is not facing the highway. Modern Kitchen With Granite Kitchen Countertop overlooking the DR, Large Den has French Door And Can potentially be Used As 2nd Bedroom, 9 Feet Ceilings. Comes w/ Parking and Locker. Close To 404 & 407, Shopping, YRT, Parks, Restaurants and much more!! Great Amenities in Building w/Indoor Pool/Sauna, Large "Fully equipped" Gym, Party Room, Library, Media Room, 24 securityand much more! (id:59911)
RE/MAX Excel Realty Ltd.
39 Sagebrush Lane
Toronto, Ontario
Tucked away on one of the most desirable streets in the neighborhood, this lovely home sits on an impressive 60x150 ft RAVINE lot private, peaceful, and backing directly onto a lush ravine with trail access. A truly rare find. WITH 3 CAR PARKING Walkout onto the spacious composite deck 30FT X 60FT APROX 1800SQ FT (2022), beautifully finished with modern railings and built for easy maintenance. Inside, the open-concept main floor welcomes you with a thoughtfully designed kitchen, a cozy GAS fireplace, and soaring SKYLIGHT that fill the space with natural light. The lower level features a separate side entrance, a warm and inviting recreation room with a gas fireplace, two additional bedrooms, and a 2ND Kitchen, . Just 5 minutes to the DVP. A must-see (id:59911)
RE/MAX Ultimate Realty Inc.
11 Little Marco Court
Vaughan, Ontario
Welcome to this extraordinary transitional mansion located in the prestigious Upper Thornhill Estate, where elegance and luxury meet unparalleled craftmanship. Spanning over 7,500sq.ft. of impeccable living space, this stunning estate is situated on a 69' x 149' premium lot on a quiet cul-de-sac. Featuring 5+1 Bedrooms, 9 Bathrooms, 3-Car Garage with addt'l parking for 9 cars on the driveway, Grand Foyer with an open riser spiral staircase, showcasing exquisite decorative moulding and architectural details, Gourmet Kitchen equipped with 2 Sub-Zero fridges, 2 Wolf built-in ovens + warmer, Wolf Gas Range W/6 burners & griddle, 9ft island, ceiling-high cabinets, servery&pantry, Access to a massive 16'x32' terrace perfect for outdoor dining & overlooking the breathtaking backyard. Soaring 22' Coffered Ceilings i the family room, accented by a custom wood & quartz fireplace surround, creating an inviting space for gatherings. Private Primary Suite with a seating area, 2 walk-in closets, a luxurious 5-piece ensuite, & panoramic city views. 5 Addt'l Bedrooms each featuring ensuites and walk-in closets, offering privacy and comfort for family and guests. Finished Basement with a custom kitchen, huge pantry, rec room with bar & fireplace, full-size windows W/security film, & a walk-out to the stunning backyard oasis. Fully landscaped with Arbel pavers and a luxurious saltwater pool - the perfect setting for relaxation and entertaining, Full-Size Elevator providing seamless access to all levels, 10' Ceilings on the main floor and 9' ceilings on 2nd level & Basement. This one-of-a-kind estate combines timeless luxury, breathtaking design, and a prime location, making it the ultimate family home. The backyard oasis is truly a sanctuary, offering a private retreat with a sparkling saltwater pool and meticulously designed landscaping, ideal for outdoor living and entertaining. Don't miss your chance to own this grand masterpiece in one of Thornhill's most coveted neighbourhood. (id:59911)
Royal LePage Your Community Realty
5 Chalmers Crescent
Ajax, Ontario
Located in the heart of Ajax, this beautifully maintained detached home offers 3 spacious bedrooms and 3 modern bathrooms, perfect for families or those seeking extra space. Featuring a bright and functional layout, the main floor includes a welcoming living area, an updated kitchen, and a cozy dining space ideal for entertaining. Upstairs you will find three generously sized bedrooms including a primary with a ensuite bathroom. The home also includes a convenient single-car attached garage and a private backyard for outdoor enjoyment. Nestled in a family-friendly neighbourhood close to schools, parks, shopping and transit, this home blends comfort and convenience in a sought-after location. (id:59911)
RE/MAX Hallmark First Group Realty Ltd.
71 Taverner Crescent N
Ajax, Ontario
**Pride Of Ownership With Original Owners** Incredible Value At This Exquisite John Body-Built Home in one of Ajax's Premier Neighborhood! Situated on a premium lot, this stunning home offers approximately 2400 sq. ft. of elegant living space. Located just steps from highly- rated Vimy Ridge Public School and French Immersion Rosemary Brown Public School, this is the ideal family home! Step inside to discover a bright, open layout with gleaming hardwood floors, pot lights, and a cozy gas fireplace in the family room. The chef-inspired kitchen features sleek granite countertops and a gas stove, perfect for culinary creations. Retreat to the luxurious master suite, complete with a spa-like ensuite offering a soaking tub and separate shower. Ample Storage in all bedrooms and 2 linen closets with a laundry chute in the hallway. Enjoy the added benefits of an updated electrical panel and a new owned solar panel system, providing approximately $250 in monthly savings. The finished basement with a separate entrance offers excellent potential for rental income or extra living space. Relax in your own backyard oasis, complete with a hot tub, or unwind on the enclosed front porch, adding even more outdoor living space. Located in one of Ajax's most sought-after neighborhoods, this home is truly a rare find. Don't miss out - book your showing today! (id:59911)
Century 21 Leading Edge Realty Inc.
2408 - 3 Massey Square
Toronto, Ontario
Stunning Fully Renovated 1-Bedroom Condo with Unobstructed View! Welcome to this spacious and beautifully updated one-bedroom, one-bathroom condo offering modern comfort** Totally RENOVATED with Brand New Kitchen, Washroom, floors, baseboards, paint, plumbing, appliances +++ . Enjoy a bright, open layout with sleek laminate flooring throughout and a large balcony perfect for relaxing or entertaining while taking in the spectacular view. The fully renovated kitchen features elegant quartz countertops, Brand new stainless steel appliances, and ample cabinetry ** The stylish bathroom boasts a contemporary standing shower with Glass door** Mirrored closets provide a touch of sophistication and plenty of storage ** Located close to the TTC, this condo offers exceptional convenience** Demand building/ complex with great amenities, making it ideal for first-time buyers, downsizes, or investors ** Don't miss ** BEST VALUE OF THE AREA * (id:59911)
RE/MAX Crossroads Realty Inc.
2009 - 8 Cumberland Street
Toronto, Ontario
Welcome to 8 Cumberland in Yorkville by Great Gulf!This 1-bedroom 1 bathroom is A modern and well-appointed unit designed for comfort and style. Live in the heart of Torontos most coveted neighbourhood at the iconic intersection of Cumberland & Yonge boasting a perfect Walk Score and Transit Score. Steps away from world-class shopping, fine dining, and vibrant culture, this prime location offers unmatched convenience. Easy access to the Bloor and Yonge stations, Don Valley Parkway, Gardiner Expressway, and Highway 401 ensures seamless connectivity across the city. Building amenities include a fully equipped fitness centre, stylish party room, serene outdoor garden, and more! Internet Included. (id:59911)
Bay Street Group Inc.
4901 - 15 Grenville Street
Toronto, Ontario
An Amazing South-Facing 1 Bedroom + Den On 49th Floor in the KARMA Condo with a functional Layout, Den Can Be 2nd Bedroom! The 9 ft Smooth Ceiling enhances the flow of natural light, making the space bright and clear. Ideal Location Within minutes Walk To College Subway station, 50 Metres To Yonge Street, 150M To Bay Street. Steps To U Of T, University Avenue, Hospitals, Financial Core, Yorkville, and Everything That Matters! Huge Balcony(124 Sq. Ft.). Rich Amenities: Fitness, Steam Room, Rooftop Terrace with W/Lounge, Screening Room, Poker Table, Billiards, Tennis. Landmark Building, A Must See! (id:59911)
Bay Street Group Inc.
519 - 8 Mercer Street
Toronto, Ontario
WELCOME TO 8 MERCER, BEAUTIFUL BRIGHT 1 BR PLUS DEN UNIT WITH AN (598 SQ FT PLUS 68 SQFT BALCONY) AMAZING VIEW W/9 FT FLAT CEILING, UPGRADED KITCHEN WITH AN OVER SIZED ISLAND. PERFECT FOR ENTERTAINING. LOCATED IN THE HEART OF DOWNTOWN, NEXT TO ROY THOMSON HALL, STEPS TO THEATERS, OVERLOOKING FOUR SEASON PERFORMING ART CENTRE. FINEST RESTAURANTS. SHORT WALK TO FINANCIAL DISTRICT AND THE LAKE. (id:59911)
Homelife Maple Leaf Realty Ltd.
2905 - 82 Dalhousie Street
Toronto, Ontario
Modern 1-Bedroom Condo at 199 Church Downtown Toronto Living! Welcome to 199 Church Condos, ideally located in Torontos vibrant downtown core at Church & Dundas. This luxurious 1-bedroom suite offers the perfect blend of style, comfort, and convenience. Enjoy 9 ft ceilings, a modern designer kitchen with built-in appliances, and an open-concept layout thats both functional and inviting. Large windows provide an abundance of natural light and offer unobstructed city views, creating a bright and airy living space . Spacious 1-bedroom layout Modern kitchen with quartz countertops and sleek appliances9 ft ceilings & floor-to-ceiling windows Open-concept design ideal for customizing your living space, State-of-the-art Fitness Centre & Wellness Zone (Yoga, Cardio, Weights)Shared workspace/lounge for remote work or meetings Rooftop patio with stunning city views Party room/lounge perfect for entertaining . Steps to the subway, Eaton Centre, Dundas Square, U of T, TMU, and more Surrounded by restaurants, cafés, nightlife, and cultural hotspots Easy access to public transit, the Gardiner Expressway, and DVP. Whether you're a young professional, student, or investor, this is downtown living at its finest. Book your showing today and experience everything this location has to offer! (id:59911)
Spark Realty Inc.
215 Milan Street
Toronto, Ontario
Tucked away on a quiet street in the downtown core of Toronto sits 215 Milan Street, a gorgeous freehold, end unit. This 3-storey red brick beauty offers 3 floors of updated functional living space. The main level features an open concept floor plan for easy entertaining and family enjoyment. The kitchen overlooks the combined living and dining room. A walk-out off the dining room leads you to a well landscaped private backyard oasis! This backyard is fully fenced-in, requires minimal maintenance and provides ample privacy and a great place to entertain and enjoy your summers using the existing gas bbq hock-up. A rare find in the downtown core of Toronto! There are two good sized bedrooms on the second floor, each with closets. There is a 4-pc bathroom on the second floor. The primary bedroom sits on the third floor of the home offering extra primary, wall-to-wall closets, 4-pc bathroom and private balcony off the bedroom! Laundry facilities are located in the basement. Garage is accessible from basement. This home sits only steps away from a park, ttc, shops, restaurants, schools and so much more! (id:59911)
Weiss Realty Ltd.
707 - 2a Church Street
Toronto, Ontario
Welcome to your dream condo at 2a Church St, where modern style meets unbeatable city vibes! This West facing 1 bed + den 1-bath unit is flooded with natural light and designed with a smart, functional layout that fits your lifestyle. The den is perfect for WFH. The unit features an open-concept layout, floor-to-ceiling windows, engineered hardwood floors and a sleek kitchen with built-in appliances Located in the iconic St. Lawrence neighbourhood, this spot is a young professionals dream. With a walk score of 99 you're just a short stroll to the waterfront, the St. Lawrence Market, Union Station, and an endless array of great restaurants, bars, coffee shops, and clothing stores. With everything you need in the neighborhood from trendy hangouts to everyday essentials you'll love the convenience and vibe of downtown living. Need to escape the city? The Gardiner Expressway is just minutes away. The building features next-level amenities such a 24Hr concierge, sleek multi level fitness center, an outdoor pool, yoga room, party room and chic shared spaces that make working or socializing feel effortless. (id:59911)
Century 21 Atria Realty Inc.
274 Glenforest Road
Toronto, Ontario
Major price reduction! Exceptional opportunity to own a legally recognized Triplex in a prime North Toronto location. Featuring three self-contained suites, this property is ideal for investors or multi-generational living.Use as an income-generating Triplex (MPAC-recognized) or enjoy as a 2-in-1 home with a legal secondary suite, perfect for extended family or added cash flow. The main floor and basement can function as a combined residence or separate units, while the upper-level suite offers additional rental potential or private space for in-laws. Detailed floor plans of 3 levels attached 2,900 Sq Ft (gross internal). Serious value at this new price point. A rare opportunity in a sought-after neighbourhood - dont miss out! (id:59911)
Forest Hill Real Estate Inc.
1856 Blueberry Trail
Dysart Et Al, Ontario
Luxury Lakehouse on one of Drag Lake's most stunning sand beach point lots...187ft of clean, rippling sandy shoreline offering gentle wade-in and jump off the dock swimming, on one of Haliburton's most sought-after lakes. Breathtaking park-like level point lot, landscaped to the nines with putting green, spa, granite patios and large dock overlooking million dollar south/west lake views surrounded by almost an acre of privacy. This one of a kind luxury lakehouse was quality built in 2017 with attached double garage plus detached double garage with fully finished loft suite. Designed to bring the lakefront beauty indoors, this home features vaulted lakeview windows, floor to ceiling stone fireplace, oversized quartz waterfall island with built-in cabinetry, high end chefs kitchen open to stunning great room and dining room. Step into the expansive Haliburton Room and watch the sunset sweep across this serene waterfront lot. Offering 4 bedrooms, 4 bathrooms and over 3000sqft of thoughtful, tasteful living space, enjoy features like spacious main floor laundry with heated floors, built-in pet bath and walk-in pantry. The primary suite has a spa-like 5pc ensuite, walk-in closet and walkout to lakeside deck. The second level offers 3 beautiful bedrooms, attached to bathrooms with loft space overlooking the commanding great room and bright floor to ceiling lakeview windows. The separate suite above garage offers bright open concept living, bedroom and full bathroom with its own septic system and propane furnace. Enjoy prime swimming, fishing and boating through desirable Drag Lake and Spruce Lake, just 20 mins to amenities of Haliburton. This is the ultimate private point lot and luxury spa-like beach house on the immaculate sandy shores of coveted Drag Lake (id:59911)
Ball Real Estate Inc.
405 - 1101 Steeles Avenue W
Toronto, Ontario
*Primrose 1* South East Facing Large Corner Suite W/ Many Windows And Lots Of Natural Light. Great Value at only $437/ft. Kitchen Has Windowed Breakfast Eat-in Area, Open Concept, Living/Dining room. Convenient For Elegant Entertaining And Family Gatherings. Ensuite, Separate Laundry Room With Storage. Double Balcony. Outside locker. Underground Parking Plus Guest Parking . Quiet Location In Building. Convenient Location At Vibrant Bathurst And Steeles. Walking Distance To Schools, Grocery Stores, Restaurants. One Bus To Subway. Well Maintained Building With Beautiful Grounds And Amenities, 24 Hour Gatehouse Security, Fully Equipped Exercise Room, Sauna, Whirlpool, Tennis And Squash Courts, Party Room, Library, Outdoor Pool. ** Building And Amenities Were Renovated in 2019/2020. (id:59911)
Sotheby's International Realty Canada
22 Kitchener Avenue
Guelph, Ontario
This stunning, move-in ready home seamlessly combines high-end design with everyday comfort—just steps from the beauty of Riverside Park. From the moment you arrive, the home's exceptional curb appeal stands out with a sleek concrete driveway, Trex-covered front porch, and an oversized garage with space for two vehicles. Inside, the open-concept main floor is flooded with natural light, thanks to thoughtfully placed skylights and light tubes that create a bright, inviting atmosphere. The contemporary kitchen features a central island, ideal for entertaining, while two cozy gas fireplaces add warmth and sophistication. Renovated from top to bottom, the home showcases designer finishes in every space. The fully finished lower level offers incredible versatility with a stylish four-piece bathroom and flexible living areas—perfect for an in-law suite, additional bedrooms, or a potential income-generating rental. Step outside to an oversize 80 x 148 private lot with professionally designed gardens so spectacular they’ve been featured in Horticultural shows. The low-maintenance landscaping includes weed barriers, a computer-controlled sprinkler system, and ambient lighting, all designed for maximum enjoyment with minimal effort. Additional upgrades include new windows, doors, and an energy-efficient AC unit. Located in one of Guelph’s most desirable neighbourhoods, this home is within walking distance to schools, parks, shops, and dining. More than just a home, this is your own private urban retreat—one you won’t want to miss! (id:59911)
Corcoran Horizon Realty

