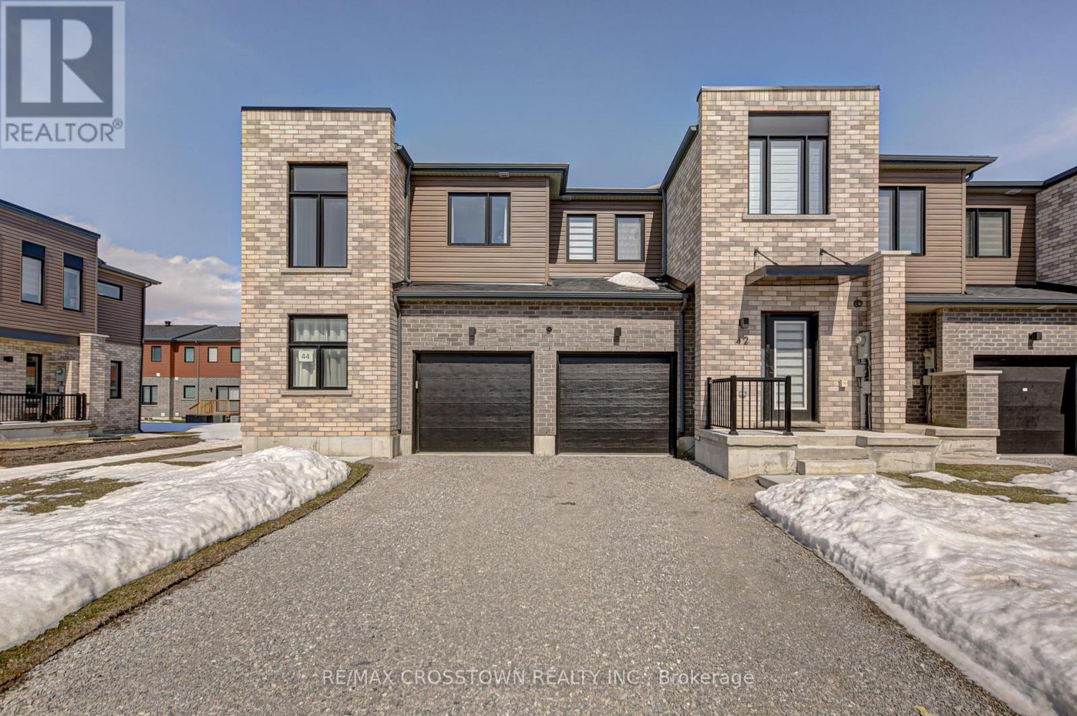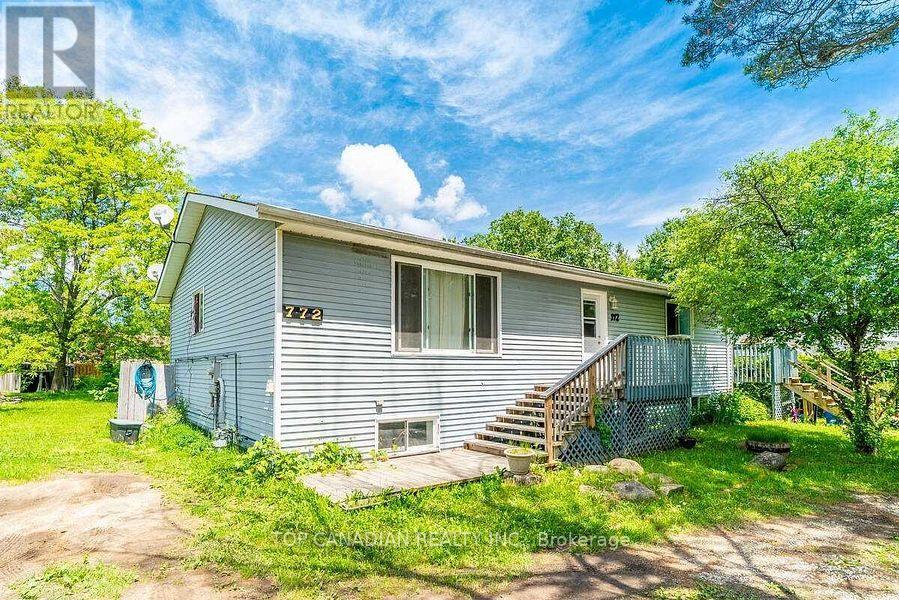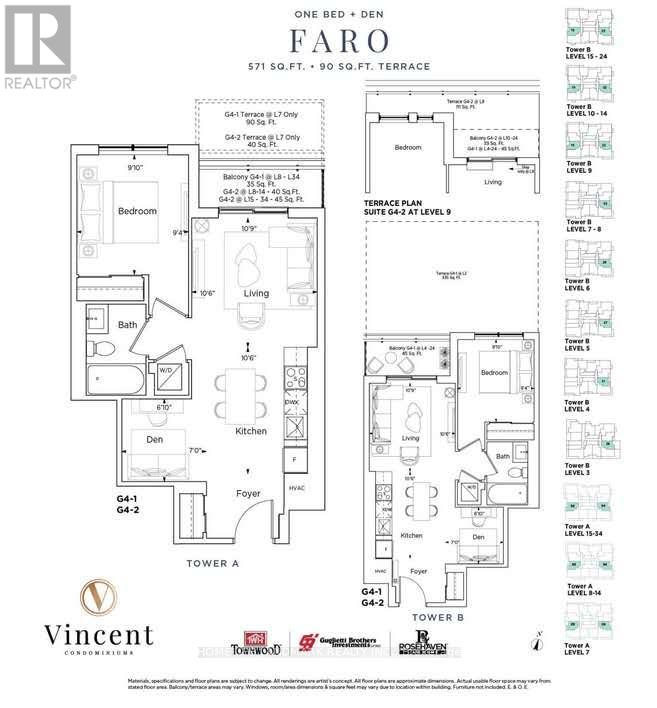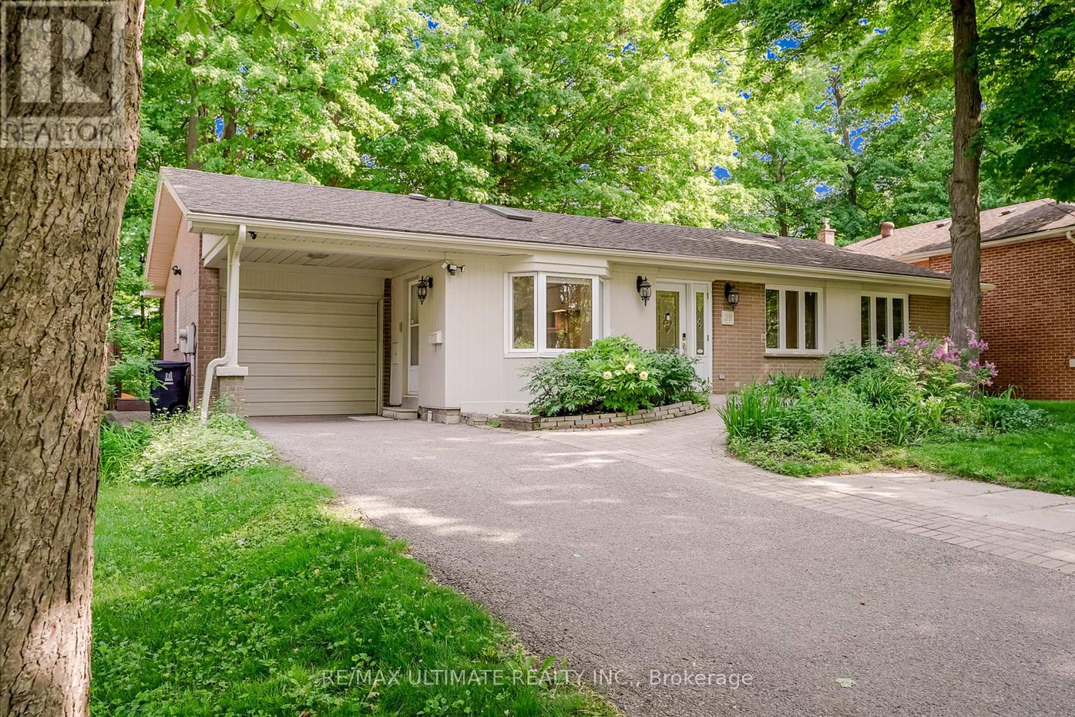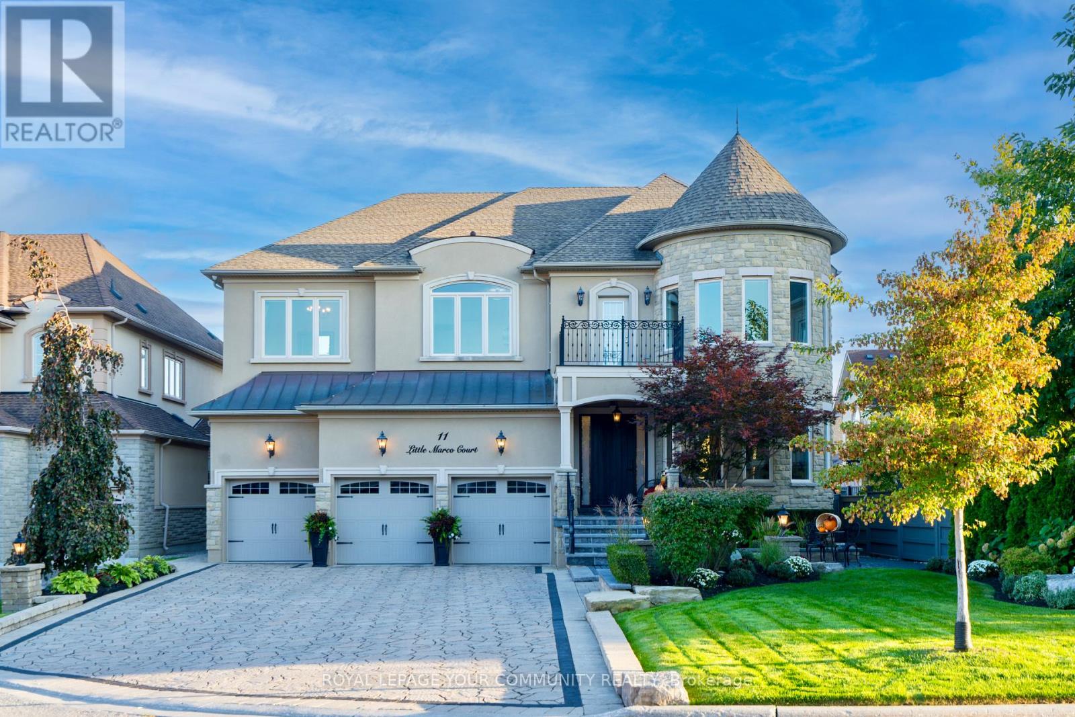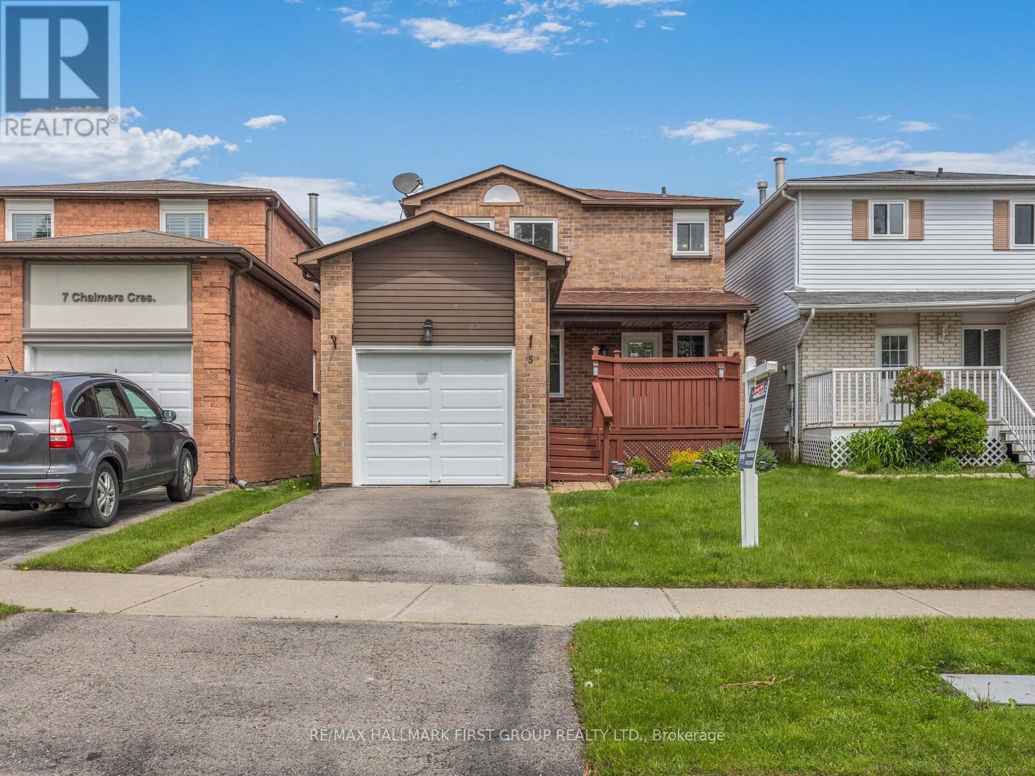392 Livingstone Street W
Barrie, Ontario
Charming Detached Corner Lot Home Move-In Ready! Welcome to this beautifully maintained detached home situated on a desirable corner lot, offering both privacy and curb appeal. This ready-to-move-in gem is perfect for first-time home buyers looking for comfort, convenience, and value .Featuring a recently replaced roof, brand-new furnace (2024), and a new air conditioner (2023), this home is equipped for modern living. Enjoy the added benefit of a water softener system, providing enhanced water quality throughout. The backyard boasts a spacious deck, ideal for outdoor entertaining, with open farmland views at the rear for added peace and privacy. Whether your hosting guests or simply relaxing, this setting offers a perfect retreat. Don't miss this excellent opportunity to own a move-in ready home in a serene location book your showing today! (id:59911)
Homelife/miracle Realty Ltd
44 Fairlane Avenue
Barrie, Ontario
Available August 1st., Newer End Unit Townhome with 3 Bed, 2.5 Bath, next to Barrie South Go Station. Features include high ceilings with lots of natural light, open concept layout, and carpet free. Stainless Steel fridge, stove, above range microwave, with Full size washer/ dryer. All window coverings, automatic garage door opener, and central A/C. Basement is full but Unfinished. Utilities are NOT included. First and last month's deposit plus a suitable credit check is required. Please have rental application available prior to showing. Please allow 24 hours notice for showings. (id:59911)
RE/MAX Crosstown Realty Inc.
45 Pullman Road
Vaughan, Ontario
Stunning Home With Inground Swimming Pool Nestled In Heigh Demand Patterson Neighborhood! Welcome Home To 45 Pullman Rd, A Model Home Offering 4,500 Sq Ft Living Space (3,050 Sq Ft Above Grade Space) & Desirable Features! Spectacular 4+2 Bedroom & 5-Bathroom Home Nestled On A Premium Corner Lot On A Quiet Street With South West Exposure! Filled With Natural Light, This Family Home Features 4 Oversized Bedrooms Plus A Large Den With Built-In Bench & 3 Full Baths On 2nd Floor; Large Main Floor Living Room Or 5th Bedroom Above Grade; Excellent Layout; 9 Ft Ceilings On Main; Gourmet Kitchen With Granite Countertops, Centre Island, Stainless Steel Appliances, Eat-In Area Overlooking Family Room & With Walk Out To Swimming Pool & Patio, Large Family Room With Gas Fireplace, Elegant Dining Room Set For Great Celebrations; Grand Living Room Or 5th Above Grade Bedroom With Double Door Entrance & Large Windows; Inviting Foyer With Double Entry Doors; Mudroom, Main Floor Laundry & Access To Garage; Primary Retreat Offering 5-Pc Spa-Like Ensuite; 3 Full Bathrooms On 2nd Floor! Finished Basement With Large Open Concept Living Room, Rec Area, One Bedroom, 3-Pc Bath, And A Full Kitchen Featuring Quartz Countertops, Centre Island, Stainless Steel Appliances! Enjoy & Entertain In Your Own Backyard Oasis Featuring Inground Salt Water Heated Swimming Pool [2022], Luxurious Stone Patio, Gazebo & Garden Shed! Landscaped Grounds With Extended Interlock On Driveway and Around The Property Parks 8 Cars Total! Quality Upgrades, Great Features, Swimming Pool Yes, Its All Here At 45 Pullman Rd For You! It Comes With Fibre Glass Pool Of 12Ft x 24Ft Size (Permit, Vacuum, Net And Cover Are Included). Just Bring Your Furniture & Move In! See 3D! (id:59911)
Royal LePage Your Community Realty
772 Happy Vale Drive
Innisfil, Ontario
Families/Investors/Builders, Your Dream Property Awaits! Welcome to this stunning raised bungalow in a sought-after Innisfil neighborhood, just steps from Lake Simcoe and its beautiful beaches , making it easy to enjoy waterfront activities like boating and fishing, with a public boat launch nearby. Situated on the massive 100X160 feet lot which have APPROVAL to be severed in two 50' lots to build two new houses! This bungalow offers over 2,500 sq. ft. of finished living space. Fully upgraded 4 Pcs bathroom and nice island with water fall quarts, countertop in kitchen at main floor. Newer roof 2022. Furnace 2018.Main floor and basement are rented for: $3,380. AAA Tenants are in month to month basis and can stay. (id:59911)
Top Canadian Realty Inc.
1822 - 2851 Hwy 7
Vaughan, Ontario
Welcome to Vincent Modern condo living in the heart of Vaughan Metropolitan Centre! Stylish & Spacious 1 Bedroom + Den Condo In the Prime Location with functional layout, perfect for both end-users and investors. Spanning 571 sq ft of thoughtfully designed living space with a 90 sq ft balcony, this condo features large windows that flood the interior with light and showcase sweeping city views. Bedrooms are well-proportioned, and the extra + 1 office/den area offers flexibility for work or guests. Located just steps to VMC subway station, regional bus terminal, and easy access to Highways 400/407/7. Just minutes to York University, Vaughan Mills, IKEA, Costco, Cineplex, and restaurants. This is urban living at its finest! One Parking and One Locker included. Sell at Loss! This is an assignment sale. (id:59911)
Homelife Landmark Realty Inc.
167 Golden Meadow Drive
Markham, Ontario
Stunning 4+2 bedroom, detached home in the high demand area, Wismer Community, a quiet neighbourhood. The home is nicely renovated top to bottom, with many upgrades. Very clean, gorgeous home. 9-foot ceilings on main floor, main and second floor new engineering hardwood floors. Perfectly designed for modern living. Spacious separate living & dining - makes entertaining easy. Upstairs master bedroom has two separate walk-in closets, luxurious ensuite with a separate shower and tub.The newly finished basement kitchen with quartz countertops and backsplash. Freshly painted throughout the house. Breakfast area with walk-out to backyard. Crown mouldings. Walk to high-ranked high school and public school. Close to park, bus stop, banks, mall, GO station. Close to 407 & 404. Don't miss the opportunity to own a dream home - must see! (id:59911)
Royal LePage Vision Realty
#basement - 221 Harding Park Street
Newmarket, Ontario
New brand furnished basement, high demand community, walk to bus station and shopping center and Upper Canada mal (id:59911)
Homelife/bayview Realty Inc.
92 Tyler Street
Aurora, Ontario
Magnificent custom built house with premium lot and 5,829 above ground sqft plus basement. Hardwood floor, crown moulding, pot lights and chandeliers through out all floors. Family Room, Kitchen and Breakfast area with 11'6 ft ceiling. 2 Hardwood paneled offices on main and 2nd floor. 2nd&3rd floor all 9 ft ceiling and 5 bedrooms all with its own ensuite bathroom. Elevator to all levels. Finished walk-up basement with sauna and wet bar. Backup generator, 2 sets of furnace and AC with separate control. All curtains are remote controlled. New roof in 2023. (id:59911)
Bay Street Group Inc.
1202 - 273 South Park Road
Markham, Ontario
Stunning Unit in Prestigious Eden Park Tower! Great 1 Bedroom + Large Den Floorplan w/ 2Washrooms with the "best and quiet" northern exposure that is not facing the highway. Modern Kitchen With Granite Kitchen Countertop overlooking the DR, Large Den has French Door And Can potentially be Used As 2nd Bedroom, 9 Feet Ceilings. Comes w/ Parking and Locker. Close To 404 & 407, Shopping, YRT, Parks, Restaurants and much more!! Great Amenities in Building w/Indoor Pool/Sauna, Large "Fully equipped" Gym, Party Room, Library, Media Room, 24 securityand much more! (id:59911)
RE/MAX Excel Realty Ltd.
39 Sagebrush Lane
Toronto, Ontario
Tucked away on one of the most desirable streets in the neighborhood, this lovely home sits on an impressive 60x150 ft RAVINE lot private, peaceful, and backing directly onto a lush ravine with trail access. A truly rare find. WITH 3 CAR PARKING Walkout onto the spacious composite deck 30FT X 60FT APROX 1800SQ FT (2022), beautifully finished with modern railings and built for easy maintenance. Inside, the open-concept main floor welcomes you with a thoughtfully designed kitchen, a cozy GAS fireplace, and soaring SKYLIGHT that fill the space with natural light. The lower level features a separate side entrance, a warm and inviting recreation room with a gas fireplace, two additional bedrooms, and a 2ND Kitchen, . Just 5 minutes to the DVP. A must-see (id:59911)
RE/MAX Ultimate Realty Inc.
11 Little Marco Court
Vaughan, Ontario
Welcome to this extraordinary transitional mansion located in the prestigious Upper Thornhill Estate, where elegance and luxury meet unparalleled craftmanship. Spanning over 7,500sq.ft. of impeccable living space, this stunning estate is situated on a 69' x 149' premium lot on a quiet cul-de-sac. Featuring 5+1 Bedrooms, 9 Bathrooms, 3-Car Garage with addt'l parking for 9 cars on the driveway, Grand Foyer with an open riser spiral staircase, showcasing exquisite decorative moulding and architectural details, Gourmet Kitchen equipped with 2 Sub-Zero fridges, 2 Wolf built-in ovens + warmer, Wolf Gas Range W/6 burners & griddle, 9ft island, ceiling-high cabinets, servery&pantry, Access to a massive 16'x32' terrace perfect for outdoor dining & overlooking the breathtaking backyard. Soaring 22' Coffered Ceilings i the family room, accented by a custom wood & quartz fireplace surround, creating an inviting space for gatherings. Private Primary Suite with a seating area, 2 walk-in closets, a luxurious 5-piece ensuite, & panoramic city views. 5 Addt'l Bedrooms each featuring ensuites and walk-in closets, offering privacy and comfort for family and guests. Finished Basement with a custom kitchen, huge pantry, rec room with bar & fireplace, full-size windows W/security film, & a walk-out to the stunning backyard oasis. Fully landscaped with Arbel pavers and a luxurious saltwater pool - the perfect setting for relaxation and entertaining, Full-Size Elevator providing seamless access to all levels, 10' Ceilings on the main floor and 9' ceilings on 2nd level & Basement. This one-of-a-kind estate combines timeless luxury, breathtaking design, and a prime location, making it the ultimate family home. The backyard oasis is truly a sanctuary, offering a private retreat with a sparkling saltwater pool and meticulously designed landscaping, ideal for outdoor living and entertaining. Don't miss your chance to own this grand masterpiece in one of Thornhill's most coveted neighbourhood. (id:59911)
Royal LePage Your Community Realty
5 Chalmers Crescent
Ajax, Ontario
Located in the heart of Ajax, this beautifully maintained detached home offers 3 spacious bedrooms and 3 modern bathrooms, perfect for families or those seeking extra space. Featuring a bright and functional layout, the main floor includes a welcoming living area, an updated kitchen, and a cozy dining space ideal for entertaining. Upstairs you will find three generously sized bedrooms including a primary with a ensuite bathroom. The home also includes a convenient single-car attached garage and a private backyard for outdoor enjoyment. Nestled in a family-friendly neighbourhood close to schools, parks, shopping and transit, this home blends comfort and convenience in a sought-after location. (id:59911)
RE/MAX Hallmark First Group Realty Ltd.

