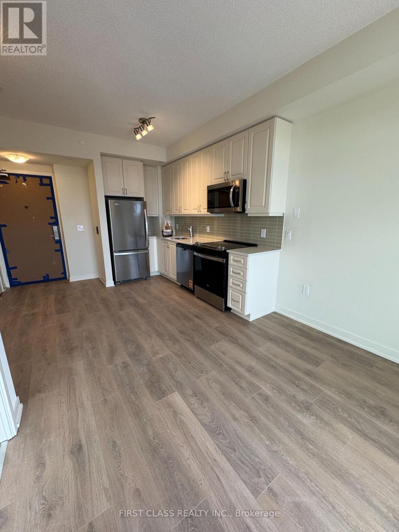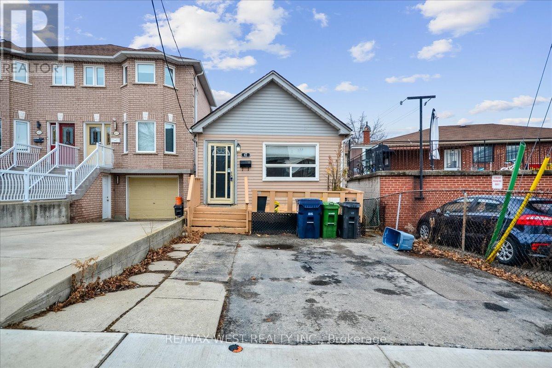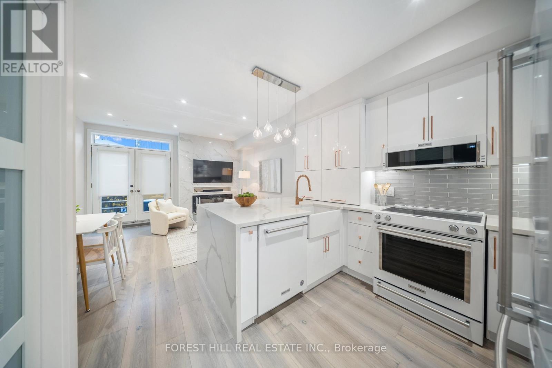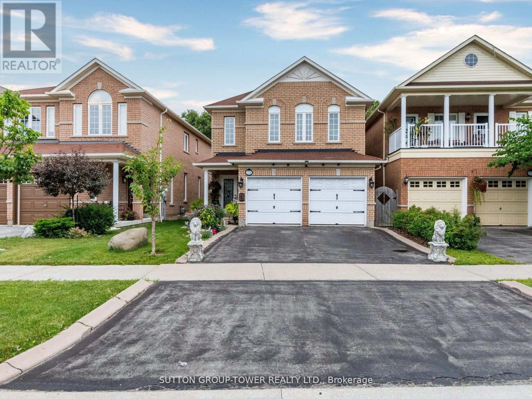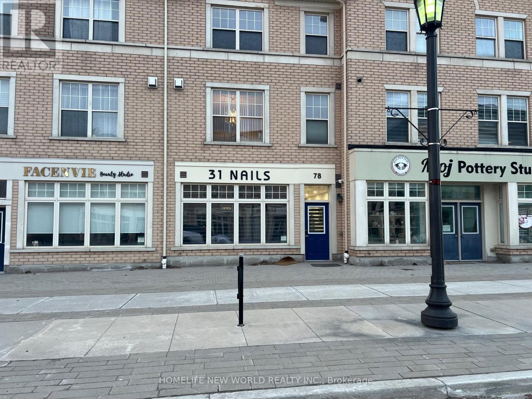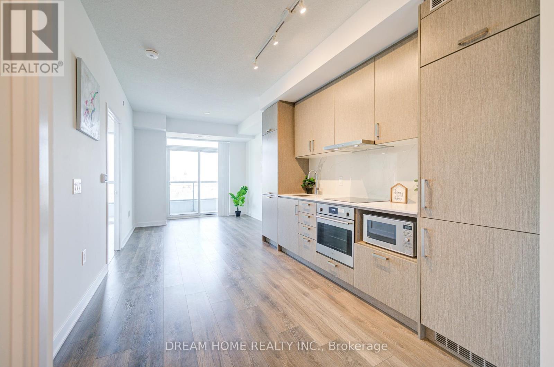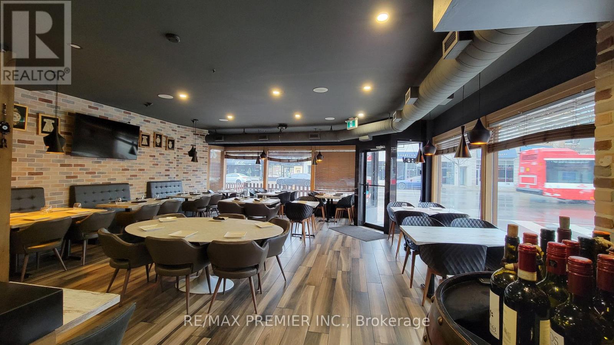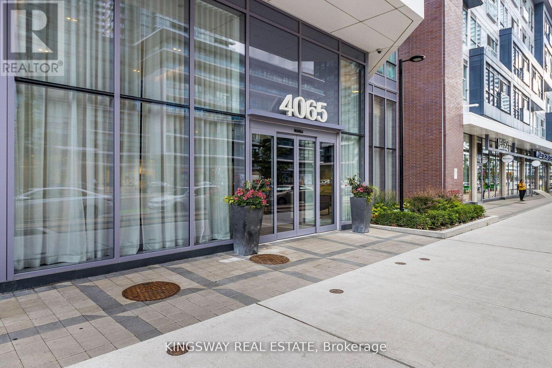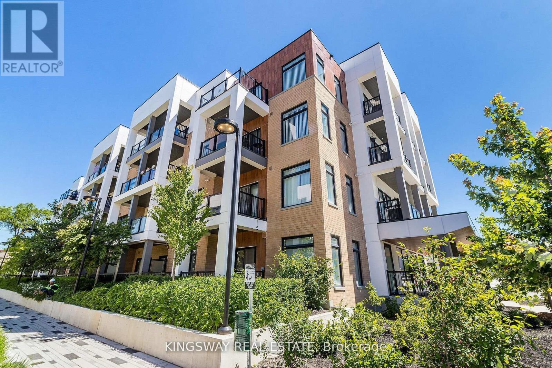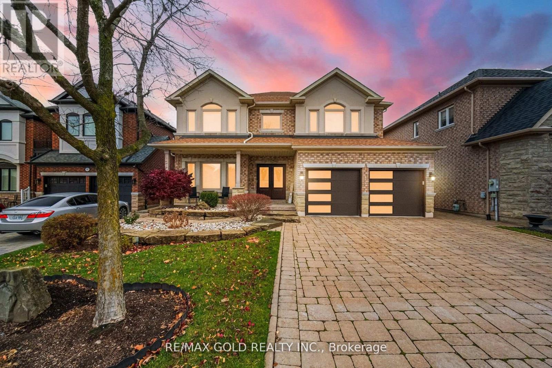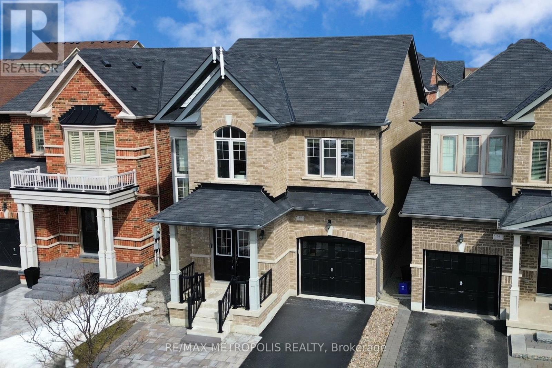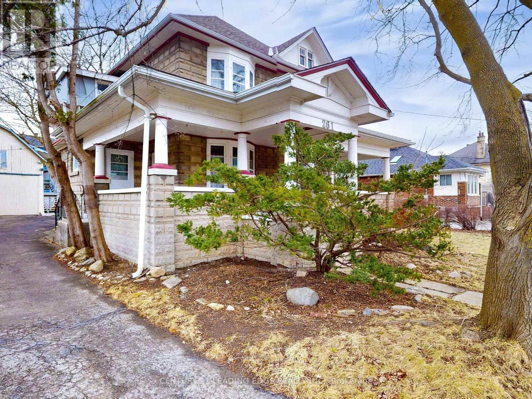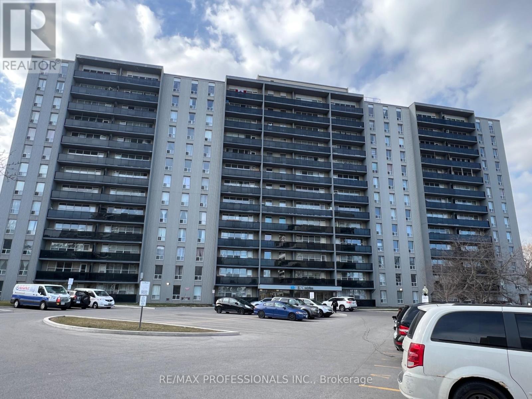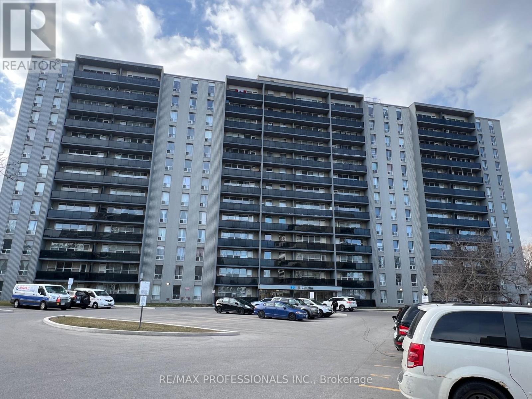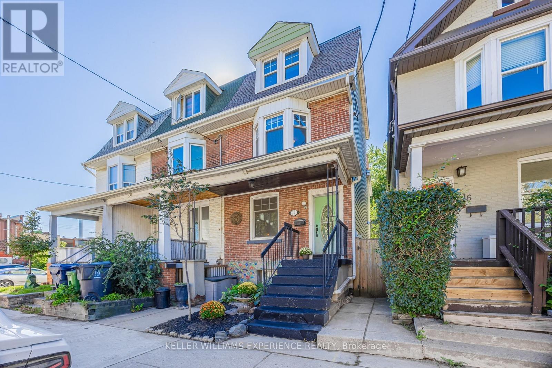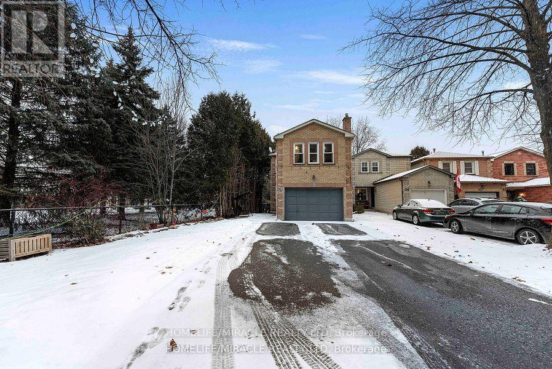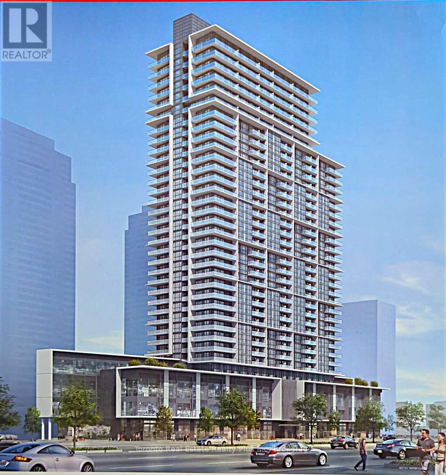2310 - 38 Annie Craig Drive
Toronto, Ontario
One parking and one locker included. Open view! Welcome to Waters Edge at 38 Annie Craig Drive! Discover this Brand-New condo in Toronto vibrant Humber Bay Shores. This bright and spacious one-bedroom unit features 9 ft ceilings, modern floors, and an open-concept layout with quartz countertops and stainless steel appliances. Steps away from lake. Prime Location: Steps from the Lake & Trails Walk or bike along the Martin Goodman Trail and Humber Bay Park. Easy Downtown Access: The TTC 501 Streetcar is just a 2-minute walk away. Shopping & Entertainment: Close to Metro, Shoppers Drug Mart, restaurants, parks, and the CNE. Luxury Building Amenities: 24-hour concierge, indoor pool, sauna, fitness & yoga room, party room, billiard room, movie theatre, library, pet grooming room, virtual games room, visitor parking, guest suites and more. (id:54662)
First Class Realty Inc.
2201 - 38 Annie Craig Drive
Toronto, Ontario
A World Class Luxury Condo "WATER'S EDGE" Situated In A Sensational, Dramatic & Magnificent Surrounding In A Prime Location. High Quality Design & Unique Finishes. Exquisite Kitchen With Stainless Steel Appliances, Granite Countertop Under Mount Sink, Backsplash, Breathtaking Yet Exotic Panoramic View Of The Lake & The City.Water's Edge offers an incredible array of amenities to fit your modern urban lifestyle.24-hour concierge to greet your guests, receive packages and more. INDOOR swimming pool WITH state-of-the-art fitness centre. Hotel-inspired guest suites and an elegant party room make iteasy to show your friends and family world-class hospitality. (id:54662)
Royal LePage Your Community Realty
12 - 40 Westmoreland Avenue
Toronto, Ontario
Welcome to 40 Westmoreland. A true boutique building with only 17 units. Situated in the heart of the city, steps to Bloor St West. Designed by W.A. Langton who is recognized for his attention to brick detailing. Three levels of warm and inviting spaces, this sunny South facing townhouse is like nothing you've ever seen. 1682sf beaming with character, exposed brick and arched beams. Open concept kitchen with waterfall island, gas range, and dark and moody dark green ceramic backsplash. Gas brick fireplace adds warmth while sipping wine and cooking dinner for your guests. Intimate dining room. Powder room on lower level for privacy. Second floor bedroom is currently being used for an oversized family room which can accommodate large gatherings of friends and family with room to move about. Big closet and three piece bathroom for convenience. Primary bedroom has his and hers walk in closets and a sprawling 5pc ensuite bath clad with marble and a large freestanding soaker tub and an arched picture window. Bonus office/studio space in basement. Ample closets/storage throughout. (id:54662)
Forest Hill Real Estate Inc.
47 Harlton Crescent
Toronto, Ontario
Welcome To 47 Harlton Cres In The Wonderful Keelesdale/Eglinton West Community. This Detached 2+1 Bdrm/2 Bath Bungalow Sitting On A Generous 20x120 Foot Lot Offers The Perfect Opportunity For A First-Time Buyer Looking To Enter The Market /An Investor Or Someone Looking To Renovate Or Build Their Dream Home (Plans And Permits Included). Boasting A Practical Layout Which Includes A Spacious Living Area, Large Eat-In Kitchen, A Sizable Prime Bdrm Complete With A 3pc Ensuite & Walk-Out To The Beautiful Backyard Perfect For Entertaining. The Basement Includes A Separate Side Entrance And The Potential For A 3rd Bdrm/In-law Potential. Steps To All Major Amenities (Schools, Bert Robinson Park, Eglinton LRT/TTC, Shopping, Hwys, Restaurants +++) Don't Miss Out.... This One Won't Last! Front Parking Pad (1 Spot) /Plan + Permits To Build 2500 Sq Ft Home /Loads Of Potential And Possibilites. (id:54662)
RE/MAX West Realty Inc.
58 Connolly Street
Toronto, Ontario
1st time buyers rejoice, as 58 Connolly has arrived! Your ideal first purchase (or move-up!) that not only fits your budget, but doesn't sacrifice quality while doing so. Spacious 2-storey, at approximately 1,100 square feet making this the perfect apartment alternative that has it all for young families, professionals & investors alike. 3 generous bedrooms, 2 bathrooms, gorgeous upgrades throughout & a parking spot, woah! Improvements include fresh paint (2025), added powder room (2021) renovated 2nd floor bathroom (2021), hardwood floor on 2nd level (2021), new window coverings, smart thermostat & more. Nearly 9' ceilings on main floor adds a sense of space & brightness you never knew you needed. Usable common area green space at rear of property along with private planter boxes for your green thumb! 1 min walk to Wadsworth Park is ideal for families and young kids w/ seasonal community planned events. Just a 6 min walk to St Clair W for easy TTC streetcar access & quality restaurants & all necessary retail. 6 min walk to Earlscourt Park for AAA outdoor space & off-leash dog park. Prime location to access all of Downtown West such as 5 min drive to booming Geary Avenue restaurants & vibes! (id:54662)
Forest Hill Real Estate Inc.
5224 Churchill Meadows Boulevard
Mississauga, Ontario
Spectacular Quality Residence Update With Detailed Finishes, Custom Kitchen Cabinetry W/ Granite Counters & Tile Backsplash, Rich Crown Moulding, Cozy Family Rm W/ Cathedral Ceiling And Picturesque Windows To Oasis Backyard. This Remarkable 4-Bedroom Home Include A Completely High-Quality Finished Basement W/ Hardwood Flooring, Pot Lights & Elect. Fireplace. Garage With 2 Separate Doors & Openers And Tiled Floor Ready For Your Luxury Vehicles. Lets Not Forget The Amazing Fenced Large Backyard Backing Onto Forested Green Space So Rare. Ready For Quick Closing. (id:54662)
Sutton Group-Tower Realty Ltd.
107b - 211 Forum Drive
Mississauga, Ontario
Introducing a remarkable opportunity to own a fantastic 2-bedroom condo townhouse located inMississauga This immaculate property is designed for modern living, combining style, comfort, and convenience. With its thoughtful layout, contemporary finishes, and prime location, this home is perfect for young professionals, small families, or investors looking to capitalize on the thriving Mississauga real estate market. Spanning a generous size unit, this 2-bedroom, 1.5-bathroom townhouse showcases an inviting atmosphere enriched by natural light and open living spaces. This home has recently undergone a refresh, featuring fresh paint that creates a clean and vibrant looks.New tile in kitchen, offering a modern aesthetic style. Step into the spacious living room, where comfort meets elegance. One of the standout features of this townhome is walkout patio from your living room. Square One Mall is just 5 minutes drive away. (id:54662)
RE/MAX Millennium Real Estate
295 Duckworth Street
Barrie, Ontario
Your New Home Awaits! Fantastic Home for a family, or business professionals. This great property is situated Near Georgian College, Nearby shops, Close to Schools and Eastview Arena. For Fun Things To Do In The Area You Can Visit Walking Trails, Parks, Centennial Beach and Barrie Country Club. This Beautiful Bungalow property Features Living and Dining room combined with, walk out to yard. The Kitchen Provides Ample cabinet space including pantry and European Styled Laundry. Three Modest Sized Bedrooms. Hardwood throughout. You don't want to Miss Out On This One. ** This is a linked property.** (id:54662)
Century 21 Millennium Inc.
23 Kingsbury Trail
Barrie, Ontario
Absolutely stunning! 1 year old stunning detached home boasting 4 bedrooms plus a Loft on the Second Floor and a double car garage in South Barrie. The family room, dining room, and living room provide ample space for relaxation and entertainment. This 2-storey residence features a modern, open-concept kitchen with quartz countertops and a central island. Upgraded Insulation in Garage by builder. Hardwood flooring graces the main floor, while the dining room and kitchen showcase upgraded tile floors. Conveniently access the garage through an interior door in the mud room. Upstairs, discover 4 generously sized bedrooms, each with large windows and double sliding door closets. All bedrooms boast ensuite baths and the primary bedroom impresses with two walk-in closets and a luxurious 5pc ensuite. One of large bathroom on 2nd floor is Jack and Jill type ensuite with 2 bedrooms. AC to be installed in the property before closing. With parking for 4 cars, this home offers easy access to Hwy 400 and Barrie South Go Station. Plus it's just a short drive to major amenities. All S/S Appliances, stove, Refrigerator, Dishwasher, Washer, Dryer and All ELFs. (id:54662)
Executive Homes Realty Inc.
8 Blue Grass Drive
Aurora, Ontario
Build Your Dream Home on Prestigious 'Hunters Glen Estates', One of The Most Sought After Neighborhood In Aurora. 2.01 Acre Pie-Shaped Lot on Quiet Cul-De-Sac, Rolling Land w/Mature Trees & Scenic Views ! Solid 4 Bedroom House with Tennis Court on the Back . Top Rated Schools Around : St. Andrew's , Pickering College , Country Day School. Close to Highway, Shopping, Park, Golf Club. (id:54662)
Fenghill Realty Inc.
1 - 78 Cathedral High Street
Markham, Ontario
Turn Key Business (Nail Store) in Cathedraltown with street exposure! Prime location surrounded by multi-million homes along with high income families. Lot of street parking. High traffic volume & high walk score! Sale price included all equipment and furniture. High potential income business! (id:54662)
Homelife New World Realty Inc.
816 - 60 Honeycrisp Crescent
Vaughan, Ontario
Welcome to this beautiful 1+1 spacious unit located in heart of Vaughan, where contemporary design meets unbeatable convenience! This spacious 1-bedroom + den unit features bright floor-to-ceiling windows, and a large balcony with stunning unobstructed East-facing views. The versatile DEN can easily be used as a spacious second bedroom or a private home office. Enjoy a sleek open-concept kitchen with built-in stainless steel appliances, stone countertops, and a stylish backsplash. Located just steps from Vaughan Metropolitan Subway Station, with direct access to VIVA & GO Transit, plus easy connections to Hwy 7/400/407. Walk to IKEA, Walmart, Costco, Cineplex, restaurants, parks, and more. Minutes from York University, Seneca College, and Vaughan Mills Shopping Centre. Enjoy state-of-the-art amenities, including a fitness center, party room, lounge, guest suites, and a terrace with a BBQ area. Dont miss this incredible opportunity to own in Vaughan's vibrant downtown core! Additional features include ensuite laundry and 1 underground parking spot! (id:54662)
Dream Home Realty Inc.
54 Prairie Grass Crescent
East Gwillimbury, Ontario
Welcome to this exceptional 4-bedroom, 4-bathroom home, offering nearly 3,000 sq. ft. of luxurious living space. Located just minutes from Hwy 404, Costco, Upper Canada Mall, top-rated schools, and scenic parks, this home provides the perfect balance of convenience and comfort. The open-concept kitchen is a chef's dream, featuring sleek granite countertops, stainless steel appliances, a gas stove, range hood, pot filler above the oven, and an elegant backsplash. Perfect for entertaining, the space flows effortlessly into the living and dining areas, creating a warm and inviting atmosphere. The main floor also boasts an office, ideal for working from home and 9-ft ceilings that add to the homes sense of openness and grandeur. Upstairs, the master suite is a true retreat, offering a spa-like ensuite with a free-standing tub and glass-frame shower, modern fixtures, and luxurious finishes. Throughout the home, you'll find California shutters, offering both style and privacy. A walk-out basement with a separate entrance, ready to be customized for additional living space or recreation. This home combines modern design, high-end finishes, and a prime location don't miss your chance to make it yours! (id:54662)
Royal LePage Your Community Realty
11 Reevesmere Lane
Ajax, Ontario
**Executive 3-Bedroom, 3-Bath Townhouse in Northeast Ajax** Welcome to this stunning executive townhouse nestled in the highly sought-after community in Northeast Ajax. Offering the perfect blend of modern design and functional living, this 3-bedroom, 3-bath home is sure to impress. Boasts a spacious open-concept layout that is perfect for entertaining or enjoying time with family. The expansive living and dining areas are flooded with natural light, creating a bright and inviting atmosphere. The chef-inspired kitchen is designed with both style and practicality in mind, featuring premium finishes and ample counter space for all your culinary creations. The finished walkout basement offers even more living space, perfect for a recreation room, home office, or guest suite, with direct access to the private backyard. With the home backing onto a peaceful ravine, you'll enjoy serene views and added privacy, making this a perfect retreat after a long day. This home features generously sized rooms throughout, providing plenty of space for your family to grow and thrive. The master suite is a true sanctuary, complete with an ensuite bath and walk-in closet, while the additional bedrooms are spacious and versatile. Located close to all amenities, including schools, parks, shopping, and transit, offering convenience without compromise. (id:54662)
Royal LePage Terrequity Realty
20 Dunsley Way
Whitby, Ontario
Welcome To 20 Dunsley Way, An End Unit, 3 Bedroom , 2 Full Bathrooms Freehold Townhome. The Main Floor With Its 9-foot Ceilings, Creates An Open And Comfortable Atmosphere. It Also Features An Open-Concept Kitchen With Granite Countertop, Stainless Steel Appliances and Breakfast Bar, A Breakfast Nook And Walkout to Deck. Lots of Natural Light in Every Room. The Second Floor Showcases The primary Bedroom with Semi-Ensuite Bath Plus Walk-Through Closet. The Unit offers A 2nd Floor Laundry For Convenience. Huge Balcony Overlooking Private Laneway. The Fully Finished Basement Provides Additional Living Space With Above-Grade Windows. This Unit Offers 2 Parking Spaces. Located Just Minutes From The 401, Go Train Station, And Within Walking Distance To Schools And Local Amenities. (id:54662)
Royal Canadian Realty
189 Lawlor Avenue
Toronto, Ontario
This is a fantastic opportunity to get into an amazing Beach area with the best schools, the best street with a quick walk to all that Kingston Rd Village has to offer. Amazing transit and in the best catchment area for Adam Beck, Glen Ames, Malvern school districts. Home inspection available. Shared parking in mutual drive month to month. (id:54662)
Royal LePage Estate Realty
4407 - 1080 Bay Street
Toronto, Ontario
Looking for a luxury lifestyle with real value right on Bay Street? You're going to love this one just a 5-minute walk to Yorkville and U of T! Lets start with a major bonus: this bright and spacious 1+Den unit comes with both parking and a locker a rare find in the heart of downtown. Inside, its all about upscale living with thoughtful upgrades. The kitchen is sleek and seamless, featuring integrated European appliances, a one-piece Corian backsplash and matching countertop, and chic wood-grain cabinets with clean, modern trim. The same stylish look continues into the bathroom for a cohesive design throughout. The entire unit is dressed in beautiful 6-inch wide rose-pink hardwood flooring, giving it a soft, elegant feel. And with 10-foot ceilings (only available on the higher floors), the space feels open, airy, and extra inviting. Freshly painted and move-in ready, the unit also features a large den with sliding doors perfect as a home office, guest room, or even a second bedroom. The primary bedroom easily fits a king-size bed and is filled with natural light thanks to the floor-to-ceiling windows. It also comes with mirrored closet doors and generous storage. We haven't even mentioned the extras: designer light-filtering honeycomb window shades, stylish lighting fixtures, and an oversized 126 sq ft balcony where you can soak in stunning, unobstructed views of Yorkville, Rosedale, and the golden evening sunsets. And here's the cherry on top: this unit has been owner-occupied since day one. Its been lovingly maintained, thoughtfully upgraded, and is in excellent condition. Luxury, location, and lifestyle this one checks every box. Don't miss your chance to call it home! (id:54662)
Condowong Real Estate Inc.
805 - 65 Mutual Street E
Toronto, Ontario
New condo in the downtown core minutes to the heart of the city. Dundas-Yonge subway, Eaton Centre, Metropolitan University. Perfect unit for professional couple or to share. 2 bedroom, 2 bathrooms, sun-filled floor to ceiling windows, Juliette balcony, locker bonus, superior finishes. Landlord looking for AAA tenants, amenities include; concierge, exercise room, guest suites, media room, meeting room and visitors parking. Unit will be professionally cleaned prior to occupancy. (id:54662)
RE/MAX West Realty Inc.
816 - 801 King Street W
Toronto, Ontario
Lovely Condo in sought after King West. Bright open concept, hardwood flooring. Relaxing Solarium with plenty of light, walkout to transit, close to all amenities, restaurants, stores, Queen St W, parks....etc, etc. New laminate floors to be installed prior to possession. (id:54662)
RE/MAX All-Stars Realty Inc.
3443 Yonge Street
Toronto, Ontario
Incredible Chance To Take Over A Fully Operational And Professionally Built-Out Restaurant In A Prime Corner Location On Busy Yonge Street, Offering Massive Exposure And Signage On Three Sides. This Standout Property Features 1,300 Sqft Of Stylish Main Floor Space Plus A Fully Finished 1,300 Sqft Basement - Ideal For Operations, Prep, Or Storage. Licensed With LLBO And Seating 50 Guests Indoors With A Beautiful Patio, Its Perfectly Positioned In An Affluent Area With An Average Household Income Of $250K. The Kitchen Is Fully Equipped With A 14-Foot Commercial Hood, 6 Ft Charcoal Pit, Custom Wood-Burning Oven, And Walk-In Fridge - Everything You Need To Hit The Ground Running. Two Modern Washrooms And All Furniture And Fixtures Are In Excellent Condition. Located Next To A Major Grocery Store Offering Ample Customer Parking - A Rare Advantage On Yonge. Whether You Continue The Existing Concept Or Bring In A New Brand, Cuisine, Or Franchise, This Location Has The Visibility, Setup, And Neighborhood To Make Your Vision A Success. (id:54662)
RE/MAX Premier Inc.
304 - 38 Iannuzzi Street
Toronto, Ontario
Welcome To Bright And Spacious 1 Bedroom + Den In The Fortune At Fort York. This 3-Year OldCondo Is Perfectly Laid Out And Immaculately Maintained. Modern Kitchen With Centre Island,Large Living Room, Separate Room Den And Bedroom Overlooking The Balcony. Quiet And BrightSouth Exposure. Large Balcony. Building Offers 24 Hrs Concierge, Party Room, Jacuzzi, MediaRoom, Lobby Cafe, Roof Top Deck And More. Steps To Transit, Lake, Shops, Restaurants, Parks,Hwy. (id:54662)
Property.ca Inc.
Bsmt - 678 Huron Street
Toronto, Ontario
Cozy lower level apartment available in the heart of The Annex! This 2 bedroom plus den can also function as a 3 bedroom apartment. The open living area combined with the kitchen gives the perfect space for relaxing and entertaining. Located just steps from Dupont Station and Toronto's best attractions including the historic Casa Loma, Yorkville, and the University of Toronto. You do not want to miss this opportunity to make this your very own home. **EXTRAS** Fridge & Freezer, Stove. (id:54662)
Psr
402 - 11 Charlotte Street
Toronto, Ontario
Introducing the "Alexandra" model suite at King Charlotte, nestled in the heart of Toronto's bustling Entertainment District. This highly sought-after building offers one of the finest one-bedroom layouts, boasting expansive floor-to-ceiling windows, concrete ceilings and walls, and sleek hardwood flooring throughout. The modern kitchen is equipped with stainless steel appliances and a gas stove. Bathed in natural light, this meticulously maintained, bright, and airy space is just moments away from the city's best restaurants, trendy bars, and charming cafes, making it an ideal choice for first-time buyers. **EXTRAS** Gas Stove, Stainless Steel Fridge, Dishwasher, Over Head Microwave, Stacked Washer And Dryer. Building Amenities Include Rooftop Pool, Security Guard With Concierge, Gym, Party Room. (id:54662)
Right At Home Realty
Basement - 75 David Avenue
Hamilton, Ontario
This freshly updated two-bedroom basement unit features a private side entrance and offers comfortable living with access to a shared expansive yard. Located on the Hamilton Mountain, you'll enjoy convenient access to public transit, major highways, and a nearby shopping center. Just a short distance from the hospital, Mohawk College, and Limeridge Mall, this is the perfect spot for those seeking both comfort and convenience. (id:54662)
RE/MAX Escarpment Realty Inc.
126 Cartwright Avenue
Toronto, Ontario
GREAT, LARGE, CLEAN AND FANCY SHOWROOM SUITABLE FOR DIFFERENT KIND OF BUSINESS SUCH AS A WAREHOUSE. LEASE VALID UNTIL MAY 2026 AND WILL EXTEND FOR MORE THAN 3 YEARS. LOCATED IN ONE OF THE BEST AREAS IN NORTH YORK. CLOSE TO HIGHWAY AND SHOPPING CENTRE. CURRENT RENT FEE IS $8,136.00 INCLUDING TAX AND TMI - ALL IN. CURRENT LEASE IS VALID UNTIL MAY 2026 THEN THE NEW TENANT CAN RENEW THE LEASE AGREEMENT FOR MORE THAN 3 YEARS. INCLUDING OFFICE. WASHROOM AND PLENTY OF PARKING SPACES. (id:54662)
Century 21 Heritage Group Ltd.
1410 - 4065 Confederation Parkway
Mississauga, Ontario
This high-rise corner unit in Mississauga offers 2 bedrooms, 2 full washrooms, and 2 balconies. It's centrally located near Square One, Cineplex, Playdium, the public library, transit, Sheridan College, and Highway 403, with laminate floors throughout. Ideal for convenience and city living! (id:54662)
Kingsway Real Estate
304 - 120 Canon Jackson Drive
Toronto, Ontario
Beautiful 2-bedroom, 2-bathroom home built by Daniels at Keelesdale! Conveniently located near Keele and Eglinton, just a 6-minute walk to the Eglinton LRT. Enjoy nearby walking and cycling trails, as well as a new city park. The dedicated two-story amenity building features a fitness center, party room, co-working space, BBQ area, pet wash station, and gardening plots. Close to shopping plazas, Walmart, grocery stores, highways, and more! (id:54662)
Kingsway Real Estate
1481 Myron Drive W
Mississauga, Ontario
Whether you're looking to renovate the existing bungalow or build your dream home, this property is full of potential! Surrounded by multi-million dollar homes, this bungalow is perfect for those looking to renovate or build their dream home. The Large (over 50 x 279 ft.) lot provides endless possibilities for expansion or creating a custom home that suits your unique taste and lifestyle. The property boasts a private backyard with mature trees and Lakeview Creek that directly abuts the Lakeview golf course, offering serene views and unmatched privacy. Experience the best of both worlds - a serene suburban lifestyle with the convenience of city living just minutes away. Make this exceptional property your own! (id:54662)
International Realty Firm
4308 - 3900 Confederation Parkway W
Mississauga, Ontario
**Welcome to MCity M1** 1 bedroom + 1 bath suite featuring large balcony, high ceilings, study nook, 1 parking Space. M1 features uniquely modern architectural styling, modern advantage of Rogers technology, luxury amenities and 24 hour concierge. This amazing condo with fantastic city views and stylish design provides the vibrant lifestyle the city core has to offer. Minutes to Celebration Square, Square One shopping, Sheridan College, Library, Living Arts Centre, theatre, restaurants and more... Immediate availability. Minimum 1 year lease. Tenant pays for all the utilities and tenant insurance. No pets. No smoking. Landlord may interview. Any false misrepresentation on application will be reported. (id:54662)
Ipro Realty Ltd.
707 - 25 Trailwood Drive
Mississauga, Ontario
Amazing value in the heart of Mississauga! All Inclusive Maintenance Fees! Recently renovated & spacious unit ~1,000 sq.ft. Popcorn ceiling removed (2025), New flooring (2025), New baseboards (2025), Freshly painted (2025), New doorknobs (2025), New electrical outlets (2025), New light switches (2025), New sliding closet doors (2025), New kitchen backsplash (2025), New kitchen quartz countertop (2025), Brand new kitchen appliances (fridge, oven, dishwasher and range hood) with original WARRANTY (2025), newer washer&dryer still under warranty, New lights (except kitchen) (2025), New bug nets on the windows (2025), TWO Fully renovated bathrooms with tub and standing shower (2025). Ensuite Laundry and Ensuite Locker.Please see the 3d Virtual Tour: https://my.matterport.com/show/?m=uWDMUK9F9L3 (id:54662)
Green Hedge Realty Inc.
75 Thornbush Boulevard
Brampton, Ontario
Absolutely Stunning Legal Basement Apartment In A Prime Location; 2 Good-Sized Bedrooms; Carpet Free Home; Beautiful Layout; Separate Laundry & 1 Parking Included, Close To Schools, Parks And Shopping (id:54662)
RE/MAX President Realty
33 Pinecone Drive
Toronto, Ontario
Spacious 1 Bedroom Basement Apartment With Separate Entrance For Rent In Prestigious Humberwood Area With Walking Distance To Humberwood Downs Jma School, Catholic School And Public Library. Close Proximity To Humber College, Univ. Of Guelph - Humber, Hwy 427/401/407. Public Transit In Close Proximity. All Utilities Included And Includes One Parking Spot For Tenant. Freshly Painted. Open Concept Kitchen, Separate Washer. Perfect For Working Professional. (id:54662)
Century 21 People's Choice Realty Inc.
59 Saint Hubert Drive
Brampton, Ontario
Welcome To 59 Saint Hubert Drive, Fully Detached Luxurious Home Built On 51 Ft Wide Lot. 9' Feet Ceiling. Main Floor Offers Combined Living & Dining With Sep Family Room & Den. Upgraded Kitchen With Granite Counters, Backsplash, Central Island & S/S Appliances. 4 Spacious Bedrooms With 3 Full Washrooms On Second Floor. Finished Basement With Kitchen & Great Room For Family Entertainment . Lots Of Upgrades: Roof Replaced With Lifetime Warranty (2020), Garage Doors Replaced(2022), Exterior Windows & Doors Replaced (2021), Furnace Replaced (2020) With Dehumidifier System, Air Conditioner Replaced(2021). (id:54662)
RE/MAX Gold Realty Inc.
#1010 - 65 Watergarden Drive
Mississauga, Ontario
Brand New Unit Available To Lease. New Perla Condo, Never Lived In, Pinnacle Uptown, Excellent Location, Steps To The Park. Gorgeous Modern Layout, 9 Ft Ceiling, Floor To Ceiling Window, One Bedroom, One Parking, One Locker Unit. Large Kitchen With Quartz Countertop And S.S. Appliances. Very Central Location with Great Amenities With 24 Hr Concierge, a Swimming Pool, Games Room, Exercise Room, Outdoor Terrace W/Bbq Area, and Close To Shops, Banks, Restaurant, Bus, and Highways. (id:54662)
RE/MAX Real Estate Centre Inc.
1503 - 2916 Hwy 7
Vaughan, Ontario
Welcome to The Nord at Vaughan Metropolitan Centre! This spacious 811 sq. ft. unit + 40 sq. ft. balcony offers a split 2-bedroom, 2-bathroom layout, 9 ft. ceilings, and floor-to-ceiling windows with beautiful South West Exposure. Enjoy a modern kitchen with quartz counters, built-in stainless steel appliances, cooktop, and backsplash. The primary bedroom features an ensuite glass shower, while the second bedroom offers a semi-ensuite. Top-Tier Amenities: Indoor pool, gym, yoga room, party room, theatre, billiards, 24hr concierge, pet spa, guest suites & more. Unbeatable Location: 5-min walk to VMC Subway & Bus Terminal, Easy access to Hwy 400, 407, 401, Close to York University, Costco, Vaughan Mills, Yorkdale & Pearson Airport. This is a great place to call home! (id:54662)
Century 21 Leading Edge Realty Inc.
27 Dunedin Drive
Vaughan, Ontario
Experience luxury living in this Exquisite 4-bedroom home, meticulously maintained by its original owners, nestled in the coveted Kleinburg neighbourhood. Flooded with natural light and featuring hardwood floors & 9-foot ceilings throughout creates an ambiance of comfort and true-elegance. Stepping into the main floor, you're instantly greeting with the grand foyer and oak circular staircase. You'll then find the spacious living and dining area filled with tons of pot-lights and cozy fireplace. The gorgeous eat-in kitchen is fully equipped with stainless-steel appliances, built-in cabinetry, granite countertops, stone backsplash and a breakfast bar perfect for casual dining or entertaining guests. The upper level offers a ravishingly Den, ideal for home office/additional entertainment space. Retreat to the primary bedroom oasis, showcasing a stunning 5-piece Ensuite and a walk-in closet. Three additional bedrooms provide ample space for family/guest and the houses additional bathrooms are modern and bright. Don't miss your chance to experience the epitome of luxury in Kleinburg, book a showing before its to late! **Extra** This stunning property with a peaceful ambience and exclusive setting surrounded by nature is few mins away from Hwy 427, 407, 27, 50, Vaughan Hospital and Vaughan Mills. The house is walking distance to Top Rated Schools, Park, Trails, Charming shops & Much more. (id:54662)
RE/MAX Metropolis Realty
261 Main Street N
Markham, Ontario
Perfect for investors, renovators, or multi-generational families, 261 Main St North in Old Markham Village offers a unique opportunity to restore and customize a spacious home with income potential. Featuring five bedrooms, two full bathrooms, and two kitchens across the main and second floors, this property provides a versatile layout ideal for extended families or rental options. The unfinished third floor presents an exciting opportunity to create an additional bedroom, home office, or private retreat. A large detached garage adds even more value, with space for two vehicles and an integrated workshop perfect for hobbyists or tradespeople. Above the garage, a separate two-bedroom apartment with its own kitchen, bathroom, and expansive living room and storage loft is accessed via an external staircase. It is currently tenanted and offers immediate rental income. Located just a five-minute walk from the Markham Village GO Station, commuting to downtown Toronto is effortless. This home is also within walking distance of boutique shops, local dining, parks, and top-rated schools. While this property will benefit from a renovators touch, it holds immense potential to become a stunning family home or an income-generating investment in one of Markhams most desirable neighborhoods. Don't miss this opportunity to bring new life to a historic gem in the heart of Old Markham Village. 200A Electrical; Roof 2022; Gas furnace 2009 Property is sold as is, where is. (id:54662)
Century 21 Leading Edge Realty Inc.
320 - 28 Prince Regent Street
Markham, Ontario
Garden Court By Monarch At Cathedral Town, 2Bed + Den Condo, Fantastic Location Just Minutes From The 404 & 407, Close To All Amenities, While Being Set In A Quiet & Peaceful Setting, 9Ft Ceiling Modern Kitchen Open Concept Design, Stainless Appliances, Large Balcony. **Extra: S/S Appliances, Fridge, Stove, B/I Dishwasher, Combined M/Wave/Range Hood. Stacked Washer/Dryer, All Elfs, Window Covering. (id:54662)
Royal LePage Your Community Realty
18 Wildfire Road
Vaughan, Ontario
Gorgeous freehold Townhouse in most desirable part of Woodbridge! End unit that feels like detach as it only shares one garage wall !! Almost 2000sqft of living space, this beautiful property leaves nothing to be desired. One of the few that comes with 3 full bathrooms and a powder on the main floor; Recently renovated top to bottom, offering open concept gourmet kitchen with new appliances, kitchen cabinets, quartz counters, hardwood floors and stairwell; Combined living-dining with cozy gas fireplace, overlooking professionally landscaped backyard that backs onto the private and quiet conservation area with no neighbors; Oversized primary bedroom hosting large walk in closet and 5pc ensuite. Good sized bedrooms overlooking wooded conservation area; Separate entrance to fully finished basement w/ in-law suite or excellent income potential if needed ( neighborhood claims that it could easily fetch 1700.00 per month ); Check on the map, this property is conveniently located just steps to HWY7, endless shopping at Smart Centres Woodbridge mall and trendy restaurants. Walking distance to prestigious " Blue Willow " public school and parks; Seize the opportunity as there is barely ever house for sale on the street backing onto Conservation area; (id:54662)
Sutton Group Elite Realty Inc.
15 Usherwood Street
Aurora, Ontario
This incredible executive with a magnificent layout and design is located in a great neighbourhood on a quiet residential street. 3460 sq. ft., four bedrooms, four washrooms, double garage, 2-storey detached house. Stunning hardwood throughout. A 2-way gas fireplace accents the living & family rooms. Large circular solid hardwood staircase. The 18-foot ceiling in the dining area. The 9-foot main floor boasts a huge kitchen & a large breakfast area, and a den/office. The enormous walk-out basement offers a blank canvas, awaiting your vision to unlock its full potential. (id:54662)
Homelife New World Realty Inc.
114 - 20 Antrim Crescent
Toronto, Ontario
20 Antrim is a well-maintained building with spacious suites. This brand new ground level apartment is unique as there is no one above you. One bedroom , 1 washroom, high ceilings, stainless Steel appliances, balcony. Situated just steps away from one of the citys premier shopping centers, Kennedy Commons boasts a diverse array of amenities, including the Metro grocery store, Chapters Book Store, LA Fitness, Dollarama, Wild Wing, Jollibee, and many more. Whether you're in the mood for a leisurely shopping spree or a delightful dining experience, this complex provides a convenient and bustling environment. For those who rely on public transportation, the TTC is conveniently located right at your doorstep, ensuring seamless connectivity to the citys transit network. Additionally, easy access to Highway 401 makes commuting a breeze for those with private vehicles. With schools, parks, transportation and shopping just steps away, you're sure to love the Antrim Community. Parking is optional at $125 per month. Lockers are $30. Tenant pays for Hydro through Wyse. Party Room available to rent. (id:54662)
RE/MAX Professionals Inc.
110 - 20 Antrim Crescent
Toronto, Ontario
20 Antrim is a well-maintained building with spacious suites. This brand new ground level apartment is unique as there is no one above you. One bedroom , 1 washroom, high ceilings, stainless Steel appliances, balcony. Situated just steps away from one of the citys premier shopping centers, Kennedy Commons boasts a diverse array of amenities, including the Metro grocery store, Chapters Book Store, LA Fitness, Dollarama, Wild Wing, Jollibee, and many more. Whether you're in the mood for a leisurely shopping spree or a delightful dining experience, this complex provides a convenient and bustling environment. For those who rely on public transportation, the TTC is conveniently located right at your doorstep, ensuring seamless connectivity to the citys transit network. Additionally, easy access to Highway 401 makes commuting a breeze for those with private vehicles. With schools, parks, transportation and shopping just steps away, you're sure to love the Antrim Community. Parking is optional at $125 per month. Lockers are $30. Tenant pays for Hydro through Wyse. Party Room available to rent. (id:54662)
RE/MAX Professionals Inc.
14 Coxwell Avenue
Toronto, Ontario
Welcome to the Beaches! Be one of the very lucky people to live in this beautiful 3 bedroom unit, within a Townhouse, walking distance to Coxwell Subway station and Ashbridges Bay! Each bedroom has tons of natural light and the unit has two storeys, a separate entrance, kitchen, and bathroom. ALL UTILITIES INCLUDED. Relax on the stunning private deck on the second floor, and eat in the spacious and modern kitchen and dining area, perfect for entertaining. Street parking readily/easily available with city permit at tenant cost. This unit is perfect for working professionals and students who crave a larger space to entertain and work or study from. Lots of green space with a beach and several parks nearby, and property is located in a quiet, family-oriented neighbourhood. Enjoy beach living with a short commute to the city. Walk score: 85/100, Transit Score: 73/100. Several amenities nearby including shops, cafe's, grocery stores pharmacies, Goodlife, major banks and much more! (id:54662)
Keller Williams Experience Realty
66 Teddington Crescent
Whitby, Ontario
Welcome to 66 Teddington Crescent, a charming 3-bedroom, 4-bathroom home located in a family-friendly neighbourhood in Whitby. This property features a functional layout with spacious principal rooms, large windows providing natural light, and a finished basement with a versatile recreate recreation room. The primary bedroom includes an ensuite for added comfort, white the fully fenced backyard offers privacy and space for entertaining. Conveniently situation close to top-rated schools, parks, shopping, and transit. This home is perfect for families looking for a well-connected and peaceful community. While awaiting your personal touches, this house offers a fantastic opportunity to make it your own. Don't miss out! (id:54662)
Homelife/miracle Realty Ltd
26 Ben Stanton Boulevard
Toronto, Ontario
Affordable detached starter home in the sought-after Ben Jungle! Welcome to this delightful three-bedroom house nestled in this highly desirable neighbourhood. Know as the "Catalina Model", this home as been tastefully updated throughout and is perfectly situated less than 500 meters from the currently under construction Lawrence Ave east Subway station. This property offers both convenience and tremendous future value. Step inside to discover a warm and inviting living space, complete with hardwood floors and a wood burning fireplace. A finished basement provides additional living space, perfect for a family room, home office, or guest suite. A sunny west facing lot offers plenty of space for entertaining, gardening, or enjoying the sunset. The concrete, salt water inground swimming pool is a perfect addition for summer fun. A fantastic opportunity in a prime location with easy access to all amenities. (id:54662)
RE/MAX Hallmark Realty Ltd.
8 Calloway Way
Whitby, Ontario
Welcome to your dream home in Downtown Whitbya stunning, brand-new townhouse by Stafford Developments (2024). The Kensington Model offers an impressive 2,570 sq. ft. (2,145 + 425 sq. ft.) of thoughtfully designed living space, ideal for growing families or those who love to entertain. Step inside to discover 9-ft ceilings on the main floor, upgraded laminate flooring that adds warmth and style, and a chef-inspired kitchen featuring sleek quartz countertops and top-of-the-line stainless steel appliancesperfect for creating memorable meals. The spa-like bathrooms are highlighted by frameless glass showers, while natural oak finish railings add a touch of elegance throughout the home. Modern conveniences such as a programmable thermostat, LED lighting, and full-width vanity mirrors are thoughtfully integrated for enhanced comfort, and the 200 Amp Service ensures reliable and efficient power for all your needs. This home is not just about styleit's about unparalleled convenience. Situated just minutes from Dundas Street, Brock Street, and major highways like the 401 and 407, commuting to Toronto, Ajax, Pickering, Scarborough, and beyond is a breeze. The nearby Whitby GO Station and Durham Region Transit make regional travel seamless, while top-rated schools, grocery stores, and essential amenities are just around the corner. This townhouse offers the perfect blend of modern luxury, practicality, and location, making it a prime choice for anyone looking to settle in the heart of Whitby. Included extras: stainless steel fridge, stove, range hood, built-in dishwasher, washer and dryer, and all electrical light fixtures. Don't miss this opportunity to make this gorgeous townhouse your new home! (id:54662)
Real Estate Homeward
3218 - 4955 Yonge Street
Toronto, Ontario
just steps from Yonge-Sheppard Subway Station with easy access to Highway 401. This spaciousone-bedroom unit features 9-foot smooth ceilings, floor-to-ceiling windows, and a modernopen-concept kitchen with quartz countertops. This condo offers North west-facing balcony withbreathtaking views of Mel Lastman Square. Enjoy top-tier building amenities, including anindoor pool, gym, rooftop terrace, party room, theatre, library, guest suite, and 24-hourconcierge. Located within walking distance to Loblaws, Longos, H-Mart, Empress Walk, banks,shops, parks, and top dining options, this unit offers the ultimate urban living experiencewith seamless transit access. This is a rare opportunity to live in a brand-new luxury condo ina prime Toronto location. (id:54662)
Toronto Real Estate Realty Plus Inc
1502 - 150 Sudbury Street
Toronto, Ontario
Spacious Loft for Rent at 150 Sudbury St, Toronto Parking & Locker Included!Discover this modern, open-concept loft located in the heart of Toronto's vibrant Queen West neighborhood. Situated at 150 Sudbury Avenue, this sleek unit offers the perfect balance of city living and comfort.Key Features:Open-Concept Design: Bright, airy space with large windows and high ceilings that create a contemporary, industrial vibe.Fully equipped kitchen with stainless steel appliances, ample counter space, and plenty of cabinetry.Spacious living room area perfect for relaxation and entertaining.A cozy sleeping space with ample closet storage, ensuring comfort and functionality. Stylish 3-piece bathroom with modern fixtures.Rare find! Enjoy the convenience of an included parking spot in a secure lot.Extra storage space available for your belongings in a dedicated locker. (id:54662)
Sage Real Estate Limited
