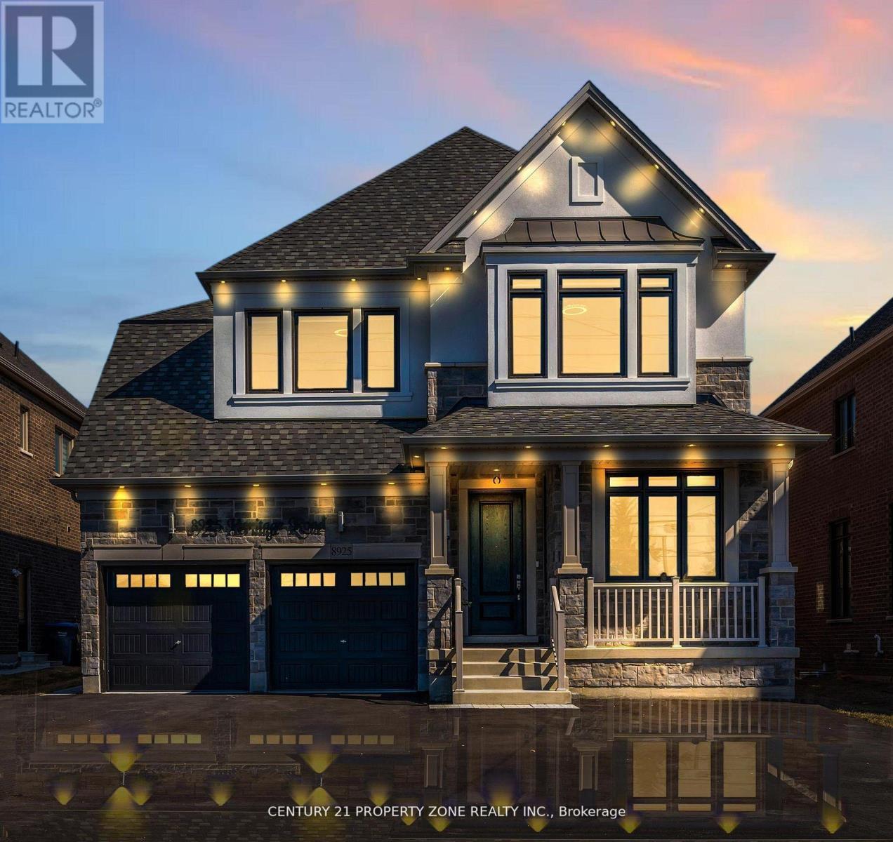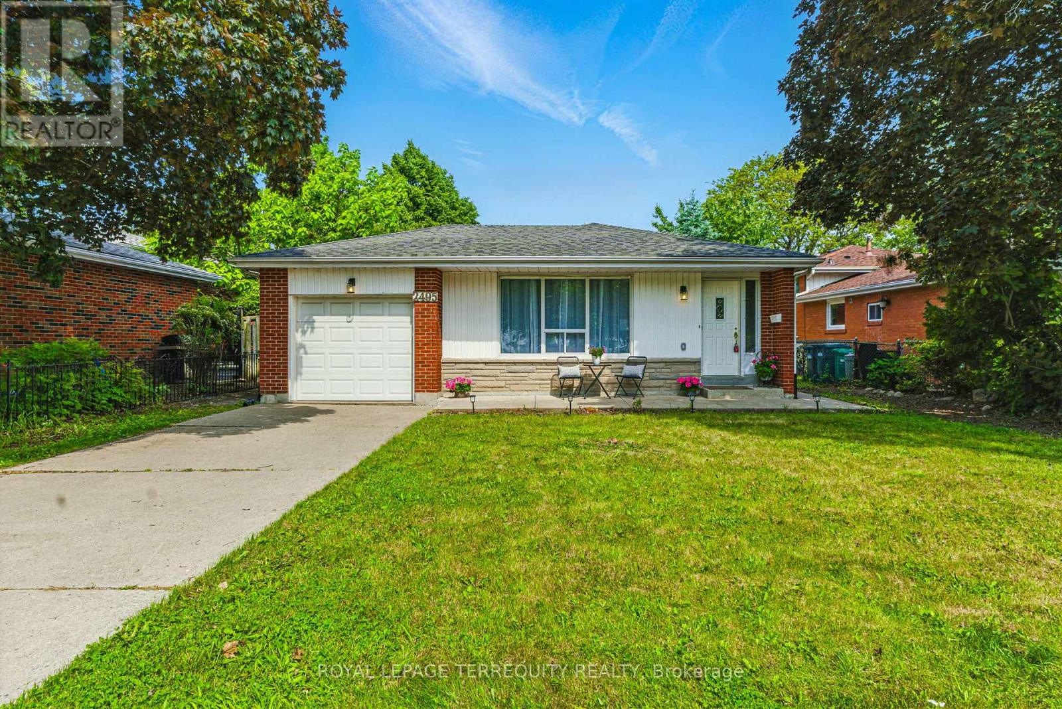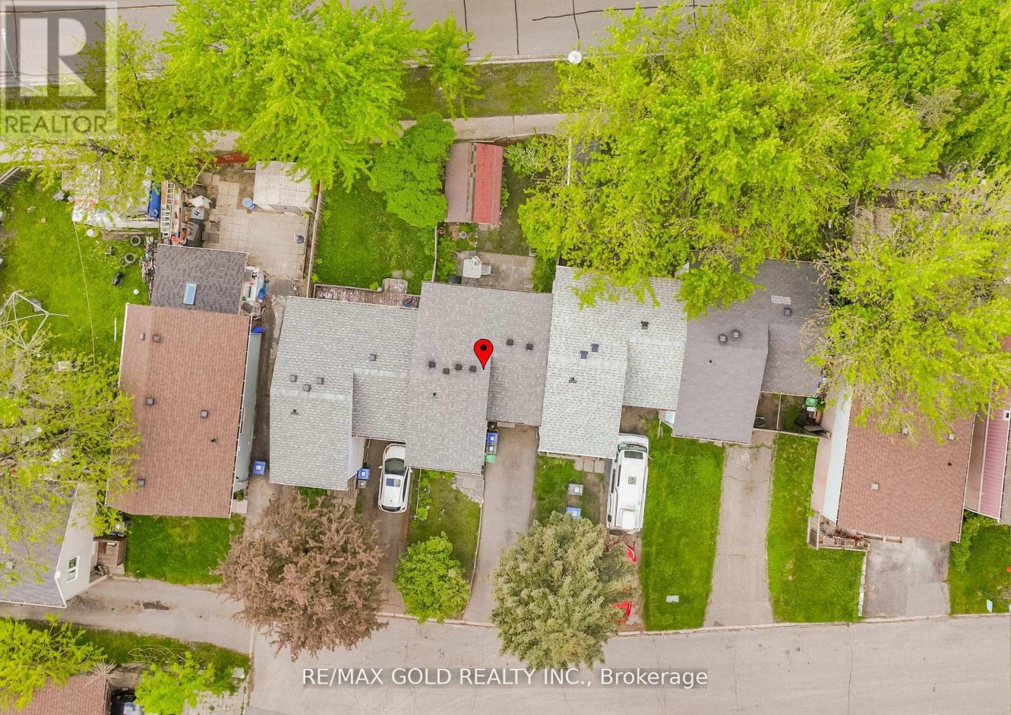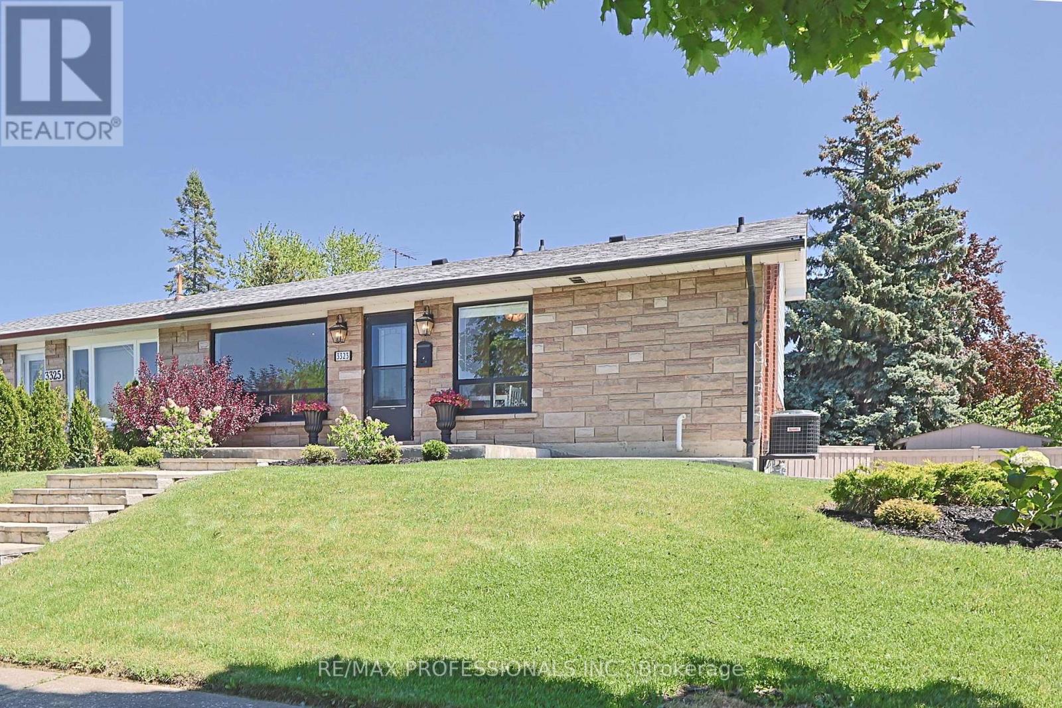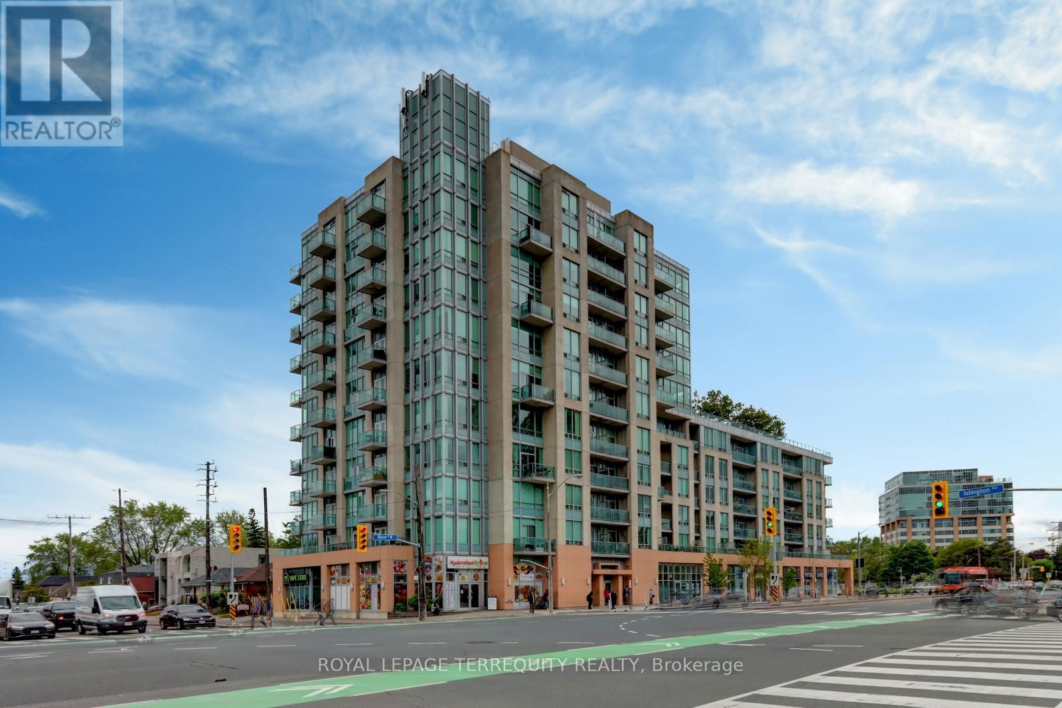57 Methuen Avenue
Toronto, Ontario
Simply stated: 57 Methuen is practical for everyday family life! A charming family home that combines classic elements with updated design and functionality. A quiet, neighbourly-oriented, low-traffic street near top-tier schools. Private backyard for both kids and adult entertaining, including a raised deck, secluded gazebo retreat, storage shed and perennial gardens. A pleasant 12-minute walk to the Jane subway or stroll to Baby Point and Bloor West Village restaurants, cafes and specialty stores. ***Legal front yard parking and mutual driveway. The finished basement with private entry offers workspace and overflow sleeping with a custom-built Murphy bed and the added bonus of a deluxe steam room spa. Other luxury touches include custom cabinetry, crown mouldings, hand-finished original gumwood and a romantic wood-burning fireplace insert. Additionally, quarter-sawn white oak hardwood, radiant heated marble floors, granite and quartz countertops. A great family home, in a great family neighbourhood, with great neighbours. And, close to everything that matters! ***PUBLIC OPEN HOUSES Friday 5 - 8 pm, Saturday & Sunday 2 - 4 PM. (id:59911)
Royal LePage Real Estate Services Ltd.
3306 Palmer Drive
Burlington, Ontario
Welcome to 3306 Palmer Drive. A rare opportunity to own a lovingly maintained home in one of Burlington's most established family neighbourhoods. This 4-bed, 3-bath home offers over 2,750 square feet of thoughtfully designed living space, including a bright walk-up finished basement perfect for an in-law suite, growing teens, or a private home office. Pride of ownership shines through, with original owners who have meticulously cared for this home over the years. The main floor features generous principal rooms, an eat-in kitchen, and a cozy family room with fireplace ideal for gathering with loved ones. Upstairs, you'll find four spacious bedrooms, including a large primary suite with large walk-in closet and private ensuite. A fully fenced yard with a spacious deck and shed is perfect for relaxing or entertaining in privacy. With a two-car garage, a brand new furnace, (2025) newer roof (shingles replaced in 2020) this home offers both comfort and peace of mind. Set in the heart of Palmer, this home is just steps to schools, parks, shopping, and transit, everything a growing family needs. Don't miss your chance to make this timeless home your own. (id:59911)
Keller Williams Edge Realty
26 French Avenue
Toronto, Ontario
Welcome to 26 French Ave! A Stunningly Renovated 3-bedroom Semi that Perfectly Blends Style, Comfort, and Function, all with the Rare Bonus of Two-Car Parking. Thoughtfully Updated in 2020, this Home Features a Showpiece Kitchen with Custom Walnut Book-Matched Cabinetry, Quartz Countertops, and Premium KitchenAid Appliances. Ideal for Cooking and Entertaining. The Upper-level Bathroom is a True Retreat, with a Luxurious Maax Soaker Tub with Air Jets, a Rain Shower, and Spa-inspired Finishes. The Second Floor Renovated Bump-out Allows for 3 Large Bedrooms, Perfect for Larger Families. Clever built-ins Throughout The Home Offer Smart Storage and Modern Design. The Finished Basement adds Flexible Space for Recreation, Hobbies, or Guests. Step Outside and be Wowed by the Dedicated Fire pit Area with Built-in Seating, an Entertainers Dream. Tucked at the Back of the Property, a Stylish and Private Backyard Office Offers the Perfect Work-From-Home Escape or Creative Studio. Perfectly Situated on a Quiet, Family-Friendly Street Close to Parks, Schools, and Transit. 26 French is Not Just a Home, its a Lifestyle Upgrade Waiting to be Enjoyed. Do Not Miss it! (id:59911)
Keller Williams Portfolio Realty
8925 Heritage Road
Brampton, Ontario
Welcome to this stunning, one-year-old luxury home on a premium lot on Heritage Rd in the desirable Bram West area. Enjoy the rare blend of city living & countryside tranquility with an unobstructed green view. Conveniently located with easy access to Hwy 401/407, Vaastu Friendly this home offers both serenity & accessibility. This home features 5 spacious bedrms on the upper floor, 4 bedrooms in a newly finished legal basement, and a main-floor office. The custom 8-foot high English door opens to a grand entrance with 10-foot ceilings and 8-foot doors . The home is beautifully illuminated with legal pot lights inside and out, along with high-end light fixtures that highlight the modern design. Rich hardwood floors and large windows enhance the homes open, bright feel. The main floor includes separate living & family rooms with accent walls. The chef-inspired kitchen boasts a massive center island, extended cabinetry, high-end Jenn air built-in appliances, and sleek quartz countertops. Custom French doors open to the expansive backyard, perfect for outdoor living and entertaining. Upstairs you'll find 5 bedrooms and 3 washrooms, all with high ceilings and ample closet space. The master bedroom is a true retreat, with two walk-in closets and large windows overlooking the serene green view. Two additional bedrooms offer stunning views of the surrounding nature. The brand-new, legally finished basement is a standout feature, offering two separate 2-bedroomunits, ideal for extended family or rental income. Each unit includes a custom kitchen with quartz countertops, high-end appliances, & modern finishes. The luxurious bathrooms feature glass showers, accent walls, custom vanities, & premium faucets. With plenty of windows, designer feature walls, and a separate side entry, the basement offers private, functional living spaces This luxury home offers over 5,000 sq. ft. of living space, combining luxury with convenience. Don't miss out on this incredible opportunity! (id:59911)
Century 21 Property Zone Realty Inc.
763 Aspen Terrace
Milton, Ontario
*Please be sure to view virtual link!* Welcome to tranquility in one of Milton's most desired communities! An absolute stunning French Chateau home on a premium lot! Nestled on a quiet, tucked-away street, this showpiece home is packed with upscale upgrades and elegant finishes. One-of-a-kind elevation with timeless curb appeal. An upgraded extended Gourmet Chefs kitchen with gas stove, quartz countertops, quartz backsplash, upgraded cabinetry with glass inserts and soft close feature. Under-cabinet valance lighting adds the perfect ambient glow. The living area showcases an upgraded fireplace with a stone feature wall and elegant sconce lighting. Upgraded Carrara doors throughout house. Mudroom designed as a cozy space with direct access from the garage. Enjoy 9-foot smooth ceilings on the main floor, rich hardwood flooring throughout, and a beautiful oak staircase with pickets and posts. Upgraded 200 AMP electrical service, pot lights inside and on exterior of home, and central vacuum system included. Laundry room conveniently situated on second floor!! Relax in the luxurious spa-inspired five-piece ensuite featuring a double sink vanity, freestanding tub, and glass-enclosed shower with framed door. The backyard offers a peaceful sanctuary, where nature whispers and serenity reigns! Property backs on to acres of land and has an exceptional shed. Includes patio landscaping a gazebo for all of your entertainment needs. Located near the popular Toronto Premium Outlets, Transit, 401&407 Highways, Parks, Top Schools, Trails, Grocery/Shopping. Your own private retreat! Ideal for families, professionals, and anyone who loves refined living! (id:59911)
Century 21 Percy Fulton Ltd.
1079 Clark Boulevard
Milton, Ontario
Absolutely Gorgeous Corner Semi-Detached Home in the Heart of Beaty Neighbourhood. This Beautifully Maintained Home Offers Nearly 2,500 Sq Ft of Functional & Elegant Living Space, Sitting on a Premium Corner Lot With Impressive Curb Appeal. Bright and Airy With Tons of Natural Light Pouring Through the Large Windows Throughout. The Spacious Living Room Features a Cozy Fireplace, Recently Upgraded Hardwood Flooring, Pot Lights, and Modern Zebra Blinds Perfect for Entertaining or Family Relaxation.The Separate Family/Dining Room Overlooks the Backyard and Side Yard, Offering Peaceful Views and an Inviting Atmosphere. The Stylish Kitchen Comes Fully Upgraded With Quartz Countertops, Under-Cabinet Lighting, Stainless Steel Appliances, Pot Lights, and Convenient Walkouts to the Garage and Backyard Truly the Heart of the Home!Upstairs Features Four Generously Sized Bedrooms. The Primary Retreat Includes a 4-Pc Ensuite With a Soaker Tub, a Spacious Walk-In Closet, and Large Windows Offering Abundant Natural Light. The Remaining Three Bedrooms Are All Bright, Spacious, and Perfect for Family, Guests, or Home Office Needs. Bonus: 2nd Floor Laundry for Ultimate Convenience.The Finished Basement Features a Private Separate Entrance Through the Garage, Offering a 1-Bedroom In-Law Suite With Its Own Kitchen, 3-Pc Bathroom, Separate Laundry, Open Living Area, And Pot Lights Throughout Currently Rented for \\$1,550/Month, Providing Excellent Income Potential or Space for Extended Family!*Prime Location!* Transit at Your Doorstep, Close to Top-Rated Schools, Parks, Trails, Shopping, and All Major Amenities. The Extra-Wide Driveway Easily Fits 4 Cars, Offering Tons of Parking Space. This Is the Perfect Blend of Comfort, Convenience, and Opportunity.*Dont Miss This Exceptional Home A True Gem in One of Miltons Most Sought-After Communities. (id:59911)
Century 21 Green Realty Inc.
2495 Bromsgrove Road
Mississauga, Ontario
Beautifully Maintained 3-Level Backsplit in Prime Clarkson Location. his detached 3-level backsplit sits on a generous 51.26-foot frontage lot in the heart of the sought-after Clarkson community. Impeccably thoughtfully updated, this home offers a smart layout and inviting flow, perfect for family living. Step inside to a bright, main level where a large panoramic front window fills the living and dining areas with natural light. The combined space is ideal for entertaining or relaxing, with hardwood floors newly refinished along with the stairs to the upper level. The refreshed kitchen, just off the dining room, includes a cozy break area and convenient walkout to the fully fenced backyard-a quiet and private retreat ideal for outdoor enjoyment. Upstairs, you'll find three spacious bdrms and a full bathroom. The primary suite features a his-and-hers closet and semi-ensuite access to a beautifully appointed bathroom with double sinks. The lower level offers a bright and versatile finished space with laminate flooring throughout. A generous recreation room, dedicated office area, second full bathroom, and laundry room are complemented by a massive crawl space for all your storage needs. The entire home is carpet-free for easy maintenance and modern appeal. This turn-key home is just minutes from Clarkson GO Station, top-rated schools, parks, trails, shopping, and a lively restaurant scene along Lakeshore Road. With quick access to the QEW, Lakeshore, and nearby conservation areas like Rattray Marsh. Clarkson is a well-established, family-friendly neighborhood offering a unique village charm and vibrant community atmosphere. Enjoy walkable access to many independent shops and eateries, excellent transit connections, abundant green spaces, and strong schools. Whether you're a first-time buyer, growing family, or downsizing, Clarkson welcomes you with open arms and a strong sense of belonging. Come see this gem for yourself it's more than a home, its a lifestyle. (id:59911)
Royal LePage Terrequity Realty
16 Gatsby Square
Brampton, Ontario
Freehold Town Well Maintained Home in Convenient Location with No House at the Back Features Functional Layout with Bright & Spacious Living/Dining Combined Walks out to Privately Fenced Backyard with Private Retreat Features Stone Patio Perfect for Family Gathering with BBQ line Installed...Garden Area with the Balance of Grass for Relaxing Summer or Peaceful Mornings with Power Equipped Storage Shed...Gate at the Back Fence Walk Out to the Street Behind...Large Eatin Kitchen with Updated Cabinets Overlooks to Manicured Landscaped Frontyard with 2 Parking Space on the Driveway with Storage Space...2nd Floor Features 3 Generous Sized Bedrooms with Lots of Natural Light and Full Washroom...Professionally Finished Beautiful Basement Offers Endless Opportunities with Large Rec Room with Laminate Flooring and Pot Lights...3 PC Ensuite and Kitchenette Maybe used as In Law Suite or For Growing Family with Lots of Potential and Ample Crawl Space for Storage...Ready to Move in Home Close to all Amenities such as Parks, Schools, Public Transit, Hwy 410 and Much More... (id:59911)
RE/MAX Gold Realty Inc.
3323 Homark Drive
Mississauga, Ontario
Prime Applewood backsplit home (4-level) on a rare 50' wide, beautifully landscaped lot! Spacious & sun-filled (south-west exposure!), 4 bedroom/2 bath home (wide model) on a quiet, family-friendly street. A grand stone walkway/gardens lead to a classic stone façade/front entrance. Inside, you'll find a fantastic/functional centre-hall layout flooded with natural light & ample living space. Separate living & formal dining rooms (perfect for entertaining!) and a wonderful, eat-in kitchen that includes a bright breakfast area. The lower levels include a separate entrance and a clever layout with great potential for a future in-law suite. Enjoy updated bathrooms, abundant storage, and recent mechanical upgrades including furnace, A/C, and owned hot water tank (all 2018). Retreat to the backyard oasis & enjoy a private, fully fenced yard with a covered patio, custom shed, and a beautifully landscaped garden - an ideal space for summer gatherings or peaceful relaxation. Concrete driveway (2019), concrete & stone walkways (2019), fence (2019), custom shed (2019), pot lights (2018), Roof (2014, hi-quality shingle). Benefit from unparalleled access to local schools, parks & rec facilities, transit, shopping, major highways (QEW, 403, 410). This is a smart move for families, investors, or anyone looking for space and flexibility in a highly sought-after area. (id:59911)
RE/MAX Professionals Inc.
2 Brydon Crescent
Brampton, Ontario
Welcome to this lovingly cared for family home in the sought after Northwood Park neighborhood. This well taken care of home features 4+2 bedrooms and 4 bathrooms. Main floor laundry for your convenience and easy access to the garage through home. Functional layout with separate family room, living room, dining room and to top it off a fully eat in kitchen! Upstairs has 4 bedrooms which includes a very large primary bedroom with sitting/lounge area, 5 piece ensuite and his/hers closets. Finished basement with 2 bedrooms, full bathroom, living room and eat in kitchen. With just over 2800 sq of living space this home is perfect for multiple generational living or potential rental for extra income to pay down the mortgage. This generous sized home has all the major upgrades done recently such as roof with 40 yr shingles done in sept 2024, furnace installed oct 2023, AC in 2019, vinyl windows done 12yrs ago. Engineered hardwood floors throughout the family room and hallway. Chimneys(bricks) were replaced in 2021 and the driveway extended in 2024 to accommodate more parking space! Great property to add your personal touch too. Enjoy peace and quiet in your large backyard with an above ground pool and hot tub on a 60x100 lot! Located in the top school district area with only a 5min walk to schools, parks and temples/places of worship. Walking distance to multiple transit stops as well as a convenience plaza. Close to major highways for easy commuting! (id:59911)
Right At Home Realty
514 - 3391 Bloor Street W
Toronto, Ontario
Welcome to the Kingswood on Bloor, where stylish urban living meets unbeatable convenience - just steps from Islington Station, trendy cafes, and popular restaurants. This bright and spacious 1-bedroom plus den condo offers an exceptional layout, featuring elegant hardwood floors throughout, soaring 9 foot ceilings, and floor to ceiling windows that fill the space with natural light. The modern open-concept kitchen is equipped with sleek stainless steel appliances and a functional breakfast bar, seamlessly connecting to the living and dining areas. Step out onto your private balcony and take in the energy and charm of Bloor street. The large bedroom comfortably fits a king-sized bed, while the sizeable den provides the perfect space for a home office, study or dining area. A full 4 piece bathroom, in-suite washer & dryer, and thoughtful design make this home truly move-in ready. Additional highlights include an exclusive underground parking space, a private storage locker, and access to premium building amenities such as a concierge, gym, rooftop terrace, party room and more. And maintenance fees conveniently include heat, water, cable TV and high-speed internet. Whether you're a professional, a couple or an investor, this condo offers the ideal combination of space, style and location. (id:59911)
Royal LePage Terrequity Realty
58 Kesteven Crescent
Brampton, Ontario
WOW. LOCATION! LOCATION! LOCATION! Welcome to this absolutely show stopper in the highly sought after neighbourhood of fletcher's Creek South. This stunning Detached Home comes with 3 bedrooms, 3 washrooms with Finished Basement & Separate Entrance. Open Concept Living and Dining area flows into bright kitchen with Separate Breakfast Area. This home sits on premium 160 ft deep lot with no neighbours behind. Huge Fully fenced backyard with an in ground sprinklers is perfect for Entertainment or Family Fun. Located on Quiet, Child friendly cresent. Conveniently close to Public Transit, Parks, Sheridan College, Shopper's World Mall and much more. Minutes to 407, 403 and 410, making a commute stress free. Whether you're growing family, investor or first time home buyers, this home offers value, space and unbeatable location. Don't miss this opportunity. (id:59911)
RE/MAX Gold Realty Inc.



