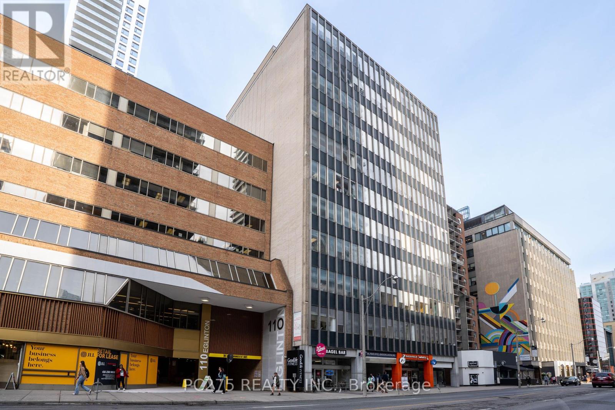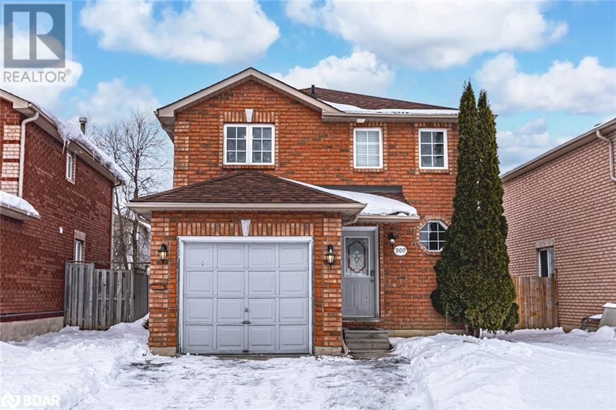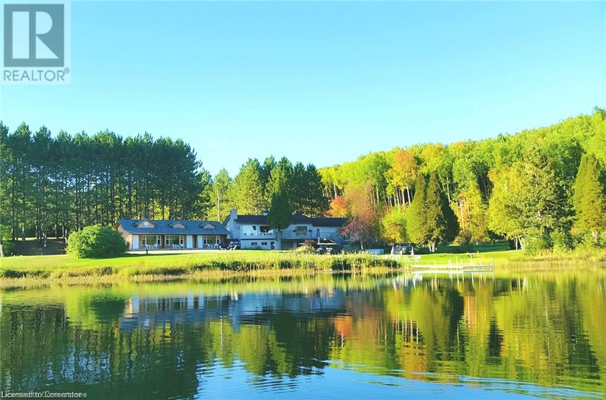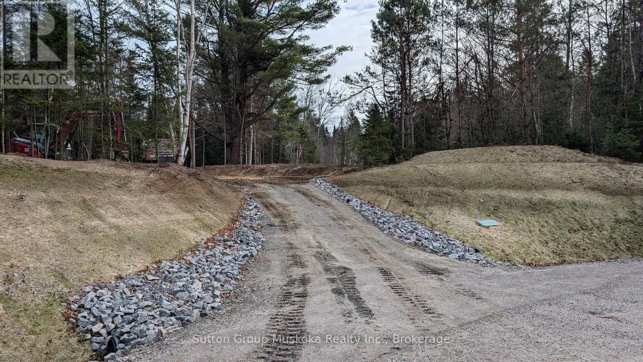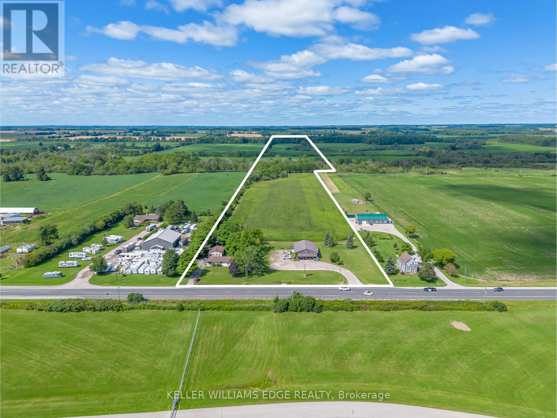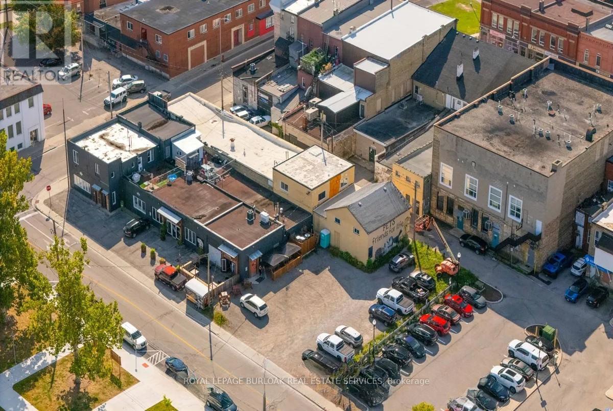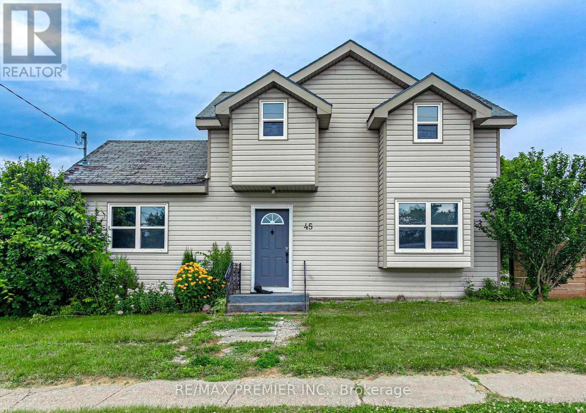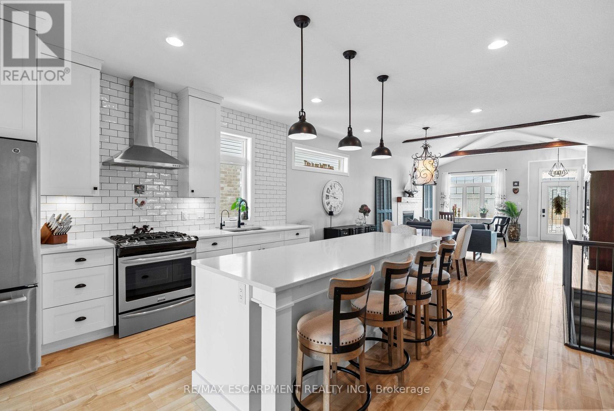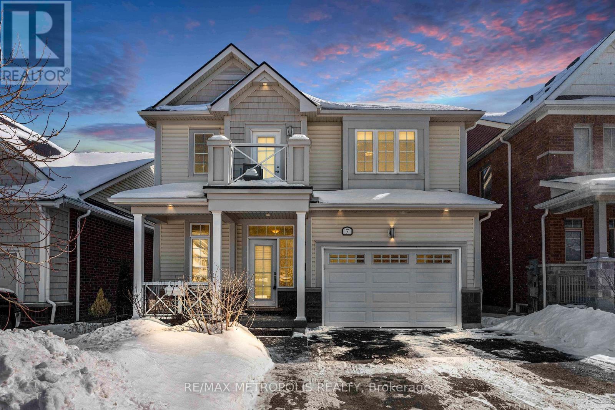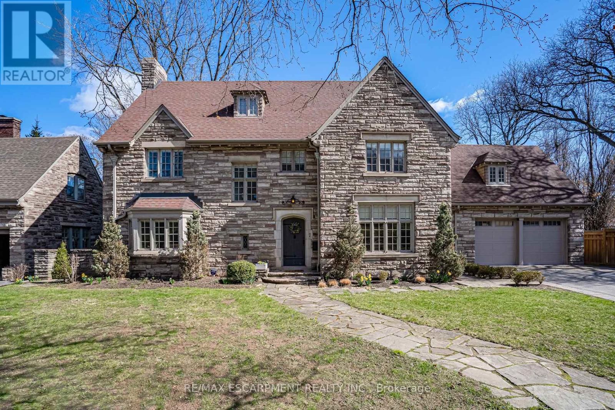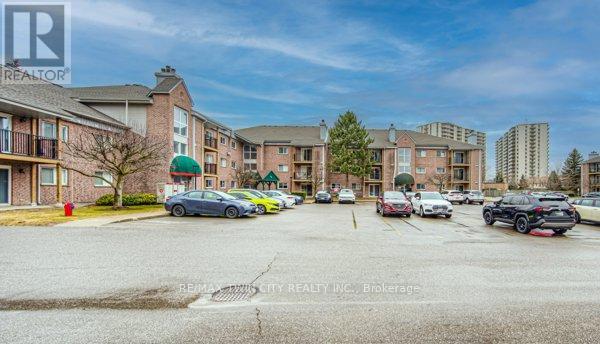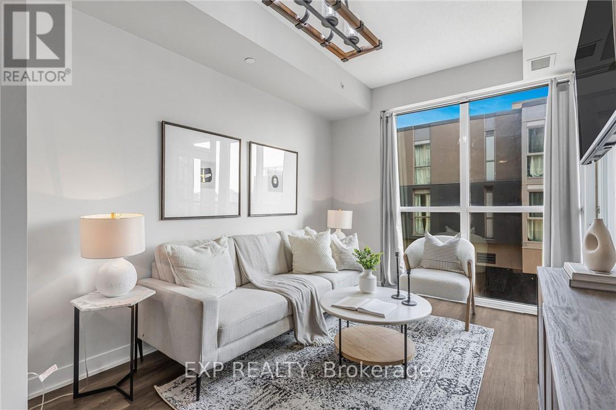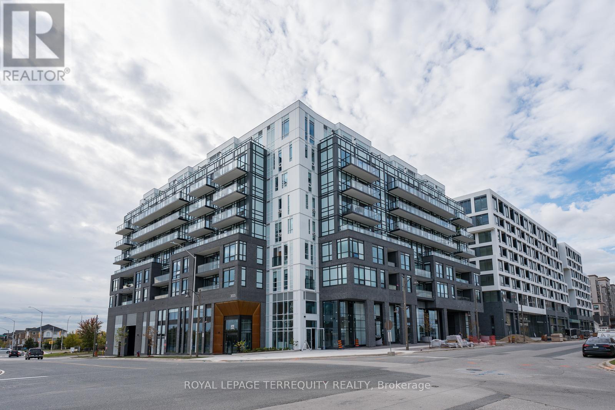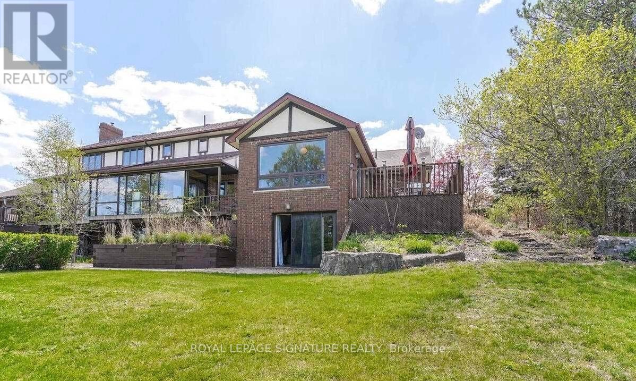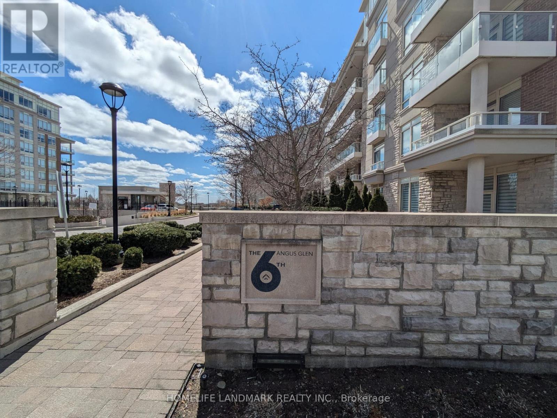9th Floor - 120 Eglinton Avenue E
Toronto, Ontario
This 3,495 sq. ft. suite offers a spacious and flexible layout with plenty of natural light, perfect for a variety of business needs. The suite includes: Two large offices and one medium-sized office, all with exterior windows facing Eglinton Avenue (the two large offices can be split in half, creating up to five medium-sized windowed offices if desired). The glass panels to the inside space allow natural light to flow throughout, creating a bright and airy atmosphere. Small interior office with glass walls, offering visibility from the main entrance and maintaining an open and professional feel. Executive office/meeting room with glass panels, designed for collaborative work or as a private meeting space. Dedicated meeting room for larger group discussions. Bright and inviting lunchroom with exterior windows, providing a comfortable break area with ample natural light. Private washroom and dedicated storage area. The layout is highly adaptable and perfect for a growing business looking for an efficient, well-lit workspace. (id:59911)
Pc275 Realty Inc.
200 Dunsmore Lane
Barrie, Ontario
UPDATED DETACHED HOME FOR UNDER 700K - PERFECT FOR FIRST-TIME BUYERS! Attention first-time home buyers: your search ends here! Welcome to 200 Dunsmore Lane, an incredible opportunity to own a move-in-ready detached home in Barrie’s desirable north end for under 700K! This property offers unbeatable value with modern updates, a fantastic layout, and a location that checks every box. Step inside to a freshly painted interior featuring some new doors, baseboards, and stylish pot lights. The renovated kitchen impresses with sleek grey cabinetry, a complementary countertop, a tiled backsplash, a newer fridge and stove, and a walkout to a fully fenced backyard complete with a handy shed for extra storage. Retreat to the upper level featuring three bright bedrooms, perfect for family living or creating a home office. The finished basement boasts a spacious rec room and a stunning bathroom with a glass door shower, offering additional living space to relax or entertain. Key updates include a newer furnace, A/C, shingles, upgraded washer, dryer and hot water heater, plus a battery backup sump pump for peace of mind. With an attached garage offering convenient inside entry, easy access to Hwy 400 and Hwy 11, and proximity to Georgian College, RVH Hospital, and all the amenities of Barrie’s vibrant north end, this home is ideal for those taking their first step into the market. Don’t miss out on this rare opportunity, start your home ownership journey now! (id:59911)
RE/MAX Hallmark Peggy Hill Group Realty Brokerage
663 County Rd 15
Prince Edward County, Ontario
EXQUISITE EQUESTRIAN FARM ON OVER 8 ACRES IN QUINTA BAY AREA. DISCOVER AN EXTRAORDINARY OPPORTUNITY TO OWN AN 8+ ACRE EQUESTRIAN WATERFRONT FARM IN THE SERENE AND PICTURESQUE QUINTE BAY AREA. THIS PROPERTY PERFECTLY COMNIES MODERN LIVING IN EQUESTRIAN FACILITIES, AND PEACEFUL WATERFRONT VIEWS, OFFERING A UNIQUE LIFESTYLE FOR HORSES LOVERS AND NATURE ENTHUSIASTS ALIKE. THIS CHARMING 1 1/4 STORY HOME IS DESIGNED FOR COMFORT, FEATURING 2 COZY BEDROOMS, A 4-PIECE WASHROOM, PROPANE HEATING, AND A WELL-MAINTAINED SEPTIC SYSTEM. THE HOUSE OFFES A WELCOMING, RUSTIC CHARM, MAKING IT THE IDEAL RETREAT AFTER A DAY SPENT ENJOYING THE PROPERTY'S MANY OUTDOOR AMENITIES, EQUESTRIAN ENTHUSIASTS WILL BE THRILLED BY THE LARGE BARN, COMPLETE WITH 17 SPACIOUS STALLS, A GROOMING ROOM, AND A FEED ROOM. THE IMPRESSIVE 60 x 100 NEWLY BUILT INDOOR ARENA GUARANTEES YEAR-ROUND RIDING, WHILE THE RIDING RING AND 7 SECURE PADDOCKS PROVIDE AMPLE OUTDOOR SPACE FOR TRAINING AND TURNOUT. (id:59911)
Sutton Group - Summit Realty Inc.
20 Monteith Avenue
Stratford, Ontario
This versatile industrial property at 20 Monteith Ave offers a prime opportunity for various business ventures. Situated in a strategic location with ample parking space, this building is equipped with three bay doors and one large sliding bay door, facilitating easy access and efficient logistics. Property Features include: Zoning C2-16, allowing for a wide range of potential uses. Upstairs Space Approximately 4,545 SF of finished space. Basement: An expansive unfinished basement of nearly 3,800 SF, offering substantial room for customization and growth. This property is perfect for businesses looking to expand or establish a presence in Stratford. With its ample space, flexible zoning, and convenient features, 20 Monteith Ave is ready to support your business needs. Don't miss out on this fantastic opportunity to invest in a property with immense potential. (id:59911)
Exp Realty
2937 Old Barry's Bay Road
Madawaska, Ontario
A truly stunning property near Algonquin Provincial Park! This private 152.7-acre retreat consists of two separately titled parcels—145 acres and 7.7 acres—both zoned for Tourist Commercial use. Both parcels must be sold together. The fully renovated (2022) lakeside clubhouse features two bedrooms and four bathrooms. Additionally, there are three private, cottage-style suites, each with a spacious bedroom/living area and a private bathroom. A two-story suite, attached to the main house, offers a bedroom, kitchen, living room, and a large bathroom, all with a private entrance. Surrounded by Pershick Lake on three sides, this secluded estate boasts 2.4 km of shoreline—perfect for fishing, canoeing, sightseeing, or future waterfront development. Once home to a 9-hole golf course and resort, the golf course closed during COVID, but the resort remains operational, presenting tremendous redevelopment potential. Located just 3.5 hours from Toronto and minutes from a fully serviced town, this property offers peace, privacy, and breathtaking lake views from every room—each with its own private deck. Whether you envision developing residential homes, cottages, hotels, retirement residences, restaurants, cafés, marinas, campgrounds, gift shops, or revitalizing the golf course and resort, this rare opportunity is not to be missed. Buyers and their representatives are encouraged to conduct their own due diligence. Contact us today to schedule your private tour—this is a place you’ll never forget! (id:59911)
Right At Home Realty
Lot 3 Red Pine Trail
Bracebridge, Ontario
5.03-acre residential building lot located conveniently between the towns of Bracebridge and Huntsville -Great location for your new home only minutes from Hwy 11! The lot is level and well-treed and features a ravine with stream great area for wildlife. This lot also includes a drilled well Saving you thousands! Red Pine Trail is a year-round municipally maintained road. High-speed Lakeland fibre is available at the lot as well hydro and Bell. Just down the road from the lot on Stephenson Road 1 you will find a 2-acre public parkland lot which offers access to the Muskoka River, a great place to swim or launch your boat. The lot is located close to the Village of Port Sydney which offers shopping, many community events, a sandy beach, and access to Mary Lake which is part of a chain of lakes offering over 40 miles of boating. There are also two great golf courses 5-minutes from the lot. This is a beautiful level lot with sandy soil in a great location! HST is applicable to the sale and is included in the asking price. Buy now and build this year! (id:59911)
Sutton Group Muskoka Realty Inc.
201 - 131 South Edgeware Road S
St. Thomas, Ontario
Units available in brand New Mixed Use Commercial building plaza at great location with Huge Potential, located from the walking from Highbury Road and the future home of Volkswagen EV Battery Plant. This ground floor Unit has a floor area of 637sq.ft. Building permit is approved. Zoning allows Dental/Medical Office, offices, financial institutions, animal clinics, medical clinics, personal service, day care, fitness, pharmacy. TMI details will be provided later. (id:59911)
Homelife/miracle Realty Ltd
106 - 131 South Edgeware Road S
St. Thomas, Ontario
Units available in brand New Mixed Use Commerical building plaza at great location with Huge Potential, located from the walking from Highbury Road and the future home of Volkswagen EV Battery Plant. This ground floor Unit has a floor area of 637sq.ft. Building permit is approved. Zoning allows Dental/Medical Office, offices, financial institutions, animal clinics, medical clinics, personal service, day care, fitness, pharmacy. TMI details will be provided later. (id:59911)
Homelife/miracle Realty Ltd
36 Anne Street W
Minto, Ontario
**BUILDER'S BONUS!!! OFFERING $5,000 TOWARDS UPGRADES PLUS A 6-PIECE APPLIANCE PACKAGE AND DECK!!! LIMITED TIME ONLY** THE BIRCHHAVEN Imagine a modern farmhouse-style two-story townhome with 3 bedrooms, each designed for comfort and style. The exterior features a blend of clean lines and rustic charm, with a light-colored facade and welcoming front porch. This 1799 sq ft interior unit starts with 9' ceilings, nice sized entry, convenient powder room and a versatile space that could be used as a home office or play room. Picture large windows throughout the main level, allowing plenty of natural light to illuminate the open-concept living area that seamlessly connects the living room, dining space, and a well-appointed kitchen. The kitchen offers an island with quartz top breakfast bar overhang for casual dining and additional seating. Heading upstairs, you'll find the generous sized primary bedroom with an 3pc private ensuite bathroom and large walk in closet. The other two bedrooms share a well-designed family bathroom and second level laundry down the hall. The attached garage is connected at the front hall for additional parking and seasonal storage. The basement is unspoiled but roughed in for a future 2pc bathroom and awaits your creative touches. The overall aesthetic combines the warmth of farmhouse elements with the clean lines and contemporary finishes of a of a modern Finoro Home. Ask for a full list of incredible features and inclusions! Photos and floor plans are artist concepts only and may not be exactly as shown.MODEL HOME LOCATED AT 122 BEAN ST (id:59911)
Exp Realty
22678 Johnston Line
West Elgin, Ontario
An unrivalled opportunity to acquire a prestigious, unique country property in West Elgin. This magnifcent, immaculately cared for estate boasts 10 bdrms,7 baths and approx. 7,500sqft of living space on three levels. Situated on a sprawling 55-acre property just minutes from 401.This one of a kind property offers a tranquil Home retreat as well as multiple opportunities for business and producing income. Zoned A1 with an Amendment for a Wellness Facility. The home is well-appointed for large gatherings with its open-concept layout, featuring a Country Kitchen w/island,breakfast bar, butler's kitchen, and a bistro sitting area. Relax on over 60 feet of w/o balcony space w/ multiple sitting areas and endless views of the pond and property. For horse lovers, there's a 60x30 6-stall horse barn with an attached studio apartment, a 100x150 indoor riding arena. This unique property truly has it all! with endless versatile possibilities! *The Current Business is Relocating* **EXTRAS** Fully Finished Lower Level w/ 3bdrms,2bath,Yoga rm.,Gym,sitting rm.,ofce,and large rec.room area. A portion of the Land is Severable, 19acres Farmable.oversized propane system,2017 roof (50 year) dual hotwater tanks w/recirculating pump. (id:59911)
Real Broker Ontario Ltd.
43 Armstrong Avenue
Hamilton, Ontario
Welcome to this beautifully maintained 1.5-story gem, offering the perfect blend of comfort, style, and space for the whole family. Boasting 3+1 bedrooms and 2 full bathrooms, this home features a smart and versatile layout with one bedroom conveniently located on the main floor - ideal for guests, a home office, or multigenerational living. Upstairs, you'll find two cozy bedrooms filled with natural light, while the fully finished basement adds even more living space with an additional bedroom, full bathroom, and a spacious recreation room perfect for movie nights or a play area. The heart of the home is a stunning white kitchen equipped with stainless steel appliances, ample cabinetry, and a clean, modern aesthetic. With no carpet throughout, the home offers a fresh, low-maintenance interior. Step outside to enjoy a large, deep backyard - a private oasis perfect for entertaining, gardening, or relaxing in the sunshine. And with a brand new roof completed in 2025, you can move in with peace of mind. This property is the total package - versatile, updated, and ready for its next chapter. RSA (id:59911)
RE/MAX Escarpment Realty Inc.
44868-44892 Talbot Line
Central Elgin, Ontario
Explore this unique investment opportunity directly across the street from the St. Thomas Airport and only minutes from the highly anticipated Volkswagen EV Battery Gigaplant. The existing residential dwelling is currently tenanted. Features 2 bedrooms, a large living room, family room and eat-in kitchen as well as a large deck and outdoor space.The existing retail & warehouse space offers approximately 3000 square feet of space and a large drive-in bay door as well as a large mezzanine. Explore the sprawling agricultural space featuring approximately 30acres of workable farm land with clay soil and tilling. Crop share agreement currently in place with a 50% profit share. (id:59911)
Keller Williams Edge Realty
44868-44892 Talbot Line
Central Elgin, Ontario
Explore this unique investment opportunity directly across the street from the St. Thomas Airport and only minutes from the highly anticipated Volkswagen EV Battery GigaplantThe existing residential dwelling is currently tenanted. Features 2 bedrooms, a large living room, family room and eat-in kitchen as well as a large deck and outdoor space.The existing retail & warehouse space offers approximately 3000 square feet of space and a large drive-in bay door as well as a large mezzanine. Explore the sprawling agricultural space featuring approximately 30acres of workable farm land with clay soil and tilling. Crop share agreement currently in place with a 50% profit share. (id:59911)
Keller Williams Edge Realty
85 Acorn Trail
St. Thomas, Ontario
Nestled in the sought-after Harvest Run neighborhood of St. Thomas, "The Signal" by Karwood Homes a stunning two-year old two-storey residence offering 1,428 sq ft of stylish living space. This modern home is designed for comfort and functionality, featuring a bright, open-concept main floor that includes a spacious living room, a well-appointed kitchen with generous counter space, an island for added convenience, and a dedicated pantry for all your storage needs. The adjacent dining area opens to a private concrete patio, perfect for outdoor gatherings. Completing the main floor is a laundry room and a convenient powder room, ensuring everyday ease. Upstairs, you'll find three inviting bedrooms, each offering ample space, with a well-equipped 4-piece bathroom. The primary suite stands out with its own 3-piece ensuite and a large walk-in closet, creating a true retreat. The unfinished lower level presents an exciting opportunity for future customization, complete with a rough-in for an additional 3-piece bathroom, allowing for flexible living options. This home is ideal for those seeking a blend of modern amenities and room for future growth in a highly desirable location. (id:59911)
RE/MAX West Realty Inc.
51 Wayside Lane
Southwold, Ontario
This beautiful custom home, built in 2022, offers 2013 sq. ft. of luxurious living space, featuring 4 bedrooms and 2.5 bathrooms. The extra 766 sq.ft finished basement adds even more value, with a 5th bedroom, a recreational room, and a full 4th bathroom, all accessible through a separate side entrance - a unique feature by the builder. The open-concept main floor seamlessly connects a spacious great room, dining area, and modern kitchen, complete with a large kitchen island that creates a perfect gathering space for family and friends. . This home is packed with upgrades, built in Gas BBQ line by the builder , 200 Amp electrical panel, extended garage , including 9-foot ceilings on the main floor and smooth ceilings throughout the finished areas. The contemporary kitchen boasts soft-touch mechanisms in all cabinets and drawers for added convenience. The garage is fully finished with concrete and comes with garage door openers for your ease. A paved stone driveway, also completed by the builder, enhances the home's curb appeal. For your peace of mind, this home comes with a Tarion Warranty, ensuring quality and protection for years to come. (id:59911)
Homelife Silvercity Realty Inc.
14 St Catharine Street
St. Thomas, Ontario
Discover a versatile 6,300 sq ft vacant building, zoned C2, with pre-approved architectural plans to convert the space into 10 or 11 modern residential units. This opportunity offers immediate upside for investors seeking a turnkey redevelopment project.Strategically located in the vibrant heart of downtown St. Thomas, the property boasts excellent visibility and is within steps of City Hall, the public library, parks, retail, dining, and transit. Comprehensive due diligence has been completed, including a clean ESA Phase 1 and a recent survey, ensuring confidence and readiness for development.Additionally, the asset features a rear lot currently operating as a parking area, which can be repurposed to support the residential conversion or for further redevelopment. With essential services like municipal water, sewers, natural gas, and hydro in place, this property provides a solid infrastructure foundation for a high-quality project.Seize the opportunity to transform this blank canvas into a thriving residential hub, and secure strong future returns in one of Ontarios most dynamic urban centers. (id:59911)
Royal LePage Burloak Real Estate Services
5 - 1025 Talbot Street
St. Thomas, Ontario
Opportunity To Own A Profitable *Freshii* Franchise Located On A High Traffic Intersection In The City Of St Thomas. Surrounded By Commercial & Residential Area With Anchor Tenants. Turn Key Operation, Well Established, High Sale Volume & Steady Sales Growth With Endless Potential To Grow. Corner Unit With Visible Signage @ Front & Side. Restaurant Is In Excellent Condition & Only 2 years old. (id:59911)
RE/MAX Experts
98 Michael Drive
Welland, Ontario
Step inside this stunning custom-built home with 3592sqft (2335sqft + 1257sqft in basement) & experience a perfect blend of timeless elegance & modern convenience. From the moment you arrive, the beautifully landscaped yard sets the stage for a warm & inviting atmosphere. The fully fenced backyard creates a private oasis, perfect for relaxation & family gatherings. Inside, soaring 9-foot ceilings & elegant tray details add a touch of sophistication. The heart of the home is a chef's dream an exquisite white kitchen with gleaming granite countertops, a spacious island for gathering, & a pantry for effortless organization. High-end appliances, including a built-in wine fridge & a professional-grade gas stove, elevate your culinary experience. The adjoining family room is the perfect place to unwind, featuring a cozy gas fireplace framed by custom cabinetry & breathtaking views of the backyard. Step outside to your own outdoor retreat a 20x20 covered gazebo set atop a charming brick patio, ideal for alfresco dining or quiet morning coffees. The main floor also includes a stylish powder room, a spacious laundry/mudroom with custom storage & direct access to an oversized insulated double garage. Upstairs, the prim suite offers true sanctuary complete with a spa-like 5pc ensuite & an abundance of natural light. 2 additional bdrms share a beautifully designed 5pc bath, ensuring comfort & convenience for the entire family. The fully finished lower level expands your living space with a sleek wet bar, a large recreation area, an additional bdrm, & a modern 3pc bath perfect for guests, an in-law suite, or a private retreat. A cold cellar & ample storage complete this impressive space. An interlocking stone driveway, spacious enough for 6 vehicles, leads to the double garage. Nestled in a welcoming community surrounded by scenic waterways, parks & charming local shops, this home offers both tranquility & comfort. More than just a house, this is a place where memories are made! (id:59911)
Royal LePage Terrequity Realty
202 - 131 S Edgeware Road
St. Thomas, Ontario
Be a part of the Thriving Community, Grow Your business in densely populated residential area of St. Thomas, Ontario, known for its rich railway history and strong agricultural roots. A vibrant small-town atmosphere and unlimited opportunities, perfect for starting/expanding your business. (id:59911)
Homelife/miracle Realty Ltd
45 Wellington Street
Bayham, Ontario
Beautiful Corner Lot Home In A Great Location. Located 5 Minutes Walking Distance To The Beautiful Port Burwell Sandy Beaches, And 5 Minute Driving To Beautiful Provincial Park Beaches And Camp Sites. Spacious Kitchen With Plenty Of Natural Light, Pantry Space And Breakfast Area With Walk-Out To The Backyard. Detached Garage Has Been Partially Converted To A Tv Room For Watching The Game, Or As A Garage/Workshop/Rec Room. 4 Total Bedrooms Including 1 Of The Bedrooms Conveniently Located On The Main Floor. Large Lot With Backyard Patio Perfect For Entertaining. Ample 4 Car Parking. (id:59911)
RE/MAX Premier Inc.
4 Doral Court
St. Thomas, Ontario
Welcome to your dream home! This charming 3-bedroom, 3-bathroom property boasts over 2200 sq ft of luxury living space, featuring a chef's kitchen with an oversized island which often acts as the main floor anchor for family gatherings! Single floor living at its best, including interior garage access and main floor laundry. Fully finished basement with REC room, bedroom, and full bath ideal for guests. Enjoy cozy evenings by the gas fireplace or head outside through your sliding doors just off the kitchen to your own covered deck, perfect for entertaining. Nestled in a tranquil court location, this home offers peace and privacy, perfect for family living. Located near the beautiful Shaw Valley Park, 4 Doral Court offers a peaceful residential setting in St. Thomas, ON. Close to Pinafore Park, a major city attraction, residents enjoy trails, a splash pad, and stunning natural views. The area is family-friendly with nearby schools like John Wise PS and Parkside CI, providing excellent education options. Ideal for those seeking a quiet haven with access to vibrant community events and facilities, Doral Court is a hidden gem, don't miss out. Book your private showing today! (id:59911)
RE/MAX Escarpment Realty Inc.
7 Cannery Drive
Niagara-On-The-Lake, Ontario
A DREAM HOME IN A SOUGHT-AFTER NEIGHBORHOOD! Welcome to this stunning 4+1 bedroom detached home, offering approximately over 2,100 sqft of luxurious living space in one of the most desirable areas! From the moment you step inside, you'll be captivated by the spacious and thoughtfully designed layout, perfect for families and entertainers alike. The main floor boasts a grand living room, filled with natural light, creating a warm and inviting ambiance for gatherings. The modern kitchen is a chefs delight, featuring high-end finishes, ample storage, and a seamless flow into the dining area. Upstairs, the primary suite is a private retreat, complete with an ensuite bathroom and exclusive access to a cozy balcony, where you can unwind with your morning coffee or enjoy the evening breeze. The additional three generously sized bedrooms offer comfort and flexibility for a growing family. The fully finished basement is a true highlight, featuring a dedicated gym, a wet bar and an extra bedroom with ample space. Step outside to a beautifully landscaped backyard with a gazebo, ideal for outdoor relaxation or entertaining guests. Located close to top-rated schools, shopping, restaurants, parks, QEW, Niagara Falls and the historic old town of Niagara-on-the-Lake. This home offers the perfect blend of convenience and tranquility. Don't miss this rare opportunity-schedule your private showing today! (id:59911)
RE/MAX Metropolis Realty
7 St. James Place
Hamilton, Ontario
This exquisite estate is the epitome of elegance and sophistication, nestled in one of the most prestigious cul-de-sacs in coveted Durand. The meticulously landscaped grounds feature a heated inground pool, outdoor kitchen, and a charming cabana, creating a true oasis in the heart of the city. Step inside to be captivated by the grandeur of the main level, where a refined living room with a cozy fireplace, dining room, and den set the tone for warm, luxurious living. At the heart of the home, the bespoke chefs kitchen boasts rich Italian marble countertops and backsplash, a fabulous servery, and GE Monogram appliances, including dual built-in wall ovens. The lavish primary suite is a private retreat, featuring a spacious layout and a spa-like ensuite. A dedicated guest wing offers three additional bedrooms, a beautifully appointed 4-piece bath, and a sun-drenched family room with skylights. A separate staircase leads to the third-floor sanctuary, hosting two additional bedrooms and a luxurious 5-piece bath. The lower level is equally impressive, featuring a fabulous gym, a home theatre, and an elegant powder room. Every detail of this home reflects timeless sophistication, from the rich hardwood floors to the charming leaded casement windows, original crystal doorknobs, and intricate crown molding. Located close to shops, restaurants, schools, trails and all that Hamilton has to offer - this estate offers a rare blend of exclusivity, luxury, and convenience. (id:59911)
RE/MAX Escarpment Realty Inc.
Lot 5 Bluffs Road
West Elgin, Ontario
Great location to build your home away from the city close to water. This lot (one of nine) includes beautiful cliff-side views of Lake Erie and private access to the beach(only for the 9 lots). You can build your dream home on the top of the cliff with water view away from the city in a peaceful environment. It could be used for a possible cottage, retirement home, family home, or whatever makes sense to you! There is quick access to the Pt. Glasgow public beach (less then 5min walk) and Marina with 3 boat launches. This spot on Lake Erie offers excellent fishing including world class Walleye fishing as well as great spot for kayaking, canoeing, water skiing and many more nearby amenities and activities in the neighbouring area. (id:59911)
Century 21 Green Realty Inc.
44 - 3085 Kingsway Drive
Kitchener, Ontario
STOP RENTING!! Why rent when you can own this spacious 2 bedroom top floor condo for as low as $1317/m (plus taxes and condo fees, terms and conditions apply). Take advantage of the lowest prices we have seen in years. Discover the perfect blend of space, convenience, and affordability in this unique two-bedroom condo located at 3085 Kingsway Drive. Situated in a prime location, you'll find yourself just a stone's throw away from Fairview Park Mall, transit stations, the LRT, and easy access to highways 401 and 8. This means you'll have all your daily essentials and entertainment options right at your doorstep. But it's not just about the location this condo comes with additional perks that make it an exceptional deal. You'll enjoy the convenience of an in-unit laundry room and a storage locker located off the brand new balcony, making daily chores a breeze. No need to worry about parking, as one spot is included and there is ample vistor's parking as well. This unit is perfect for first-time buyers, investors or those looking to down-size. Don't miss the chance to make this super affordable condo with low fees and taxes your new home. (id:59911)
RE/MAX Twin City Realty Inc.
350 Highburry Avenue S
Central Elgin, Ontario
This Is 3.3 Acres Of Prime Commercial Land, Rare To Find, Located On The West Side Of Highbury Ave South, In An Exponentially Growing City Of St.Thomas. This Lot Is Located Directly Beside Petro Canada, Tim Horton's, And Subway And Within Close Proximity To Residential Subdivision. Lots of Road Traffic, andvClose to Volkswagen EV battery plant which is under construction. Lots of potential in this land. The Lot Is Currently Zoned As Highway Commercial(C7).Gas, Hydro, Sewer At Lot Line. Seller May Consider Vtb With A 50% Down Payment. (id:59911)
Royal LePage Flower City Realty
1719 Weslemkoon Lake Road
Limerick, Ontario
This beautifully maintained waterfront 3+1 bed, 2-bath bungalow offers modern upgrades, spacious living & year-round comfort. Thoughtfully enhanced inside & out, it blends functionality, warmth & natural beauty perfect for a full-time home or weekend escape. The bright main floor features east & west-facing windows, flooding the space with natural light. Enjoy serene sunrise views from the living room, while the dining room & sunroom glow in the afternoon light. The updated kitchen boasts 2023 appliances and high-end laminate flooring adds style & durability. The primary bedroom includes his-and-hers closets, while two additional bedrooms provide space for family or guests. A convenient laundry/mudroom opens to the covered deck & backyard, making outdoor entertaining effortless. The fully finished lower level expands the living space with a bright rec room, above-grade windows & a high-end woodstove. A fourth bedroom & second bath make it ideal for guests or extended family. Outdoor living is incredible with waterfront views, a 12' x 16' sunroom featuring high-end glass windows, an insulated floor & three sliding doors leading to a 12' x 12.5' covered deck with LED lighting & two propane hookups. The raised, enclosed garden protects plants from wildlife, while a solid dock with adjustable straps adapts to seasonal water levels. Enjoy excellent fishing & paddling, plus safe water fun for kids. Winter brings tobogganing, ice skating & snowmobile/ATV trails just 1 km away. For added convenience, the home includes a 1.5-sized garage with basement & backyard access, a 20' x 30' Quonset hut for extra storage & a wired back shed. A Generac 20k generator ensures reliable power, and the extra-long paved driveway offers ample parking. Located on a year-round municipal road, just 6 km from the library & community center, this move-in-ready lakeside retreat offers privacy, modern upgrades & endless recreation! **EXTRAS** See attached for all the property highlights (id:59911)
Exp Realty
11786 Parson Road
Southwold, Ontario
Opportunities like this are rare! Set on 19 beautiful acres, this exceptional 2020 custom-built house boasts numerous modern upgrades. Located just a 10-minute drive from both London and St. Thomas, with quick access to Highway 401 and only 2 minutes from the Amazon Fulfillment Center, this property offers both tranquility and convenience. Step into the impressive living room with soaring 18-foot ceilings, creating a bright and welcoming ambiance. The finished basement includes a separate side entrance, adding versatility to the space. The property also features two functional outbuildings: a newly concreted 48' x 32' barn with horse stalls and a 24' x 30' auto shop with a chicken coop, ideal for sustainable living. With rental potential of up to $5K per month, the home includes an oversized custom attached garage and ample parking for multiple vehicles, including trucks, RVs, and boats. Additional features include a 200-amp panel, 4K NVR LOREX security cameras, and a large secondary entrance for future development. Don't miss the chance to own this rare gem, offering the perfect mix of space, luxury, and country living! (id:59911)
RE/MAX Excellence Real Estate
32 Mckay Avenue
Kawartha Lakes, Ontario
$85,000 REDUCTION!!!! Beautiful Kawartha's, this a Brand New home located in Lindsay 2,915 Sq. Ft.( as per builder) Family room with hardwood floors. Separate Dining room with Hardwood floors, and a serving Kitchen with a Large Pantry, Beautiful large Family sized Kitchen with quartz counters, Large Island and New Stainless Steel appliances. Breakfast area has a walk out to back yard and Kitchen is open overlooking the Family room with gas fireplace. New Window covering just installed. 2Pc, washroom on the main floor and a large mud or auxiliary room on main floor. The second level has a large Master Bedroom with a 5 pc. Gorgeous ensuite and a huge walk in closet. Bedroom 2 has walk in closet with beautiful 3 pc ensuite and vaulted ceilings and bedroom 3 and 4 share a beautiful 4 pc. ensuite. All bedrooms have walk in closets. Laundry is located on the 2nd floor. Why not, that's where the laundry comes from and a generous size as well. This is a New Beautiful large Home priced Very well. Don't miss out. **EXTRAS** This is a large Family Home with Dbl car garage, rough in for Central vac. Park at end of street, close to highway. Lindsay is a Beautiful town with all the necessities of a large city but located near the Beautiful Kawartha Lakes. This Listing is Virtually Staged to enhance online viewing. (id:59911)
Sutton Group-Admiral Realty Inc.
Part Pl 58 Con C Elora St Street
Minto, Ontario
Calling all investors and developers. This beautiful property boasts over 7.5 acres in the growing town of Clifford and is zoned for residential future development. Conveniently located on the edge of town allowing for municipal services such as water, sewers and natural gas all run along the streets abutting the property. Clifford is located in the community of Minto offering small town charm with growing big town amenities such as high speed internet, theatre, arts, boutique shops, grocery stores and hardware stores. Located within an hour to Guelph, KW, Lake Huron and Bruce Power. Invest in the growing town of Minto and bring your development plans to life. (id:59911)
Royal LePage Rcr Realty
62 Royal Crescent
Southwold, Ontario
Check out this exceptionally beautiful house on a big lot in new subdivision of Talbotville Meadows. This masterpiece boasts 2500sqft of luxury living space featuring 4 bed & 4 bath, open concept kitchen with upgraded cabinetry and quartz countertops. With no house at the back, this house come with a walkout basement for you to design to your taste.This house is in a close vicinity to London, St Thomas, and port Stanley beaches all in 15 to 20 minutes range and 5 minutes off the why 401 exit ramp. come take a look as seeing is believing. **EXTRAS** Stainless steel appliances, washer and dryer and all window coverings. (id:59911)
Royal LePage Flower City Realty
12 Blackcherry Lane
Brampton, Ontario
Immaculate!!This House Has Been Everything You Can Imagine,Beautiful Kitchen W/Pantry/Desk/Backsplash/Breakfast Bar. Hardwood And Ceramics On Main Floor,Skylight In F/R,Open And Spacious,Hardwood On Staris/Den/Upper Hallway, Complete Basement With Side Entrance But No Kitchen, With W/3-Pc Bath, Larger Lookout Windwon To Private Back With Gazibo, Concrete Patio, Private Deck, Ravine Lot! (id:59911)
Property Max Realty Inc.
1604 - 4850 Glen Erin Drive
Mississauga, Ontario
Bright & Spacious Corner Unit, Southeast View, Open Concept Layout With 2 Bedrooms + 2 Full Bathrooms, One Underground Parking, S/S Appliances, Granite Countertops and Plenty of Cabinet Storage. One Parking. Fantastic Building Amenities & 24Hr Security. (id:59911)
Ipro Realty Ltd.
15 Ravensbourne Crescent
Toronto, Ontario
Welcome to this bright and spacious 4-bedroom back-split, thoughtfully updated throughout and nestled in the highly sought-after Princess Anne Manor neighbourhood. Known for its wide, tree-lined streets, strong sense of community, and proximity to some of Torontos top-rated schools, this location offers the perfect blend of suburban tranquility and urban convenience. With nearby parks, trails, golf courses, and excellent amenities just moments away, it's easy to see why this area is so desirable.Inside, you'll find a sunlit interior featuring floor-to-ceiling windows that flood the space with natural light. The home offers generous living and dining areas anchored by two charming wood-burning fireplaces, creating a warm and inviting atmosphere. The renovated kitchen is a chefs dream, complete with a large island, breakfast nook, and premium appliances all less than a year old. Sliding glass doors lead out to the backyard oasis, while upgraded interior doors and fresh finishes throughout provide a truly turn-key experience.The primary bedroom is a private retreat with its own ensuite bathroom, and every detail has been considered from all-glass showers to updated flooring and fixtures. The home boasts a full-size two-car garage with sleek epoxy flooring and an oversized driveway for added convenience.Step outside into a professionally landscaped front and backyard, where a restored concrete in ground swimming pool, stone patio, and lush greenery create the ultimate entertainment space. Enjoy a beautifully designed chefs BBQ and prep area, a secured side yard perfect for pets, and multiple zones ideal for gatherings, relaxing, or soaking up the sun.This exceptional home is ready to move in and enjoy, offering endless possibilities in one of the city's most prestigious enclaves. Whether you're looking for family comfort, sophisticated entertaining, or a peaceful sanctuary, this residence truly has it all. (id:59911)
Sotheby's International Realty Canada
32 Genthorn Avenue
Toronto, Ontario
Welcome To 32 Genthorn Ave. This Beautiful Well Cared For Home Is Sun Filled With A Practical Floor Plan That Caters To Multiple Needs. . Nestled In A Quiet Pocket On A Mature Tree Lined Street. Generous Sized & Well Manicured Lot That Could Allow For Additions. Gorgeous Backyard Oasis That Is Perfect For Entertaining Family And Friends Or Enjoying Peaceful Summer Evenings Around The Gardens, Deck & Pool. Seperate Entrance To The Lower Level For Potential In-Law Suite Or Additional Income. Solid Built Home That Has Been Well Loved For Many Years By The Same Family. Multiple Amounts of Amenities In The Immediate Area Such As Schools, Parks, Trails, Transit (TTC & GO Train), Highways & Plenty Of Retail. Seller Represents & Warrants That The Basement Is And Has Been Leak Free. Floor Plan Attached. (id:59911)
RE/MAX Premier Inc.
909 - 16 Laidlaw Street
Toronto, Ontario
This stunning 2-bedroom plus Den townhome underwent an incredible transformation in 2025. All renovations and upgrades are brand new. Ceilings have been refinished, pot lights added, and new light fixtures installed. New floors run throughout. The Gorgeous Kitchen has new Cabinetry, backsplash, quartz countertops, stainless steel appliances, and a handy pantry. The beautiful bathroom boasts a new tub with tile surround, toilet, sink, cabinet, mirror and light fixture. The primary bedroom offers a sizable closet and sliding doors to the 200 sq. Ft. patio. The second bedroom is ideal for a child. The den is perfectly suited for working from home or for overnight guests. Brand new front-loading stainless steel washer and dryer. Newly installed AirMax 50 air handler and 50-gallon HWT. New air conditioner in 2022. Storage locker 9.5'H x 7.5'W x 7.5'W. A new GO station is under construction and within walking distance. EV chargers steps away. All conveniences and parks are nearby; now you can sit back and enjoy. (id:59911)
Royal LePage State Realty
312 - 5220 Dundas Street
Burlington, Ontario
Welcome to 5220 Dundas Street, Burlington Luxury Living in a Prime Location!Step into this stunning condo at Link 1 by Adi Developments, where modern elegance meets contemporaryconvenience. Boasting an open-concept design, this 1-bedroom + den suite features soaring 9-footceilings and floor-to-ceiling windows that flood the space with natural light, showcasing sunset viewsof the Escarpment and beyond.The sleek kitchen is equipped with built-in stainless steel appliances, quartz countertops,and custom cabinetry, creating the perfect space for culinary adventures. The thoughtfully designed denoffers versatile functionality ideal as a home office, nursery, or even a dining room. The masterbedroom features a custom closet and direct access to the shared ensuite bathroom, while the entirehome is outfitted with stylish plank laminate flooring.Enjoy a wealth of amenities including a state-of-the-art fitness center, party room, outdoor terrace with BBQ facilities. (id:59911)
Exp Realty Brokerage
Ph 802 - 3005 Pine Glen Road
Oakville, Ontario
Brand new 2 bdrm Penthouse unit never lived in! Buy directly from the Builder. The Bronte suites are designed and finished in renowned style, with premium plank laminate flooring, sleek modern cabinetry, quartz countertops, under lighting cabinetry, stainless steel appliances, roller shades, 10 ft smooth ceilings + much more. 1 parking & 1 locker is included. Residents enjoy fantastic amenities such as the gym, library/TV room, private dining area, dog wash, outdoor terrace with fire pits and BBQ stations. Located in the heart of Oakville, mins from the Bronte GO, hwy 403 and Oakville Trafalgar Hospital. A short walk brings you to Fourteen Mile Creek Park for everyday adventures and walks! **EXTRAS** Builder Warranties & Tarion (id:59911)
Royal LePage Terrequity Realty
518 - 50 Thomas Riley Road
Toronto, Ontario
Experience modern living at Cypress at Pinnacle, ideally located just steps from Kipling Go Station and with TTC access right outside the building. Enjoy easy access to Highway 427, the Gardiner Expressway, and quick connections to downtown, shopping, restaurants, Ikea, and more. This sleek, brand-new condo features high-quality finishes, a stylish modern kitchen with quartz countertops, and unobstructed views. Building amenities include a fully-equipped gym, party room, rooftop terrace, lounge, hobby room, bike storage, and visitor parking. (id:59911)
Keller Williams Realty Centres
B - 17015 Heart Lake Road
Caledon, Ontario
This fully furnished rural retreat offers the best of both worlds - peaceful living in nature with easy access to urban amenities. With a brand new 20ft x 14ft deck, breathtaking views, and a private, secluded setting, it's the ideal home for a mature professional looking for a tranquil escape. Just 30 minutes to Toronto, 10 minutes to Brampton, and close to outdoor attractions like the Caledon Ski Club and Bruce Trail, this property offers unparalleled convenience while providing a serene, nature-filled sanctuary. Fully furnished. Hydro separately metered. Tenant to set up hydro account before moving in. (id:59911)
Royal LePage Signature Realty
4731 Highway 7
Vaughan, Ontario
Amazing house for a AAA good reliable tenant. 4 bedrooms main entrance at front door beside the garage entrance on Vittorio De Luca Dr. with 2 parking driveway in front of garage spot inside garage, access to 2nd and 3rd floors) The door by hwy 7 leads to a completely seperate unit. Very convenient, across street from buses, and near subway station. Tenant pays 70% utilities for upper unit, bsmt currently leased pays 30% utilities. Separate laundry!! (id:59911)
Homelife Kingsview Real Estate Inc.
28 Vivian Creek Road
East Gwillimbury, Ontario
Brand New 2 Bedroom, 1 Bathroom With Separate Entrance, Ensuite Laundry, Lots Of Storage Space, Electric Fireplace, Close To Schools, Community Centre, Parks And Trails, Minutes To Hwy 404 , To Foodland Super Market And Local Main Street. Lease Includes (Water, Heat, Hydro, 1 Parking Spot). (id:59911)
Homelife/bayview Realty Inc.
3 - 5749 Lakeshore Road
Whitchurch-Stouffville, Ontario
Enjoy breathtaking views of Muscleman Lake from this serene, waterfront cottage setting with direct water access. This newly renovated 1-bedroom plus den unit features a spacious kitchen equipped with new appliances, offering the perfect blend of modern comfort and rustic charm. The property includes one outdoor parking spot, and the tenant is responsible for 1/3 of the monthly utility bills. Don't miss the opportunity to experience waterfront living at its finest! (id:59911)
Royal LePage Signature Realty
507 - 15 Stollery Pond Crescent
Markham, Ontario
*2 Parking for this Great Size 1 BR Unit* This is the Ultimate Downsizing Option for Those Living with Markham. Rarely Offered and Well Sought After Spacious, Luxurious and Large 1 Bedroom Condo (Over 650sqft) at 'The 6th'in Prestigious Angus Glen. Minutes away from the Famous AG Golf Course. Hardwood Floors throughout, B/I Appliances, Quartz Counters & Backsplash, with Premium Subzero Fridge, WOLF Appliances & Wine Fridge. Open Concept Dining and Living Layout Making Ample Space For Seated Dining Table + Chairs with Couch and TV Set Up. Lots of Open Concept Walk Through Space In Combined Living and Dining. Bedroom has Large Walk In Closet. (id:59911)
Homelife Landmark Realty Inc.
2102 - 898 Portage Parkway
Vaughan, Ontario
Beautiful & Bright Corner 3 Bedroom With Two Bath Unit! Floor To Ceiling Windows,High Smooth Ceiling,170Sqft Large Balcony With Gorgeous View! Freshly Painted, Modern Open Concept Kitchen! Laminate Flooring All Throughout! Quality Building Amenities: 24 Hour Concierge, Designer Luxury Lobby, Fitness Room, Party Room And Much More! Steps To Vaughan Metropolitan Centre Subway & Bus Station! Access To Ymca ,Library,Minutes To Hwy ,York University And Much More! (id:59911)
Homelife Landmark Realty Inc.
14 Cambray Road
Vaughan, Ontario
Luxury freehold townhouse in Vaughan. Very spacious 2-storey building with 9 ft ceiling, large windows and lots of daylight, located near Yonge and 16th, close to Hillcrest Mall, public transport, restaurants and Gym. 3 Spacious bedrooms with walk-out basement and beautiful backyard. **EXTRAS** tenant is responsible for all utilities (id:59911)
Century 21 Heritage Group Ltd.
124 - 200 Mclevin Avenue
Toronto, Ontario
Located in a highly desirable neighborhood, this beautifully maintained 2 bedrooms home offers unbeatable convenience. Just minutes from Hwy 401, and within walking distance to transit, schools, and Malvern Shopping Mall. Step inside to discover a modern upgraded kitchen with elegant granite countertops, a newly renovated bathroom, and brand-new vinyl flooring throughout. Whether you're a first-time buyer or looking to upgrade, this home checks all the boxes. Don't miss your chance to own this perfectly situated house! (id:59911)
Royal Canadian Realty
760 Concession Street
Hamilton, Ontario
CAN BE COVERTED INTO OTHER Food Concept. Pizza Store in Hamilton, ON is For Sale. Located at the intersection of Concession St/Upper Sherman Ave. Surrounded by Fully Residential Neighborhood, Close to Schools, Minutes from Major Big Box Stores and more. Rent: $3165/m incl TMI, HST & Water, Lease Term: Existing 5 + 3, Store Area: Approx. 1300sqft, Seating: 12 Indoor, Patio has 18 Seating Capacity. (id:59911)
Homelife Miracle Realty Ltd
