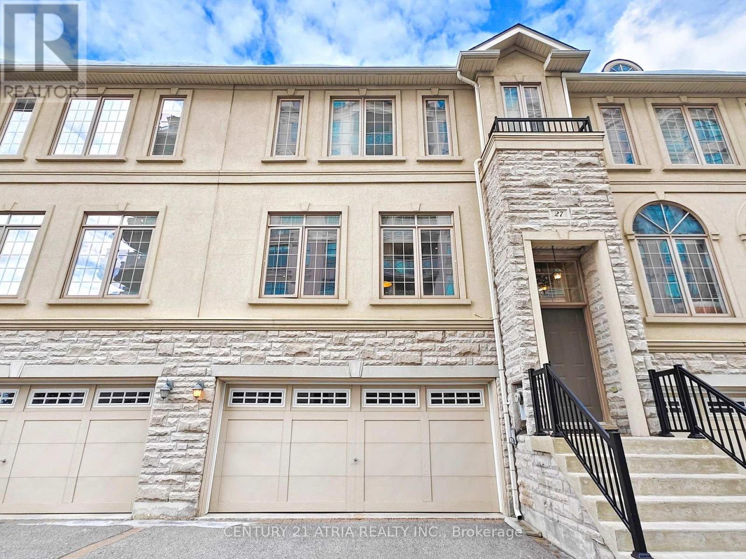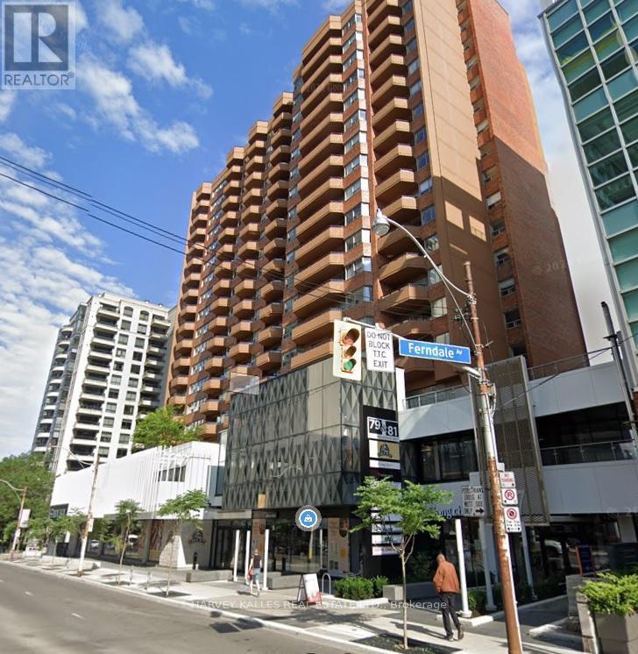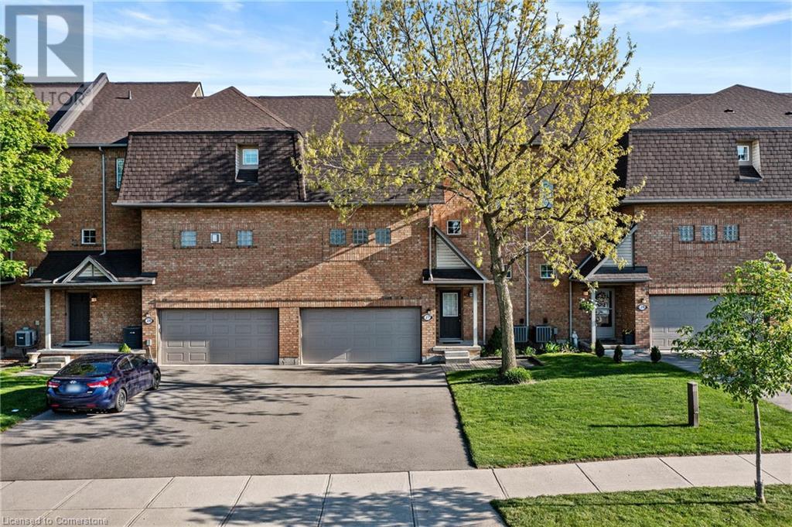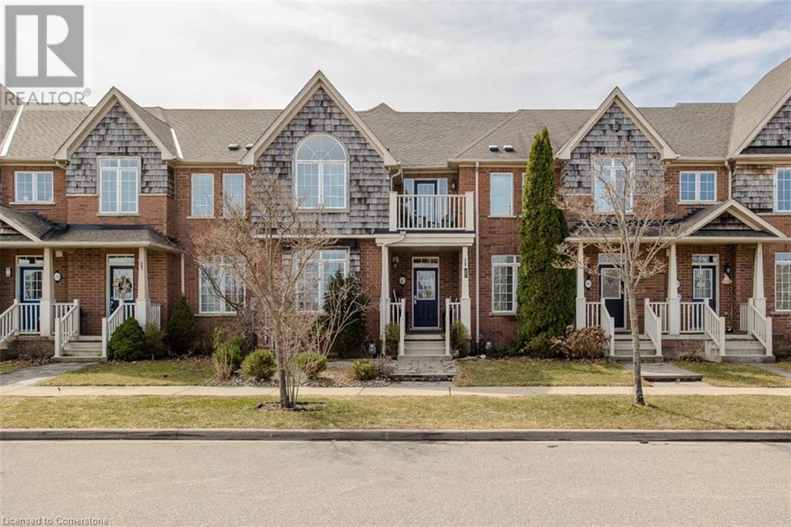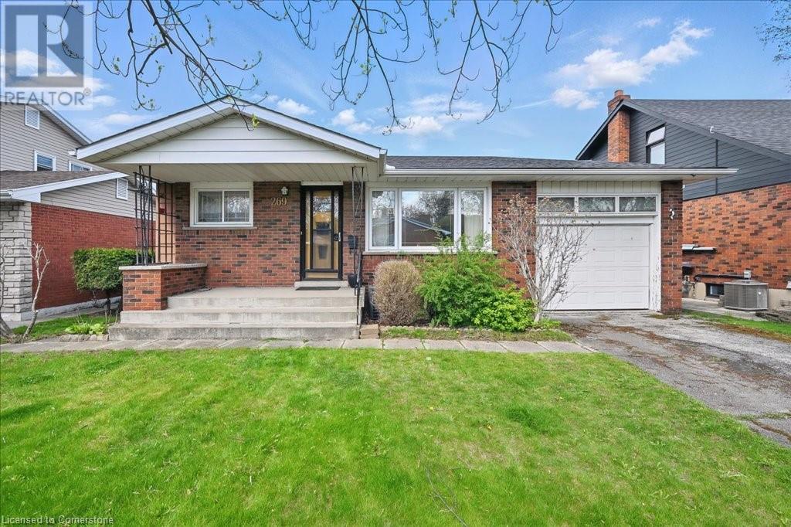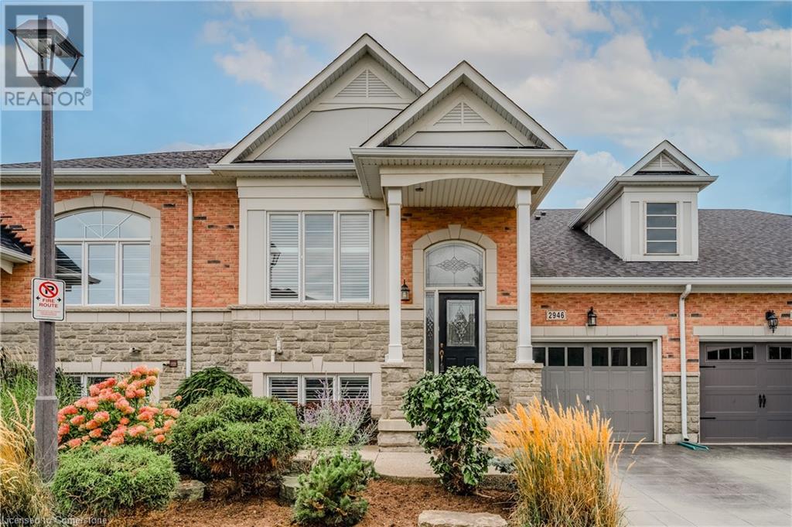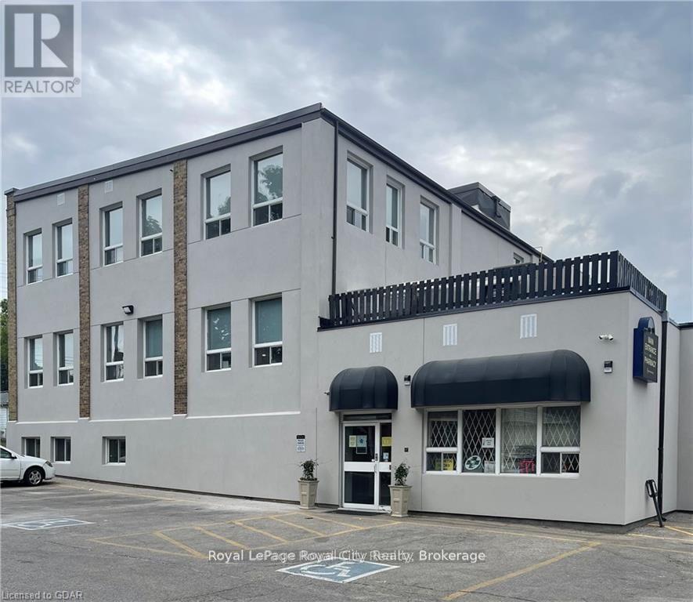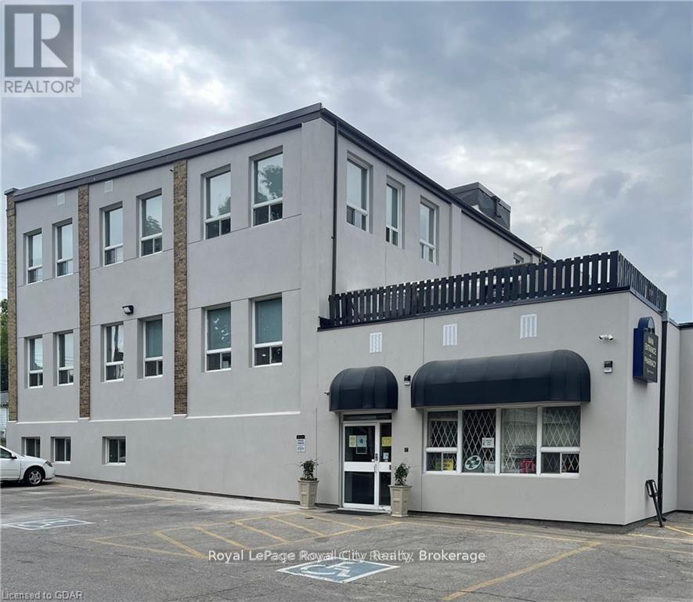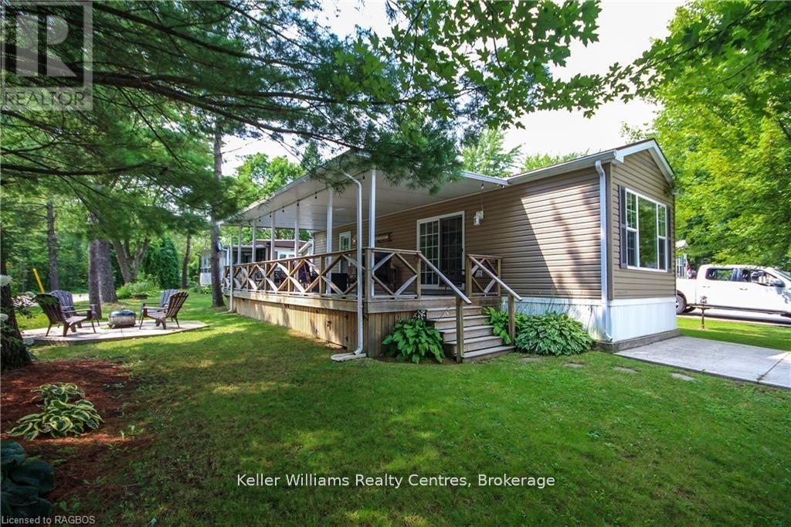2603 - 715 Don Mills Road
Toronto, Ontario
Premium Location! Breathtaking View.Beautifully Renovated Two BR. Unit, on higher floor, One Parking,One Locker,Internet,Cable, Gym, Plenty Of Visitor's Parking, Close To Schools, DVP, Toronto Downtown,Steps to TTC. & School, Close to Agakhan Museum and Park, Grocery stores, Ontario Science Centre,Costco, Public Golf Course, Go Green Cricket Field, Tennis Courts, Running Track, Soccer Field, New Eglinton Crosstown Station. (id:59911)
Newgen Realty Experts
27 Bloorview Place
Toronto, Ontario
2,650 Sqft Aria luxury townhouse with 4 bedrooms in Prime North York location near Leslie & Sheppard. Double car garage & double car driveway (Size & width feels almost like a detached house). Shows like a model home! Situated right next to ravine & walking trail with breath taking views. Lots upgrades throughout!!! This property boasts upgraded customized wall panels & wainscotting adding a touch of elegance. Property feature 9-foot ceilings. The open concept kitchen features a large breakfast bar with upgraded quartz countertops & upgraded 24 inch porcelain floor tiles. Large family room with corner 2-sided gas fireplaces that leads to a private deck perfect for entertaining. Hardwood floors throughout. 4 Washrooms with marble upgrades. Large master bedroom with Juliette balcony & large walk-in closet & built in organizers. Additional family room / recreation room on ground level that walks out to backyard. Convenient Laundry room situated on the upper level. Parking for 4 cars. Exclusive access to Aria Condo amenities, providing a luxurious lifestyle with a fitness centre, indoor swimming pool, party room, sauna, virtual golf range, and a library. This prime location is conveniently close to the TTC subway station, Go Train station, Bayview Village , Fairview Mall , North York General hospital, and highways 401/404/DVP. (id:59911)
Century 21 Atria Realty Inc.
202c - 79 St Clair Avenue E
Toronto, Ontario
PRIME OFFICE LEASING OPPORTUNITY/ Professionally managed building just east of Yonge Street in exceptionally strong Primary Trade Area/ Direct access to all major transit options, incl Subway & Streetcar/ Large Divided Space Located on the Second Floor/ Situated above high-traffic Farm Boy grocery store adjoining The Towne Mall's new lobby/ Convenient elevator access, available both from underground parking garage and mall level/ This office space is ideal for businesses looking to establish a presence in a dynamic, accessible location within a thriving commercial environment/ Abundance of Client-Customer Paid parking available. (id:59911)
Harvey Kalles Real Estate Ltd.
100 Beddoe Drive Unit# 27
Hamilton, Ontario
Welcome to the Fairways of Chedoke, a picturesque townhome community nestled against the Hamilton Escarpment, just steps from scenic trails, schools, and the vibrant energy of Locke Street! This uniquely updated The Westdale model boasts a coveted 2-car garage and 4-car driveway. The main entrance offers a welcoming outdoor patio area with its 13'x6' covered porch. Step inside this bright and stylish space that is flooded with natural light and enjoy gleaming hardwood floors in the living and dining areas, a convenient powder room, and a thoughtfully designed eat-in kitchen with a peninsula breakfast bar and cozy dinette. Upstairs, the sun-filled primary bedroom is a true retreat, complete with a 3-piece ensuite and oodles upon oodles of closet storage. A spacious second bedroom and a well appointed 4-piece bath complete this level. The lower level offers a functional layout with a laundry room, under-stair storage, garage and driveway access, and a versatile rec room—perfect for a home office, gym, or additional living space. Don’t miss the opportunity for a townhome in a very well maintained condo complex in Hamilton’s trendy Kirkendall neighbourhood with its fine shops and restaurants, easy access to the 403, McMaster University, the Chedoke Civic Golf Club, Hillfield Strathallan College, Mohawk College, downtown Hamilton and so much more! (id:59911)
RE/MAX Escarpment Realty Inc.
186 Springstead Avenue
Stoney Creek, Ontario
Welcome to an inviting freehold townhouse perfect for growing families! Nestled in a family-friendly community and set across from a beautiful park, this home offers curb appeal with an interlock stone walkway and charming perennial gardens. Step inside to a bright and welcoming main floor, featuring gleaming hardwood throughout. The spacious living room is bathed in natural light from a large window, highlighted by elegant crown moulding. The kitchen is a true showstopper with custom cabinetry, under-cabinet lighting, stainless steel appliances, and a peninsula with a breakfast bar — perfect for casual meals or entertaining guests. A walkout to the backyard brings indoor-outdoor living to life. The open-concept dining room offers plenty of space for family gatherings, and a convenient 2-piece powder room completes the main level. Upstairs, the primary bedroom is a private retreat with a large closet, a walkout to a peaceful balcony, and an expansive ensuite featuring an oversized vanity, glass shower, relaxing soaker tub, and a bright arch window that fills the space with sunlight. Two additional well-sized bedrooms and a 4-piece main bath offer the ideal layout for kids, guests, or a home office. The fully finished lower level is a family paradise with a spacious rec room centered around a cozy fireplace, stylish laminate flooring, and an additional 2-piece bathroom — perfect for movie nights, playdates, or entertaining. The backyard is fully fenced, offering a secure space for children and pets to play. Enjoy summer BBQs on the wooden deck or unwind while the kids enjoy the green space. This home truly checks all the boxes for comfortable family living. Close to parks, schools, shopping, and all amenities, this is a must-see! Please note, a monthly road fee of $123.94 applies. (id:59911)
Royal LePage Burloak Real Estate Services
174 Pike Creek Drive
Cayuga, Ontario
Welcome to this stunning custom-built bungalow, showcasing exceptional craftsmanship and meticulous attention to detail. With 2,950 sqft of total living space, the spacious living area features a striking floor-to-ceiling fireplace, while the open-concept kitchen boasts a large island, upgraded white cabinetry, and patio doors that lead to an elevated deck with beautiful backyard views. The master suite is a private retreat, complete with a walk-in closet and a spa-like ensuite featuring a soaker tub and stand-up shower. The fully finished basement includes a separate in-law suite with a private entrance, high ceilings, large windows, a modern kitchen, an additional bedroom, and a stylish bathroom, creating a bright and versatile living space. Situated near the tranquil Grand River and the Taquanyah Conservation Area, this location offers residents the opportunity to enjoy the natural beauty and recreational activities associated with both the river and the conservation area. Don’t miss out on this incredible home! (id:59911)
Exp Realty
269 Rainbow Drive
Hamilton, Ontario
Welcome to 269 Rainbow Drive-a charming, well-maintained detached bungalow nestled on a generous 50 by 102-foot lot in one of Hamilton's most convenient locations. Built in 1964 and lovingly owned by the same family ever since, this home offers timeless character and exceptional potential. Featuring 3 spacious bedrooms, 1 full bathroom, and a convenient half bath, the layout is both functional and family-friendly. The home also boasts a single drive-through garage with a tandem 2-car driveway, offering ample parking. A separate side entrance leads directly into the basement, providing excellent in-law suite or income potential. Whether you're looking to create a secondary living space or simply want extra room to grow, the possibilities are endless. Located just minutes from everything-schools, parks, grocery stores, restaurants, a church, a hospital, a shopping mall, and quick highway access—this home delivers unbeatable convenience in a quiet, established neighborhood. Don't miss this rare opportunity to own a solid bungalow on a fantastic lot with endless potential! (id:59911)
RE/MAX Escarpment Realty Inc.
2946 Singleton Common
Burlington, Ontario
Welcome to this stunning freehold raised bungalow, perfectly situated on a peaceful lot backing onto serene green space. Boasting approximately 2,215 square feet of beautifully finished living space, this 2-bedroom, 3-bathroom home combines elegance, comfort, and functionality. The open-concept main level features hardwood flooring, soaring 9-foot ceilings, and an abundance of natural light throughout. The modern white kitchen is a chef’s delight, complete with stainless steel appliances, granite countertops, and a spacious pantry. Entertain with ease in the generous living and dining areas, which flow seamlessly to a private backyard oasis. The primary suite offers a tranquil escape, highlighted by a luxurious 5-piece ensuite and a walk-in closet. A second bedroom, full 3-piece bath, and convenient main-floor laundry complete the main level. The bright walk-out lower level is ideal for relaxation or entertaining, featuring large windows, a cozy family room with gas fireplace, a 4-piece bathroom, a versatile den, and plenty of storage space. Outside, enjoy a single-car garage with excellent storage, a stamped concrete driveway, and a beautifully landscaped backyard with a large wood deck, aggregate concrete patio, and low-maintenance perennial gardens. Located in the highly sought-after Millcroft community, this home is close to all amenities while offering a quiet, nature-filled setting. Recent updates include a new furnace and air conditioner (2022), as well as updated shingles (2019). (id:59911)
RE/MAX Aboutowne Realty Corp.
203 Healey Lake Water Road
Archipelago, Ontario
Turn-Key Waterfront Cottage – Ready for Your Summer Escape! Enjoy the morning sun in this beautifully renovated, turn-key cottage, offering everything you need for a perfect summer getaway. Nestled in a private waterfront setting, this charming retreat features modern amenities and an open-concept design ideal for entertaining. The family-sized kitchen is fully equipped with appliances and a breakfast bar, making mealtime a breeze. The sandy walk-in shoreline is perfect for families with children and pets, while prime deep-water dockage caters to boating and fishing enthusiasts. The cottage comfortably sleeps up to 5, with the potential to accommodate 7, and there's room to add a bunkie for extra guests. Stay connected with high-speed internet and enjoy peace of mind with a comprehensive 2022 renovation, which included: New electrical, insulation, foundation, roof, doors, windows, decks, and interior. A new water system and a spacious, tiled shower. A 20' x 30' Quonset hut for additional storage. Accessible year-round, this property offers ATV access right to your back door, making it perfect for outdoor enthusiasts and winter fishing. Truly Turn-Key – Just Arrive and Enjoy! Everything you need is included—all furniture, beds (with closets in every room), a fully stocked kitchen (dishes, utensils, tables, chairs, patio furniture), appliances, and even a tin boat. WATER ACCESS PROPERTY with ATV & Snowmobile Trails nearby—an exceptional waterfront retreat for every season! (id:59911)
RE/MAX Realtron Realty Inc. Brokerage
108 - 21 Surrey Street W
Guelph, Ontario
Situated in the vibrant core of downtown Guelph, 21 Surrey Street presents an outstanding opportunity for medical professionals in need of a ready-to-use clinical space. Spanning over 4,300 square feet, this ground-floor unit is thoughtfully designed with 12 fully equipped exam rooms, a large patient waiting area, a welcoming reception desk, and an on-site pharmacy. The layout is ideal for a broad range of healthcare providers, including family doctors, dentists, chiropractors, physiotherapists, psychologists, walk-in clinics, and diagnostic labs. Formerly occupied by physicians, the space is fully operational and move-in ready, significantly reducing the need for renovations. With generous on-site parking, strong street visibility, and excellent public transit access, the location ensures maximum convenience and accessibility. Positioned in a high-traffic area with an established medical presence, 21 Surrey Street is perfectly suited for practitioners looking to establish or expand their practice in a professional and well-connected setting. (id:59911)
Royal LePage Royal City Realty
106 - 21 Surrey Street W
Guelph, Ontario
This 1,500 sq. ft. main floor medical unit located at 21 Surrey St. medical building features four private rooms and a combined reception/waiting area, offering an ideal setup for a small to medium-sized practice looking to benefit from being situated in a well-established medical building. (id:59911)
Royal LePage Royal City Realty
A28 - 13 Southline Avenue
Huron-Kinloss, Ontario
Snag am affordable move in ready lakeside escape at Fishermans Cove Tent and Trailer Park, Unit A28 perfect for budget savvy families and retirees! This 2016 seasonal park model home stuns with vaulted ceilings, hardwood floors, and big windows framing lush views. Cozy up by the electric fireplace or host movie nights in the living room. The sleek kitchen, with stainless steel appliances and a spacious island, makes family meals or game nights a breeze. Sleep easy in the plush queen primary bedroom, while kids, grandkids and guests crash in the bunk room. The modern bathroom boasts a glass shower and ample storage. Outside, a covered deck with comfy seating, a fire table, BBQ, and dining area sets the stage for epic gatherings, rain or shine. Roast marshmallows at the fire pit, surrounded by a lush, tree-lined yard with a storage shed for all your gear. Dive into lake fun boating, fishing, swimming or stroll scenic trails. Fishermans Cove delivers big with a marina, playgrounds, indoor pools, and community, all at a steal. Your wallet friendly family vacation or retirement retreat awaits, dont miss out! (*Seasonal park, not a primary residence. Lease fees pre-paid until 2026. Park open April 1-November 1, just $4,020 + tax/year.) (id:59911)
Keller Williams Realty Centres

