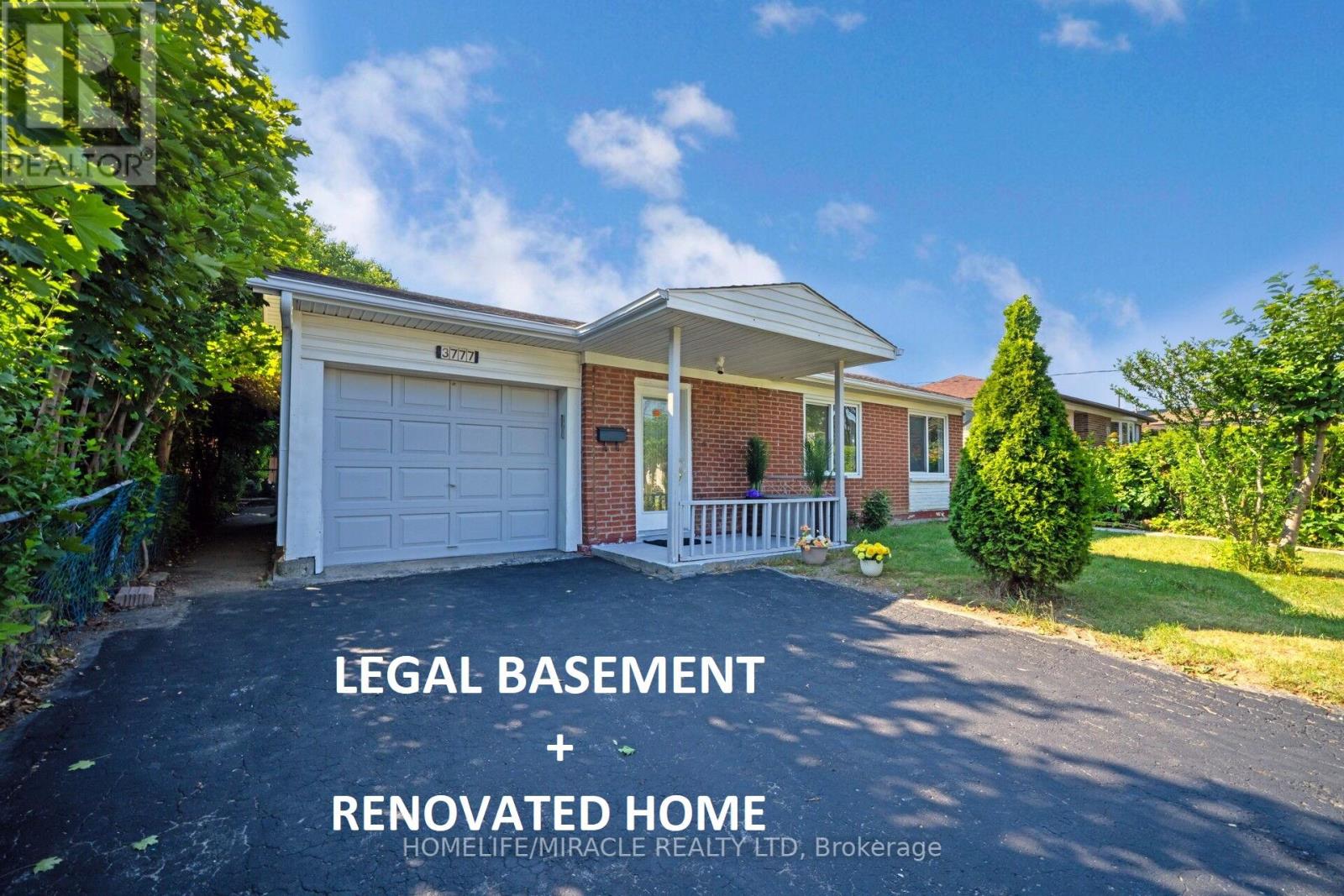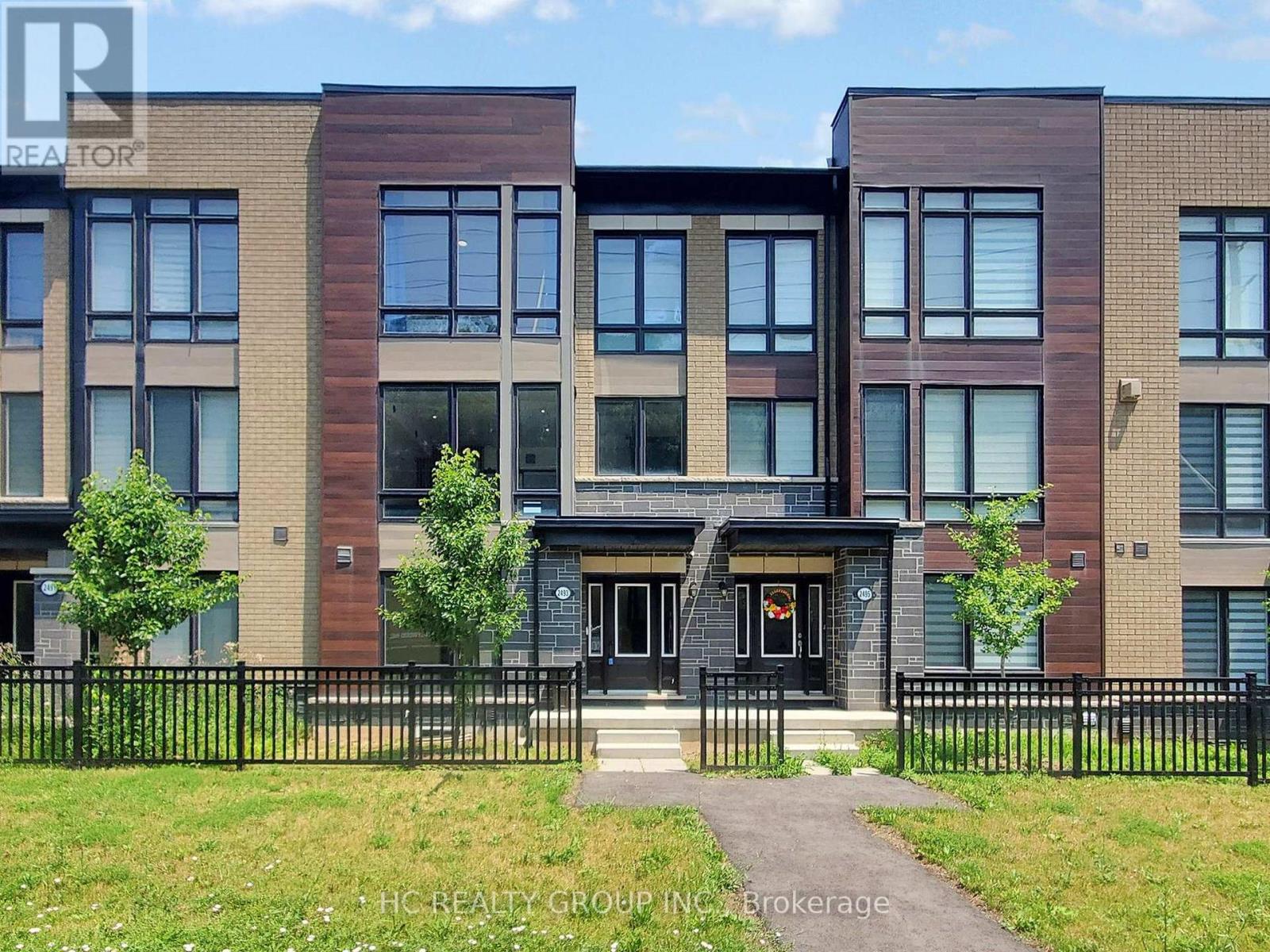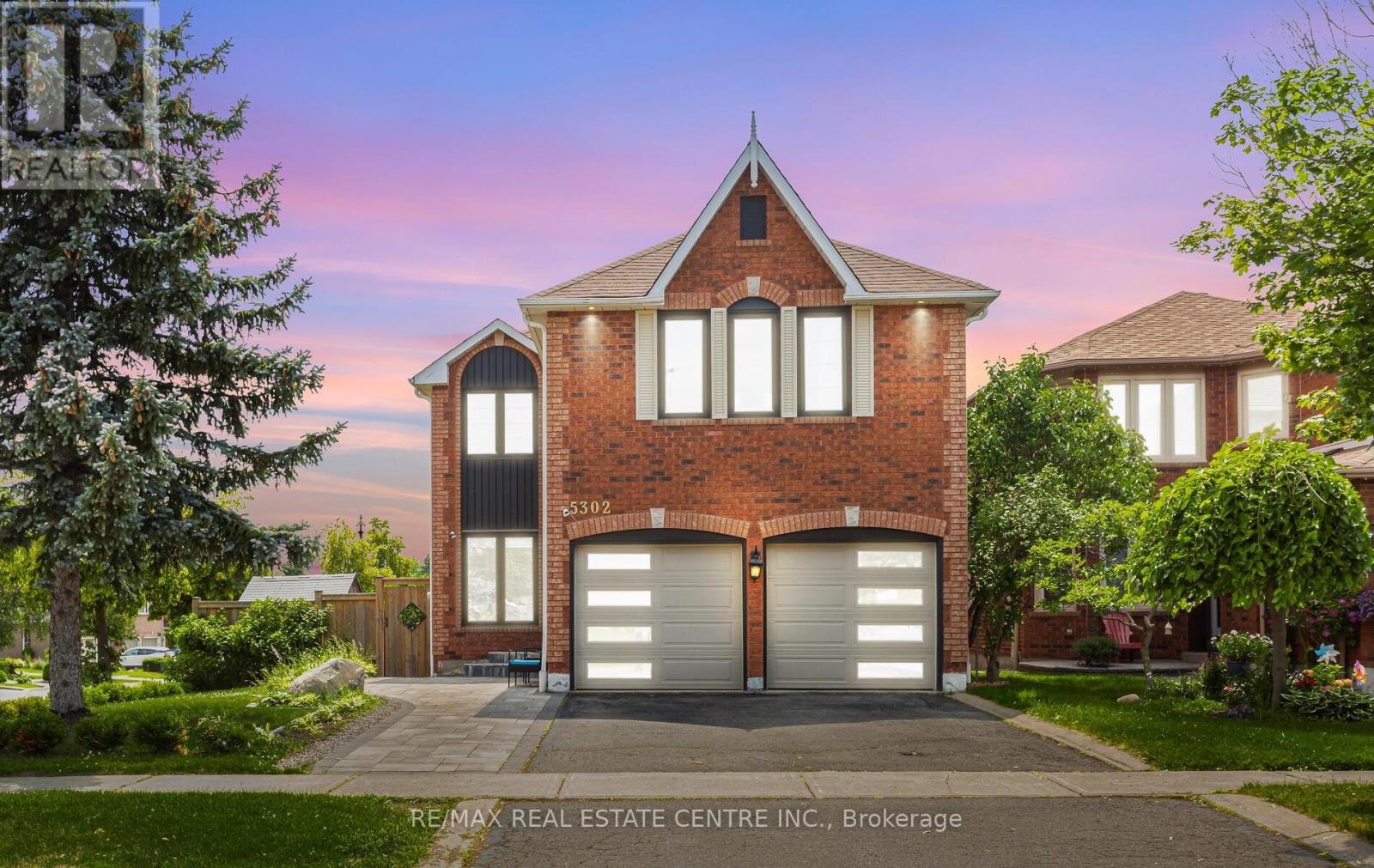3777 Woodruff Crescent
Mississauga, Ontario
This beautifully RENOVATED, 4+2 Bed, 4 Bath home features a LEGAL 2-BEDROOM BASEMENT apartment with separate entrance perfect for generating rental income in the heart of Malton. A VERSATILE BONUS ROOM on the main level can serve as a home office or an additional bedroom to suit your lifestyle. The main level boasts a BRAND NEW KITCHEN thoughtfully designed with ample cabinetry, modern finishes, and elegant Quartz Countertops. Renovations include updated FLOORING across the upper floor, bringing warmth and modern appeal throughout. Each WASHROOM has been tastefully renovated with upgraded vanities and sleek wall paneling, adding elegance to the home. A SKYLIGHT located just above the spacious foyer floods the entrance with natural light, creating a bright and welcoming atmosphere. The living space features stylish ACCENT WALLS. The home offers spacious bedrooms, including a primary bedroom with a walk-in closet and a private powder room ensuite. The exterior is equally impressive, featuring a DECK overlooking a spacious backyard finished with ARTIFICIAL GRASS offering a green look year-round with minimal maintenance. There's also the added convenience of no sidewalk. Additional updates include a new furnace (2023) and AC unit (2020), ensuring peace of mind for years to come. This home is just minutes from schools, shopping, parks, transit, the GO Station, and major highways like 427 and 401. A truly turn-key property that combines comfort, versatility, and income potential! (id:59911)
Homelife/miracle Realty Ltd
171 Binder Twine Trail
Brampton, Ontario
//Legal 2nd Dwelling Basement Apartment// 4 Bedrooms Sun-Filled Stone Elevation House In Demanding Brampton Location!! Separate Living, Dining & Family Rooms! Freshly Painted* Family Size Kitchen With S/S Appliances!! Hardwood Floor In Main Floor & Laminate In Bedrooms! [Carpet Free House] Oak Staircase! Walk/Out To Backyard From Breakfast Area! 4 Good Size Bedrooms! Master Bedroom Comes With 4Pc Ensuite & Walk/In Closet* 2 Set Of Laundry Pairs!! Legal Finished Basement With 2 Bedrooms, Full Washroom, Kitchen & Separate Entrance [2nd Dwelling Certificate Is Attached] Very Central Location!! House Shows 10/10. Must View House* (id:59911)
RE/MAX Realty Services Inc.
2493 Badger Crescent
Oakville, Ontario
***$$ Upgraded& Beautifully designed 4 bedroom freehold townhome offers modern living in one of Oakville's Most Desirable Communities. Featuring modern open concept layout with oversized windows that fill the home with natural light . Enjoy a spacious Kitchen with breakfast area, extended countertops, and full backsplash Stainless Steel Appliances . Walkout to a Large Deck ideal for summer BBQs and entertaining . Hardwood throughout Second & Third Floor and Elegant Wood Staircase leading to 3 generously sized bedrooms upstairs Primary Bedroom Retreat featuring a private ensuite with walk-in shower.The bonus main floor bedroom with ensuite is perfect as a home office or Guest room. Double Car Garage + Extra 2 parking On the driveway . Top Ranked schools, steps to parks, trails, and green space. Close to shopping, medical clinics, recreation centre, library, and major highways and all the amenities you need. (id:59911)
Hc Realty Group Inc.
2043 Davenport Road
Toronto, Ontario
Welcome to the meticulously maintained, calm spaciousness of 2043 Davenport! Step into the large living and dining with exposed, yet quiet brick, high ceilings, and gorgeous natural hardwood. In front of the large west facing window you'll find a great spot for an extra holiday dinner table, recital practice space, or a coveted spot for pets (and people!) to lounge in afternoon sun. An open kitchen with centre island is perfect for entertaining. Including a pull-out pantry, ample storage, and lots of countertop space; show off your culinary skills or relax and lay out a takeout spread from one of the many walkable local restaurants. A cute main floor powder off the back mud room offers convenience and the adjoining storage space comes ready with laundry hookups. Head upstairs to a four piece bath plus three bedrooms, all large enough for a queen bed and additional furniture. Quiet modern windows throughout open up to the lovely sound of wind in the surrounding trees, perfect for an afternoon nap. Store just about anything in the bonus four door hallway closet. The primary has room for a king bed and additional furniture. Plus more storage with two double closets. With a separate entrance, the basement features brand new soft carpet, a spacious bedroom, and four piece bath. With beautiful exposed joists in the large main room, this lower level is filled with possibility. The laundry area can easily be converted back into kitchen space, giving you future in-law or rental suite potential. Outside, start your day on the private front porch or the fully-fenced backyard with a custom mural, large deck, garden w shed, multiple areas, sun and shade, plus perennials. Top it all off with 2000+ sq ft of total living space, fab neighbours/ community, legal front pad parking, excellent local schools, and transit options. PLUS walkable amenities, shops, and restaurants in every direction, and the Railpath and bike lanes! Above ave home inspection avail plus list of many updates. (id:59911)
Ipro Realty Ltd.
5302 Lismic Boulevard
Mississauga, Ontario
Fabulous Fully renovated 2-storey Det. House Sitting on Prime Corner Lot W/Finished Basement located in the highly desirable East Credit neighborhood. Meticulously top to bottom upgraded property offers 4 spacious bedrooms and 3 full washrooms on upper level, showcases a thoughtfully designed open-concept floor plan filled with ample natural light, creating a bright and welcoming atmosphere throughout. Spacious chef-inspired kitchen featuring S/S appliances, quartz countertops with a matching backsplash, and a generous centre island-perfect for everyday family living and entertaining. The kitchen seamlessly opens into a warm and inviting family room with a cozy fireplace and large upgraded windows offering picturesque views of the backyard. Elegant hardwood flooring and staircase, custom wainscoting, and smooth ceilings with pot lights add to the overall sophistication of the space. The open-concept design continues into the breakfast area, that overlooks the lush backyard. A private and secluded den/office is thoughtfully tucked away from the main living areas, providing an ideal workspace. The upper level offers a bright and spacious layout with four generously sized bedrooms. The luxurious primary bedroom retreat includes a stunning 5-piece ensuite bath. One of the secondary bedrooms features its own private 3-piece Washroom, while the remaining two bedrooms share a convenient Jack-and-Jill 4-piece bathroom-perfect for a growing family. Tremendous curb appeal with extensive landscaping, stone interlock, and landscaping, Fully fenced backyard retreat features a covered gazebo and expansive green space-an ideal setting for family gatherings or peaceful evenings at home. (id:59911)
RE/MAX Real Estate Centre Inc.
58 Doncaster Drive
Brampton, Ontario
Beautiful & Stunning Detached Home, with Professionally Finished LEGAL WALKOUT BASEMENT APARTMENT in the Desirable, Quiet & Prestigious Southgate area of Brampton, close to GO Station, Highway 410, 407, Bramalea city center, city library, public transit, parks, schools, and more. This Home Features on the main floor 3 bedrooms, 2.5 WASHROOMS, Renovated Kitchen & A Big Living And Dining area. The Other unit offers recently constructed 2 bedroom LEGAL second dwelling, basement apartment with a separate walk-out entrance. There are 2 LAUNDRY'S and TOTAL OF 4 WASHROOMS on the property. This LEGAL Basement Gives You Opportunities To RENT $$ to support your mortgage or to Live with your extended family. 200 amps electrical panel, Lots of pot lights (inside & outside). Also spent LOTS OF $$ on upgrades. Home NOT TO BE MISSED... (id:59911)
Ipro Realty Ltd.
82 Evanwood Crescent
Brampton, Ontario
Prime location !! very Quiet Street !! 5 minutes to the Mt. Pleasant "GO" Station !! Bright & Spacious End Unit feels like a SEMI !! Double Door Entrance, No Sidewalk, Parking for 4 vehicles. Boasting 1750 square feet thoughtfully designed living space with practical open concept layout, 9' feet High Ceilings, Pot Lights and Hardwood Flooring throughout the main floor and upper hallway. Modern kitchen features Gas Stove, Quartz Countertops, Back splash and Stainless Steel Appliances perfect for everyday living. Oak staircase leads to the second floor where you will find a convenient laundry area and spacious linen closet for extra storage. Primary bedroom is a true retreat, complete with large walk-in closet and private 4 piece Ensuite Bathroom. Two additional generous sized bedrooms provide comfortable living for the whole family. Professionally Finished Basement offering separate side entrance, Full kitchen with quartz counters and stainless steel appliances, Full bathroom, Private Laundry with income potential of $1500 per month. Freshly painted throughout. (id:59911)
RE/MAX Realty Services Inc.
111 - 9 Foundry Avenue
Toronto, Ontario
Welcome to this rare, two-storey end unit offering the perfect balance of style, space, and functionality. With 2+1 bedrooms, 2 bathrooms, and a thoughtfully designed layout, this home is ideal for comfortable city living. The spacious open-concept main floor flows seamlessly onto a large private deck, ideal for barbecuing, entertaining, or nurturing your green thumb. Separate foyer with hall closet, to keep clutter tucked away from the living space. The kitchen boats stainless steel appliances and a large island with a significant amount of counter space for meal preparation and seating for 4 - afterall, the kitchen is the heart of the home! Enjoy the convenience of a two-piece bathroom off the main living area, perfect for guests, and a full bath upstairs serving the private bedroom level. Upstairs, both bedrooms boast generous closets and large windows, with the principal bedroom featuring a walk-in closet and room for a King-sized bed. A separate den at the landing offers flexible space for a home office, made even better by a rare additional window that fills the space with natural light thanks to this unit's end-unit location with only one shared wall. Additional conveniences include 1 underground parking spot, a private locker, and TTC access at your doorstep, and walking distance to the Bloor GO station - next stop Union Station/Financial District! The vibrant community features a park with splash pad, Balzacs Coffee, a local favorite restaurant with patio, and a 24-hour grocery store just steps away. Earlscourt Park at the top of the street - a 12.6 hectare park offering an off leash dog park, track, ball diamond, 4 tennis courts, basketball and volleyball courts, childrens playground with wading pool and walking paths. This is your chance to own a rarely offered end-unit townhome in one of the city's most connected and community-focused neighborhoods. Dont miss it! (id:59911)
RE/MAX Hallmark Realty Ltd.
11 Caversham Drive
Brampton, Ontario
Welcome to this stunning and luxurious 4+2 bedroom home with 2,114 sqft, designed for those who appreciate the finer things in life. With an expansive layout, this residence offers the perfect blend of elegance and comfort. The grand separate living room with soaring ceilings, combined with a formal dining room and a spacious family room featuring a gas fireplace, creates a warm and inviting atmosphere. The upgraded kitchen is a chefs dream, showcasing quartz countertops, a beautiful backsplash, and high-end stainless steel appliances, all complemented by a formal breakfast area. The master suite includes a spa-like 4-piece ensuite with an oval tub and separate shower, ensuring a private retreat within your own home. With 4 parking spaces and a separate entrance to a 2-bedroom basement, this property offers both privacy and versatility. Located in a high-demand, family-friendly neighborhood, you're close to schools, parks, shopping, and all the best amenities the area has to offer. This home is truly a rare find don't miss out on the opportunity to experience luxurious living in a prime location! (id:59911)
RE/MAX Gold Realty Inc.
392 Powadiuk Place
Milton, Ontario
Step into Your Dream Home! This beautifully renovated 4-bedroom, 3-bathroom residence combines modern elegance with functional design, tailored to impress even the most selective buyers. The main floor features a versatile open-concept layout, perfect for hosting guests. A gourmet kitchen steals the spotlight with custom cabinetry, a sleek quartz-topped island, and ample space for casual dining. Flowing effortlessly into the sunlit family room, the space extends views to a tranquil, tree-lined backyard oasis. A separate dining area, adorned with contemporary lighting fixtures, offers additional room for celebrations. Upstairs, discover four generously sized bedrooms, including a primary suite with a spa-like ensuite featuring a frameless glass shower. A second full bathroom and in-suite laundry add practicality to this level. The untouched basement awaits your vision, offering endless possibilities. Outside, the fully fenced yard ensures privacy, while the expansive driveway (no sidewalk obstruction) enhances convenience. Nestled moments from Highways 401 and 407, and minutes from Mississauga and Oakville, this home effortlessly blends luxury, comfort, and unbeatable accessibility. Don't miss this masterpiece! (id:59911)
RE/MAX Community Realty Inc.
32 Hollybush Street
Brampton, Ontario
Offering 3348 square feet above grade this spacious 5-bedroom, 5-bathroom home is full of potential for buyers ready to make it their own. The second floor features two primary bedrooms, each with its own ensuite bathroom ideal for multigenerational living, guests, or added privacy. Three additional bedrooms and two more full bathrooms complete the upstairs layout.The main level is designed for comfortable living and entertaining, with a formal living room, a separate dining area, a cozy family room, and a private office perfect for working from home. A convenient powder room is also located on the main floor. Located in a prime neighbourhood, it provides easy access to major highways, public transportation, top-rated schools, shopping center, and dining options. (id:59911)
RE/MAX Realty Specialists Inc.
RE/MAX Gold Realty Inc.
63 Roadmaster Lane
Brampton, Ontario
Ballantry Homes' Great Starter Home!!! Open Concept Layout.. Sun-filled And Cozy.. Kitchen With Breakfast Bar, 3 Good Size Bedrooms , Freshly Painted, Finished Basement with Sep. Side Entrance Kitchenette and 3Pcs Bath. Fully Fenced Good size Backyard with Vegetable garden. Great Location Minutes to Cassie Campbell Community Centre. Clsoe to Schools & Parks. (id:59911)
RE/MAX Millennium Real Estate











