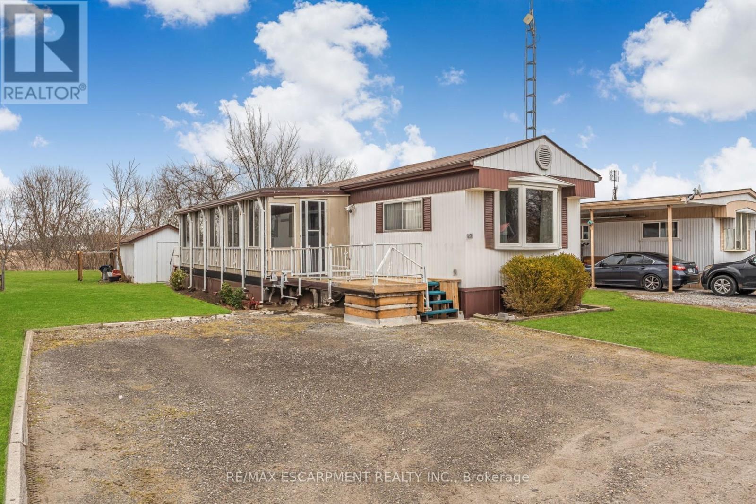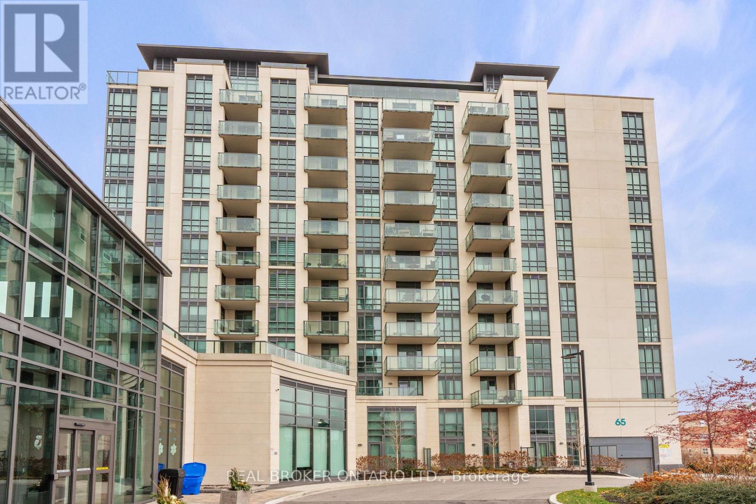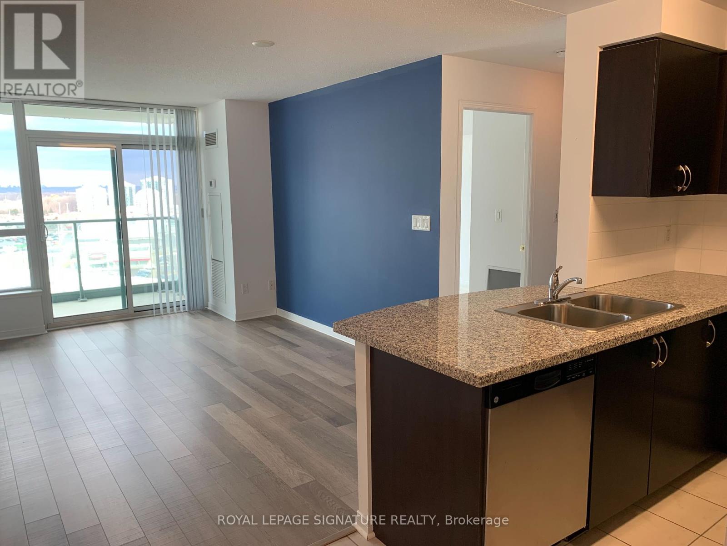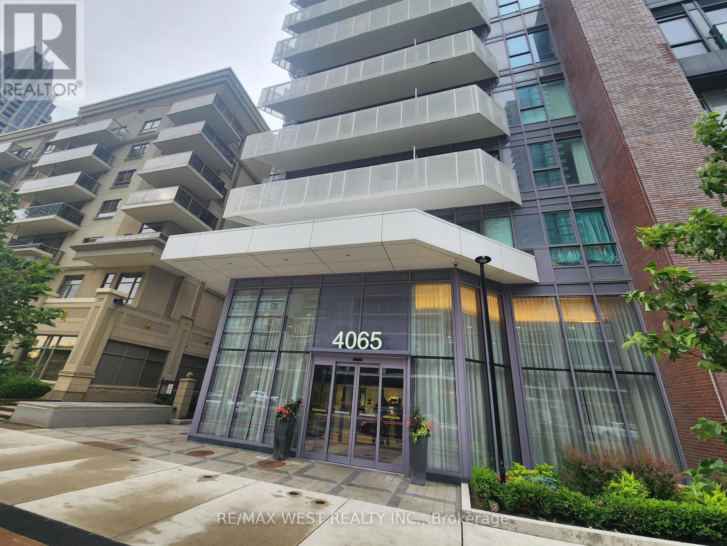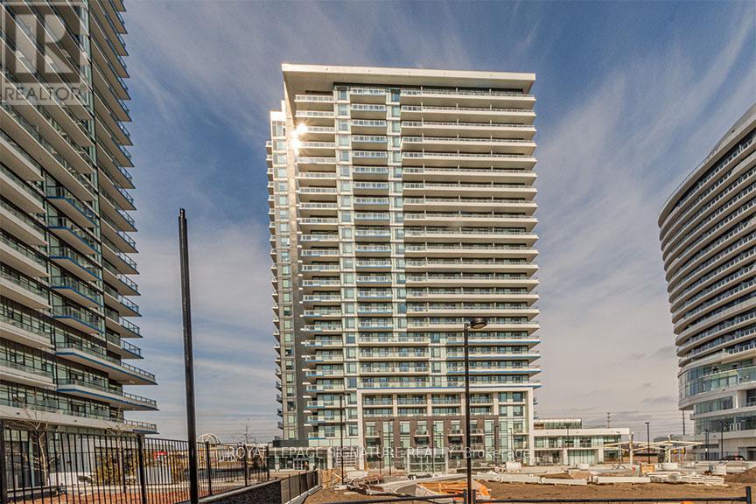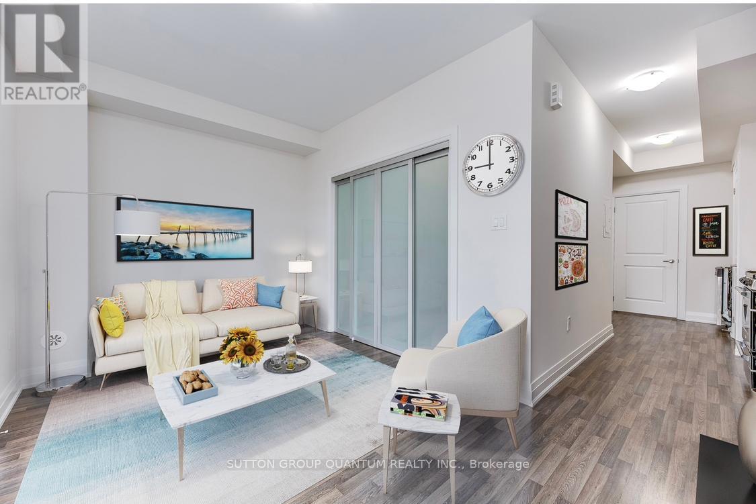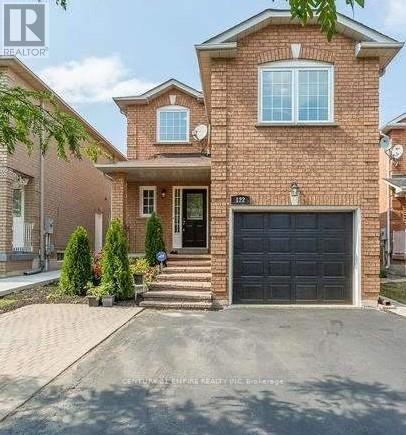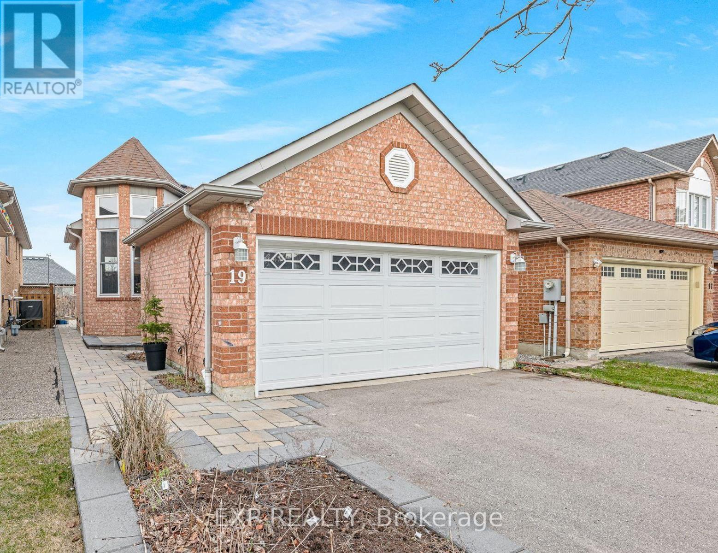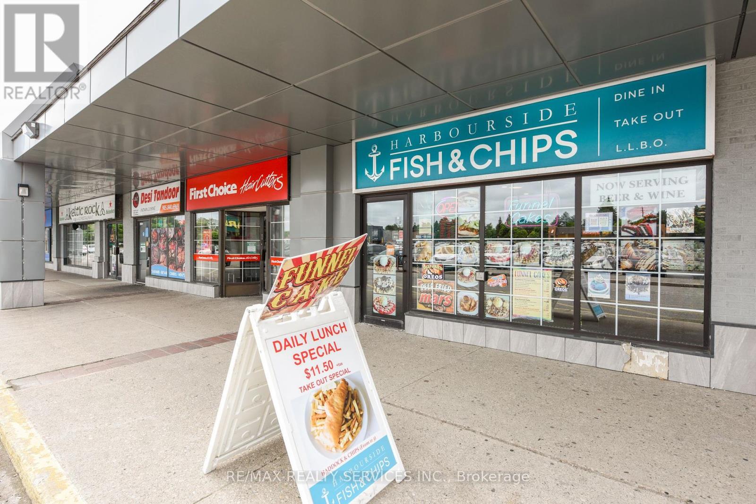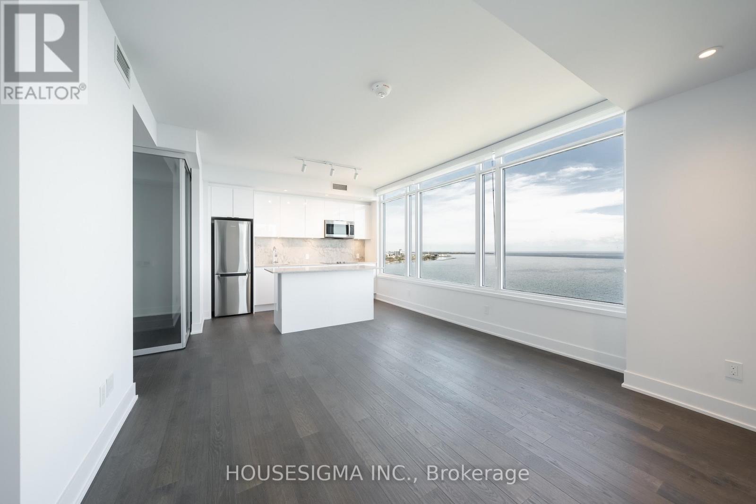85 - 61 Soho Street
Hamilton, Ontario
Introducing an exquisite, newly constructed freehold townhome by Losani Homes, ideally situated on a private road within the desirable Central Park neighborhood. This contemporary residence offers easy access for commuters, just moments away from the Upper Red Hill Valley Parkway. As you enter, you are greeted by a bright and spacious foyer on the main floor. Ascend to the second level, where an open-concept living and dining area awaits, featuring expansive windows that fill the space with natural light. Enjoy the stylish vinyl flooring and step out onto the generous balcony for a breath of fresh air. The gourmet kitchen boasts elegant quartz countertops, custom cabinetry, and sleek stainless steel appliances. This level also offers a convenient 2-piece bathroom and full laundry room. On the third floor, you will find a luxurious master bedroom complete with an ensuite bathroom, in addition to two more well-appointed bedrooms and a full 4-piece bathroom. Nestled in a charming neighborhood, this home is in close proximity to the 190-acre Eramosa Karst Conservation Area, which offers picturesque trails, caves, and beautiful views of the community pond. Experience the convenience of nearby dining, public transit, shopping, walking trails, parks, a mosque, and a movie theatre. Don't miss the opportunity to see this stunning home. Immerse yourself in the best of modern living. (id:59911)
RE/MAX Escarpment Realty Inc.
32 - 43969 Highway 3
Wainfleet, Ontario
Welcome to Ellsworth Acres Mobile Home Community in Wainfleet. This two bedroom unit is a great option for retirement, downsizing, or starting out. The unit features 1,008 square feet inside, plus an additional 30 x 8 sun room for added living space. Open concept kitchen and living room combination with lots of natural light. All appliances included with purchase. Two bedrooms with sizable closets in each room. Second bedroom is perfect for a home office or guest bedroom. Unit is set on a concrete pad. Located on a premium lot with no rear neighbours, you can enjoy peace and tranquility right from your backyard. Parking for 2 vehicles. Bonus 14 x 89 shed for additional storage and convenient natural gas hookup for BBQ. Hot water heater, reverse osmosis system, and water softener all owned and included! New vinyl flooring in sunroom. Short drive to Dunnville, Welland and Smithville! (id:59911)
RE/MAX Escarpment Realty Inc.
241 - 42 Tannery Street E
Cambridge, Ontario
Welcome to Unit 241, Tannery Street East, Cambridge. Nestled in an exceptional location, this inviting property is the perfect home for first-time buyers, investors, or those looking to downsize. Situated in a well-maintained complex, making it an ideal choice for those who enjoy an active lifestyle & a vibrant community. The complex backs directly onto Forbes Park, providing a wealth of outdoor amenities, including a playground, splash pad, tennis club & a toboggan hillgreat for all seasons. Additionally, there are variety of local shops, salons, barbershops & restaurants within a 3-minute walk. For water enthusiasts, the Speed River is just a 5-minute walk away. The location truly couldnt be better, with easy access to public transit and quick connections to the 401 for commuters. Not only is it a prime spot for entertainment and outdoor activities, but its also a pet-friendly building, allowing you to bring your furry friend along. Step inside this bright & meticulously maintained unit. The living room is spacious & airy, perfect for relaxing or spending quality time with family and friends. Extend your living space to the private balcony. The galley kitchen is well-stocked with appliances & features an adjacent dining area, making mealtimes a breeze. On the main floor, youll also find a convenient 2-piece bath & extra storage space under the staircase. The second level features 2 generously sized bedrooms, each with ample closet space. The large 4-piece bath is located conveniently next to the laundry room. One of the standout features of this property is the impressive terrace, perfect for entertaining guests or simply relaxing. Included is one parking spot, with additional access to public transit just steps away. Dont miss out on this incredible opportunity to own a property in a highly desirable area with so many facilities within walking distance. Book your showing today. (id:59911)
RE/MAX Twin City Realty Inc.
223 - 690 King Street W
Kitchener, Ontario
Experience life in central Kitchener's highly desirable Midtown Lofts! This stunning 1BEDROOM + OVERSIZED DEN is now available for lease. This ideal condo is located between Uptown Waterloo and Downtown Kitchener offering everything you need within just steps away. The home flows with modern finishes and features such as: 9 ceilings, a bright, spacious and open concept layout, kitchen with quartz countertops, a modern backsplash, stainless appliances, porcelain tile, laminate flooring and over-sized floor-to-ceiling windows in both the living room and bedroom offering views of the city. A beautiful 4-piece bath with quartz countertops and in-suite laundry complete this unit. 1 parking spot and 1 storage locker included. Building amenities include a fitness center, entertainment lounge and a professionally landscaped outdoor terrace. Prime urban convenience, sitting right in the heart of Downtown Kitchener and mere steps to the tech community (Tannery, Google, Vidyard, DTL, Sunlife, School of Pharmacy, and countless other starts-ups), and everything it has to offer (LRT, shopping, restaurants, cafés, Victoria Park and more! (Heat and Water included) (id:59911)
Chestnut Park Realty(Southwestern Ontario) Ltd
7787 Hanniwell Street
Niagara Falls, Ontario
Welcome to this stunning home offering space, style, and privacy in the quiet neighbourhood of Oldfield in South Niagara Falls. Featuring 3 spacious bedrooms, 3 bathrooms, and a 2-car garage, this move-in-ready home, built by Marken Homes, is waiting to welcome its next family. As you step inside, you're greeted by a bright & expansive foyer, complete with a powder room & direct access to the garage with an EV charger & remove-operated system for added convenience. The main level features 9-ft ceilings and a bright, open-concept layout. The living room is flooded with natural light from 2 large windows, while the dining area leads to a patio with a 10'x15' aluminum gazebo and a fully fenced, maintenance-free backyard - perfect for outdoor dining & entertaining. The modern kitchen is updated with glass backsplash, stylish lighting, a center island, and stainless-steel appliances. A staircase with oak handrails & cast-iron spindles leads to the 2nd floor, where you'll find a spacious primary suite complete with a 3-piece ensuite and a spacious walk-in closet. Two additional well-sized bedrooms, a full bathroom, and a convenient laundry room complete this level. The unfinished basement offers endless potential, with large above-grade egress windows that flood the space with natural light, as well as rough-in plumbing for a future bathroom, and a large cold room. Ample parking with no sidewalk - the driveway accommodates up to six cars. Bell Fibe connection installed. Located just steps from Thundering Waters Golf Course, top-rated schools, parks, scenic walking trails, shopping, dining, public transit, & major highways - ideal for commuters. Near downtown Niagara Falls & the Casino, the University of Niagara Falls (14 min away), the upcoming South Niagara Hospital (10 Min away). This is the perfect turnkey home for any family looking for comfort, convenience, & and unbeatable location. (id:59911)
Right At Home Realty
Upper - 1686 Samuelson Circle
Mississauga, Ontario
Beautiful 3-Bedroom Upper-Level Lease in Levi Creek, Mississauga Top School District! Welcome to this stunning upper-level unit in a semi-detached home located in the highly sought-after Levi Creek community in Mississauga. This spacious and modern residence is perfect for families looking to settle in a quiet, family-friendly neighborhood with access to top-rated schools, parks. Property Features: 3 Bright and Spacious Bedrooms 1 Full 4-Piece Bathroom Upstairs + 2-Piece Powder Room on Main Floor. Main Floor includes Large Family and Living Rooms Filled with Natural Light. Modern Kitchen with Stainless Steel Appliances, Quartz Countertops & Stylish Backsplash. Upgraded Light Fixtures and Custom Window Coverings Throughout. Attached Garage + 1 Driveway Parking Space. Central Heating and A/C. This home boasts a thoughtfully designed layout with a seamless flow, large windows that flood the home with light, and high-end finishes perfect for comfortable modern living. Located in a quiet, safe, and convenient area close to shopping, trails, and highly rated public and Catholic schools. Ideal for a professional couple or small family. Don't miss out on this amazing opportunity! Basement is not included. The upper level tenant pays 70% of the utilities. (id:59911)
Homelife/miracle Realty Ltd
408 - 65 Yorkland Boulevard
Brampton, Ontario
Welcome to this stunning 1 Bedroom + Den Condo, Located in one of Brampton's most Desirable Buildings. This Condo Offers the Perfect Blend of Modern Design and Comfort. The Open-Concept Layout Features a Spacious Living Area with a Large Window that fills the Space with Natural Light, Creating a Bright and Welcoming Atmosphere. The Well-Appointed Kitchen Boasts Sleek Stainless Steel Appliances and Stylish Cabinetry, Ideal for both Everyday Living and Entertaining. The Additional Den Provides Versatile Space for a Home Office or Extra Storage, While the Private Balcony Offers a Serene Outdoor Retreat. With a Rare 2 Parking Spots, as well as Access to Building Amenities such as Fitness Centres, Party Rooms, a Pet Spa, and Guest Suites. This Condo Offers Convenience and Comfort in a Prime Location. Close to Shopping, Dining, Parks and Public Transit, this Home is a Perfect Choice for those Seeking Modern Living in Brampton. (id:59911)
Real Broker Ontario Ltd.
1214 - 9 George Street
Brampton, Ontario
Located in the heart of Downtown Brampton! This one-bedroom suite is move in ready with one parking space and storage locker. Floor-to-ceiling windows with stunning unobstructed views! No carpet, high ceilings, open concept living space, great for entertaining. Enjoy the large balcony while you relax and watch the sunset. A perfect location with the GO-Train just up the street, transit at your doorstep and easy access to the highway. Water is included and you only pay for hydro. Lots of trendy shops and restaurants within minutes. Plus, with a short stroll up George street, you'll stumble upon Gage Park which is a top leisure spot for family gatherings, late night walks, bike rides and ice skating in the winter! (id:59911)
Search Realty
1511 - 4900 Glen Erin Drive
Mississauga, Ontario
Beautiful Condo in a Beautiful Building. Very clean and ready for you. Open Concept, StainlessSteel Appliances, Balcony, 1 parking and locker included. Location is very convenient close to shopping and main Highways. Condo is currently Tenanted. No Smoking. (id:59911)
Royal LePage Signature Realty
1201 - 4065 Confederation Parkway
Mississauga, Ontario
Pretty new 1+ Den Condo apartment for lease. 584 SQFT, Central location in Mississauga. 9 feet ceiling. 1 parking and 1 locker is included. Water and Heat included. Tenant will pay just hydro. Big balcony , Bright unit , Large windows. New style kitchen and central island. Double closed in Primary bedroom. Den for your office or for you guest. Close to highway and Square One, all shopping . Go statioon , Sheridan College. (id:59911)
RE/MAX West Realty Inc.
3812 - 3883 Quartz Road
Mississauga, Ontario
Welcome To Elevated Living On The 38th Floor! Breathtaking Panoramic Views Await You. Luxury Mississauga Lifestyle! Step Into The Future With This Newer 1 Bed + Media Oasis, Experience A World Of Modern Convenience And Luxury Amenities. Bright And Open, This Layout Boasts 9' Ceilings, Upscale Flooring And A Spacious, Free-flowing Living Space Adorned With Sleek Finishes. Take Full Advantage Of The Opulent Amenities: A State-Of-The-Art Fitness Center, A Rejuvenating Saltwater Pool, Your Private Movie Theatre And 24 Hours Security For Ultimate Peace Of Mind. Convenience Is Your Constant Companion - Steps from Square One Shopping Mall, Go Transit, Sheridan College, UOT Mississauga, Central Library, YMCA, Parks And More. Easy Access To All Major Highways 401 And 403. Don't Forget About The Awesome Future LRT! Elevate Your Lifestyle, Right In The Heart Of Mississauga. Be Ahead Of The Others, Send In Your Offer Today! (id:59911)
Canada Home Group Realty Inc.
1810 - 2550 Eglinton Avenue W
Mississauga, Ontario
Welcome to Skyrise, a 25-storey rental residence in Erin Mills. Nestled within the coveted Daniels Erin Mills master-planned community, Skyrise is meticulously crafted to offer an unparalleled rental experience. Its prime location, remarkable suite features, finishes and building amenities collectively create an extraordinary lifestyle opportunity. #1810 is a well equipped Corner 2BR floor plan with 2 full washrooms, offering 808 sq ft of interior living space and a balcony with Panoramic exposure. *Price Is Without Parking - Rental Underground Space For Extra 100$/Month. Storage locker also available for an extra $40/month* (id:59911)
Royal LePage Signature Realty
1602 Eglinton Avenue W
Toronto, Ontario
2 prime commercial units with mixed-use potential in a high-growth area. 2 retail stores: one unit leased $4800 net. 2nd unit potential $2600 suitable for all business types. Redevelopment potential: high density as per new application submitted. Prime location 26.18 ft frontage, with the basement, rear parking and lane way. Next to the new Eglinton station and steps to Allen Subway Station (Eglinton W, GO Transit). High density residential neighborhood. High cap rate (id:59911)
RE/MAX Premier Inc.
415 - 3660 Hurontario Street
Mississauga, Ontario
This single office space is graced with generously proportioned windows, offering an unobstructed and captivating street view. Situated within a meticulously maintained, professionally owned, and managed 10-storey office building, this location finds itself strategically positioned in the heart of the bustling Mississauga City Centre area. The proximity to the renowned Square One Shopping Centre, as well as convenient access to Highways 403 and QEW, ensures both business efficiency and accessibility. Additionally, being near the city center gives a substantial SEO boost when users search for terms like "x in Mississauga" on Google. For your convenience, both underground and street-level parking options are at your disposal. Experience the perfect blend of functionality, convenience, and a vibrant city atmosphere in this exceptional office space. **EXTRAS** Bell Gigabit Fibe Internet Available for Only $25/Month (id:59911)
Advisors Realty
Lower Unit (Main Floor) - 13 Wild Rose Gardens
Toronto, Ontario
Live in this beautiful cozy, bright 1 bedroom, 1 bathroom main floor unit in this modern duplex semi-detached. Hardwood floors thru-out, quartz countertops and stainless-steel appliances. Short walk to Lawrence Ave., close to shopping, public transit, schools, parks, hwys, and places of worship. This unit is 3 years new and is super cute with gorgeous view to the ravine. Great fit for a single professional or a couple with no kids. You must see - very rare to come by and very affordable. (id:59911)
Sutton Group Quantum Realty Inc.
122 Muirland Crescent
Brampton, Ontario
Discover your perfect rental in the prime location of Brampton: a beautifully renovated 4- bedroom home in a mature, family-friendly neighborhood. This property features modern updates, a spacious living and dining area, a large kitchen with a cozy breakfast nook. Enjoy updated bedrooms and bathrooms, a fully fenced big backyard with a private deck, a 1-car garage, and an extra parking spots on the driveway. Few minutes walk to public transit, and local amenities. Tenant will pay 70% utility. (id:59911)
Century 21 Empire Realty Inc
2257 Dundas Street W
Toronto, Ontario
Great commercial retail unit available for lease in the vibrant Roncesvalles Village at Dundas St. W. and Roncesvalles Ave. Fabulous and trendy location in the heart of Toronto. New residential condo developments are attracting many new residents. This 1,000 Sq Ft (approx.) bright space ideal for retail business, coffee shop, salon/spa, or office. High ceilings and bathroom on main floor. Lots of pedestrian and automotive traffic. Close to Dundas West Station and UP Express. Tenant/tenant's agent to verify zoning, permitted uses and other details. (id:59911)
Brad J. Lamb Realty 2016 Inc.
19 Silkwood Crescent
Brampton, Ontario
If you are looking for a bright and beautiful detached home in a great neighbourhood dont miss this opportunity! This 3 bedroom raised bungalow has a comfortable main floor layout with a large primary bedroom. The sunny kitchen walks out to your beautiful fully fenced backyard. Step out onto the back deck and enjoy the wrap around interlocked patio filled with beautiful flower beds and a custom shed complete with hydro! All outdoor landscaping, deck, pond and shed were done in 2022. The lower level offers a bright family room and 2 more bedrooms with above ground windows. This one has had all the major updates done including Kitchen counters and backsplash, updated vinyl windows and vinyl casing 2021, main floor laminate, attic insulation upgraded in 2023, updated front door and garage door, tankless hot water heater, furnace and AC. Nothing to do but move in! A Truly Well Cared For House in an Excellent Location Close To Schools, Shopping and Transportation. (id:59911)
Exp Realty
214 - 80 Esther Lorrie Drive
Toronto, Ontario
Welcome to Unit 214 at 80 Esther Lorrie Drive, a stylish and conveniently located condo in the heart of Etobicoke with the perfect blend of comfort and convenience. Situated on the highly desirable second floor, just steps from the elevator, this bright south-facing unit offers an open concept layout that includes a versatile den that can easily function as a second bedroom or a home office. Step out from both the living area and bedroom onto a large, private covered terrace, absolutely perfect for relaxing or entertaining year-round.The unit also includes 1 underground parking space, and a locker for extra storage. Residents enjoy access to amenities, including a fully-equipped gym, indoor pool, stunning rooftop terrace, elegant party room, 24-hour concierge, security, and bike storage. Perfectly positioned just minutes from Highways 401 & 427, public transit, Pearson Airport, Etobicoke General Hospital, shopping, schools, and the beautiful Humber River Ravine Trails right outside your door step. Experience the best of condo living in this exceptional residence! (id:59911)
RE/MAX Premier Inc.
2801 - 3939 Duke Of York Boulevard
Mississauga, Ontario
Welcome to one of the most desirable buildings in City Centre Square One area, beautiful 9 foot ceiling 'Citygate' luxurious kiteck free condo with fantastic unobstructed northwest view; Great layout! 1 bedroom + a large den (can be converted to 2nd bedroom with queen size bed), Spacious open concept sun filled living room has a walk out to a huge balcony with stunning city views, kitchen w/breakfast bar to family room; bedroom features large floor to ceiling windows w/separate his/hers closets & a 4 piece ensuite washroom and separate quests washroom, ensuite laundry, parking. Don't miss out on this exceptional lifestyle. Enjoy the view of celebration square from your spacious balcony fireworks at eye level, walk to square one, celebration square, ice rink, YMCA, movie theatres, library, Living Arts Centre, Sheridan college & public transportation, Hwys 403/401/410. Extremely low maintenance fee includes all utilities (heat, hydro & water included). (id:59911)
Coldwell Banker Realty In Motion
180 Sandalwood Parkway E
Brampton, Ontario
Exceptional Turnkey Opportunity Award-Winning Fish & Chips Restaurant in Brampton! No Franchise restrictions, No royalty fees!. Own your own Brand Discover one of Brampton's highest-rated fish & chips restaurants on Google, boasting a diamond and platinum award from the Brampton Guardian for outstanding seafood and fish & chips. This beautifully designed, professionally built-out restaurant features a charming nautical-themed dining area and is LLBO licensed, offering a warm and inviting ambiance with a stunning 100-year-old barn board accent wall. Offers full dine-in & takeout service, plus a famous dessert menu featuring the best funnel cakes in town. Located in a high foot traffic plaza, this restaurant enjoys a loyal and abundant customer base with strong repeat business and excellent community presence. Option to extend business hours for increased revenue. The commercial kitchen is professionally and efficiently designed for optimal workflow and productivity ideal for busy service times. Don't miss this rare opportunity to own a thriving, reputable restaurant with proven success and strong brand recognition, successful business with room to grow! . This is Fantastic opportunity to take over a thriving. Fully operational Restaurant. (id:59911)
RE/MAX Realty Services Inc.
87 Warman Street
New Tecumseth, Ontario
Welcome to this townhouse located in Alliston's west end, offering 3+1 bedrooms and 2+1 bathrooms. The main floor features an open-concept kitchen and family room, perfect for entertaining and everyday living, along with a convenient powder room. Upstairs, you'll find three spacious bedrooms, while the fully finished basement includes a versatile fourth bedroom and a 3-piece bathroom, ideal for guests or extended family. Enjoy the ease of a paved driveway leading to an attached 1-car garage with direct access to the home. The fully fenced backyard provides a safe and private outdoor space for relaxing or play. This home combines comfort, functionality, and style - don't miss it! (id:59911)
Coldwell Banker Ronan Realty
3309 - 1926 Lake Shore Boulevard W
Toronto, Ontario
Stunning Brand New South-Facing Corner Suite At Mirabella! Bright & Spacious Corner 2 Bedroom Plus Den With Breathtaking Unobstructed Views Of Lake Ontario And The Toronto Skyline. Primary Bedroom Has A Walk-In Closet And Large Double Vanity Sink Ensuite. Den Has Sliding Glass Doors To Allow For Privacy. Built By Award-Winning Mirabella, This Luxurious Suite Features High-End Upgrades Throughout. Enjoy 10,000 Sq.Ft. Of Private Indoor Amenities Per Tower, Plus 18,000 Sq.Ft. Of Shared Outdoor Spaces. Located In The Sought-After High Park & Swansea Area, Steps From Waterfront Trails, Parks, TTC, And Minutes To Highways & Airport. Resort-Style Amenities Include An Indoor Pool Overlooking The Lake, Saunas, A Fully-Furnished Party Room With A Chefs Kitchen & Dining Area, A State-Of-The-Art Fitness Centre With Park Views, A Library, Yoga Studio, Business Centre, Children's Play Area, 2 Guest Suites Per Building & 24-Hour Concierge. (id:59911)
Housesigma Inc.
1280 Consort Crescent
Burlington, Ontario
Welcome to 1280 Consort Crescent in the Family friendly Palmer neighbourhood. This lovingly maintained home is on a quiet street and features a fully fenced, very private, landscaped yard with covered deck, plug & play hot tub and a hobby shed with power, and additional garden shed! The bright, eat in kitchen with ample counter and cupboard space, tiled backsplash, double sink, b/I dishwasher, stainless fridge and stove and opens to the living and dining room. The carpet free main level includes a gas fire place, walk out to the deck- perfect for morning coffee. The open staircase with oak banister and soaring ceilings makes for a light filled welcome to the carpet free 2nd level. With 3 spacious bedrooms all with well maintained wood parquet flooring the primary features 2 closets and can be returned to two separate rooms, easily becoming a 4-bedroom home. A 4-piece bath completes the 2nd level. In the fully finished basement, you will find a perfect rec room or teen retreat, workshop area, laundry room and plenty of storage space. Updates to faucets, lighting, bathroom counters and more just waiting for the next family to enjoy. Finally, ample parking in the double wide and long private driveway is perfect for your RV, trucks and plenty of visitors! (id:59911)
RE/MAX Escarpment Realty Inc.

