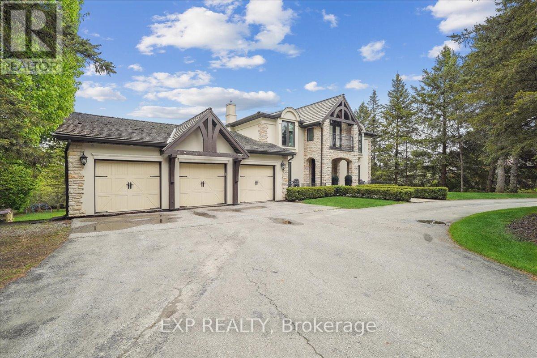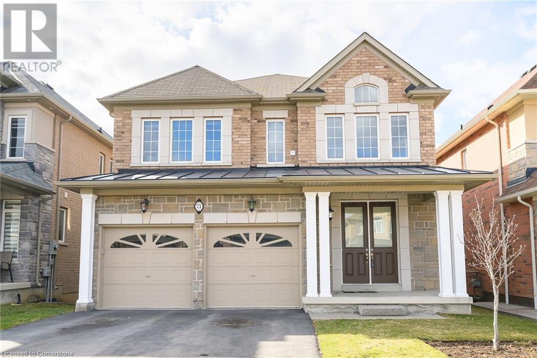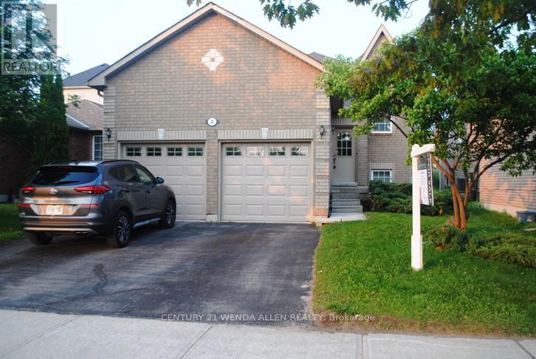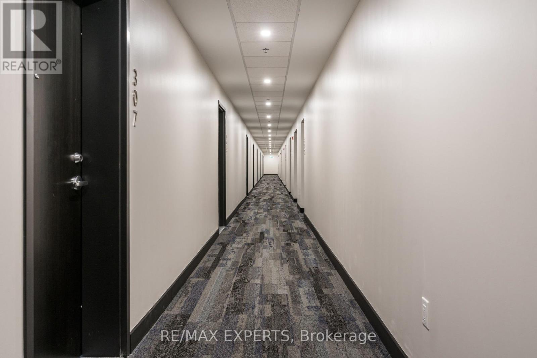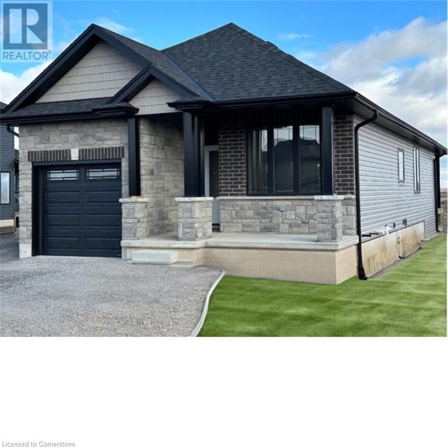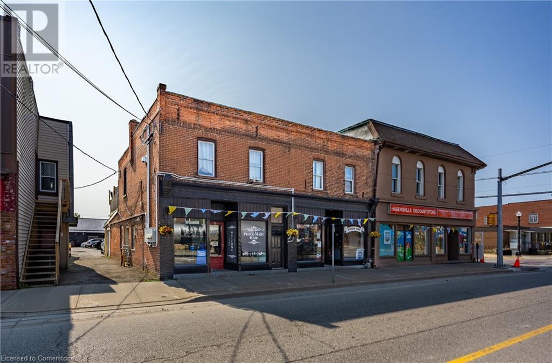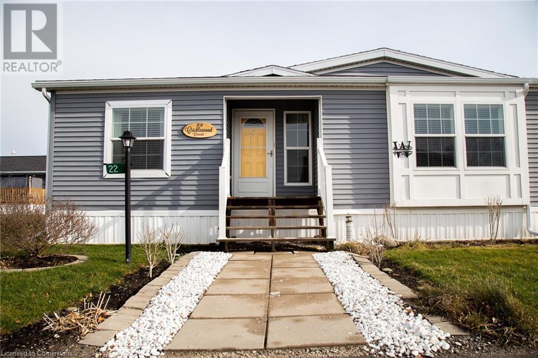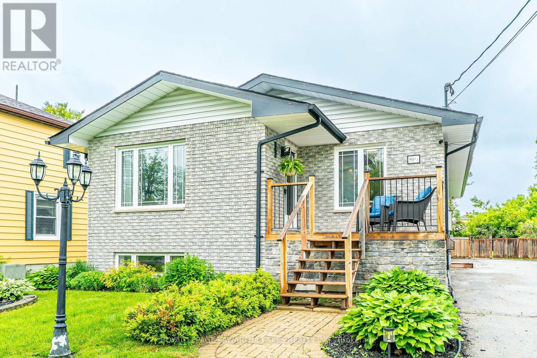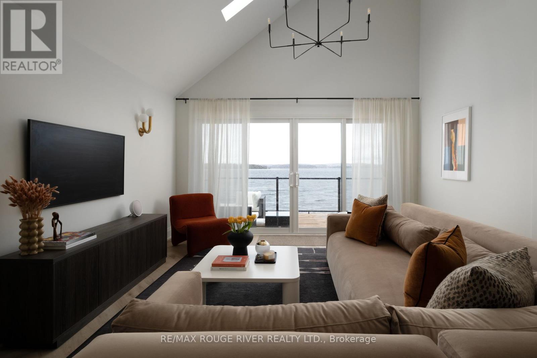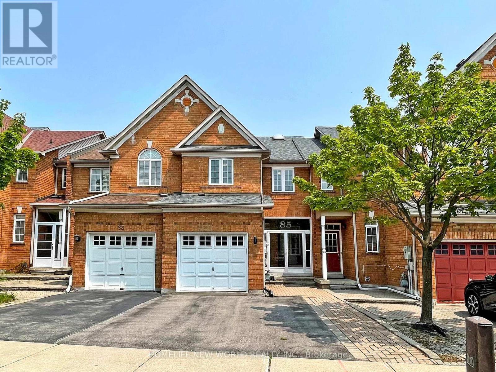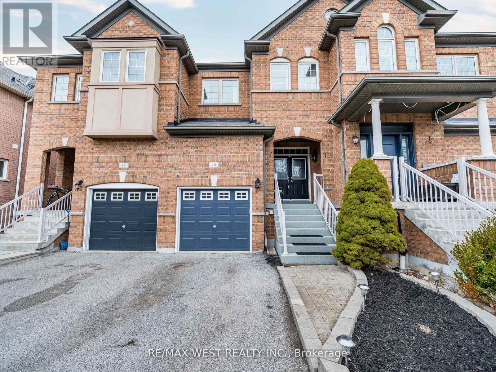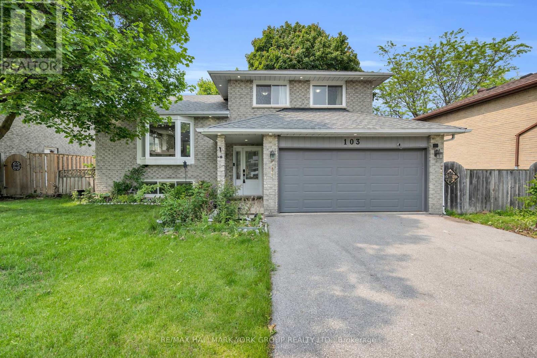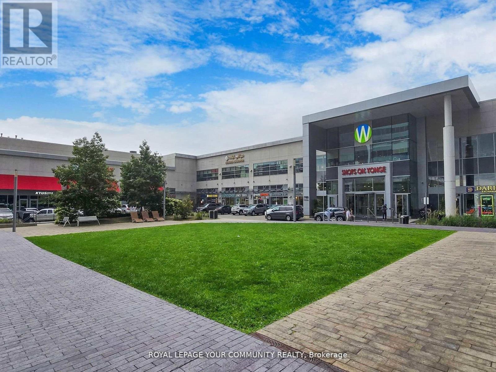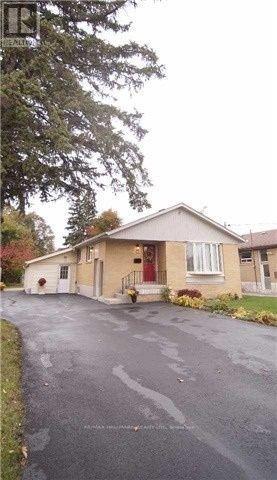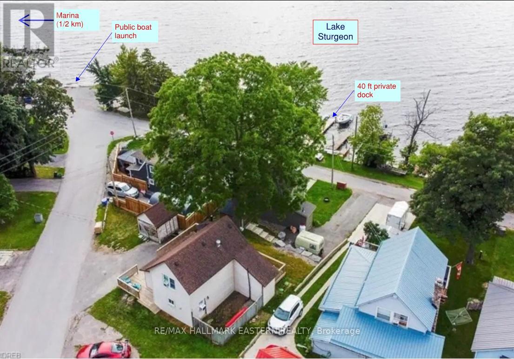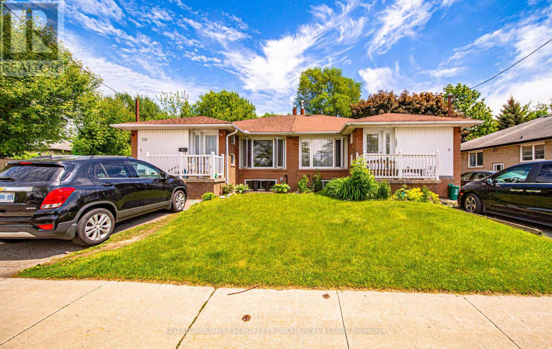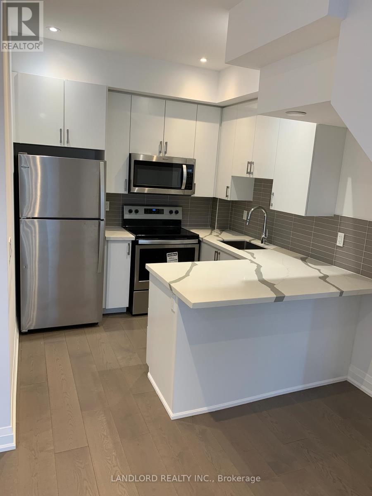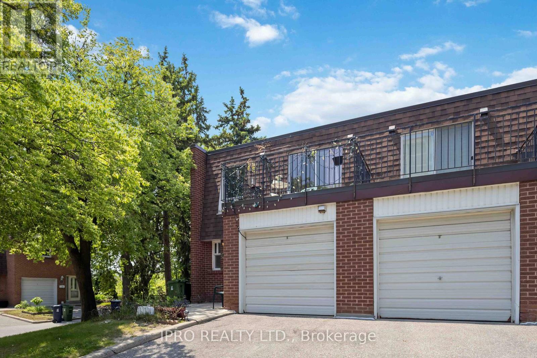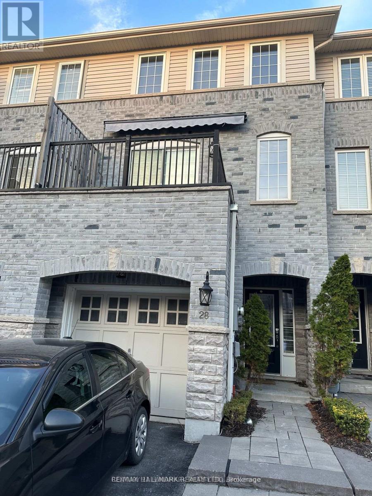71 Manitou Drive
King, Ontario
Welcome to this beautiful home, nestled on a rare 2 acre lot in the highly sought-after Kingscross Estates. This exceptional property is one of the few in the area that benefits from municipal water and is ideally located on a quiet court, offering privacy and tranquility.Backing onto the scenic King City Trails, this lot combines the charm of nature with the convenience of city living. With lots in Kingscross ranging from 2 to 6 acres, this unique property presents endless possibilities to design and build your dream estate.Surrounded by newly built luxury homes, this is a prime opportunity in a prestigious neighborhood. King City offers an array of upscale amenities including fine dining, boutique shopping, and excellent schools. Enjoy easy access to the GO Train, just minutes away, making your commute a breeze.Don't miss your chance to own a rare piece of land with municipal services and limitless potential in one of King City's finest communities. (id:59911)
Exp Realty
71 Chaumont Drive
Stoney Creek, Ontario
**Luxury living at its finest in one of Stoney Creek’s most sought-after neighborhoods.** This stunning detached home by Rosehaven Homes sits on a 130-ft deep lot and offers 3,102 sq. ft. of meticulously designed living space. The main floor features a grand foyer, a separate family room with a cozy gas fireplace, and a chef-inspired kitchen complete with a center island, upgraded cabinetry, and built-in stainless steel appliances—including a fridge, stove, over-the-range microwave, and dishwasher. Elegant hardwood flooring flows through the spacious dining and living rooms. Step outside to a large, beautifully backyard—perfect for summer entertaining. Upstairs, you’ll find four generous bedrooms, including a luxurious primary suite with a 9-ft coffered ceiling, walk-in closet, and spa-like 5-piece ensuite. The additional bedrooms are all generously sized, offering ample space for family or guests. The lookout basement presents a fantastic opportunity for a future in-law suite. Added convenience includes upper-level laundry. Located just minutes from the Confederation GO Station, QEW, and Red Hill Parkway, this home combines upscale living with exceptional accessibility (id:59911)
RE/MAX Escarpment Realty Inc.
RE/MAX Escarpment Realty Inc
31 Seline Crescent
Barrie, Ontario
Don't miss out on this charming, detached bungalow located in desirable SE Barrie close to schools, recreational facilities and shopping. There is easy access to Highway 400 and Barrie South "GO" Station for easy access for commuters. This home has many upgrades including: newer roof - 30 year shingles (2018); Newer hardwood and broadloom (2019); Newer high efficiency forced air gas furnace with premium humidifier (2019); Newer gas fireplace in basement with wood hearth (2019); Water softener; New garage doors with electric garage door opener and keypad (2024); Newer central air conditioner (2019). This family home has a convenient separate entrance from the garage to the foyer providing the potential for an in-law suite in the two bedroom, full bath, fully finished basement. (id:59911)
Century 21 Wenda Allen Realty
307 - 430 Essa Road
Barrie, Ontario
Welcome To Unit 307 at 430 Essa Road! This Upgraded Corner Unit Comes With 2 Bedroom + Den With2 Full Bathrooms, & One Parking Space! This Unit Features Over 1, 000 Square Feet Of Living Space, An Open Concept Layout, Smooth Ceilings Throughout, Vinyl Flooring Throughout, Stainless Steel Appliances, Large Walk-In Closet, A Serene Corner North-West View Perfect For Sunsets &Much More! Located In A Family Friendly Community Next To Many Shops, Grocery Stores, Schools & Much More! Built Using Steel & Concrete To Offer The Utmost Quality In Construction! Amenities Include A Fitness Area, Party Room, Electric Vehicle Charging Stations, Ground Level Shops & A Gorgeous Outdoor Bbq Area! (id:59911)
RE/MAX Experts
223 Lafayette Street E
Jarvis, Ontario
This TO BE BUILT, 2 bedroom, 2 bath bungalow in Jarvis Meadows subdivision. This home is perfect for starting out or downsizing! Master has 4pc ensuite with tiled shower and walk in closet. Open concept kitchen/dining/living room. Unfinished basement has rough in bath and is waiting for you to add your own personal touch. 1 car garage and private drive. Lawn is fully sodded. Covered front porch. Personalized this one for yourself with the help of a professional designer. Make an appointment today! (id:59911)
RE/MAX Erie Shores Realty Inc. Brokerage
10 Main St Street N
Hagersville, Ontario
Prime Commercial Investment Opportunity. Discover an exceptional chance to own a versatile commercial property in the heart of Hagersville’s thriving downtown. This well-maintained building offers multiple income streams and excellent growth potential. Situated on Main Street North, this high-visibility property enjoys steady foot traffic and easy access to local amenities, making it ideal for both residential and commercial tenants. The building features two 1-Bedroom Apartments (With one currently tenanted), and two Business Spaces on the main floor. Whether you're an investor, a business owner looking to expand, or an entrepreneur ready to take over a thriving operation, this property offers many possibilities. Versatile Purchase Option: Buy the building alone or secure it with the existing, well-established business (See MLS Listing ID's: 40695150 & 40695152). Seize this unique investment opportunity and take advantage of Hagersville's growing community and commercial landscape. Call today to schedule a private viewing and explore your future at 10 Main Street North. (id:59911)
RE/MAX Erie Shores Realty Inc. Brokerage
22 Cricklewood Crescent
Nanticoke, Ontario
One of Norfolk County's hidden gems, The Shelter Cove Year-round Waterfront Community is just a short walk to the lake and beside Selkirk Provincial Park. Although it's a very quiet area in a peaceful rural setting, you are under 20 minutes to shopping, the Hagersville hospital, Port Dover and under an hour to Hamilton. At 22 Cricklewood Cres. you'll have all the conveniences of traditional living in a spacious Bungalow with main floor Laundry and an open floor plan, plus the included benefits of grass cutting and snow removal, a community outdoor pool, available owner-only rental boat slips and a large future Clubhouse (lease fees are $460/month and maintenance is $240/month). It is a former model home that is fully drywalled, has 2 Bedrooms, a Den, and 2 full Bathrooms with a cozy gas fireplace in the centre of the Living area. At just over 1300 sq ft you have plenty of space to either live comfortably for the season as a vacation home (a much easier drive from Toronto than the northern traffic), or as your permanent residence like many of your neighbours do. Come see for yourself why you should live Here! (id:59911)
Mummery & Co. Real Estate Brokerage Ltd.
50.5 George Street E
Kawartha Lakes, Ontario
This well-maintained 3+1 bedroom, 3 bath bungalow offers space, comfort, and great outdoor features, all in a desirable Lindsay location. The main floor boasts a bright kitchen and dining area, a living room with beautiful hardwood floors, and a welcoming foyer. You'll find three main floor bedrooms, including one with a 3-piece ensuite and a walkout to the deck, plus an additional 4-piece bathroom. The fully finished lower level offers fantastic extra living space with a fourth bedroom, 3-piece bathroom, laundry room, storage room, family room with cozy gas fireplace, and a spacious rec room, ideal for entertaining or extended family. Enjoy summers in the large, fenced backyard featuring a generous deck and above ground pool. A detached single garage, long driveway with ample parking, and a large lot complete the package. A great family home, inside and out! (id:59911)
Royal LePage Kawartha Lakes Realty Inc.
204 - 68 Robins Road
Alnwick/haldimand, Ontario
This remarkable renovation of a 1940s lakehouse by an in-demand Toronto designer, is a perfect example of laid back luxury. On a quiet country road, and accessed from circular drive surrounded by mature greenery and trees, the private and generous 79 x102 ft lot lays the groundwork for this 2 bedroom, 1 bathroom and Bunkie escape. Impeccably executed with no detail or function overlooked, the bespoke finishes include a vaulted ceiling with repeating skylights with solar powered blinds, a magazine worthy kitchen with paneled fridge, hanstone waterfall premium quartz countertops and backsplash with shelf and plenty of storage. In the bathroom, the venetian plaster walls brass accents add to the warmth of the home. The open plan living room flows seamlessly from inside to the outdoors. The spectacular space overlooks the famed south shore of the Rice lake - where the sunsets will leave you inspired and refreshed. The walkout deck, flat yard and docks make enjoying the outdoors easy. The ultimate destination for entertaining, or escaping on your own, this designer's paradise will truly take your breath away. Just an hour East of the GTA. (id:59911)
RE/MAX Rouge River Realty Ltd.
85 Kimono Crescent
Richmond Hill, Ontario
Beautifully maintained and thoughtfully upgraded 3-bedrooms, 4-washrooms freehold townhouse nestled in the prestigious Rouge Woods neighbourhood of Richmond Hill. With approximately 2000 sq ft of living space, this home seamlessly blends comfort, technology, and style perfect for modern families who value space, light, and convenience. Step inside to discover 9-foot ceilings throughout and a soaring 20-foot ceiling in the living room, highlighted by a gorgeous skylight that fills the space with natural light. The main floor features hardwood flooring, an oak staircase, and an open-concept layout perfect for entertaining. The cozy family room with gas fireplace is ideal for relaxing evenings. The kitchen has been upgraded with a granite countertop, undermount sink, and stainless steel appliances. Fresh paint, newer blinds, and fixed light fixtures enhance the contemporary feel throughout the home.A fully finished basement adds valuable living space, complete with smooth ceilings, 3 pcs bathroom, and laminate flooring ideal for a guest suite, home office, or recreation room.This smart-enabled home is packed with extras, including a Nest Thermostat, Nest Protect smoke/CO detectors on all floors, a touchscreen alarm system (owned), and front/backyard security cameras with monitor(2025). Car enthusiasts will love the 60A EV charging setup in the garage (2024), and homeowners will appreciate the owned hot water tank (2024) and premium water systems, water softener system, a filter water system in the Kitchen.Situated within walking distance to top-rated schools: Bayview Secondary School and Silver Stream Public School. This home is also minutes to Highway 404, GO Station, Walmart, and local restaurants and community amenities. (id:59911)
Homelife New World Realty Inc.
401 - 11 Townsgate Drive
Vaughan, Ontario
Fully Renovated Top To Bottom, Professionally Designed With High-End Custom Finishes Like Crown Mouldings, Wainscotings, Vinyl High-End Herringbone Waterproof Floorings And Brand New Modern Baseboards, A Lot Of Pot Lights In Each Room, All New Modern Interior Doors, Smooth Ceilings Stunning 2 Bed, 2 Wash, 1 Parking Spot, 1 Locker In High Demand Building. Very Impressive! High Quality Modern Designed Kitchen With Quartz Backsplash And Countertops And Breakfast Island, Two Split Bedrooms, Custom Closet Organizers In Both Bedrooms, Brand New, Never Used S/S Appliances: LG Fridge, Slide-In Stove, Over-The-Range Microwave, Dishwasher; White Stackable Samsung Washer And Dryer, Custom Curtains, All Modern Light Fixtures. Located Conveniently At Bathurst/Steeles Intersection, Steps To Parks, Plazas, TTC, Stores, Restaurants, Cafes. Incredible Building Features Include 24-Hour Concierge, Indoor Pool, Hot Tub, Sauna, Fitness Centre, Billiards Room, Squash And Basketball Courts, Library, Indoor Summer Garden, Charming Gazebos, And Ample Visitor Parking. (id:59911)
Sutton Group-Admiral Realty Inc.
222 - 28 Prince Regent Street
Markham, Ontario
Welcome to Unit 222 at Garden Court Condos a boutique-style, low-rise gem nestled in the heart of Markhams prestigious Cathedraltown community. This 1-bedroom + den, 1-bathroom suite offers 664 sq. ft. of thoughtfully designed space, showcasing clear pride of ownership throughout.Step into a bright, open-concept layout with soaring ceilings, sleek laminate flooring, and modern finishes that create a fresh, stylish ambiance. The contemporary kitchen features stainless steel appliances, generous cabinetry, and a breakfast bar perfect for casual meals or entertaining guests.The living area extends to a private balcony, a quiet retreat to enjoy your morning coffee or unwind after a busy day. The versatile den can easily serve as a home office, dining nook, or guest space, offering added flexibility.The spacious primary bedroom boasts a custom walk-in closet, providing smart, built-in storage solutions. A modern 4-piece bathroom and in-suite laundry complete this move-in ready home.Extras include 1 owned parking spot and a convenient locker on the same level a rare and valuable bonus.Garden Court Condos offers a concierge, party room, visitor parking, and even a car wash station. Located in a family-friendly neighbourhood, you're steps from parks, top-rated schools, shopping, and just minutes to Hwy 404/407 and public transit. Don't miss this opportunity to own a beautifully maintained suite in one of Markhams most desirable communities! (id:59911)
Red House Realty
46 Gosnel Circle
Bradford West Gwillimbury, Ontario
Elegant, Upgraded Executive Freehold 3-Bedroom Townhome On A Premium Lot With Private Ease Way To Backyard From Garage. No Homes Behind! Open Concept Plan With Gleaming Hardwood, Pot Lights, Hardwood Staircase With Berber Runner, Upstairs Laundry Room. Master With A Massive Ensuite. Tons Of Storage And Garage Access To Home, Interlock Pathway, Just Move In! (id:59911)
RE/MAX West Realty Inc.
103 Wood Crescent
Bradford West Gwillimbury, Ontario
Welcome To 103 Wood Crescent Nestled On A Quiet, Family-Friendly Street In Sought-After Bradford, Just Steps From A Nearby Park, Close To Shops, Schools & Offering Easy Access To Highways 400 & 404. This Home Has Been Thoughtfully Designed With Modern Living In Mind. Featuring An Open-Concept Layout That Effortlessly Combines Style & Function, You'll Immediately Appreciate The Quality Finishes Throughout. Enjoy Heated Flooring In The Front Entryway, Quartz Countertops With A Stunning Waterfall Peninsula (Installed In 19) & Updated Flooring Installed The Same Year. Elegant Pot Lights Illuminate Both The Interior & Exterior, Creating A Warm, Inviting Atmosphere Day & Night. The Spacious Family Room, Complete With A Cozy Gas Fireplace, Opens To A Private Backyard Oasis. Step Outside To A Fully Decked Yard Built For Entertaining, Featuring A Built-In Hot Tub, Lower-Level Gazebo & Natural Gas BBQ Hookup. Additional Updates Include All Windows & Sliding Doors (19), Epoxy-Coated Garage Floor (22), & A Newly Repaved Asphalt Driveway (22). The Finished Basement Offers Versatile Space Ideal For A Home Theatre, Gym, Or Playroom. Main Floor Laundry With Inside Garage Access & A Central Vacuum System Add To The Convenience. This Turnkey Property Offers Comfort, Functionality & Sophistication! A Must-See Home In One Of Bradfords Most Desirable Communities. (id:59911)
RE/MAX Hallmark York Group Realty Ltd.
280 - 7181 Yonge Street
Markham, Ontario
Prime corner unit with exceptional three-sided exposure, located in a high-traffic indoor mall in the heart of Thornhill. This beautifully renovated space offers a sophisticated and professional setting for a wide range of uses. Featuring contemporary upgrades throughout,including sleek ceramic floors, updated ceilings, modern pot lights, full-height glass walls and doors that provide excellent natural light and visibility, and a stunning wooden accent wall that adds warmth and elegance to the interior.The unit is further enhanced by a built-in sink with active water and drain connections,discreetly enclosed within a custom wooden cabinet, perfect for businesses that require plumbing. Its open-concept layout allows for versatile configuration and easy customization to suit your specific business needs.Positioned near the mall TMs food court and just steps away from a large anchor supermarket, the unit benefits from strong daily foot traffic and exposure to a diverse demographic. The building is strategically situated with seamless access to major highways including the 407,401, Highway 7, and 400, making it highly accessible to clients, customers, and staff from across the Greater Toronto Area.Ample shared surface and underground visitor parking are available, ensuring convenience forboth clients and staff. This is a rare opportunity to secure a turnkey unit in awell-maintained, professionally managed indoor mall surrounded by businesses and a thriving community. Whether you're starting a new venture or expanding an existing one, this flexible and thoughtfully designed space offers the visibility, accessibility, and amenities you need to succeed. Don't miss out on this exceptional commercial opportunity! (id:59911)
Royal LePage Your Community Realty
Main Fl - 8 Corbett Crescent
Aurora, Ontario
Beautiful Detached Bungalow In Desired Aurora Neighborhood. Steps to Yonge St, Shopping, Schools And Public Transit. Private Oversized Lot With Mature Trees And Large Stamped Concrete Patio. Space Out Back Parking For At Least 7 Cars On Massive Driveway. New Roof, 2015, Large Shed And Workshop, Quiet Street.---Must See--Clean!!! (id:59911)
RE/MAX Hallmark Realty Ltd.
42 Pavillion Road
Kawartha Lakes, Ontario
Updated 3 bedroom 1 3/4 storey in Thurstonia park with a view of Sturgeon Lake. The dock awaits your boating pleasure. Turn key home with updates galore! Kitchen cupboards with quartz countertops, high efficiency heat pump with central air (2023), wrap around sun deck with gorgeous views of the lake. Custom 10x14 storage shed. A short walk to your dock and seating area. Stroll along the waterfront and enjoy the scenery. Turnkey home, just move in. Immediate possession. (id:59911)
RE/MAX Hallmark Eastern Realty
215 - 921 Armour Road
Peterborough East, Ontario
Discover the convenience & charm of this delightful condo at 921 Armour Road in Peterborough.This property is in a sought-after area & offers a move-in ready home with a variety of amenities & a lifestyle of ease & accessibility.This unit features 1 bedroom, 1 bathroom, & new flooring.Thoughtfully designed for convenience & community, the building amenities include an elevator, laundry directly adjacent to the unit, & a large common area complete with a large games room, common area, library, & commercial kitchen.For the outdoor enthusiast, a beautiful rooftop patio, exercise room, & bicycle storage add to the appeal.Located right at the front door, public transportation offers easy access to the city's amenities.For those who enjoy a leisurely stroll or bike ride, the Rotary Trail & Pioneer Memorial Park are just behind the building.Directly across the road, the Peterborough Golf & Country Club is perfect for golf enthusiasts.For those seeking a home that blends affordability with lifestyle, look no further. Whether starting out, downsizing, or simply looking for that perfect, low-maintenance property, this condo meets all your needs with elegance and practicality. (id:59911)
Royal Service Real Estate Inc.
119 Lupin Drive
Whitby, Ontario
A rare chance to own a side-by-side Legal Accessory Apartment with excellent income potential. 121 and 119 Lupin Drive are two fully finished homes being sold together as a package ($650,000 Each). Each home offers 3+2 bedrooms and 2 full bathrooms. Inside each unit, you'll find a bright main-floor living area and a fully finished basement that includes a family room, an eat-in kitchen, and above-grade windows that allow plenty of natural light into the space. These well-designed lower levels are perfect for extended family living, guests, or additional rental potential. Both homes feature a private fenced backyard, ideal for outdoor gatherings, activities, or quiet relaxation. Each driveway offers parking for up to four vehicles, providing ample space for residents and visitors alike. Located in a well-connected neighborhood close to schools, parks, public transit, grocery stores, shopping centers, and with easy access to major highways, this is a unique opportunity to own two complete properties in one purchase. Whether you're an investor or looking to accommodate extended family, this rare side-by-side Legal Accessory Apartment offers value, space, and long-term potential. Rental income: 119 Upper - $1,607.42 + 60% of utilities.119 Lower - $1,661.97 all inclusive 121 Upper - $2,450 + 60% of utilities ( but currently 100% since basement is vacant) (id:59911)
Keller Williams Energy Lepp Group Real Estate
121 Lupin Drive
Whitby, Ontario
A rare chance to own a side-by-side Legal Accessory Apartment with excellent income potential. 121 and 119 Lupin Drive are two fully finished homes being sold together as a package ($650,000 Each). Each home offers 3+2 bedrooms and 2 full bathrooms. Inside each unit, you'll find a bright main-floor living area and a fully finished basement that includes a family room, an eat-in kitchen, and above-grade windows that allow plenty of natural light into the space. These well-designed lower levels are perfect for extended family living, guests, or additional rental potential. Both homes feature a private fenced backyard, ideal for outdoor gatherings, activities, or quiet relaxation. Each driveway offers parking for up to four vehicles, providing ample space for residents and visitors alike. Located in a well-connected neighborhood close to schools, parks, public transit, grocery stores, shopping centers, and with easy access to major highways, this is a unique opportunity to own two complete properties in one purchase. Whether you're an investor or looking to accommodate extended family, this rare side-by-side Legal Accessory Apartment offers value, space, and long-term potential. Rental income: 119 Upper - $1,607.42 + 60% of utilities.119 Lower - $1,661.97 all inclusive 121 Upper - $2,450 + 60% of utilities ( but currently 100% since basement is vacant) (id:59911)
Keller Williams Energy Lepp Group Real Estate
914 - 36 Blue Jays Way
Toronto, Ontario
Welcome to the Soho Metropolitan where you can elevate your lifestyle with this stunning executive 913 sq. ft. two-storey condo, perfectly positioned in the vibrant core of the city. Combining the sophistication of modern design with the energy of urban living, this exclusive residence offers a rare opportunity for discerning buyers seeking style, space, and convenience plus the luxury of sharing all the amenities of the Soho Hotel. Step into a light-filled, open-concept main floor featuring soaring ceilings, floor-to-ceiling windows, and premium finishes throughout. The modern kitchen is a chefs dream with granite countertops, black appliances, and is open concept allowing for dramatic full city views which can be ideal for both upscale entertaining and quiet evenings at home. The living room is large and warm with access to the balcony. A well designed staircase, complete with hidden built-in storage, leads to the second level, where you'll find a spacious primary suite complete with a double and single closet, floor to ceiling customized blinds, a spa-inspired full bathroom, laundry room, plus a den that would make a great office space or for potential overnight guests. The views from the balcony are a panoramic dramatic look at the the CN Tower and Rogers Centre and is South facing. Enjoy your buildings 24 hour concierge, room service, dry-cleaning service, underground parking, fitness centre activities, pool, roof top patios, restaurant just to mention are all at your fingertips. Nestled in Torontos Entertainment District, your neighbours include shops, restaurants, and bars of King West. Easy transit from streetcar to Union Station. Whether you're a professional, down-sizer, or urban enthusiast, this luxurious condo delivers the ultimate in downtown living. Sophisticated. Spacious. Unmatched. (id:59911)
Royal LePage Frank Real Estate
A602 - 5309 Highway 7
Vaughan, Ontario
Make This Boutique Townhome In Woodbridge Home!!! Welcome To Oggi Town Homes, Professionally Managed 2 Bedroom & 1 Bathroom Unit. Exceptionally Finished, With Comfort & Practicality In Mind. Modern Kitchen, Stainless Steel Appliances, High Ceilings, Providing Ample Natural Light, Laminate Flooring Throughout, Minutes To Subway, Shops, Public Transit & Schools. Offers The Convenience Of Being Located Near Hwy's 400, 427 And 407. Make This Home! **EXTRAS: **Appliances: Fridge, Stove, Dishwasher, B/I Microwave, Washer and Dryer **Utilities: Heat, Hydro & Water Extra **Parking: 1 Spot Included **Locker: 1 Locker Included (id:59911)
Landlord Realty Inc.
20 - 50 Bridletowne Circle W
Toronto, Ontario
Rarely offered 4 plus 1 bedrooms condo townhouse in a very in demand neighborhood. Recent renovations done with this amazing home. Modern kitchen with granite countertops, backsplash, modern appliances. End unit with open terrace and fenced backyard nestled in a small complex closed to all amenities. Minutes to Hwy 404/hwy 401. Steps to TTC stops, Shopping plaza, Worship center, and restaurants. Must see to appreciate this home. Just move in and enjoy. Basement is currently used as a mini theater and games room but easily convertible to another large bedroom with 3 pc washroom. (id:59911)
Ipro Realty Ltd.
Main - 28 Blunden Rd
Ajax, Ontario
BrighStainless Steel Appliances Combined With Dining Room. Spacious Living Room With Walkout ToBalcony! Primary Bedroom Features Closet & 4 Piece Ensuite. Additional Bedrooms Are Bright &Spacious! Family-Oriented Community With Multiple Schools & Parks & Playground Steps Away.TENANT TP PAY 70% UTILITIESBright & Spacious 3 Bed 2 Bath Townhouse, A Bright Open Concept Layout! Large Kitchen WithClose Proximity To Major Hwy's, Go Transit & Via Rail. (id:59911)
RE/MAX Hallmark Realty Ltd.
