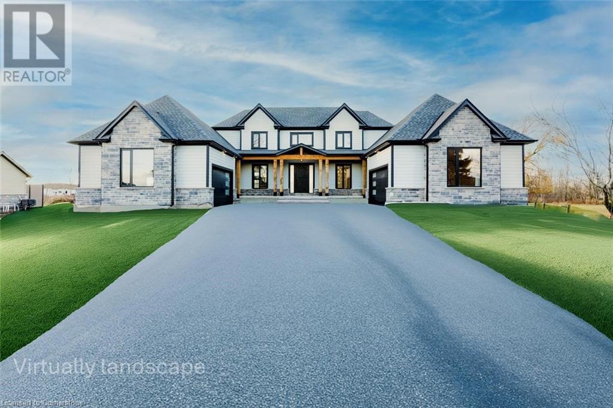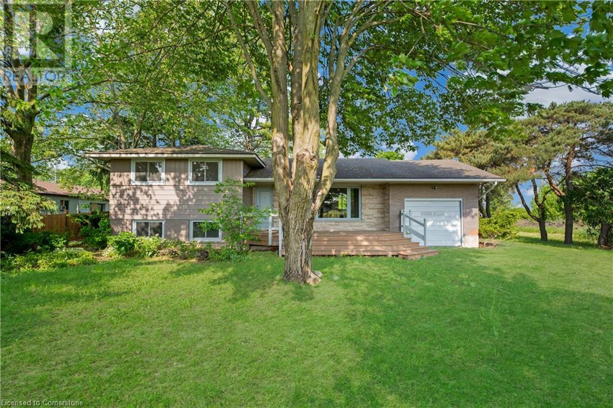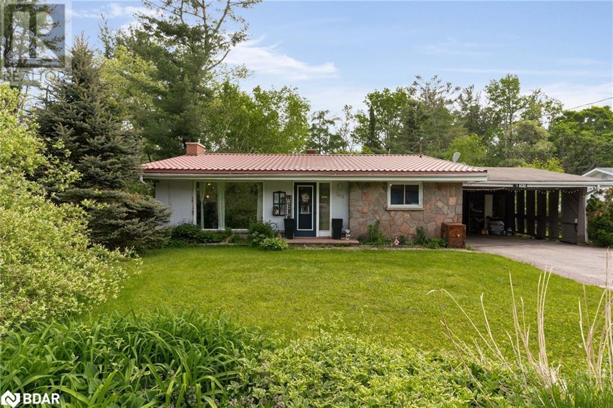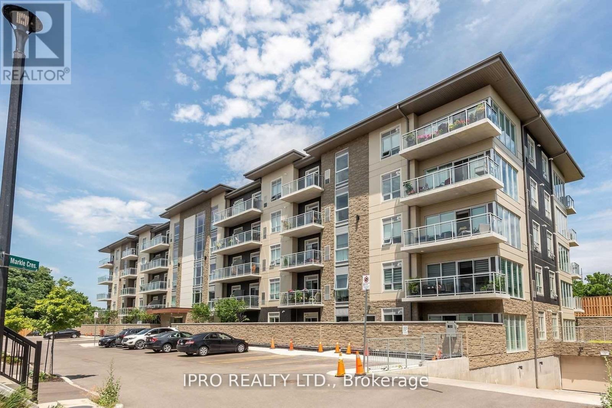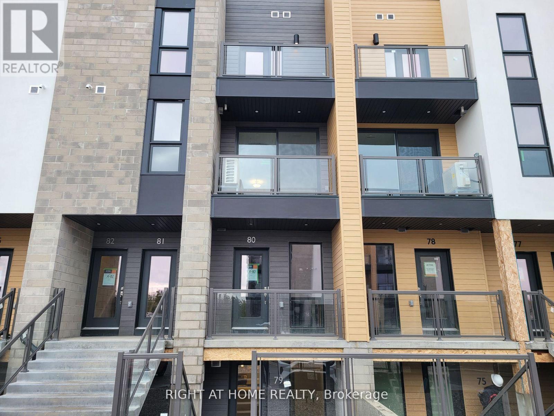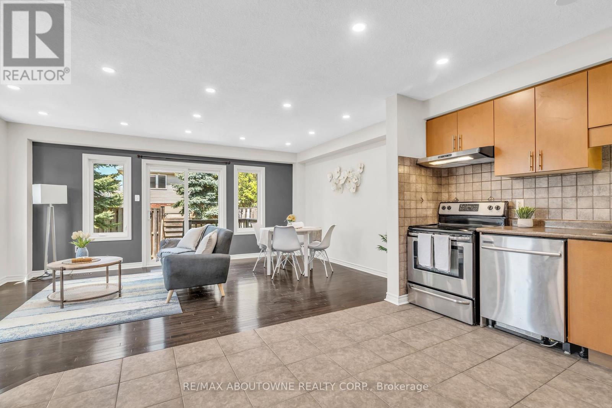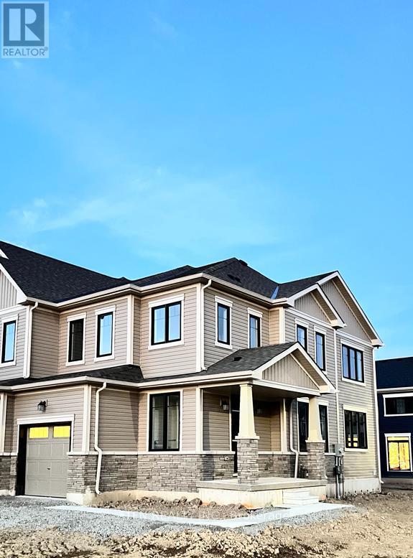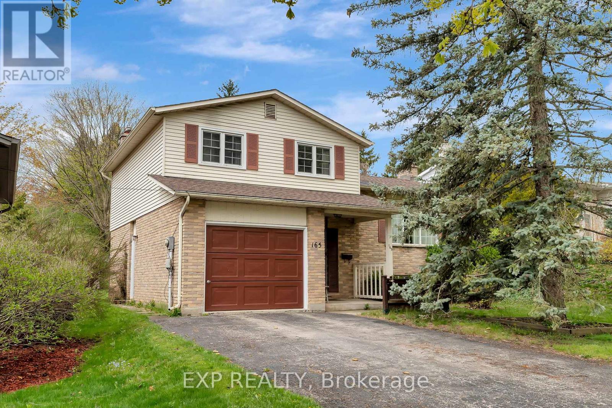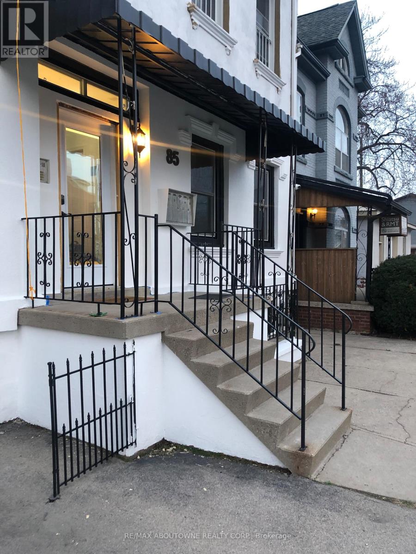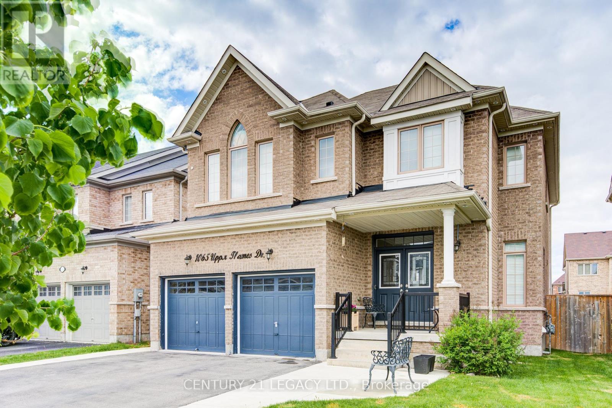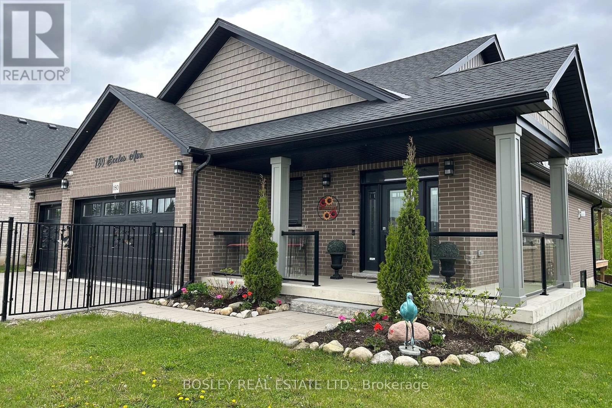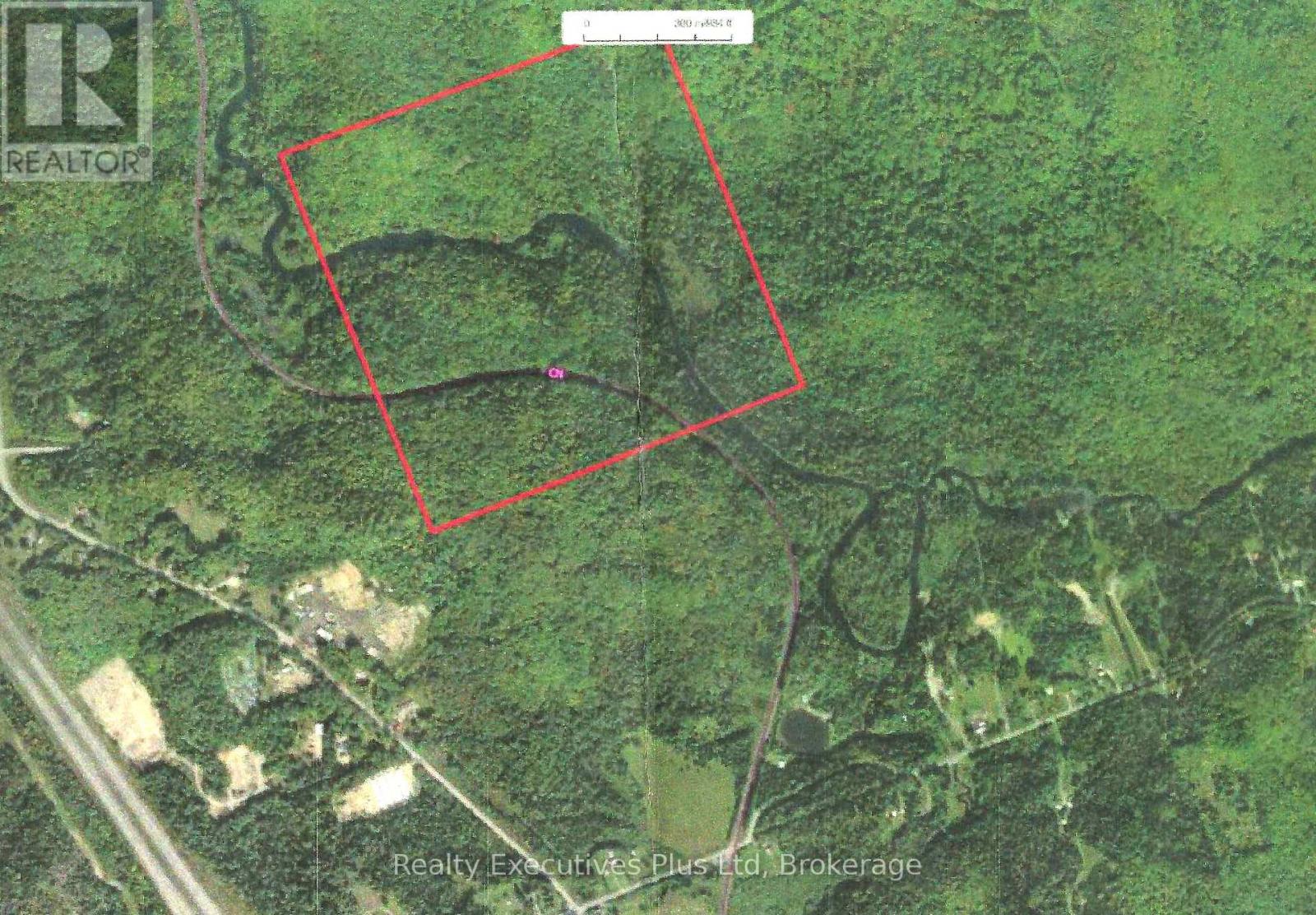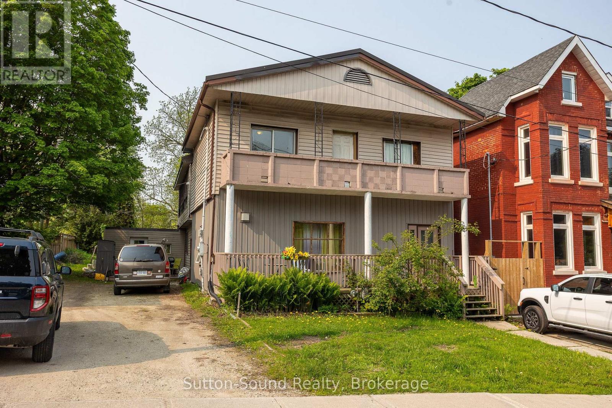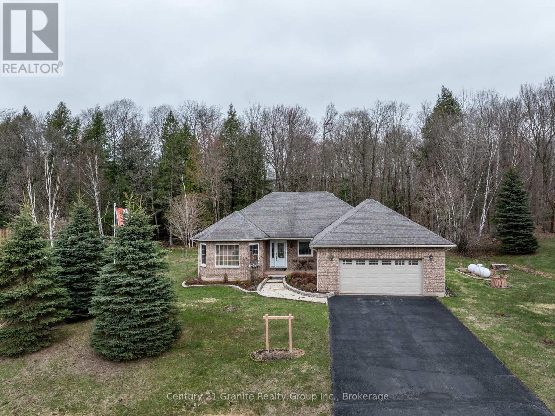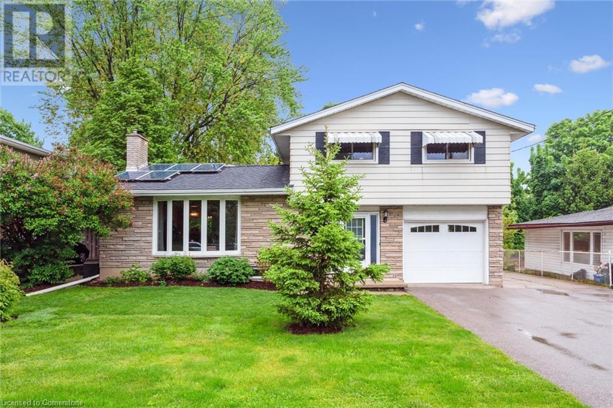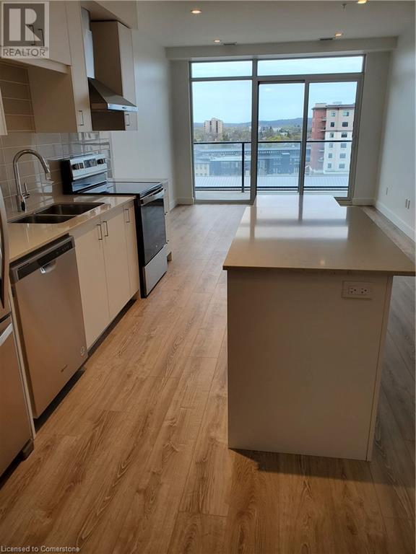256 Mountain Road
Grimsby, Ontario
Luxurious Estate on 2 Acres of Serenity Discover this magnificent 2-acre estate, over 5,000 sq.ft. of meticulously crafted living space. Seamlessly blending timeless elegance with cutting-edge convenience, this property is a haven for those seeking luxury & comfort. Located just 5 min. from Grimsby’s charming downtown & 6 minutes from QEW, this unique opportunity places you on one of the most desired estate home streets in the area surrounded by renowned wineries & breathtaking sunsets. The main floor is a masterpiece of design, anchored by a chef’s dream kitchen with premium quartz countertops and top-of-the-line appliances, including a six-burner Dacor gas stove, Sub-Zero fridge, and Jenn-Air built-in coffee maker. A hidden range hood and a spacious butler kitchen ensure aesthetics and practicality, making this an entertainer’s paradise. The main level’s primary suite is a private retreat, boasting a cozy fireplace, heated floors in the spa-inspired en-suite, a smart toilet & custom-designed closets. This floor also includes private office, powder room w heated floors & a dedicated pet station with a shower, washer & dryer. The 2nd floor features 3 bedrooms, including one with a heated ensuite bath, and 2 with their own ensuite. The fully finished basement, with its separate entrance from the garage, is the ultimate extension of luxury living. This level includes a living area with electric fireplace, gas stove kitchen, two bedrooms with custom closets, and a stunning bathroom with heated floors & smart toilet. Additional amenities include second washer/dryer, cold room with vinyl flooring and a second electrical panel. The driveway accommodates 10+ cars, with finishing negotiable at closing. A 4-car garage, fully equipped with EV power & footings for a hoist. This estate offers unparalleled comfort & convenience in a breathtaking setting. (id:59911)
RE/MAX Real Estate Centre Inc.
1940 Wagg Road
Niagara-On-The-Lake, Ontario
WELCOME TO A NATURE LOVER'S PARADISE! Set amidst 12 acres of Carolinian forest with a pond, this hidden gem is a dream come true for nature enthusiasts. Located at the end of a tranquil dead-end road, yet just a short drive to Virgil and Old Town Niagara-on-the-Lake, this property offers the rare combination of privacy and proximity to town. This detached sidesplit features 3 bedrooms and 2 full baths. The bright interior boasts plenty of windows, allowing for a great deal of natural light and a beautiful view of the outdoors. This home features inviting living areas and includes the potential for a separate in-law suite with its own entrance - ideal for extended family or rental opportunities. There is a newly built second building on the property fully equipped with electricity, heating, and cooling (currently used as a studio), which adds even more flexibility and space, perfect for artists, musicians, or anyone in need of an inspiring creative space. Whether you're searching for a weekend escape, a full-time residence, or a property with income potential, this retreat offers a very unique opportunity in one of the most beautiful areas of Ontario! A large portion of the property is protected by the Greenbelt, therefore you can enjoy the property with complete privacy. Survey available. (id:59911)
Right At Home Realty
365 Wellington Street N
Bracebridge, Ontario
Welcome to this delightful 3-bedroom back split located in the heart of Bracebridge, offering comfort, space, and versatility in one of Muskoka’s most desirable communities. Step inside to find a spacious kitchen perfect for family meals and entertaining, with plenty of counter space and natural light. The layout flows into a cozy living area, ideal for relaxing or hosting guests. The finished basement features a separate in-law suite, providing a private space for extended family or guests. Whether you’re looking for multigenerational living or an investment opportunity, this home has the flexibility to suit your needs. Outside, enjoy a large yard—perfect for kids, pets, gardening, or simply soaking in the peaceful surroundings. Located close to downtown Bracebridge, you’ll love being just minutes from local shops, restaurants, golf courses, schools, and scenic spots like nearby waterfalls and walking trails. This home offers the best of small-town charm and convenience in a natural setting—ideal for families, retirees, or anyone seeking a relaxed Muskoka lifestyle. Don’t miss this opportunity to own a versatile, well-located home in beautiful Bracebridge! (id:59911)
Keller Williams Experience Realty Brokerage
301 - 16 Markle Crescent
Hamilton, Ontario
Sought After Corner Unit In The Quaint Residence of Monterey Heights - Discover this bright and stylish 861 sq. ft. corner suite with an additional 108 sq. ft. balcony overlooking the park. Thoughtfully designed with floor-to-ceiling windows that flood the space with natural light, this 2-bedroom, 2 Full Washroom home offers a modern open-concept layout and 9 ft. ceilings throughout. Featuring: Durable vinyl plank flooring, Quartz countertops in kitchen and bathrooms, Stainless steel appliances and a spacious covered balcony overlooking park; perfect for relaxing or entertaining. Underground parking and locker included. Enjoy premium building amenities Including: Party room with full kitchen, lounge, BBQ patio, fully equipped fitness studio, and ample visitor parking. Prime location with easy access to highways, transit, top schools, parks, shopping, and more! (id:59911)
Ipro Realty Ltd.
79a - 261 Woodbine Avenue
Kitchener, Ontario
Amazing! One (1) Year Old, 3 Bedroom, 2 Washroom Condo, Unit A079 (Ground Floor Unit) At 261 Woodbine Ave. Primary Bedroom With Ensuite Washroom W/Shower, Fully Upgraded Kitchen With Quartz Counter Tops And Stainless Steel Appliances. Laminate Flooring Throughout. Master Bedroom With Walk In Closet. Close To School, Shopping Centre, Park, And All Other Amenities! Includes 1 Parking Spot. (id:59911)
Right At Home Realty
421 Barker Parkway
Thorold, Ontario
Stunning 4BR Detached, All Brick home in a beautiful part of Thorold, Rolling Meadows, Never been occupied or lived in. Great for big family, House is filled with Natural light, Kitchen Island with sink, Stainless steel appliances, inside is all neutral color scheme. Convenient & great community feel, close to schools and all other amenities. Easy access to highways, surrounded by greenery, parks & trails. It has great curb appeal, in up coming & fast developing area, Modern living surrounded by Nature. Truly moving ready. A must see home. Thanks. (id:59911)
Homelife/romano Realty Ltd.
17 Kelso Drive
Haldimand, Ontario
Step into luxury and sophistication with this stunning executive home in Caledonia's sought-after Avalon community. Offering 1,885 sq. ft. of beautifully designed living space, this 4-bedroom, 2.5-bath home is perfect for modern family living. Start your mornings with coffee on the charming covered porch, then step through the grand double doors into a warm and welcoming foyer. The upgraded open-concept kitchen features a spacious island, seamlessly flowing into the bright living room with a walkout to the backyardperfect for entertaining or relaxing. Soaring 9-foot ceilings on the main floor create an airy, inviting atmosphere. Upstairs, the sun-drenched primary suite easily accommodates a king-sized bed and boasts a walk-in closet plus a spa-like 4-piece ensuite. Three additional generously sized bedrooms provide plenty of space for family, guests, or a home office, while the second-floor laundry adds convenience to everyday living. With interior garage access and parking for three vehicles, this home blends elegance and practicality. Nestled in a family-friendly community, you're just minutes from parks, top-rated schools, shopping, and scenic trails along the Grand River. Experience the perfect mix of comfort, style, and conveniencethis is the home you've been waiting for! (id:59911)
RE/MAX Escarpment Realty Inc.
2 Lambeth Way
Guelph, Ontario
Surrounded by top-rated elementary schools, a future high school, parks, and scenic trails, this bright and well-maintained end unit townhouse with a finished basement is sure to impress. Welcome to 2 Lambeth Way, ideally located in a family-friendly neighbourhood in Guelphs sought-after south end Westminster/Pineridge area. Enjoy the large front porch before stepping into the open-concept main floor featuring a functional kitchen, a spacious great room filled with natural light from multiple windows, and a convenient 2-piece powder room. Upstairs, you'll find a sun-filled primary bedroom with walk in closet, two additional well-sized bedrooms, a 4-piece bathroom, and second-floor laundry for added convenience.The fully finished basement offers extra living space with a recreation room and a 3-piece bathroom great for guests, a home office, or a play area. Pot lights on main and basement(2024), heat pump (2023). Freshly painted, carpet-free, and move-in ready, this home is just steps from schools, trails, parks, and everyday amenities! Book your showing today! *Open house June 7, 2-4pm* (id:59911)
RE/MAX Aboutowne Realty Corp.
30 Daisy Lane
Thorold, Ontario
Available Immediately, Limited Edition Floorplan, Over 1650sqft 3 bed 3 bath Corner Freehold Townhouse. Welcome to Most spacious townhouse in whole Community. Amazing exterior Design and Look.Rare opportunity to grab max value in Same Price. Close to All major Stores, Walmart, canadian Tire, dollarama, Restaurents, and Seaway Mall is 10 min drive. 2 min to highway 406. 13 min to Brock university, 10 min to Niagara Colllege (id:59911)
Tfn Realty Inc.
165 Harvard Road
Waterloo, Ontario
Welcome To 165 Harvard Road, A Charming 3 Bedroom Sidesplit In Prime Waterloo Location. Great Investment Opportunity With Fenced Yard And Southerly Exposure. Ground Floor Family Room With Gas Fireplace And Sliding Door To Rear Yard. Interior Garage Access. Basement Recreational Room With Windows. Ample Storage In Crawl Space. Ready For You To Personalize To Your Liking. Close To University Of Waterloo And Wilfred Laurier University Waterloo. Nearby Public Schools And Close To Conservation Trails. A Fantastic Opportunity In A Desirable Family Friendly Lincoln Heights Neighbourhood - Don't Miss Your Chance To Call This Home. (id:59911)
Exp Realty
85 Wilson Street
Hamilton, Ontario
Client RemarksRare opportunity to own a 4-plex investment opportunity, great downtown location full of nearby amenities. Three one bedrooms and one two bedroom. It offers Terrazzo floors in the hallways and carpet on the stairs. Units are separately metered for hydro. Locker room and parking available. All units are updated and furnished to standard. Fire alarm and fire extinguisher in each floor hallways. Ideal for the starting Investor!!! Outstanding 4 plex . Nothing to do but collect rent, gross income of $84000 per year. Very secure building close to Jackson Square, walking distance to all amenities. (id:59911)
RE/MAX Aboutowne Realty Corp.
185 Mceachern Lane
Gravenhurst, Ontario
Stunning Brand New 4-Bedroom Home in Quiet and Peaceful Gravenhurst Neighbourhood. Welcome to 185 McEachern Lane, a Beautiful 2,155 Sq Ft Home Sitting On One of the Larger Premium Fully Forested 117 Ft Deep Lot with No Rear Neighbours. This newly built home offers the perfect blend of modern design and natural tranquility with over $32,000 of upgrades including 9 FT Ceilings on Main Floor, 9 FT Ceilings on Second Floor, Air Conditioning, Upgraded Tiles, Cabinets, Countertops, Showers, Flooring etc. With 4 spacious bedrooms and 3 well-appointed bathrooms, this home is ideal for families looking for comfort and style. The main floor open-concept living areas feature soaring 9-foot ceilings that create a bright and airy atmosphere throughout. The gourmet kitchen is a standout with upgraded Marble-style countertops, and upgraded natural oak modern cabinets perfect for both everyday meals and entertaining guests.The expansive basement provides an excellent opportunity to create additional living space, with an unfinished area that includes a roughed-in bathroom is ready to be customized to your needs. Enjoy the privacy and beauty of your surroundings, all while being just a short drive away from the amenities of Gravenhurst. LCBO and Sobeys 8 Minute Drive and Muskoka Beach 5 Minute Drive. Whether you're relaxing in the quiet of the forested backyard or exploring the nearby area, this home offers the ideal balance of modern living and nature. (id:59911)
RE/MAX Wealth Builders Real Estate
46 Hawke Drive
Kawartha Lakes, Ontario
Discover your next purchase on the serene shores of the Kawartha Lakes! Perfect for families who love fishing and boating, this charming 3-bedroom riverfront property offers an idyllic lifestyle. Nestled on a private, dead-end street, enjoy peace and tranquility with easy access to Omemee and Peterborough for all your shopping and dining needs. Step inside to an inviting open-concept living room, bathed in natural light, ideal for cozy evenings or entertaining guests. The spacious eat-in kitchen is perfect for family breakfasts, while the adjacent main-floor laundry adds convenience. All three bedrooms are generously sized, offering ample space and bright, airy vibes. Unwind on your private deck, soaking in breathtaking sunset views over the river. With plenty of room for your boats and outdoor gear, the large storage shed keeps your toys secure. Stay comfortable with efficient natural gas heat and a ductless wall unit heat pump for both heating and cooling. This home combines modern comforts with the joys of waterfront living. Dont miss your chance to own this slice of happiness in the heart of Kawartha Lakes! (id:59911)
Royal LePage Meadowtowne Realty
1664 Minnicock Lake Road
Highlands East, Ontario
Welcome To 1664 Minnicock Lake Road, A Beautifully Finished All-Season Bungalow Nestled On 11.9 Acres Of Private, Wooded Land Backing Onto Pristine Crown Land. Perfect For Nature Enthusiasts, This Peaceful Retreat Features A Warm And Inviting Interior With An Open-concept Kitchen And Living Area Finished In Pine And A Wood Stove, Creating A Cozy Evening Atmosphere Year-round. Step Outside To The Spacious Rear Deck With Modern Glass Railings, Ideal For Relaxing And Entertaining In The Treetops. The Home Offers 2 Spacious Bedrooms, A 3-piece Bath With Shower, And Main-Floor Laundry For Everyday Convenience. A Charming 200 Sq Ft Rustic Bunkie Provides Additional Space With A Lower-level Bedroom And Loft That Comfortably Sleeps 4, Ideal For Guests, A Home Office, Or Studio Space. A Unique Practical Bonus Is The Walk-out Basement/Crawlspace, Which Offers Excellent Storage Space, Fully Usable For Storing Gear, Tools, And Seasonal Items For All Your Adventures. The Property Is Fully Serviced, Featuring A Drilled Well, Full Septic System, And A Metal Roof. With Year-round Access, And Just A Short 15 Minute Jaunt to Haliburton Village for All Your Amenities, Shopping, Local Culture and Restaurants, This Turn-key Home And Four-season Getaway Is Ready To Be Enjoyed! Whether You're Seeking A Private Residence Or A Recreational Escape, This Thoughtfully Maintained Home Delivers It ALL! ... Comfort, Functionality, And Natural Beauty In Every Season. (id:59911)
RE/MAX Hallmark York Group Realty Ltd.
1065 Upper Thames Drive
Woodstock, Ontario
Beautiful Four Bedroom Detached House, Practical Layout. Very Well Maintained. Hardwood Floors On The Main Floor And Laminate on The Second Floor, Separate Living And Family Room. Above Ground Heated Pool With Gazebo. Pot Light Throughout. The Master Bedroom Comes With A Walk in-Closet (with built-in shelving units) and Ensuite With A Double Sink, Soaker Tub And A Glass Shower. Finished Basement With Washroom. Second Floor Laundry, Gas Fireplace, 9ft Ceilings On Main Floor, and An Eat-In Kitchen. (id:59911)
Century 21 Legacy Ltd.
6 Bay Street
Prince Edward County, Ontario
This delightful 3-bedroom, 2.5-bath home is just steps from the vibrant heart of Main Street, making it the perfect retreat or investment opportunity. Featuring beautiful flooring, shiplap ceilings, and a rustic-chic design, this home exudes charm throughout. The main level offers two spacious bedrooms, while a finished loft adds a third bedroom, providing plenty of space for family or guests. Enjoy the private backyard perfect for relaxing and a cozy fire pit for cooler evenings. The oversized, insulated 2.5-car attached garage includes built-in storage and convenient rear-door access to a secondary single-car garage, ideal for storing recreational gear or additional vehicles. Located just down the street from the Bay and the Prince Edward Yacht Club, this property truly has it all. Whether you're looking for a weekend getaway, full-time residence, or rental investment this is a must-see! (id:59911)
Union Capital Realty
180 Eccles Avenue
West Grey, Ontario
Luxury Living In The Heart Of Durham, Impeccably Maintained, Sunvale Custom-Built Bungalow Nestled On A Premium Ravine Lot. 9-Foot Ceilings, Porcelain Flooring, Bright, Open-Concept Chef-Inspired Kitchen, Large Island, Walk-In Pantry, & S.S Appliances, Gas Fireplace Or Take In The Tranquil Views From Your Private Deck With Walk-Out Access From The Primary Suite. (id:59911)
Bosley Real Estate Ltd.
0 Pcl11457 Lot 16 &17 Con 14
Perry, Ontario
This boat access riverfront vacant wilderness property is accessible upriver on the Magnetawan River just a little south of Katrine. This lovely property was used by the Girl Guides as a 'paddle to' wilderness camp site from their property at Doe Lake Girl Guide Camp. They called the property 'Heroka Camp'. The property borders both sides of the Magnetawan River for approx. 2000+ feet where it enters the property at the SE boundary and exits on the NW side. No survey is available. There is a CN railway easement at the south end of the property. A small part of the site was cleared for camping but it has been many years since the site has been used. Zoning for the site is 70% Limited Seasonal Residential (LSR) and 25% is zoned Rural (RU). There is a small area zoned EP but there is plenty of opportunity to create an off grid boat access cottage here or have a private wilderness site to yourself! (id:59911)
Realty Executives Plus Ltd
351 14th Street E
Owen Sound, Ontario
Welcome to 351 14th St East. A Large home with an in-law suite and large deep lot at the bottom of St Mary's hill in Owen Sound. Lots of room for your family to enjoy this home. Also a great opportunity for an investment property as zoning would allow. Large living room area with as many as 5 bedrooms upstairs with the main bedroom having a sun room access. The in-law suite is set up with 1 bedroom, kitchen/living space and bathroom. (id:59911)
Sutton-Sound Realty
117 Halbiem Crescent
Dysart Et Al, Ontario
Welcome to this beautifully maintained brick bungalow in the desirable Haliburton By The Lake subdivision. Built in 2005, this home is thoughtfully designed for comfortable retirement living & offers exceptional access to both nature & town amenities. Step into an open-concept living & dining area, perfect for entertaining or relaxing in a bright, inviting space. The family room features a cozy propane fireplace & flows seamlessly into the kitchen, where you'll find a sunny breakfast nook with a walkout to the updated deck & hot tub ideal for enjoying morning coffee or evening unwinding. The main floor has three spacious bedrooms, including a primary suite with a 4-pc ensuite & walk-in closet. A guest bathroom & main floor laundry room provide complete one-level living convenience. The partially finished lower level offers excellent flexibility with a large rec room & additional bedroom, while the remaining space is ready for your personal touch complete with a workshop area & wine storage. Enjoy the ease of an attached oversized 1.5 car garage, insulated & drywalled, with its own sound system. The level, low-maintenance lot includes a paved driveway, in-ground zoned sprinkler system, & a updated back deck. Systems like Eco-Flow septic, Generac generator, & forced-air propane heating ensure peace of mind year-round. Recent upgrades include a new 200 amp electrical panel. This property also includes an exclusive boat slip on Head Lake, offering access to Haliburton's sought-after 5-lake chain perfect for fishing, water-sports, or boating to BonnieView Inn for a waterfront meal. This property backs onto Glebe Park trails & residents enjoy private access to a lakefront park, boat launch, & swimming area, plus are just minutes from schools, the hospital, playgrounds, the dog park, & the vibrant shops and restaurants of downtown Haliburton. A perfect blend of comfort, convenience, & community this is your opportunity to enjoy life in the Haliburton Highlands. (id:59911)
Century 21 Granite Realty Group Inc.
90 Highriver Trail
Welland, Ontario
Welcome to 90 Highriver Trail, a modern 2-year-old townhouse nestled in the heart of Welland's vibrant community. This thoughtfully designed 3-bedroom, 2-bathroom home offers a seamless blend of comfort and convenience. The main floor features an open-concept layout encompassing the kitchen, dining, and living areas, perfect for entertaining or family gatherings. The primary bedroom is conveniently located on the main floor, complete with a semi-ensuite bathroom and main-floor laundry for added ease. Step out from the living room to a private backyard, ideal for relaxation or outdoor activities. Upstairs, you'll find two additional spacious bedrooms and a full 4-piece bathroom. Situated near the scenic Welland River, residents can enjoy tranquil walks along the riverside trails. The property's prime location offers easy access to amenities such as shopping centers, restaurants, and public transit. Educational institutions like Niagara College are just minutes away, and Brock University is within a short drive, making this home an excellent choice for students, professionals, or families seeking a blend of modern living and natural beauty. (id:59911)
Right At Home Realty Brokerage
59 Ennisclare Drive
Oakville, Ontario
Rare opportunity to live on one of the most coveted locations south of Lakeshore in southeast Oakville. Over half an acre of manicured, professionally landscaped grounds. A resort like setting with perennial gardens & salt water in-ground pool. A private retreat in the heart of Morrison. Majestic 2.5 storey estate with charming curb appeal, stately mature trees. Extensively renovated throughout in 2015 with modern refinement combining timeless elegance & warmth with hardwood, crown mouldings, custom millwork, extensive use of quartz & marble. Oversize windows throughout allows for an abundance of natural light. Your family will love the open concept custom kitchen-family room design which opens to the magnificent backyard. A huge centre island will be a favourite gathering spot together with a custom breakfast nook. Enjoy the garden views from the family room with dramatic floor to ceiling gas fireplace. Entertain in style with a formal dining room to host large gatherings. A classic living room with fireplace & built in cabinetry combines tradition with comfort & provides a perfect escape to unwind. A convenient home office complements today’s busy lifestyle. There are 5 spacious bedrooms including the primary retreat complete with spa like ensuite, fireplace, walk-in closets & balcony overlooking your private oasis. Two additional baths & convenient laundry room is perfect for the growing family. Retreat to the 3rd level & enjoy the open loft style area with skylights & hardwood floors. Ideal bonus room for a studio, office, play room or exercise area. The lower level has 2 walkouts to separate patio areas & offers a large rec/games room, convenient kitchenette, 3 piece bath & sauna. Ideally located to the best public & private schools, parks, lake & downtown Oakville with boutique shopping, cafes & restaurants. Minutes to Go train & easy highway access. (id:59911)
Royal LePage Burloak Real Estate Services
374 Fischer Hallman Road
Kitchener, Ontario
Incredible opportunity surrounded by lush greenery! Here's your chance to live in a large family home on an expansive 65ft wide lot in an extremely sought after neighbourhood. This well maintained and much loved split level has had the same owners for almost 37 years. You are first greeted by a large foyer not often found with generous closet, access to the attached garage and main floor den with hardwood floors, french door & sliding patio door to the backyard. Up a few steps is a massive living room with hardwood floors & incredible bow window. The dining room and kitchen have been opened up for great flow. Kitchen has been completely renovated with plenty of counter space, stainless steel fridge, gas stove and built-in dishwasher. Upstairs are 3 right sized bedrooms all with hardwood flooring. Immaculately kept full bathroom with tons of space to add a double sink vanity if you desire. The basement is mostly finished with large rec room, woodstove and a generous window for natural light not typical in lower levels. Laundry space is a dream with the oversized utility area. Finishing off the lower level is a recently renovated 2 pce bathroom and all the storage space you could ever need. Plenty of updates: electrical (including some smart home components), vinyl windows, furnace, shingles. This home is totally carpet free! Outside, stunning mature landscaping with fruit trees and multiple patio areas create the feel of your own private oasis. Two storage sheds and a massive driveway with all the parking you could need finishes off this great offering! Close to shopping, highway access and walking distance to many schools. A lifestyle you will treasure. Book your showing fast! (id:59911)
RE/MAX Real Estate Centre Inc.
50 Grand Avenue S Unit# 1408
Cambridge, Ontario
This 1-bedroom, 1-bathroom suite offers stunning river and courtyard views. Featuring a dual-level kitchen island, quartz countertops, and stainless steel appliances, this home is perfect for modern living and entertaining. High-end finishes, 9-foot ceilings, and wide-plank flooring add elegance throughout. The spacious, open-concept living area flows seamlessly to a private balcony, bringing in abundant natural light. The primary suite offers ample closet space with sliding doors and a luxurious 4-piece ensuite. Additional perks include one parking spot and a secure locker for your convenience. Gaslight District amenities include a grand lobby, secure video-monitored entry, a fitness area, yoga and Pilates studio, catering kitchen, and private dining room. The party room opens to a terrace with BBQs overlooking Gaslight Square, where you’ll find outdoor seating areas, fire pits, and BBQ stations. Located in historic downtown Galt, Gaslight offers a vibrant mix of residential, retail, dining, and cultural experiences. Don't miss your opportunity to live in the highly desirable Gaslight District! (id:59911)
Corcoran Horizon Realty
