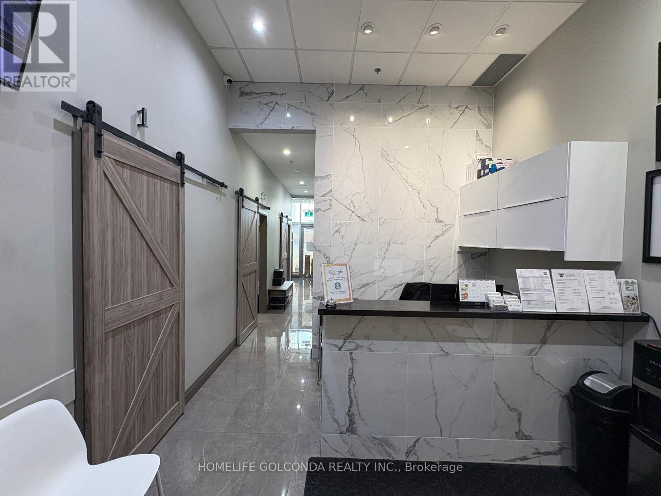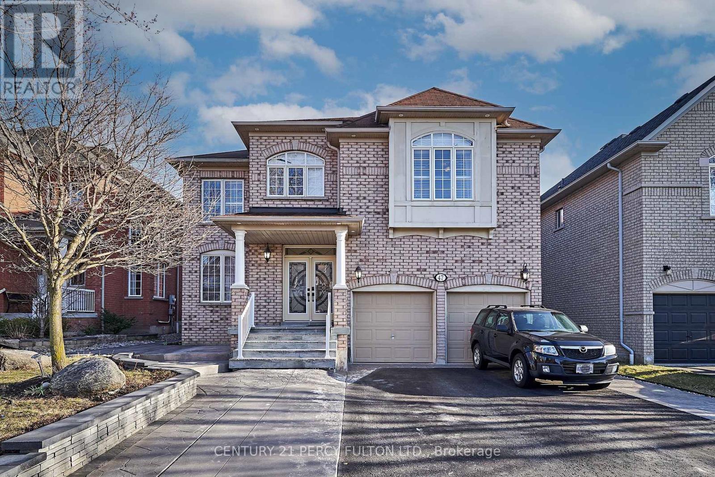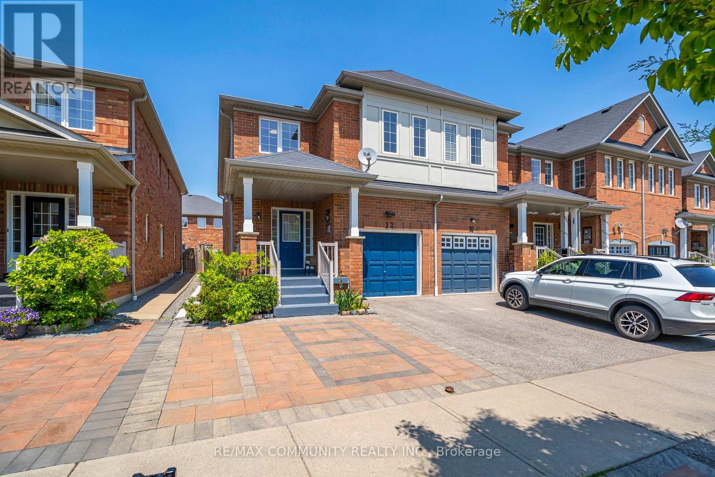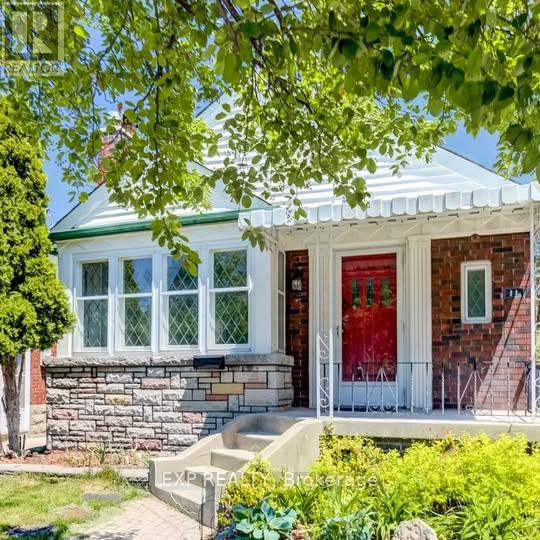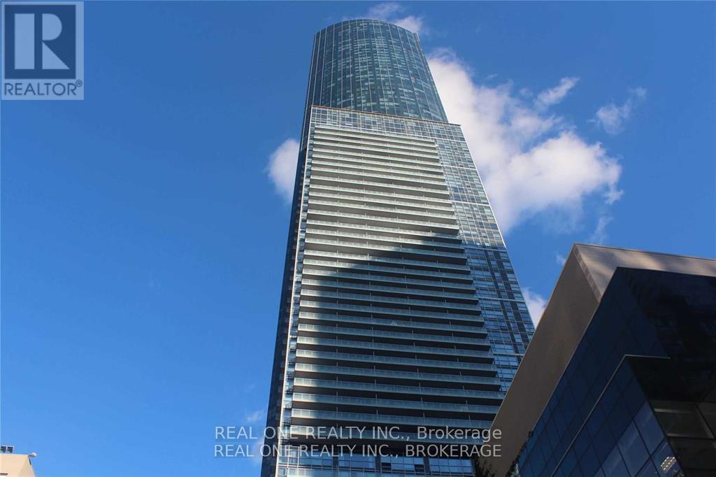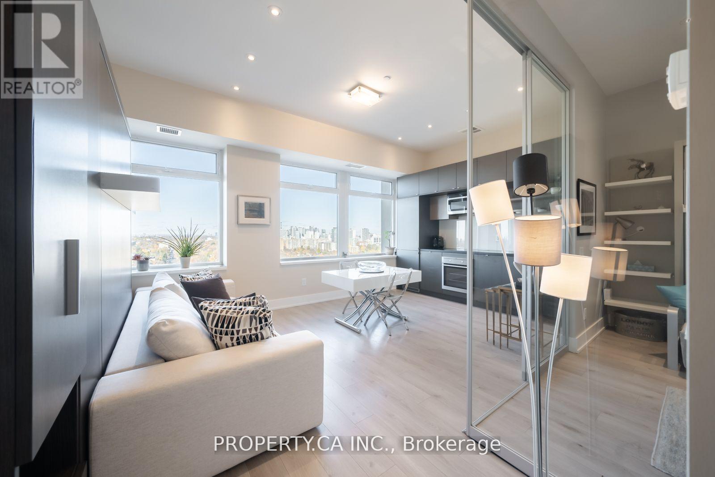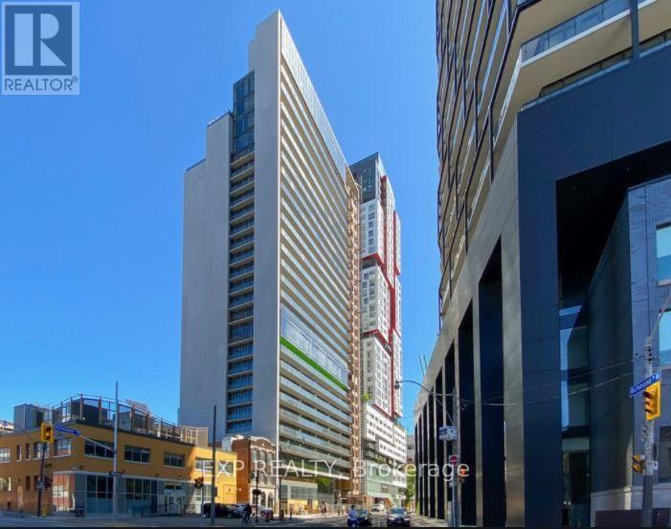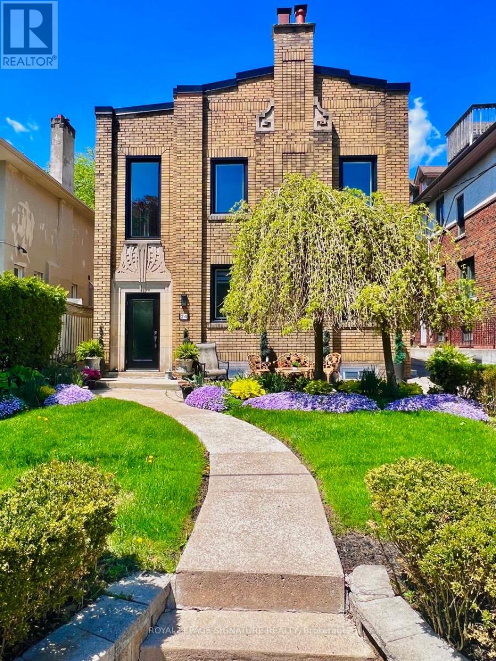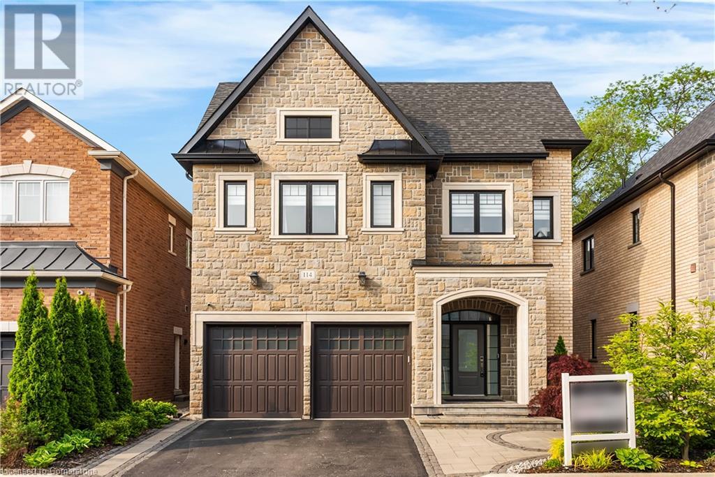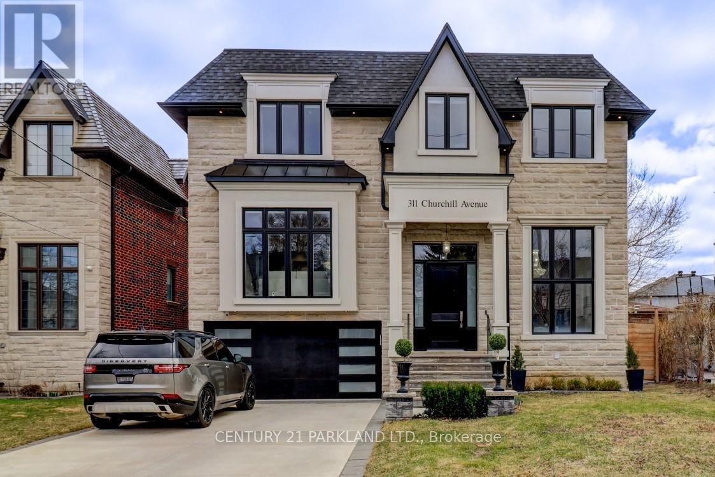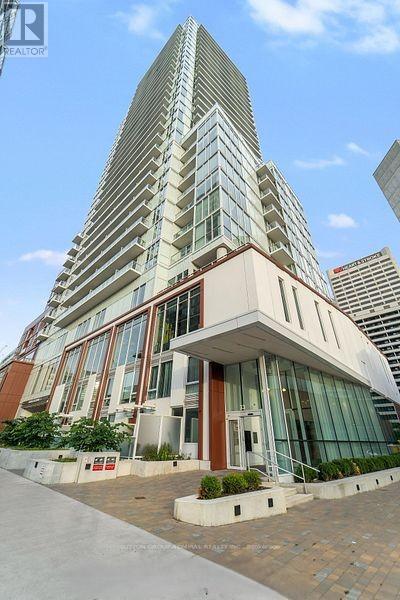116 - 7163 Yonge Street
Markham, Ontario
traffic, highly desirable area of World on Yonge. This beautifully renovated ground-floor unit is ideally positioned right next to the main entrance from Yonge Street, offering excellent visibility and easy access. The clinic features a reception area, 5 treatment rooms, a dedicated laundry area, and a private washroom. The space is thoughtfully designed and ready for immediate operation, making it a true turnkey opportunity. With over seven years of successful operation, the clinic has built a strong and loyal client base, along with a solid reputation for quality care and professional service. This is an ideal investment for a medical professional or entrepreneur looking to step into a thriving business in a premium location. (id:59911)
Homelife Golconda Realty Inc.
273,274 - 7163 Yonge Street
Markham, Ontario
Step into a turn-key, income-generating med-spa, professionally designed and renovated in 2022. This beautifully updated space offers a perfect blend of style and functionality, featuring 4 private treatment rooms, 1 open space, and 1 staff room/storage area ideal for a variety of beauty and wellness services(spa/clinic/hair salon/med-spa/skin care/massage/rehab).With a low lease payment(3 years capped) maximizing profitability, this spa is an exceptional opportunity for beauty professionals or aspiring entrepreneurs looking to make their mark in the industry. Located in the vibrant World On Yonge, this is your chance to own and operate a stunning, fully renovated facility with high potential for growth. Don't miss out on the chance to step into a profitable and well-established business! (id:59911)
Homelife Golconda Realty Inc.
739 Regional Rd. 13 Road
Uxbridge, Ontario
WELCOME TO YOUR PRIVATE OASIS !! THIS LOVELY 4-LEVEL SIDESPLIT SITS ON A LARGE LOT WITH INGROUND POOL & SPILLOVER SPA.GROUND LEVEL OFFERS FAMILY ROOM WITH STONE FIREPLACE & WALKOUT TO PATIO, 4TH BEDROOM, LAUNDRY & 2 PC. BATH. MAINLEVEL OFFERS AN OPEN-CONCEPT LIVING/DINING ROOM, AN AMAZING KITCHEN W/EXTENSIVE CABINETRY, LARGE ISLAND & GRANITECOUNTERS. DINING ROOM HAS A W/O TO THE SOLARIUM WITH HOT TUB WHICH OVERLOOKS THE PRIVATE FENCED YARD. 2ND LEVEL FEATURES PRIMARY BEDROOM WITH 3PC ENSUITE, PLUS 2 ADDITIONAL BEDROOMS AND 4PC. BATH. THE INSULATED 2 CAR GARAGE &GENERAC GENERATOR RENDER THIS HOME COMPLETE! THIS LOVELY HOME OFFERS APPROX. 3000 SQ. FT OF FINISHED LIVING SPACE WITH A VERY DESIRABLE AND FAMILY FRIENDLY FLOOR PLAN. DON'T MISS OUT ON THIS ONE!! **EXTRAS** New Hot Water Tank 2024 (owned); Basement finished 2024; New Pool liner 2022, Shingles 2022 (solarium shingles 2016); Generac Generator 2016. Central VAC and attachments (id:59911)
Main Street Realty Ltd.
9 Salamander Street
Toronto, Ontario
Well Maintained Vacant 3 Bedroom & 2 Bath Freehold 2 Story Townhouse In A Great And Demand Well Maintained Vacant 3 Bedroom & 2 Bath Freehold 2 Story Townhouse In A Great And Demand Morningside Staines Area. Separate Entrance To Finished Basement Occupied With The Quite Tenant. Close To Schools, Park, 24 Hr Ttc, Walmart, 401., Home Depot, Uft Scarborough, Centennial College and All Amenities. Private Back Yard. Detached Garage And Fully Fences Backyard. Tenant To Pay 70% Of Utilities. (id:59911)
RE/MAX Community Realty Inc.
1041 Ellesmere Road N
Toronto, Ontario
Mere Posting !!! Welcome to Beautiful and spacious 4 bed, 4 bath townhouse in a prime Scarborough location! Just steps to Ellesmere TTC Station and GO Station with quick access to Hwy 401. Minutes from Scarborough Town Centre, Costco Business Centre, Kennedy Commons, and more. Bright, functional layout perfect for families. Features a separate in-law suite on the walk-in level with its own kitchen (stove, fridge), full bathroom, and dining area ideal for multi-generational living or rental income. Located near Sathya Sai School, one of Ontario's top-rated elementary schools. Plenty of storage in the built-in garage. Family-friendly neighborhood with parks, schools, and shopping all nearby. A fantastic opportunity to own a well-connected, move-in-ready home in a high-demand area. Don't miss it! (id:59911)
Century 21 Property Zone Realty Inc.
47 Vineyard Avenue
Whitby, Ontario
Client RemarksLuxurious Home in Highly Desirable Williamsburg Community! This Exceptional Residence Boasts: a 2-Car Garage, 4-Car Driveway, 95% Brick Exterior, Ceramic Tile Main Foyer, 9-Foot Ceilings on the Main Floor, Soaring 20-Foot Ceiling in the Great Room, Hardwood Flooring Throughout the Main Level, Granite Countertops in the Kitchen, High-End Stainless Steel Appliances, Eat-In Kitchen Area, Stunning Backsplash, Granite Center Island, Upgraded Cabinets, and Much More! Additionally, There Are $$$ Worth of Window Coverings, a Gorgeous Granite Fireplace, Oak Stairs and Banister, a Library/Office Space, and a Beautifully Designed Layout, among other features! (id:59911)
Century 21 Percy Fulton Ltd.
53 Sandringham Drive
Clarington, Ontario
Welcome to 53 Sandringham Drive! Immaculate well maintained 4 level backsplit in highly sought after Courtice family neighborhood! Main floor features living room and dining room with gleaming hardwood floors and fully renovated bright and sunny eat-in kitchen with walk out to deck! Lots of natural light! Oversized family room on the lower level with gas fireplace and large above grade windows! Master bedroom with new broadloom, double closet, California shutters and fully renovated semi-ensuite with soaker tub and beautiful walk-in shower! Spacious 2nd and 3rd bedrooms with double closets and California shutters! Unfinished basement with lots of potential to finish and extra room for storage! 1818 sq ft of finished living space! Spend your summers in the backyard with fenced 14 x 26 heated inground pool, 2 tier deck with gazebo, surrounded by low maintenance perennials! Freshly painted! A/C! Central vac! 1.5 car garage! Conveniently located close to shopping, transit, rec center, steps to school and more! You don't want to miss out on this one! Updates: Roof/23, A/C/18, Furnace/approx 10 yrs, Pool cover and liner/19, Pool filter/18, Concrete around pool and piping/19, new fencing/23, broadloom in primary and BR 2/25, freshly painted/25, decks redone over last 5 years (id:59911)
Century 21 Percy Fulton Ltd.
12 Hickman Road
Ajax, Ontario
Welcome to this beautifully upgraded freehold end-unit townhome offering over 2,300 sq ft of finished living space in one of South Ajaxs most desirable lakefront communities. Thanks to its unique end-unit build and layout, this sun-filled home features extra windows that bring in abundant natural light, enhanced privacy, and a more spacious feel throughout. The main floor boasts an open-concept layout with 9' ceilings, upgraded pendant lighting, high-efficiency LED fixtures, and rich wood floors. The modern kitchen includes an extended pantry, breakfast bar, and overlooks a vaulted dining area. The living room is highlighted by a soaring 20-foot ceiling that creates a grand yet welcoming atmosphere. Upstairs, the generous primary suite offers separate his & hers closets and a 4-piece ensuite with a deep soaker tub and separate shower. Two additional bedrooms and a convenient second-floor laundry room add to the homes comfort and functionality. The professionally finished basement includes a full bedroom, 3-piece bathroom, spacious living area, cold cellar, and plenty of storageideal for guests, family, or a home office. Outside, enjoy full front-yard interlocking for added curb appeal and additional parking. Located just minutes from Hwy 401, Ajax GO Station, top-rated schools, parks, shopping centres, and public transit, with the lake, waterfront trails, and vibrant outdoor spaces all within walking distance. This is your chance to own a stylish, turnkey home in one of Ajaxs most sought-after communities by the lake. (id:59911)
RE/MAX Community Realty Inc.
11 Fairside Avenue
Toronto, Ontario
Renovated main floor unit in a quiet, family-friendly neighborhood! This bright 2-bedroom home features new flooring throughout, an updated kitchen with modern finishes, and a refreshed 4-pc bathroom. Enjoy a spacious combined living/dining area, private ensuite laundry, central A/C, and 1 parking spot. Located on a tree-lined street just minutes to TTC, highways, parks, schools, and downtown. Walk to shops, groceries, and local amenities. A perfect blend of comfort and convenience in a highly desirable east-end location! (id:59911)
Exp Realty
27 Wilmot Trail
Clarington, Ontario
Discover the perfect blend of comfort, style, and tranquil living in this stunning 1,575 square foot bungalow, nestled within the sought-after Wilmot Creek adult lifestyle community in Newcastle. Designed for those who cherish an active yet peaceful retirement, this home offers an unparalleled opportunity to enjoy life with breathtaking, unobstructed views of Lake Ontario right from your doorstep. Step inside to find a beautifully updated horseshoe-shaped kitchen, perfect for culinary enthusiasts, featuring modern finishes and ample cabinet space to entertain guests or enjoy quiet mornings with a lakeside sunrise. The open and airy layout flows seamlessly, connecting two spacious bedrooms and two full, tastefully renovated bathrooms ensuring convenience and privacy for you and your visitors. With direct, panoramic views of Lake Ontario, this home invites you to unwind and soak in the natural beauty that defines this vibrant community. Whether its a morning coffee on your patio or an evening stroll along the waters edge, every day feels like a retreat. Wilmot Creek offers an exceptional lifestyle with resort-style amenities from golf and swimming to social clubs and scenic trails all tailored to an active 55+ community. Located just minutes from Newcastle's charming downtown and a short drive to the GTA, this is your chance to embrace lakeside living without sacrificing convenience. Don't miss this rare gem a move-in-ready bungalow where every detail has been crafted for enjoyment and ease. Start living the Wilmot Creek life you've always dreamed of! (id:59911)
RE/MAX Impact Realty
849 - 151 Dan Leckie Way
Toronto, Ontario
Discover Your New Downtown Toronto Haven! This Thoughtfully Laid-Out 1-Bedroom Plus Den Apartment Offers A Welcoming Retreat From The City Buzz. The Real Star Is The Spacious Den - A Truly Flexible Area Perfect For Your Dedicated Home Office, A Comfortable Guest Room, Or Even A Quiet Reading Nook. The Main Living Area Is Generously Sized, Making It Easy To Relax Or Host Friends. Step Outside Your Door, And You'll Find An Array Of Building Amenities Waiting, Including A Gym For Your Workouts, A Pool For A Refreshing Dip, And A Movie Room For Cozy Evenings In. It's Comfortable and Convenient Lifestyle, Right In The Heart Of It All. (id:59911)
Century 21 Leading Edge Realty Inc.
4010 - 386 Yonge Street
Toronto, Ontario
Fantastic South West View At High Floor Of Toronto's Luxury A.U.R.A Condo, Best Layout In The Building With 2 Bedroom + 2 Bathroom + A Large Den. Partially Furnished, Spectacular South View Of City & Lake, 9' Ceilings, 2 Large Bedrooms, Hardwood Floor Throughout. Luxury Level Of Amenities, & Direct Access To Subway, Shopping, Eaton Centre, Restaurant, Etc. Close To Universities, Hospitals, And Much More ... (id:59911)
Real One Realty Inc.
1728 - 111 St Clair Avenue W
Toronto, Ontario
Remarkable Location & Lifestyle!? Experience luxury in this 1-bedroom + den condo with an incredibly efficient 650 sqft layout every inch thoughtfully designed. Perched on the 17th floor of the iconicImperial Plaza, this unit boasts 10-ft ceilings and breathtaking open views that stretch to the horizon. The Imperial Plaza is a hallmark of sophistication and mid-century elegance, reminiscent of 1950s NewYork luxury. Nestled in Midtown, one of Toronto's most prestigious neighbourhoods, you're steps away from top-rated restaurants, vibrant bars, and seamless access to the downtown financial district. Perfect for urban professionals or those seeking a stylish pied-à-terre. The Empire Club offers residents exclusive access to the best amenities in the city. Indoor/Outdoor Space Housing a Full-size Fitness Club, Indoor Pool, Whirlpool, Yoga & Spin Studio, Theatre Room, Squash Courts, Basketball Court, Games Room, Fully Functioning Golf Sim & More. Steps to Subway, Shops & Parks. **EXTRAS** Unit comes with parking and locker. Included in the asking price are two built in Murphy Beds which maximize the living space & accommodate guests. The murphy bed in the bedroom transforms the room to a tv lounge with one simple movement. (id:59911)
Property.ca Inc.
2408 - 70 Princess Street
Toronto, Ontario
Experience luxury living in this brand-new, never lived in 2-bedroom + den suite in the heart of St. Lawrence Market. Spanning over 750 square feet, this stunning condo offers sweeping unobstructed lake views and a thoughtfully designed layout. With wood flooring throughout, soaring 9-foot smooth ceilings and floor-to-ceiling windows that fill the space with natural light, this unit exudes elegance and comfort. Step out onto the expansive 30-foot balcony and take in breathtaking lake views. Located in an amazing neighborhood with a perfect 100 walk score, you are just steps from top-rated restaurants, boutique shops, the waterfront, TTC, Roger's Centre, Scotiabank arena, Union station and scenic bike paths. Everything you need for the ultimate urban lifestyle. World-class building amenities, including a 24-hour concierge, an infinity outdoor pool with rooftop cabanas, a BBQ area, a fully equipped gym, a yoga studio, a games room, and a stylish party room. Don't miss your chance to call this exceptional condo your own home in the sky! (id:59911)
RE/MAX Hallmark Realty Ltd.
135 Glenvale Boulevard
Toronto, Ontario
This executive family home exemplifies the timeless elegance and refined craftsmanship associated with the Transitional style. Designed by architect Lorne Rose and built with high-quality, durable materials, the home showcases attention to detail and luxury upgrades throughout. Character details like crown mouldings and millwork elevate this home, adding understated luxury. Bright, airy interior seamlessly connects formal sitting and dining areas while the massive gourmet kitchen serves as the heart of the home. It boasts built in oven, gas cooktop, and modern appliances, designed for both daily family life and hosting gatherings, the room opens to a family area with fireplace, creating a warm, inviting atmosphere. Upstairs offers 4 bedrooms, 2 of which have en-suite bathrooms, providing privacy and comfort for family members and guests. The primary suite functions as a private retreat, with a walk-in closet and a spa-inspired bathroom featuring a separate soaker tub and expansive shower. The sunny basement features large recreation room with direct walkout to the yard, making it ideal for casual gatherings or an in-law or nanny suite. The additional bedroom and full bathroom add versatility to this space, allowing for adaptable living arrangements. The outdoor areas mirror the elegance of the interior, with a deck ideal for al fresco dining and spacious yard with conversation area. The extra-large garage accommodates a car and still provides ample space for a workspace and bikes. Located on a tree-lined street in the sought-after Leaside High School district, this home offers the ultimate Toronto lifestyle. Proximity to the Sunnybrook trail system connects residents to lush green spaces, while quick access to Uptowns shops and cultural hotspots, along with under 15-minute proximity to downtown, makes this location ideal for executive families seeking to establish roots in a vibrant and family-friendly neighbourhood. (id:59911)
Keller Williams Advantage Realty
2402 - 65 Spring Garden Avenue
Toronto, Ontario
Spectacular 1873sf corner penthouse with sweeping southwest views at Atrium 11, a Condo of the Year winner. Spacious Primary rooms and a large renovated kitchen with granite counter tops and high end appliances. Rare wood burning fireplace and smooth ceilings throughout. Newly replaced windows and resurfaced balcony. Access to the balcony from both bedrooms, and a den large enough to use as a third bedroom. all custom window coverings and light fixtures included. Two side by side parking spaces and a large owned locker. Amazing amenities including 24 security, indoor pool, gym, outdoor Japanese garden and robust social programming. Condo fees include all utilities! In the heart of Yonge-Sheppard neighbourhood, just steps from a multitude of shopping and dining options and the subway. (id:59911)
Royal LePage Connect Realty
606 - 330 Richmond Street W
Toronto, Ontario
Luxury High Rise Located In The Heart Of Downtown Toronto. Built By Greenpark. Brand New Never Lived In 1 Bedroom With Den, Den Can Be Use As Sec Bedroom, Open Concept, Modern Kitchen With Quartz Counter Top, Backsplash, S/S Appliances. 9' Ceilings, Hardwood Floor, Large Balcony. Incredible Amenities Including A Stunning Lobby And 24/7 Concierge, Beautiful Lounging Area, Bars And Lounges With Fireplace Features And Bbq Areas, A Gaming Room (id:59911)
Exp Realty
24 College View Avenue
Toronto, Ontario
Turn-Key Investment Opportunity - Legal Duplex with Four Units An outstanding opportunity to own a fully detached, solid brick legal duplex featuring four self-contained units in a highly desirable and well-established neighborhood. Property Highlights: Lot Size: 40' x 135' Bedrooms: 6 + 2 Bathrooms: 4 full + 2 additional Laundry: 3 separate laundry areas Hydro: 4 individual hydro meters Parking: Private driveway with indoor and outdoor parking Recent Upgrades: New windows, doors and roof Tenancy: Excellent, long-term tenants - some in place for over 10 years This turn-key investment offers stable income, minimal maintenance, and significant long-term growth potential. A rare opportunity in a prime location with quality tenants and recent capital improvements already completed. (id:59911)
Royal LePage Signature Realty
114 Waterview Common
Oakville, Ontario
A masterpiece of lakeside luxury in Bronte. Bespoke craftmanship – like no other on the street. The expansive great room with gas fireplace, flows into the dining area featuring custom built-in cabinetry with wine/beverage cooler. The state-of-the-art kitchen is designed around a sensational designer light fixture that spans across the island that seats six. The primary retreat offers two custom walk-in closets, and a 5-piece ensuite. Three additional bedrooms share two bathrooms—one bedroom with a designated private ensuite. Designed by AGM’s architectural team, the basement boasts soaring 9-foot ceilings. The family room includes a pub inspired wet bar, wellness area, craft room, climate-controlled custom Rosehill wine cellar and 3-piece bath. Professional landscaping design, front & rear of home. (id:59911)
RE/MAX Aboutowne Realty Corp.
311 Churchill Avenue
Toronto, Ontario
Welcome to this palatial 6,000+sf of living area residence, elegantly adorned with magnificent crystal chandeliers. Truly open concept design with glass railings (inside & out) & open staircases. Featuring all generously sized and elegant rooms - ideal for entertaining. Chefs kitchen with large center island and quartz counters/backsplash. Spa-like 6pc ensuite overlooking the garden. Private 4 stop elevator connected to the garage - no need to use stair for any floor. 10ft ceilings on main & lower floors, 14ft in Library and foyer. Wine cellar for 159 bottles. All bathrooms on 2nd fl with heated floors, and entire lower level with radiant heating (id:59911)
Century 21 Parkland Ltd.
1807 - 43 Eglinton Avenue E
Toronto, Ontario
Excellent Location! Fully Furnished Condominium Unit. Few Minutes Walk To Eglinton Subway On Yonge St. Main Building Entrance On Holly St. Close Walking Distance To Grocery Shopping, Library, Restaurants, Walk In Clinic. Very Cozy Unit includes S/S Over Range S/S Microwave, S/S Stove, S/S Fridge & S/S Dishwasher. Also Includes a Stackable Washer/Dryer, Coffee Maker, Toaster, Hot Water Kettle. Queen Size Bed In Primary Bedroom, Futon In 2nd Bedroom With Desk & Chair with Private Access to Balcony through Sliding Door. Vinyl Plank Floors in both Bedrooms including Closets. (id:59911)
Trusted Realty Source Inc.
1614 - 705 King Street W
Toronto, Ontario
Welcome to a resort-like living at King West's Summitt II. Immerse yourself and enjoy Toronto's most well-appointed complex...ever. Situated on nearly an entire city block in the neighbourhood of King West, the Summitt condos offer every resident the convenience of being near the heart of action while offering an escape through the building's top-tier amenities. This upgraded open-concept one-bedroom plus den suite features 740 sq ft of living area, floor-to-ceiling windows bright north-westerly views, hardwood floors, an updated modern kitchen equipped with stainless steel appliances, a double door fridge, pot lights and a breakfast bar. The suite also includes a large ensuite storage room, an excellent-sized open concept den area, a full 4pc washroom, and 1 underground parking space for added convenience. Enjoy resort-style amenities: concierge, gym, indoor and outdoor pools, sauna, lounge/party room, media rooms, squash courts, and visitor parking. Perfectly located in the prime cross street of King St W and Bathurst steps away from restaurants, shops and parkettes with Stackt Market and Fort York just a walk away. (id:59911)
Royal LePage Real Estate Services Ltd.
908 - 33 Helendale Avenue
Toronto, Ontario
Spacious 2-bedroom + den unit with 2 full washrooms, floor to ceiling windows in living room and master bedroom, east facing balcony, unobstructed NE views. Floor plan attached. One deeded/owned parking space and one owned locker. Building has outstanding amenities and location - Yonge and Eglinton. (id:59911)
Sutton Group-Admiral Realty Inc.
47014 Old Mail Road
Grey Highlands, Ontario
Set on 20 breathtaking acres along storied Old Mail Road in Grey Highlands, this extraordinary estate is a rare convergence of heritage, design, and natural beauty. Anchoring the property is a distinguished main residence dating to 1863 rich with history and perched above a natural grotto carved into escarpment stone, offering a poetic reminder of the lands ancient character. The home is a rare blend of heritage charm and modern refinement. Painstakingly maintained and thoughtfully updated, it offers contemporary conveniences while preserving the craftsmanship and character that make it truly unique. The main floor features two powder rooms, one with a private sauna, and a glass-wrapped sun/family room with panoramic views and walkout to a full-width back deck. A gracious living room with a wood-burning fireplace anchors the home, while a separate dining room offers space for intimate meals or larger gatherings, enhanced by original built-ins that span the far wall. Upstairs, three bedrooms and two full baths include a spacious primary suite with four-piece ensuite. Original architectural details throughout speak to the homes storied past. A thoughtfully designed guest house, by architect Anthony Belcher, offers modern living in harmony with the surroundings. A private tennis court sits quietly among the trees. The pool area, also designed by architect Anthony Belcher, is a masterclass in landscape integration set on a sheltered terrace above a tranquil pond with all-day sun, panoramic Beaver Valley views, and a steel/Ipe pergola for light shade. A stone wall shields the space, acting as a retaining wall and heat sink, while a cabana with 2-piece bath, bar sink, and fridge offers deep-set porches. A curved stone garden wall reflects warmth and supports lush plantings. This is a rare opportunity where privacy, views, history, and thoughtful design converge in lasting harmony. (id:59911)
Sotheby's International Realty Canada
