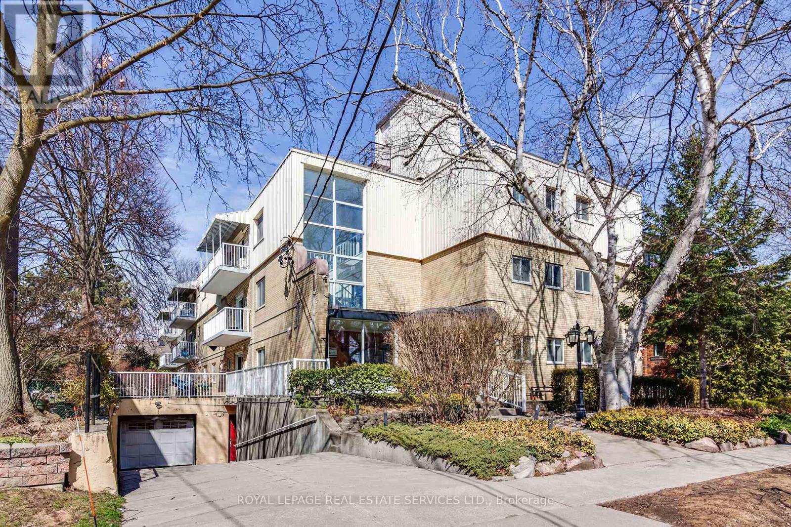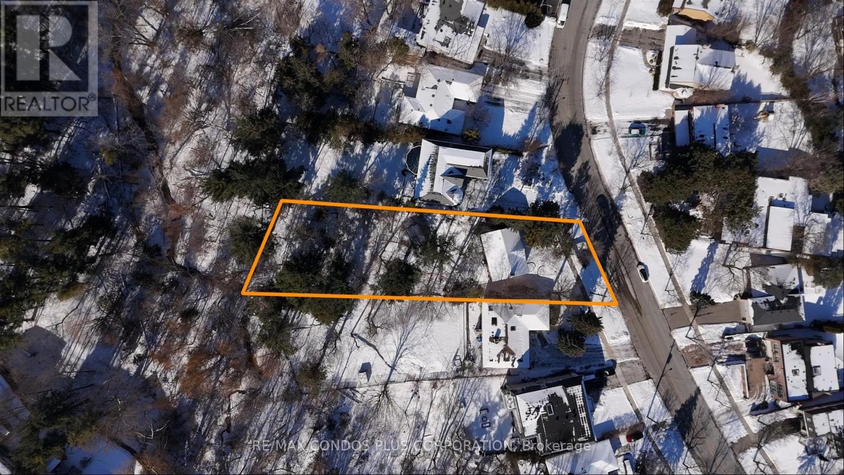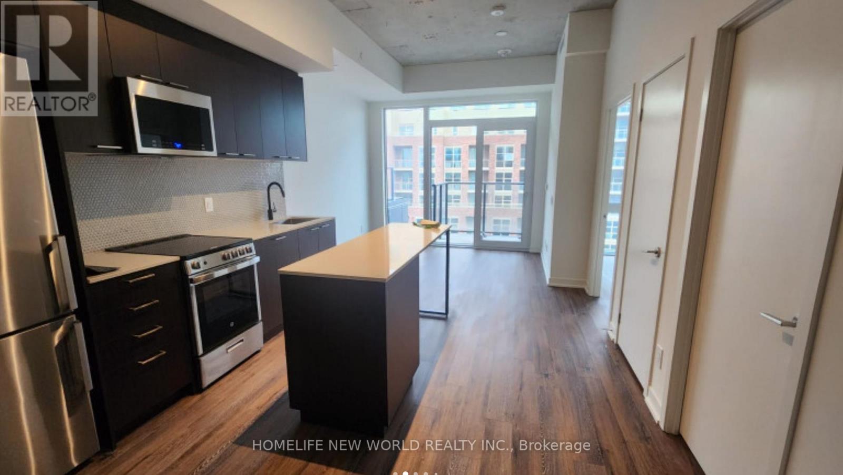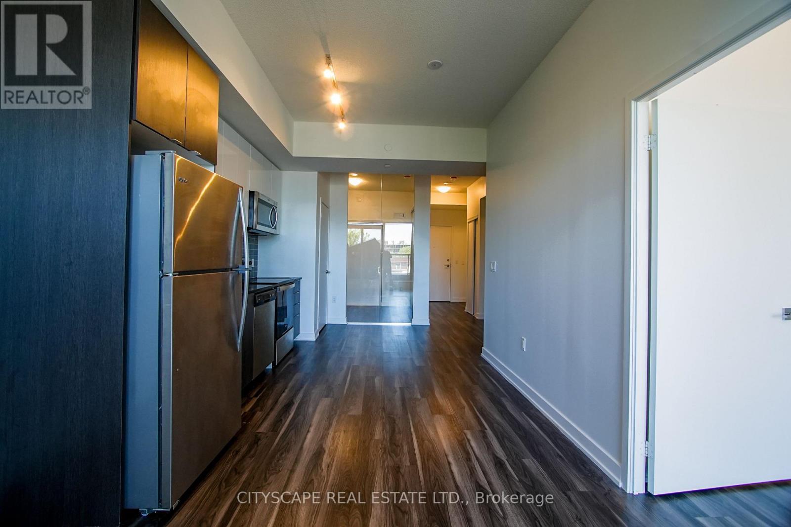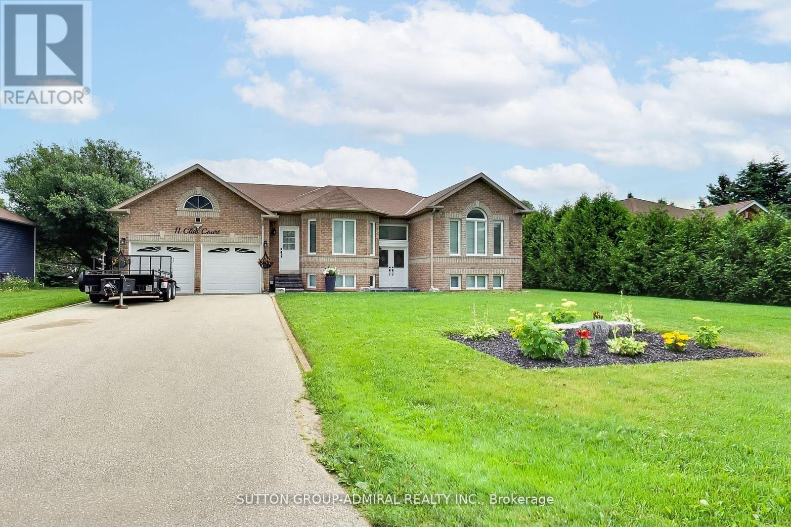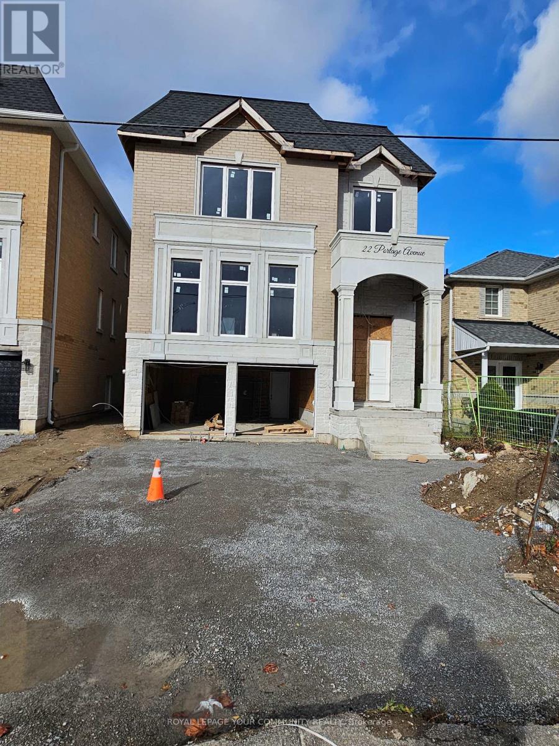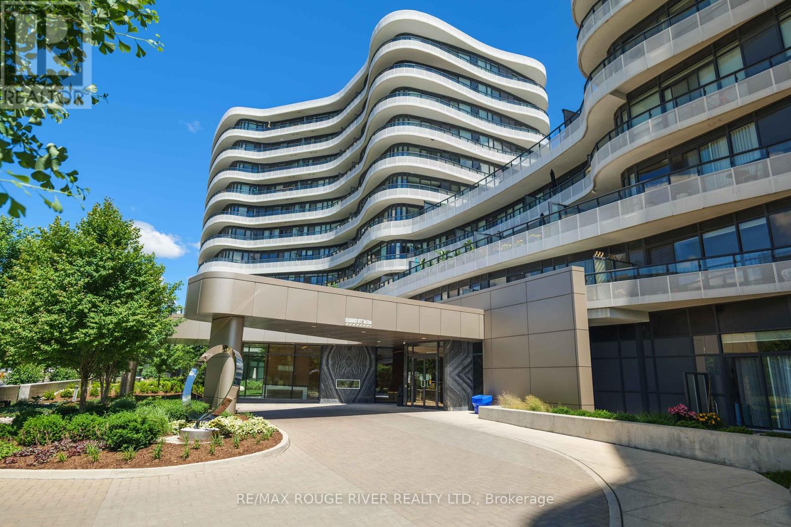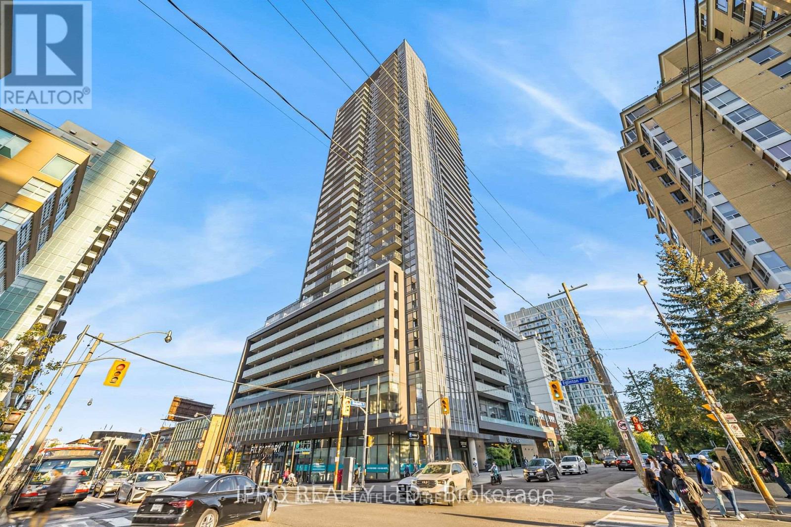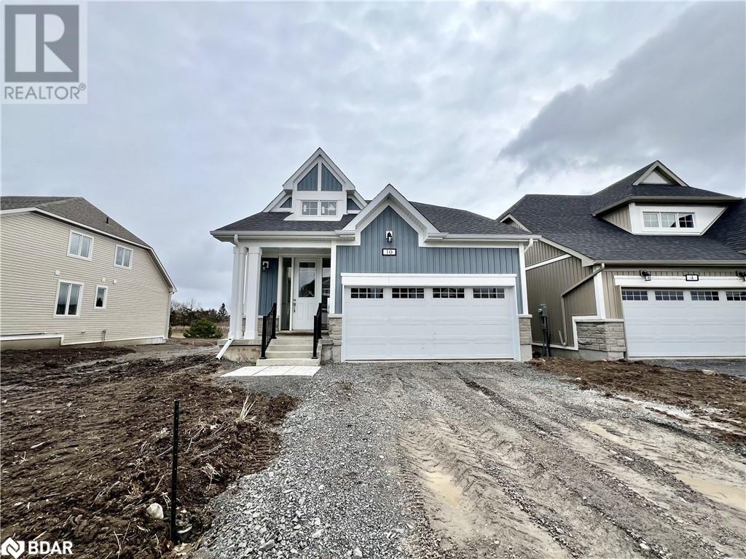Unit-3 - 53 Stewardship Road
Brampton, Ontario
Nicely Kept, Clean, and Move-In Ready, 3+1 Bedroom Home Offers Space, Convenience, And Comfort. Located In A Desirable Neighborhood, Close To Mount Pleasant GO Station and shopping, Schools & all necessities. This Home Is Perfect For Working Professionals & Empty Nesters! The Main Floor Has Spacious Living And Dining Rooms, Ground Floor With Family Room - Walk out to backyard Patio With Lot of Natural Light. The Hardwood Staircase throughout the third Floor has Three Decent Size Bedrooms And Two Full Bathrooms. The Master Bedroom Includes A Walk-In Closet and a four-piece Ensuite. The Main Floor Laundry Room Adds Practicality! This is a Perfect Home For Families Looking For convenience & Economy! Schools are within walking distance. No Smokers Or Pets. The Basement Is under construction & not Included In The Rent. The basement will be rented separately. (id:54662)
New Age Real Estate Group Inc.
38 Grover Hill Avenue
Richmond Hill, Ontario
Spacious and bright Walk out basement. Prestigious Rouge Woods community, situated within the top school catchment area of Richmond Hill. Just a 3-minute walk to Richmond Rose Public School and a 10-minute walk to Bayview Secondary School . Separate entrance and own laundry, kitchen, one full washroom, And two spacious bedrooms, . Enjoy easy access to all amenities, including community centers, shopping malls, parks, scenic trails, and major highways (404 & 401), making it an ideal location for both comfort and convenience. (id:54662)
Real One Realty Inc.
35 Glenbrook Drive
Markham, Ontario
Stunning Detached Home on Premium Wide Lot in Prestigious Markham Neighborhood! Welcome To 35 Glenbrook Drive Nestled In A Prime Location At 16th Ave/Kennedy, This Beautiful Home Sits Directly Across From Bercy Park And Is Walking Distance To Top-Ranked Schools Stonebridge Public School And Pierre Elliott Trudeau High School. Enjoy Convenience At Your Fingertips With Nearby Access To Banks, FreshCo, Restaurants, Churches, Community Centres, And The Popular Markville Mall.Boasting Over 3500 Sq. Ft. Of Living Space On A Premium 55 Ft "Wide Lot", This Bright And Spacious Home Features Soaring 18 Ft Ceilings In The Living Room, An Open-Concept Layout With Abundant Natural Light, A Grand Oversized Centre Island In The Kitchen, And A Walk-Out To A Fabulous Deck Overlooking A Lush Greenbelt. The Wrought Iron Fence Provides Both Elegance And Privacy. The Finished Basement Features Three Spacious Partitioned Rooms Ideal For Generating Extra Rental Income. Built-In Dancing Mirrors Can Also Be Perfect For Personal Studio, Dance Practice Or Entertainment Zone. **SOLD AS IS** Dont Miss This Rare Opportunity To Own A Premium Property In One Of Markhams Most Sought-After Communities! The garden is planted with many trees, valued at over $10K, including Chinese peonies, various types of roses, herbaceous peonies, Japanese maple, cherry trees, magnolia trees, cherry blossom trees, and a row of evergreen. (id:54662)
Trustwell Realty Inc.
47 Horstman Street
Markham, Ontario
Excellent Location Well Maintained Sun-Filled Home In High Demand Markham Rd & 14th Ave. Main Floor With Open Concept. Living, Dining, All The Bedroom With Hardwood Floor. Kitchen With Backsplash. Open Concept Family Room, W/O To Backyard. Primary Bedroom With Double Closet And 4 Pc Ensuite. ** This is a linked property.** (id:54662)
Homelife/future Realty Inc.
1384 Pape Avenue
Toronto, Ontario
Welcome To 1384 Pape Ave! Elegant And Modern, Detached Fully Renovated Home Nestled On An Expansive And Deep 29.46 X 150 Ft Corner Lot In Highly Desired Broadview North! This 2-Storey, 4-Bedroom, 4.5-Bathroom Property Offers An Open Concept Layout, High Ceilings, Gorgeous Engineered Hardwood Floors And Pot Lights Throughout, A 2 Car Garage, 2 Parking Spots On A Private Driveway, And Much More! The Main Floor Is Bathed In Natural Light With Plenty Of Windows, A Large Foyer With Wall Paneling, Porcelain Ceramic Tiles And A Large Closet. The Living Room Features A Fireplace Wall And A Modern Tempered Glass Panel In The Staircase. Top-of-the-line Built-in Appliances Including A Coffee Maker In An Elegant Chef's Kitchen With Custom Countertops And Backsplash, Custom Cabinetry, A Breakfast Bar With Double Sink, A Pot Filler Over The Gas Cook Top, And A Convenient Access To The Garage. The Second Floor Features 4 Spacious And Bright Bedrooms, Two Of Them With Ensuite Bath And Two Featuring A Semi-Ensuite Bath. The Primary Bedroom Is A Sun-Drenched Retreat With A Gorgeous 5 PC Ensuite, A Large Walk-in Closet With Custom Organizers And A Built-in Fireplace. Enjoy The Convenience Of The 2nd Floor Laundry Room With Sink And Cabinetry. The Finished Basement Offers A Large Recreation Room Along With A Wet Bar With A Wine Fridge And A Convenient 3PC Bathroom. Enjoy The Outdoors In The Extra Large, Private And Fully Fenced Backyard With Convenient Access From The Garage. (id:54662)
Ipro Realty Ltd.
526 Se - 60 Princess Street
Toronto, Ontario
Time & Space Condo! An exceptional residence in a prime downtown location at Front St & Sherbourne! Just steps from the Distillery District, St. Lawrence Market, TTC, and waterfront, this sought-after building offers unparalleled convenience and lifestyle. This functional One Bed Unit features a great exposure and a spacious balcony, perfect for enjoying the sunrise. Designed with 9 smooth ceilings and premium 7 wide laminate flooring, this modern space includes stainless steel appliances, a stacked 27 washer/dryer. Enjoy luxury amenities, including an infinity-edge pool, rooftop cabanas, outdoor BBQ area, games room, gym, yoga studio, party room, and much more! (id:54662)
Royal LePage Signature Realty
1012 - 158 Front Street E
Toronto, Ontario
Forever front! Renters! Introducing you to this charming 1 bedroom to welcome you into the city. Unbelievably airy & functional and intentionally designed, with over 10 foot ceilings, extra closet space and an integrated kitchen that will delight your inner minimalist. Plus, a locker (!!) for extra (and necessary) storage. Score! placed smack-dab in (arguably) the best part of downtown: a hop, skip & a jump to St. Lawrence Market, Distillery & all the finest shops and restaurants on the East End. And just a short stride to the core when you have to go into the office. This is your perfect foray to city living. Don't miss it! (id:54662)
Sage Real Estate Limited
Gph02 - 280 Howland Avenue
Toronto, Ontario
A stunning 2+1 bedroom unit offering the perfect blend of luxury and functionality. This beautifully designed space features an open-concept layout with premium finishes throughout, a versatile den ideal for a home office or guest room, and ample natural light. Enjoy the convenience of two dedicated parking spots and a private locker for extra storage. Located in one of Torontos most sought-after boutique residences, this unit offers upscale urban living in the heart of the Annex, just steps from top dining, shopping, and transit options. (id:54662)
Homelife New World Realty Inc.
306 - 172 Sherwood Avenue
Toronto, Ontario
Excellent Unit In A Boutique 3-Storey Apartment Building. This 2 Bed, 1 Bath Features A Completely Renovated Kitchen With S/S Appliances & Large Centre Island. Bright Open Concept Living/Dining Area W New Laminate Floors Throughout. W/O To Balcony With West Views. Ensuite Combo Washer/Dryer Included. Building Includes Elevator, 1 Underground Parking Space & Locker Available At Extra Cost. Steps To Mt Pleasant, Sherwood Park, Yonge St & Summerhill Market. (id:54662)
Royal LePage Real Estate Services Ltd.
497 Brunswick Avenue
Toronto, Ontario
BACK TO THE BRICKS ON BRUNSWICK! Back to bricks renovation blending elegance, beauty and functionality. Thoughtful, era-specific considerations (dentil mouldings, trim throughout, apron kitchen sink, working fireplaces) with sophisticated design components (elegant custom built-in banquette, built-in closets and custom millwork throughout, curved staircase, skylight, large windows etc) and environmentally conscious choices (upgraded windows exceeding standards, above grade exterior walls and basement with upgraded insulation to ensure maximum efficiency) this entire house is a sanctuary of impeccable taste and practicality. Grand and inviting all at once. Fabulous customized kitchen with fireplace and brand new Bertazzoni 30 dual fuel range and JennAir fridge/freezer and dishwasher. All three bedrooms upstairs feel like primary suites with ample space, privacy, light and custom closets throughout. Actual 3rd floor primary suite includes walk out to East facing terrace and dreamy bathroom. Finished basement with huge rec room and extra bedroom/bathroom. Legal two car parking in front decadent for the neighbourhood! This coveted Annex address has been getting lots of attention including a feature in Design Lines and upcoming Toronto Life article. Moments to Jean Sibelius Square/Park (local fave with quiet, beautiful gardens, walking paths, gated childs playground and is dog friendly) and the hub of Bloor St. A 10 minute walk to restaurants, cafes, bookstores, drugstores, grocery stores and every other type of convenience not to mention the subway and transit systems. A masterpiece of form and function. Do not miss this slice of architectural paradise. (id:54662)
Sage Real Estate Limited
1027 - 33 Harbour Square
Toronto, Ontario
WOW! breathtaking unobstructed views of the waterfront. This executive property is conveniently located in Toronto's Harbourfront and offers a prestigious lifestyle. The floor-to-ceiling windows offer you an unbelievable lake view from virtually every room, and bring in a ton of sunlight making this unit extremely bright. This property is spacious with 2 bedrooms, 3 bathrooms, and an open-concept floor plan that is extremely functional. From the moment you walk in, you'll be welcomed by a cathedral ceiling in the foyer. The powder room on the main floor is a sought-after feature bringing convenience to you and your guests. The unit has a ton of features including hardwood floors and upgraded bathrooms. The kitchen has a large island, upgraded countertops, backsplash, and pot lights. Both bedrooms are huge, overlook the water, and have large closets. The primary bedroom has an ensuite bathroom and laundry. The property comes with 1 exclusive use parking spot and 1 exclusive use locker. As per current budget, the maintenance fees include hydro, water, cable, and internet. Amenities include an indoor pool, gym, rooftop garden with BBQs, party room, squash courts, children's play room, library, billiards, ping pong, boardroom, private shuttle bus, concierge, and visitor parking. This location is where you want to be, with public transit at your footsteps, and close proximity to the Gardiner Expressway. It is also walking distance to Union Station GO, Scotiabank Arena, restaurants, shopping, and more. Next to Harbour Square Park, The Westin Harbour Castle hotel, and Jack Layton Ferry Terminal (to get to Toronto Island). Don't miss out on this rare opportunity! (id:54662)
Right At Home Realty
1202 - 228 Queens Quay W
Toronto, Ontario
Stunning views of Lake Ontario, Marina, Harbourfront Centre Park, Steam Whistle Park, City Skyline and CN Tower and Financial District. Walk to Rogers Centre, Scotia Arena, Toronto Convention Centre, Financial District, Ripley's Aquarium and more. Living/Dining Rooms give a 270 degree view of the best that Toronto has to offer. Cross the street to the 10 Acre Toronto Harbourfront Centre - an amazing family event venue, tour boats, kids playground in the parkette next door, TTC to Union Station, Spadina and Exhibition our front on Queens Quay. Several restaurants and pubs in neighbourhood - grocery stores nearby. Walk everywhere - Bike path is the Martin Goodman Trail across the Toronto waterfront. Short walk to Billy Bishop Toronto Island Airport - commute throughout the NorthEast - Ottawa, Montreal, Halifax, Boston, New Jersey, Chicago, etc. WalkScore = 95 A Walker's Paradise. BikeScore = 84 A Biker's Dream - Martin Goodman Trail bike path goes from Leslie Spit to Mississauga. TransitScore = 100 - Accessible to all parts of Toronto from Queens Quay W (id:54662)
Royal LePage Terrequity Realty
36 Bannatyne Drive
Toronto, Ontario
A rare opportunity to create your dream home in the prestigious St. Andrew-Windfields neighbourhood. Whether you're looking to renovate and customize an existing home or build new, this expansive 20,000+ sqft ravine lot in Silver Hills offers privacy, backing onto **conservation space and surrounded by multi-million dollar estates on Millionaires Mile. For those looking to renovate, this is the perfect chance to modernize and personalize a home in a highly desirable community. For those considering a brand-new custom build, A Drawing of 7,703 sq. ft. of living space, including 4,786.20 sq. ft. above grade and a 2,917 sq. ft. finished walk-out basement. Highlights include 14-ft ceilings on the main floor, 10-ft ceilings on the second floor, and expansive, light-filled living spaces. Located near top-rated schools, Highway 401, Bayview Village, parks, and golf courses. (id:54662)
RE/MAX Condos Plus Corporation
308 - 796468 Grey 19 Road
Blue Mountains, Ontario
Stunning Open Concept Studio Townhome in North Creek Resort at the Base of Blue Mountain Directly Across From The Toronto Ski Club. Fabulous Floor Plan Utilizing Every SQ Inch Features Fully Stocked Kitchen W/Breakfast Island, S/S Appliances, Ceramic Backsplash & Double Sink. Modern Laminate Flooring Throughout Main Living Area. Living Room Boasts Electric Fireplace & Feature TV Wall. Plenty of Storage Space Featuring His/her Closets on Both Sides of Bedroom, Laundry Rm Storage & Secret Compartment Behind Fireplace. Fully Renovated W/Pro Design & Pro Décor. Comes Fully Furnished W/Great Short Term Accommodation Reviews (STA License Approved). Sleeps 4. Close to All Amenities; Outdoor Pool, Hot Tub, Tennis Courts, Community BBQ, Restaurants, Beach & Ski Hill. Shuttle or Walk to Blue Mountain Village. Your Opportunity To Make Income Plus Enjoyment, Weekend Getaways, Ski Vacations & Enjoy the Resort & All Its Amenities. (id:54662)
RE/MAX Realty Services Inc.
1104 Skeleton Lake Rd 3
Muskoka Lakes, Ontario
**LUXURIOUS WATERFRONT COTTAGE FOR LONG TERM LEASE AVAILABLE** Enjoy all the seasons at this 4-Season Cottage. Discover this nearly-new custom built cottage, built just one year ago, nestled on the shores of Skeleton Lake, Muskoka's largest open body of water! This prime location boast a beautiful sandy shoreline and offers unparalleled access to a wide range of water activities, from boating and fishing to water sports.The modern white kitchen with quartz countertops, an open-concept living and dining area with a cozy fireplace. Vaulted ceilings and pot lights create a bright and airy space. A floating staircase leads to a family room on the second-floor loft. Walk out from the living room to a spacious deck, ideal for outdoor relaxation and entertaining. The bright walk-out basement offers a rec room and two bedrooms, each with above-grade windows. This private setting offers a tranquil retreat, making this cottage a true gem for those seeking a peaceful lakeside escape. Seeking a great longterm tenant for this incredible property! 1 - 2 Year Lease Available! 1 hour to Barrie/ Orillia & 2 hours to Pearson Airport! (id:54662)
RE/MAX Hallmark Chay Realty
308 - 1440 Clarriage Court
Milton, Ontario
Welcome to MV1, the first condo community in Milton Village, where contemporary architecture meets an inspired lifestyle. Nestled in nature with the escarpment and vibrant downtown Milton at your doorstep provides endless opportunities for adventure or leisure. Inside this lovely 1 bedroom 1 bathroom 567 square foot unit crafted by Great Gulf builders is an open concept interior with modern finishes and large windows bringing in an abundance of natural light. Enjoy the convenience of 1 underground parking space and 1 locker. Don't delay on this amazing opportunity to make this home! (id:54662)
Sam Mcdadi Real Estate Inc.
806 - 1808 St Clair Avenue W
Toronto, Ontario
Reunion Crossing Condos! Bright and spacious 543 sf 1-bed, 1 bath corner suite with large open concept living/dining room, 9 ft ceilings, laminate floors throughout, & sunny SE exposure. Modern kitchen features slab-style cabinets, stone counters, & mix of SS & integrated apps. Bus & streetcar service right outside the front door & only a short ride to Dundas West subway station & Bloor GO. Steps to groceries, restaurants, coffee shops, & more. Mins to Earlscourt Park. (id:54662)
Homelife New World Realty Inc.
221 - 859 The Queensway
Toronto, Ontario
Welcome to this newly built luxury condo. This huge stunning over 800sqft 2+1 Bed, 2 Bath Unit is located in a luxury boutique style building in south Etobicoke with convenient access to all amenities, Pearson International Airport, Minutes to downtown and all major highways! Top 3 reasons why you will love this property; Built in stainless steel appliances. Floor to Ceiling Windows Provide Plenty of Natural Light 1) Ideally laid out open concept kitchen/living room with walkout to quiet balcony with no noise! - No lost Space! 2) King Size Bed in Master bedroom! 9ft++ floor-to-ceiling windows 3) Exceptional finishes include; quartz countertops, wide plank vinyl flooring, stainless steel appliances, new lighting & more! Minutes to great restaurants, parks, schools, public transit and highways 427/401/QEW. Book your showing today! (id:54662)
Cityscape Real Estate Ltd.
Bsmt - 7 Trellanock Road
Brampton, Ontario
Amazing newly built 2 Bedrooms ,Living ,Den, Kitchen Concept with 1 parking& 1 washrooms Legal Basement Apartment Open available for Lease. Separate entrance from backyard. Separate laundry in the basemen in Prime area of Financial Dr. Kitchen with S/Steels Brampton. Qrtz. Counter top in kitchen & washrooms .appliances. Very bright & sunlight basement. Only Basement area is available for Lease. Main floor and 2nd floor is not included in the lease, its already occupied. Note: 30%of the total utilities Bills will be paid by the Basement Tenant plus the Rent amount, every month. (id:54662)
Homelife Maple Leaf Realty Ltd.
19 Leparc Road
Brampton, Ontario
Absolutely Stunning Home !!! 4Bedrooms , 5Washrooms + Professionally Finished Basement , 2923sqft As per MPAC+ Basement . ## 55ft Wide Lot ### 3Car Garage ( Tandem) . High Demand Area of Brampton . Lots Of High End Upgrades in House Including Basement . Upgraded Open Concept Kitchen with Servery , Upgraded Maple kitchen Cabinets , Potlights , Decorative Columns , New Appliances In Kitchen . California Shutters . Granite Counters in whole house , Coffered Ceilings,Crown Mouldings . Basement has Electric Fireplace , Bose Surround System, Hitech Video Surveilance & Bar . Beautifully Landscaped with Stone in Front & Backyard . Extended Driveway for total 8 Car Parking ( 3Garage & 5Driveway). Whole House is Freshly Painted & Ready. to Move-In . (id:54662)
Century 21 People's Choice Realty Inc.
4211 - 30 Shore Breeze Drive
Toronto, Ontario
Luxurious 1+1 On 42th Floor Of Eau Du Soleil's Sky Tower With Unobstructed Skyline. App. 650 Sq Ft Ft Of Living Space W/ Oversized Balcony. Offers Open Concept Living W/ Engineered Laminate Flooring Throughout, Modern Kitchen W/ Quartz Countertops &S/S Appliances, Functional Layout W/9Ft Ceilings & 2 Separate Walk Outs To Balcony. 1 Parking,Locker Incl. Building Amenities-24Hr Concierge, Gym, Guest Suites, Saltwater Pool & Hot Tub, Outdoor Patios W Bbqs, Billiard Room W/Bar. Upgraded Ss Appliances. Washer & Dryer. Tenant To Pay Hydro(Electricity & Water). (id:54662)
Royal LePage Signature Realty
10 Monabelle Crescent
Brampton, Ontario
Luxury Oasis Retreat! Experience the pinnacle of elegance in this stunning legal 2-dwelling home nestled on a premium pie-shaped lot in prestigious Castlemore North. Boasting approx. 4,200 sq. ft. of meticulously designed living space, this masterpiece blends sophistication, comfort & functionality. The grand entrance opens to an open-concept living & dining area with soaring ceilings, setting the tone for luxury. A main-floor office provides the perfect workspace, while gleaming hardwood floors flow throughout. The gourmet chefs kitchen impresses with granite countertops, a spacious central island & top-of-the-line WiFi-connected appliances, including a state-of-the-art fridge. The family room is an entertainers dream with a cozy upgraded fireplace & built-in ceiling speakers.Step outside to your private backyard oasis a true resort-style retreat! The heated saltwater pool (all equipment upgraded in the last 2 years) is surrounded by towering trees for complete privacy, a dedicated sunbathing area, two luxurious cabanas, a BBQ area with a natural gas line, and a fully equipped bar with serving shutters. Enjoy the app-controlled exterior pot lights, tiki bar lighting, and an automatic sprinkler system for convenience. The smart thermostat allows seamless temperature control from anywhere. Upstairs, 4 lavish bedrooms each have attached bathrooms. Two master suites boast spa-like upgraded ensuites, while the Jack & Jill bath offers convenience & privacy. The legal basement apartment is a rare find! It offers flexibility to be converted into a 1-bedroom suite & a separate 2-bedroom unit, both with their own modern kitchens, full bathrooms, & open-concept living/dining areas. A dedicated shared laundry adds convenience for both units, making it ideal for rental income or multi-generational living. With over $300K in premium upgrades, this masterpiece is an absolute must-see! (id:54662)
Homelife Maple Leaf Realty Ltd.
Unit 1 - 3472 Widdicombe Way
Mississauga, Ontario
Spacious bright corner unit 2-bedroom, 2.5-bath stacked townhouse in the heart of Erin Mills. Features an open-concept layout, 9-ft ceilings, stainless steel appliances, quartz countertops, and a private outdoor porch. The primary bedroom includes an ensuite and large closet, Second bedroom has ample natural light and easy access to the main bath. Upstairs laundry for convenience. One underground parking space included. Steps to South Common Mall, transit hub, parks, and trails. Minutes to Erin Mills Town Centre, Credit Valley Hospital, and UTM. Tenant pays utilities. (id:54662)
First Class Realty Inc.
Room A - 3215 Parkerhill Road
Mississauga, Ontario
Single Room in shared space - kitchen & bathroom is shared - located near Square One & Cooksville Go Station. (id:54662)
Ipro Realty Ltd.
11 Club Court
Wasaga Beach, Ontario
Spectacular Home in Wasaga Sands Estates Community. Enjoy the Privacy and Serenity of the Deep Ravine Backyard To Host Family and Friends. Many Recent updates, new Kitchen, New Floors, Barn Doors in Hallway Closet, Iron Pickets Rail, Electric Fireplace in Family Room (Now used as part of kitchen). New Stainless Steel Appliances and Much More! Stone Walkways, Front Porch and Front Steps. Only Minutes Away from Beach,. (id:54662)
Sutton Group-Admiral Realty Inc.
22 Portage Avenue
King, Ontario
brand-new home under construction in Richmond Hill. This custom luxury home, built by the renowned Lorenzo Developments, spans over 3300 sqft and offers a host of impressive features and upgrades. To begin with, this stunning 4-bedroom home comes with a 7 Year Tarion Warranty and boasts 11ft walkout basements, hardwood flooring throughout, and exquisite stone countertops. The main floor features 10ft ceilings, while the second floor has 9ft ceilings, creating an open and spacious feel. The completion date for this beautiful home is set for the next 2 to 3 months. The home features over $250,000 worth of upgrades, including a 2-car garage and impressive architectural detailing. The streetscape is architecturally controlled with pleasing exterior color schemes, styles, materials, and elevations. The exterior combinations include distinctive stone, clay brick, wood-like, and/or stucco elements, along with soldier coursing, exterior columns, arches, keystones, and other detailing. Precast concrete window sills, headers, and entrance arches add to the overall appeal, as per the plan. Additionally, the home is equipped with upgraded architectural shingles and flat roof areas that receive a modified bitumen system. The exterior is designed to be maintenance-free, featuring aluminum soffits, fascia, eavestroughs, and downspouts. The driveway will be fully paved, ensuring a polished and finished look. The home is also equipped with a 200-amp electrical service, a water line for a future fridge, and weatherproof exterior electrical outlets. The high-efficiency heating system is complemented by a programmable thermostat, ensuring comfort and energy efficiency. Inside, the home features an impressive 70 interior pot lights, enhancing the ambiance and lighting throughout. The kitchen cabinetry options include both traditional and contemporary styles, all with stone countertops, providing a blend of functionality and elegance (id:54662)
Royal LePage Your Community Realty
25 Fred Mason Street
Georgina, Ontario
Stop Your Search! Stunning, Tastefully Updated & Decorated 4 Bedroom Detached Gem Situated Within High Demand Simcoe Landing. Updated Family Size Kitchen Boasts Granite Countertops, Beautiful Backsplash, Solid Wood Cabinetry, Lots Of Cabinet and Counter Space, Stainless Steel Appliances And Large Pantry. Enjoy Movie and/or Sport Nights In The Spacious Great Room With Gas Fireplace. Lots of Natural Light Embraces The Entire Home. Luxury Vinyl Floor Is The Flooring Of Choice For the Main, 2nd &Basement Levels. No Carpet In The Home. Four (4) Generous Sized Bedrooms. The Primary Bedroom Enjoys A Large 5 Piece Ensuite Washroom With His & Her Sinks. Professionally Finished Basement Features A 3 Piece Modern Washroom, Custom Cabinetry, Pot Lights, Lots of Storage and Large Upgraded Windows. Wow! Enjoy Outdoor Living Via The Professionally Built Deck With Pergola & Built In Seating And Private Setting. Access The Double Car Garage Via The Main Floor Laundry Room. Large Driveway No Sidewalk! This Inviting Neighborhood Contains Public & Catholic Schools, Parks, Green Spaces And The Homes Are Predominately Owned And Not Rented Out. Single Detached Homes Make Up 75% Of The Homes. Close To Shopping, Restaurants, Entertainment and Hwy 404. Just Move In! (id:54662)
Royal LePage Maximum Realty
1112 - 55 Clarington Boulevard
Clarington, Ontario
Brand New, Never-Lived 1+1 Condo By Kaitlin Corporation Located At Clarington Blvd Green Road , Situated 11th Floor With Views Of City And Lake Ontario Open Concept Living/Dining/Kitchen. Sleek Quartz Countertops, And 9-Footceilings. Floor-To-Ceiling Window In The Living Room With A Walk-Out Private Balcony. The Unit Comes With Stainless Steel Appliances Including Built-In Dishwasher, Ensuite Laundry, Luxury Vinyl Floor Throughout, 2 Full Baths, Oversized Master Bedroom With Walk-In Closet, And An Ensuite 3PC Bathroom. Indoor Fitness Centre, Roof Top Lounge, Yoga Room, Sophisticated Lobby, Amenity & Party Room, Roof Top Terrace, Locker And Parking Included, He Convenience Of Nearby Shopping Plazas, Grocery Stores, Restaurants, Parks, And Top-Rated Schools Closer To Hwy 401, 418 & 407, Just Steps From The Go Bus Stop, Pet-Friendly With Restrictions, This Condo Is A Perfect Place To Call Home. (id:54662)
Homelife/future Realty Inc.
1044 Cameo Street
Pickering, Ontario
Presenting the largest single release by Mattamy Homes at the time, this stunning 5-year-old home offers 4 spacious bedrooms, 3 luxurious washrooms, and a large backyard perfect for entertaining. Thoughtfully upgraded throughout, it features brand-new quartz countertops, high-end custom cabinetry, a sleek new undermount kitchen sink, and stylish new light fixtures. The inviting living area is enhanced by a gorgeous new fireplace, while the second floor showcases elegant upgraded railings. The primary ensuite boasts a fully tiled, modern stand-up shower, and the entire home has been professionally painted with Benjamin Moores premium shades. Move-in ready and designed for comfort and style, this home is a must-see! (id:54662)
RE/MAX Community Realty Inc.
134 Laurel Avenue
Toronto, Ontario
****Utilities included in the rent**** This cozy, renovated basement rental at 134 Laurel Ave in Scarborough offers a comfortable and private living space in a peaceful neighborhood. The unit features a renovated kitchen, a stylishly updated bathroom, and a spacious open layout, providing plenty of room for relaxation and daily living. With its own private entrance, you'll enjoy both peace and privacy while being just moments away from public transit, local shops, parks, and schools. Perfect for individuals or couples, this basement rental combines the charm of a quiet home with the convenience of being in the heart of Scarborough, making it a wonderful place to settle down and enjoy everything the area has to offer. Coin operated laundry will be put in before move in. A/c will be installed for summertime (id:54662)
Cppi Realty Inc.
413 - 5131 Sheppard Avenue E
Toronto, Ontario
Turn Key-Move in ready; Daniels-Built Condo 499 Sq Ft .with Additional Balcony & Natural Sunlight. Open Concept Layout featuring a Murphy Bed, 9 Ft Ceilings, 36" Kitchen Cabinets. Ample Storage Throughout W/Multiple Closets. Nearby 401 Hwy, Plazas, Parks & Minutes to Centennial College. Tenant to pay Utilities except Water. Appliances including Fridge, Induction Stove ,Oven, Dishwasher, Range-Hood, Stacked Washer & Dryer. Building with Indoor Gym, Family Room, Pets restricted, Outdoor BBQ & Kids Play area. Parking Spot available for 125$ extra If required & Pets charge for 100$ extra If any. (id:54662)
Homelife/miracle Realty Ltd
Main - 452 Kingston Road
Toronto, Ontario
Well-established convenience store for sale! Located in a high-traffic, rich & safe area on Kingston Road with strong local demand, this business presents a fantastic opportunity for both new and experienced entrepreneurs. The store is fully stocked with a wide range of everyday essentials, including sodas, juices, snacks, beverages, cigarettes,ATMs, Loto machines, and household items. The very attractive low rent of $1,950 monthly, which includes TMI, comes with a long lease. Lotto commission and additional income cover the rent. While there is a low percentage of cigarette sales, the margin on grocery items is high. The landlord will allow the establishment of a vape store. A qualified buyer can arrange for up to 75% of a business loan. Seize this opportunity before it is gone! The business already has a liquor license for beer and premixed drinks and has recently begun selling liquor. (id:54662)
Royal LePage Signature Realty
611 - 29 Singer Court
Toronto, Ontario
Spectacular Corner Unit With Panoramic South-East-West Views. 1,010 Sq.Ft. + 213 Sq.Ft. Balcony. 2 Bedrooms + Den + 2Washrooms + Parking + Locker + Walk-Out To A Huge Wrap Round Balcony. Carpet Free. High End Zebra Blinds. Floor To CeilingWindows. Kitchen With Granite Counters, Glass & Steel Back Splash, Centre Island & Stainless Steel Appliances. Primary BedroomWith 4Pc Ensuite, His/Her Closets & Walk-Out To Balcony. 24 Hour Concierge, Guest Suites, Visitor Parking, Basketball Court,Indoor Pool, And Many More! Steps To Subway, Hospital, Shopping, Grocery, Banks, Etc. Close to Highways 401 & D.V.P. (id:54662)
RE/MAX Community Realty Inc.
1807 - 170 Sumach Street
Toronto, Ontario
Freshly Repainted, Profesionaly Cleaned & New Laminate Flooring Installed Throughout. Pristine split 2 Bedroom Unit With 2 Full Bathrooms, Locker And Parking At One Park Place. Unobstructed West Facing Views Offers Memorable Sunsets and Spectacular Views of Toronto's Skyline. WalkingDistance To Grocery ,Bank, Cafes, Restaurants, Green Space, Running Track, Soccer Field & swimming Centre. Cozy & Clean Turn-Key Unit With Many Amenities Ranging from 24 Hrs Security, Gym, Party Room To Visitors Parking And More. Easy Access To Subway & Eaton Centre Too! (id:54662)
Royal LePage Signature Realty
607 - 99 The Donway Way
Toronto, Ontario
Super Chic Flair Condos! Spacious one bedroom, one bath, locker, and one underground parking space! Beautiful south west views of the City with CN Tower and downtown core! Open Balcony, ensuite laundry, 24 Hr Concierge, Rooftop Terrace, BBQ. Gym, Party room. Live at the Shops of Don Mills with everything on your doorstep, trendy shops, restaurants, easy access to DVP and 401. Public transit also on your doorstep. (id:54662)
RE/MAX Rouge River Realty Ltd.
1203 - 50 Ordnance Street
Toronto, Ontario
Beautiful and Immaculate Open Concept And Functional Layout Unit In The Desirable Liberty Village, Fully Upgraded Unit, Floor To Ceiling Windows, Large Enclosed Balcony. Caesar Stone Quartz Counters, Built-In Appliances, Backsplash, Glass Shower Walking Distance To Exhibition, Lake , Parks, Cafes. Shops, First Class Amenities 24/7 Concierge, Outdoor Pool, Gym, Rooftop Bbq & Lounge, . Steps To Ttc, And Fast Access To Highways. Building Amenities: Fitness Centre, Party Room, Outdoor Pool, Sauna, Outdoor Bbq & Lounge, Theatre Room, Library, Guest Suites. (id:54662)
Forest Hill Real Estate Inc.
910 - 28 Byng Avenue
Toronto, Ontario
Welcome to the Exquisite Monaco Lower Penthouse a masterpiece of luxury and elegance! Soaring 9-foot ceilings set the stage for an opulent living experience, complemented by rich engineered hardwood floors that exude warmth and sophistication. The gourmet kitchen is a chefs dream, boasting granite countertops, mirror backsplash, elegant crown moldings, and refined valance lighting, all designed to impress. Every detail has been meticulously crafted to perfection, offering a lifestyle of unparalleled comfort. Conveniently located just steps from TTC, subway, premier shopping, and top-rated schools, this is urban living at its finest! (id:54662)
Century 21 Property Zone Realty Inc.
2213 - 308 Jarvis Street
Toronto, Ontario
Welcome to JAC Condos at 308 Jarvis St, a stunning 2+1bedroom, 2-bathroom south-facing unit on the 22nd floor! Close to 700 Sqfs! Enjoy breathtaking unobstructed city and lake views, CN tower from your spacious floor-to-ceiling windows. This modern suite features an open-concept layout, sleek kitchen with high-end appliances, and premium finishes throughout. Located in the heart of downtown Toronto, steps from U of T, TMU (Ryerson University), TTC, shopping, dining, and more. Exceptional amenities include a fitness center, co-working spaces, rooftop terrace, and 24/7 concierge. Don't miss this incredible opportunity! Walkers Paradise: walking score 98! (id:54662)
Homelife New World Realty Inc.
2409 - 125 Redpath Avenue
Toronto, Ontario
Live at The Luxury Menkes Tower At Yonge And Eglinton. Spacious 1 Bed + Den With Door. About 641 Sq Ft South Facing 2 Bath Condo. Incredible City Skyline, Bright Open Concept W/ Lots Of Natural Light. Laminate Flooring Throughout. Steps to LCBO, Subway, Restaurants, Grocery Stores etc. Building Amenities Including Gym, Sauna, Billiards, Party Room, Theatre, Outdoor Garden, 24-Hr Concierge. (id:54662)
Ipro Realty Ltd.
Ipro Realty Ltd
9 - 1356 Bathurst Street
Toronto, Ontario
Located in the vibrant Wychwood neighbourhood of Toronto, this charming 3-bedroom, 2-bathroom condo townhouse offers a perfect blend of urban convenience and cozy living. The spacious and well-designed floor plan features an open-concept living and dining area, ideal for entertaining or relaxing with family. Large windows flood the space with natural light, enhancing the welcoming ambiance. The modern kitchen is fully equipped with stainless steel appliances, ample storage, and sleek countertops, making it a joy for both casual meals and gourmet cooking. The three generously sized bedrooms offer flexibility, whether for a growing family, a home office, or guest accommodations. The master suite comes with its own ensuite bathroom, providing a private retreat. The second bathroom is conveniently located for easy access from the other bedrooms and living areas. Outside, the townhouse includes a private patio area, perfect for enjoying a morning coffee or outdoor dining. The Wychwood neighbourhood is known for its leafy streets, vibrant cultural scene, and proximity to parks, local cafes, and transit options. With its excellent walkability and central location, this townhouse offers both a serene escape and easy access to all that Toronto has to offer. This home is an ideal choice for anyone seeking a blend of comfort, style, and convenience. (id:54662)
Sotheby's International Realty Canada
32 Wellesbourne Crescent
Toronto, Ontario
Walk out basement, back to ravine, separate entrance. (id:54662)
Royal Elite Realty Inc.
10 Oakmont Drive
Loyalist Township, Ontario
Brand New Spacious Detached House for Lease - In Bath - Loyalist Community! This Brand New Detached Home Features A Great Layout With Large Principal Rooms & 9Ft Ceilings On The Main Floor With Plenty Of Natural Light! Quartz Counter-top & S/S Appliances! Hardwood Flooring on Main! No Houses in the Back! Double Car garage looks stunning from outside! This Home Is Bright, Clean & Exciting. S/S Fridge, S/S Stove & S/S Dishwasher, Washer/Dryer (id:54662)
Royal LePage Ignite Realty
602 - 1000 Lackner Place
Kitchener, Ontario
Brand new 1-bedroom condo available for rent. Ideally situated near top amenities, transit, shopping, and dining, this modern unit offers the perfect blend of style and convenience. Flooded with natural light, the open-concept layout features sleek kitchen finishes and spacious balcony. Enjoy the added convenience of an assigned parking space and locker, along with access to premium building amenities. Spacious Kitchen , elegantly complemented with stainless steel appliances. With 9ft ceilings enhancing the sense of space and luxury vinyl plank flooring throughout. This Condo Offers Convenient Access To Grand River Transit Bus Routes, Kitchener Go Train Station, Lifestyle Amenities, Major Highways, And Green Spaces Like Stanley Park Conservation Area And Spring mount Park For Residents To Enjoy. Don't miss the opportunity to live in this exceptional space schedule your viewing today. (id:54662)
International Realty Firm
21 Sunset Avenue
Hamilton, Ontario
Discover this stunning red brick 2 1/2-story century home with covered porch, on a picturesque tree-lined street in the highly sought-after Strathcona neighbourhood. This home is well located with easy access to the 403, and modern Go Station. Blending timeless charm with modern upgrades, this home features four spacious bedrooms, two bathrooms, and some newer thermal windows for enhanced energy efficiency and comfort. Updated electrical panel (2020). Elevated deck with view of perennial gardens. Step inside to find 9 foot ceilings, French doors, rich hardwood floors, and original architectural details that reflect the home's historic character. The main floor offers a bright living area featuring anaclyptic wallpaper decorator sconce lighting and electric fireplace. This formal dining room is over 16 feet in length, with chandelier for formal family gatherings. A timeless kitchen with window over sink and oak cabinets, awaits your personal touch. The second floor has three generous bedrooms with rich hardwood floors, ample closet spaces and nooks. The main bathroom, features a double sink marble vanity just installed with a heated floor and newer toilet. The third floor provides a private retreat, perfect as a primary suite, home office, or studio, skylight, finished storage in the gables and another sink vanity. The semi finished basement has washer/dryer laundry hook ups, with a 3 piece bathroom, newer toilet and shower. This dry basement has newer wood staircase, pot lighting and sump pump offering additional living space, for a workshop or storage, ready for your customization. Located on a gorgeous street surrounded by character homes, this property is steps from Victoria Park, Dundurn Castle, Strathcona School, Fortinos, Farmers Market, Hamilton Art Gallery, James Super Art Crawl, Locke Street trendy shops and restaurants. With its blend of historic charm, and new upgrades, and prime location, this home is a true gem. Move in by Christmas and enjoy 2025. (id:54662)
RE/MAX Escarpment Realty Inc.
349 Enfield Road
Burlington, Ontario
Excellent Location! This updated Semi-Detached home offers a sleek, open-concept main floor featuring new hardwood floors (2021) and pot lights (2021), creating a bright and inviting space. The kitchen is a chefs dream with a large island, granite countertops, and stainless steel appliances (2022). Upstairs, the spacious primary bedroom is complemented by two additional bedrooms and a stylish 4-piece bath. (id:54662)
Ipro Realty Ltd
211 Wyndham Street
Mississauga, Ontario
Discover 211 Wyndham, an exquisite brand-new, never-lived-in end-unit townhome in the exclusive Ravines on Main community of Streetsville. Offering 2,287 sq. ft. of exceptional living space, this 3-bedroom, 4-bathroom with elevator residence is designed for those who appreciate modern elegance and natural beauty.Step into a bright and inviting foyer, setting the stage for the thoughtfully designed interior. The first level features a cozy living space, a well-appointed powder room, and ample storage. The second level is a showcase of sophistication, with a stunning kitchen with eat-in area, an elegant dining room, and a sunlit family room with walkout to a large balcony overlooking the backyard.Upstairs, the third level boasts three superb bedrooms, including a luxurious primary suite with two walk-in closets, an ensuite, and private balcony. A pristine, untouched basement awaits your personal touch, while the large backyard offers endless possibilities for outdoor enjoyment.In the heart of Streetsvilles charming village. Stroll west to Village Square: vibrant sidewalk cafes, boutique shops, and local conveniences. Credit River to the East: scenic Culham Trail with breathtaking ravines - a peaceful retreat in nature. With easy access to Hwy 401, 403, 407, Streetsville GO Station, great schools, parks, trails, shops, and cafes. (id:54662)
Right At Home Realty
2501 - 15 Windermere Avenue
Toronto, Ontario
Welcome To Windermere By The Lake! Located in the heart of Toronto's High Park neighborhood with breathtaking panoramic views of Lake Ontario. Bright & open concept layout with lots of natural light and spacious bedrooms with large floor to ceiling windows (South West facing) and big mirrored closets. Professionally painted unit. All new water faucets put in. New lighting, hardware, and faucets throughout the unit. The kitchen is equipped with stainless steel appliances and granite countertops with breakfast bar. This building has 5 star amenities including a fitness center, party room, 24 hours concierge, meeting room, sauna, virtual golf, indoor swimming pool, visitor parking and guest suites. A well Managed Building! Steps to the natural beauty of High Park, Lake Ontario and The Humber River. TTC at your doorsteps, quick and easy access to Queensway and QEW. Nearby shops, restaurants, Roncesvalles Village and Bloor West. ALL UTILITIES ARE INCLUDED in the monthly maintenance fee: Hydro, Heat, Water, Building Insurance, Common Elements. Completely redone unit. Professionally cleaned. Come see for yourself ! (id:54662)
Exp Realty
3498 Crimson King Circle
Mississauga, Ontario
Immaculate detached home with a spacious floor plan in one of the best areas of Mississauga. Basement has legal apartment which is currently rented for $2100 to an excellent family. Steps to a park and Lisgar Go Station. A few minutes walk to a huge mall with stores like Walmart, Toys R Us, Winners, Home Depot, Canadian Superstore, Tim Hortons and many more restaurants, banks etc. A couple of traffic lights to Hwy 401. Completely upgraded kitchen and appliances (2023 & 2024), Quartz countertops and soft-close drawers/closets in kitchen. Roof shingles (2017), 2'x4' tiles on main floor and washrooms. Pot lights in Kit/FR. Granite countertops in washrooms, 2-level deck in B/Y built with Maintenance-free composite decking board and a large Gazebo. Brick exterior with pot lights, gas fireplace in Family room. 2 parking spots in garage, 3 spots on driveway and one on boulevard (total 6 car parkings are possible). Hot water tank, furnace and A/C are owned. (id:54662)
Century 21 Green Realty Inc.








