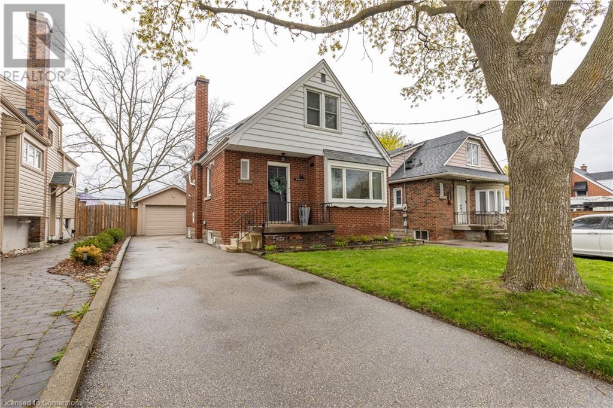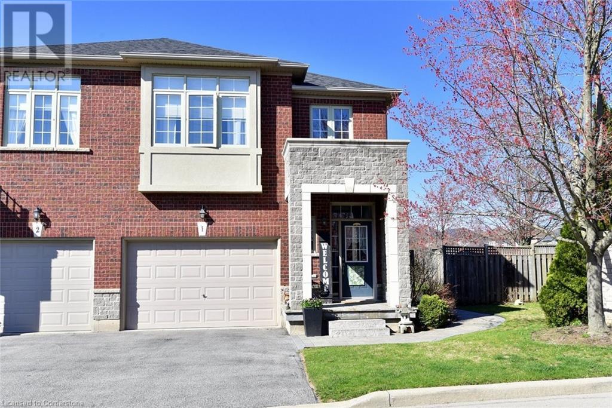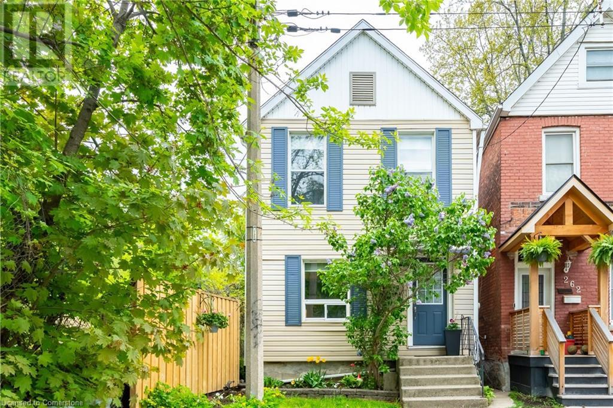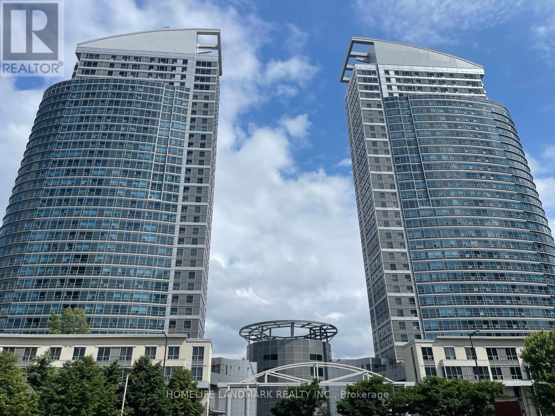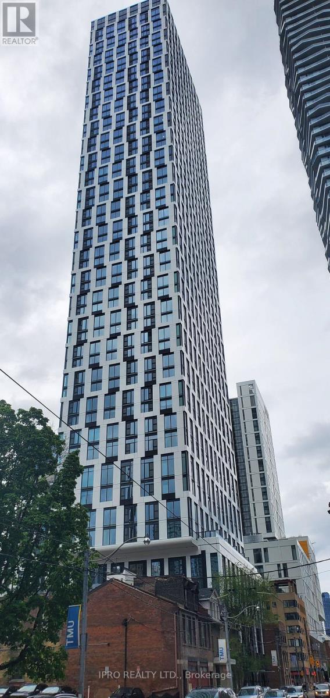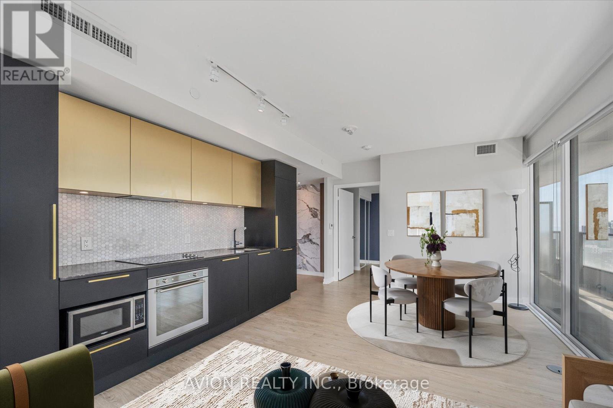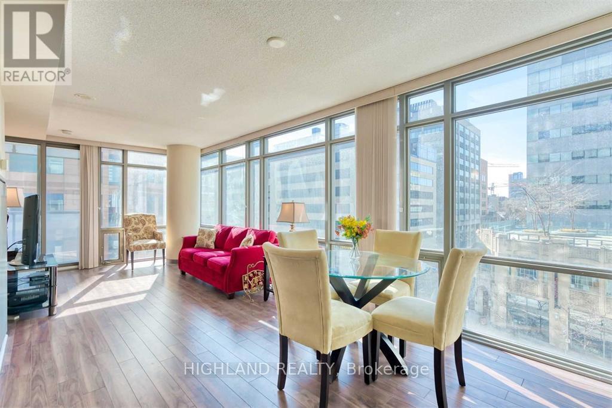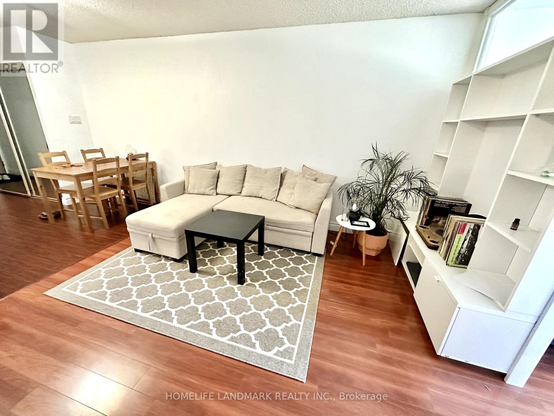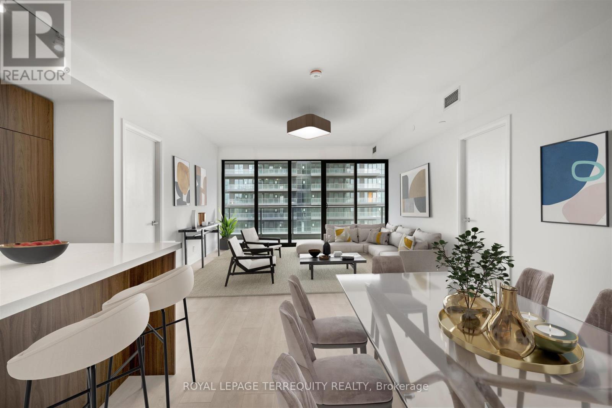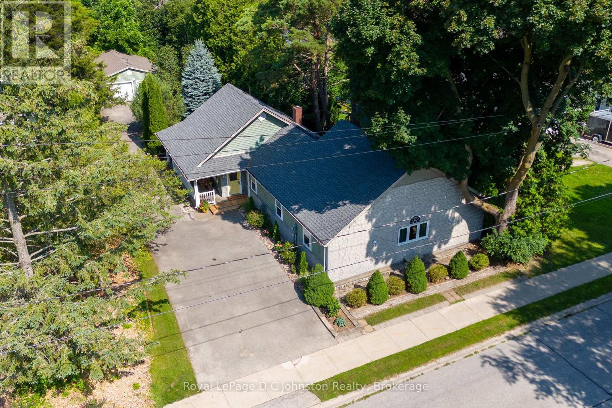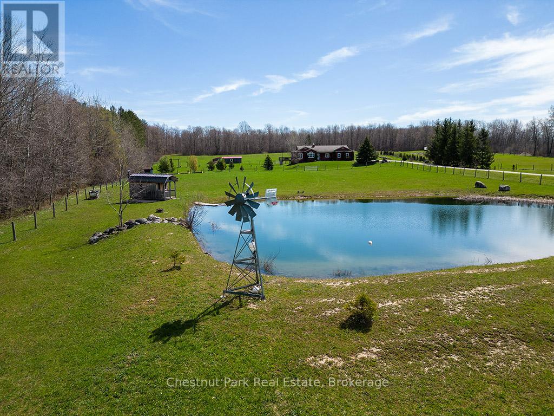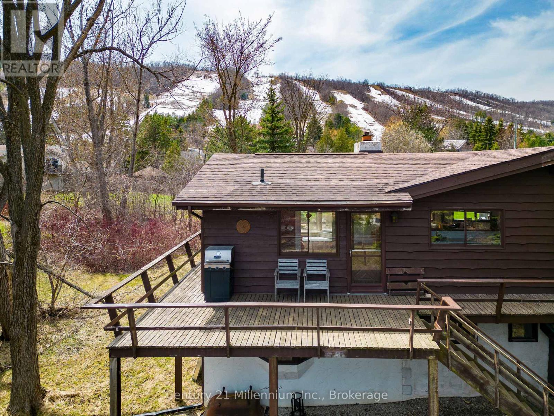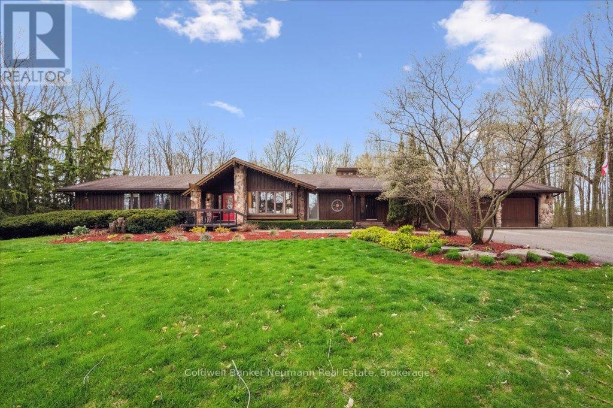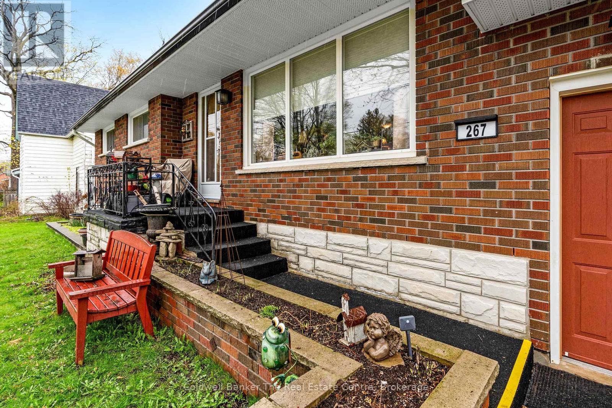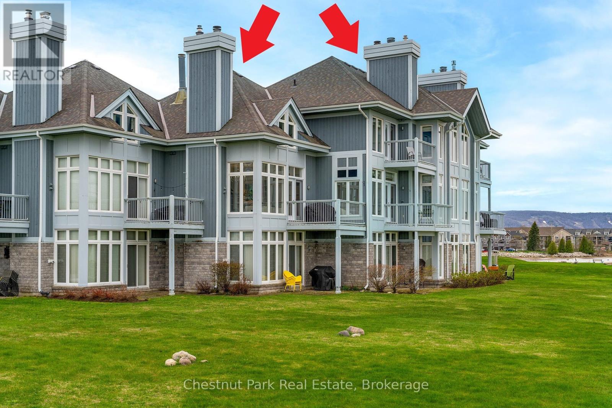2373 Dress Circle Crescent
Oshawa, Ontario
Bright and spacious! Legal 1 bedroom basement apartment with separate entrance from outside, oversized windows, high ceilings and pot lights! Ensuite washer and dryer for your convenience, stainless steel appliances and private terrace for your own enjoyment! 1 parking spot included. Enjoy being steps away from public transit, amenities and Ontario Tech University. (id:59911)
Ipro Realty Ltd
16 Millen Avenue
Hamilton, Ontario
Discover the perfect blend of charm, comfort, and convenience in this beautifully updated 1.5 storey home, tucked away on a peaceful street in Hamilton’s highly sought-after Centremount neighbourhood. This home is nestled on a quiet, tree-lined street in the desirable Centremount neighbourhood. Featuring 2+1 bedrooms and 2 full bathrooms, this home offers the perfect blend of character and modern updates. Step inside to find a warm and inviting layout with plenty of natural light. The main level offers a comfortable living space and functional kitchen, while upstairs you’ll find two spacious bedrooms. The finished basement includes a third bedroom or ideal home office and additional living space—perfect for guests, a rec room, or growing families. Enjoy the peace of mind of a turnkey property, with thoughtful upgrades and move-in ready condition. The long private driveway leads to a detached garage, offering ample parking and storage. All of this, just steps away from parks, schools, transit, shopping, and dining—everything you need within reach, without sacrificing the calm of a quiet residential street. Don't miss this opportunity to own a fantastic home in one of Hamilton’s most convenient and community-focused neighbourhoods! (id:59911)
Realty Network
26 Ontario Street Unit# 216
Guelph, Ontario
Wonderful Ward living in one of Guelph’s most iconic buildings: The Mill Lofts. This location puts convenience and community right at your doorstep. A quick walk to the GO Station, public transit, the Farmer’s Market, downtown cafés, restaurants, along with parks & trails, this location is hard to beat! This bright & thoughtfully maintained 1-bedroom loft strikes the perfect balance of character and function. Exposed brick walls, granite countertops, oversized windows, soaring ceilings with original beams & industrial-style ductwork, give the space stunning loft vibes, while the open-concept layout makes it ideal for relaxing, entertaining, or working from home. The entryway feels expansive with a large closet and in-suite laundry, while the oversized bathroom is easily accessed off the living area. The bedroom is spacious enough for a king-sized bed & a dedicated workspace, perfect for today’s hybrid lifestyle. To top it all off, the unit comes with a dedicated parking spot & use of a large locker. Whether you're a first-time buyer, student, young professional, or investor, this turnkey space is ready for you to move in and make it your own. Open House this Sunday, May 18, 1-3pm. (id:59911)
Coldwell Banker Community Professionals
99 Panabaker Drive Drive Unit# 1
Hamilton, Ontario
Spacious 20 Yr Old end unit townhouse with 1.5 garage, paved drive and large rear yard with patio. Sought after complex. Newer roof (2020) LOW CONDO FEES - $159.61/mnth - only includes grass/landscaping and snow removal from common lane,fence repair, condo insurance, and garbage - while the owner looks after the unit exterior (hybrid condo/freehold concept).Main level is open concept with high ceiling and plentiful windows with east exposure for natural light in the living area. Open staircase to second level. Galley kitchen with quality finishes and pantry. Sliding doors off dinette to large yard and patio backing onto green space. Second floor with spacious Master Br. with 5pce ensuite and walk in closet. 2 additional bedrooms and 4pce main bath.Second floor Laundry Room with washer & dryer for ultimate convenience.Basement has a large L-shaped Rec Rm with newer laminated flooring, a spacious 2pce bathroom and ample storage. Exterior is low maintenance with quality brick and stone (builder Galli Homes). Priced to sell. Good access to schools,parks,recreational areas and trails, highways and shopping. Visit us at our open houses listed on Realtor.ca (id:59911)
Catania Realty Limited
28 Purvis Drive
Hamilton, Ontario
Fantastic turnkey investment opportunity in the highly sought-after Ainslie Wood West neighbourhood. This fully legal duplex is just five minutes from McMaster University and excellent income potential with two self-contained units. Each unit features a private entrance, full kitchen, and in-suite laundry. The basement unit was fully renovated in 2019 with permits and includes three bedrooms and a modern layout. The main floor unit also has three spacious bedrooms, making this a six-bedroom property ideal for student or multi-family rental. Additional features include a durable steel roof with a transferrable lifetime warranty and updated finishes throughout. Located on a quiet street close to public transit, parks, schools, shopping, and quick highway access. An ideal property for investors or those looking for a live-and-rent setup in a high-demand rental market. (id:59911)
Your Home Sold Guaranteed Realty Elite
264 Holton Avenue S
Hamilton, Ontario
At the very end of a peaceful avenue in Hamilton's beloved St. Clair neighbourhood, nestled quietly at the foot of the escarpment, stands a home with a story to tell. The last on the block - the one with the blue shutters - it’s more than just a house. It’s a home, a memory-maker, a place where life feels just a little slower and a little sweeter. Wrapped in a cozy, manicured yard and framed by private, serene views, this 3-bedroom beauty has been lovingly maintained and thoughtfully updated throughout the years. Step inside to find original hardwood floors on the main level - rich with history and gleaming with care - anchoring a space that is equal parts timeless and turn-key. In 2021, a stunning custom kitchen was added, complete with quartz countertops and quality finishes, perfect for family meals and slow Sunday mornings. A new furnace was installed the same year, ensuring comfort and efficiency for years to come. The back deck, built in 2018 with fence added in 2023 - invites you to enjoy coffee at sunrise or quiet evenings under the stars. Surrounded by wonderful neighbours and within walking distance to the lush greenery of Gage Park, scenic trails, and the vibrant shops and cafés of Ottawa Street, this home offers a rare blend of nature, community, and convenience. Move-in ready and waiting - this is the house with the blue shutters. The only thing missing is you. (id:59911)
Keller Williams Complete Realty
2609 - 38 Lee Centre Drive
Toronto, Ontario
Absolutely Spacious 2 Br With 2 Washroom In Fantastic Location. Sun-Filled With Unobstructed South View Overlooking Park, Laminate Floor Through-Out. Updated Crown Moulding. Extra Long Tandem Parking For 2 Cars (P2 #202). 24 Hrs Concierge. Steps To Ttc, Hwy401, Shopping Mall, Restaurants, Supermarket, Parks. Mins To Centennial College, University Of Toronto Scarborough. ** Photos Are From Previous Listing** (id:59911)
Homelife Landmark Realty Inc.
309 - 385 Silver Star Boulevard
Toronto, Ontario
Exceptional Opportunity: Established Dental Practice for Sale . A rare chance to acquire a thriving, 24+ year-old dental practice. Boasting an impeccable reputation and loyal client base. The business features:- Fully equipped with 3 dental operatories- Prime location in busy, high-commuter intersections- Unit situated in a 3-storey medical building with a steady patient flow- All equipment is fully owned, functional, and lien-free. Current dentist/owner and staff are willing to stay/assist ( until a mutually agreed date at the buyer's discretion / consent of all concerned parties) with a seamless transition. An ideal opportunity to introduce new ideas, expand services, increase cash flow for more potential growth. Weekend viewing/visit permitted with 48 hours notice & vetted NDA. Financial disclosures to serious qualified buyers upon receipt of a conditional offer. (id:59911)
Century 21 Leading Edge Realty Inc.
4312 - 252 Church Street
Toronto, Ontario
Brand New 1 Bedroom+Den and 2 bathroom unit. 43rd floor! The Den has sliding door and can be used as a separate 2nd bedroom. Bright and spacious unit with floor to ceiling window, a modern kitchen. Close to Yonge/Dundas Square, Eaton Centre Shopping Mall, Toronto Metropolitan University. TTC Bus stop at doorstep. Quick walk to Dundas Station. (id:59911)
Ipro Realty Ltd.
3603 - 85 Wood Street
Toronto, Ontario
New Axis Condo by Centrecourt. A corner unit with 2 bedrooms, a study, and 2 bathrooms, featuring a bright, open-concept floor plan with a large balcony offering stunning southwest city views. This unit includes beautiful CN tower view, plus access to premium amenities like a 6,500 sq ft fitness area and shared collaborative workspaces. Ideally located at Church and Carlton, just steps from TTC subway, Ryerson University, U of T, Eaton Centre, and a Loblaws across the street a perfect choice for vibrant downtown living. (id:59911)
Avion Realty Inc.
303 - 38 Grenville Street
Toronto, Ontario
Move-In Ready Furnished Condo! Spacious & Functional Furnished 2 Bed, 2 Bath + Den, 9 Feet Ceiling, Beautiful Bright & Sun-Filled Corner Unit, Large Windows With A Lot Of Natural Light. Floor To Ceiling Windows, 857 Sqft W/ Parking . Great Southwest City Views! Open Concept, Master Ensuite, Large Closets, Convenient Location W/ Walk Score 99. Steps To Subway/TTC, U Of T, Ryerson, Hospitals, Eaton Centre, Rexall, Banks, Grocery, Financial District & More! Amazing Amenities In Building! 24 Hour Concierge, Gym, Pool, Rooftop, Steam Rooms, Theatre, Party Room, Guest Suites & More. Parking is available withe extra $$. **EXTRAS** Fully Furnished Rental. (id:59911)
Highland Realty
525 - 25 Cole Street
Toronto, Ontario
Bright 1 bed + den with balcony & peaceful views over 20,000sf private park with mature trees and greenery at One Cole. Built with special care and amenities to showcase the inauguration of Regent Park's transformation. Well maintained with exceptional amenities, elevator ratio to number of suites (5 elevators for 293 units!) and reserve fund. Includes parking & locker. Efficient floor plan features 9 ceilings, large u-shaped kitchen with full-size appliances, functional room sizes including spacious den for office/guest room and storage locker conveniently located seconds down the hall on 5th floor (rare & much cleaner than underground garage!). Bright and versatile Sky Lounge just two floors below in lofted space with WiFi and green wall for mixing up your work-from-home or meeting with friends. Private Skypark with beautiful landscaping, seating and BBQ stations. Well managed building with 24 hr concierge & spacious gym. Indoor access to FreshCo. Dundas Streetcar at doorstep and DVP entrance close drive away. Energetic community with shops, cafes, parks, free swimming at Pam McConnell Aquatic Centre, community & art hubs, sports fields and farmers market. Quick walk to Eaton Centre, subway, Cabbagetown, Corktown and Financial District. Environmentally friendly building with many health and energy optimizing features. Some photos are virtually staged. A blank canvas with excellent "bones"/views/parking/locker, waiting to be made your home. (id:59911)
Chestnut Park Real Estate Limited
S1901 - 8 Olympic Garden Drive
Toronto, Ontario
Brand new never lived in 1 + Den 2 Full Baths Unit at M2M Square Condos This stunning 1bed, 1den suite offers the perfect blend of style and functionality, ideal for professionals, couples, or investorsBeautiful Open Concept 1BD+Den & 2 Full Bath Condo Unit in the heart of North York. Den can be used as a 2nd Bedroom. Bright Unit with Large Windows with Balcony Walkout gives you a good view of the North-East & West . Unit comes with 1 Parking and Locker.The Building features Resort- Like Amenities such as 2 Storey Fitness Centre, Indoor-Outdoor Play Areas, Movie Theatre , Game Room , Infinity Pool, Outdoor Lounge/BBQ , Party Room Facilities, and more! Located Near Finch TTC Subway Station, VIVA/YRT/GO Bus, Schools, and Restaurants. Cleaned by Professional Cleaning Company. (id:59911)
Home Standards Brickstone Realty
1809 Dufferin Street
Toronto, Ontario
A smart investment opportunity in a highly desirable area. Charming & versatile home with income potential! This well-maintained, detached 2-storey home offers endless possibilities! Featuring 4 spacious bedrooms and 2 bathrooms, this property combines original character with thoughtful upgrades throughout. The main floor boasts a bright kitchen with a walk-out to the backyard, while the basement includes a second kitchen and a separate side entrance ideal for converting into an apartment, in-law suite, or for that independent teen who's craving their own space. A unique bonus: one of the second-floor bedrooms has rough-in plumbing and existing kitchen cabinetry, offering the potential to create an additional kitchen for multi family use. Endless possibilities. Enjoy peace of mind with recent updates including windows, roof, furnace, hot water tank and more. The mutual driveway leads to a wide rear garage space and parking that fits upto 5 cars (note: the existing garage needs work). Great opportunity to build a 1200 sq ft garden suite! Whether you're looking to live in, invest, or create multi-unit living, this home is full of opportunity! Enjoy the Oakwood Village and Corso Italia communities offering unique shops, restaurants, cafes, medical services just to name a few, TTC steps away, minutes to major highways. (id:59911)
RE/MAX Ultimate Realty Inc.
1019 - 1001 Bay Street
Toronto, Ontario
Very Practical Layout 1+ Den at 1001 Bay! Den is a separate room, Can be 2nd Bedroom. Ensuite Storage Can Be Study Area or a Twin Bed. Walk To U Of T, MTU, Yonge St, Shopping, Entertainment, Hospitals, Yorkville And Downtown. Open Concept Living And Dining Areas. Kitchen With Breakfast Bar. Bedroom And Den With Floor To Ceiling Windows. One Parking Included. Great Amenities - Concierge, Indoor Pool, Gym, Squash Court, 1-On-1 Basketball Court, etc. (id:59911)
Homelife Landmark Realty Inc.
1611 - 7 King Street E
Toronto, Ontario
Yonge & King Prime Financial District. 2 Bedrooms 2 Full Washrooms. Split Layout. Open Concept . 9.5'Ceiling, Modern Kitchen With Granite Counter Top, Stone Back Splash & A Lot Of Storage. Laminate Floor In Br/Living/Dining, Marble Floor In Foyer/Kitchen/Bath. Floor To Ceiling Window. Great Building With 24 Hr Concierge. Gorgeous Roof Top Gardens With Breath-Taking Lake View,Indoor Pool. Subway Entrance @ Doorstep. Walking Score 100. (id:59911)
Gogreen Property Consulting Inc.
1406 - 33 Frederick Todd Way
Toronto, Ontario
Discover urban luxury in this brand new 2-bed, 3-bath condo. With meticulous attention to detail, this property promises an unparalleled living experience for those who appreciate both style and functionality. The heart of the home is an open living, dining, and kitchen with a walkout to the balcony. The well-appointed kitchen is a culinary masterpiece. It features top of-the-line stainless steel appliances, quartz countertops, a spacious island with a breakfast bar, and ample storage. Amenities include indoor swimming pool, sauna, private gym, games room, board room, dining room, outdoor entertainment area with BBQs, 24/7 concierge. Situated in a vibrant neighbourhood, you're mere steps away from the city's best dining, shopping and entertainment options. Easy access to transportation as the LRT is at your doorstep and minutes to the DVP. **EXTRAS** In the district for Rolph Rd PS, Bessborough Middle School and Leaside High School, some of Toronto's highest ranked schools! (id:59911)
Royal LePage Terrequity Realty
62 Grey Street N
Saugeen Shores, Ontario
Nestled in the heart of Southampton, this charming one-level bungalow is the perfect blend of comfort, convenience and scenic beauty with a partial view of Fairy lake from the back of the yard. Situated on a generous lot close to direct access to Fairy Lake, the property measures over 185 feet deep and 60 feet wide with ample space for parking. Mature landscaping and the overiszed detached garage measures (24x34 ft) approximately. This well-designed bungalow boasts four cozy bedrooms with new carpeting just installed and two bathrooms, making it ideal for families, retirees, or anyone seeking a serene retreat. The primary bedroom is a true sanctuary, featuring its own ensuite bathroom for ultimate privacy and convenience.The heart of the home is undoubtedly the kitchen, which features an attractive high sloped ceiling that adds a sense of openness. The thoughtful design and spacious countertops make cooking a pleasure ~ and NEW flooring has been installed. One of the standout features of this property is the sunroom, a bright and airy space where you can enjoy your morning coffee while soaking in the natural light. The back vestibule area provides additional space for storage Whether you're looking to downsize without compromising on space or seeking a family home in a tranquil environment, this bungalow offers the best of both worlds.Don't miss the opportunity to own this exquisite bungalow in one of Southampton's most sought-after locations. (id:59911)
Royal LePage D C Johnston Realty
596481 Concession 10
Chatsworth, Ontario
Tucked away in one of Grey County's most peaceful settings, this 7.5-acre property offers room to breathe, grow, and enjoy the outdoors. Set at the end of a maple-lined drive, this 5-bed, 3-bath bungalow offers~2,750 sq. ft. of finished living space, thoughtfully designed to frame the surrounding natural beauty. Enjoy morning coffee on the back deck and sunset views over the scenic -acre pond. The covered front porch opens to a cozy living room with propane fireplace, flowing into an open-concept layout with 9 ft ceilings on both levels, maple hardwood floors, and in-floor heating under the basement laminate and tiled bathroom floors. The custom kitchen/ dining area feature white cabinetry, black stainless steel appliances, a deep sink, island, and pantry opening onto a large back deck with pastoral views. The main floor primary suite includes a walk-in closet and spa-like ensuite with clawfoot tub and separate shower, plus deck access with an inviting hot tub and two more bedrooms are located near the laundry room and mudroom. The finished lower level offers a large recreation room, 2 bedrooms, a den, and spa-like bathroom, ideal for guests, work, or potential in-law use. Outside, enjoy a scenic ~1/2 acre pond, ideal for sunset watching, paddle boating, a summer dip or possibly a horse or two. There is a windmill, two fenced fields, 3-stall barn with run-in shelter, henhouse, seven raised garden beds, and a variety of fruit trees and perennials. Children will love the custom swing set, climbing wall, and sandbox. Additional features include: double garage with inside entry, updated central A/C, tankless water heater, Blue Maxx ICF foundation, drilled well, and Fibre Optic availability! Just 5 minutes from Connell Lake and Walters Falls, 18 minutes to the new Markdale hospital, and within 30 minutes of Owen Sound, Meaford, Blue Mountain, and the shores of Georgian Bay. A country gem ideal for families, hobby farmers, or those seeking a peaceful rural lifestyle. (id:59911)
Chestnut Park Real Estate
117 Craigleith Walk
Blue Mountains, Ontario
Calling Craigleith Families, looking for your weekend getaway. Tucked away in an ultra-private setting on a quiet dead-end street, this true chalet is a rare gem in the heart of desirable Craigleith. Just a short walk to the Private Ski Club, the location couldn't be better for ski lovers and outdoor enthusiasts alike. Set on a generous lot with sweeping, panoramic views of the slopes, this 4-bedroom, 2-bathroom chalet is full of character and ready for your vision. Whether you're looking to renovate or rebuild, the potential here is undeniable. Inside, cozy up by the high efficiency fireplace or soak in the views from the wrap around deck. A separate,1-car garage with heated work room provides extra storage for all your gear. Create something special in one of the most coveted pockets of The Blue Mountains. A place to make memories for generations to come. (id:59911)
Century 21 Millennium Inc.
460 Bobcaygeon Road
Minden Hills, Ontario
Welcome to your dream home at 460 Bobcaygeon Rd! This stunning raised bungalow, built in 2021, perfectly blends modern design with natural beauty. Nestled on 1.32 acres, its just minutes from downtown Minden. The main floor boasts 1,385 sq. ft. of open-concept living space, featuring three spacious bedrooms, two stylish bathrooms, and a cozy propane fireplace in the living room. The well-appointed kitchen seamlessly flows into the living area and opens onto a charming back deck with a gazebo perfect for entertaining. The expansive backyard is a true family retreat, complete with a swing set, tire swing, and serene creek views. The attached, heated three-car garage is a standout, offering 13-ftceilings, a built-in bar, and direct access to the basement, main floor, and backyard. The unfinished basement is ready for your personal touch, with plumbing roughed in for a bathroom and large windows that flood the space with natural light. Additional perks include a Generac generator, main-floor laundry, and approved permits in hand for a 24 x 36 ft detached garage. Conveniently located near schools, shopping and scenic parks like Minden Boardwalk and Minden River Walk, this home offers the perfect mix of comfort, convenience, and charm. Don't miss this incredible opportunity and schedule your viewing today! (id:59911)
Century 21 Granite Realty Group Inc.
RE/MAX All-Stars Realty Inc.
6651 Concession 4 Road
Puslinch, Ontario
The Pool and Tennis Court are open! Check out this Rare Rural Retreat an extraordinary countryside estate just minutes from Guelph and Cambridge. Set on nearly two acres of beautifully landscaped grounds, this sprawling bungalow offers a lifestyle of comfort, luxury, and endless possibilities. Step inside and experience over 4,000 sq. ft. of impeccably finished living space, featuring 5 bedrooms, 4 bathrooms, and a 3-car attached garage plus a separate 2-car workshop/garage for your projects or extra storage. The 2593 sq. ft. main floor boasts rustic pine plank flooring, a timeless gourmet kitchen, and a spa-like en suite designed for ultimate relaxation. The fully finished lower level nearly doubles the square footage, complete with a gorgeous rec room, a walkout to the backyard, and a separate entrance, perfect for multi-generational living or potential income opportunities. Embrace Eco-friendly, cost-effective living with a newly installed geothermal heating and cooling system and solar panels generating income! Step outside to a South-facing backyard oasis. Spend summers lounging by the, solar-heated pool, unwind in the year-round hot tub, or challenge friends and family on the professional-grade tennis court, which could also convert into a couple pickle ball courts, basketball court or a winter ice rink! Additional highlights include: 400-amp service, oversized septic system, newer roof, two cozy wood stoves, and a comprehensive water filtration system. All of this, just 10 minutes from Costco & West End Rec Center, 10 minutes to South End amenities, and 13 minutes to downtown Guelph.This is more than a home, it's a lifestyle and it is truly one of my favourite properties I have had the pleasure to sell. (id:59911)
Coldwell Banker Neumann Real Estate
267 John Street
Clearview, Ontario
Three bedroom raised bungalow close to downtown. In-law capability with two laundry centres and two kitchens. Heated tile floors in bathrooms. Easy to maintain home. Attached garage, large fenced rear yard and covered rear patio. Concrete driveway. (id:59911)
Coldwell Banker The Real Estate Centre
849-851 Suncrest Circle
Collingwood, Ontario
A Unique Opportunity in Lighthouse Point - Collingwood!! A rare available condo--2 units combined to 1 large unit is being offered for sale in this active waterfront community. Walls of windows look out to the sparkling Georgian Bay waterfront, the historic Lighthouse and the environmentally protected area shoreline. Featuring 2950 sq. ft. of finished living space with 2 spacious primary bedrooms with fireplaces and 4 pc ensuites, 2 more guest bedrooms, 2 - 2pc powder rooms and 2 more 4 pc bathrooms, there is plenty of space for growing families and visiting guests. In a process that took a couple years to complete for authorization, Unit 849 and Unit 851 are connected on the main floor through a wide opening and a hallway connecting the two units on the second floor. 4 wood burning fireplaces add ambience to the units on cold winter nights. Maintaining the 2 kitchens, one can be used as a bar and serving area in the Family Room when entertaining family and friends. Separate sitting areas provide great reading nooks for quiet time. The Lighthouse Point development is attractive to the active on the go individuals/families - with a recreation centre with indoor pool, meeting/party room, gym and play area with pool table, ping pong and video games. A large marina, storage for kayaks and paddleboards, several tennis courts, pickleball courts, 2 separate outdoor pools, a beach and several walking trails meander throughout the property. The two units have still maintained separate PIN and ROLL numbers, with separate condo fees and taxes for each. The listing reflects the total of the 2 units for taxes and condo fees. Don't miss out on this great opportunity. Come and make this your home or fabulous weekend retreat. (id:59911)
Chestnut Park Real Estate
Chestnut Park Real Estate Limited

