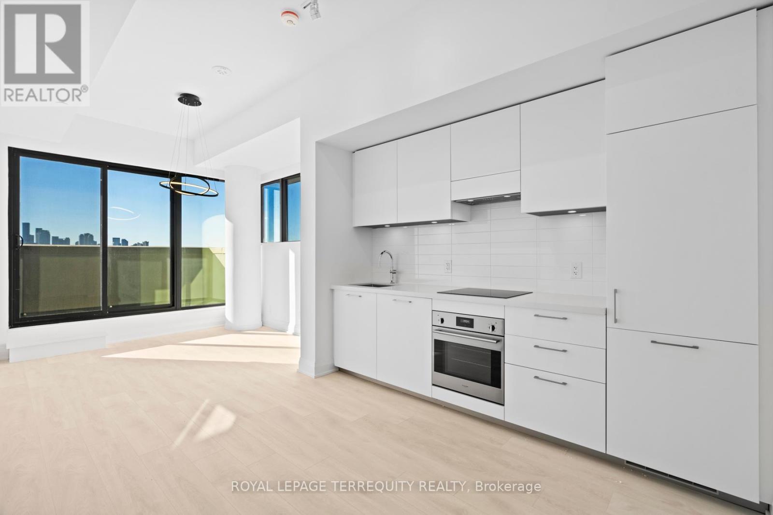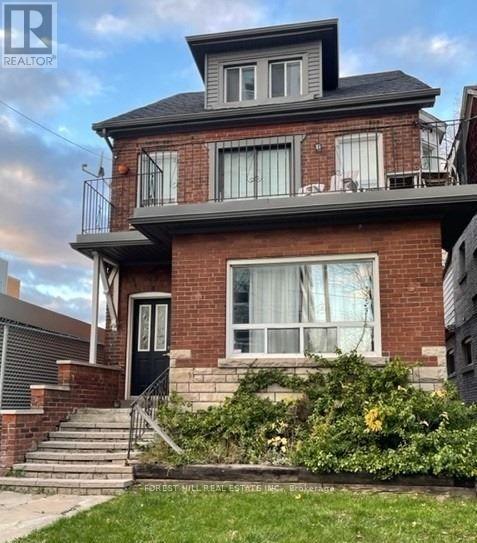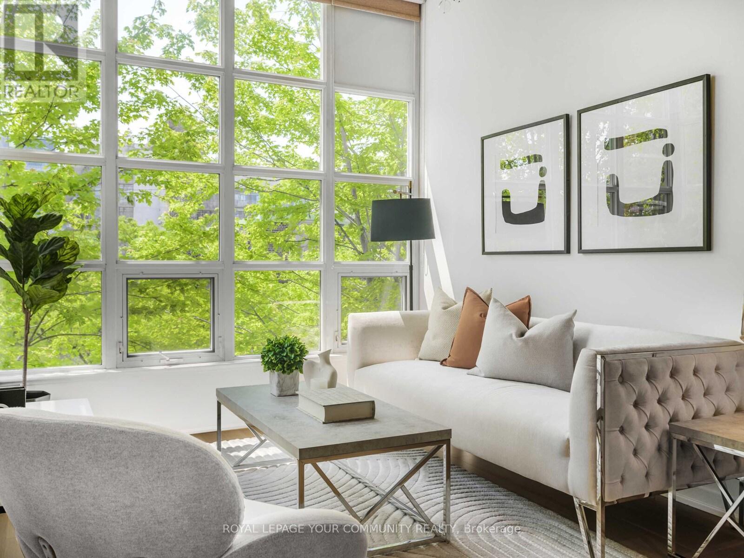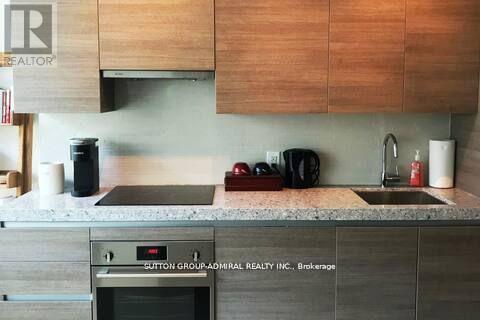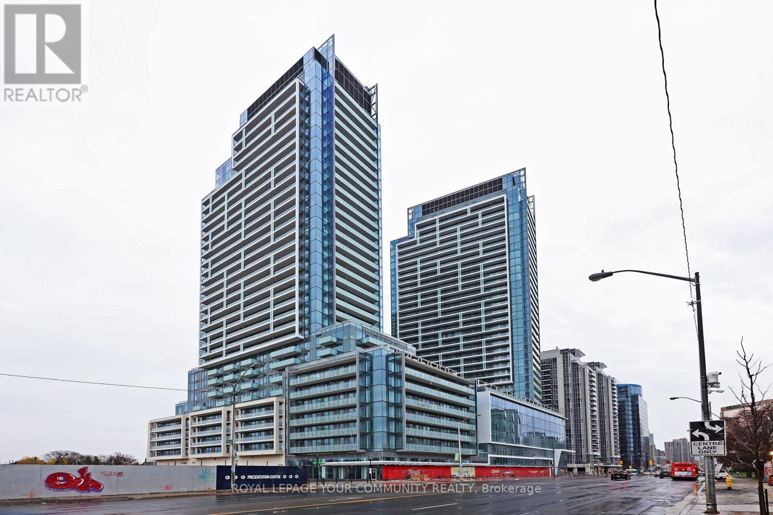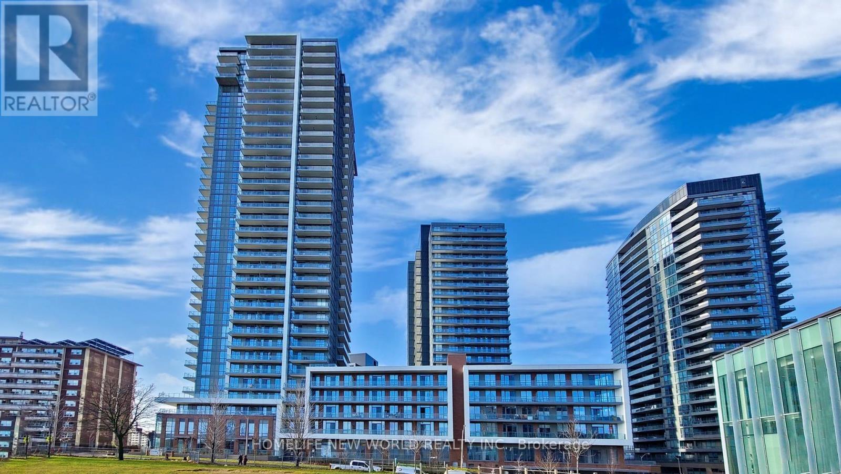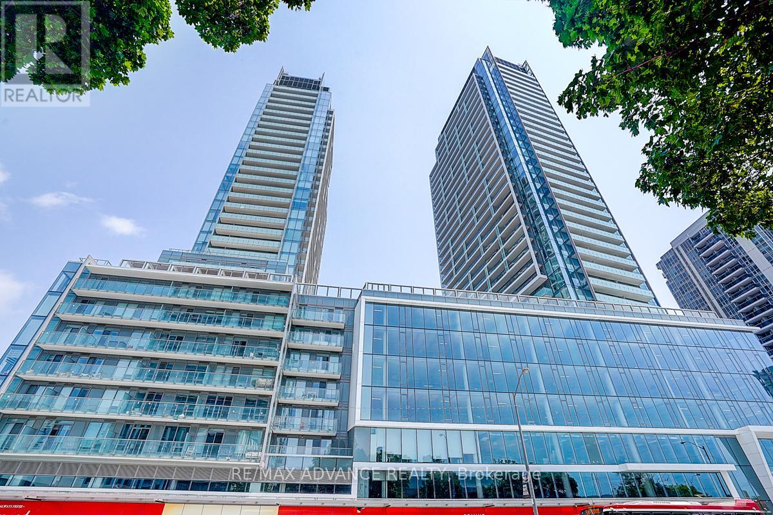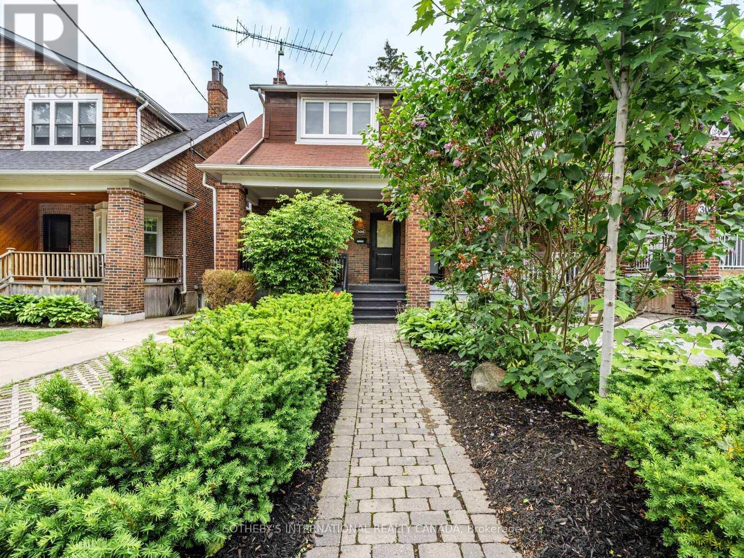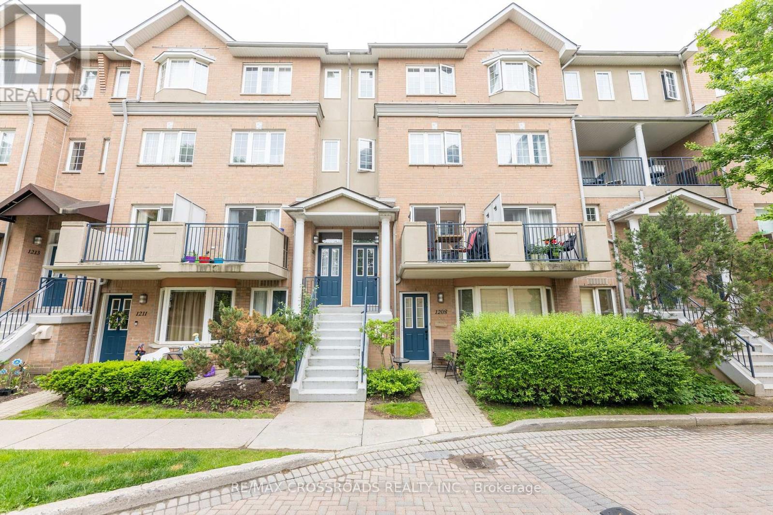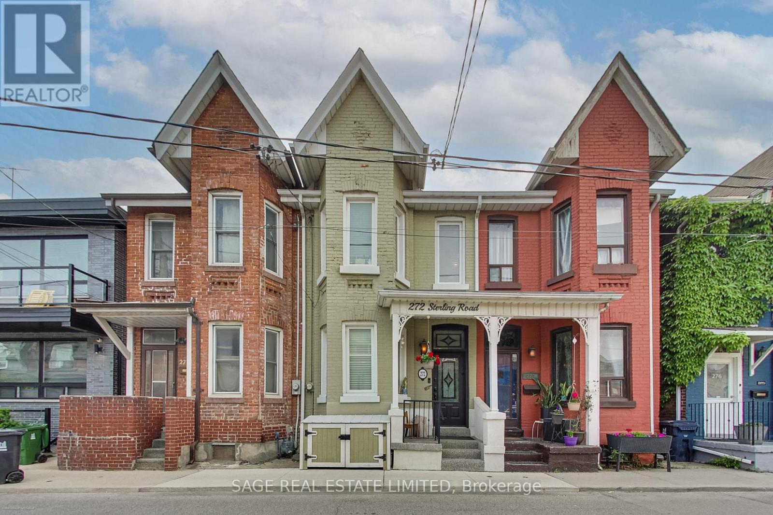227 - 6 Greenbriar Road
Toronto, Ontario
Welcome to Suite 227 at 6 Greenbriar Rd a stylish and spacious 2-bedroom, 2-bathroom corner unit nestled in the heart of Bayview Village. This thoughtfully designed suite features a bright open-concept layout, smooth 9' ceilings, and contemporary finishes throughout. The upgraded kitchen boasts two-toned cabinetry, integrated appliances, and a waterfall island, perfect for everyday living or entertaining. Enjoy the comfort of a private walkout balcony, ensuite laundry, and two well-appointed bathrooms, including a primary ensuite with sleek modern touches. Steps to Bessarion Subway Station, Bayview Village Mall, grocery stores, restaurants, and minutes to Hwy 401/404. Ideal for professionals, couples, or investors seeking a boutique, pet-friendly building in one of North York's most connected and walkable neighbourhoods. (id:59911)
Right At Home Realty
707 - 33 Frederick Todd Way
Toronto, Ontario
Welcome to The Residences of Upper Village. This impeccably designed 1-bedroom suite offers soaring ceilings, expansive windows, and sweeping skyline views from an oversized private terrace the perfect space to relax or entertain. Flooded with natural light, the open-concept layout features a modern kitchen with a rare walk-in pantry, and a spacious primary bedroom with a generous walk-in closet. Enjoy the luxury of privacy, space, and style all in one. Located just steps to shops, restaurants, and the new Eglinton LRT, with effortless access to downtown, uptown, and the DVP. This thoughtfully planned community at Brentcliffe & Eglinton is nestled among lush treetops and ranked among Toronto's top 10 neighbourhoods. Residents enjoy an exceptional range of amenities, including an indoor pool, steam room, private gym, games room, boardroom, elegant party and dining rooms, outdoor terrace with BBQs and fire pits, and 24-hour concierge service. (id:59911)
Royal LePage Terrequity Realty
Ph06 - 3900 Yonge Street
Toronto, Ontario
PENTHOUSE LIVING AT IT'S FINEST! Spacious and sun-filled 2 Bedroom corner penthouse suite, custom-designed for the original owner and featured in a 1987 design magazine. This unique residence offers 2 bedrooms with a second bedroom murphy bed allowing for combined office/bedroom functionality! Enjoy a bright eat-in kitchen with floor-to-ceiling window, and an open-concept living/dining area that walks out to a private balcony with serene treetop views-peaceful, quiet, and full of natural light. The primary bedroom includes a 3-piece ensuite, walk-in closet, and additional double mirrored closet. A full-size washer and dryer are located in the in-suite laundry room. Includes 2 underground parking spaces, 1 locker, and all utilities (including basic cable) covered in the lease. Building amenities include an indoor pool, gym, resident lounge, and outdoor common space. Located near TTC, major highways, Loblaws, cafes, shops, restaurants, and walking trails everything you need is just steps away. A rare opportunity to lease a character-filled, top-floor suite in a well-managed building! UNIT CAN BE RENTED FULLY FURNISHED AT NO ADDITIONAL COST! (id:59911)
Wise Group Realty
2814 - 5 Soudan Avenue
Toronto, Ontario
Iconic Art Shoppe, Unreal View! Seeing is believing, and the moment you step inside this 2 bedroom, 2 bathroom beauty, and pick your jaw up off the floor, you'll shout "THIS IS THE ONE!" Words and pictures cannot describe the stunning, epic, spectacularness of these south west, sun-filled vistas - CN Tower, sunsets, lake, infinity pool. You absolutely must see it in person (thank us later)! Undeniably the most sought-after corner layout in the building, offering 785 sq ft, plus 150 sq ft of outdoor space over two balconies. With floor-to-ceiling glass, upgraded finishes, sleek cabinetry, Wide-plank hardwood and waterfall quartz kitchen counters, everything about this home-in-the-sky is giving luxury. Designer light fixtures, underground parking and bragging rights all included. And in a pet-friendly building loaded with impressive amenities - 24/7 concierge, huge gym with state-of-the-art equipment, wine-tasting room, kids playroom, theatre, and an 18th-floor outdoor pool/BBQ terrace that's a total vibe. A location that needs no introduction. Literally steps from Yonge/Eglinton subway station and the upcoming LRT. Farm Boy groceries in the building. Every fab eatery, cafe, shop and movie theatre right outside your door. (id:59911)
Royal LePage Signature Realty
Main - 68 Davisville Avenue
Toronto, Ontario
Conveniently located at Yonge / Davisville. Renovated one bedroom open concept. Steps To Subway, TTC, Shopping, Restaurants, Hiking Trails And Schools. (id:59911)
Forest Hill Real Estate Inc.
1502 - 130 River Street
Toronto, Ontario
*FAMILY-SIZED CONDO* Spacious 3-Bedroom + Den Condo with Parking & Locker great for FAMILIES and roommates. Almost 1,000 sq ft of functional living at Artworks Condos. This beautifully laid-out 3-bedroom + den suite features 10 ceilings, large windows in every bedroom, and plenty of natural light throughout. The modern kitchen is equipped with quartz countertops, a pantry, and sleek modern finishes. Enjoy full-size appliances, an in-suite washer & dryer, and custom window blinds throughout. The den offers perfect space for a home office. This condo comes with ONE parking and ONE storage locker. Enjoy unobstructed South East views from this corner suite in a very accessible location steps to parks, shops, and recreation, with TTC right at your doorstep and minutes to the DVP and Gardiner. Artwork condos is a very well managed and maintained building. (id:59911)
Union Capital Realty
505 - 19 Brant Street
Toronto, Ontario
Welcome to Unit 505 at Quad Lofts! A unique, loft-style gem in boutique building 19 Brant St. This bright west-facing unit boasts just over 750 SF in interior living space, and features beautiful tree-lined windows, 10-ft concrete ceilings, hardwood floors, and a spacious open-concept layout - perfect for entertaining! The charming chef's kitchen is adorned with a travertine countertop, gas cooktop, full-size stainless steel appliances, and custom glass cabinetry. Enjoy the oversized primary bedroom with a walk-in and second closet, and a semi-ensuite 4pc bath. The large (almost bedroom-sized!) den is perfect for a home office. Additional foyer closet and generous laundry closet provide extra storage space. Overlooking quiet, tree-lined Brant st, this home offers peace and tranquility while being just steps from vibrant King West. Building amenities include Fully-equipped fitness centre, Media and games room, Party room, meeting room, Visitor Parking and an expansive private courtyard. Across the street, St Andrew's Park with off-leash area provides ultimate convenience for dog owners. Close to all the best dining and nightlife that King West has to offer! Spend the afternoon at Othership, grab a coffee at Forget Me Not Cafe, or go shopping at The Well - all just a short walk away! Near Entertainment District, Financial District, and Queen West. Walk score 100, Bike score 98. Steps to Queen and King Streetcars and easy transit to St Andrew's Station. Quick access to Gardiner and Lake Shore. (id:59911)
Royal LePage Your Community Realty
329 - 629 King Street W
Toronto, Ontario
Heart of king west, 1 bedroom Jr, no wasted space, granite counter tops, new laminate floors, floor to ceiling windows, 9ft exposed concrete ceilings, trendy neighborhood with amazing restaurants, TTC stop a few steps away (id:59911)
Sutton Group-Admiral Realty Inc.
Upper - 68 Davisville Avenue
Toronto, Ontario
Spacious renovated 1 bedroom unit on 2 levels, 1st level has open style Living/Dining with walk-out to deck, kitchen, 2 piece bath and laundry. 2nd level has fabulous open Primary bedroom with a walk-in closet and a double closet and space for office. Conveniently located at Yonge / Davisville, steps to subway, TTC, shopping, restaurants, schools & hiking trails. (id:59911)
Forest Hill Real Estate Inc.
402 - 210 Simcoe Street
Toronto, Ontario
Welcome to Suite 210 at Residences on Simcoe, a spacious and stylish 3-bedroom plus den corner unit with two full bathrooms and over 1,000 square feet of combined indoor and outdoor living space, including two balconies with peaceful garden views. The modern kitchen features integrated stainless steel appliances, complemented by sleek laminate flooring throughout and soaring 10-foot exposed concrete ceilings that give the space a contemporary loft-like feel. The smart split-bedroom layout offers both privacy and flexibility, ideal for families or professionals. This unit also includes the rare convenience of one parking space and two storage lockers. Perfectly located in the heart of downtown Toronto at University, Queen, and Dundas, you're just steps from the TTC subway, the Financial District, major hospitals, the AGO, Eaton Centre, top restaurants, and more. (id:59911)
Homelife New World Realty Inc.
1504 - 25 Carlton Street
Toronto, Ontario
The Met Luxury Condo, Unobstructed City Views, Centrally Located, Wrap Around Balcony, Spacious Rooms, Ideal for Professionals, Hardwood Floor In Living Room And Kitchen, Great Amenities Next To College Subway, Supermarkets, Shops, City Attractions, Restaurants And More. (id:59911)
RE/MAX Dash Realty
Bsmt Unit 1 - 550 Atlas Avenue
Toronto, Ontario
Bright and spacious studio apartment just steps from Eglinton West subway with quick and easy access to downtown and uptown. Wonderful and quiet location very close to Cedarvale park and dining in the Upper Village. **EXTRA** Move in during June and only pay for July and onwards! (id:59911)
Keller Williams Co-Elevation Realty
1003 - 8 Olympic Garden Drive
Toronto, Ontario
Minutes to Yonge & Finch Subway, 24-hour security, Gym, Party Room And Visitor Parking. Excellent Location, Steps To Park, TTC, Go Bus, Schools, Subway Station, Bus Stops, Restaurants & Shopping Centers. Near R J Lang Elementary and Middle School, Drewry Secondary School. Amenities as per Builder are: Business Centre, Comprehensive Wellness Area, Fitness Centre, Saunas, Movie Theatre & Games Room, Infinity-Edge Pool, Outdoor Lounge & BBQ Areas, Indoor Party Rooms, Guest Suites. Maintenance fee covers free internet. (id:59911)
Royal LePage Your Community Realty
Th03 - 780 Sheppard Avenue E
Toronto, Ontario
Welcome to the truly special Park Towns Community! There is no other boutique condo development in Bayview Village that offers this rare combination of serenity, style, and affordability. This is an exceptional opportunity to enter one of Toronto's most desirable neighbourhoods, with direct access to green space, TTC and urban convenience without the price tag of a detached home. This fully re-imagined corner end-unit is truly one of a kind. Originally a 3-bedroom, the layout has been thoughtfully transformed into a spacious 2-bedroom with an expanded open-concept living and dining area (easily converted back if desired). Premium upgraded finishes include engineered Acacia hardwood over cork underlay all throughout, radiant heated tile, a custom Caesar stone kitchen, matte black fixtures, new appliances from original and three fully upgraded bathrooms. No corner of this designer home is left untouched! Enjoy your large, open yet private rooftop terrace overlooking a sea of mature trees in a quiet courtyard residential setting your own elevated escape in the heart of the city! Just steps to Bessarion Station, Bayview Village Shopping Centre, local parks, top-rated schools, shopping, grocery and major commuter routes. Parking is located directly below the unit with free Visitor Parking Included. Don't miss your chance to own this one of a kind, unicorn of a property at Park Towns, Bayview Village! (id:59911)
Royal LePage Connect Realty
3208 - 32 Forest Manor Road
Toronto, Ontario
Luxurious Large Corner Condo Unit In Prime North York Location! South-East Exposure, Enjoy Stunning Views Of Downtown Toronto And The Iconic CN Tower Right From Your Own Living Room! This Unit has 928 SQF, 2 Bedrooms + Large Bedroom Size Den, 2 Full Bathrooms Plus Two Large Balconies. 9-Ft Ceilings, Floor-To-Ceiling Windows, Open-Concept Layout. Modern Kitchen Design With Quartz Countertops, Central Island, And B/I Appliances. Unbeatable Location: Minutes From Highways 401/404, And Steps From Don Mills Subway, TTC, Fairview Mall, Supermarkets, Schools, Community And Medical Centers, Parks, And Libraries. Great Amenities Include Gym, Indoor Pool, Party/Meeting Room, Concierge, And 24-Hour Security. A Must-See Gem! (id:59911)
Homelife New World Realty Inc.
332 - 525 Wilson Avenue
Toronto, Ontario
Rarely offered and incredibly spacious 2+1 bedroom, 2 full bathroom unit at Gramercy Park with 2 owned parking spaces! Built around a quiet park, accessed exclusively by its residents, Gramercy Park provides serene living alongside modern, urban amenities and the convenience of public transit. Steps to the Wilson subway station and a short drive to Highway 401, this unbeatable location allows you to get where you need to be with ease. With 976 sq ft of thoughtfully designed living space, this unit offers a bright, open concept layout with no shortage of space. The kitchen boasts granite countertops, stainless steel appliances and a breakfast bar. The huge living room has floor to ceiling windows filling the space with natural light. From here, walk out to your balcony which overlooks the peaceful courtyard and gardens. After a long day, retreat to your primary suite. Enjoy the privacy of an ensuite bathroom and the luxury of a walk-in closet. The second bedroom is also sizable, overlooking the courtyard and offering great closet space. Don't forget the versatile den - ideal as a third bedroom, yoga room, play room or home office. The building is meticulously maintained, and its community includes a welcoming mix of professionals, families and retirees, all enjoying the quiet, secure and convenient lifestyle Gramercy Park is known for. This condo has it all -- modern style, functional space, premium amenities and a location that simply can't be beat! (id:59911)
RE/MAX Hallmark Chay Realty
1101 - 664 Spadina Avenue W
Toronto, Ontario
**SPACIOUS 3 Bedroom, 2 Bathroom ONE MONTH FREE RENT!Be the first to live in this brand-new, never-occupied suite at 664 Spadina Avenue, ideally located in the dynamic Harbord Village and University District of downtown Toronto.This stylish and spacious rental offers the perfect blend of modern comfort and urban convenience ideal for professionals, families, and students looking to enjoy everything the city has to offer. With a trendy restaurant right at your doorstep and a cozy shared lounge space for socializing, this building is designed for both lifestyle and community.Step inside and be welcomed by a bright, open-concept layout, enhanced by floor-to-ceiling windows that flood the space with natural sunlight. The sleek, contemporary kitchen is fully equipped with premium stainless steel appliances and minimalist cabinetry perfect for everyday cooking or hosting dinner nights.Each of the three large bedrooms offers ample closet space and privacy, while the two bathrooms are beautifully finished with modern fixtures, providing a spa-like atmosphere to unwind in after a long day.Located directly across from the University of Torontos St. George campus, this suite offers unbeatable access to one of the citys most sought-after areas. Families will appreciate the proximity to high-ranking schools, while everyone can enjoy iconic Toronto destinations like the ROM, AGO, Queens Park, and more.Nature enthusiasts will love being close to green spaces such as Trinity Bellwoods, Christie Pits, and Bickford Park. With St. George and Museum subway stations just minutes away, commuting to the Financial or Entertainment District is a breeze.Whether youre exploring the luxury boutiques of Yorkville or enjoying the historic charm of Harbord Village, this location offers something for everyone. (id:59911)
Royal LePage Signature Realty
1301 - 25 Richmond Street E
Toronto, Ontario
Unparalleled Luxury Condos Of Yonge+Rich | Best Functional I 493 Sqft I One Bedroom With I 155 Sqft Oversized Balcony , Floor To Ceiling Windows, Gourmet Kitchens + Spa-Like Baths | Embrace The Very Best Of The City, Steps To Subway, Path, Eaton Centre, Financial + Entertainment District | Distinct + Elegantly Appointed Private Residences (id:59911)
Homelife Landmark Realty Inc.
N906 - 7 Golden Lion Heights
Toronto, Ontario
Newly completed M2M Condos (master-planned mixed-use condo) in the sought-after Yonge & Finch community. This south-facing unit offers a highly functional 701 sq. ft. layout (balcony included) for added outdoor living, featuring one spacious bedroom, floor-to-ceiling windows for natural light, with a versatile den perfect as a home office or guest space, two modern bathrooms (4pc & 3pc) and a contemporary kitchen with built-in appliances, quartz countertops and backsplash. 24-hr concierge, two-story fitness centre, outdoor pool, rooftop terrace, BBQ lounge, movie theatre, indoor/outdoor kids' play areas, guest suites, and more. Steps from Finch TTC subway, parks, schools, restaurants,and the upcoming H-Mart right in the building-offering unbeatable convenience. Move-in ready, everything brand new, don't miss this opportunity! (id:59911)
RE/MAX Advance Realty
503 - 30 Canterbury Place
Toronto, Ontario
Five Reasons Make this Condo Outstanding, 1) Unique Loft Design with Private 889sqft + 210sqft (2 Balcony) +266sqft(Terrace) in The Middle level of Dia Condo. 2) Bedroom and Den sit on the second Floor, But Kitchen and Living room Sit on Main Floor,,, Bring more Activity Space. 3) Kitchen with new Granite Countertop and Whole piece Granite Backsplash(2022). New Appliance: Stove 2024, Fridge 2025 4) New Painting and New Flooring (2024) on Main floor! Spacious enough to bring one more bedroom for your Guest in the main floor with private Washroom! 5) Location Location Location! 2 mins walking to Yonge st.Subway, 5mins Walking to Center of North York Center, Top Ranking Public Schools, Shopping, Grocery, Parks, This Loft with unobstructed south view, Definitly bring you Fabulous Natral Sunshine. In the Heart of NorthYork, Without any Driving and walking, You and Your lovely ones Can Enjoy Sunbath in your Balconies And Terrace. (id:59911)
Hc Realty Group Inc.
88 Harbour Street
Toronto, Ontario
Great opportunity to secure a parking spot in downtown core waterfront, just steps from financial district. One Parking Spot P3, Unit 52. Must Be A Registered Owner Of Building 88 or 100. (id:59911)
Bay Street Group Inc.
300 Forman Avenue
Toronto, Ontario
Welcome to 300 Forman! A must see 3 bed, 2 bath, home in a prime midtown location. This turnkey property sits on a coveted 150 foot deep lot. The home was updated in 2020 and boasts an open concept main floor with a cozy wood burning fireplace, hardwood floors, and a main floor powder room. Updated kitchen has a chef's dual fuel range, lots of storage and a large island that seats 6 (perfect for family time or entertaining) - large sliding doors lead you from the kitchen to your own sun-drenched oasis backyard with a large deck and turfed lawn that looks stunning year round. The turf lawn and low maintenance landscaping saves you hours on upkeep that are better spent enjoying this wonderful space with family and friends. Second floor family bath features heated floors, soaker tub, rainhead shower and double vanity. Bright and spacious primary bedroom features custom wall to wall built-in closets / organization. second floor laundry and linen closet for family convenience. Finished basement is perfect for family rec room and/or gym. large legal front parking pad and option for on-street parking permit. The home is in the desired Maurice Cody / Hodgson/ Northern school districts and is walking distance to everything you need, shops/restaurants on Mt Pleasant & Bayview, TTC subway/transit/future LRT stop. A great family community and amazing neighbours that make this the perfect place to call home. (id:59911)
Sotheby's International Realty Canada
1209 - 28 Sommerset Way
Toronto, Ontario
WOW!! FANTASTIC PRICE FOR THIS BEAUTIFUL TOWNHOUSE ** DEMAND AREA- EARL HAIG HIGH AND MCKEE ELEMENTARY SCHOOL DISTRICT ** TRIDEL BUILT LUXURY TOWNHOUSE WITH GREAT AMENITIES **24 HOURS GATE HOUSE SECURITY ** SUPER LOCATION CLOSE TO ALL AMENITIES** BEAUTIFUL, SPACIOUS, WELL KEPT, CLEAN, FRESHLY PAINTED AND UPDATED TOWNHOUSE** APPROX 1500 OF LUXURY LIVING ** THREE SPACIOUS BEDROOMS, 3 WASHROOMS, ONE PARKING, ONE LOCKER ** CARPET FREE HOUSE ** VERY BRIGHT ** MOVE IN CONDITION ** OPEN BALCONY FOR YOUR BBQ AND MORNING TEA ** ** STEPS TO YONGE AND FINCH SUBWAY, METRO GROCERY STORE, PARKS, RESTUARANTS * DONT MISS** WONT LAST ** SEE VIRTUAL TOUR ** BEST BUY OF THE AREA (id:59911)
RE/MAX Crossroads Realty Inc.
272 Sterling Road
Toronto, Ontario
Welcome to 272 Sterling Road, an exceptional residence where timeless Victorian elegance meets modern living. Lovingly maintained since 1999, this home masterfully blends its original characteristics, such as soaring high ceilings and the original newel post, with extensive, thoughtful upgrades. The heart of this home is its stunning, new kitchen (2023), complete with all-new appliances, under-cabinet lighting, and a water filtration system. Enjoy sanctuaries like the double-insulated den, and benefit from practical updates, such as the large closet in the main bedroom and a cleverly converted attic storage room. The outdoor oasis includes a spacious 14x32-foot patio, a mirrored pergola that enhances the expansive feel, and a renovated deck with integrated storage and seating. Significant upgrades ensure peace of mind: a new direct-vent water heater (last year) and gas furnace (direct vent), central air, lifetime warranty gutter protectors, new windows and doors (including "Renewal" by Andersen with a full warranty), exterior insulation on the upper rear, and enhanced attic insulation (2023). Unique time capsules hidden within the walls add to its charm. Located in a vibrant, walkable neighbourhood (Walk Score 96/100), you are steps away from MOCA, fantastic eateries like Terroni, Sugo and Kibo Sushi, grocery stores, the LCBO, local coffee shops, and boutiques. There is easy access to TTC, UP Express, and it is close to Lakeshore Blvd for transit and travel. A short walk brings you to High Park, Roncesvalles, The Junction, and Parkdale. This meticulously cared-for property presents a rare turnkey opportunity, combining heritage charm with contemporary ease in a coveted Toronto location. (id:59911)
Sage Real Estate Limited

