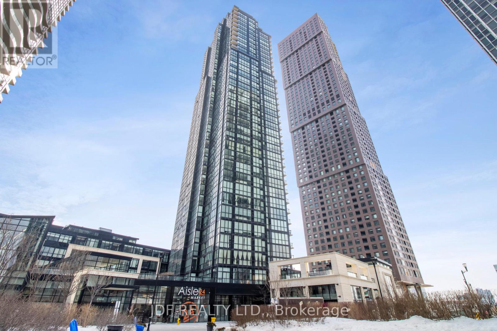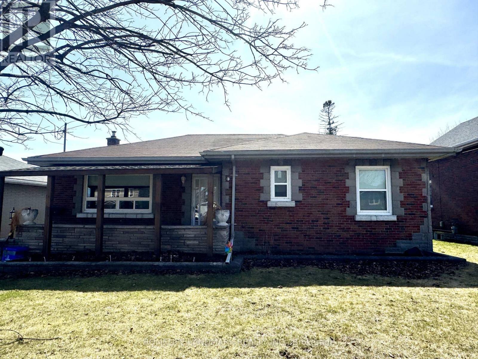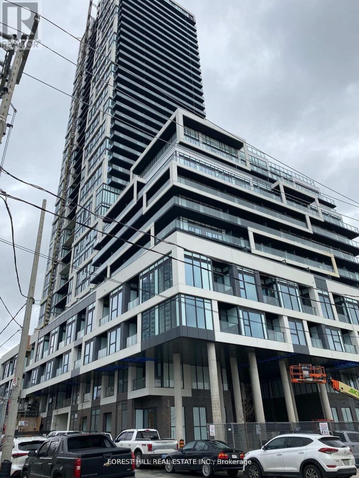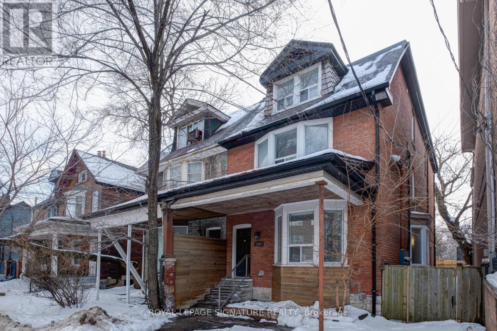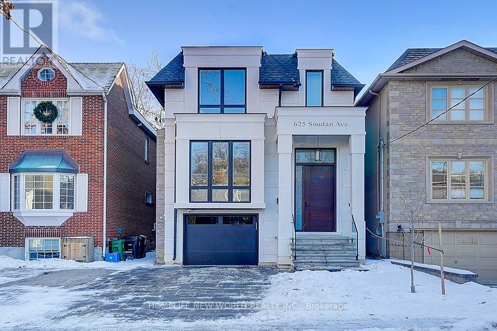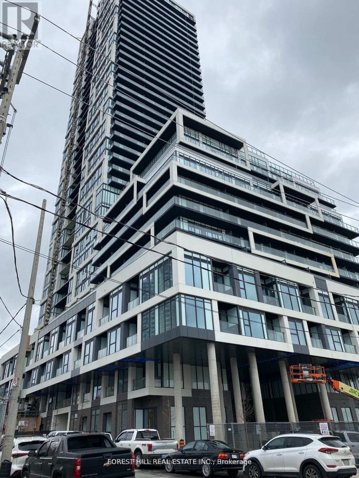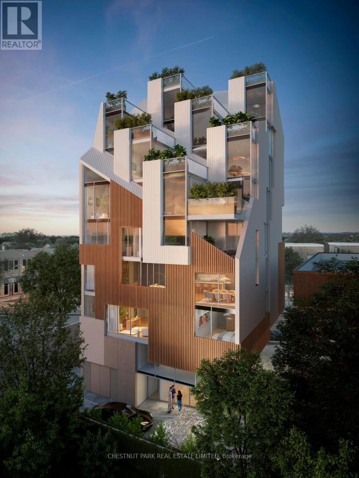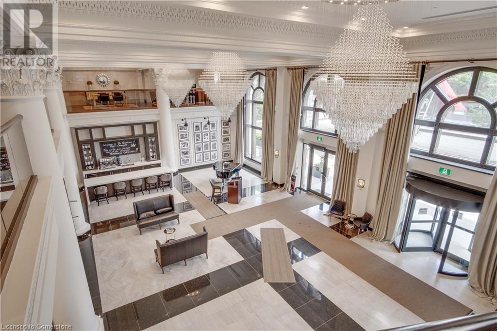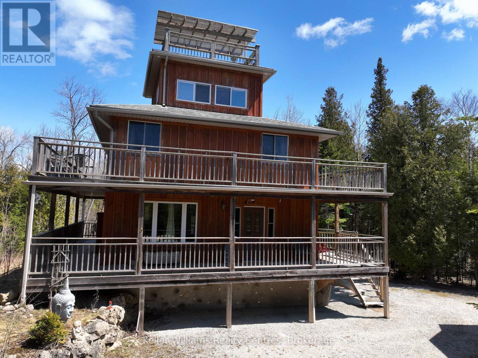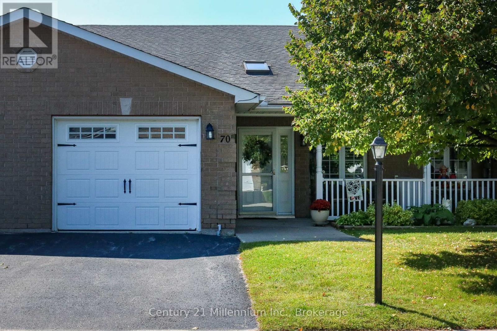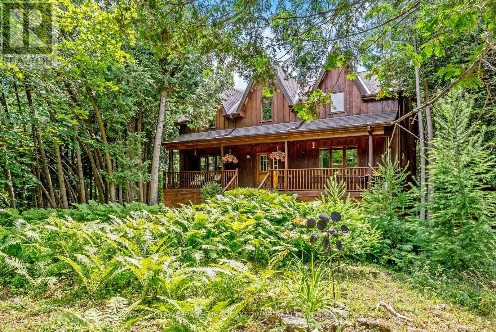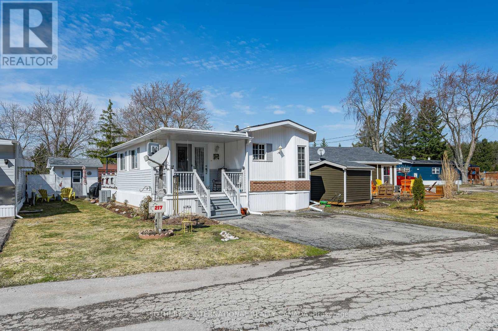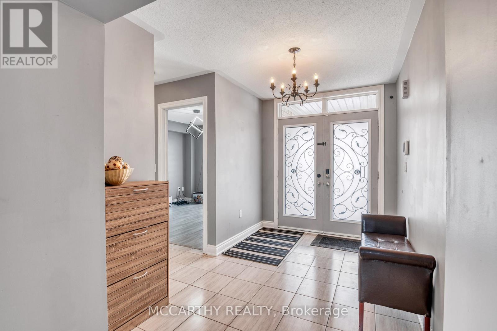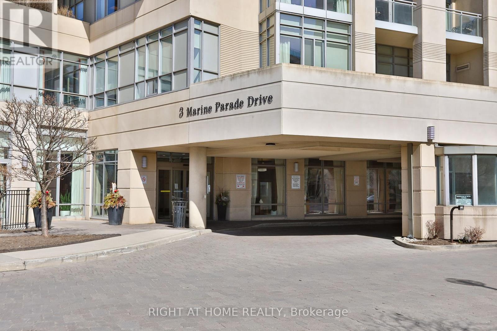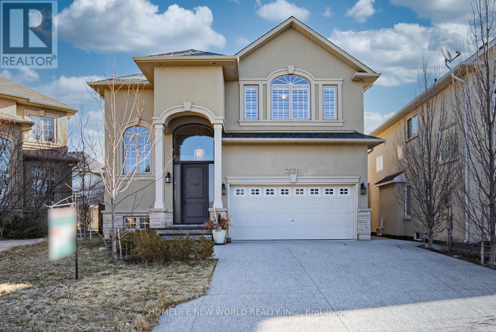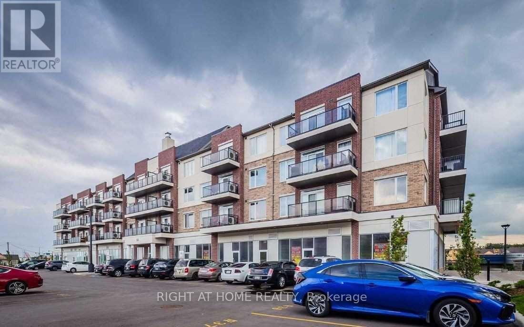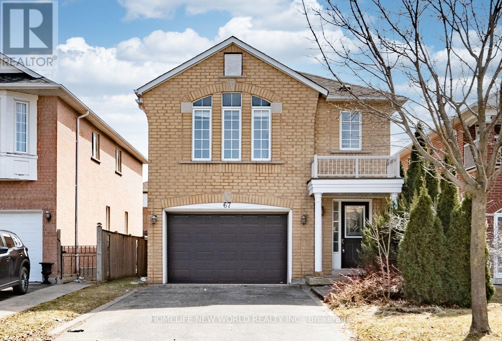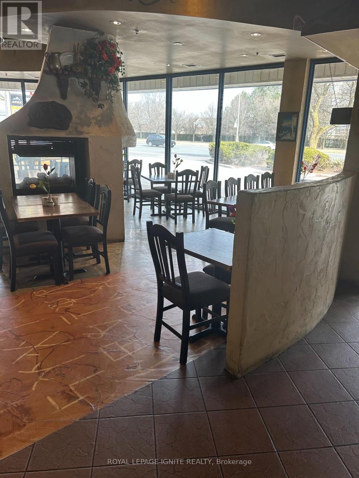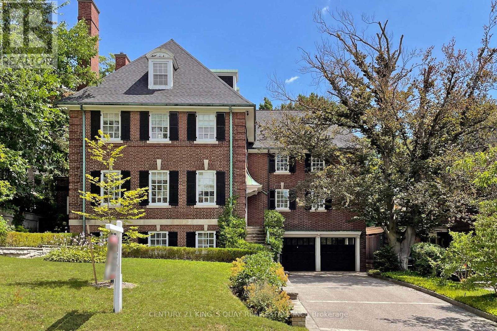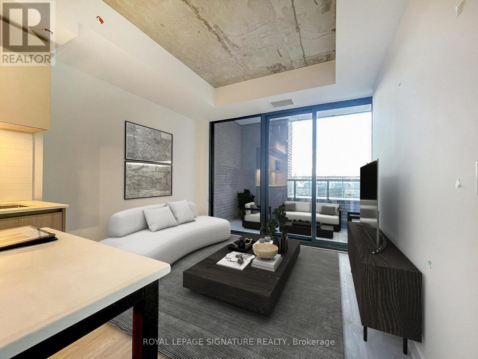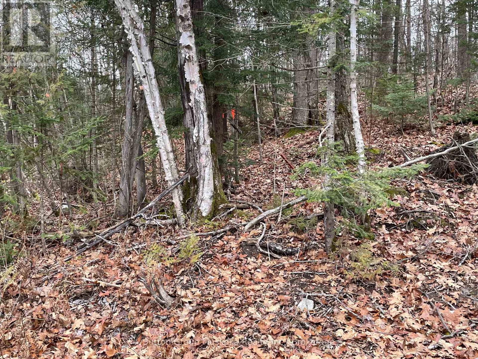33 Collier Crescent
Essa, Ontario
Get more for your money in Angus! 62ft lot! 2008 built 2518sf detached 2 Story 4 bedroom 4 bath family home with 2 car garage. Spacious basement nanny suite (no separate entrance)with kitchenette and 3 pce bath ideal for multigenerational living. Open concept family room with Hardwood floors & gas fireplace overlooking family size kitchen with granite counters and centre Island. Large breakfast area with walk out to garden. Living room with French doors &Separate dining room both with Hardwood floors. Prime Bedroom features 5 pce bath walk-in closet. 3 more bright and spacious bedrooms all with Hardwood Floors, double closets and California Shutters throughout. Deep double drive holds 4 cars. Just 12 minutes west of Barrie/Hwy400. Great opportunity for wise buyers! (id:59911)
Forest Hill Real Estate Inc.
285 Richmond Street
Richmond Hill, Ontario
Excellent Invest Opportunity!!! Well-maintain 6 Self-Contained Apartments in Mill Pond Area; 6 of 2-bedroom Apartments + 6 Carports and Surface Parkings; Newly Renovated 2 units of 2 bdrm; Fully Rented; Close to Hospital, School, Transit (id:59911)
Right At Home Realty
114 Seguin Street
Richmond Hill, Ontario
Offers Anytime! (This is a Resale Property. Closed & Ready To Move In!) A Brand New, Never Lived-In Masterpiece, located in the highly sought-after Oakridge Community, this exceptional home offers modern living at its finest. $$$ spent on high quality upgrades. Spacious 4 Bedrooms and 4 Bathrooms. Expansive windows showcase the beautiful views, enhancing the natural light that defines this home. Featuring 2,700 Sf Above Grade per Builder Floorplan. The main floor features an open-concept design, highlighted by hardwood floors and portlights throughout. The living and dining areas flow effortlessly into the chef-inspired kitchen, features custom cabinetry, and a large central island with quartz countertops, beautiful backsplash, perfect for entertaining and culinary creations. Excellent Layout, Large Principal Rooms. Gleaming Hardwood Floors and Smooth Ceiling Through Out the Main & Second Floors. Upstairs, the 4 generously sized bedrooms provide a serene retreat, with the primary suite offering a private oasis complete with a luxurious 5Pc ensuite bath, Custom Vanity with Quartz Countertop, His & Hers Sinks, Free Standing Soaker Tub & Seamless Glass Shower. Meticulously designed with modern fixtures and high-end finishes. The home also boasts an abundance of storage solutions, ensuring every need is met, while the double-car garage provides easy and secure parking. (id:59911)
Harbour Kevin Lin Homes
1804 - 2910 Highway 7
Vaughan, Ontario
Stunning Corner South West Facing premium 2 Bedroom/ 2 Bathrooms Suite with Fabulous Open Balcony. 2 parking spots . Impeccably improved ,Fully Upgraded Model. Top End Kitchen W/Stainless Appliances, Granite Counters & Tall Cabinets. Soaring 9Ft Ceilings. Upgrades include recent paint, feature wall accent in living room, floor to ceiling windows, upgraded ELF's with wifi integration, Engineered Hardwood Floors. 2 Full Bathrooms. 2 Parking Spots (Tandem) & Locker. 24/7 Concierge and security. (id:59911)
Jdf Realty Ltd.
1911 - 1455 Celebration Drive
Pickering, Ontario
Welcome to this beautifully upgraded and spacious 1-bedroom, 1-bathroom condo in the newly built Universal City 2. Never lived in, this pristine unit features soaring 9-foot ceilings, a sleek open-concept layout, and a large balcony - perfect for enjoying your morning coffee or unwinding in the evening. The stylish kitchen boasts upgraded stainless steel appliances and flows seamlessly into the bright living and dining areas, making it ideal for entertaining. You'll also enjoy the convenience of in-unit laundry and a private storage locker. Residents have access to exceptional amenities including a state-of-the-art fitness centre, saunas, party room with full kitchen and lounge area. Outdoor amenities include a pool, BBQ area, landscaped terrace, cozy fire pit, cabanas, and comfortable lounge spaces. Ideally located within walking distance to the Pickering GO Station and just minutes from Hwy 401, Pickering Town Centre, local shops, restaurants, and the marina - this condo offers stylish living with unbeatable convenience. (id:59911)
Century 21 Percy Fulton Ltd.
Lower - 1316 Simcoe Street S
Oshawa, Ontario
Newly Renovated 2-Bedroom Basement Unit In Prime Oshawa Location! Just A Short Walk To Lakeview Park, This Bright And Modern Unit Features A Renovated Kitchen And Bathroom, New Flooring, Pot Lights, And Updated Lighting Throughout. Enjoy Access To A Spacious Shared Backyard With A Covered Patio And A Gazebo - Perfect For Relaxing Outdoors. Conveniently Located Near Hwy 401 And The Oshawa GO Station For Easy Commuting. A Great Rental Opportunity In An Unbeatable Location. (id:59911)
Homelife Landmark Realty Inc.
326 - 5 Defries Street
Toronto, Ontario
Brand New Beutiful 1 bedroom +Den With 1-Bathroom Suite in the Newly-built Community by Broccolini.Walkout to the Balcony from Living/Kitchen.High end Modern steel Appliances,stone countertops,tiles backsplash,track lighting,floor to ceiling windows ,smart home control display.insuite laundry.outdoor Cabana lounge with amazing view of downtown. large fitness room,co-working space,Yoga room ,Sports lounge, Stream room, games room kids room.24 hrs concierge Perfet space for family or students most of the amennities on the third level.short distance to Ryerson University, Gerge Brown College and University of Toronto.Close to Dundas Subway station. (id:59911)
Forest Hill Real Estate Inc.
Lower - 296 Avenue Road
Toronto, Ontario
Casa Loma Living for modest budget! This newly renovated one bedroom is all you need. Modern living for busy young professionals in an open concept living/dinning/kitchen condo style, all new appliances, closet and window in bedroom. Conveniently located with public transit, min to shops, groceries, 10 minute walk to Davenport Rd to it's vibrant restaurants and other amenities. This unit comes with ensuite laundry and utilities all included with your own private entrance and access to the yard. Parking available for $125extra/month. Make this unit your home! (id:59911)
Royal LePage Signature Realty
5701 - 138 Downes Street
Toronto, Ontario
Sugar Wharf Condos Waterfront Luxury by Menkes! Welcome to Harbourfront living at the brand-new Sugar Wharf Condos by Menkes! This spacious 1+1 bedroom unit features 2 full bathrooms and a generous open balcony with unobstructed views of the downtown skyline from the 57th floor. The modern, open-concept kitchen is a seamless blend of style and function. Unmatched condo amenities include a state-of-the-art fitness centre with an aerobics and spinning room, basketball court, indoor lap pool, landscaped outdoor terrace with BBQs and a fire pit, a social lounge, three theatres, hobby room, music room, party room with a kitchen & bar, 24-hour concierge, WiFi in amenity areas, and even an indoor hammock lounge! Enjoy unbeatable convenience with Farm Boy and LCBO right in the complex and just steps from Loblaws, Shoppers Drug Mart, Sugar Beach, a new 2-acre park, and the upcoming George Brown & OCAD campuses. Union Station, St. Lawrence Market, and the Financial District are just a 10-12 minute walk away, with direct access to the future PATH and a TDSB school. Plus, quick access to the Gardiner Expressway and QEW makes commuting a breeze! (id:59911)
Sutton Group-Admiral Realty Inc.
1008 - 120 Saint Patrick Street
Toronto, Ontario
Welcome to your cozy retreat! This delightful 1-bedroom, 1-bath condo is nestled right in the vibrant heart of downtown Toronto, where value meets comfort. Featuring a thoughtful layout, you will be captivated by the bright, open spaces and fresh paint that invite natural light to dance throughout the home. With an unbeatable Walk Score of 100, delights like cafes, shops, and city life are just steps away from your front door. The generously sized bedroom boasts a mirrored double-door closet and large windows, ensuring a bright start to your day. Immerse yourself in the energetic atmosphere of nearby Chinatown, with the University of Toronto, and major hospitals along with convenient transit access from St Patrick subway station a pleasant stroll away. With maintenance fees that include water, electricity, gas, TV, and internet, you'll find convenience is a way of life here. Whether youre a first-time buyer, a student, or an astute investor in search of a city treasure, this condo is your chance to make it happen. Dont let this opportunity slip away! Virtually Staged. (id:59911)
Real Broker Ontario Ltd.
625 Soudan Avenue
Toronto, Ontario
Spectacular Custom-Built Home with Stunning Open Concept Layout Nestled in Heart of Prestigious Bayview/Eglinton Enclave. Over 3,000 Sqft Living Space (Incl finished bsmt) With Precast Front Facade. Elegant Design &Masterpiece Finishes. 4 Bedrooms with Ensuites. Control4 Smart Home with Built-in Speakers, Motion Detectors & Alarm System. Bright and Spacious Large Skylight, Heated Master Washroom Floor & Bsmt Rec. Area. Elegant Modern Eat-In Kitchen. Central Island With Architectural Counter Tops. B/I Paneled Wolf Sub-Zero Refrigerator & Freezer, 6-Burner Wolf Gas Stove. High End Custom Cabinet. Wet Bar& Wine Display Shelves, In Law Nanny Room With Ensuite. Much More... (id:59911)
Homelife New World Realty Inc.
326 - 5 Defries Street
Toronto, Ontario
Brand New Beutiful 1 bedroom +Den With 1-Bathroom Suite in the Newly-built Community by Broccolini.Walkout to the Balcony from Living/Kitchen.High end Modern steel Appliances,stone countertops,tiles backsplash,track lighting,floor to ceiling windows ,smart home control display.insuite laundry.outdoor Cabana lounge with amazing view of downtown. large fitness room,co-working space,Yoga room ,Sports lounge, Stream room, games room kids room.24 hrs concierge Perfet space for family or students most of the amennities on the third level.short distance to Ryerson University, Gerge Brown College and University of Toronto.Close to Dundas Subway station. **EXTRAS** Fridge,Cooktop,Oven,Microwave,Dishwasher,Washer, Dryer (id:59911)
Forest Hill Real Estate Inc.
361 Davenport Road
Toronto, Ontario
Excellent Location at Dupont St and Davenport Rd (near Yorkville). Boutique Condo Development ready to start selling units. All approvals have been given by the City of Toronto. Great potential for completing in a short period of time. Units may be modified by the buyers. **EXTRAS** This is a small boutique condo development with all approvals in place from the City of Toronto. Ready to market and start selling. Buyer can apply to Committee of Adjustment at City of Toronto for additional storeys and units if desires. (id:59911)
Chestnut Park Real Estate Limited
803 - 166 Fairway Crescent
Collingwood, Ontario
This beautiful 3 bedroom, 3 bathroom private end unit offers large windows throughout both levels allowing an abundance of natural light to fill all rooms. The property offers great privacy with mature trees boarding the home, two patios as well as an upper deck off the master bedroom. This very desirable floor plan provides an open concept on the main level featuring a dining area, kitchen, living room with gas fireplace, and powder room. The upper level has 3 generous sized bedrooms, 3 piece bathroom, and the master has a 4 piece ensuite, gas fireplace and outdoor deck. Newer air conditioner, furnace and hot water heater provides improved efficiency, comfort and costs. The exterior siding is undergoing a modernization from the current recreational flare to a modern grey as seen in the pictures. A rare offering in this community is to have a single car garage. Additional parking on the private drive and additional guest parking is just around the corner. Storage is also in abundance with 4 outdoor lockers, the garage and cubbies and closets within the unit. This property is ideally located on the West end of Collingwood, so you can be within minutes to the ski hills, golf courses, Georgian bay and shopping. (id:59911)
Royal LePage Locations North
112 King Street E Unit# 408
Hamilton, Ontario
This spacious 2-bedroom, 2-bathroom unit at 1,012 sqft, is one of the largest in the prestigious Royal Connaught building. Ideally situated close to hospitals, universities, and downtown, it’s just a short walk to the GO Station, the Art Gallery of Hamilton, Hamilton Place, Jackson Square Shopping Centre, the Hamilton Farmers Market, and James Street North, with its array of shops, restaurants, cafes, businesses and hospitals. The unit boasts 9-foot ceilings, a balcony and floor-to-ceiling windows. It features stainless steel appliances, engineered hardwood floors, and is completely carpet-free. Just steps away from a beautiful outdoor terrace, you can relax by the outdoor fireplace or host a BBQ with friends and family. The building offers a range of excellent amenities, including a media room, exercise room, social gathering areas, party room, and a roof garden. Enjoy a luxurious lifestyle, with public transit, shops, restaurants, McMaster University, cinemas, and vibrant urban villages all within walking distance. The unit also includes one storage locker (on the same floor, right next to the unit) and one underground parking space. What are you waiting for, book your appointment for viewing now! (id:59911)
Keller Williams Edge Realty
33 Andrew Street
Teeswater, Ontario
Impeccably restored 19th-century mill, secluded at the end of a quiet street. Set on a 7-acre estate and bordered by a 14-acre private pond, this property promises privacy and tranquillity. Originally built in 1888, the mill blends historic character with modern luxury, boasting over 8,000 sq ft of living space, including outdoor entertaining areas, 10 spacious bedrooms, and 8 beautifully updated ensuites. This home underwent a top to-bottom renovation in 2021, preserving its historic charm while incorporating high-end finishes and state-of-the-art upgrades. The remodel includes all-new doors, windows, roofing, plumbing, electrical, and heating and cooling systems. Each level of the home is independently climate controlled with its own furnace and A/C system, ensuring comfort year-round. An artesian well and water treatment facility provide premium water quality. The kitchen is designed for culinary enthusiasts, featuring a 10-foot island with quartz countertops and new stainless-steel appliances. The main floor is an entertainer’s paradise, offering a social area with an 18-foot wet bar. The second floor is equally impressive, housing four king-sized bedrooms, a cozy lounge area, a second wet bar, and soft cork flooring throughout. This floor also includes a family suite with two additional bedrooms and laundry facilities for added convenience. The third floor is where you’ll find more breathtaking views—a private balcony offers a scenic overlook of the pond, complete with water rights to feed your own hydro-generating dam. This floor includes four additional bedrooms, two full bathrooms, and a recreational area perfect for billiards, air hockey, or simply unwinding in the lounge. A lengthy driveway and spacious parking area can easily accommodate up to 30 vehicles, while the sizeable barn and workshop provide extra storage for recreational equipment. Furnished and move-in ready, this estate offers an unmatched blend of history, elegance, and modern comfort. (id:59911)
Exp Realty Brokerage
Exp Realty
38 Devils Glen Road
Northern Bruce Peninsula, Ontario
Custom-built in 2015, this exceptional three-level home blends modern design with rustic charm. Offering over 2,000 sq ft of wraparound decking, the property invites you to embrace stunning water views and serene sunsets. Engineered for year-round comfort, the home features R30 wall and R45 ceiling insulation, a new water system, as well as a high-efficiency propane furnace paired with a cozy fireplace. Step inside to discover an open-concept main floor that showcases striking oak and hemlock post-and-beam ceilings, a gorgeous hickory kitchen complete with a spacious island, and stylish laminate flooring throughout. Each level boasts convenient walkouts, providing private access to a treed oasis and multiple view points, including a top-floor deck designed for enjoying sweeping water vistas. Adding to its appeal is a bonus detached garage with a loft, which offers versatile usage. Whether you entertain guests, pursue hobbies, or explore its potential as an accessory dwelling unit, this feature enhances both your lifestyle options and the property's investment value. Situated near two water access points, you can easily swim, kayak, or launch your boat without the premium of a waterfront listing. Embrace the Bruce Peninsula lifestyle you've been waiting for while capitalizing on a great investment opportunity that promises both comfort and endless possibilities. (id:59911)
Keller Williams Realty Centres
70 Meadow Lane
Wasaga Beach, Ontario
Welcome to 70 Meadow Lane - this affordable retirement living is in the highly sought-after Wasaga Meadows, one of Parkbridge Lifestyle 55+ Communities! This 2 bedroom and 2 bath gem is ready for you to move right in! Located in a perfect setting balancing quiet living but close to all that Wasaga Beach has to offer. Open concept with lots of natural light, California shutters and ice melt wires on the front part of the roof. New carpet has been installed in the bedrooms and fresh paint throughout. You have so much room to work with. Primary bedroom has 4pc ensuite and walk in closet. Living room features a lovely gas fireplace and walk out to roomy patio. Second bedroom on main floor can double as a sitting room or den. Come and visit Wasaga Meadows and see all it has to offer. Amenities you would have access to - indoor/outdoor heated saltwater pools, 9 hole golf, woodshop, clubhouse etc. Parkbridge will be requesting a total monthly fee of $981.53 for a new owner. This includes Rent of $800 + Structure Tax of $132.27 + Lot Tax of $49.26 (total tax amount = per month or $2178.36 per year). All offers are to be conditional for 10 business banking days upon Parkbridge buyer approval. A credit check and proof of income will be required as part of the Parkbridge approval process. (id:59911)
Century 21 Millennium Inc.
444 Hillside Drive
Trent Hills, Ontario
NOW COMPLETED - MOVE IN READY! Welcome to your dream home oasis nestled on Meyers Island, a unique community offering the perfect blend of tranquility and convenience. Located in Campbellford with easy access to schools, a hospital, and recreational facilities. Situated on a 4 acre estate lot adorned with mature trees. Our Loon model boasts 3 bedrooms and 2 bathrooms, an open layout with a great room, dining area, and kitchen featuring beautiful quartz countertops, a large island, and ample counter space. Vaulted ceiling in the great room. 9 ft. smooth ceilings throughout, quality craftsman details and large windows. Covered front porch and a spacious back deck, perfect for enjoying the serene surroundings and entertaining guests. Explore the natural beauty of the area with access to several conservation parks and a local boat launch for those who enjoy water activities. Built by Fidelity Homes, a prestigious local builder, offering 7 Year TARION New Home Warranty. Move in Ready. (id:59911)
Royal LePage Proalliance Realty
303 - 15 Queen Street S
Hamilton, Ontario
Welcome To Platinum Condos. 1 bed 1 bath situated on premium floor. Located In Prime DowntownHamilton Location On The Edge Of Hess Village Minutes From Hwy 403, McMaster University, MohawkCollege, Hospitals, Steps To The Proposed LRT Line And Minutes From The Go Transit System. (id:59911)
Coldwell Banker Realty In Motion
4911 Eighth Line
Erin, Ontario
Nestled on a private 1.7-acre treed lot with a picturesque pond and located on a quiet country road, this unique custom-built home is full of charm and character. Designed with soaring vaulted ceilings and a bright, open-concept layout, every window frames stunning views of the surrounding nature. The main floor offers a seamless flow between the living and dining areas, a spacious kitchen with ample cabinetry, pot lights and a walkout to the deck which overlooks the large pond plus a cozy family room with a fireplace for relaxed evenings. Upstairs, the expansive primary suite features vaulted ceilings, a fireplace and a huge walk-in closet. A second bedroom and a 4-piece bath complete the upper level. A versatile loft space adds extra storage or potential creative space. The newly added in-law suite (2024) on the walkout level includes two bedrooms, a kitchen and a 3pc bathroom. Enjoy peaceful country living less than one hour to Toronto and just minutes from Georgetown, Acton and Erin. This is the perfect blend of tranquility and convenience! (id:59911)
Royal LePage Meadowtowne Realty
217 - 580 Beaver Creek Road
Waterloo, Ontario
This beautiful modular home is located on a quiet road within Green Acre Park in Waterloo - minutes from Universities, St. Jacobs, major highways and Laurel Creek Conservation. This home offers 705 sq. ft. of finished living space with one bedroom and one bathroom. Upon entering, you are greeted with a spacious living room- plenty of windows for natural light. The kitchen and dining room are steps away- making hosting a breeze. The kitchen features additional space, used for either a breakfast area, office or reading corner. This home has in-suite laundry closet with stacked equipment for your convenience. The primary bedroom features double closet doors, perfect for storage and a full four piece bathroom. Just off the bedroom, a separate entrance with access to a large deck for all your outdoor needs- dining, lounging and entertaining. Enjoy the comforts of 10 month seasonal living (park closed Jan and Feb) with a turn key home, surrounded by nature, old growth trees and a spacious lot. Green Acre Park features a community swimming pool, a games room, a catch and release fishing pond for plenty of outdoor activities. This property is the perfect getaway for the ultimate cottage feel with the modern convenience of amenities around the corner and ample visitor parking. Welcome home to 580 Beaver Creek Road Lot #217 - your new adventure awaits. Monthly Land Lease fee $940.85 includes water & taxes (park closed Jan & Feb). (id:59911)
Sotheby's International Realty Canada
9 - 580 Beaver Creek Road
Waterloo, Ontario
Welcome home to 580 Beaver Creek Road Lot #9. This modular home is located on a quiet road within Green Acre Park Waterloo - minutes from Universities, St. Jacobs, major highways and Laurel Creek Conservation. This home offers 836 sq. ft. of finished living space with two bedrooms and one bathroom. Beautifully updated with high ceilings, new laminate flooring, fresh paint throughout, new carpet, an updated kitchen (2021) with new counters, cabinets, stainless steel appliances (2022), high ceilings, copious windows, and a newly renovated 3-piece bathroom (2021), fully winterized and blown insulation under floors, with interior laundry hook-up available, this home is move-in ready. The outdoor space is fully fenced with no rear neighbours and provides ample shade with privacy from the large pine trees. Enjoy the comforts of ***10 MONTHS*** seasonal living (park closed Jan and Feb) with a turn key home, surrounded by nature, old growth trees and a spacious lot. Green Acre Park features a community swimming pool, a games room, a catch and release fishing pond for plenty of outdoor activities and all of your entertaining needs. This property is the perfect getaway for the ultimate cottage feel with the modern convenience of amenities around the corner and ample visitor parking. Welcome home to 580 Beaver Creek Road Lot #9 - your new adventure awaits. Monthly park fee is $937.06 including HST and includes water. (id:59911)
Sotheby's International Realty Canada
51 Todd Crescent
Southgate, Ontario
This stunning detached two-story brick home boasts 6 bedrooms, plus main floor office/bedroom (could be 7 bedroom)including 4 bedrooms on the second floor, 3 bathrooms2 Bedrooms in the Basement with one bath Main floor has 2 pc powder room, total 5 bathrooms.The layout includes a 2-piece bath on the mainfloor, two 4-piece ensuites and one 3-piece bath on the second floor, plusa 3-piece bath in the basement. The main floor features an open concept kitchen with a center island, dining room, a family room with a fireplace, and a laundry room. The primary bedroom offers a unique 2 door walk-in closet, 2nd walk in closet/dressing room and a walk-out to a private balcony. The legal 2 bedroom 1 bath basement apartment, perfect for rental or in-law/ extended family use, includes 2 bedrooms, a second kitchen/dining room with pot lights, and an open-concept design. (one bedroom is set up a theater room.) **EXTRAS** Situated on a large pie-shaped lot, the property boasts a custom 16x40 deck, a basketball area, and a play area, making it an exceptional family home. Backyard Privacy fence on one side (id:59911)
Mccarthy Realty
56 James Street N
Hamilton, Ontario
Ignite your business vision with this prime leasing opportunity at 56 James Street North, in the heart of Hamiltons dynamic downtown core! Perfectly positioned near McMaster University, thriving office buildings, and the vibrant William Thomas Student Residence, this high-traffic location promises constant foot traffic and maximum exposure. With approximately 1,300 sq ft of versatile space, this unit is ideal for a trendy eatery, boutique cafe, or cozy bar. Its spacious layout and prime street-front presence offer endless potential to create a standout destination. Surrounded by popular shops and cafes and featuring coveted D2 zoning, this is your chance to make a lasting impact in one of Hamilton's most energetic districts. (id:59911)
Keller Williams Real Estate Associates
720 Yonge Street Unit# 309
Barrie, Ontario
MODERN 2-BED CONDO WITH BALCONY, 2 PARKING SPOTS & CONVENIENT LOCATION! Nestled in Barrie’s sought-after Painswick South, this stunning 1,022 sq. ft. condo offers unbeatable lifestyle convenience, within walking distance of schools, shopping, parks, and trails, with easy access to a golf course, rec centre, and pickleball courts. Designed for modern living, this clean, sunlit unit boasts soaring 8.5 ft. ceilings, expansive windows that flood the space with natural light, and a sleek open-concept layout. The modern kitchen features dark espresso cabinetry, stainless steel appliances, upgraded marble-look countertops, and an extended overhang for additional seating. Two generously sized bedrooms each include double closets for ample storage, while the convenience of in-suite laundry adds to the effortless living experience. Step onto the well-appointed balcony to relax or fire up the BBQ, with summer lounging made easy. This unit includes two deeded parking spots, one underground and one surface, and a private locker for additional storage. The building also offers exclusive amenities, including a well-equipped fitness centre, a party room, and visitor parking. Whether you’re a young professional, a small family, or looking to downsize in style, this bright and inviting condo won’t last long, so act fast! (id:59911)
RE/MAX Hallmark Peggy Hill Group Realty Brokerage
RE/MAX Hallmark Peggy Hill Group Realty
1152 Kos Boulevard
Mississauga, Ontario
Fully Renovated, Turn-Key Townhome in Prime Location! Step into luxury with this beautifully renovated townhome, updated top to bottom with no detail overlooked. Featuring pot lights throughout, new vinyl flooring throughout, and fresh paint across all three levels, this home is truly move-in ready. The main floor welcomes you with a stunning custom kitchen complete with a waterfall island, built-in coffee bar, all brand new stainless steel appliances, gas cooktop, and wall oven. Relax in the cozy living area by a modern electric fireplace and sleek accent wall. Step out onto your private balcony or enjoy the spacious front yard perfect for entertaining. A stylish new powder room adds convenience. All washrooms have anti fog LED mirrors. Upstairs, along the brand new steps & railings, enter ample sized primary bedroom which boasts a luxurious new ensuite and a massive walk-in closet, ready for your personal touch. A beautifully renovated common washroom with a standing shower, upgraded vanities, and chic tile work. All Bedrooms upstairs ample size! Tasteful and elegant stairway chandelier. The fully finished basement offers a versatile separate living space with its own entrance from the garage, ideal for extended family or guests. It includes a bedroom, brand new bathroom with walk-in shower, and a separate laundry room featuring a high-efficiency 2-in-1 washer/dryer combo. Additional upgrades include an upgraded electrical breaker panel with expansion capability - no more outdated fuse panels! This home has it all - style, functionality, and comfort. Perfect for growing families - no work to be done, move-in and enjoy! Access To Lorne p Schools, Clarkson Vil.,Go & Qew. Located Just Minutes From All Waterfront Activities Including Dog Park, Playground, Splash Pad, Waterfront Trail, Picnic Areas & More! Plus Restaurants, Shopping & Many More Amenities. Don't miss your chance to own this exquisite property! (id:59911)
Right At Home Realty
1010 - 30 Elm Drive W
Mississauga, Ontario
Prestigious Solmar Edge Tower// Brand New, never-lived-in Corner Unit offers Total 752 Sqft ((721 Sqft Suite + 31 Sqft)) Open Balcony// 2 Bdrm +2 W/R ((9' Ceilings)) Laminate Flooring Thru-Out ((En-suite laundry)) Walk Out to Balcony from Spacious Living + Dining// Kitchen w/ Quartz Counter + S/S Appliances + Backsplash + Movable Center Island// Master Bdrm w/ Large W/I Closet + 4 Pcs En-suite + Large Window// 2nd Bdrm w/ Large Closet + Window// Lots of Natural Light// 1 Underground Parking Space + 1 Locker// Great Amenities Including 24 Hours Concierge w/ Grand Lobby + Shared Wi-Fi Lounge + Meeting Room + Fitness Centre + Yoga Room + Sports Lounge + Roof Top Terrace w/ Fire Pit + Media Room + Game Room + Party Room + Guest Suites + Visitor Parking + Close to 403, 401, QEW Hwy, School, College, Walking Distance to Square One Mall, Grocery, Cafes, Restaurants, Banks, Go, Metro, Future LRT, Park and many More +++ (id:59911)
Century 21 People's Choice Realty Inc.
Bsmt - 3220 Lednier Terrace
Mississauga, Ontario
Beautiful Spacious Walkout Basement Apartment In A Quiet Neighborhood And Close To Transit Routes & Parks. All Light Fixtures, Hardwood Floors Throughout The House, Spacious Kitchen/ Living Room , 4 Pc Washroom, 1 Large Generous Size Bedrooms W/Hardwood Floors. (id:59911)
Royal LePage Flower City Realty
707 - 3 Marine Parade Drive
Toronto, Ontario
Luxury Senior Living One-Bedroom Condo with Premium AmenitiesExperience the best in senior living with this beautifully designed one-bedroom condo featuring an open-concept layout, laminate flooring, and a bright solarium with a walkout to a private balcony.Located in a prestigious community, this residence offers an extensive range of luxury amenities designed for comfort, wellness, and convenience.Building Amenities: Housekeeping Services 24/7 Nurse on Duty Fitness Classes & Wellness Programs Hair Salon & Spa Outdoor Terrace & Social Lounges Fine Dining & On-Site Café Concierge & Security Services Recreational Activities & Entertainment Library & Reading Room Mandatory Club Service Package: $1,923.53/month includes access to all premium amenities, daily services, and wellness programs.Enjoy a worry-free lifestyle with everything you need at your doorstep. (id:59911)
Right At Home Realty
2331 Millstone Drive
Oakville, Ontario
Welcome to 2331 Millstone Dr, a meticulously maintained 4-bedroom detached home in Oakville highly desirable Westmount community. This stunning residence features an open-concept layout with soaring 10-foot ceilings, elegant hardwood flooring, pot lights, and a gourmet kitchen equipped with stainless steel appliances and granite countertops. The spacious family room, highlighted by a cozy gas fireplace, is perfect for gatherings. Upstairs, the luxurious primary suite offers a spa-inspired ensuite, while the second-floor laundry adds everyday convenience. Additional features include California shutters, custom wood cabinetry, and a concrete driveway. Ideally located near top-rated schools, including Forest Trail Public School and Garth Webb Secondary School, this home is just minutes from Oakville Trafalgar Memorial Hospital and Bronte GO Station. The nearby park and playground provide endless fun for kids. (id:59911)
Homelife New World Realty Inc.
57 - 51 Foundry Avenue
Toronto, Ontario
Affordable Three-bedroom Townhome with TWO CAR underground parking, is located in a highly sought after community in Toronto. Living here has the feel of a house, with all of the conveniences of condo living. Quiet (away from the train tracks) and bright. South facing area boasts real grass and an intimate shared communal vibe. Plus, your own terrace area off the back, you have a place to BBQ! Inside, bright and spacious this homes packs a lot in over its 1023 Sq Ft floor plan. The kitchen boasts stainless steel appliances, granite counter tops with breakfast bar, ample cabinet space PLUS a generous sized kitchen pantry. The spacious primary bedroom with 3-piece bathroom comes with hers & his closets. Plenty of creative-in-home storage features PLUS a locker cage in the parking area. Shared common area with grass in the front yard. Located in a safe, family friendly neighbourhood with everything that you need only minutes away. Steps away are an adorable community Park complete with a Balzac's Cafe, playground and convenient dog park with off-leash area. T.T.C., Bloor Street West, Grocery stores, LA Fitness, Stockyards Village, Davenport Village Park with splash pad. Want more green space? Super close to Earlscourt Park where the community centre, olympic size pool, turf field, baseball diamond, soccer field, track, basketball court, park and splash pad await your use. Two Parking Spots & One Storage Locker (in parking space 2). (id:59911)
Real Estate Homeward
1908 - 2087 Fairview Street
Burlington, Ontario
Ideal Burlington location steps to GO station and many amenities. Middle tower in Paradigm building. This 2 bed 2 full bath unit features 2 balconies with great views of the city, unit comes with 1 underground parking space, and 1 storage locker. Well maintained unit with ample space for singles, and couples. Building offers; gym, pool, theatre room, out door terrace, basketball court. Tenant to pay base rent + Hydro +internet/cable. Please provide Credit check, employment letter and references with applications/offers. Please allow 48 business hrs for landlord due diligence. (id:59911)
RE/MAX Escarpment Realty Inc.
418 - 50 Sky Harbour Drive
Brampton, Ontario
Welcome to Olivia Marie Gardens by Daniels. Discover this stunning top-floor condo unit featuring 2 bedrooms + den, 2 bathrooms, and approximately 900 square feet of beautifully designed living space. Located just minutes north of the 401 on Mississauga Road, this bright and spacious gem offers a thoughtfully crafted layout. Highlights include a stylish corner kitchen with stone countertops, a backsplash, extended cabinets, and modern all-black appliances. The unit boasts wide-plank light grey-stained engineered hardwood flooring throughout, upgraded bathroom vanities, 9-foot ceilings, ensuite laundry, plenty of closet and storage space, and a private balcony. Enjoy the convenience of 1 underground parking space and proximity to a wealth of amenities, including shopping plazas, gyms, schools, recreation centers, Lionhead and Streetsville Golf & Country Clubs, and Sheridan Colleges Davis Campus. (id:59911)
Right At Home Realty
203 - 73 Washington Avenue
Oakville, Ontario
A Oakville Neighbourhood Known For Its Strong Heritage, Kerr Village. Upgraded 1 Bedroom + Den Suite. 10 Minutes Walk To Waterfront Trails Or One Of The Nearby Parks And Oakville Harbor. Minutes To Go Station. 636 Sq. Ft. per MPAC. (id:59911)
Intercity Realty Inc.
1 - 1133 Dundas Street E
Mississauga, Ontario
Indian/Pakistani restaurant in a prime location On Dundas and Tomken. Close to residential and Commercial places. Main Road exposure. Fully renovated space, turn key business. Approx 14 ft hood, Tandoor, Wok, walk in cooler and freezer. Ample parking 4+5 years lease remaining. Total rent approx 4500 inclusive on TMI. Approx 24 seating inside can bring any cuisine upon approval of the landlord. (id:59911)
Realty Wealth Group Inc.
Bsmt - 1446 Kirkrow Crescent
Mississauga, Ontario
Gorgeous And Bright 2 Bedrooms Basement Apartment near Heartland area Mississauga, Good size bedrooms, Open concept spacious Kitchen, Living/Dining area, Separate entrance, En-suite Separate Laundry, Newer Laminate Floor, Standing Shower, Very close to Subzi Mandi Grocery store, Public Transit, Shopping Plazas, Banks, Schools, Hwy 401, 403 & 407 and much more!!! (id:59911)
Ipro Realty Ltd.
1908 - 2087 Fairview Street
Burlington, Ontario
Inviting Two Bedroom Two Bathroom open concept condominium with 2 Balconies in a prime Burlington location at 'The Paradigm' Balcony views of city life, quartz countertops, ensuite laundry and primary ensuite. Building offers exceptional amenities such as; 24 hour concierge, indoor pool with sauna, fitness center, "sky" lounge terrace, games & party rooms, basketball court and outdoor BBQ area. Building is close to all major amenities such as the Burlington GO station (walkable), shopping, downtown Burlington, lakefront, major highways, restaurants, etc. Ideal unit for commuting professionals in a pet friendly spacious and bright condo. Unit also includes Locker 3rd floor #149, Underground Parking Spot P1 #124. (id:59911)
RE/MAX Escarpment Realty Inc.
262 Livingstone Street E
Barrie, Ontario
Less Than 5 Mins To Hwy 400 & Georgian Mall, This Impressive Open Concept Beauty Is Situated Across A Park In A Mature Sought After Neighborhood. It Is Fully Renovated From Top To Bottom By Industry Professionals And Showcases Over 3,600 Sq Ft Of Living Space. With 4(+2)Beds, 4(+1) Baths This Home Provides Ample Room For A Growing Family Or Can Function As A Rental Property. Basement Apartment Boasts 3 Bedrooms, A Large Living Area Combined With A Kitchen And Conveniently Has A Separate Side Entrance. Upgrades Include, Sleek New Hardwood Floors Throughout Main Level+2nd Floor, New Custom Kitchen Cabinets Both On Main Level And In Basement, New Bathrooms With Glass Shower Enclosures, Potlights Throughout, Ss Appliances (2 Sets Included With Purchase). The Large Backyard Has A New Bilevel Deck, Perfect For Entertaining And Can Easily Be Converted To Two Separate Spaces If Home Is Purchased For Its Rental Potential. Both Main Level And Lower Level Residence Can Enjoy The Backyard Privately. (id:59911)
Right At Home Realty
41 Jamieson Drive
Oro-Medonte, Ontario
Introducing an exceptional commercial property located in Oro-Medonte, right off the highway in the Forest Home Industrial Park. The main building is designed for light industrial manufacturing and is zoned ED (Economic Development), offering a versatile range of permitted uses. These include outdoor storage, agricultural support uses, building contractor supply outlets, custom workshops, equipment sales and rental establishments, printing establishments, and more. As you enter, you'll find a reception area, two offices, two bathrooms, and a lunchroom, providing a comfortable and functional workspace. The back of the building features a spacious, open area with a loading dock equipped with a Dock leveler, ideal for efficient truck-level deliveries. Additionally, the property includes a storage facility with 16 units, each measuring 10x20. All storage units are fully rented out at below market value, providing a steady income stream to help offset your monthly expenses. Dont miss this opportunity to secure a prime commercial property in a strategic location. Schedule a viewing today! (id:59911)
RE/MAX Right Move
67 Monteith Crescent
Vaughan, Ontario
New! New! New! Move-In Ready! Welcome to this stunning 4-bedroom, 4-bathroom detached home in the highly desirable Maple community! $$$ spent on recent upgrades (2025), including New flooring on main & basement (Flooring on 2nd floor 2021), brand-new Furnace, stove, fridge, washer & dryer, light fixtures, countertops, sinks, Faucets, 2nd bathtub, all most all Toilets, and fresh paint throughout! Open-concept layout with spacious rooms, a cozy family room with gas fireplace, and a beautifully upgraded kitchen. Access From Garage Into Home & extended driveway. Centre Vacuum, Fenced backyard with deck-perfect for entertaining! Prime location near top-rated schools, shopping, transit, HWY 400, GO Station, Wonderland and Vaughan Mills Mall. Steps To Princeton Gate Park. Quiet Cres & more! A must-see! (id:59911)
Homelife New World Realty Inc.
1 - 1450 Kingston Road
Pickering, Ontario
Rare Opportunity to Own a Well-Established Mediterranean Restaurant in Pickering! Located at a prime, high-traffic intersection in the heart of Pickering, this iconic Mediterranean restaurant has been proudly serving the community for over 30 years. With a solid reputation, loyal customer base, and excellent visibility, this is truly a turn-key business ready for its next owner to take it to the next level. The restaurant offers a spacious dining area with a warm and welcoming atmosphere, perfect for family dining, private events, or corporate functions. One of its standout features is the massive outdoor patio a rare find in this area ideal for summer dining, live entertainment, or hosting special events. Sitting on a generous lot, the space provides countless opportunities for growth. Theres even the potential to operate 24 hours, catering to late-night crowds and expanding revenue streams. Located in one of Pickering's busiest and fastest-growing areas, surrounded by residential neighborhoods, businesses, and constant traffic flow, this location is hard to beat. (id:59911)
Royal LePage Ignite Realty
16 Camilleri Road
Ajax, Ontario
Discover comfortable and convenient living in this spacious, 7-year-old semi-detached home, now available for lease in the heart of Ajax. This property offers an ideal blend of modern amenities and a prime central location, perfect for both busy commuters and growing families.Enjoy the benefits of living in a sought-after area, with effortless access to the Amazon Distribution Center, ensuring a smooth commute. Major transportation arteries, including Highway 401 and reliable public transit options, are also within easy reach.Family-Friendly Neighborhood , Viola Desmond Public School is just a short walk away, making morning routines a breeze. Furthermore, an array of local amenities, including parks, shopping centers, and recreational facilities, are conveniently located nearby. Step inside and experience the open and inviting atmosphere created by the impressive 9-foot ceilings that flow throughout the home.The home is equipped with cozy carpeting, providing a comfortable feel underfoot, and sleek, modern stainless steel appliances that add a touch of elegance to the kitchen. This home is ready for those who want a comfortable living space, in an area that makes commuting, and day to day living, easy. (id:59911)
RE/MAX Community Realty Inc.
89 Baroness Crescent
Toronto, Ontario
Location! Location! Location! ** Backsplit 5 Level ! Fantastic For Investors & End User!** Hotly Sought After By Both Home Owners & Tenants- Huge income. 3 separate Entres to Potential 3 Units. Bright & Spacious 4 Bedrooms plus 3 Bedrooms in the Basement. The Living room has French door access to a beautiful Balcony. The Spacious Family room has French door Walks out to a Huge backyard. Many Spacious & Bright Rms w/Portlights, Hardwood Floor, Great Neighborhood. Top School, Steps to Seneca College, Fairview Mall, Highway & More. (id:59911)
Homelife Landmark Realty Inc.
435 Russell Hill Road
Toronto, Ontario
Perched On A 70 X 170 Ft Lot Among Grand Homes.6 Bed Rooms. Elegant Lay-Out, Centre Hall, Sun Drenched Space. Tasty Maintaining The Integrity Of The Residence. Beautifully Proportioned Princ Rms, Stunning Kitchen, Brkfst & Glass Domed Conservatory. Formal Study On Main, Multiple W/O's To Beautiful Patio & Garden. Exceptional Open 3 Storey Staircase. A True Must See! (id:59911)
Century 21 King's Quay Real Estate Inc.
407 - 6 Sonic Way
Toronto, Ontario
Great Location!!! 2 Beds, 2 Baths W/Huge Terrace (450sqf of outdoor space), Luxurious Finishes, Modern Design Throughout With Spacious European Style Kitchen. Parking included! 100 Transit Score - Just steps To Crosstown Eglinton Station, Only Minutues To DVP, Shops At Don Mills, Real Canadian Superstore & Aga Khan Museum. Exceptional 25,000 Sqft Amenities: Gym, Party Room, Guest Suites, Visitor Parking & 24Hr Concierge. (id:59911)
Express Realty Inc.
307 - 47 Mutual Street
Toronto, Ontario
No offer date - Lets make a deal! Discover this stunning new 1-bedroom, 1-bath unit in Toronto's vibrant Garden District. This stylish suite features a functional open-concept layout, sleek laminate floors, soaring 9 ft exposed concrete ceilings, walk-out to balcony and floor-to-ceiling windows that fill the space with natural light. The modern kitchen is equipped with custom cabinetry, stone countertops, integrated and stainless steel appliances. Premium building amenities include a state-of-the-art fitness center, stylish party room, sprawling terrace, kids playroom, and even a pet spa. A perfect blend of comfort and luxury awaits! Situated in the heart of the city, this location is unbeatable! Steps to the Eaton Centre, Financial District, St. Michaels Hospital, TMU, and TTC. Discover city living at its finest! (id:59911)
Royal LePage Signature Realty
48 Spring Hill Rd
Mckellar, Ontario
Privacy galore on this 3.231-acre beautiful forested lot to establish your hunt camp retreat with plenty of wildlife to admire and enjoy. A large clearing has been started, a septic was installed, and an outhouse and a solid bunker 12' x 16' give you a head start. Access to this property is through a short unopened road allowance off Spring Hill Road; the driveway has a new load of rock, and property lines are flagged. The property is just minutes to the Town of McKellar, and 25 km to the Town of Parry Sound with all its amenities. (id:59911)
Sutton Group Muskoka Realty Inc.



