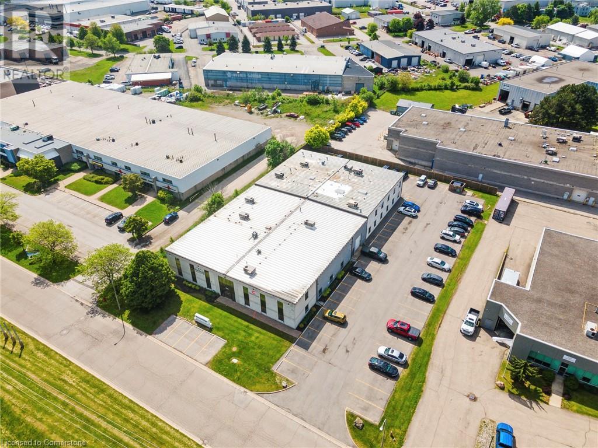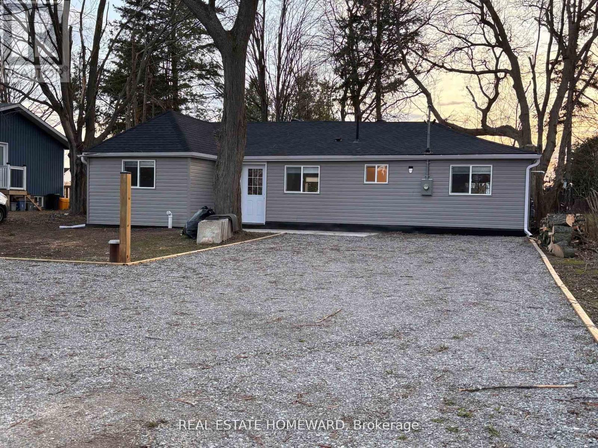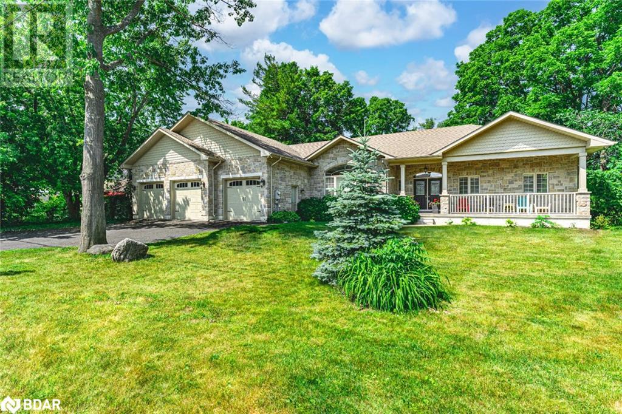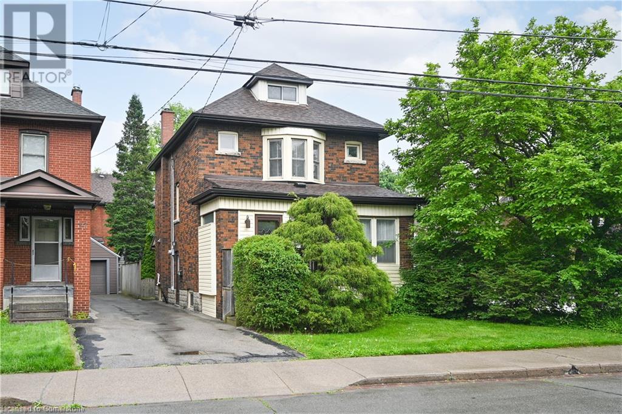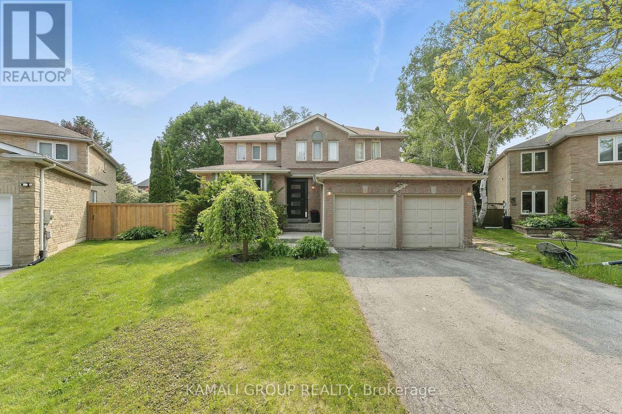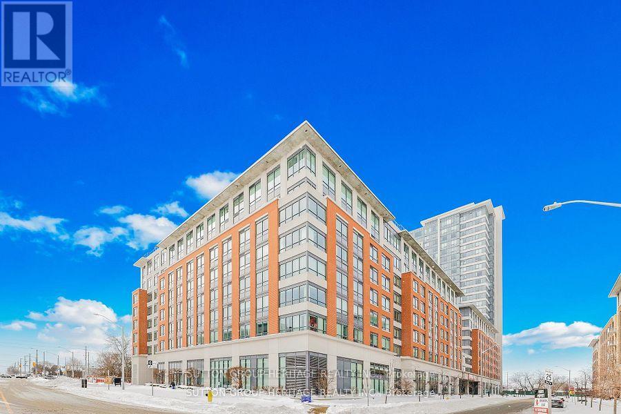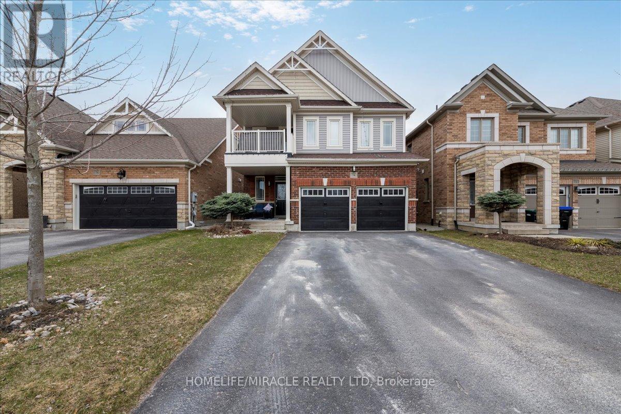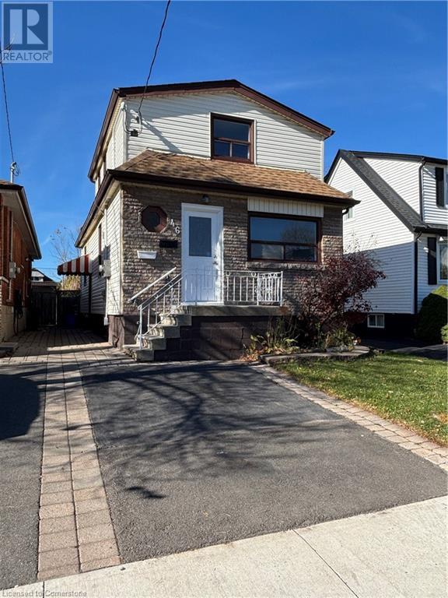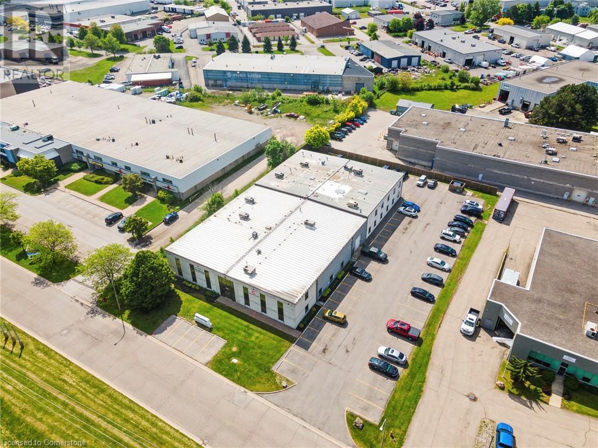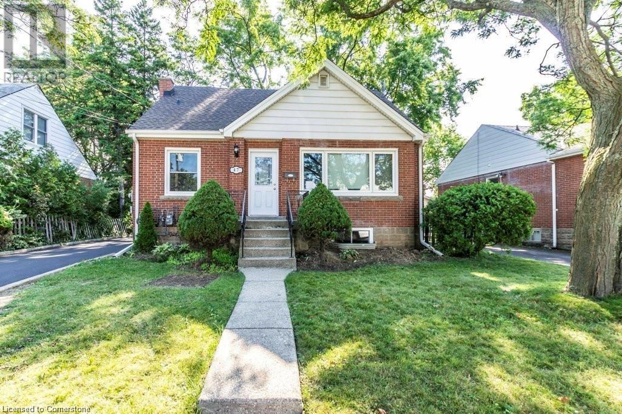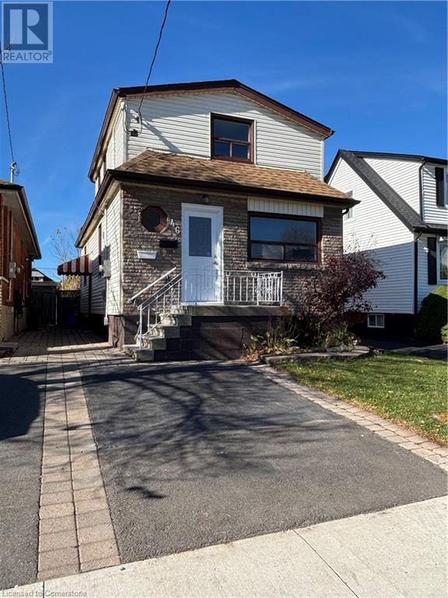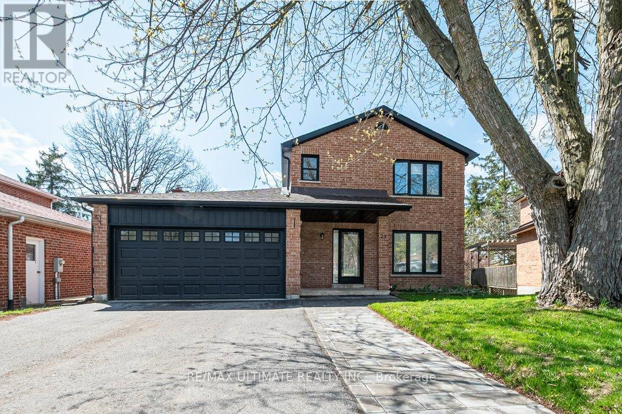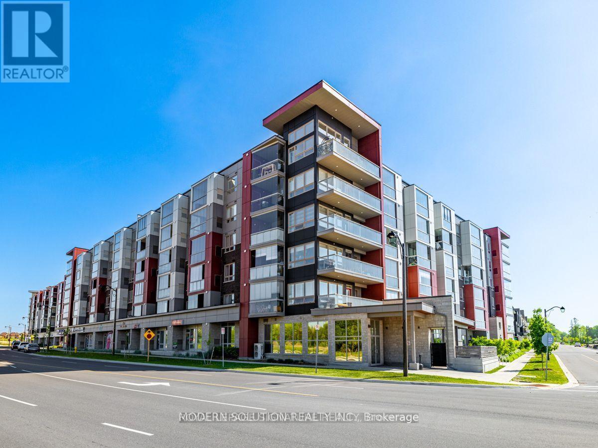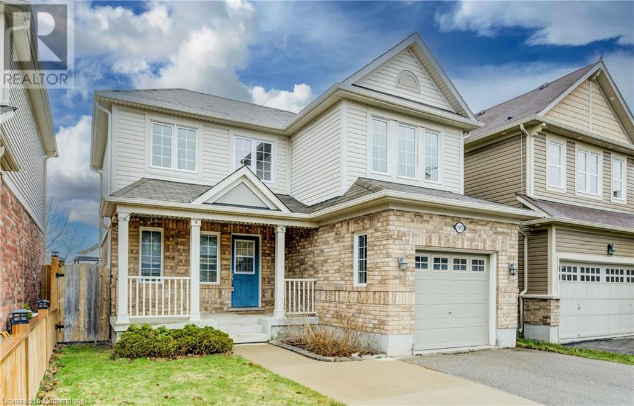1336 Sandhill Drive Unit# 2
Ancaster, Ontario
Office unit on 1.12 acre lot for lease. Located in prestigious Ancaster Business Park with great Wilson Street exposure. 445 minutes outside GTA. Minutes to Highway 403 and Airport. (id:59911)
Colliers Macaulay Nicolls Inc.
2139 Marc Lane
Burlington, Ontario
Welcome to this beautifully maintained 1,660 sq ft 4 bedroom bungalow with a double car garage, ideally situated in the quiet and highly sought-after Headon Forest community. Designed for comfortable main-floor living, this home offers spacious principal rooms, two generous bedrooms, and two full bathrooms — perfect for downsizers, small families, or anyone seeking a functional and accessible layout. The bright and airy main floor features a large living and dining area, ideal for hosting family gatherings. The open-concept kitchen and great room, complete with a cozy gas fireplace, create the perfect setting for everyday living and entertaining. Walk out through the garden doors to a private deck overlooking a mature, treed backyard. The primary bedroom includes a newly installed picture window, walk-in closet, and a 5-piece ensuite with a soaker tub and separate shower. Convenient main-floor laundry and inside entry to the garage add to the thoughtful design. The fully finished lower level provides additional living space with a recreation room, third bedroom, and a 3-piece bathroom — ideal for overnight guests or multi-generational living. Enjoy the charm of an established neighbourhood with easy access to top-rated schools, parks, shopping, the Tansley Woods Community Centre, and just minutes to the QEW, 407, and the GO Station. This is comfortable, low-maintenance living with everything you need right at your doorstep. (id:59911)
Royal LePage Real Estate Services Ltd.
950 Yonge Street
Barrie, Ontario
Stunning top-to-bottom Fully Renovated Gem at 950 Yonge St. in Barrie South just steps to GO Transit, shopping, and schools. This move-in-ready property has been completely transformed from top to bottom, offering the rare experience of a brand-new interior where no one has lived before. Step inside to find a bright, open-concept layout featuring brand-new flooring, upgraded insulation, fresh walls, and premium finishes throughout. The brand new kitchen boasts modern cabinetry, quartz countertops, and stainless steel appliances ready for your next culinary adventure. Outside, enjoy a great backyard space with Natural Gas Connection Ready For Your BBQ that's perfect for entertaining, relaxing, or creating your dream garden. With plenty of parking available, this home truly checks all the boxes for comfortable and convenient living.Whether you're a growing family Or commuter, this home offers unbeatable value in a prime location. (id:59911)
Real Estate Homeward
392 Cox Mill Road
Barrie, Ontario
NEWLY REBUILT & RARELY OFFERED BARRIE WATERFRONT HOME ON APPROX AN ACRE WITH DIRECT ACCESS TO LAKE SIMCOE! Welcome to 392 Cox Mill Road. This luxurious waterfront retreat is nestled in a tranquil neighbourhood on sought-after Lake Simcoe. The approximately one-acre lot offers direct access to the lake, providing a serene backdrop for relaxation and recreation. Re-built in 2014 by ANT, the detached 3,631 finished sq ft ranch bungalow features modern elegance inside and out. With spacious rooms, contemporary finishes, and abundant natural light, the home creates an inviting atmosphere for family gatherings and entertaining. The main floor includes an open-concept design with 10 ft ceilings and 9 ft doors, blending the kitchen, family room, and dining area while also accommodating multigenerational living with the potential for a wheelchair-accessible in-law suite with a separate entrance. The fully finished basement adds versatility with an additional bedroom, home office, family room, and full bathroom, seamlessly connecting to the backyard through a patio door walkout. Car enthusiasts will appreciate the two driveways and three-car garage with epoxy flooring and mezzanine storage. Boating enthusiasts will delight in the private dock, offering direct access to Lake Simcoe's beauty. With maintenance services nearby, this #HomeToStay promises a lifestyle of luxury and convenience for those seeking waterfront living at its finest. (id:59911)
RE/MAX Hallmark Peggy Hill Group Realty Brokerage
55 Burns Circle
Barrie, Ontario
LOCATION, LOCATION, LOCATION a semi-detached on one of the largest lots on the street with full privacy and miles of walking trails at your disposal. With plenty of parking out front we welcome you to 55 Burns Circle. Many updates have been done from replaced doors and handles, updated kitchen cabinets and hardware, new kitchen counter, sink and faucet, beautiful appliances, updated flooring on the main floor. Nice bright space with loads of natural light. Sliding door to bring you onto a resealed deck as you enjoy a yard that is over 167 feet deep, but truly keeps going and going as it backs onto a ravine. Amazing privacy. Upstairs there are 3 nicely sized bedrooms with a fully remodelled 4pc bath. The basement features new basement flooring. An oversized window which provides great natural light. Studio/office could be set up as a second full bath as plumbing is available on the opposite wall where the laundry is. Other updates include: Back Sidewalk way flagstone/ pebble /Front door- added window /Basement window updated / Fire alarms updated / New garage door spring/pads / Outdoor light fixtures /Added outdoor outlet. No rental items in this property. Furnace /AC/ HWT all replaced in 2022. This is great starter or downsize home or a wonderful investment property. (id:59911)
RE/MAX West Realty Inc.
91 Andrew Drive
Tiny, Ontario
Welcome to 91 Andrew Dr., Tiny! Nestled in a serene lakefront community, this unique home offers modern living in a peaceful setting. Enjoy the tranquility of a quiet street, take in breathtaking lake views from one of the two rooftop terraces, watch the big game from an outdoor tv, spend evenings under the stars in your hot-tub, or host your very own rooftop patio parties, all while being just steps away from lake access. This remarkable year-round home boasts 3 bedrooms, 3 bathrooms, and 2 cozy fireplaces - perfect for those chilly evenings. Must be viewed to be truly enjoyed, experience the charm of this waterfront community today. Located just a 10 minute drive to Penetanguishene and Midland. (id:59911)
RE/MAX Right Move
21 Paisley Avenue S
Hamilton, Ontario
INCREDIBLE INCOME POTENTIAL… Whether you're searching for a family home, an investment property, or both, 21 Paisley Avenue South in Hamilton offers endless possibilities in one of Hamilton's most desirable neighbourhoods. This 2.5-storey home is a rare gem offering the perfect blend of charm, space, and opportunity. Boasting 5+1 bedrooms and 2 bathrooms, this fully finished property is ideal for families, investors, or those looking to combine comfortable living with exceptional income potential. Nestled in a prime location close to McMaster University, this home is a dream for students, professionals, and families alike. Its proximity to local amenities, shops, restaurants, parks, public transit, and the vibrant Westdale Village makes it a highly sought-after property. With five main bedrooms and an additional bonus room, there's ample space for living, working, and hosting guests. CLICK ON MULTIMEDIA FOR virtual tour, photos & more. (id:59911)
RE/MAX Escarpment Realty Inc.
#436 B - 11750 Ninth Line Sw
Whitchurch-Stouffville, Ontario
Welcome To 9th & Main By Pemberton Group! Located In The Heart of Stouffville, Minutes Away From The Stouffville Go Train Station, Easy Accessibility To Major Hwy 404/407 & Area Amenities. Find Yourself Surrounded By Nature & Pampered By Luxury. Building Amenities Building Amenities Include: Concierge, Guest Suite, Gym, Pet Wash Stn, Golf Simulator, Children's Play Rm, Visitor Parking +More! Unit Features 1+Den, 1 Bath W/ Balcony. S/W Exposure. Parking & Locker Included! 9Ft Ceilings, 7" Engineered Hardwood Floors Throughout. Stainless Steel Appliances. White Washer & Dryer. Quartz Counters & Soft Closing Cabinets. Frameless Glass Shower Enclosure. (id:59911)
Homelife Silvercity Realty Inc.
30 Giordano Way
Vaughan, Ontario
Rarely available! This 4-bedroom, 4-bathroom home is ideal for family living. Located just steps from Bathurst, you'll enjoy easy access to top-ranked schools, transit, and shopping. The main floor features a two-storey foyer, a spacious eat-in kitchen with upgraded built-in appliances, and plenty of storage. Enjoy the open-concept family room and a separate formal dining area. Step outside to a beautifully designed patio with a gazebo perfect for summer entertaining. The professionally finished basement offers flexible living space, and recent updates to the kitchen and primary ensuite add modern touches. Immaculate, neutral décor throughout. A move-in-ready home that checks every box. (id:59911)
Sutton Group-Admiral Realty Inc.
324 Petheram Place
Newmarket, Ontario
Nestled on a quiet and private court, this spacious 4-bedroom home offers the perfect blend of comfort and elegance in the highly desireable Glenway Estates community. The updated eat-in kitchen features granite countertops, stainless steel appliances, a generous pantry, and a walk-out to a fully fenced, pie-shaped backyard-ideal for family gatherings and outdoor entertaining. The home boasts four generously sized bedrooms, including a large primary suite with a walk-in closet and a private ensuite. The open-concept living and dining area is filled with natural lights from large windows, while the cozy family room features a fireplace and double French doors for added charm. Additional highlights include a main-floor laundry room with built-in cabinetry and convenient access to the garage. This home combines functionality and style-perfect for growing families. (id:59911)
Kamali Group Realty
267 - 1 Sun Yat-Sen Avenue
Markham, Ontario
6 Years Old Life Lease Senior Residence 55+ By Mon Sheong Foundation 720 Sq.Ft. South View One Bedroom + Den Unit With One Bathroom. First Owners. 24/7 Security On-Site. Emergency Response Service. Excellent Recreational Facilities And Social Programs. Pharmacy, Clinic, Mahjong Room, Ping Pong Table, Karaoke Room, Exercise Room, Cafeteria/Restaurant, Shuttle Bus Service To Supermarket & More. Bright Southern Exposure. Roof-Top Patio. *One resident must be 55+ age and second one 18+. Buyer can be any age* **Basic Internet & TV package included** (id:59911)
Sutton Group-Heritage Realty Inc.
180 Vantage Loop
Newmarket, Ontario
Welcome to your perfect starter home! Stylish ,bright and modern 2-bedroom, 3-bathroom townhouse located in one of Newmarket most desirable neighbourhoods. Perfect for a couple or a small family, this thoughtfully designed home combines comfort, functionality, and unbeatable ease. Just steps from Upper Canada Mall, public transit, restaurants, parks, schools, and all essential amenities, you'll love having everything you need right at your doorstep. Whether you're commuting, shopping, or enjoying a night out, this location truly has it all. Step inside to find your 1st level foyer and 2PC bathroom, going up to The main level that features an open-concept layout with a stylish white kitchen, stainless steel appliances, and a cozy breakfast bar that flows seamlessly into the living and dining area.Ideal for both relaxing and entertaining. Large windows and a balcony that let in natural light, creating a warm and inviting atmosphere. Upstairs, you'll find two spacious bedrooms, including a primary suite with a private 4 pcs ensuite and walk-in closet. A second bedroom that is perfect for a child room or an office, if you are working from home, with a full bathroom and convenient upstairs laundry to complete the upper level for maximum convenience. Whether you're starting out or downsizing, this home offers the perfect blend of comfort and location. Amazing finishes and the best location! Don't miss this one out! (id:59911)
Keller Williams Legacies Realty
305 - 35 Baker Hill Boulevard
Whitchurch-Stouffville, Ontario
Welcome to Suite 305 at 35 Baker Hill Blvd - A Rare Gem in the Heart of Stouffville's Prestigious Community! This luxurious low-rise condo offers over 1,400 sq ft of thoughtfully designed living space, featuring 2 spacious bedrooms plus a versatile den - perfect for a third bedroom, home office, or media room. Step into a grand foyer adorned with designer ceramic flooring, leading to an open-concept layout highlighted by 9 ft ceilings, elegant crown moulding, pot lights and rich hardwood flooring throughout. The custom kitchen is a chef's dream with stainless steel appliances (2023), a stylish backsplash, extended kitchen cabinets and a breakfast bar ideal for casual dining. The expansive primary bedroom includes a walk-in closet, a private 3-piece ensuite and direct access to a large balcony - also accessible from the main living area for seamless indoor-outdoor living. Laundry room with stacked washer and dryer (2023), custom shelving and laundry sink. Enjoy the comfort of the recent renovations including new flooring, countertops and modernized bathrooms (2023). Exceptional building amenities, well maintained exquisite grounds leading to a walking path. 2 Underground Parking Spots and Locker Included. Located just minutes from all amenities, including shops, restaurants, parks and much more - this exceptional unit offers a perfect blend of luxury, convenience and functionality. (id:59911)
Century 21 Leading Edge Realty Inc.
3381 Marion Avenue
Niagara Falls, Ontario
This delightful home is located in the beautiful family-friendly mature neighbourhood of Stamford. The home has benefitted from many renovations making this spacious, light filled family home a true treasure ( with an amazing amount of storage). The kitchen (renovated 2025) is modern and functions well with built-in appliances, quartz counter tops and a central island. It leads into the dining room (that has a walk-in pantry for storing extra appliances and dishes). The main floor spa like bathroom is in oasis, with a soaker tub, oversized separate shower and a new toilet wit bidet seat. The main floor also features the primary bedroom with built-ins. The family room is spacious and features a vaulted ceiling, many newer windows, a wet bar and a wood burning functioning fireplace. This room leads out to a 3 season sunroom that overlooks the spacious fully fenced backyard. The backyard features aggregate concrete patio areas housing many different spots to entertain. The hot tub is included! Also off the family room is the door to the breezeway that acts as an extra entertaining area. There is also a gas hob in this area making it a second kitchen. Upstairs are two good sized bedrooms with excellent storage and walk-in closets. The basement has a workshop, laundry room and a large partially finished rec room. This home has it all. Close to highways and amenities, room sizes approximate. (id:59911)
Realty Network
74 Cauthers Crescent
New Tecumseth, Ontario
Welcome to 74 Cauthers Crescent, located in the highly sought-after Treetops community in Alliston. This prime location offers easy access to retail and grocery stores, Highway 400 & 27, schools, parks, and the Nottawasaga Resort. Set on a premium lot with stunning golf course views, this home features a spacious open-concept design with 4 bedrooms and 3 bathrooms. The fully finished walkout basement includes an additional bedroom, offering great potential for large families or rental income. The chef-inspired kitchen is equipped with extended cabinetry, quartz countertops, a butler's pantry, and a dedicated coffee station. The second floor is highlighted by an elegant oak staircase with iron pickets, leading to 4 generously sized bedrooms, including the master suite with a 5-piece ensuite and a large walk-in closet. All other bedrooms feature custom cabinetry in the closets, adding extra storage and organization. This home provides both luxury and functionality ideal for comfortable living and entertaining. Basement, Lots of Parking, Dbl Car Garage. Entire Home Has Been Newly Painted & Upgraded!! (id:59911)
Homelife/miracle Realty Ltd
46 Delena Avenue S
Hamilton, Ontario
Attention new homeowners or investors! This newly renovated and well maintained home features 4 beds, 2 baths and 2 kitchens. The main and second floor is a three bedroom apartment with a rear door to the large backyard deck. The separate side entrance leads to the one bedroom basement apartment. Both apartments have in-suite laundry. Main Unit 1 is vacant and Unit 2 is currently rented to a great tenant. Cashflow property if used as an investment! This home is also a perfect set up for a multi-generational family with an in-law suite in the basement. Or, live in one unit and rent out the other for a mortgage helper. Parking spot in front, fenced yard. Nice family neighbourhood and conveniently located close to all amenities, shopping, parks, schools and highway. Seller willing to provide a small VTB loan (id:59911)
Exp Realty
1336 Sandhill Drive Unit# 1
Ancaster, Ontario
Office/industrial unit on 1.12 acre lot for lease. Located in prestigious Ancaster Business Park with great Wilson Street exposure. 45 minutes outside GTA. Minutes to Highway 403 and airport. (id:59911)
Colliers Macaulay Nicolls Inc.
130 West 34th Street
Hamilton, Ontario
Welcome to 130 West 34th Street—a rare find offering tremendous potential for both investors and homeowners. This well-maintained legal multi-family home features a spacious and flexible layout, perfect for a variety of living or income-generating options. The upper unit is currently vacant, making it ideal for immediate move-in or leasing, while the lower level is already tenanted, providing consistent rental income from day one. Boasting a total of 6 bedrooms and 2 bathrooms, this home easily accommodates large families, multi-generational living, or savvy investors looking to maximize returns. Located in a desirable and vibrant West Hamilton Mountain neighbourhood, you’re just minutes from schools, parks, shopping, public transit, and major highways—everything you need right at your doorstep. Whether you're looking to live in one unit and rent the other, or add a strong performer to your investment portfolio, this property delivers on all fronts. Don’t miss out—schedule your private showing today and discover all that 130 West 34th Street has to offer! (id:59911)
RE/MAX Escarpment Realty Inc.
47 West 4th Street Unit# 2
Hamilton, Ontario
Fully renovated (2022) lower level apartment in legal duplex. Great for young professionals or mature couple. Features 2 bedrooms, 1 bathroom, in suite laundry, generous sized family room. Large basement windows provide lots of natural light. Separate entrance. Backyard patio. Air Conditioning. Walk to public transit, Shopping. Separate meters and tenant pays all utilities. Tenant insurance required. No pets, No smoking permitted. Full Equifax credit check, proof of employment, references, rental application. Lease agreement. (id:59911)
RE/MAX Real Estate Centre Inc.
46 Delena Avenue S
Hamilton, Ontario
Attention new homeowners or investors! This newly renovated and well maintained home features 4 beds, 2 baths and 2 kitchens. The main and second floor is a three bedroom apartment with a rear door to the large backyard deck. The separate side entrance leads to the one bedroom basement apartment. Both apartments have in-suite laundry. Main Unit 1 is vacant and Unit 2 is currently rented to a great tenant. Cashflow property if used as an investment! This home is also a perfect set up for a multi-generational family with an in-law suite in the basement. Or, live in one unit and rent out the other for a mortgage helper. Parking spot in front, fenced yard. Nice family neighbourhood and conveniently located close to all amenities, shopping, parks, schools and highway. Seller willing to provide a small VTB. (id:59911)
Exp Realty
14846 Yonge Street
Aurora, Ontario
Exceptional Opportunity! Fully built-out restaurant space available via asset sale in a high-visibility, high-traffic location on Yonge Street, in the heart of Aurora. Skip the hassle and cost of building from scratch ,step into a professionally designed and fully equipped space ready for your own concept. Property Highlights: 2,557 sq. ft. of modern, open-concept restaurant space***Premium street-front exposure in a busy commercial corridor***Full commercial kitchen featuring:18-foot + 6-foot commercial exhaust hood***Extensive list of premium chattels and equipment (inventory list available)***Over $500,000 in renovations and leasehold improvements***Contemporary, stylish interior with high-end finishes***Perfect for Your Restaurant Vision: Fully equipped and move-in ready for your brand or concept***Ideal for takeout, catering, and fast-paced service environments***Save time and capital with this complete, professionally built space***Asset Sale Only includes all fixtures, equipment, and leasehold improvements ***No business name, goodwill, or financials included***Buyer to assume or negotiate lease terms directly with landlord*** Serious inquiries only please do not go direct or speak with staff. (id:59911)
Bay Street Group Inc.
23 Morrow Drive
New Tecumseth, Ontario
Beautiful 2-Storey Home on Quiet Cul-De-Sac! Nestled in a serene cul-de-sac with panoramic views and mature trees, this spacious and stylish home features a large private fenced yard - perfect for families and entertaining. Enjoy a designer custom kitchen with a large island (2024), built-in appliances, and quartz countertops, seamlessly open to the main floor family. Cozy up by the gas fireplace in the inviting open-concept living space. Renovated Basement Perfect for an In Law Suite with Walk Out Separate Entrance. Recent upgrades include: Quartz kitchen counters (2024), New Appliances (2024), Extended deck (2024), Laundry Basement (2024), Basement: Vinyl flooring, kitchen, pot lights, Den. (id:59911)
RE/MAX Ultimate Realty Inc.
615 - 2 Adam Sellers Street
Markham, Ontario
Experience Modern Living at Its Finest!Step into this stunning 992 sq ft Mattamy Homes masterpiece, perfectly nestled in the highly sought-after Cornell Community. Built in 2019, this European-inspired, modern low-rise condo combines style, comfort, and functionality in one exceptional package. Enjoy luxurious hardwood flooring throughout, soaring 9-foot ceilings, and a bright, spacious open-concept layout that welcomes natural light from every angle. The sleek, contemporary kitchen is a true showstopper featuring quartz countertops, a stylish backsplash, ample cabinetry, and a breakfast bar ideal for entertaining. Relax and unwind on the large enclosed balcony (with opening panels) overlooking the serene ravine view the perfect blend of indoor-outdoor living. Offering 2+1 bedrooms, this beautifully designed unit in an exclusive Mattamy complex is loaded with features you'll love: Party Room, Gym, Outdoor Patio with BBQ Area. Walking Distance to Markham Stouffville Hospital, Cornell Community Centre, Cornell GO Bus Terminal, and top-rated schools, Quick Access to Hwy 407, dog parks, and much more! Don't miss your chance to live in one of Markhams most desirable neighborhoods! (id:59911)
Modern Solution Realty Inc.
183 Garth Massey Drive
Cambridge, Ontario
DETACHED 2-STOREY HOME LOCATED 2 MINUTES TO HWY 401 AND FINISHED TOP-TO-BOTTOM! Welcome to 183 Garth Massey Dr located in North Galt. This bright 2 storey detached home features 3-bedrooms, 1.5-bathrooms and offers 1,700 sqft of finished living space. Located in a highly sought-after area, this home is just moments away from highways, shopping, schools, and scenic trails. Step inside to find a spacious and carpet-free main level, featuring an open layout that maximizes natural light throughout. The inviting living room flows seamlessly into the dining space, creating the perfect environment for both relaxation and entertaining. The kitchen includes a fridge, stove and dishwasher and overlooks the living room. Sliding doors off the dining room lead you to the rear patio with a fully fenced yard—ideal for enjoying outdoor activities, gardening, or hosting gatherings with friends and family. The finished basement adds even more living space, perfect for a home office, media room, or play area. Upstairs, you’ll find three generously sized bedrooms, including a primary bedroom with a shared 4 pc bathroom. This home is ready to move in and make your own, offering convenience, comfort, and a fantastic location. Don’t miss your chance to call this one your new home! (id:59911)
RE/MAX Twin City Realty Inc. Brokerage-2
