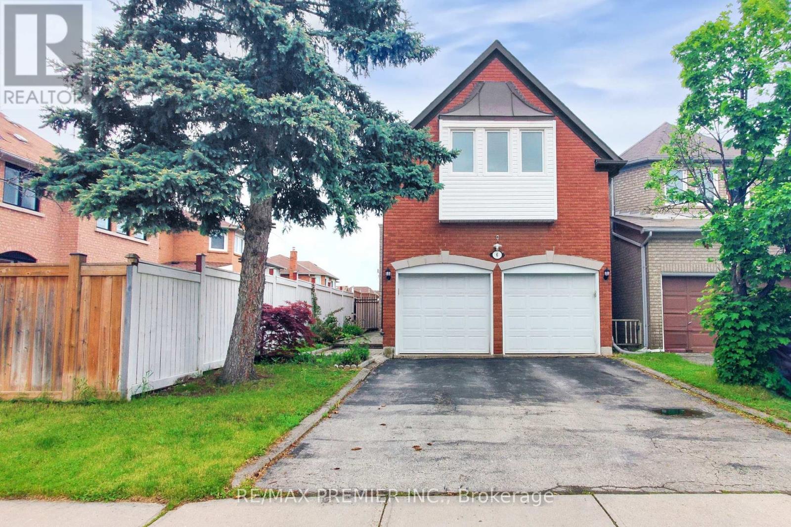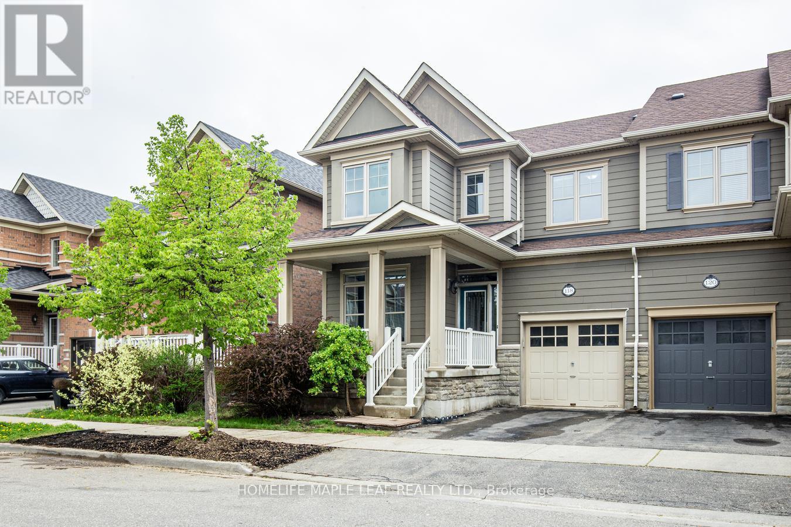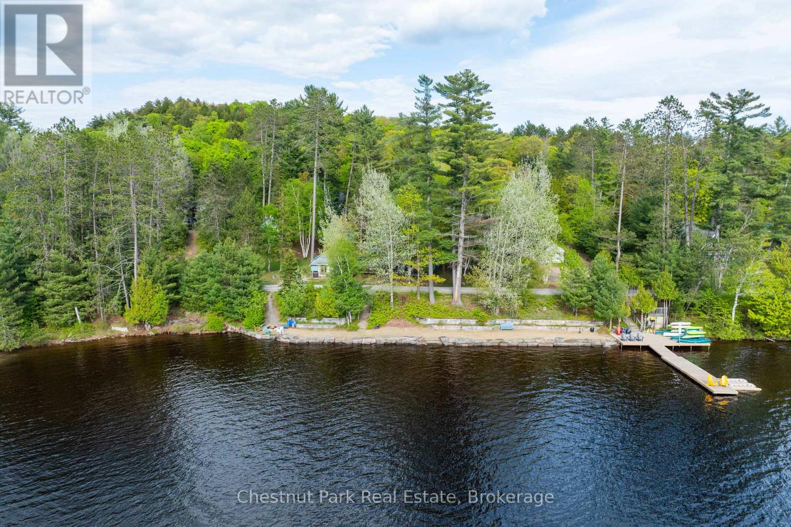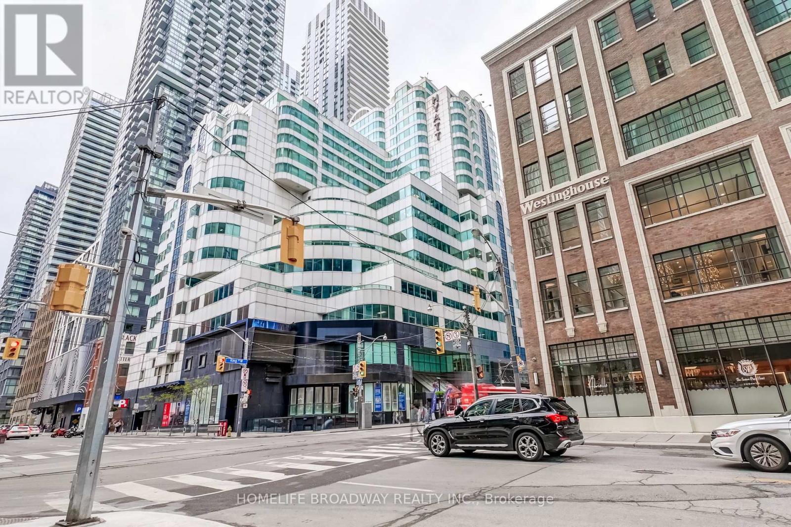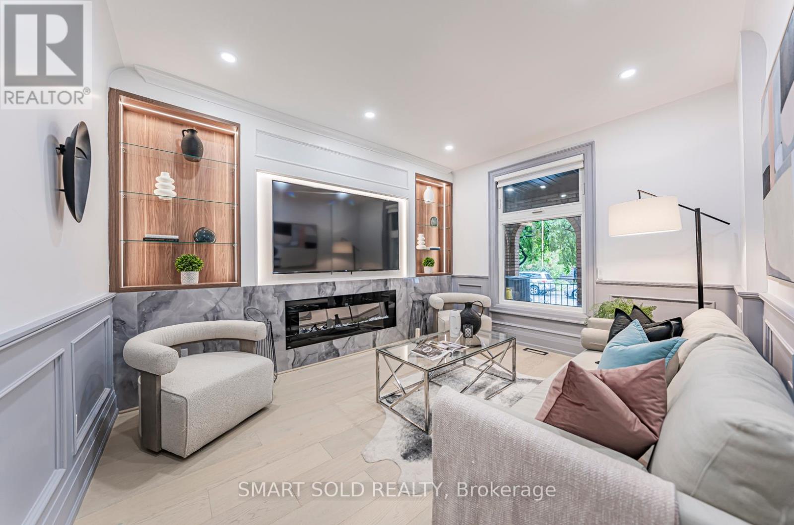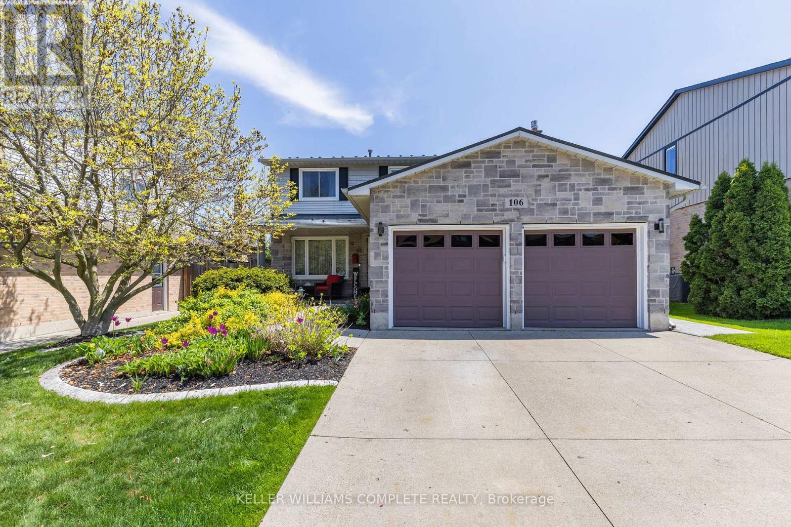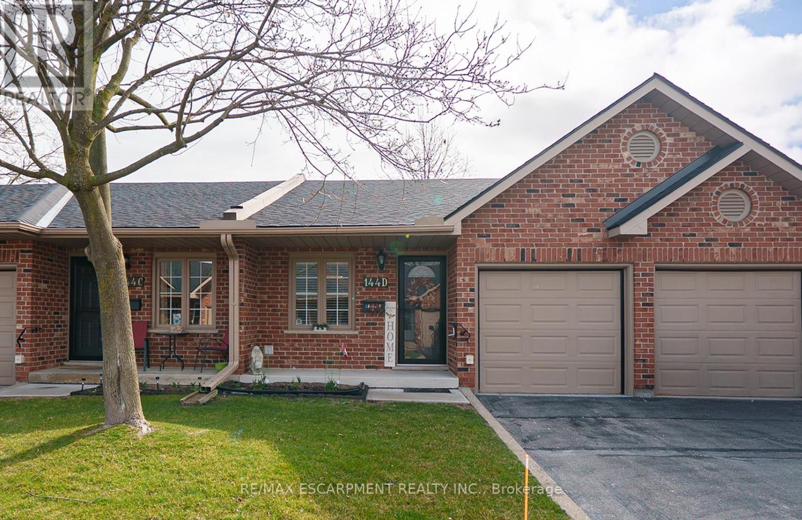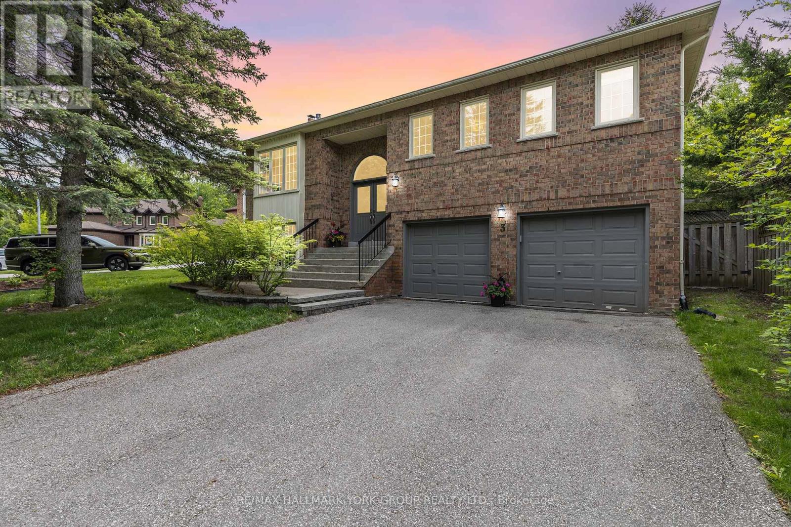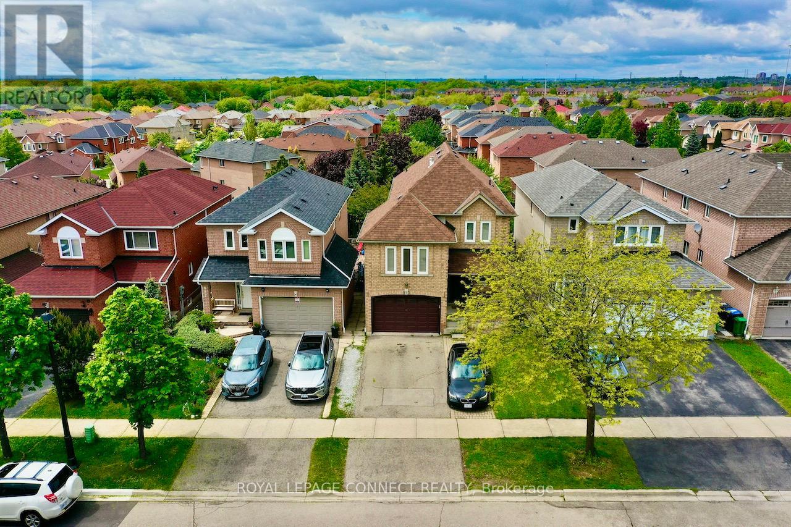1002 - 55 Elm Drive W
Mississauga, Ontario
Elegant & Spacious 1-Bedroom, 2-Bathroom Condo in the Heart of Mississauga Located in the heart of Mississauga vibrant downtown core, this impeccably maintained 836 sq. ft. unit offers a bright and functional layout with unobstructed views and expansive wrap-around windows that fill the space with natural light. The well-designed floor plan features an open-concept living and dining area, a generously sized primary bedroom with his and hers closets and a private ensuite. The updated kitchen offers ample cabinetry and counter space, complemented by in-suite laundry with a washer and dryer. Residents benefit from a comprehensive range of premium Tridel amenities, including a 24-hour gatehouse, indoor pool, hot tub, sauna, rooftop fitness center, tennis and squash courts, BBQ terrace, theatre, billiards room, library, and party room. Maintenance fees cover heat, hydro, water, and cable for added value and convenience. Ideally situated within walking distance to Square One Shopping Centre, restaurants, parks, transit, and the future Hurontario Light Rail Transit, with quick access to Highways 403/401, Crooksville GO Station, and Trillium Hospital, this residence combines comfort, lifestyle, and an unbeatable location. (id:59911)
Homelife New World Realty Inc.
6 Bighorn Crescent
Brampton, Ontario
Location! Location! Location! Beautiful 4 Bedroom Detached is nestled in a desirable neighborhood Spacious Bedrooms and Practical Layout The finished basement includes one bedroom, one bathroom and new appliances, with a finished separate entrance. Freshly painted throughout and equipped with brand-new fire alarms, this home combines safety and style in one package. Located close to parks, schools, shopping, places of worship, and everyday essentials, this move-in ready home offers incredible value in a prime location, don't miss your chance to make it yours! Pulic Open House Sat & Sun -Jun 7 & 8 From 2-4 PM (id:59911)
RE/MAX Premier Inc.
411 - 3070 Rotary Way
Burlington, Ontario
Spacious One Bed Room at Prime Location. Escarpment View ,Open Kitchen with Stone Black Splash , Well sized Living room with access to Large Balcony.. Ideal Location Close To Shopping, Community Centre And Easy Access To 403/QEW/407 (id:59911)
Right At Home Realty
1892 Thames Circle
Milton, Ontario
Step into modern living at *1892 Thames Circle, Milton! This stunning **2-story townhouse* offers a *carpet-free* interior for sleek style and easy maintenance. Featuring * stainless steel appliances*, this home blends contemporary comfort with convenience. Nestled in a vibrant neighborhood, its perfect for families or professionals looking for a fresh start. (id:59911)
Ipro Realty Ltd.
2296 Devon Road
Oakville, Ontario
This beautifully renovated 3-bedroom backsplit is tucked away in one of Oakvilles most prestigious and family-friendly neighbourhoods, just steps from top-rated schools like Oakville Trafalgar High School and Maplegrove Public School. Step inside and youll immediately feel at home in the stylish open-concept layout, where modern design meets everyday comfort. Thoughtfully renovated from top to bottom, new kitchen cabinets with Quartz countertop and backsplash. This home features bright, airy living spaces, three updated bathrooms, and a fully finished lower level with a 3-piece bath perfect for a cozy family room, home office, or guest space. Out back, youll find your own private oasis: a large inground pool, perfect for cooling off on hot summer days or relaxing with friends and family on the weekends. The peaceful, landscaped backyard offers a perfect mix of nature and privacy. Located just minutes from Lake Ontario, beautiful parks and trails, and Oakvilles vibrant shops and restaurants, this home combines elegance, convenience, and a truly unbeatable location. Whether you're a growing family, a professional couple, or looking to downsize in style, this home offers the best of South East Oakville living modern, functional, and absolutely move-in ready. (id:59911)
RE/MAX Realty Services Inc.
118 Kendall Drive
Milton, Ontario
Welcome to 118 Kendall Dr., Milton, beautiful semi-detached 4+1 bedrooms house, with 3 washrooms, over 2,200 sqft above grade space, in the prestigious Heathwood Traditions community in Milton. This master-planned community is known for its energy-efficient homes, family-oriented atmosphere, and blend of traditional and modern design. The house has formal living and dining rooms, and family room with a fireplace on the main floor. The bedrooms are big size and have organized closets. All the appliances in the house are new, and windows are being replaced. The house is surrounded by trees and gives a sense of privacy and beauty. It is on quiet street and at very convenient location - 5 min walk from Downtown Milton; close to Parks, Schools, Grocery Stores, Milton Mall, HWY 401, Restaurants and much more...!! (id:59911)
Homelife Maple Leaf Realty Ltd.
64 George Robinson Drive
Brampton, Ontario
Discover this beautifully maintained and spacious 3-bedroom basement apartment, perfect for families or professionals seeking a comfortable andconvenient living space. Lots of window light and well-lit unit features modern pot lights throughout, generous room sizes, and ample storage tomeet all your needs. Located in a quiet and friendly neighbourhood, it offers a peaceful atmosphere while still being close to everything you need. Enjoy easy access to top-rated schools, shopping plazas, and a wide range of local amenities. Commuting is a breeze with quick connections to majorhighways and the nearby GO Station. Dont miss out on this fantastic leasing opportunity. (id:59911)
Royal LePage Real Estate Services Ltd.
126 Brambel Road
Oro-Medonte, Ontario
Private Woodland Retreat With Lake Views on Prestigious Brambel Rd. 2-Acre Executive Property | Shared Lake Simcoe Waterfront | Century Log Cabin Studio. Welcome to your dream escape nestled at the end of a private road in a coveted enclave just steps from Lake Simcoe. This spacious 2,000 sq ft home blends rustic charm with modern upgrades on a breathtaking wooded 2-acre lot with 200 ft of frontage and views of the lake from your front porch. Featuring: 3 bedroom, 1 ensuite bathroom, 3 piece full bathroom upstairs and 2 piece bathroom on main floor 2-car garage, main floor laundry & mudroom Updated kitchen & bathrooms Gleaming -inch hardwood throughout with ceramic tile in main floor entrance, bathroom and mudroom. Newly renovated finished basement (800 sqft) with games room, office & TV lounge (New 2023) Wrap around 1,200 sqft cedar porch with screened-in living/dining & BBQ kitchen (new 2022) Century Log Cabin Studio/Shop (22x22) perfect as a guest house, workshop, man cave or studio Steel roof High-efficiency windows (new 2022) Basketball, tetherball, chess/checkers sport court Gas heat & high-speed fiber internet Outdoor enthusiasts rejoice 300 meters to a private shared dock on Lake Simcoe, minutes to skiing, biking, and hiking. Only 10 mins to Barrie/Orillia, 1.5 hrs to Algonquin, and easy access to Toronto. Elegance. Privacy. Nature. Lifestyle. You're not just buying a home you're claiming your sanctuary. *For Additional Property Details Click The Brochure Icon Below* (id:59911)
Ici Source Real Asset Services Inc.
143 John Bowser Crescent
Newmarket, Ontario
***Accepting Offers Anytime****Welcome to this warm, character-filled 3+1 bedroom, 3 bathroom, 1699 sq foot home on a 49' x 136' lot with no neighbours behind. Tucked in the desirable Glenway Estates, you'll enter a bright main floor featuring hardwood floors, crown mouldings, and rounded archways that flow seamlessly into each space. The open-concept kitchen boasts granite countertops, a large island with seating, pot lights, and a clear view of the cozy family room - perfect for gatherings or everyday living. Adjacent is a versatile bonus space ideal for a home office or quiet retreat. Upstairs, the spacious primary suite offers a private ensuite, while two more bedrooms accommodate family or guests. Downstairs, the finished basement provides extra room for entertaining, playing games, hobbies, or ample storage. Step outside to your private oasis - an entertainers paradise. This Muskoka-style yard includes a saltwater pool, tiki bar, expansive deck for dining, and a firepit area ideal for evening conversations. Thoughtfully designed zones let everyone spread out and enjoy. Conveniently located just minutes from Upper Canada Mall, GO Transit, schools, parks, and with easy access to Highway 400, this home offers the perfect blend of lifestyle, comfort, and convenience. (id:59911)
Century 21 Heritage Group Ltd.
1091 Dwight Beach Road
Lake Of Bays, Ontario
A truly rare chance to own a piece of Muskoka's storied waterfront heritage. Nestled on the shimmering shores of Lake of Bays Muskoka's second largest and most pristine lake. This waterfront resort property offers over 300 feet of pristine sandy shoreline and almost 3.5 acres with coveted southwest exposure on picturesque Dwight Bay. Once home to the beloved NorLoch Lodge, this historic site has welcomed visitors since the early 1900s and now operates as Muskoka Waterfront Retreat Inc. Steeped in charm and surrounded by majestic pines, the property has been thoughtfully revitalized, blending rustic Muskoka character with modern comfort and convenience.The grounds feature a spacious Main lodge housing a dining room, lounge, commercial kitchen, private office, and owner/manager accommodations. The Chalet building offers 8 beautifully updated efficiency suites, while 8 fully self-contained cabins each tastefully renovated are tucked throughout the property. Well over $1 million has been invested in guest improvements, including keyless entry systems, stainless steel appliances, updated heating and cooling, a new resort water system and furnishings that exude lakeside comfort. Zoned C-3 Commercial, the property permits development of up to 6 units per acre (18 total), 15% lot coverage (approx. 18,000 sq ft per floor), and a maximum building height of 8.5 metres. A 2010 Site Plan Agreement provides for future redevelopment, including a fractional ownership model with eight 2,000 sq ft year-round cottages, docks, a pool, and a managers residence offering incredible long-term potential. Sale includes land, buildings, chattels, and business as viewed. Located just minutes from Algonquin Park and the towns of Dwight and Huntsville, this is a unique opportunity to continue a successful resort operation or bring a new vision to life on one of Muskoka's most iconic lakes. Let your legacy begin here, where history meets opportunity on the timeless shores of Lake of Bays. (id:59911)
Chestnut Park Real Estate
142 Thorny Vineway
Toronto, Ontario
CONVENIENTLY LOCATED IN THE FAMILY FRIENDLY COMMUNITY OF BAYVIEW VILAGE. TTC & DOOR. MANY AMENITIES AND BIG BOX STORES NEARBY. EASY ACCESS TO 401. WATER, BASIC CABLE, INTERNET INCLUDED! PRIVATE FENCED YARD. MINIMUM 1 YEAR LEASE. (id:59911)
Homelife/cimerman Real Estate Limited
3102 - 115 Blue Jays Way
Toronto, Ontario
Luxurious Signature Property at the iconic King Blue Condos in Toronto's King West. This High Floor Upscale, Sun-drenched South East corner unit offers both Lake and City views. Best and most sought- after layout in the building with two split design bedrooms. Heart of Entertainment District and Steps from CN TOWER, Waterfront, Rogers Centre, Financial District, Subway, chic 5-Star Hotels (Sutton Place, Bisha, Nobu etc) and Restaurants, Walk Score of 98, Steps from P.A.T.H. 2 Side-by-Side Parking spots, close to elevator. Premium Amenities including a rooftop Terrace, 24-hour Concierge, Pool, Fitness Centre, Yoga Room, Party Room. Access to pool and gym at Sutton Place Hotel. Don't miss out on this Rare Gem opportunity. (id:59911)
Homelife Broadway Realty Inc.
89 Concord Avenue
Toronto, Ontario
Approx. $600K Top-To-Bottom Renovation Completed With Permits In 2025! Stunning Tastefully 4+1 Bedroom, 4-Bathroom, 2.5-Storey Family Home, Ideally Nestled In The Sought-After Little Italy Neighbourhood. This House Has Been $$$Completely Upgraded With One-Of-A-Kind Design. Move-In Ready. Entire Home Features A Functional Layout With, New Wide-Plank Engineered Hardwood Floors, Fresh Paint, Brand-New Windows & Front Door. Premium Smart-Home Upgrades, Including LED Lighting, Smart Switches, And Smart Curtains Throughout The Home. Modern Kitchen With Custom Cabinetry, Premium Quartz Countertops, Double Waterfall Island With A Bar Fridge And Eat-In Breakfast Area. Cozy Family Room, Highlighted By A Feature Wall With Electric Fireplace. The Primary Bedroom Features Custom Closet And Luxurious Ensuite Bathroom With Freestanding Soaker Tub, Glass-Enclosed Shower, Smart Bidet Toilet And LED Mirror. New Washer And Dryer On The Second Floor For Added Convenience. The Fully Finished Basement Includes A Recreation Room, Additional Bedroom & Laundry, Stylish Bar Area With Quartz Counters, And A Separate Entrance. Perfect For Guests Or Rental Potential. Enjoy The Stunning Views Of Downtown And The CN Tower In The Bedrooms. Beautifully Landscaped Backyard, New Front Interlock Completed In 2025. Mins Walk To Ossington Subway Station, Close To Beautiful Parks (Dufferin Grove, Christie Pits, And Bickford), Transit, Top Schools, Shops, Cafes & Restaurants. Rare Opportunity To Own A Modern Family Home In One Of Toronto's Most Vibrant And Desirable Neighbourhoods. (id:59911)
Smart Sold Realty
26 Parklands Drive
Hamilton, Ontario
Welcome to 26 Parklands nestled on a family friendly, mature, private court in the prestigious Rosedale area, just a leisurely stroll away from the renowned Kings Forest Golf Course walking trails and parks. This home has been owned by the same family since 1976. Enjoy the privacy of a spacious yard. This quiet, mostly residential area is conveniently located with easy access to the Redhill Parkway, and the Lincoln Alexander Parkway for commuters. A short jump to the QEW provides access to Burlington as well as the Niagara Region. There is a generous living room, 3 bedrooms that are a decent size 4 piece bathroom, and nice eat in kitchen. The side door offers a separate entrance to the basement for an in law set up. With a 3 piece bathroom, kitchen, laundry area, bedroom and recreation room. A real handyman garage with electricity & Providing ample storage. The oversized driveway will fit 3-4 cars. Don't miss your chance to get into this affordable & solid single family home!!! (id:59911)
Royal LePage Macro Realty
890 Stewart Line
Cavan Monaghan, Ontario
A Home With A Heart! Cavan Country bungalow on large level lot with impressive views of the rolling hillsides. Home features 3 bedrooms on main level, primary has 3 piece ensuite, as well as the 4 piece main bathroom. Bedroom on the lower level perfect for teenagers who want their own space. Updated kitchen with white cabinets, plenty of pull outs and storage, the bay window area provides a great eating space, that overlooks your large deck with hot tub, gazebo, BBQ shelter and plenty of space for the whole family. Attached garage is a mans dream come true. Double door at front and rear door for drive through, plenty of work space as well to have your own man cave. Separate garage at back of property adds extra storage for garden equipment or toys. Fully finished basement with gas fireplace, built-in bar, and theatre style room with custom cabinetry. Great home, schools, neighbours, with easy access to 115 highway or Peterborough. Come See Come Buy! (id:59911)
Exit Realty Liftlock
106 Maple Drive
Hamilton, Ontario
Welcome to 106 Maple Drive, located in the prestigious Plateau neighbourhood of Stoney Creek. This elegant family home offers timeless curb appeal, refined interiors, & a private backyard retreat. Warm and inviting, this 2-storey home features 2,267sqft of beautifully finished living space, plus a basement with ample room for relaxation & recreation. Ideally located just steps from the Niagara Escarpment & Bruce Trail, it offers the best of both worlds: peaceful natural surroundings and close proximity to schools, parks, shopping, transit, and commuter routes. Inside, you'll find a bright, spacious layout perfect for family living. The foyer exudes elegance, with high ceilings enhancing the sense of space. The formal living room flows into the dining areaideal for entertaining. The updated, gourmet kitchen features granite counters, ample cabinetry with under mounted lighting, heated porcelain flooring, upgraded pot lights and a large island. The eat-in kitchen overlooks the cozy family room a gas fireplace, & French doors to the fully fenced backyard. Off the foyer, the main floor powder room with garage access adds convenience. Upstairs, enjoy four generous bedrooms, including a stunning primary suite with walk-in closet and spa-inspired ensuite with large glass shower. The basement offers a large rec room with gas fireplace, 2-piece bath, entertainment area, and storage. DryFloor in all finished rooms adds comfort and protection. Additional upgrades include central vac and a HEPA air filtration system. Step outside to your private oasislandscaped and tree-lined with low-voltage lighting, irrigation, and a spectacular 18' x 36' heated saltwater pool. Whether soaking in the 7-person hot tub, entertaining on the upgraded patio, or relaxing in the serene setting, this space is made for unforgettable moments. With traditional charm, high-end finishes, and resort-style amenities, 106 Maple Drive isnt just a homeits a lifestyle. (id:59911)
Keller Williams Complete Realty
11 - 144 Wood Street
Brantford, Ontario
AVAILABLE FOR LEASE - Enjoy low maintenance living in this spotless bungalow in Brantford's highly sought after north end. This 1+1 bedroom, 2 bathroom home offers 1,862 total sq ft, featuring a finished basement, single car garage and private rear yard with large wooden deck. The main floor is freshly painted and features California shutters, with a mix of hardwood and new plush carpeting throughout. The tidy layout makes practical use of every inch with no wasted space. A formal dining room with French doors sits off the front entry and could easily be transformed into a third bedroom or utilized as a home office. The kitchen is well appointed and features wood cabinets, a tile backsplash, a skylight, plenty of cabinet storage & generous counter space with a pots & pans drawers, pantry and a built-in dishwasher. The living room has plush new carpet and patio doors that lead to the rear yard. The main floor is complete with the primary bedroom that features a large walk-in closet and an ensuite 4 pc bathroom. The fully finished basement showcases a spacious recreation room with a gas fireplace, a generous bedroom, a clean 3pc bathroom and a big bright laundry/hobby room. The back deck features privacy fencing and is a great place to BBQ with enough space for lounge and play. Conveniently located close to excellent schools, shopping and easy highway access. (id:59911)
RE/MAX Escarpment Realty Inc.
5691 Churchs Lane
Niagara Falls, Ontario
ATTENTION FIRST TIME HOME BUYERS! Take advantage of the new 5% GST REBATE when buying a new home from the builder. Welcome to your dream home where modern elegance meets everyday convenience! This brand-new freehold townhouse isn't just a place to live it's a space where memories are waiting to be made. And with this exclusive offer, your frst year here is completely worry-free! Spacious & Thoughtfully Designed Boasting 2,400 sq. ft., this stunning 4-bedroom, 2.5-bathroom home is designed for comfort and functionality. A main-floor ofce provides the perfect work-from-home setup, while the open-concept layout is ideal for hosting family and friends. Luxury Meets Practicality. Primary retreat with a spa-like ensuite and huge walk-in closet. Second-floor laundry for added convenience. Bonus mudroom off the garage an essential drop zone for busy days. High ceilings in the basement ready for your vision. Serene & Low-Maintenance Living Enjoy the beauty of park and tree-lined views while skipping the hassle of extensive yard work. This freehold townhouse gives you the perks of a detached home without the high-maintenance upkeep. Prime Location & Investment Potential Located in the heart of Niagara, you're just minutes from Shopping & world-class wineries, Niagara Falls attractions, Only 8 minutes to the new University of Niagara Falls Canada (UNF)an excellent investment opportunity! Move in with Confdence! FULL TARION WARRANTY quality craftsmanship & peace of mind included! Also notable, Builder will honour any federal tax incentives that getintroduced prior to closing. (id:59911)
RE/MAX Aboutowne Realty Corp.
108 - 4552 Portage Drive
Niagara Falls, Ontario
Welcome to this stunning and modern 4-bedroom end-unit townhome, built in 2023 by Award winning Mountainview Homes. Enjoy the perfect blend of style and comfort in this beautifully designed home, featuring 9-foot ceilings and elegant laminate flooring throughout. Expansive windows fill the space with natural light, creating a bright and inviting atmosphere in every room. The chef-inspired kitchen boasts sleek quartz countertops, a gas stove, high-end stainless steel appliances, and a recessed ceiling ideal for both everyday living and entertaining. Zebra blinds throughout the home add a modern touch and allow for customizable light control and privacy. The spacious family room offers generous living space and natural light, perfect for gatherings or relaxing with loved ones. The oversized primary bedroom serves as a private retreat, complete with a luxurious ensuite featuring a stunning walk-in shower. Three additional well-proportioned bedrooms provide comfort and versatility for family, guests, or a home office. A convenient upper-level laundry room enhances everyday functionality. The unfinished basement includes a 3-piece rough-in, offering a blank canvas for future customization. Notable upgrades and features include: A front door reinforced with 10mm thick security film for added protection. Reflective ceramic window tints on the primary bedroom and patio doors for enhanced daytime privacy and UV/heat rejection. A custom-finished garage featuring quartz-printed wall panels and a durable epoxy-coated floor. Ideally located close to all essential amenities and just minutes from the world-renowned Niagara Falls, this home combines modern luxury, thoughtful upgrades, and an unbeatable location. (id:59911)
RE/MAX Twin City Realty Inc.
288 7th Avenue
Hanover, Ontario
Step into a piece of history with this character-filled 4-bedroom, 2-bathroom home that beautifully blends timeless charm with modern convenience. Over 100 years old and brimming with personality, this home sits on a fully fenced lot, offering privacy and space for outdoor living, pets, or gardening. A detached garage adds even more value, complete with a finished office space with a 2 pc bath, ideal for remote work, creative pursuits, or a potential guest suite. Inside, you'll find original details that speak to the homes storied past, while thoughtful updates provide comfort and functionality for today's lifestyle. Upstairs, a massive attic presents exciting development potential to create a dream studio, extra living space, or an incredible primary suite. Located just minutes from local shops, restaurants, schools, and transit, this property combines historic beauty with unbeatable convenience. (id:59911)
Keller Williams Realty Centres
607 - 736 Spadina Avenue
Toronto, Ontario
Rare opportunity to live in this beautiful 1-bedroom condo at The Mosaic. Bright and spacious open concept w/ unobstructed NE views - excellent value in the Annex. Great amenities include 24-hour concierge, rooftop deck/garden, party room, gym, visitor parking, billiard room & guest suites. Parking & locker included. Prime location - walk to Spadina subway station, U of T, ROM, Yorkville, Bloor St. shops & restaurants. (id:59911)
Slavens & Associates Real Estate Inc.
30 Sara Drive
Thorold, Ontario
Introducing Bright, around two Year Old, 5 Bdrm , 4 Bath House! Approx. 3400 Sqft. On A Premium Corner Lot With Lots Of Natural Light & Over $75K Upgrades Including A High Ceiling On The Main Floor, Oak Staircase, Double Door Entry, Quartz Counter Tops In The Kitchen, Smooth Ceiling, 200 Amp Service, Laundry On The 2nd Floor. Easy Access To Major Highways, Stores, Hospital, 20 Min Drive To Downtown Niagara Falls. (id:59911)
International Realty Firm
3 Pinehurst Court
Aurora, Ontario
This bright 3 +2 Bedroom raised Bungalow is beautifully renovated and located in the desired community in Aurora. Leasing the whole house, this home features 2 full bathrooms on the main floor, a Spacious Kitchen with a large center Island and S/S appliances, numerous pot lights and hardwood flooring on the main floor. Lower level feature 2 additional bedrooms, a Rec room plus a kitchenet. Relax and Enjoy The Sun Filled Deck off the kitchen and the spacious private back yard. Minutes Walk to parks and trails, schools, 5 min to GO Transit train, Shopping And Dining And Much More. Including Fridge, Gas Cooktop stove, Wall Oven and Microwave, Dishwasher, Wash And Dryer, 2 car garage and plenty of Parking on the driveway, No Smokers or Pets. Tenant responsible for Utilities. Tenancy Insurance Required. (id:59911)
RE/MAX Hallmark York Group Realty Ltd.
893 Blyleven Boulevard
Mississauga, Ontario
All brick detached 3 + 1 bedroom home with approx 2,692SF finished living space situated 5 mins from Heartland Town Centre. Exceptional rare layout with 19.5ft spanned family room with fireplace that doubles up as a 5th (4th in basement) bedroom above garage. Other features/ finishes include covered porch area, entrance foyer, hardwood on main level, pot lights, open concept layout,stainless steel appliances (gas stove), walk-out from breakfast area, primary bedroom with ensuite washroom and walk-in closet.VACANT 1 bedroom basement apartment with separate side entrance leases for approx $1800+/- mo. Note open concept layout, large windows, pot lights, a sizeable bedroom with walk-in closet, and shared laundry.The main level tenant (pays $3,100/mo + 70% Utilities) is willing to continue leasing or relocate. VACANT possession is possible! 2022 Windows, 2021 Roof, 2021 HWT, 2020 Whirlpool Appliances including Gas Dryer ((( OPEN HOUSES: Saturday June 7 @ 12noon - 4pm, Sunday June 8 @ 2pm - 4pm.The exterior curb appeal presents well, there is significant hard/ soft landscaping with an interlocking stone patio at the rear and trees above providing a natural canopy. The rear garden is fenced and provides ample privacy along the rear. (id:59911)
Royal LePage Connect Realty

