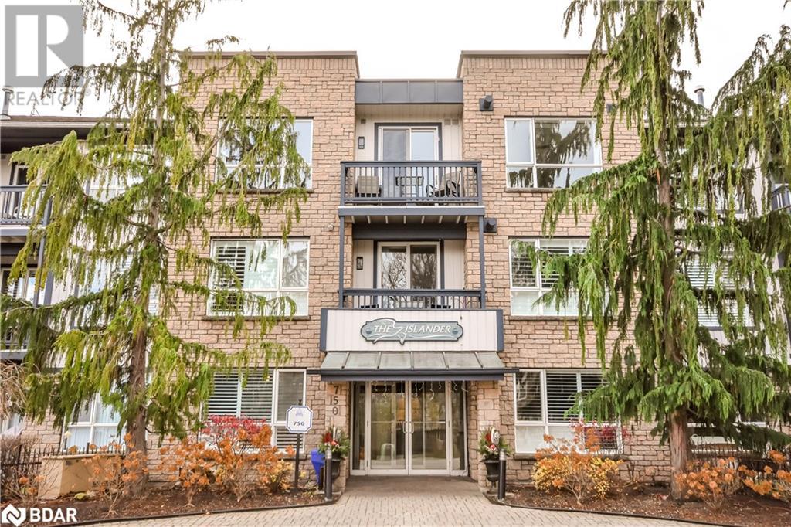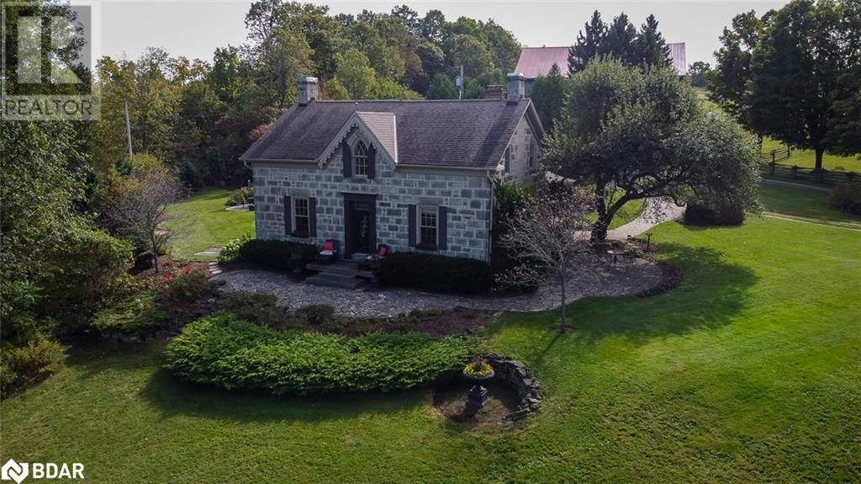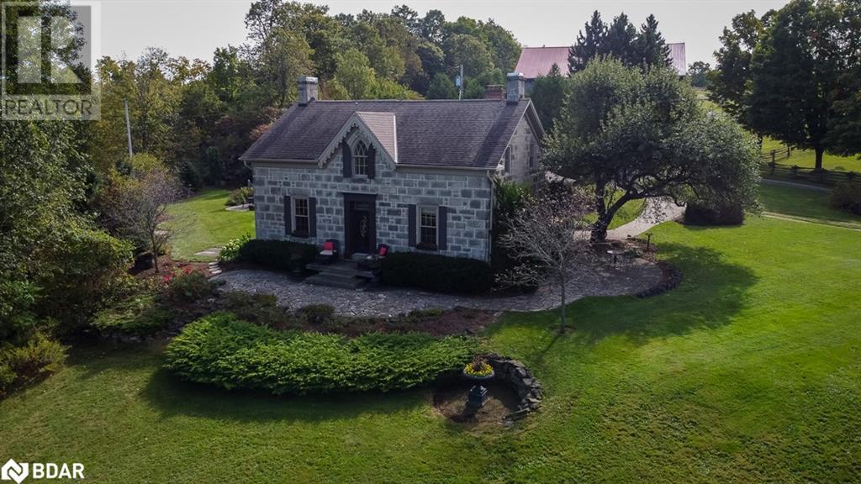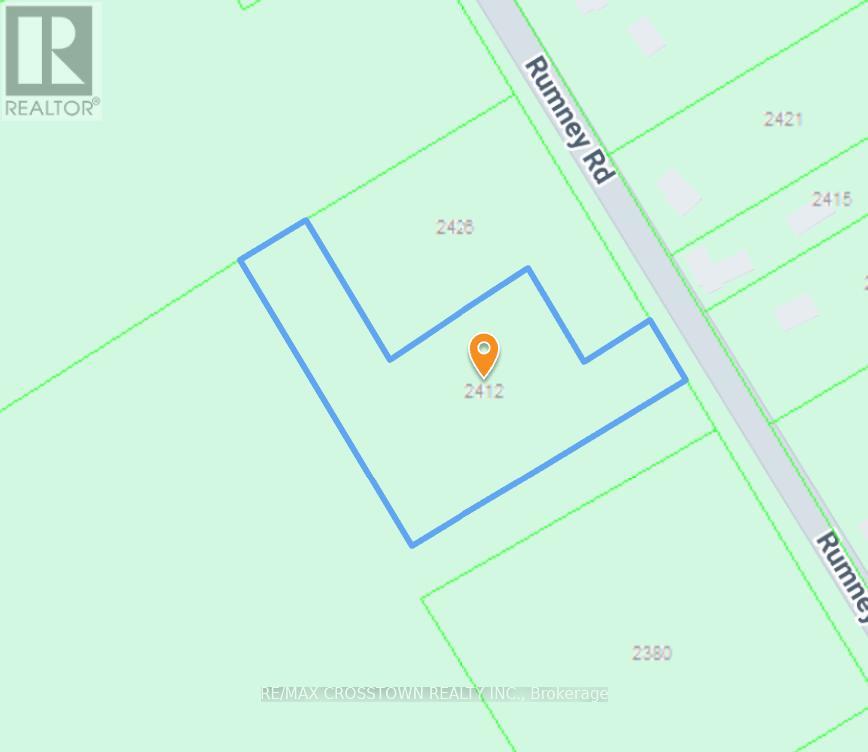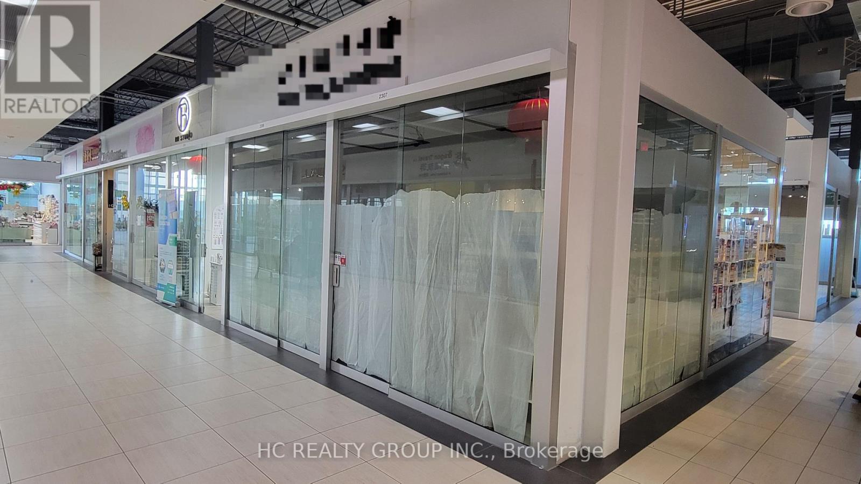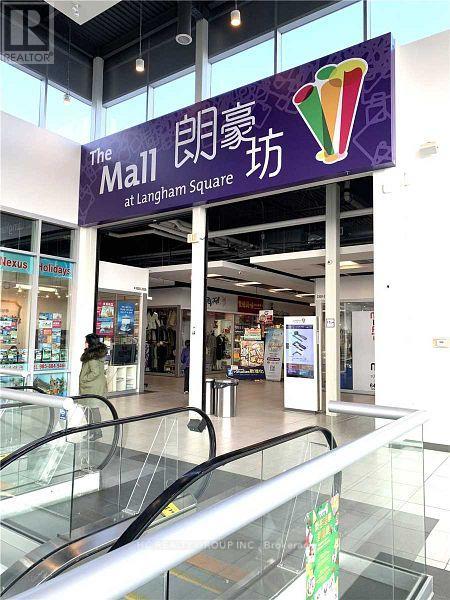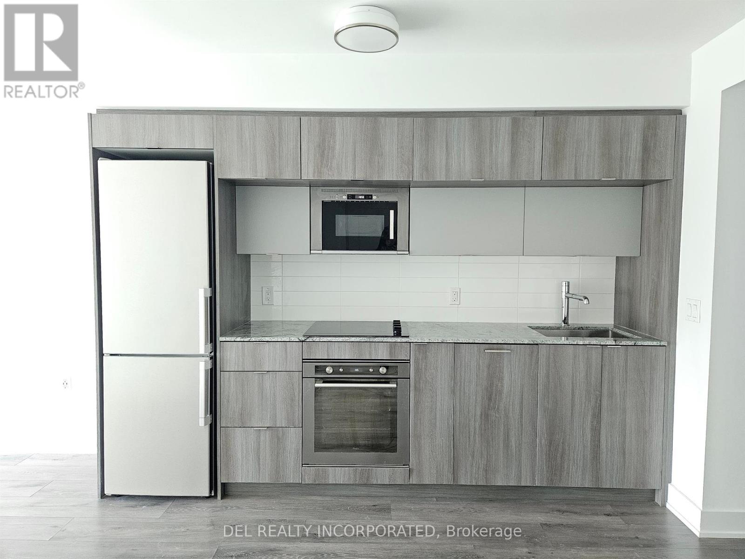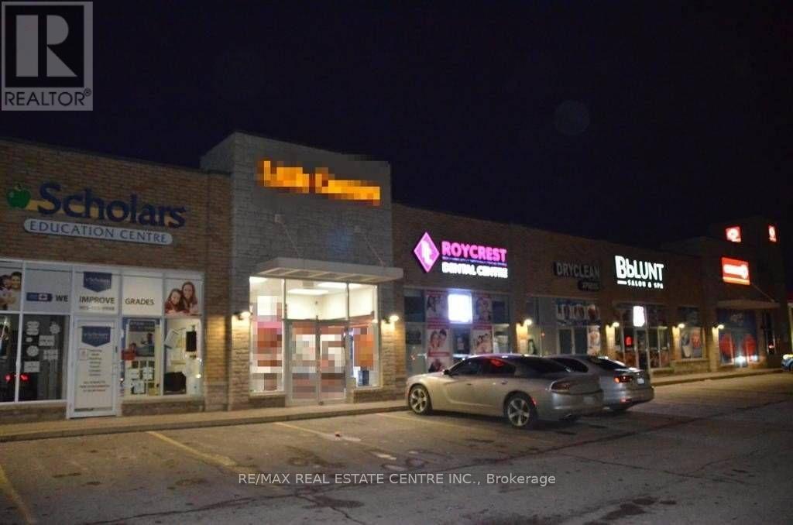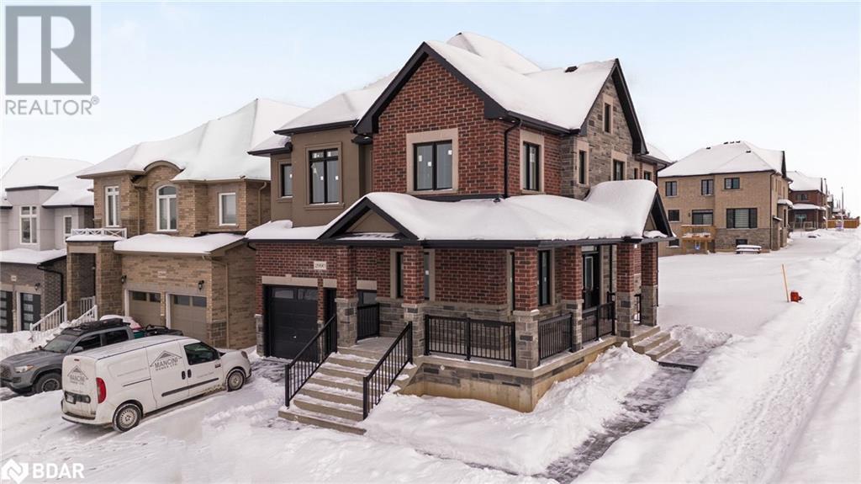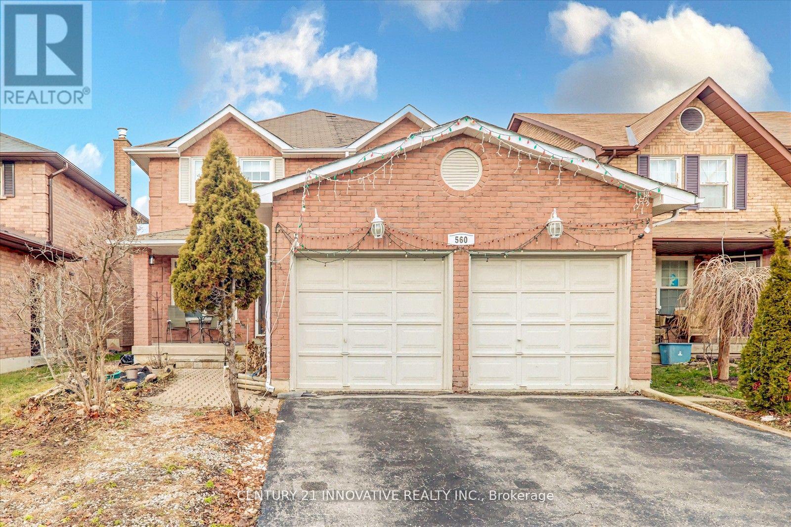2nd Fl - 521 Eglinton Avenue W
Toronto, Ontario
Newly renovated awaiting tenants finishings! Great location on Eglinton Avenue West with a short walking distance to the upcoming Eglinton LRT. Approx 1034 sq ft. One parking space available. Gross lease price includes TMI. Tenant pays all utilities. Two (tandem) parking spaces at rear of building (id:59911)
Weiss Realty Ltd.
750 Johnston Park Avenue Unit# 3012
Collingwood, Ontario
A beautiful 2 bedroom/2-bathroom 1059 sqft Condo apartment located in Collingwood's beautiful Lighthouse Point with view to Georgian Bay. Located 10 minutes from Blue Mountain Resort, this premier waterfront community features its own Yacht Club, 100 acres of waterfront and nature preserve, tennis courts, beaches, outdoor and indoor pools, sauna, hot tubs, fitness facility, games room, waterfront walking trails, playground, library, canoe/kayak racks, basketball and more. Classes such as aquafit, yoga, pickle ball, and other social opportunities are readily available. The kitchen and both bathrooms were upgraded with Quartz countertops and the master bedroom has an ensuite bathroom. Dishwasher (2022), Washer and Dryer (2023). Located on the 3rd floor with a view to beautiful Georgian Bay, completed with elevator access along with a heated underground parking space, dedicated bike room & locker. (id:59911)
RE/MAX Hallmark Chay Realty Brokerage
8268 Canyon Road
Campbellville, Ontario
A long tree lined country lane leads to a property that only comes along once in a lifetime. Historic & elegant 1860’s stone farmhouse w. addition designed by renowned local architect Napier Simpson Jr. This 25 acre property features stunning countryside views over the Nassagaweya Canyon all year long and was originally settled in 1824. Custom country kitchen w. granite counters, stainless appliances. Pot lights and a cozy fireplace. Breakfast area w. large windows & stunning vistas. Large principal living & dining rooms w. 9-foot ceilings. Office w. woodstove. Main floor powder room. Stone walls in mudroom and on front & back covered porches showcase the fabulous character of this home. The upstairs features 5 bedrooms & 2 baths. Primary suite area has ensuite bath w. claw foot tub, closet/dressing room & wood burning fireplace. 4 other spacious bedrooms plus upper-level laundry complete this charming living space. Spectacular circa 1894 restored & upgraded bank barn w. rare cut stone foundation. Updated electrical and panel, year-round water, 4 extra-large box stalls plus room for more and rare high ceilings. Hay loft/upper level in perfect condition w. new steel roof. 3 outdoor year-round paddocks w. 2 run-in sheds, 2 fenced pastures, plus hay fields. This country oasis has been impeccably upgraded & maintained. Top rated for high efficiency energy, maintenance free, geothermal heating & amp, cooling, R50 in attic, 20KW Generac generator. Night scaping. Security system, UV & R/O water treatment. Professionally landscaped yard, inground concrete pool, gardens, paddocks, hay fields & lands on the edge of the escarpment, breathtaking views of the canyon & the gently rolling hills. Very private & secluded, yet 30 minutes to the airport. Nature abounds on this property w. escarpment rock face, bluebird trail, escarpment views. Surrounded by conservation land & close to local trails, shopping, & 401 commuting. Welcome to Butternut Hill! (id:59911)
Royal LePage Signature Realty
8268 Canyon Road
Campbellville, Ontario
A long tree lined country lane leads to a property that only comes along once in a lifetime. Historic & elegant 1860’s stone farmhouse w. addition designed by renowned local architect Napier Simpson Jr. This 25 acre property features stunning countryside views over the Nassagaweya Canyon all year long and was originally settled in 1824. Custom country kitchen w. granite counters, stainless appliances. Pot lights and a cozy fireplace. Breakfast area w. large windows & stunning vistas. Large principal living & dining rooms w. 9-foot ceilings. Office w. woodstove. Main floor powder room. Stone walls in mudroom and on front & back covered porches showcase the fabulous character of this home. The upstairs features 5 bedrooms & 2 baths. Primary suite area has ensuite bath w. claw foot tub, closet/dressing room & wood burning fireplace. 4 other spacious bedrooms plus upper-level laundry complete this charming living space. Spectacular circa 1894 restored & upgraded bank barn w. rare cut stone foundation. Updated electrical and panel, year-round water, 4 extra-large box stalls plus room for more and rare high ceilings. Hay loft/upper level in perfect condition w. new steel roof. 3 outdoor year-round paddocks w. 2 run-in sheds, 2 fenced pastures, plus hay fields. This country oasis has been impeccably upgraded & maintained. Top rated for high efficiency energy, maintenance free, geothermal heating & amp, cooling, R50 in attic, 20KW Generac generator. Night scaping. Security system, UV & R/O water treatment. Professionally landscaped yard, inground concrete pool, gardens, paddocks, hay fields & lands on the edge of the escarpment, breathtaking views of the canyon & the gently rolling hills. Very private & secluded, yet 30 minutes to the airport. Nature abounds on this property w. escarpment rock face, bluebird trail, escarpment views. Surrounded by conservation land & close to local trails, shopping, & 401 commuting. Welcome to Butternut Hill! (id:59911)
Royal LePage Signature Realty
2804 - 36 Elm Drive
Mississauga, Ontario
Experience modern luxury at Edge Tower, an exceptional condo in the heart of Mississauga, designed by renowned architect Roy Varacalli of Cusimano Architects and featuring elegant interiors by Dochia Interior Design. This stylish 1 bed, 1 bath residence offers an open-concept kitchen with high-end appliances. Perfectly situated for convenience & connectivity, you're just steps from Square One Shopping Centre, City Hall, and the future LRT line. Enjoy unbeatable connectivity with a Walk Score of 86, Transit Score of 69 (expected to rise to 85 with the new LRT across the street), and Bike Score of 72, placing you at the center of it all. Enjoy the ultimate in luxury living with on-site amenities, including a state-of-the-art fitness centre, serene yoga studio, private movie theatre, lively billiards/game room, vibrant party room, guest suites, and a relaxing Wi-Fi lounge. Unwind on the expansive outdoor terrace while taking in stunning urban views. Dont miss the chance to experience modern living at its best, where convenience and luxury come together in the vibrant heart of Mississauga (id:59911)
Century 21 Legacy Ltd.
1101 - 500 Brock Avenue
Burlington, Ontario
Beautiful 1 bedroom, 1 bath condo ideally located in the desirable Illumina condo building in downtown Burlington. This well laid out 640 sq. ft. unit features beautiful high quality wide plank flooring and large, bright windows! The kitchen offers modern white kitchen cabinetry, quartz countertops and Fisher Paykel appliances. The generously sized primary bedroom has two large built in wardrobes & floor to ceiling windows with access to the balcony. In suite laundry! Exceptional views of Burlington Bay, Skyway Bridge & the Escarpment. Includes one underground parking space and one storage locker. Building amenities include: roof top sky deck and BBQ area, amazing party room, exceptional fitness centre, two-guest suites, and 24 hour security. Ideally located close to the waterfront, parks, banks, grocery stores, downtown shops, restaurants, Malls and easy access to all major highways and transit. PLEASE NOTE THIS IS A SHORT TERM RENTAL OF 6 MONTHS OR LESS. (id:59911)
RE/MAX Escarpment Realty Inc.
301 - 173 Eighth Street
Collingwood, Ontario
This beautifully updated 1-bedroom condo in Collingwood is a must-see! Featuring an open-concept layout, an entertainer's kitchen with island and pantry, spacious living/dining areas, and a balcony with seasonal views. Engineered wood flooring and stylish designer touches throughout. With a diligent tenant willing to stay or leave, its perfect for first-time buyers or investors. There is no elevator in the building. Close to schools, shopping, beaches, ski resorts, and golf courses, this open move-in ready gem is ideally located in the heart of Collingwood! (id:59911)
Ipro Realty Ltd
J202 - 155 Frobisher Drive
Waterloo, Ontario
1205 sq foot office style condo. Great set up for services based business, commercial, instructional, office, too many uses to list. Unit currently has 1 separate office space, kitchen area, private washroom. Move in ready with open space and plenty of windows! (id:59911)
RE/MAX West Realty Inc.
8 - 31 Townline
Orangeville, Ontario
Experience the perfect blend of comfort and style in this charming three-bedroom townhouse with a beautifully finished basement. As you enter, you'll be welcomed by a bright, open-concept living area featuring hardwood floors and an abundance of natural light, all meticulously maintained for a move-in-ready experience. The spacious living area also offers convenient access to the garage. The modern kitchen is equipped with stainless steel appliances, plenty of cabinetry, and a stylish backsplash, with sliding glass doors leading to a private patio and yard. Upstairs, the master suite serves as a peaceful retreat with its own ensuite bathroom and ample closet space. The additional bedrooms are generously sized, with large windows that bathe the rooms in natural light. The newly finished basement includes a three-piece bathroom and extra storage space. All of this, plus a fantastic location near parks, shopping, and dining options. (id:59911)
Royal LePage Maximum Realty
36 Bruce Beer Drive
Brampton, Ontario
Available February 1st. Spacious Upper. Great location. Quite neighborhood. 3 bed 1 bath spacious kitchen and breakfast area on main level. A large living and dining room with pot lights and walk to Terrace.2 Parking spaces. Close to all amenities, schools, Hwy 410, Brampton Transit. Community center and shopping mall including Food Basics. Basement not included. Tenants pays 50% utilities. Shared laundry. Rental App, Proof of employment, References and Credit Report. Landlord will verify accuracy of all info. (id:59911)
Homelife/miracle Realty Ltd
2412 Rumney Road
Tay, Ontario
This is your Opportunity to Purchase a Great Building Lot Approx 2.76 Acres. Close To Midland. Lots Of Trees. Great View! Central Location Just Off Hwy #12 4 Mi. East Of Midland (id:59911)
RE/MAX Crosstown Realty Inc.
2307 - 8339 Kennedy Road
Markham, Ontario
Great Opportunity For Commercial Investors And Buyers, Corner Unit With Glass Walls, Great Exposure, Very Close To Main Entrance, Above T & T Supermarket, Commercial Complex With Retail Shops, Offices, Townhouses & High Rise Condo, Future York University Markham Campus, Ymca, South Unionville Public School, Restaurants, Go Train Station. (id:59911)
Hc Realty Group Inc.
2306 - 8339 Kennedy Road
Markham, Ontario
Great Opportunity For Commercial Investors And Buyers, Great Exposure, Very Close To Main Entrance, Above T &T Supermarket, Commercial Complex With Retail Shops, Offices, Townhouses & High Rise Condo, Future York University Markham Campus,Ymca, South Unionville Public School, Restaurants, Go Train Station. (id:59911)
Hc Realty Group Inc.
1201 - 575 Bloor Street E
Toronto, Ontario
This luxury 1 Bedroom and 1 Bathroom condo suite offers 569 square feet of open living space. Located on the 12th floor, enjoy your views from a spacious and private balcony. This suite comes fully equipped with energy efficient 5-star modern appliances, integrated dishwasher, contemporary soft close cabinetry, in suite laundry, and floor to ceiling windows with coverings included. (id:59911)
Del Realty Incorporated
39 - 26 Clermiston Crescent E
Brampton, Ontario
Treat Yourself To This 2 Bedroom + Large Den, Sun-Filled, 1898 Sq. Ft. Detached Home With Inside Access To A 2 Car Garage & Stunning Contemporary Finishes. Marvel At The Grand, 17' Ceiling Entryway Which Leads Into This Beautiful Home With A Massive Unfinished Basement Awaiting Your Personal Touch. A Custom Designed Kitchen With Huge Island & Two years new Appliances Opens To a Living Area With Soaring Cathedral Ceilings and B/I Gas Fireplace. A Spacious Main Floor Primary Bedroom With W/I Closet & Ensuite. A Sitting/Family Room, 2nd Bedroom & Bath With Tub Is Upstairs Ready To Welcome You. A Huge Front Porch & Back Patio for BBQ's Await Your Enjoyment . Located In The Exclusive & Gated, Master Planned Community Of Rosedale Village . With A Low Maintenance Fee, Residents Can Enjoy Worry-Free, Resort Style Living With Lawn & Snow Care, Access to a Club House W/Indoor Pool, Exercise Room, Tennis & Pickle Ball Courts, Auditorium, Sauna Fantastic Lounge, A Private 9 Hole Golf Course & So Much More! (id:59911)
RE/MAX Gold Realty Inc.
5 - 230 Wanless Drive
Brampton, Ontario
Own a Thriving Global Pizza Franchise! Take advantage of this incredible opportunity to own a Little Caesars take-out restaurant, situated in a bustling plaza alongside prominent national retailers. Little Caesars is the largest and fastest-growing carry-out-only pizza franchise in the world, offering comprehensive initial training and ongoing support to help ensure your success. The location boasts a well-maintained kitchen with modern equipment, ready for you to start operating seamlessly. (id:59911)
RE/MAX Real Estate Centre Inc.
N/a Oak Ridges Drive
Hamilton Township, Ontario
Beautiful hillside parcel in the heart of Northumberland County! Approximately 3.24 acres, this property offers breathtaking countryside views that the region is known for.Whether you dream of building your perfect home or starting a small farm, the possibilities are endless. Create your peaceful lifestyle surrounded by nature, with room to explore your vision.Conveniently located with easy access to the GTA and Cobourg, this land provides the ideal blend of tranquility and accessibility. Don't miss out on this opportunity to create your dream retreat in one of Ontario's most serene settings! (id:59911)
Exp Realty
469 - 499 Dundas Street W
Quinte West, Ontario
PRIME INVESTMENT OPPORTUNITY: THIS FULLY OCCUPED 39,240 SQ FT PLAZA FEATURES LONG-TERM TENANTS, 160+ PARKING SPACES, AND EXCELLENT DUNDAS STREET WEST FRONTAGE. LOCATED NEAR NEW HOUSING AND COMMERCIAL DEVELOPMENTS, AND JUST MINUTES FROM DOWNTOWN TRENTON, THE PROPERTY SPANS OVER 2.32 ACRES. EXISTING 6% CAP RATE PLAZA WITH UPSIDE. (id:59911)
RE/MAX Metropolis Realty
Lot 1 Monarch Drive
Orillia, Ontario
Offering the Denali Model (elevation A) by Mancini Homes, located in the highly sought after West Ridge Community on Monarch Drive. 2,440 SF 2 storey model. Home consists of many features including 9ft ceilings on the main level, rounded drywall corners, oak stair case, 5 1/4 inch baseboards, etc. Home consists of 4 bedrooms, 4 bathrooms, laundry located on the main level, open kitchen and great room, and situated on a 50x115 lot (lot 1). Finishes are determined based on purchaser. Neighourhood is in close proximity to Walter Henry Park and West Ridge Place (Best Buy, Homesense, Home Depot, Food Basics). Note that Monarch Drive is an active construction site. (id:59911)
Sutton Group Incentive Realty Inc. Brokerage
Century 21 B.j. Roth Realty Ltd. Brokerage
11 Farley Circle
Georgina, Ontario
Nestled in the serene and picturesque Willow Beach .This Is A Great Opportunity To Renovate This Cozy Bungalow On A Raised Block Foundation Or Build Your Dream Home With All Town Services Already In Place. Neighborhood Features Great Year Round Access To Both Private Beach Associations, Willow Beach Conservation Area (Large Public Beach With Lots Of Parklands, Sandy Beach And Public Parking) Or De La Salle Park And Beach. Great Access To Highway 404 And Only 45 Minutes To Highway 401. Newer Features Include Kitchen Cupboards, Bathroom, Gas Space Heater, Vinyl Windows, Large Decks And Roof Shingles Replaced In 2022. Fenced Yard With Backyard Shed (10.5' X 12.5') On Concrete Pad. Great Opportunity For Self-Starting First Time Buyers. (id:59911)
RE/MAX Crossroads Realty Inc.
116 - 755 Omega Drive
Pickering, Ontario
CENTRAL DISTRICT TOWNS - BRAND NEW HOME IN PRIME PICKERING LOCATION. This stunning new 2 Bedroom comes complete with Quartz Counters, S/S Appliances, One Underground Parking Space, 2 Balconies for your outdoor enjoyment. Walking distance to many shops and restaurants. Minutes to 401, Pickering Go and Pickering Town Centre (id:59911)
RE/MAX Royal Properties Realty
560 Steeple Hill
Pickering, Ontario
Very Bright & Spacious Layout Home in Prime Location. Well maintained house with 4 Bedrooms, 3 Bath with W/O to large deck through breakfast area. Kitchen with Granite Countertop and Stainless Steel Appliances. Separate Entrance to basement with 2 Bedrooms, Kitchen and Washroom, Separate laundry in basement. Great Neighborhood And An Easy Access Location To All Amenities, Shopping, Restaurants, Schools. Short Walk To Nearby Neighborhood Children's Park. Few Minutes To 401. (id:59911)
Century 21 Innovative Realty Inc.
Bsmt - 57 Blenheim Circle
Whitby, Ontario
Brand New, Luxury Basement With Lots Of $$$ Spent For Lease In A Quiet Neighbourhood. This Unit Comes With 2 Car Parking Spots, Private Walkway Leading To Your Own Private Walkway and Entrance. Inside, The Unit Has 9-Foot Ceilings, New Fixtures, Pot Lights And Modern 3-Piece Bath With Stylish Finishes. The Kitchen Comes With Large Cabinets, New Stainless-Steel Appliances And In-Suite Laundry including Washer And Dryer. All The Rooms Have Massive And Multiple Windows, Combined With Tall Ceilings Gives You Ambient Lighting! Minutes From Hwy 412 With Access To Both 407 And 401, Superstore, Walmart, Banks, Transit And Schools. (id:59911)
RE/MAX Metropolis Realty
Lot 52 Monarch Drive
Orillia, Ontario
Experience the nearly completed Mancini Home in the highly desirable West Ridge Community on Monarch Drive, with an opportunity to still personalize your finishes. This stunning home features an array of premium details, including a open concept kitchen with sleek quartz countertops, soaring 9-foot ceilings on the main level, elegant rounded drywall corners, an oak staircase, and 5 1/4-inch baseboards. The current model, The Windom - Elevation A, offers 4 spacious bedrooms, 3.5 bathrooms, and a convenient main-floor laundry room. The open-concept kitchen flows effortlessly into the great room, while the finished basement with wet bar adds an extra touch of luxury. Additionally, the redesigned upper level now includes en-suite washrooms for each bedroom (updated floor plans will be available soon). The home backs onto the peaceful Walter Henry Park and is just minutes from West Ridge Place, home to popular retailers like Best Buy, Homesense, Home Depot, and Food Basics. This is a rare opportunity to own a home in a prime location, almost ready for move-in, with the chance to select your finishes and make it truly yours! (id:59911)
Sutton Group Incentive Realty Inc. Brokerage
Century 21 B.j. Roth Realty Ltd. Brokerage

