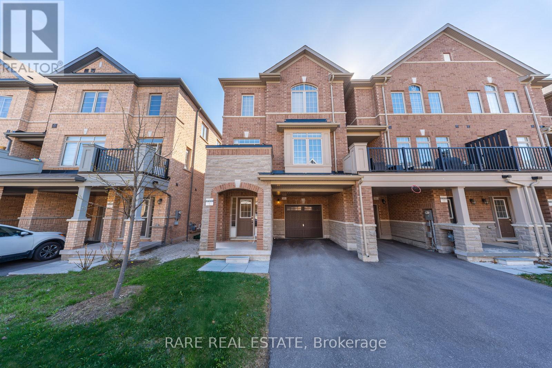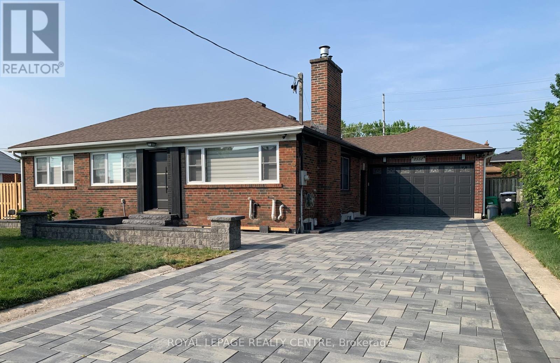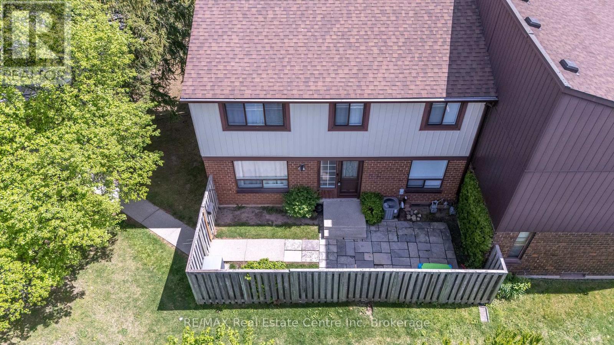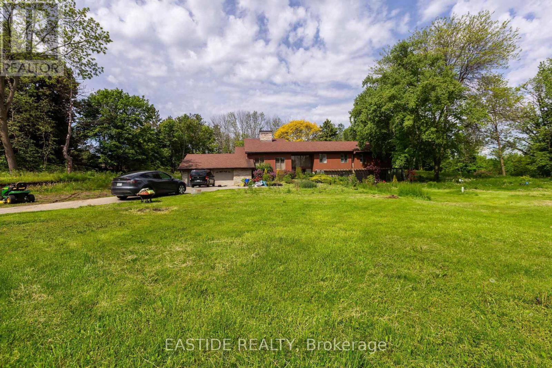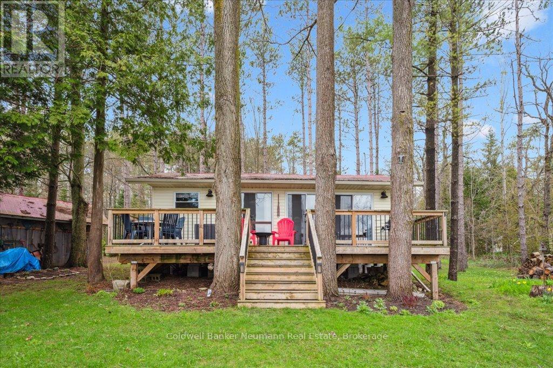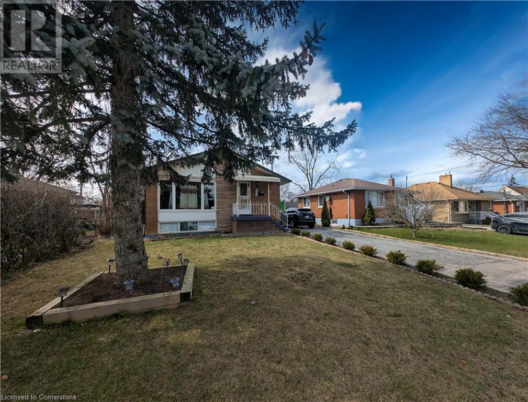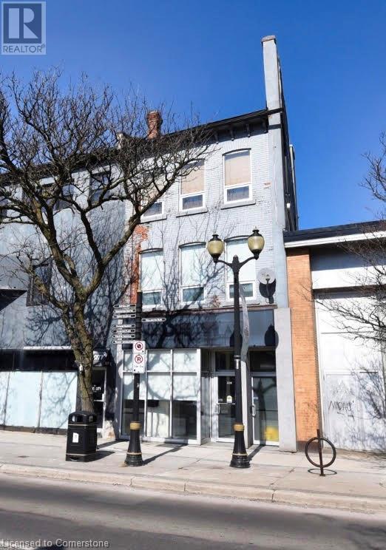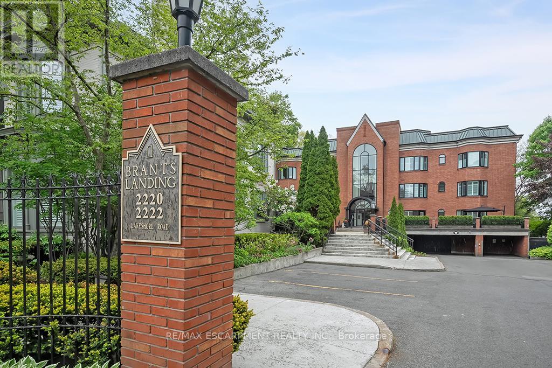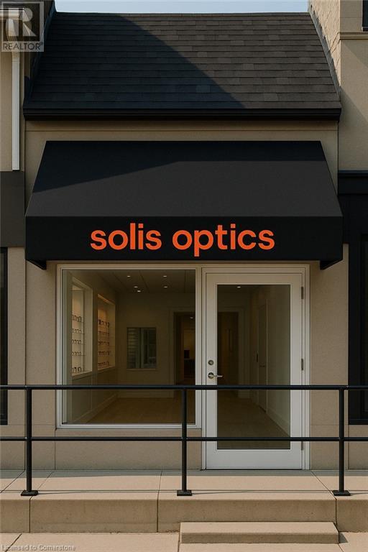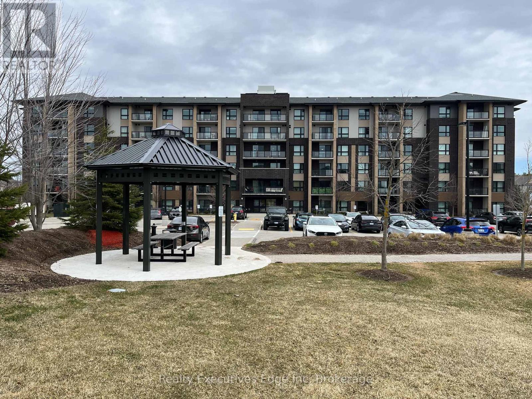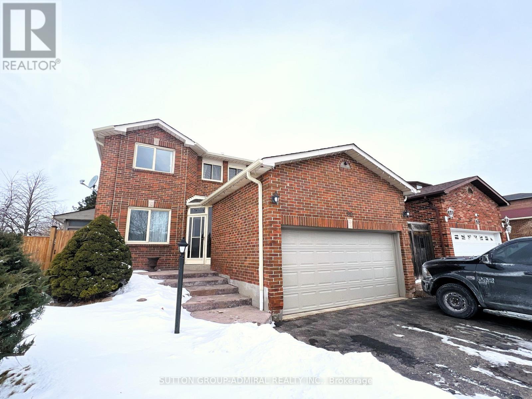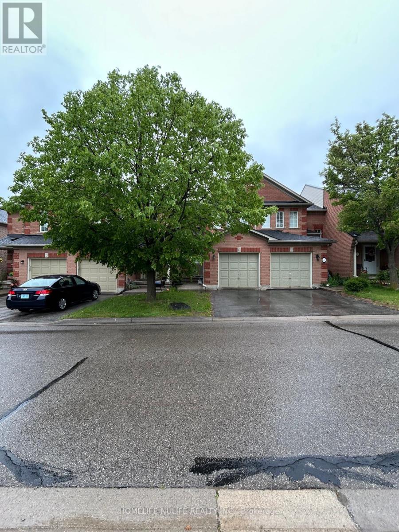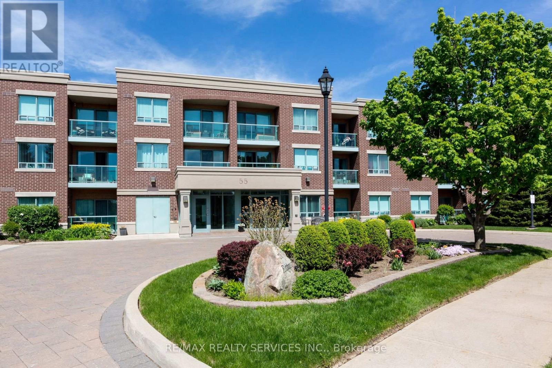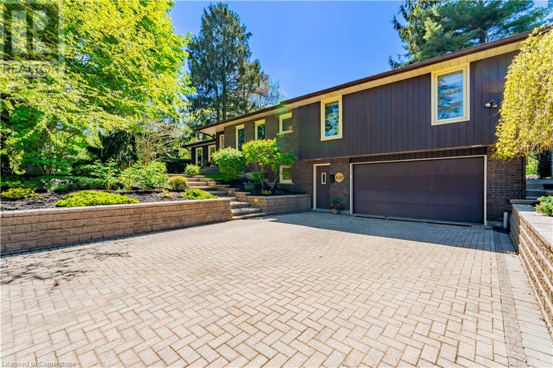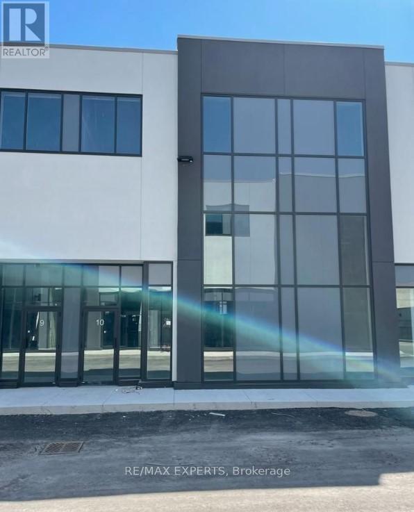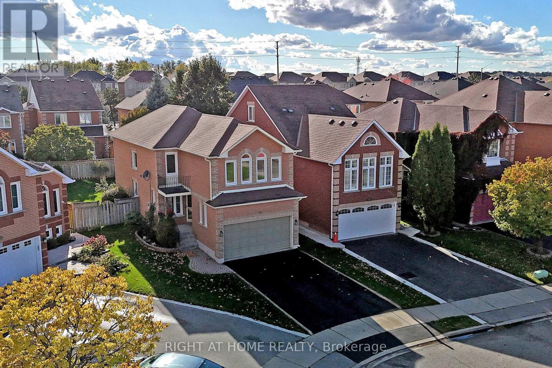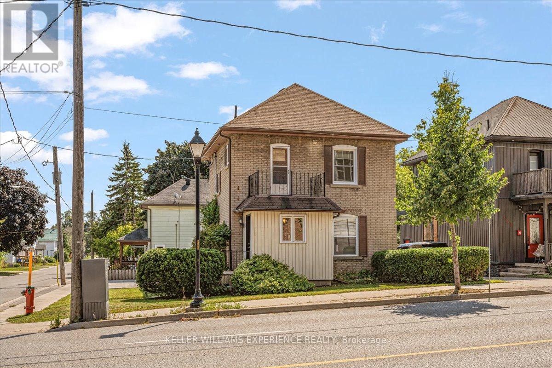B817 - 3200 Dakota Common
Burlington, Ontario
Welcome to this stylish 2-bedroom, 2-bath condo on the 8th floor of the modern Valera development in Burlingtons desirable Alton Village. Complete with underground parking, a storage locker, and included select furnishings, this bright, open-concept suite offers refined finishes and effortless living. Inside, a spacious foyer with a storage closet and in-suite laundry leads to an inviting living space featuring 9-foot ceilings, wide-plank laminate flooring, and large patio doors that open to a sun-filled private balcony. The modern kitchen boasts grey cabinetry, quartz countertops, stainless steel Whirlpool appliances, ideal for everyday cooking or entertaining. The principal bedroom offers a large window, double-door closet, and 4-piece ensuite with soaker tub, white subway tiles, quartz vanity, and elegant marble-like tile flooring. A second bedroom with sliding glass door and double closet is perfect for guests or as a home office. An additional second 4-piece bathroom offers matching finishes for a cohesive, upscale look. Residents enjoy world-class amenities, including: Concierge-attended lobby, Rooftop pool & sun lounge with BBQ area, Fitness centre with yoga studio, Sauna, steam room & party room, Outdoor terrace, Prime location just minutes from shopping, dining, schools, transit, and Hwy 407. (id:59911)
RE/MAX Aboutowne Realty Corp.
Rear - 625 Harvie Avenue
Toronto, Ontario
Buyer to verify zoning - lane access only - no warranty on present or future use. Laneway is just south of Eglinton Ave W between Harvie Ave & Nairn Ave. (id:59911)
Royal LePage Security Real Estate
1534 Heritage Way
Oakville, Ontario
Sought-After Glen Abbey! 150' Deep Lot with Saltwater Pool! Welcome to 1534 Heritage Way, a perfect home for families looking to establish roots in one of Oakville's most desirable neighborhoods. With approximately 2,850 square feet of total living space including the finished basement, this thoughtfully updated home blends timeless elegance with modern comfort. The main level features a spacious living room that flows seamlessly into the formal dining area, both finished with rich cherry hardwood floors. The renovated kitchen offers quartz countertops, a classic subway tile backsplash, and a bright breakfast area with direct access to the backyard deck. Adjacent to the kitchen, the inviting family room is anchored by a wood-burning fireplace ideal for cozy evenings or casual entertaining. Upstairs, the large primary bedroom impresses with double-door entry, dark-stained hardwood flooring, a walk-in closet, and a stunning ensuite featuring a freestanding tub, a frameless glass shower, and luxurious Hansgrohe fixtures throughout. Three additional generously sized bedrooms and an updated four-piece bathroom complete the second floor, offering plenty of space for family or guests. The backyard is a rare gem, boasting a 150-foot deep lot with a heated saltwater pool, a large grassy area perfect for children or pets, and a spacious, partially covered deck and porch. Professionally landscaped gardens add beauty and privacy, creating a peaceful and private retreat for outdoor enjoyment. Other highlights include a new roof (2024), updated windows, extensive pot lighting throughout, and shatter-resistant film installed on the front, rear, and side doors as well as rear-facing windows adding both safety and peace of mind. Ideally located in the heart of Glen Abbey, this home is just steps to top-ranked schools, parks, trails, the Glen Abbey Golf Club, and a vibrant community centre making it the perfect setting for family living. (id:59911)
RE/MAX Aboutowne Realty Corp.
1809 - 234 Albion Road
Toronto, Ontario
Hello first time home buyers! Welcome to the unique and bright 234 Albion Rd unit 1809. This is a well maintained and renovated 2 bedroom 1 bathroom condo apartment featuring a spacious custom kitchen with a mosaic backsplash and includes all stainless steel appliances. Crown moulding & beautifully engineered modern wood flooring, open concept living/dining space and a walk-out to a large balcony that overlooks the golf course. Features spacious bedrooms with large windows and an ensuite laundry room with shelves and tons of storage. Includes 1 parking spot and amenities such as outdoor pool, gym, sauna, playground. Located in close proximity to schools, nature trails, golf course, shopping centres, major highways such as 401 & 400 & 427 & 409. maintenance fee includes heat, hydro, water, building insurance, a/c & common elements. (id:59911)
RE/MAX Impact Realty
2323 Bloor Street W
Toronto, Ontario
LOCATION...LOCATION..LOCATION.. Turnkey Alteration Business in Prime Bloor West Village Traffic & Growth Potential High Exceptional opportunity to own a profitable, well-established alteration business in the heart of Bloor West Village, located right next to a busy plaza with consistent foot traffic. This turnkey operation boasts a loyal customer base and steadily increased sales. Currently open. Tuesday to Saturday (11am-6pm), offering immediate potential to grow revenue by extending business hours. Low monthly rent keeps overhead costs down. Surrounded by shops, restaurants, and dense residential developments. A rare chance to step into a thriving business with even more room to grow! You can add services for wedding dress, dry cleaning, custom dress and more. Come & take advantage of this great profitable business and start making money & increase you revenue.(Curretly there is no dry-cleaning with this alteration business as owner don't have time for it, but there is good demand for dry-cleaning, wedding dress & custom clothing. You can take order for dry-cleaning and outsource it.) (id:59911)
Homelife/miracle Realty Ltd
91 Fruitvale Circle
Brampton, Ontario
Welcome to stylish urban living in the heart of Northwest Brampton! This beautifully designed three-storey townhouse combines modern finishes with practical features, offering the ideal space for comfortable family living. Boasting 9-foot ceilings, 3 generous bedrooms, and 3 bathrooms, this home is filled with natural light and thoughtful touches throughout. Step into the inviting ground-level foyer with convenient garage access perfect for busy mornings. The spacious primary suite serves as a tranquil escape, complete with a walk-in closet and a sleek 3-piece ensuite. The second floor is an open-concept showstopper, where the contemporary kitchen seamlessly connects to the bright living and dining areas. A striking electric fireplace anchors the great room, adding warmth and style for cozy nights and entertaining guests. Enjoy the private balcony, perfect for morning coffee or evening sunsets. Located close to parks, highly rated schools, Mount Pleasant GO, and all your day-to-day essentials, this home offers a lifestyle of ease and elegance in one of Brampton's most desirable communities. (id:59911)
Rare Real Estate
Lower - 2552 Whaley Drive
Mississauga, Ontario
Truly Beautiful 2 Bedroom, 1 Washroom + Laundry Room With 2 Parking Spaces In The Heart Of Cooksville. Newly Renovated Apartment With A Huge Family Room On The Ground Level With Fireplace And Sliding Door To A Huge Patio With Interlock And A Breathtaking Backyard. Modern Kitchen With Pot Lights And Brand New Appliances (Stainless Steel Fridge, Stainless Steel Dishwasher), Stainless Steel Stove And Front Load Washer And Dryer. Located On A Dead End Street, Very Quiet Surrounded By Multi-Million Dollar Custom Made Homes. Beautifully Landscaped With A Long Private Driveway (No Sidewalk To Clean The Snow). Very Convenient Location, Just South Of Dundas With Buses To Take You To The University Of Toronto (Mississauga Campus) And Buses To Take You To Kipling Subway Station. Next To Trillium Hospital And Cooksville Library. Close To Huron Park Community Centre, Close To Parks, Public Transit, 3 Schools (Floradale, Mary Fix Catholic School And Cashmere). Vacant Property Move In Immediately! Located On One Of The Best Streets In Cooksville. Rarely Available On This Dead End Street. (id:59911)
Royal LePage Realty Centre
821 Gustavus Street
Saugeen Shores, Ontario
Charming Semi-Detached Home in the Heart of Port Elgin. Discover comfort, convenience, and charm in this larger-than-it-looks 3-bedroom semi-detached home, ideally situated in the welcoming community of Port Elgin - part of the picturesque Town of Saugeen Shores. Set on a beautifully landscaped lot with additional access via a rear alley, this property offers exceptional functionality, including private parking for up to three vehicles and a spacious concrete patio perfect for entertaining or relaxing in your own secluded backyard retreat. Step inside to find an efficient, sun-filled eat-in kitchen complete with included appliances, ideal for everyday living and hosting family meals. The main level features a bright and airy layout, while the partially finished basement provides a generous family/games room centered around a cozy gas fireplace, perfect for movie nights and casual gatherings. A natural gas furnace (2017) ensures efficient, year-round comfort, and there's an unfinished storage/workshop area for added flexibility. The roof was shingles in 2022. This home is walking distance to schools, recreational facilities, and the vibrant downtown core. It's also just a short commute to Bruce Power and moments away from the stunning sandy shoreline of Lake Huron offering the perfect balance of small-town charm and natural beauty. Whether you're a first-time buyer, a growing family, or an investor, this well-maintained property is an excellent opportunity in a sought-after location. Don't miss your chance to own a piece of Port Elgin - book your showing today! (id:59911)
Sutton-Sound Realty
1 - 45 Marksam Road
Guelph, Ontario
Rarely offered, large corner unit of a quad is now available in one of the best locations in the complex. Conveniently located near the main entrance and offering amazing privacy. Move-in condition with 3 generous-sized bedrooms, 2 bathrooms, a finished basement, and TWO PARKING spots! The main floor offers a bright foyer, a large living room, a separate dining area, and a bright eat-in kitchen along with a 2-piece bathroom. Kitchen with plenty of cupboards and a functional breakfast area. A massive primary bedroom with 2 additional spacious bedrooms and a 4-piece bathroom is located on the second floor. In the basement you will find a generous Rec room, a utility room with a laundry area, and plenty of storage space. You'll enjoy entertaining family and friends on your patio and private fenced-in yard. Living room and dining room with quality laminate, tiles in the kitchen, and new A/C (Sep 2024). Within walking distance to several amenities: shopping, schools, parks & walking trails. Easy access to major highways. The West End Recreation Center, Costco, and Zehrs are nearby. (id:59911)
RE/MAX Real Estate Centre Inc
4395 4 Side Road
Burlington, Ontario
Main floor of a premium Property In N. Burlington On big lot, 2800 Sqft of living space, Treed Lot Siding On Bronte Creek Consrv. Custom-Built 3 Bdrm, 2 full bathroom, 1 extra shower, has Vaulted office & library.. Gourmet kitchen with high end appliances, 2 dishwasher 2 fridge and 2 ovens. Pet shower Pool. The house is located in the most beautiful forest, enjoying the freshest air every day, always surrounded by comfort and tranguility. The quiet environment makes people calm down. The whole environment is surrounded by green mountains and water. like a fairy land on earth. Bird song and flowers are everywhere, as if returning to the beautiful world of paradise, away from the city. Close to Mount Nemo Golf Club, one of most scenic courses in GTA; minus drive to downtown Burlington, near Bruce Trail In Backyard - just like private Walking Trail, Cross Country Skiing From Back Door. It let your away from Hustle and Bustle of the City. Luxury furniture included. Don't miss it! (id:59911)
Eastide Realty
1012 Tenth Street
Centre Wellington, Ontario
Looking for that summer vacation spot but don't want the long drive?? Check out this charming 3-bedroom waterfront cottage at Lake Belwood with stunning water views! This cozy carpert free retreat features bright, sunlit windows throughout, offering peaceful vistas of the water. Enjoy outdoor living on the spacious private deck, perfect for relaxing or entertaining in total privacy or spend some quiet time on the covered porch relaxing with a book or just take a nap. A private dock provides direct access for fishing, kayaking, and watersports. Tucked away in a quiet, natural setting, yet just a short drive to serenity, this is the perfect balance of seclusion and convenience an ideal getaway for nature lovers and adventure seekers alike. (id:59911)
Coldwell Banker Neumann Real Estate
208 West 19th Street
Hamilton, Ontario
Welcome to this charming and versatile 3+1 bedroom, 2-bathroom, 2 kitchen bungalow, nestled on a premium lot in a highly sought-after neighborhood. Conveniently located just minutes from schools, parks, Mohawk College, and public transit, this home offers an ideal blend of comfort, investment potential, and future possibilities. As you step inside, you’ll be greeted by a warm and inviting living space featuring gleaming hardwood floors, elegant porcelain tiles, and modern pot lights. The well-appointed main floor includes a spacious living room, a functional kitchen, and generously sized bedrooms, perfect for families. The fully finished basement, with a separate walk-up entrance and egress windows, provides fantastic in-law suite potential. Complete with a second kitchen, an additional full bedroom, and a cozy living area, this lower level offers endless possibilities—whether for extended family, rental income, or a private retreat. Step outside to your private, tree lined backyard—an outdoor oasis with plenty of space for entertaining, gardening, or even a future pool . The detached garage and an impressive 6-car driveway provide ample parking for family and guests, while recent waterproofing (2022) ensures peace of mind for years to come. This home is truly a rare find, offering both immediate move-in readiness and long-term investment potential. With appliances included, all that’s missing is you! (id:59911)
Royal LePage State Realty
329 King Street E Unit# 3
Hamilton, Ontario
Enjoy fine urban living in the International Village of Downtown Hamilton. This clean, comfortable and nicely finished one bedroom, one bath unit offers an abundantly lit living area with in-suite laundry and modern appliances. Unbeatable walkability to every possible amenity. Steps away from restaurants, shopping malls, parks, theatres and the entertainment districts of King William St., Hess Village and Augusta St. Located on a transit route allowing you a quick link to McMaster University and Mohawk College. A short walk to St. Joseph Hospital, the GO Station and quick highway access. Parking available nearby in Municipal lots fora monthly fee. Tenant pays liability insurance, heat and hydro. No smoking. You'll love your new home. (id:59911)
RE/MAX Escarpment Realty Inc.
23 - 2220 Lakeshore Road
Burlington, Ontario
Spectacular waterfront suite at Brant's Landing in tranquil downtown setting. Sweeping views of lake, bridge and beyond. 1873 SQFT of quality construction. Elegant great room with wood burning fireplace open to dining room and den. Eat in kitchen. Primary bedroom with oversized ensuite and dressing room. 2 indoor side-by-side parking spaces, visitors parking, full club facilities, including indoor pool, sauna, gym, and guest suite, multi used waterfront terrace with seating, dining, and BBQ areas. 2 Bedrooms + 2 Bathrooms. (id:59911)
RE/MAX Escarpment Realty Inc.
95 King Street W
Dundas, Ontario
Nestled in the heart of picturesque downtown Dundas, this beautifully appointed 1,616 sq. ft. retail space offers the perfect setting to bring your small business to life. This prime location with a 100 walk score ensures exceptional foot traffic and visibility, surrounded by charming boutiques, cafés, and vibrant local culture. Whether you're launching a new venture or expanding an existing one, this space provides the ideal blend of character, convenience, and community appeal. (id:59911)
Sutton Group Innovative Realty Inc.
412 - 7 Kay Crescent
Guelph, Ontario
Welcome home to 7 Kay Cres unit 412. This bright 2 bed, 2 bath condo unit features stainless steel appliances, Newer stackable washer/dryer, water softener, closets space for clothes/storage, a sliding door that leads to your balcony from the open concept living & dining room area. Amenities in the building includes, a party/game room, a gym, and a meeting room. The complex has a outdoor green space area with a large gazebo. Close to restaurants, shopping, parks, library, bus routes, schools and much more. Don't delay, call your Realtor for a private viewing today! (id:59911)
Realty Executives Edge Inc
99 Castlehill Road
Brampton, Ontario
Welcome to this beautifully maintained home, located in the highly sought-after Northwood Park. This spacious property offers a perfect balance of modern living and private retreat, featuring an ideal layout with both family-friendly and investment potential. With 4+1 bedrooms and 3+1 bathrooms, this home is ready for you to move in and enjoy.Key Features:- Elegant Interiors: Hardwood flooring throughout the main level adds warmth and character, complemented by large windows that flood the home with natural light.- Open Concept Living: The main floor offers an inviting and spacious layout that flows seamlessly, perfect for family gatherings or entertaining.- Private Outdoor Space: Step out through the walk-out from the main floor to your own private backyard, backing onto a serene park. The backyard features a spacious patio, ideal for outdoor dining, relaxing, or enjoying the view.- Direct Access to Garage: The main floor is conveniently connected to the garage, providing easy access and additional storage space.- Upgraded Roof and Fence (2022): The home has been well cared for with significant upgrades, including a new roof and fenced yard completed in 2022.Additional Highlight:- Basement Apartment: A fully self-contained, one-bedroom basement apartment with its own separate entrance, kitchen, and laundry. This is an excellent opportunity for rental income, multi-generational living, or privacy for guests.This property offers a rare combination of private living, modern upgrades, and versatile space. Whether you're looking to enjoy a peaceful lifestyle with easy access to parkland or seeking an investment opportunity, this home checks all the boxes. (id:59911)
Sutton Group-Admiral Realty Inc.
11 - 2970 Berwick Drive
Burlington, Ontario
Very Rare! Beautiful 3 Bedroom with Finished Basement Townhome nestled in the highly sought Millcroft Golf Community. Open Concept L/R With. Walkout From Dining Room To Fully Fenced Private Yard. Kitchen W/Ceramics Backsplash, Oak Cabinetry, Breakfast Bar & S/S Appliances. Wood Stairs W/Iron Cast Pickets. Finished Basement Open Concept Office, Rec. Room & 3 Pcs Bathroom. Close To Highway 407 & Qew, Shopping & Parks. (Please note: Furnished option is also available) (id:59911)
Homelife Nulife Realty Inc.
213 - 55 Via Rosedale
Brampton, Ontario
One of the best adult communities of Brampton awaits you at Rosedale Village! Welcome to this well-established community that offers everything you could ask for. Enter through the manned gatehouse into a private community designed to offer comfort, convenience and safety. This beautiful open concept two bedroom, 2 full bathrooms comes with one parking space and one locker. Kitchen features granite countertops, double sink, and eat-in area overlooking the open concept living and dining room. Primary Room with walk in closet and 4 Piece ensuite, good size second bedroom, ensuite laundry and open balcony with garden views. Pedestrian friendly experience with parkettes, and walkways, the Village Centre brings it all together, including tennis courts, lawn bowling, shuffle-boards courts, a clubhouse and recreation centre, offering exercise room, swimming indoor pool, sauna, multi-purpose auditorium, lounge area with bar and kitchen, performance stage and auditorium suited for seasonal indoor sports. Golfers can enjoy a 9-hole executive course literally in their own backyard, beautifully laid out, with manicured greens. Excellent shopping within walking distance, major malls a short drive away, medical centres, sport complexes, biking trails, parks and beautiful conservation areas, serviced by Hwys 410, 407 & 401, public transit, Rosedale Village makes getting anywhere quick and convenient. (id:59911)
RE/MAX Realty Services Inc.
2201 Brant Street N Unit# 15
Burlington, Ontario
1998 square feet of Retail space in a very busy Plaza located at Brant Street and Upper Middle Road. Lots of common area parking. Zoning allows for a wide range of uses. Contact LB's Office for more information. (id:59911)
RE/MAX Real Estate Centre Inc.
4 Cedar Street
Port Colborne, Ontario
This gorgeous mid-century, raised-bungalow, cottage-style family home is as close to Lake Erie as you can get without living on the beach. Fall asleep to waves and a gentle breeze, wake to birdsong from 148 species, and enjoy morning coffee or sunbathe from your ultra-private cedar deck (2020) overlooking wind-barrier sand dunes and a lush Carolinian ecosystem with towering pines. After a day of recreation and dinner from your BBQ with natural gas line, retire to your backyard firepit to sample a glass of local wine or craft beer with friends. Prefer hot tubs? Retreat to the other side of the property to an enclosed patio with cedar fencing, pergola, and cement pad with electrical hookup ready for your future addition. Design and grow your dream garden in three 10x12 cedar garden beds on the north side of the property or install a small pool (survey provided). Inside, a gourmet kitchen boasts a cast-iron, six-burner Capitol Stove. Both the living room and the family room feature vaulted cedar ceilings. Two of three bathrooms have been recently renovated, including one with a soaker tub. The primary bedroom has a three-piece ensuite and walk-in closet. Natural light pours in through elongated windows. Step outside to the Niagara Friendship Trail (2 minutes away), spot ponies at a nearby hobby farm, or head to the Welland International Flatwater Centre (15 minutes). White-sand beaches—including Wainfleet Beach, Nickel Beach, Sherkston Shores, and Crystal Beach/Ridgeway—are within easy reach. Basement has in-law potential, and the property offers Airbnb or rental opportunities. Perfect for water enthusiasts, golfers, cyclists, families, or those seeking a quieter life with full city amenities. (id:59911)
Keller Williams Complete Realty
B110 - 5266 Solar Drive
Mississauga, Ontario
Brand New, Modern Pre-Cast Industrial 1,995Sqft Unit With 27-Foot Clear Height, Situated In A Prestigious GTA Business Park. Features Include A Loading Dock And An Upgraded Mezzanine With Epoxy Flooring. Conveniently Located Just Minutes Away From Highways 401 And 427, With Public Transit At The Doorstep. Surrounded By Various Amenities And Close To Pearson Airport. (id:59911)
RE/MAX Experts
117 Lent Crescent
Brampton, Ontario
This is an impeccable and well-loved 4 + 1 bedroom property nestled in the vibrant heart of Brampton (1968 Sq Ft). Set on a quiet street, this all-brick detached home offers a wonderful combination of elegance and comfort. Separate Entrance to Basement Easily Added. Grand family room with high ceilings and cozy gas fireplace, a modern kitchen serving as the heart of the home, a skylight that brightens the 2nd level and filters through to the main floor, a Spacious Primary Bdrm W/ 4 Pce Ensuite & Walk In Closet, and a 4th Bdrm Featuring A 2 Pce Ensuite. The upgraded kitchen features sleek quartz countertops, gorgeous cabinetry, marble flooring, newer appliances, and a central island for added functionality. Renovated Bathrooms Up and Down. Enjoy family gatherings in the adjoining dining area and embrace the natural light flowing through the numerous windows with a direct walk-out to a large backyard space that has been designed for relaxation and family memories. Large finished basement with bedroom, washroom and tons of storage space (easy to put in a side entrance door if you wish!). Main floor laundry for convenience with Direct Access to the Garage, California shutters, mahogany hardwood floors on main floor, landscaped backyard with flagstone patio. Coveted Fletchers West neighbourhood offers easy access to parks, shopping, and public transportation, making it an ideal choice for those seeking a comfortable and well-connected community. (id:59911)
Right At Home Realty
153 Colborne Street W
Orillia, Ontario
Commercially Zoned C2-27(H). Charming Vintage Commercial Building next to Soldier's Memorial Hospital. This is a perfect fit for a Medical Clinic, a Business, a Professional, or an Administrative Office. Step into a piece of history with this beautifully converted vintage property, ideally located just moments from the hospital. Well presented and finished 1771 sq ft of office space plus a dry, usable crawlspace of 600 sq ft. A recent addition in 2008 expanded the main floor to make this unique space. This commercial building seamlessly blends character with modern functionality, making it an exceptional choice for any savvy business. The Property Highlights a versatile space with 12 rooms designed to foster a welcoming and professional environment for patients, clients, and staff alike. Convenient amenities, including two well-appointed bathrooms and a dedicated kitchen/staff lunchroom, support a productive workflow and staff comfort. Ample parking is available at the rear for up to five vehicles, providing easy access for staff and clients. The Modern Upgrades boast a newer furnace (2016), an air conditioning system (2016), a new water heater (2024), upgraded 200-AMP service (2007), new windows on the 2nd floor (2023), a freshly painted interior (2024), and a newer shingled roof. The 2007 renovation and extension modernized the building while preserving its unique vintage charm, creating an inviting atmosphere. The current property zoning C2-27(H) is perfectly positioned for various business uses or medical practices. You won't want to miss the chance to make this inviting and strategically located space your own, elevating your client experience to the next level with your Commercial location. (id:59911)
Keller Williams Experience Realty





