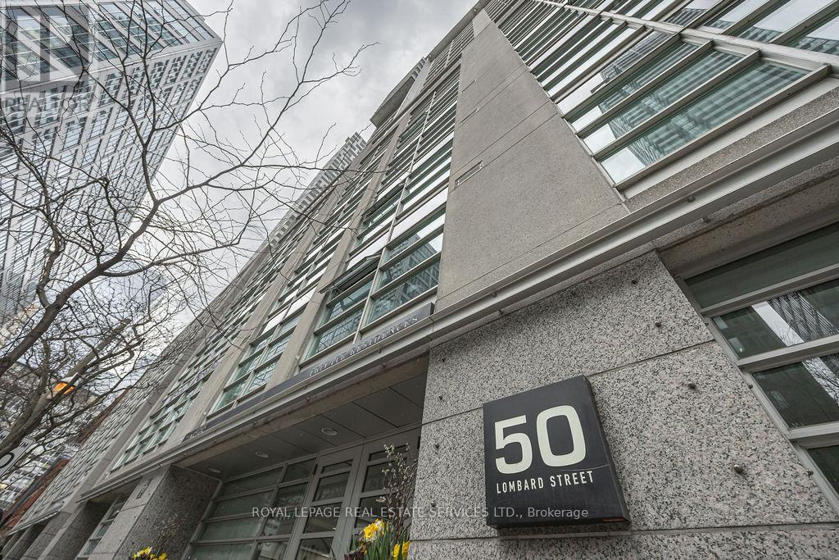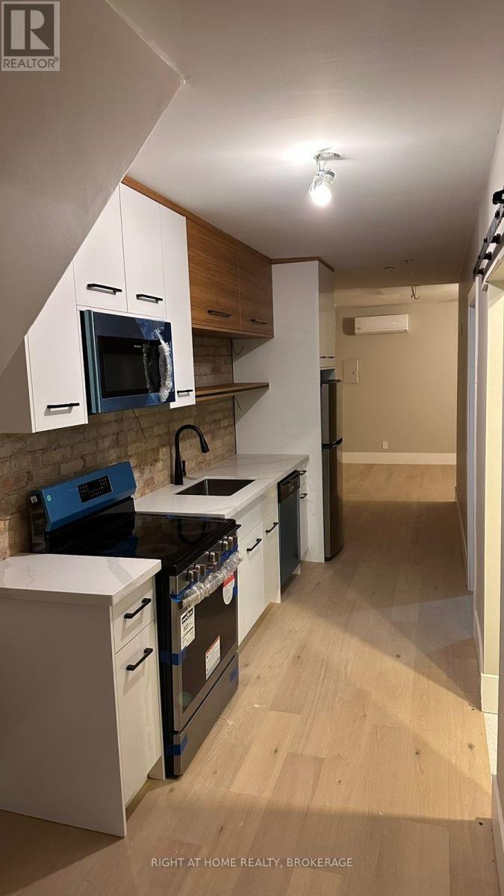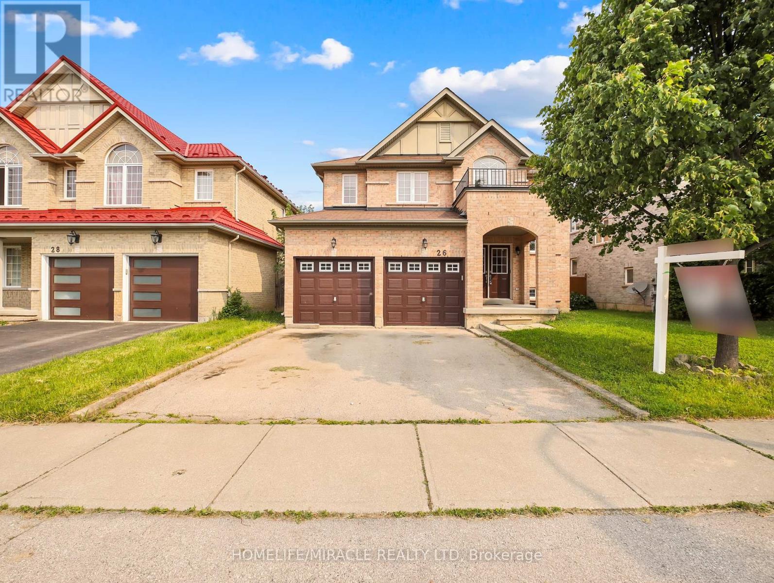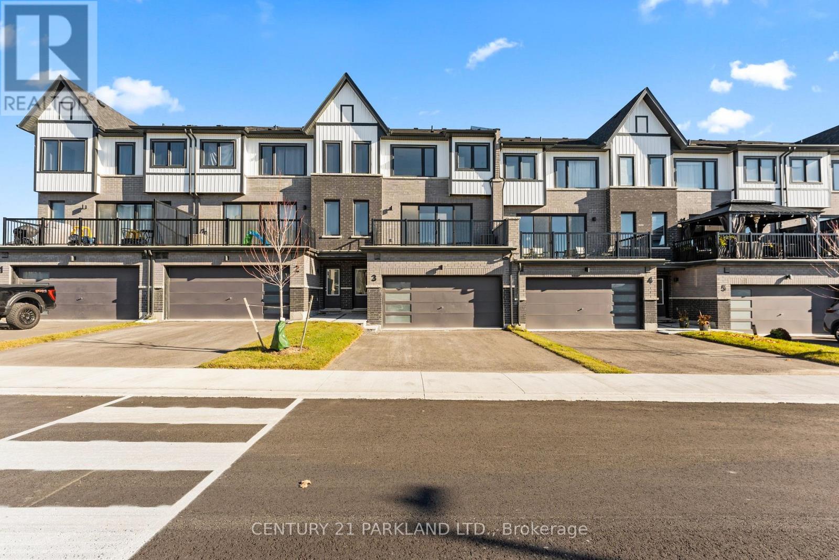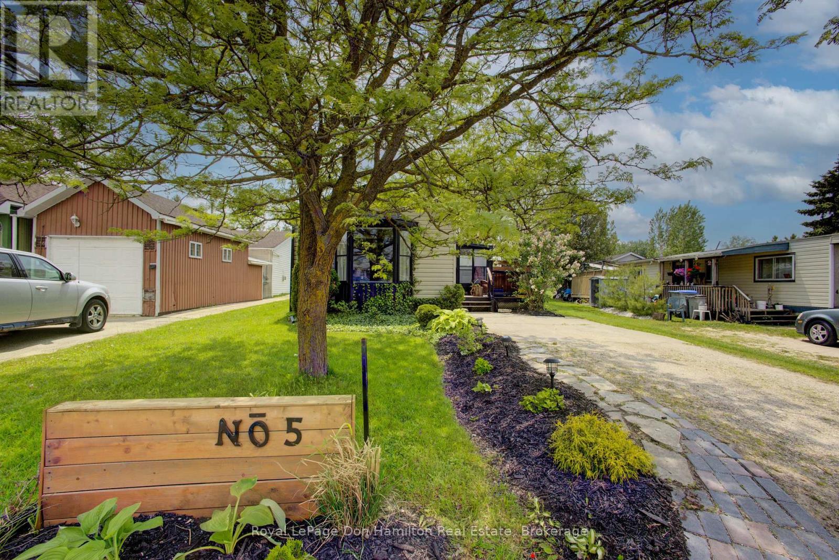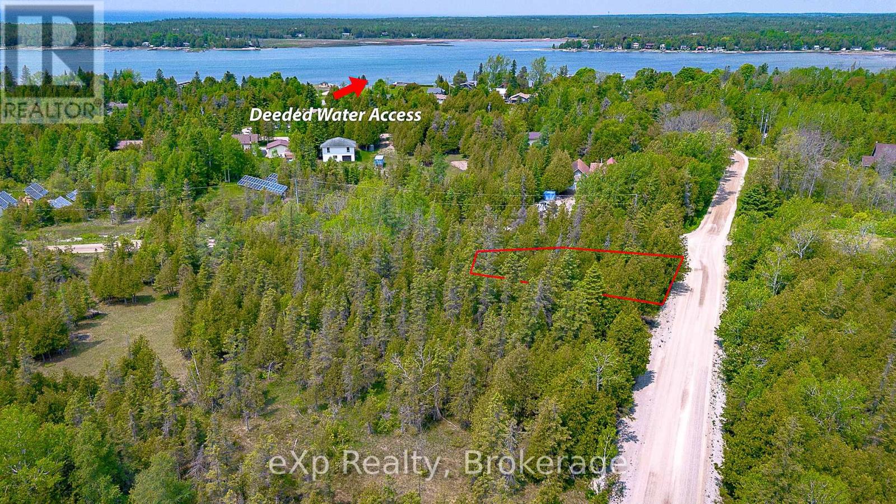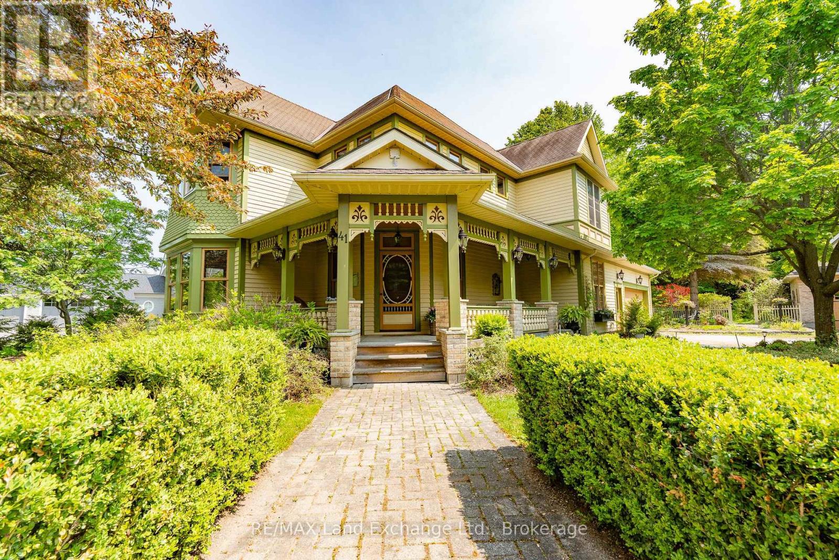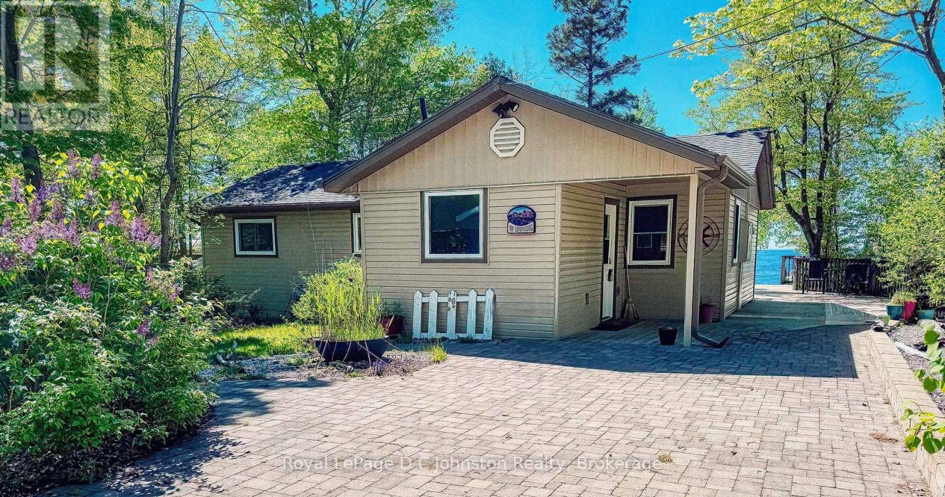2802 - 15 Mercer Street
Toronto, Ontario
Welcome to Nobu Residences! Step into contemporary luxury, offering prime living in the heart of the city. Discover iconic landmarks like the CN Tower and Rogers Centre, or indulge in the culinary delights of nearby restaurants, cafes, and Nobu restaurant on ground floor. Unobstructed south west views of CN Tower and lake. (id:59911)
Century 21 Kennect Realty
55 Lilywood Drive
Cambridge, Ontario
Stunning 3-Bedroom, 4-Bathroom Home in East Galt – Fully Renovated with High-End Finishes Located in a highly desirable Cambridge neighborhood, this meticulously renovated 3-bedroom, 4-bathroom home offers 2489 sq ft of total finished living space. Just minutes from top rated schools and essential amenities, the home blends luxury with everyday functionality. The main and second floors feature engineered hardwood and premium tile throughout. The open-concept layout connects the modern kitchen—complete with quartz countertops and a large island— to the dining and living areas creating an ideal space for everyday living and entertaining. Upstairs, a spacious family room features a natural gas fireplace, while the primary bedroom offers a private ensuite and walk-in closet. Each bathroom showcases modern finishes and quality craftsmanship. The fully finished basement adds valuable living space, perfect for a home office, rec room, or additional guest area. Additional highlights include an attached oversized single-car garage, double driveway, and thoughtful upgrades throughout. Move-in ready and finished to a high standard, this home is a rare opportunity in a sought-after community. (id:59911)
RE/MAX Real Estate Centre Inc.
5002 - 319 Jarvis Street
Toronto, Ontario
Brand New One Bedroom + Den Unit Located At Prime Condo. Modern Design Kitchen With Luxury Brand B/I Appliances. Function Layout, Combine Living & Dining & Juliette Balcony . Large Corner Unit On High Floor Facing Southwest, Floor To Ceiling Windows Offering Ample Natural Light & A Great View Of Stunning City Skyline & Lake View. Large Size Den W/ Floor to Ceiling Window Which Can Be Used As A Second Bedroom/Office. Excellent Location At Church/Yonge Corridor. Walking Distance to Dundas/Queen St, Dundas St Subway Station. Toronto Metropolitan, George Brown, UT, OCAD, Dundas SQ. Door Steps w/Lots of Restaurants, Shoppings, Grocery. **EXTRAS** Fridge, Cooking Top, Hood Fan, Oven, Microwave, Washer and Dryer, built-in dishwasher (id:59911)
RE/MAX Excel Realty Ltd.
1503 - 50 Lombard Street
Toronto, Ontario
First rate DT Toronto locale! This 750 s.f. 1 bdrm + 1 unit is thoughtfully and delightfully updated and refreshed with a sleek reimagined space-efficient kitchen with new quartz counters, new porcelain floor tiles, over the counter lighting, and new appliances. New sink, faucet and backsplash add additional style and flare. Freshly painted throughout. The solarium has been opened up (by previous owners) to allow for guest accommodation, office, Tv room, or any other use. The bedroom comes with new built-in closets and shelving. And a new single unit European washer/dryer combo allows for additional storage space above and around the laundry area. This suite resides in "The Indigo", a well-maintained, well-managed building with many amenities - concierge, security system, gym, party/meeting room, roof-top and garden, rec room, visitor parking - and this location offers excellent access to TTC , financial district, cafes, restaurants, and St. Lawrence Market. Embrace the urbane, home-like atmosphere of this unit and building. (id:59911)
Royal LePage Real Estate Services Ltd.
821 - 155 Dalhousie Street
Toronto, Ontario
Welcome to suite 821 at 155 Dalhousie Street in the sought-after Merchandise Lofts, a stunning blend of modern convenience and authentic loft charm in the heart of Toronto! This spacious unit showcases soaring 12-foot ceilings, wood flooring, and expansive industrial-style windows that flood the space with natural light. The open-concept layout provides flexibility, allowing you to create distinct living, dining, and working areas that suit your lifestyle. The sleek renovated kitchen is outfitted with stainless steel appliances, generous cabinetry, and a large island perfect for both cooking and entertaining. The spacious bedroom offers ample storage with built-in closets, and the large bathroom features a deep soaking tub, heated floors, and stylish finishes. Residents of the Merchandise Lofts enjoy an impressive array of amenities, including a 24-hour concierge, an indoor pool, a well-equipped gym, a basketball court, a stunning rooftop terrace with BBQs and panoramic views of the city skyline, and even a dog-walking area! Plus, you're steps away from Dundas Square, Eaton Centre, Ryerson University, and public transit, with endless dining, shopping, and entertainment options nearby. Don't miss your chance to own a piece of one of Toronto's most iconic loft buildings! (id:59911)
RE/MAX West Realty Inc.
201 - 993 Bloor Street W
Toronto, Ontario
This Fully renovated 3-bedroom apartment, located on Bloor Street, offers the perfect blend of modern living and convenience. The updated kitchen features sleek stainless steel appliances, Granite Countertops and the unit has been renovated throughout with exposed Bricks and New Hardwood. . . Easy access to shops, restaurants, and public transit just steps away, this apartment is ideal for those seeking both comfort and accessibility. (id:59911)
Right At Home Realty
113 - 10 Northtown Way
Toronto, Ontario
Location! Location! Location! "Rare Wide Frontage Unit with great exposure" Tridel Built Busy Yonge/Finch Ground Level Condo Plaza.Perfect Investment Opportunity To Become An Owner Commercial/Retail Business@North York Downtown. Unique Street Exposure. Steps To Finch Subway, Lots Of Free Underground Visitor Parking Spaces In The Building, Street Parking Available, Low Maintenance Covering Security, Snow Removal, Sidewalk Cleaning. **EXTRAS** New 3yr+3yr Lease Contract can be sign. (id:59911)
Benchmark Signature Realty Inc.
233 4th A Street E
Owen Sound, Ontario
Tucked away on a quiet dead-end street within walking distance to Owen Sounds vibrant downtown, this exquisite Victorian home blends historic character with modern sophistication. Set on an expansive double-wide lot, this property includes a separately deeded lot with Sydenham River frontage, enhanced by a 60-ft dock. Inside, intricate heritage details shine: original oak doors, crown molding, antique chandeliers, and a show-stopping bow window. These timeless features are perfectly paired with thoughtful upgrades like a luxurious custom kitchen with high-end appliances, and a designer faucet, and a cozy Valor fireplace in the living room for elevated comfort. Offering 3 bedrooms, including a serene primary suite and a dreamy attic retreat with its own bath, the home is as functional as it is beautiful. Bonus? Architectural plans are ready for a future addition garage, guest space, or more the choice is yours. The spacious and private backyard, enhanced by mature trees, offers ample space for both entertaining and relaxation, complete with a heated inground pool. This is more than a home its a legacy property, move-in ready and unmatched in its blend of history, charm, and possibility. Private tours now available by appointment. (id:59911)
Real Broker Ontario Ltd
375 River Oak Place
Waterloo, Ontario
Exquisite Lakefront Estate in Prestigious River Oak Estates-welcome to a rare & extraordinary opportunityone of the only lakefront estates in the city, offering private access to Emerald Lake. Nestled on 0.53 AC of pristine waterfront, this custom-built legacy residence is a statement of timeless elegance & luxury. Tucked on a private court, this stately home spans over 9,100 SF of living space, w/ 5 beds, 6 baths, & resort-style amenities. Step into the grand foyer, featuring soaring ceilings, sweeping staircase, & classic centre hall plan. The main lvl boasts a living rm w/ gas FP, 10-chair dining rm, & a 2-storey great rm w/ gas FP & serene lake viewsideal for grand events/quiet moments. The chefs kitchen incl. granite counters, centre island, walk-in pantry, & breakfast area w/ patio access, ensuring seamless indoor-outdoor living. A den/office/games rm w/ built-in bar (future main-flr bedrm potential) & 2 powder rms complete this lvl. Dual staircases lead to the upper lvl, where a catwalk provides stunning views of the great rm, entry, & lake. The luxurious primary wing features a 5-pce ensuite, dual walk-in closets, a private dressing rm/lounge w/ balcony, office/exercise area, & kitchenette/laundry rm. 3 addl spacious bedrms, each complimented w/ access to a bathrm. A bonus upper loft w/ gas stove adds versatility. The lower lvl features an updated home theatre w/ motion-activated seating & a spacious rec rm. This lvl also offers nanny/in-law suite potential, w/ a bedrm, bathrm, workshop/multi-purpose area (future kitchen), & walk-up access to the garage. The landscaped grounds create a resort-like retreat, featuring in-ground pool, expansive patios, & outdoor kitchen. A covered gazebo/sitting area, surrounded by mature trees & peaceful lake views, offers the perfect place to unwind. Nestled in a private neighbourhood, steps from Kiwanis Park, trails, Grand River, restaurants, shopping, schools, & HWYS, this is a truly iconic, once-in-a-lifetime opportunity. (id:59911)
RE/MAX Twin City Realty Inc.
Basement - 6 Darling Avenue
Thorold, Ontario
Discover this charming and modern two-bedroom legal basement suite, perfectly situated in a quiet, family-friendly neighborhood. Whether you're roommates or a small family, this cozy suite offers comfort and convenience. Features Include:-Fully upgraded modern kitchen with sleek countertops & stainless steel appliances-Large windows for plenty of natural light-Two well-sized bedrooms designed for comfort- Close to Niagara College, Brock University, shopping centers, parks, and schools Prime Location: Live in a peaceful area while enjoying easy access to essential amenities! Don't miss out on this fantastic rental opportunity. *For Additional Property Details Click The Brochure Icon Below* (id:59911)
Ici Source Real Asset Services Inc.
37 - 2 Willow Street
Brant, Ontario
Welcome to Unit 37 at 2 Willow Street! Modern comfort meets nature's beauty in this riverside condo! This end-unit condo townhome, nestled beside the Grand River, offers year-round outdoor enjoyment from kayaking and fishing to scenic walking trails in your neighbourhood. With just over/under 1200 sq ft of space, parking for two, and a functional layout featuring contemporary finishes, it's the perfect blend of comfort and excitement. Check out our TOP 5 reason why you'll love this home! #5 OPEN-CONCEPT MAIN FLOOR - Step into the bright foyer to find a functional layout with tasteful finishes. The inviting main floor is carpet-free and features ample natural light and room for the entire family. The spacious living room, enhanced by a walkout to the first of two balconies, makes for easy indoor-outdoor living. The main floor also includes a convenient powder room. #4 EAT-IN KITCHEN - Cook up a storm! The kitchen features stainless steel appliances, sleek countertops, and a large island with a breakfast bar. The adjacent dinette is the perfect space for family meals. #3 UPSTAIRS LAUNDRY - This convenience will make laundry day a breeze! #2 BEDROOMS & BATHROOMS: Upstairs, you'll discover 2 bright bedrooms, one of which features a second balcony. Your main 4-piece bathroom has a shower/tub combo. The primary suite boasts a 3-piece ensuite with a standup shower. #1 LOCATION - Nestled in a quiet, family-friendly community, this home is just steps from the Grand River and within walking distance to downtown Paris, where you'll find shops, restaurants, schools, and welcome amenities. Plus, you're only minutes away from Highway 403 for an easy commute. (id:59911)
RE/MAX Twin City Realty Inc.
158a Concession Street W
Tillsonburg, Ontario
Welcome to this beautifully updated two-storey semi-detached home in the charming town of Tillsonburg, where small-town warmth meets modern living. This home offers stylish comfort with a spacious, open-concept main floor featuring a bright living area perfect for gathering and entertaining. The standout kitchen boasts floor-to-ceiling white cabinetry, a striking navy island, and sleek, modern finishes. Adjacent to the kitchen, the dining area opens through patio doors onto a private deck, perfect for summer barbecues and quiet morning coffees. Upstairs, the primary suite offers a walk-in closet and a private ensuite bath. Two additional well-sized bedrooms and the convenience of second-floor laundry complete the upper level. Enjoy even more living space in the fully finished basement, ideal for a family room, playroom, or home office. Located in the heart of Tillsonburg, this home offers easy access to parks, schools, and local amenities, all within a friendly and welcoming community. Don't miss this incredible opportunity to enjoy modern living in one of southwestern Ontario's most desirable towns! (id:59911)
Real Broker Ontario Ltd.
26 Stephenson Road
Brantford, Ontario
Spacious 4-Bed, 4-Bath Home in Sought-After Grand Valley Trails Brantford Welcome to this stunning Brookfield model located in one of Brantford's most desirable neighborhoods! This 4-bedroom, 4-bath detached home features a freshly painted all-brick exterior and brand-new laminate flooring throughout. Step inside to a bright and inviting foyer with elegant ceramic and hardwood floors. The open-concept kitchen offers the perfect space for entertaining, with a walkout to a beautiful backyard deck. Enjoy cozy evenings in the family room, complete with a fireplace. Upstairs, the spacious primary bedroom includes two walk-in closets and a luxurious ensuite with a soaker tub and tiled walk-in shower. Three additional well-sized bedrooms provide ample space for the whole family. The basement offers oversized windows, a finished 18x12 room with a walk-in closet and 3-piece bath, plus a large 35x16 unfinished space ready for your custom touch. Located in a family-friendly community close to parks, trails, schools, highway access, and amenities this is the perfect place to call home! (id:59911)
Homelife/miracle Realty Ltd
408 - 112 King Street E
Hamilton, Ontario
This spacious 2-bedroom, 2-bathroom unit at 1,012 sqft, is one of the largest in the prestigious Royal Connaught building. Ideally situated close to hospitals, universities, and downtown, its just a short walk to the GO Station, the Art Gallery of Hamilton, Hamilton Place, Jackson Square Shopping Centre, the Hamilton Farmers Market, and James Street North, with its array of shops, restaurants, cafes, businesses and hospitals. The unit boasts 9-foot ceilings, a balcony and floor-to-ceiling windows. It features stainless steel appliances, engineered hardwood floors, and is completely carpet-free. Just steps away from a beautiful outdoor terrace, you can relax by the outdoor fireplace or host a BBQ with friends and family. The building offers a range of excellent amenities, including a media room, exercise room, social gathering areas, party room, and a roof garden. Enjoy a luxurious lifestyle, with public transit, shops, restaurants, McMaster University, cinemas, and vibrant urban villages all within walking distance. The unit also includes one storage locker (on the same floor, right next to the unit) and one underground parking space. What are you waiting for, book your appointment for viewing now! (id:59911)
Keller Williams Edge Realty
328 Clyde Road
Cambridge, Ontario
Welcome to 328 Clyde Road, Cambridge a fantastic opportunity for first-time buyers and savvy investors! This charming bungalow offers a 3-bed, l-bath main floor and a 2-bed, 1-bath basement unit.Enjoy updated kitchen (2021), modern pot lights in the living areas on both levels, and a new furnace installed in 2023 for added comfort and efficiency. The property also features a large backyard, parking for 4 vehicles, and a prime location close to major highways, shopping, schools, and amenities.Whether you're looking for a mortgage helper or a smart investment, this home checks all the boxes. Book your private showing today dont miss out!The basement was previously rented for $1,700/month, helping cover over half your mortgage, with tenants paying 40% of utilities. (id:59911)
Royal LePage Your Community Realty
11 Fieldway Court
Melancthon, Ontario
Client RemarksStunning Custom Built Home Situated On 2.5 Acres Of Complete Privacy. Welcome To 11 Fieldway Court. Located In An Estate Subdivision In The Hamlet Of Hornings Mills. Just A 30 Minute Drive To Orangeville And 30 Minutes To Alliston, This Home Is Centrally Located. Enter Through The Private Gate And Drive Up The Driveway With Tall trees Creating An Archway To The Home. Pass By The Dedicated RV Parking Pad With Electrical And Water Built In. You Will Be In Awe As You Pull Up To The Beautiful Home That Surrounds You With A View Of The Large Pond. This Open Concept Home Has Too Many Upgrades To Mention, However A Few Highlights Include 20ft. Soaring Ceilings, Floor To Ceiling Omni Stone Fireplace ($35k) Offers A Centre Point Of The Main Living area And Heats The Entire Home, Without The Use Of The Propane System. Enjoy A Sip Of Wine On Your Enclosed Muskoka Room, The Open Concept Includes Family Room, Dining Room, Top Of The Line Kitchen With Quartz Counters And Raised Breakfast Bar Seating Four.. Enjoy Bungalow Style Living With A Master Bedroom On The Main Along With A Spa-Like Ensuite. 2nd Bedroom Also On The Main Floor. Upstairs Includes Flex Area And Two More Bedrooms With Potlites (Turned Into One, But Can Be Turned Back. And 3 Pc. Bath. Finished Basement With Tall Ceilings Offers Room For Growth And Potential For In-law Suite. This Large Elegant Home Never Ends. Please See Virtual Tour And Photos To Truly Appreciate This Master Piece, Then Drop By And View Perfection. (id:59911)
Get Sold Realty Inc.
77 Clarke Street N
Woodstock, Ontario
OFFER ANYTIME! This beautifully renovated and affordable 3-bedroom, 2-bathroom detached home is located in one of Woodstocks most convenient and family-friendly neighborhoods. Featuring a finished basement, full-size garage, 3-car driveway, and a massive 215-foot deep lot, this home delivers exceptional value and versatility. Thousands of dollars have been spent on recent upgrades to bring modern comfort and style throughout. The main floor offers a welcoming foyer and a brand new powder room, leading into a bright and spacious living room with new flooring, tiles, and pot lights, all overlooking the expansive backyard. The open-concept kitchen and dining area features newer cabinetry, brand-new quartz countertops, stainless steel appliances, and ample counter space. Off the dining area, sliding doors open to a brand new two-tier deck, perfect for BBQs, family gatherings, and entertaining in your private outdoor oasis. Upstairs, you'll find three comfortable bedrooms and an updated full bath. The finished basement offers additional living space ideal for a family room, play area, or home theatre setup. Located just minutes from Walmart, Home Depot, Canadian Tire, Shoppers Drug Mart, and with quick access to Highways 401 & 403, plus great schools and parks nearby, this move-in-ready home is perfect for families, commuters, or first-time buyers. For more info go to: https://www.viewpropertytour.com/77clarke/mls (id:59911)
Exp Realty
#3 - 160 Densmore Road
Cobourg, Ontario
Welcome To Your Very Own Contemporary Retreat Just 5 Minutes from Picturesque Cobourg Beach! Built By One of Durham's Best Builders: Marshall Homes. This Stunning Townhouse Offers the Perfect Blend of Modern Aesthetics & Beachside Charm with Features Often Reserved for Detached Homes! *Main Floor: Step into a Spacious, Modern Beach-Style Main Floor Featuring Ample Natural Light & Contemporary Finishes. The Open-Concept Layout Includes a Large Kitchen with Tons of Storage, Complemented by a Powder Room for Guests' Convenience. B0Additional Storage Closets Ensure You Have Plenty of Space to Organize Your Belongings. *Upper Level: Ascend to The Upper Level, Where Practicality Meets Comfort. Three Very Spacious Bedrooms Await, Including A Primary Bedroom with a Massive Walk-In Closet & An Ensuite Bathroom, Offering A Private Oasis for Relaxation. *Location: Located Just a Short 5-Minute Drive from the Renowned Cobourg Beach, You'll Enjoy Easy Access to Serene Waterfront Views & Recreational Opportunities. Additionally, The Townhouse Is Conveniently Close to All Downtown Amenities, Ensuring You're Never Far from Shopping, Dining, And Entertainment. *Additional Features: Front Parking for Easy Accessibility, Contemporary Beach-Style Architecture, Close Proximity to Parks, Schools, And Public Transit. **EXTRAS** S/S Appliances: Refrigerator, Stove, Microwave, B/I Dishwasher, Washer/Dryer, GB&E, CAC & All Electrical Light Fixtures. (id:59911)
Century 21 Parkland Ltd.
Kg9005 Ship's Rail Island
Parry Sound Remote Area, Ontario
Set in a pristine, unspoiled part Georgian Bay this long established family compound, a "Generational Property", features a main cottage, guest cottage, sleeping bunkie and a600sq,ft.log structure currently underway. Situated amidst Crown islands the secluded location south of Killarney near Key Harbour offers breathtaking scenery and ultimate privacy. The main cottage, features a 820 sq.ft. great room housing living, dining and kitchen anchored by a zero clearance, glass door fireplace. A propane wall furnace supplies additional heat on cooler days. The two bedrooms each have adjoining 3-pc.baths. Walk outs from the great room open onto generous wrap around decks capturing beautiful sunrises to the east, sunsets to the west and spectacular all-day views out to the bay. The open concept guest cabin has 1 queen & 2 twins, a kitchenette, 3 pc. bath with shower and an air-tight wood stove. The east facing deck takes full advantage of the sunrise. The sleeping bunkie accommodates 2 single beds and has running water/sink. The relatively flat island is easily navigated over smooth "barefoot" granite which slopes gently to the shoreline allowing easy swimming access from anywhere on the island. The sheltered western side of the island offers a protected deep water harbour and mooring, ideal for boats and float plane. A luggage lift from harbour to main cottage facilitates moving supplies on and off the island. A convenient shed dockside stores water pump, generator, watercraft and marine supplies. The island offers superb swimming and is a perfect launch point for exploring via kayak, canoe. The area is famous for its excellent fishing, and its spectacularly scenic cruising with the B=Bustard Islands, Baie Fine, North Channel/Killarney/Cloche mountains close at hand. A spectacular family compound or fly-in camp/retreat. Independent living.."Off the Grid" Powered by solar and propane with 3 back up generators. Access is by boat via the Key River or by float plane. (id:59911)
Royal LePage Meadowtowne Realty
5 - 450 Tremaine Avenue S
North Perth, Ontario
Welcome to Mapleton Estates! Take a look at this nice bright, well cared for Manufactured home in Listowel. A short walk to the high school, bus to Elma Public School. Dining and living room are combined, while the galley kitchen finishes out the main part of the home. Very comfortable living, for you personal viewing, call your REALTOR today! (id:59911)
Royal LePage Don Hamilton Real Estate
Pt Lt 92 Pt 34 Baywatch Drive
Northern Bruce Peninsula, Ontario
Corner lot with deeded water access! This is your opportunity to own a prime vacant lot in the charming community of Pike Bay. Just a short walk to the deeded water access for swimming, fishing & kayaking. Convenience continues with the local LCBO also within walking distance. Baywatch Drive is maintaied year round to ensure easy access no matter the season. Embrace the peace and natural beauty of the Bruce Peninsula, with Tobermory just 45 minutes away and Wiarton a mere 25-minute drive. (id:59911)
Exp Realty
1028 Ronville Road
Lake Of Bays, Ontario
Explore the ideal 11.47-acre lot, perfect for building your dream home or retreat, just minutes from Dwight. This property features an insulated, 1500 sq.ft. garage/woodworking shop, ideal for storage, hobby or business. It could also be finished to become a nice home. Enjoy a private location with hardwood forest and an ATV trail in the woods, perfect for a sugar shack or hunting. Its prime location offers year-round recreational activities, with Lake of Bays nearby for boating, fishing, and relaxation. Boating enthusiasts will love the close proximity to marinas and boat launches in Dwight or Dorset, while Dwight Beach provides a sandy shore for swimming and family fun. Minutes away, Algonquin Parks world-class hiking trails offer stunning scenery and abundant wildlife. Perfect location in rural setting with excellent possibilities. By appointment only, premises are under video surveillance. (id:59911)
RE/MAX All-Stars Realty Inc
41 Metcalf Street
Saugeen Shores, Ontario
This is a rare opportunity to own a truly unique heritage-inspired home designed with timeless period-style character and crafted to celebrate light, landscape, and lifestyle. Built in 1989, from the moment you arrive you'll feel transported to a more elegant era, yet enjoy all the modern comforts today's homeowners expect, such as granite counters and built in appliances in the kitchen. Located in one of Southampton's most desirable, mature neighbourhoods, close to Lake Huron and all the amenities of downtown. This well maintained 2-storey home sits on an expansive, 99' x 198' beautifully landscaped and fully fenced lot surrounded by privacy and quiet charm, along with a detached two-storey garage/out building. Thoughtfully positioned on the property, the home was intentionally designed so the back patio welcomes the morning sun, while the front veranda captures the warmth and beauty of the evening sunset, allowing you to enjoy the natural light from dawn to dusk. Inside, you'll find high ceilings, detailed millwork, and character-filled spaces that offer both charm and function. Wooden floors throughout, trimmed in detail with 3+ bedrooms, flexible living areas, and tasteful finishes, this home is as livable as it is beautiful. The primary bedroom and ensuite offers heated flooring, along with a claw foot tub and beautiful shower. Outside, entertain or unwind on the covered back patio, soak in the hot tub inside the pergola, under the stars, or sip wine on the front porch as the sun goes down over Lake Huron. The attached garage has plenty of room for cars and storage. Plus the detached garage/workshop provides additional space for hobbies, storage, or creative projects and there is loads of potential to make this a full secondary suite. Just minutes from Lake Huron, the Saugeen River, trails, parks, and shops in downtown Southampton, this one-of-a-kind home blends historic elegance with everyday convenience. Homes of this character don't come along often! (id:59911)
RE/MAX Land Exchange Ltd.
235 Bruce Rd. 13 Road
Native Leased Lands, Ontario
Escape to Lake Huron. Your Renovated Lakeside Retreat Awaits! Dreaming of a Northern getaway? Look no further than this charming, extensively renovated three-bedroom cottage, a true pleasure to experience. Every room inside has been stunningly updated, including a modern kitchen that will delight any chef. Step outside and discover over 1,000 square feet of expansive outdoor decking, an entertainer's paradise offering unobstructed lake views framed by sleek glass balustrade panels. Enjoy the beauty of Lake Huron from every angle.This exceptional property is designed for three season enjoyment, featuring a propane gas forced air furnace and a cozy propane fireplace, perfect for extending your cottage season well into the cooler shoulder months. Nestled directly on the shores of Lake Huron, on one of the most desirable stretches of leased land, just outside of Southampton with a sandy and rocky shoreline and the property boasts a gentle incline to the water's edge, providing easy access for swimming, stand-up paddle boarding, or kayaking. Don't miss your chance to start making unforgettable lakeside memories today! (id:59911)
Royal LePage D C Johnston Realty



