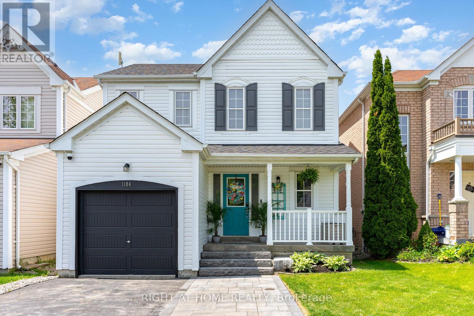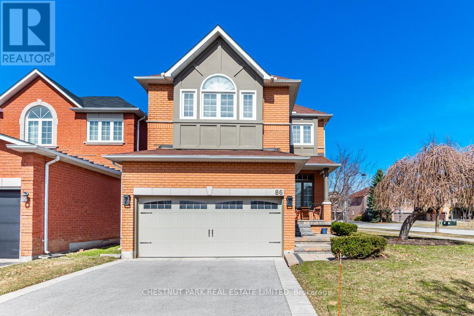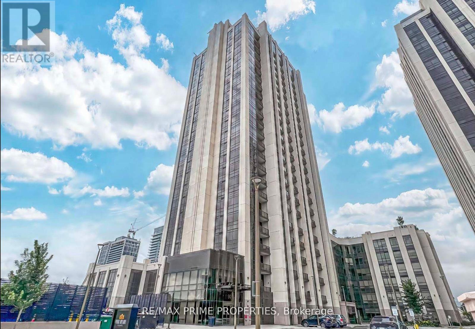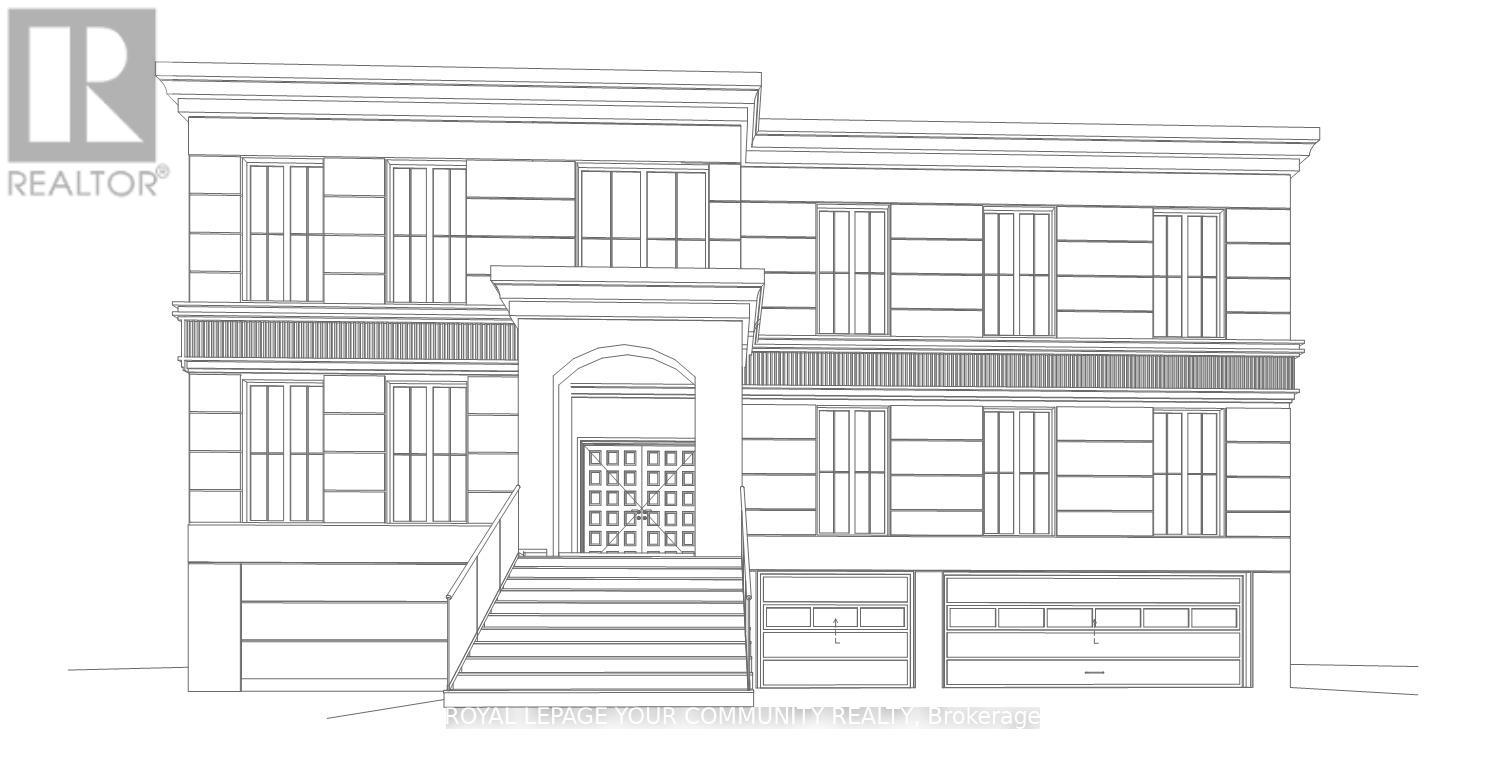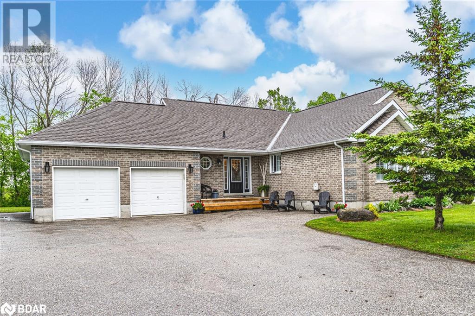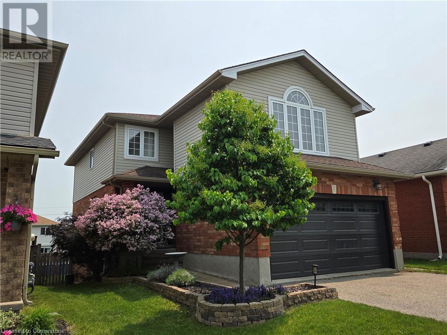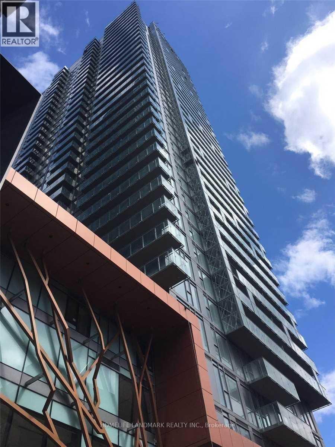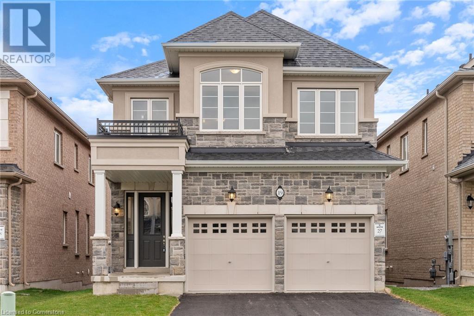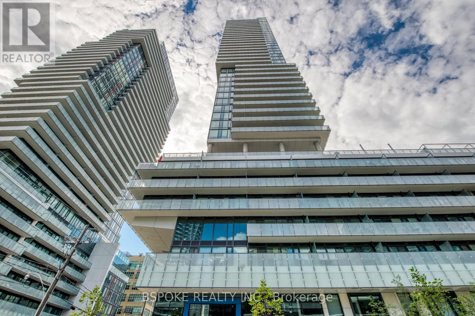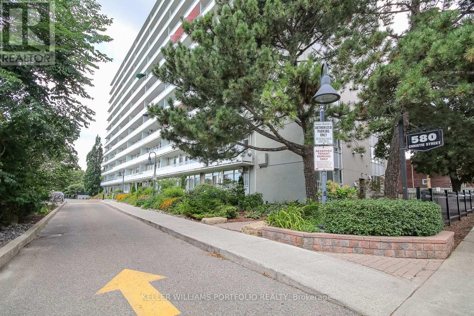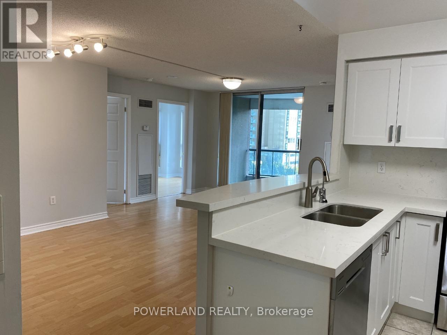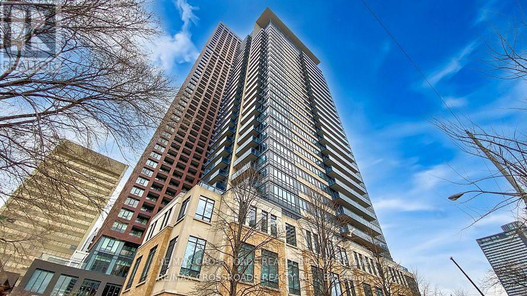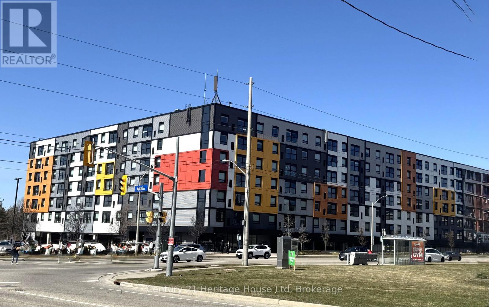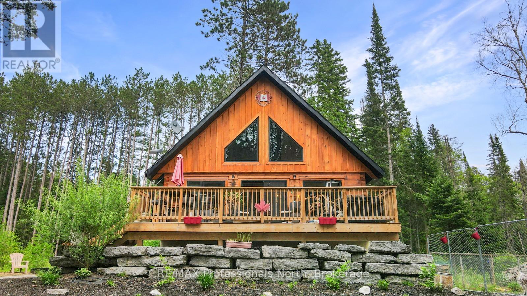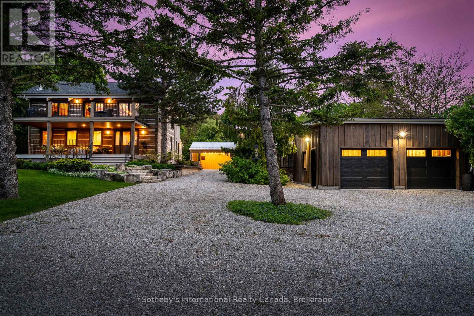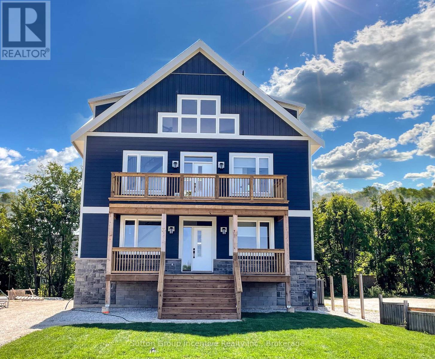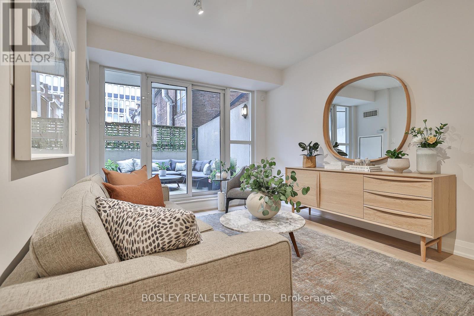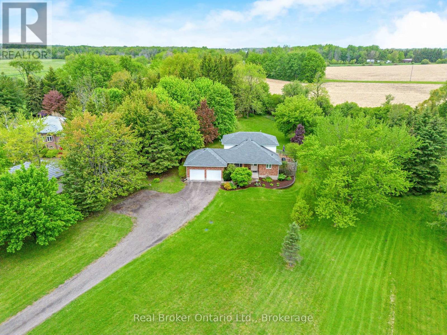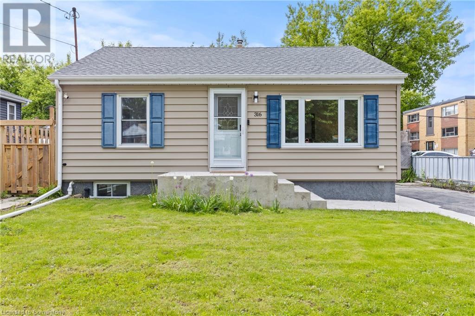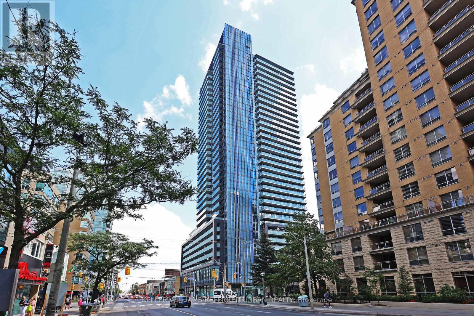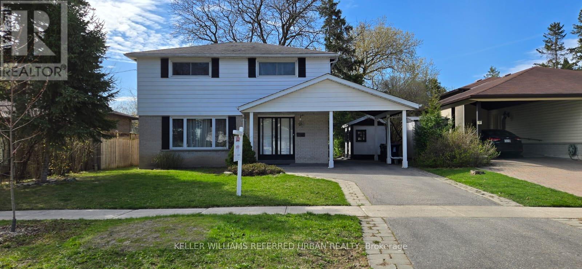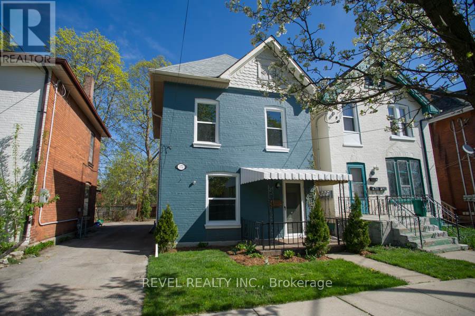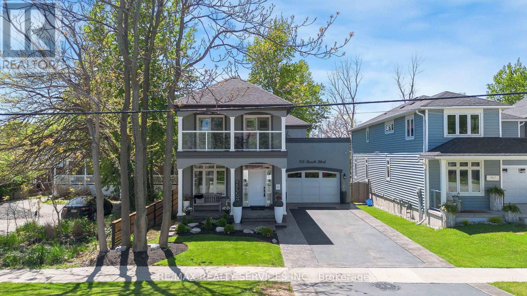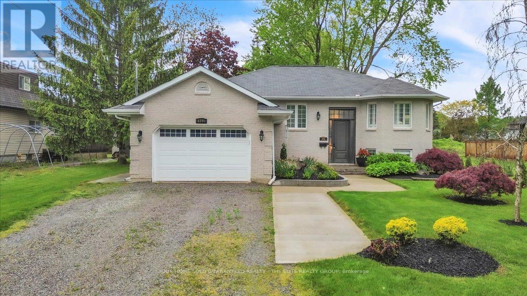1316 Heritage Way
Oakville, Ontario
Ex-Large, Sun-Filled 5+2 Bdrm Walk Out Bsmt Appt W/2 Bdrm, Over 2800 Sf Above Ground Living, Large Foyer. Renovated Top to Bottom In 2017, Incl 2 White Modern Kitchen (17) W/ Central Island, Granite Counter, Pot Lights, All Smooth Ceilings (17), 5 Full-Bath (17), Spiral Stair (17), Hardwd Flr (17), Roof (17), Door & Windows (17), Furnace & A/C (18), All Good Size Room, 5Pcs His/Her Master Ensuite, 2 Semi-Ensuite, Carpet Free, Separate Laundry, Separate Entrance. Top rated Schools, Near QEW, 1 Fridge, 1 Stove, 1 Set Washer/Dryer, 1 Fireplaces, All Elfs, Window Coverings, Central Vac, Gd Remote. Basement excluded. (id:59911)
Home Standards Brickstone Realty
1184 Stire Street
Oshawa, Ontario
Welcome to 1184 Stire Street a stunning, move-in ready detached home in the heart of the highly sought-after Pinecrest community. With a bright and open-concept layout, this 2-storey gem is perfect for families who value space, style, and comfort. Main floor features an upgraded eat-in kitchen with modern cabinetry and direct access to your private backyard retreat. Entertain or unwind on the spacious 12x20 ft deck, soak in the luxurious sunken hot tub, and enjoy your fully fenced private yard. An expanded driveway offers extra parking, perfect for growing households. Upstairs, the spacious primary bedroom includes a walk-in closet and a spa-like 4-piece ensuite. The second bedroom also features a walk-in closet, making it ideal for children or guests. Professionally finished lower level provides additional living space with pot lights, a convenient 2-piece bath, and a full laundry area, all ideal for family living and entertaining. Thoughtfully upgraded with a new roof (2024), programmable Gemstone exterior lighting, an insulated garage door (2023), Lorex security system with doorbell camera, Ecobee smart thermostat, and a premium hot tub, all the hard work has been done for you. Located within walking distance to top-rated schools, shopping, public transit, parks, and entertainment, this home offers not just convenience, but a true lifestyle upgrade. Safe, welcoming, and family-friendly this is the home you've been waiting for. (id:59911)
Right At Home Realty
3 Church Street
Clarington, Ontario
Location! Location! Location! It's so true. This 3 bedroom solid brick two storey family home couldn't be in a better spot! Virtually everything, Schools, medical clinic, shopping, drug stores, transit, restaurants, banking and more, are all with in a few steps of your front door. This home features good size bedrooms, lots of closet space & 2nd floor laundry. The inviting back yard is bordered by lush perennial plantings and protected by several mature shade trees. The cozy deck, with BBQ nook, is accessed from the kitchen through the large, south facing, sliding glass doors making barbeque meals a breeze and the huge patio area can easily accommodate large gatherings. This home has it all inside too. The Main floor powder room is just off the kitchen right next to the garage access door. Entering through the front door, the foyer offers lots of room to take off shoes and coats and the front hall closet enables you to keep the area tidy. The open feel stems from the large window "pass through" from the kitchen to the dining area while the impressive front window lets in tons of natural light. You will love the amount of cupboard space in the kitchen and check out the massive two door pantry!! Parking for 4 vehicles plus one in the garage. Attic storage space above the garage is easily accessed from within the house. PLEASE Note: The gas stove in the basement does not function. (id:59911)
Royal LePage Frank Real Estate
27 Main Lower Level ( Basement ) Street
Mississauga, Ontario
Location! Location! Location! Beautiful Neighborhood Great Family Community. 1 large bedrooms Unit almost 1200 sqft , walk out Entrance. Ceramic, Floor Through Out, And Much More! Close To Public Transit, Hwys, Parks, Restaurants, Supermarkets. Including utilities 1 parking spot on drive way share the Entrance door with main floor, in the hall way there is 2 doors 1 to the basement and the other one for main Floor (id:59911)
Homelife/bayview Realty Inc.
4653 Kurtis Drive
Ramara, Ontario
BRICK BUNGALOW ON A SPRAWLING LOT WITH IN-LAW POTENTIAL, ENTERTAINERS BASEMENT, & PRIME ACCESS TO BEACHES & AMENITIES! Crank up your lifestyle with this beautifully crafted brick bungalow on a sprawling, beautifully treed 120 x 210 ft lot just minutes from Orillia and the shores of Lake Couchiching and Lake Simcoe. Located in a quiet, private, family-friendly neighbourhood, this property is a wonderful place to raise a family, with access to excellent schools, parks, playgrounds, and family-oriented amenities close by. Curb appeal delights with a brick exterior, manicured gardens, an expansive driveway with an extra parking pad leading into the backyard, and an oversized double garage with inside entry. Over 3,000 fin sq ft of living space presents hardwood floors, pot lights, California shutters, and tasteful finishes. The kitchen shines with stainless steel appliances, wine storage, a tile backsplash, an island with a breakfast bar, and a built-in desk nook, ideal for homework or family projects. The dining area opens to a spacious deck featuring a gas BBQ hookup and a hot tub for relaxing nights under the stars. The living room hosts a gas fireplace, while the primary bedroom offers comfort with a 5-piece ensuite, including a jacuzzi tub and separate shower. The main floor laundry room adds convenience with upper/lower cabinetry, a folding counter, laundry sink, hanging rod, and front-load washer and dryer on pedestals. The fully finished basement with in-law capability is an entertainment haven, presenting a separate entrance, a massive rec room with a wet bar and a second gas fireplace, two bedrooms, an office, a professionally installed steam room, a 4-piece bath, and ample space for a pool table or home theatre. Built by Guildcrest Homes with quality construction, updated shingles, and no rentals, this home has been proudly maintained by its original owner. It adapts to every stage of family life, delivering space, style, and serious fun from top to bottom! (id:59911)
RE/MAX Hallmark Peggy Hill Group Realty
86 Forest Lane Drive
Vaughan, Ontario
Welcome to this beautiful, spacious 4-bedroom, 4 bathroom renovated family home located in the desirable Beverly Glen neighborhood. This home has been meticulously maintained by its sole owner. This home offers open concept living- a seamless flow from the bright living room to the dining room, making it perfect for family gatherings and hosting guests. The chef-inspired kitchen includes lux stainless steel appliances, cabinetry, and an island that opens to the large family room. The primary bedroom has a large walk-in closet and a newly renovated 5-piece spa-like ensuite. The second and third bedrooms have large windows and closets. The fourth bedroom has two large closets and a bay window. The basement offers a large open rec room, with a nanny room/office. This home offers the perfect blend of elegance and functionality, making it a dream for growing families or anyone seeking a high-quality lifestyle. Don't miss the chance to make this your forever home. (id:59911)
Chestnut Park Real Estate Limited
2002 - 9075 Jane Street
Vaughan, Ontario
Welcome to this bright and spacious 1-bedroom, 2-bathroom condo for lease at the prestigious Park Avenue Place, 9075 Jane St in Vaughan! This elegant unit features an open-concept living space, modern kitchen with granite countertops and stainless steel appliances, and a large primary bedroom with a walk-in closet and private ensuite. The second full bathroom offers added convenienceideal for guests or couples. Enjoy the comfort of included 1 parking space and 1 locker. Building amenities include 24-hour concierge, fitness centre, party room, theatre, rooftop terrace with BBQs, and guest suites. Prime locationsteps from Vaughan Mills Shopping Centre, Canadas Wonderland, restaurants, and all major amenities. Easy access to Hwy 400/407 and just minutes to Vaughan Metropolitan Centre subway station for a quick commute to downtown Toronto. Close to York University and Cortellucci Vaughan Hospital. Perfect for professionals or couples seeking a modern and convenient lifestyle. Move-in ready. (id:59911)
RE/MAX Prime Properties
1086 Balsam Road
Innisfil, Ontario
Welcome to this beautifully designed home nestled in Innisfil, one of Ontario's fastest-growing communities. Offering TWO SEPERATE LIVING SPACES, this property is ideal for multi-generational families, investors, or anyone seeking the perfect blend of privacy and convenience. With each floor providing SEPARATE LAUNDRY, a full kitchen, bathroom, and significant natural light -with 9 FOOT CEILINGS in the lower level - this home is a must see! The main level boasts a bright, open-concept layout with large windows, engineered hardwood flooring (2021), and modern finishes throughout. The kitchen features stainless steel appliances, ample storage and a sky light which fills the space with natural light. With 3generously sized bedrooms, and a walkout to a private deck from the primary bedroom, its a comfortable space perfect for family living. The lower-level (renovated in 2021 - including new gas furnace and air conditioning), with its own separate entrance, includes 2 bedrooms, a stylish full kitchen, and a cozy living area ideal as an in-law suite, rental income opportunity, or guest accommodation. Its been thoughtfully finished to the same high standards as the upper floor, offering comfort and functionality. Located just minutes from Lake Simcoe, beaches, and trails, this home is positioned perfectly for future value growth while providing immediate lifestyle benefits. Whether you're looking to live, rent, or invest this dual-space property is a smart move in Innisfil's evolving landscape. (id:59911)
Keller Williams Realty Centres
7 Poplar Drive
Richmond Hill, Ontario
Premium 75x100 FT Lot with South-Facing Backyard - Perfect Spot to Build Your Dream Home! (id:59911)
Royal LePage Your Community Realty
9 Tilley Drive
Toronto, Ontario
Huge backsplit! 40 Ft Front and Widens To Almost 50Ft At Rear. Demand neighbourhood, Walk To Adams Park, Highland Creek Trails & Lake Ontario Waterfront. Close to GO Transit & Hwy 401 Makes For A Quick Commute to the Downtown Core. This Spacious Backsplit offers 2152 Sq.Ft With Large principal rooms, Huge Potential, Separate Living/Dining And Family Room. Unique design "great home for growing families" Oak Staircase Leads To 4 Large Bedrooms. Primary Offers Walk In Closet & Ensuite Bath, Lower Back Split Area With Separate Family Room, Bedroom And Office With Walk Out To Deck and Yard. Great Option For Multi-Gen Families. Furnace & A/C - 2015. Access door to garage from basement. This Home Is Ready For Your Personalized Touches and Make It Your Dream Oasis. Fantastic Street, Beautifully Manicured, True Pride Of Ownership In This Community, Mature Trees. (id:59911)
RE/MAX Hallmark First Group Realty Ltd.
4653 Kurtis Drive
Ramara, Ontario
BRICK BUNGALOW ON A SPRAWLING LOT WITH IN-LAW POTENTIAL, ENTERTAINER’S BASEMENT, & PRIME ACCESS TO BEACHES & AMENITIES! Crank up your lifestyle with this beautifully crafted brick bungalow on a sprawling, beautifully treed 120 x 210 ft lot just minutes from Orillia and the shores of Lake Couchiching and Lake Simcoe. Located in a quiet, private, family-friendly neighbourhood, this property is a wonderful place to raise a family, with access to excellent schools, parks, playgrounds, and family-oriented amenities close by. Curb appeal delights with a brick exterior, manicured gardens, an expansive driveway with an extra parking pad leading into the backyard, and an oversized double garage with inside entry. Over 3,000 fin sq ft of living space presents hardwood floors, pot lights, California shutters, and tasteful finishes. The kitchen shines with stainless steel appliances, wine storage, a tile backsplash, an island with a breakfast bar, and a built-in desk nook, ideal for homework or family projects. The dining area opens to a spacious deck featuring a gas BBQ hookup and a hot tub for relaxing nights under the stars. The living room hosts a gas fireplace, while the primary bedroom offers comfort with a 5-piece ensuite, including a jacuzzi tub and separate shower. The main floor laundry room adds convenience with upper/lower cabinetry, a folding counter, laundry sink, hanging rod, and front-load washer and dryer on pedestals. The fully finished basement with in-law capability is an entertainment haven, presenting a separate entrance, a massive rec room with a wet bar and a second gas fireplace, two bedrooms, an office, a professionally installed steam room, a 4-piece bath, and ample space for a pool table or home theatre. Built by Guildcrest Homes with quality construction, updated shingles, and no rentals, this home has been proudly maintained by its original owner. It adapts to every stage of family life, delivering space, style, and serious fun from top to bottom! (id:59911)
RE/MAX Hallmark Peggy Hill Group Realty Brokerage
10 Queen Charlotte Crescent
Kitchener, Ontario
Discover Your Dream Family Haven at 10 Queen Charlotte - a meticulously maintained former model home in the highly desirable Laurentian Hills neighbourhood. With 3 bedrooms, 4 bathrooms, and nearly 2,000 sq ft, this property offers the perfect blend of comfort, functionality, and style. A bright, inviting living room sets the tone with its warm ambiance and thoughtful design - perfect for both everyday living and entertaining guests. The spacious family kitchen features abundant cabinet and counter space and premium stainless-steel appliances, making meal preparation a joy. The open-concept dining room seamlessly connects to the kitchen & creates a perfect environment for both everyday family dinners and special occasions with loved ones. Step directly from your dining area onto the raised deck, the perfect spot for morning coffee, alfresco dining, or simply unwinding at the end of a busy day. Step down to your fully fenced backyard, a great space for families with children and pets while creating a private retreat for outdoor gatherings, gardening, or simply enjoying nature. A second-floor family room is bathed in natural light thanks to the stunning vaulted windows that create an airy, expansive feeling. For those cooler evenings, a gas fireplace creates the perfect ambiance for family movie nights or quiet reading time. Enjoy the comfort and luxury of brand-new carpeting throughout the second & third level, providing a soft, warm surface underfoot. The third level of this exceptional home provides a generously sized primary bedroom with 3-piece bathroom & walk-in closet. Two additional bedrooms provide comfortable spaces for children, guests, or home offices. The bright, fully finished basement includes a large recreation room, 2 piece bathroom & laundry room. The strategic layout and accessible plumbing allow for future upgrades to the 2-piece bathroom or conversion to an in-law suite, offering exciting possibilities for growing families. (id:59911)
RE/MAX Twin City Realty Inc.
2307 - 50 Wellesley Street E
Toronto, Ontario
Beautiful Furnished 1+1 Unit Yonge/Wellesley/U Of T Area. Steps To Subway And Bloor And Yorkville Shopping/Entertainment District. 99 Walking Score! 1 Br Plus Den With Fully Upgraded Panoramic South West With Full Sunshine! Den Can Be Used As 2nd Br. Open Concept Kitchen, Granite Counter Top; Bright Lr/Dr W/O To Lrg Balc. Guest Suites, Gym, Terrace Bbq. 24Hrs Concierge, Visitor Parking. (id:59911)
Homelife Landmark Realty Inc.
19 Shawbridge Court
Hamilton, Ontario
Welcome to luxury living in the heart of Stoney Creek’s prestigious On The Ridge community! This brand new Rosehaven-built gem offers 2,472 sq ft of thoughtfully designed space, perfect for modern families seeking comfort, convenience, and style. Step inside to find upgraded hardwood flooring throughout the main floor, Premium oak staircase, and soaring 10' ceilings leading you to a bright and open-concept living room anchored by a cozy gas fireplace. The sleek, modern kitchen features a designer backsplash, gas or electric hookup for your stove of choice, and ample room to inspire your inner chef. Upstairs, this home boasts 4 spacious bedrooms and 4 bathrooms, including two private ensuites and a Jack & Jill bath, ideal for growing families or multigenerational living. All bathrooms are elegantly finished with upgraded quartz countertops and frameless glass showers, delivering a spa-like feel at home. Convenience continues with an upper-level laundry room to make daily living effortless. Nestled on a rare court location, this home offers the serenity of no through traffic, perfect for kids at play or peaceful evenings. Just a short walk to a proposed new park, and minutes from nature trails, shopping, dining, and major highways, this is where lifestyle and location meet. Don't miss your chance to own in one of Stoney Creek’s most sought-after new communities! Some Pictures are Virtually Presented and Taxes to be Assessed. (id:59911)
Royal LePage State Realty
1003 - 75 St Nicholas Street
Toronto, Ontario
Welcome to your urban oasis! This sleek bachelor unit offers unobstructed south views of downtown Toronto, just minutes away from the University of Toronto. Modern amenities and vibrant city life converge in this prime location, making it perfect for students and professionals alike. Enjoy the convenience of nearby shops, restaurants, and cultural hotspots, all within arm's reach. Embrace the dynamic energy of city living. Amenities include: concierge, gym, party/meeting room, rooftop deck/garden & visitor parking. (id:59911)
Slavens & Associates Real Estate Inc.
221 - 161 Roehampton Avenue
Toronto, Ontario
Beautiful 1 Bed plus Den Unit at 161 Roehampton, featuring over 9ft exposed concrete ceiling giving a loft like feeling, floor to ceiling windows, laminate flooring, granite countertops, centre island, modern lighting and 2 large private balconies. Includes 1 locker.Bright & immaculately maintained building located in high demand Yonge and Eglinton area.Groceries, LCBO, Subway station, great restaurants, Starbucks, Tim Hortons and shops within an8 min walk. Great walk score (97) (id:59911)
Bspoke Realty Inc.
206 - 580 Christie Street
Toronto, Ontario
Wonderful opportunity to own a Renovated and well kept 1 bedroom 1 bathroom apartment Located in the highly-sought after Wychwood neighborhood directly across from Wychwood Barns (known for its' artisan events, organic market & off-leash dog park). Enjoy an abundance of natural light and unblocked views with wall-to-wall windows in the open-concept living space. Balcony is the perfect place to unwind. Kitchen features breakfast bar & ample storage. Generously-sized bedroom with closets. Well-managed & maintained building. Be a part of a vibrant community. Just moments to shops, restaurants, cafes & galleries! Exceptional value for first-time buyers and fabulous option for downsizers! (id:59911)
Keller Williams Portfolio Realty
703 - 7 Lorraine Drive
Toronto, Ontario
Fantastic Location At Yonge & Finch. Corner 3-Bedrooms with 2 Full Bathroom, Lots Of Natural Light From The South Eastern Exposure. Large Window for ALL Bedrooms. Master Bedroom Has Double Closet & Ensuite. Laminate Floor Throughout. Open Concept Layout. Walk To Finch Subway, Go Bus, Yrt/Viva, Schools, Restaurants, And So Much More. Building Has 24 Hour Concierge, And Great Amenities. (id:59911)
Powerland Realty
201 - 28 Linden Street
Toronto, Ontario
Tridel's Award-Winning James Cooper Mansion, A Perfect Blend Of Modern Luxury And Historic Charm In The Sought-After Bloor Area. Ideally Located, This Residence Offers Unparalleled Convenience With Walkable Distance To Sherbourne Subway, TTC And Parks, ROM,RCM And Eaton Centre All Just Moments Away. This Unique Bldg Hidden On A Quiet Street, Bright Open Concept Layout Suite Provides A Serene Urban Retreat. Boasting Dramatic 11-Ft Ceilings, And A Generous Living And Dining Area, Canaroma Kitchen Faucet/Sink + Bathroom Faucet, Cesar Stone Kitchen Counter/Custom Backsplash, Luxury Vinyl Floors Throughout & More! This Home Is Designed For Both Style And Functionality. The Oversized Primary Bedroom Is Truly Remarkable, Featuring A Large Window That Floods The Space With Natural Light. This Home Is Offering An Exceptional Living In A Prestigious Building. (id:59911)
RE/MAX Crossroads Realty Inc.
610 - 1291 Gordon Street
Guelph, Ontario
Turn Key Investment Opportunity in Guelphs Desirable South End! Welcome to 610-1291 Gordon St, a highly sought-after building surrounded by everything you need! Shopping, dining, entertainment, groceries, parks, libraries, and recreation centers, a public transit stop right at the front door. This location is ideal for students, young professionals, and investors looking for strong rental potential. This bright 3-bedroom(2 with outside-facing window), 3-bathrooms offers modern, luxurious living with access to fantastic amenities, including a fitness facility, recreation and media room, study spaces, 1 parking spot and visitor parking. This unit is currently rented till to 2027 for $3075 + utility! Don't miss this incredible opportunity to own in one of Guelphs most vibrant communities! (id:59911)
Century 21 Heritage House Ltd
38 Carroll Crescent
Guelph, Ontario
Welcome to 38 Carroll Crescent, nestled in Guelph's sought-after south end, steps away from everything you need. This spacious backsplit boasts over 2,600 sq. ft. of finished living space with 3 bedrooms, 3bathrooms, Updated finishes, beautiful kitchen and pantry. The massive walk out lower level has the perfect family room, main floor bedroom, designated laundry room, and another full bathroom. The basement is fully finished with plenty of extra room and possibility for a growing family. Step out back to a private, tree-lined oasis that opens onto a quiet trail, perfect for peaceful mornings or evening walks. A rare blend of space, privacy, peace, and location! Book your showing today, this home is a rare find in an even more ideal area of Town! (id:59911)
Coldwell Banker Neumann Real Estate
1392 Carroll Road
Dysart Et Al, Ontario
This newer-built home offers space, privacy, and a family-friendly layout, all set on a 1.5-acre lot just 10 minutes from the Village of Haliburton. Enjoy the convenience of being close to local schools, parks, shopping, dining, healthcare, and recreational activities perfect for growing families. Step inside to an open-concept main floor featuring a bright kitchen, dining, and living area, along with a 3-piece bathroom and a spacious bedroom. Upstairs, the primary suite offers a private retreat with a full ensuite and a walk-in closet. The finished basement adds even more living space with a large family room, two additional bedrooms, and a 4-piece bathroom. A great opportunity to enjoy modern living in a peaceful, natural setting close to town amenities. (id:59911)
RE/MAX Professionals North
76 Upton Crescent
Guelph, Ontario
Ideally located close to Trails, Recreation Centre, Schools, Playgrounds, Public Transit & Shopping. This lovingly cared for 2 storey home in a peaceful neighbourhood is waiting for the new owner. Main floor features a open living room with large front window to relax in and a kitchen with lots of storage. Patio leading to the private back yard to enjoy the summer of 2025, shed and a garage. Additional parking for 3 more vehicles. On the upper floor you will view two bedrooms that could potentially be removed or repositioned back to the third bedroom setup. A finished lower level for additional living space including a 2 pc washroom, storage & laundry. OPEN HOUSE Thursday June 5th 5-7pm Sat & Sun June 7th & 8th 1-3pm (id:59911)
Keller Williams Home Group Realty
1 Partridge
Mcdougall, Ontario
Welcome to your private retreat on a stunning 2-acre island in the heart of the prestigious Georgian Bay Big Sound area. This rare jewel offers an unparalleled combination of privacy and natural beauty all surrounded by breathtaking 360-degree views of pristine waters. Two older, dated 3 bedroom cottages, thoughtfully situated to blend with the island's natural surroundings. Three more recently constructed 1-room cabins provide additional accommodation options. These modern and stylish cabins offer a perfect balance of comfort and simplicity, making them ideal for guests or as quiet retreats. A well-appointed bathroom building ensures convenience and privacy for all occupants. Enjoy the seclusion of a private island, accessible only by boat, ensuring a serene escape from the everyday hustle and bustle. Relish in the spectacular 360-degree views of Georgian Bay's crystal-clear waters and surrounding greenery. This private island is more than just a property; it's a haven for those seeking an exclusive escape in one of the most coveted regions of Georgian Bay. Ideal for a large family or a group. Most of the structures are older and dated, however, the existing footprints permit renovation. (id:59911)
Century 21 Granite Properties Ltd.
6 - 1026 Ann Street
Howick, Ontario
Upgraded! Convenient! Affordable! And all with an attached garage! Enjoy the easy life with this, one floor, 2 bedroom, low maintenance end unit. New flooring, tub and surround, washer and dryer in summer of 23 and new owned water heater installed Jan 2024. This unit has been kept immaculately and shows beautifully. Book your private showing now! (id:59911)
Royal LePage Don Hamilton Real Estate
116 Lakeshore Road E
Blue Mountains, Ontario
Fantastic water views of Georgian Bay from this one-of-a-kind custom home that is a true 4 seasons opportunity. Located walking distance to Northwinds Beach & Georgian Trail, you are minutes to skiing at Blue Mountain & several private ski clubs. For the discerning buyer who is looking for upscale interior finishes with separate living accommodations for guest or family overflow, this is the house for you! A heated inground salt water pool off the guest quarters is a great way to spend warm summer days, or cozy up to a crackling wood fire after a day on the slopes. This home has too many features to list and must be seen. Your expansive upper deck has gas bbq hookup and direct views to Georgian Bay that will take your breath away. The main home boasts 4 bdrms. & 3.5 bath, while the guest house known as "The Shed" features an add. 2 bdrm. w/4 pc. bath and covered parking for 2 additional cars. The feel of a chalet with the conveniences and style of cottage chic! So much space for family and friends, that this home will appeal to those who love to entertain. Both homes have in-floor radiant heat & zoned heating areas w/main house having a supplementary heat pump/AC & "The Shed" having central A/C. The double car garage (2022) is ready to have an EV installed and designed to have 2 car lifts should you desire. The main home was fully renovated in 2019/2020 with the "Shed" being renovated in 2018. Showings are by appointment only, so book today and be prepared to be wowed! (id:59911)
Sotheby's International Realty Canada
401 - 330 Adelaide Street E
Toronto, Ontario
Beautiful bright 2 bedroom 2 bathroom condo, around 960 sqft. Functional layout in prime downtown location. Split bedroom floor plan. Each bedroom with ensuite bathroom & walk-in closet. Renovated kitchen. Balcony situated on the quiet north side of the building. Building amenities Include: Rooftop Garden, Gym/Exercise Room, And Party Room. Prime location corner of Sherbourne and Adelaide, steps from George Brown College, St. Lawrence Market, Grocery stores, Public transit, easy access to the DVP and Gardiner Expressway. 1 parking and 1 locker included. (id:59911)
Keller Williams Portfolio Realty
130 Arlberg Crescent
Blue Mountains, Ontario
Newly built 7 bdrm, 7 bth 5000sqft chalet all within a 10 min walk to Blue Mtn village. 4 separate decking areas, open concept living/dining & kitchen area, loft w/ping pong and TV area, Gas f/p, Hot tub w/private deck, STA (Short Term Accommodation) fully licenced by the Town of the Blue Mountains use for your own personal use or as an income producer which comes full turn key. (id:59911)
Sutton Group Incentive Realty Inc.
201 - 1430 Yonge Street
Toronto, Ontario
Welcome to Suite 201 at The Clairmont where boutique sophistication meets urban living with ease at Yonge & St. Clair. This 2-bedroom, 2-bath suite offers 810 sq. ft. of thoughtfully designed interior space, paired with a remarkable 260 sq. ft. private terrace - perfect for morning coffee or evenings under the stars. With a gas hookup for grilling (or a heat lamp to extend the seasons) and a water bib for the urban gardener, the terrace is a true extension of your living space. Inside, the gourmet-inspired kitchen features full-sized upgraded appliances, ample storage, and a breakfast bar ideal for casual meals or sociable cooking. The practical entry foyer includes a coat closet and a separate laundry area for added convenience. Engineered white oak flooring and refined neutral finishes lend timeless style throughout. The primary suite offers a spacious walk-in closet and a spa-inspired ensuite with a tranquil soaker tub, natural stone finishes, and custom millwork for elegant, functional storage. The second bedroom nicely separated in the split layout includes its own walk-in closet and operable window, offering flexibility for guests, a home office, den, or family. Just steps from the suite, the buildings fitness studio feels like your own personal gym. Complete with garage parking and owned storage locker. A rare blend of comfort, style, and convenience in one of midtowns most desirable boutique residences. (id:59911)
Bosley Real Estate Ltd.
1515 - 70 Temperance Street
Toronto, Ontario
Fully Furnished Luxury Condo In The Heart Of The Downtown Financial District. Steps To P.A.T.H./Ttc, City Hall, Eaton Center, Offices, Restaurants. Bright Corner Unit With Spectacular & Unobstructed Views. 9' Ceiling And High-End Appliances. Amazing Amenities: Gym, Party Room, Billiard Room, Golf Simulator, Theater, Rooftop Patio. 24/7 Concierge And So Much More! (id:59911)
Bay Street Group Inc.
7458 Wellington Rd 51
Guelph/eramosa, Ontario
Escape to the perfect blend of comfort and countryside living with this beautifully maintained 4-bedroom, 3-bathroom home nestled on 4 acres. Set far back from the road, this custom-built residence crafted with care by this owner in 2000 offers the peace, space, and freedom that only rural life can provide. Surrounded by open skies and quiet serenity, this is more than just a home it's a place to grow, play, and unwind. Whether you're raising a family or simply craving room to roam, you'll love the balance of spacious interiors and sprawling outdoor space. Located just a short drive from Guelph, you can enjoy the convenience of the city while returning each day to your own private retreat. Watch the kids explore nature, host backyard bonfires, or simply soak in the views this property offers the chance to fully embrace the lifestyle you've always dreamed of. (id:59911)
Real Broker Ontario Ltd.
316 East 43rd Street
Hamilton, Ontario
Welcome Home!! This charming 2+1 bed, 1+1 bath bungalow is located in the sought after Hampton Heights neighbourhood of East Hamilton Mountain and has been updated in the latest style and meticulously maintained. Enter through the front door your greeted with a fresh and vibrant aesthetic accompanied with tons of natural light and a fully carpet free environment. The cozy family room is inviting and elegant while the crisp white kitchen, stainless steel appliances, and quarts countertops makes cooking a dream. Down the hall you’ll find two good sized bedrooms and a newly renovated bathroom. Descend to the basement and you’ll experience a newly renovated open concept recreation/media room with yoga/exercise space as well as a private office, powder room, and laundry room. Step outside and enjoy the fully fenced, large backyard ideal for kids, pets, gardening, or hosting summer gatherings. Conveniently located close to public transit, shopping, schools, and highway access. Won’t last long!! Updates include - New Roof (2023), Furnace and Heat Pump (2023), Attic Insulation (2023), Tankless W/T (2023), Basement Water Proofing w/Sump (2022), Full basement renovation from the studs (2022), Updated main floor (2024). (id:59911)
RE/MAX Escarpment Realty Inc.
2209 - 3 Concord Cityplace Way
Toronto, Ontario
Spectacular Landmark Property in Torontos Waterfront Communities! Welcome to Canada House, a place you will be proud to call home. Conveniently located next to grocery stores, restaurants, banks, and public transit, everything you need is just steps away. Enjoy walking distance to iconic attractions including Rogers Centre, the CN Tower, Ripleys Aquarium, and the Railway Museum at Roundhouse Park. This suite features a spacious one bedroom plus study room, along with premium built-in Miele appliances. The open balcony is finished with a ceiling light and heater perfect for year-round enjoyment. Canada House offers world-class amenities including an indoor pool, fitness centre, sauna, theater, and 24-hour concierge service. (id:59911)
Prompton Real Estate Services Corp.
2309 - 125 Redpath Avenue
Toronto, Ontario
Midtown Living At It's Finest At The Eglinton By Menkes.Well Maintained, Efficient Layout With Bright And Unobstructed South Views. Large Primary Bedroom With 4 Piece Ensuite Bath And Floor To Ceiling Windows. Den Is Perfect As Second Bedroom Or Office, With Full 4 Piece Second Bathroom. Modern Kitchen, Stainless/Steel Stove, Microwave, Exhaust Fan, Paneled Dishwasher & "Blomberg" Fridge, Stacking Front Load "Blomberg" Washer/Dryer. Roller Blinds and Spectacular Amenities, Views, And Storage Locker, A Must See! Walking Distance To The Subway, LRT, Restaurants, LCBO, Loblaws, Theatre, Shops, Etc. Condo Amenities (Well Appointed Fitness Room, Outdoor Terrace With BBQs, Party Room, Pool Tables.) (id:59911)
Keller Williams Referred Urban Realty
502 - 7 Bishop Avenue
Toronto, Ontario
Prestige Location! 1 Br + Solarium/Office, Sunny South Facing Garden view, P1 Direct Access To Finch Subway, Steps To GO/ VIVA Bus, YRT Transit. Great Facilities, Incl. Hot-Tub, sauna room, Guest Suits, Squash, billiard table tennis, Swim. Pools, Exercise Rm, children's play room, study room, 24 Hr Concierge and visitor parking. Very well managed building with all amenities near by, minutes walk to schools. Rent with current furniture ( except Dining Table ): TV stand, living room futon, coffee table, desk in solarium ( Please contact for details) building is for single family use by Rule 300, max. 2 " related " occupants. No pet in the unit, non- smoking building. (id:59911)
Century 21 Heritage Group Ltd.
1106 - 21 Lawren Harris Square
Toronto, Ontario
Fridge, Cooktop, Oven, Dishwasher, Microwave, Range Hood, Washer, Dryer. Window Covering, All Elf (Except Ceiling Light In Living Room) 1 Parking And 1 Locker Included. Gas Bbq Hood Up In The Open Terrace (Bbq Equipments Excluded). (id:59911)
Trustwell Realty Inc.
1206 - 19 Western Battery Road
Toronto, Ontario
Live in the heart of Liberty Village! Welcome to Unit 1206 at 19 Western Battery Rd a stylish and spacious 2-bedroom, 2-bath condo offering a functional split-bedroom layout, ideal for privacy and comfort. Enjoy floor-to-ceiling windows, a sun-filled open-concept living space, and a walk-out to a private balcony with stunning city views. The modern kitchen features stainless steel appliances, quartz countertops, and plenty of storage. Includes 1 parking and 1 locker. Enjoy top-notch building amenities: fitness centre, rooftop terrace, party room, 24-hour concierge, and more. Just steps to transit, shops, restaurants, parks, and the waterfront. (id:59911)
RE/MAX Real Estate Centre Inc.
11b - 85 Mullin Drive
Guelph, Ontario
Looking for a move-in-ready stacked townhome in one of Guelph's best-kept secrets? Welcome to Live by the Lake Condos in Victoria North, steps from Guelph Lake trails, green space, and great schools! This bright two-bedroom, 1.5-bathroom home offers an open-concept main floor with an abundance of natural light. The kitchen features a breakfast island and scenic views. The dining area is perfect for gathering friends, with French doors leading to a private balcony. A cozy living room and a tasteful powder room round out the main level. Upstairs, you'll find a relaxing primary bedroom with double closets, a generous second bedroom, a modern four-piece bath, and convenient laundry. Enjoy the low-maintenance lifestyle with snow removal, landscaping, and exterior maintenance all included, plus your own parking space and visitor spots for guests. If you're looking for easy living close to nature but minutes from the city, this is it! (id:59911)
Coldwell Banker Neumann Real Estate
23 Cook Street
Meaford, Ontario
Nestled in a desirable neighbourhood, this delightful story and a half home offers the perfect blend of comfort, convenience, and character. Step inside and be greeted by a warm and inviting atmosphere, where you will find sunlight rooms, open spaces and original hardwood floors. The living and dining rooms, offer an ideal space for relaxing with family and friends and are complimented by the adjacent kitchen offering ample counter space and storage, making meal prep a breeze. You'll also find a convenient and comfortable bedroom/office on the main floor, offering flexibility of layout and direct access to the backyard deck. The full bathroom with in-floor heat, is tastefully appointed. The lower level of this home houses the laundry, furnace and water heater while offering storage space and a workshop area. Venture upstairs to discover two charming bedrooms, one of which features river views. But the charm extends beyond the interior! Step outside to discover a lovely, fenced yard, perfect for children and pets. Enjoy summer barbecues on the large deck, gardening or just relaxing. And here's the real treat, the tranquil sounds of the Big Head River gently rushing nearby create a serene backdrop, making your backyard a true oasis. Located within walking distance to Meaford's downtown shops, cafes and restaurants and Georgian Bay, this home offers an exceptional opportunity for first-time buyers, families, or anyone seeking a move-in ready home in an exceptional small town community. ** Roof 2019 Driveway 2019 Electrical Panel 2018 ** (id:59911)
Royal LePage Locations North
29 Marowyne Drive
Toronto, Ontario
Indulge in classic luxury living, a rarely found residence nestled in a serene setting within a prestigious neighborhood. This impeccable home harmoniously blends elegance, modern comfort, and unparalleled craftsmanship. Featuring windows throughout, the residence is bathed in natural sunshine, highlighting every room. The fully equipped gourmet kitchen is a chef's delight. With four functional bedrooms and updated washrooms one very floor, this home caters to every need. Notable amenities include a sunroom with a fireplace overlooking a well-manicured backyard garden, and a separate shed for ample tool storage. Minutes away from highways, transit, green spaces, groceries, restaurants, and shopping, the location is ideal. This residence is in proximity to well-known schools for public, French immersion, and Catholic French immersion education. A true sanctuary awaits those who seek an elegant and comfortable lifestyle. (id:59911)
Keller Williams Referred Urban Realty
172 Sheridan Street
Brantford, Ontario
Welcome to 172 Sheridan Street, a charming and thoughtfully updated 2-storey home located in the heart of Brantford. This lovely property offers 3 bedrooms, 2 full bathrooms, and neutral finishes throughout. Freshly painted in 2025, the home features laminate flooring (2022) throughout the main living areas, with stylish vinyl tile in both bathrooms. The spacious living room boasts high ceilings and large windows that food the space with natural light, creating an inviting and airy atmosphere. The kitchen is bright and modern, showcasing white cabinetry, quartz countertops, a new backsplash, and stainless steel appliances all designed with both functionality and style in mind. A convenient 3-piece bathroom with a stand-up shower and main floor laundry complete the main level. Upstairs, you'll find three bedrooms and a full 4-piece bathroom, offering comfortable space for the whole family. Notable upgrades include: roof (2021), Kitchen (2025), new windows (2025-excluding the upstairs bathroom) and furnace, A/C, and ductwork (2021). (id:59911)
Revel Realty Inc.
855 Wood Drive
North Perth, Ontario
Welcome to 855 Wood Drive, a standout two-storey home located on one of Listowels most desirable streets close to schools, parks, and scenic walking trails. This eye-catching home is situated on a 65' by 145' lot and offers 6 bedrooms and 4 bathrooms, blending thoughtful design, quality finishes, and incredible indoor-outdoor living. The main level features hardwood flooring throughout and is anchored by a show-stopping living room with soaring 19-foot ceilings, a cozy fireplace, and walkout doors to the backyard. The kitchen is built for both function and entertaining, complete with granite countertops, high-end appliances, an eat-in island, pantry, and open access to the dining areawhere large windows overlook the beautifully landscaped yard and an additional door leads outside. Additionally, on the main floor is a spacious primary suite with a walk-in closet and luxurious 5-piece ensuite featuring double sinks, a soaker tub, tiled shower, and an extensive walk-in closet. Upstairs, youll find four generously sized bedrooms, including a second primary-style suite with its own walk-in closet and 4-piece ensuite. The partially finished basement adds even more potential with walls in place for a future bedroom, rec room, and bathroom. Theres also a convenient walk-up to the garage. Step outside to your private backyard retreatperfect for entertaining highlights including a back patio, a deck off the shop, a stock tank pool, and a firepit area. The heated, insulated 16' x 25' shop has electricity, ideal for hobbies, projects, or extra storage. This home checks all the boxes for growing families, multi-generational living, or anyone seeking style, space, and serenity in a prime location. (id:59911)
Keller Williams Innovation Realty
958 Beach Boulevard
Hamilton, Ontario
Welcome to 958 Beach Blvd! Stunning, custom built, 3 bed 3 bath home situated on a large 170 deep lot located in the desirable Hamilton Beach community. Bright and spacious with a functional, open concept floor plan. Located just steps to the waterfront trail & sandy beach. Stylish kitchen with centre island, granite counters, stainless steel appliances, custom cabinetry with under valence lighting. Pot lights, 9 ceilings, california shutters and engineered hardwood throughout. Main floor office or den area off the foyer. Laundry room with cabinetry & laundry sink on the main floor. Sliding doors off dining area to back deck to cabana with fireplace & TV. Off the back deck there is a massive, fenced backyard. Glass railing off living area leads to second floor sitting room, with sliding door walk out to 363 sq ft terrace with water views. Primary bedroom offers 5pc ensuite, walk-in closet and private 94 sq ft balcony also with water views. Second & third bedrooms are spacious with large closets. Watch the sun rise from your balcony, and relax in the evening with the sunset out back. Close proximity to downtown Burlington, public transit, parks, amenities & quick highway access. (id:59911)
RE/MAX Realty Services Inc.
132 Waterloo Street
Brantford, Ontario
An amazing bright and spacious downtown area home, this property is located close to all amenities, including the train and go-bus stations, the university campus, library and schools, hospital and places of worship. This brick 2 storey home features a large living area, an exceptionally spacious upgraded kitchen, 4 bedrooms, 2 bathrooms, an unfinished attic, plus a rear walk-up from the basement. Zoned NLR (Neighbourhood Low Rise) as per City of Brantford Building Department. (id:59911)
Real Estate Homeward
7817 Sideroad 10
Centre Wellington, Ontario
Elegant Home on 2 Acres with Secondary Home, Guest Cabin & Private Pond! A rare opportunity to own a picturesque country estate that offers serenity, style, & income potential! Timeless elegance and modern comfort on this stunning 2-acre rural retreat, just minutes from the charming towns of Elora and Fergus. This one-of-a-kind reclaimed home, crafted with historic century brick, blends old-world character with contemporary luxuries! Step through a show-stopping solid wood front door into a home full of warmth and character. The spacious, light-filled interior features a gourmet kitchen with sleek concrete countertops and top-of-the-line Thermador appliances. The generous dining area opens to the outdoors through three sets of French doors, creating seamless indoor-outdoor living. Enjoy peaceful mornings in the sunroom with vaulted ceilings and panoramic views of nature. Antique pocket doors and stained glass windows add unique charm throughout. Convenient main-floor office offers serene views, while the mudroom/laundry area provides ample storage and convenience. Upstairs, four large bedrooms each with beautiful outdoor vistas, offer comfort and tranquility. The luxurious primary retreat comes with an antique slipper tub! A wide reclaimed wood staircase adds a dramatic architectural touch! The finished lower level is perfect for family fun, with a spacious rec room and additional bedroom ideal for guests or a games area. Step outside to your private paradise: perennial gardens, a serene pond (stocked with bass for fishing and skating in winter), a dock, and a covered deck with hot tub, all designed for year-round enjoyment! Additional Features: Charming wraparound deck with tranquil views; Beautiful detached secondary dwelling with 10-ft ceilings, 2 bedrooms, kitchen & loft space; Newly constructed, guest cabin with vaulted ceilings currently operating as a successful Airbnb business; Antique and reclaimed design elements throughout! Minutes to all amenities! (id:59911)
RE/MAX West Realty Inc.
1146 Line Avenue
Welland, Ontario
Welcome to this custom-built 4-bedroom, 2-bath raised bungalow in the heart of Fonthill. Set on a 62' x 135' lot with over 2,300 sq. ft. of livingspace, this home features 9-ft ceilings, solid chestnut fooring, and a fully renovated kitchen with quartz counters, heated foors, and newstainless appliances including a double oven. The bright living and dining rooms showcase California shutters and timeless charm. The mainfoor offers three bedrooms, including a spacious primary with a walk-in closet and an updated ensuite. The fnished lower level includes a largefamily room with a gas freplace, built in library, a fourth bedroom with bay windows, and a separate entrance ideal for in-law suite potential.Enjoy the private backyard with a walk-out deck, gazebo, gas hookup, and powered shed. Furnace, A/C (2022), and high-speed internet ready.Close to schools, shops, and trails this move-in ready gem won't last! (id:59911)
Your Home Sold Guaranteed Realty - The Elite Realty Group
24 Manorwood Drive
West Lincoln, Ontario
Elegant Freehold 2+1 Bedroom Bungalow Townhome with open concept design. Beautifully finished top-to-bottom. Located in quiet upscale neighbourhood. Gourmet kitchen with stainless steel appliances, new quartz counter tops and large island. Spacious main floor family room open to kitchen, with sliding doors to large deck overlooking the gardens, fully fenced backyard with gate for access. Main floor primary bedroom suite with full bath and new quartz counter. Main floor laundry. Open staircase to lower-level leads to bright rec room, additional bedroom, roughed-in bath, and plenty of storage space. OTHER FEATURES INCLUDE: C/AIR, upgraded lighting throughout, auto garage door openers, window coverings, large windows to take in the light. Short stroll to shopping, nature. And 5 minutes to wineries. Easy access to QEW. This is an impeccable home, inside and out. Some photos are virtually staged. (id:59911)
RE/MAX Garden City Realty Inc.
272 Rea Drive
Centre Wellington, Ontario
Discover Storybrook, Fergus' Newest Family Friendly Community Built By Award-Winning Developer Tribute Communities. Nestled On A Premium Oversized Ravine Lot, This Brand New 4-Bedroom, 3.5-Bathroom Detached Home One Is Of The Largest Models Boasting 3518 Sq Ft With Walk-Out Basement Backing Onto Agricultural Greenspace. Thoughtfully Designed Functional Floorplan With Over $150,000 In Upgrades Including Oak Hardwood Staircases T/O, Upgraded Trim and Doors, Soaring 9-Foot Ceilings On Main Level And Smooth Finish Ceilings Throughout. See Attached Feature Sheet For A Full List Of Upgrades. Main Floor Features Welcoming Foyer Leading To An Open-Concept Dining Room With 17' Ceiling Open To Above. Spacious Open Concept Eat-In Kitchen Offers Premium Features Including Walk-In Chefs Closet, Quartz Counters And Upgraded Cabinets For Plenty Of Storage. Spacious Great Room With Gas Fireplace And Walk-Out To Deck Overlooking Serene Agricultural Greenspace Offering Plenty Of Natural Light. A Home Office, Convenient Laundry Room, Powder Room And Mud Room With Direct Access To Garage Complete The Main Floor. Upper Level Offers 4 Generously Sized Bedrooms Each With Its Own Ensuite/Semi Ensuite Bath. Primary Bedroom With Double Walk-In Closets and 5-Pc Ensuite Bath Features Upgraded Soaker Tub, Glass Shower And Oversized Porcelain Tile. Unfinished Walk-Out Basement Await Your Personal Touches With 3 Piece Rough In Offers Endless Potential For In-Law Suite Or Bonus Rec Room. Fully Equipped With Central Vac, R/I, Security System, R/I, EV Charger R/I, Smarter Home Technology With No Monthly Fees For 3 Years. Brand New Elementary School Within Walking Distance, Grand River Public School Set To Open For The 2025/2026 School Year. Experience Unparalleled Luxury And Convenience In This Exquisite Home, Your Search Ends Here! (id:59911)
RE/MAX Real Estate Centre Inc.

