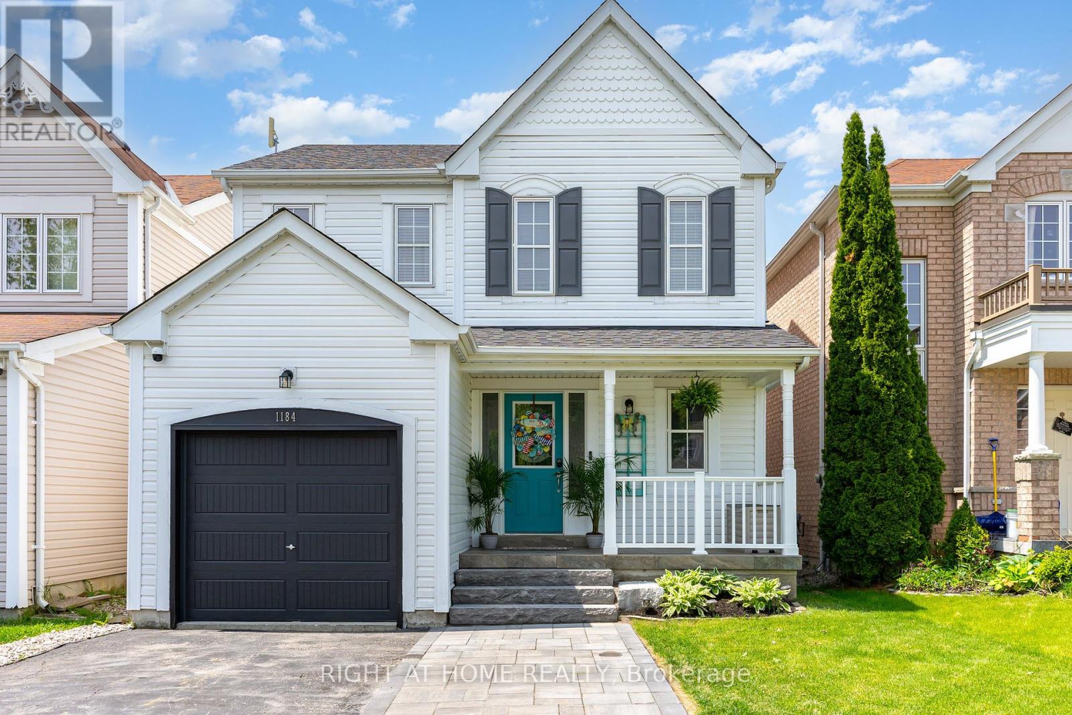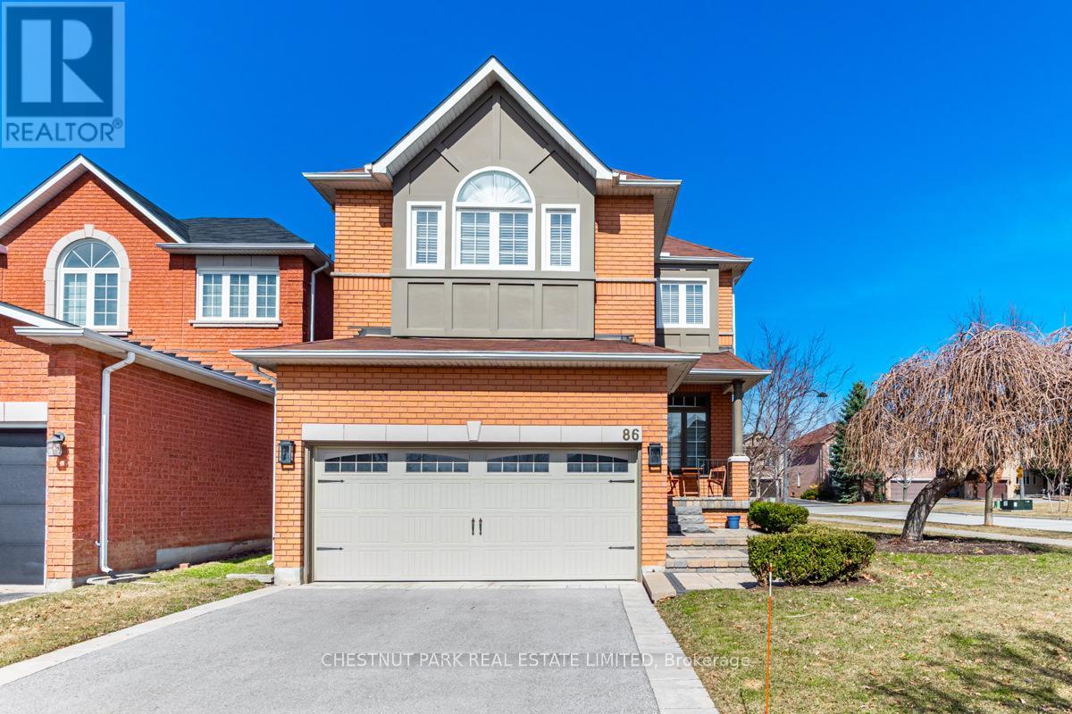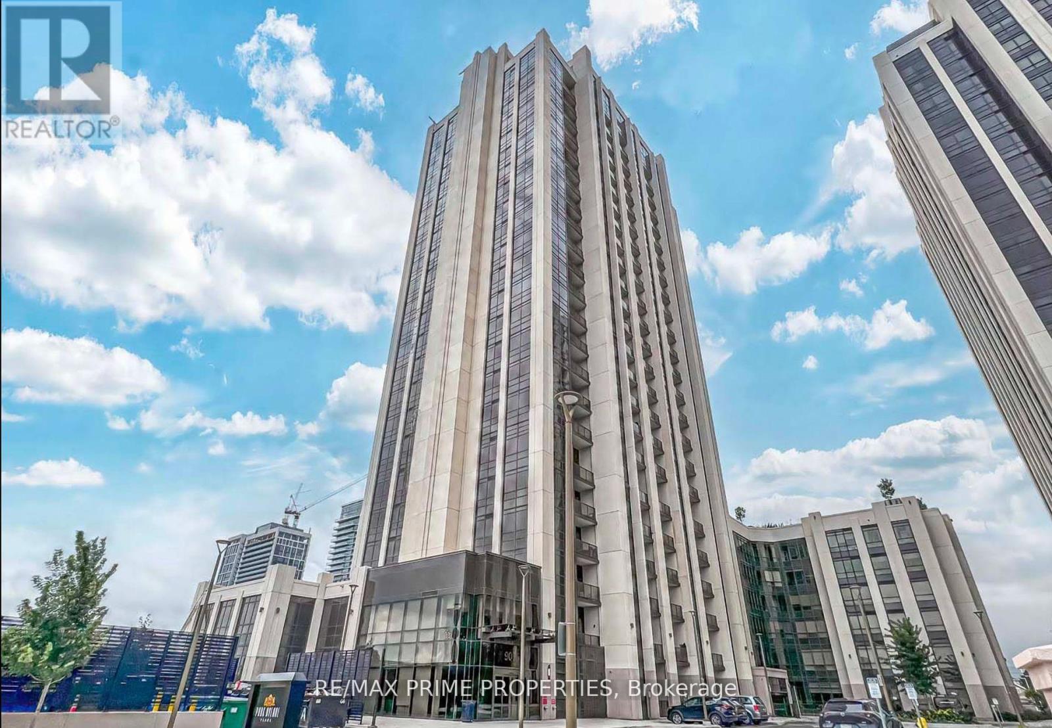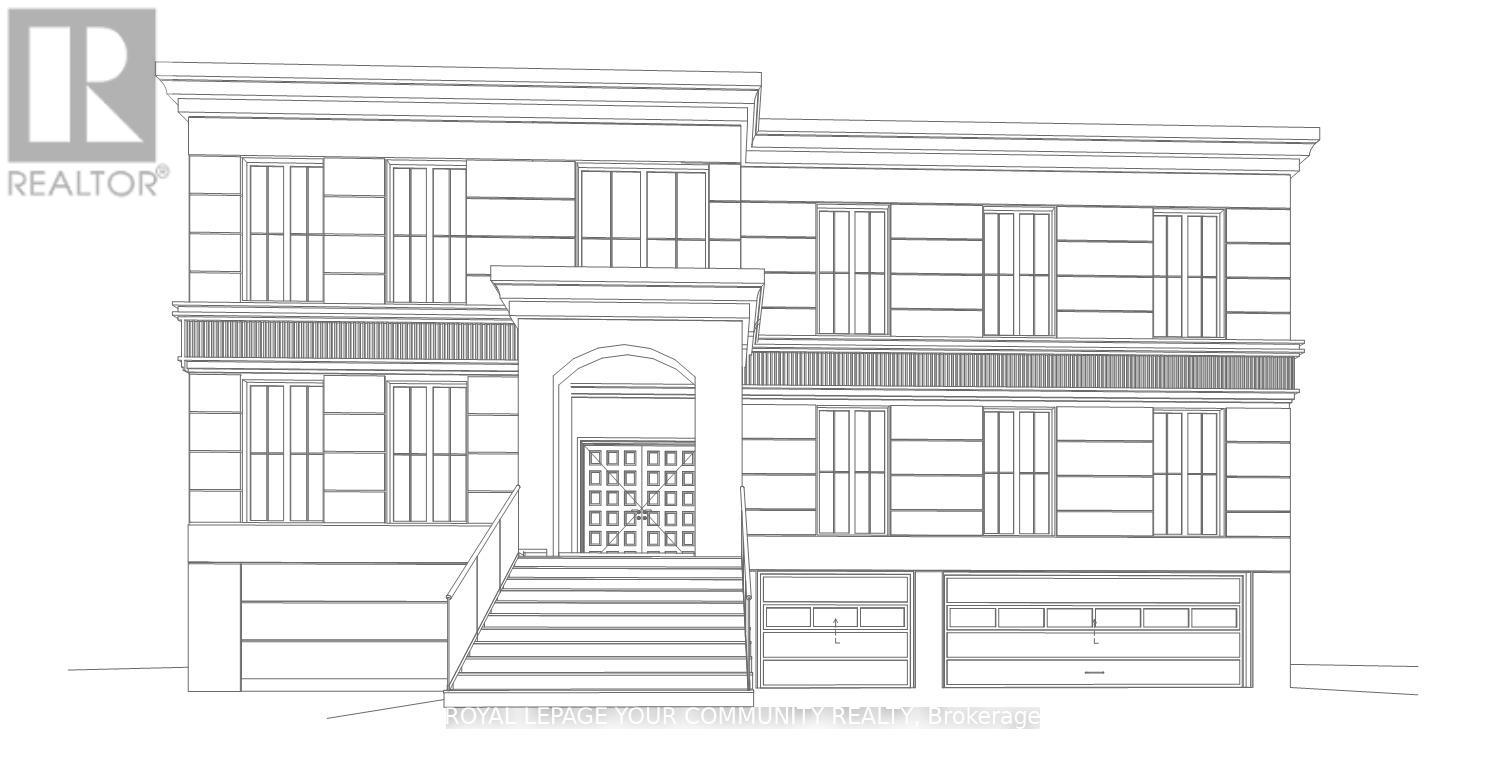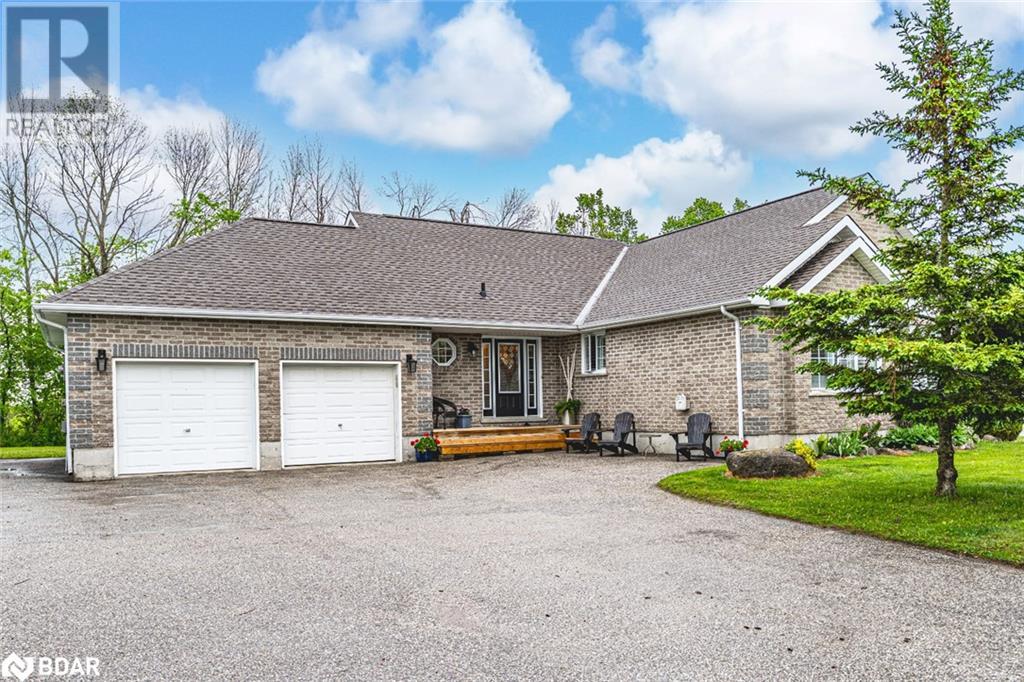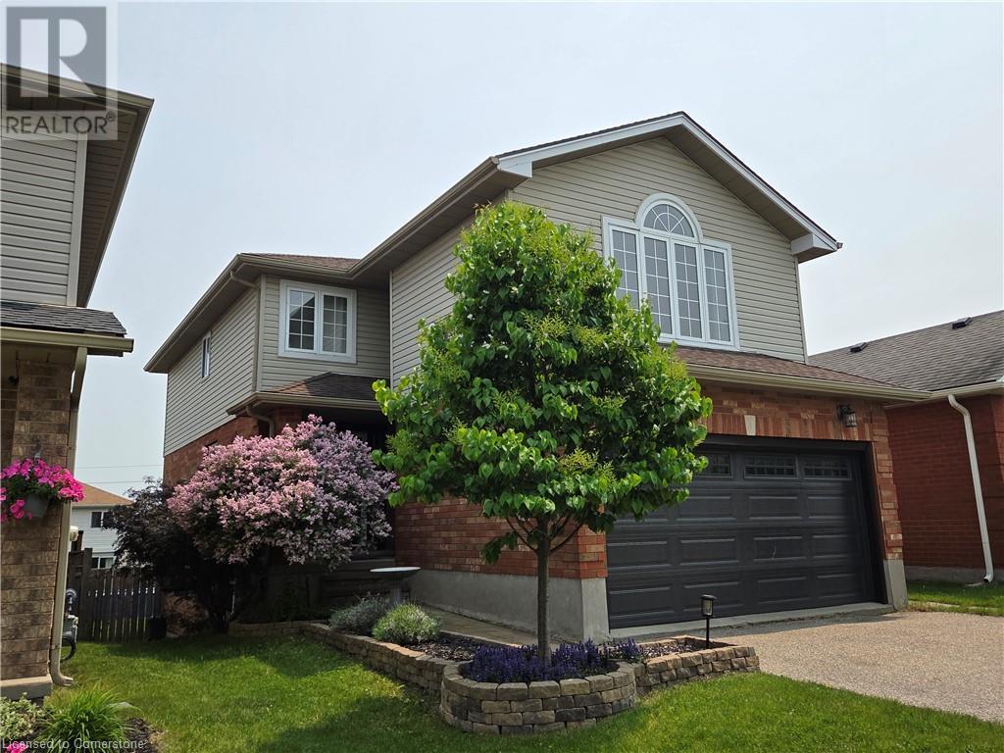1316 Heritage Way
Oakville, Ontario
Ex-Large, Sun-Filled 5+2 Bdrm Walk Out Bsmt Appt W/2 Bdrm, Over 2800 Sf Above Ground Living, Large Foyer. Renovated Top to Bottom In 2017, Incl 2 White Modern Kitchen (17) W/ Central Island, Granite Counter, Pot Lights, All Smooth Ceilings (17), 5 Full-Bath (17), Spiral Stair (17), Hardwd Flr (17), Roof (17), Door & Windows (17), Furnace & A/C (18), All Good Size Room, 5Pcs His/Her Master Ensuite, 2 Semi-Ensuite, Carpet Free, Separate Laundry, Separate Entrance. Top rated Schools, Near QEW, 1 Fridge, 1 Stove, 1 Set Washer/Dryer, 1 Fireplaces, All Elfs, Window Coverings, Central Vac, Gd Remote. Basement excluded. (id:59911)
Home Standards Brickstone Realty
1184 Stire Street
Oshawa, Ontario
Welcome to 1184 Stire Street a stunning, move-in ready detached home in the heart of the highly sought-after Pinecrest community. With a bright and open-concept layout, this 2-storey gem is perfect for families who value space, style, and comfort. Main floor features an upgraded eat-in kitchen with modern cabinetry and direct access to your private backyard retreat. Entertain or unwind on the spacious 12x20 ft deck, soak in the luxurious sunken hot tub, and enjoy your fully fenced private yard. An expanded driveway offers extra parking, perfect for growing households. Upstairs, the spacious primary bedroom includes a walk-in closet and a spa-like 4-piece ensuite. The second bedroom also features a walk-in closet, making it ideal for children or guests. Professionally finished lower level provides additional living space with pot lights, a convenient 2-piece bath, and a full laundry area, all ideal for family living and entertaining. Thoughtfully upgraded with a new roof (2024), programmable Gemstone exterior lighting, an insulated garage door (2023), Lorex security system with doorbell camera, Ecobee smart thermostat, and a premium hot tub, all the hard work has been done for you. Located within walking distance to top-rated schools, shopping, public transit, parks, and entertainment, this home offers not just convenience, but a true lifestyle upgrade. Safe, welcoming, and family-friendly this is the home you've been waiting for. (id:59911)
Right At Home Realty
3 Church Street
Clarington, Ontario
Location! Location! Location! It's so true. This 3 bedroom solid brick two storey family home couldn't be in a better spot! Virtually everything, Schools, medical clinic, shopping, drug stores, transit, restaurants, banking and more, are all with in a few steps of your front door. This home features good size bedrooms, lots of closet space & 2nd floor laundry. The inviting back yard is bordered by lush perennial plantings and protected by several mature shade trees. The cozy deck, with BBQ nook, is accessed from the kitchen through the large, south facing, sliding glass doors making barbeque meals a breeze and the huge patio area can easily accommodate large gatherings. This home has it all inside too. The Main floor powder room is just off the kitchen right next to the garage access door. Entering through the front door, the foyer offers lots of room to take off shoes and coats and the front hall closet enables you to keep the area tidy. The open feel stems from the large window "pass through" from the kitchen to the dining area while the impressive front window lets in tons of natural light. You will love the amount of cupboard space in the kitchen and check out the massive two door pantry!! Parking for 4 vehicles plus one in the garage. Attic storage space above the garage is easily accessed from within the house. PLEASE Note: The gas stove in the basement does not function. (id:59911)
Royal LePage Frank Real Estate
27 Main Lower Level ( Basement ) Street
Mississauga, Ontario
Location! Location! Location! Beautiful Neighborhood Great Family Community. 1 large bedrooms Unit almost 1200 sqft , walk out Entrance. Ceramic, Floor Through Out, And Much More! Close To Public Transit, Hwys, Parks, Restaurants, Supermarkets. Including utilities 1 parking spot on drive way share the Entrance door with main floor, in the hall way there is 2 doors 1 to the basement and the other one for main Floor (id:59911)
Homelife/bayview Realty Inc.
4653 Kurtis Drive
Ramara, Ontario
BRICK BUNGALOW ON A SPRAWLING LOT WITH IN-LAW POTENTIAL, ENTERTAINERS BASEMENT, & PRIME ACCESS TO BEACHES & AMENITIES! Crank up your lifestyle with this beautifully crafted brick bungalow on a sprawling, beautifully treed 120 x 210 ft lot just minutes from Orillia and the shores of Lake Couchiching and Lake Simcoe. Located in a quiet, private, family-friendly neighbourhood, this property is a wonderful place to raise a family, with access to excellent schools, parks, playgrounds, and family-oriented amenities close by. Curb appeal delights with a brick exterior, manicured gardens, an expansive driveway with an extra parking pad leading into the backyard, and an oversized double garage with inside entry. Over 3,000 fin sq ft of living space presents hardwood floors, pot lights, California shutters, and tasteful finishes. The kitchen shines with stainless steel appliances, wine storage, a tile backsplash, an island with a breakfast bar, and a built-in desk nook, ideal for homework or family projects. The dining area opens to a spacious deck featuring a gas BBQ hookup and a hot tub for relaxing nights under the stars. The living room hosts a gas fireplace, while the primary bedroom offers comfort with a 5-piece ensuite, including a jacuzzi tub and separate shower. The main floor laundry room adds convenience with upper/lower cabinetry, a folding counter, laundry sink, hanging rod, and front-load washer and dryer on pedestals. The fully finished basement with in-law capability is an entertainment haven, presenting a separate entrance, a massive rec room with a wet bar and a second gas fireplace, two bedrooms, an office, a professionally installed steam room, a 4-piece bath, and ample space for a pool table or home theatre. Built by Guildcrest Homes with quality construction, updated shingles, and no rentals, this home has been proudly maintained by its original owner. It adapts to every stage of family life, delivering space, style, and serious fun from top to bottom! (id:59911)
RE/MAX Hallmark Peggy Hill Group Realty
86 Forest Lane Drive
Vaughan, Ontario
Welcome to this beautiful, spacious 4-bedroom, 4 bathroom renovated family home located in the desirable Beverly Glen neighborhood. This home has been meticulously maintained by its sole owner. This home offers open concept living- a seamless flow from the bright living room to the dining room, making it perfect for family gatherings and hosting guests. The chef-inspired kitchen includes lux stainless steel appliances, cabinetry, and an island that opens to the large family room. The primary bedroom has a large walk-in closet and a newly renovated 5-piece spa-like ensuite. The second and third bedrooms have large windows and closets. The fourth bedroom has two large closets and a bay window. The basement offers a large open rec room, with a nanny room/office. This home offers the perfect blend of elegance and functionality, making it a dream for growing families or anyone seeking a high-quality lifestyle. Don't miss the chance to make this your forever home. (id:59911)
Chestnut Park Real Estate Limited
2002 - 9075 Jane Street
Vaughan, Ontario
Welcome to this bright and spacious 1-bedroom, 2-bathroom condo for lease at the prestigious Park Avenue Place, 9075 Jane St in Vaughan! This elegant unit features an open-concept living space, modern kitchen with granite countertops and stainless steel appliances, and a large primary bedroom with a walk-in closet and private ensuite. The second full bathroom offers added convenienceideal for guests or couples. Enjoy the comfort of included 1 parking space and 1 locker. Building amenities include 24-hour concierge, fitness centre, party room, theatre, rooftop terrace with BBQs, and guest suites. Prime locationsteps from Vaughan Mills Shopping Centre, Canadas Wonderland, restaurants, and all major amenities. Easy access to Hwy 400/407 and just minutes to Vaughan Metropolitan Centre subway station for a quick commute to downtown Toronto. Close to York University and Cortellucci Vaughan Hospital. Perfect for professionals or couples seeking a modern and convenient lifestyle. Move-in ready. (id:59911)
RE/MAX Prime Properties
1086 Balsam Road
Innisfil, Ontario
Welcome to this beautifully designed home nestled in Innisfil, one of Ontario's fastest-growing communities. Offering TWO SEPERATE LIVING SPACES, this property is ideal for multi-generational families, investors, or anyone seeking the perfect blend of privacy and convenience. With each floor providing SEPARATE LAUNDRY, a full kitchen, bathroom, and significant natural light -with 9 FOOT CEILINGS in the lower level - this home is a must see! The main level boasts a bright, open-concept layout with large windows, engineered hardwood flooring (2021), and modern finishes throughout. The kitchen features stainless steel appliances, ample storage and a sky light which fills the space with natural light. With 3generously sized bedrooms, and a walkout to a private deck from the primary bedroom, its a comfortable space perfect for family living. The lower-level (renovated in 2021 - including new gas furnace and air conditioning), with its own separate entrance, includes 2 bedrooms, a stylish full kitchen, and a cozy living area ideal as an in-law suite, rental income opportunity, or guest accommodation. Its been thoughtfully finished to the same high standards as the upper floor, offering comfort and functionality. Located just minutes from Lake Simcoe, beaches, and trails, this home is positioned perfectly for future value growth while providing immediate lifestyle benefits. Whether you're looking to live, rent, or invest this dual-space property is a smart move in Innisfil's evolving landscape. (id:59911)
Keller Williams Realty Centres
7 Poplar Drive
Richmond Hill, Ontario
Premium 75x100 FT Lot with South-Facing Backyard - Perfect Spot to Build Your Dream Home! (id:59911)
Royal LePage Your Community Realty
9 Tilley Drive
Toronto, Ontario
Huge backsplit! 40 Ft Front and Widens To Almost 50Ft At Rear. Demand neighbourhood, Walk To Adams Park, Highland Creek Trails & Lake Ontario Waterfront. Close to GO Transit & Hwy 401 Makes For A Quick Commute to the Downtown Core. This Spacious Backsplit offers 2152 Sq.Ft With Large principal rooms, Huge Potential, Separate Living/Dining And Family Room. Unique design "great home for growing families" Oak Staircase Leads To 4 Large Bedrooms. Primary Offers Walk In Closet & Ensuite Bath, Lower Back Split Area With Separate Family Room, Bedroom And Office With Walk Out To Deck and Yard. Great Option For Multi-Gen Families. Furnace & A/C - 2015. Access door to garage from basement. This Home Is Ready For Your Personalized Touches and Make It Your Dream Oasis. Fantastic Street, Beautifully Manicured, True Pride Of Ownership In This Community, Mature Trees. (id:59911)
RE/MAX Hallmark First Group Realty Ltd.
4653 Kurtis Drive
Ramara, Ontario
BRICK BUNGALOW ON A SPRAWLING LOT WITH IN-LAW POTENTIAL, ENTERTAINER’S BASEMENT, & PRIME ACCESS TO BEACHES & AMENITIES! Crank up your lifestyle with this beautifully crafted brick bungalow on a sprawling, beautifully treed 120 x 210 ft lot just minutes from Orillia and the shores of Lake Couchiching and Lake Simcoe. Located in a quiet, private, family-friendly neighbourhood, this property is a wonderful place to raise a family, with access to excellent schools, parks, playgrounds, and family-oriented amenities close by. Curb appeal delights with a brick exterior, manicured gardens, an expansive driveway with an extra parking pad leading into the backyard, and an oversized double garage with inside entry. Over 3,000 fin sq ft of living space presents hardwood floors, pot lights, California shutters, and tasteful finishes. The kitchen shines with stainless steel appliances, wine storage, a tile backsplash, an island with a breakfast bar, and a built-in desk nook, ideal for homework or family projects. The dining area opens to a spacious deck featuring a gas BBQ hookup and a hot tub for relaxing nights under the stars. The living room hosts a gas fireplace, while the primary bedroom offers comfort with a 5-piece ensuite, including a jacuzzi tub and separate shower. The main floor laundry room adds convenience with upper/lower cabinetry, a folding counter, laundry sink, hanging rod, and front-load washer and dryer on pedestals. The fully finished basement with in-law capability is an entertainment haven, presenting a separate entrance, a massive rec room with a wet bar and a second gas fireplace, two bedrooms, an office, a professionally installed steam room, a 4-piece bath, and ample space for a pool table or home theatre. Built by Guildcrest Homes with quality construction, updated shingles, and no rentals, this home has been proudly maintained by its original owner. It adapts to every stage of family life, delivering space, style, and serious fun from top to bottom! (id:59911)
RE/MAX Hallmark Peggy Hill Group Realty Brokerage
10 Queen Charlotte Crescent
Kitchener, Ontario
Discover Your Dream Family Haven at 10 Queen Charlotte - a meticulously maintained former model home in the highly desirable Laurentian Hills neighbourhood. With 3 bedrooms, 4 bathrooms, and nearly 2,000 sq ft, this property offers the perfect blend of comfort, functionality, and style. A bright, inviting living room sets the tone with its warm ambiance and thoughtful design - perfect for both everyday living and entertaining guests. The spacious family kitchen features abundant cabinet and counter space and premium stainless-steel appliances, making meal preparation a joy. The open-concept dining room seamlessly connects to the kitchen & creates a perfect environment for both everyday family dinners and special occasions with loved ones. Step directly from your dining area onto the raised deck, the perfect spot for morning coffee, alfresco dining, or simply unwinding at the end of a busy day. Step down to your fully fenced backyard, a great space for families with children and pets while creating a private retreat for outdoor gatherings, gardening, or simply enjoying nature. A second-floor family room is bathed in natural light thanks to the stunning vaulted windows that create an airy, expansive feeling. For those cooler evenings, a gas fireplace creates the perfect ambiance for family movie nights or quiet reading time. Enjoy the comfort and luxury of brand-new carpeting throughout the second & third level, providing a soft, warm surface underfoot. The third level of this exceptional home provides a generously sized primary bedroom with 3-piece bathroom & walk-in closet. Two additional bedrooms provide comfortable spaces for children, guests, or home offices. The bright, fully finished basement includes a large recreation room, 2 piece bathroom & laundry room. The strategic layout and accessible plumbing allow for future upgrades to the 2-piece bathroom or conversion to an in-law suite, offering exciting possibilities for growing families. (id:59911)
RE/MAX Twin City Realty Inc.

