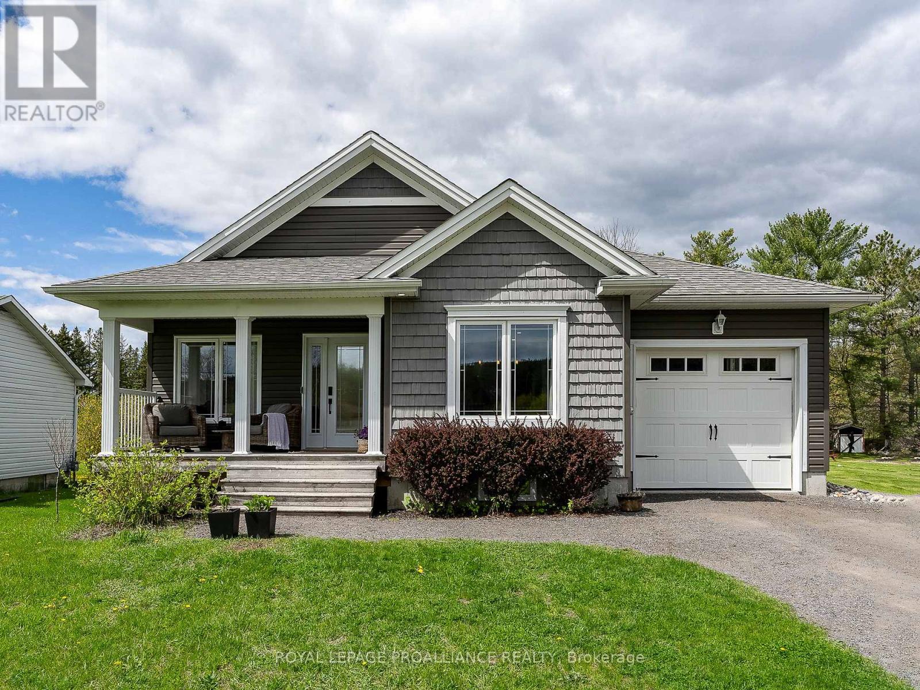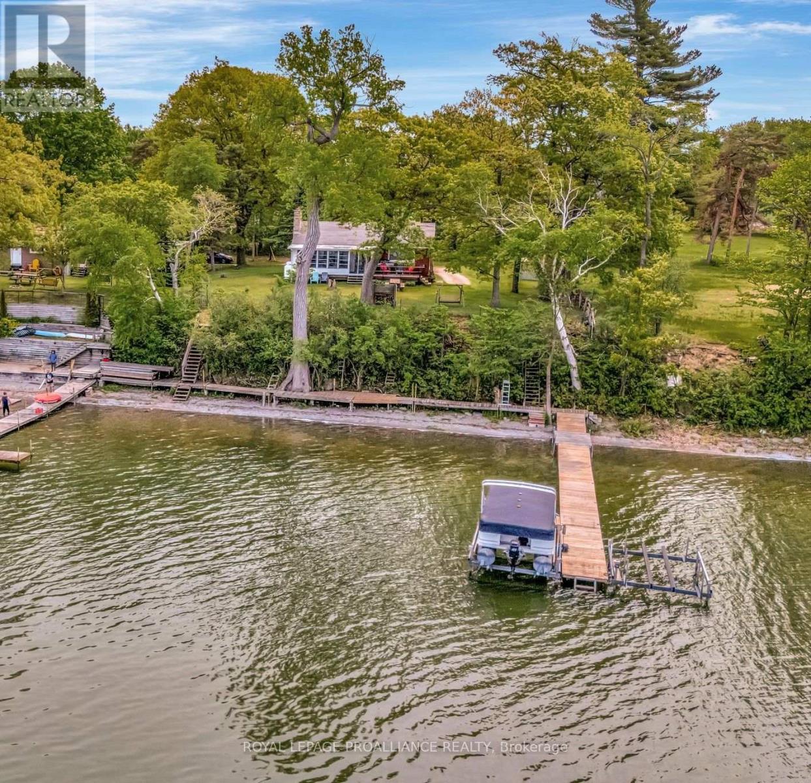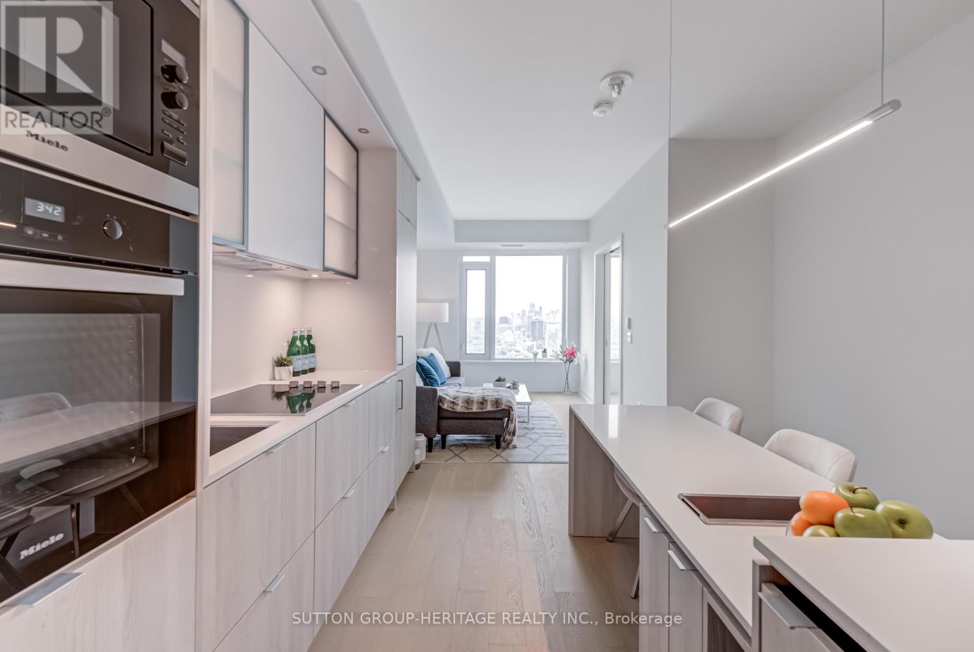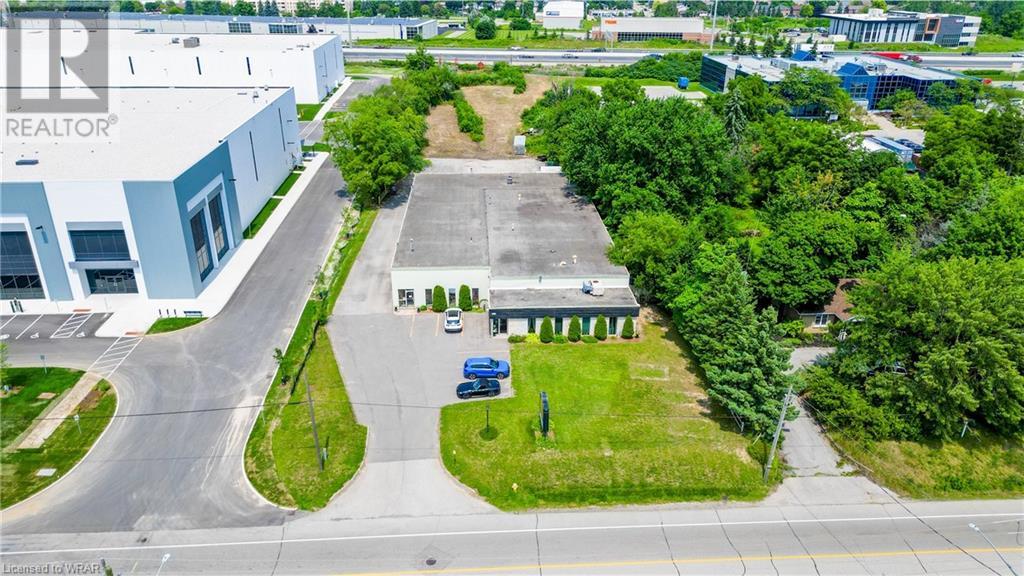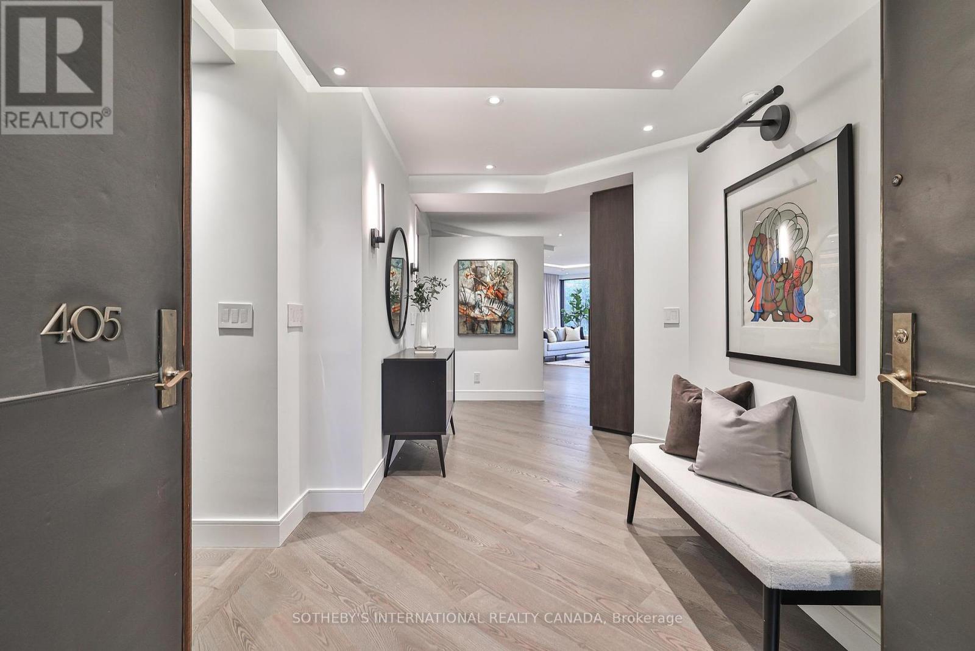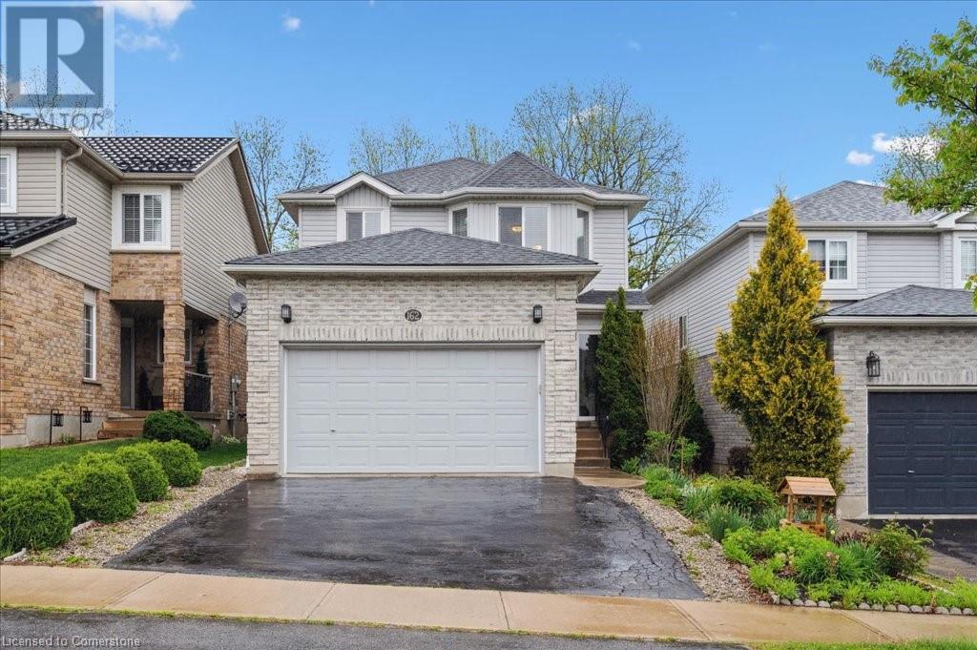10 Partridge Lane
Quinte West, Ontario
Welcome to 10 Partridge Lane - A Hidden Gem in Kenron Estates! Nestled in one of the Quinte Areas best-kept secrets, this beautifully renovated 14-foot-wide mobile home offers comfort, space, and peace of mind on a rare double lot in the heart of Kenron Estates. If you know someone who lives here, you already know just how special this community is. This move-in-ready home features a double-wide driveway and a spacious yard, complete with a large shed that is perfect for storage, hobbies, or a workshop. Inside, you'll find thoughtful updates throughout, with a warm and welcoming layout that makes the most of every inch. Notable upgrades include: a gorgeous, brand new kitchen with wonderful quartz countertops and tile backsplash surrounding the beautiful wood cabinetry featuring soft-close cabinets and drawers, new bathroom shower, vanity and toilet, new furnace (2016), new shingles, an owned hot water tank, and a brand new Generac generator that keeps the lights on no matter what, offering added security and convenience year-round. Whether you're downsizing, just starting out, or looking for an affordable and quiet lifestyle in a tight-knit community, 10 Partridge Lane is a must-see. Don't miss your chance to be part of this fantastic neighbourhood and book your private showing today! (id:59911)
Century 21 Lanthorn Real Estate Ltd.
3325 - 68 Corporate Drive
Toronto, Ontario
Location! Location! Location! Luxury Tridel Built Consilium Place Condo, Well-maintained Rarely Found 2+1 Corner Unit, Den Can Work As A 3rd Bedroom With Own Door. Unobstructed North views, Cornice Moulding, Bright And Spacious. * Laminate Floors Throughout * All appliances are brand-new. Great Amenities In This Building, Such As Outdoor swimming pool along with indoor swimming pool with swimming instructor facility, 2 long tennis courts (outdoor), Gym, Guest room, Table tennis, Squash, Billiards, Bowling, Library, Party Room, Barbecue Patio, Guardian Pharmacy & Family physician in the same building & more. Close to Many Amenities, Including Hwy 401, Scarborough Town Centre, Hospital, Schools, and Shopping/Supermarkets. (id:59911)
RE/MAX Gold Realty Inc.
2805 - 151 Village Green Square
Toronto, Ontario
Amazing Opportunity To Buy A Stunning High Floor 1+1 Tridel Condo With Low Maintenance Fees! Perfect For An Investor Looking To Get Into The Market. This Well Laid Out Unit Features A Large West Facing Balcony And An Unobstructed View To Take In Gorgeous Sunsets. Many Newly Updated Appliances: ERV Motor Replaced And Main Board Switches (June 2024), Approx. 6 Month Old Fridge & Stove, Approx. 1 Yr Old Washer/Dryer, microwave. Perfect Location Near To All Major Hwys 401, 404, Dvp, Uoft Scarborough Campus, Centennial College, Scarborough Town Centre, Grocery Stores, Walmart, TTC. Concierge. Fantastic Amenities Inc: Concierge, Guest Suites, Gym, Party Room, Rec Room, Rooftop Deck (id:59911)
RE/MAX West Realty Inc.
29 Nortonville Drive
Toronto, Ontario
Welcome to this delightful linked home that truly lives like a detached property! Nestled on a serene crescent, this gem offers the perfect blend of comfort, convenience, and modern touches. Quick access to the TTC, subway lines, and major highways, including the 401, 404, and DVP, makes this location a commuter's dream. Families will appreciate the proximity to great schools such as Pauline Johnson Junior Public School, John Buchan Senior Public School, Holy Spirit Elementary School, St. Gerald (French Immersion), St. Gerald Elementary School, and Stephen Leacock Collegiate Institute. For retail therapy, dining, and entertainment options, you'll find Fairview Mall, Agincourt Mall, and an array of other shops and eateries just a short walk or drive away. This home boasts four well-sized bedrooms, providing ample space for everyone in the family. The partially finished basement includes a recreation room, offering a cozy retreat for relaxation or the opportunity to unleash your creativity and transform it into a functional space tailored to your needs. Move-in ready with updated features such as roof shingles, zebra blinds, an upgraded garage door, furnace, and central air conditioner. Recent renovations also include sleek laminate flooring, contemporary kitchen finishes, upgraded washrooms, and stylish lighting. Situated on a premium pie-shaped lot, the backyard offers plenty of space for outdoor activities, gardening, or simply unwinding on a sunny day. Parking is a breeze with a double attached garage accommodating two vehicles and a private double driveway for up to two additional cars. With its charm, functionality, and unbeatable location, this property is a perfect choice for anyone seeking a quiet yet connected lifestyle. Don't miss out on this opportunity to make this house your home! (Note: Some photos are virtually staged.) ** This is a linked property.** (id:59911)
Right At Home Realty
302 - 189 Lake Driveway Drive W
Ajax, Ontario
Excellent opportunity to own this well maintained, freshly painted condo in a most desirable area in south Ajax. Conveniently located steps from Lake Ontario, surrounded by bike and walking trails.Close to public transit and Hwy 401. Freshly painted, new backsplash, new tub and shower. Enjoy the beautiful morning sunrise. Building amenities include indoor pool, gym, tennis court, kids playground, bbq area, sauna and more! (id:59911)
Main Street Realty Ltd.
2515 Van Luven Road
Hamilton Township, Ontario
Built in 2015, this well-cared-for bungalow presents an exceptional opportunity, combining spacious living, practical design, and built-in rental income - ideal for families, multi-generational households, or savvy investors. The main level features three generously sized bedrooms and two full bathrooms, offering comfort and space for everyone. The bright, open-concept living area is warmed by a cozy fireplace and filled with natural light from large windows, creating an inviting atmosphere throughout. The kitchen is both functional and family-friendly, offering abundant counter space, ample cabinetry, and a seamless flow into the adjacent dining area - perfect for casual meals or entertaining guests. A dedicated main-floor laundry room adds convenience to your daily routine. Downstairs, the fully finished basement offers incredible versatility. It includes a self-contained 1-bedroom apartment with its own private entrance, full kitchen, 4-piece bathroom, and living space. The remainder of the basement is also fully finished, providing additional living space that could serve as a rec room, home office, or gym. Outside, you'll find a large, private backyard, perfect for kids, pets, or summer gatherings. A convenient attached garage with interior access, bonus detached garage, and ample parking complete the property. Located in a family-oriented neighbourhood, just steps to parks, schools, and the local rec centre, and only a short drive to downtown Cobourg and the waterfront, this home offers the lifestyle flexibility you've been looking for. *Pictures & official floor plan of lower level apartment aren't included* (id:59911)
Royal LePage Proalliance Realty
3701 - 125 Village Green Square
Toronto, Ontario
Kennedy & 401. Solaris 1. Tridel built luxury one bedroom, VERY spacious unit, large enough to create a Designer's Corner-Den for home office/bedroom. laminate flooring throughout, unobstructed sunny east facing balcony, stylish full size kitchen. Brand new (stainless steel fridge, stove, dishwasher and built-in microwave) brand new quartz countertop with new sink and faucet. Freshly painted unit throughout. Top Notch Amenities - Indoor Pool, 24 Hrs Concierge, Guest Suites, Party Room, Steam room, Billiards, Fully Equipped Gym, Huge Rooftop Garden With a Bbq Area, Putting Green, and Guest Parking. Easy Access To 401, Shopping & Park. Great Location! (id:59911)
Goldenway Real Estate Ltd.
587 Chamberlain Street
Peterborough Central, Ontario
Comfortable. Cared for. Central. Welcome to 587 Chamberlain Street, a spacious 2 storey home perfect for first-time homebuyers and young families. Briming with character, this 1130sqft home showcases an open and airy living room that free-flows seamlessly into the formal dining room, with main floor laundry tucked discretely in a closet. The kitchen is very large compared to similarly laid out homes, with extensive cabinetry and is briming with potential. Directly off the kitchen is a 3-season sunroom, perfect for an office, library, or artist studio. The sunroom exits into the backyard, which is fully fenced and features a tidy south-facing deck for long afternoons in the sun. Originally a 3 bedroom, the second story is now host to a LARGE primary bedroom with extensive mine-and-yours closet space, second bedroom, and 4-pc bath. An unfinished basement offers endless storage. Bright, colorful, and packed with charm come see what life has to offer at 587 Chamberlain Street. (id:59911)
Affinity Group Pinnacle Realty Ltd.
40 Mayne Lane
Prince Edward County, Ontario
Home/cottage on desirable West Lake with breathtaking sunset views overlooking the Sand Dunes of Sandbanks Provincial Park. This solid brick 2+1-bedroom bungalow with a finished basement is just waiting for your personal touches. Swim, boat, wakeboard, and fish all from your very own beachfront. Enjoy walking, biking, and cross-country ski trails nearby. The sunroom beckons you to curl up and unwind with a book or enjoy a game night with family and friends. Take in the sights and sounds of nature and all the beauty that surrounds you on the lake as boaters go by. With close proximity to PECs favorite destination spots, you're never far from top-tier cuisine and lovely local shops. If you're looking to invest in a larger slice of paradise, please visit the neighboring property at 1818 County Road 12. Only two hours from Toronto." (id:59911)
Royal LePage Proalliance Realty
262 Johnston Road
Centre Hastings, Ontario
The Ideal Combination of Tranquility and Convenience. This pristine 2-acre lot offers an ideal setting for your dream home, combining tranquility with convenience. Located just 15 minutes from Tweed and 20 minutes from Belleville, the property is surrounded by mature trees and natural beauty. A gentle hill enhances the serene atmosphere, providing the perfect backdrop for your new home. Ready for development, the lot comes equipped with a drilled well and hydro at the lot line.Thoughtful additions, including partial fencing, a gated entrance, and an established driveway, ensure easy access. Outdoor enthusiasts will enjoy nearby nature trails, and families will appreciate the convenience of a school bus route and garbage/recycling services. Key Features: Property taxes to be assessed, Karst Assessment completed, Conservation Authority Approved. Don't miss this rare opportunity to create your own private retreat in a peaceful, well-situated location. Start building the lifestyle you've always dreamed of today! (id:59911)
Exit Realty Group
Main Floor - 634 Wilson Road N
Oshawa, Ontario
Modern, bright and spacious main floor Bungalow in a convenient Oshawa location. Luxury vinyl flooring through-out. Kitchen boasts quartz counters with a large center island and breakfast bar, stainless steel appliances and tiled backsplash, open concept living and dining with large windows allowing for tons of natural light, three bedrooms, beautifully renovated, 4 piece bathroom and ensuite laundry. Private and fenced in backyard with deck. 2 Parking spaces. Family friendly neighborhood close to schools, parks, transportation and many amenities. Tenant pays 60% Gas & Water. Hydro separately metered. No smoking. (id:59911)
Keller Williams Energy Real Estate
1120 - 400 Adelaide Street E
Toronto, Ontario
Welcome to this elegant and well-appointed suite featuring a spacious 1 bedroom + large den with a door perfect as a second bedroom or home office. Enjoy sun-filled living areas with unobstructed views and stylish laminated flooring throughout. The modern kitchen boasts granite countertops, a ceramic backsplash, and stainless steel appliances ideal for contemporary urban living. Building Amenities Include Party room, rooftop lounge, fitness centre. Steps to St. Lawrence Market, the Financial District, shopping, George Brown College, TTC transit, major highways, and some of Torontos best restaurants. An excellent opportunity for both living and investing in a vibrant and convenient neighbourhood! (id:59911)
Homelife Landmark Realty Inc.
2009 - 88 Harbour Street
Toronto, Ontario
Available July 1st - Harbour Plaza - Stunning South / Lake Views In Harbour Plaza! 1 Bedroom 1 Bathroom Downtown Toronto, Connected To Path To Union Station, Multiple Supermarkets, Winners, Dollarama, Td Bank And Financial District All Without Going Outside In The Winter! Large Balcony & Bright Bdrm W/ Walk In Closet, In Unit Washer/Dryer, Floor To Ceiling Windows, 30,000 Sq. Ft. Gym, 24 Hour Concierge, Walk Score Of 100. Party Room, Theatre Room, , Outdoor Terrace And Bbqs In The Building. (id:59911)
RE/MAX Urban Toronto Team Realty Inc.
4512 - 386 Yonge Street
Toronto, Ontario
Location! Sunny & Bright 1 Bed + Den Unit With Locker and Unobstructed City Views @ Aura (Yonge & Gerrard) in the heart of Downtown. Separate Den Could Be Small 2nd Bedroom, 696sf, 9' Ceilings, Floor-To-Ceiling Windows. Amenities Include Gym, Outdoor Terrace with BBQs, Party Room, Cyber-Lounge, Billiards Room, Guest Suites, 24Hr Security. Direct Access To TTC Subway. Walk Score 100 - Steps/Mins To Starbucks, Farm Boy, Rexall, LCBO, Banks, Restaurants, Bars, Shopping, Entertainment, Eaton Centre, Vibrant Yonge St, Hospitals, Everything. Walk to U of T, TMU (Ryerson), Bay St Financial District, Hospitals, More. (id:59911)
Forest Hill Real Estate Inc.
3401 - 159 Wellesley Street
Toronto, Ontario
One of the biggest conner One Bedroom Unit in Toronto downtown!! ( 598 sf + 156 sf balcony)Bright and spacious space With Excellent Layout, Big Balcony with clear view at 34th floor. Features Laminate Flooring Throughout, Large Windows, A Modern Kitchen, Quartz Countertop. Close To U Of T, TMU, 10 Minutes Walk To Yonge/Wellesley Subway And Bloor/Sherbourne Subway.24-Hour Concierge, Bicycle Room, Indoor Fitness, Fitness Studio With Yoga Room And Zen Inspired Sauna. Library, Community Centre, Supermarket, Stores And Many Restaurants Nearby (id:59911)
Ipro Realty Ltd.
3503 - 11 Yorkville Avenue
Toronto, Ontario
An Incredible Opportunity To Be The First To Live In This Upscale 1-Bedroom Plus Den Unit With A Spectacular Panoramic View Of The City! This Suite Offers Style, Sophistication And An Open-Concept Layout With Large Windows That Provide Plenty Of Natural Light. Almost 600 Sq.Ft. Of Elegantly Designed Living Space With 9 Ceiling. Absolutely Stunning Kitchen Is Fully Equipped With Premium Miele Appliances And A Beautiful Waterfall Dining Island, Built-in Wine Fridge And Chilling Station That Is Ideal For Cooking And Entertaining. Spacious & Luxurious 'Hotel Inspired' Bathroom. Separate Den Provides Functional Workspace ***Existing Furnishings & Contents Can Be Included At No Extra Cost *** This Is A Brand New 5-Star Luxury-Type Of Building With 24/7 Concierge/Security, State Of The Art Fitness Centre, Infinity Edge Indoor/Outdoor Swimming Pool, Zen Garden, Outdoor Lounge Complete With BBQ's, Wine Tasting Room, Multi-Functional Indoor Lounge, Business Centre, Movie Theatre & Much More! *** Yorkville - Toronto's Most-Highly Coveted Neighbourhood! *** Incredible Location With Convenient Access To TTC, Yonge & Bloor, World-Class Shops, Top Schools/Universities, Designer Brands, Restaurants, Entertainment, Art, Culture And Social Events. Walking Distance To Everything! (id:59911)
Sutton Group-Heritage Realty Inc.
2003 - 159 Wellesley Street E
Toronto, Ontario
Perfect For Concentrated Studying Or Working From Home. All the furniture currently in the condo can stay for $150/month if needed. Enjoy Unobstructed Views Of The City From Every Room. High Ceilings And Modern Floor To Ceiling Windows Allow Lots Of Natural Light. Perfectly Located Between Yonge/Wellesley Subway Station And Bloor/Sherbourne Subway Station! Only An 8 Minute Walk To Either Subway Station. 15-20 Minute Walk To The University Of Toronto Or Ryerson University. Amenities Include Fitness/Yoga Studio, Sauna, Running Track Etc. Parking Available Across Street For $100 Plus HST. Occupancy Date August 1st. (id:59911)
New Times Realty Inc.
250 Pinebush Road
Cambridge, Ontario
This is an incredibly rare opportunity to own a property fronting on Hwy 401, one of the busiest highways in North America. With annual daily traffic counts of 118,100 in 2019, this property offers unparalleled visibility, effectively serving as your own billboard with thousands of vehicles passing by each day. Additionally, the property has excellent exposure on Pinebush Road, which provides access to both the eastbound & westbound ramps of Hwy 401. Located in the Lovell Industrial Park, this 13,055 SF building comprises 11,780 SF of industrial space and 1,275 SF of office space, along with additional mezzanine storage and 14 ft ceilings. The property spans 2.1 acres, including approximately 1 acre of extra land, and is zoned M1, permitting a wide range of uses. The Seller is prepared to offer a vendor take-back mortgage and the current operating business is relocating. The building features ample power, 2 large drive-in doors and can be divided into 2 units, allowing the buyer to occupy one part while leasing out the other. This is also a fantastic chance for developers looking to construct a new multi-tenant industrial building. The Seller has also been approached about signing a leasing contract with a billboard advertising company providing rental income for years to come. (id:59911)
Coldwell Banker Peter Benninger Realty
#4307 - 1 King Street W
Toronto, Ontario
Live in Luxury at the Top of the World. Welcome home to breathtaking panoramic views of the city and lake - a serene and stunning backdrop visible from every room. Perched high above the downtown core at 1 King West, this elegantly appointed residence offers the ultimate in sophisticated urban living.Generously proportioned rooms and rich wood-paneled details create an atmosphere of timeless luxury. The thoughtfully designed second bedroom features a Murphy bed, seamlessly converting the space into a refined home office when needed.Enjoy five-star hotel amenities at your fingertips, concierge service, fitness centre, in-room dining and direct access to the PATH places Torontos Financial District and transit network just steps away. Access to sauna and gym on 17th floor. An exclusive-use parking space is available for purchase. (id:59911)
Forest Hill Real Estate Inc.
405 - 342 Spadina Road
Toronto, Ontario
Welcome to Suite 405 at 342 Spadina Road, where luxury and comfort meet in the heart of Forest Hill South. This exquisite 2,534 sq. ft. condo including sunroom in a boutique 20-unit building has been completely reimagined, offering a modern, turnkey lifestyle for discerning buyers. As you step inside, you'll be captivated by the abundant natural light streaming through floor-to-ceiling windows. The open-concept layout showcases breathtaking views of downtown Toronto and lush treetops. European wide-plank hardwood floors, architectural ceilings with indirect lighting, & custom finishes create a sophisticated ambiance perfect for both entertaining and quiet evenings at home. The chef's kitchen is a showstopper with custom painted finish & rift-cut oak cabinetry, premium quartz counters and backsplash, and top-of-the-line Jennair appliances including a 36" induction cooktop, twin fridge/freezer columns, convection ovens, & an under counter dual temperature wine fridge. A large island, ultra-quiet Bosch dishwasher, indirect lighting & a sleek Jennair downdraft venting system add to the seamless functionality & clean sightlines. Relax in the luxurious living room featuring a stunning slab quartz feature wall, Evonik frameless electric fireplace, & floating oak shelves. The serene primary suite offers tree-top views, custom walk-in closet, spa-like ensuite featuring a Bain Ultra tub, heated floors, & premium Kohler fixtures. The sunroom/terrace provides a tranquil 240 sq. ft. retreat, perfect for morning coffee or evening cocktails. Additional highlights include a bright laundry room, two owned parking spaces, an owned locker room, & building amenities like such as a concierge, party room, gym, EV-ready charging capability & convenient above grade visitor parking. Enjoy an unbeatable location, steps from Forest Hill Village, transit and top private schools. Suite 405 is an invitation to live life beautifully in one of Toronto's most coveted neighbourhoods. (id:59911)
Sotheby's International Realty Canada
162 Marl Meadow Drive
Kitchener, Ontario
Expect to be impressed, this pampered home is sure to tick all the boxes and then some. Great curb appeal with landscaped gardens lead you the enclosed front vestibule, who doesn't like a place to sit down and take off your shoes plus additional storage. The open concept main floor has it all, carpet free with tile and hardwood flooring dining room, gorgeous cooks kitchen, abundance of cabinet and counter space for food prep, baking, large work islands, granite counters, touchless faucet, stainless steel appliances, including gas stove. The dramatic great room features a stone wall with modern linear fireplace, accent lighting, vaulted ceilings, and access to the backyard oasis. The upper-level features three bedrooms , including luxury sized primary with walk in closet, bright bay window, a separate area for your private den, office , nursery or dressing room. Potential for 4th bedroom. Ensuite bath plus an additional family bath complete this floor. The finished rec room area has an additional 4th bedroom, perfect for the guest or potential for in-law suite, rough in plumbing for kitchenette, large bath with loads of counters and cabinetry space. Additional storage area plus lots of closets. Custom niches, 92 inch screen for your future projector home theatre. Double driveway with one and a half car garage, built in storage. The backyard is a beautiful retreat backing onto Brigadoon Park, very private, fully fenced, the kids and pets can run free, large concrete patio area with rustic beam pergola for the BBQ , seating area, enjoy rain or shine. Tranquil picturesque setting with just enough gardens to satisfy your green thumb without dedicating the whole weekend to yard work. Updates galore, roof, attic insulation, upper level triple glazed windows. $20.000 in 2024 for custom built-ins, new furnace and air conditioning, smart thermostat. Peace of mind knowing you don't have to upgrade any major components soon. Over 2800 sq ft of living space. (id:59911)
RE/MAX Twin City Realty Inc.
3904 - 88 Blue Jays Way S
Toronto, Ontario
Welcome to luxury Living at the Bisha Private Residences. This luxurious 2 bedroom plus den, 2 bath suite on the 39th floor boasts breathtaking views of Lake Ontario, the CN tower and city from every room. The open concept layout features a modern kitchen with built in appliances, granite countertops, full size kitchen island and endless storage. Premium finishes throughout the unit include custom California Closets in every room and recently updated marble bathrooms with gold accentry and Toto washrooms provide an enviable luxury experience setting this unit apart in the building. Each room offers floor to ceiling windows, both bedrooms are large enough to fit a queen size bed and the den includes a custom built in closet and is a perfect space for a home office. Enjoy 5 star amenities in the building that include the rooftop restaurant, Kost, an outdoor pool on the same level offering panoramic views of the lake and city, Mister C Bar and French Maid Coffee Shop on the lobby level, Akira Back by famed chef Akira and a residents private party room on the second floor. Hotel gym membership and room service addons are also available through hotel concierge. Located in the prestigious king west neighbourhood, Steps to Michelin star restaurants, world class entertainment, the Financial District, Theatre District, TTC and shopping are also at your doorstep. The unit includes one premium parking spot and is available partially furnished or unfurnished. Don't miss this opportunity at living in the most sought after building with the most enviable view and luxury offerings. (id:59911)
Royal LePage Signature Realty
2826 - 28 Widmer Street
Toronto, Ontario
Experience luxury living in this beautifully maintained executive condominium at the prestigious Encore at the Theatre District, developed by Plaza. Located at 28 Widmer Street in the heart of downtown Toronto, this stunning 2-bedroom, 2-bathroom residence is just less than one year old and offers a bright, spacious layout with floor-to-ceiling windows, an oversized balcony, and smooth 9-foot ceilings throughout. The modern kitchen is equipped with high-end integrated appliances, stylish cabinetry, quartz countertops, and under-cabinet lighting, while the bathrooms feature elegant frameless glass showers and premium finishes. With no carpet and thoughtfully designed interiors, this home blends contemporary comfort with upscale style. Residents enjoy access to a wide array of amenities, including a 24-hour concierge, fitness centre, lounge and study room, theatre, pet spa, indoor steam room, and third-floor entertainment spaces with a party room, kitchen, bar, billiards, outdoor pool, hot tub, and BBQs. Perfectly positioned just steps from the CN Tower, Rogers Centre, Scotiabank Arena, TTC, subway stations, and the lively King Street West corridor, this prime location offers a perfect 100/100 walk and transit score. With convenient access to Union Station, the Gardiner Expressway, and an abundance of top-rated restaurants and entertainment venues, this exquisite condo delivers the ultimate downtown Toronto lifestyle. (id:59911)
Mincom Solutions Realty Inc.
245 Brookdale Avenue
Toronto, Ontario
A Marvelous Opportunity Awaits In The Coveted John Wanless Neighbourhood! This Almost New, Exquisitely Appointed Home, Crafted By BHI Construction, Features The Finest Of Finishes And Radiates Luxury With Its Stunning Open-Concept Main Floor. Enjoy A Floating Living/Dining Room, A Beautifully Designed Kitchen That Serves As A Central Gathering Point For Family And Entertaining, Cozy Eat-In Breakfast Area, And A Spacious Family Room With Walkout To A Sunny, South-Facing Yard. The Second Floor Boasts Four Generous Bedrooms, Including A Luxurious Primary Suite With A Walk-In Closet And A Lavish Ensuite, Alongside Convenient Second-Level Laundry Facilities. The Lower Level Is Equipped With Radiant Heated Floors, An Expansive Rec Room, A Welcoming Guest Room, And Direct Walkout Access To The Yard. Situated Just Steps From Yonge Street, John Wanless Public School, Glenview Senior Public School, Lawrence Park Collegiate Institute, And TTC, This Home Is A True Gem In A Prestigious Location. (id:59911)
Harvey Kalles Real Estate Ltd.





