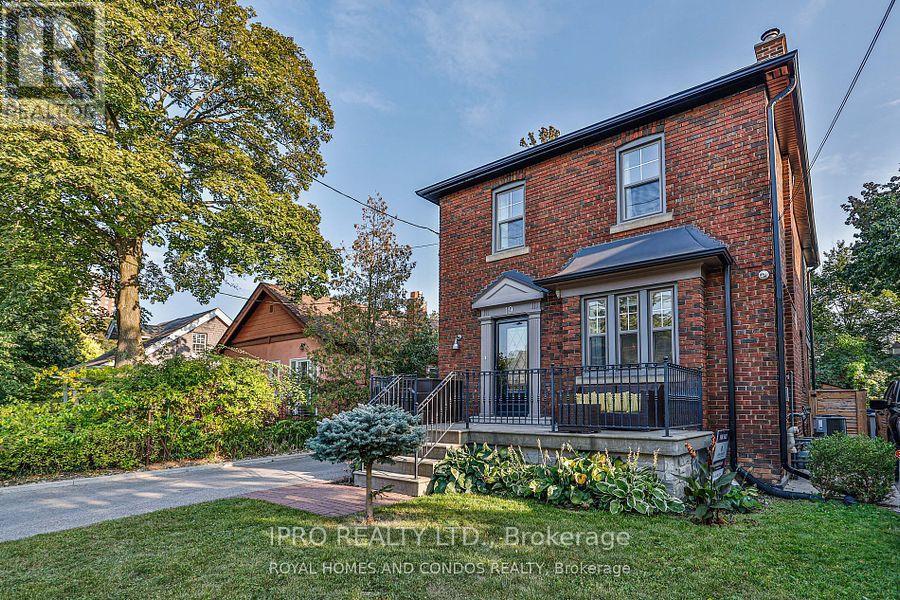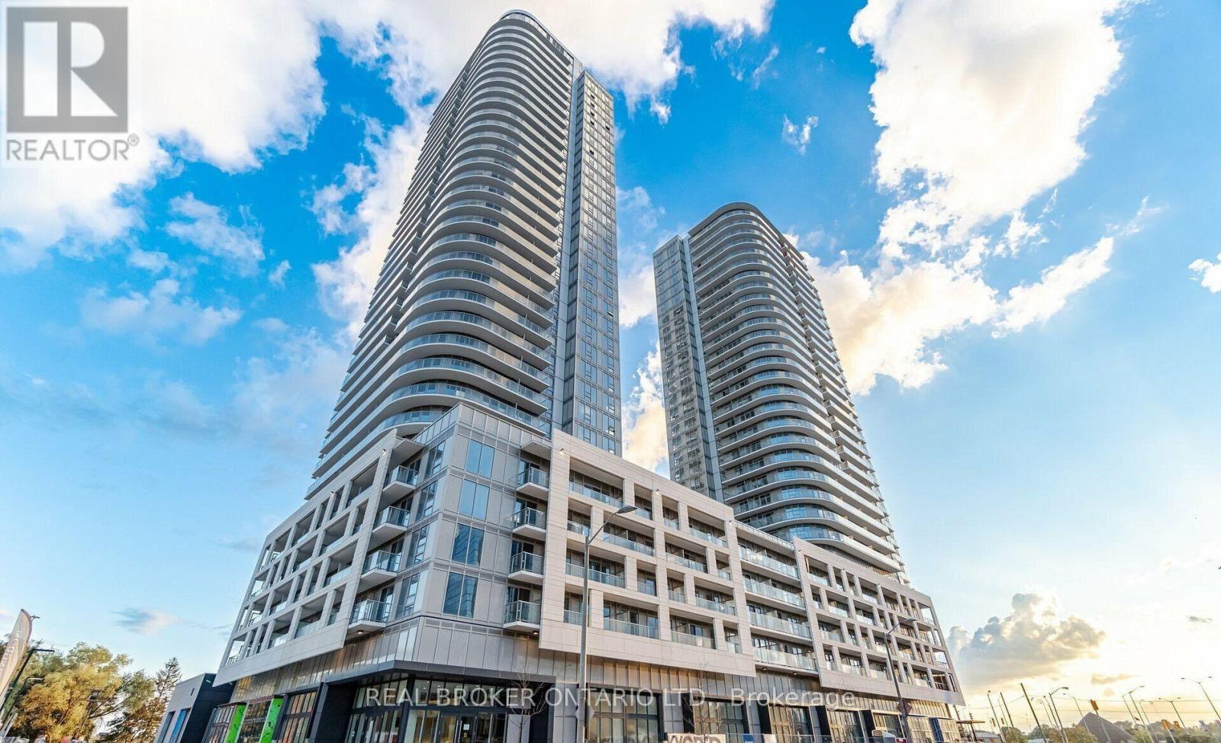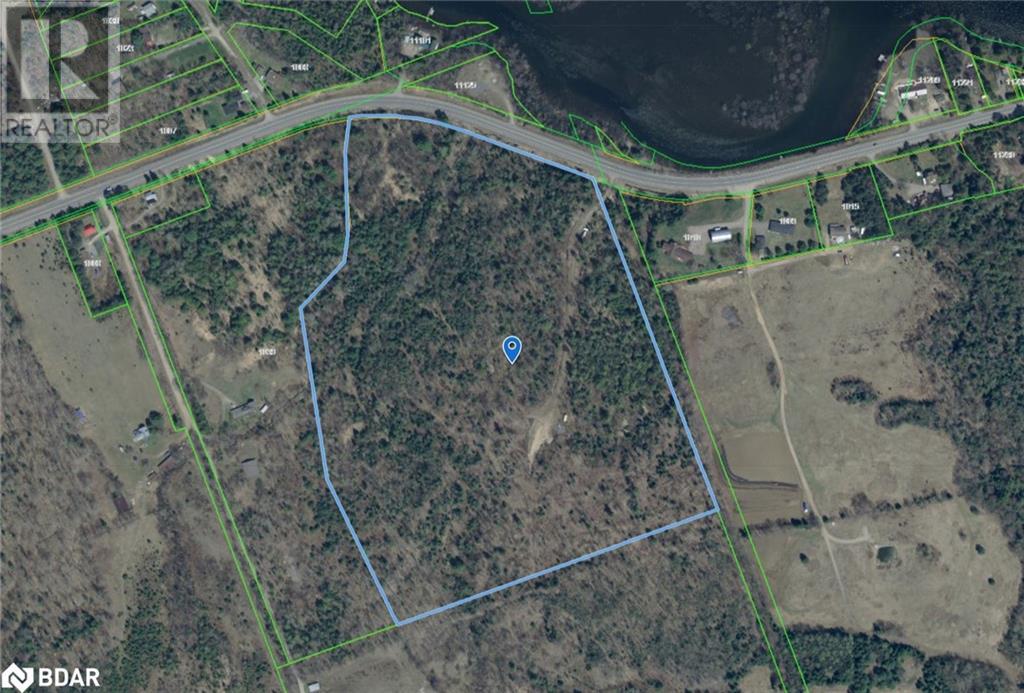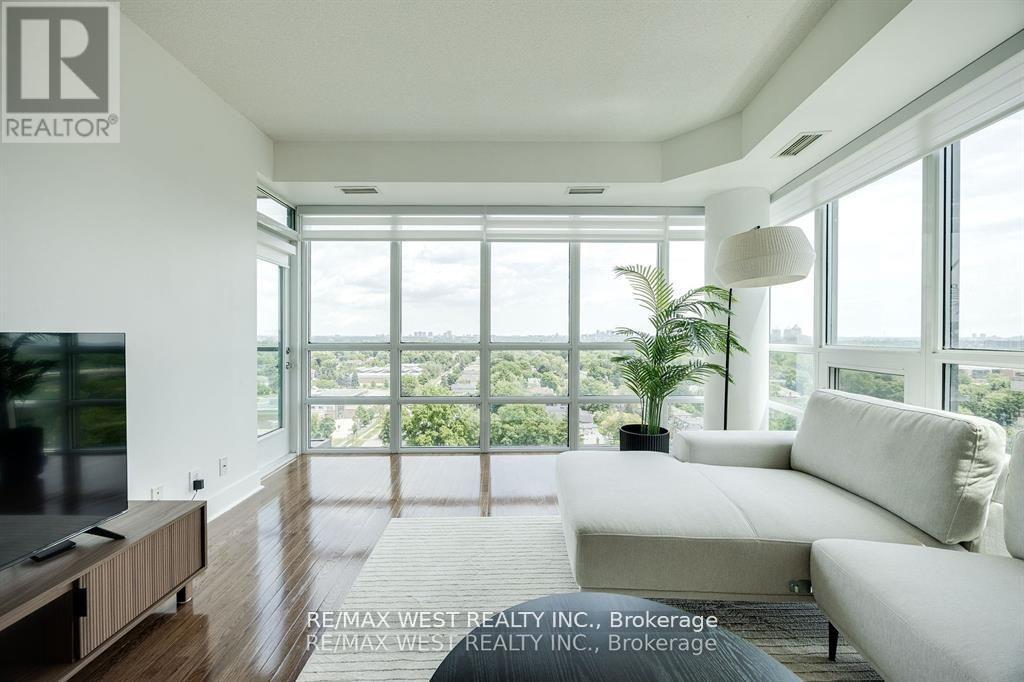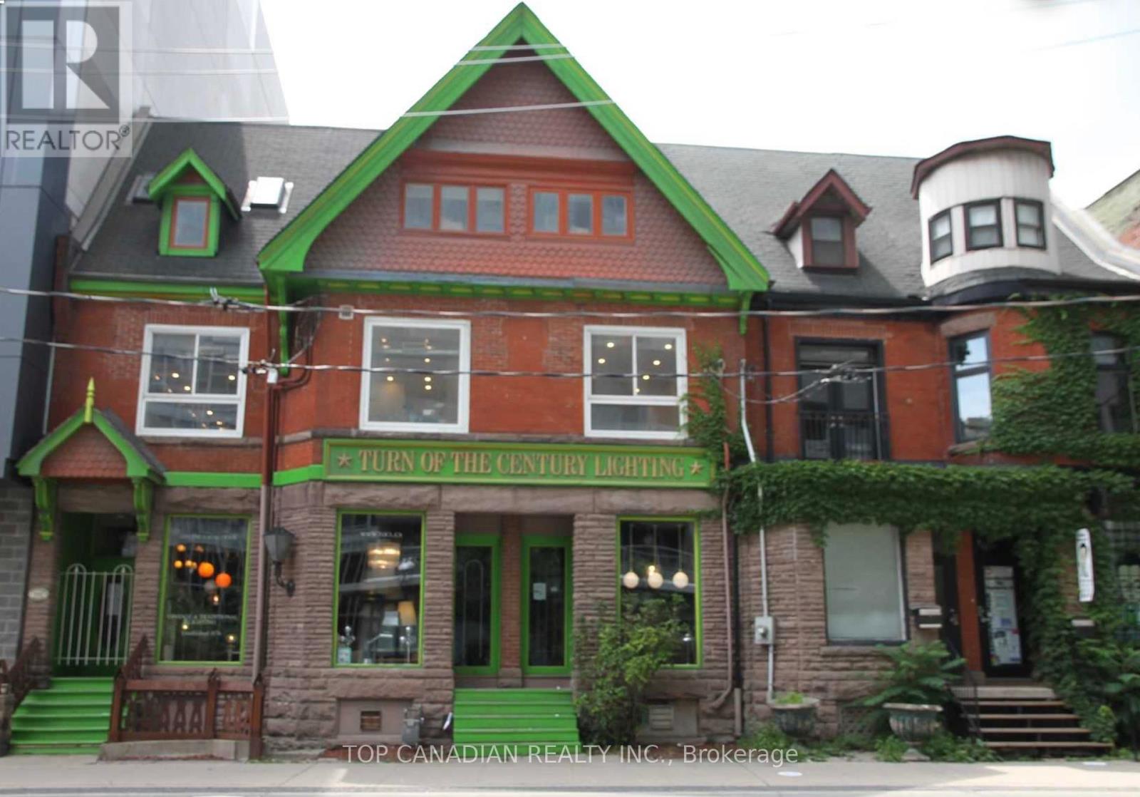612 - 712 Rossland Road E
Whitby, Ontario
Don't miss this corner unit located in Whitby's prestigious "The Connoisseur!" Lovingly owned by the same owner for almost 30 years, ready for your renovations or investment. One of the largest units in the building at 1200 sq. ft., this unit boasts 2 large bedrooms and an expansive living/dining space with attached enclosed sunroom. All offer incredible views of North East Whitby with no buildings to obstruct your view. Raise your family here or benefit from executive living! Enjoy the convenience of underground parking for one car and ample visitor parking. The meticulously maintained building provides an array of amenities, including a saltwater indoor pool, hot tub, sauna, exercise room, party room, library & games room and indoor car wash. Steps to shopping, restaurants, Durham Municipality Headquarters and Durham Regional Police, right in the middle of HWY 401 and HWY 407 exits. Extras: Grounds have a lovely BBQ area to enjoy and are landscaped with beautiful mature trees. (id:54662)
Keller Williams Realty Centres
19 Midburn Avenue
Toronto, Ontario
Conveniently located in the beautiful Crescent Town, neighbouring large Dentonia Park where you can go for a daily stroll, play basketball, soccer, or tennis. Enjoy a fantastic walk score of 84 - this location is very walkable with most errands accomplishable by foot. Only 5 minute walk to Victoria Park TTC subway station and steps to shops on the Danforth Village! Private legal one bedroom apartment with separate entrance, rare heated flooring to keep you warm all winter long, and A/C to stay cool during hot summer days. Entire apartment only a few years old, fully renovated and legal to code, 4-piece washroom with bathtub. Some furniture included as pictured. Laundry in-building (shared). Tenant pays 35% of utilities. Basement height 6'4". Parking available in driveway ($100/month). An opportunity to rent out extra large custom-built garage for extra storage, parking, or workshop space! Garage is fully lit, heated, has hydro, and very large. Garage rent to be discussed if interested. (id:54662)
Ipro Realty Ltd.
63 Mcknight Drive
Toronto, Ontario
Discover your ideal Semi Detached Link family home in the vibrant Malvern Neighbourhood of Scarborough, Toronto.This home has 3-bedrooms, 2-bathrooms, a Modern Kitchen, a finished basement that includes an additional bedroom, Rec room and a private office space, there is no home at the back and it offers 1960 SQ FT of total living space including the basement. With a garage and two extra drive parking spots, this property accommodates three vehicles..This property is ideally situated close to several key amenities: Scarborough Town Centre, Centennial College and University of Toronto Scarborough, are just a short drive away. Short drive to Highway 401 ensures easy commuting throughout the Greater Toronto Area. Close proximity to transit stops, making public transport easily accessible. Numerous parks nearby, providing green spaces for recreation and relaxation. A variety of educational institutions, catering to families with children of all ages. Shopping is made easy with various local stores within reach. Close to schools, shopping, transit, and parks, this home helps you live better and connect more with your community. Dont miss your chance to make this charming property your new home! (id:54662)
Right At Home Realty
3501 - 2033 Kennedy Road
Toronto, Ontario
This beautifully designed 790 sq. home features 2-Bedroom + Den, 2-Bathrooms with sleek laminate flooring, an open-concept layout, and a modern kitchen with high-end built-in stainless steel appliances. The large balcony extends your living space, offering breathtaking northwest views and an abundance of natural light throughout the day. Enjoy the convenience of 1 parking spot and 1 locker, along with quick access to Highway 401 for seamless travel. Located just minutes from Scarborough Town Centre, grocery stores, dining options, and future ground-floor retail, this home offers the ultimate in urban convenience. The buildings incredible amenities include a library, gym, rooftop terrace, guest suites, sports lounge, and 24-hour security, ensuring a luxurious lifestyle. Perfect for families, professionals, or investors - don't miss this opportunity! **EXTRAS** B/I FRIDGE, S/S B/I-OVEN, FLAT COOK TOP, MICROWAVE WITH OVER THE RANGE HOOD-FAN, BUILT-IN DISHWASHER, STACKED WASHER AND DRYER. (id:54662)
Real Broker Ontario Ltd.
11146 Hwy 118 Highway
Stanhope, Ontario
REDUCED PRICE TO SELL! MOTIVATED SELLER! 33 Acres land parcel priced for quick sale! Buy now, build later or hold. Gated driveway off Highway #118, just east of Stanhope Airport Road. Land is treed with cleared area to build a home/cottage. It features multiple trails for off roading, recreation or hiking. The river is across the road, leading to Maple Lake or Green Lake. Only 15 Minutes north of Haliburton. (id:54662)
Century 21 B.j. Roth Realty Ltd. Brokerage
8464 6th Line
Essa, Ontario
LUXURIOUS 4,544 SQ FT ESTATE ON 10 ACRES WITH IMPRESSIVE OUTBUILDINGS! Welcome to this meticulously renovated 4,544 sq ft estate set on 10 sprawling acres of unmatched countryside tranquillity. Ideally located near Barrie, Angus, and Alliston, this rural sanctuary offers peaceful country living with convenient access to shopping, dining, golf courses, trails, and essential services. A true highlight of this property is the incredible range of outbuildings, offering endless possibilities for hobbyists, equestrians, or anyone in need of extensive space. The impressive 4,500 sq ft barn features four box stalls, three paddocks, a tack/feed room, and tack-up areas, perfect for horse enthusiasts. An additional 62 x 38 ft heated saltbox-style workshop provides ample room for projects or hobbies, while the 18'8 x 28 ft driving shed, chicken coop, and multiple outbuildings add even more versatility. The backyard retreat includes an inground saltwater sport pool, a pool house with a shower and change room, and a spacious timber-framed covered patio. The home itself is a masterpiece of craftsmanship and design. The modern farmhouse exterior features steep gables, a newer steel roof, and a charming blend of brick and blue board and batten siding. Inside, the breathtaking great room boasts soaring ceilings, exposed wood beams, and a grand floor-to-ceiling flagstone fireplace, while expansive windows flood the space with natural light. The handcrafted kitchen is a chef’s dream, complete with custom wood cabinetry, granite and quartz countertops, a farmhouse sink, and a vintage-inspired range. The private primary bedroom, located in its own wing, features a walk-in closet, ensuite, and dedicated staircase for added privacy. A second-floor billiards room or the adjacent flexible space are ideal for a media room, office, playroom, or lounge. This is a rare opportunity to own an extraordinary one-of-a-kind rural sanctuary! (id:54662)
RE/MAX Hallmark Peggy Hill Group Realty Brokerage
8464 6th Line
Essa, Ontario
LUXURIOUS 4,544 SQ FT ESTATE ON 10 ACRES WITH IMPRESSIVE OUTBUILDINGS! Welcome to this meticulously renovated 4,544 sq ft estate set on 10 sprawling acres of unmatched countryside tranquillity. Ideally located near Barrie, Angus, and Alliston, this rural sanctuary offers peaceful country living with convenient access to shopping, dining, golf courses, trails, and essential services. A true highlight of this property is the incredible range of outbuildings, offering endless possibilities for hobbyists, equestrians, or anyone in need of extensive space. The impressive 4,500 sq ft barn features four box stalls, three paddocks, a tack/feed room, and tack-up areas, perfect for horse enthusiasts. An additional 62 x 38 ft heated saltbox-style workshop provides ample room for projects or hobbies, while the 18'8 x 28 ft driving shed, chicken coop, and multiple outbuildings add even more versatility. The backyard retreat includes an inground saltwater sport pool, a pool house with a shower and change room, and a spacious timber-framed covered patio. The home itself is a masterpiece of craftsmanship and design. The modern farmhouse exterior features steep gables, a newer steel roof, and a charming blend of brick and blue board and batten siding. Inside, the breathtaking great room boasts soaring ceilings, exposed wood beams, and a grand floor-to-ceiling flagstone fireplace, while expansive windows flood the space with natural light. The handcrafted kitchen is a chef’s dream, complete with custom wood cabinetry, granite and quartz countertops, a farmhouse sink, and a vintage-inspired range. The private primary bedroom, located in its own wing, features a walk-in closet, ensuite, and dedicated staircase for added privacy. A second-floor billiards room or the adjacent flexible space are ideal for a media room, office, playroom, or lounge. This is a rare opportunity to own an extraordinary one-of-a-kind rural sanctuary! (id:54662)
RE/MAX Hallmark Peggy Hill Group Realty Brokerage
1707 - 26 Norton Avenue
Toronto, Ontario
Welcome To Bravo Condos! RENT CONTROLLED BUILDING. Bright 2 Bedroom 2 Bathroom, Large Corner Suite With Unobstructed South East View On 17th Floor. 9' Ceilings, Hardwood Throughout, Quartz Counter Tops, Breakfast Bar, Nearly 1000 Sf Spacious Suite With Functional Layout - A Rare Find! En-Suite & W/I Closet In Master Bedroom. Move In Ready. Walking Distance To Subway Station, North York Centre, 24 Hr Metro, Shoppers Drug Mart, School & More! One Parking And One Locker Included. **EXTRAS** S/S Kitchen Appliances ; Fridge, Stove, Dishwasher, Ensuite Washer & Dryer, And Window Coverings. (id:54662)
RE/MAX West Realty Inc.
319 - 16 Yonge Street
Toronto, Ontario
Stunning One Bedroom + Den In The Fabulous Pinnacle Centre! Well Designed 636 Sqft + 64 Sqft Balcony. Open Concept Kitchen With Breakfast Bar & Granite Countertops. Floor To CeilingWindows,9Ft Ceilings, Hardwood Flooring, Den Can Be Used As Office/Guest room. Steps To T.T.C./Go, Financial/Entertainment Districts, Harbourfront, A.C.C, Gardiner/Dvp. Convenient Parking (above ground) Steps To Elevator! (id:54662)
Century 21 Atria Realty Inc.
Parking Spot 4048 - 3 Gloucester Street
Toronto, Ontario
1 parking spot for rent at The Clover (id:54662)
Forest Hill Real Estate Inc.
2 - 114 Sherbourne Street
Toronto, Ontario
Don't Miss This Opportunity For Amazing Retail Location. Convenience Store, Coffee Shop, Pet Shop, Any Store, Easy Loading From Rear, Very High Trac Area. Basement available (id:54662)
Top Canadian Realty Inc.
714 - 42 Western Battery Road E
Toronto, Ontario
Spacious 640 Sq.Ft 1 Bedroom, 2 Storeys Townhome Loft In Trendy Liberty Village. WalkingDistances To Shops, Restaurants, And Banks. Convenient And Easy Public Transportation To DtCore. Parking & Locker Included. Extras: Existing Appliances: Fridge, Stove, Dishwasher, Washer, Dryer, Tankless Hwt, Electric LightFixtures, Bbq Included w/ Gas Line. (id:54662)
Century 21 Atria Realty Inc.

