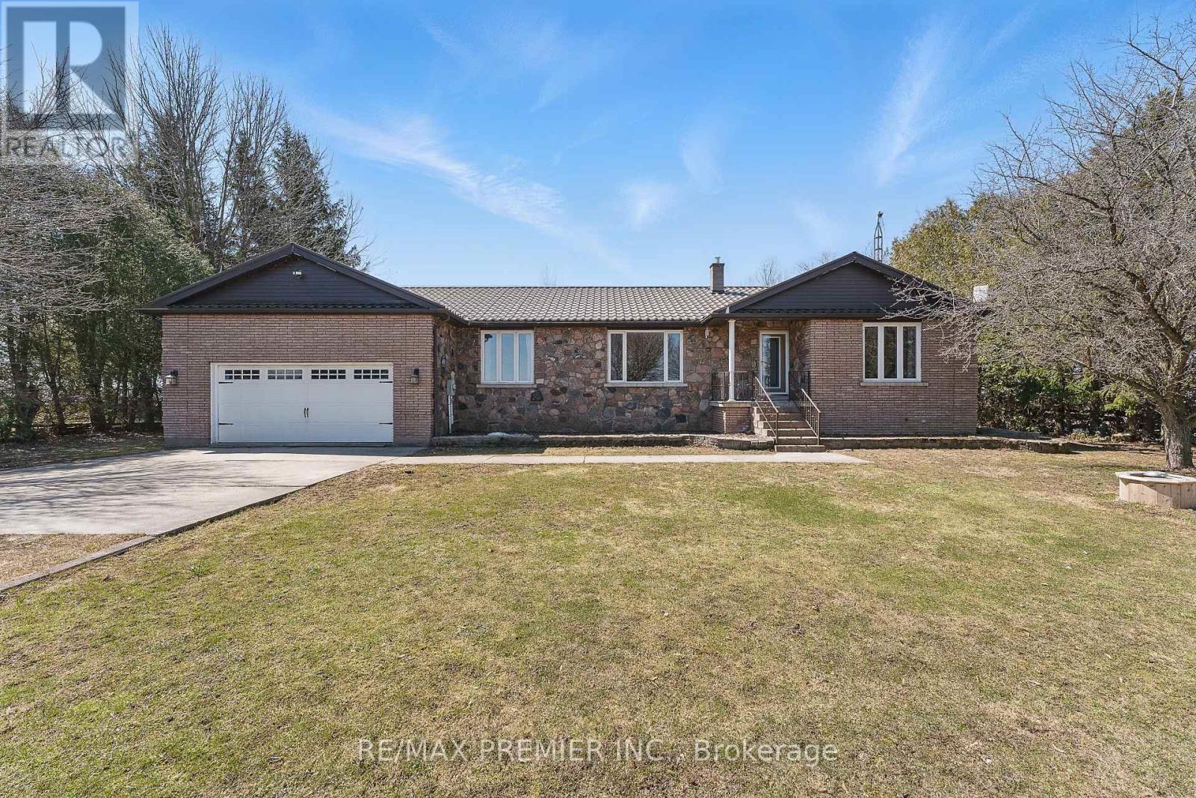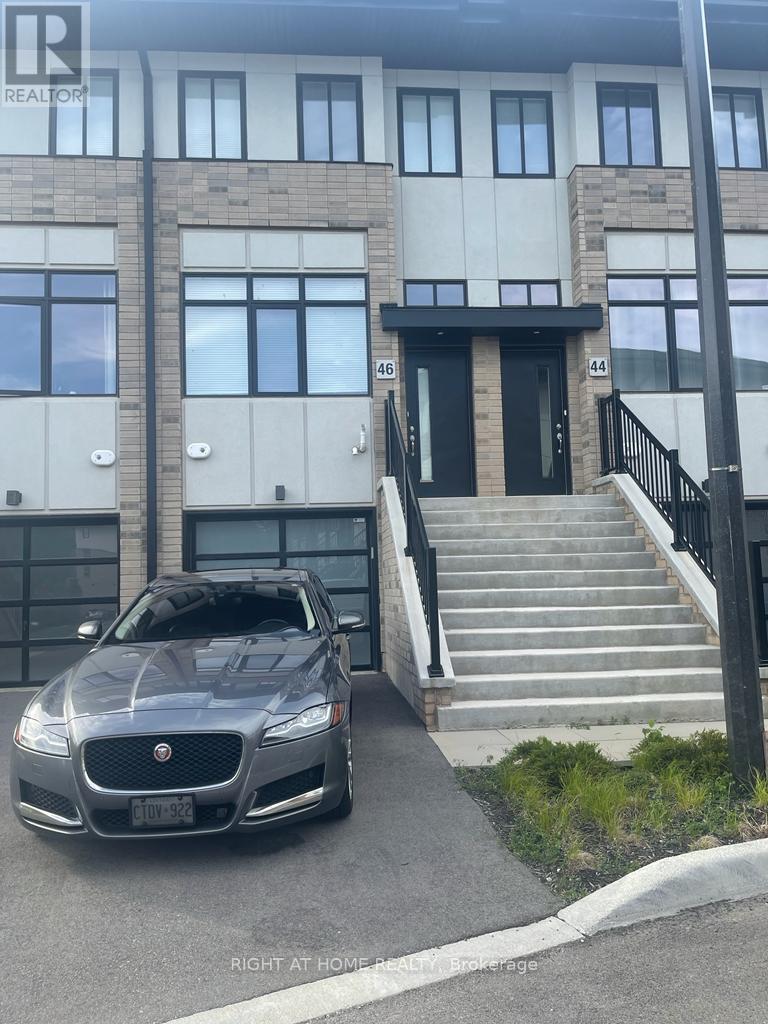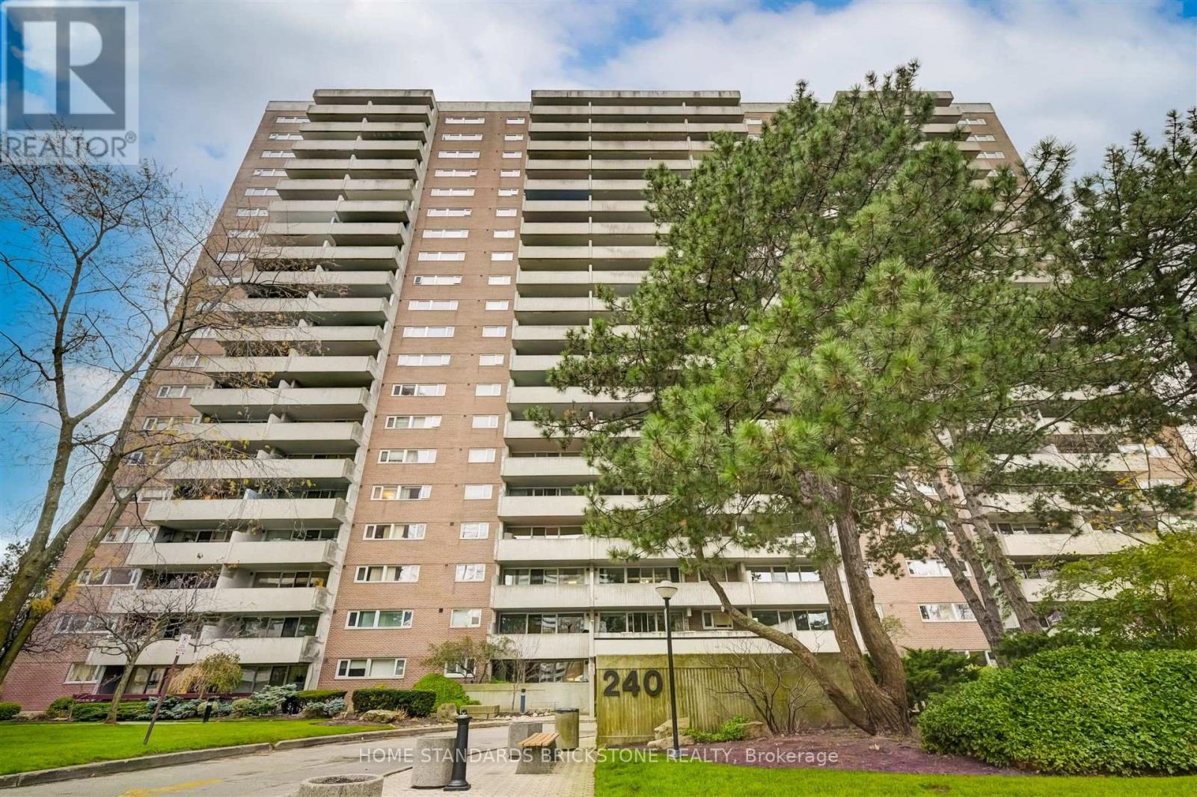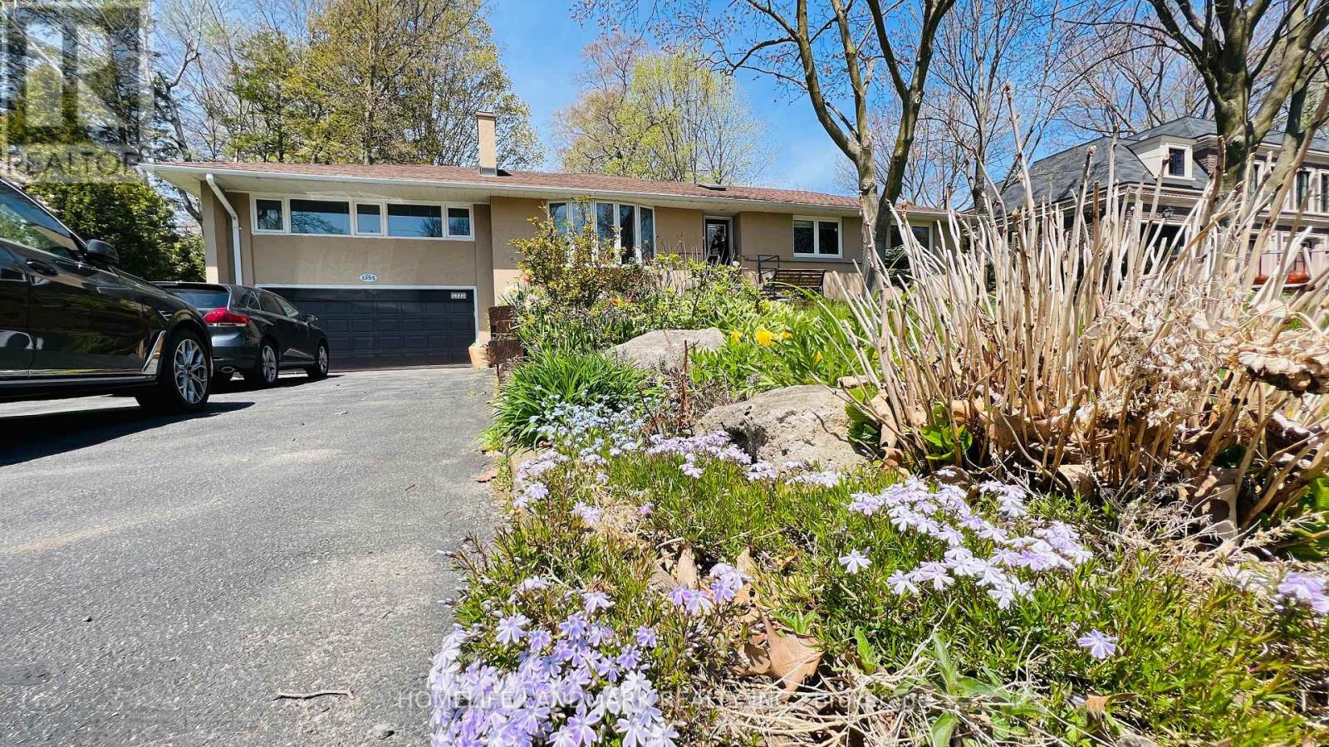60 52nd Street S
Wasaga Beach, Ontario
Charming Custom Built Bungalow Just Blocks from the Beach! Prime Location with Rental Suite Potential! Welcome to this beautifully finished 1,345 sq.ft. bungalow, built by local renowned builders VanderMeer Homes! Ideally located just a few blocks from the beach, a major superstore, and with a full athletic track right across the street, perfect for those who love a healthy, active lifestyle. This home offers the ideal blend of comfort, convenience, and future potential. Step inside to a bright and open main floor featuring 9 ft ceilings and a thoughtfully designed layout. The heart of the home includes three spacious bedrooms, including a primary suite with its own ensuite bath and a generous walk-in closet. A convenient mudroom and main-floor laundry add to the practical functionality of this home, making day-to-day living a breeze. The lower level remains unfinished, providing a blank canvas to truly make it your own. With plenty of space for a large rec room, additional bedroom, and ample storage, the basement also includes a separate entrance and is already roughed-in for a separate suite. Whether you're looking to create an income-generating one-bedroom suite or an extended living space for family and guests, the possibilities are there. Enjoy outdoor living with a covered front porch and a spacious 22' x 10' rear deck, ideal for morning coffee or entertaining on warm evenings. Built with quality in mind, the home includes stone accents, central A/C for year-round comfort, and modern finishes throughout. With its incredible location, walkable amenities, and bonus suite potential, this property is perfect for families, downsizers, or investors. Property taxes have not yet been assessed and are currently based on vacant land status. Don't miss your chance to own in this vibrant, fast-growing community. Don't miss out! Come live the 4-season lifestyle to it's fullest at 60 52nd St S in Wasaga Beach!! (id:59911)
Royal LePage Locations North
3394 Crimson King Circle
Mississauga, Ontario
Welcome to Your Dream Home – Where Comfort Meets Luxury! Step into this beautifully maintained 2-storey semi-detached home, nestled in a desirable, family-friendly neighbourhood. Boasting 4 spacious bedrooms and 3.5 bathrooms, this home offers the perfect blend of functionality and style for modern living. The main floor features an open-concept layout with an updated kitchen, elegant dining area, and inviting family room—perfect for entertaining or enjoying everyday moments. From here, walk out to your very own backyard oasis, complete with a stunning inground saltwater pool, thoughtfully landscaped to provide both privacy and tranquility. Enjoy the warmth of engineered hardwood flooring throughout the main and second levels, complemented by cozy gas fireplaces on the main floor and basement family rooms—ideal for those cozy evenings in. Retreat to the expansive primary suite, featuring a walk-in closet and ensuite, while three additional bedrooms and a 4-piece bathroom complete the upper level—perfect for growing families or hosting guests. The fully finished basement offers additional living space, ideal as a second family room, home office, or recreation area, complete with a 3 pc bathroom. From the charming curb appeal to the resort-style backyard, this home truly impresses inside and out. Conveniently located near Highway 401, the GO Station, top-rated schools, beautiful parks, and a variety of shopping amenities, this home offers the ideal balance of serene living and everyday convenience. Don’t miss your chance to make this breathtaking property your own! (id:59911)
Sandstone Realty Group
710 - 155 Caroline Street S
Waterloo, Ontario
Nicely Kept Two Bed Plus Den Condo Apartment In The Prestigious Caroline Street Private Residences In Uptown Waterloo With Owned Parking And Locker. Spacious Principal Bedroom With 4Pc En-Suite. A Second Bedroom And a Den Plus Another Full Bathroom. Spacious Kitchen And Living Area. Classy Amenities Including Exercise Room, Games Room, Guest Suites, Media Room, Party/Meeting Room, Concierge And Visitor Parking. Unit rented for $2800 p.m. to a very responsible and clean tenant. Buyer to assume Tenant until end of his current lease on July 31, 2025. Tenant would like to continue leasing. Great income opportunity. (id:59911)
Crimson Realty Point Inc.
51 - 113 Hartley Avenue
Brant, Ontario
3 Bedroom 2.5 Bathroom Townhouse For Rent! End And Corner Unit With Sun-Filled With Lots Of Windows! 2 Parking Spots! Huge 1830 Sqft With 2 Balconies! Upgraded Laminate Flooring On Ground & Second Floor. Double Door Entrance & Access To Garage From House. Garage Is Huge, Fits A Car & Huge Space In Front For Storage Of Tools, Bikes, And Your Large Seasonal Items. Absolutely Stunning And Huge Open Concept Living Area! Kitchen With Double Sink & Long Breakfast Bar. All Bedrooms Are Very Spacious, Master With Walk-In Closet & 2 Bedrooms With Double Door Closets! Upstairs Laundry Room For Your Comfort. Tons Of Visitor Parking. Double Door Entrance For Ease Of Moving Furniture. Walking Distance To Watts Pond For Nature Enjoyment! Close To Schools, Plazas, Highways, And More! Paris Is Conveniently Located Between Cambridge, Kitchener, Woodstock & Brantford! Live In A New Neighborhood That You Can Be Proud Of! (id:59911)
Right At Home Realty
733036 Southgate 73 Side Road
Southgate, Ontario
Affordable Country Living on a Private 0.52-Acre Lot, Move-In Ready Bungalow! Escape the city and enjoy the peace & quiet of this well-maintained 3+1 bedroom, 2.5 bath, brick and stone bungalow, with a metal roof, nestled on a private, landscaped half-acre lot, surrounded by mature trees and open farmland. Witness nature and scenic views in every season. This spacious bungalow is 1,771 sf on the main floor plus another 1,756 sf in the mostly finished basement and features hardwood floors and large, sun-filled principal rooms. The main level includes a bright living room with picture window, formal dining room, and an open-concept kitchen with breakfast area with a walkout to a large deck overlooking a peaceful, treed backyard. Three generous bedrooms and main floor laundry offer practical family living. The finished basement adds excellent versatility with a 4th bedroom, 3-piece bath, a large recreation room with gas fireplace, kitchenette area, a workshop space and a gym/work-out area. A separate side entrance provides ideal potential for an in-law suite or rental setup. A great feature is the 915 sqft tandem garage, which comfortably fits 3 vehicles with extra space for tools or toys. Additional standout highlights include natural gas heating (rare and cost-effective in rural areas), a metal roof for long-term durability, ample parking for trailers or recreational vehicles. Location is superb with nearby amenities like Foodland, Tim Hortons, and schools just minutes away. Just 5 mins to Dundalk, 20 mins to Shelburne or 30 mins to Mount Forest, and approximately 75 minutes to the GTA, this home offers the perfect balance of tranquility and convenience. Whether you're looking for more space, a peaceful setting, or a family-friendly home with potential income options, this property checks all the boxes. Don't miss this opportunity for affordable, spacious country living close to town! This move-in ready home is full of character & charm. (id:59911)
RE/MAX Premier Inc.
48 - 46 Markle Crescent
Hamilton, Ontario
Newly built 3-storey townhome by Dicenzo Homes located in a convenient Ancaster location! Quick 403access, and a short walk to major shopping, restaurants, transit and recreation. You will find this3 bedroom, 3 full bathroom home is perfect for families or young professionals. The ground floorfeatures a full 3 piece washroom and bedroom, and would make a perfect teen retreat. On the mainfloor you will find an open concept floor plan with upgraded fixtures in the dining area and kitchenalong with stainless steel appliances, quartz countertops, pot lights and 9 foot ceilings. The thirdlevel features a 4 piece washroom, laundry and 2 bedrooms including your master with beautiful 3piece ensuite. This home will not last. Available immediately. Credit check, references, employmentletter, rental application required. Tenant to pay all utilities and water heater/HRVrental. (id:59911)
Right At Home Realty
4 - 900 Doon Village Road
Kitchener, Ontario
Welcome to your dream home in the heart of Pioneer Park, Kitchener! This stunning semi-detached bungalow has it allboasting an open-concept layout with beautifully updated hardwood floors and freshly painted throughout. The chefs kitchen is a true masterpiece, ready to impress with modern finishes and plenty of space to create culinary delights. Enjoy the convenience of main-floor laundry and relax on the upper sundeck, complete with a retractable awning and natural gas line for effortless BBQs. With 3 spacious bedrooms, 3 elegant bathrooms, and a fully finished walkout basement featuring a covered patio and yard access, this home is perfect for families and entertainers alike. The backyard oasis also offers an outdoor TV hookup, making it the ultimate spot for game nights or movie marathons under the stars. Plus, with a 2-car garage, theres plenty of room for vehicles and storage. Dont miss your chance to own this beautifully updated bungalowschedule your showing today! (id:59911)
Real Broker Ontario Ltd.
23 Great Gabe Crescent
Oshawa, Ontario
Step into this bright, beautifully designed 2-bedroom, 2-bathroom townhome located in the booming Windfields community of North Oshawa, one of the most desirable and fast-growing neighborhoods in the city! Perfect for first-time buyers, this move-in-ready gem offers low-maintenance living across three thoughtfully planned levels, including a built-in garage with direct entry for added convenience. The spacious ground floor welcomes you with a large foyer, interior garage access, and a bonus utility/storage room. Head upstairs to a sun-filled, open-concept living and dining space that flows effortlessly onto a private porch; your go-to spot for summer BBQs or morning coffee. The modern kitchen boasts ample cabinetry and space to cook, dine, and entertain with ease. On the top floor, you'll find two generous bedrooms and a full bathroom, ideal for couples, young families, or roommates seeking privacy and comfort. Just minutes from Costco, Ontario Tech University, Highway 407, top-rated schools, parks, and endless shopping, this home delivers unbeatable value in a vibrant, family-friendly community. Don't miss your opportunity to get into the market and start building equity in one of Oshawa's hottest neighborhoods! (id:59911)
Exp Realty
466 - 1575 Lakeshore Road W
Mississauga, Ontario
One of only four of this model in the building & located on the top floor with soaring 12 ft ceilings, unit 466 is as close as it gets to a penthouse suite in the Craftsman with its exclusivity, high-end finishes, vast open space & abundance of convenience. Inside its an entertainers dream, with an open-concept living area that spans a width of 20 ft. There are lots of choices here for your living room layout with space for a large sectional sofa & more. Additionally, the dining room can easily accommodate a table of eight, so even if you're downsizing, you don't need to downsize your furniture. The chefs kitchen offers open sightlines throughout the unit & is equipped with high-end Kitchenaid appliances, Caesarstone quartz countertops & a pantry, plus, there's a large island with extra seating for your convenience. The nearly 1,500 sq ft interior has just been freshly painted & is finished with 5 in engineered hardwood floors & upgraded light fixtures. Each bedroom has an ensuite equipped with high-end Kohler fixtures & is also equipped with blackout blinds & features a unique wallpaper accent wall. The den provides a bonus utility space, large enough for a 3rd bedroom or office & there is a separate 2-piece powder room between the den & the front foyer, a convenient location for you & your guests. A sometimes-overlooked highlight of suite 466 is the abundance of storage, housing numerous closets throughout & a full-sized laundry room complete with upper & lower cabinets, a stainless-steel sink & quartz counters. Those coming from a larger property should feel right at home here. This suite is right by the elevator, providing quick & convenient exits & entry. Plus additional storage is located steps from the front door as the locker is just down the hallway & the 2 side-by-side premium parking spots are just steps from the elevator on the ground level. The Craftsman is not a small building, but it feels like it was designed just for you when living in suite 466. (id:59911)
Royal LePage Realty Plus
514 - 285 Dufferin Street
Toronto, Ontario
Live at the Centre of It All Without Compromising on Comfort. Welcome to XO2 Condos where modern design meets unbeatable urban convenience. This brand-new, never-lived-in 2-bedroom,2-bathroom suite offers the perfect balance of vibrant city living and cozy neighbourhood charm. Just steps from Liberty Village, you're right next to the action while still enjoying the feel of a true community. Inside, you'll find a functional split layout with smooth ceilings, floor-to-ceiling south-facing windows that flood the space with natural light, and a sleek modern kitchen featuring quartz countertops, built-in appliances, and stylish cabinetry.The primary bedroom includes a 3-piece ensuite and large windows for a bright, airy vibe. Step outside to your massive 460 sq ft terrace complete with a gas hookup ideal for entertaining, dining al fresco, or just soaking in the city energy. Enjoy next-level amenities:24-hour concierge, state-of-the-art fitness centre, golf simulator, boxing studio, co-working spaces, party and dining rooms, and even a kids' den. With the 504 Streetcar and Exhibition GO just steps away, minutes from the Financial District, the lakefront, top shopping, dining, and everything downtown has to offer. Walk Score: 95. Transit Score: 100. This is urban living at its best stylish, convenient, and connected. (id:59911)
Sage Real Estate Limited
601 - 240 Scarlett Road
Toronto, Ontario
Fully Renovated!! Sun-filled large 2 bed, 2 bath, with Locker and Parking. 1082 S.F. + 133 S.F. Balcony. Unobstructed Breath taking view of the Golf Course and River from large private balcony not attached with other units. The Best 2 bedroom functional floorplan with large open foyer. Open concept and cozy sunken living room. Eye-level view of the Golf course from renovated modern Kitchen and Dining Room,. All Hardwoods, Smooth Ceiling, Pot Lights, S/S top of the line L.G. Appliances, Wine Fridge, Premium Cyclone Fan Hood, Quartz Counter top and matching Backsplash, New Electric Braker panel. All Inclusive maintenance Fee includes all utilities: Heat, Central A/C, Hydro, Water, Cable TV., Internet, Parking, Locker. Electric BBQ's and Pets Allowed. Lots of Visitor Parking, Full Amenities. Surrounded by beautifully manicured Green space, Humber River, James garden, Golf Courses, Walking/Biking Trails, Steps to Transit, 1 stop to Subway. Unit recently had Balcony slab rehabilitated, Fan coil unit replaced last year. Entertain Family and friends on the Private, Oversized Balcony and enjoy the unobstructed view of the golf course, river and sunset. (id:59911)
Home Standards Brickstone Realty
1395 Devon Road
Oakville, Ontario
Nice Home Nestled On A Tree Lined Street In Morrison Neighborhood Of South East Oakville Within Walking Distance To Top Schools: Oakville Trafalgar High School And Ej James Public School And Maple Grove Public School. Multi Skylights. Bright Sunroom Overlooking Garden With A Pond Surrounded By Mature Trees. Vaulted Ceiling In Dining Room & Kitchen. Spacious Kitchen Features A Large Central Island & Breakfast Area. Finished Basement With Fireplace. Close To Amenities: Schools, Community Centre, Parks, Trails, Shopping Plaza, Easy Access To Highway. Floor Plan is Attached. Tenant Will Move out on May 31. (id:59911)
Homelife Landmark Realty Inc.











